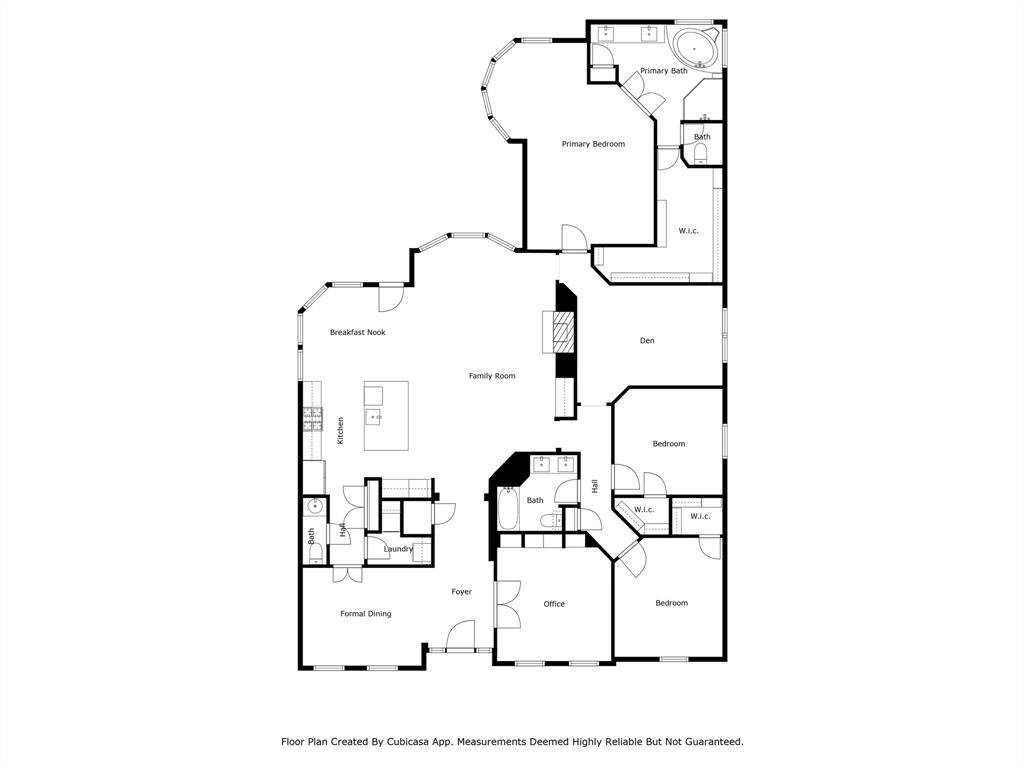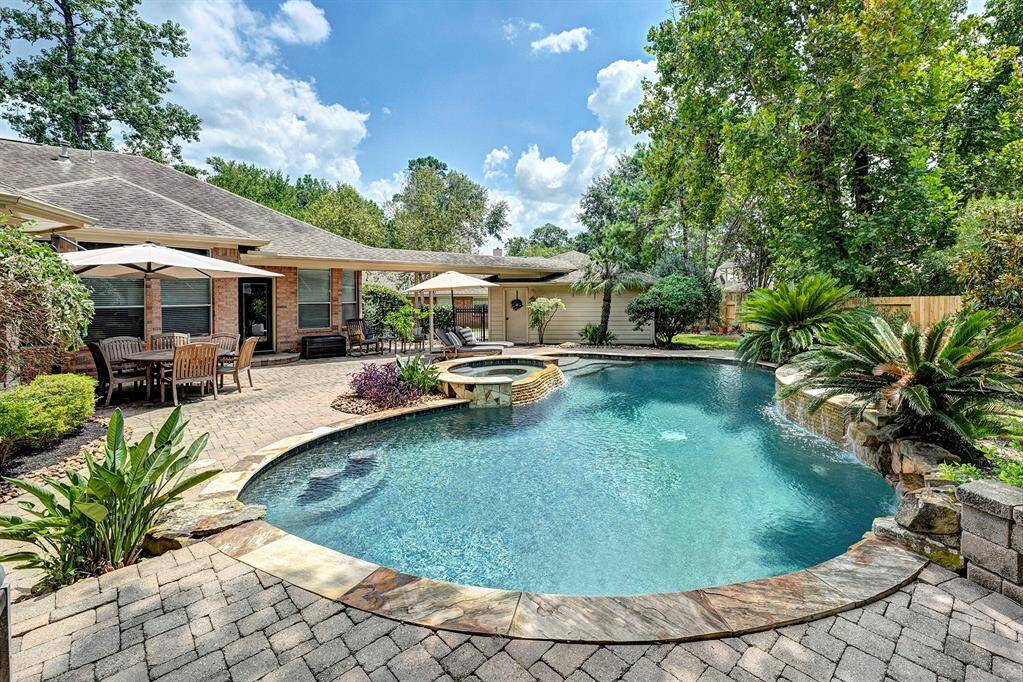
Cool off from the Texas heat in this sparkling saltwater pool!
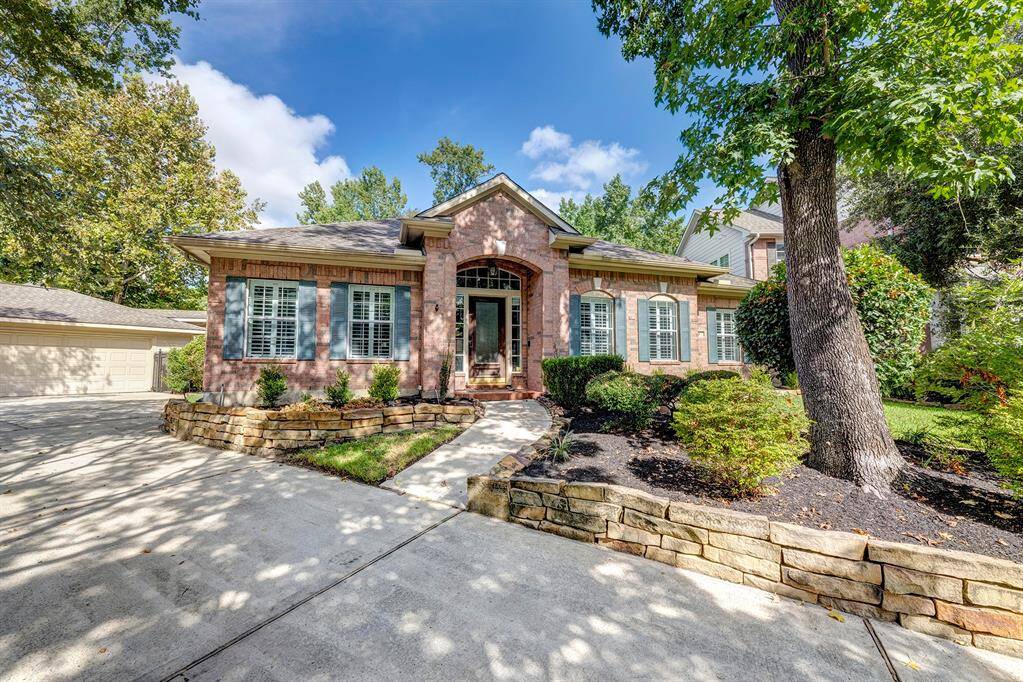
Welcome to 19 Split Rail Place located in the highly desired village of Indian Springs in The Woodlands!
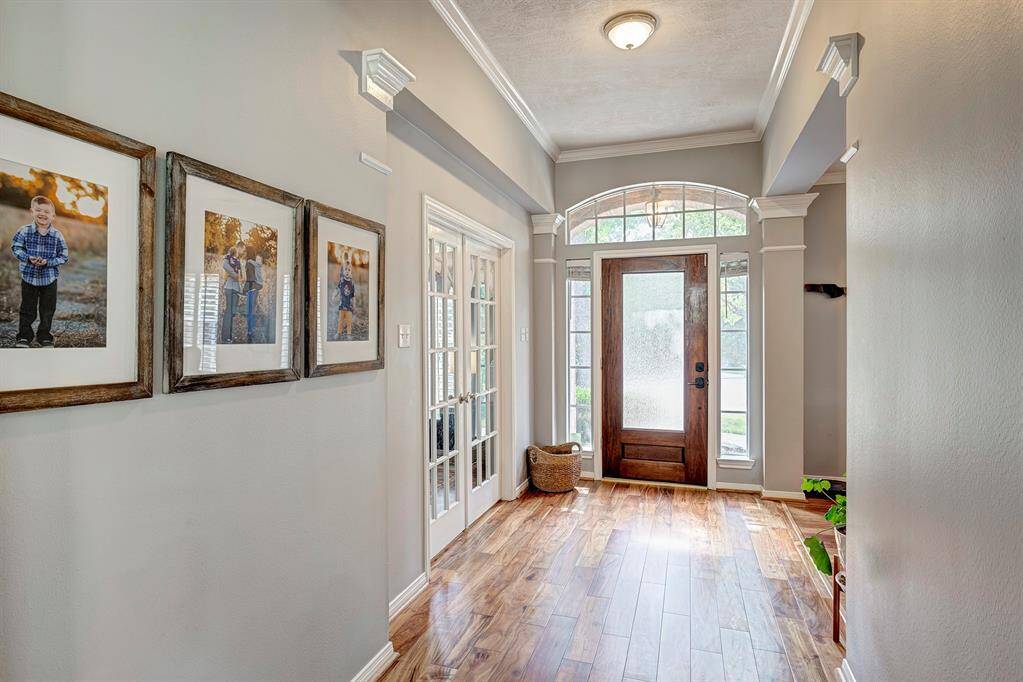
Step inside to a generous foyer filled with natural light. An enclosed office is to the left and formal dining to the right.
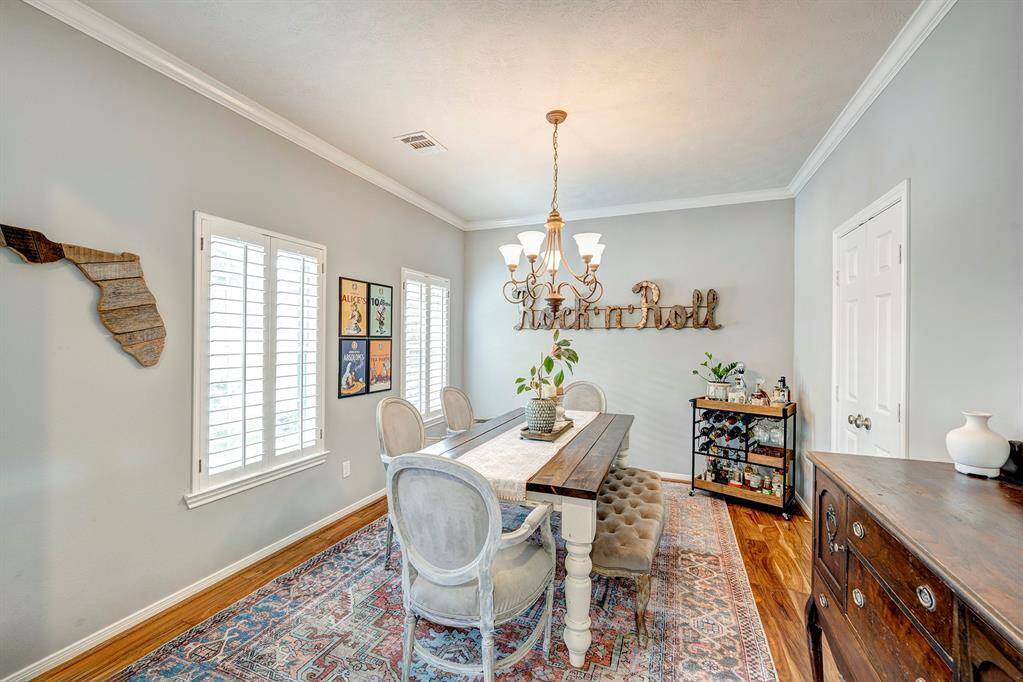
The holidays are near! Host family and friends in your formal dining room with views to the front yard.
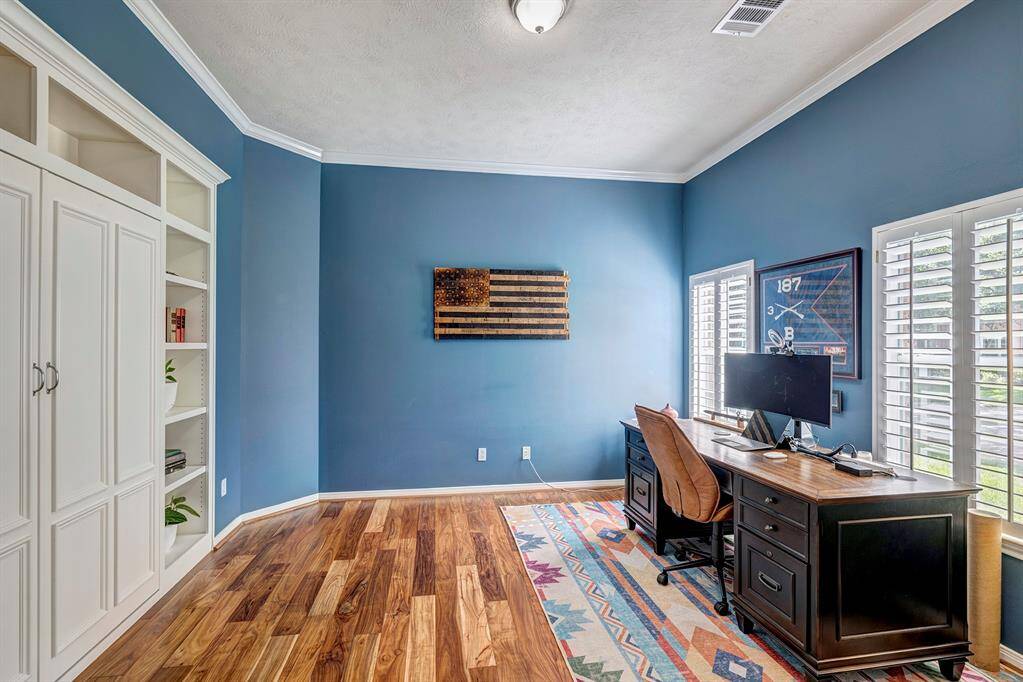
Glass french doors reveal a home office with window shutters and custom built-in bookcases.
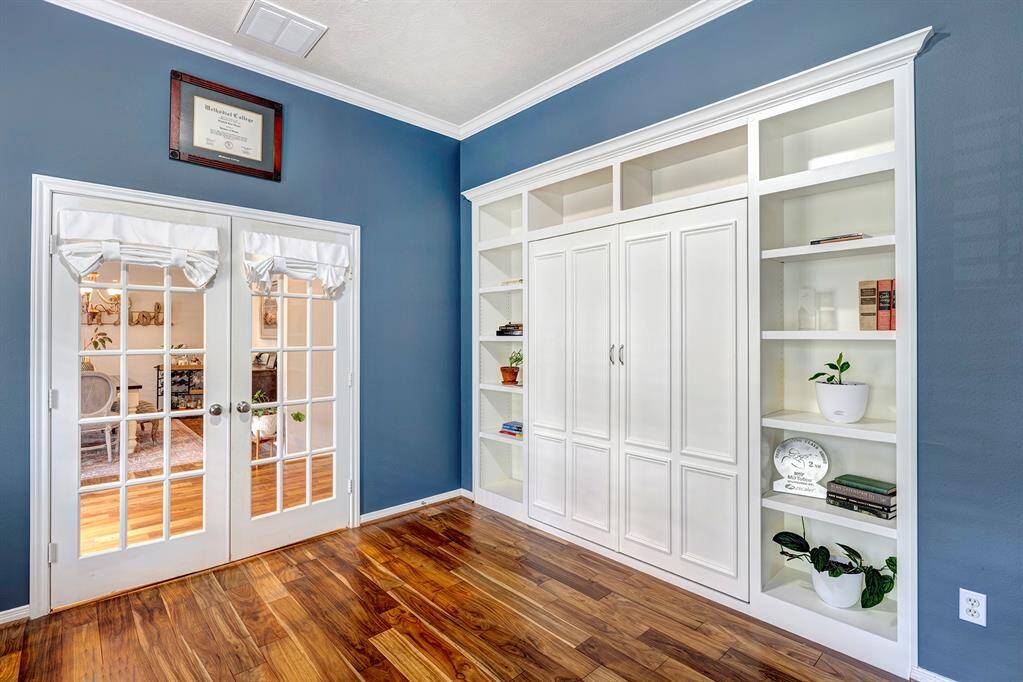
Need space for guests to stay over? The custom bookcase features a hidden Murphy bed! Roman shades on the doors provide privacy.
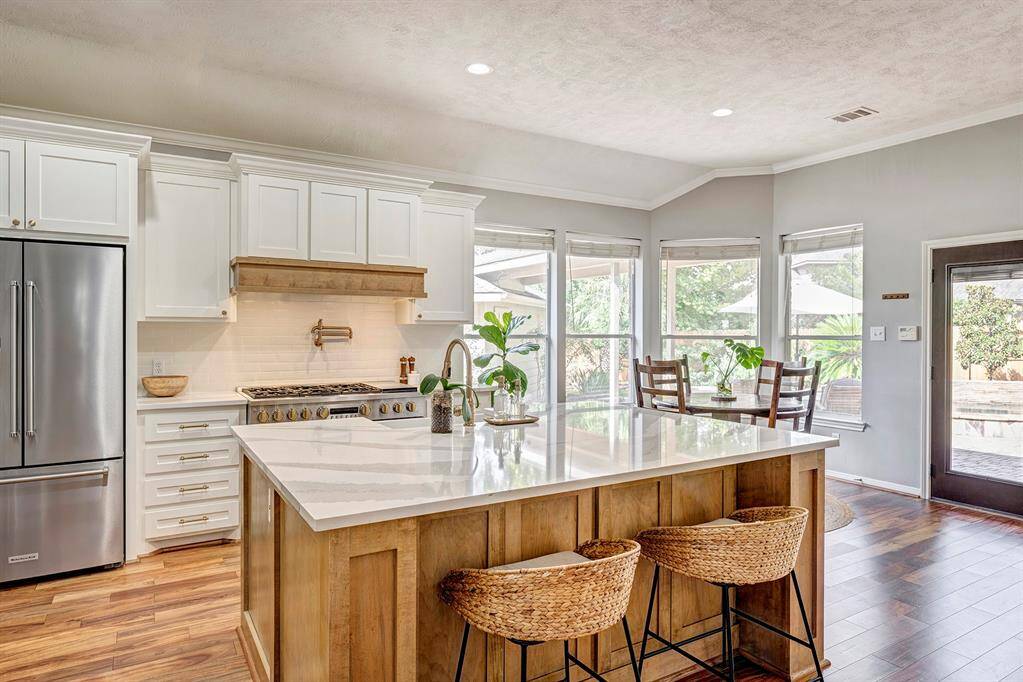
This kitchen is a cook's dream! Beautiful white and stained cabinetry is wrapped in a stunning quartz countertop.
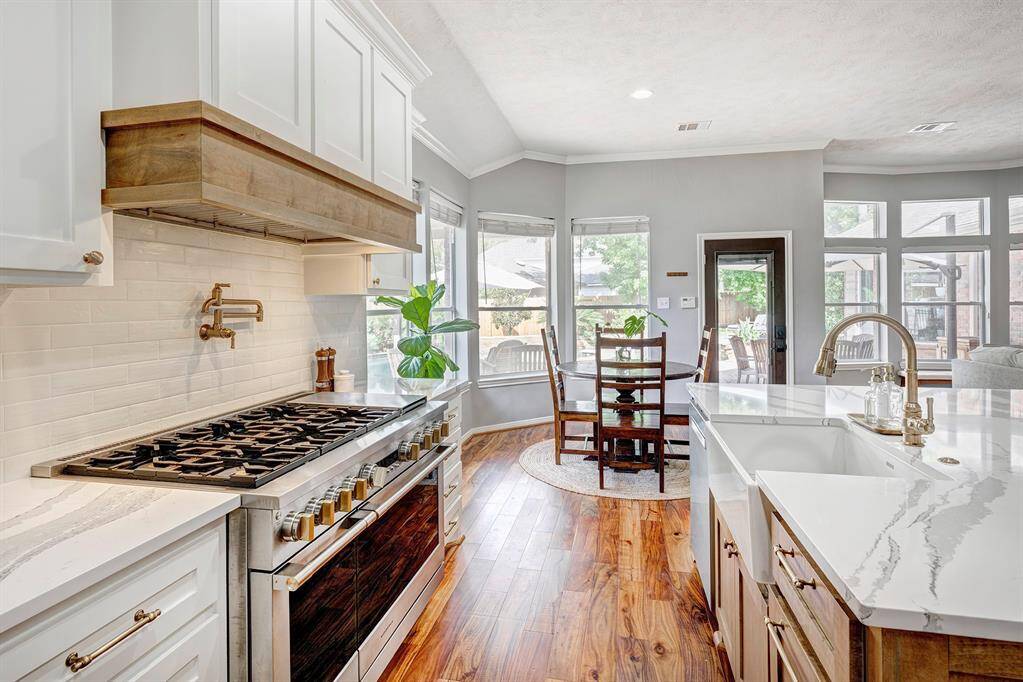
The professional style 8-burner range includes double ovens, griddle, and brass knobs. A pot filler is a welcome addition!
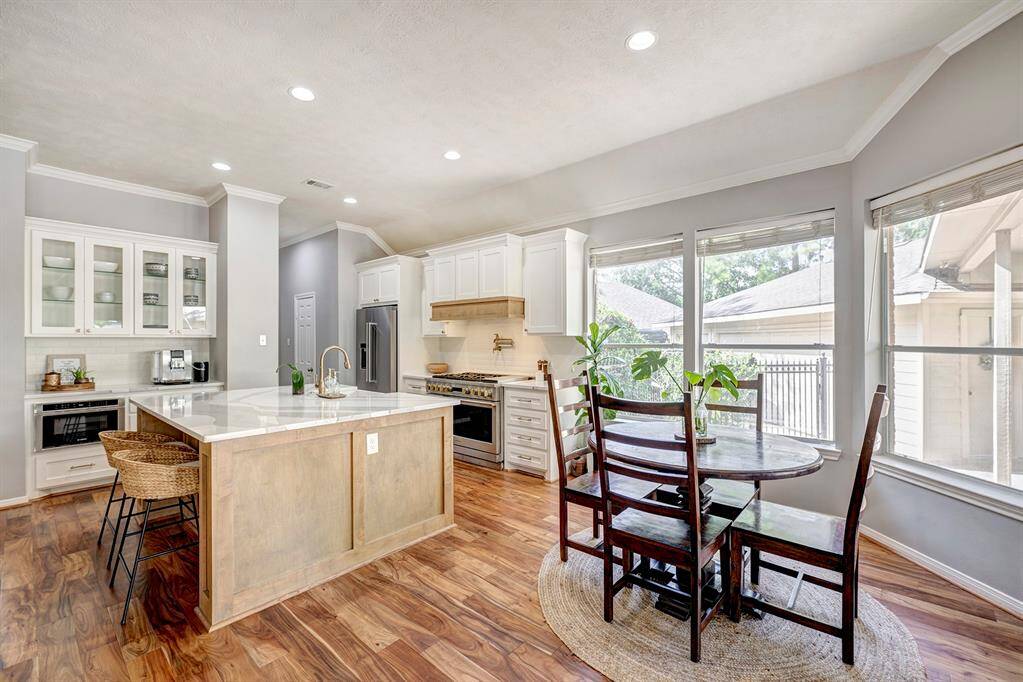
A KitchenAid refrigerator and a microwave drawer complete the space. The butler's pantry doubles as the perfect coffee bar!
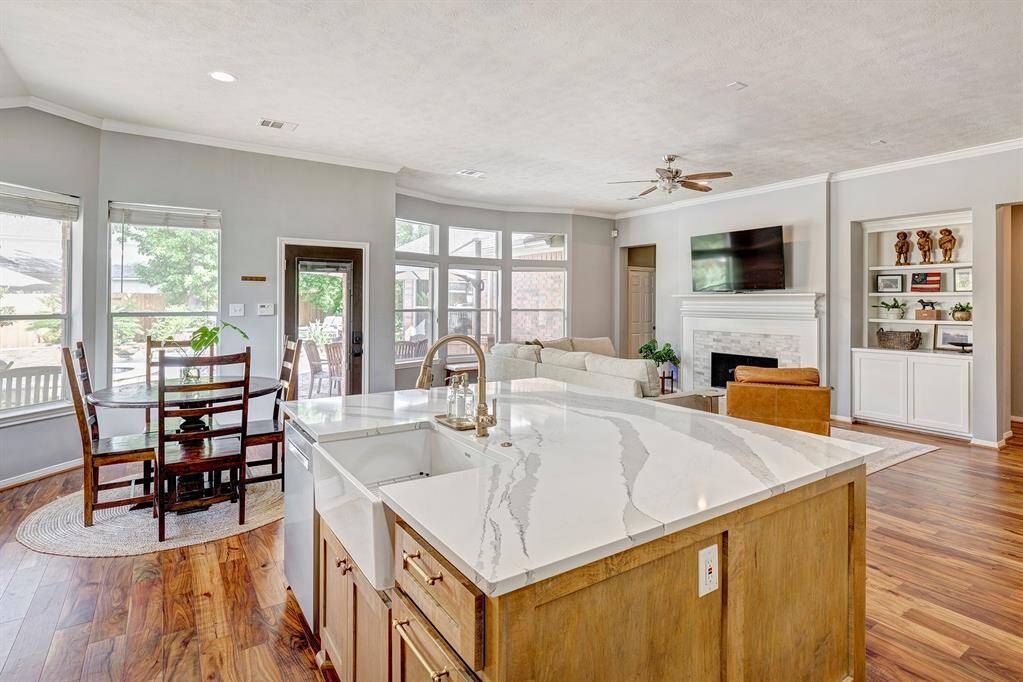
This showpiece kitchen is open to the family room so you never miss the action.

The fireplace is updated with a stone surround and a wall of windows let you peer onto the pool and outdoor living space.
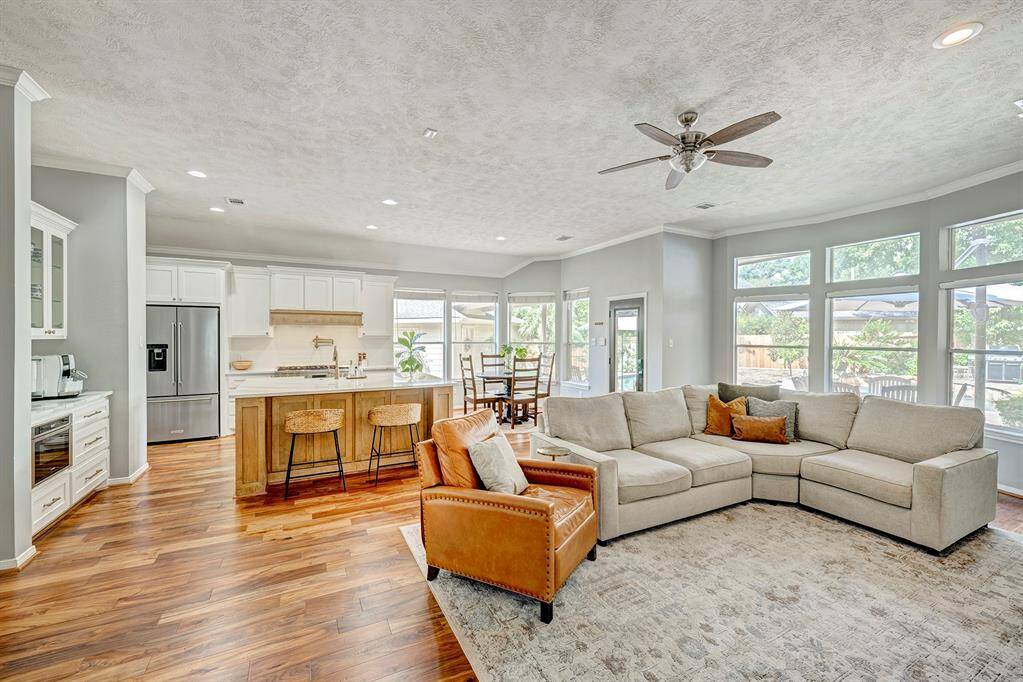
The rich wood floors extend throughout the entire house, adding warmth and ease of maintenance!
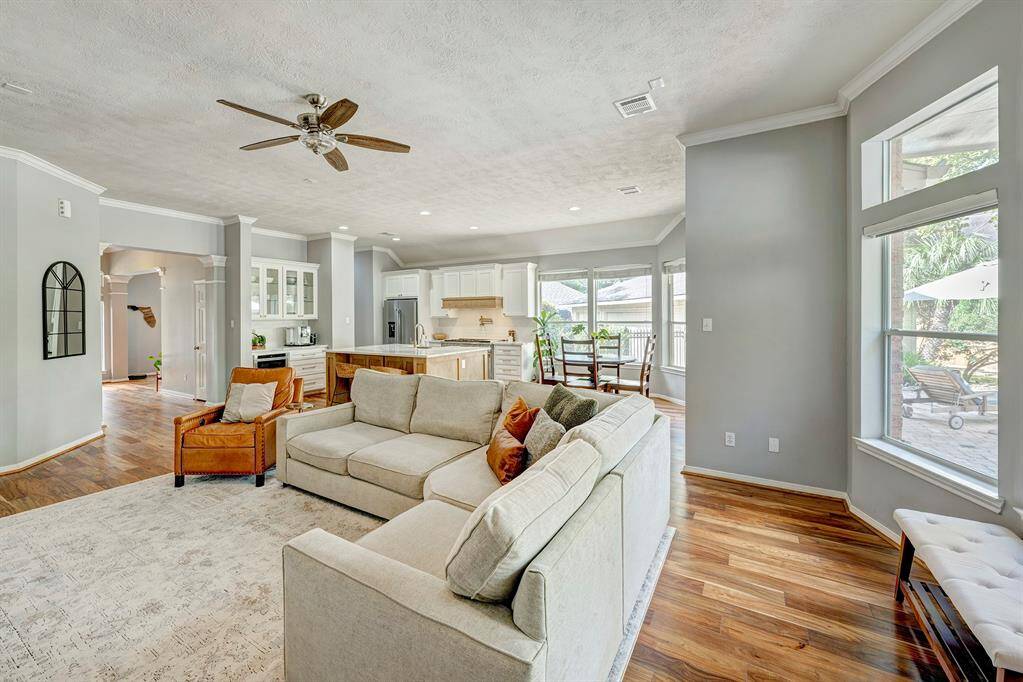
The family room is wired for sound and can comfortably seat a crowd.
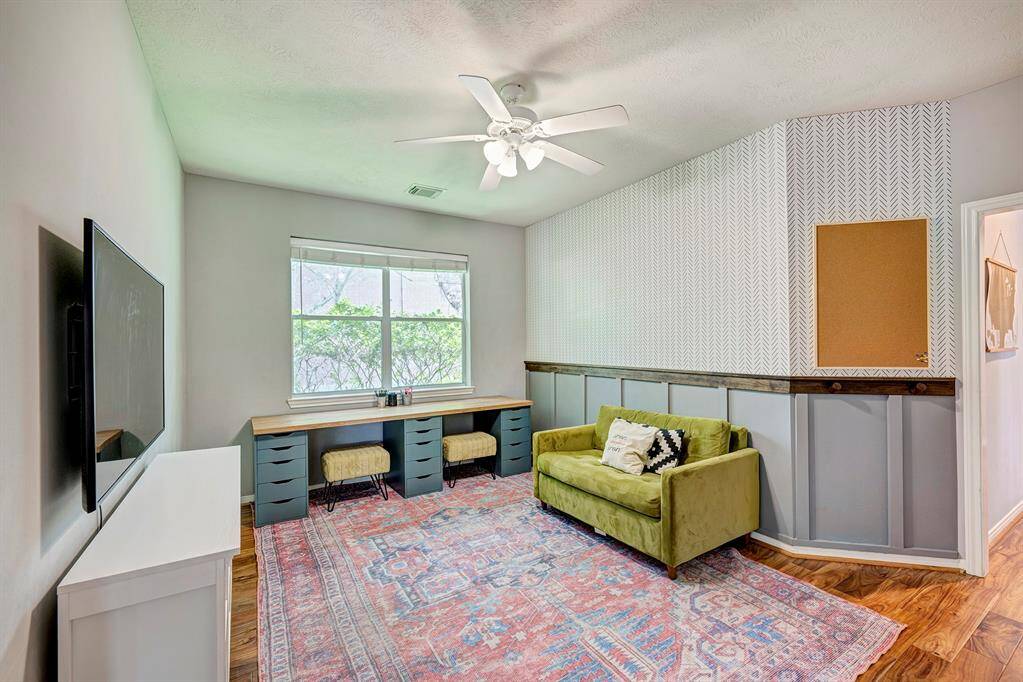
A den separates the primary suite from the secondary bedrooms. A great space for gaming, homework, or craft projects! Note the herringbone wallpaper above the wainscot.
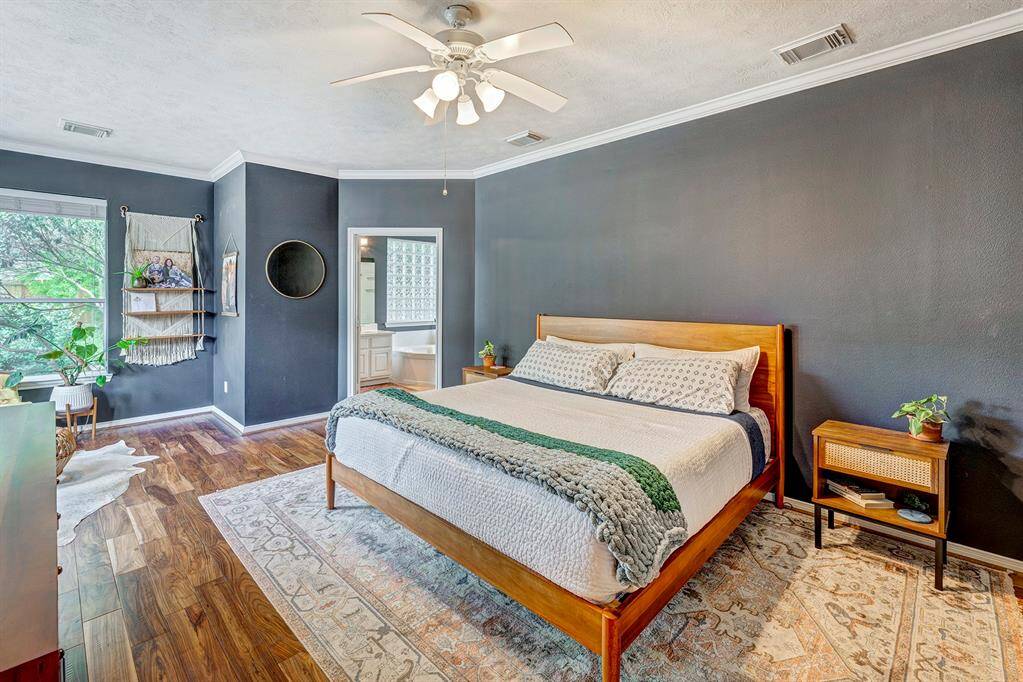
Step into the owner's retreat! Dark moody walls envelope the entire suite which includes a seating area.
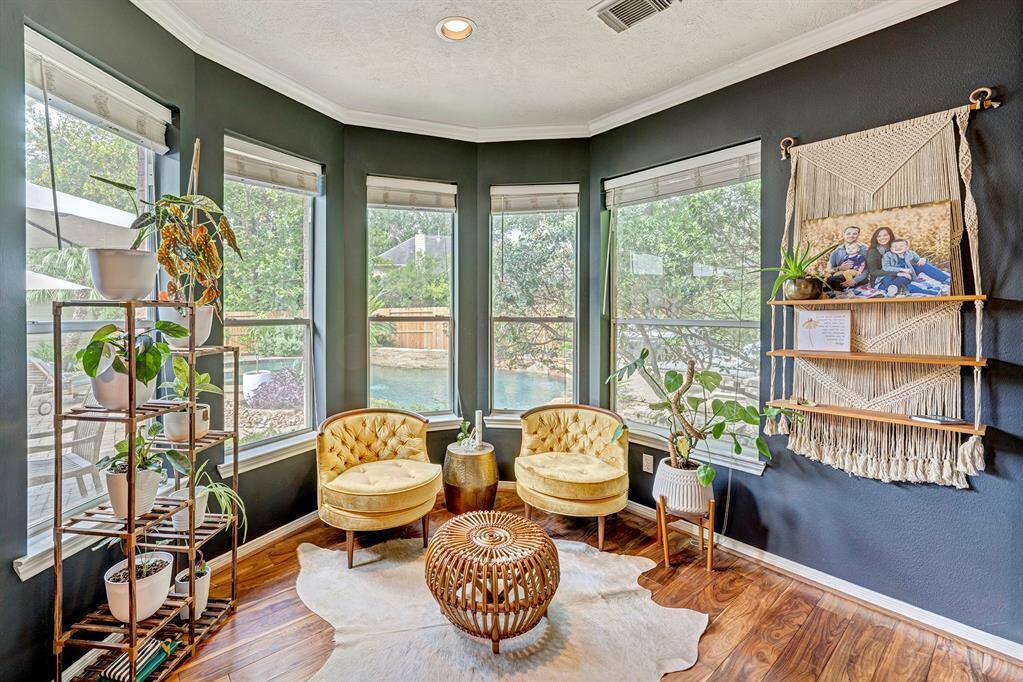
Escape the chaos and relax in the sitting area. Shaded windows provide views to the lagoon pool.
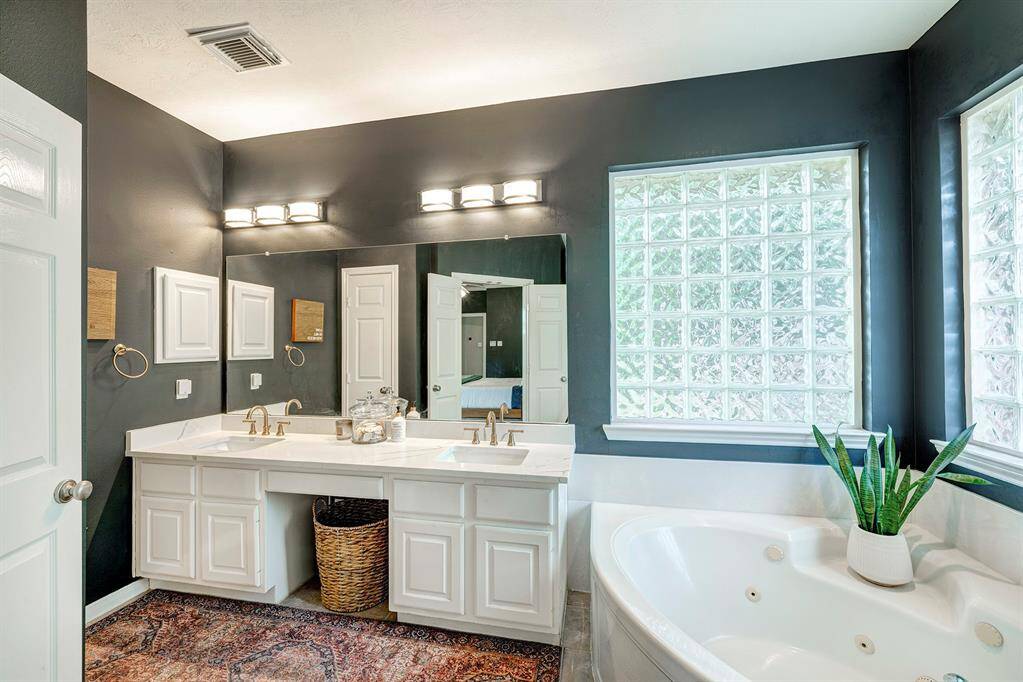
The primary bath includes an updated quartz countertop with under-mount sinks and brass fixtures. A linen closet provides extra storage.
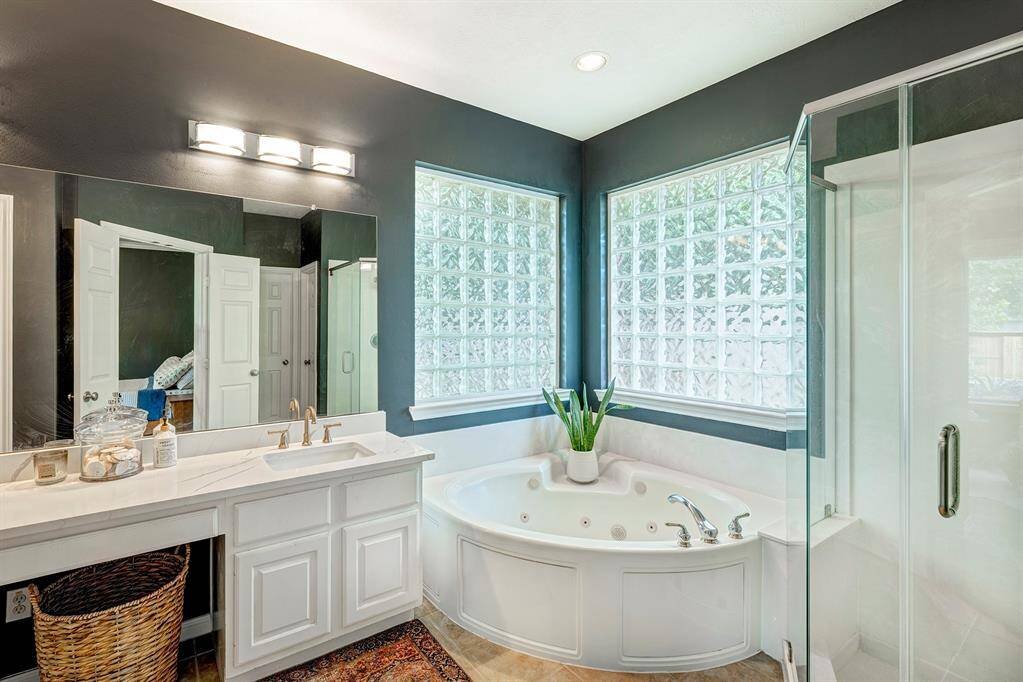
A jetted tub and glass enclosed shower complete the serene bath.
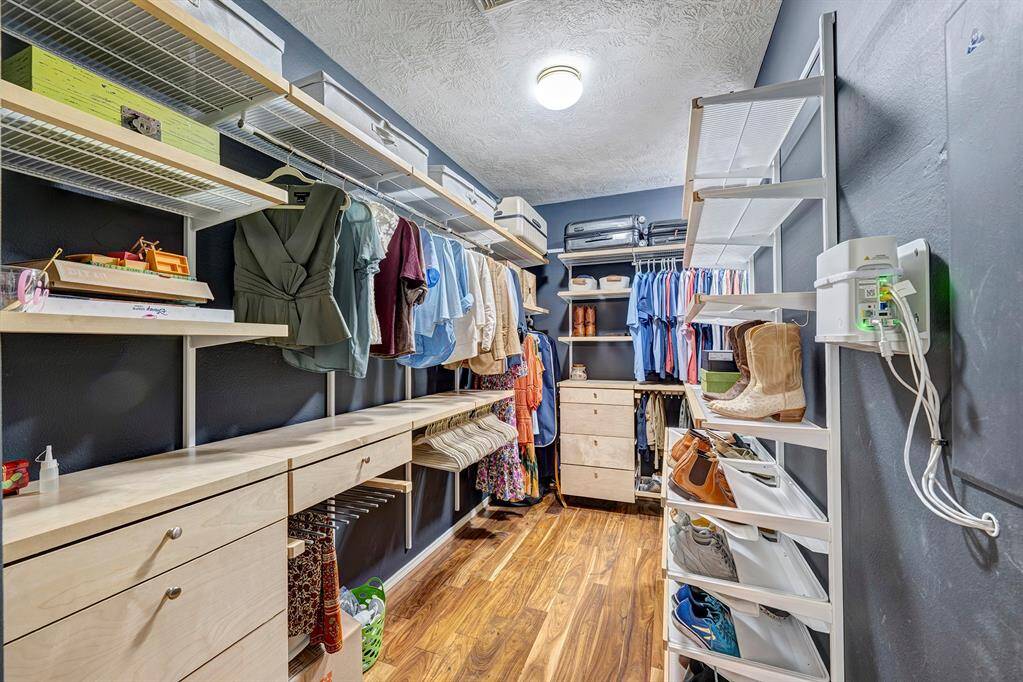
Step into the primary closet outfitted with a full organization system! Drawers, shoe shelves, and hanging space continue around the corner.
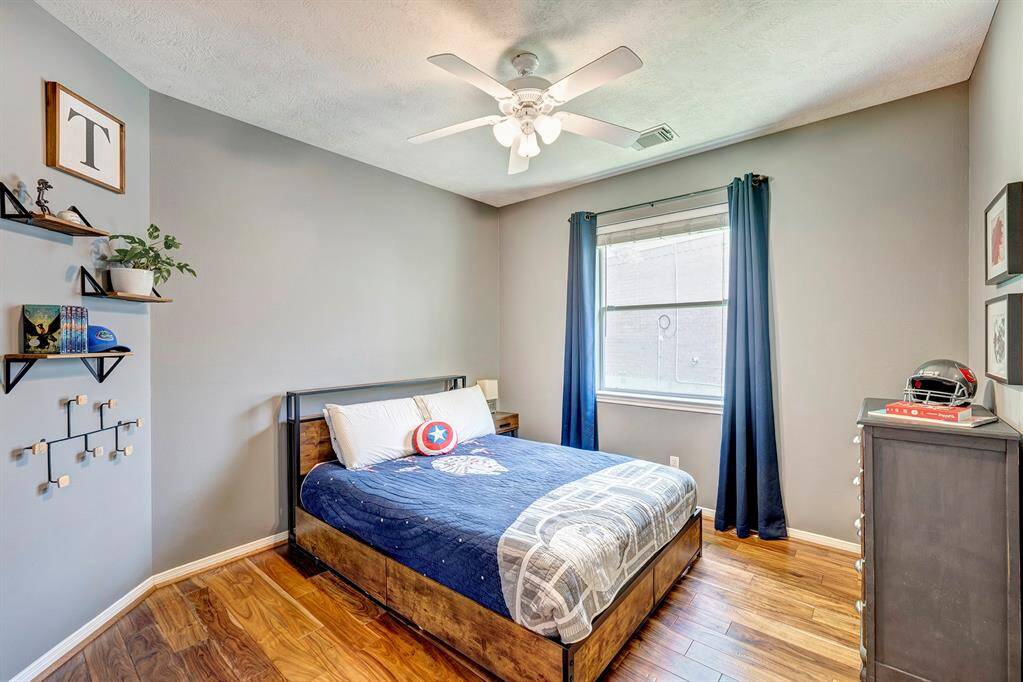
The first of two secondary bedrooms. Both generously sized, each with a walk-in closet.
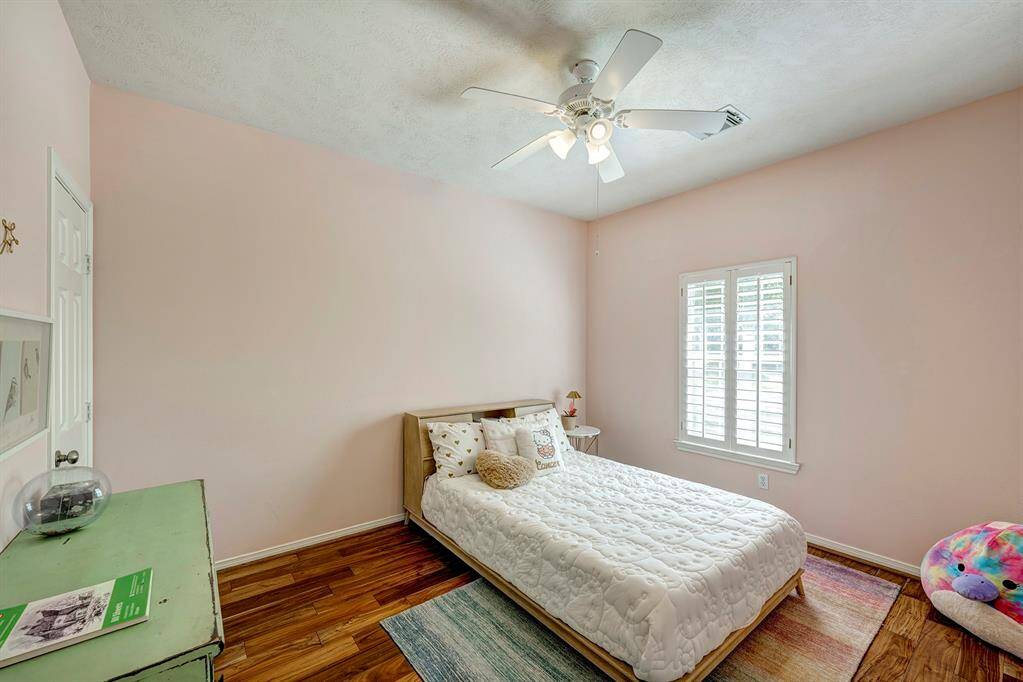
Secondary bedroom number two. No carpet here!
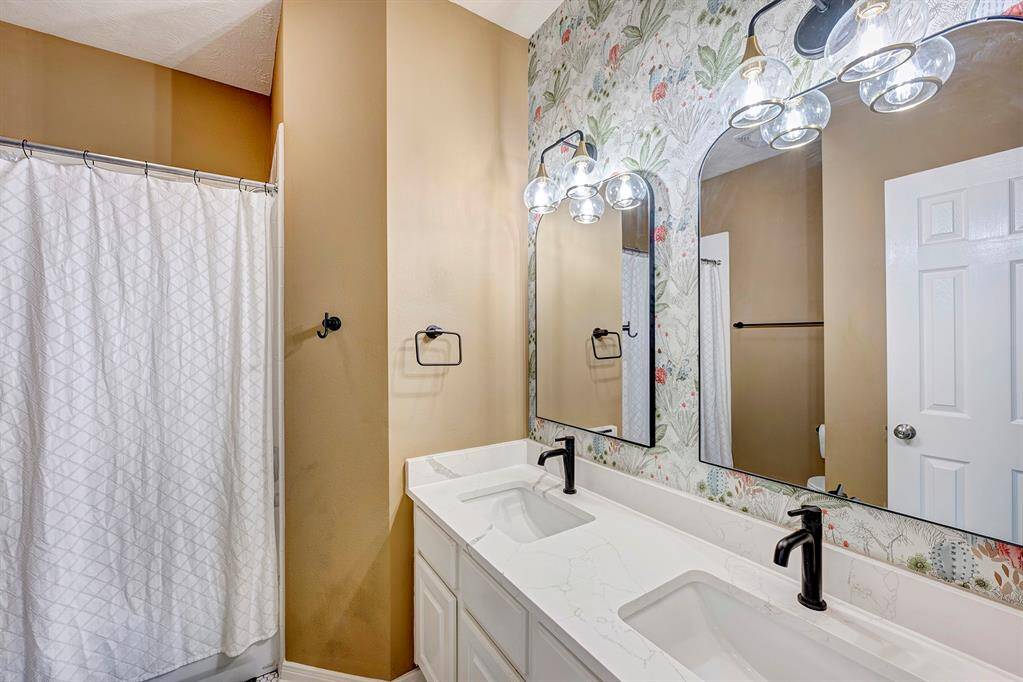
The perfectly appointed secondary bath has a quartz counter with double sinks illuminated by brass and black sconces and a playful wallpaper. The penny tile floor continues around the corner to floating shelves and a tub with shower.
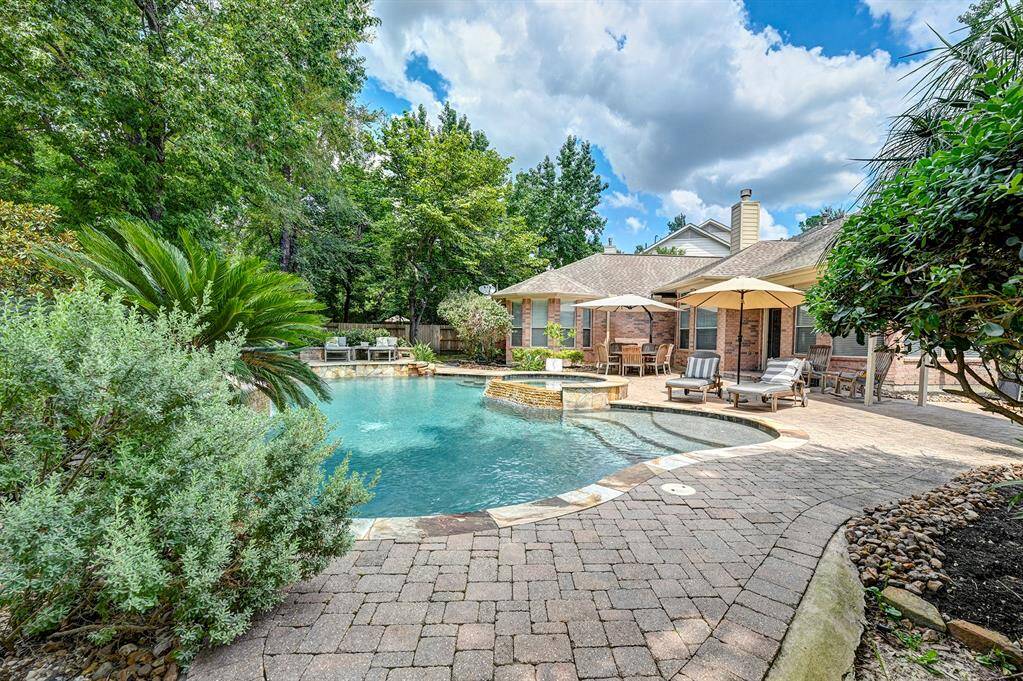
Outdoor living at its best! The expansive paver patio continues beyond the garage to a side yard.
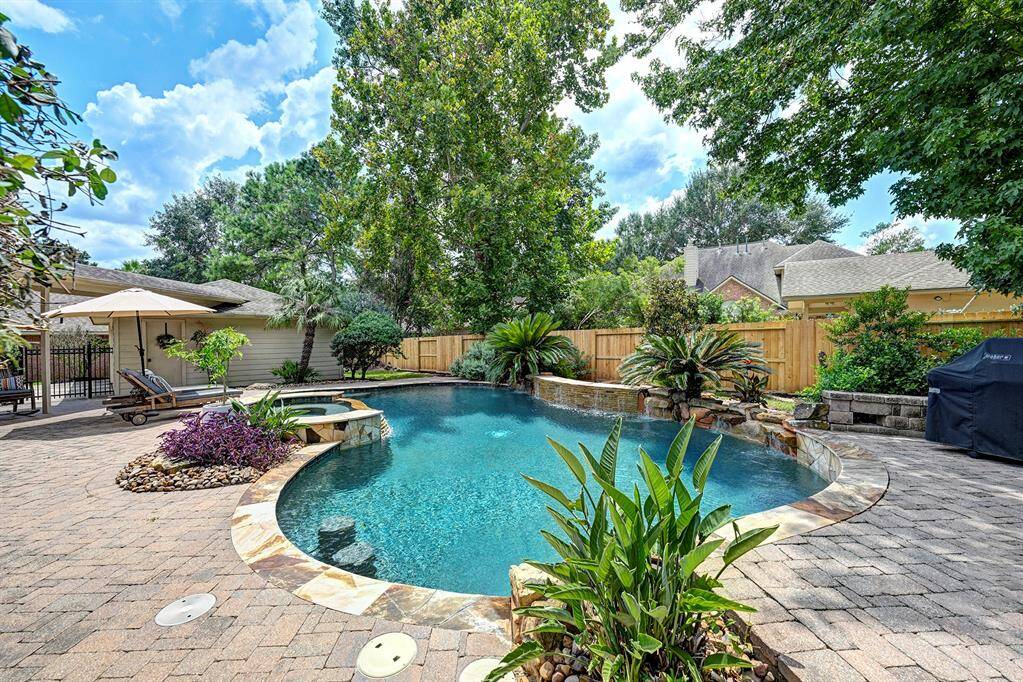
The lagoon style saltwater pool features multiple waterfalls, built-in seating, and a spa. The shaded area to the right is perfect for grilling!
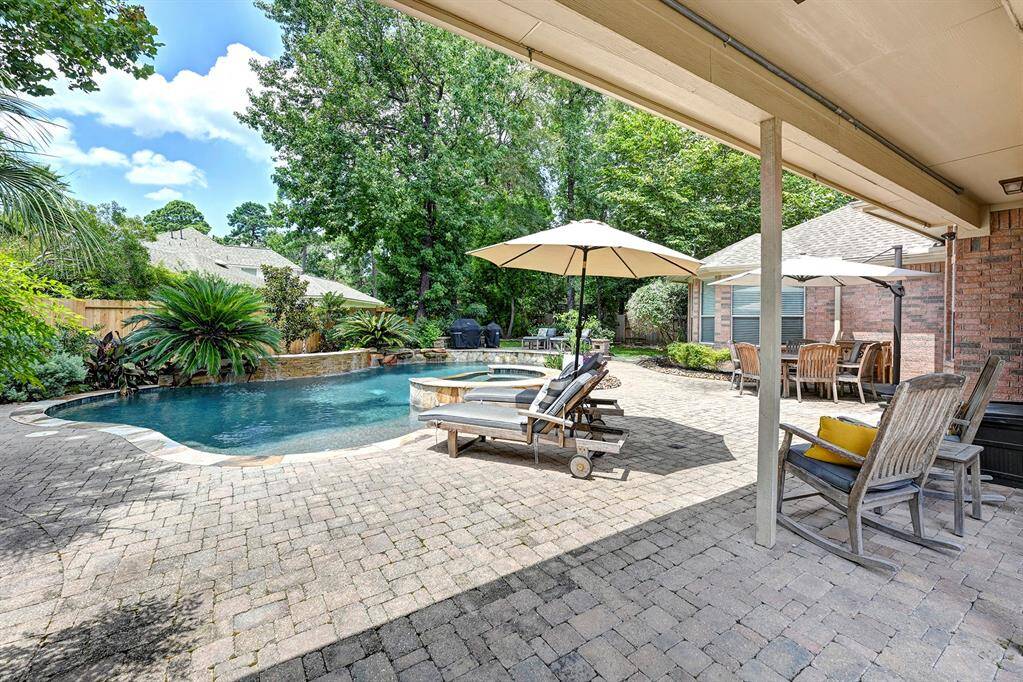
This patio provides space to cook, lounge, and dine! A covered walkway leads to the three car garage that is wired for EV charging.
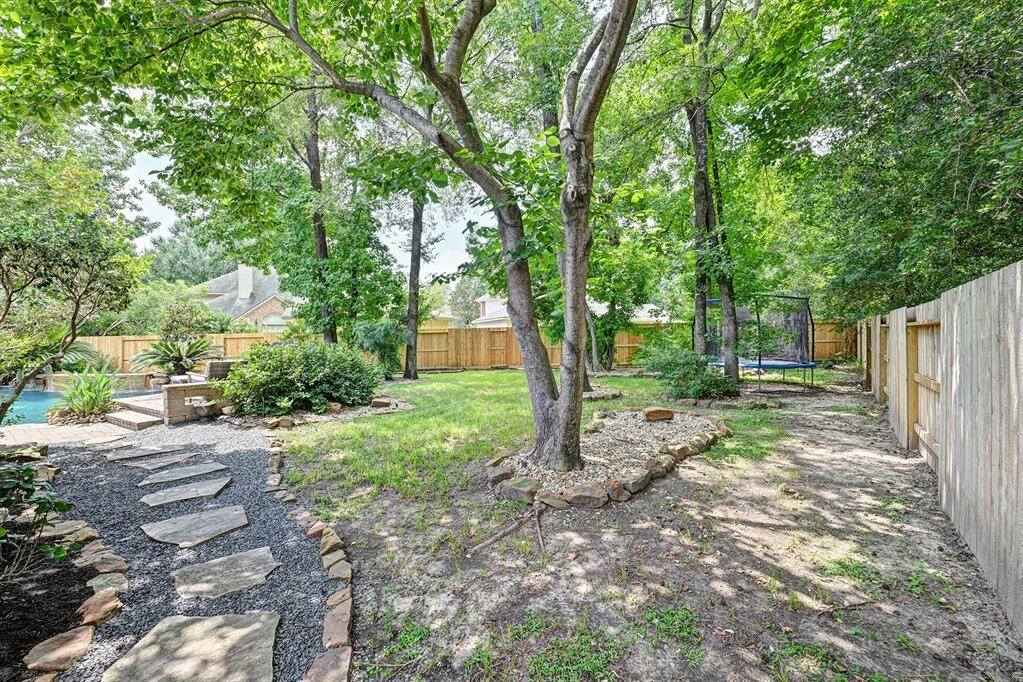
A flagstone path leads to the mechanicals including pool equipment and the mosquito misting system. Note the size of this cul-de-sac lot!
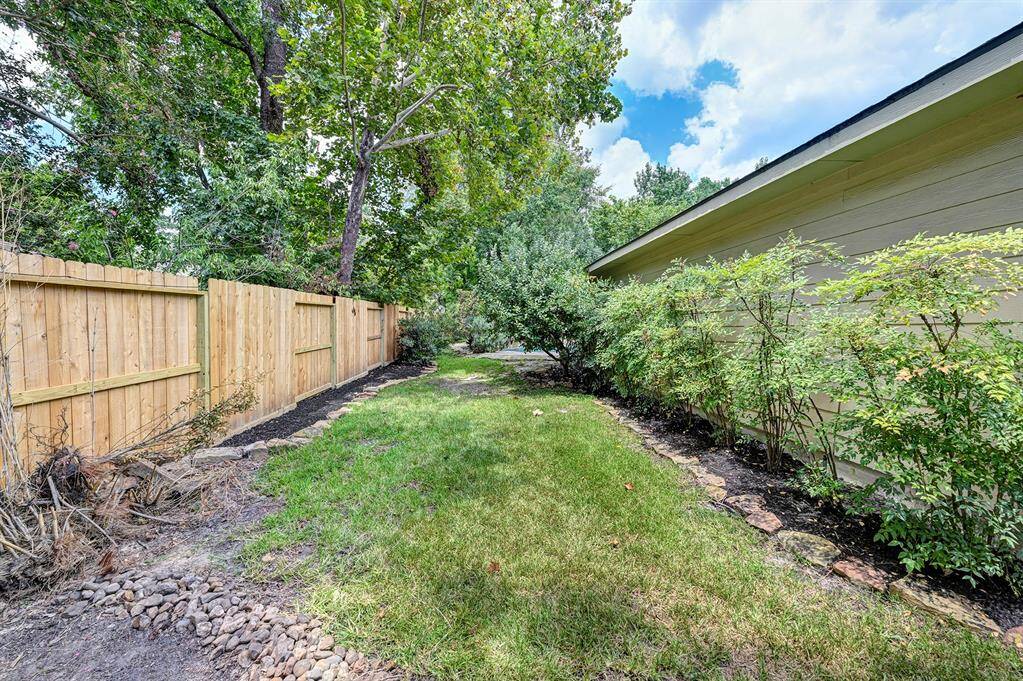
The yard continues behind the three car garage. This space is great for a garden or more room for your pets to roam.
