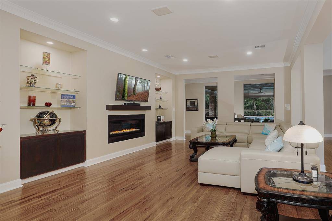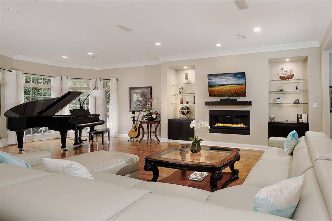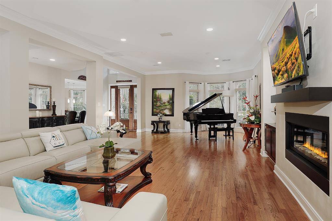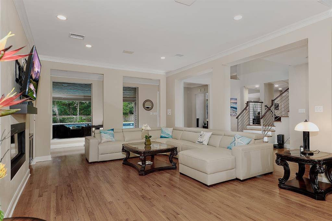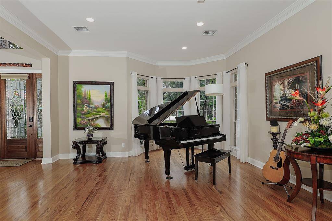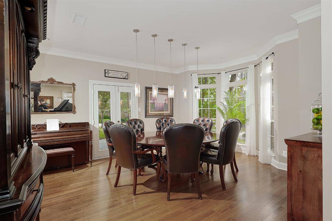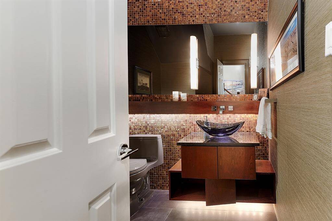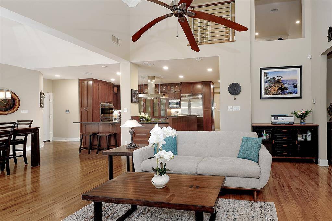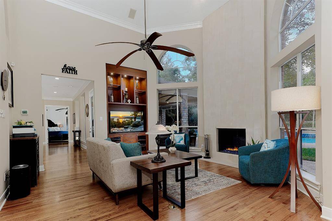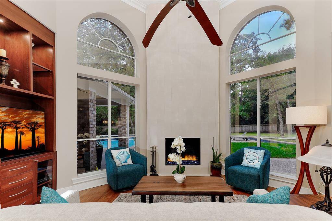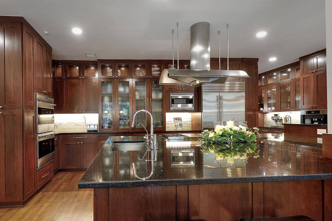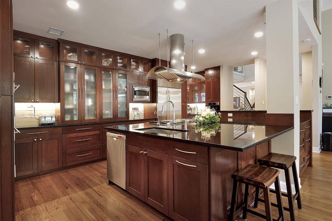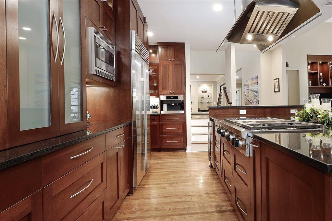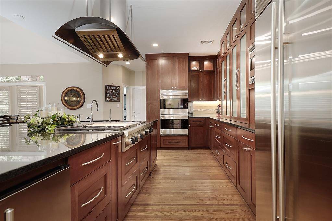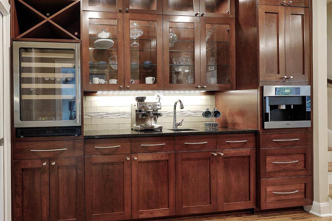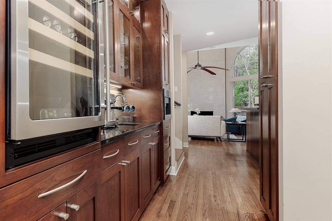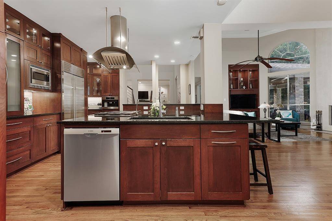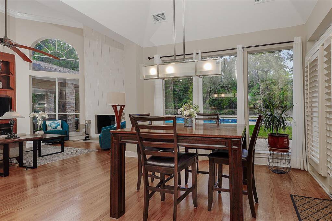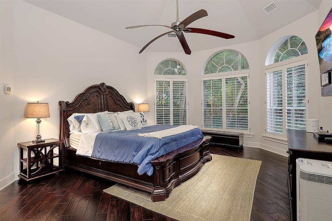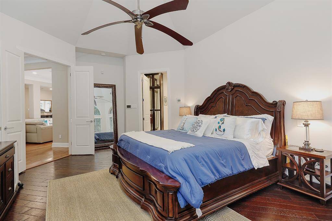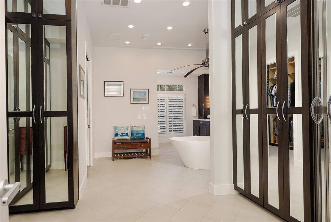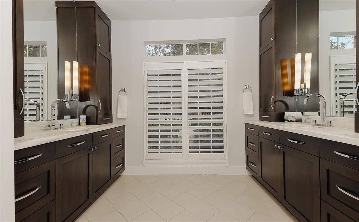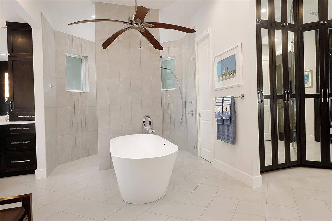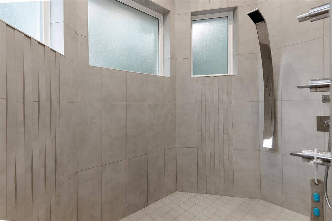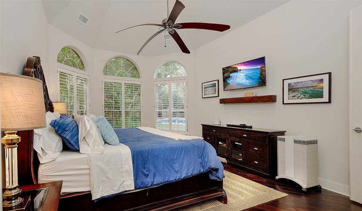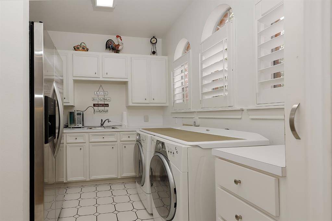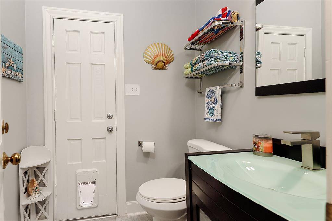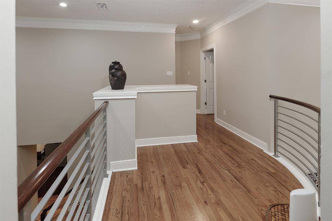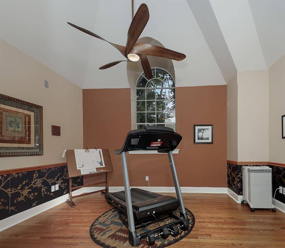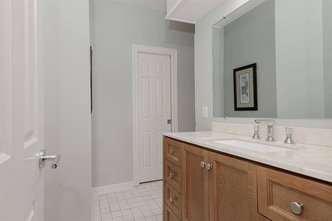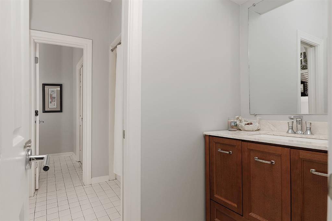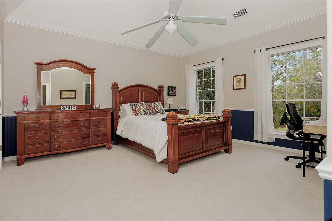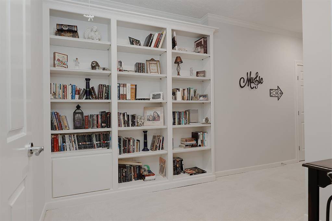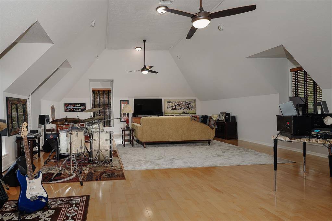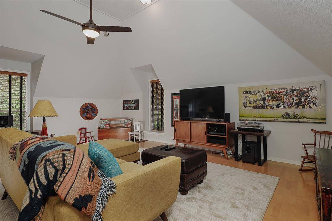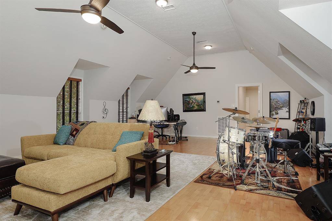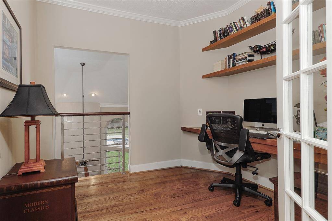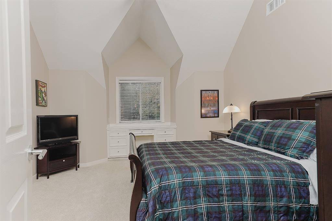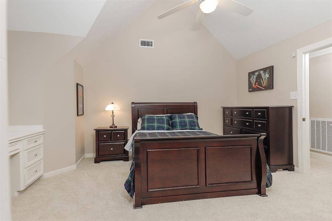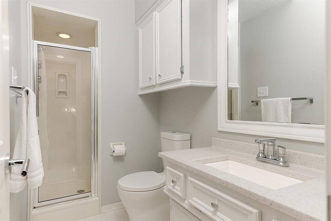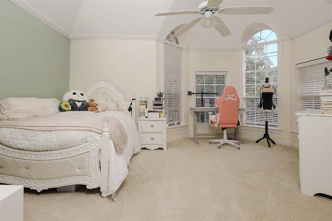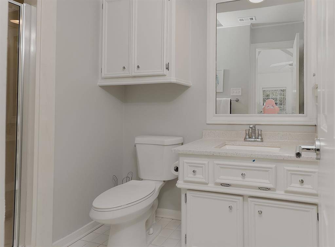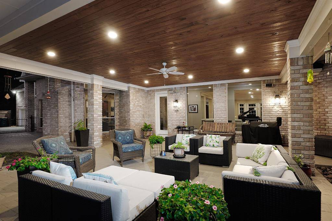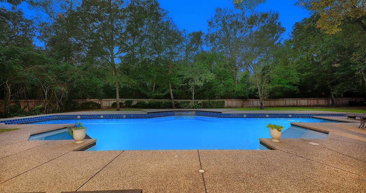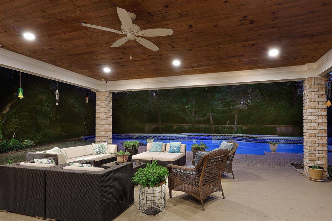2 Misty Point, Houston, Texas 77380
This Property is Off-Market
5 Beds
4 Full / 2 Half Baths
Single-Family
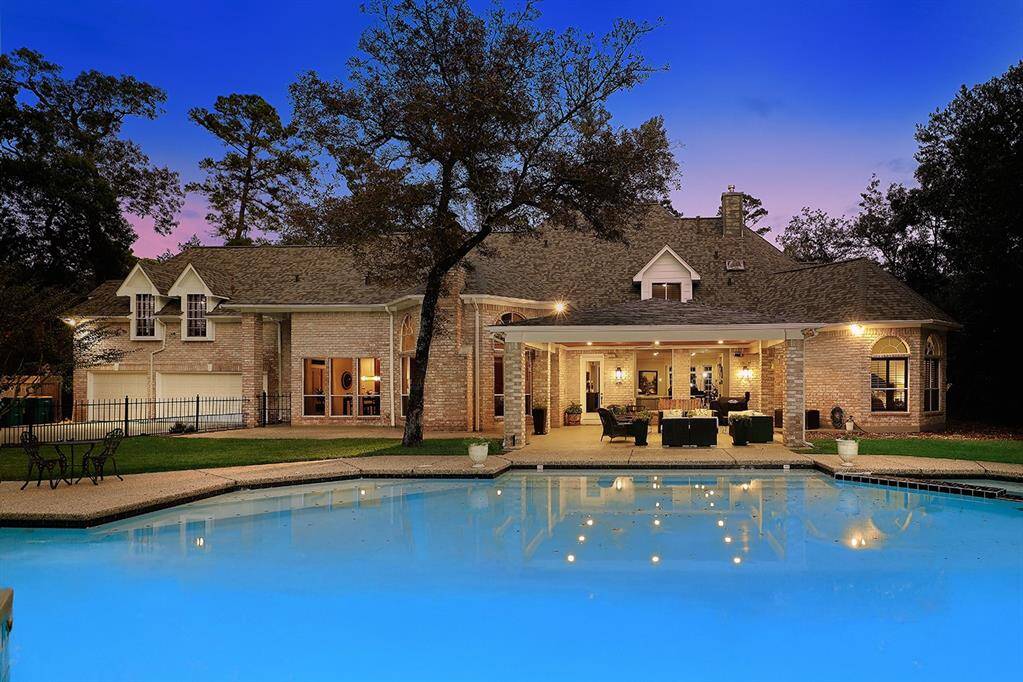

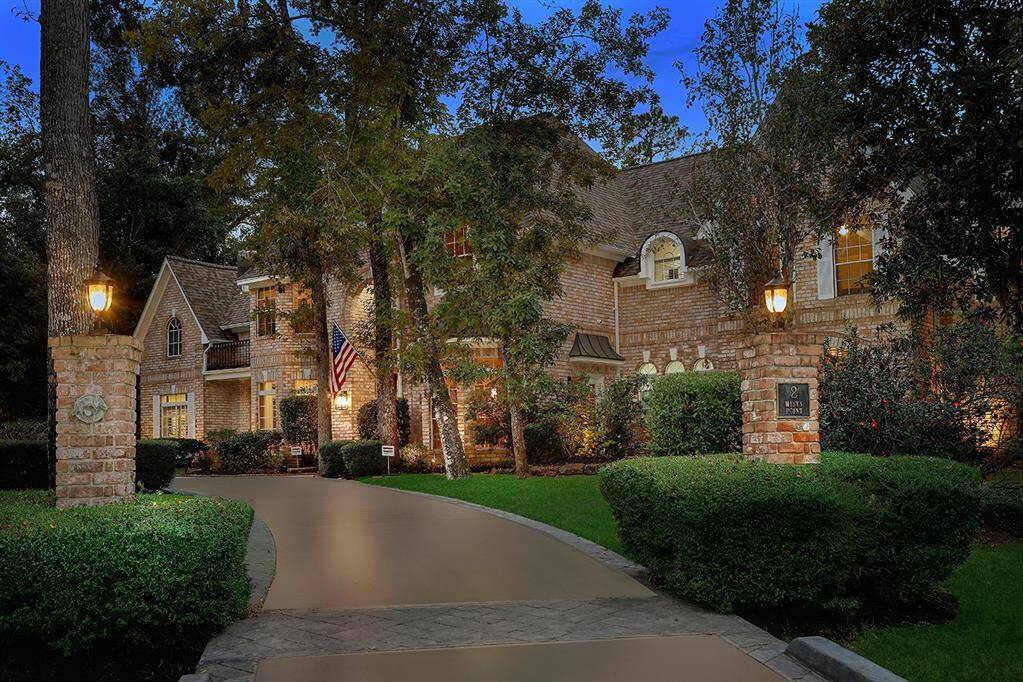
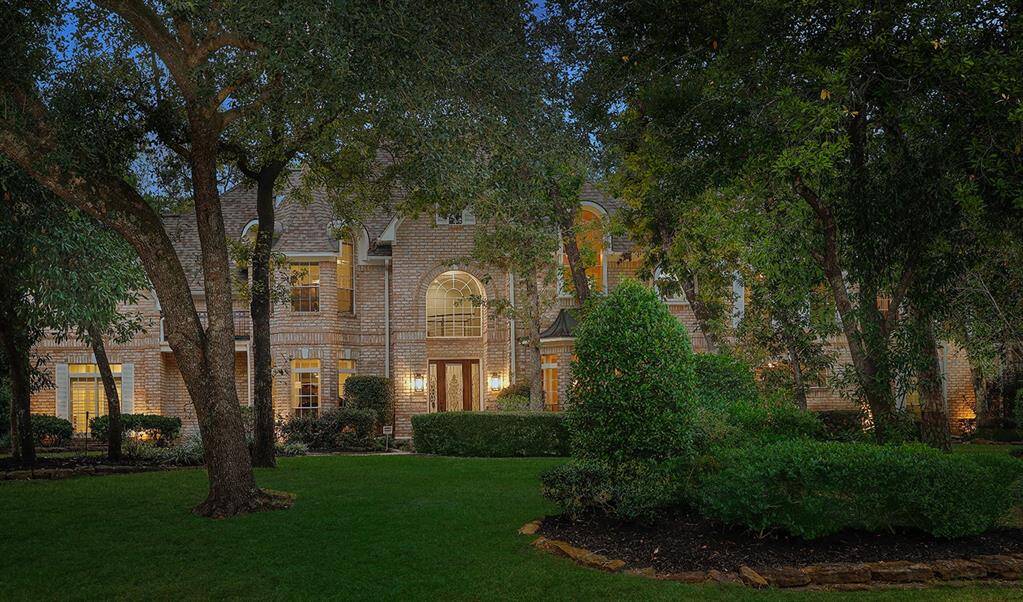
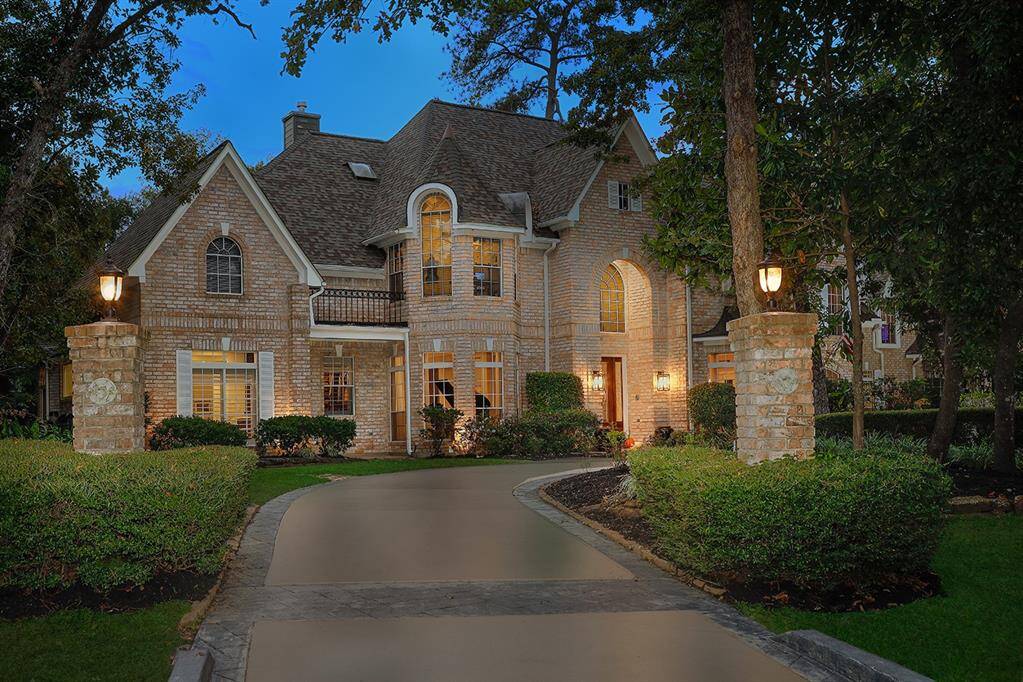
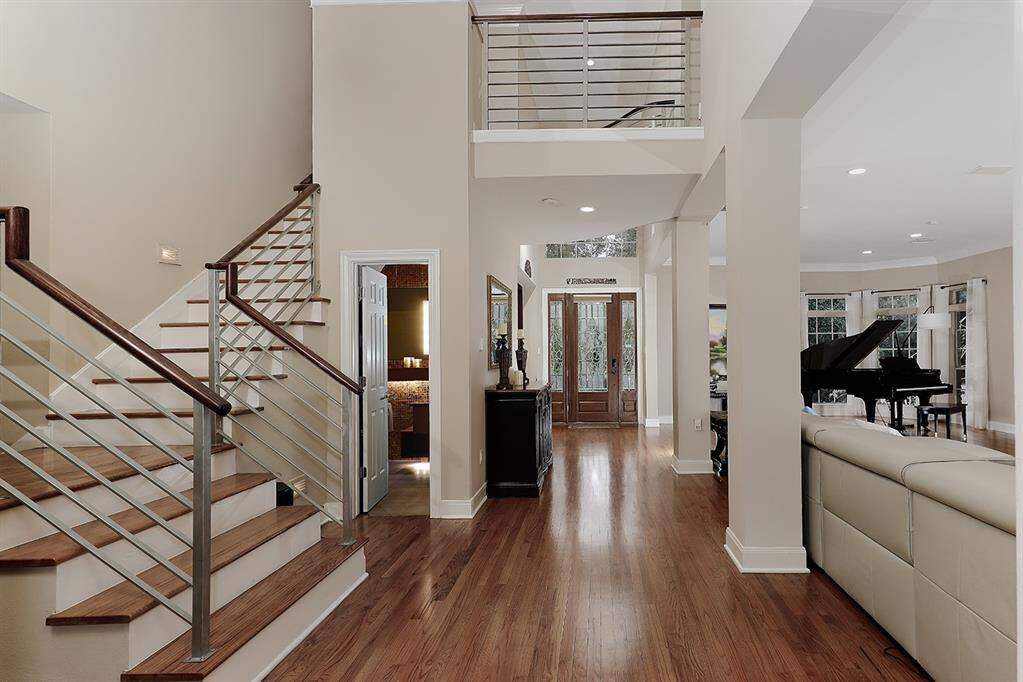
Get Custom List Of Similar Homes
About 2 Misty Point
"Gold" Renovation Award Winning home on 1.2 acres in the prestigious neighborhood of Grogan's Point. NEVER FLOODED! These sellers removed a wall between both formals, making the floorplan more open! Updates include new roof, 4 new A/C units, 2 new water heaters (1 tankless), fresh exterior paint, whole house smart light switches w/App control & LED lighting-See list. Palatial island kitchen w/Wolf gas cooktop & dual ovens, 2 sinks, butler's pantry, wine-fridge, SubZero fridge, built-in Miele coffee maker, ice maker, soft-close drawers & custom cabinetry-an entertainer's dream w/every amenity imaginable! 2 story breakfast room & den have expansive windows & remodeled gas fireplace. 1st floor owner's suite has a sleek remodeled bath w/freestanding tub & enormous shower. 4 bedrooms, massive game room, study nook, & all new flooring upstairs! Oversized 3 car garage w/epoxy flooring. Backyard paradise w/covered patio, remodeled 75' pool, new decking, landscape lighting & no rear neighbors!
Highlights
2 Misty Point
$1,798,000
Single-Family
5,716 Home Sq Ft
Houston 77380
5 Beds
4 Full / 2 Half Baths
48,700 Lot Sq Ft
General Description
Taxes & Fees
Tax ID
97285904100
Tax Rate
1.8478%
Taxes w/o Exemption/Yr
$27,483 / 2024
Maint Fee
No
Room/Lot Size
Dining
17 x 14
Kitchen
23 x 12
Breakfast
12 x 12
1st Bed
21 x 14
2nd Bed
17 x 15
3rd Bed
15 x 13
4th Bed
15 x 13
5th Bed
14 x 14
Interior Features
Fireplace
2
Floors
Carpet, Wood
Countertop
GRANITE & MARBLE
Heating
Central Gas, Zoned
Cooling
Central Electric, Zoned
Connections
Electric Dryer Connections, Gas Dryer Connections, Washer Connections
Bedrooms
1 Bedroom Up, Primary Bed - 1st Floor
Dishwasher
Yes
Range
Yes
Disposal
Yes
Microwave
Yes
Oven
Double Oven, Electric Oven
Energy Feature
Ceiling Fans, Digital Program Thermostat, Energy Star Appliances, Energy Star/CFL/LED Lights, High-Efficiency HVAC, HVAC>13 SEER, Tankless/On-Demand H2O Heater
Interior
Alarm System - Owned, Dryer Included, Fire/Smoke Alarm, High Ceiling, Washer Included, Window Coverings, Wired for Sound
Loft
Maybe
Exterior Features
Foundation
Slab
Roof
Composition
Exterior Type
Brick, Wood
Water Sewer
Water District
Exterior
Back Yard, Back Yard Fenced, Covered Patio/Deck, Fully Fenced, Patio/Deck, Spa/Hot Tub, Sprinkler System, Subdivision Tennis Court
Private Pool
Yes
Area Pool
Yes
Lot Description
Cul-De-Sac, In Golf Course Community, Subdivision Lot
New Construction
No
Front Door
East
Listing Firm
Schools (CONROE - 11 - Conroe)
| Name | Grade | Great School Ranking |
|---|---|---|
| Sam Hailey Elem | Elementary | 7 of 10 |
| Knox Jr High | Middle | 8 of 10 |
| Woodlands College Park High | High | 7 of 10 |
School information is generated by the most current available data we have. However, as school boundary maps can change, and schools can get too crowded (whereby students zoned to a school may not be able to attend in a given year if they are not registered in time), you need to independently verify and confirm enrollment and all related information directly with the school.

