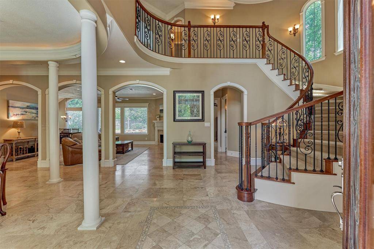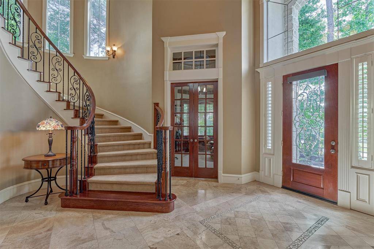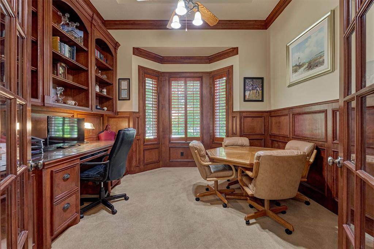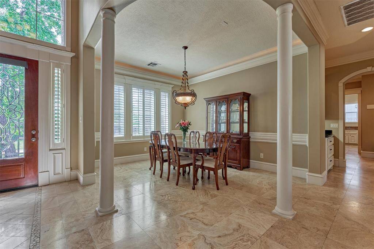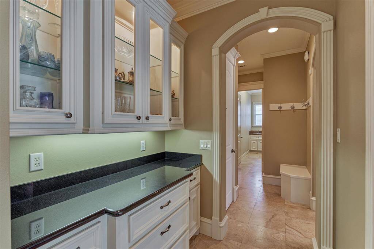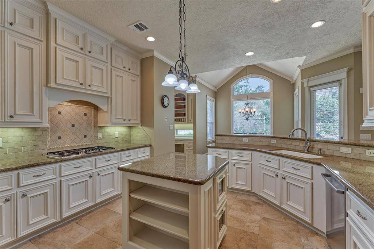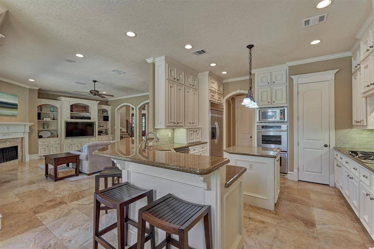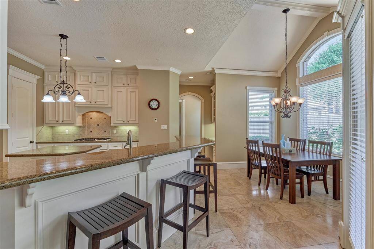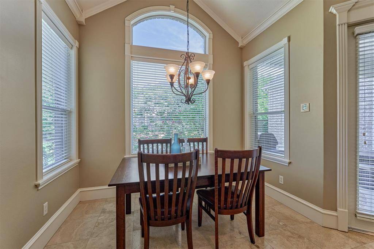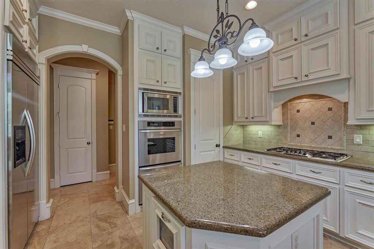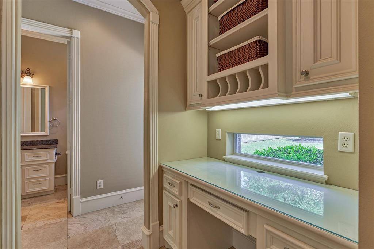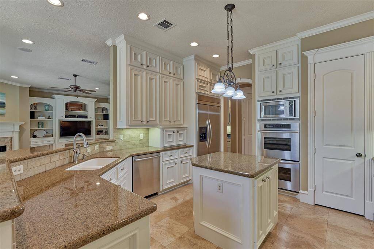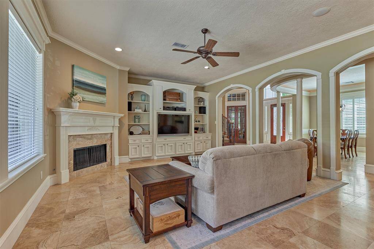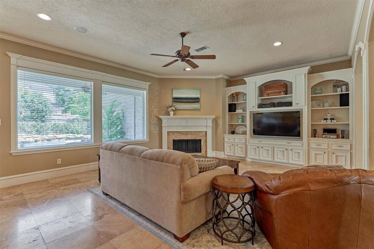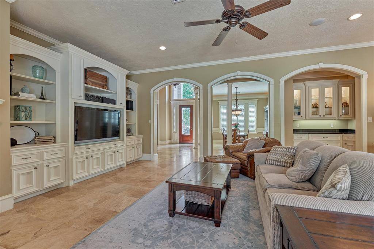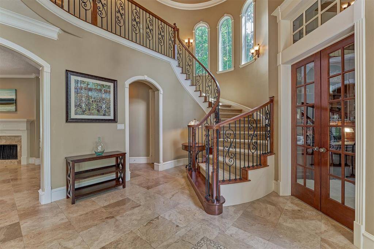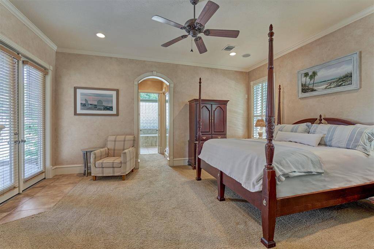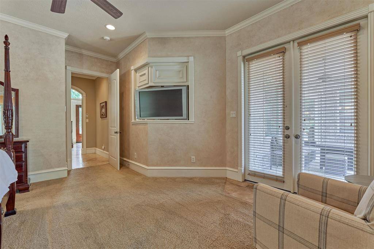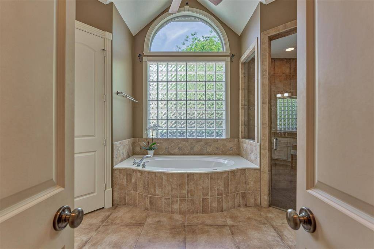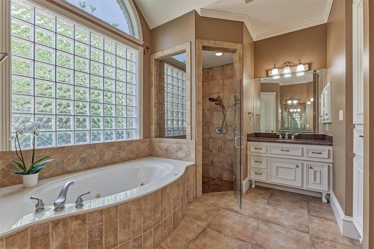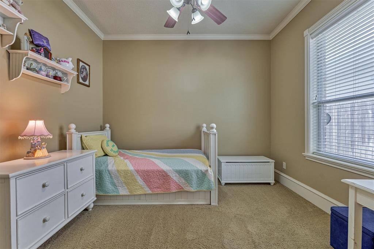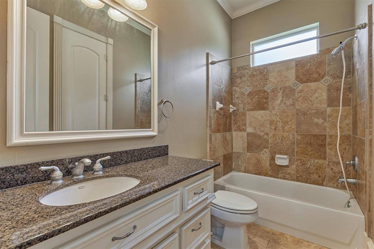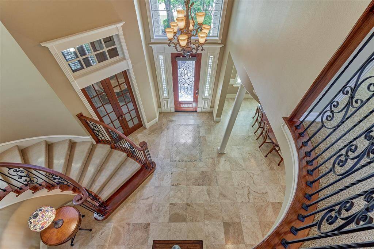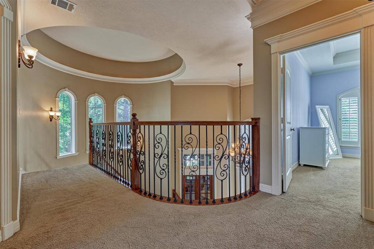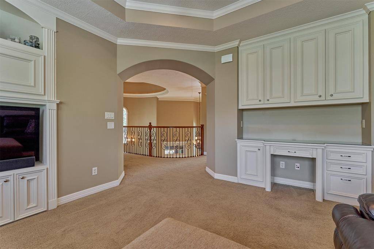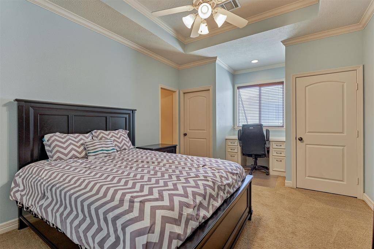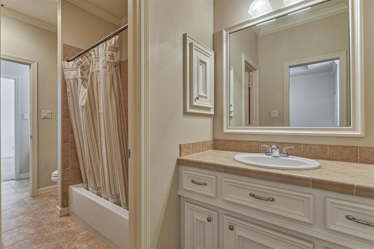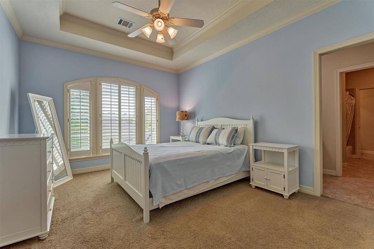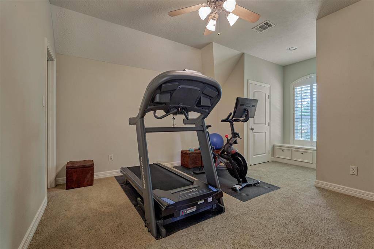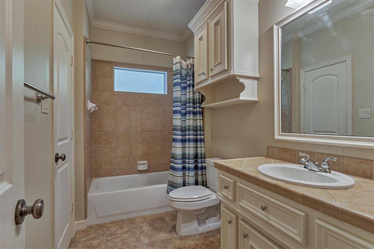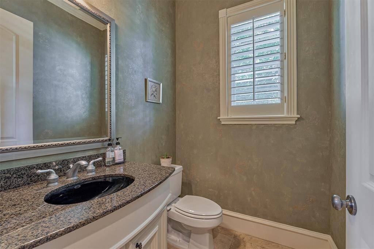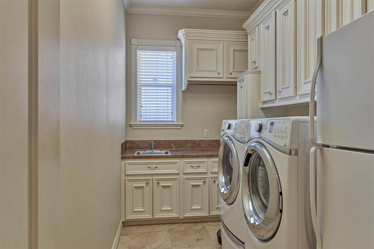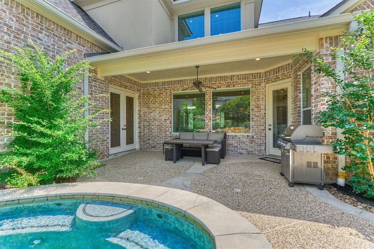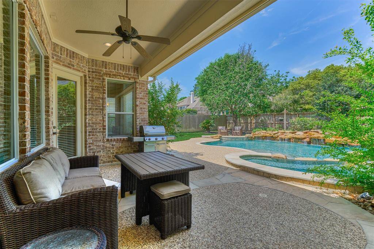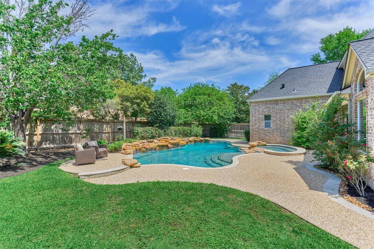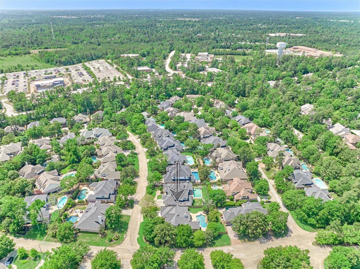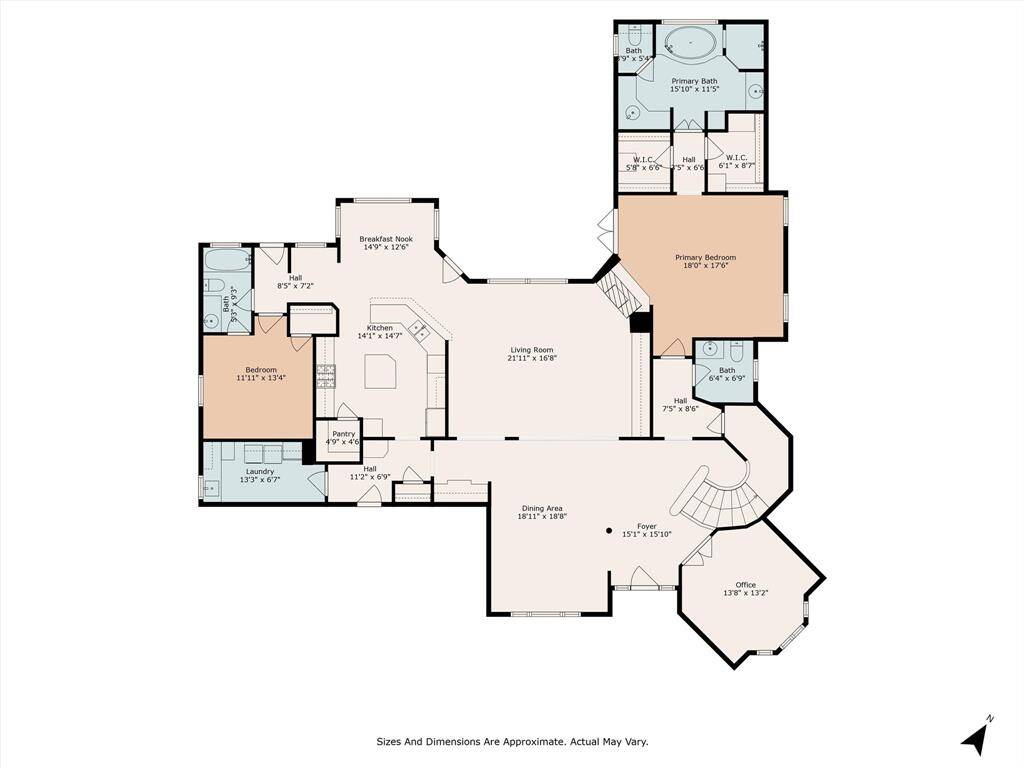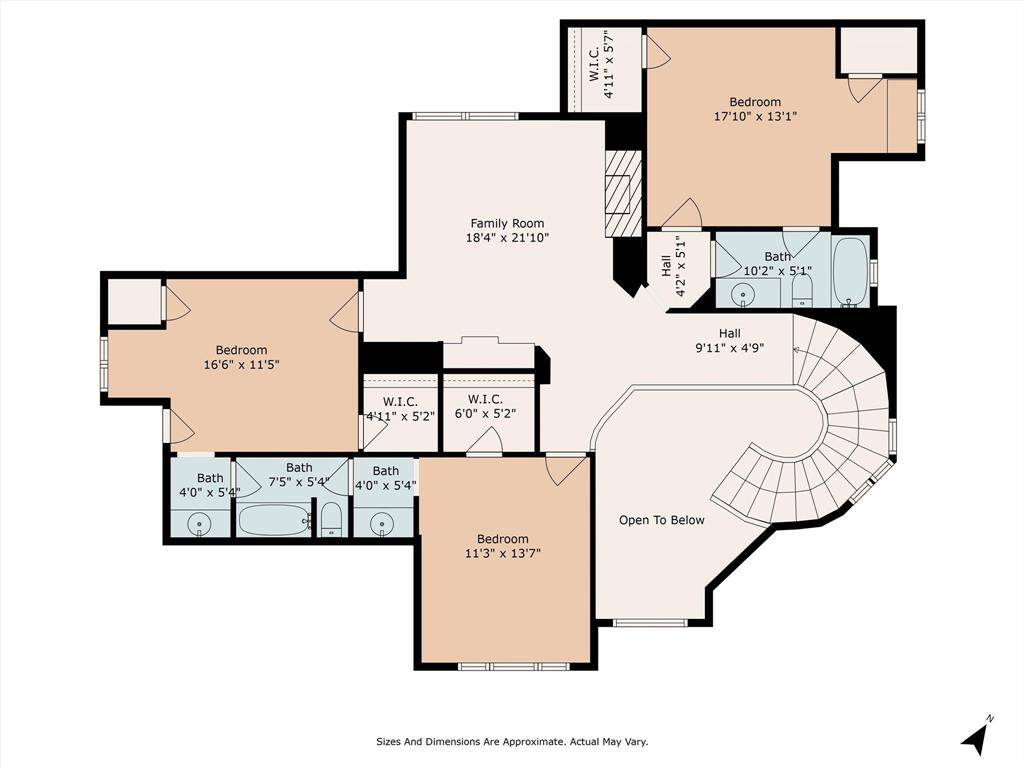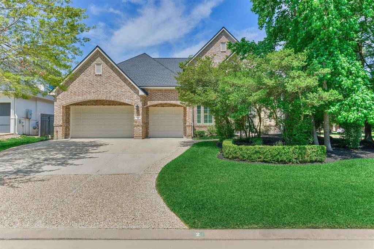2 S. Garnet Bend, Houston, Texas 77382
$1,295,000
5 Beds
4 Full / 1 Half Baths
Single-Family
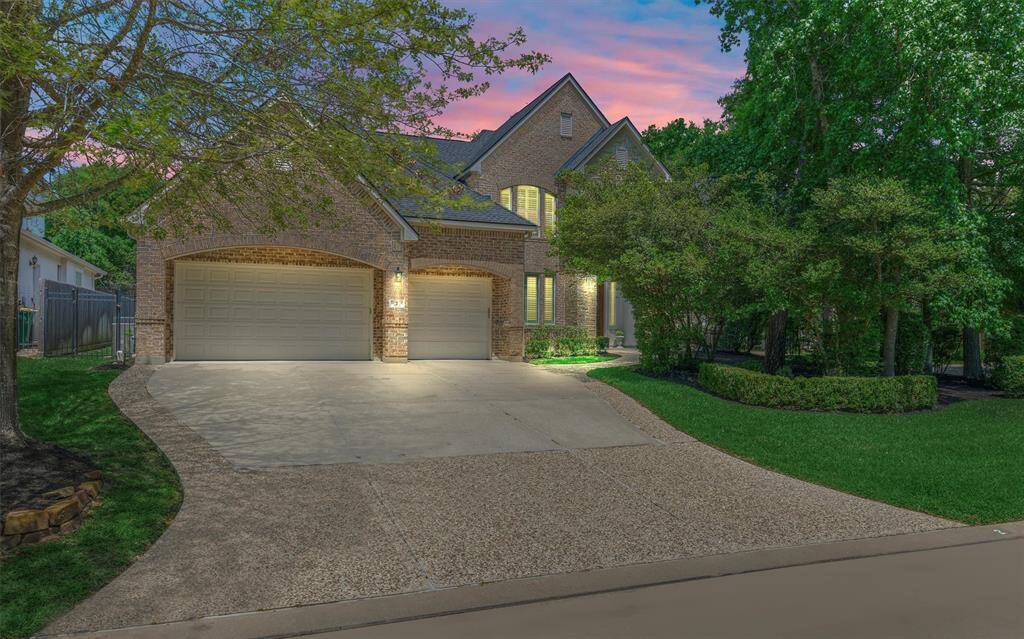

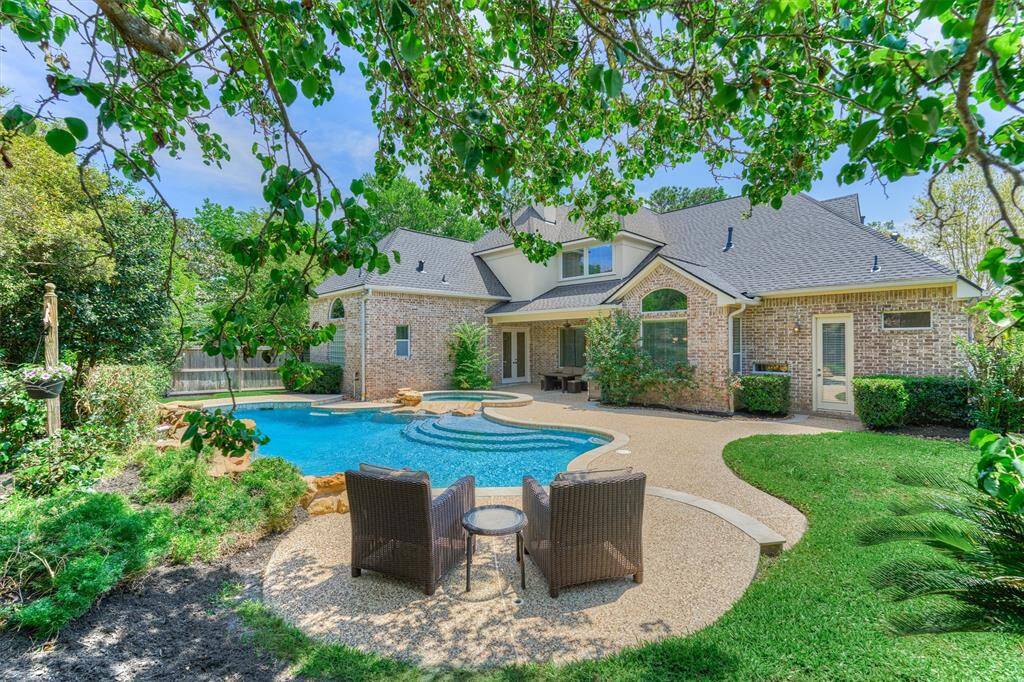
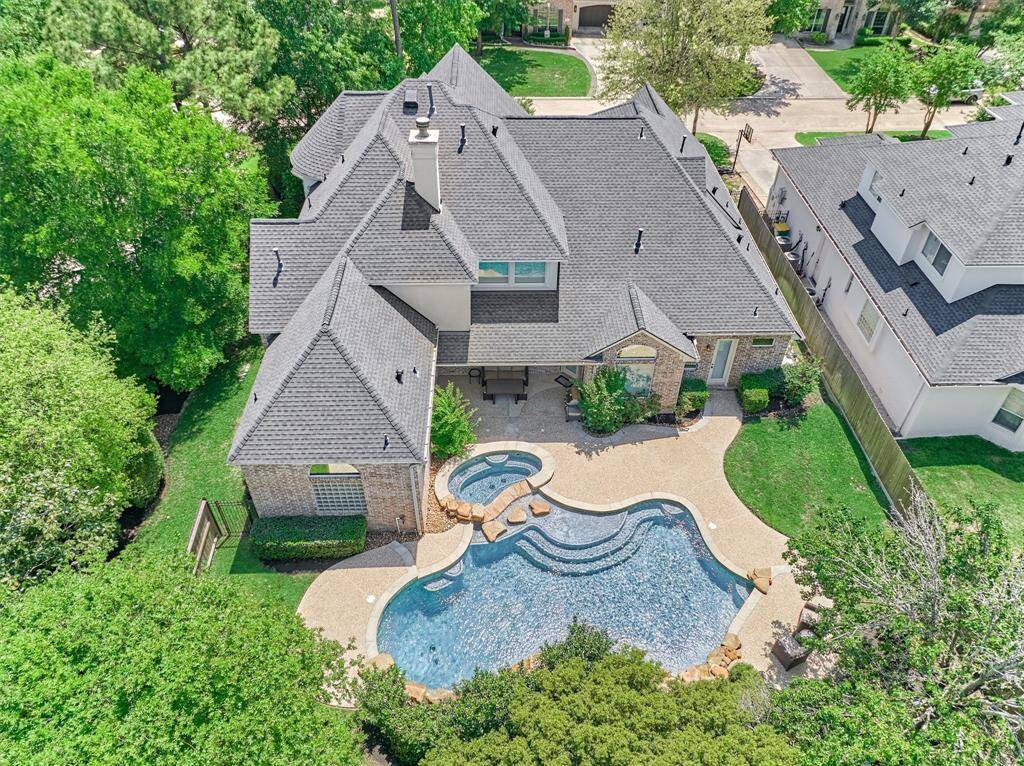
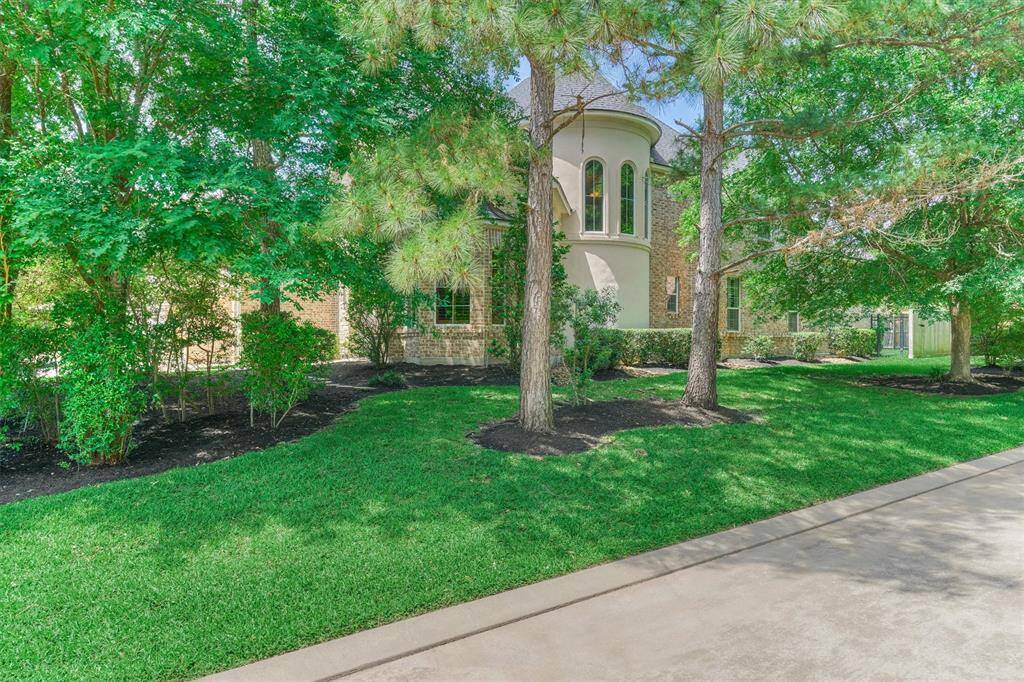
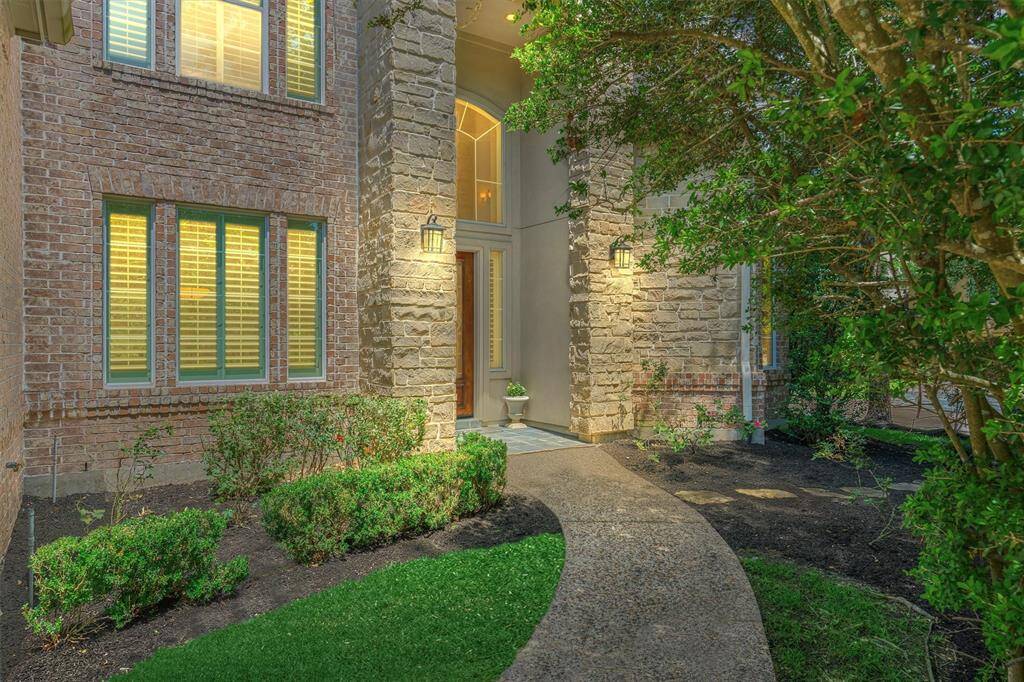
Request More Information
About 2 S. Garnet Bend
LOOK NO FURTHER for a sprawling 5 BR custom home with primary & guest suites on main level, situated on an oversized corner lot w/impressive curb appeal, true 3-car garage, ride/walk to top-ranked Tough Elem/9th grade campus! Showcasing a turret roof, bay/transom wdws, vaulted ceilings, awesome storage under stairwell + huge walk-in attic, this immaculate home boasts a '21 roof, recent HVAC components, '19 H20 heaters, epoxy garage floor w/ceiling storage shelf! Grand 2-story foyer w/curved stairway leads to a paneled study w/French door entry & arched openings to open kitchen/den w/panoramic views to backyard oasis w/sparkling pool & spa w/mature landscaping! Chef's kitchen includes built-in refrigerator, dbl ovens, abundant prep space & storage w/butlers pantry/pass-thru to dining rm! Secluded owners retreat w/large sitting area, private exterior door, luxe bath w/dual clsts! 2nd en-suite bedroom downstairs w/convenient pool bath access! XL secondary BRS + game rm upstairs! Hi & dry!
Highlights
2 S. Garnet Bend
$1,295,000
Single-Family
4,321 Home Sq Ft
Houston 77382
5 Beds
4 Full / 1 Half Baths
11,291 Lot Sq Ft
General Description
Taxes & Fees
Tax ID
96990803600
Tax Rate
1.8478%
Taxes w/o Exemption/Yr
$15,782 / 2024
Maint Fee
No
Room/Lot Size
Dining
14X12
Kitchen
14X14
Breakfast
11X11
1st Bed
18X16
2nd Bed
12x12
3rd Bed
15x12
4th Bed
14x13
5th Bed
13X12
Interior Features
Fireplace
1
Floors
Carpet, Stone, Tile
Countertop
Granite
Heating
Central Gas, Zoned
Cooling
Central Electric, Zoned
Connections
Electric Dryer Connections, Gas Dryer Connections, Washer Connections
Bedrooms
1 Bedroom Up, 2 Bedrooms Down, Primary Bed - 1st Floor
Dishwasher
Yes
Range
Yes
Disposal
Yes
Microwave
Yes
Oven
Double Oven
Energy Feature
Attic Fan, Attic Vents, Ceiling Fans, Digital Program Thermostat, High-Efficiency HVAC, Insulated/Low-E windows, Insulation - Blown Cellulose, North/South Exposure, Other Energy Features
Interior
Alarm System - Owned, Crown Molding, Dry Bar, Fire/Smoke Alarm, Formal Entry/Foyer, High Ceiling, Refrigerator Included, Window Coverings
Loft
Maybe
Exterior Features
Foundation
Slab
Roof
Composition
Exterior Type
Brick, Stone
Water Sewer
Water District
Exterior
Back Yard, Back Yard Fenced, Covered Patio/Deck, Patio/Deck, Porch, Side Yard, Spa/Hot Tub, Sprinkler System, Subdivision Tennis Court
Private Pool
Yes
Area Pool
Yes
Lot Description
Corner, In Golf Course Community, Subdivision Lot
New Construction
No
Listing Firm
Schools (CONROE - 11 - Conroe)
| Name | Grade | Great School Ranking |
|---|---|---|
| Tough Elem | Elementary | 10 of 10 |
| Mccullough Jr High | Middle | 8 of 10 |
| Woodlands High | High | 8 of 10 |
School information is generated by the most current available data we have. However, as school boundary maps can change, and schools can get too crowded (whereby students zoned to a school may not be able to attend in a given year if they are not registered in time), you need to independently verify and confirm enrollment and all related information directly with the school.

