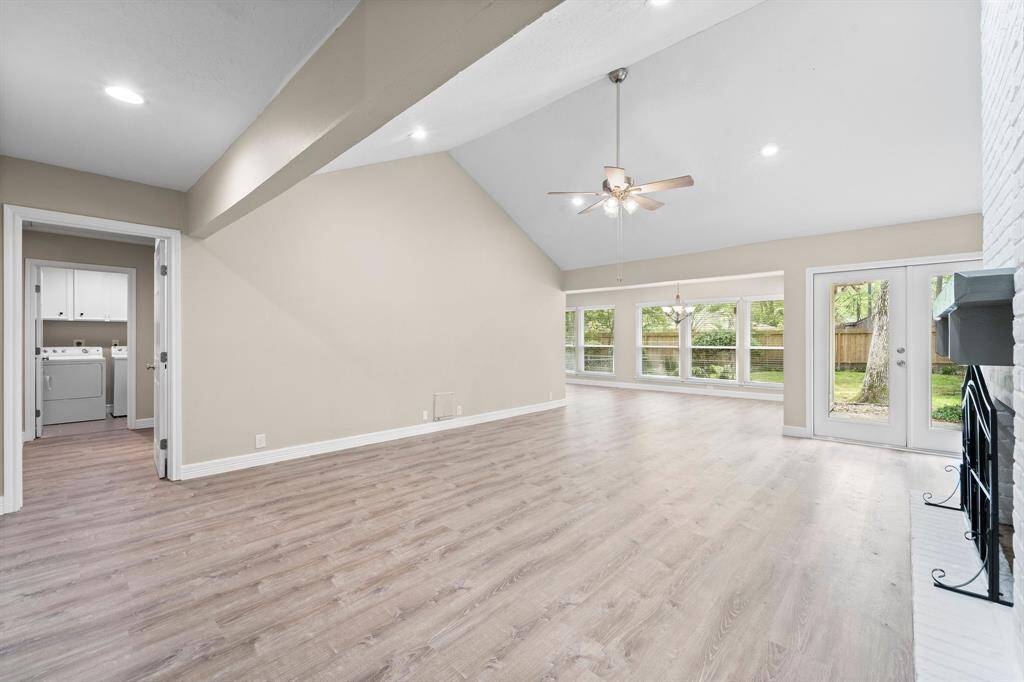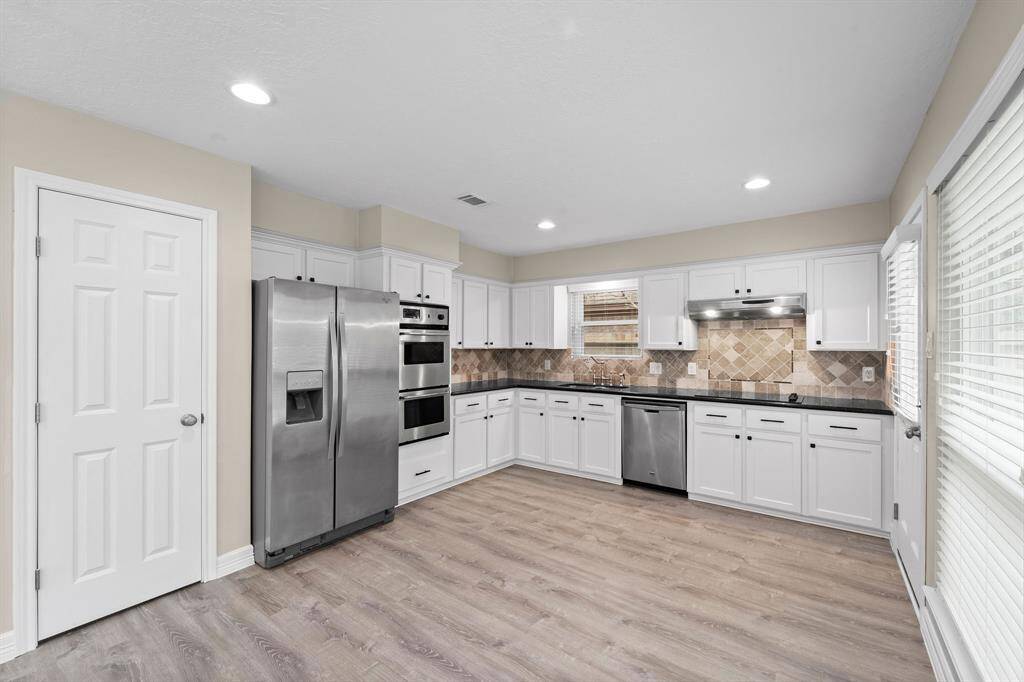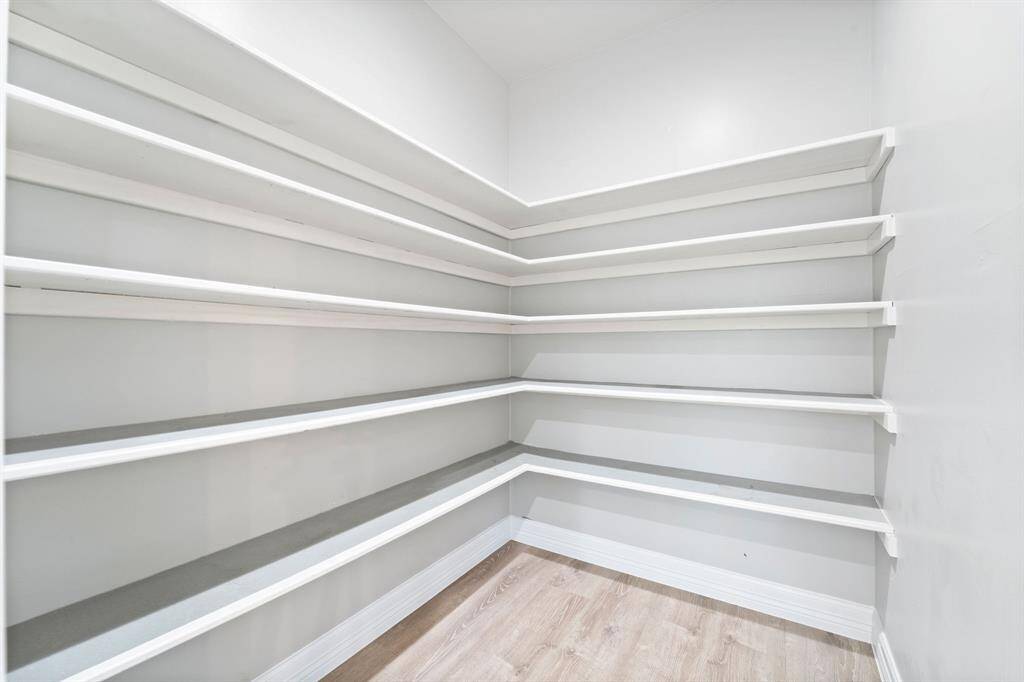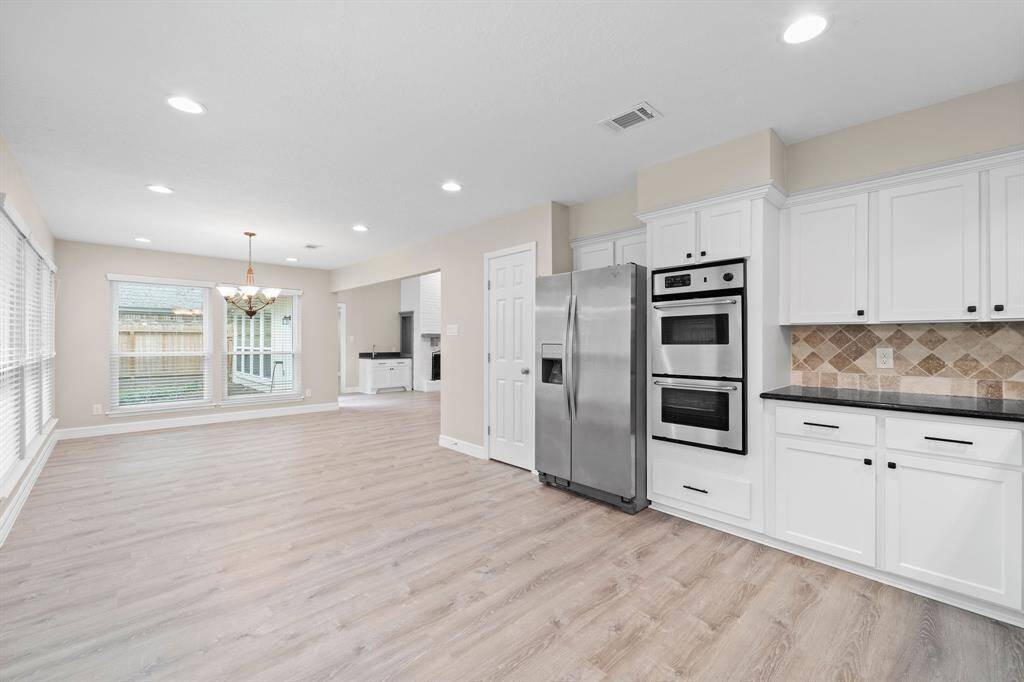2007 Longstraw Place, Houston, Texas 77380
$2,500
4 Beds
2 Full Baths
Single-Family


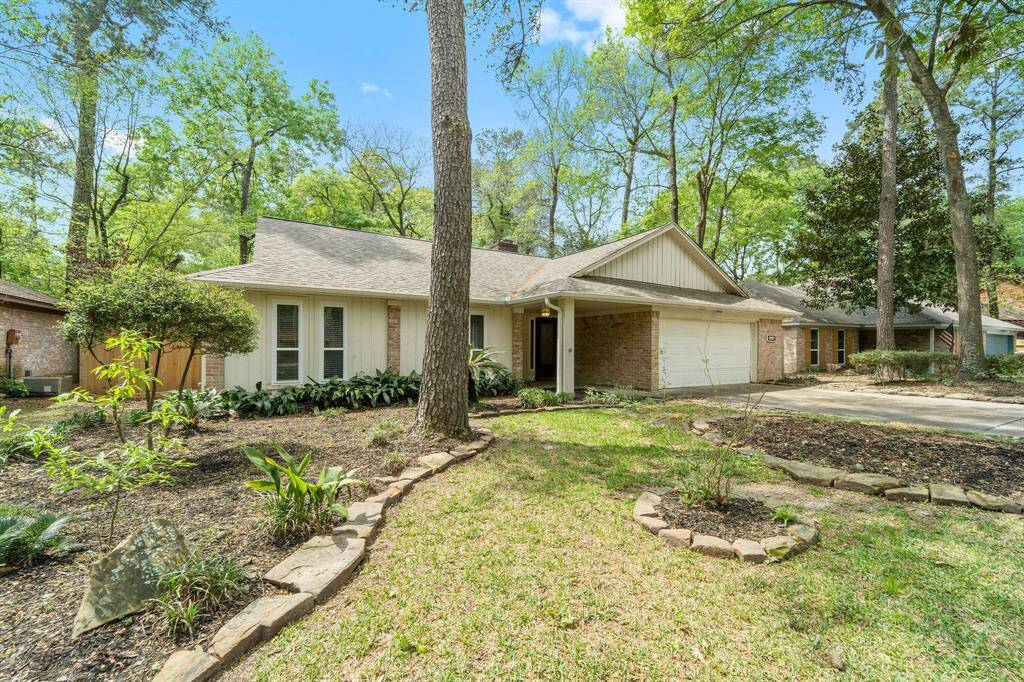



Request More Information
About 2007 Longstraw Place
Updated and extensively remodeled within the few years! One-story living with 4 bedrooms in The Woodlands up-front Location! All newer lighting & 36" doors throughout. Open floor plan, high ceilings. No carpeting in the home-all flooring is either tile or durable vinyl-plank wood-look flooring. Double paned windows provide an abundance of natural light throughout. Remodeled Kitchen features new soft-close cabinet doors and drawers, granite counters, stainless steel appliances. Vaulted family room with painted brick floor-to-ceiling gas log fireplace and wet bar! Huge Dining area with walls of windows overlooking private back yard. Large main bedroom with en-suite remodeled bath with dual sinks, granite counters, private commode, remodeled shower/tub! Three add'l bedrooms & remodeled 2nd bath. Quiet street, extremely private & large back yard with huge wood deck & additional patio for entertaining! Just minutes to I-45 or Market St/Waterway/mall. New roof 2021 & new electrical panel.
Highlights
2007 Longstraw Place
$2,500
Single-Family
1,917 Home Sq Ft
Houston 77380
4 Beds
2 Full Baths
10,421 Lot Sq Ft
General Description
Taxes & Fees
Tax ID
97280402400
Tax Rate
Unknown
Taxes w/o Exemption/Yr
Unknown
Maint Fee
No
Room/Lot Size
Dining
13x12
Kitchen
14x11
1st Bed
17X13
2nd Bed
12X11
3rd Bed
13X10
4th Bed
11X11
Interior Features
Fireplace
1
Floors
Tile, Vinyl Plank
Countertop
Granite
Heating
Central Gas
Cooling
Central Electric
Connections
Electric Dryer Connections, Washer Connections
Bedrooms
2 Bedrooms Down
Dishwasher
Yes
Range
Yes
Disposal
Yes
Microwave
No
Oven
Double Oven
Energy Feature
Attic Fan, Ceiling Fans, Insulated/Low-E windows
Interior
Alarm System - Owned, Disabled Access, Dryer Included, Fire/Smoke Alarm, High Ceiling, Refrigerator Included, Washer Included, Wet Bar, Window Coverings
Loft
No
Exterior Features
Water Sewer
Public Sewer, Water District
Exterior
Back Yard Fenced, Patio/Deck, Wheelchair Access
Private Pool
No
Area Pool
Yes
Lot Description
Cul-De-Sac, Wooded
New Construction
No
Front Door
North
Listing Firm
Schools (CONROE - 11 - Conroe)
| Name | Grade | Great School Ranking |
|---|---|---|
| Lamar Elem (Conroe) | Elementary | 7 of 10 |
| Knox Jr High | Middle | 8 of 10 |
| Woodlands College Park High | High | 7 of 10 |
School information is generated by the most current available data we have. However, as school boundary maps can change, and schools can get too crowded (whereby students zoned to a school may not be able to attend in a given year if they are not registered in time), you need to independently verify and confirm enrollment and all related information directly with the school.



