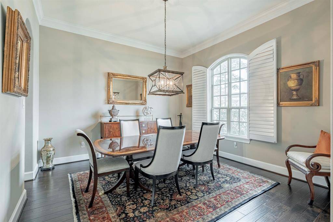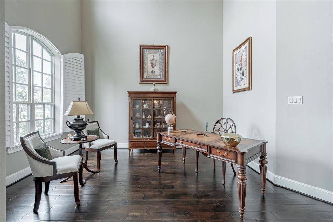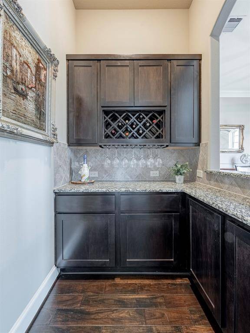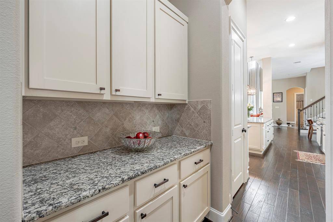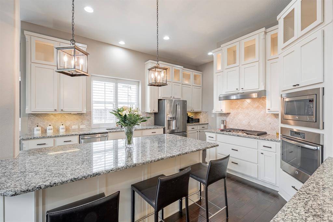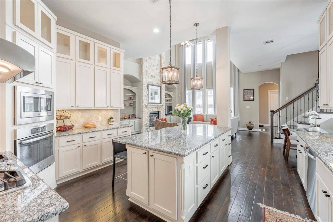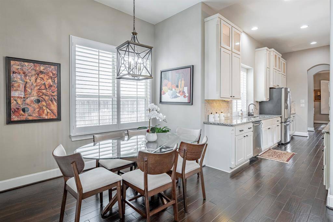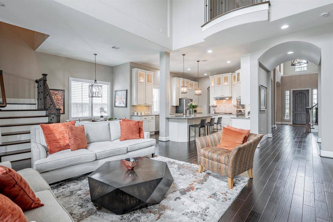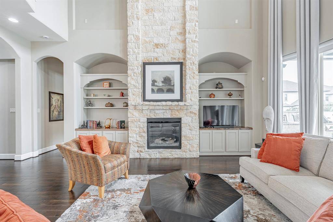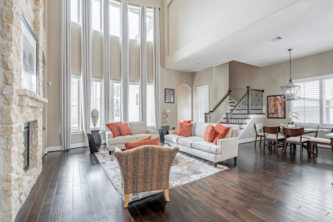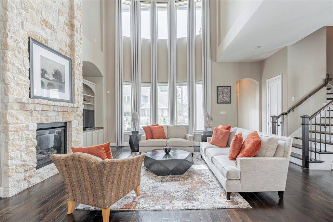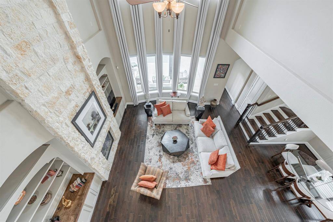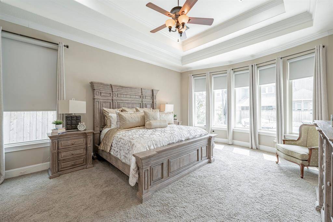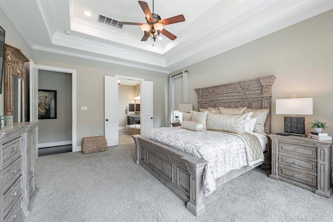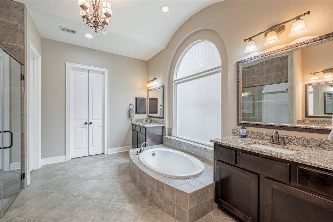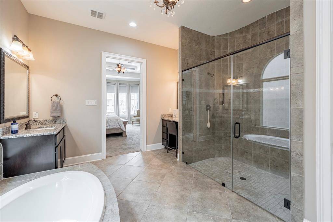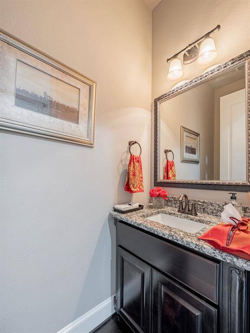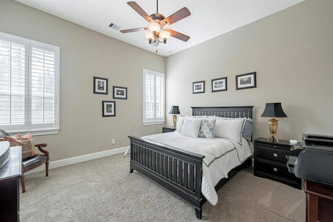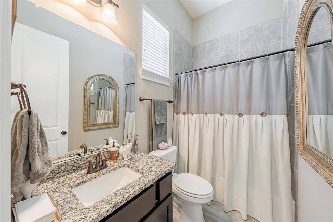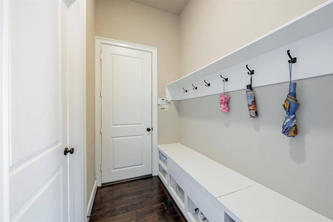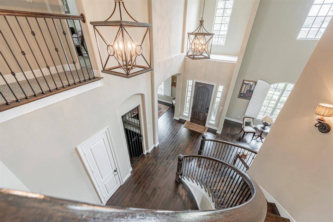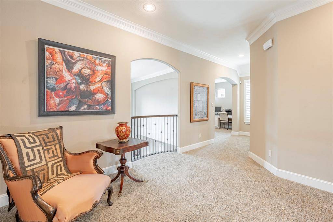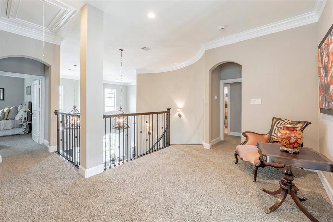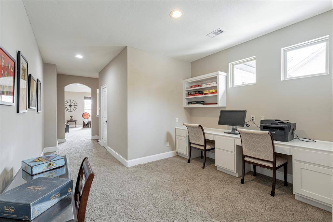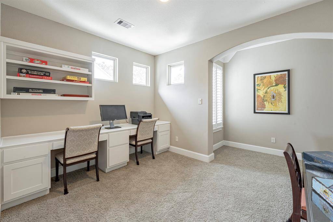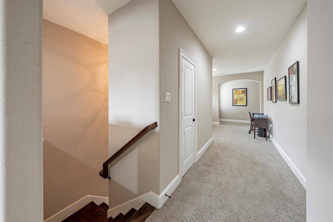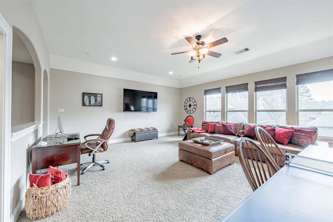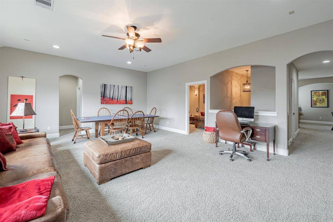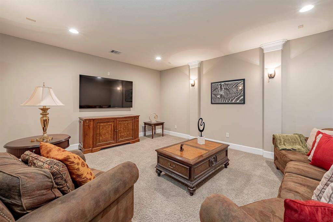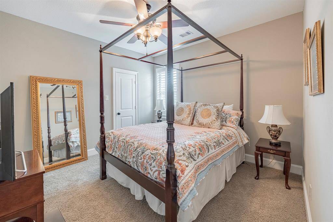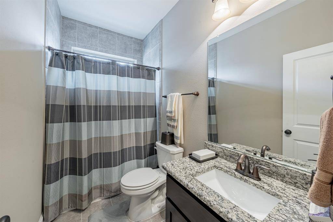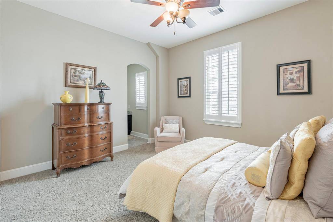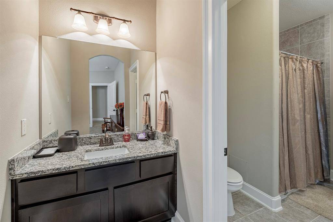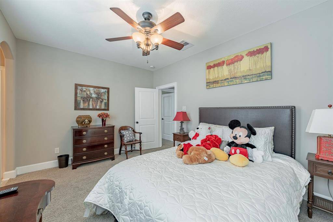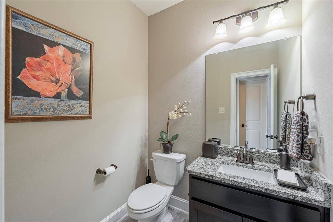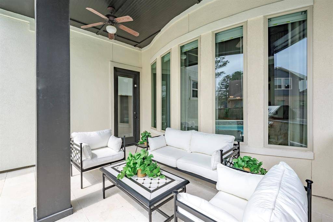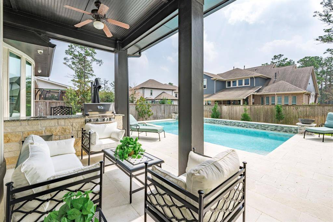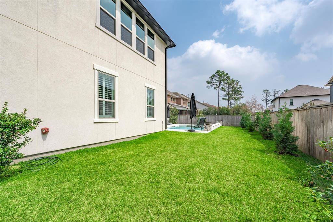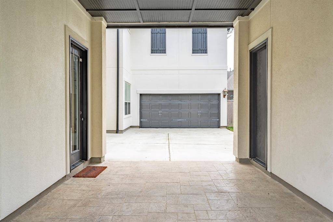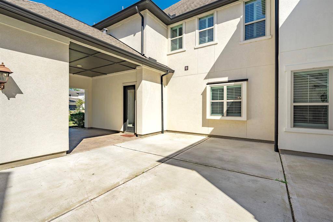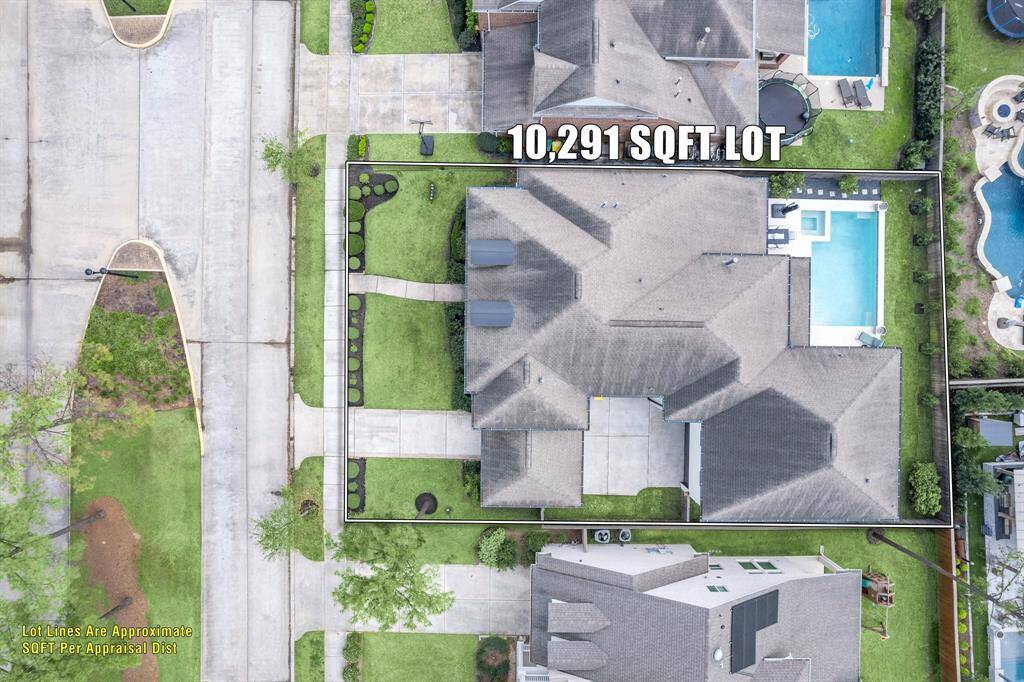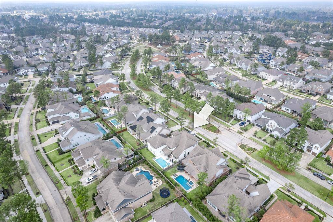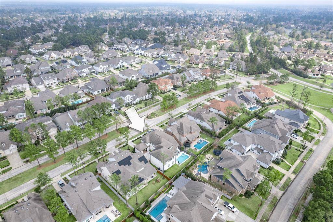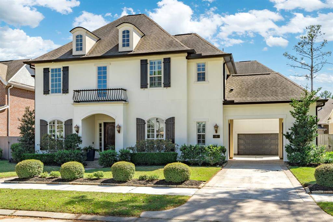23 Liberty Branch Boulevard, Houston, Texas 77389
$1,600,000
5 Beds
4 Full / 2 Half Baths
Single-Family
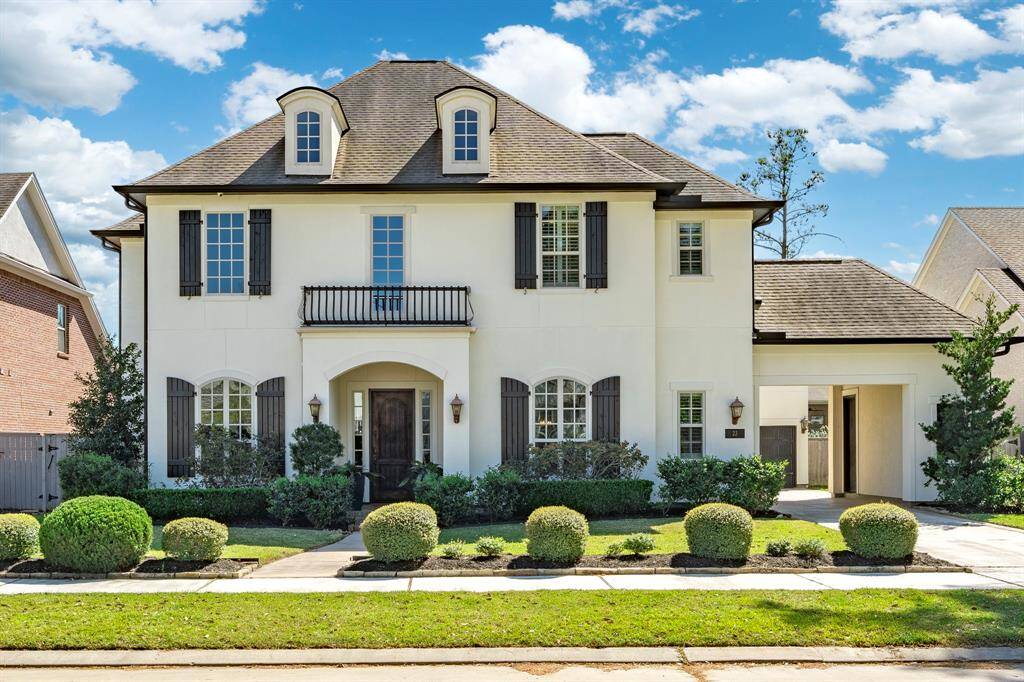

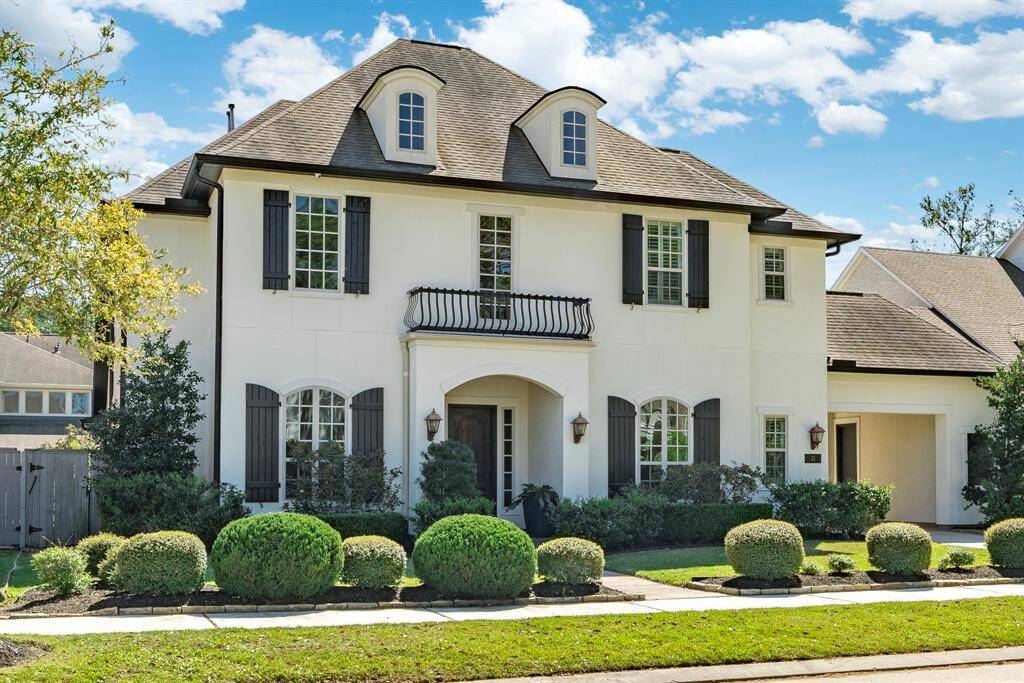
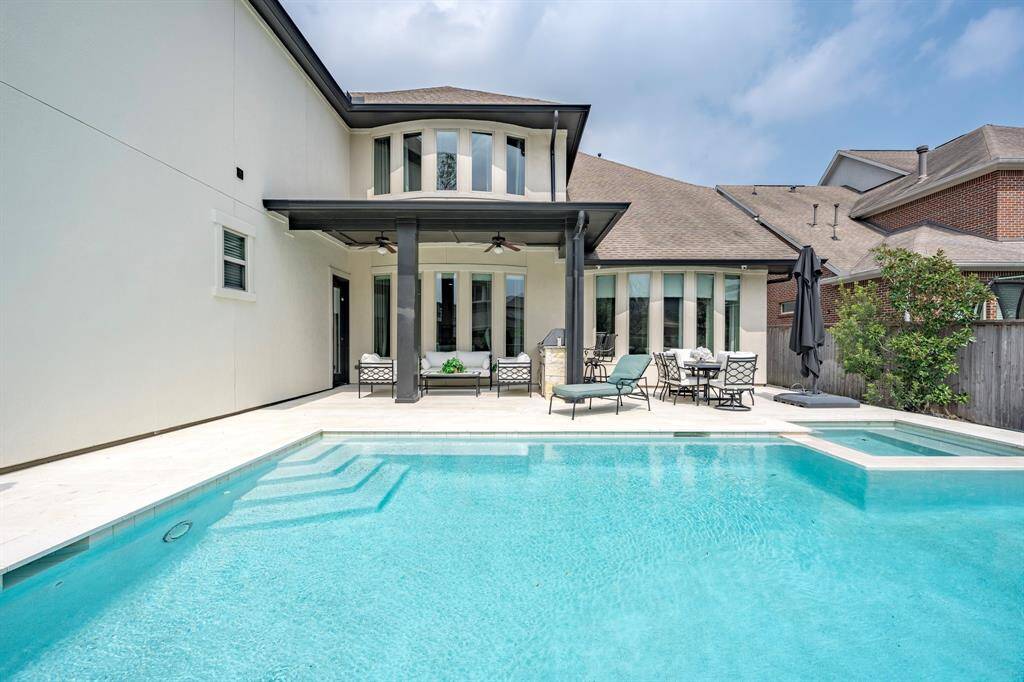
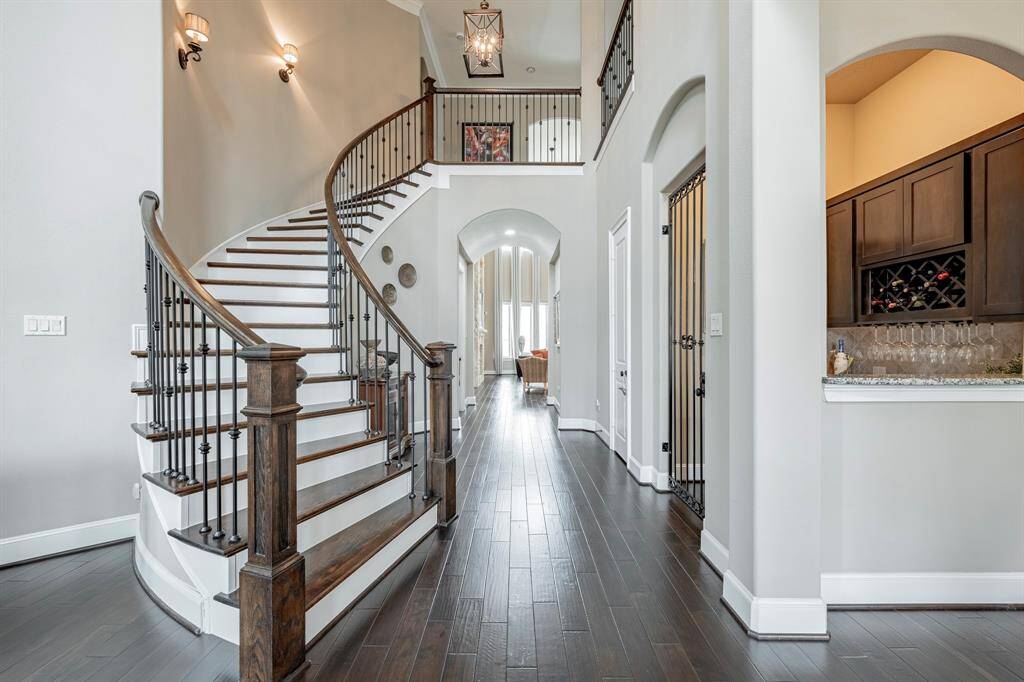
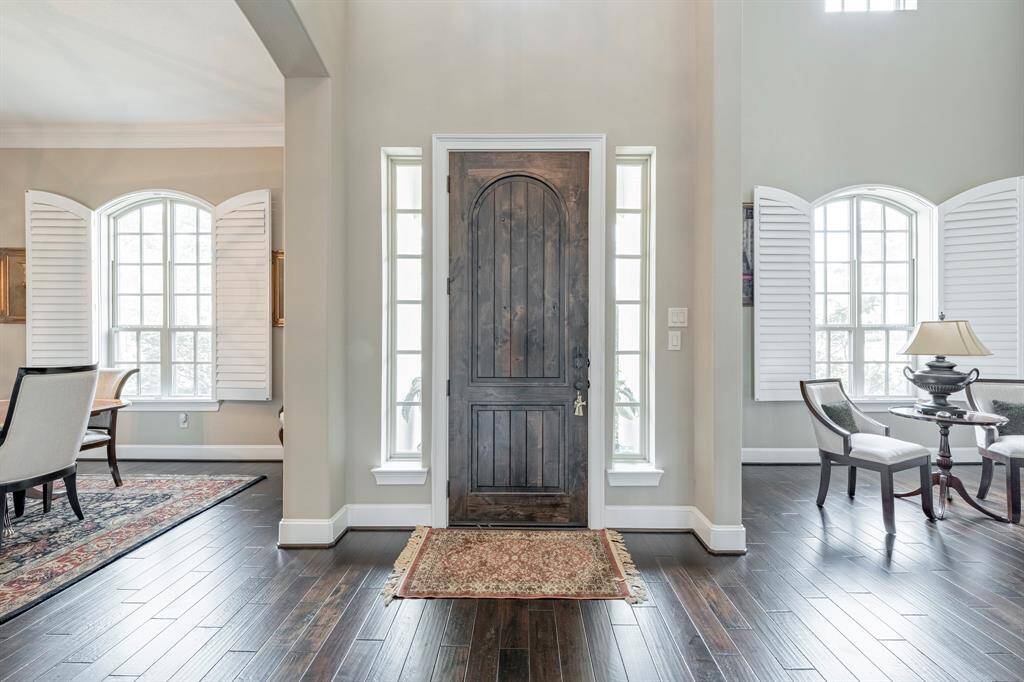
Request More Information
About 23 Liberty Branch Boulevard
This Gorgeous, Meticulously maintained home is located in The Woodlands Creekside, a Premier Liberty Branch subdivision! It combines modern elegance with functional living spaces. Features a modern transitional elevation and offers 5 spacious bedrooms, including a stunning Primary suite and a secondary suite on the first floor; The open floor plan enhances the home’s flow, featuring formal Living/Dining, Wine grotto, Beautiful wood flooring throughout; Upstairs, are 3 spacious bedrooms, Game room, Media room, and a versatile bonus room; You will love the gourmet kitchen with an open island layout; Garage with Epoxy floor coating; The Electric car charger in the Garage reflects a commitment to modern convenience. The backyard is perfect for entertaining, complete with a Summer kitchen, Sparkling Pool/ Spa, and Covered patio area; Located a short distance to Creekside Park, with Easy access to Trails, Shopping, Dining, and an abundance of nearby amenities
Highlights
23 Liberty Branch Boulevard
$1,600,000
Single-Family
5,446 Home Sq Ft
Houston 77389
5 Beds
4 Full / 2 Half Baths
10,291 Lot Sq Ft
General Description
Taxes & Fees
Tax ID
133-761-001-0006
Tax Rate
2.4289%
Taxes w/o Exemption/Yr
$26,965 / 2024
Maint Fee
No
Room/Lot Size
Living
14x13
Dining
14x13
Kitchen
10x10
Breakfast
13x10
1st Bed
18x16
2nd Bed
12x11
3rd Bed
16x12
4th Bed
13x11
5th Bed
13x10
Interior Features
Fireplace
1
Floors
Carpet, Tile, Wood
Heating
Central Gas
Cooling
Central Electric
Connections
Electric Dryer Connections, Gas Dryer Connections, Washer Connections
Bedrooms
1 Bedroom Up, 2 Bedrooms Down, Primary Bed - 1st Floor
Dishwasher
Yes
Range
Yes
Disposal
Yes
Microwave
Yes
Energy Feature
Attic Vents, Ceiling Fans, Digital Program Thermostat, Insulated/Low-E windows
Interior
2 Staircases, Alarm System - Owned, Crown Molding, Dry Bar, Fire/Smoke Alarm, Formal Entry/Foyer, High Ceiling, Prewired for Alarm System
Loft
Maybe
Exterior Features
Foundation
Slab
Roof
Composition
Exterior Type
Stucco
Water Sewer
Water District
Exterior
Back Yard, Back Yard Fenced, Covered Patio/Deck, Fully Fenced, Outdoor Kitchen, Patio/Deck, Side Yard, Spa/Hot Tub, Sprinkler System, Subdivision Tennis Court
Private Pool
Yes
Area Pool
Yes
Lot Description
In Golf Course Community, Subdivision Lot
New Construction
No
Listing Firm
Schools (TOMBAL - 53 - Tomball)
| Name | Grade | Great School Ranking |
|---|---|---|
| Timber Creek Elem | Elementary | 9 of 10 |
| Creekside Park Jr High | Middle | None of 10 |
| Tomball High | High | 7 of 10 |
School information is generated by the most current available data we have. However, as school boundary maps can change, and schools can get too crowded (whereby students zoned to a school may not be able to attend in a given year if they are not registered in time), you need to independently verify and confirm enrollment and all related information directly with the school.

