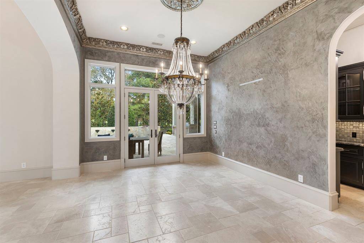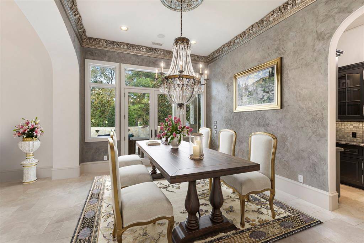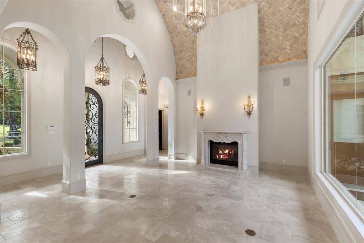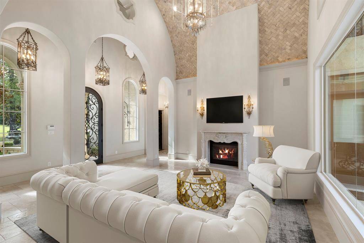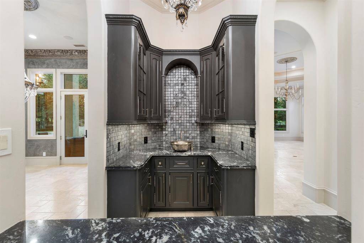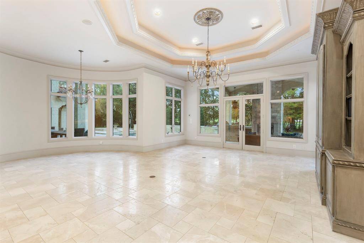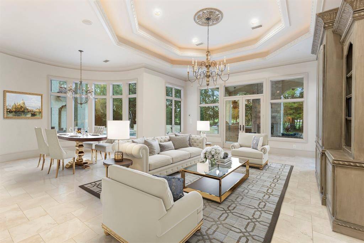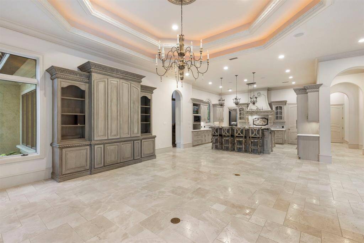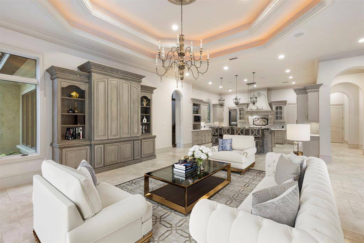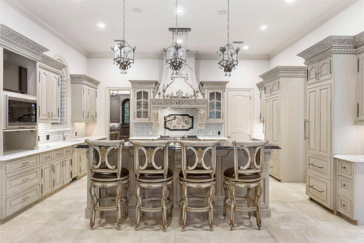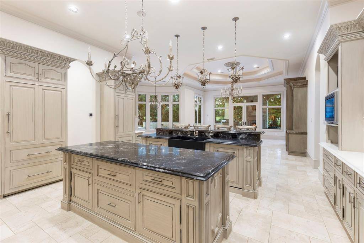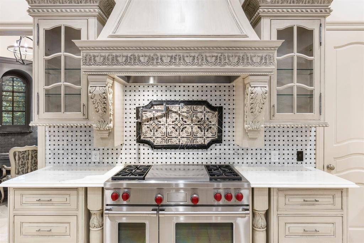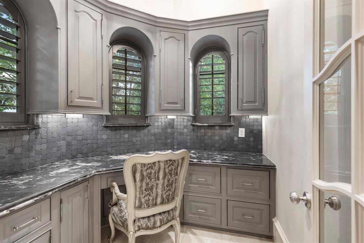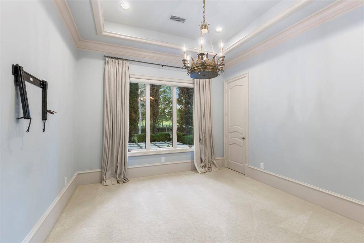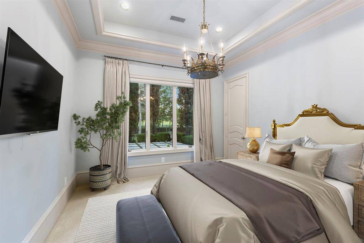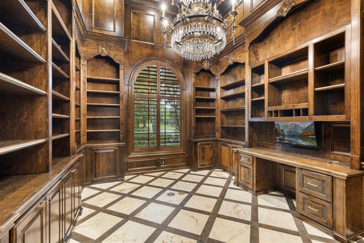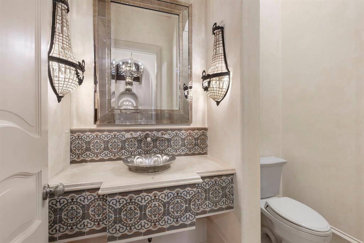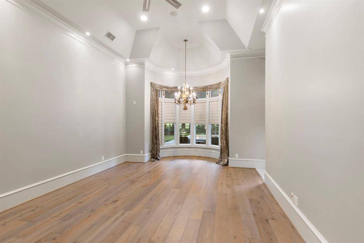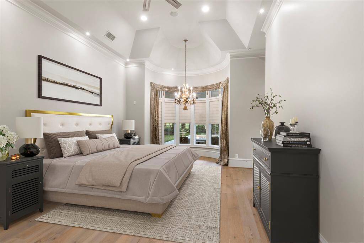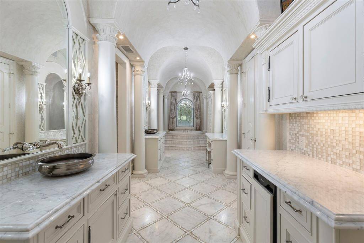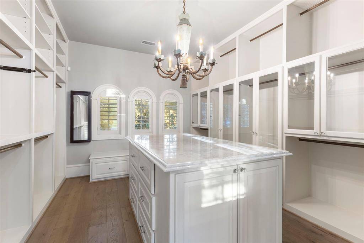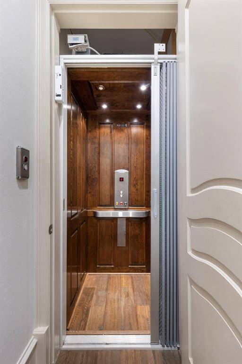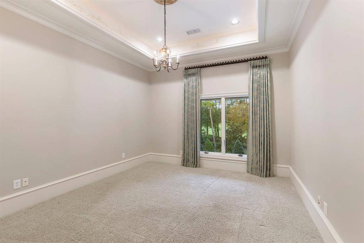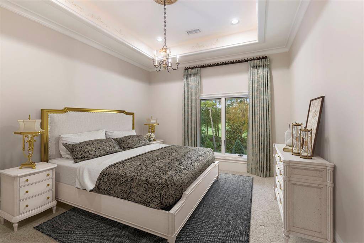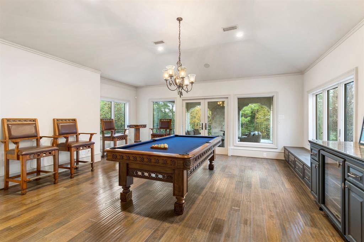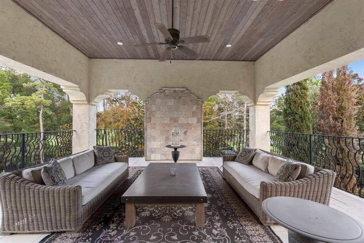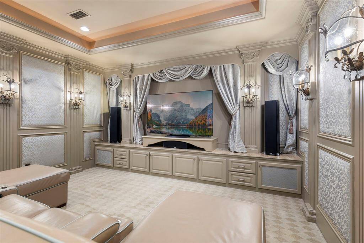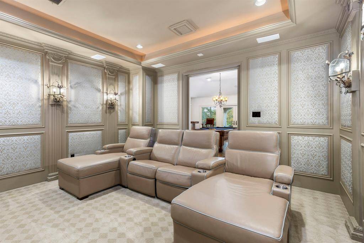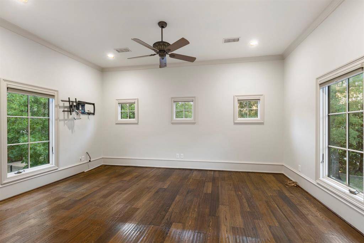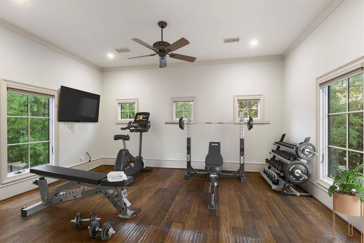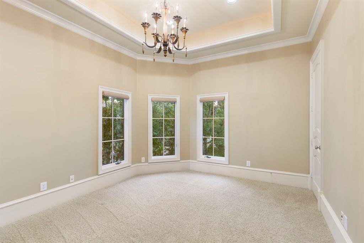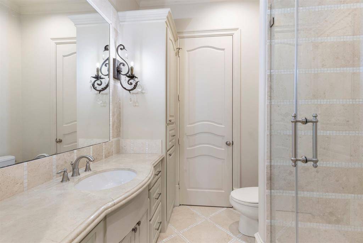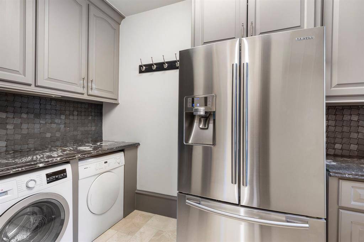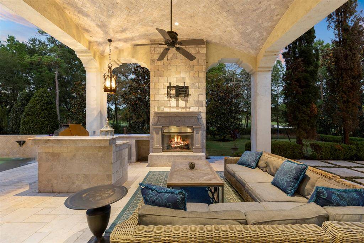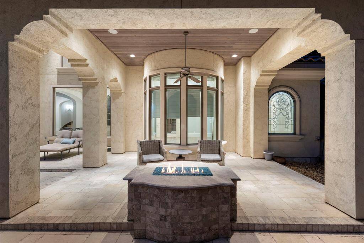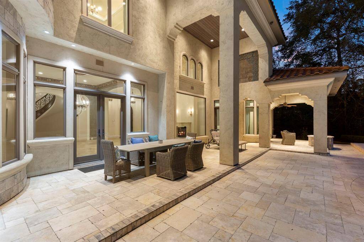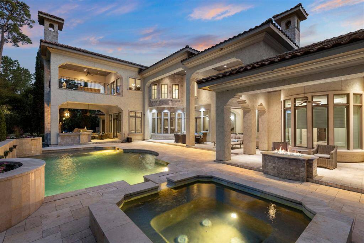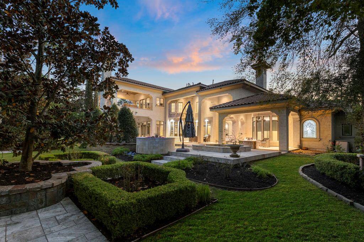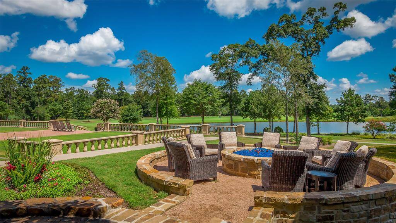27 N. Fazio Way, Houston, Texas 77389
This Property is Off-Market
5 Beds
5 Full / 3 Half Baths
Single-Family
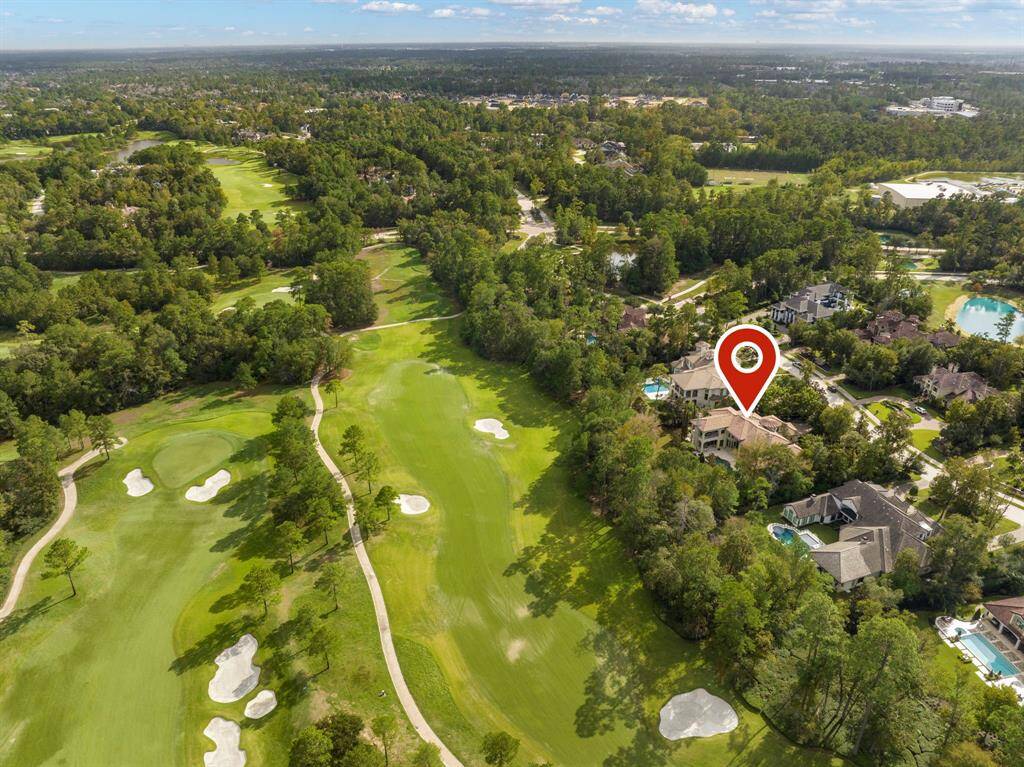

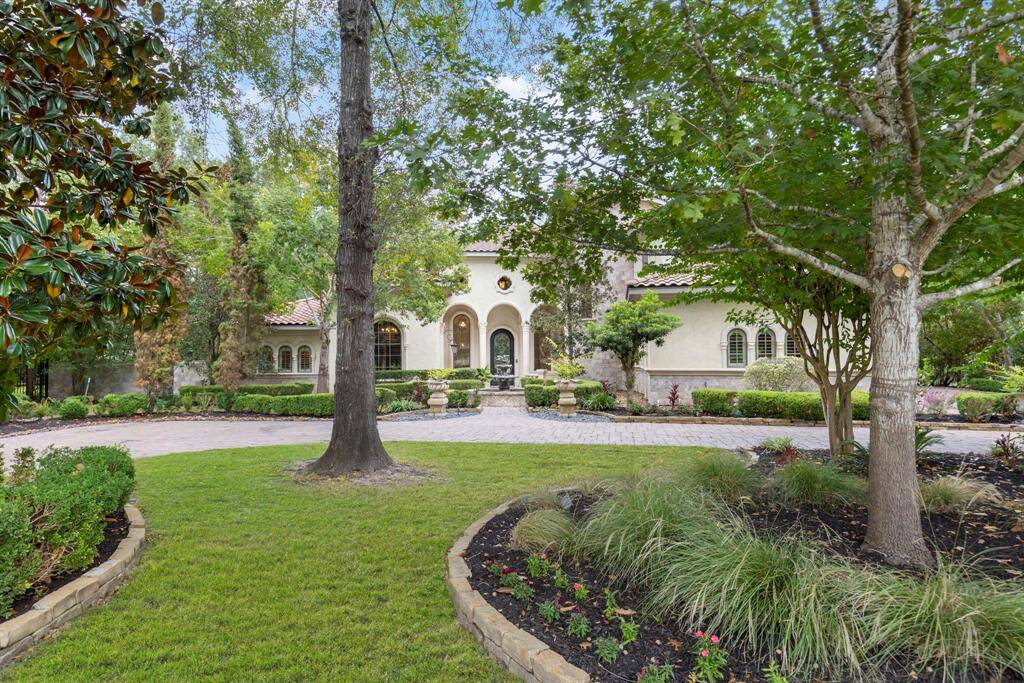
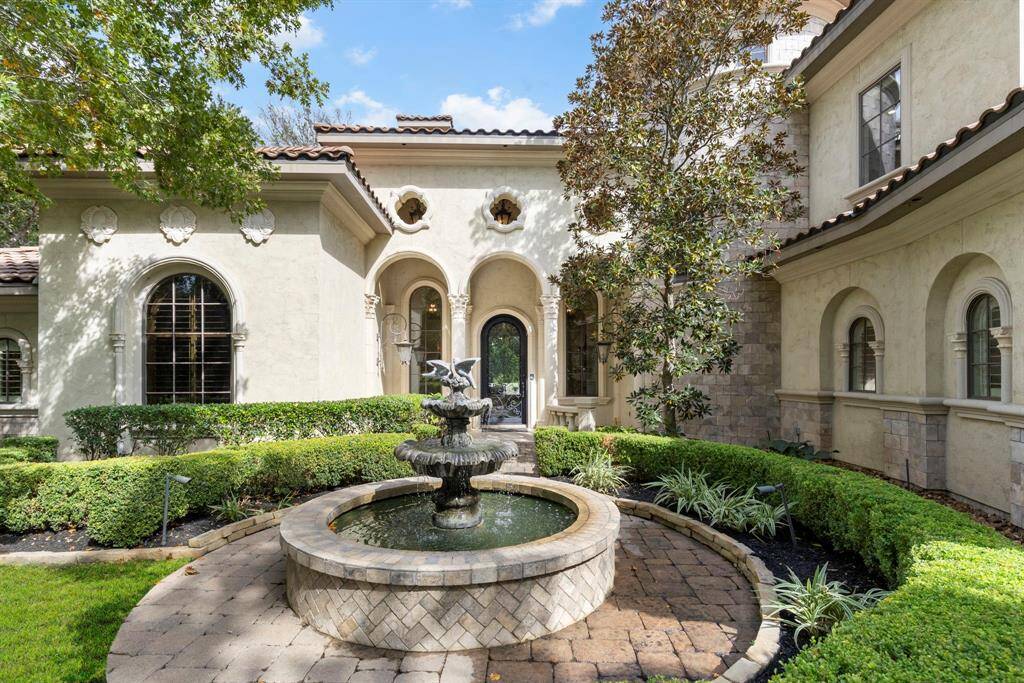
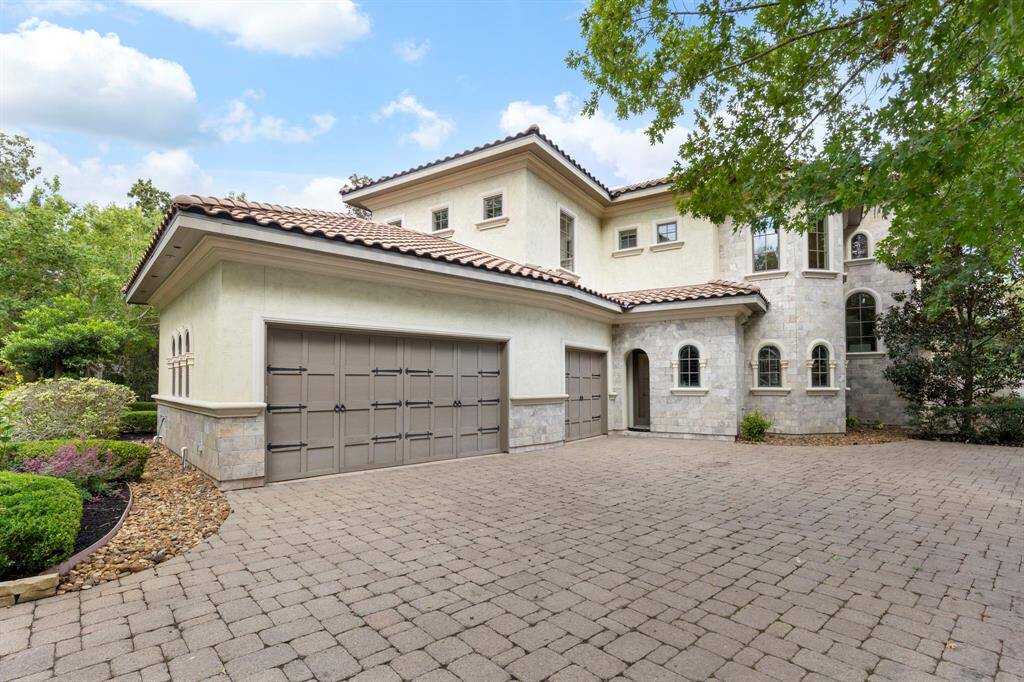
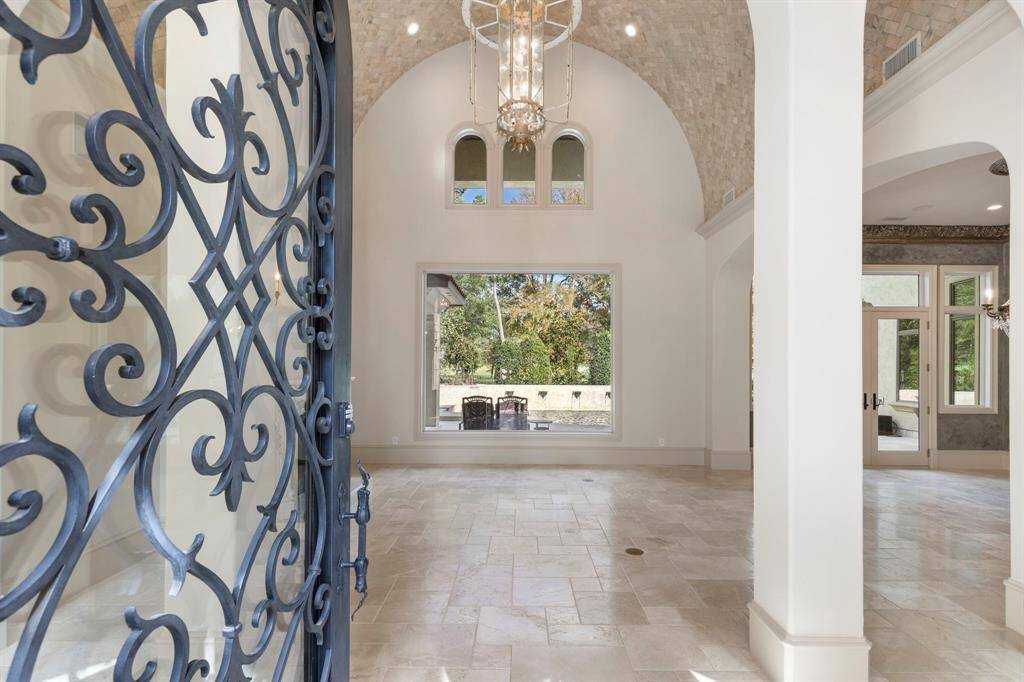
Get Custom List Of Similar Homes
About 27 N. Fazio Way
Nestled along Tom Fazio's Championship Course, Holes 11 & 12, an elegant French Estate showcases exceptional craftsmanship & design. Recent ACs & water heaters; and a (10/23) freshly painted interior. This showcase property highlights thoughtful details at every turn including accent walls of Venetian Plaster, hardwood, and Travertine floors. Herringbone stone inlaid vault ceiling, marble fireplace, & breathtaking views of the pool, gardens, & golf course. Entertain effortlessly w/ a full bar, wine room, & elegant dining space. The kitchen features designer cabinetry, marble countertops, & top-tier appliances. A 1st fl guest suite is welcoming, while the primary en-suite boasts Carrera marble accents, a coffee bar & a retreat-style bath & walk-in closet. Upstairs features 3 en-suite bedrooms & spacious balcony! Additionally, enjoy a handsome library, elevator, media room, & fitness area. Private outdoor living w/ fireplace; summer kitchen; pool/spa and a 42KW generator.
Highlights
27 N. Fazio Way
$3,250,000
Single-Family
7,130 Home Sq Ft
Houston 77389
5 Beds
5 Full / 3 Half Baths
36,227 Lot Sq Ft
General Description
Taxes & Fees
Tax ID
125-514-001-0007
Tax Rate
2.5376%
Taxes w/o Exemption/Yr
$59,983 / 2022
Maint Fee
Yes / $4,750 Annually
Maintenance Includes
Courtesy Patrol, Grounds, Limited Access Gates, On Site Guard, Recreational Facilities
Room/Lot Size
Living
18 X 17
Dining
17 X 15
Breakfast
17 X 11
1st Bed
25 X 16
2nd Bed
14 X 13
3rd Bed
17 X 13
4th Bed
15 X 13
5th Bed
18 X 15
Interior Features
Fireplace
4
Floors
Carpet, Marble Floors, Stone, Tile, Wood
Heating
Central Gas, Zoned
Cooling
Central Gas, Zoned
Connections
Electric Dryer Connections, Gas Dryer Connections, Washer Connections
Bedrooms
1 Bedroom Up, 2 Bedrooms Down, Primary Bed - 1st Floor
Dishwasher
Yes
Range
Yes
Disposal
Yes
Microwave
Yes
Oven
Convection Oven, Double Oven, Electric Oven
Energy Feature
Ceiling Fans, Energy Star/CFL/LED Lights, Generator, High-Efficiency HVAC, HVAC>13 SEER, Insulated Doors, Insulated/Low-E windows, Insulation - Batt, Insulation - Blown Cellulose, Radiant Attic Barrier, Tankless/On-Demand H2O Heater
Interior
2 Staircases, Alarm System - Owned, Crown Molding, Elevator, Fire/Smoke Alarm, Formal Entry/Foyer, High Ceiling, Refrigerator Included, Spa/Hot Tub, Wet Bar, Window Coverings, Wired for Sound
Loft
Maybe
Exterior Features
Foundation
Slab
Roof
Tile
Exterior Type
Stone, Stucco
Water Sewer
Water District
Exterior
Back Green Space, Back Yard Fenced, Balcony, Controlled Subdivision Access, Covered Patio/Deck, Outdoor Fireplace, Outdoor Kitchen, Patio/Deck, Private Driveway, Spa/Hot Tub, Sprinkler System, Subdivision Tennis Court
Private Pool
Yes
Area Pool
Yes
Access
Manned Gate
Lot Description
Greenbelt, In Golf Course Community, On Golf Course, Subdivision Lot
New Construction
No
Listing Firm
Keller Williams Realty The Woodlands
Schools (TOMBAL - 53 - Tomball)
| Name | Grade | Great School Ranking |
|---|---|---|
| Timber Creek Elem | Elementary | 8 of 10 |
| Creekside Park Jr High | Middle | None of 10 |
| Tomball High | High | 7 of 10 |
School information is generated by the most current available data we have. However, as school boundary maps can change, and schools can get too crowded (whereby students zoned to a school may not be able to attend in a given year if they are not registered in time), you need to independently verify and confirm enrollment and all related information directly with the school.

