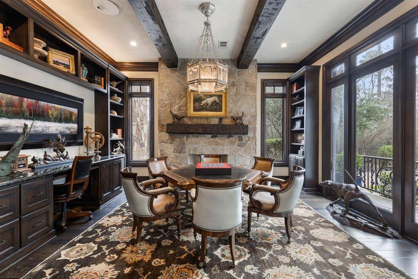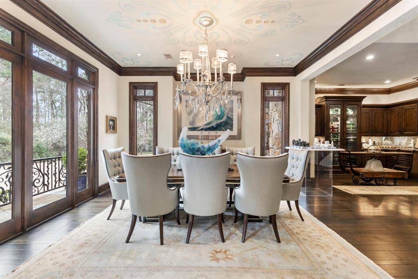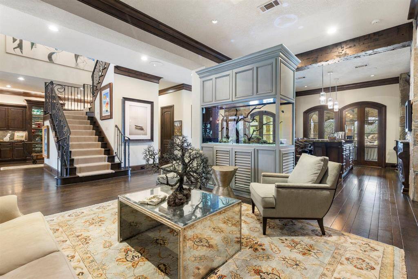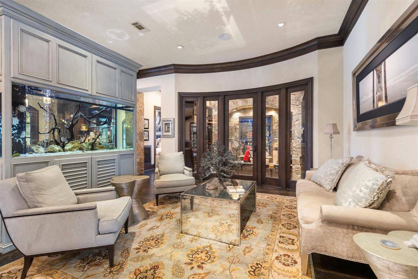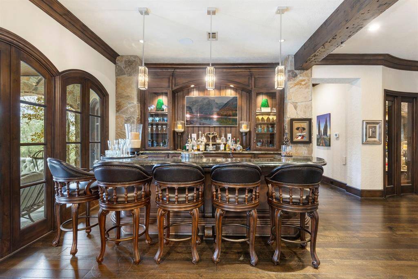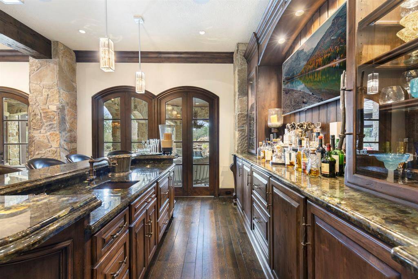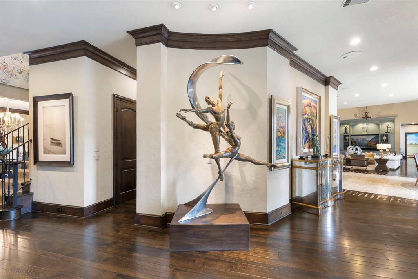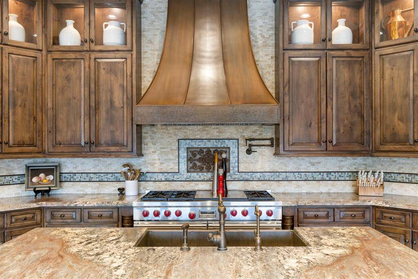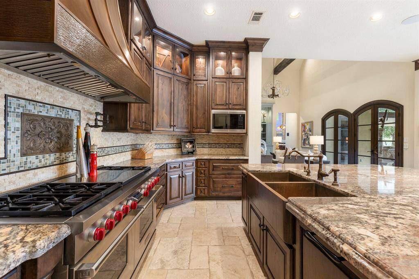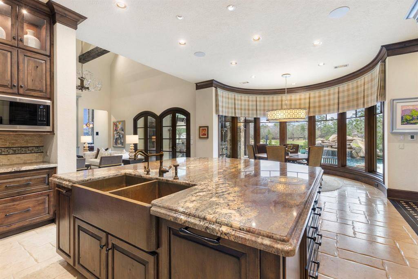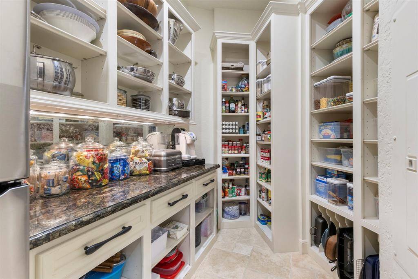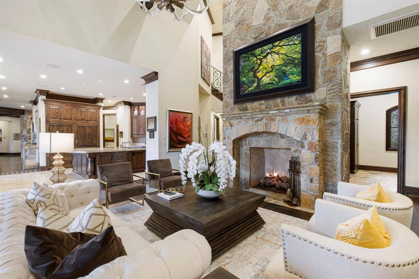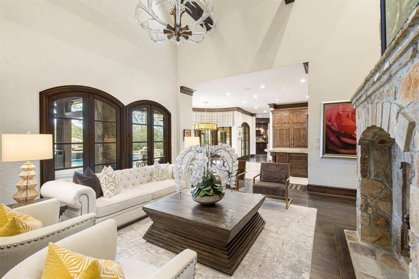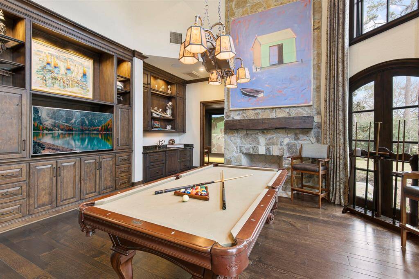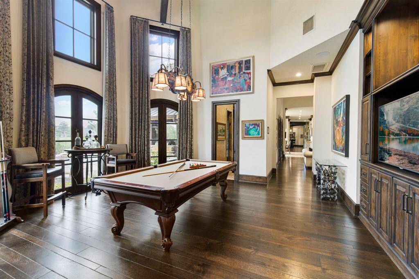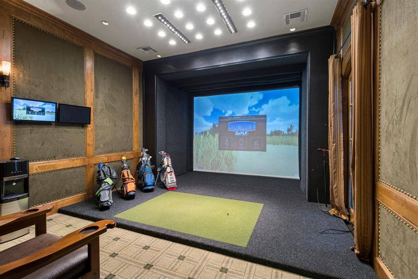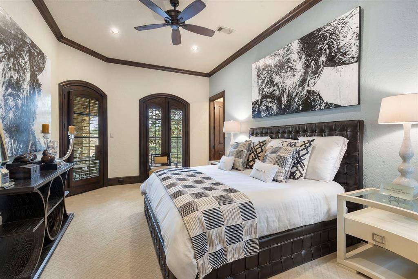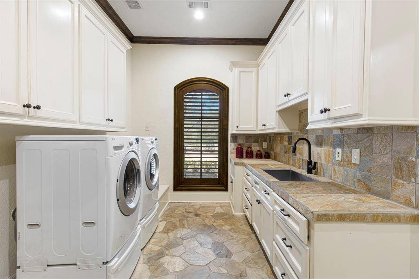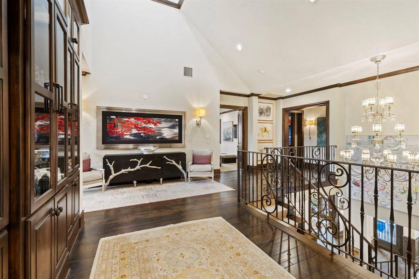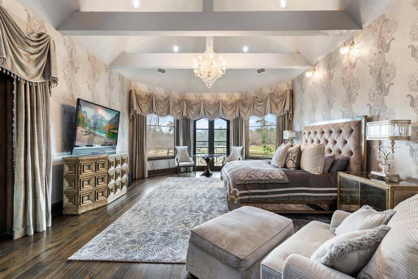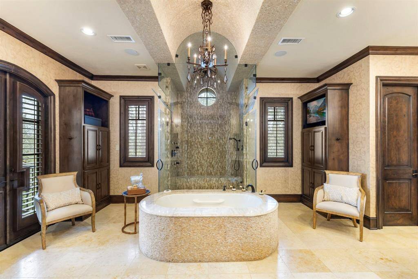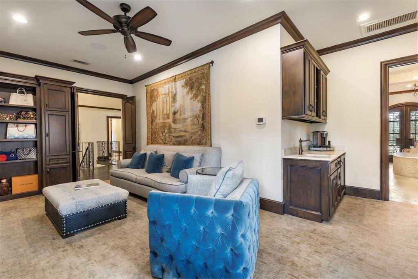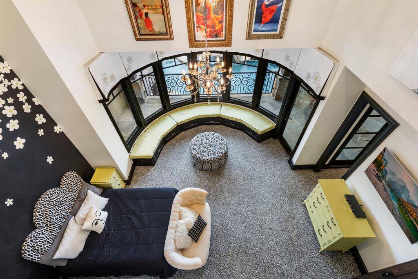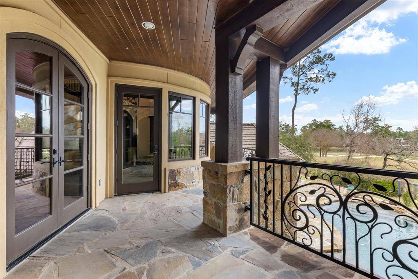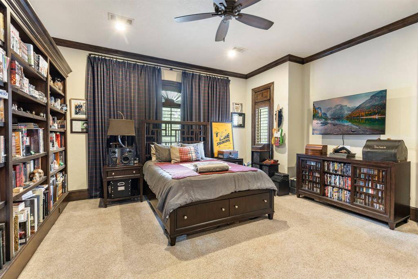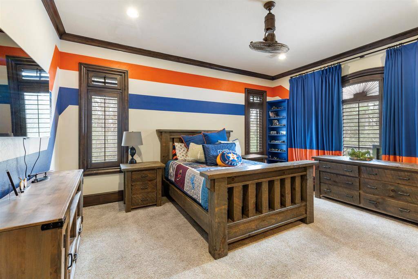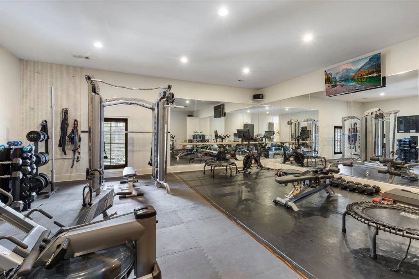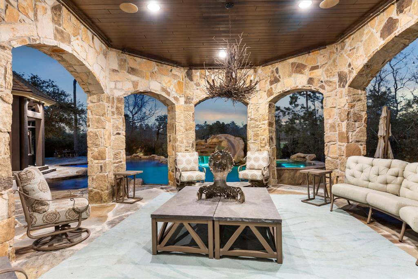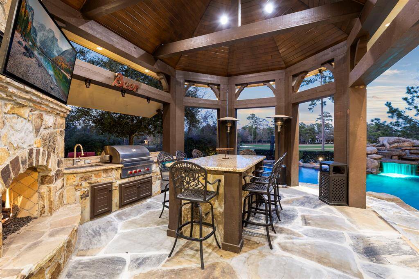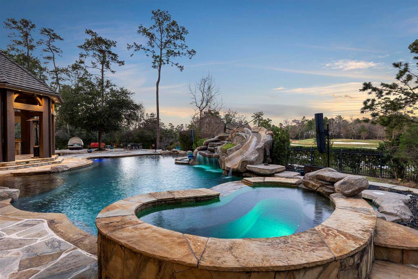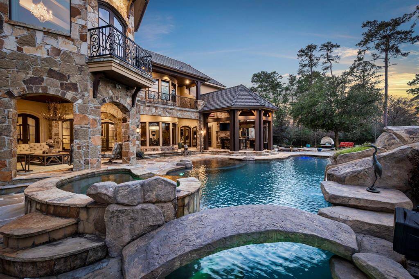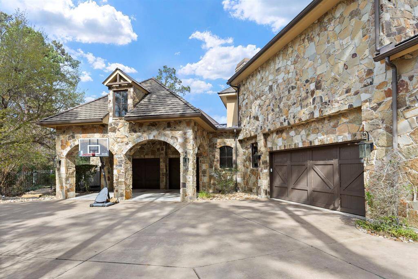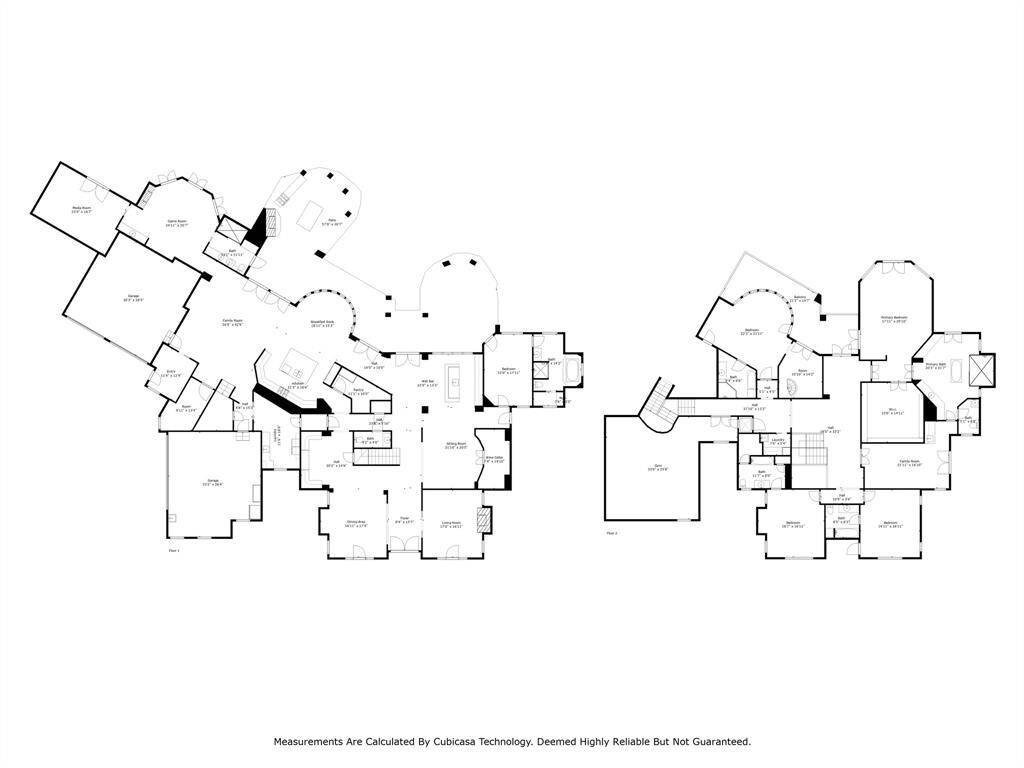30 Netherfield Way, Houston, Texas 77382
This Property is Off-Market
5 Beds
6 Full / 1 Half Baths
Single-Family
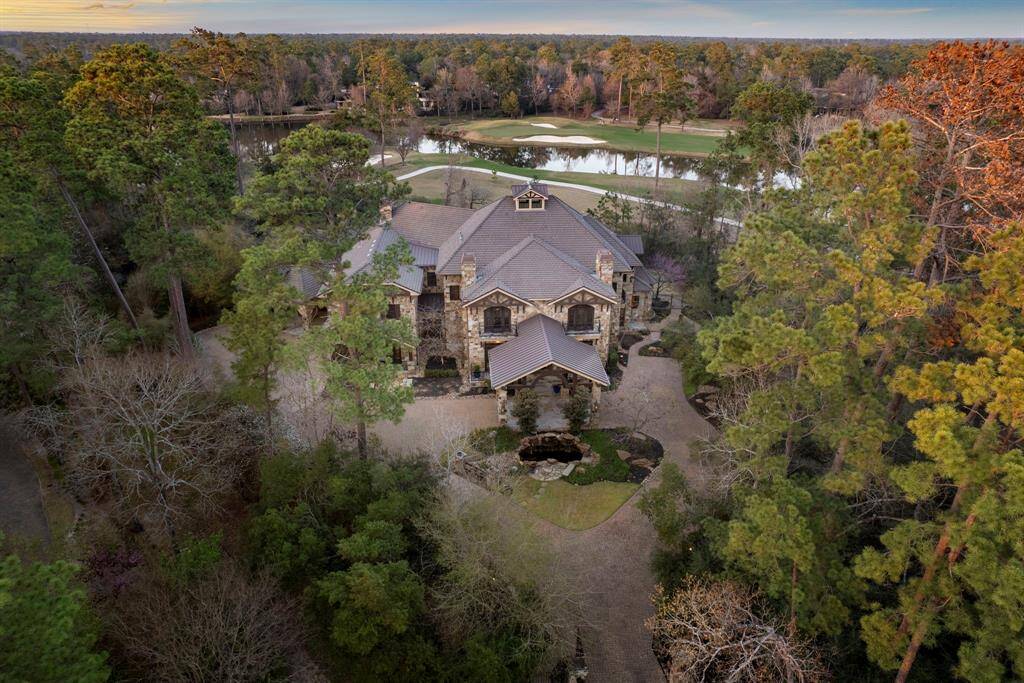

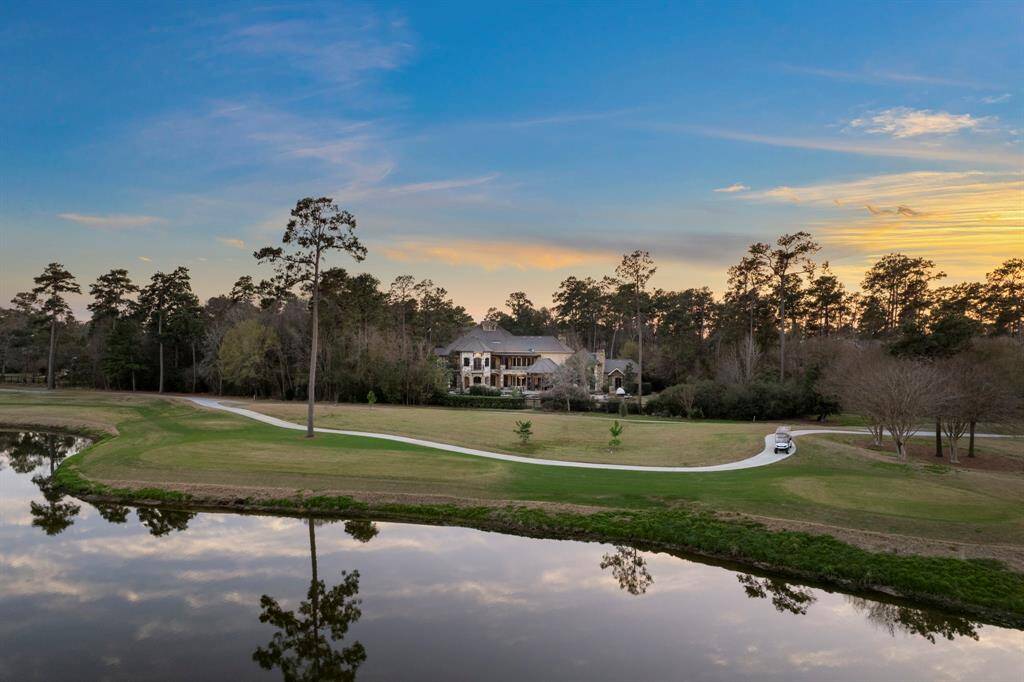
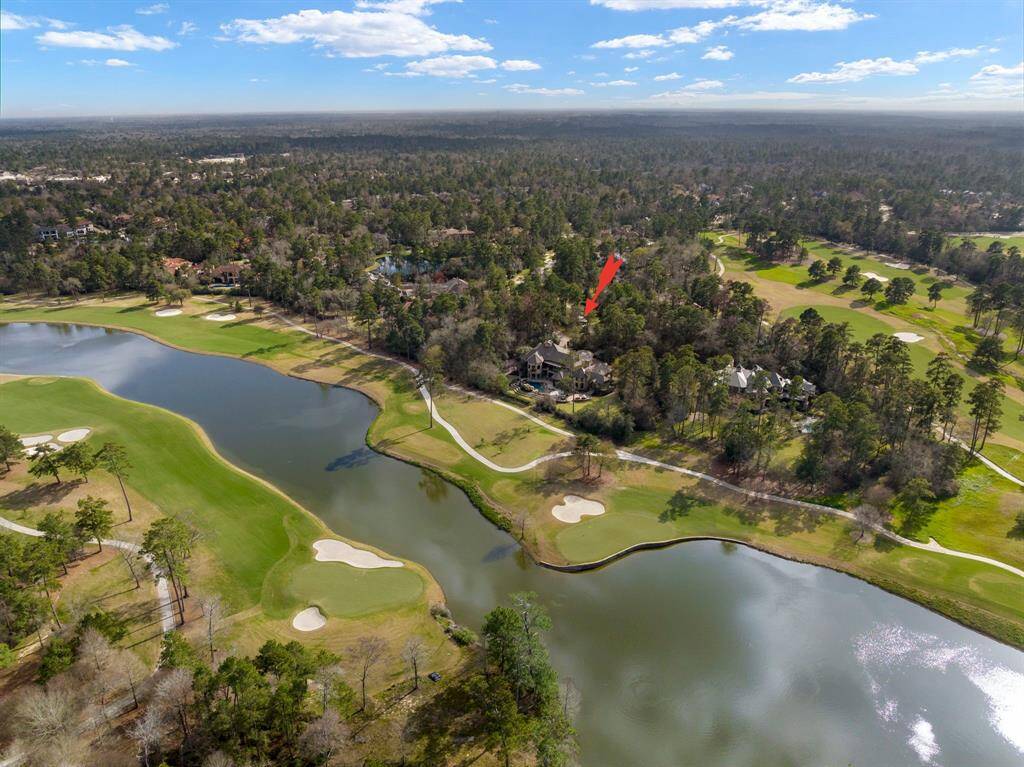
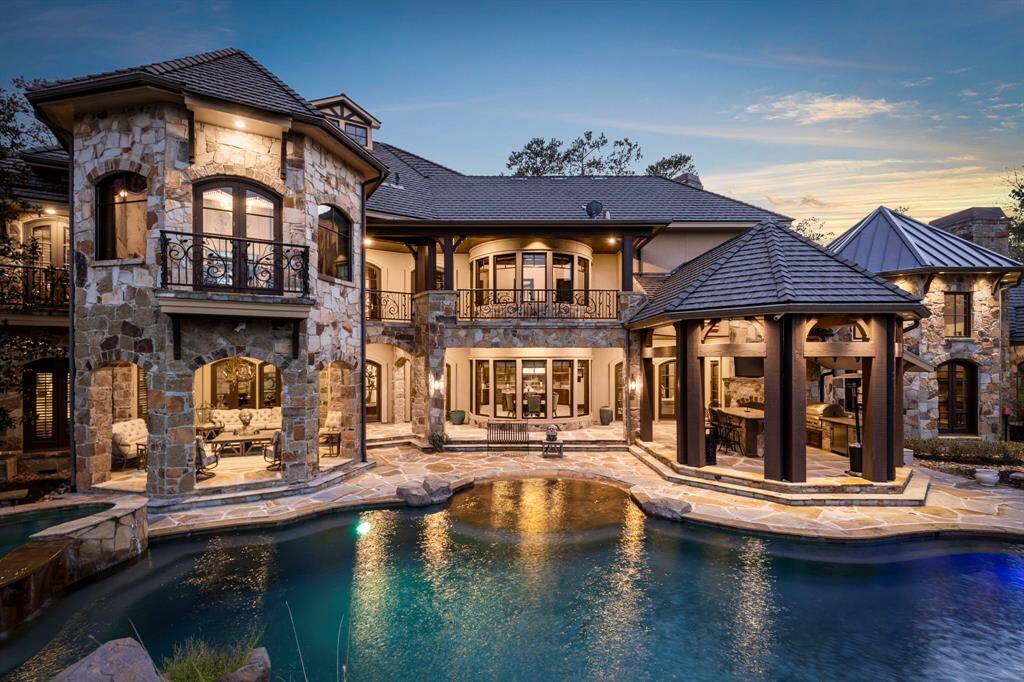
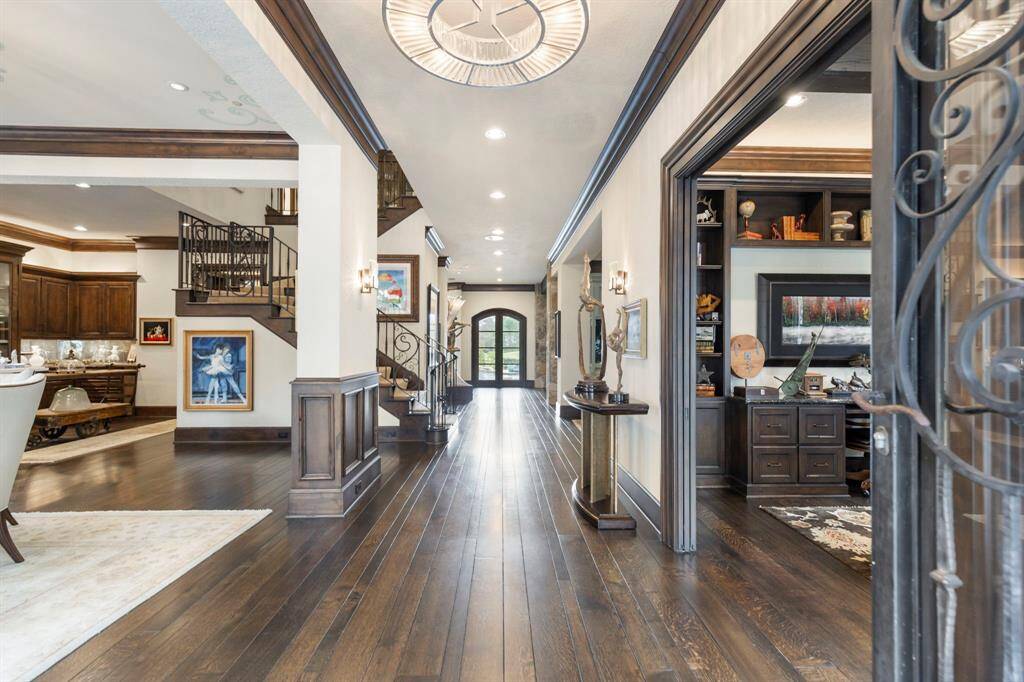
Get Custom List Of Similar Homes
About 30 Netherfield Way
NEW PRICE POINT! Fairway Pines is a custom estate on a pristine 1+ acre cul-de-sac lot, offering beautiful & thoughtful spaces while backing to the Jack Nicklaus Golf Course. Notable highlights: a chef’s kitchen, a sophisticated entertaining area showcasing a handsome bar, a sitting area & a wine room. 1st fl guest suite, 2 private home offices; a game room; an oversized bonus room, & double-sided ELEVATOR. Stunning 2nd fl. primary suite is a true sanctuary with enchanting views of the 4th Tee Box, the inviting pool/spa, & the expansive 1.25-acre yard. 4 additional spacious bedrooms feature en-suite baths with every amenity. Enjoy a whole-home GENERATOR, a garage CAR LIFT, a cutting-edge golf simulation package, & home entertainment system hookups. The wow factor extends outdoors with a spacious covered kitchen & patio, providing a serene retreat for poolside relaxation or unwinding after a fulfilling day. Welcome to a home that seamlessly merges elegance with warm, inviting luxury.
Highlights
30 Netherfield Way
$4,495,000
Single-Family
10,363 Home Sq Ft
Houston 77382
5 Beds
6 Full / 1 Half Baths
54,148 Lot Sq Ft
General Description
Taxes & Fees
Tax ID
96000700900
Tax Rate
2.0208%
Taxes w/o Exemption/Yr
$73,656 / 2023
Maint Fee
Yes / $4,250 Annually
Maintenance Includes
Courtesy Patrol, Grounds, Limited Access Gates, On Site Guard, Recreational Facilities
Room/Lot Size
Dining
16 x 16
Kitchen
18 x 14
Breakfast
13 x 14
1st Bed
18 x 22
2nd Bed
21 x 18
3rd Bed
19 x 18
4th Bed
27 x 17
5th Bed
19 x 18
Interior Features
Fireplace
4
Floors
Carpet, Tile, Wood
Countertop
Granite
Heating
Central Gas
Cooling
Central Electric
Connections
Electric Dryer Connections, Gas Dryer Connections, Washer Connections
Bedrooms
1 Bedroom Down, Not Primary BR, 1 Bedroom Up, 2 Primary Bedrooms, Primary Bed - 2nd Floor
Dishwasher
Yes
Range
Yes
Disposal
Yes
Microwave
Yes
Oven
Convection Oven, Double Oven
Energy Feature
Attic Vents, Ceiling Fans, Digital Program Thermostat, Energy Star Appliances, Insulated Doors, Insulated/Low-E windows, Insulation - Batt, Insulation - Blown Cellulose
Interior
2 Staircases, Alarm System - Owned, Balcony, Central Vacuum, Crown Molding, Disabled Access, Dry Bar, Elevator, Fire/Smoke Alarm, Formal Entry/Foyer, High Ceiling, Spa/Hot Tub, Wet Bar, Window Coverings, Wired for Sound
Loft
Maybe
Exterior Features
Foundation
Slab
Roof
Slate
Exterior Type
Cement Board, Stone, Stucco
Water Sewer
Public Sewer, Public Water, Water District
Exterior
Back Yard Fenced, Fully Fenced, Mosquito Control System, Outdoor Fireplace, Outdoor Kitchen, Patio/Deck, Porch, Private Driveway, Spa/Hot Tub, Sprinkler System, Subdivision Tennis Court, Wheelchair Access
Private Pool
Yes
Area Pool
Yes
Access
Driveway Gate, Manned Gate
Lot Description
Cleared, Cul-De-Sac, In Golf Course Community, On Golf Course, Subdivision Lot
New Construction
No
Listing Firm
Keller Williams Realty The Woodlands
Schools (CONROE - 11 - Conroe)
| Name | Grade | Great School Ranking |
|---|---|---|
| Tough Elem | Elementary | 10 of 10 |
| Mccullough Jr High | Middle | 8 of 10 |
| Woodlands High | High | 8 of 10 |
School information is generated by the most current available data we have. However, as school boundary maps can change, and schools can get too crowded (whereby students zoned to a school may not be able to attend in a given year if they are not registered in time), you need to independently verify and confirm enrollment and all related information directly with the school.

