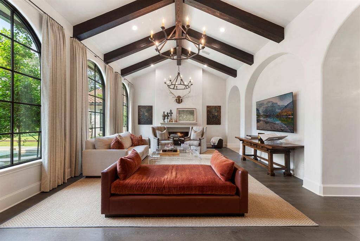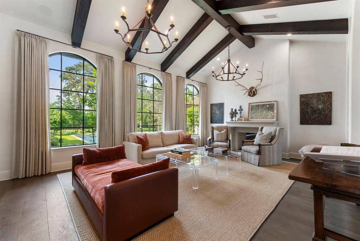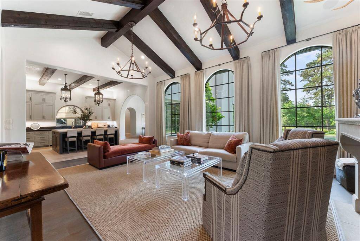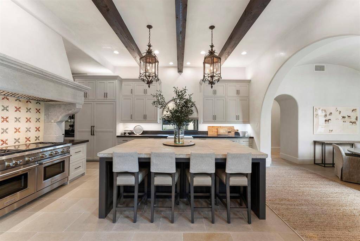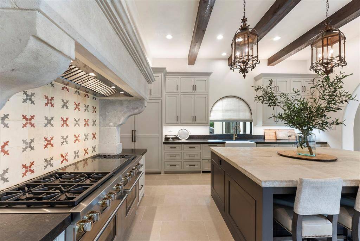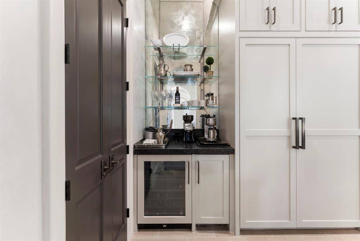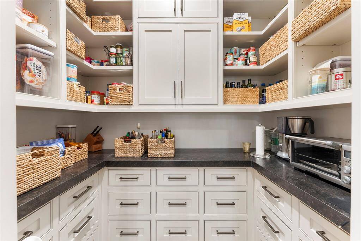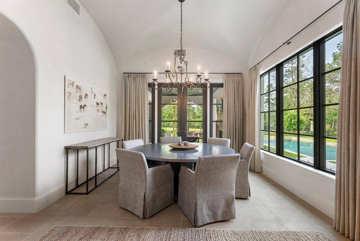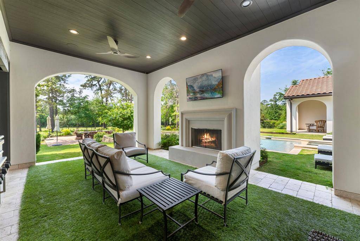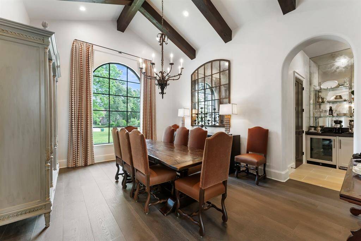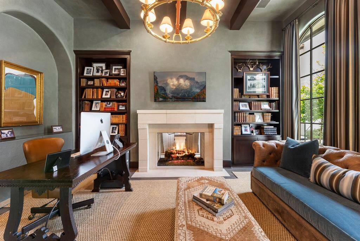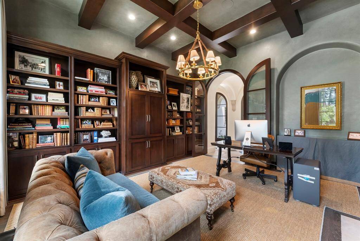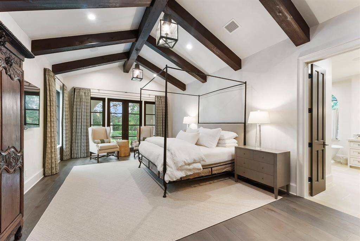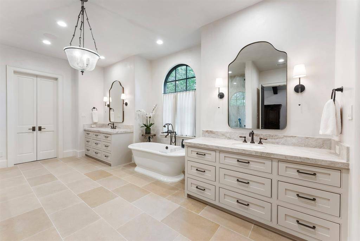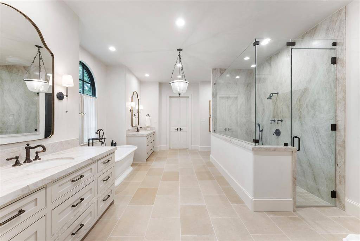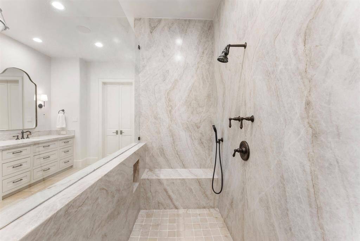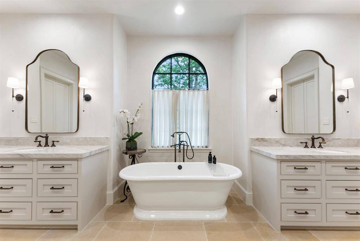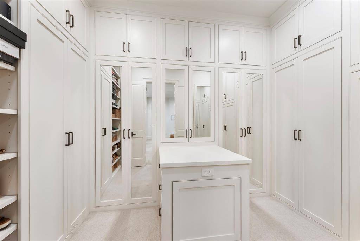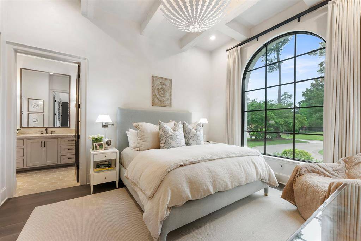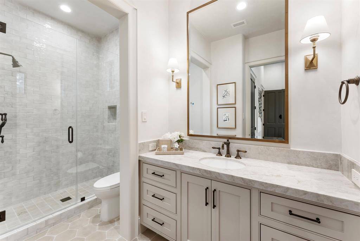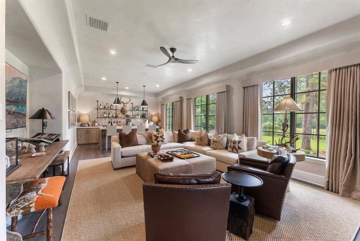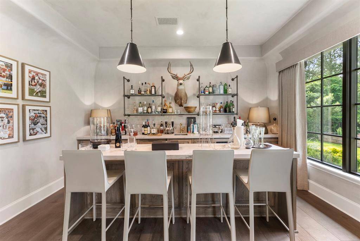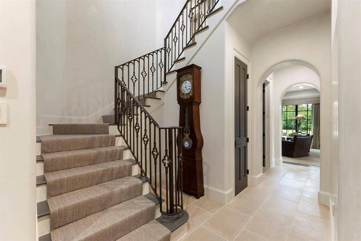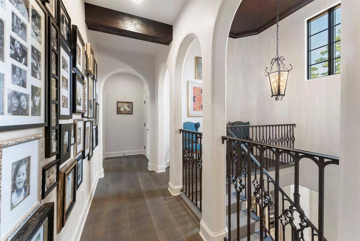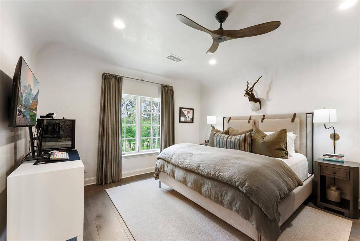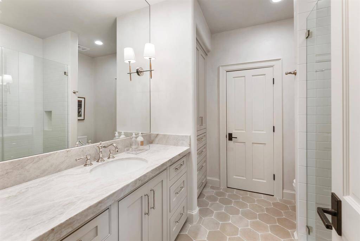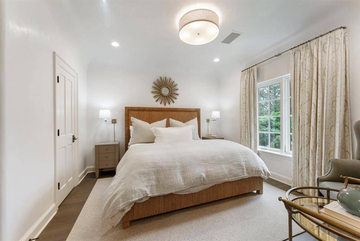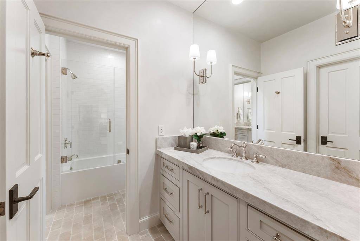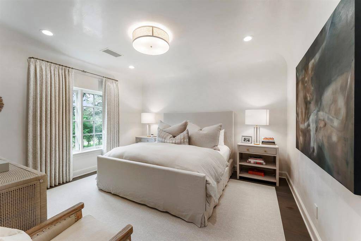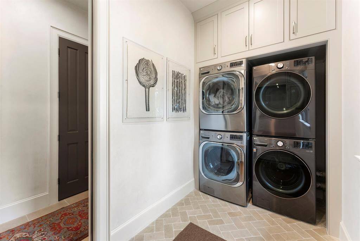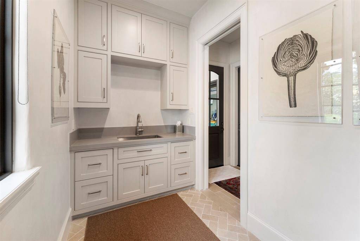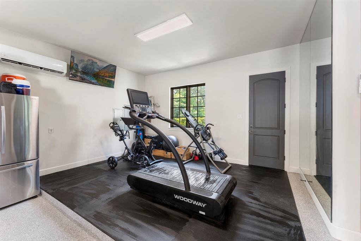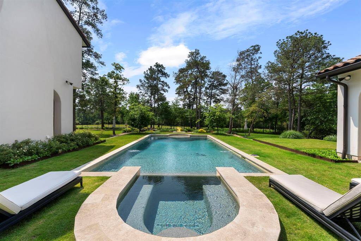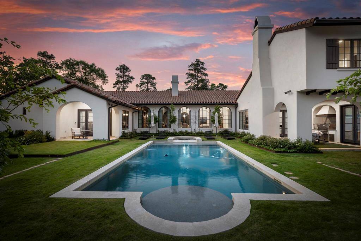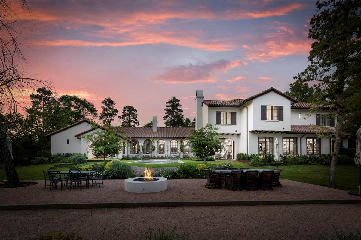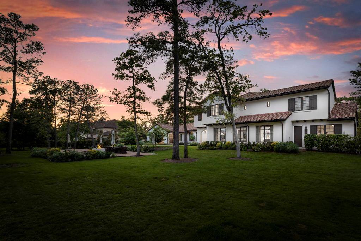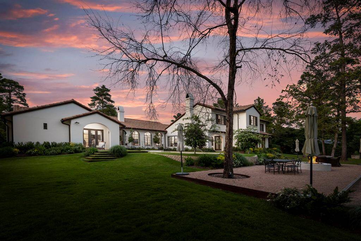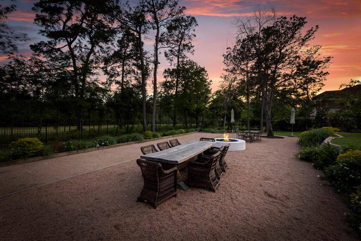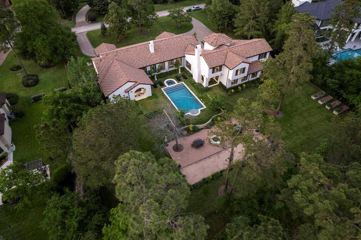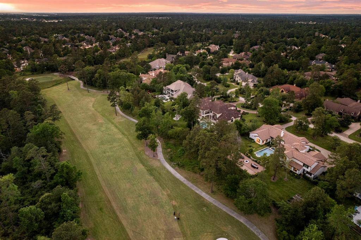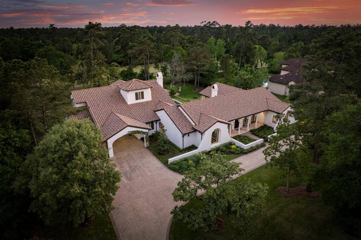30 S. Gary Glen Circle, Houston, Texas 77382
$3,495,000
5 Beds
4 Full / 2 Half Baths
Single-Family





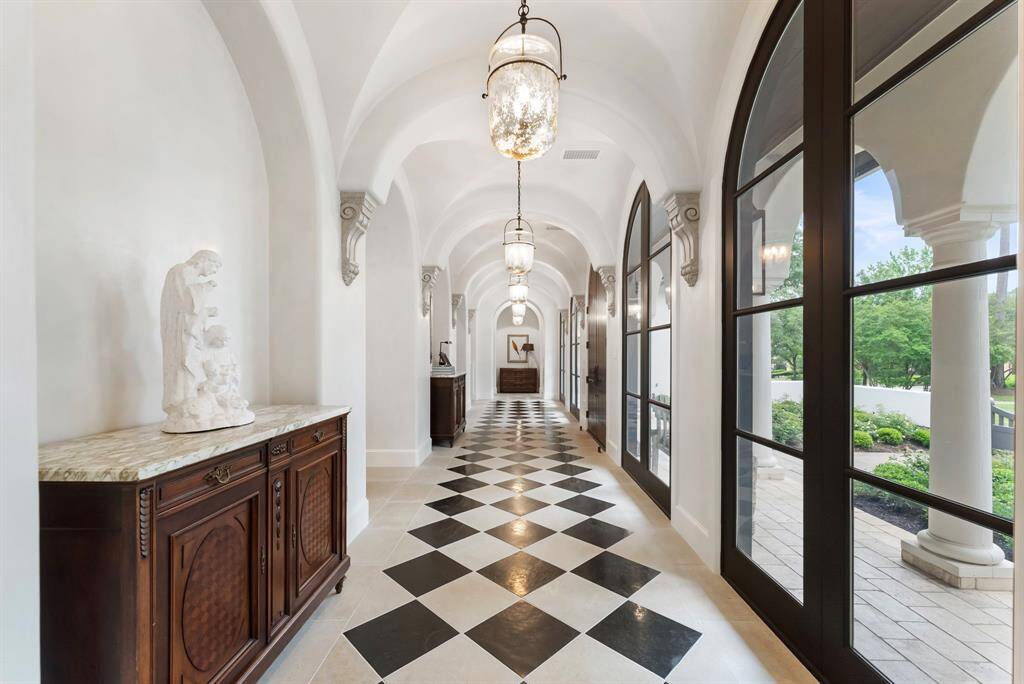
Request More Information
About 30 S. Gary Glen Circle
Exquisitely remodeled custom home on nearly an acre in gated Gary Glen, on 12th hole of the Player Course. Every detail of this home is designed to impress! Antique wood beams, plaster walls/ceilings, designer lighting & limestone flooring. Grand family room feat wood flooring, large arched windows & double-sided fireplace shared w/stately study. Kitchen boasts a reclaimed limestone island, Wolf range, custom cabinetry & butler’s pantry—perfectly positioned near the formal dining room & breakfast nook. Private primary suite w/patio access & a spa-like bath w/quartzite counters, oversized shower, soaking tub & custom closets. Downstairs guest suite + upstairs 3 generous beds & 2 full baths. Downstairs gameroom w/bar, large utility room & 3-car garage. Step outside to multiple covered patios w/fireplace & outdoor kitchen, heated & chilled pool/spa surrounded by room to roam. Add upgrades incl a generator & central vac. This is luxury living redefined in the heart of The Woodlands!
Highlights
30 S. Gary Glen Circle
$3,495,000
Single-Family
6,227 Home Sq Ft
Houston 77382
5 Beds
4 Full / 2 Half Baths
43,255 Lot Sq Ft
General Description
Taxes & Fees
Tax ID
96992303000
Tax Rate
1.8386%
Taxes w/o Exemption/Yr
$32,745 / 2024
Maint Fee
Yes / $2,500 Annually
Room/Lot Size
Dining
18x14
Kitchen
19x15
Breakfast
13x13
Interior Features
Fireplace
2
Floors
Carpet, Stone, Tile, Wood
Countertop
Limestone, Quartzite
Heating
Central Gas
Cooling
Central Electric
Connections
Electric Dryer Connections, Washer Connections
Bedrooms
1 Bedroom Up, 2 Bedrooms Down, Primary Bed - 1st Floor
Dishwasher
Yes
Range
Yes
Disposal
Yes
Microwave
Yes
Oven
Double Oven
Energy Feature
Ceiling Fans, Digital Program Thermostat, Generator
Interior
Central Vacuum, Dry Bar, Fire/Smoke Alarm, Formal Entry/Foyer, High Ceiling, Refrigerator Included, Wine/Beverage Fridge
Loft
Maybe
Exterior Features
Foundation
Slab
Roof
Tile
Exterior Type
Stucco
Water Sewer
Water District
Exterior
Back Green Space, Back Yard, Back Yard Fenced, Controlled Subdivision Access, Covered Patio/Deck, Outdoor Fireplace, Outdoor Kitchen, Patio/Deck, Porch, Side Yard, Spa/Hot Tub, Sprinkler System
Private Pool
Yes
Area Pool
Yes
Lot Description
In Golf Course Community, On Golf Course, Subdivision Lot
New Construction
No
Front Door
North
Listing Firm
Schools (CONROE - 11 - Conroe)
| Name | Grade | Great School Ranking |
|---|---|---|
| Deretchin Elem | Elementary | 9 of 10 |
| Mccullough Jr High | Middle | 8 of 10 |
| Woodlands High | High | 8 of 10 |
School information is generated by the most current available data we have. However, as school boundary maps can change, and schools can get too crowded (whereby students zoned to a school may not be able to attend in a given year if they are not registered in time), you need to independently verify and confirm enrollment and all related information directly with the school.

