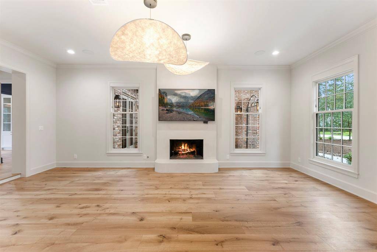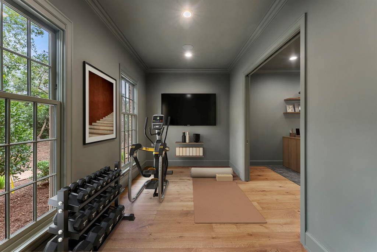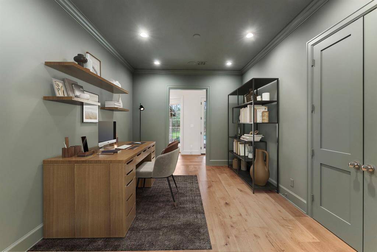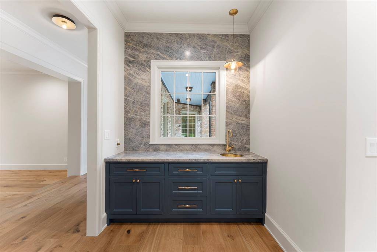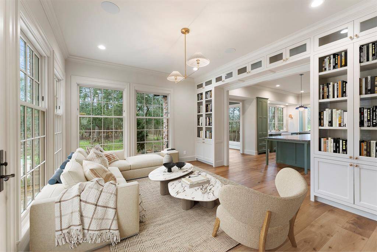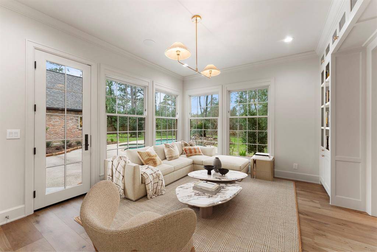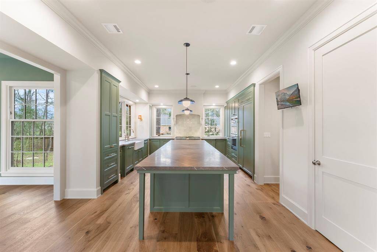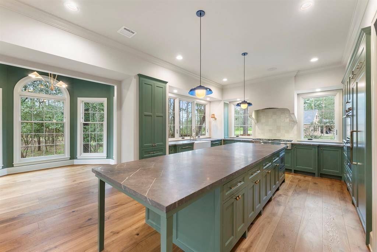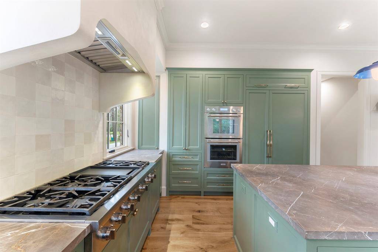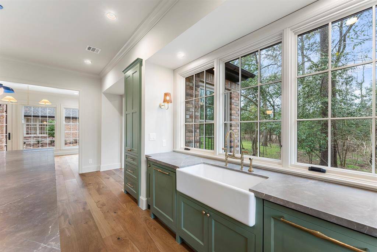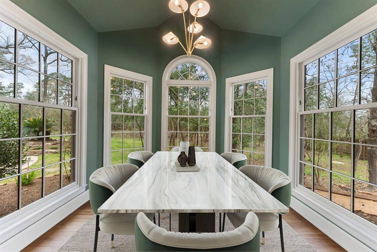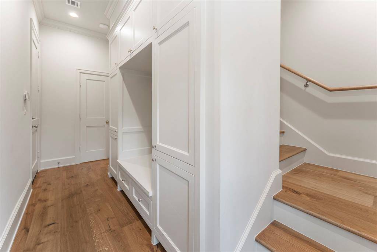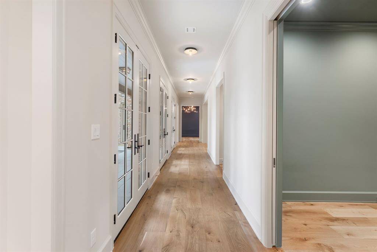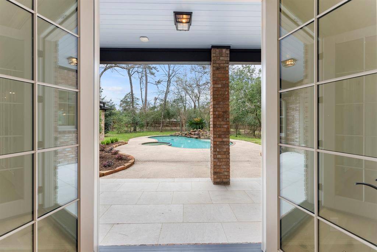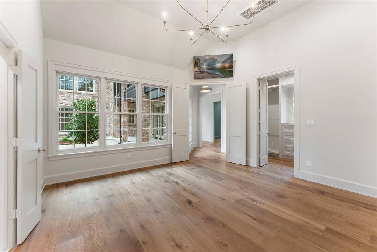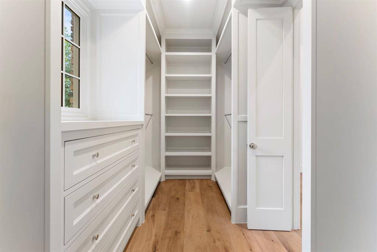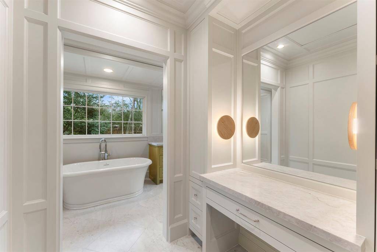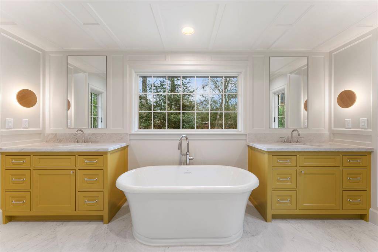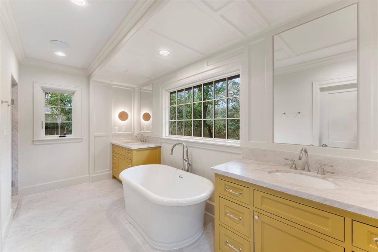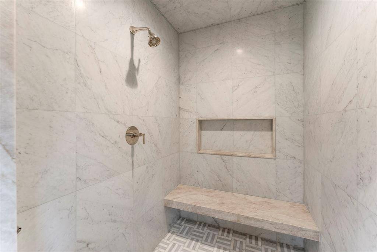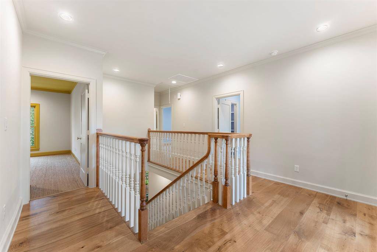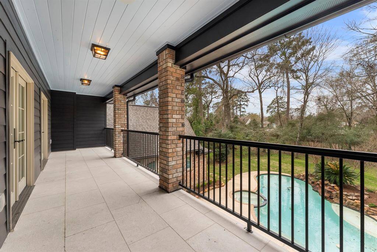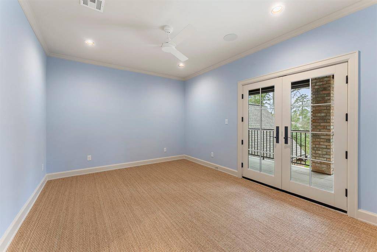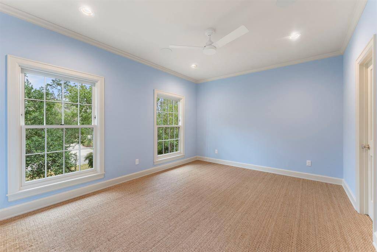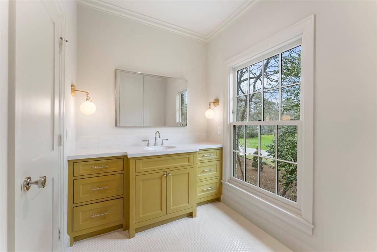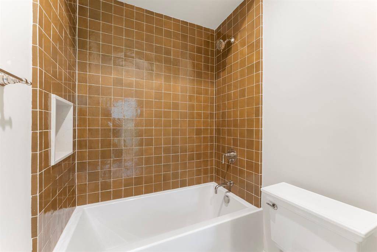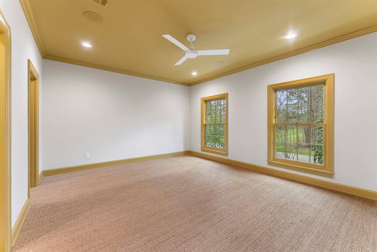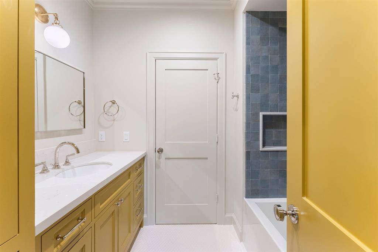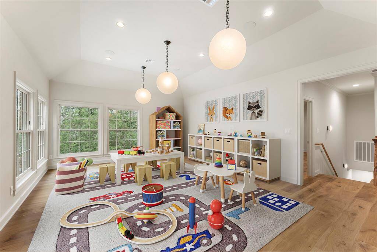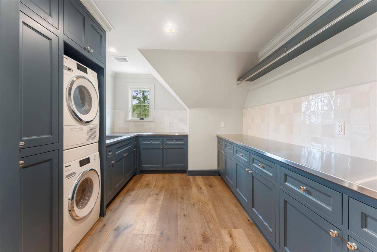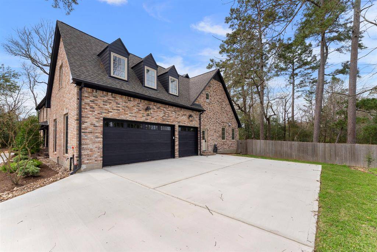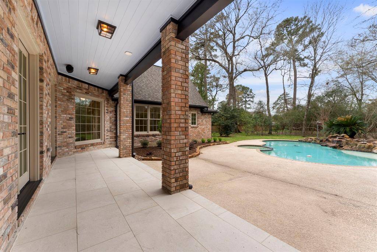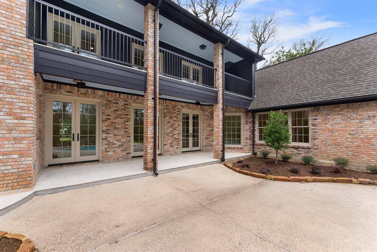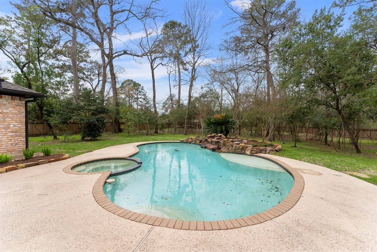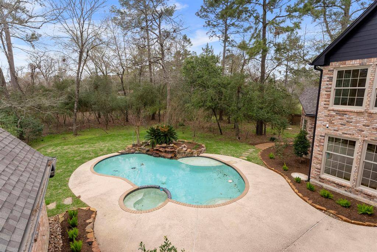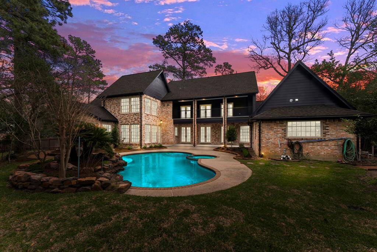31 Watertree Drive, Houston, Texas 77380
This Property is Off-Market
4 Beds
3 Full / 3 Half Baths
Single-Family
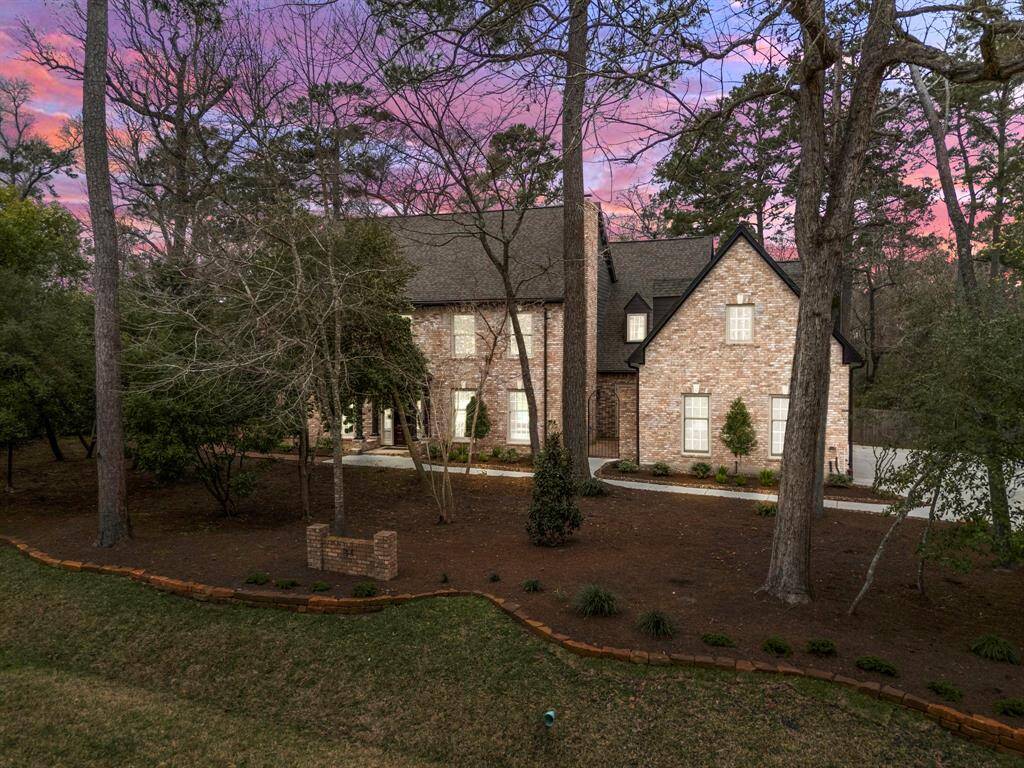

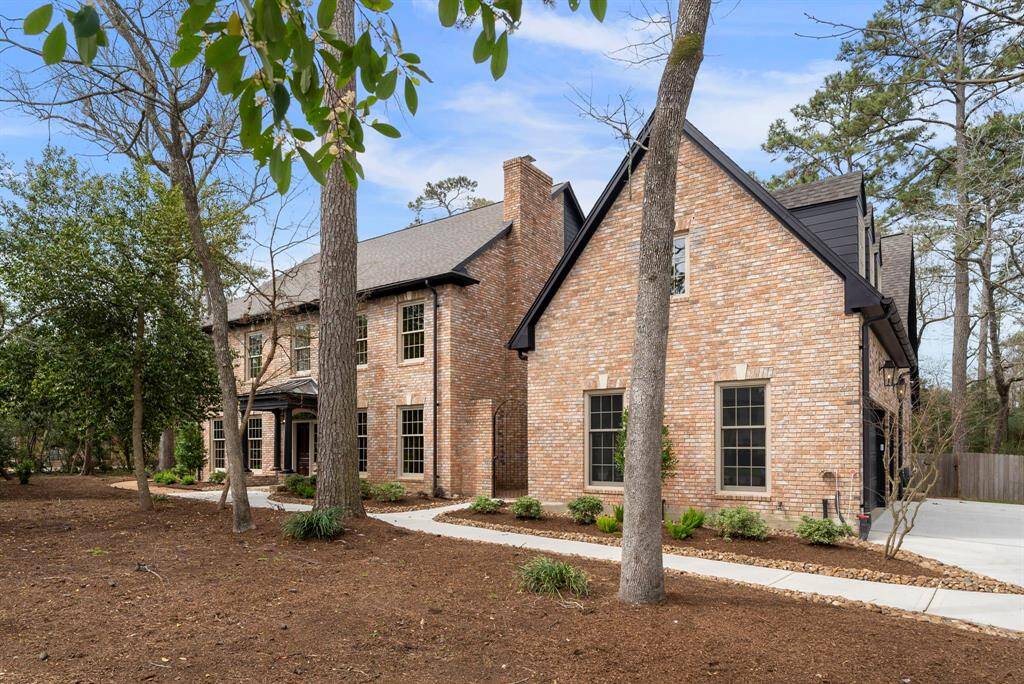
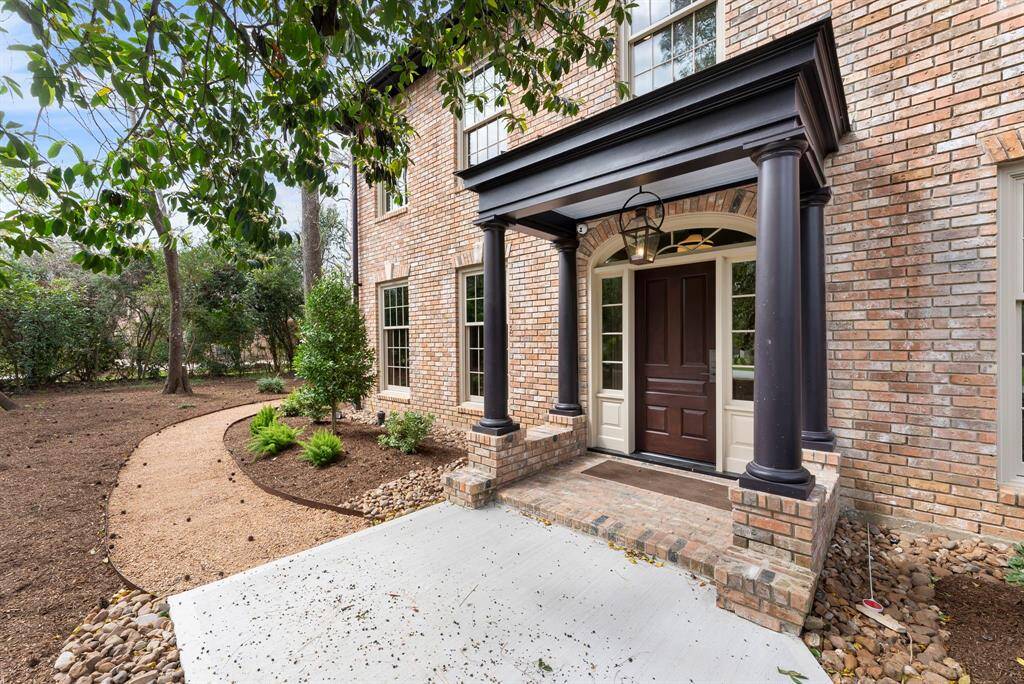
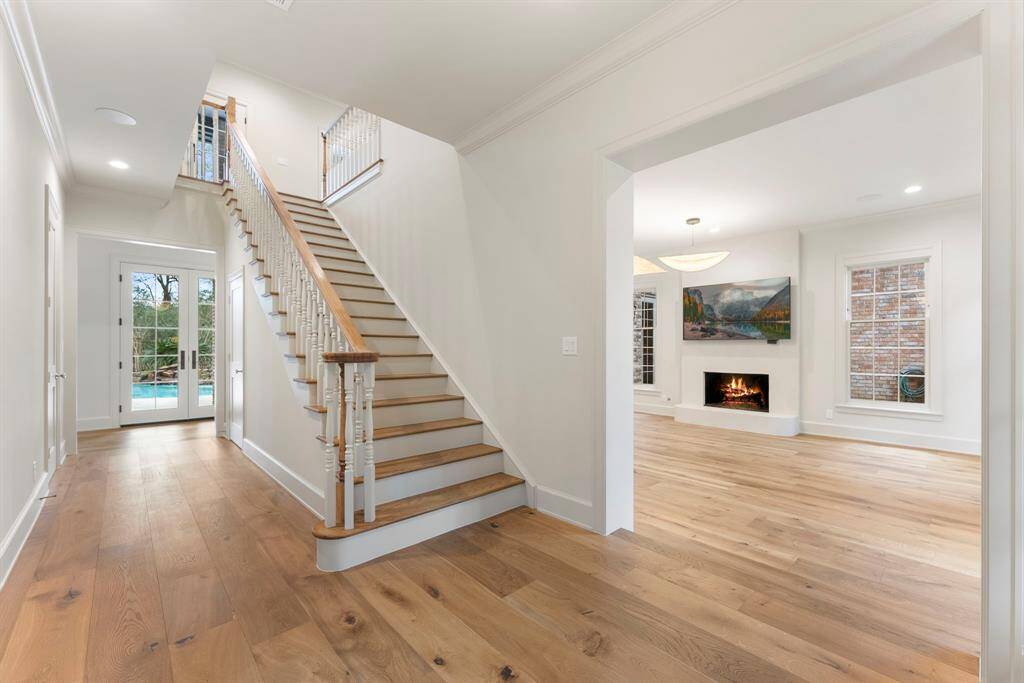

Get Custom List Of Similar Homes
About 31 Watertree Drive
Fully remodeled 2023 estate blends timeless elegance w/modern design. Created by Meg Lonergan, Matthew Mitchell Architecture & J. Conger Custom Homes, no detail was overlooked. This 4bed/6bath (3full, 3half) home boasts French White Oak flooring, crown molding & soaring ceilings. The gourmet chef’s kitchen feat. Italian Collemandina honed marble, Thermador Professional appl, oversized island & walk-in pantry. A charming breakfast nook overlooks the nearly 1-acre backyard w/a pool/spa. The primary suite offers a spa-like bath w/WaterWorks Carrara & Calacatta marble shower & flooring, soaking tub, vanity & walk-in closet. Upstairs incl. 3 spacious beds w/ seagrass floors & walk-in closets & 2 flex spaces w/tons of storage. Perfect for entertaining, this home incl. formal dining room, sunroom, study, wet bar & family room w/fireplace. Add. features: 3-car garage, mudroom, new roof, HVAC, electrical, plumbing, AV systems & home water system. This rare find is move-in ready!
Highlights
31 Watertree Drive
$2,295,000
Single-Family
6,169 Home Sq Ft
Houston 77380
4 Beds
3 Full / 3 Half Baths
41,395 Lot Sq Ft
General Description
Taxes & Fees
Tax ID
97284801800
Tax Rate
1.7243%
Taxes w/o Exemption/Yr
$14,724 / 2024
Maint Fee
No
Room/Lot Size
Dining
16x13
Kitchen
22x11
Breakfast
11x10
Interior Features
Fireplace
2
Floors
Marble Floors, Tile, Wood
Countertop
Marble
Heating
Central Gas
Cooling
Central Electric
Connections
Electric Dryer Connections, Washer Connections
Bedrooms
1 Bedroom Up, Primary Bed - 1st Floor
Dishwasher
Yes
Range
Yes
Disposal
Yes
Microwave
Yes
Oven
Convection Oven, Double Oven, Electric Oven
Energy Feature
Ceiling Fans, Digital Program Thermostat
Interior
2 Staircases, Alarm System - Owned, Crown Molding, Fire/Smoke Alarm, Formal Entry/Foyer, High Ceiling, Prewired for Alarm System, Refrigerator Included, Water Softener - Owned, Wet Bar, Wired for Sound
Loft
Maybe
Exterior Features
Foundation
Slab
Roof
Composition
Exterior Type
Brick, Cement Board
Water Sewer
Water District
Exterior
Back Green Space, Back Yard, Back Yard Fenced, Balcony, Covered Patio/Deck, Patio/Deck, Side Yard, Spa/Hot Tub, Sprinkler System
Private Pool
Yes
Area Pool
Yes
Lot Description
In Golf Course Community, Subdivision Lot
New Construction
No
Front Door
East
Listing Firm
Schools (CONROE - 11 - Conroe)
| Name | Grade | Great School Ranking |
|---|---|---|
| Sam Hailey Elem | Elementary | 7 of 10 |
| Knox Jr High | Middle | 8 of 10 |
| Woodlands College Park High | High | 7 of 10 |
School information is generated by the most current available data we have. However, as school boundary maps can change, and schools can get too crowded (whereby students zoned to a school may not be able to attend in a given year if they are not registered in time), you need to independently verify and confirm enrollment and all related information directly with the school.

