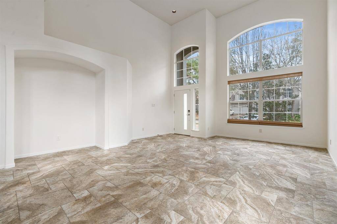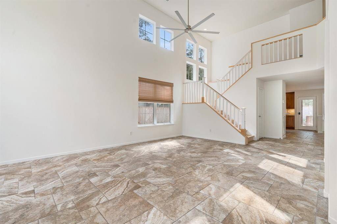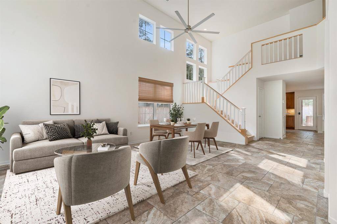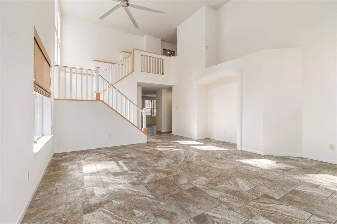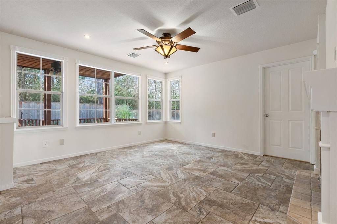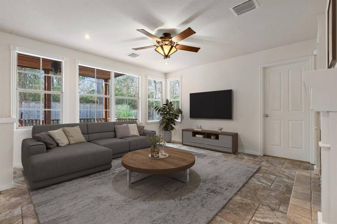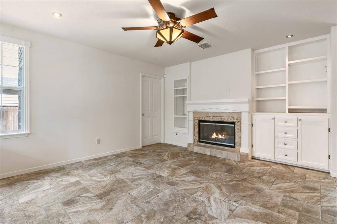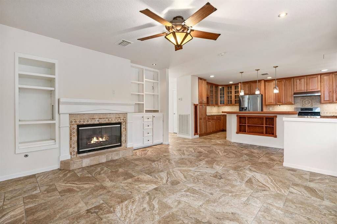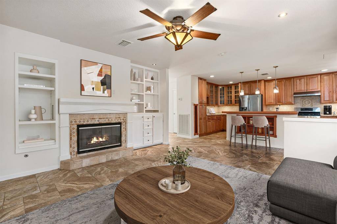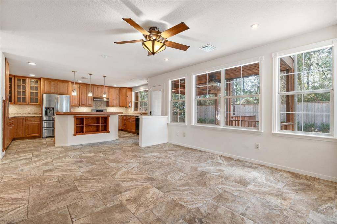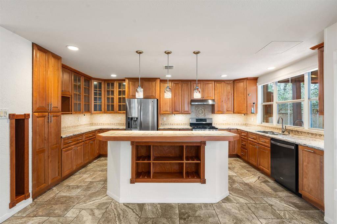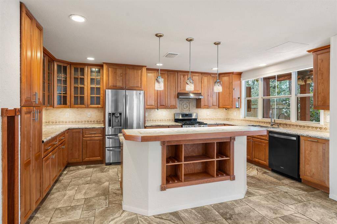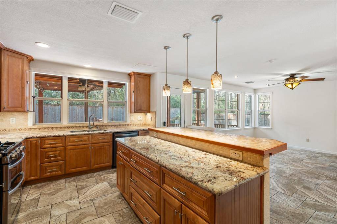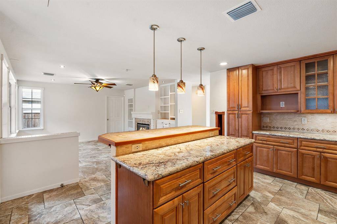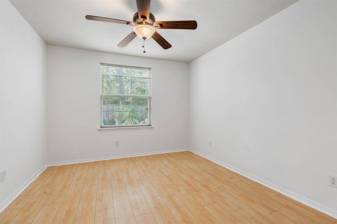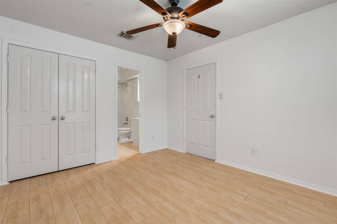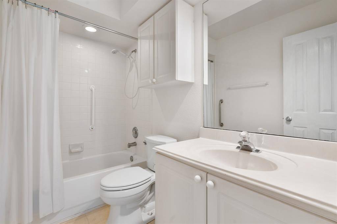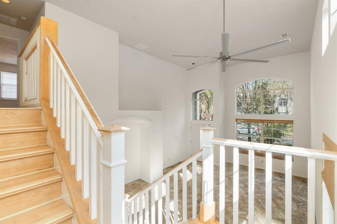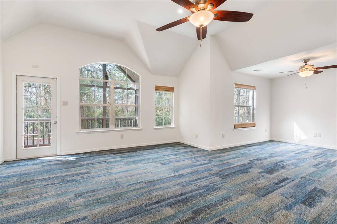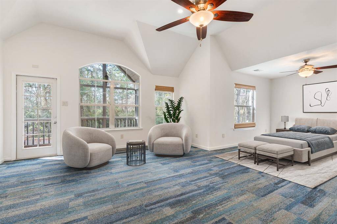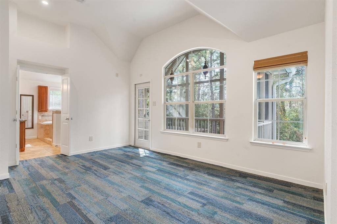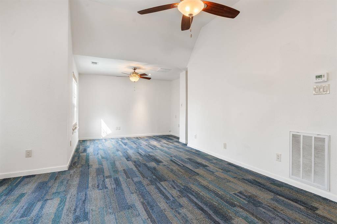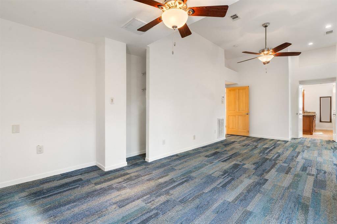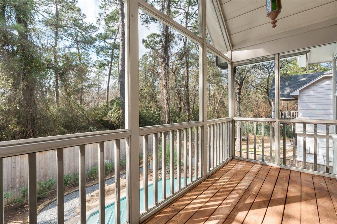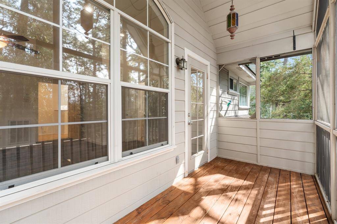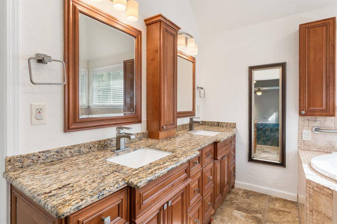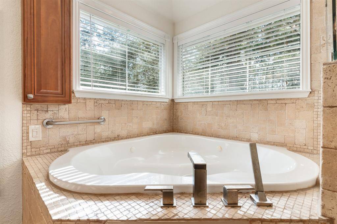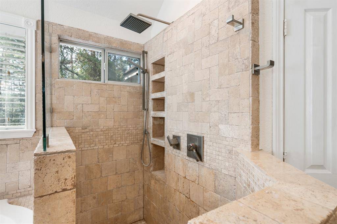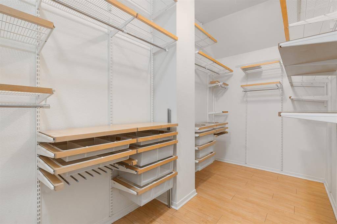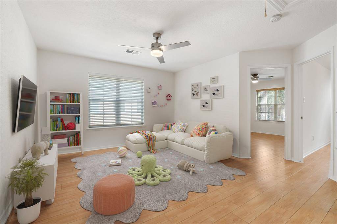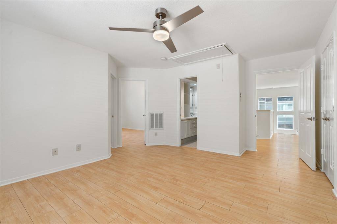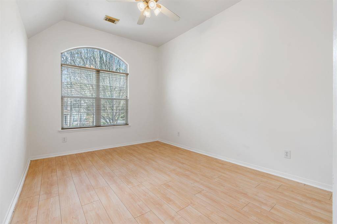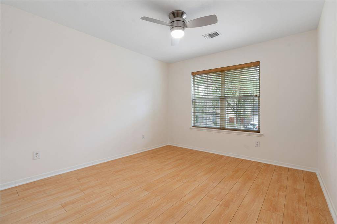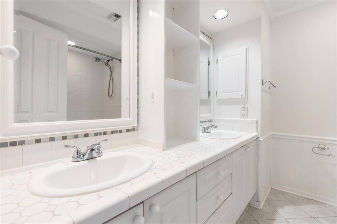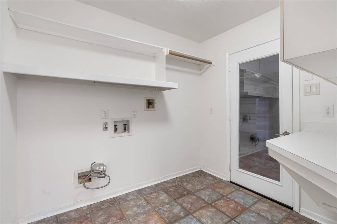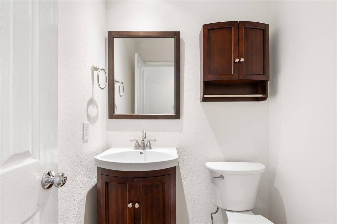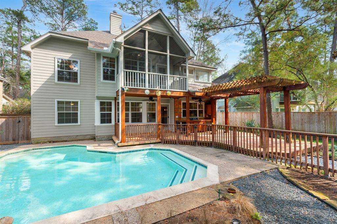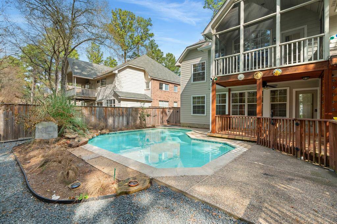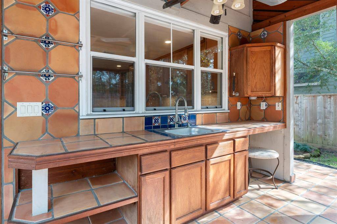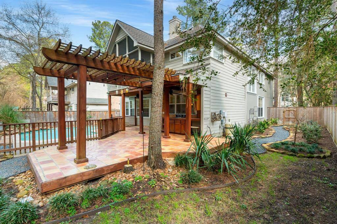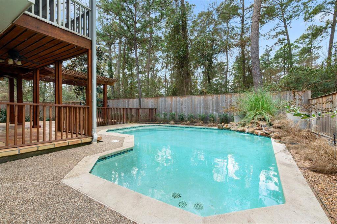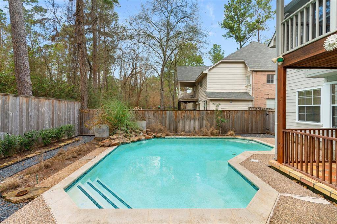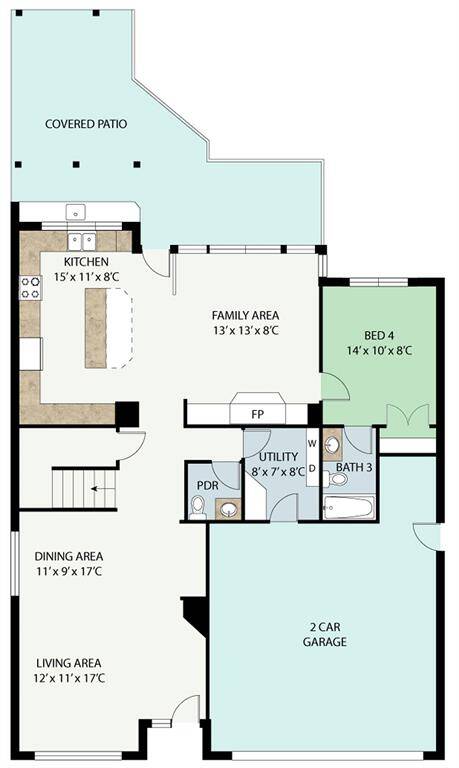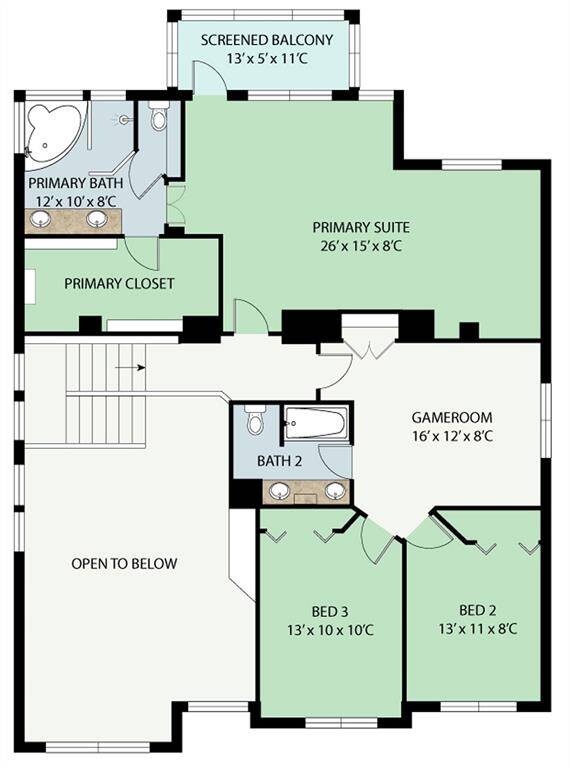35 Alden Glen Drive, Houston, Texas 77382
$560,000
4 Beds
3 Full / 1 Half Baths
Single-Family
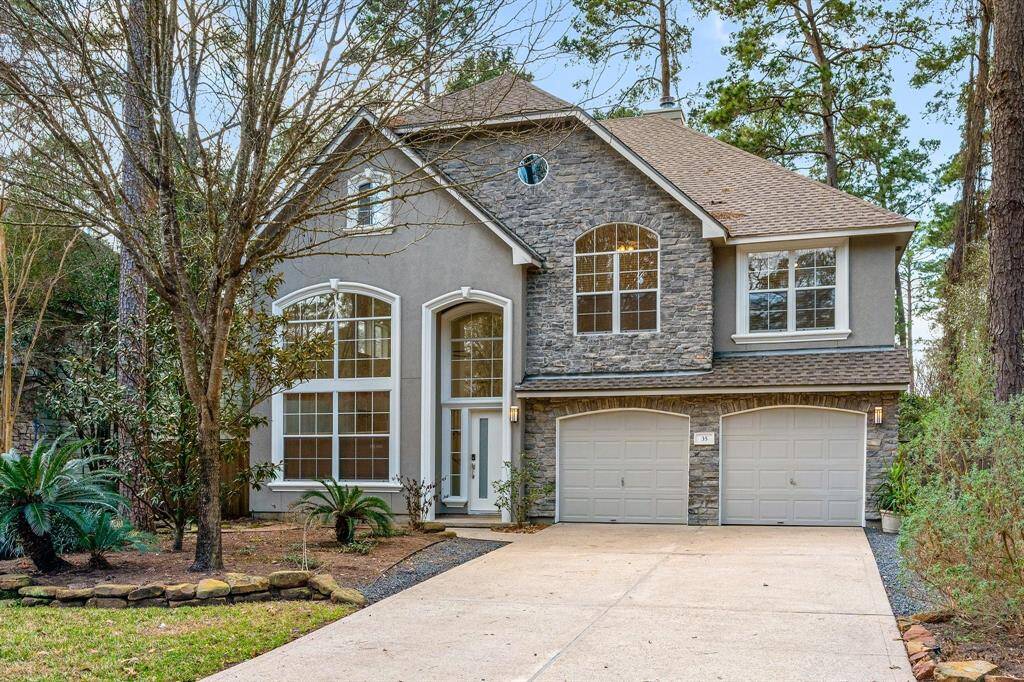

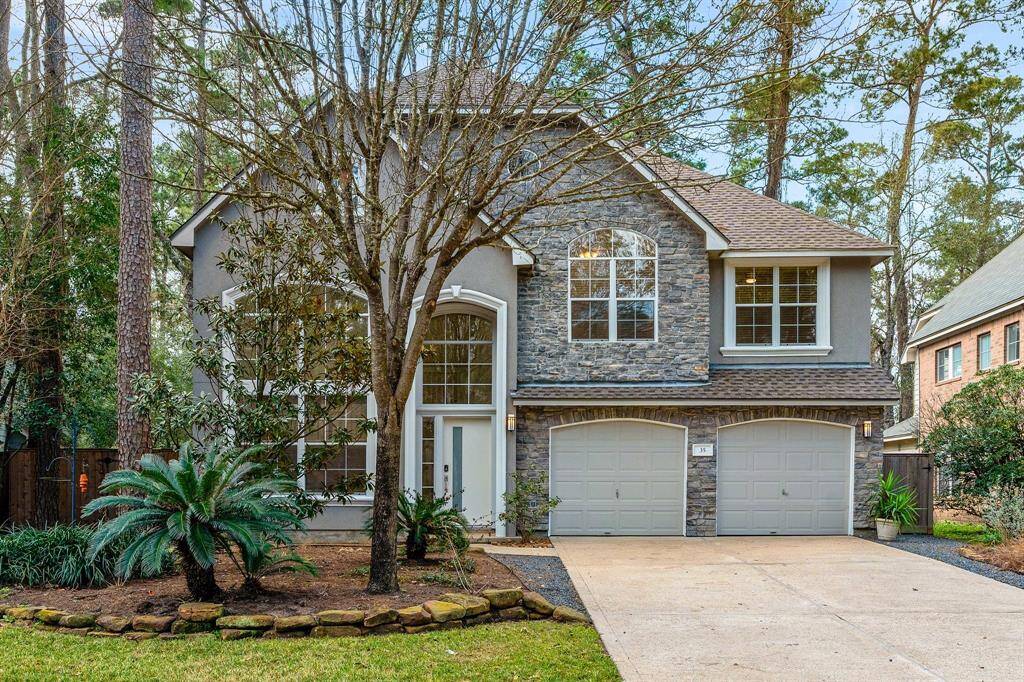
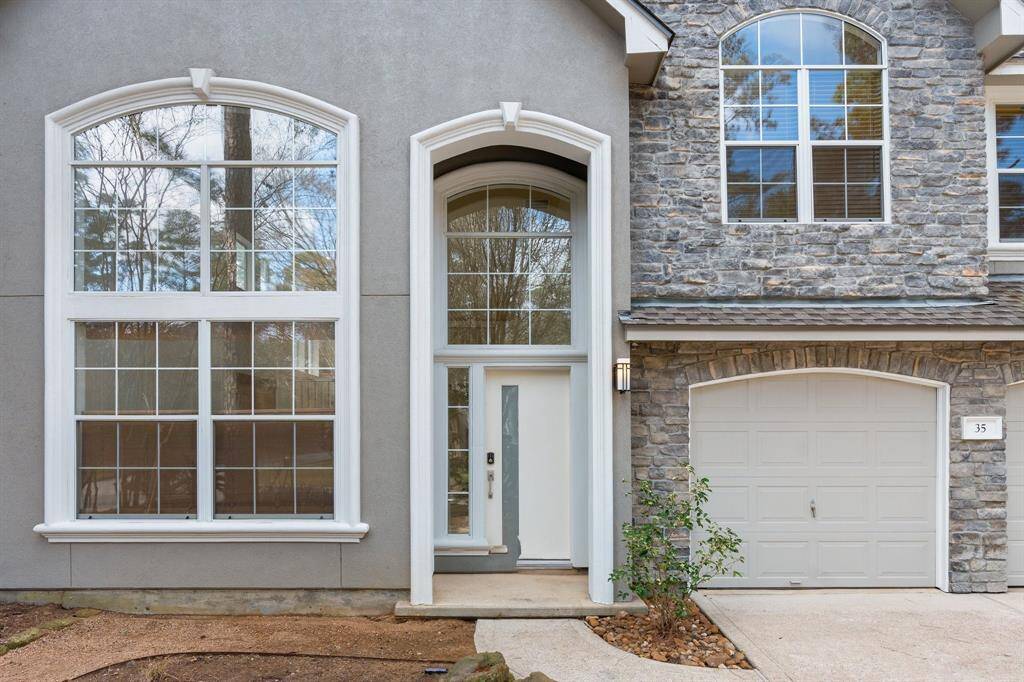
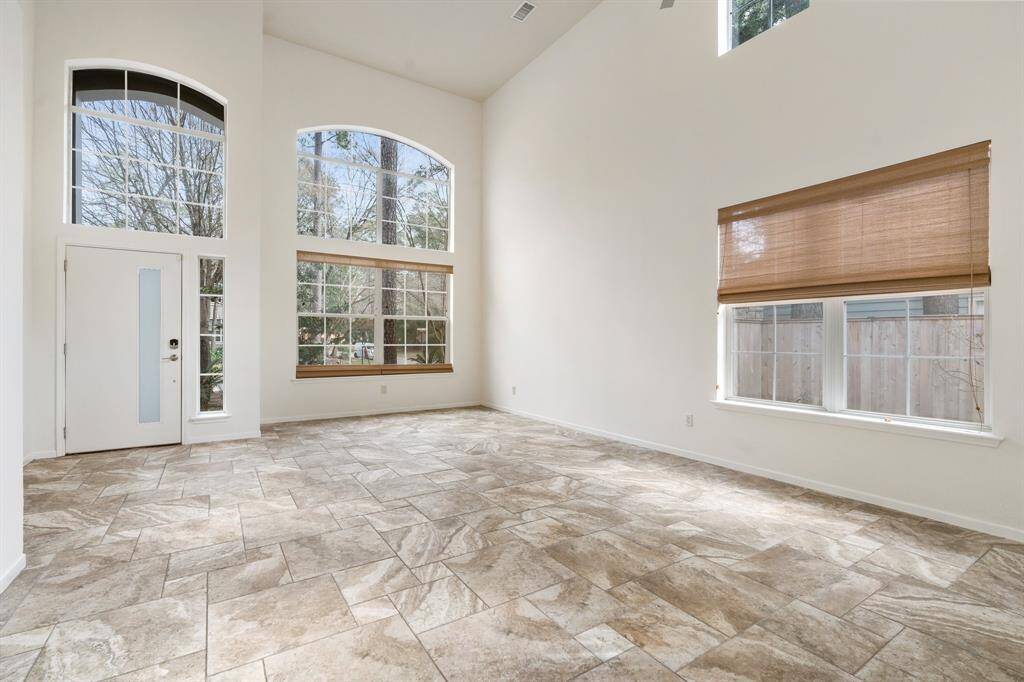
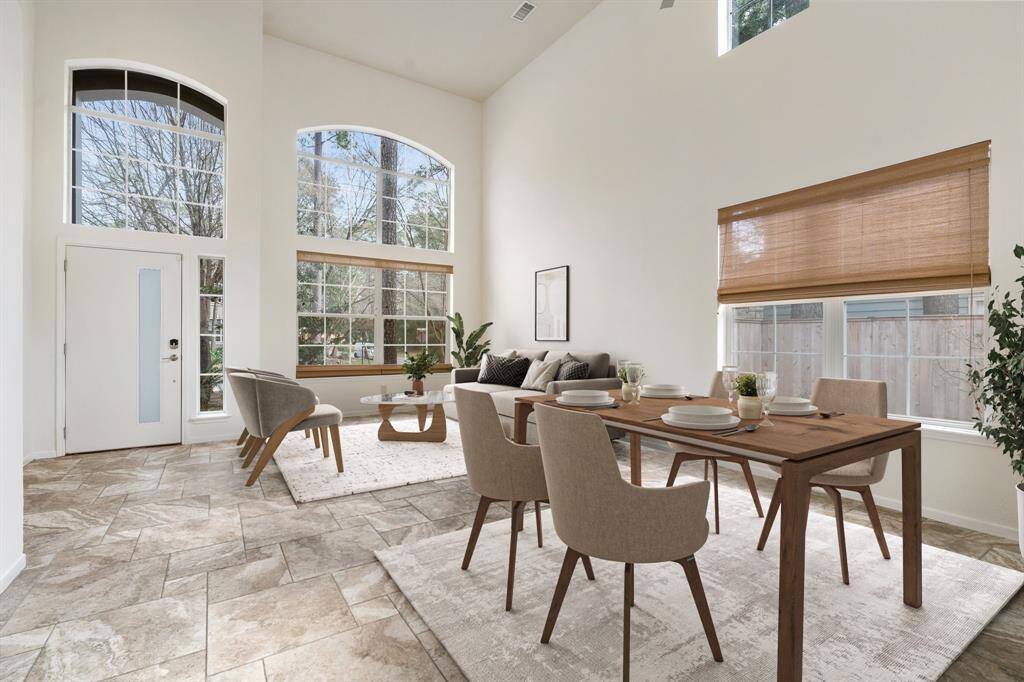
Request More Information
About 35 Alden Glen Drive
This Lifeforms home has the high ceilings & tons of windows you have dreamed of! Let the natural light flow in! This home has all the living space you will need, 4 bdrms, 3.5 baths! Kitchen is open to the family room & has updated cabinets, counters & backsplash. Perfect for the chef in the family! Home has just been painted, so fresh! Wait until you see this primary suite...it is huge! With your own private balcony! Relax in corner tub where you can gaze out to the trees while letting your cares float away! Game room w/2 bdrms & bath up make a suite! Guest suite w/private bath is down is perfect for Mother-in-Law! Take a dip in your own pool in the private backyard! Trees offer lots of shade for you to be able to enjoy the yard year round! Close to Mitchell Intermediate, shopping, parks & more! The Woodlands offers superb shopping, dining, over 100 parks, miles of hike & bike paths, sport courts, Cynthia Woods Pavilion, theaters, splash pads & fabulous schools! Come live the dream!
Highlights
35 Alden Glen Drive
$560,000
Single-Family
2,676 Home Sq Ft
Houston 77382
4 Beds
3 Full / 1 Half Baths
6,756 Lot Sq Ft
General Description
Taxes & Fees
Tax ID
97192000900
Tax Rate
1.8236%
Taxes w/o Exemption/Yr
$8,725 / 2024
Maint Fee
No
Room/Lot Size
Living
13 x 12
Dining
12 x 10
Kitchen
15 x 11
Interior Features
Fireplace
1
Floors
Carpet, Tile, Vinyl Plank
Countertop
Granite
Heating
Central Gas, Zoned
Cooling
Central Electric, Zoned
Connections
Electric Dryer Connections, Gas Dryer Connections, Washer Connections
Bedrooms
1 Bedroom Up, Primary Bed - 2nd Floor
Dishwasher
Yes
Range
Yes
Disposal
Yes
Microwave
No
Oven
Gas Oven
Energy Feature
Attic Vents, Ceiling Fans, Digital Program Thermostat, Insulated/Low-E windows
Interior
Fire/Smoke Alarm, Formal Entry/Foyer, High Ceiling, Refrigerator Included, Window Coverings
Loft
Maybe
Exterior Features
Foundation
Slab
Roof
Composition
Exterior Type
Brick, Cement Board
Water Sewer
Water District
Exterior
Back Yard, Back Yard Fenced, Covered Patio/Deck, Patio/Deck, Private Driveway, Side Yard, Sprinkler System, Subdivision Tennis Court
Private Pool
Yes
Area Pool
Yes
Lot Description
In Golf Course Community, Subdivision Lot, Wooded
New Construction
No
Front Door
East
Listing Firm
Schools (CONROE - 11 - Conroe)
| Name | Grade | Great School Ranking |
|---|---|---|
| Bush Elem (Woodlands) | Elementary | 9 of 10 |
| Mccullough Jr High | Middle | 8 of 10 |
| Woodlands High | High | 8 of 10 |
School information is generated by the most current available data we have. However, as school boundary maps can change, and schools can get too crowded (whereby students zoned to a school may not be able to attend in a given year if they are not registered in time), you need to independently verify and confirm enrollment and all related information directly with the school.

