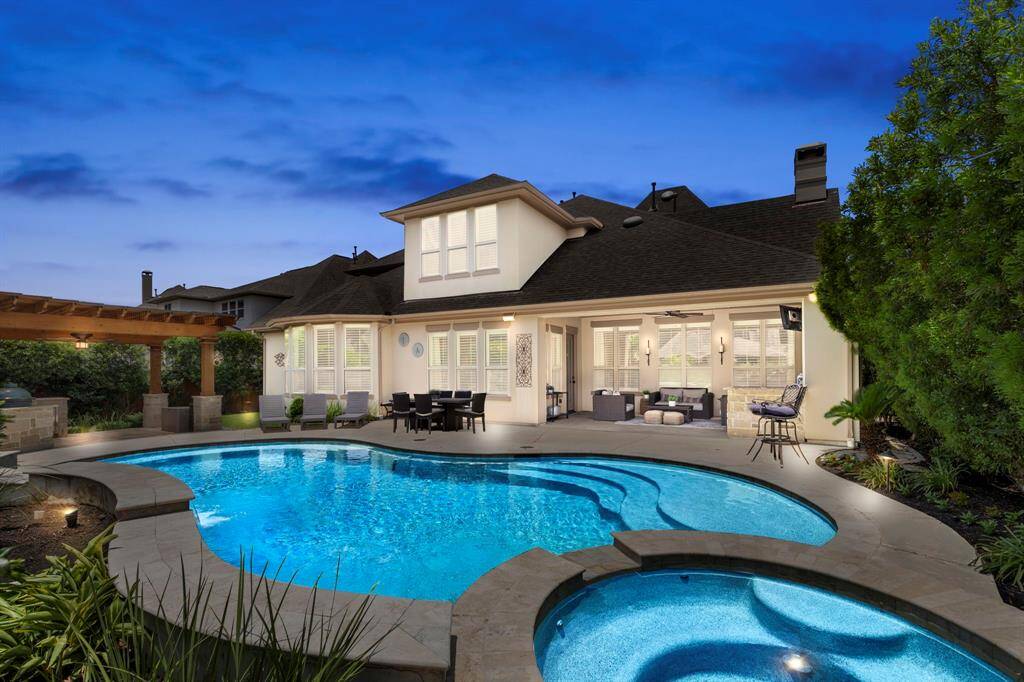
Experience the magic of this stunning backyard oasis, featuring a sparkling pool, relaxing spa, enchanting lighting effects, and lush, vibrant landscaping. Every evening here feels like an extraordinary vacation!
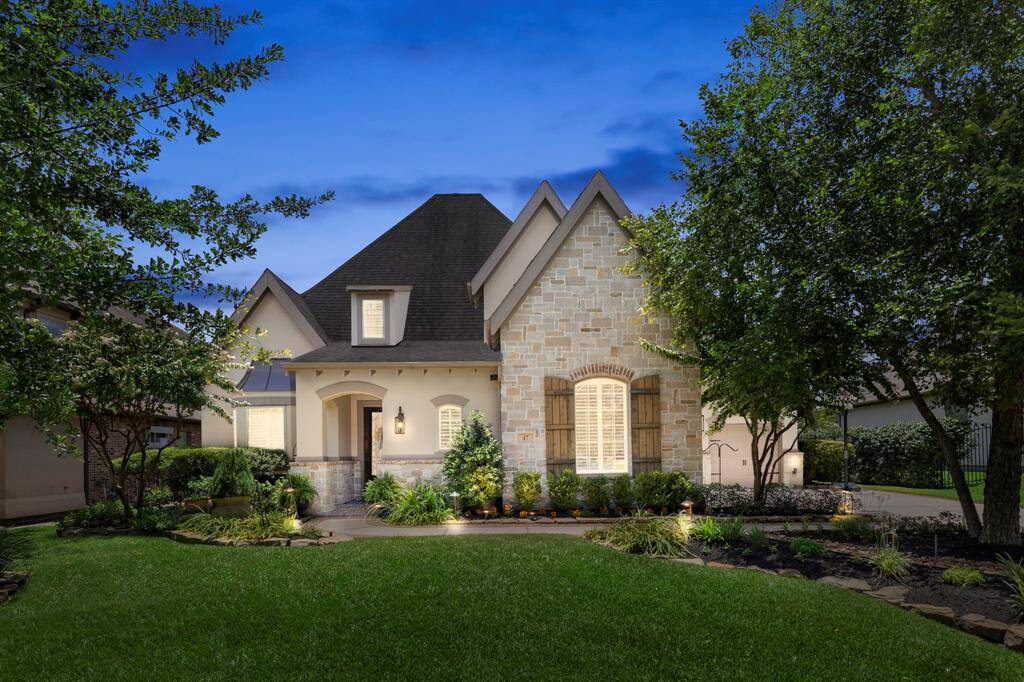
This home boasts a stylish and contemporary exterior, highlighted by a sophisticated blend of natural stone and stucco.
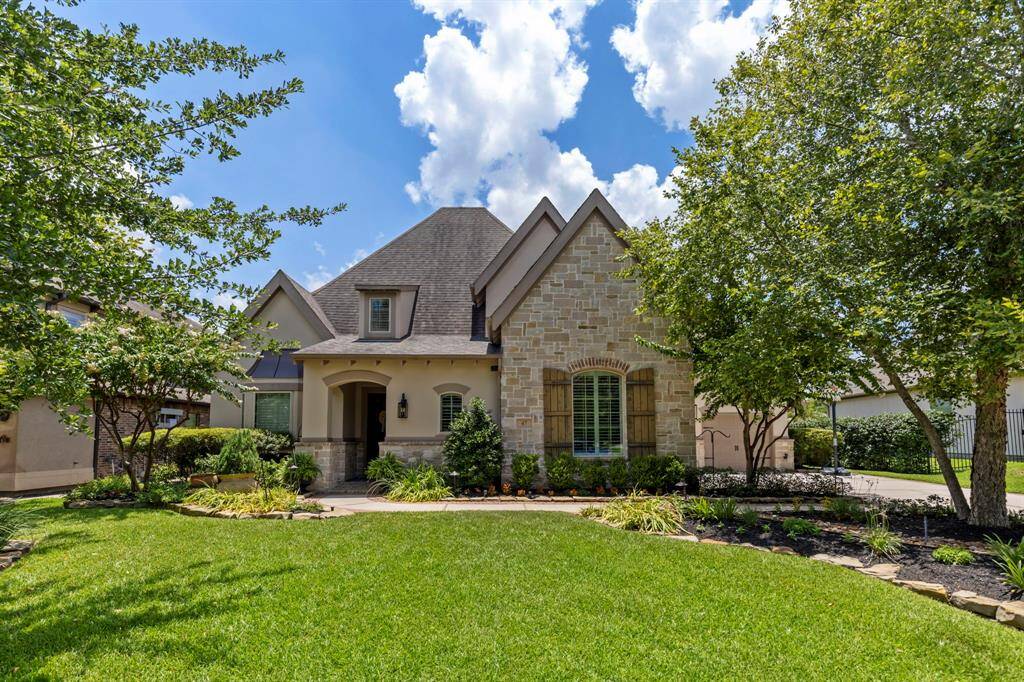
This home is enveloped by mature trees and lush landscaping, creating a serene and picturesque setting. The charming covered front porch offers a warm and inviting welcome for guests.
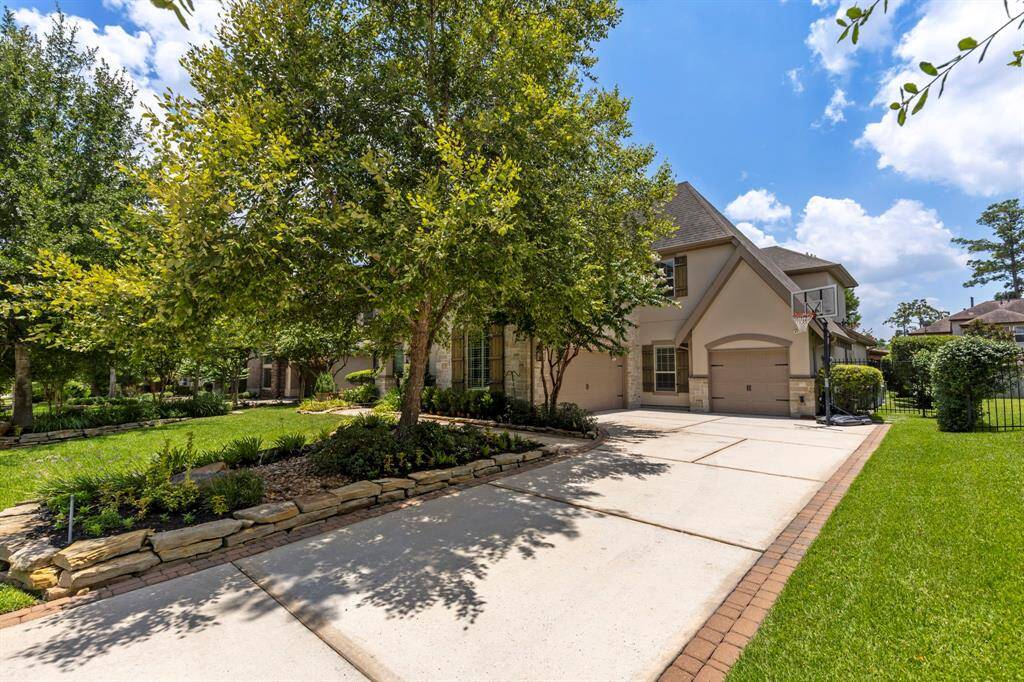
The meticulously crafted brick outlining the driveway enhances the home's aesthetic, elevating its appeal to a higher level.
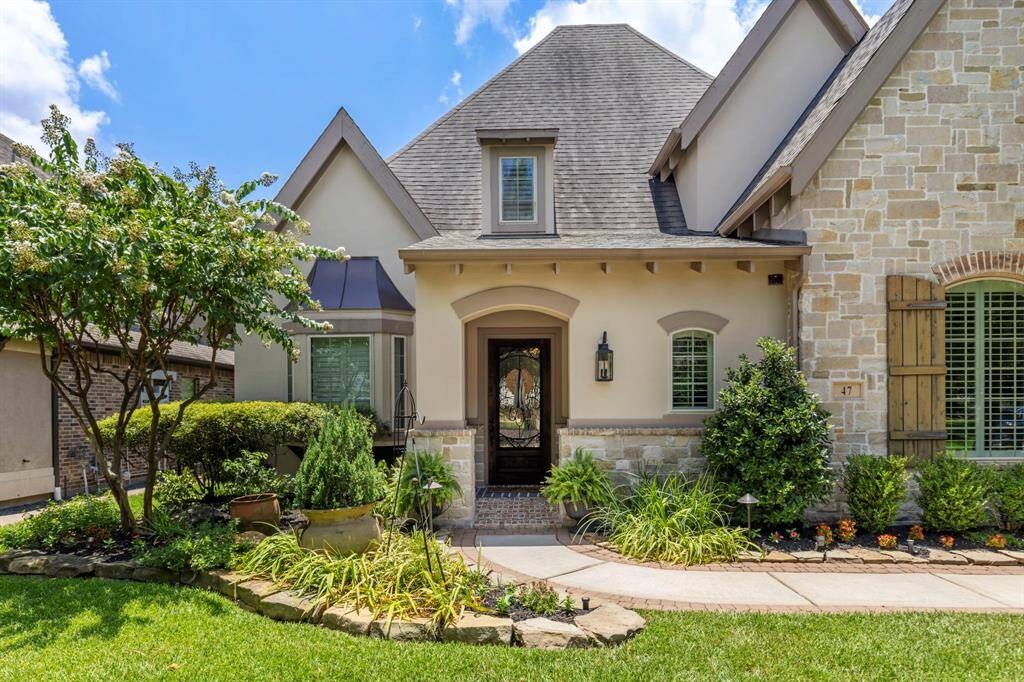
The grand foyer, featuring beautiful arches, hardwood flooring throughout the main areas, and a palette of light and bright natural colors, creates a welcoming and modern ambiance.
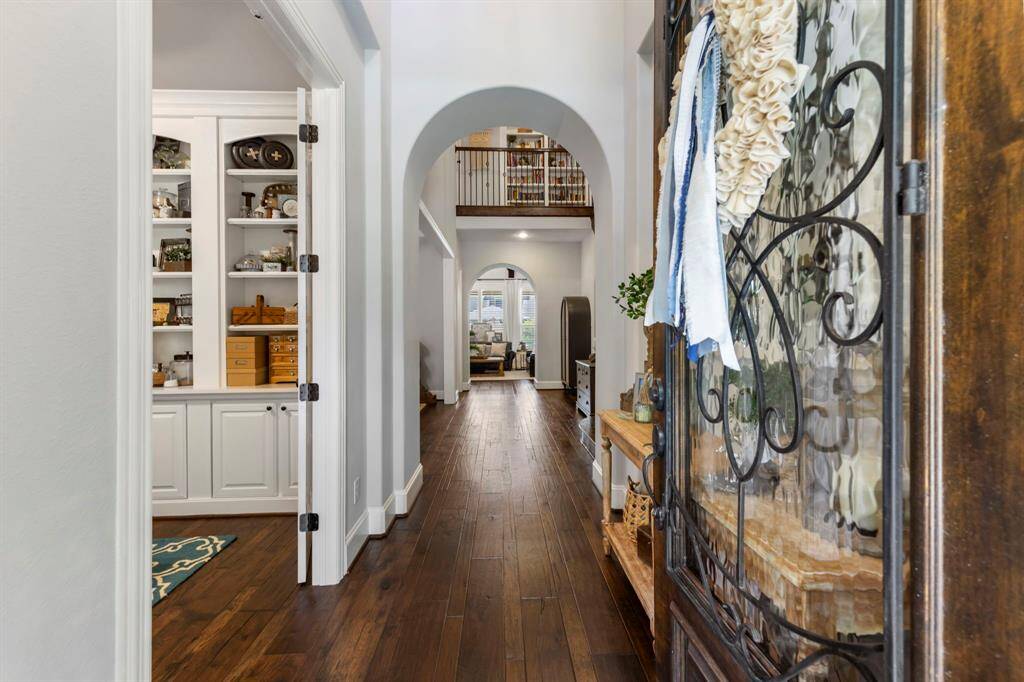
From the living area, you can admire the view of the grand foyer. To the right, you'll find the elegant formal dining room, while to the left, the impressive grand staircase, with its classic touch of wood floors at the base, beckons invitingly.
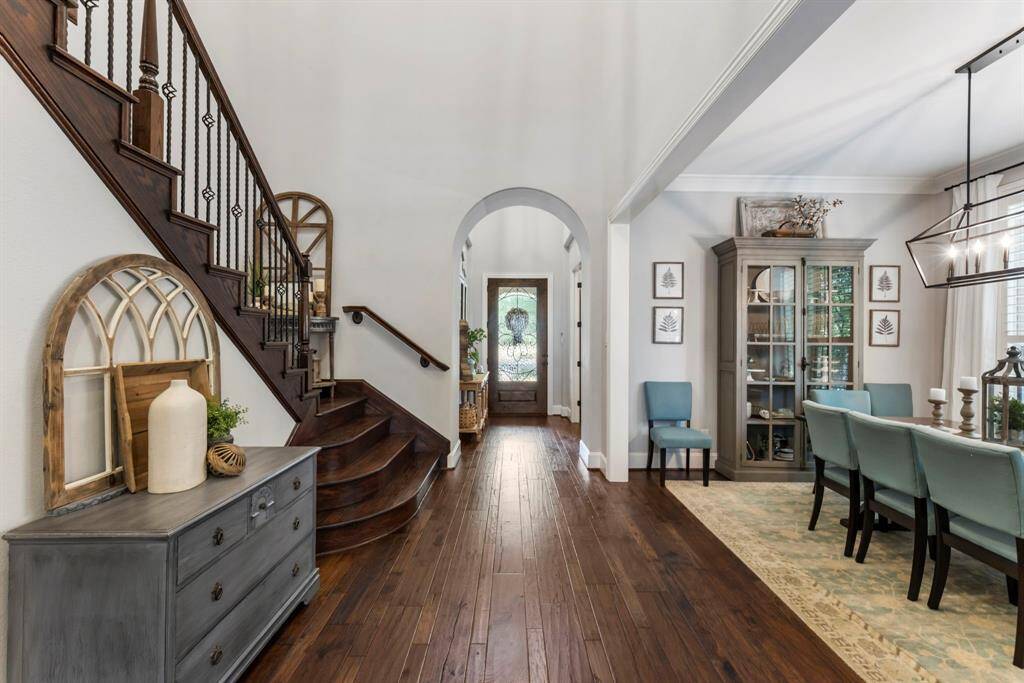
A close-up view of the elegant staircase reveals its intricate details. To the left, you'll find the hallway leading to the guest bedroom on the first floor, as well as the second entrance to the kitchen, access to both garages, and the amazing laundry room.
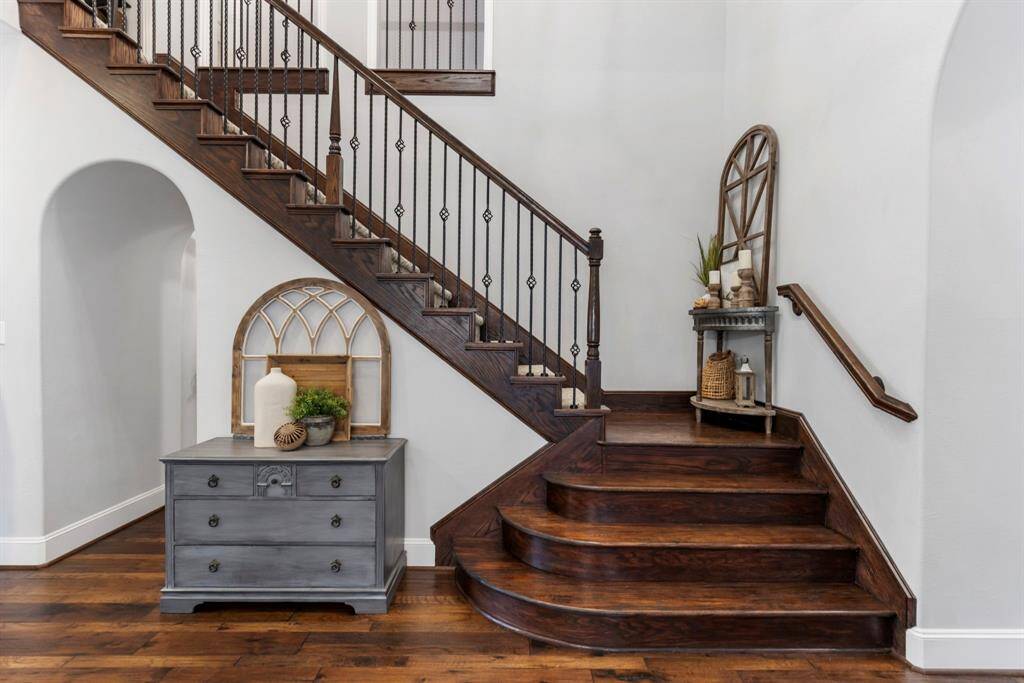
The formal study, currently used as a craft room, features hardwood floors, built-in storage on the right, and high ceilings with elegant wood beams. Additional shelving on the right, which is not built-in, will not remain with the home.
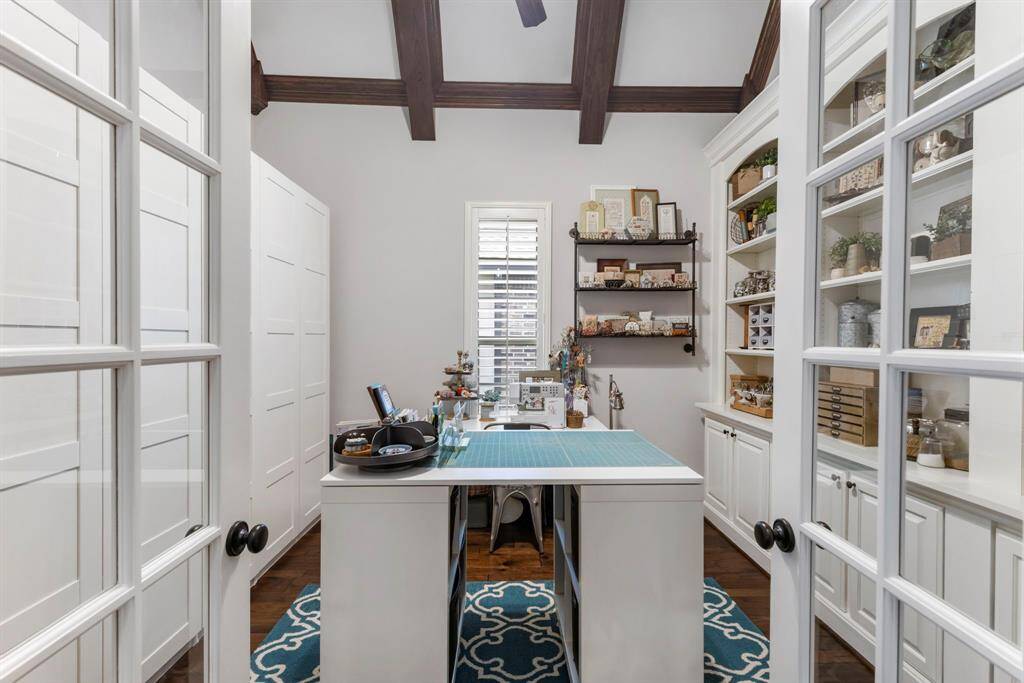
A spacious and elegant formal dining room, perfect for entertaining on all special occasions.
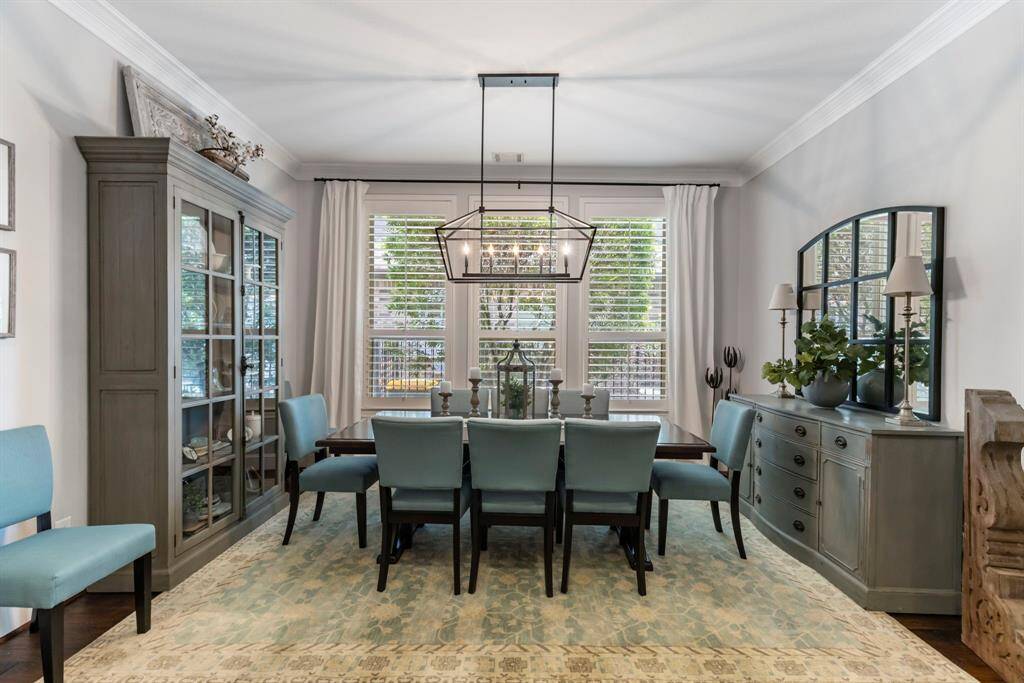
Second view of the formal dining room.
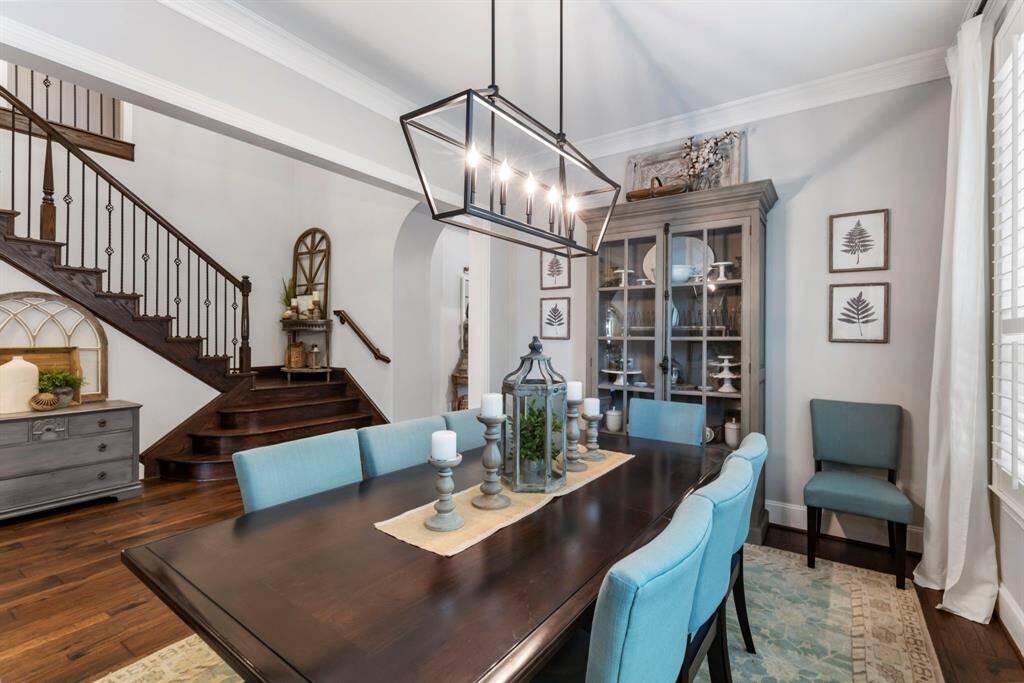
The hallway/mudroom from the garage features a convenient bench seat for storing shoes, hats, gloves, or backpacks.
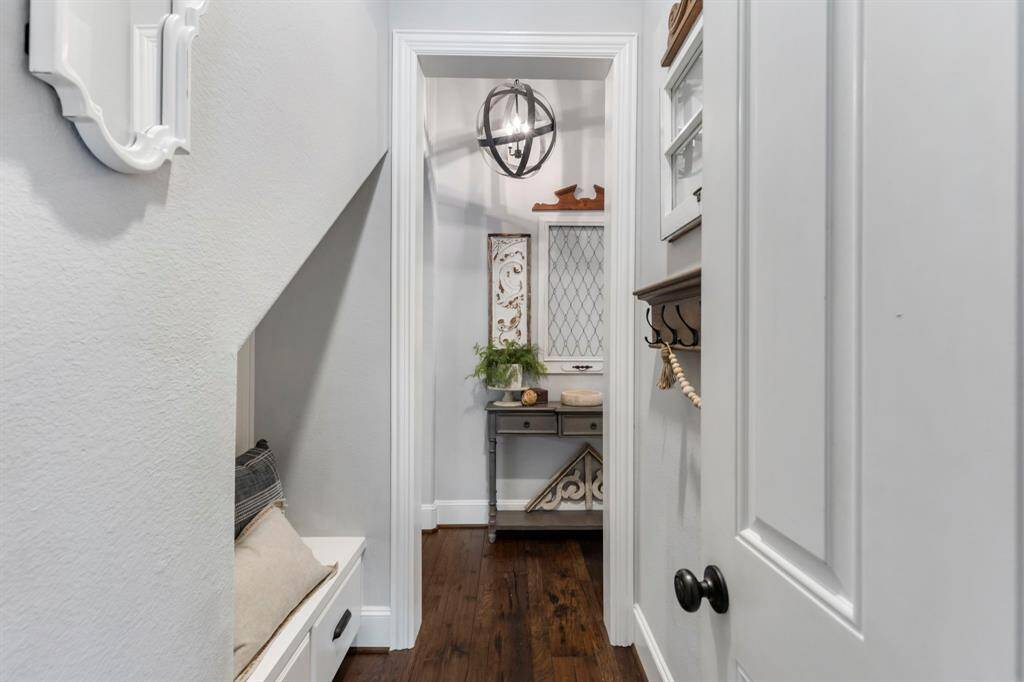
Guest bedroom on the first floor w/plantation shutters, large closet and ceiling fan.
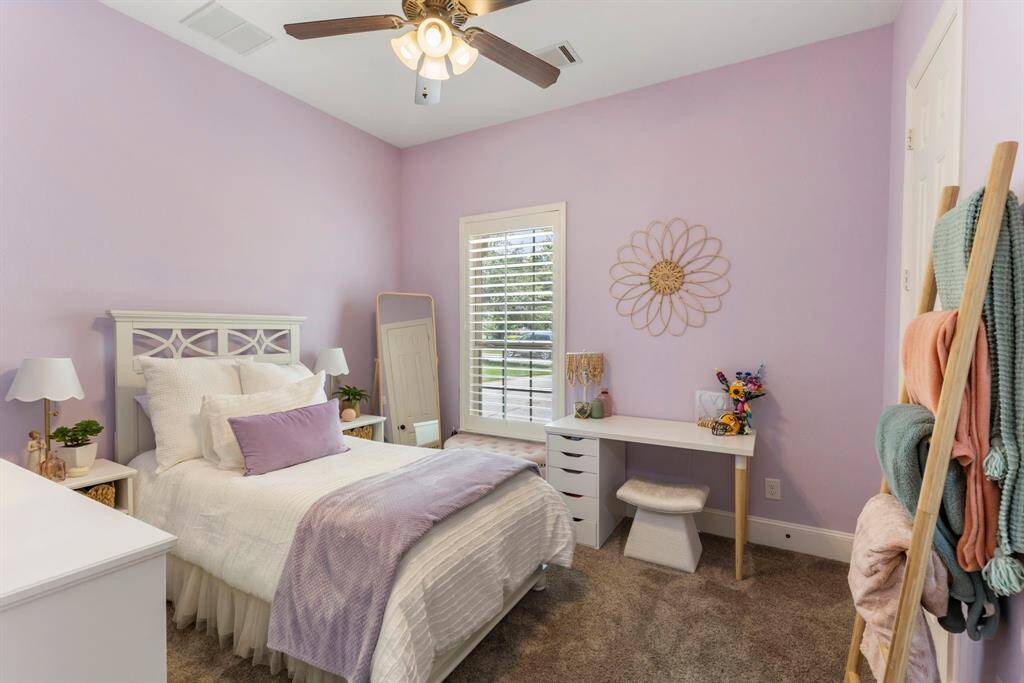
Guest full bathroom with granite countertops.
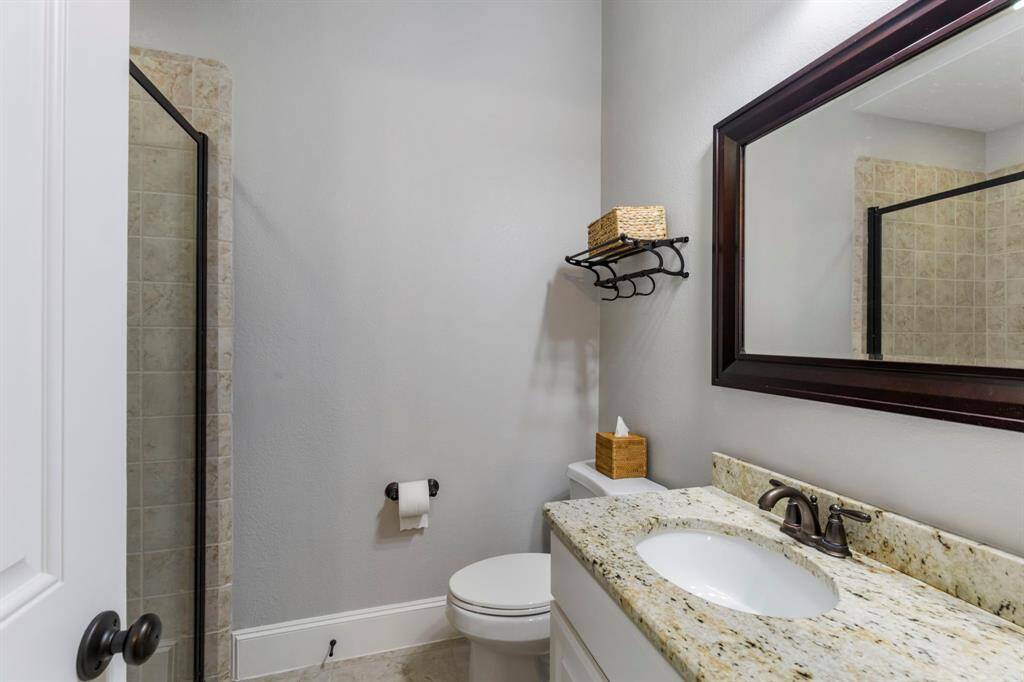
This impressive laundry room boasts ample cabinet space all the way to the ceiling, a sink, and additional storage tucked behind the door to the right. Its convenient connection to the primary closet ensures seamless organization and easy access for putting away laundry
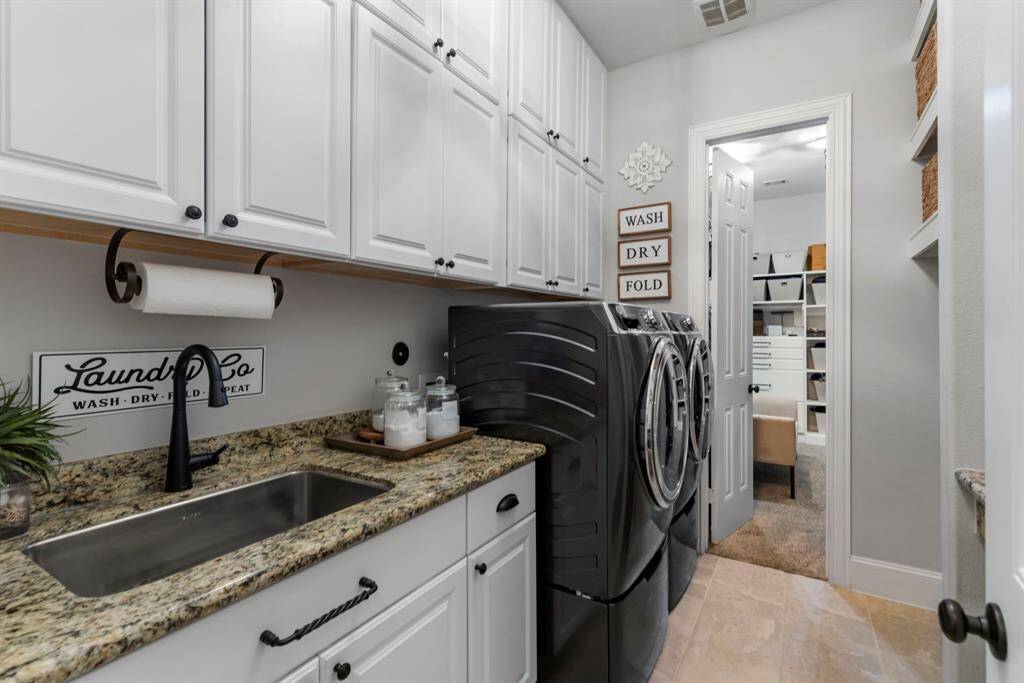
The deep walk-in pantry offers abundant storage space to accommodate all your needs.
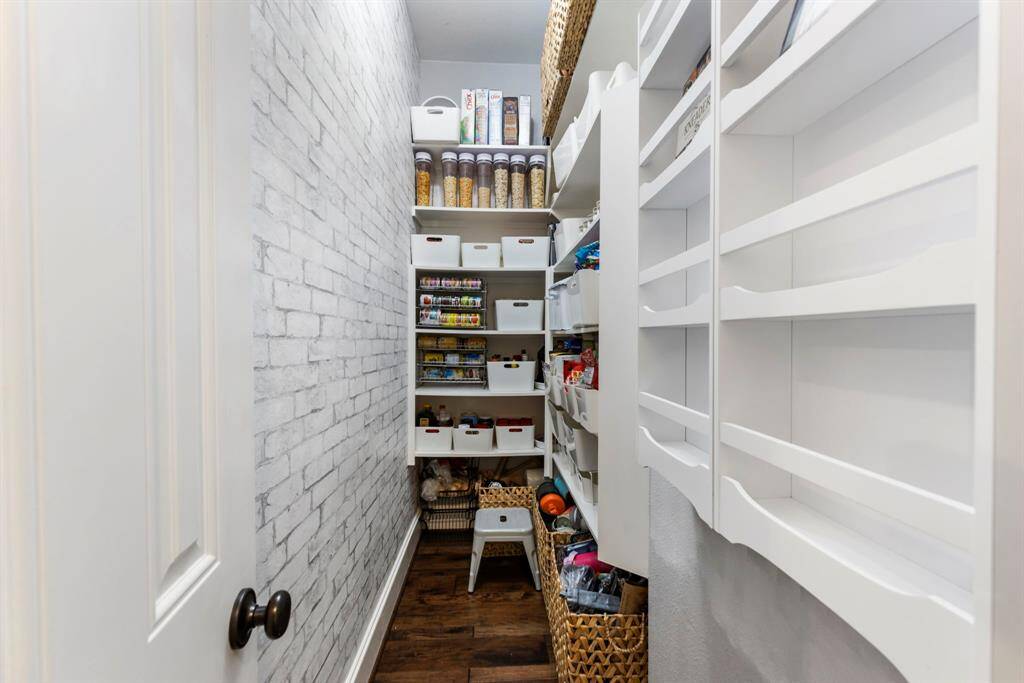
A chef's dream kitchen awaits, blending modern sophistication with a classy, open layout that seamlessly connects to the family room. It's designed to be both functional and inviting, perfect for effortless entertaining. There is also a built in ice maker in the island that was added in 2024.
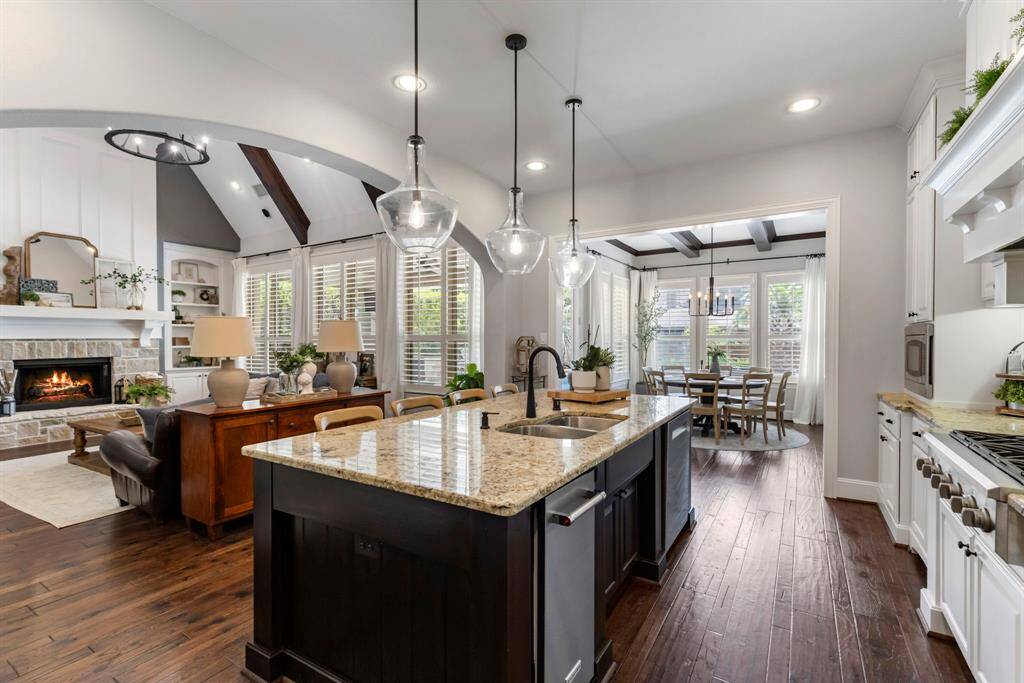
The new kitchen appliances feature double ovens, a microwave, fridge plus a built in icemaker in the kitchen island. This kitchen boasts floor-to-ceiling cabinets, island seating, and a 6-burner stove, making it effortless to entertain large groups!
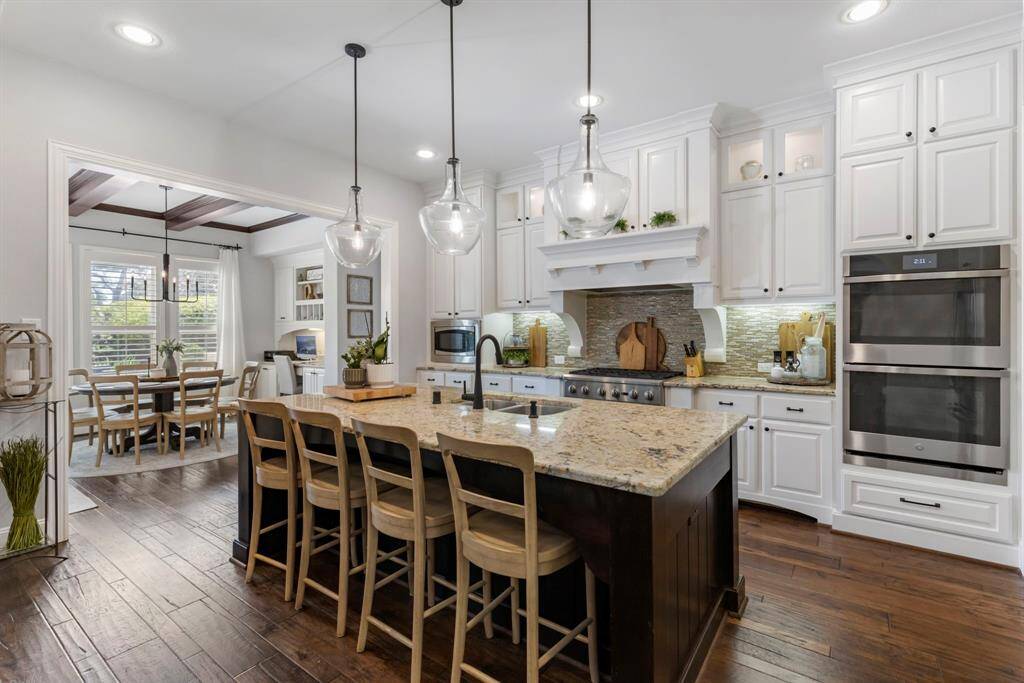
The brand new fridge remains, seamlessly integrated into the cabinet space. Adjacent, an additional coffee bar offers plenty of cabinets for added convenience.
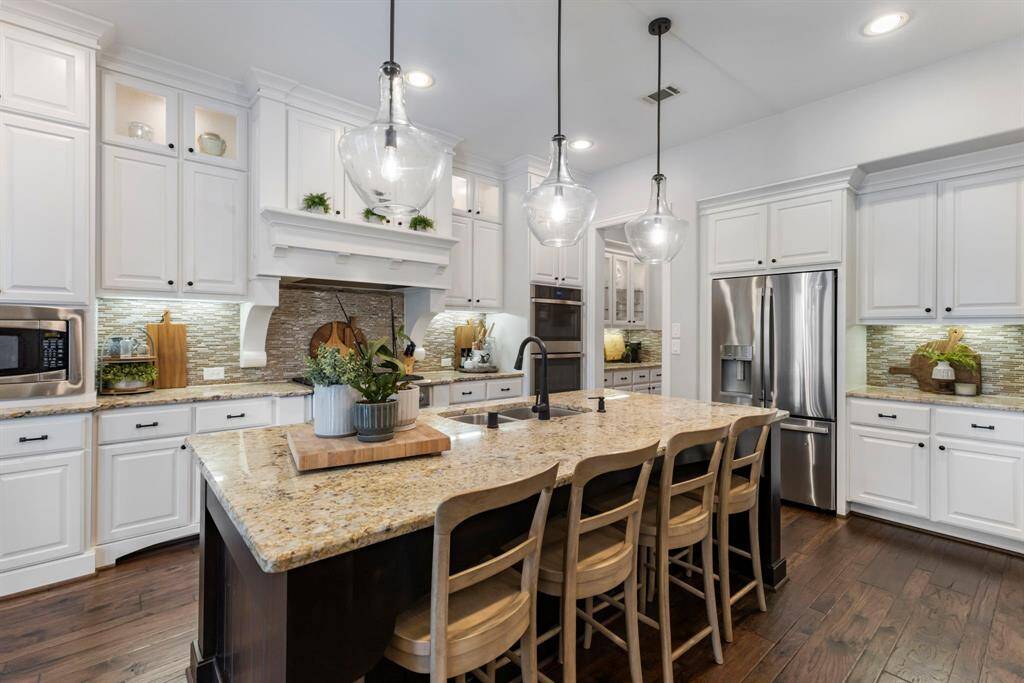
The view into the family room with vaulted ceilings with wood beams, gas fireplace, built in shelving. There is also a wine bar area.
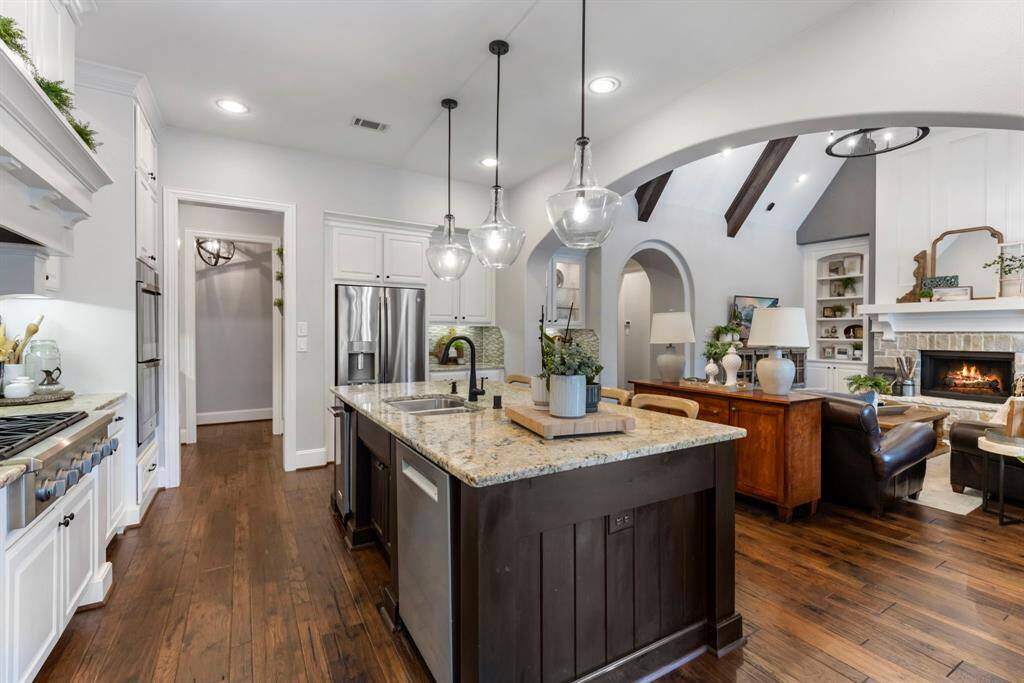
Plenty of room in this kitchen for multiple chefs.
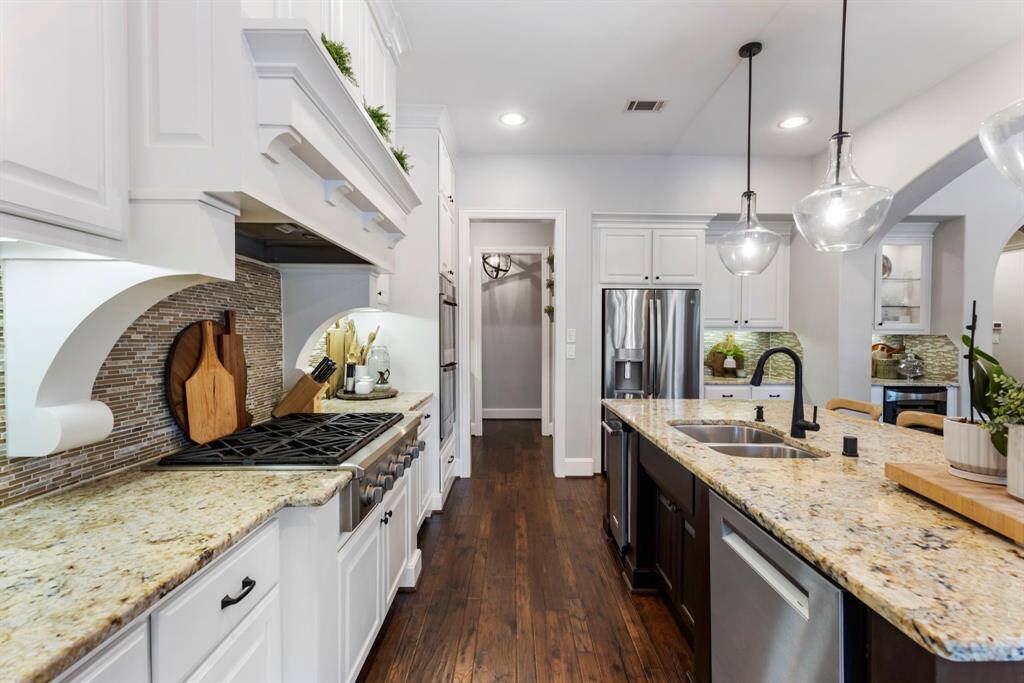
The breakfast area is elegant and inviting overlooking the tropical backyard through the plantation shutters. It even has a built in desk area, wood beams and a modern light fixture.
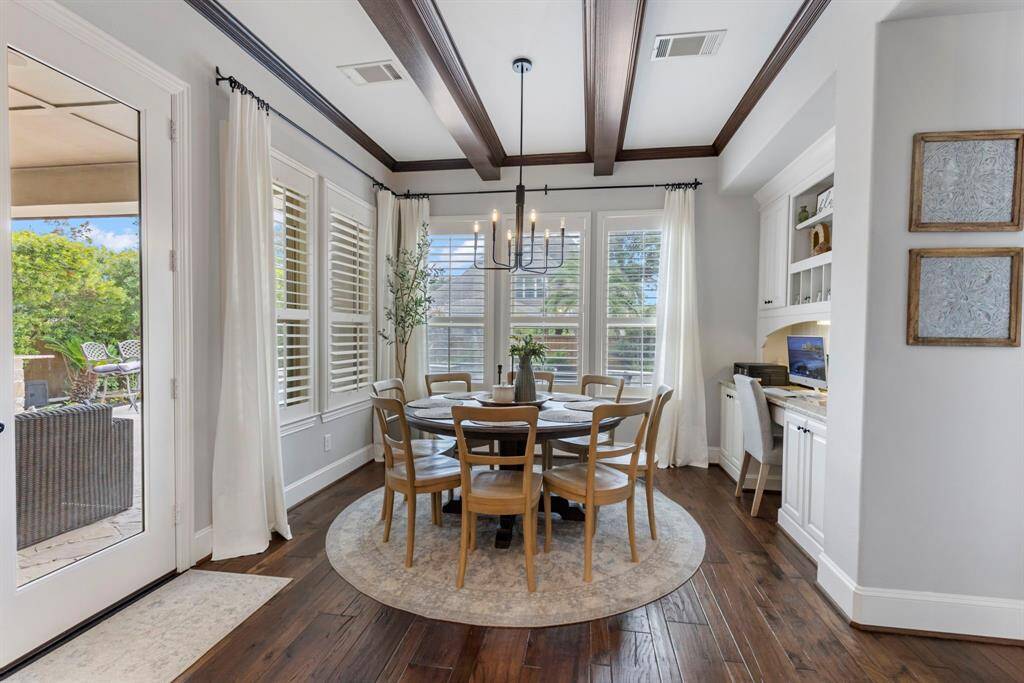
An up-close view of the desk area reveals the home's abundance of built-ins, ensuring everyone has a dedicated space to work comfortably.
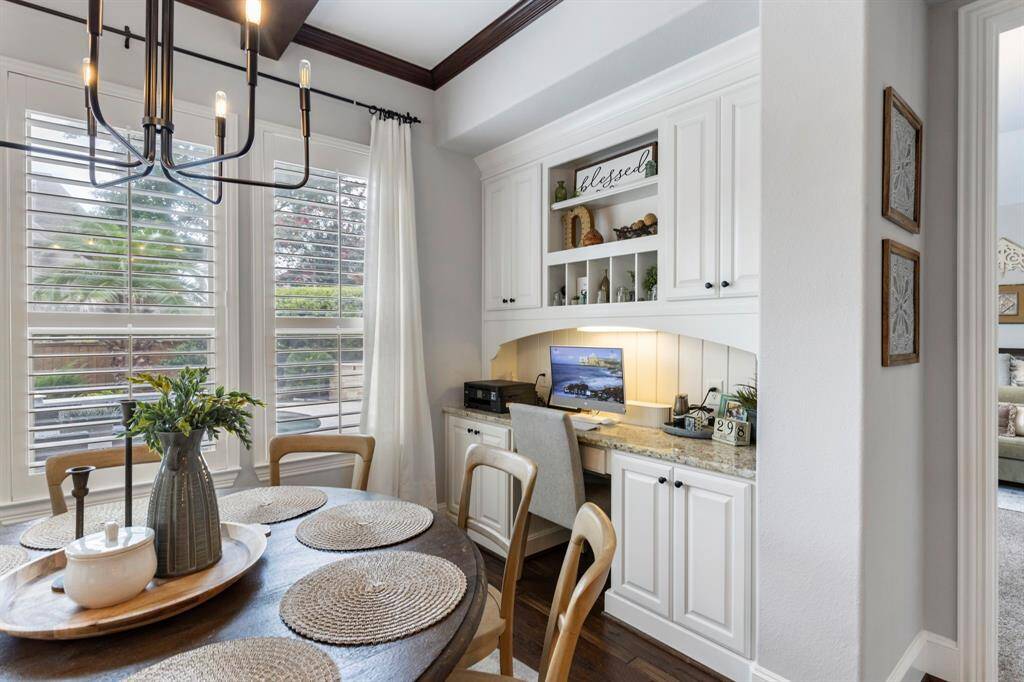
The arched hallways, wood beams with vaulted ceilings, gas fireplace, built-ins, and plantation shutters give this home a magazine-worthy appearance!
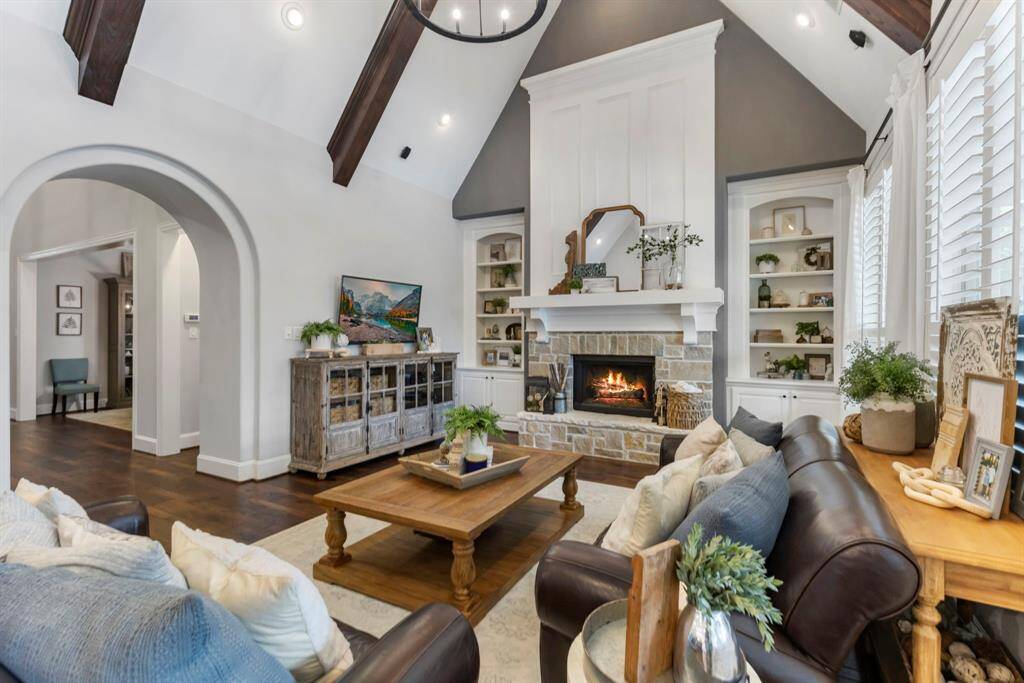
The family room overlooks the amazing backyard!
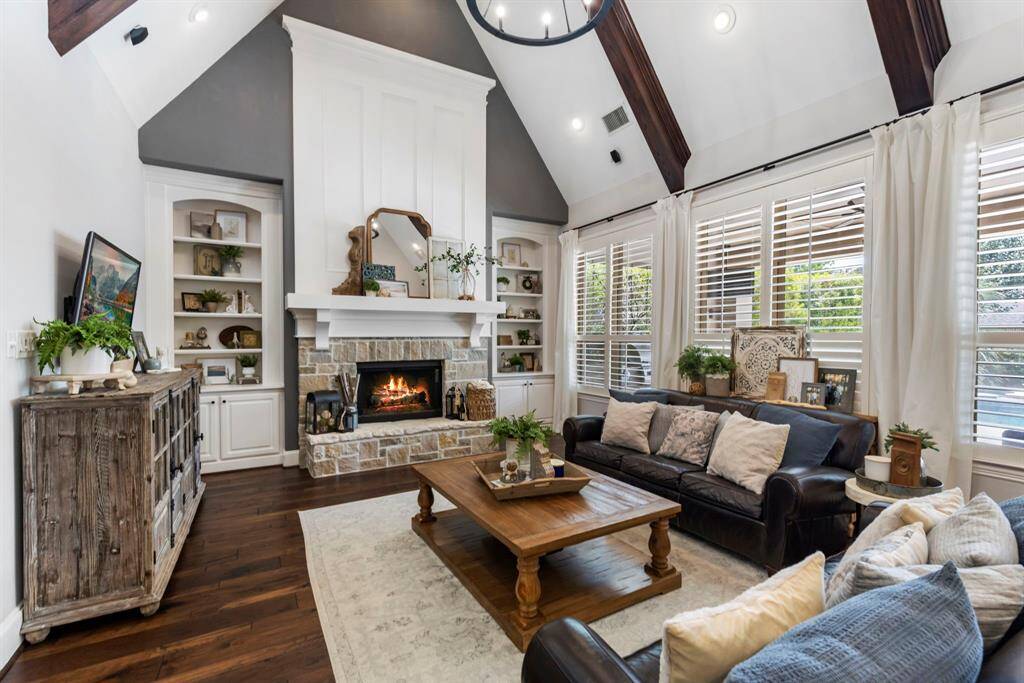
A glimpse upwards to the second floor through a small opening showcases the soaring ceiling adorned with beautiful wood beams and a modern light fixture, highlighting the home's impressive architectural features.
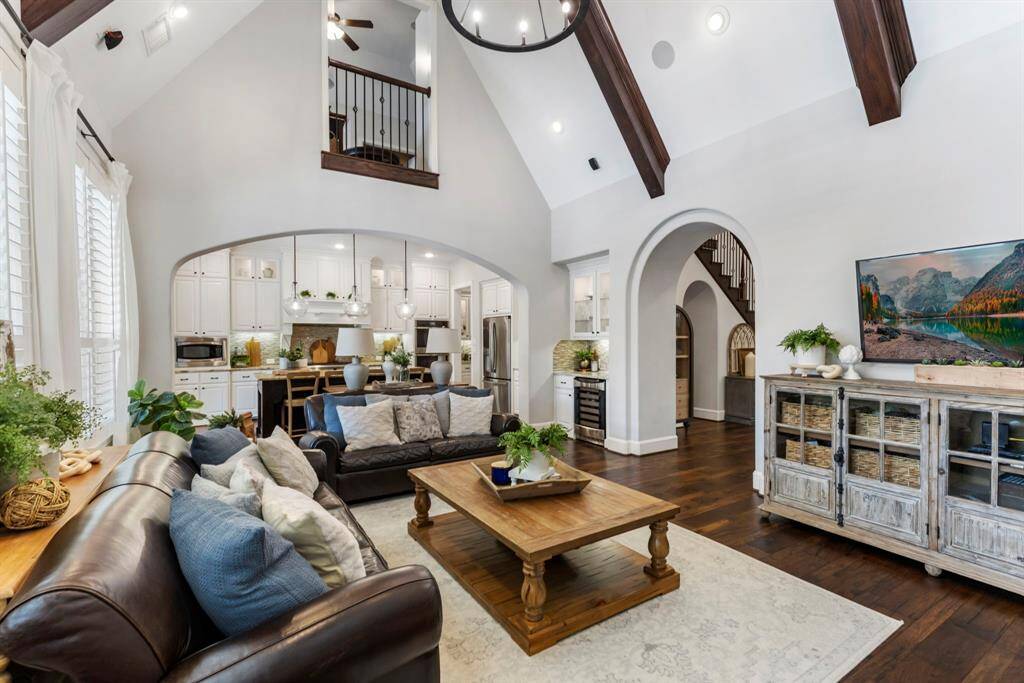
View rom the kitchen
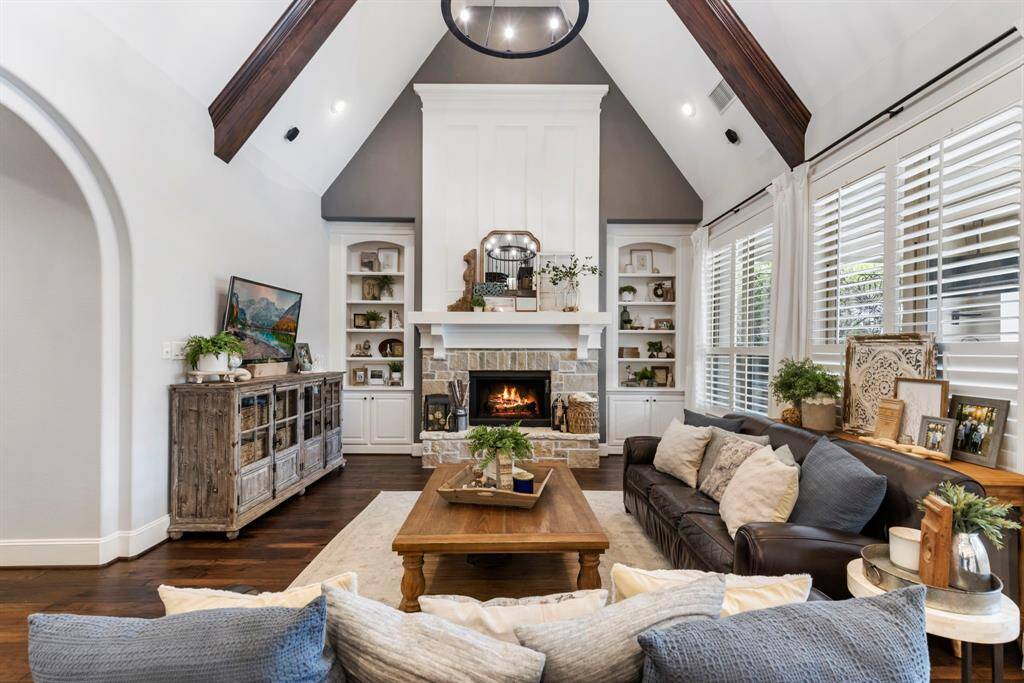
The Butler's pantry off the kitchen with ample room for storing all of your favorite glassware and kitchenware.
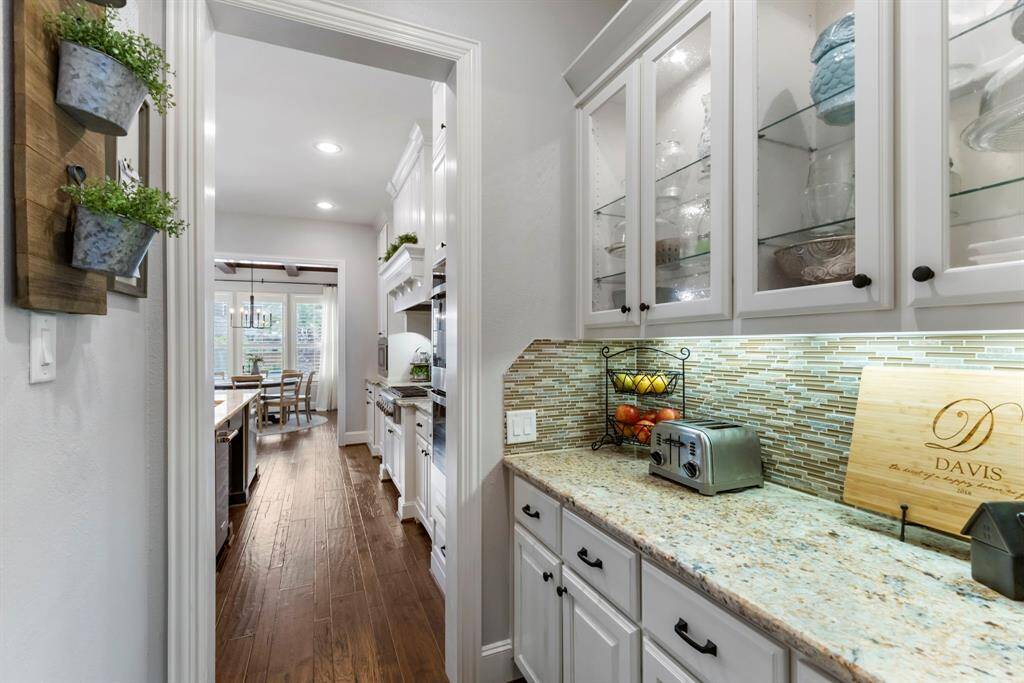
Welcome to the primary suite! Luxury awaits you from the moment you step inside!
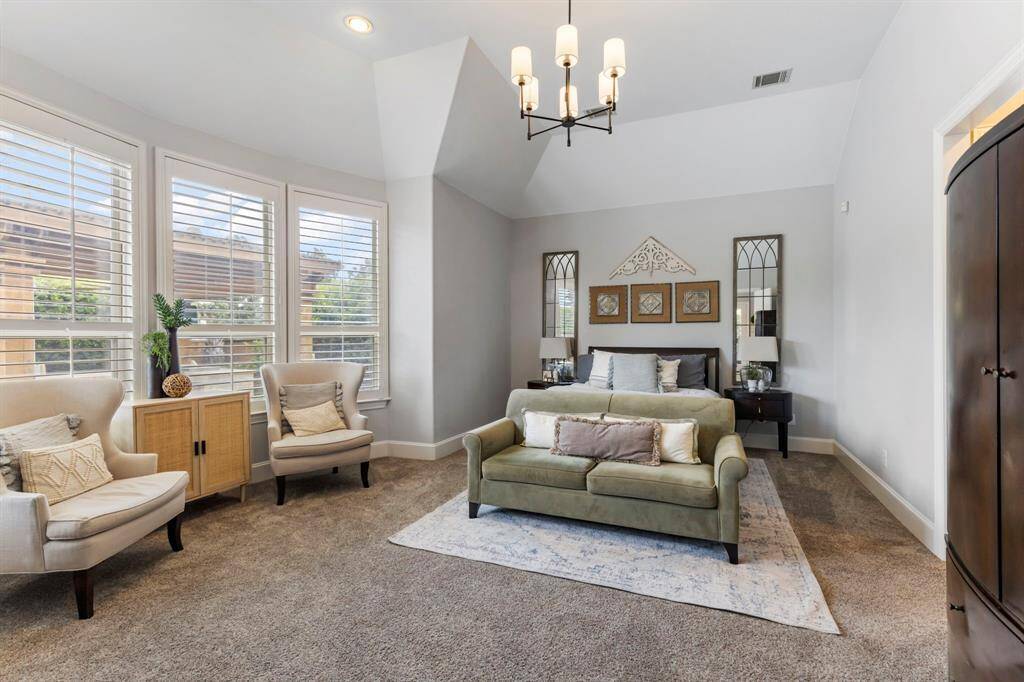
Plenty of space for additional seating, complemented by plantation shutters and modern lighting, imbues this room with a contemporary ambiance.
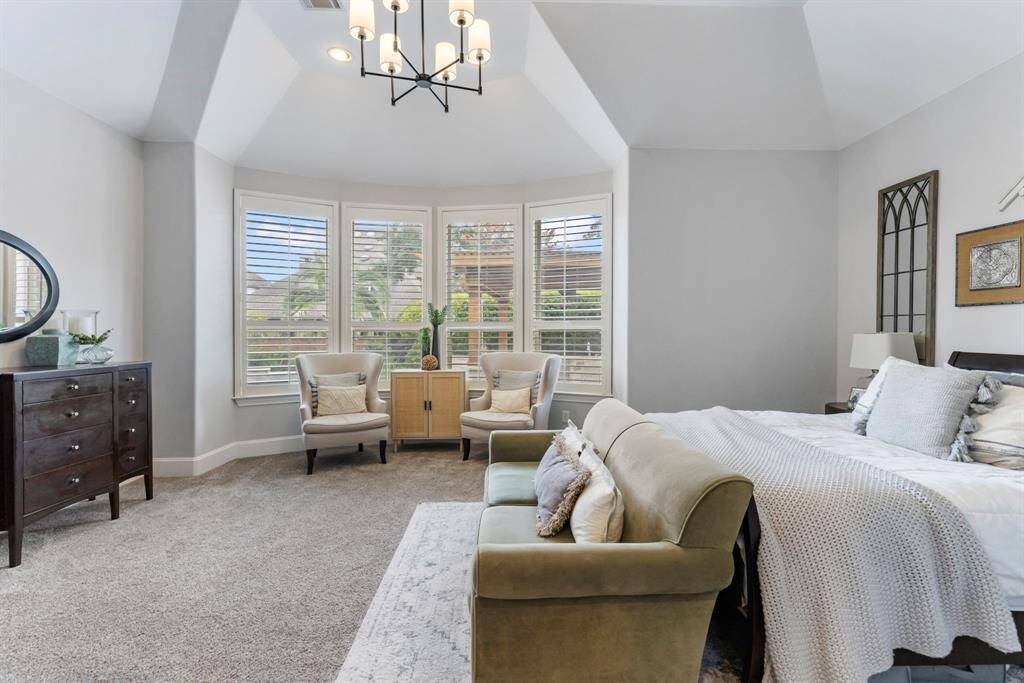
The primary suite features double sinks, a soaking tub, and built-in cabinets perfect for displaying your favorite items and storing all your bathroom essentials.
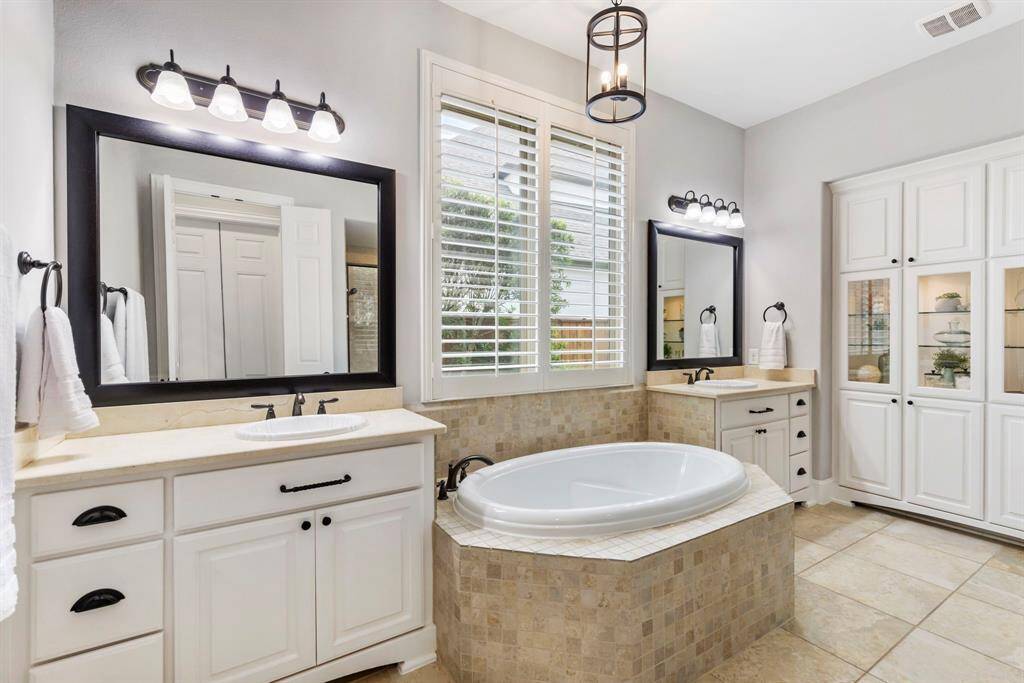
Soak in the tub and watch your favorite shows! Or relax in the show equipped with a bench and updated shower head.
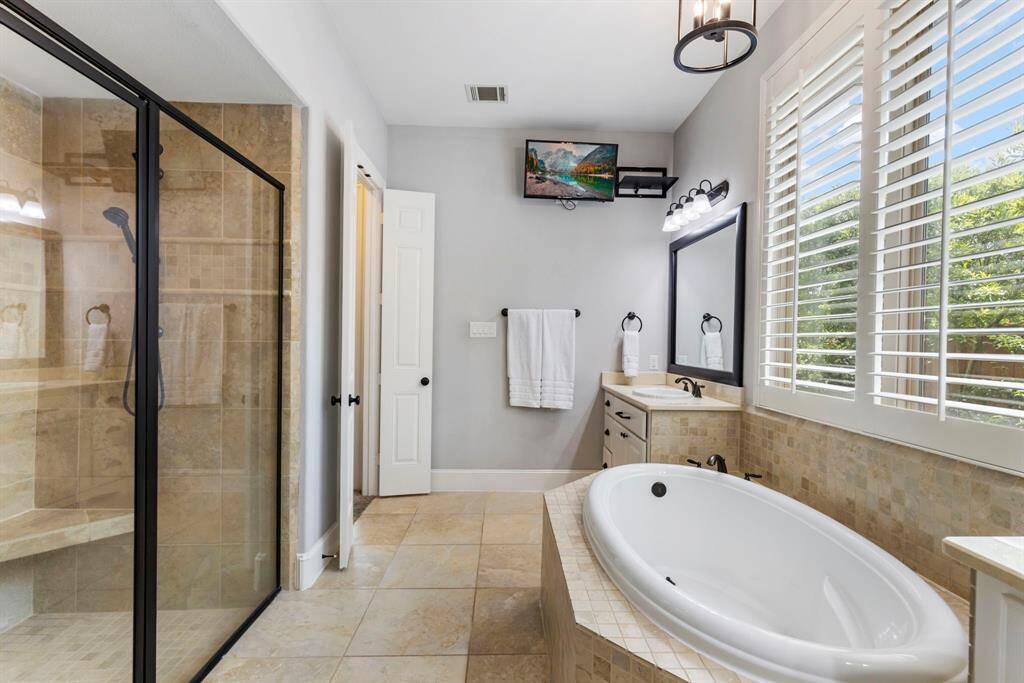

The staircase showcases decorative carpet, elegant iron spindles, and modern lighting, adding a touch of sophistication to the home's interior.
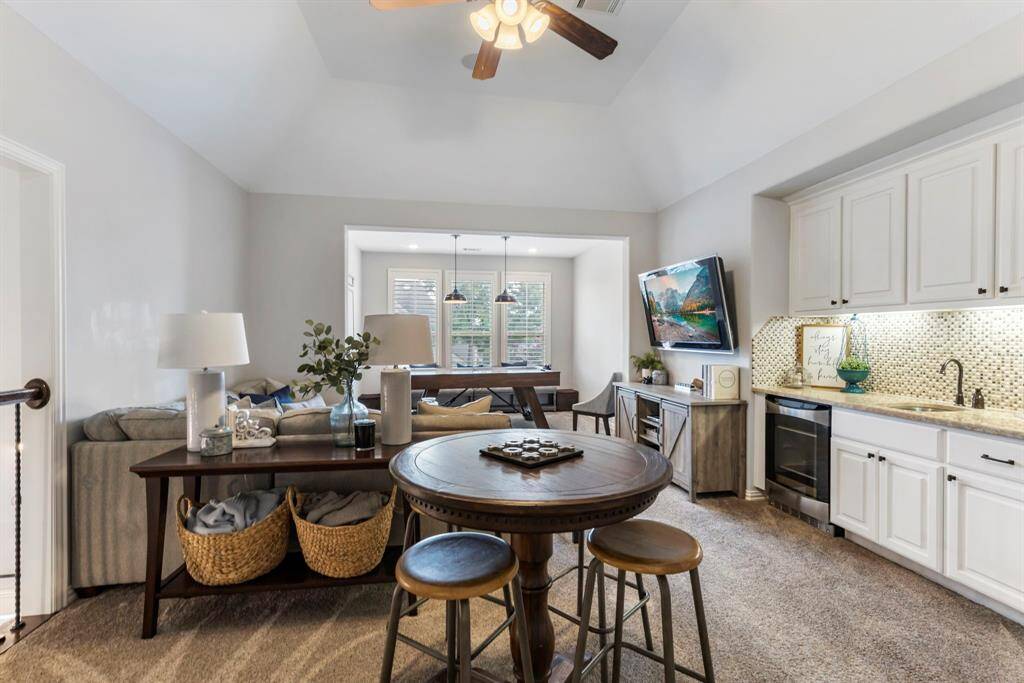
What an AMAZING game room! Complete with a wet bar, fridge, built-ins, and ample space for a pool table, it's the perfect area for hosting parties and entertaining guests.
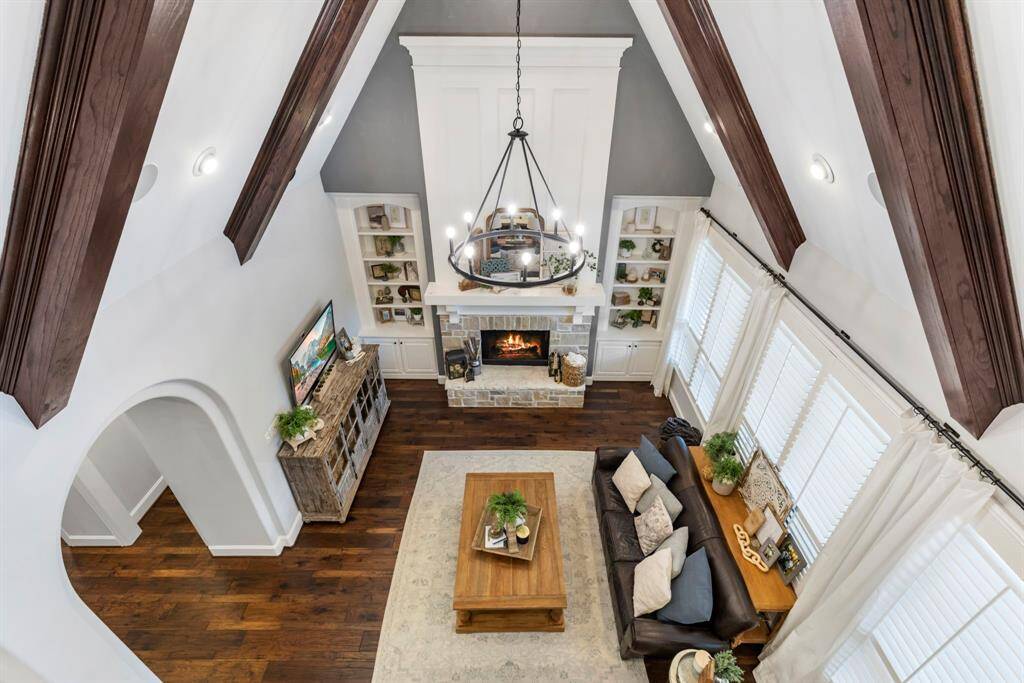
Looking down into the family room from the game room.
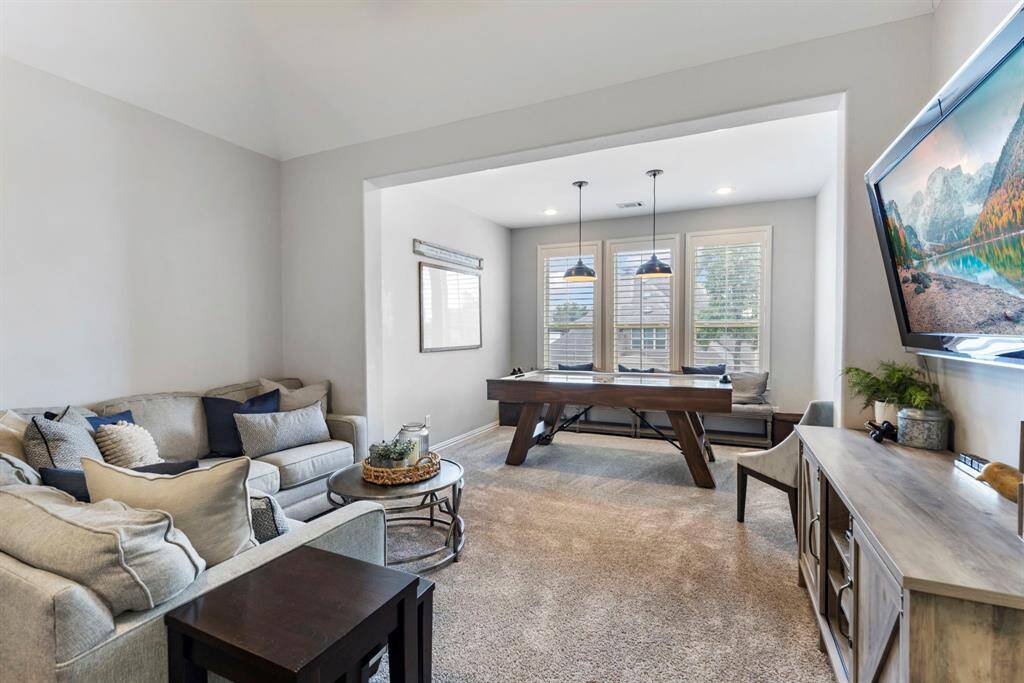
The game room/bonus room is massive!
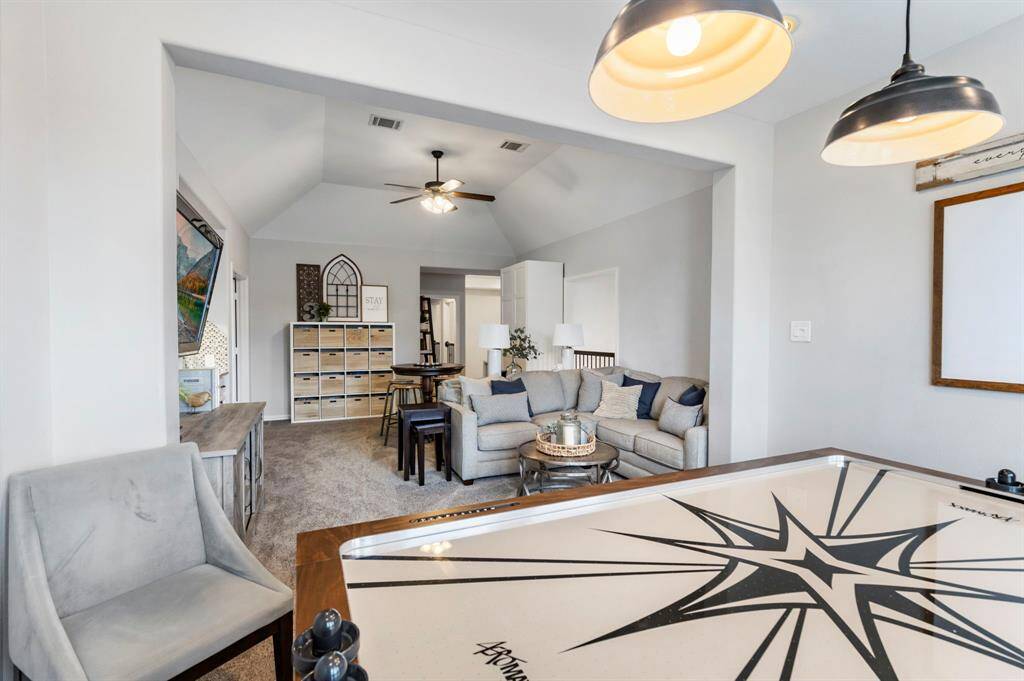
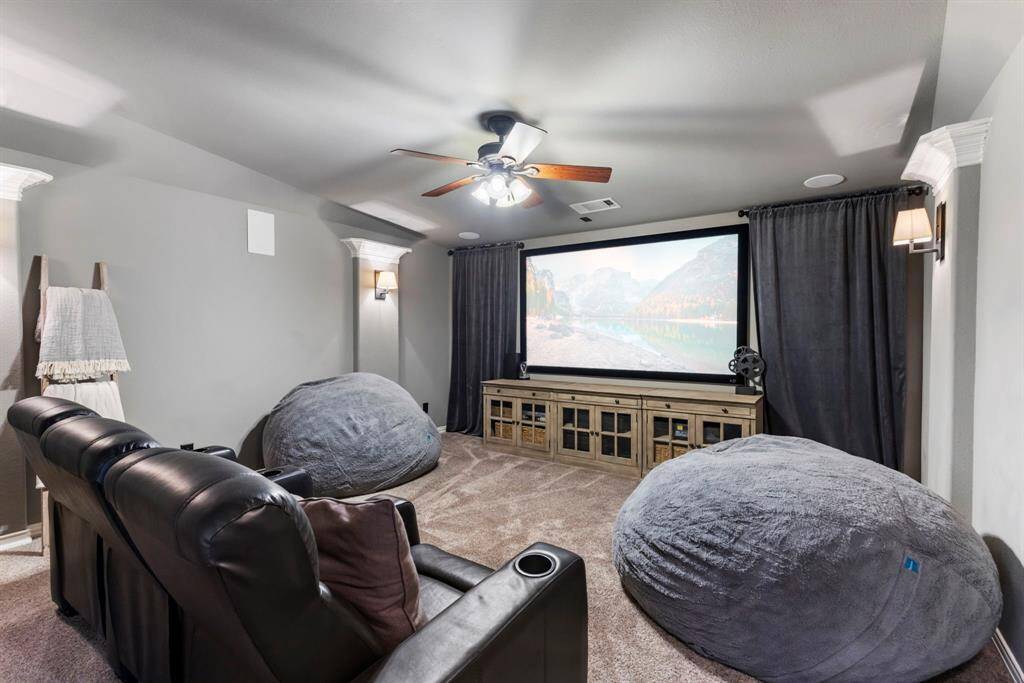
Enjoy movie nights in the theatre room! Media equipment and leather chairs stay!
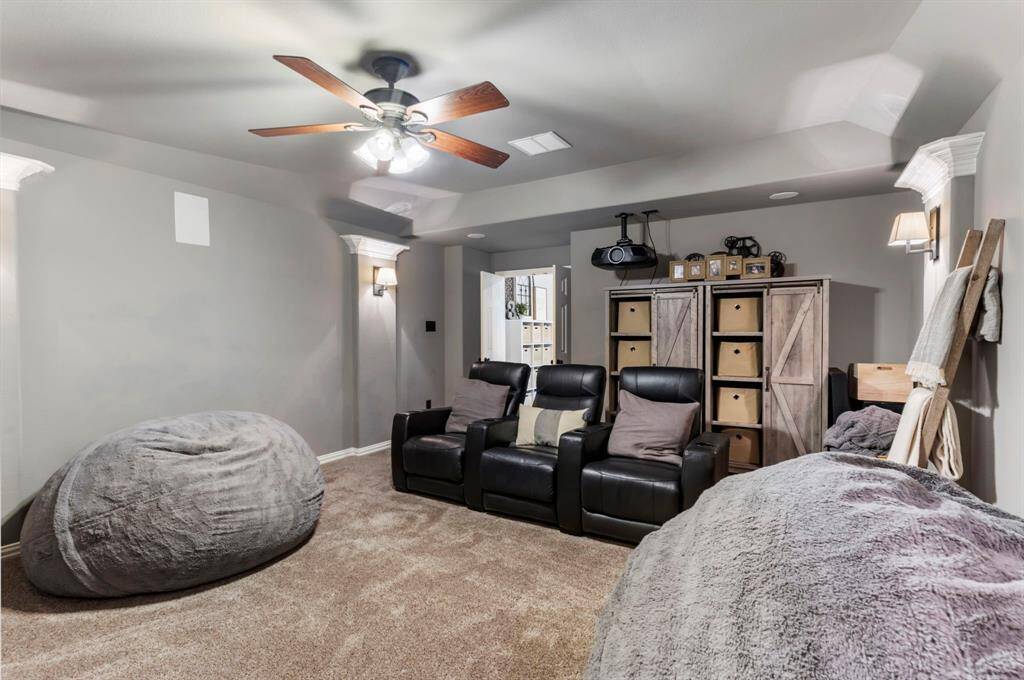
Additional work space for homework or gaming.
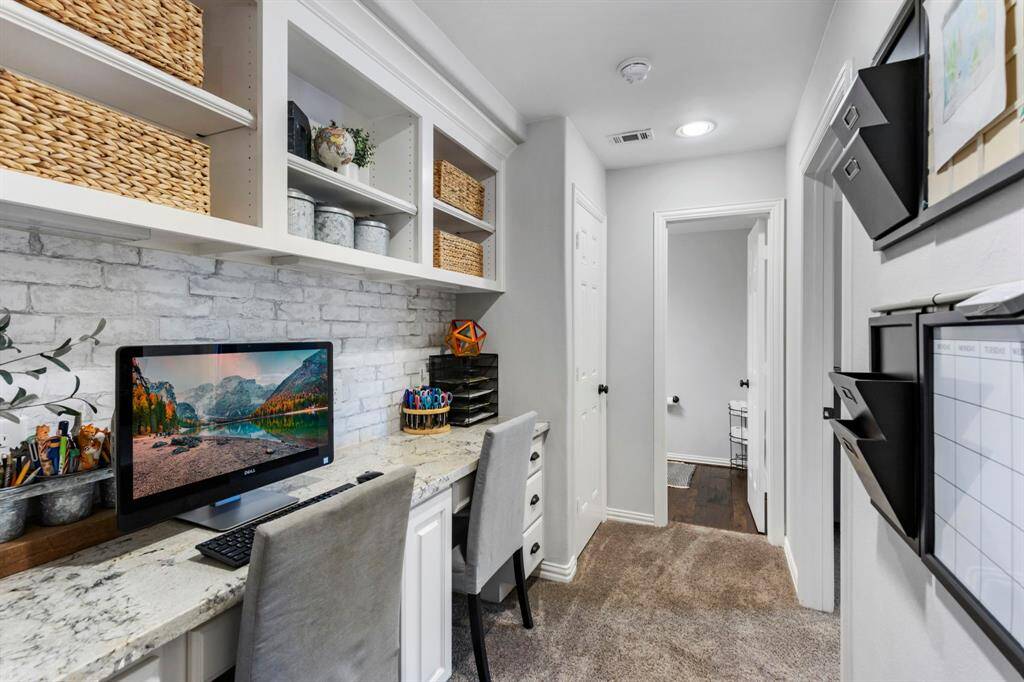
Bathroom on the second floor
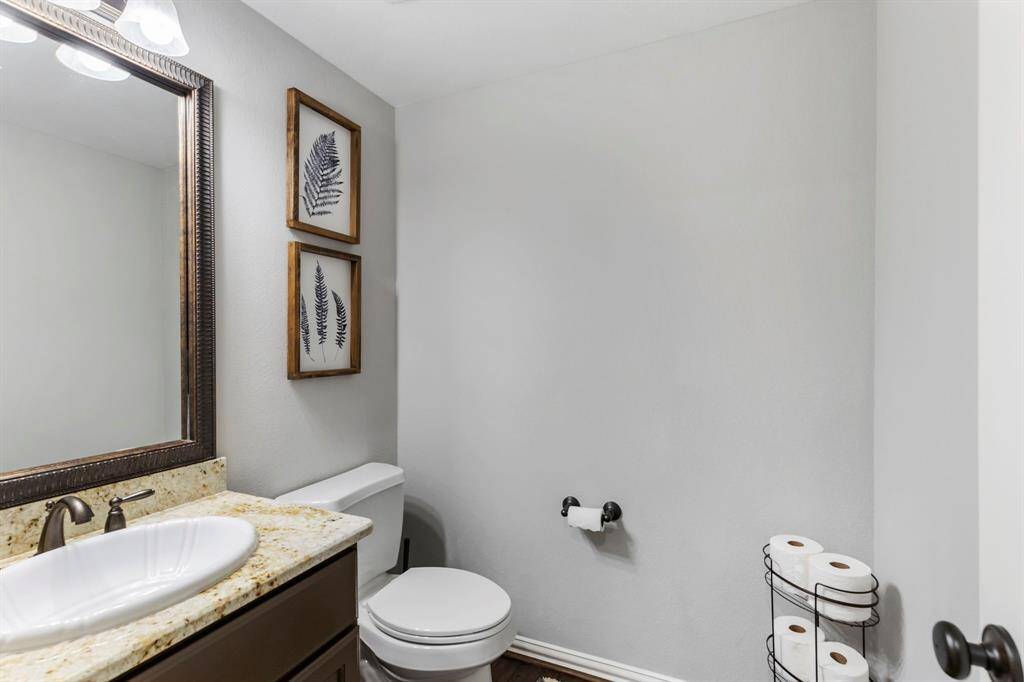
Secondary bedroom on the 2nd floor.
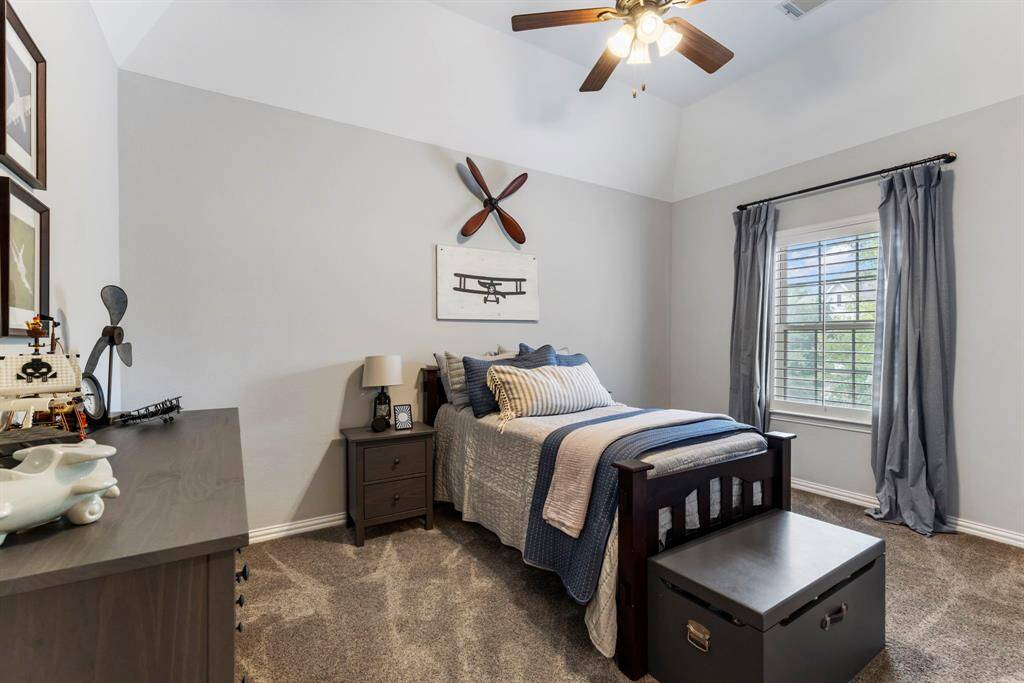
Jack and Jill bathroom on the second floor.
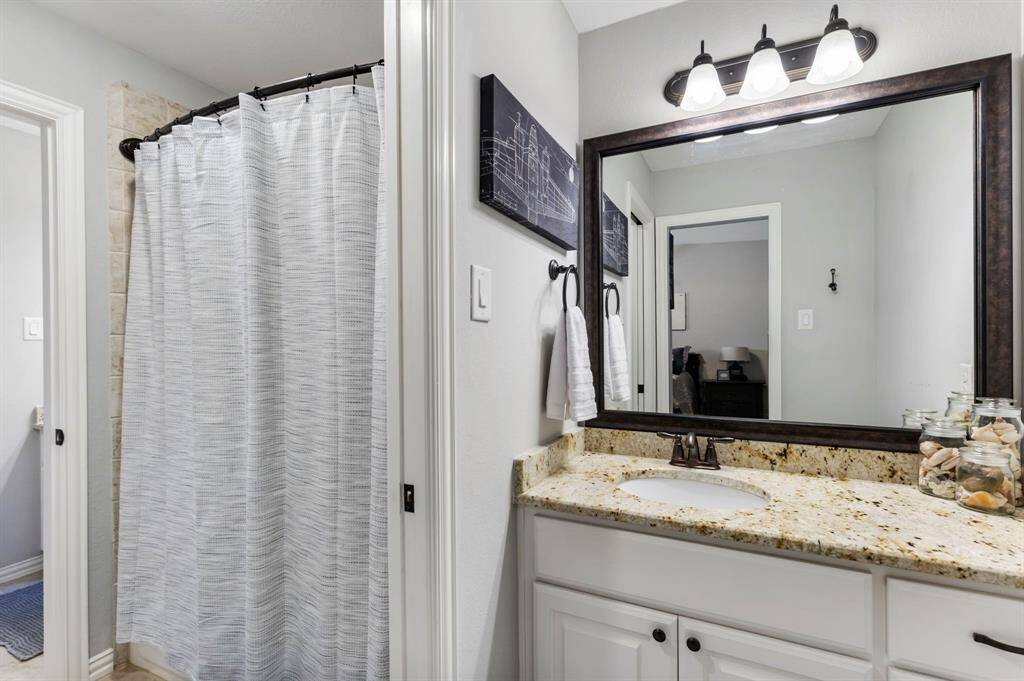
Second sink of Jack and Jill bathroom
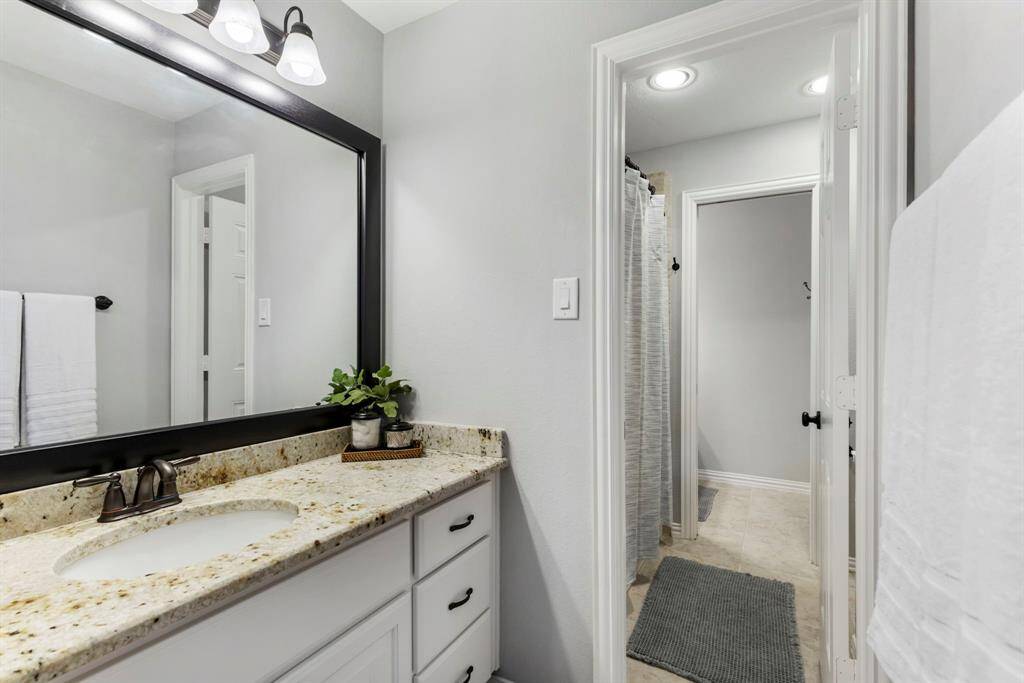
Third secondary bedroom on the second floor.
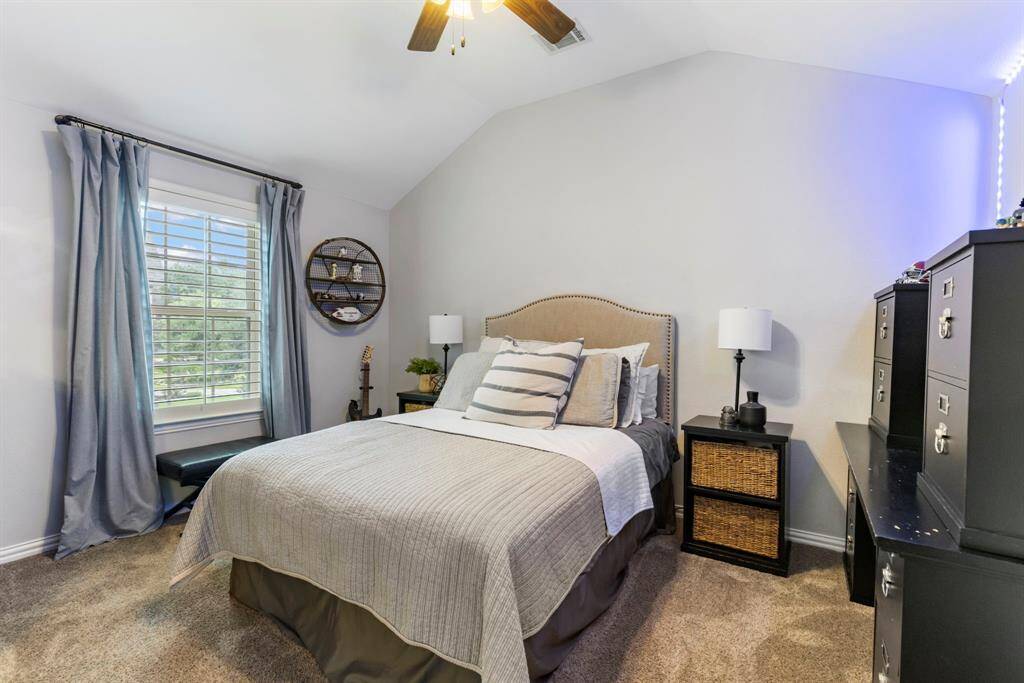
Conveniently located on the first floor, a half bathroom with an exterior door provides easy access for guests, especially during poolside entertaining.
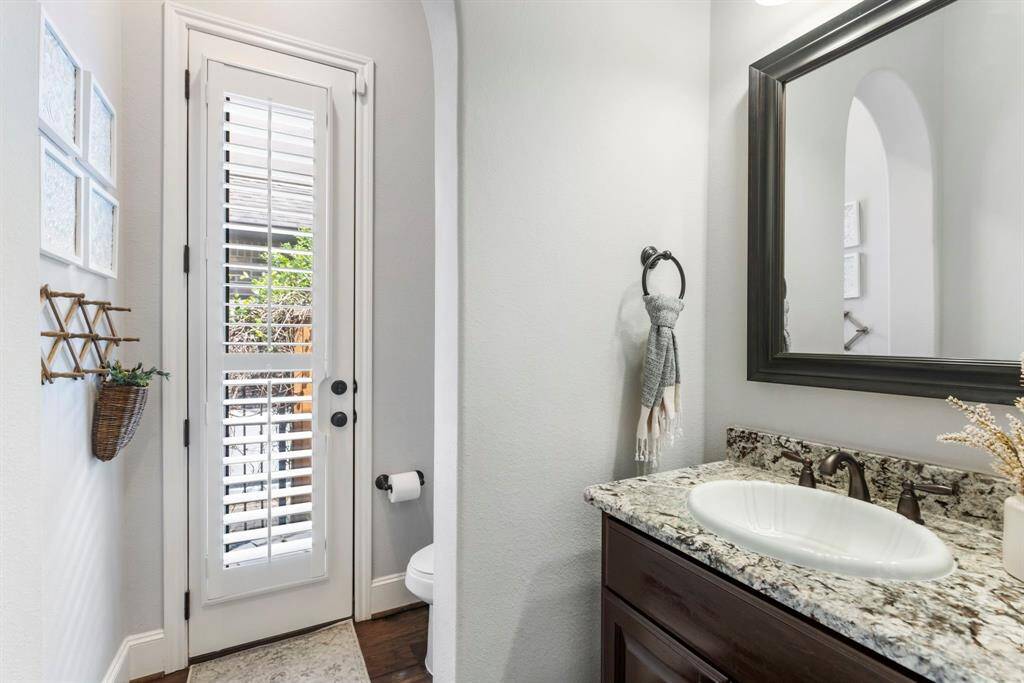
Covered patio with first outdoor kitchen, ceiling fans, TV
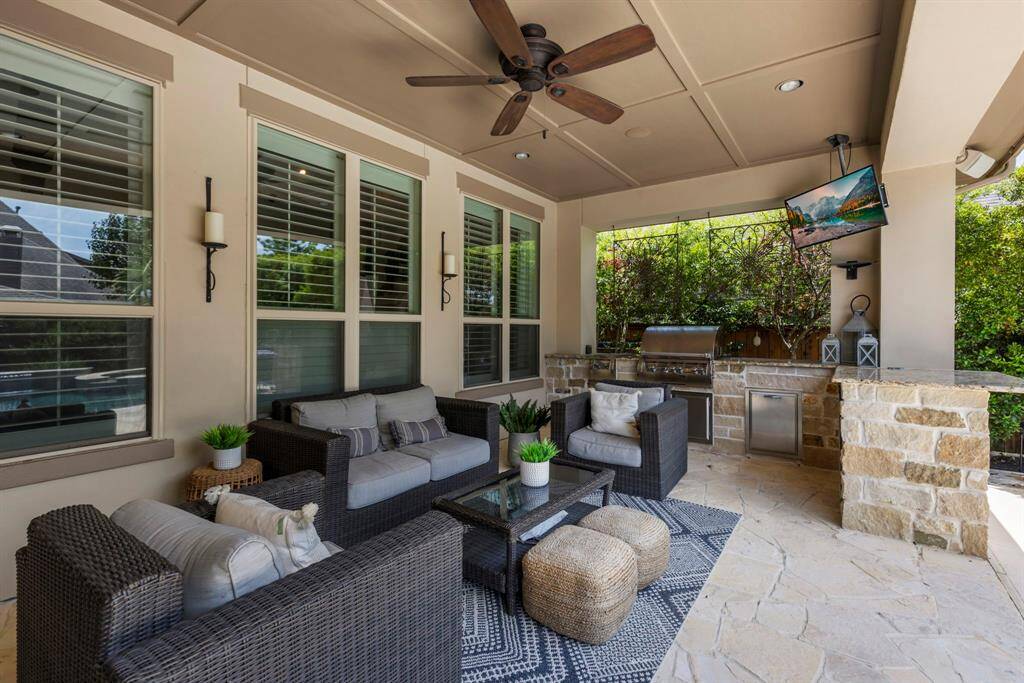
Covered pergola with the second outdoor kitchen with a green egg which stays with the home!
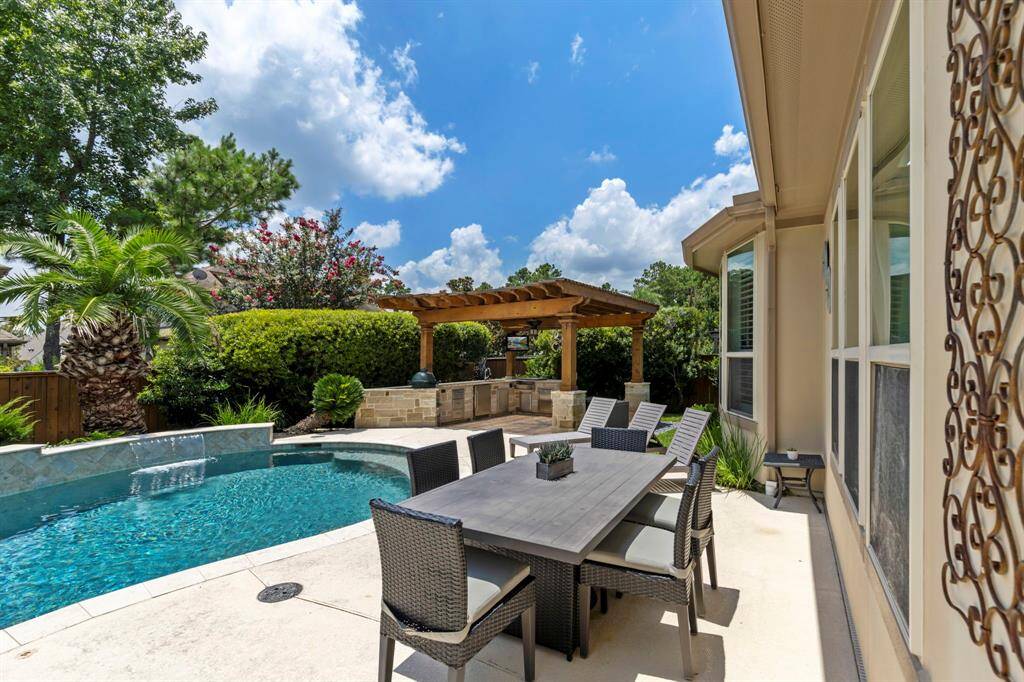
Catch the game while smoking meats! Are you ready to host here?
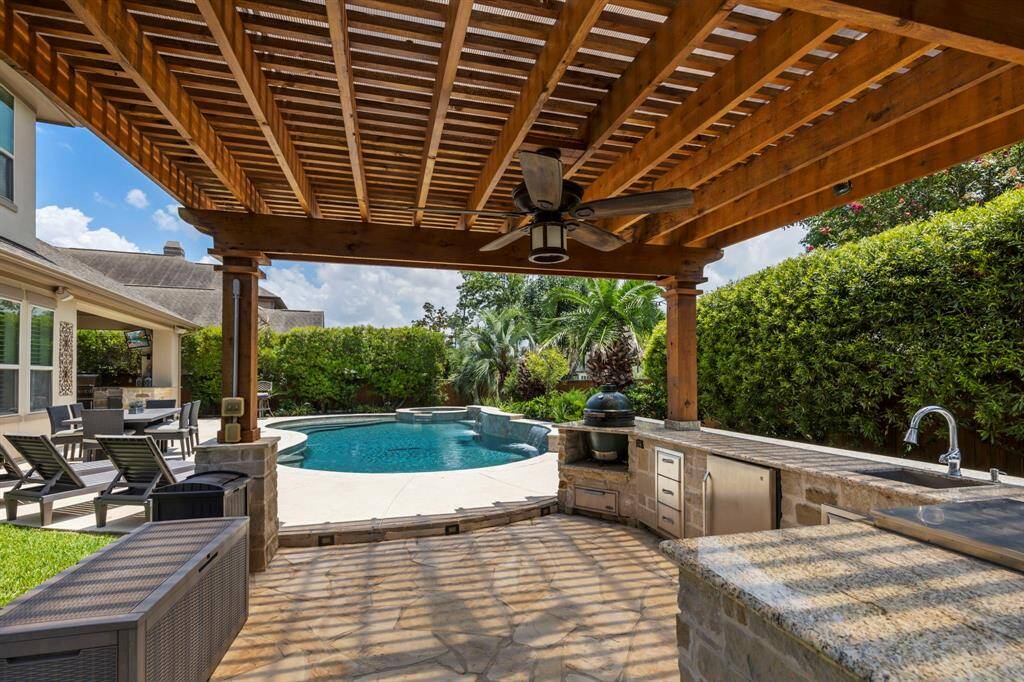
Tropical Oasis with hot tub, lush landscaping, and waterfalls. Who needs a vacation when everyday feels like a vacation in this backyard!
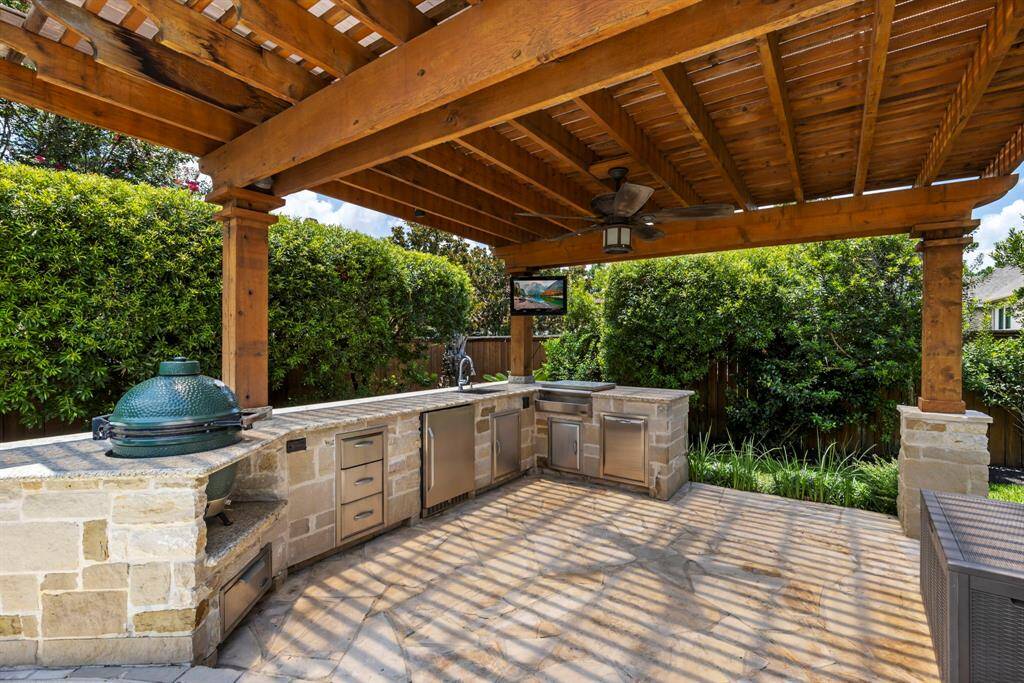
Whole home generator! You will never have to worry about being without power!