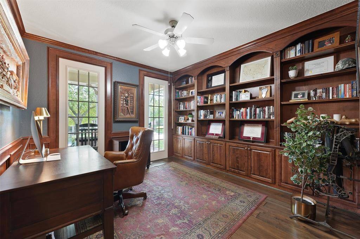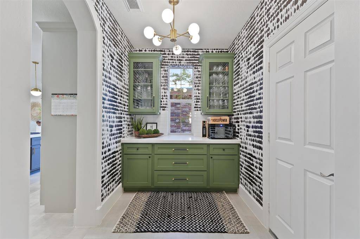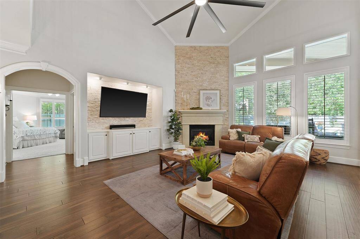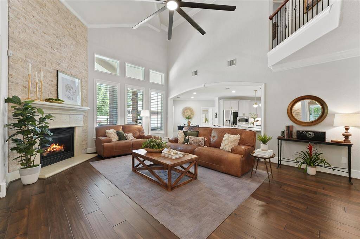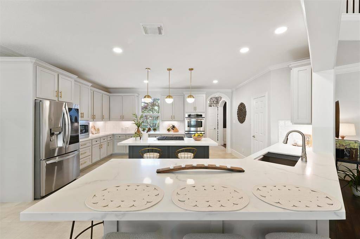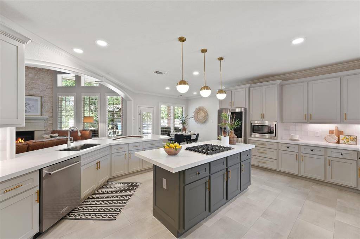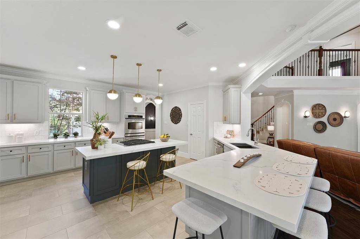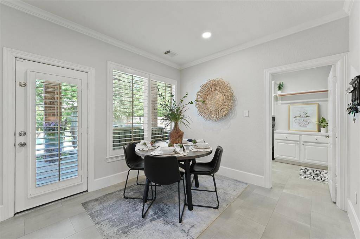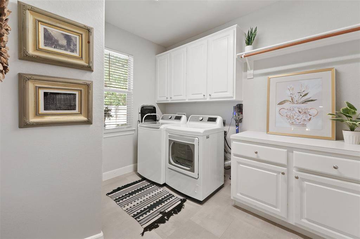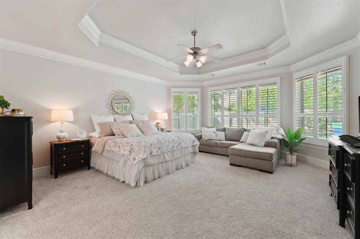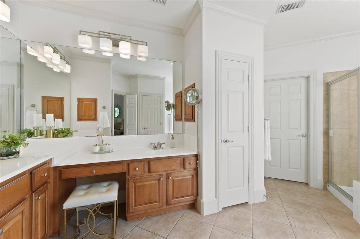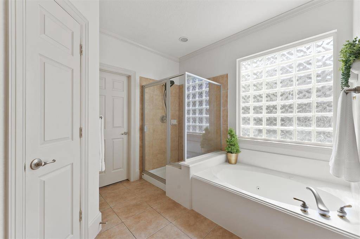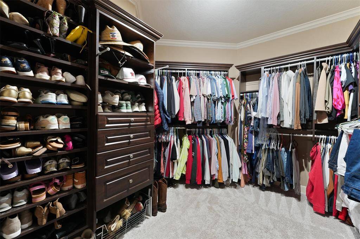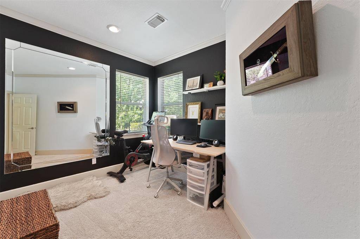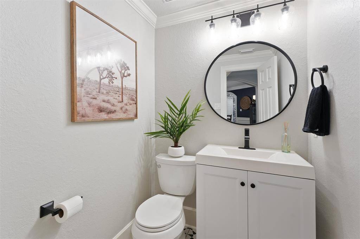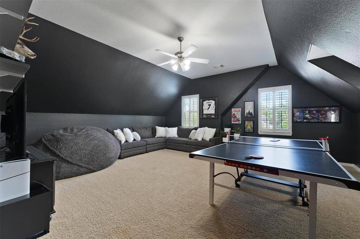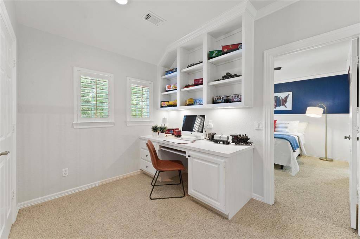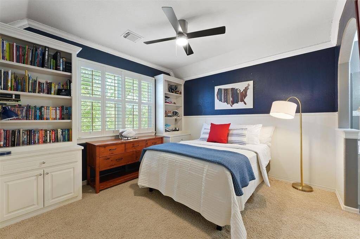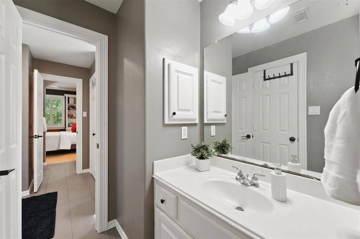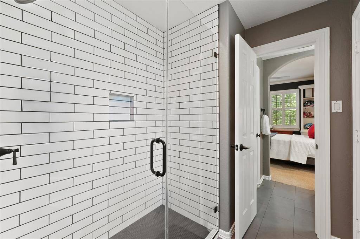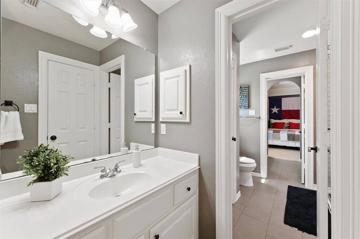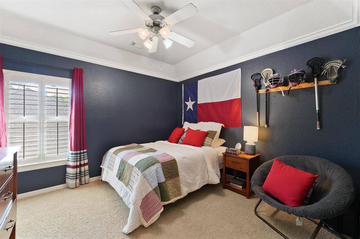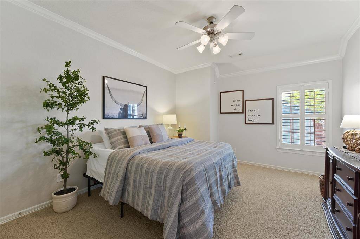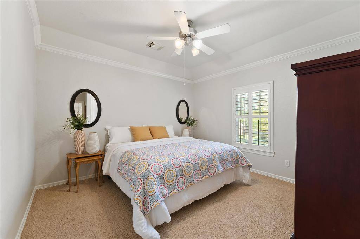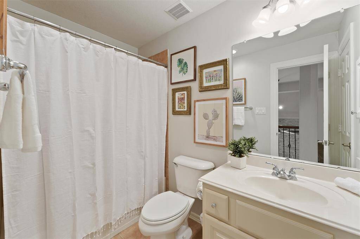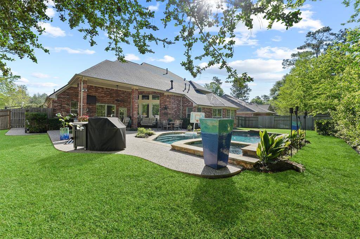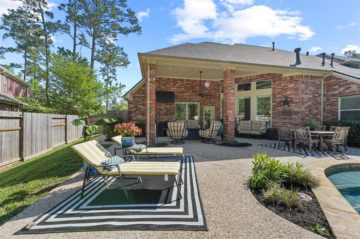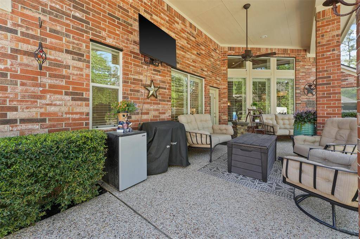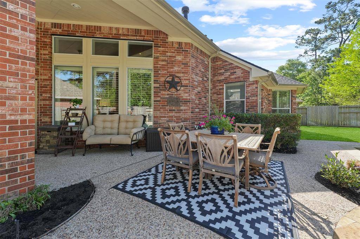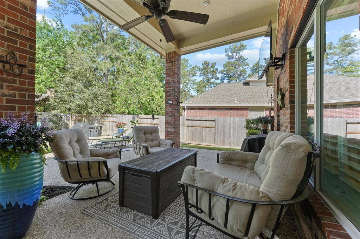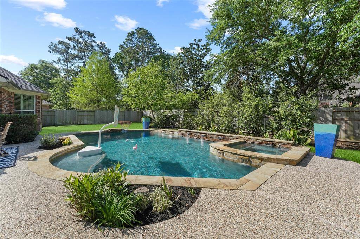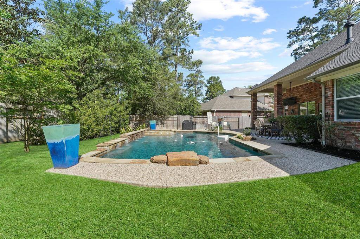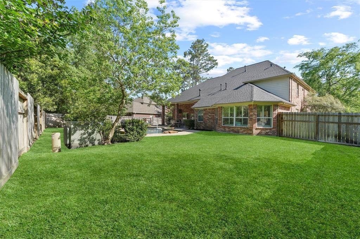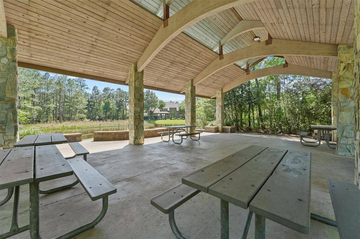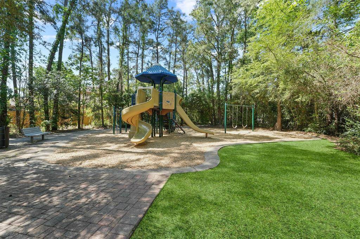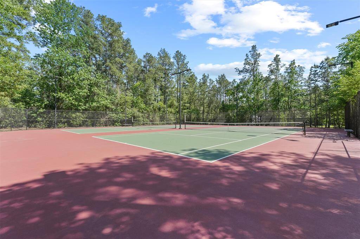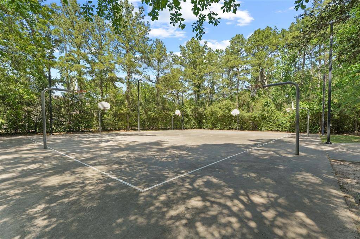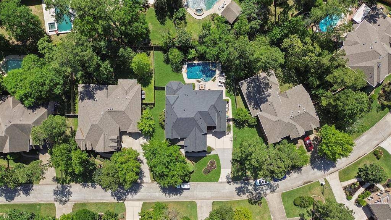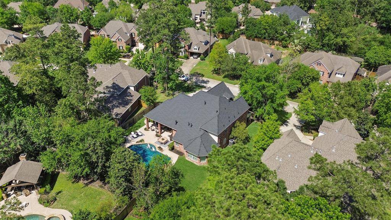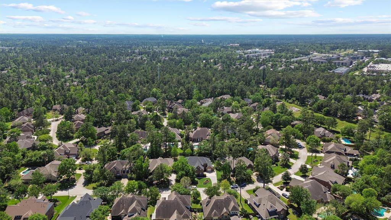50 N. Pentenwell Circle, Houston, Texas 77382
$1,150,000
5 Beds
3 Full / 1 Half Baths
Single-Family
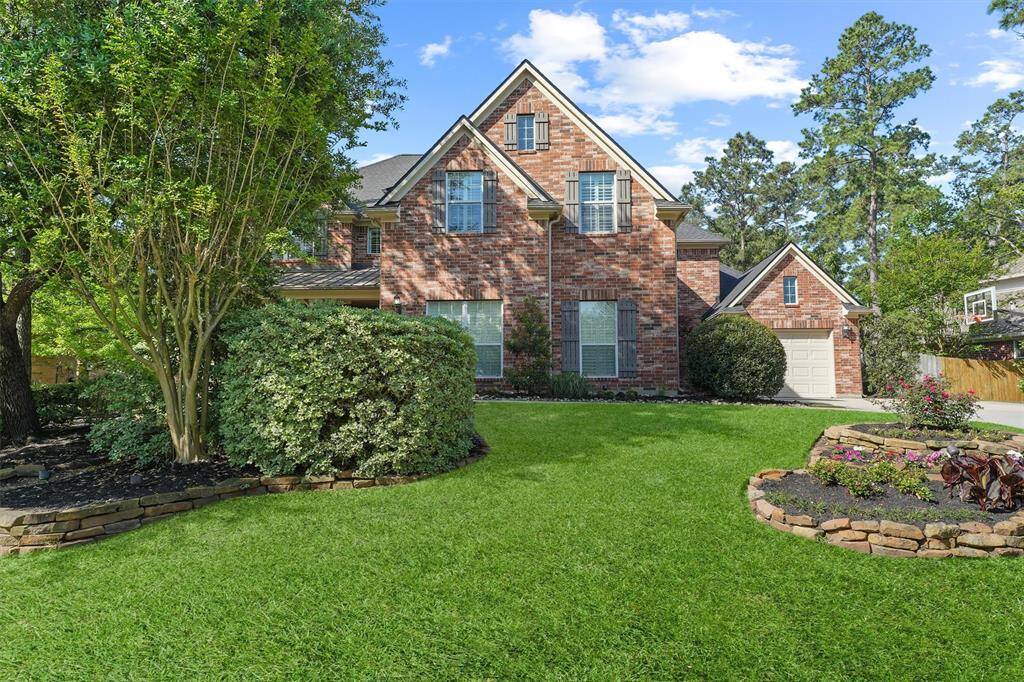

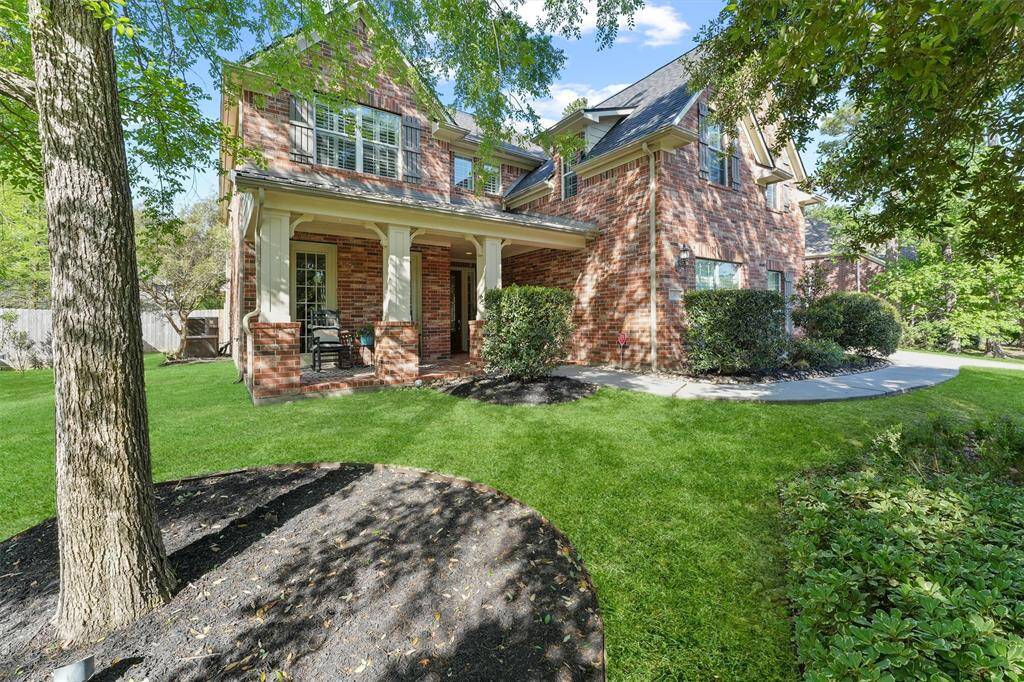
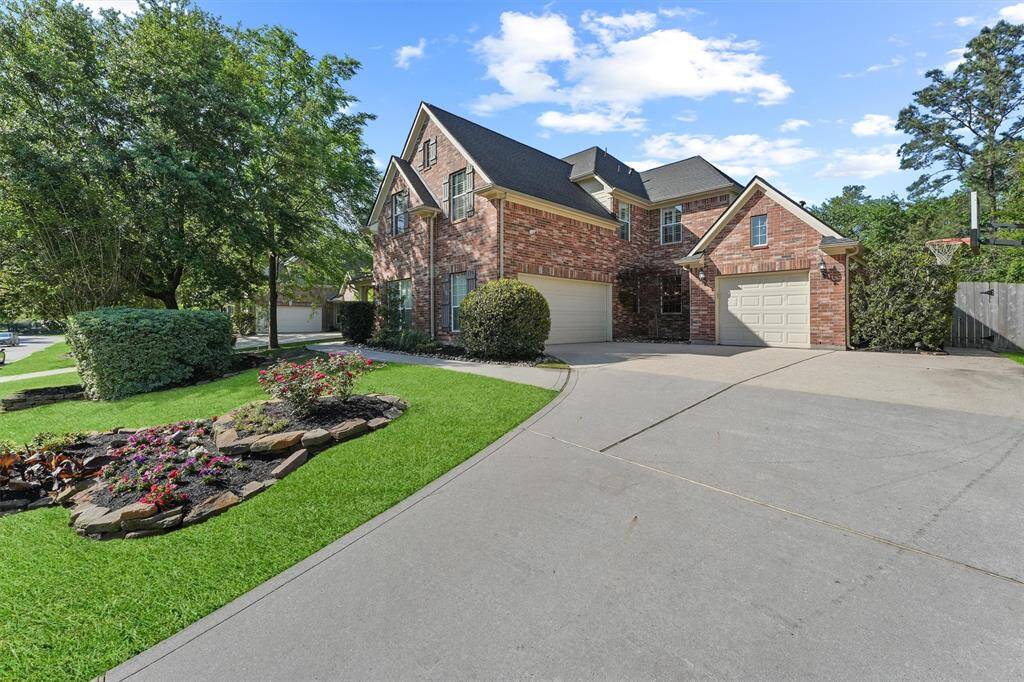
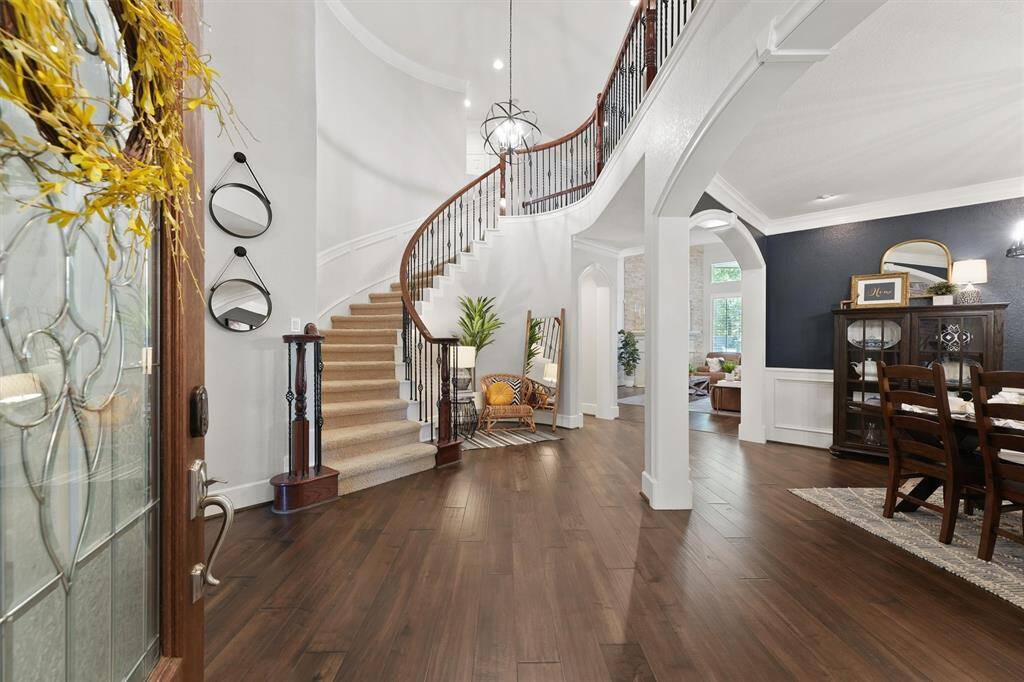
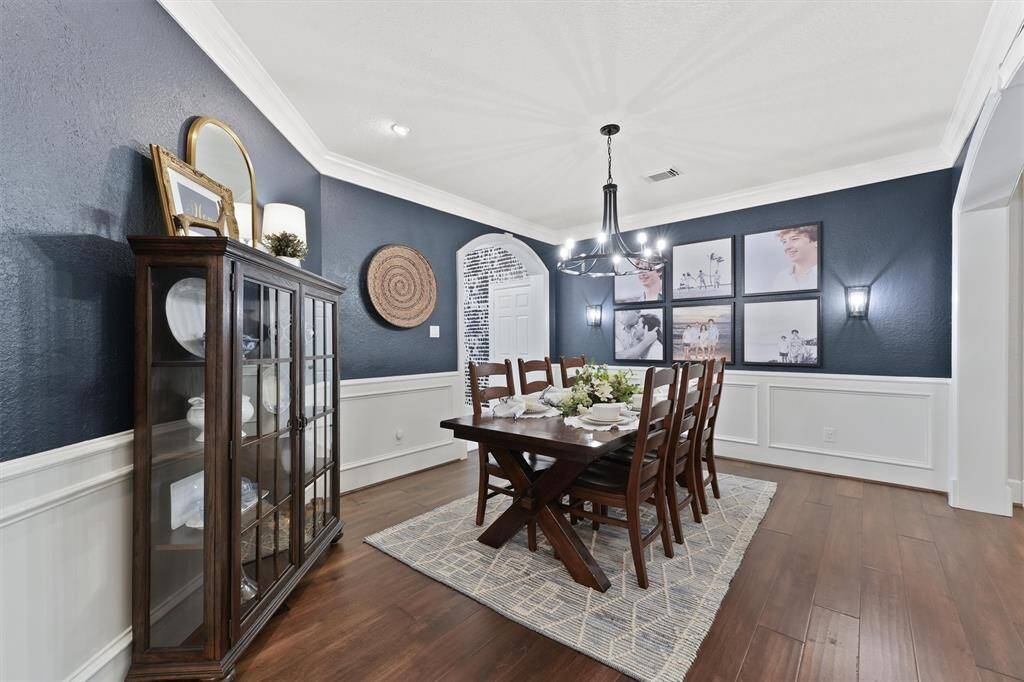
Request More Information
About 50 N. Pentenwell Circle
Discover an unparalled luxury residence nestled in the highly sought after neighborhood of Pepperdale in the village of Sterling Ridge. This beautifully upated home features a first floor home office, an elegant primary suite, updated powder bath and a stunningly remodeled kitchen that serves as the heart of the home. Designed for both function and style, the kitchen boasts top of the line appliances, sleek quartz countertops, and ample storage. The open concept layout flows seamlessly into main living areas creating a warm and inviting space. Upstairs you will find a spacious game room and three additional bedrooms, two of which share an updated Jack and Jill bath. The backyard oasis features a sparkling pool and spa perfect for family gatherings. Additional updates include, NEW ROOF 2025, TWO NEW HVAC UNITS and DUCTWORK 2022, too many updates to note please see complete list of update and features in attachments. Schedule your private tour today to see this exceptional home!
Highlights
50 N. Pentenwell Circle
$1,150,000
Single-Family
4,170 Home Sq Ft
Houston 77382
5 Beds
3 Full / 1 Half Baths
13,159 Lot Sq Ft
General Description
Taxes & Fees
Tax ID
96991508500
Tax Rate
1.8386%
Taxes w/o Exemption/Yr
$15,346 / 2024
Maint Fee
No
Room/Lot Size
Kitchen
16 x 13
Breakfast
11 x 10
1st Bed
18 x 1
2nd Bed
14 x 12
3rd Bed
12 x 12
Interior Features
Fireplace
1
Floors
Carpet, Engineered Wood, Tile
Countertop
Quartz
Heating
Central Gas
Cooling
Central Electric
Connections
Electric Dryer Connections, Gas Dryer Connections, Washer Connections
Bedrooms
1 Bedroom Up, Primary Bed - 1st Floor
Dishwasher
Yes
Range
Yes
Disposal
Yes
Microwave
Yes
Oven
Double Oven, Electric Oven
Energy Feature
Ceiling Fans, Digital Program Thermostat
Interior
Crown Molding, Dry Bar, Fire/Smoke Alarm, Formal Entry/Foyer, High Ceiling, Prewired for Alarm System, Spa/Hot Tub
Loft
Maybe
Exterior Features
Foundation
Slab
Roof
Composition
Exterior Type
Brick
Water Sewer
Water District
Exterior
Back Green Space, Back Yard, Back Yard Fenced, Covered Patio/Deck, Fully Fenced, Patio/Deck, Porch, Private Driveway, Side Yard, Spa/Hot Tub, Sprinkler System, Subdivision Tennis Court
Private Pool
Yes
Area Pool
Yes
Lot Description
In Golf Course Community, Subdivision Lot
New Construction
No
Listing Firm
Schools (CONROE - 11 - Conroe)
| Name | Grade | Great School Ranking |
|---|---|---|
| Deretchin Elem | Elementary | 9 of 10 |
| Mccullough Jr High | Middle | 8 of 10 |
| Woodlands High | High | 8 of 10 |
School information is generated by the most current available data we have. However, as school boundary maps can change, and schools can get too crowded (whereby students zoned to a school may not be able to attend in a given year if they are not registered in time), you need to independently verify and confirm enrollment and all related information directly with the school.

