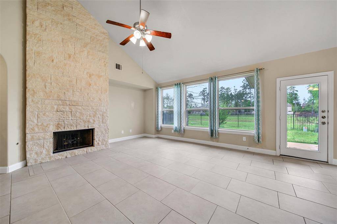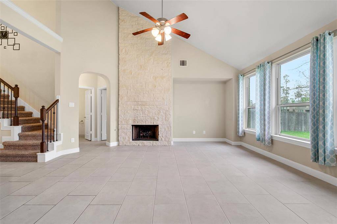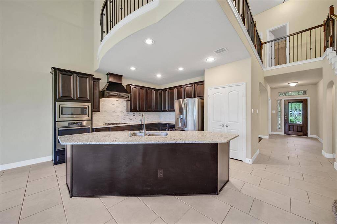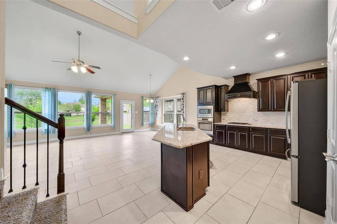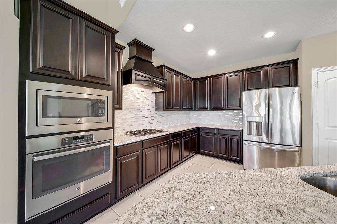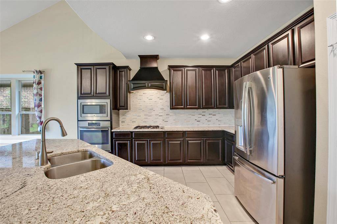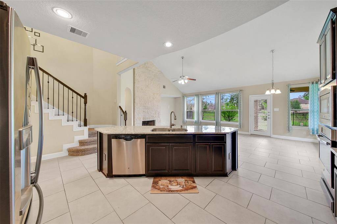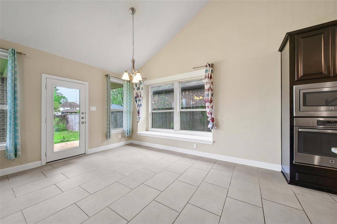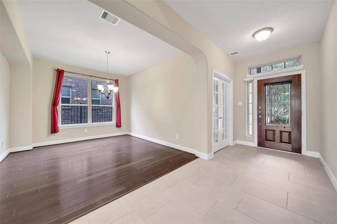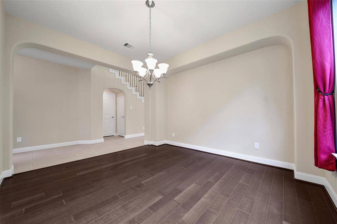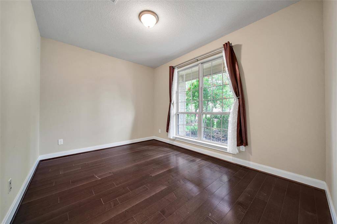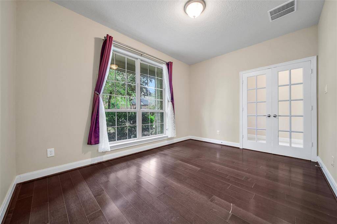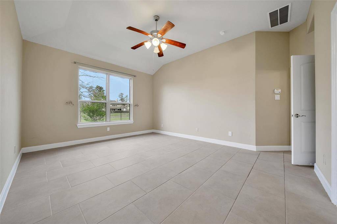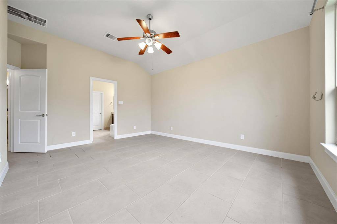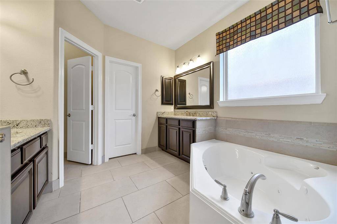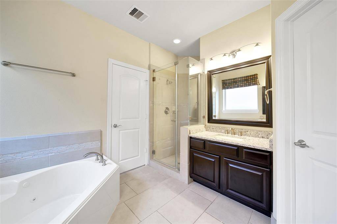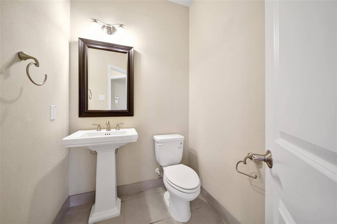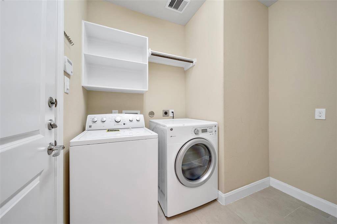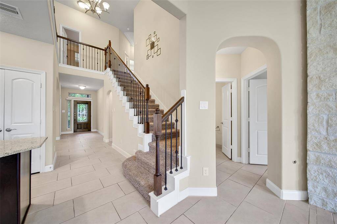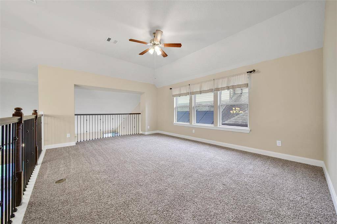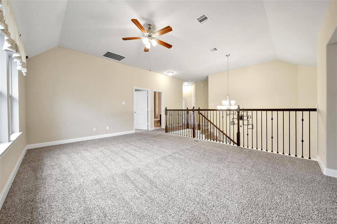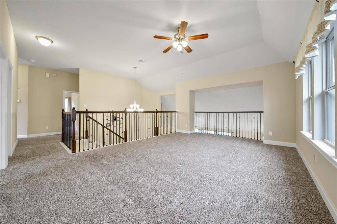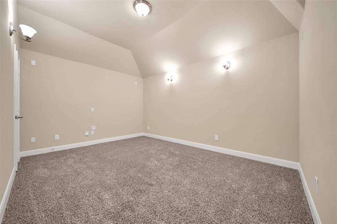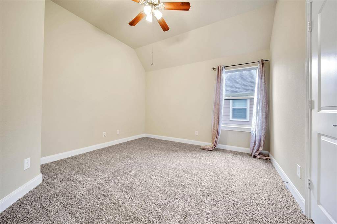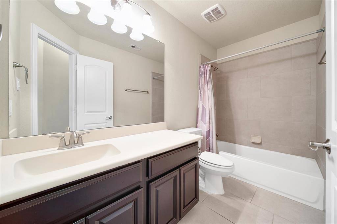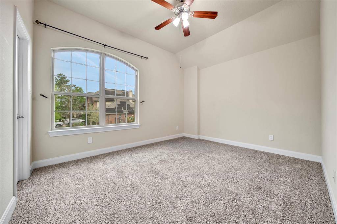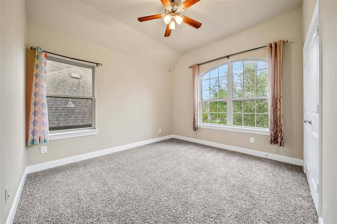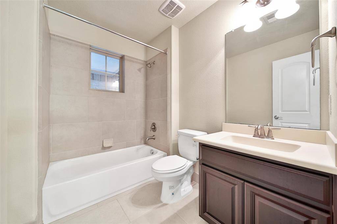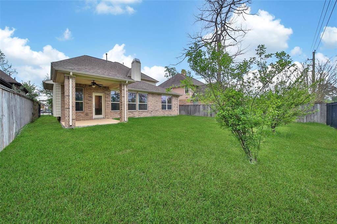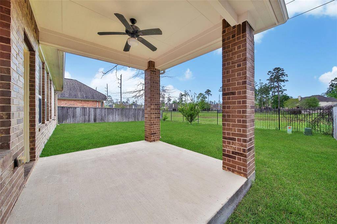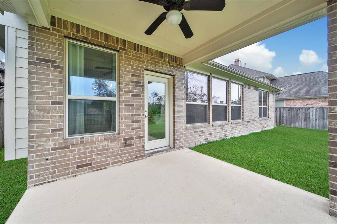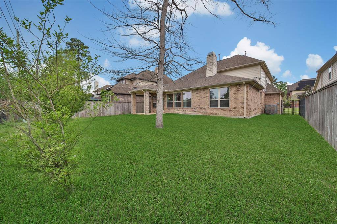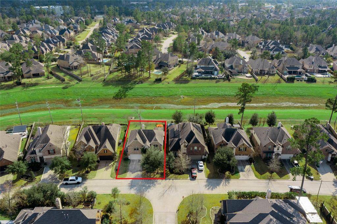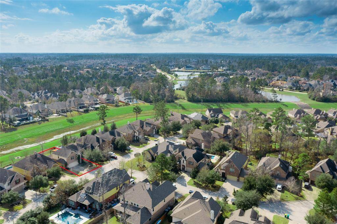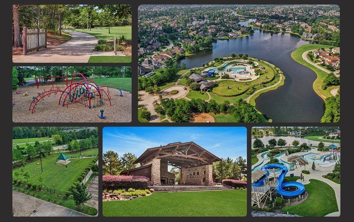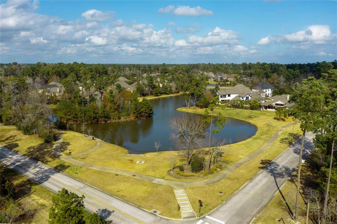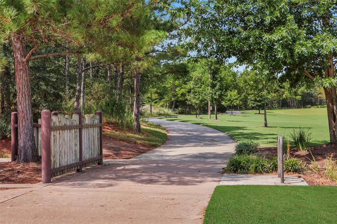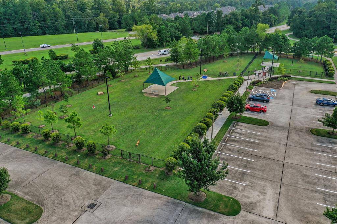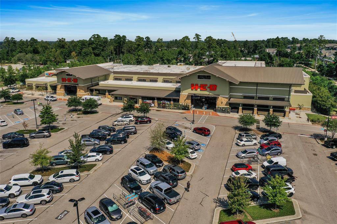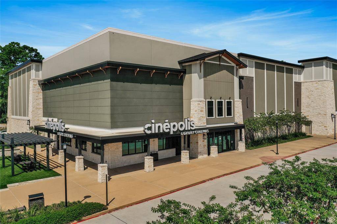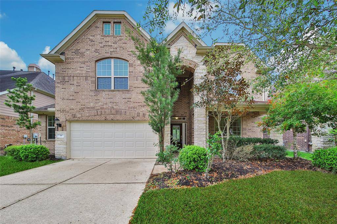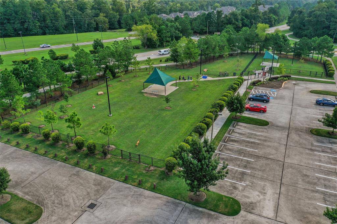59 E. Wading Pond Circle, Houston, Texas 77375
$575,000
4 Beds
3 Full / 1 Half Baths
Single-Family
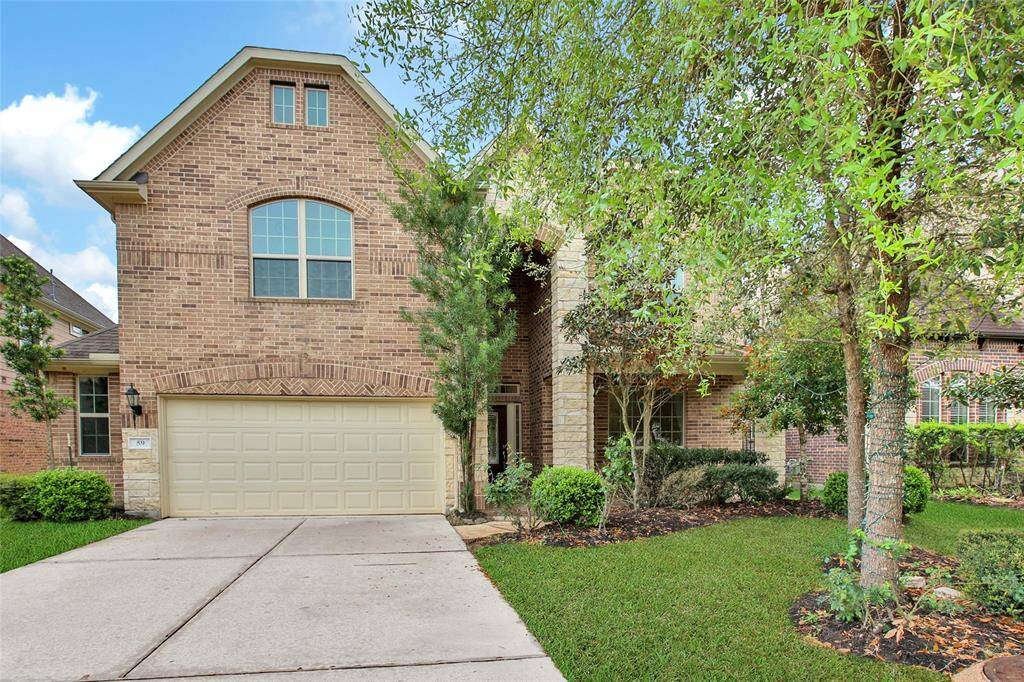

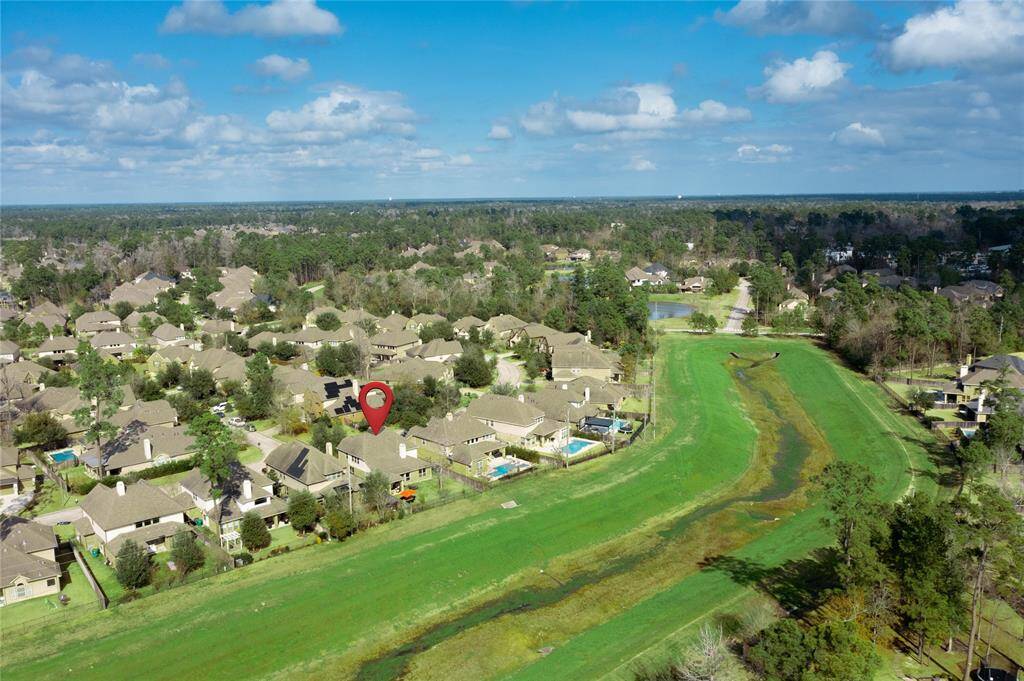
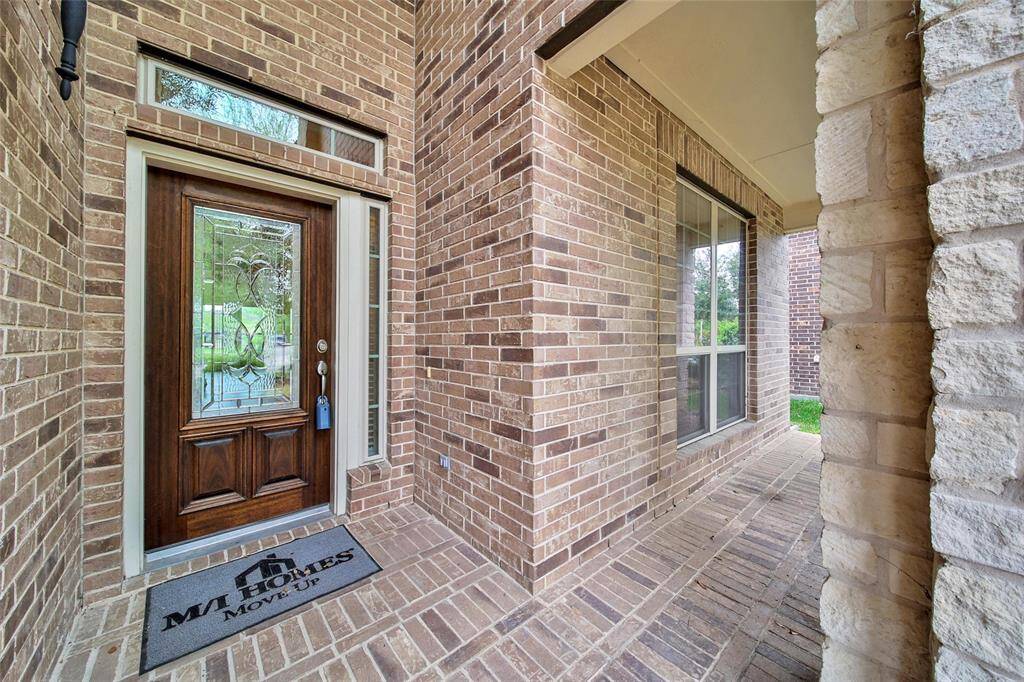
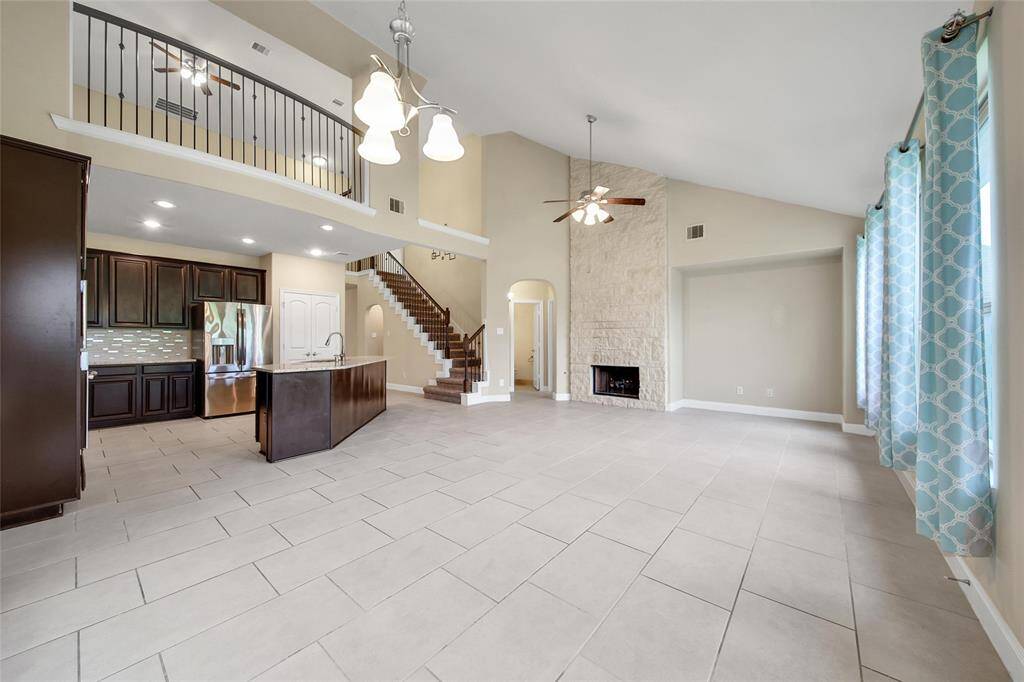
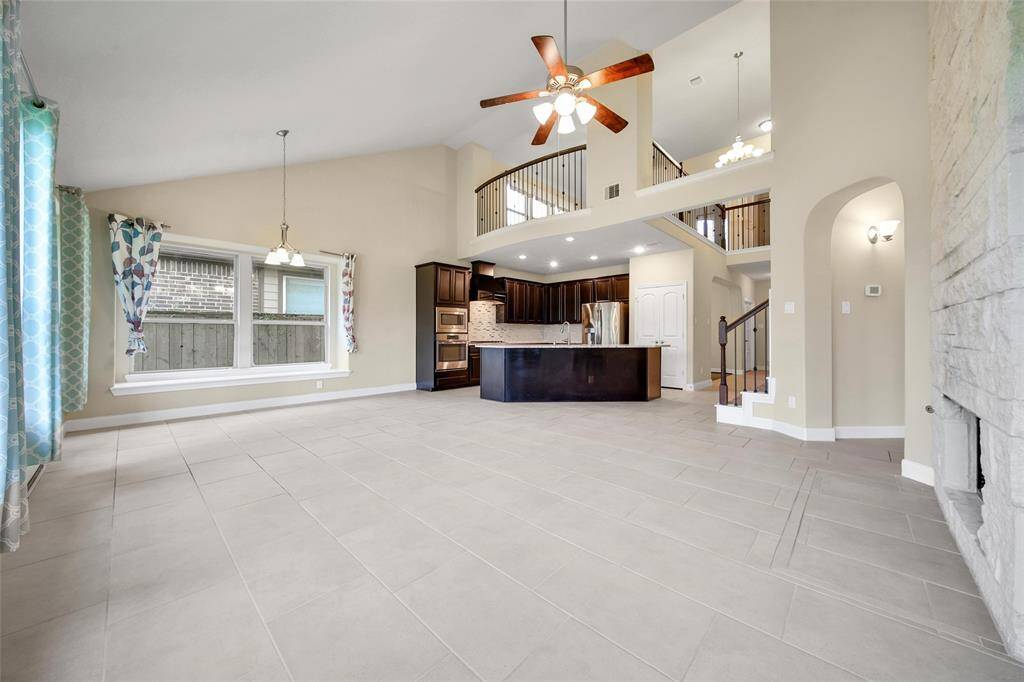
Request More Information
About 59 E. Wading Pond Circle
This elegant home offering no rear neighbors is ready for a new family! Step inside the impressive foyer that opens into the large, open living space. The family room is bright and open with great natural light accented by the soaring ceilings. A floor-to-ceiling stone gaslog fireplace is the focal point of the space. Your family chef will appreciate the gourmet kitchen with a large granite island, stainless steel appliances, and abundant storage. Dining spaces include an oversized casual dining area open to the kitchen and dedicated formal dining room. Nestled at the back of the home is the luxurious owner's suite. The large bedroom boasts tranquil views of your backyard, a spa-like bath, and walk-in closet. Easily work from home in the executive study. Offering both a gameroom and media room, you are ready for endless family fun! Large backyard with great views. Close to parks, shopping, and dining venues.
Highlights
59 E. Wading Pond Circle
$575,000
Single-Family
2,942 Home Sq Ft
Houston 77375
4 Beds
3 Full / 1 Half Baths
6,600 Lot Sq Ft
General Description
Taxes & Fees
Tax ID
133-482-001-0015
Tax Rate
2.3595%
Taxes w/o Exemption/Yr
$13,967 / 2024
Maint Fee
No
Room/Lot Size
Dining
13x11
Kitchen
13x12
Breakfast
14x10
1st Bed
16x13
3rd Bed
12x12
4th Bed
13x11
5th Bed
12x11
Interior Features
Fireplace
1
Floors
Carpet, Tile, Wood
Countertop
GRANITE
Heating
Central Gas
Cooling
Central Electric
Connections
Electric Dryer Connections, Washer Connections
Bedrooms
1 Bedroom Up, Primary Bed - 1st Floor
Dishwasher
Yes
Range
Yes
Disposal
Yes
Microwave
Yes
Oven
Electric Oven
Energy Feature
Ceiling Fans, Digital Program Thermostat, High-Efficiency HVAC, Insulated/Low-E windows, North/South Exposure
Interior
Fire/Smoke Alarm, Formal Entry/Foyer, High Ceiling
Loft
Maybe
Exterior Features
Foundation
Slab
Roof
Composition
Exterior Type
Brick, Stone
Water Sewer
Water District
Exterior
Back Yard, Back Yard Fenced, Covered Patio/Deck, Exterior Gas Connection, Fully Fenced, Patio/Deck, Porch
Private Pool
No
Area Pool
Yes
Lot Description
Greenbelt, In Golf Course Community
New Construction
No
Front Door
North
Listing Firm
Schools (TOMBAL - 53 - Tomball)
| Name | Grade | Great School Ranking |
|---|---|---|
| Timber Creek Elem | Elementary | 8 of 10 |
| Creekside Park Jr High | Middle | None of 10 |
| Tomball High | High | 7 of 10 |
School information is generated by the most current available data we have. However, as school boundary maps can change, and schools can get too crowded (whereby students zoned to a school may not be able to attend in a given year if they are not registered in time), you need to independently verify and confirm enrollment and all related information directly with the school.

