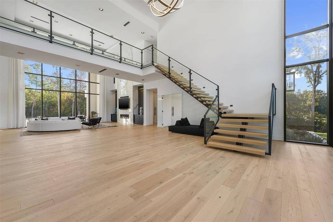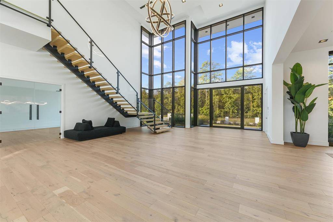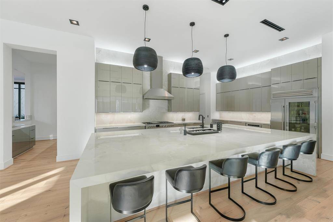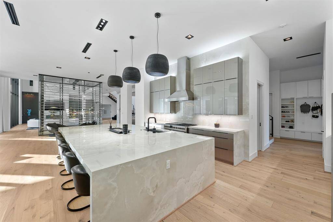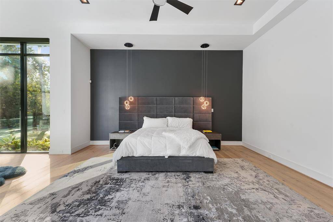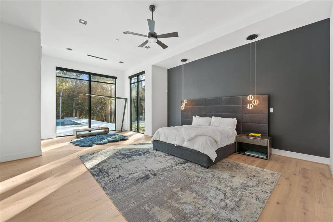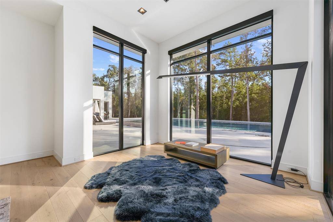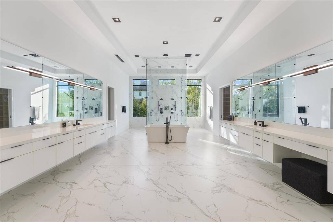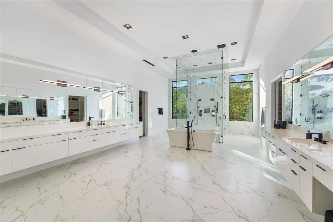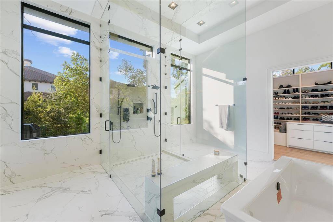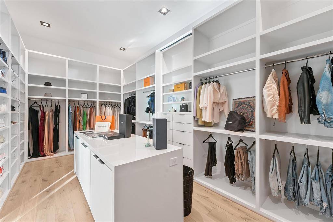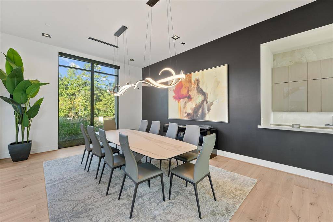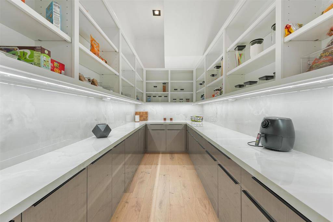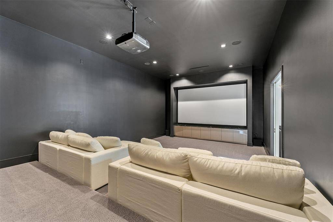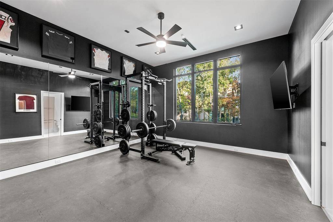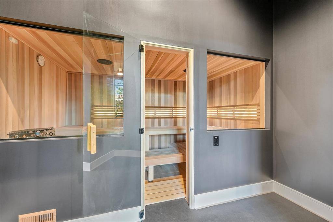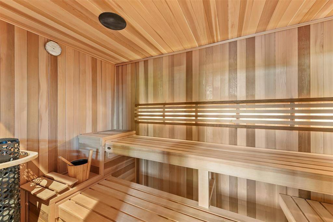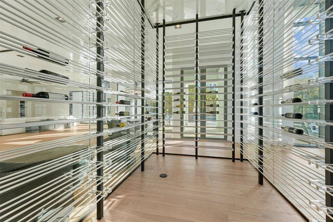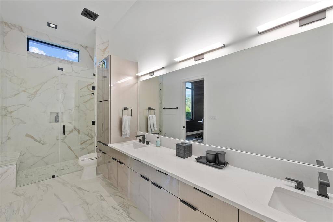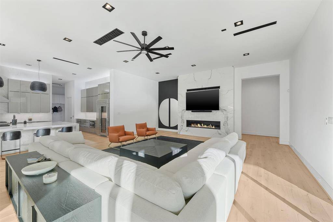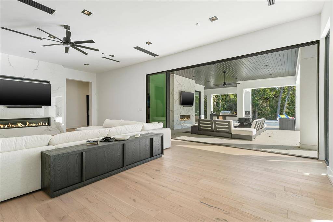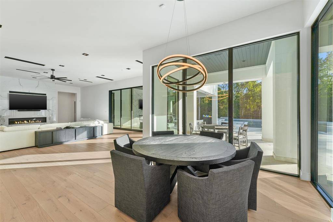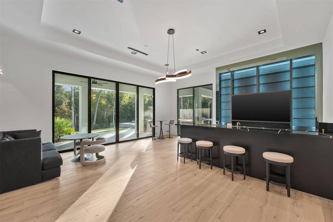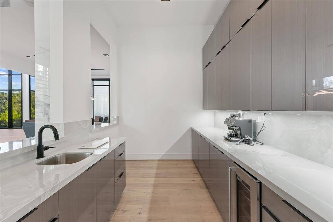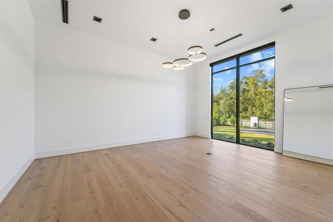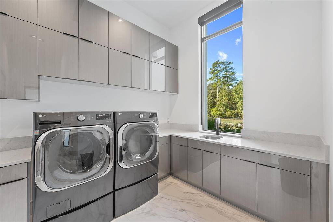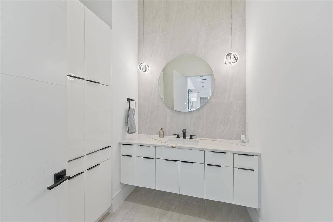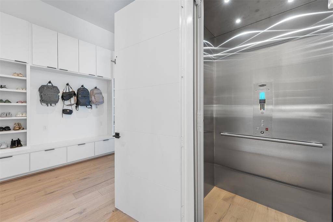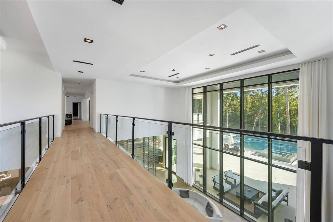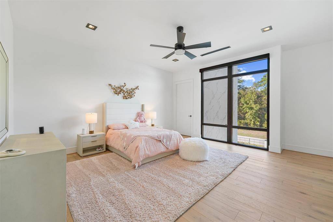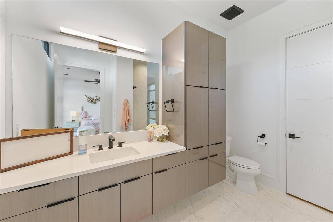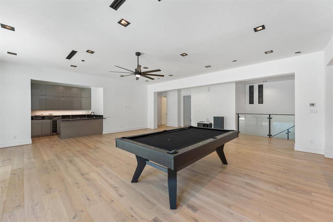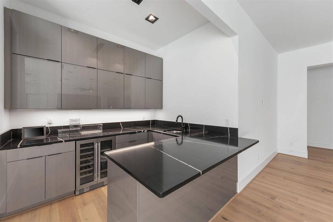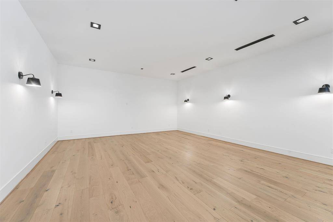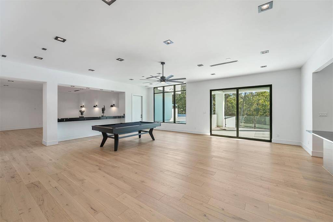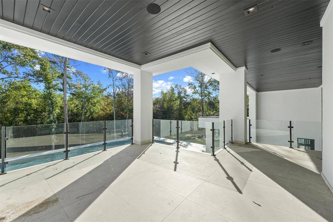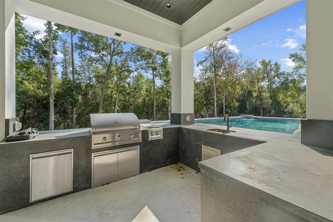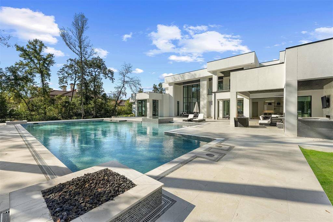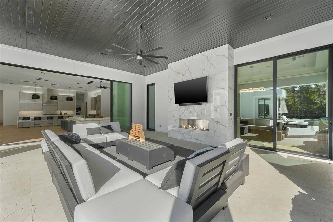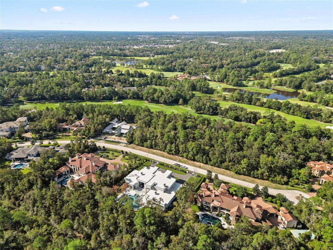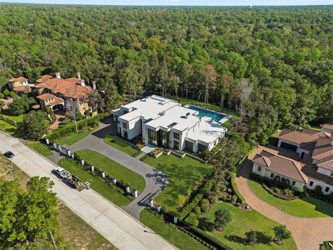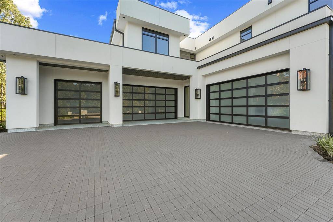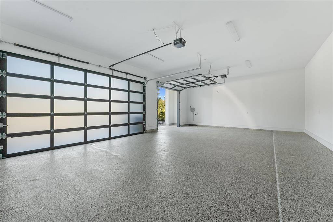62 Hallbrook Way, Houston, Texas 77389
This Property is Off-Market
6 Beds
6 Full / 3 Half Baths
Single-Family
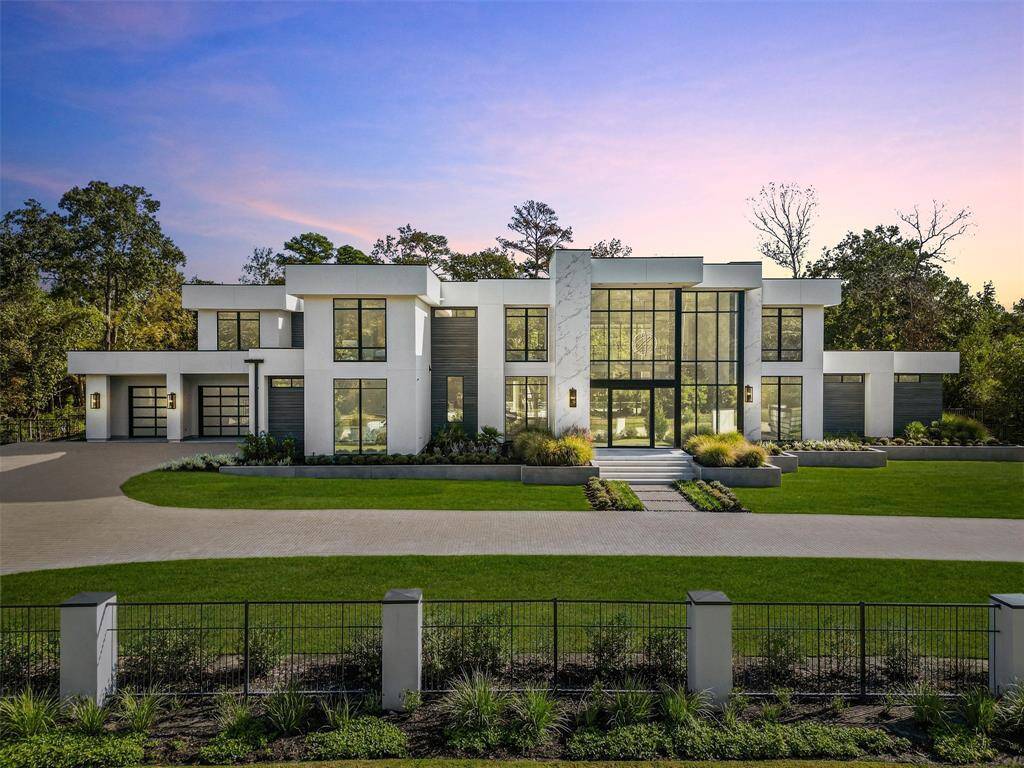

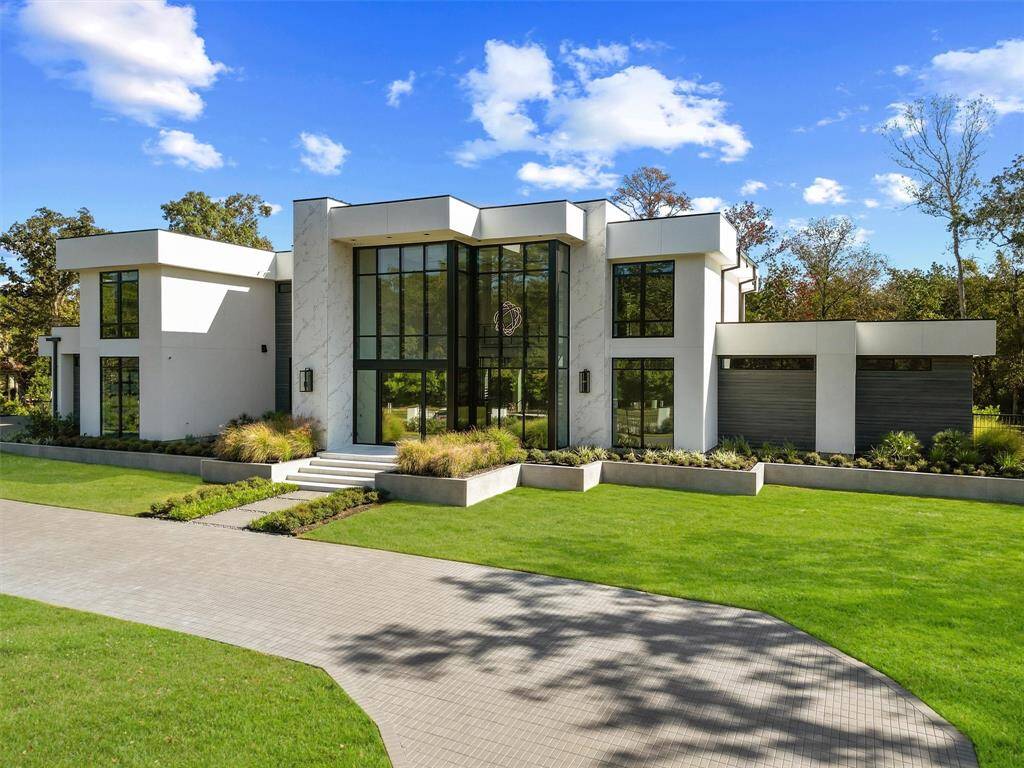
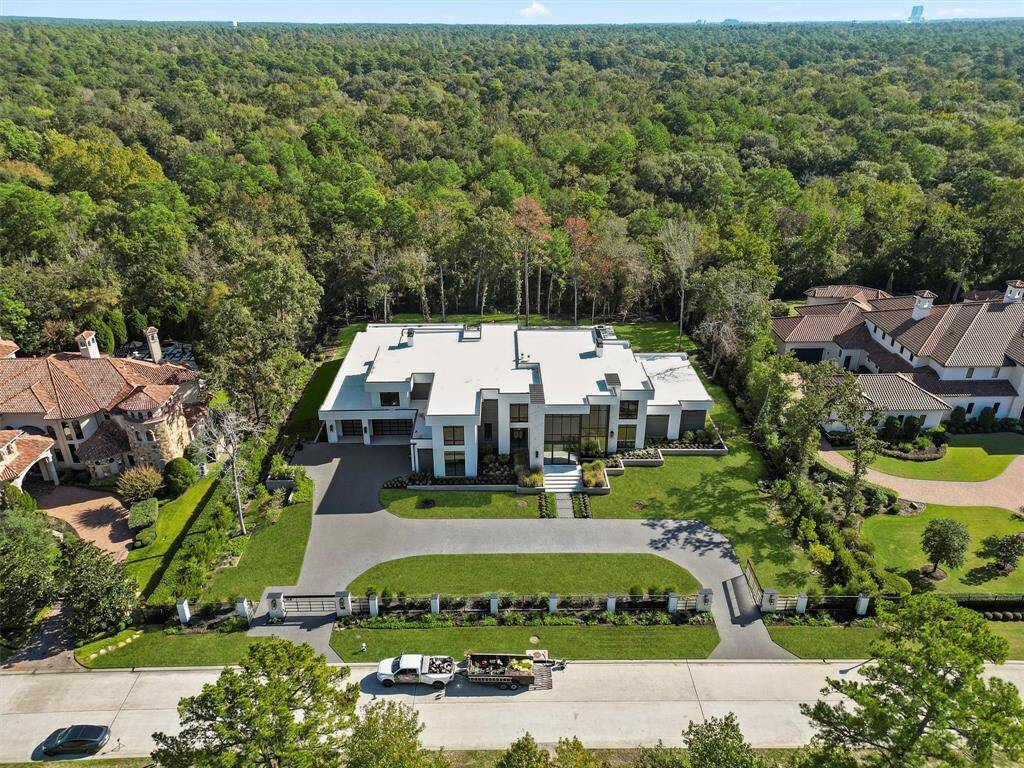
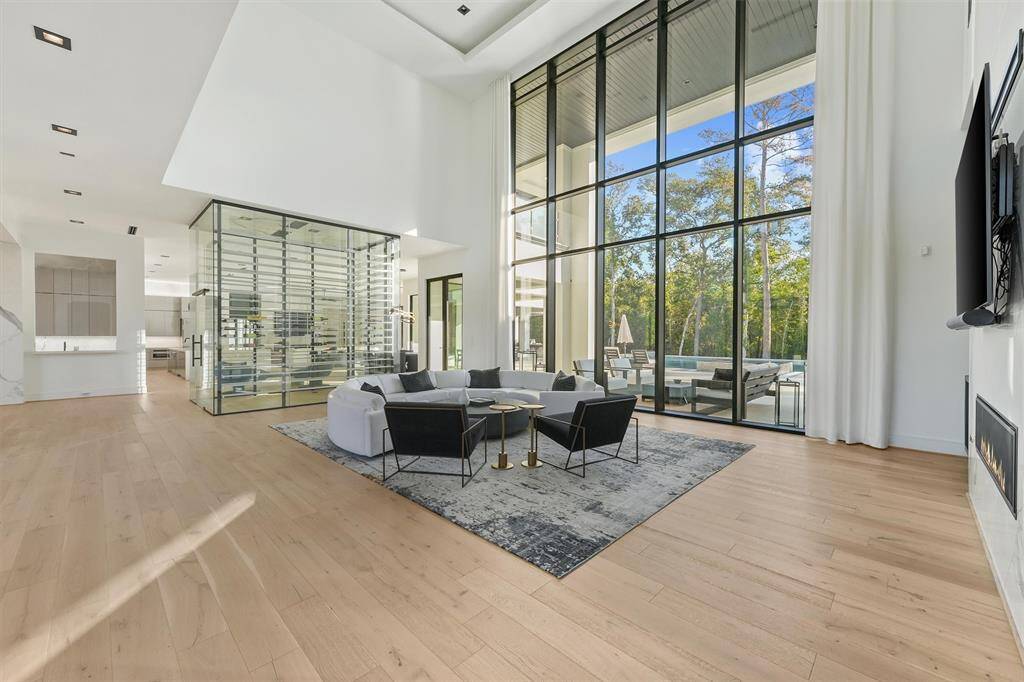
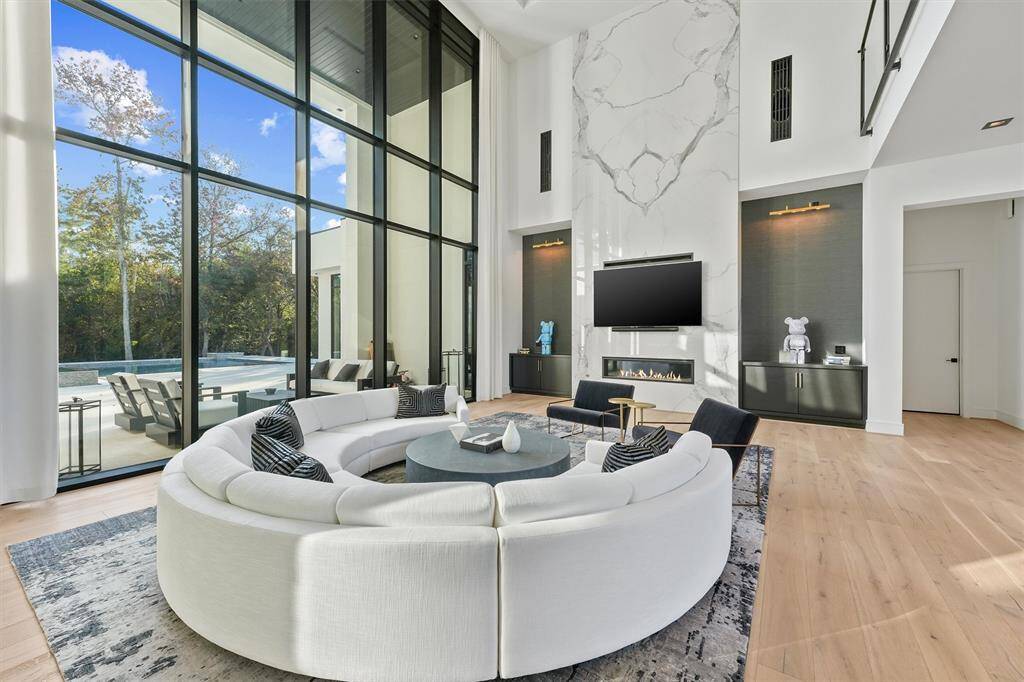
Get Custom List Of Similar Homes
About 62 Hallbrook Way
Indulge in luxury with this awe-inspiring 1.4-acre modern estate bordering George Mitchell Nature Preserve. Exclusivity ensured by guarded entrance and privacy gate.
Grand two-story entrance floods space with natural light via floor-to-ceiling windows. Seamless indoor-outdoor living, pristine pool, Italian porcelain mezzo fireplace, and 800 bottle wine room for connoisseurs.
Gourmet's dream kitchen: Italian Fulgor Milano appliances, Dekton Helena countertops, white oak hardwoods, high-gloss cabinetry for elegance.
First floor: private study, game room, sauna, exercise room/bedroom, and media room.
Upstairs: second game room, media room, and balcony with stunning views. Elevator for convenience.
Experience the epitome of luxury living and make this estate your own.
Highlights
62 Hallbrook Way
$7,000,000
Single-Family
13,350 Home Sq Ft
Houston 77389
6 Beds
6 Full / 3 Half Baths
61,177 Lot Sq Ft
General Description
Taxes & Fees
Tax ID
129-129-001-0014
Tax Rate
Unknown
Taxes w/o Exemption/Yr
Unknown
Maint Fee
Yes / $4,750 Annually
Maintenance Includes
Grounds, On Site Guard, Recreational Facilities
Room/Lot Size
Living
30 x 20
Dining
16 x 22
Kitchen
28 x 13
Breakfast
16 x 16
Interior Features
Fireplace
3
Floors
Stone, Wood
Countertop
Quartzite
Heating
Central Gas, Zoned
Cooling
Central Electric, Zoned
Connections
Electric Dryer Connections, Gas Dryer Connections, Washer Connections
Bedrooms
1 Bedroom Up, 2 Bedrooms Down, Primary Bed - 1st Floor
Dishwasher
Yes
Range
Yes
Disposal
Yes
Microwave
Yes
Oven
Convection Oven, Double Oven, Freestanding Oven
Energy Feature
Ceiling Fans
Interior
2 Staircases, Alarm System - Owned, Elevator, Fire/Smoke Alarm, Formal Entry/Foyer, High Ceiling, Wet Bar
Loft
Maybe
Exterior Features
Foundation
Slab
Roof
Other
Exterior Type
Stone, Stucco
Water Sewer
Water District
Exterior
Back Yard, Back Yard Fenced, Balcony, Controlled Subdivision Access, Covered Patio/Deck, Fully Fenced, Outdoor Fireplace, Outdoor Kitchen, Private Driveway, Side Yard, Sprinkler System, Subdivision Tennis Court
Private Pool
Yes
Area Pool
Yes
Access
Driveway Gate, Manned Gate
Lot Description
Subdivision Lot
New Construction
No
Listing Firm
Schools (TOMBAL - 53 - Tomball)
| Name | Grade | Great School Ranking |
|---|---|---|
| Timber Creek Elem | Elementary | 8 of 10 |
| Creekside Park Jr High | Middle | None of 10 |
| Tomball High | High | 7 of 10 |
School information is generated by the most current available data we have. However, as school boundary maps can change, and schools can get too crowded (whereby students zoned to a school may not be able to attend in a given year if they are not registered in time), you need to independently verify and confirm enrollment and all related information directly with the school.

