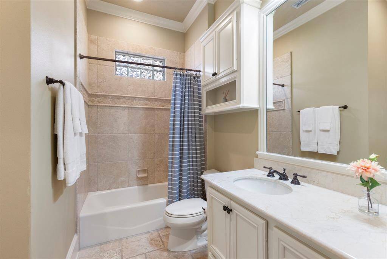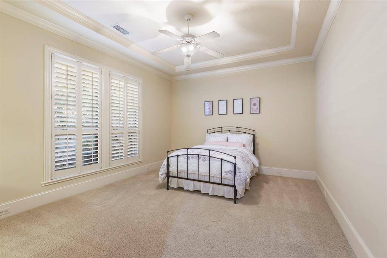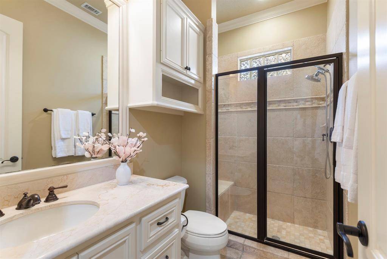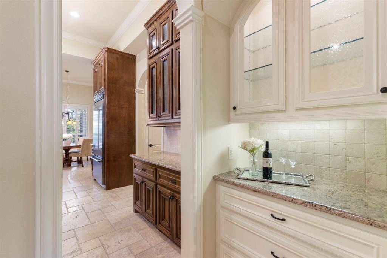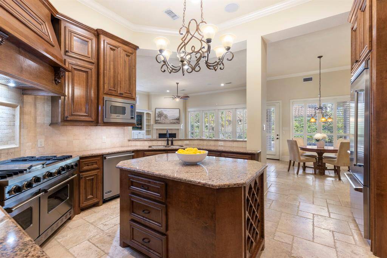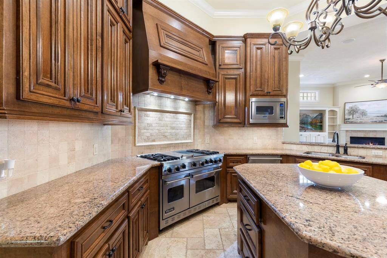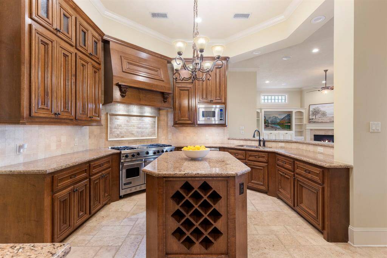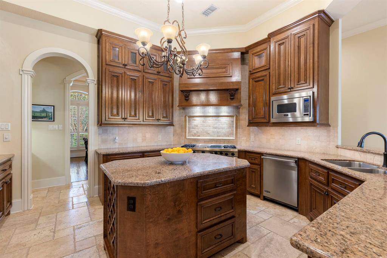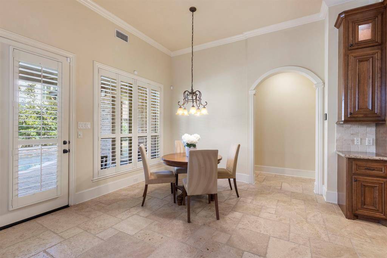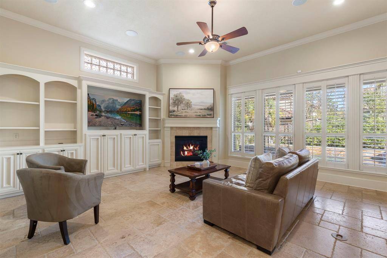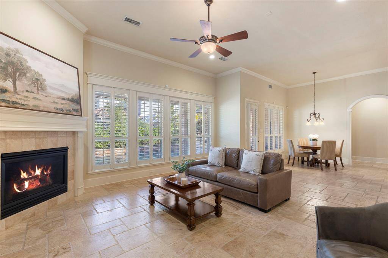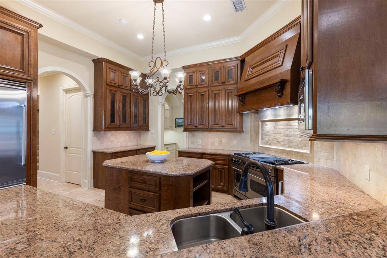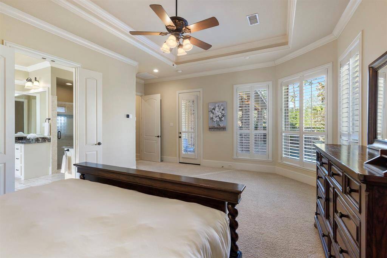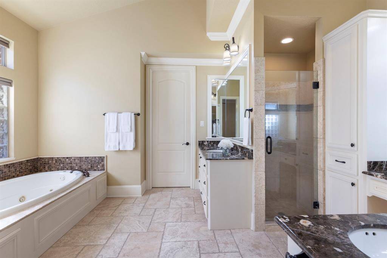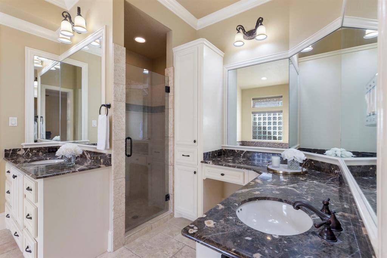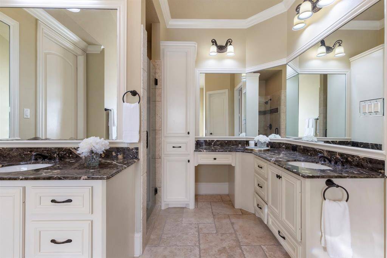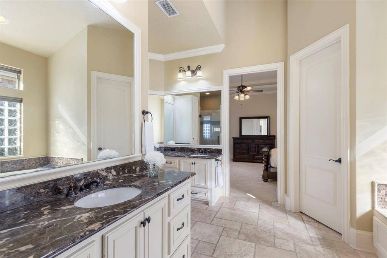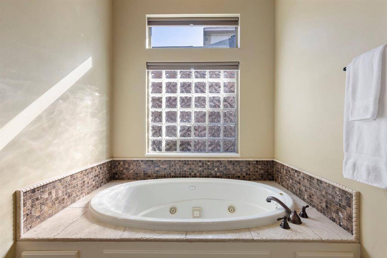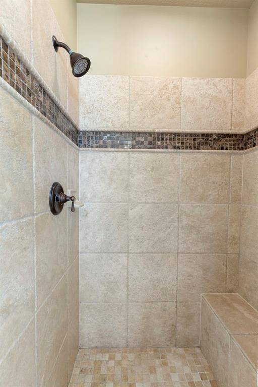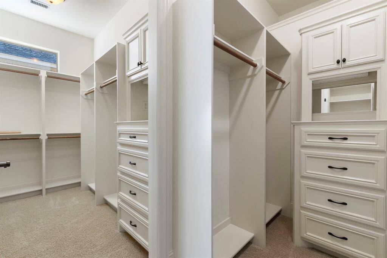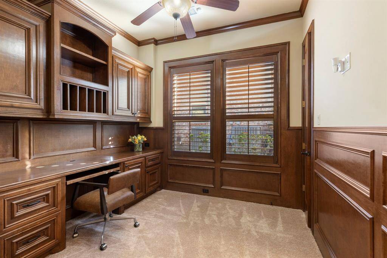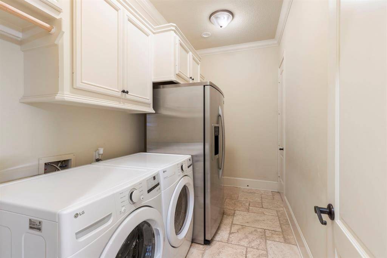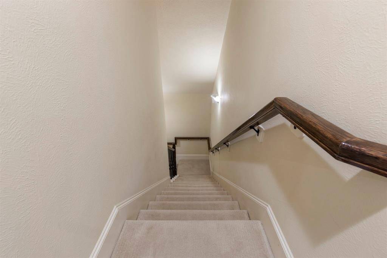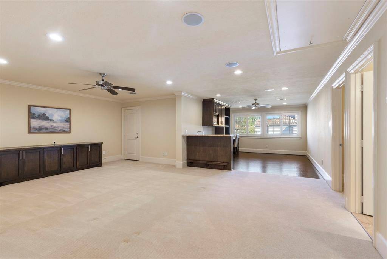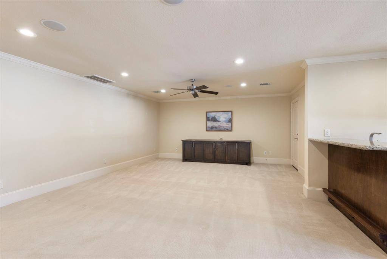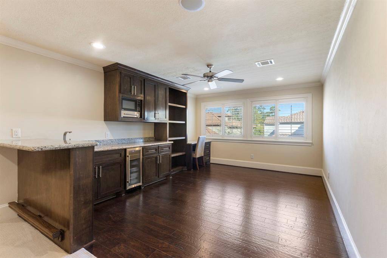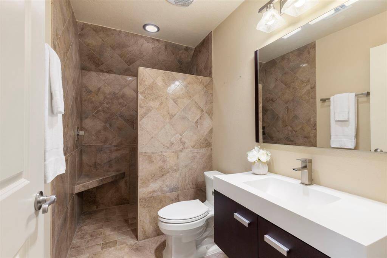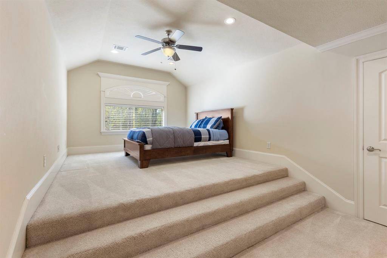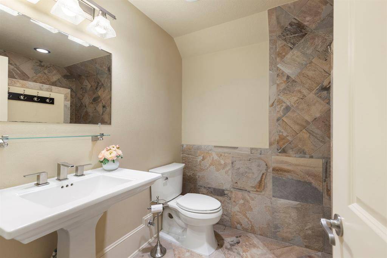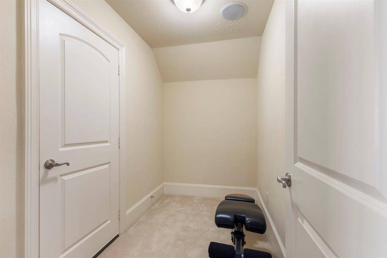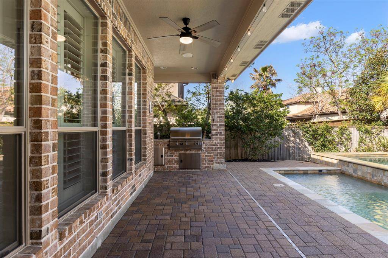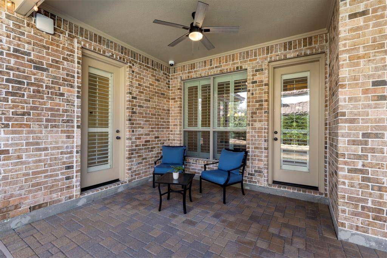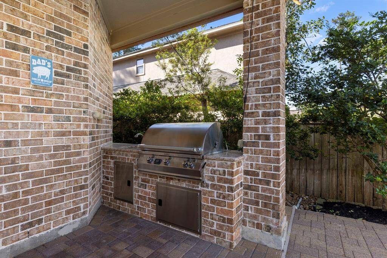75 Silvermont Drive, Houston, Texas 77382
$1,089,000
4 Beds
5 Full Baths
Single-Family
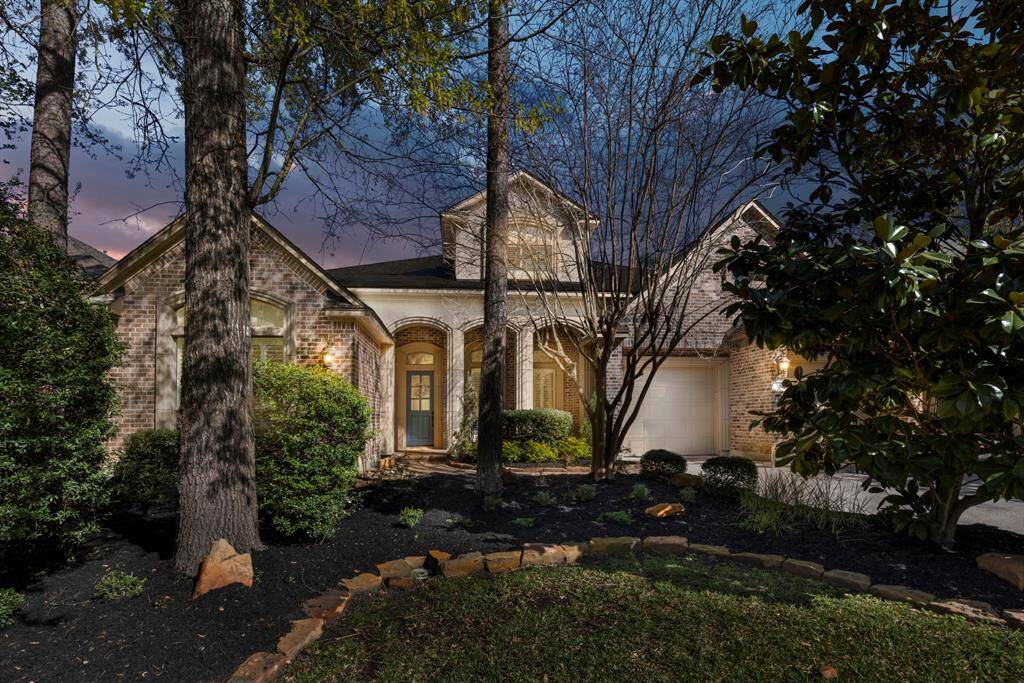

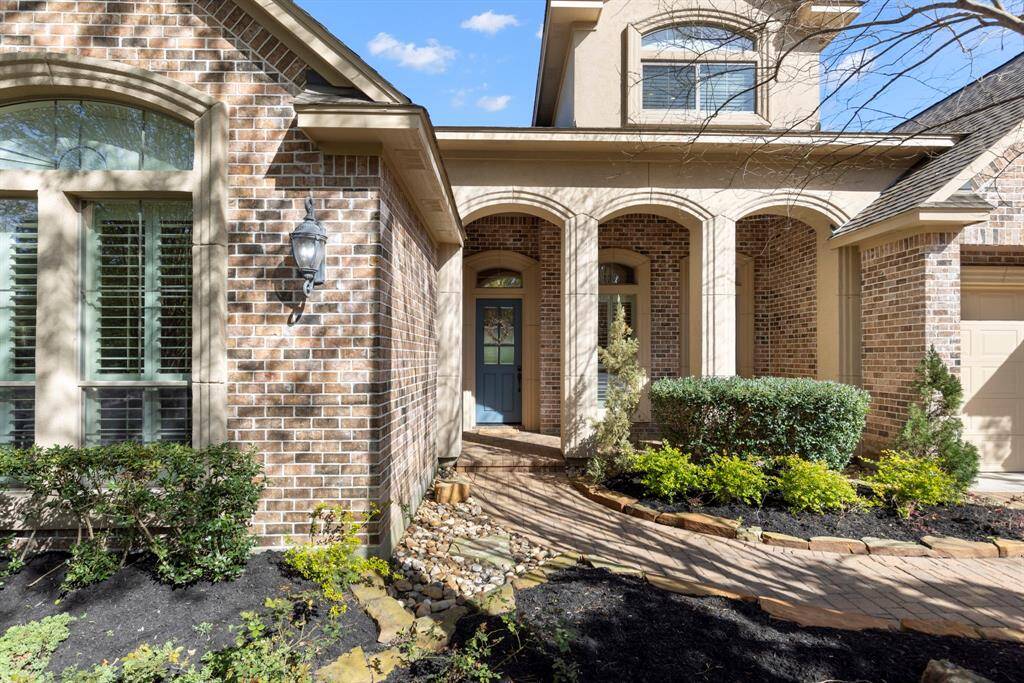

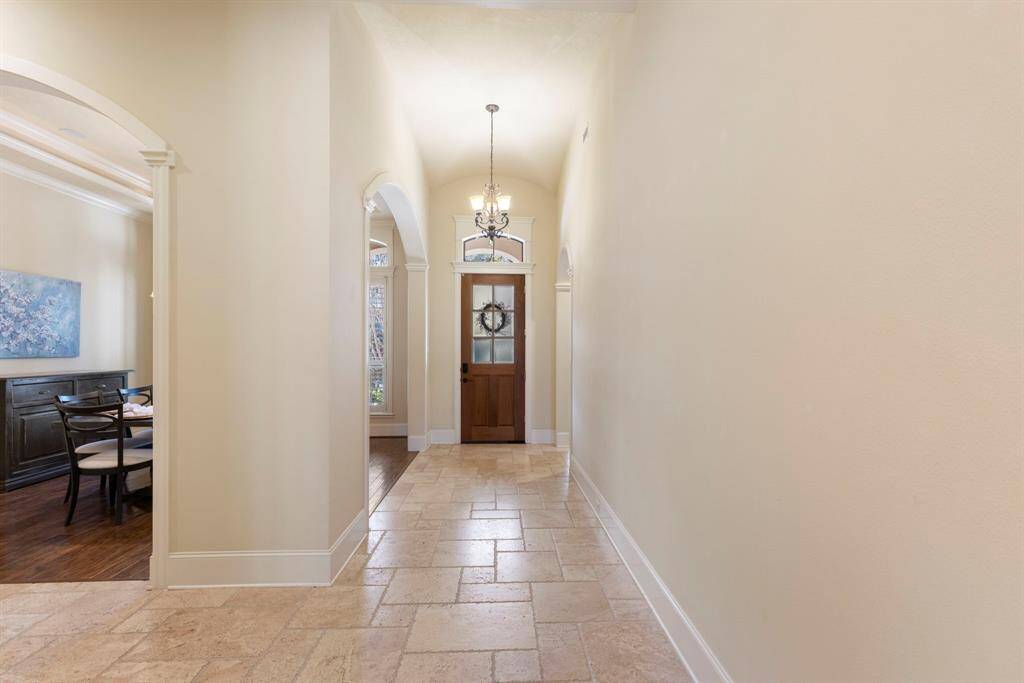
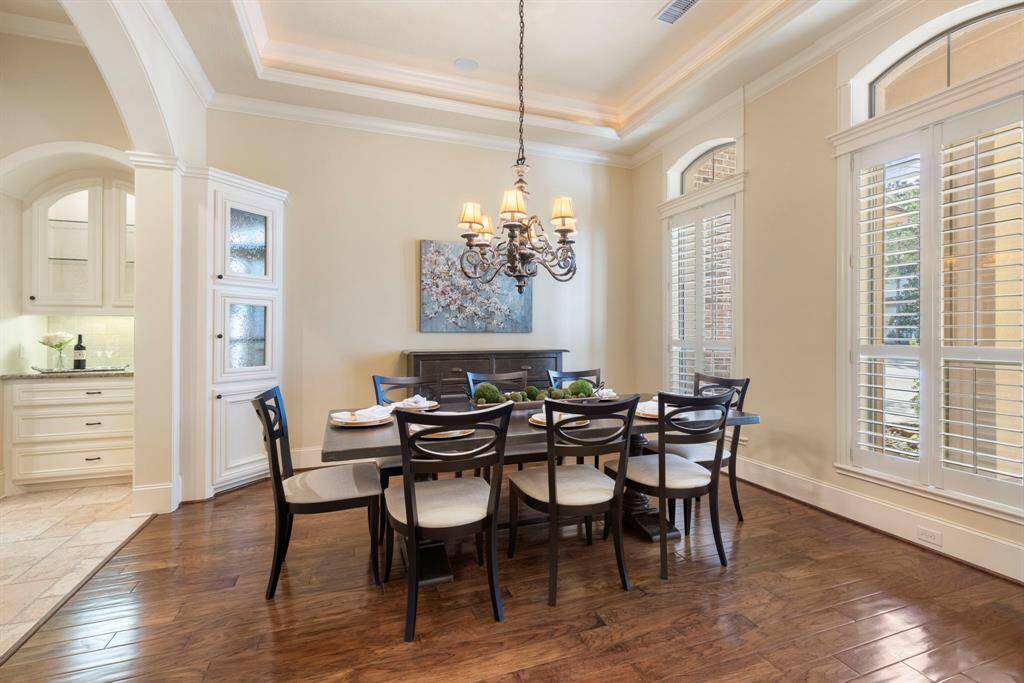
Request More Information
About 75 Silvermont Drive
Step inside this beautiful custom home with luxurious upgrades and impeccable craftsmanship. The gourmet kitchen features a Viking 6-burner cooktop, double ovens, granite countertops, & abundant cabinetry. The open floor plan includes custom built-ins, travertine and wood floors, plantation shutters, crown molding, & extensive storage. The spacious master retreat offers a sitting area and large walk-in closet with built-ins. The oversized game room has a kitchenette & built-ins for entertainment. Enjoy a low-maintenance backyard oasis with a heated pool, spa, outdoor kitchen & covered patio. The 3-car garage includes epoxy flooring. Additional features include a tankless water heater, mosquito misting system, mini-split unit in the garage, and Control4 home automation with sound. There is approximately 1,000 SF of built-out attic space for ample storage. Located within walking distance to top-rated schools and close to The Gary Player course, this home combines luxury and convenience.
Highlights
75 Silvermont Drive
$1,089,000
Single-Family
4,051 Home Sq Ft
Houston 77382
4 Beds
5 Full Baths
9,222 Lot Sq Ft
General Description
Taxes & Fees
Tax ID
96992600300
Tax Rate
1.8386%
Taxes w/o Exemption/Yr
$18,998 / 2024
Maint Fee
No
Room/Lot Size
Dining
15x13
Kitchen
20x16
1st Bed
21x16
2nd Bed
16x14
3rd Bed
16x13
4th Bed
21x12
Interior Features
Fireplace
1
Floors
Carpet, Tile, Travertine, Wood
Countertop
Granite
Heating
Central Gas, Other Heating
Cooling
Central Electric, Other Cooling
Connections
Electric Dryer Connections, Gas Dryer Connections, Washer Connections
Bedrooms
1 Bedroom Up, Primary Bed - 1st Floor
Dishwasher
Yes
Range
Yes
Disposal
Yes
Microwave
Yes
Oven
Electric Oven
Energy Feature
Ceiling Fans, Digital Program Thermostat, Insulated/Low-E windows, Radiant Attic Barrier, Tankless/On-Demand H2O Heater
Interior
Alarm System - Owned, Crown Molding, Formal Entry/Foyer, Prewired for Alarm System, Refrigerator Included, Spa/Hot Tub, Wet Bar, Window Coverings, Wine/Beverage Fridge, Wired for Sound
Loft
Maybe
Exterior Features
Foundation
Slab
Roof
Composition
Exterior Type
Brick, Stucco
Water Sewer
Public Sewer, Public Water
Exterior
Back Yard, Back Yard Fenced, Fully Fenced, Mosquito Control System, Outdoor Kitchen, Patio/Deck, Porch, Private Driveway, Spa/Hot Tub, Sprinkler System
Private Pool
Yes
Area Pool
Yes
Lot Description
Subdivision Lot
New Construction
No
Listing Firm
Schools (CONROE - 11 - Conroe)
| Name | Grade | Great School Ranking |
|---|---|---|
| Tough Elem | Elementary | 10 of 10 |
| Mccullough Jr High | Middle | 9 of 10 |
| Woodlands High | High | 9 of 10 |
School information is generated by the most current available data we have. However, as school boundary maps can change, and schools can get too crowded (whereby students zoned to a school may not be able to attend in a given year if they are not registered in time), you need to independently verify and confirm enrollment and all related information directly with the school.



