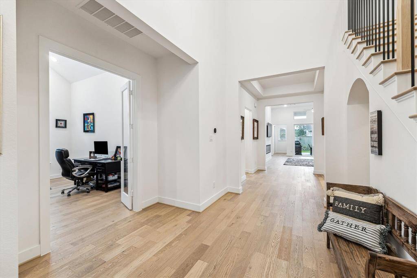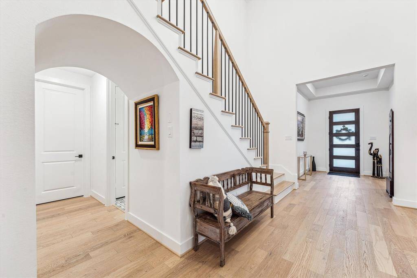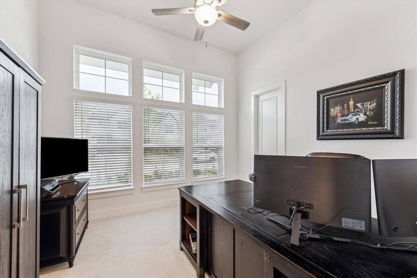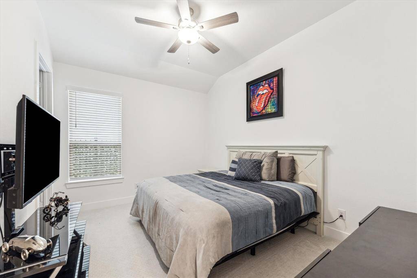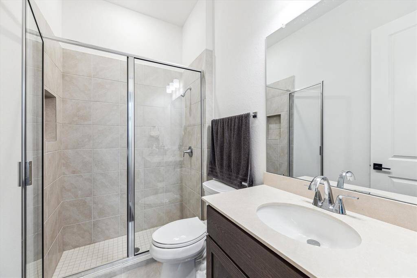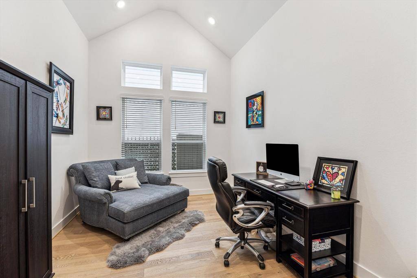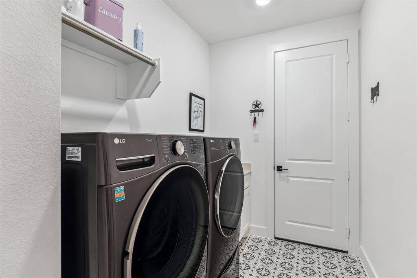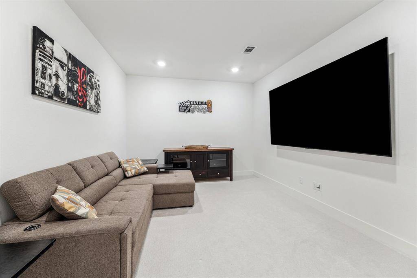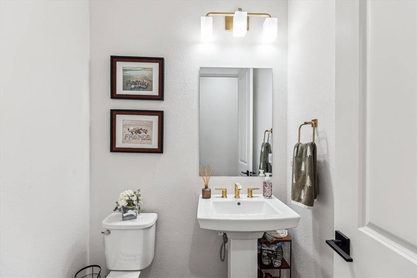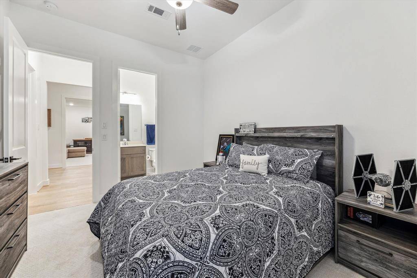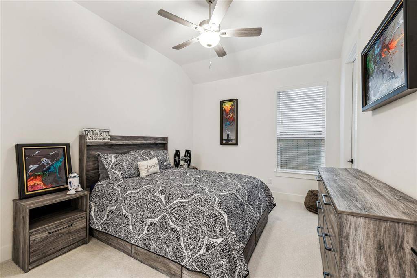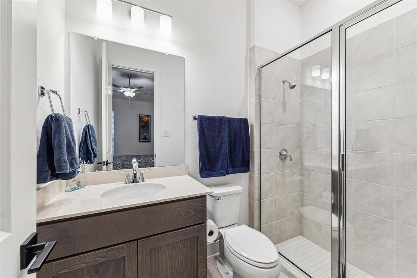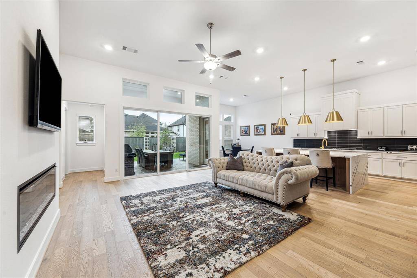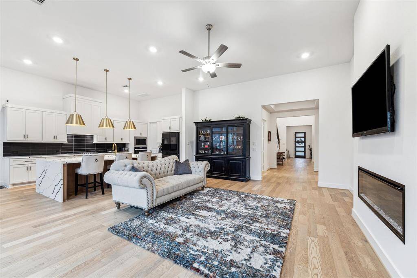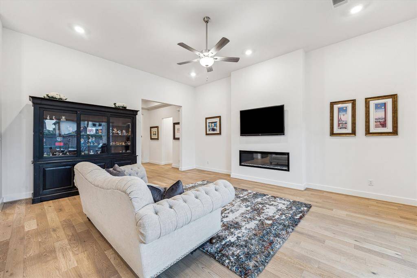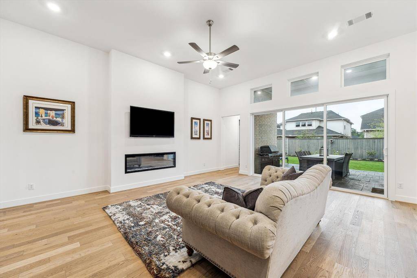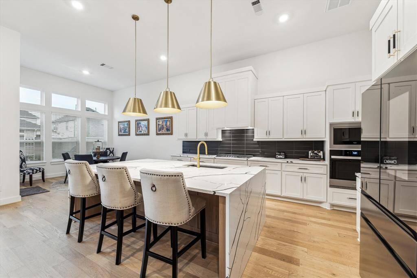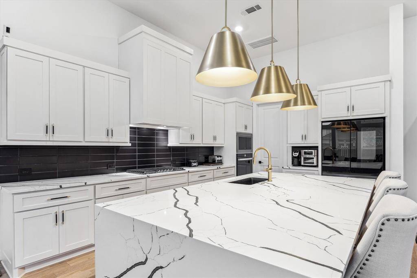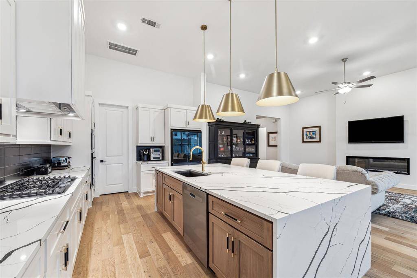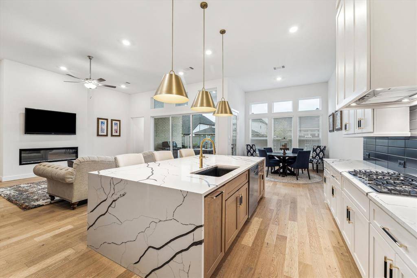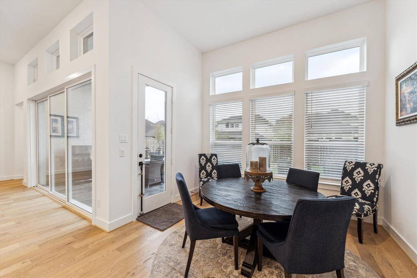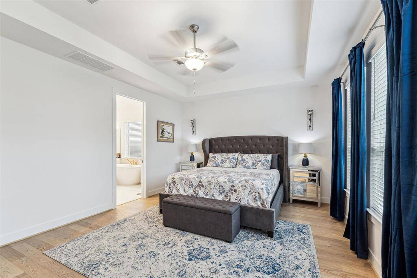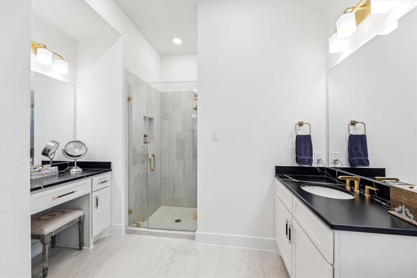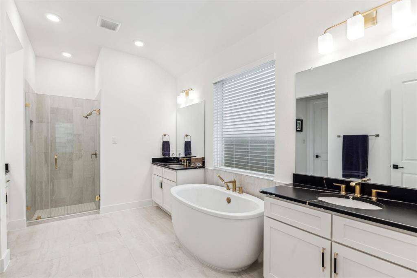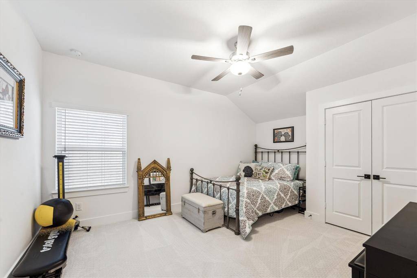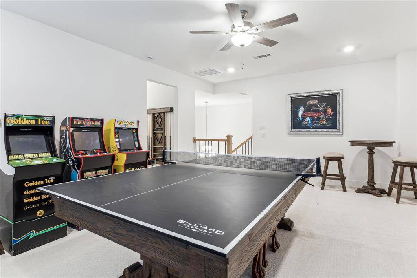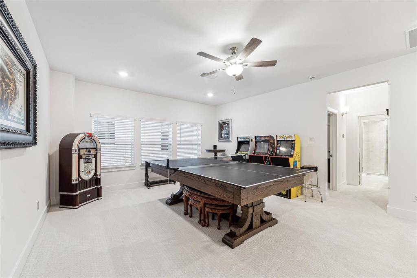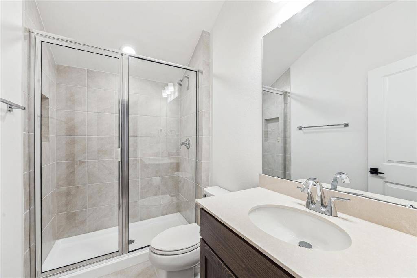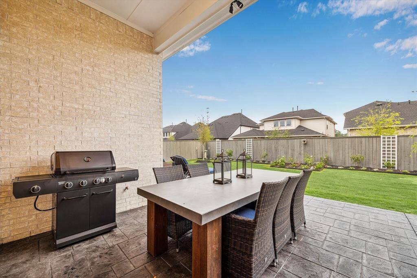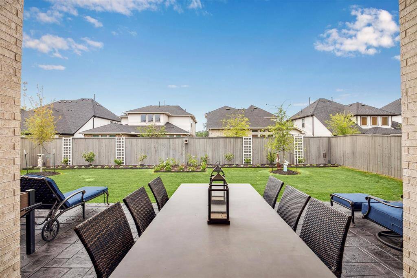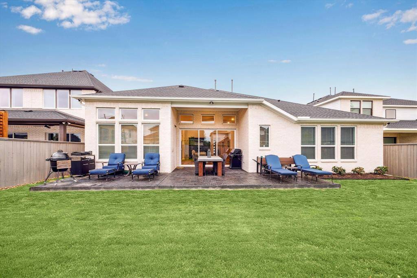8110 Allston Village Trail Trail, Houston, Texas 77389
$1,150,000
5 Beds
4 Full / 1 Half Baths
Single-Family
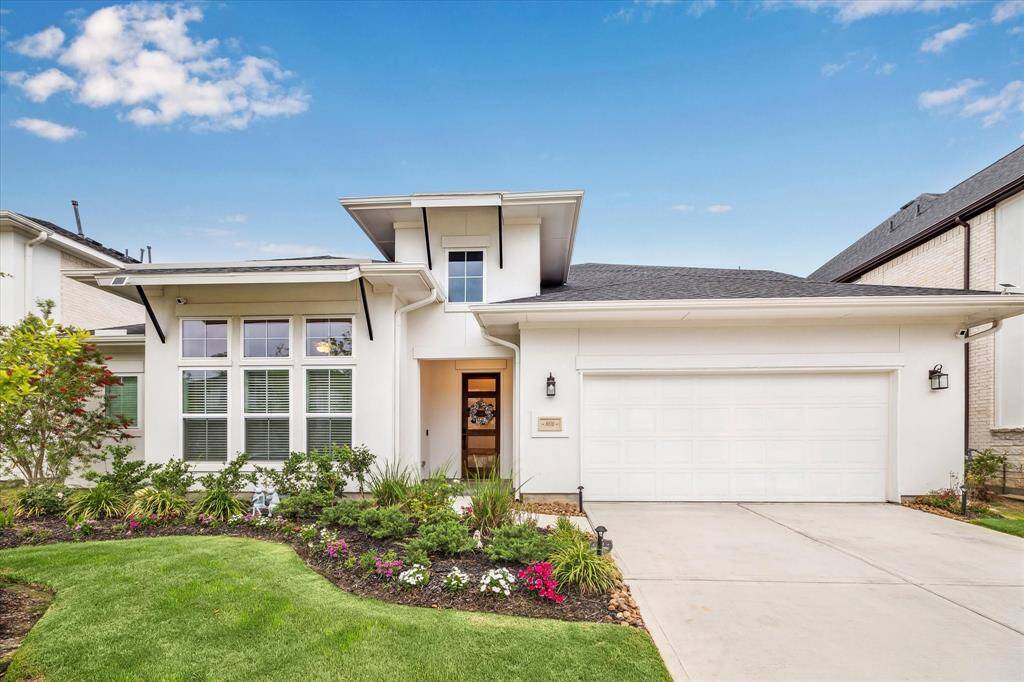

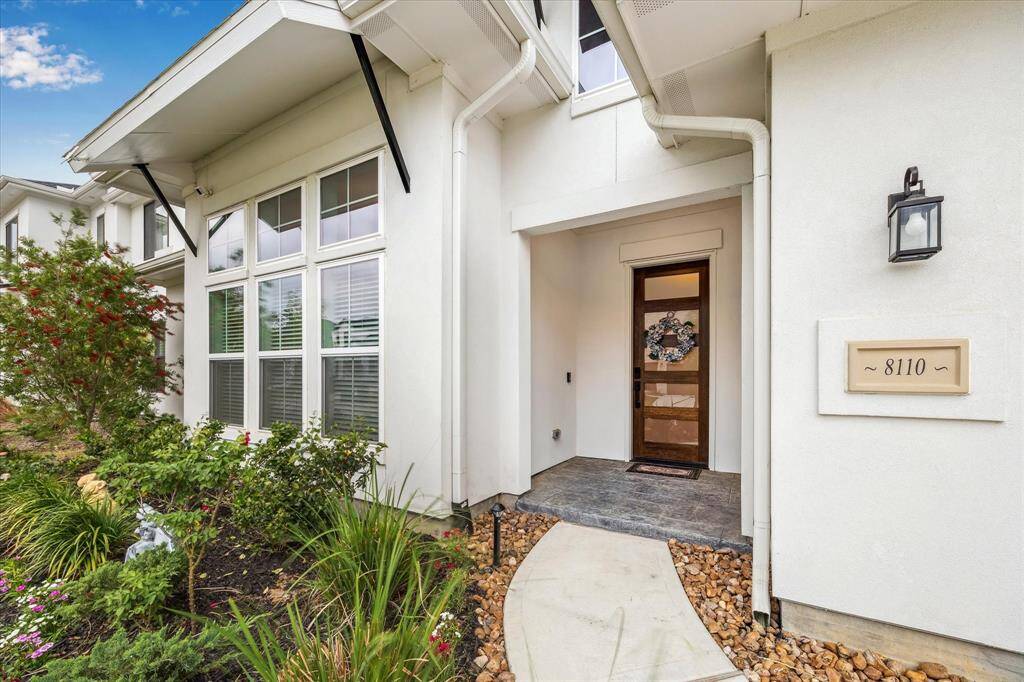
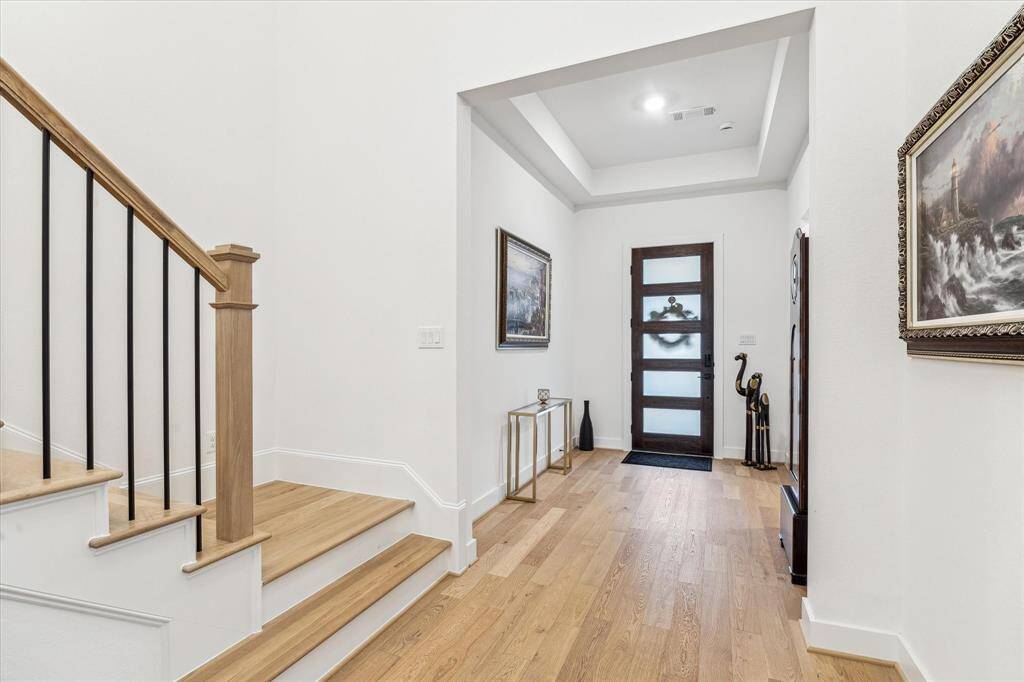
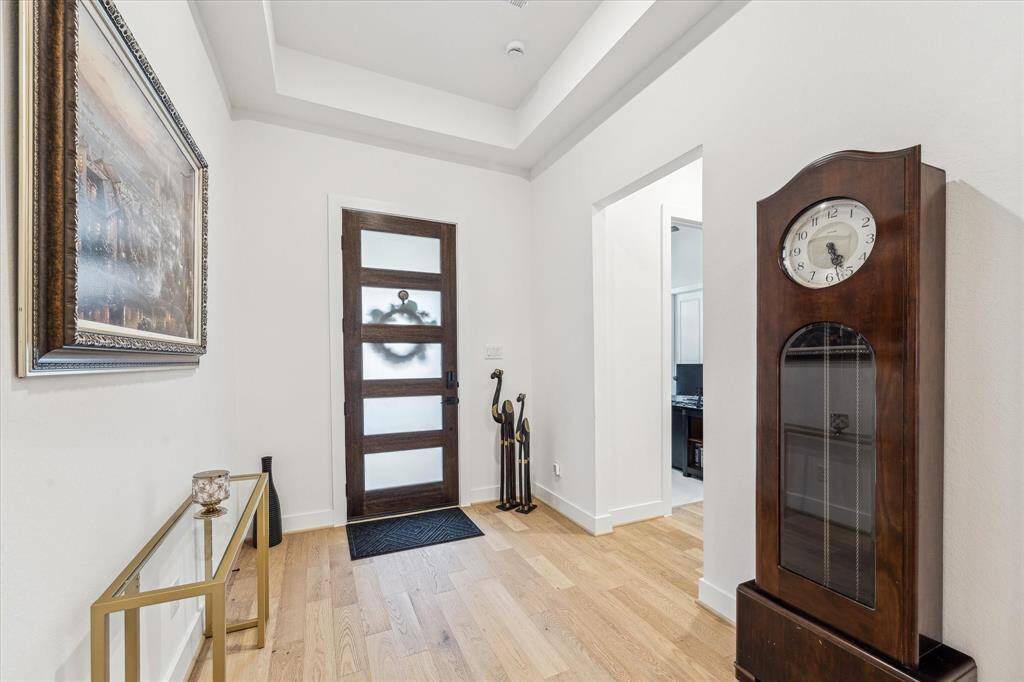
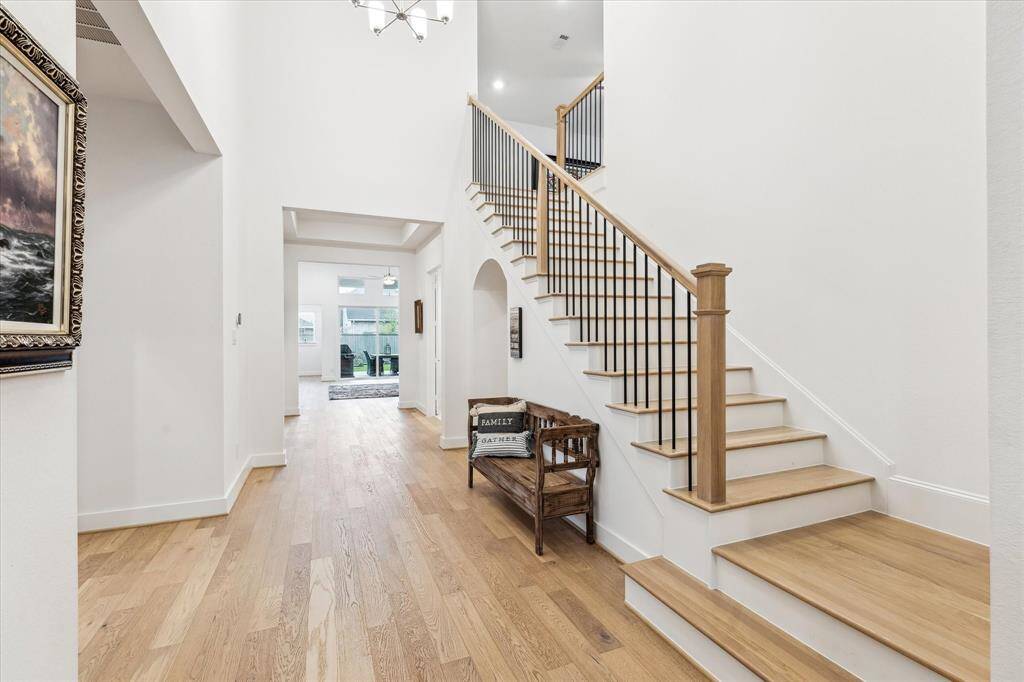
Request More Information
About 8110 Allston Village Trail Trail
Don't miss this Toll Brothers Beauty.Beautiful front and backyard landscaping. Enter Expansive Foyer with views to back of the home.Upon entering to your left there are 2 bedrooms with a shared full bath. One Bedroom is used as a Study. Continue down the Foyer to a large Office on the left.Across to your right is a Utility Room which adjoins the 2 car garage. Past the Utility Room is a Bonus Room,that could be a Workout, Craft, Storage, or Bedroom. Futher down on right side Foyer is a Media Room with Pocket Doors.Next is a 1/2 guest Bath & another Bedroom with Full Bath.The Large Family Room with added Electric Fireplace Feature is open to an Enormous Kitchen, Huge Island,Beautiful Cabinet Hardware and is open to Dining Area. Relax in your Private Master Suite & Spa like Bath.Engineered Wood Floors throughout Main Living Areas & Master Bedroom.Upstairs Gameroom with Bedroom and Full Bath. Added Stamped Concrete front Porch and Back Patio.Enjoy you Backyard Privacy & Great Neighborhood.
Highlights
8110 Allston Village Trail Trail
$1,150,000
Single-Family
3,875 Home Sq Ft
Houston 77389
5 Beds
4 Full / 1 Half Baths
8,100 Lot Sq Ft
General Description
Taxes & Fees
Tax ID
146-498-003-0037
Tax Rate
2.97%
Taxes w/o Exemption/Yr
Unknown
Maint Fee
No
Room/Lot Size
Living
18X22
Dining
12X14
Kitchen
12X16
Interior Features
Fireplace
1
Floors
Carpet, Engineered Wood, Tile
Countertop
quartz
Heating
Central Electric, Zoned
Cooling
Central Electric, Zoned
Connections
Electric Dryer Connections, Washer Connections
Bedrooms
1 Bedroom Up, 2 Bedrooms Down, Primary Bed - 1st Floor
Dishwasher
Yes
Range
Yes
Disposal
Yes
Microwave
Yes
Oven
Electric Oven, Single Oven
Energy Feature
Attic Vents, Ceiling Fans, Digital Program Thermostat, Energy Star/CFL/LED Lights, High-Efficiency HVAC, Insulated/Low-E windows, North/South Exposure
Interior
Formal Entry/Foyer, High Ceiling, Prewired for Alarm System, Window Coverings
Loft
Maybe
Exterior Features
Foundation
Slab
Roof
Composition
Exterior Type
Brick, Cement Board, Stucco
Water Sewer
Public Sewer, Public Water
Exterior
Back Yard Fenced, Patio/Deck, Sprinkler System
Private Pool
No
Area Pool
No
Lot Description
Subdivision Lot
New Construction
No
Front Door
North, South
Listing Firm
Schools (TOMBAL - 53 - Tomball)
| Name | Grade | Great School Ranking |
|---|---|---|
| Timber Creek Elem | Elementary | 8 of 10 |
| Creekside Park Jr High | Middle | None of 10 |
| Tomball High | High | 7 of 10 |
School information is generated by the most current available data we have. However, as school boundary maps can change, and schools can get too crowded (whereby students zoned to a school may not be able to attend in a given year if they are not registered in time), you need to independently verify and confirm enrollment and all related information directly with the school.

