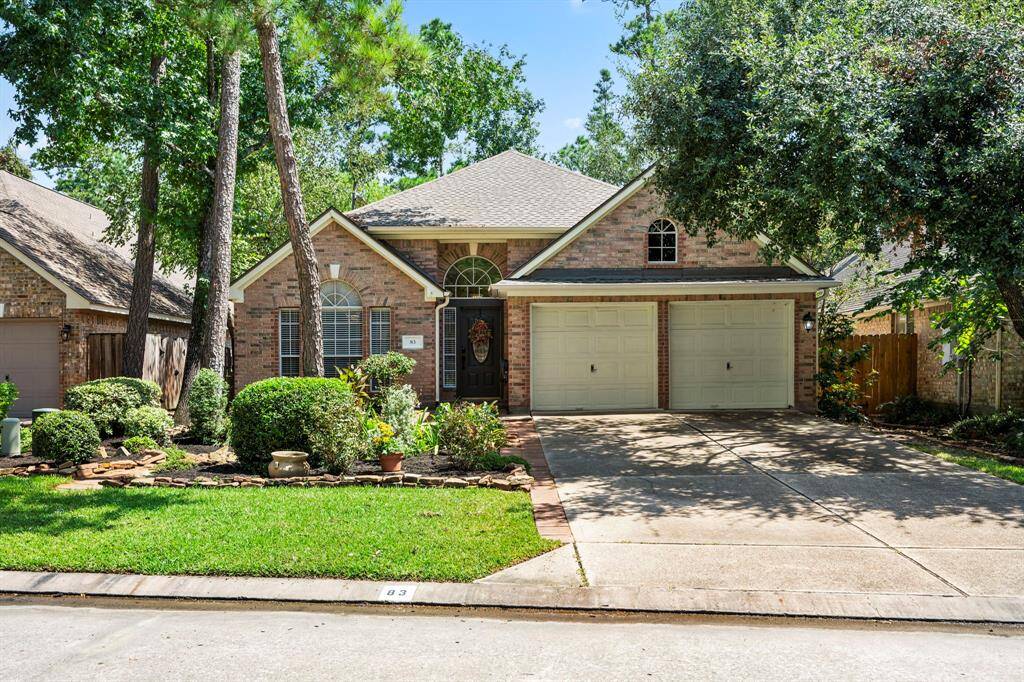
Welcome to 83 N Crossed Birch Drive. Located in the heart of The Woodlands - rated as the no. 1 best city to buy a house in America.
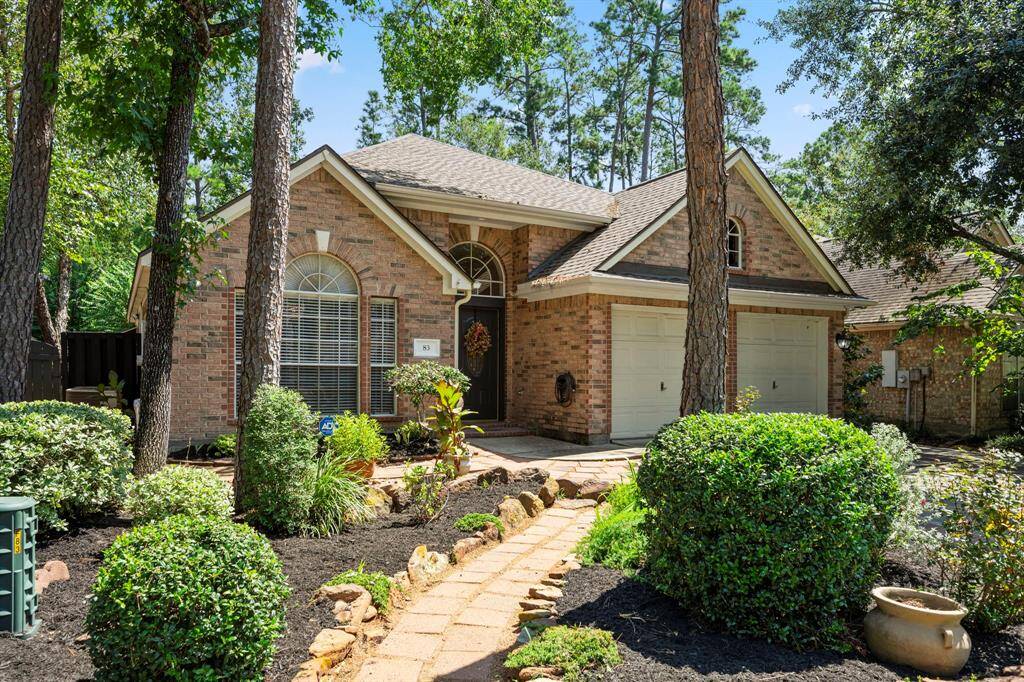
Charming and well-kept property ready for move-in. 83 N Crossed Birch Place is in the heart of The Woodlands - ranked as the no. 1 Best City to Buy a House in America; the no. 6 Best City to Retire in America; the no. 2 Best City to Raise a Family in America; and the no. 3 City with the Best Public Schools in America.
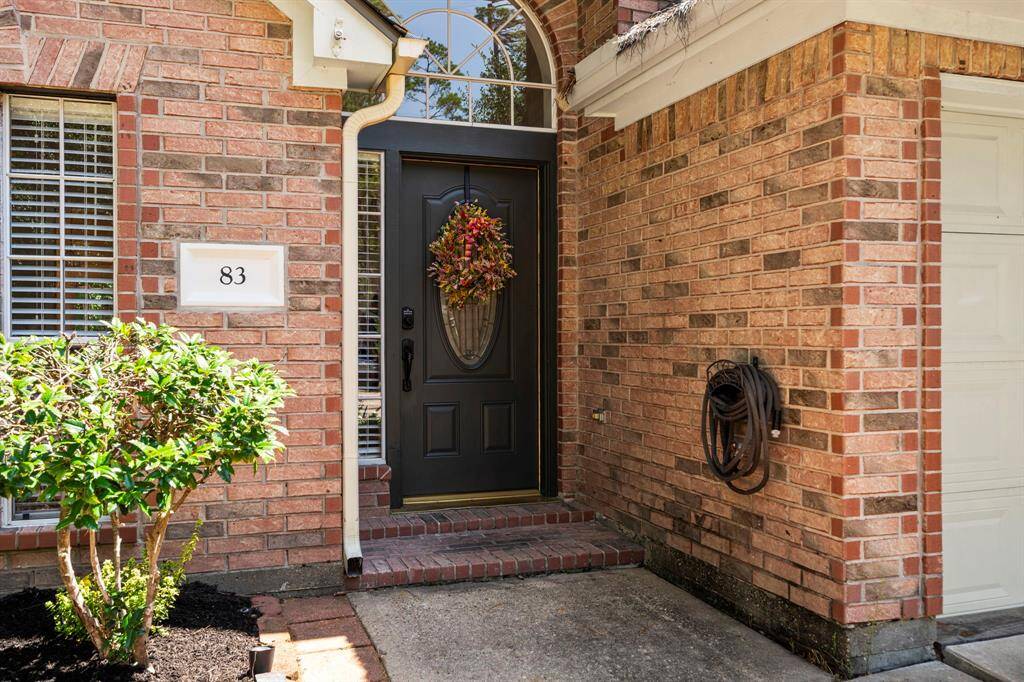
Front entrance to 83 N Crossed Birch Drive illustrates the all-brick exterior of the home. Located on a cul-de-sac and within a few short minutes to all of the activities & attractions The Woodlands has to offer.
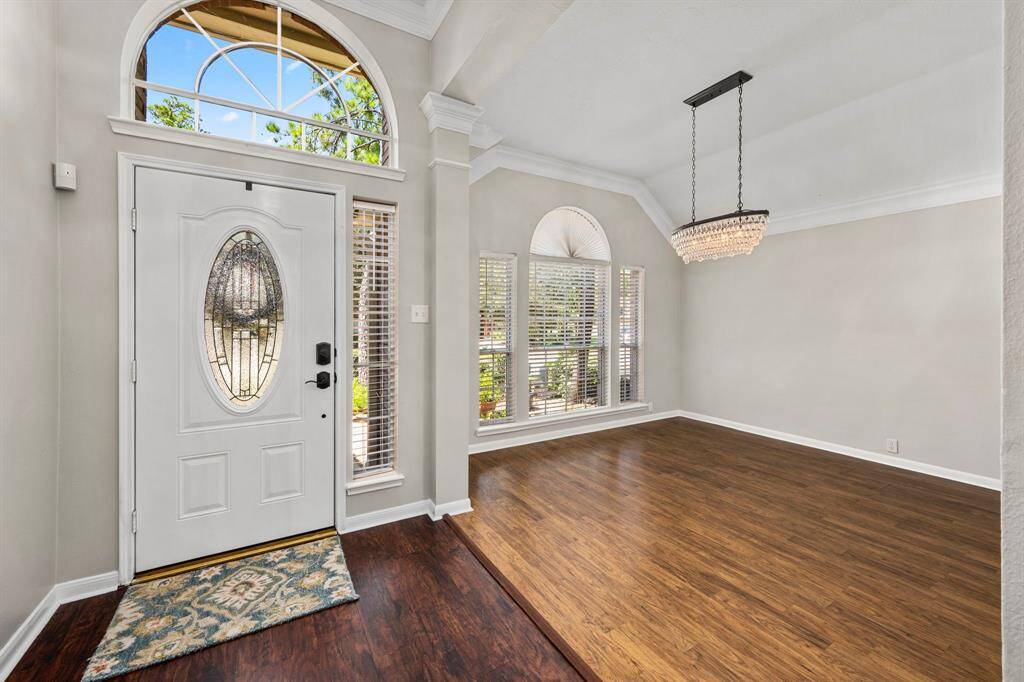
Front Entry with Dining Room on the right. Note the appealing light fixture in the center of the Dining Room which will convey with the sale of the home.
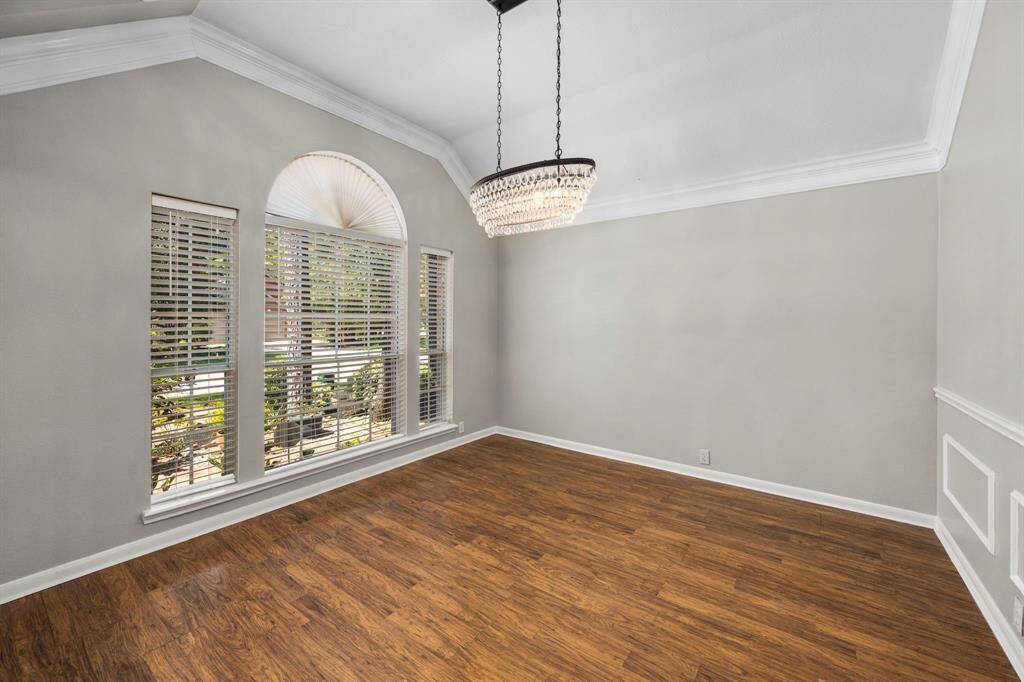
Dining Room - just off front entry. Note the aesthetic of the Crown Moulding along ceiling. Light fixture in center of room will convey with the home.
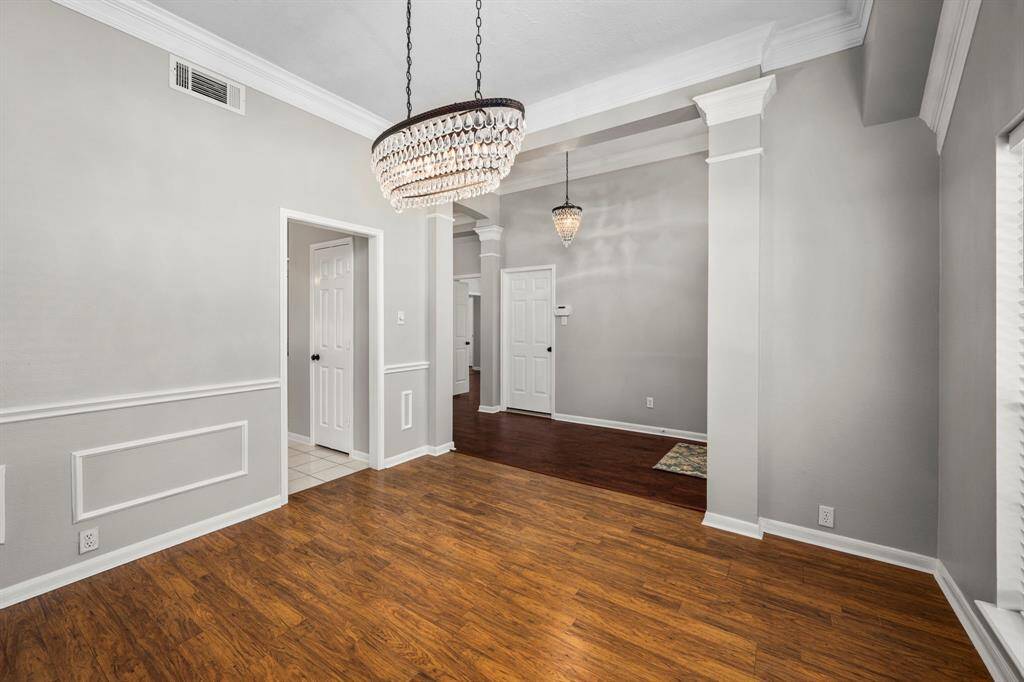
Dining Room with entrance into Kitchen through opening on the left side of the picture.
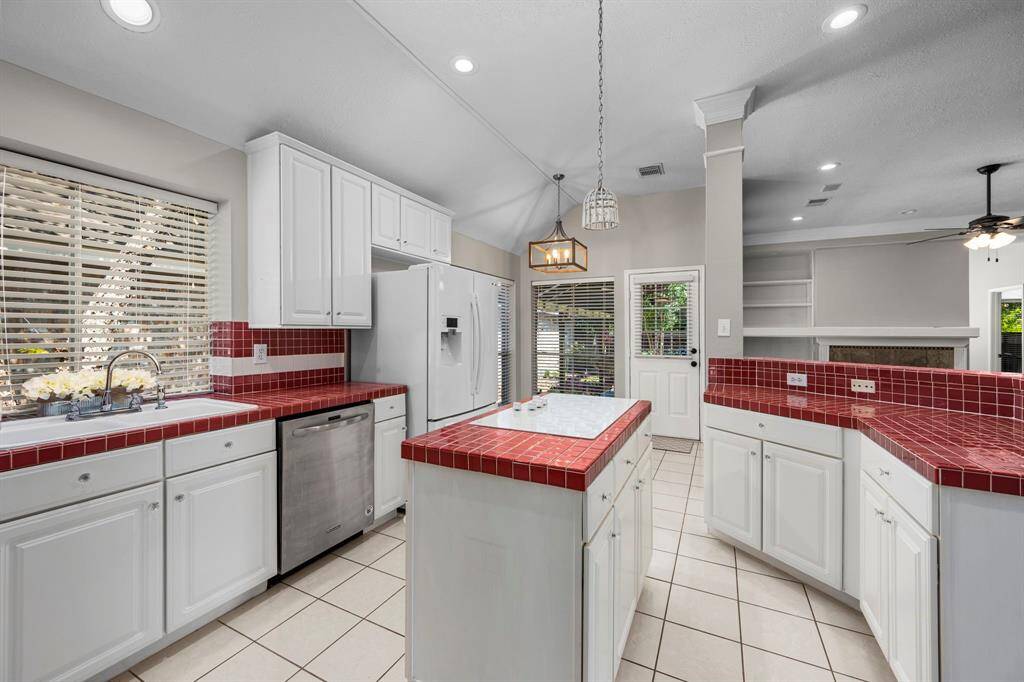
Kitchen features Tile countertops, Stainless Steel appliances, and plenty of cabinet space for storage. Note white refrigerator in center of photo which will convey with the sale of the home. NOTE: Kitchen opens into Family Room on right side of photo.
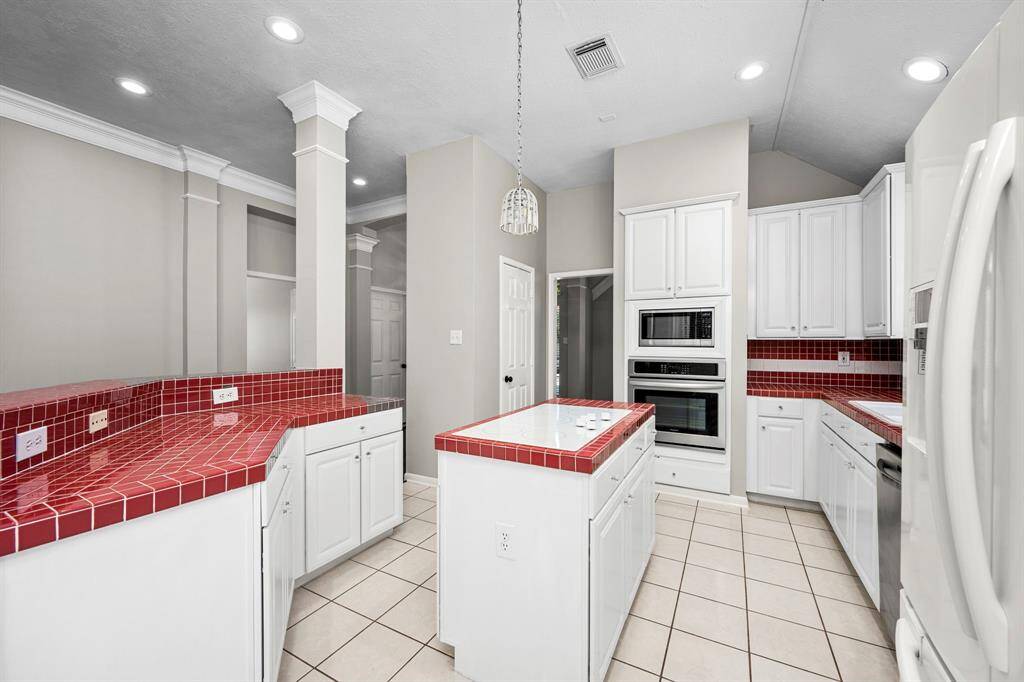
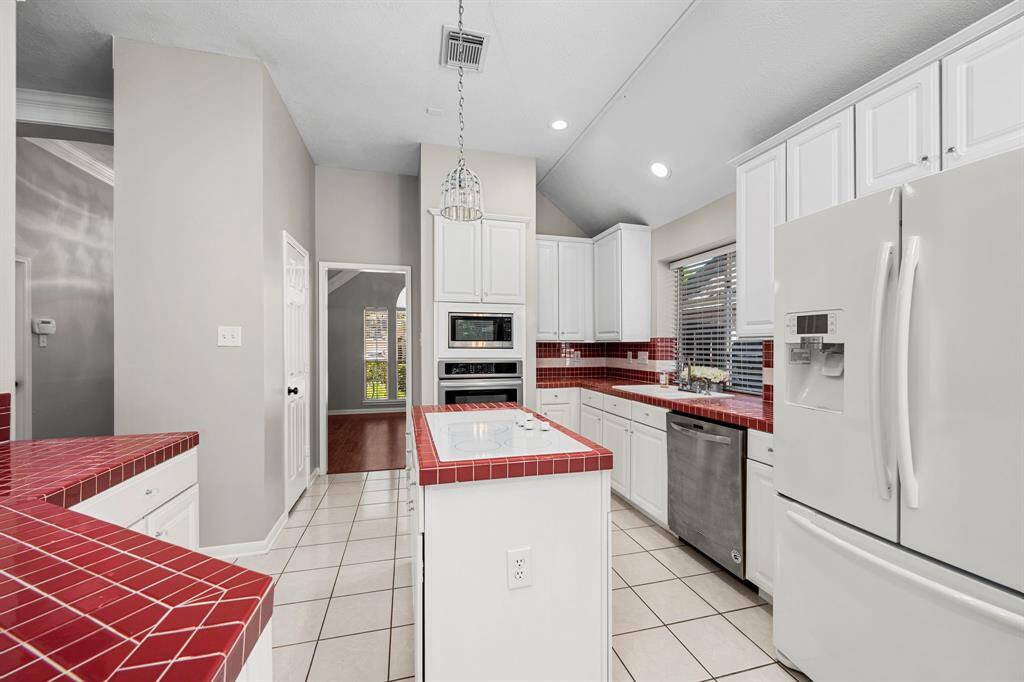
Excellent flow from the Kitchen into the Formal Dining Room through opening in center of the photo.
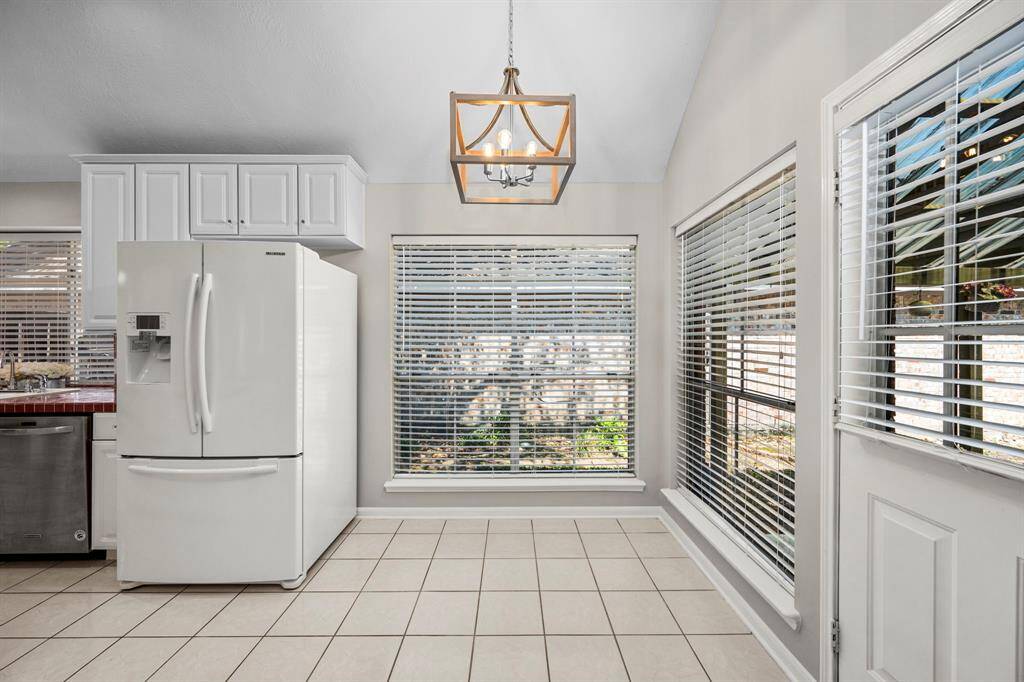
Breakfast area with attractive light fixture overhead. Refrigerator on left will convey with sale of the home.
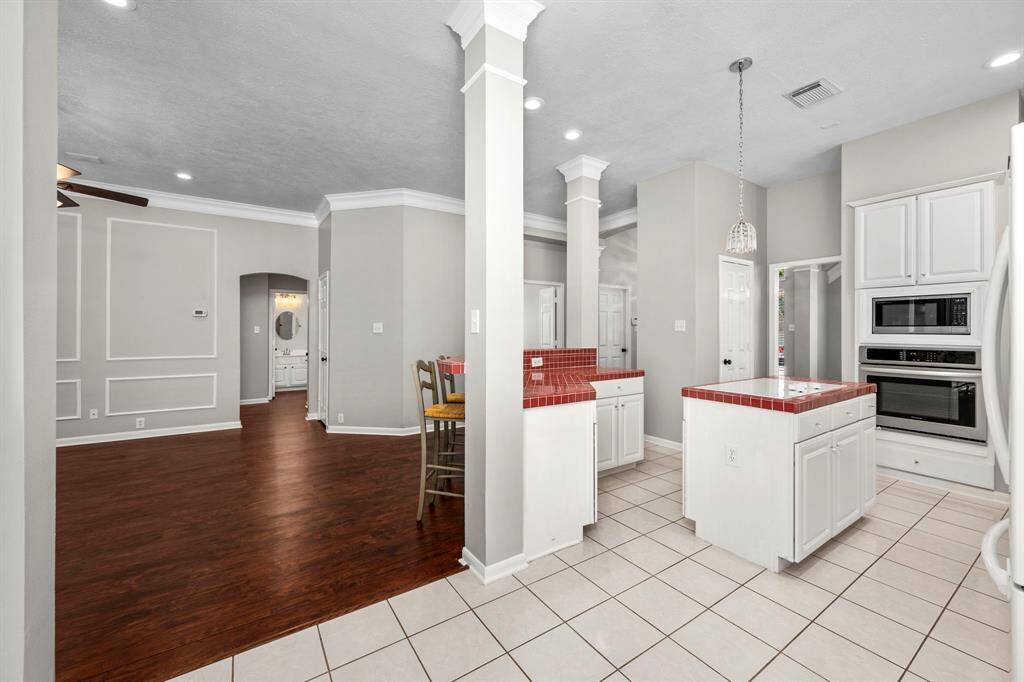
Open Concept Living - excellent flow from Kitchen into Family Room. Laundry Room and Bedroom through opening in center of the photo.
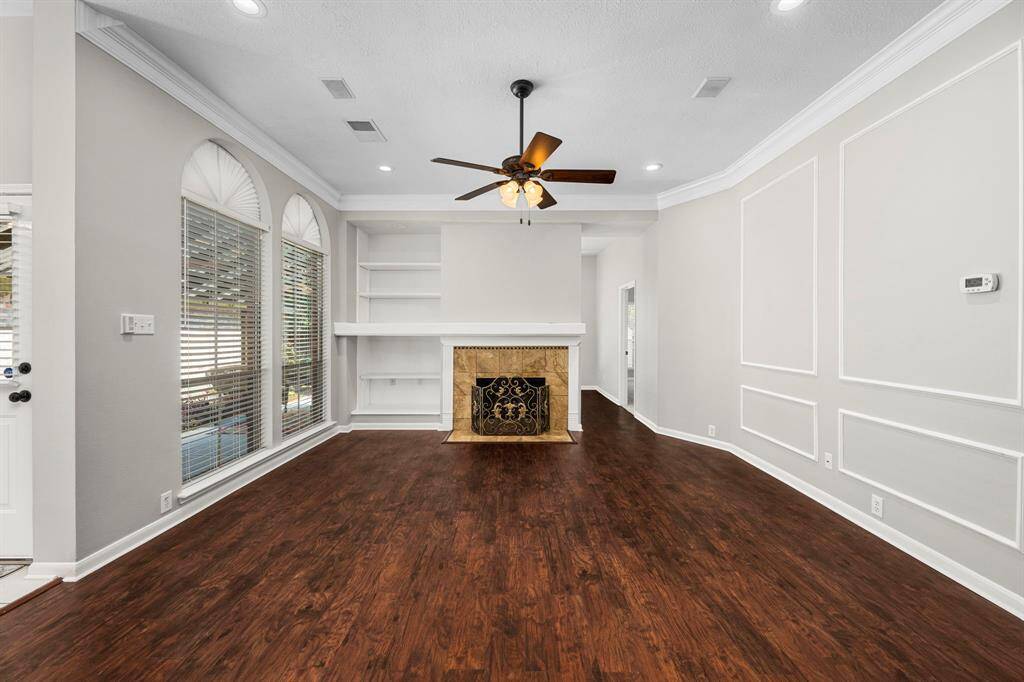
Family Room with attractive Fireplace, Wood Laminate flooring, Crown Moulding, and plenty of space for relaxing or entertaining family and friends.
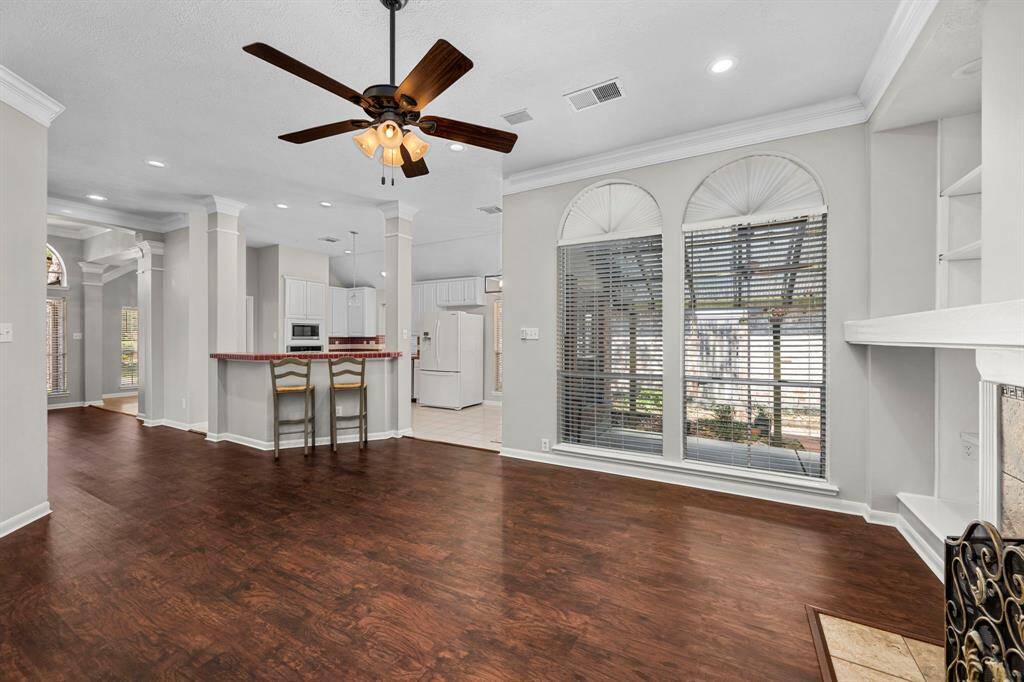
Family Room with Kitchen in background. NOTE: kitchen counter is extended offering an ideal place for barstools.
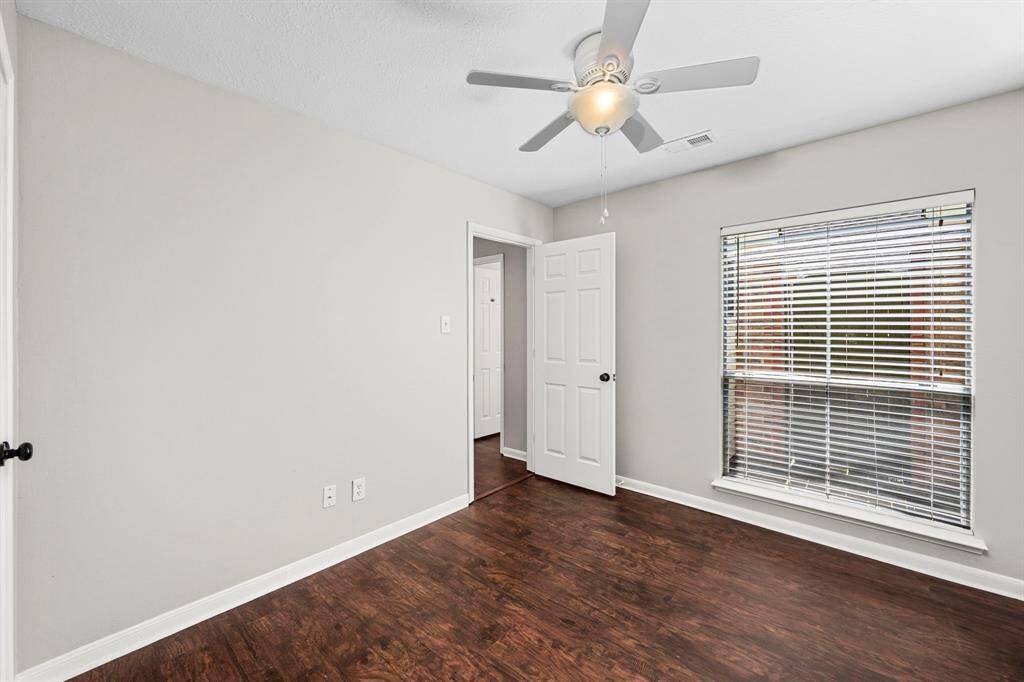
Bedroom at front of home.
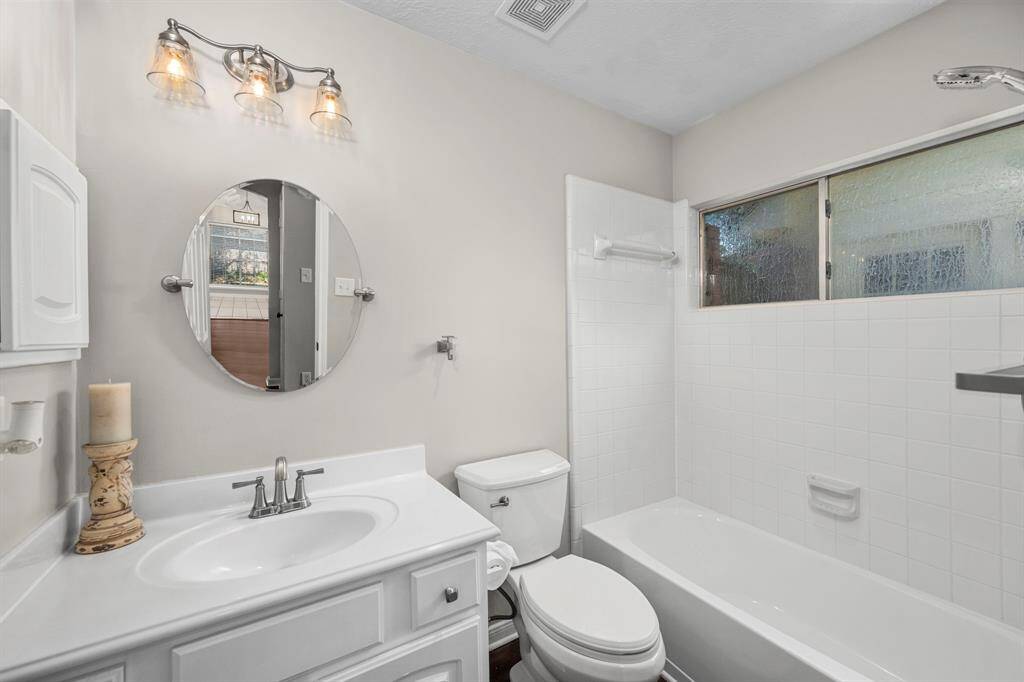
Full Bathroom with Tub/Shower combo located next to second bedroom near front of home.
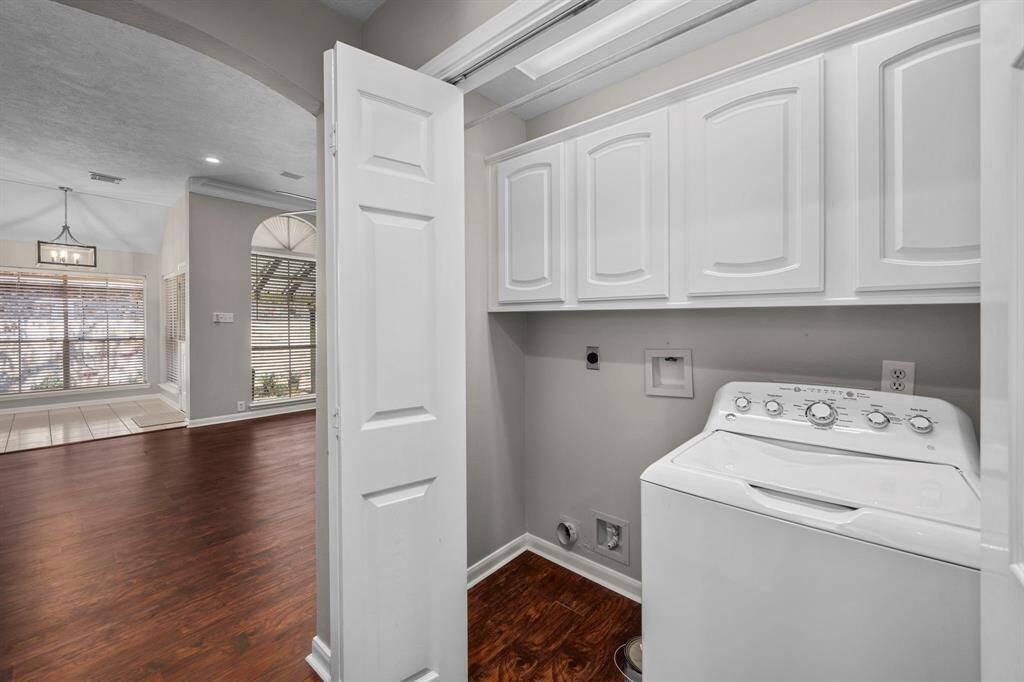
Laundry Room - note cabinets that provide plenty of space for cleaning supplies.
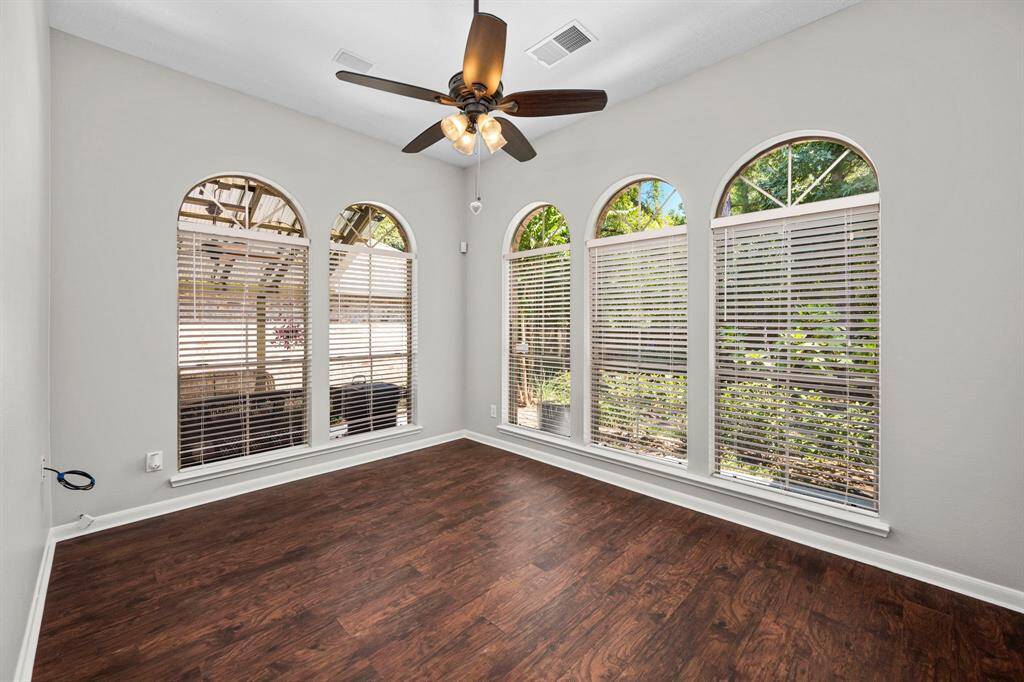
Sunroom - located in the back of the home, just around the corner from the Family Room. Ceiling fans can be found throughout the home, and the large floor-to-ceiling Windows found throughout the home bring lots of natural light.
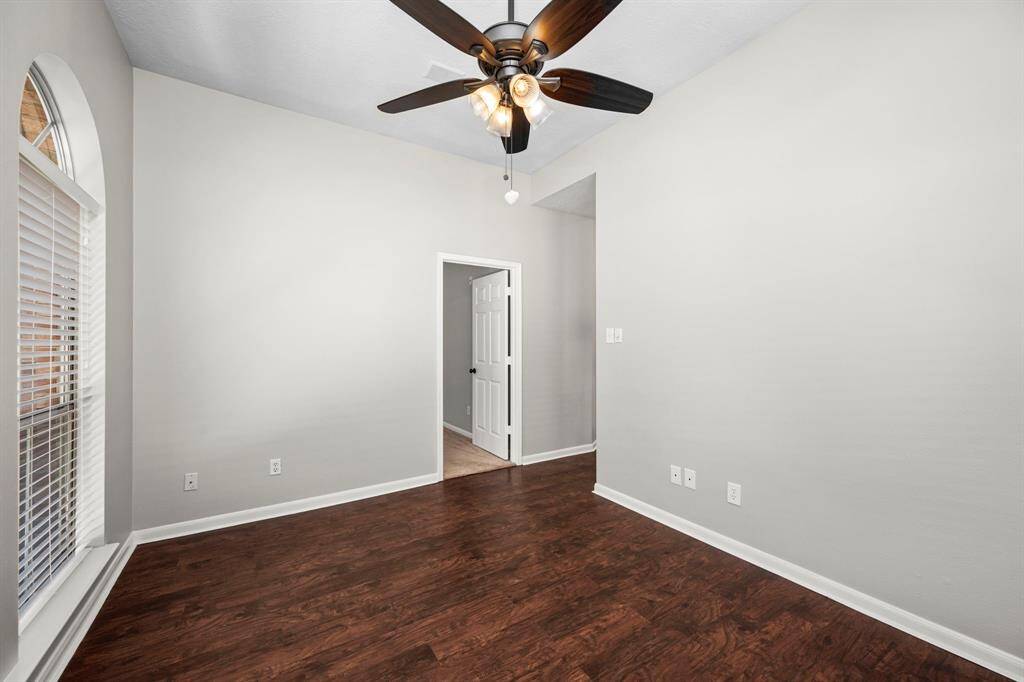
Sunroom - opening in the center of the photo leads into the Primary Bedroom.
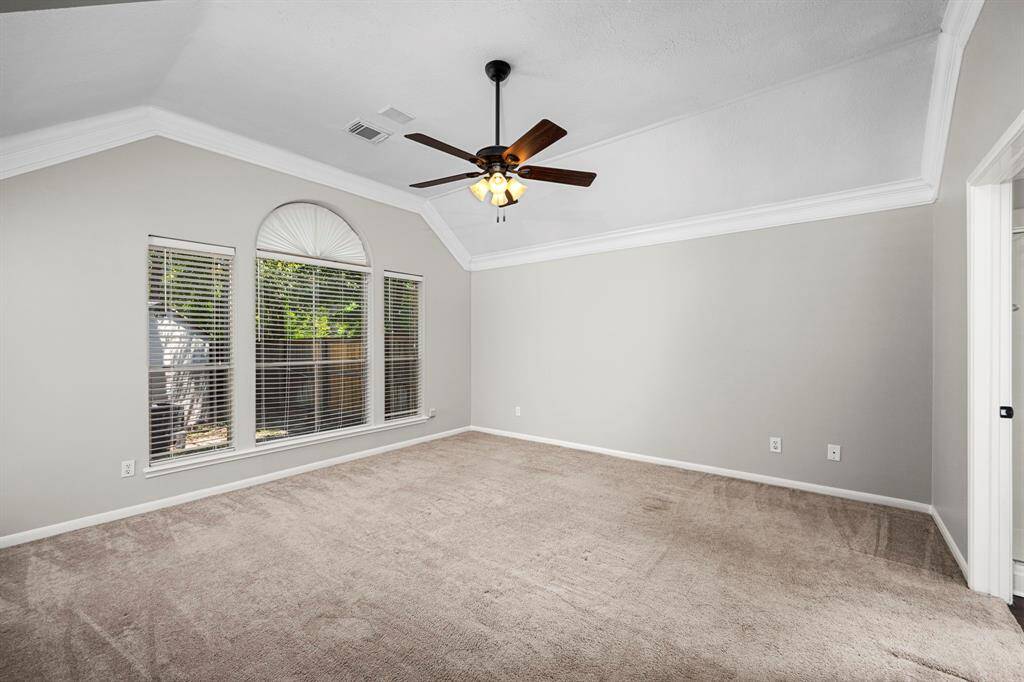
Primary Bedroom - plenty of room for a King-sized bed.
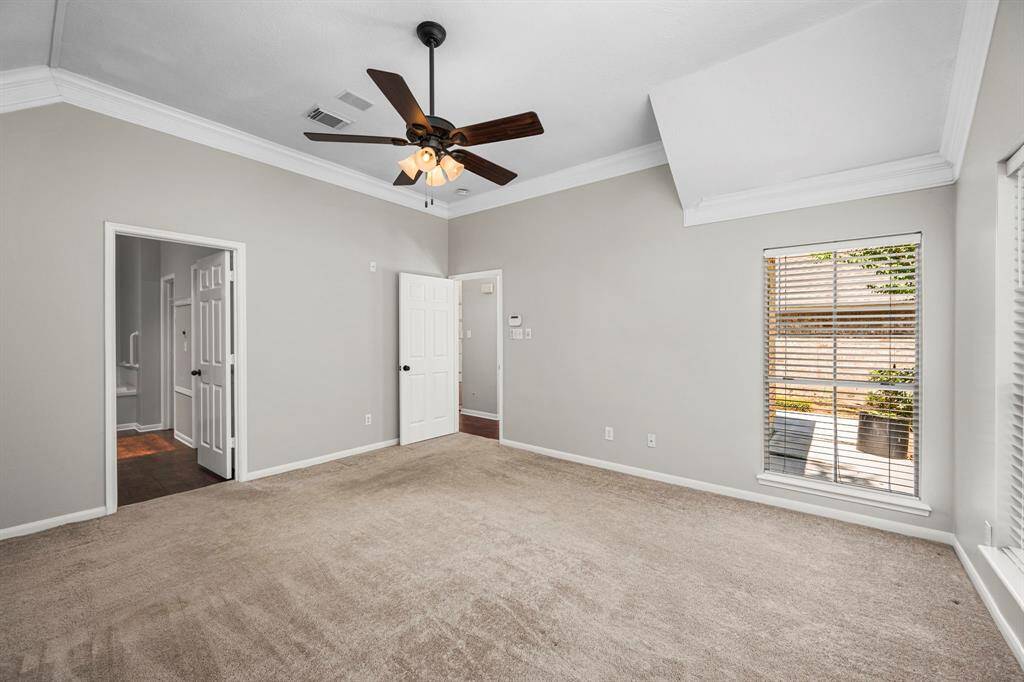
Primary Bedroom - opening on left leads into the Primary En-suite bathroom.
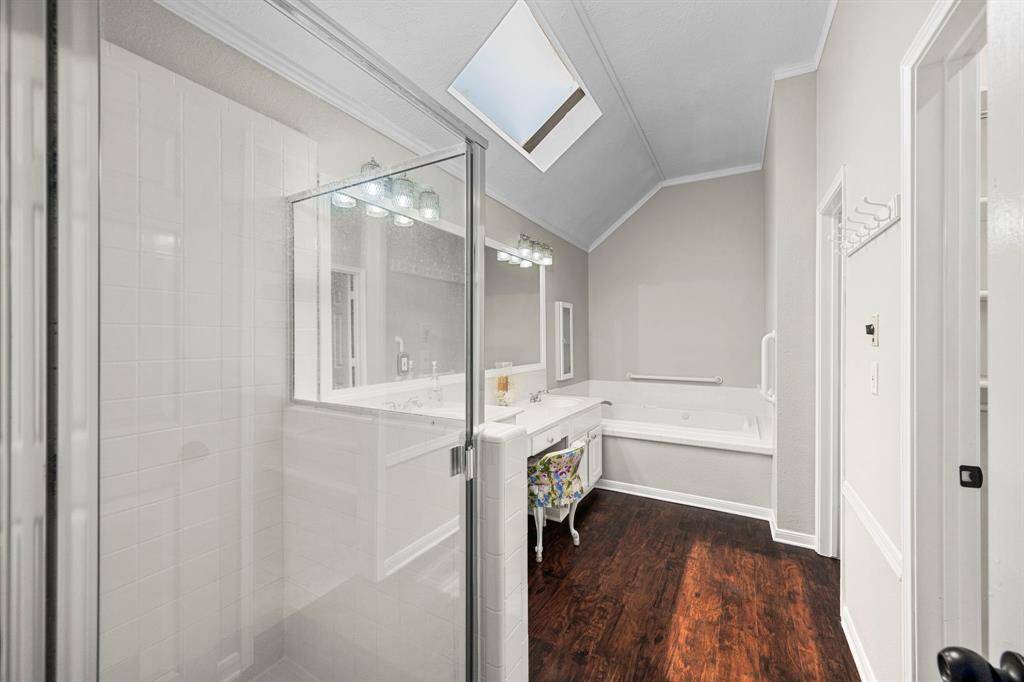
Primary En-suite bathroom features Glass Shower, Dual Vanities, Jetted Tub, and large Walk-in Closet.
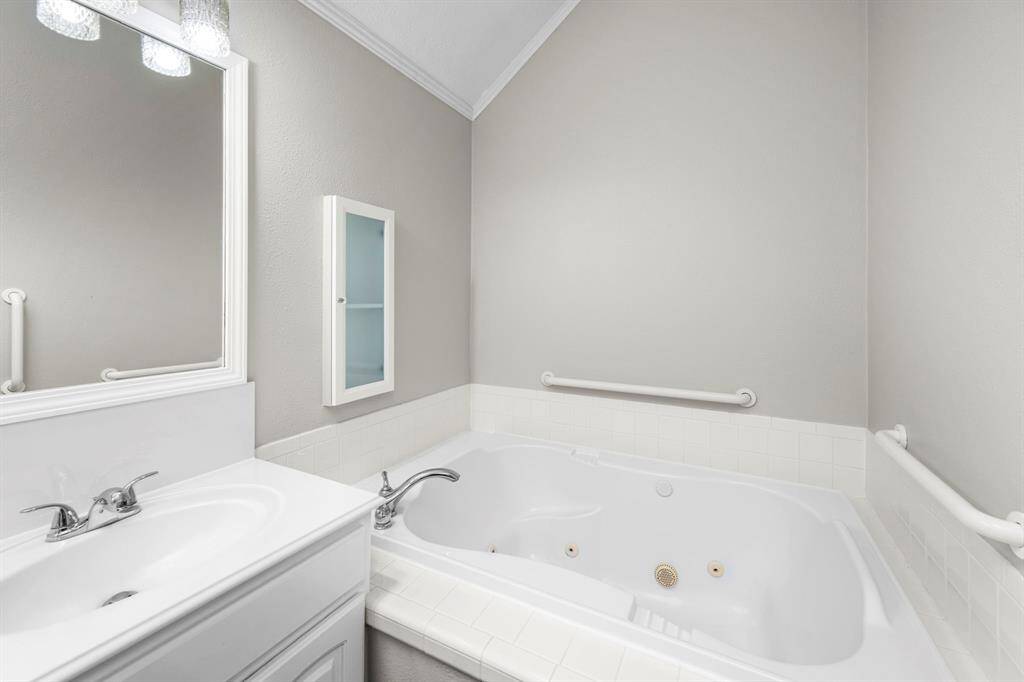
Primary En-suite Bathroom features Jetted Bathtub.
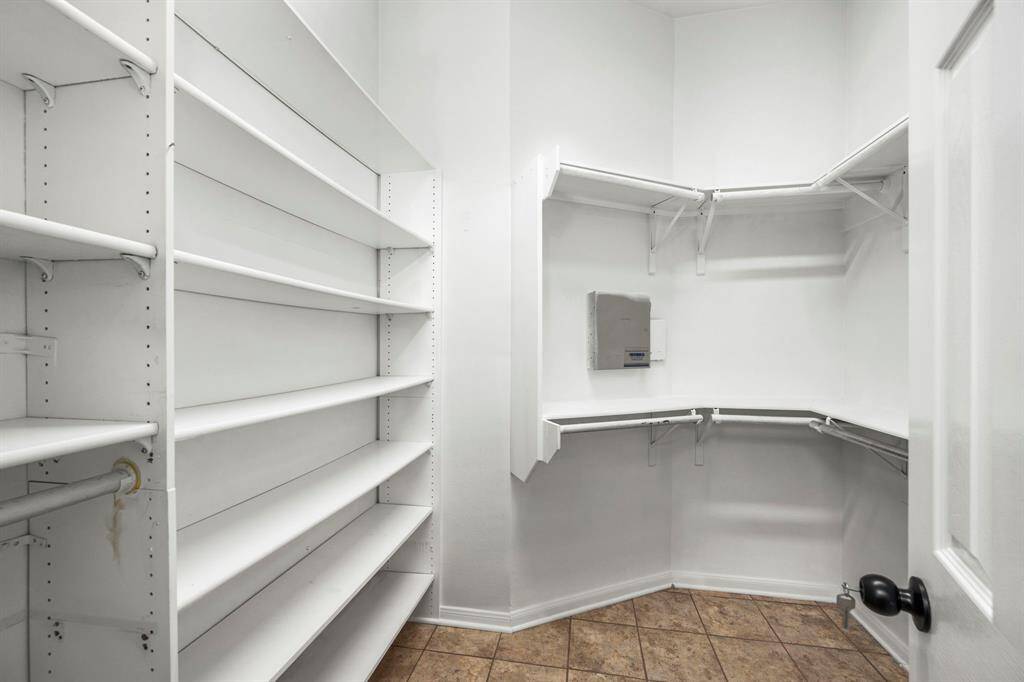
Large Walk-in Closet - offers plenty of room and storage for clothes and other apparel.
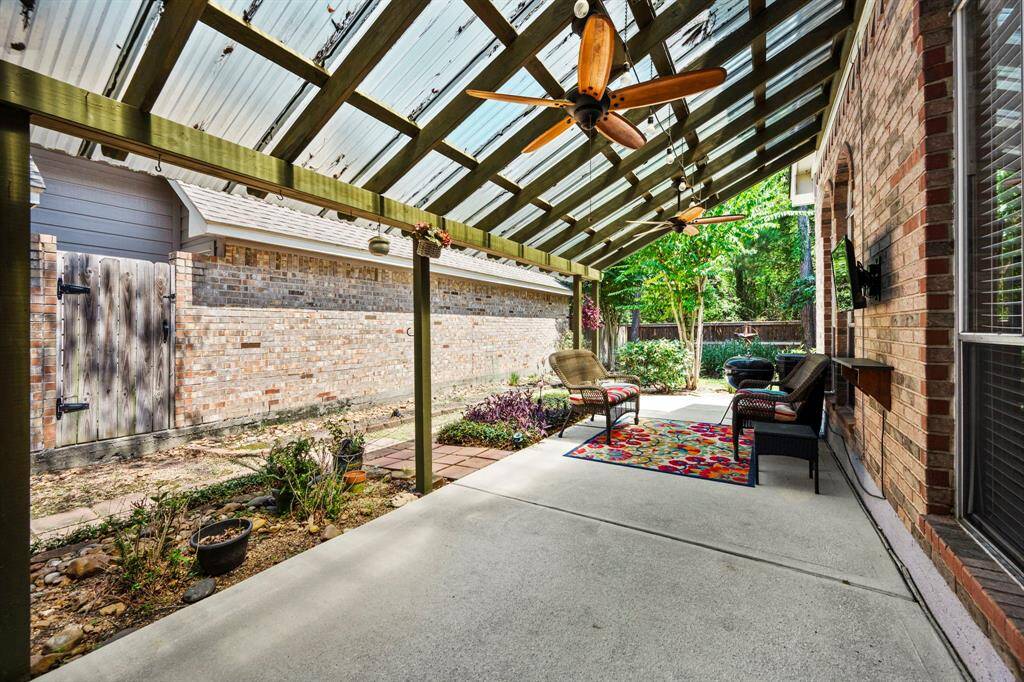
Covered Patio - Ceiling Fans help cool this covered sitting area in warm weather. The Seating, Carpet, and mounted Television all convey with the home.
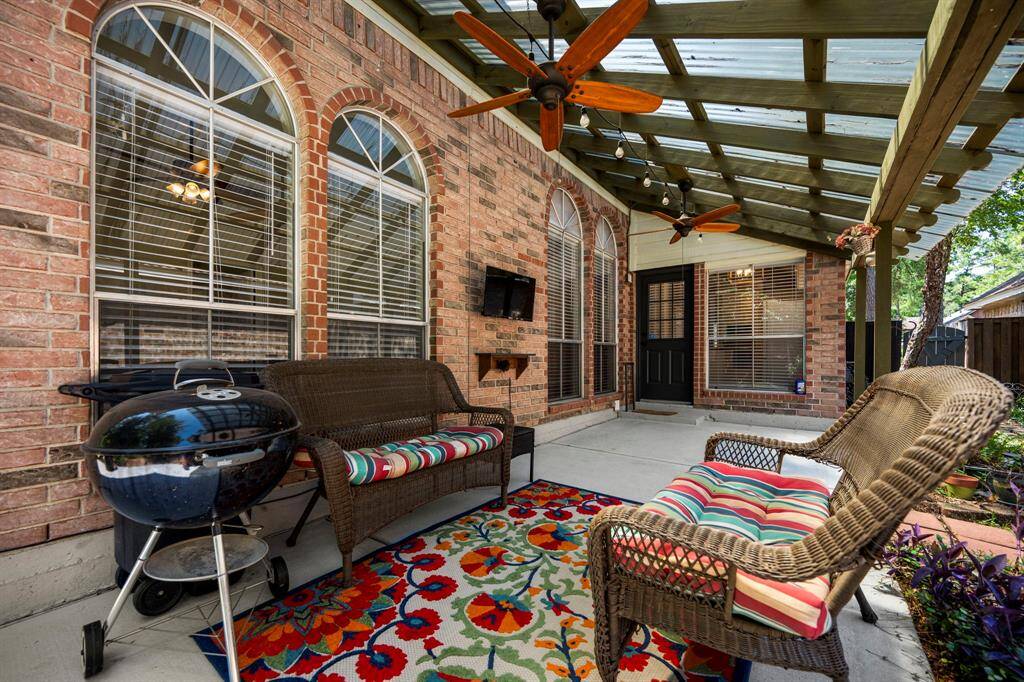
The backyard has been beautifully maintained and offers plenty of room to enjoy friends and family in an elegantly designed living space.
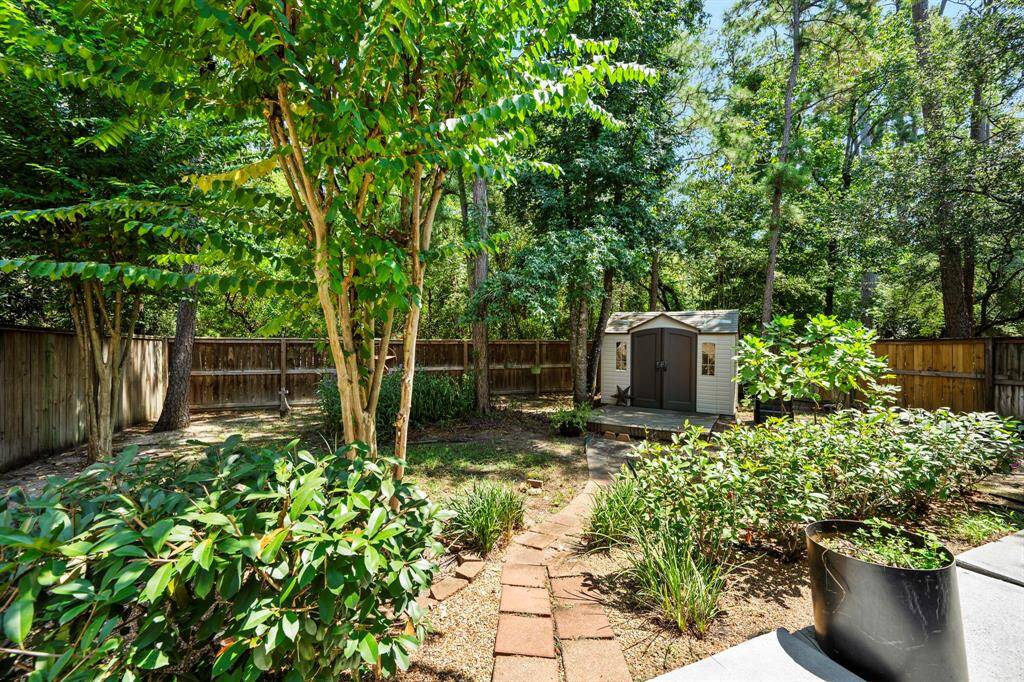
Manicured and lush - the backyard has been excellently maintained and also offers a small storage shed.
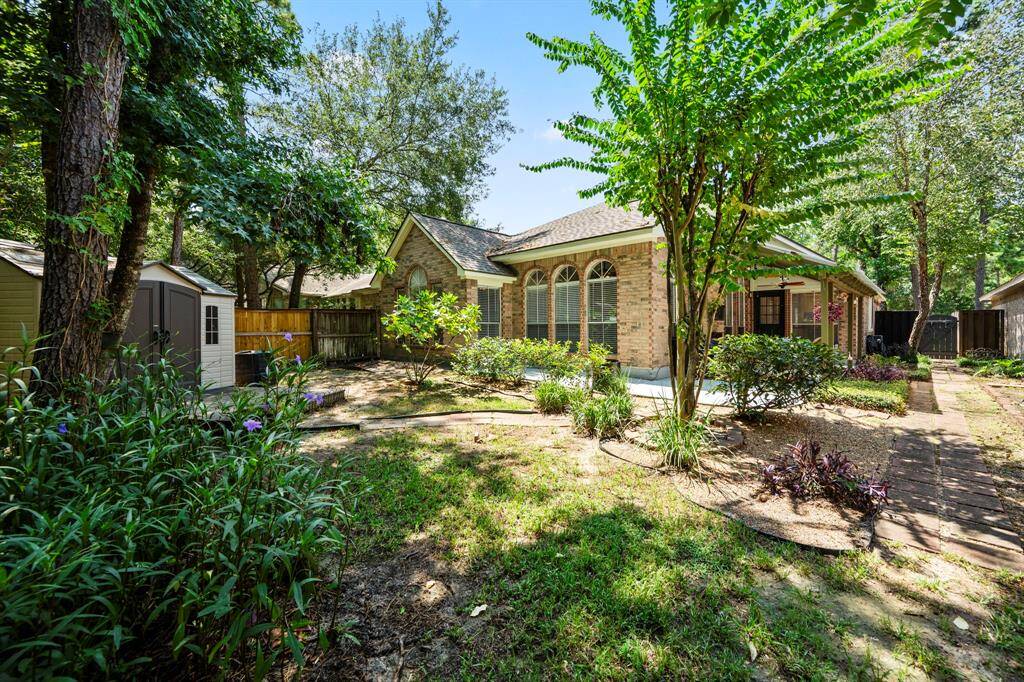
NOTE: Patio extends along the side and into the back of the home.
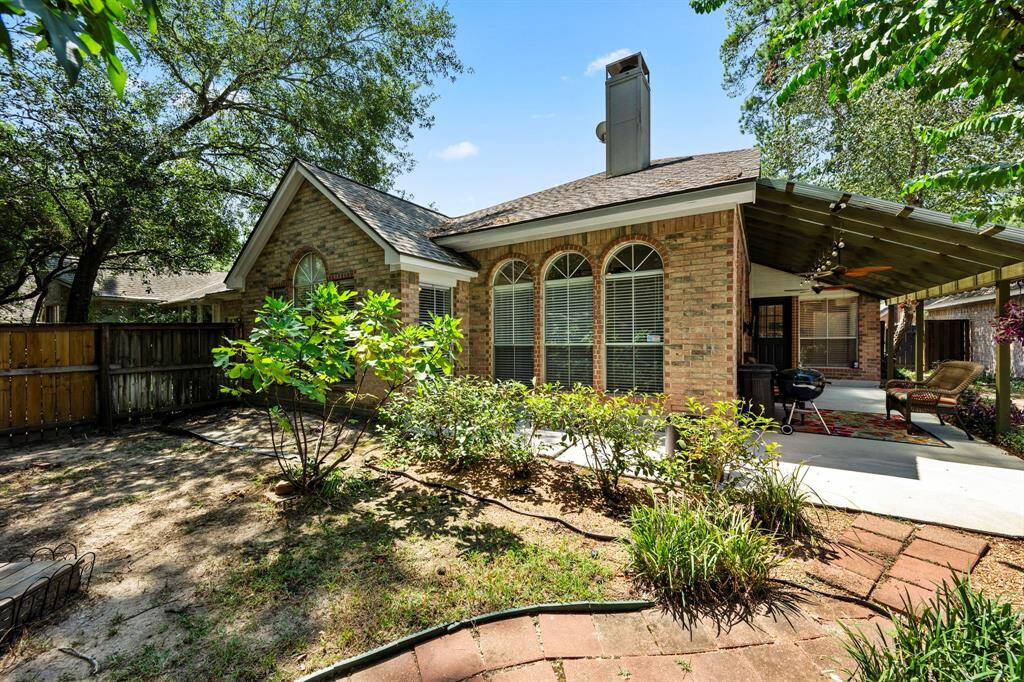
NOTE: Patio extends along the side and into the back of the home.
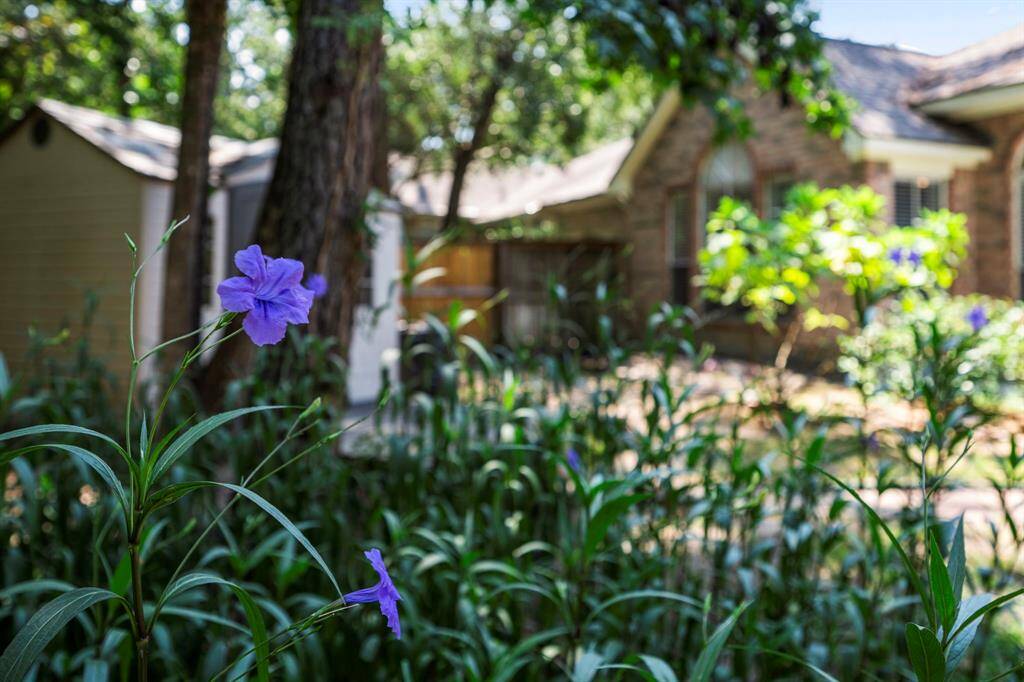
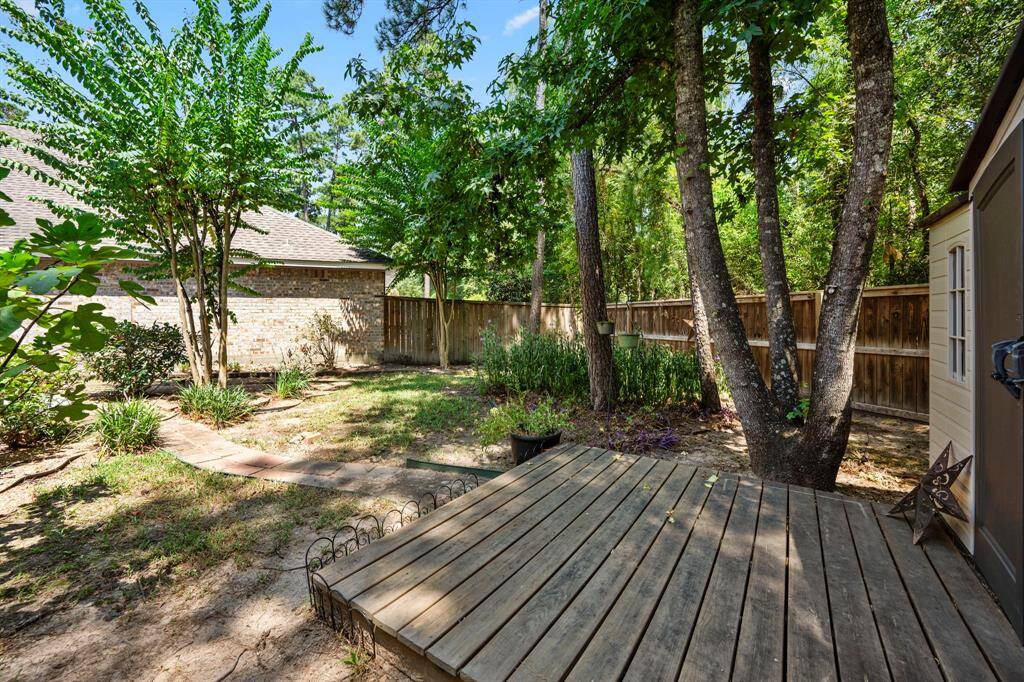
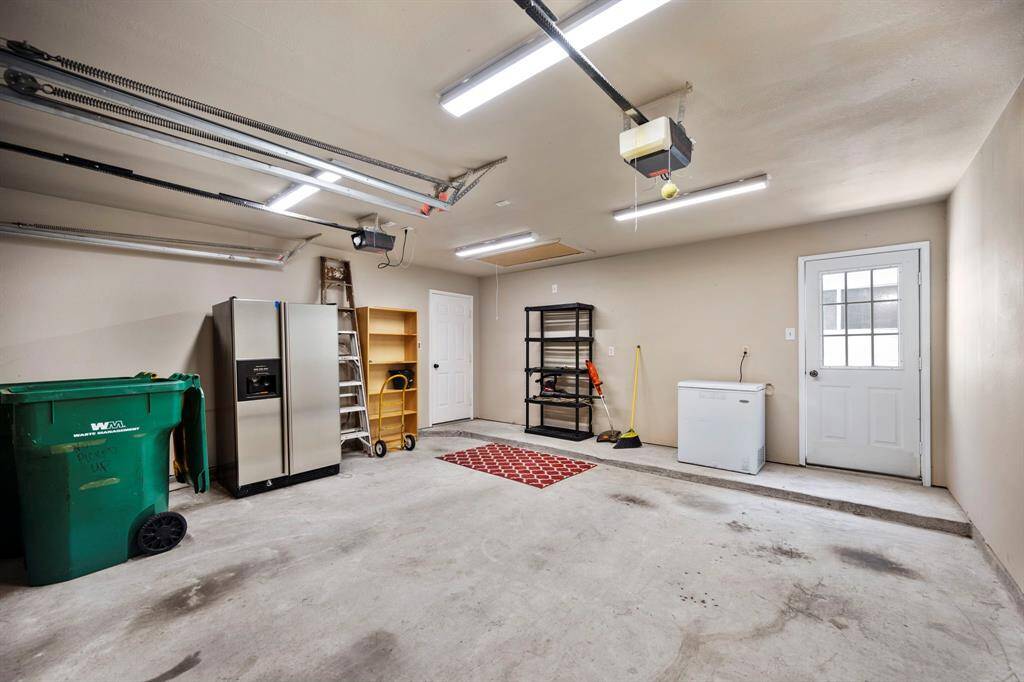
2-car garage and Double-wide driveway. The Refrigerator and Freezer both convey with the sale of the home.