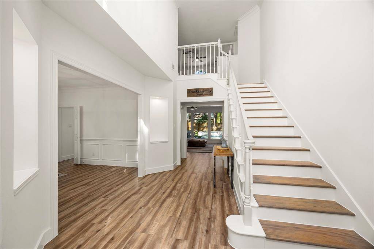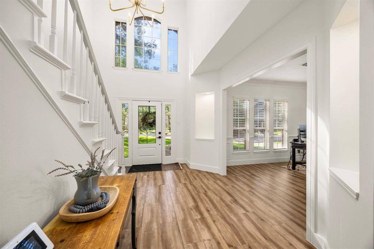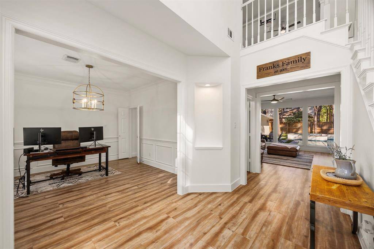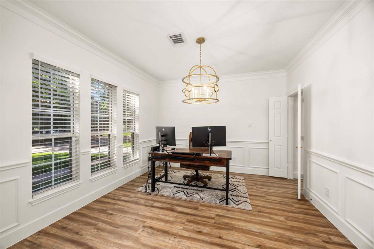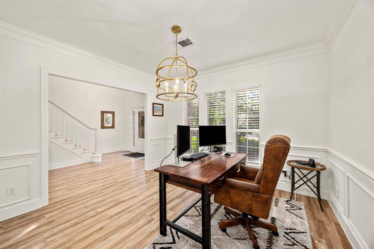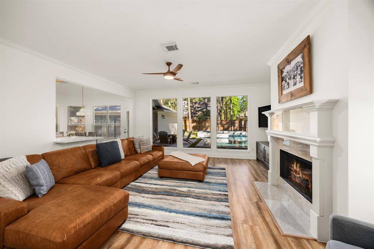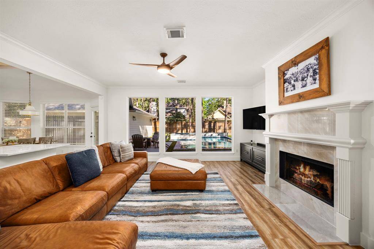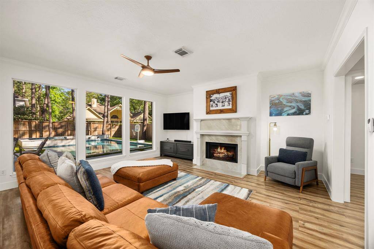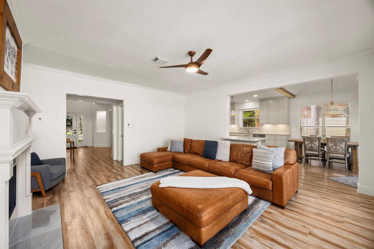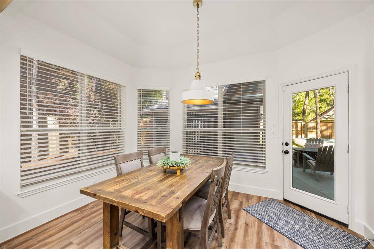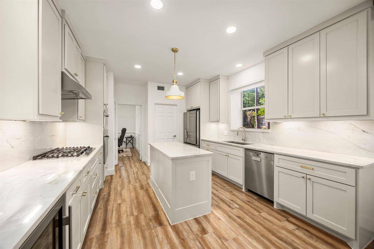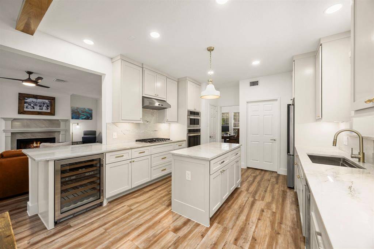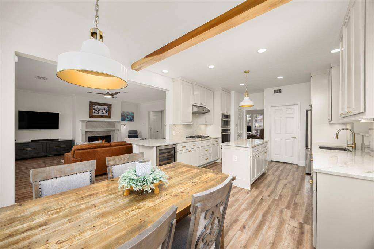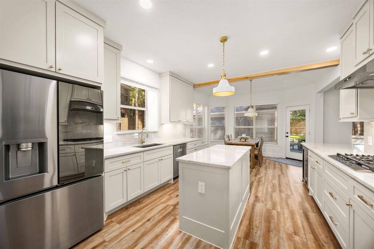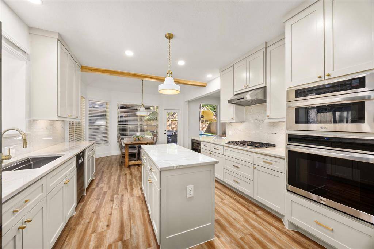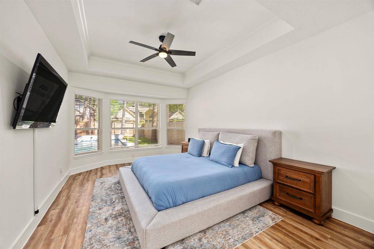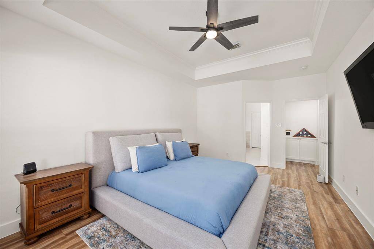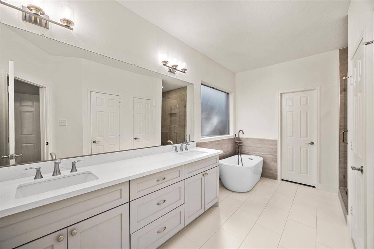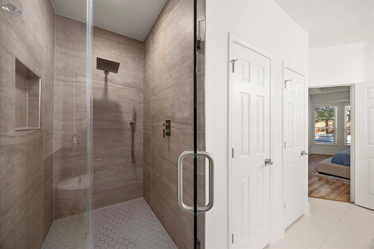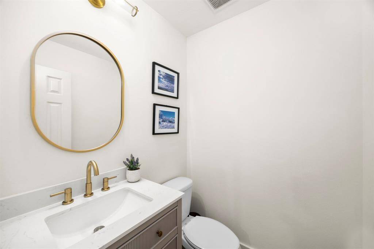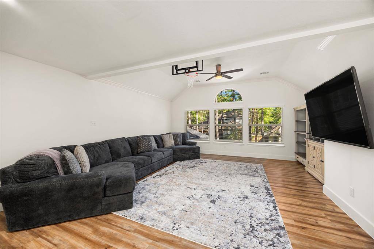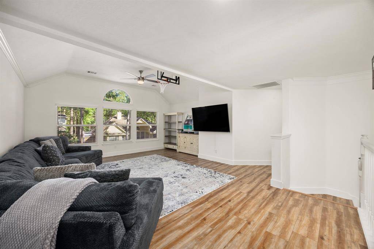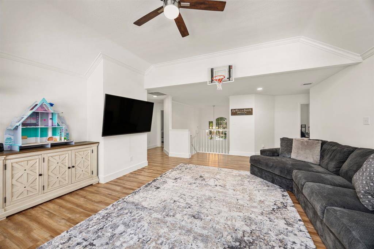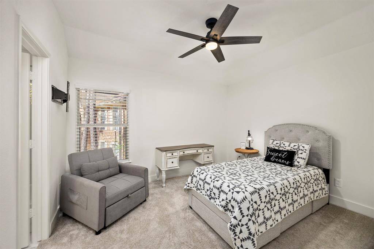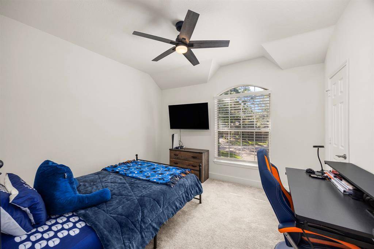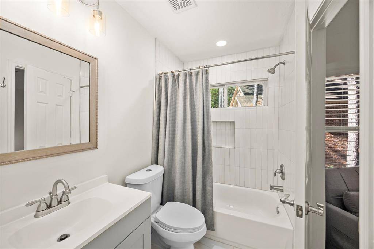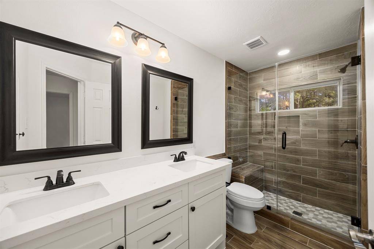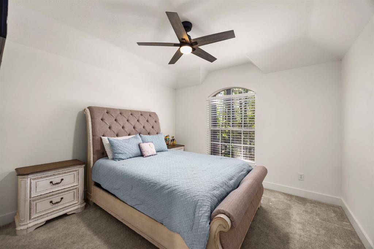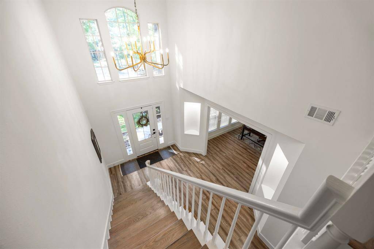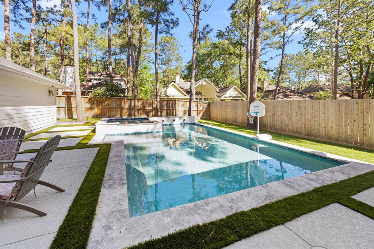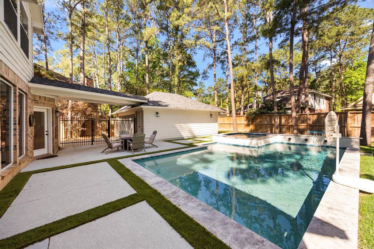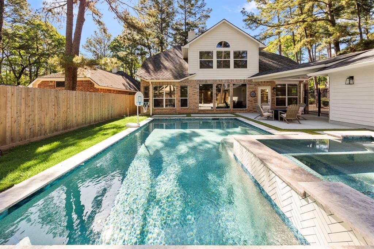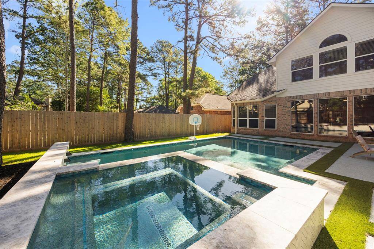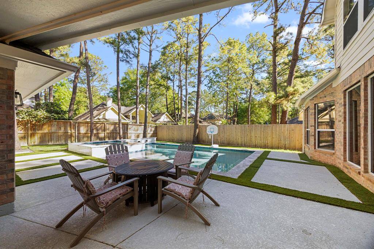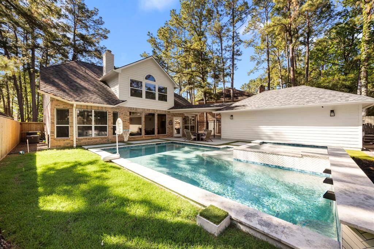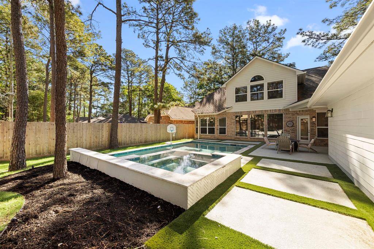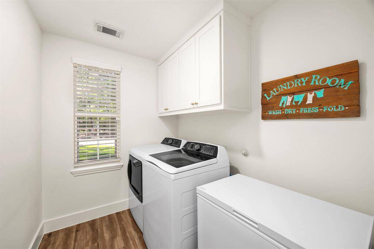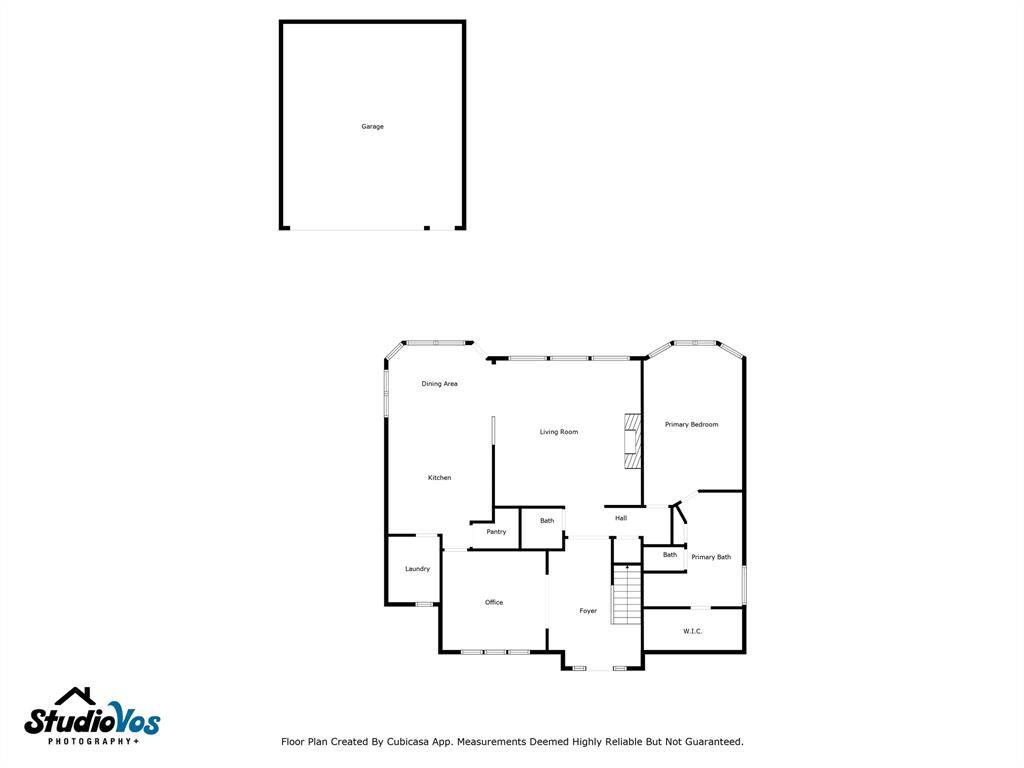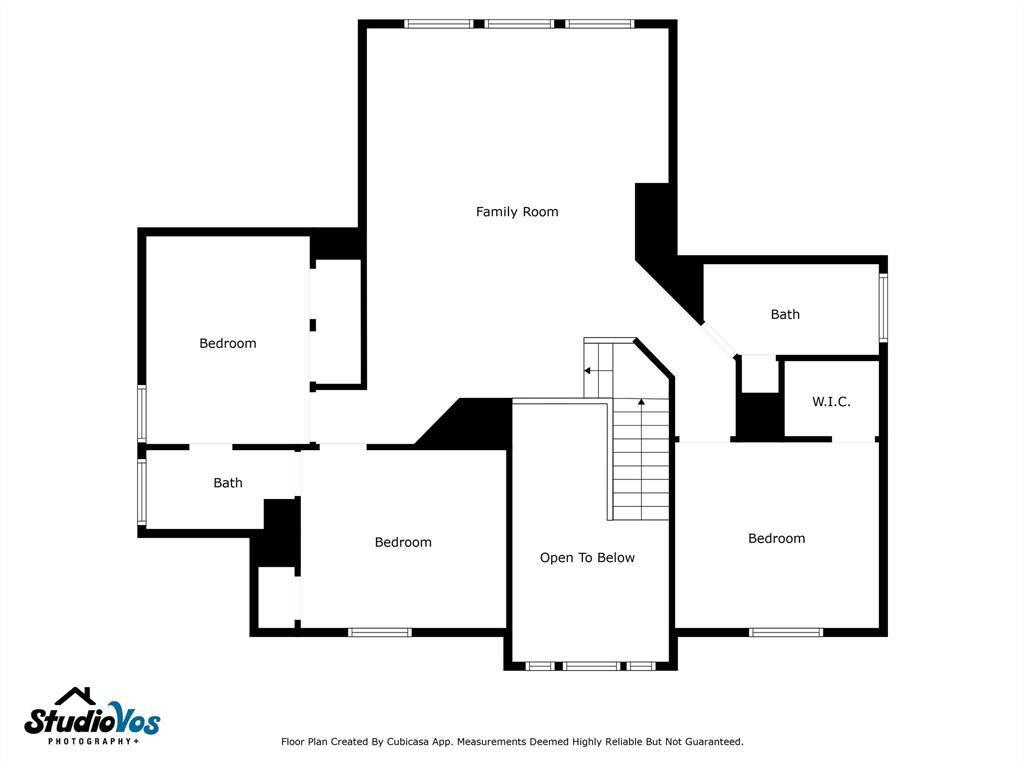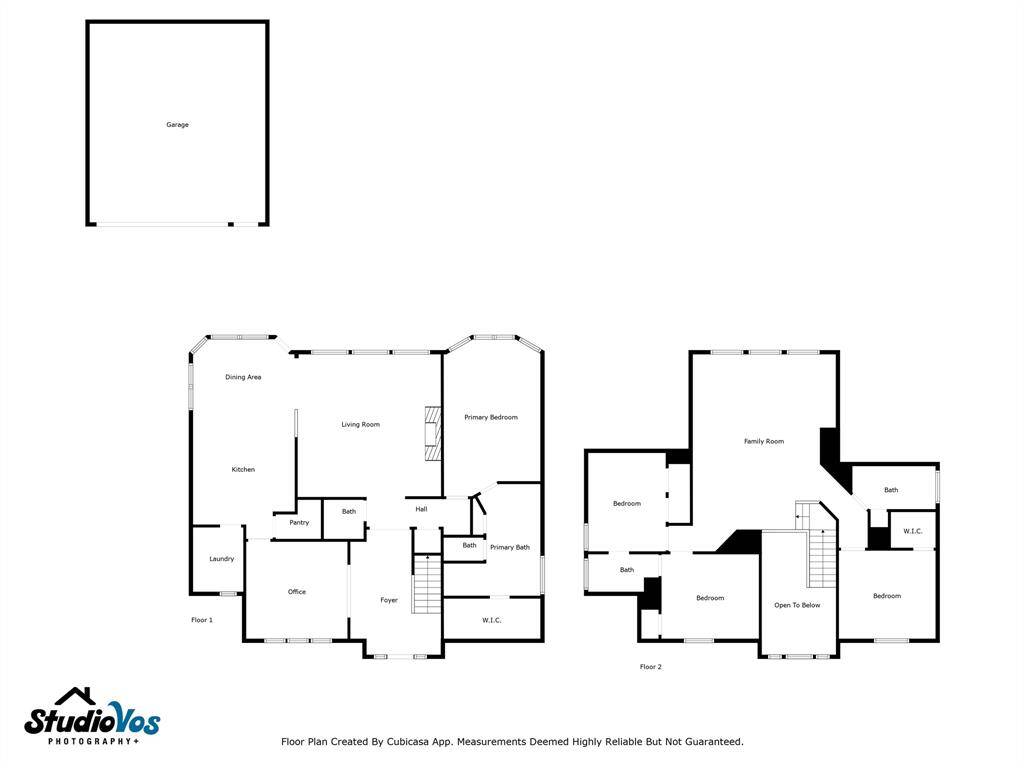84 W. Sandalbranch Circle, Houston, Texas 77382
$749,000
4 Beds
3 Full / 1 Half Baths
Single-Family
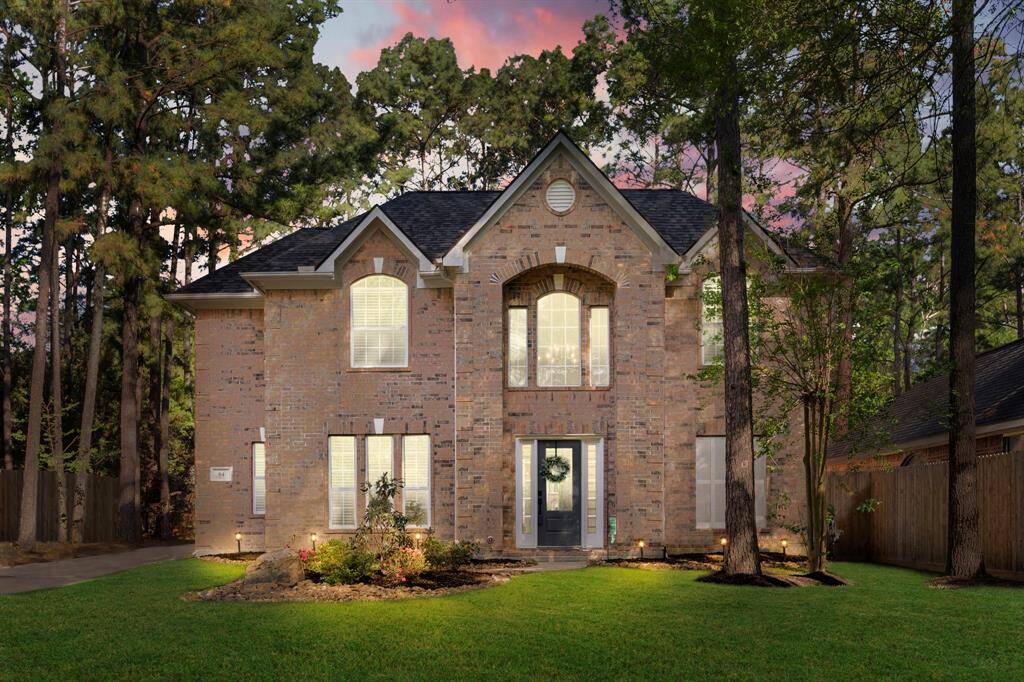

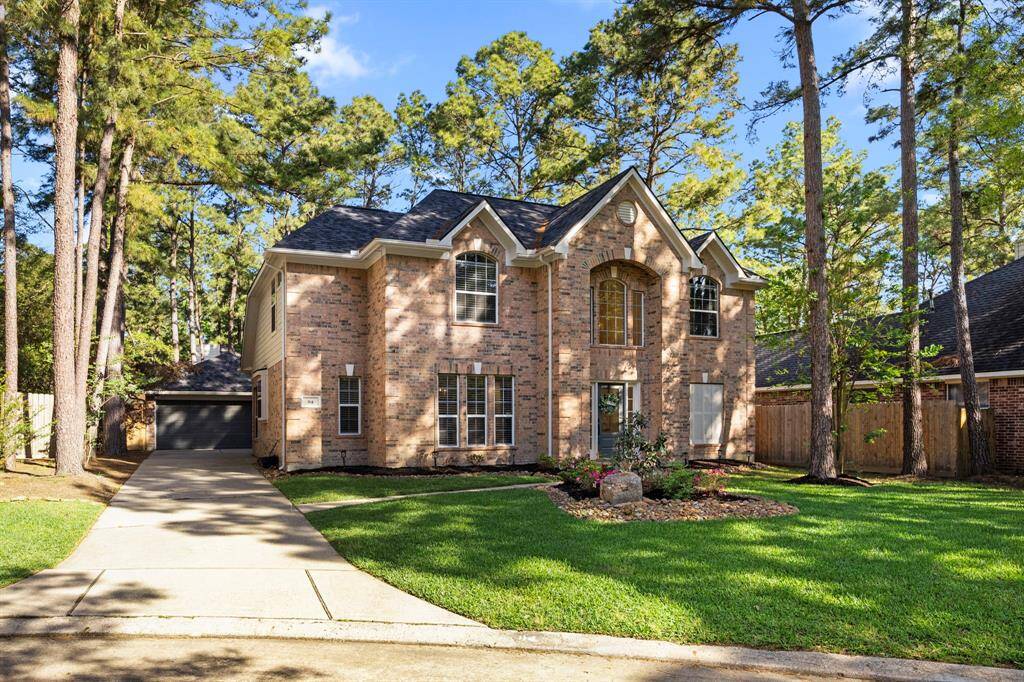
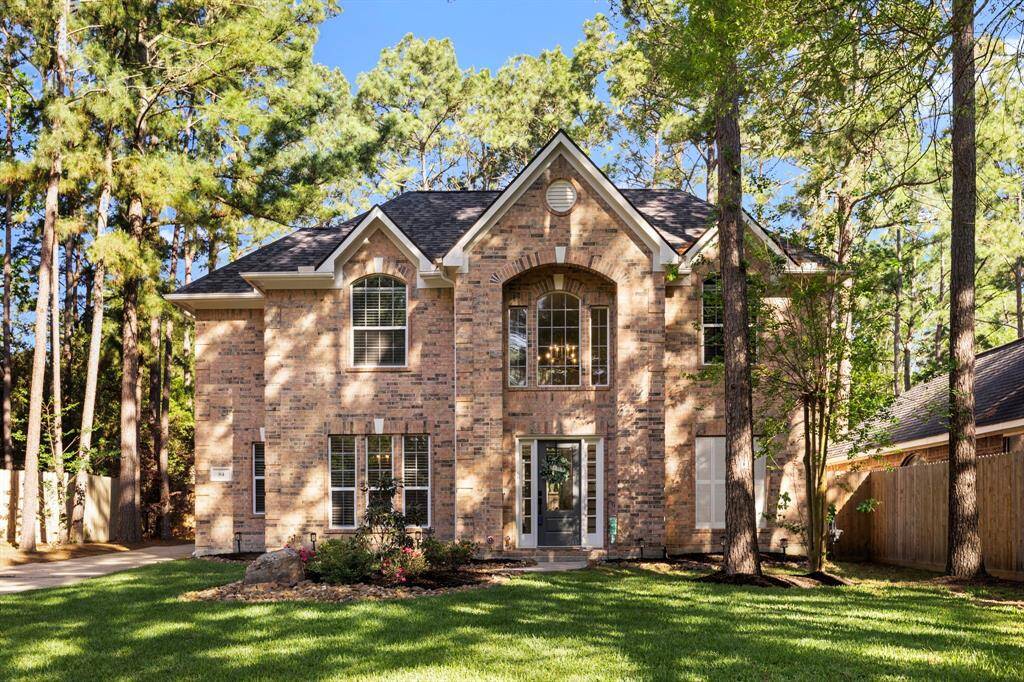
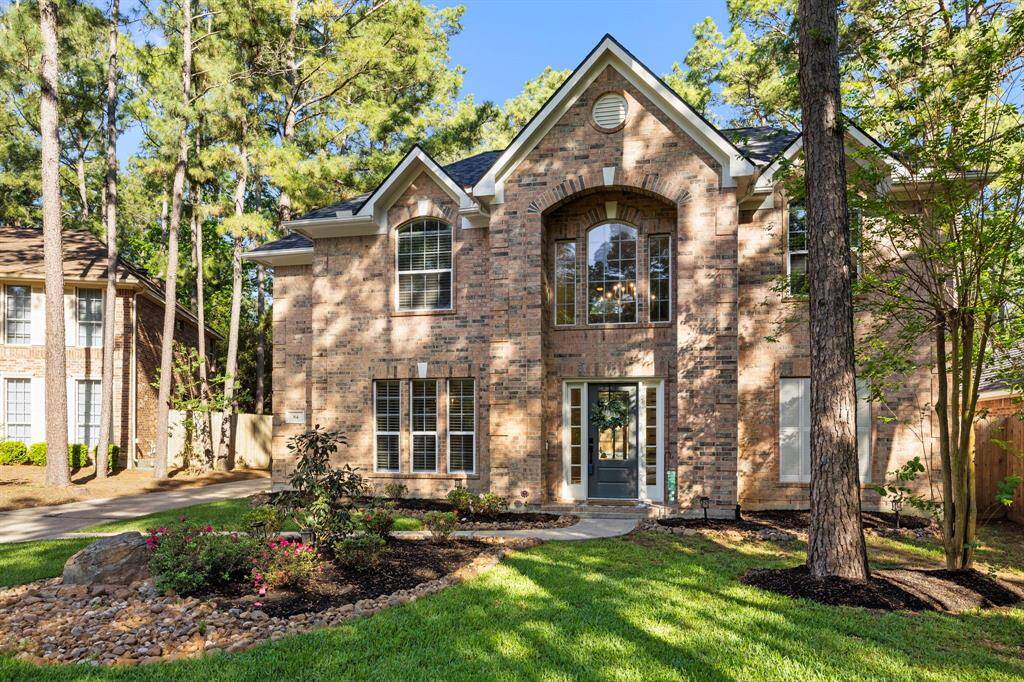
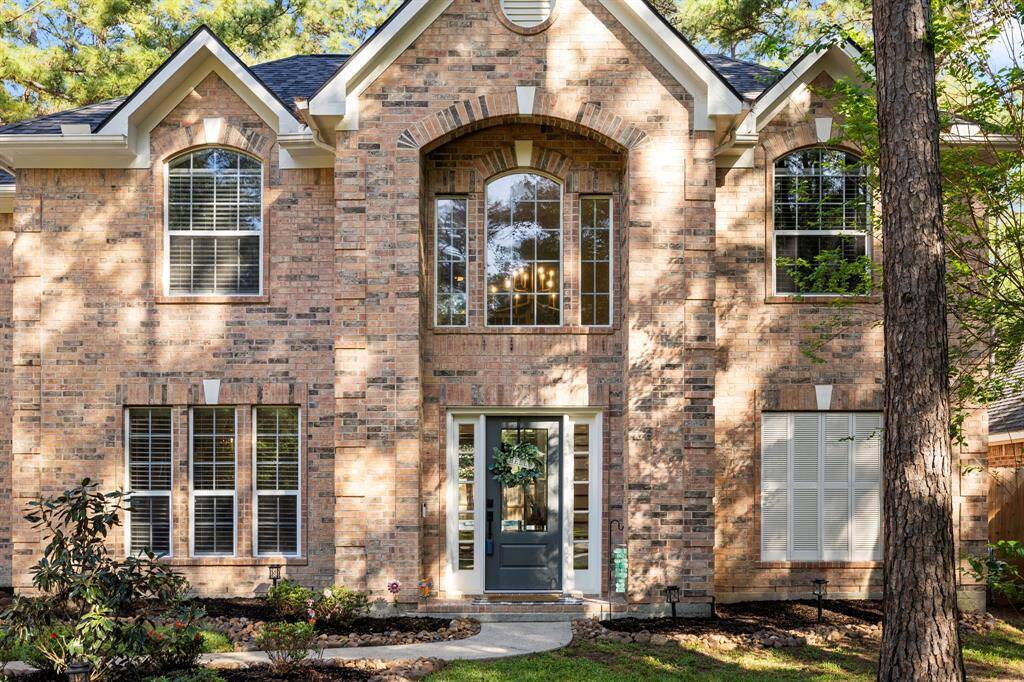
Request More Information
About 84 W. Sandalbranch Circle
Welcome to this stunning 4 bed 3.5 bath home w/a pool located in the highly sought-after Alden Bridge neighborhood zoned to exemplary schools. The open-concept living room seamlessly connects to the chef’s kitchen, creating the perfect gathering space. The kitchen features custom soft-close cabinetry, Quartzite countertops and premium appliances to include a wine refrigerator and more. The primary suite is located on the 1st floor and offers a spa-like retreat w/a double sink vanity, oversized shower, and relaxing soaking tub. Additional main floor highlights include a formal dining room, walk-in pantry, powder room & a spacious utility room. Upstairs, you'll find a versatile game room, three generously sized bedrooms & two updated bathrooms. Step outside to your private backyard oasis, complete with a brand new swimming pool and spa! Numerous updates have been made throughout the home—please refer to the full list for details. Don’t miss the chance to make this exceptional home yours!
Highlights
84 W. Sandalbranch Circle
$749,000
Single-Family
2,800 Home Sq Ft
Houston 77382
4 Beds
3 Full / 1 Half Baths
8,682 Lot Sq Ft
General Description
Taxes & Fees
Tax ID
97191801100
Tax Rate
1.8236%
Taxes w/o Exemption/Yr
$8,281 / 2024
Maint Fee
No
Room/Lot Size
Living
17x17
Dining
12x12
Breakfast
12x8
1st Bed
12x19
5th Bed
12x11
Interior Features
Fireplace
1
Floors
Carpet, Tile, Vinyl Plank
Countertop
Quartzite
Heating
Central Gas
Cooling
Central Electric
Connections
Electric Dryer Connections, Gas Dryer Connections, Washer Connections
Bedrooms
1 Bedroom Up, Primary Bed - 1st Floor
Dishwasher
Yes
Range
Yes
Disposal
Yes
Microwave
Yes
Oven
Convection Oven
Energy Feature
Attic Vents, Ceiling Fans, Digital Program Thermostat, Energy Star Appliances, Energy Star/CFL/LED Lights, High-Efficiency HVAC
Interior
Alarm System - Leased, Crown Molding, Fire/Smoke Alarm, Formal Entry/Foyer, High Ceiling, Prewired for Alarm System, Spa/Hot Tub, Wine/Beverage Fridge
Loft
Maybe
Exterior Features
Foundation
Slab
Roof
Composition
Exterior Type
Brick, Cement Board
Water Sewer
Public Sewer, Public Water, Water District
Exterior
Artificial Turf, Back Green Space, Back Yard Fenced, Patio/Deck, Spa/Hot Tub, Sprinkler System
Private Pool
Yes
Area Pool
Yes
Lot Description
Cul-De-Sac, Subdivision Lot
New Construction
No
Listing Firm
Schools (CONROE - 11 - Conroe)
| Name | Grade | Great School Ranking |
|---|---|---|
| Bush Elem (Woodlands) | Elementary | 9 of 10 |
| Mccullough Jr High | Middle | 8 of 10 |
| Woodlands High | High | 8 of 10 |
School information is generated by the most current available data we have. However, as school boundary maps can change, and schools can get too crowded (whereby students zoned to a school may not be able to attend in a given year if they are not registered in time), you need to independently verify and confirm enrollment and all related information directly with the school.

