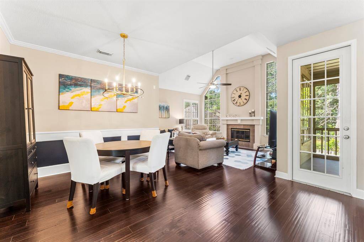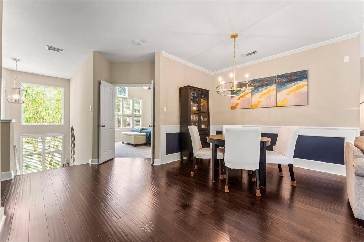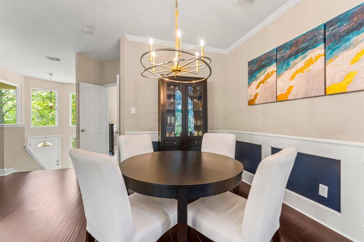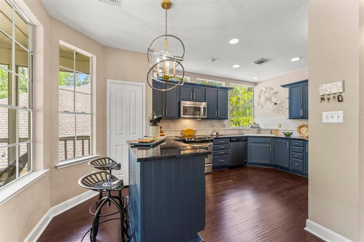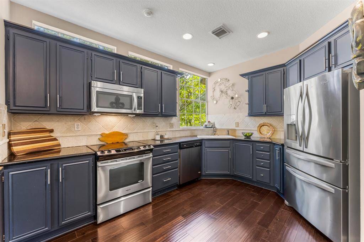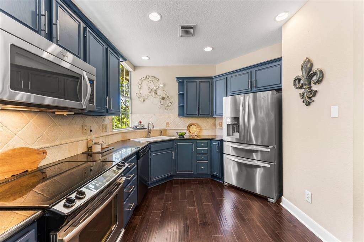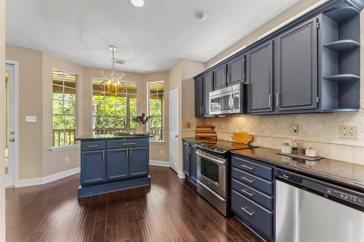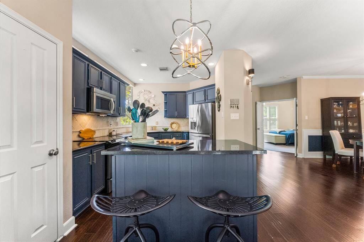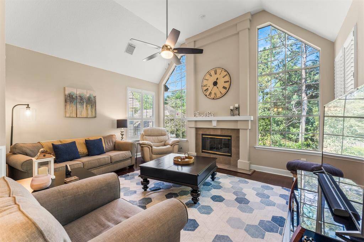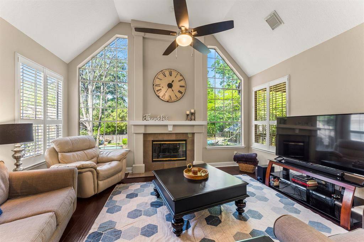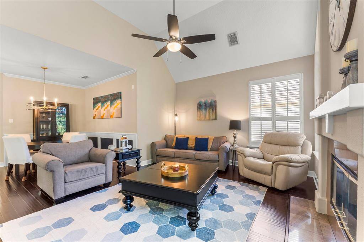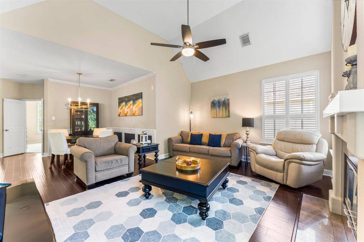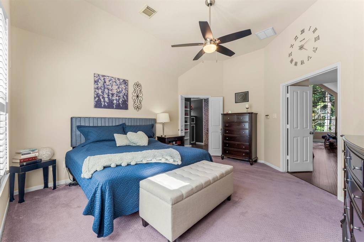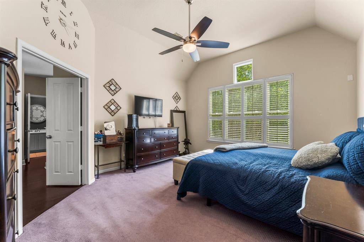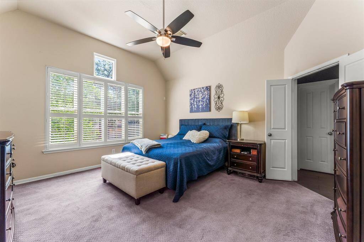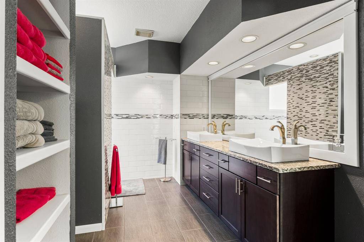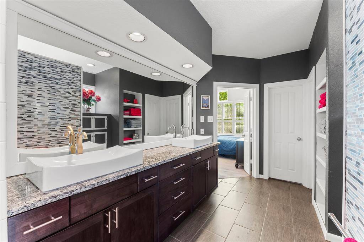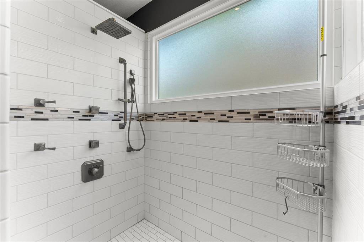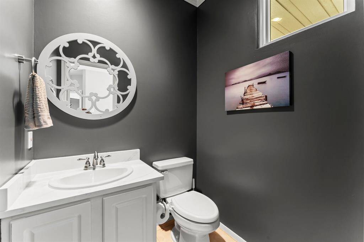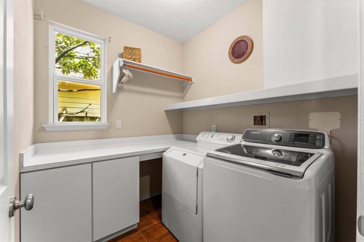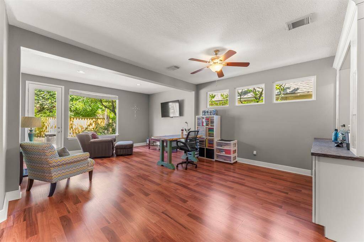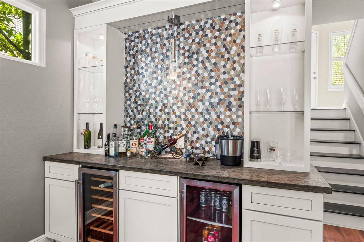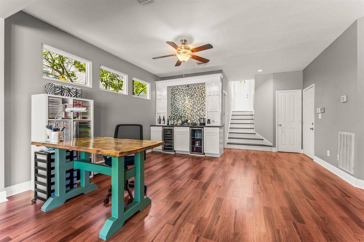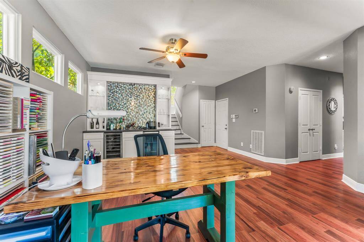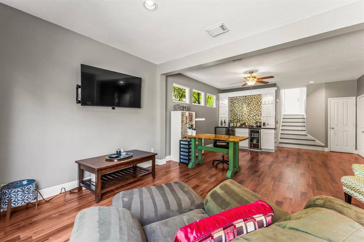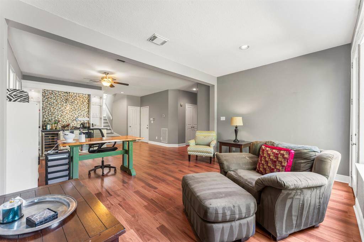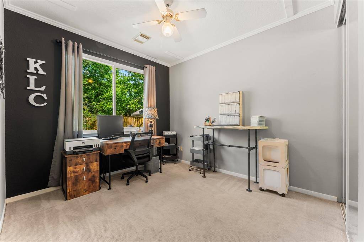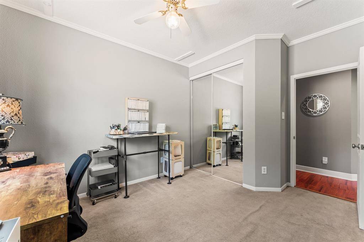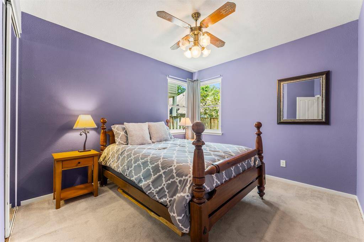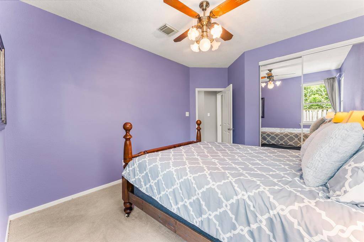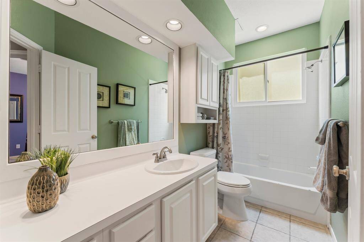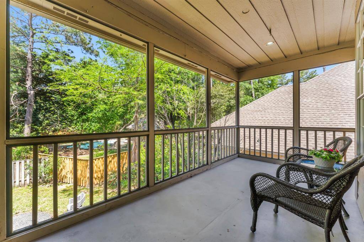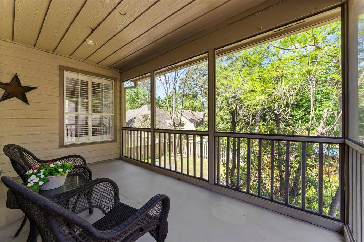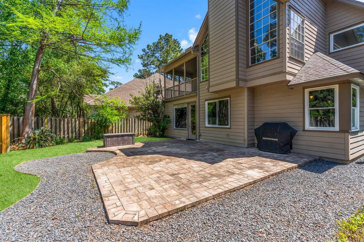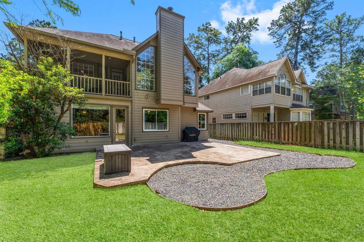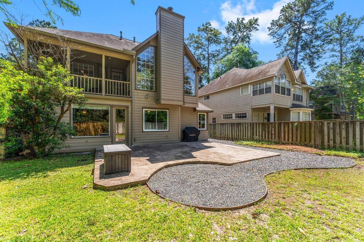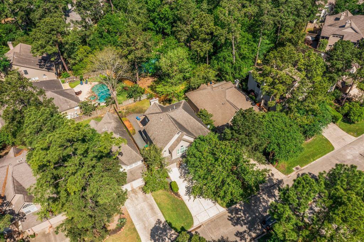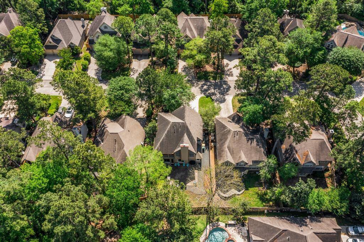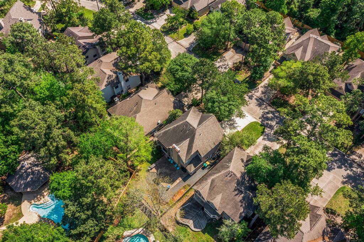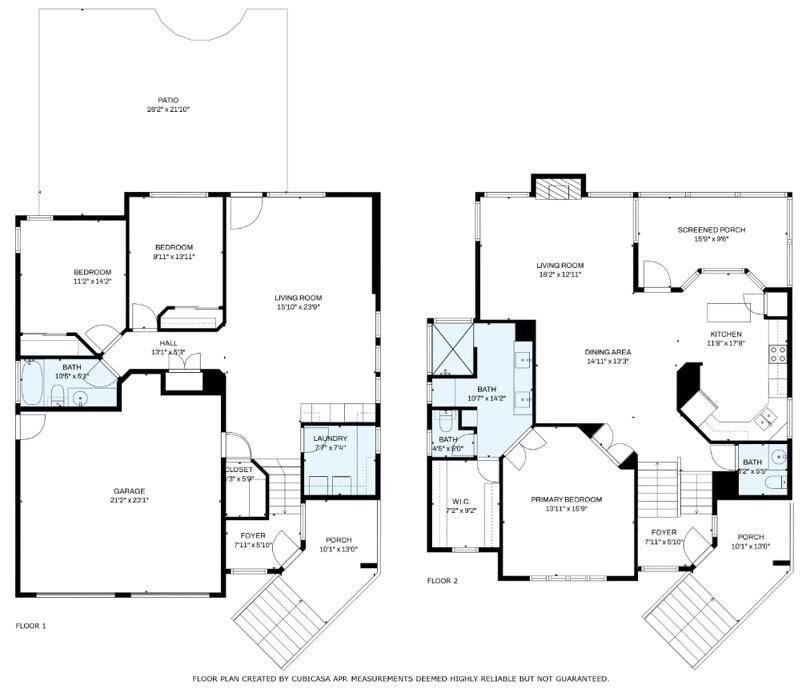87 E. Lakeridge Drive, Houston, Texas 77381
$465,000
3 Beds
2 Full / 1 Half Baths
Single-Family
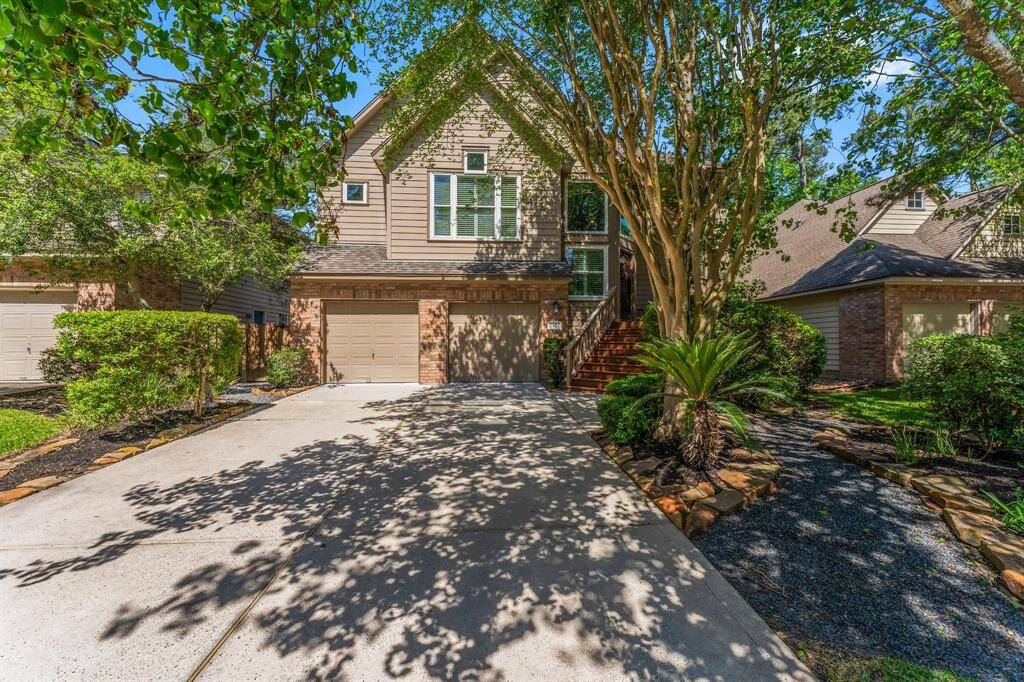

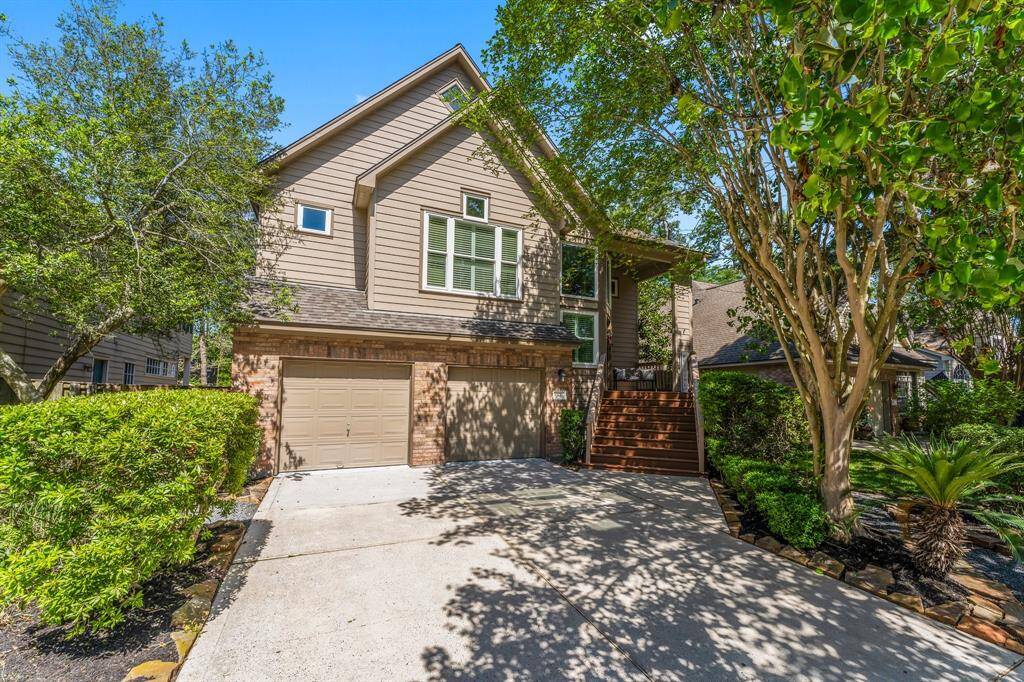
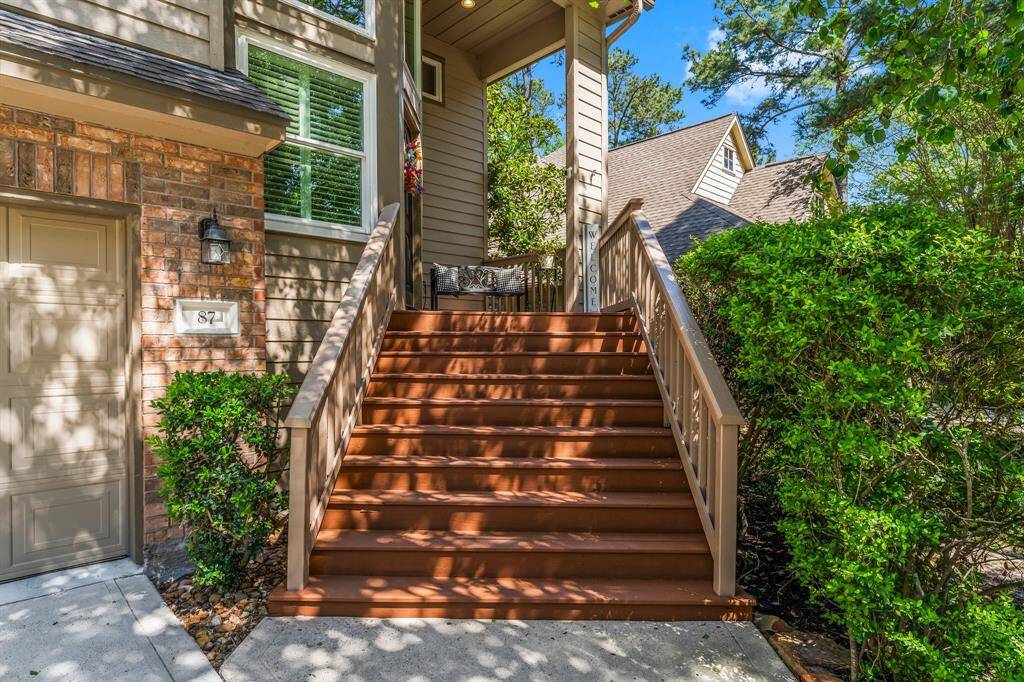
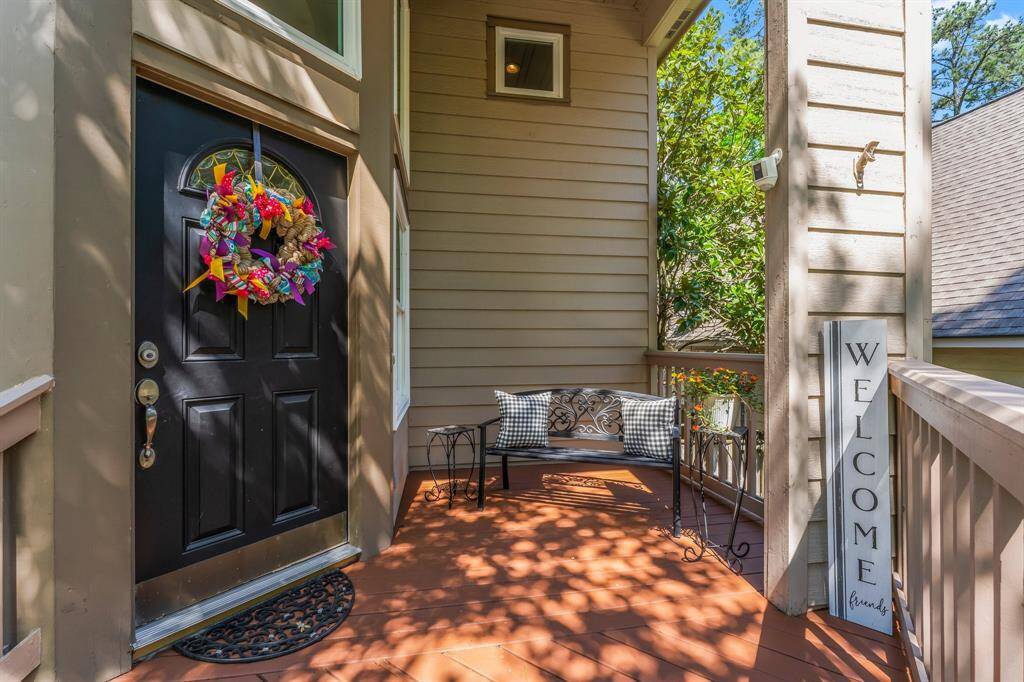
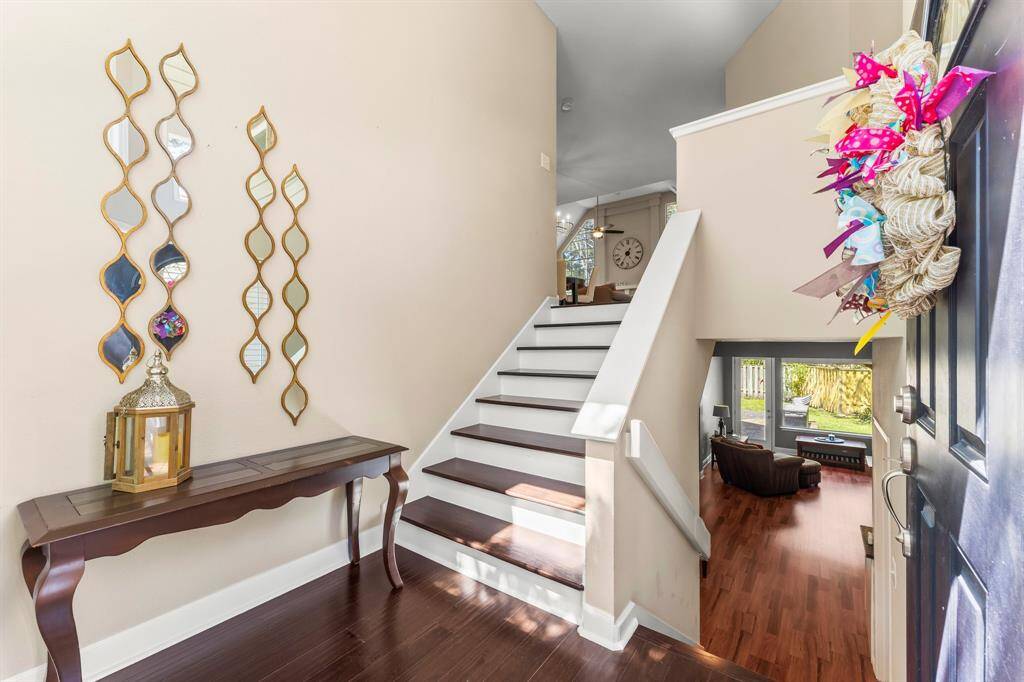
Request More Information
About 87 E. Lakeridge Drive
This beautifully maintained bi-level home with an inviting layout with main living spaces upstairs. The living room features vaulted ceilings, a cozy fireplace, and bookend windows that fill the space with natural light. An updated kitchen includes a stylish island, perfect for both cooking and entertaining. Just off the main level, a screened-in porch provides a peaceful spot to unwind. The primary bedroom includes vaulted ceilings, a walk-in closet, and an updated en-suite with an oversized shower. Downstairs, a large family room features a custom wine bar with a wine fridge—ideal for hosting guests or relaxing. Outside, a large patio offers plenty of room for gatherings. Recent updates include energy-efficient new windows and two Trane AC units, keeping utility cost and enhancing year-round comfort. The front yard landscaping is maintained by the HOA, keeping the area welcoming. This home blends comfort, style, and location in one of Panther Creek’s charming neighborhoods.
Highlights
87 E. Lakeridge Drive
$465,000
Single-Family
2,284 Home Sq Ft
Houston 77381
3 Beds
2 Full / 1 Half Baths
5,732 Lot Sq Ft
General Description
Taxes & Fees
Tax ID
97120304300
Tax Rate
1.8236%
Taxes w/o Exemption/Yr
$6,583 / 2024
Maint Fee
Yes / $1,000 Annually
Room/Lot Size
Living
16x13
Dining
11x10
Kitchen
9x11.5
Breakfast
12x7
1st Bed
16x14
Interior Features
Fireplace
1
Floors
Carpet, Engineered Wood, Tile
Countertop
granite
Heating
Central Gas
Cooling
Central Electric
Connections
Electric Dryer Connections, Gas Dryer Connections, Washer Connections
Bedrooms
1 Bedroom Down, Not Primary BR, 1 Bedroom Up, 2 Bedrooms Down, 2 Primary Bedrooms, Primary Bed - 2nd Floor
Dishwasher
Yes
Range
Yes
Disposal
Yes
Microwave
Yes
Oven
Electric Oven
Interior
Balcony, Dry Bar, Fire/Smoke Alarm, Formal Entry/Foyer, High Ceiling, Split Level, Wine/Beverage Fridge
Loft
Maybe
Exterior Features
Foundation
Slab
Roof
Composition
Exterior Type
Stone, Wood
Water Sewer
Public Sewer, Public Water, Water District
Exterior
Back Yard Fenced, Patio/Deck
Private Pool
No
Area Pool
Yes
Lot Description
Subdivision Lot, Wooded
New Construction
No
Listing Firm
Schools (CONROE - 11 - Conroe)
| Name | Grade | Great School Ranking |
|---|---|---|
| David Elem | Elementary | 9 of 10 |
| Knox Jr High | Middle | 8 of 10 |
| Woodlands College Park High | High | 7 of 10 |
School information is generated by the most current available data we have. However, as school boundary maps can change, and schools can get too crowded (whereby students zoned to a school may not be able to attend in a given year if they are not registered in time), you need to independently verify and confirm enrollment and all related information directly with the school.

