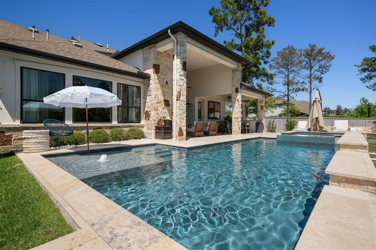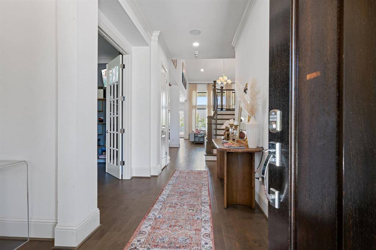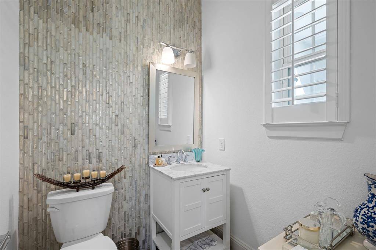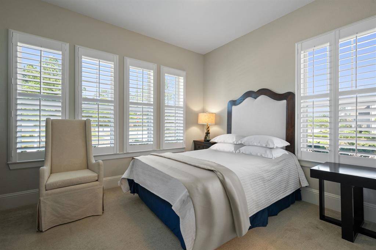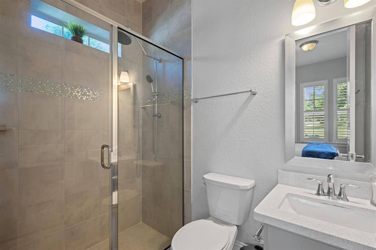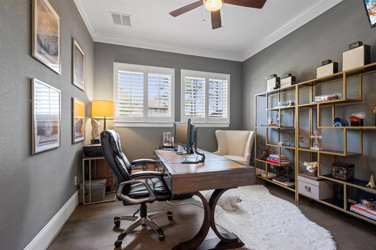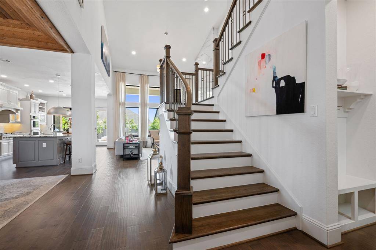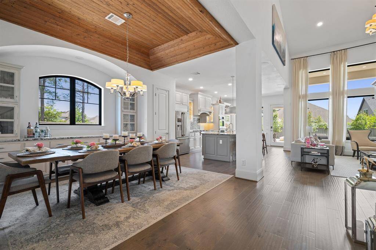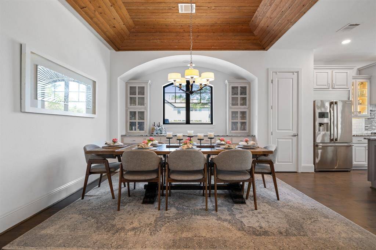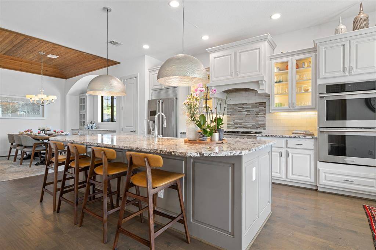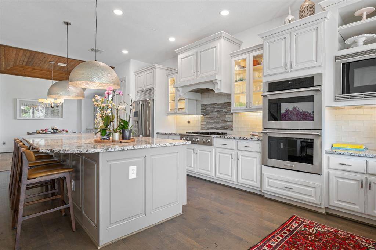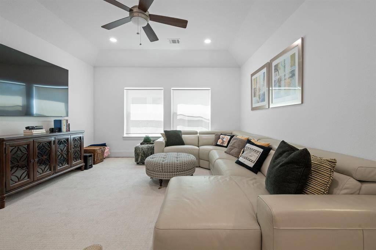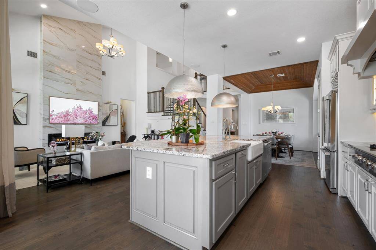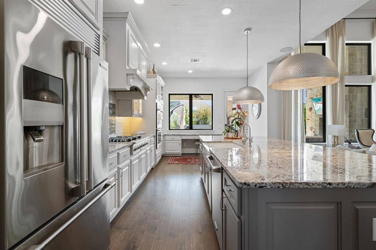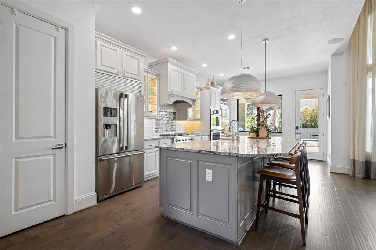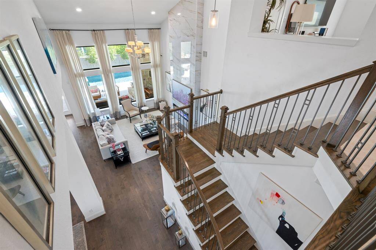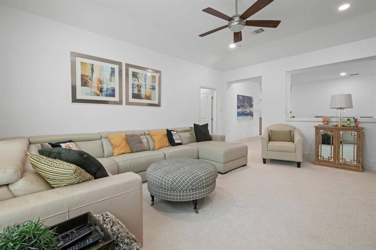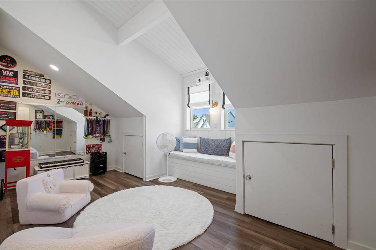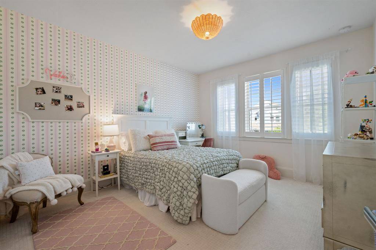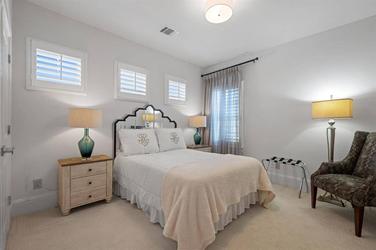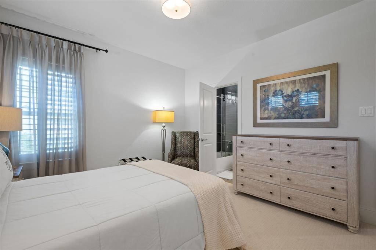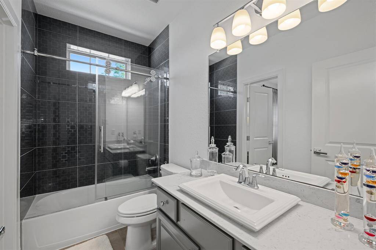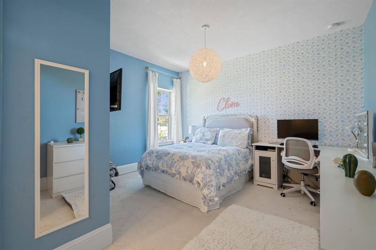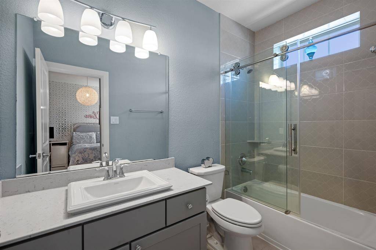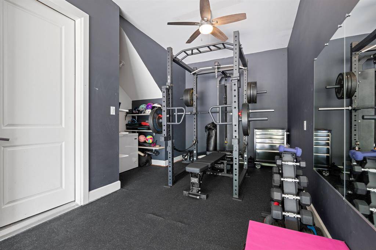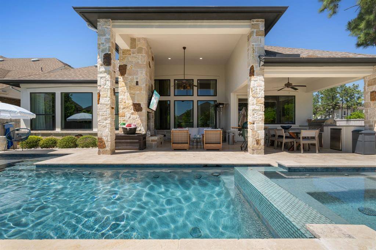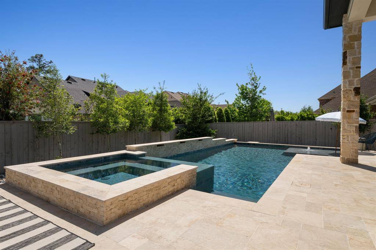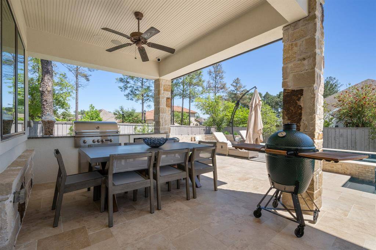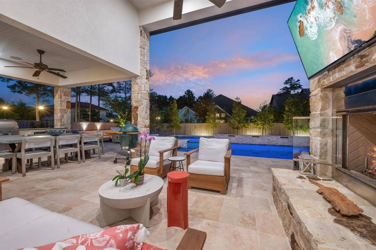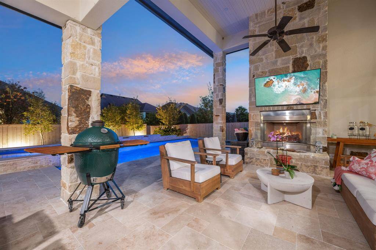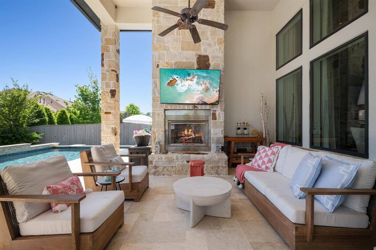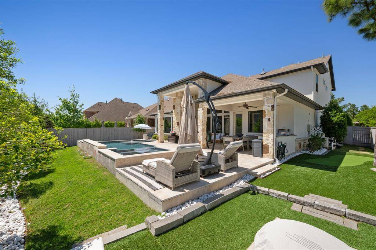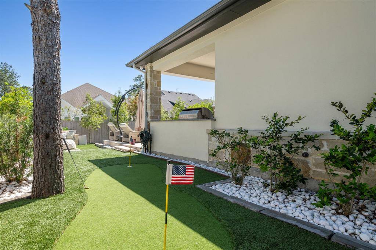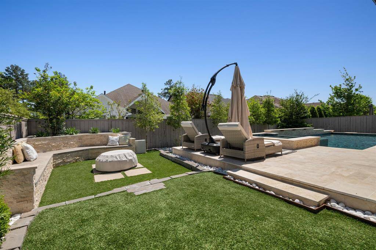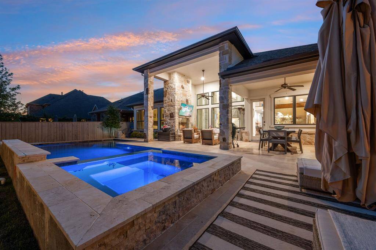98 W. Sawyer Ridge Dr Drive, Houston, Texas 77389
$1,190,000
5 Beds
4 Full / 1 Half Baths
Single-Family
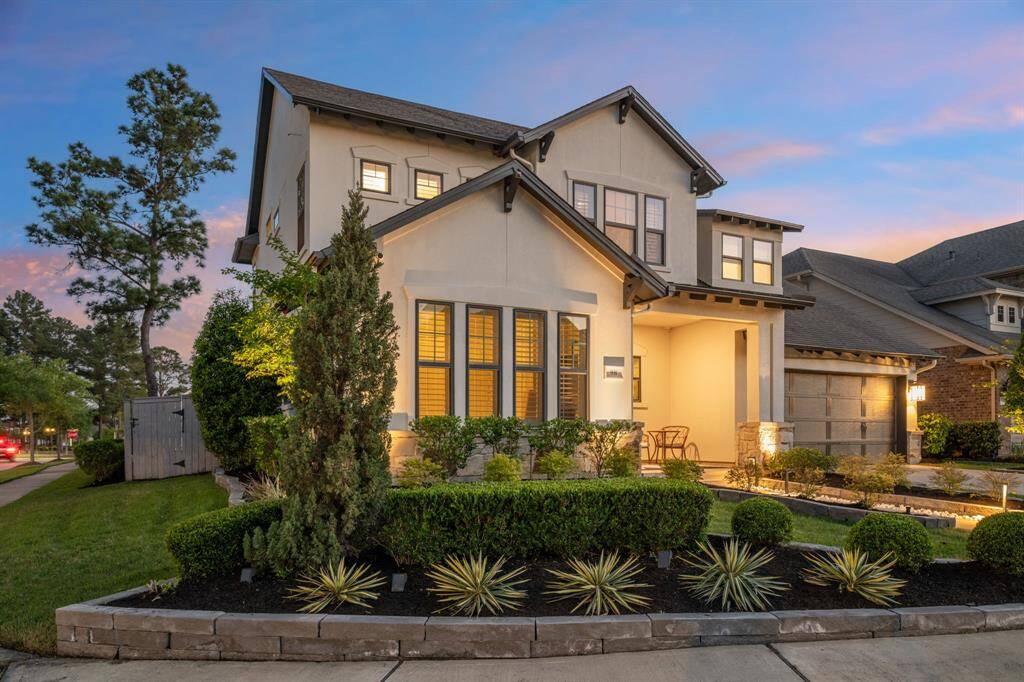

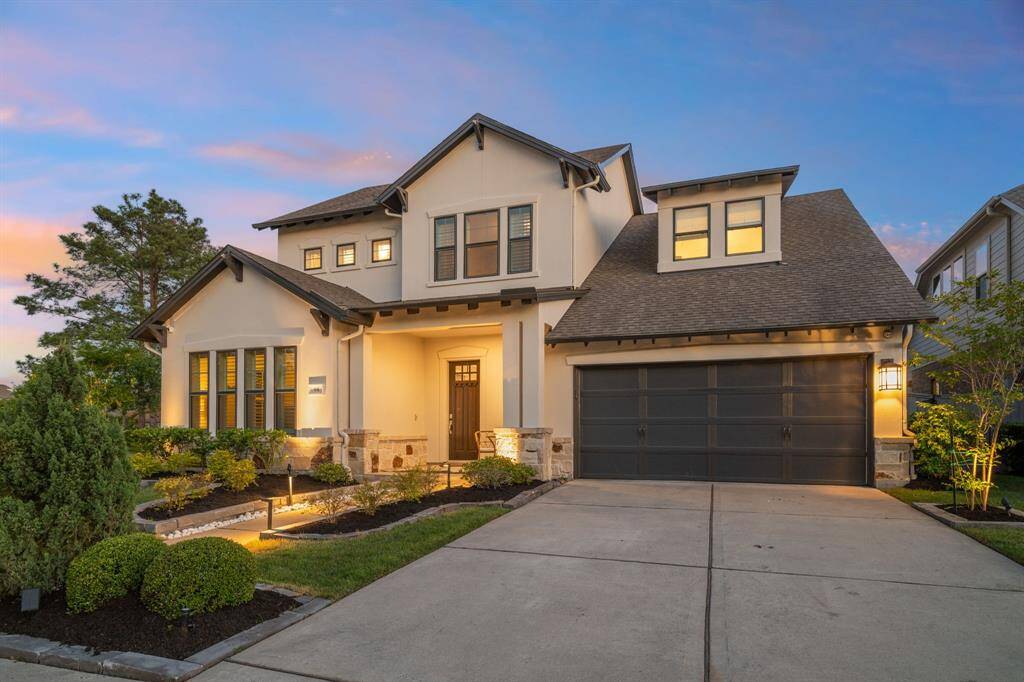
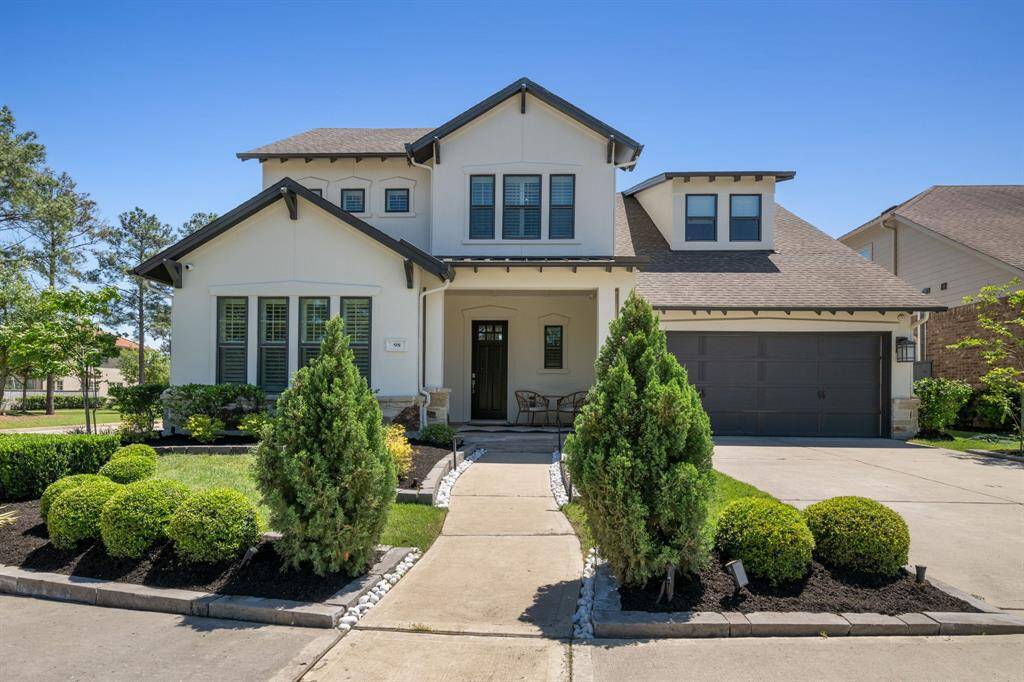
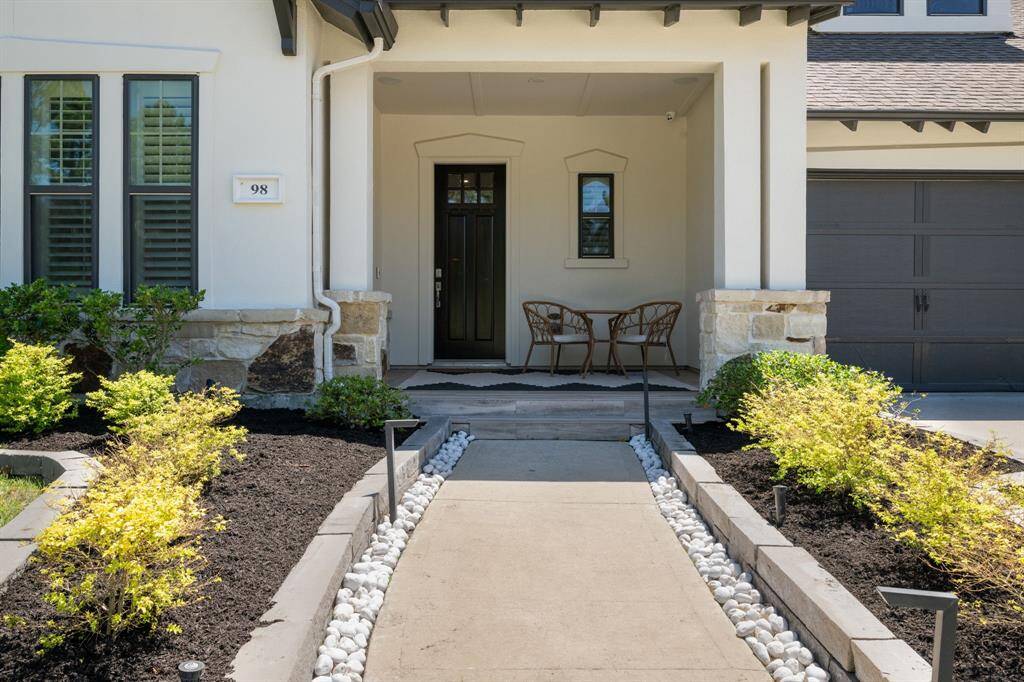
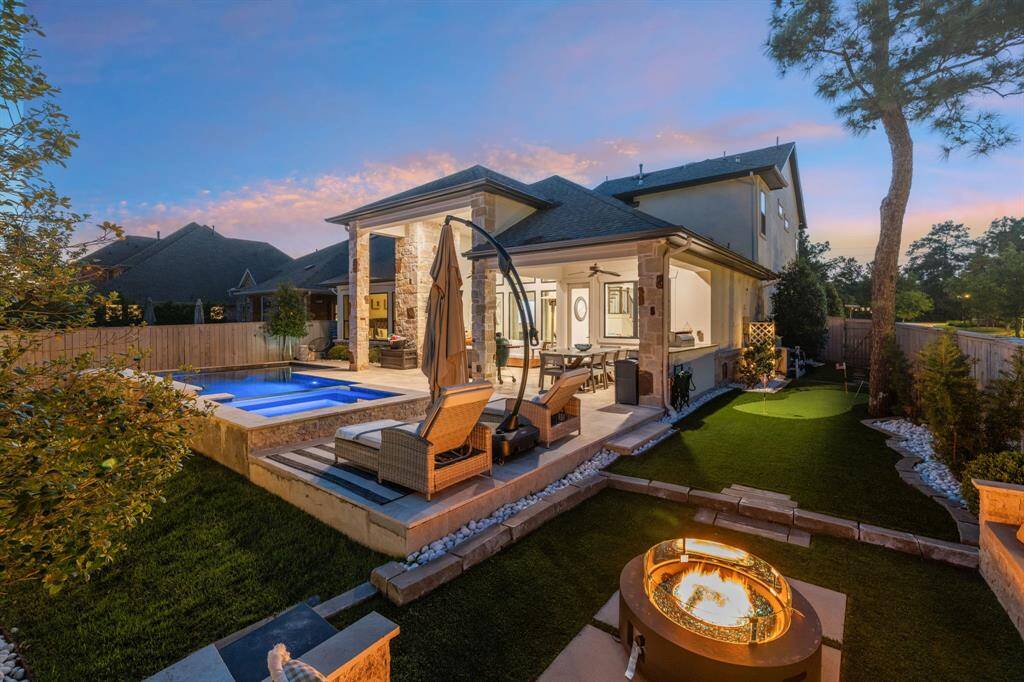
Request More Information
About 98 W. Sawyer Ridge Dr Drive
Welcome to your dream home in Creekside, nestled in the highly sought-after Liberty Branch neighborhood. This stunning corner-lot residence, originally a builder’s model home, showcases modern fresh paint, high-end upgrades 5 Bedrooms, 4.5 Baths, 3Car Garage.
Designed for both elegance and comfort, this home is perfect for entertaining with an inviting open floor plan. A private guest suite on the main floor ensures your visitors enjoy both comfort and seclusion.
Salt pool & Spa, your personal retreat for relaxation with mini golf area and fire pit for tranquility.Outdoor kitchen & expansive patio featuring a built-in fireplace, ideal for gatherings plus lush landscaping with evening lighting a breathtaking ambiance for quality family time.
Built in cameras and sound speakers.
Converted attic, perfect retreat for movie nights and kids’ activities.
Every detail is designed to offer luxury, convenience besides is walking distance from top rated schools, parks, recreation & dinning.
Highlights
98 W. Sawyer Ridge Dr Drive
$1,190,000
Single-Family
3,276 Home Sq Ft
Houston 77389
5 Beds
4 Full / 1 Half Baths
8,802 Lot Sq Ft
General Description
Taxes & Fees
Tax ID
133-779-002-0015
Tax Rate
2.4289%
Taxes w/o Exemption/Yr
$19,163 / 2024
Maint Fee
No
Room/Lot Size
1st Bed
17X18
2nd Bed
12X15
3rd Bed
12X15
4th Bed
12X15
5th Bed
12X15
Interior Features
Fireplace
1
Floors
Tile, Travertine, Wood
Heating
Central Gas
Cooling
Central Electric
Connections
Gas Dryer Connections, Washer Connections
Bedrooms
1 Bedroom Up, 2 Bedrooms Down, Primary Bed - 1st Floor
Dishwasher
Yes
Range
Yes
Disposal
Yes
Microwave
Yes
Oven
Double Oven, Electric Oven, Gas Oven
Energy Feature
Ceiling Fans, Digital Program Thermostat, Energy Star/CFL/LED Lights, High-Efficiency HVAC
Interior
Alarm System - Owned, Fire/Smoke Alarm, Formal Entry/Foyer, High Ceiling, Refrigerator Included, Spa/Hot Tub, Wired for Sound
Loft
Maybe
Exterior Features
Foundation
Slab
Roof
Composition
Exterior Type
Other, Stucco, Wood
Water Sewer
Public Sewer, Water District
Exterior
Artificial Turf, Back Yard, Back Yard Fenced, Balcony, Covered Patio/Deck, Fully Fenced, Outdoor Fireplace, Outdoor Kitchen
Private Pool
Yes
Area Pool
Yes
Lot Description
Corner
New Construction
No
Listing Firm
Schools (TOMBAL - 53 - Tomball)
| Name | Grade | Great School Ranking |
|---|---|---|
| Timber Creek Elem | Elementary | 8 of 10 |
| Creekside Park Jr High | Middle | None of 10 |
| Tomball High | High | 7 of 10 |
School information is generated by the most current available data we have. However, as school boundary maps can change, and schools can get too crowded (whereby students zoned to a school may not be able to attend in a given year if they are not registered in time), you need to independently verify and confirm enrollment and all related information directly with the school.

