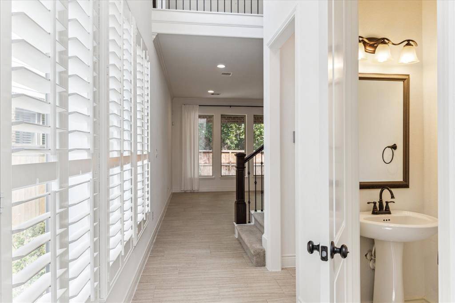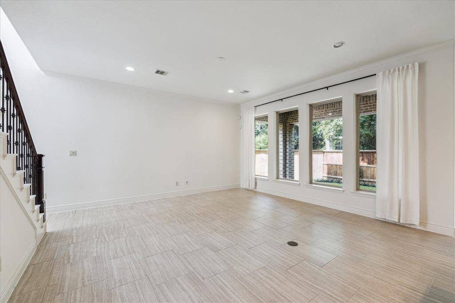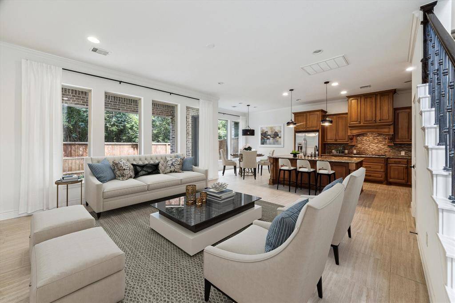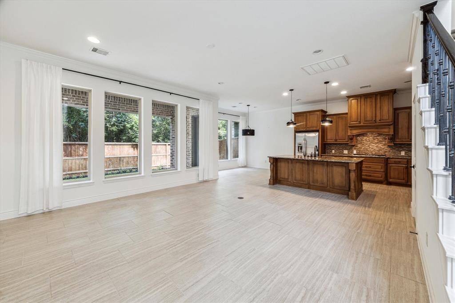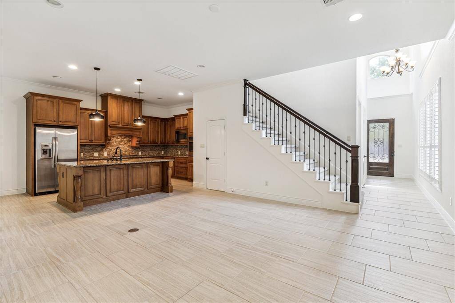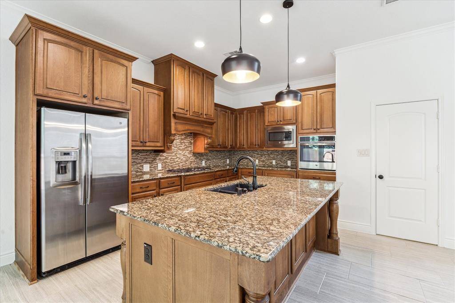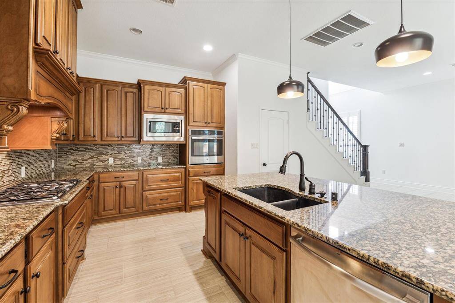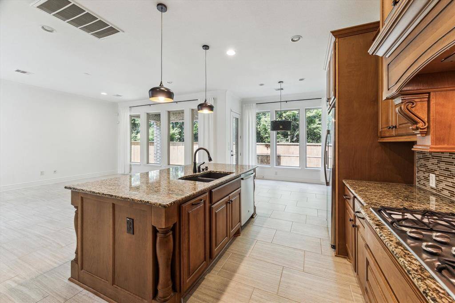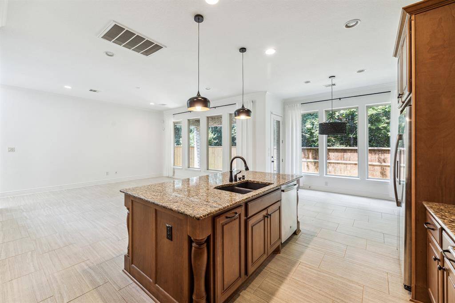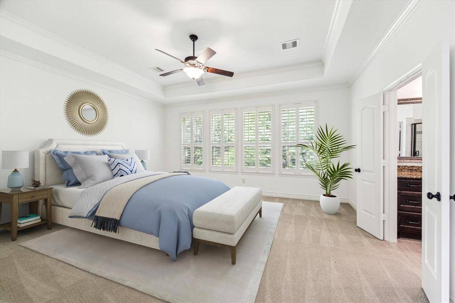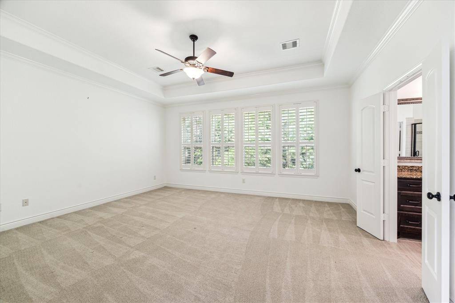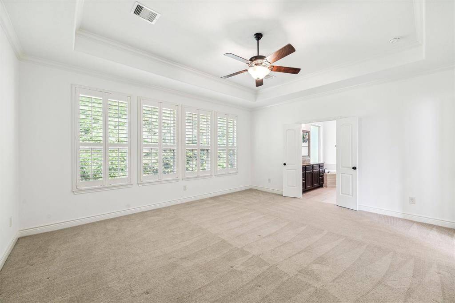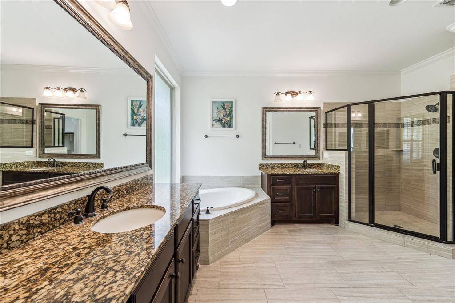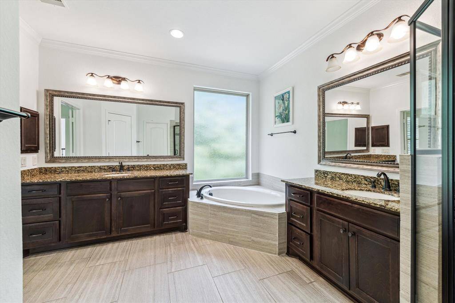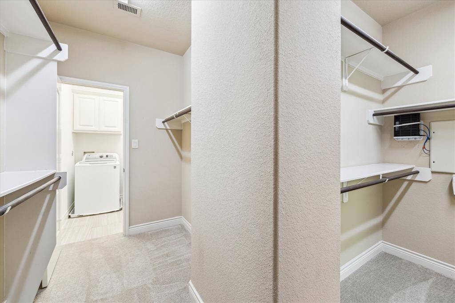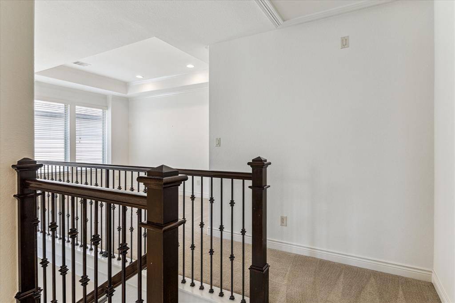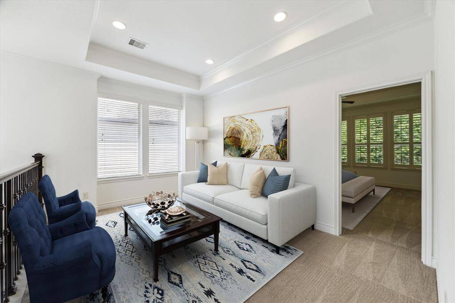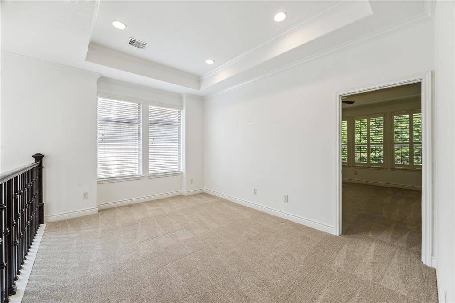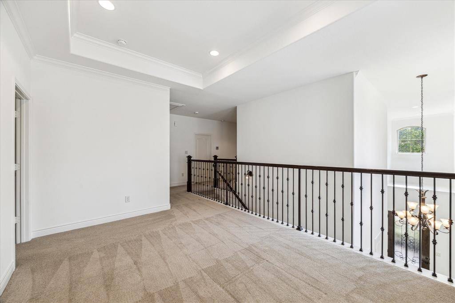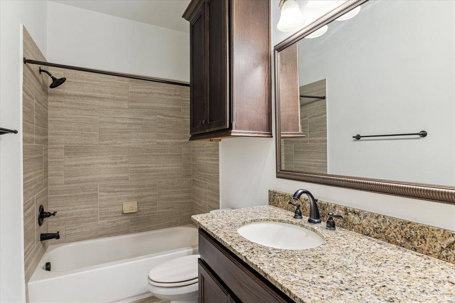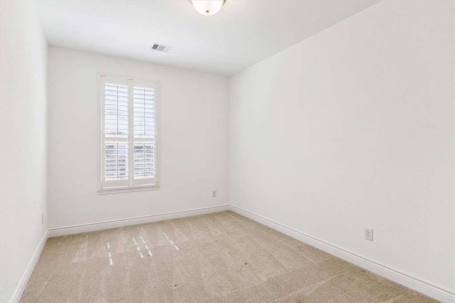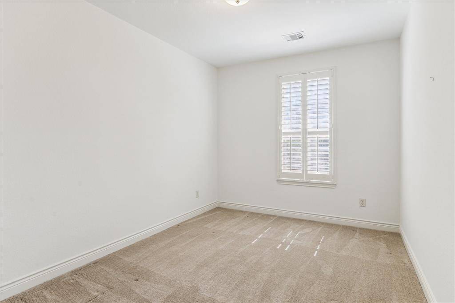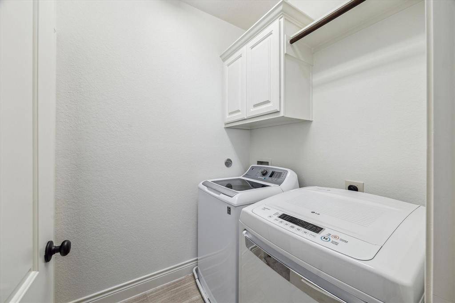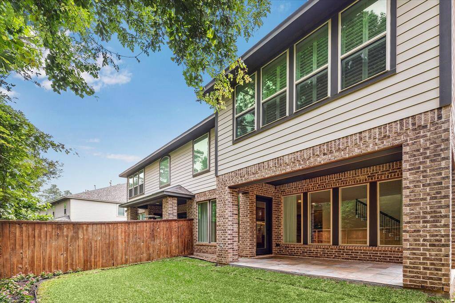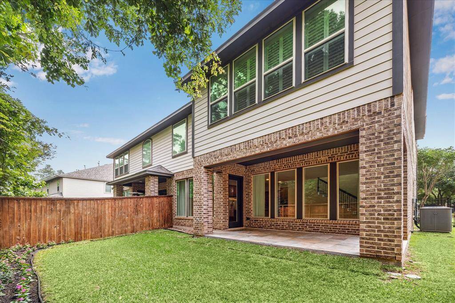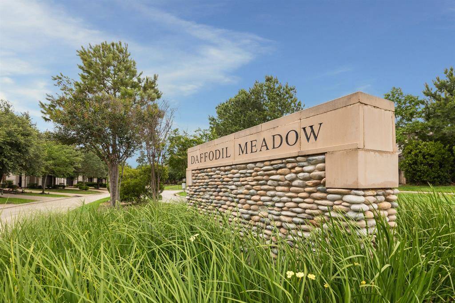35 Daffodil Meadow Place, Houston, Texas 77375
$489,000
3 Beds
2 Full / 1 Half Baths
Townhouse/Condo
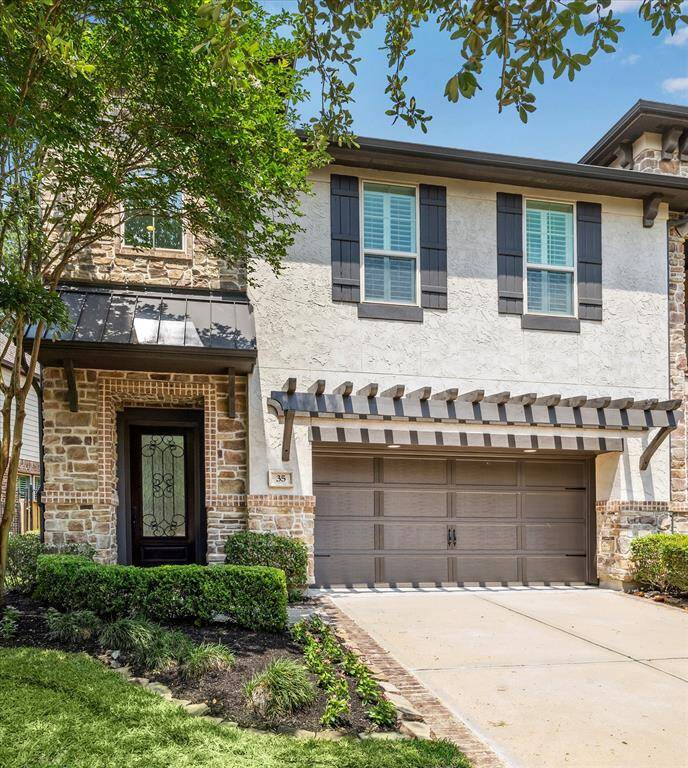

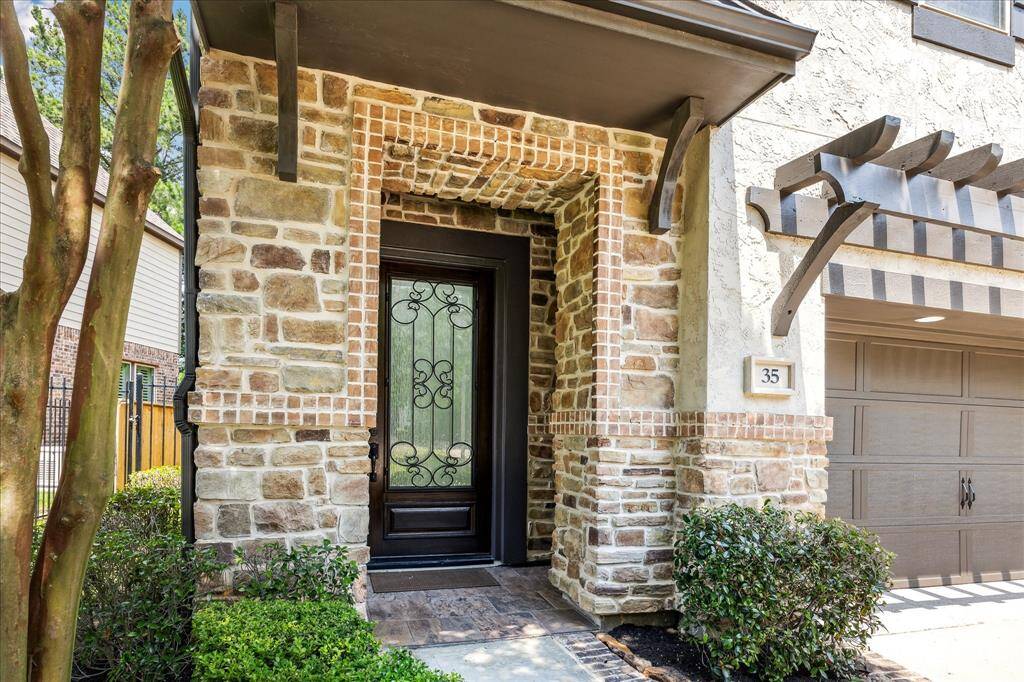
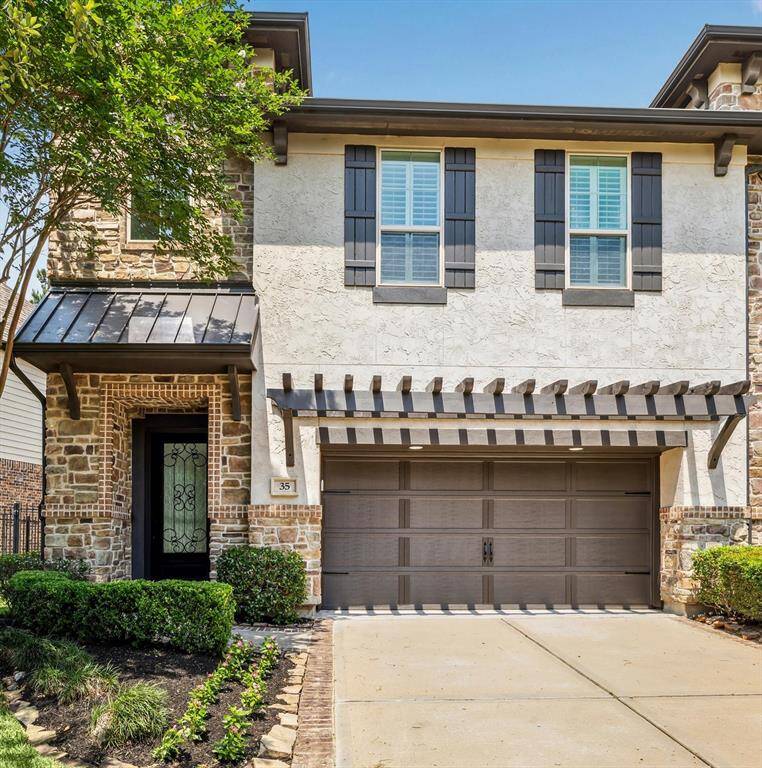
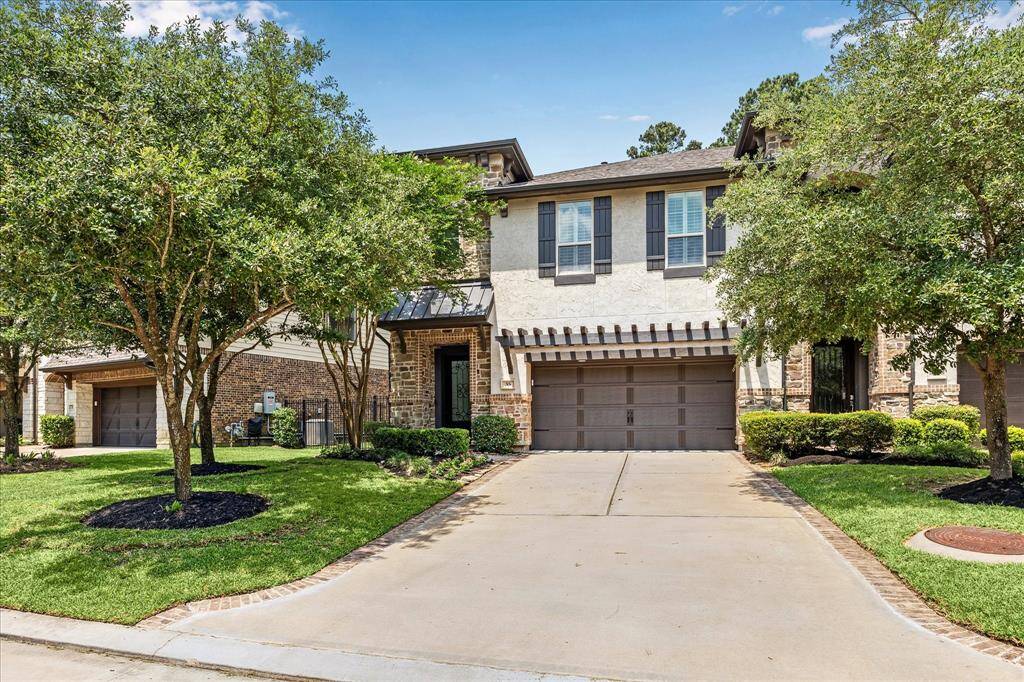
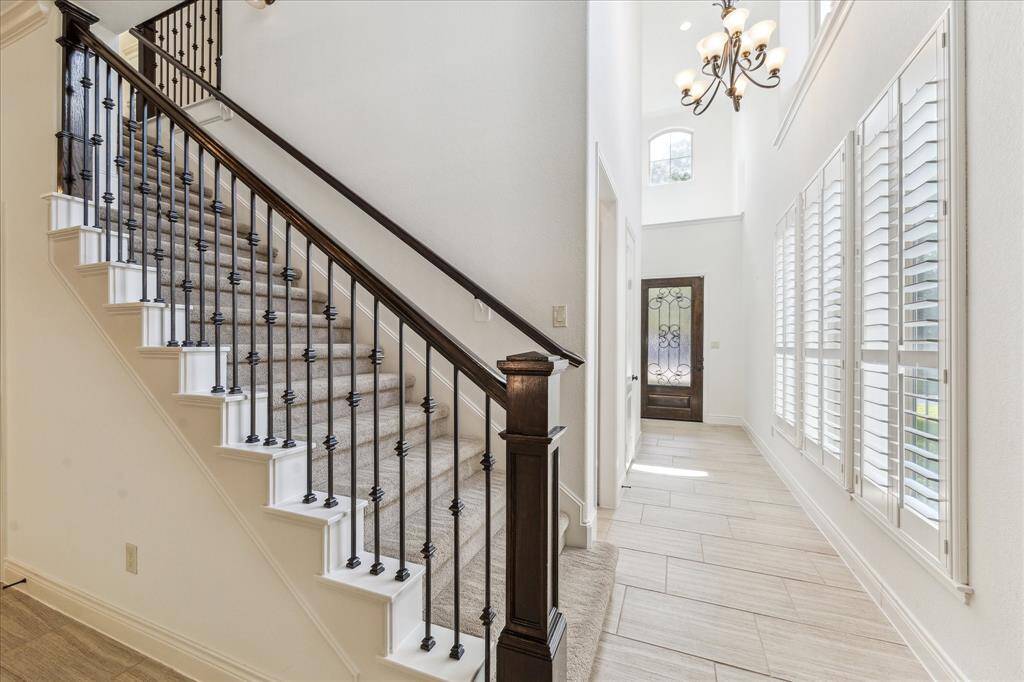
Request More Information
About 35 Daffodil Meadow Place
Welcome to this gorgeous townhome located in the heart of The Woodlands Creekside Village. This beautifully appointed residence offers three spacious bedrooms, 2.5 baths, and elegant living spaces designed for both comfort and sophistication. The 1st floor boasts a bright, open-concept living area w/ soaring ceilings, seamlessly flowing into a gourmet kitchen adorned w/ rich granite countertops, stainless steel appliances & stunning stained cabinetry. Neutral tile flooring throughout the main floor adds a timeless, low-maintenance appeal. Upstairs, retreat to a luxurious primary suite complete w/ an executive-style bath featuring double vanities, large tub, an oversized walk-in shower and a huge double-entry closet that connects directly to the second-floor utility room. Enjoy relaxing or entertaining in the beautiful backyard oasis! Ideally located near parks & top-rated schools, this townhome offers a lifestyle & a location that’s hard to beat. A must-see gem in The Woodlands!
Highlights
35 Daffodil Meadow Place
$489,000
Townhouse/Condo
2,255 Home Sq Ft
Houston 77375
3 Beds
2 Full / 1 Half Baths
General Description
Taxes & Fees
Tax ID
134-365-001-0009
Tax Rate
2.4289%
Taxes w/o Exemption/Yr
$10,984 / 2024
Maint Fee
Yes / $3,150 Annually
Maintenance Includes
Grounds, Other, Trash Removal
Room/Lot Size
Living
18x17
Kitchen
15x11
Breakfast
11x11
1st Bed
17X15
2nd Bed
17x15
3rd Bed
14X10
4th Bed
14x10
5th Bed
14X10
Interior Features
Fireplace
No
Floors
Carpet, Tile
Heating
Central Gas
Cooling
Central Electric
Bedrooms
1 Bedroom Up, Primary Bed - 2nd Floor
Dishwasher
Yes
Range
Yes
Disposal
Yes
Microwave
Yes
Oven
Electric Oven
Energy Feature
Ceiling Fans, Digital Program Thermostat, Energy Star Appliances, Energy Star/CFL/LED Lights, Insulated/Low-E windows, Insulation - Batt, North/South Exposure, Radiant Attic Barrier
Interior
Crown Molding, Fire/Smoke Alarm, Formal Entry/Foyer, High Ceiling, Prewired for Alarm System, Refrigerator Included, Window Coverings
Loft
No
Exterior Features
Foundation
Slab
Roof
Composition
Exterior Type
Brick, Cement Board, Stone, Stucco, Wood
Water Sewer
Public Sewer, Public Water, Water District
Exterior
Area Tennis Courts, Back Green Space, Back Yard, Exterior Gas Connection, Fenced, Patio/Deck, Private Driveway, Sprinkler System
Private Pool
No
Area Pool
Yes
New Construction
No
Front Door
North
Listing Firm
Schools (TOMBAL - 53 - Tomball)
| Name | Grade | Great School Ranking |
|---|---|---|
| Creekview El | Elementary | 9 of 10 |
| Creekside Park Jr High | Middle | None of 10 |
| Tomball High | High | 7 of 10 |
School information is generated by the most current available data we have. However, as school boundary maps can change, and schools can get too crowded (whereby students zoned to a school may not be able to attend in a given year if they are not registered in time), you need to independently verify and confirm enrollment and all related information directly with the school.

