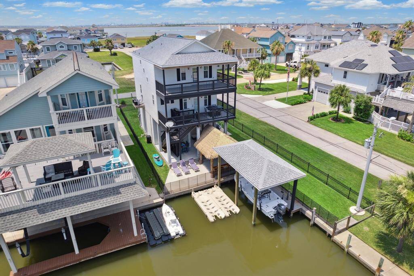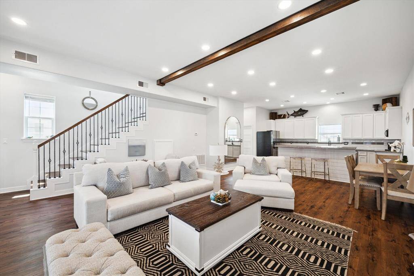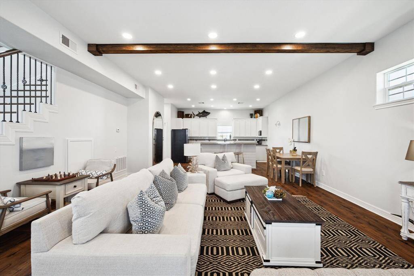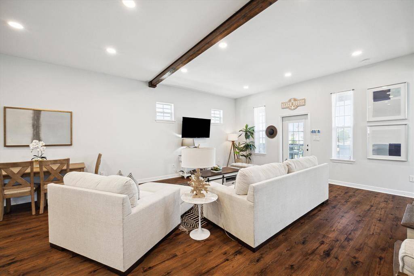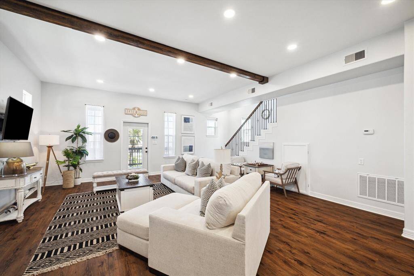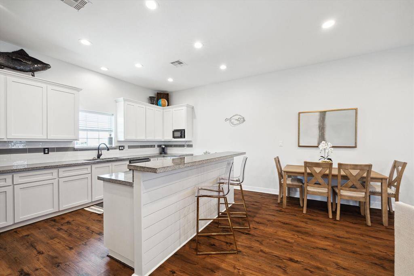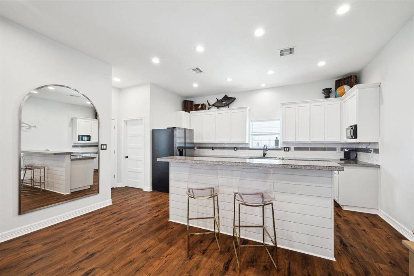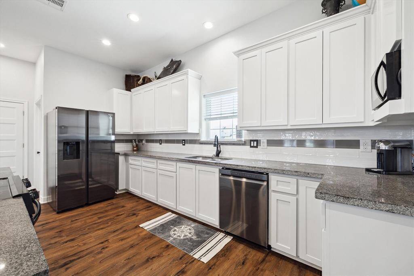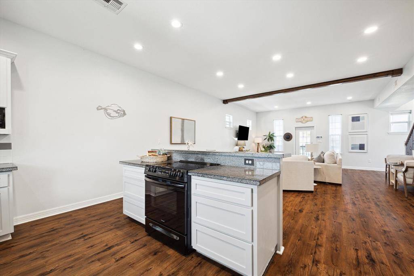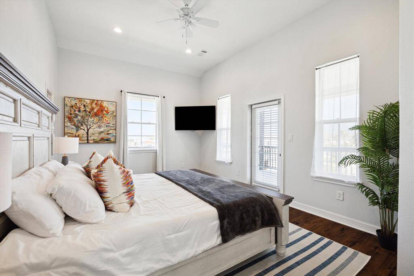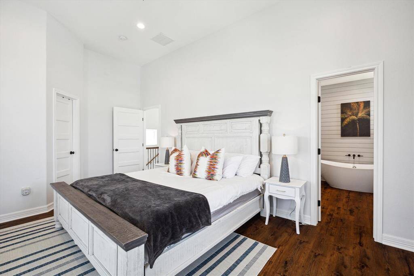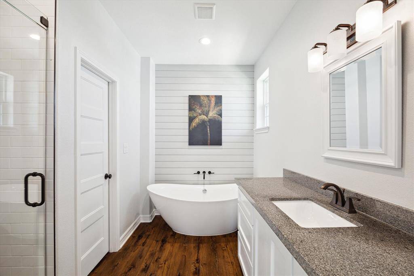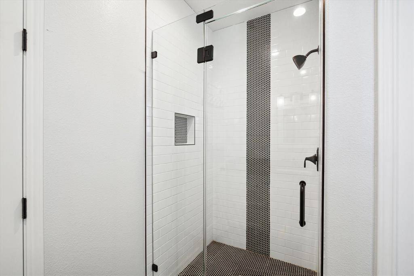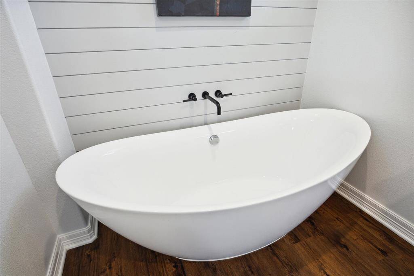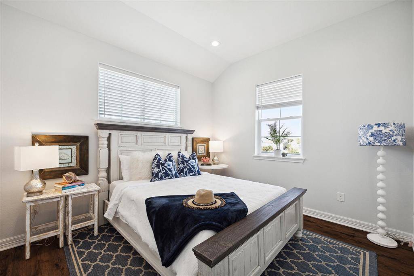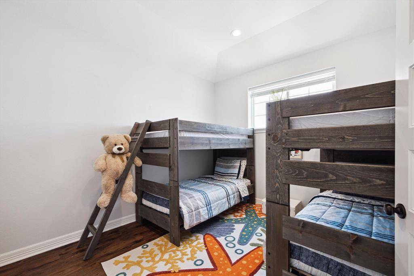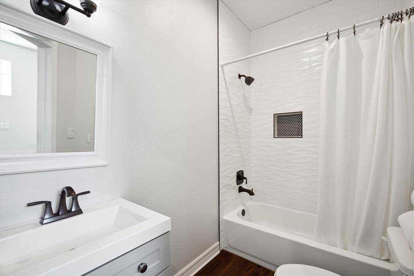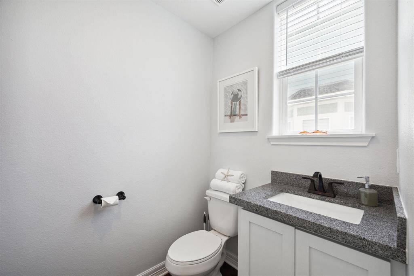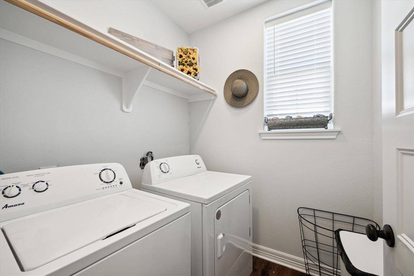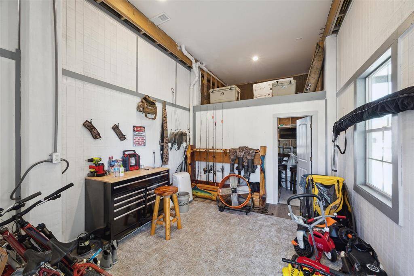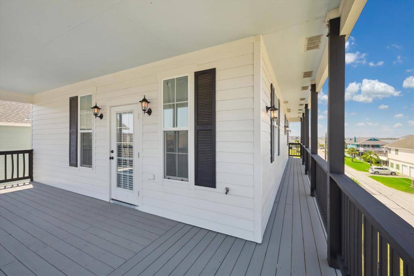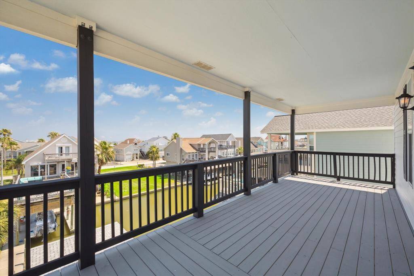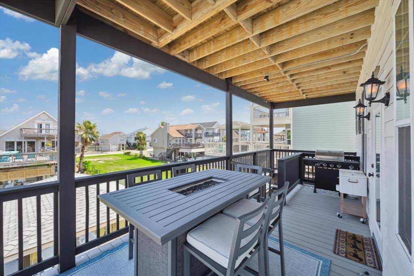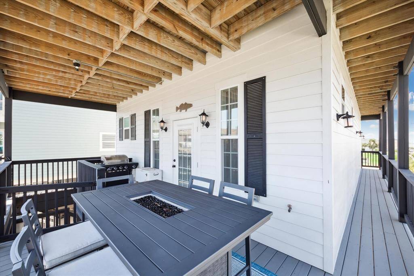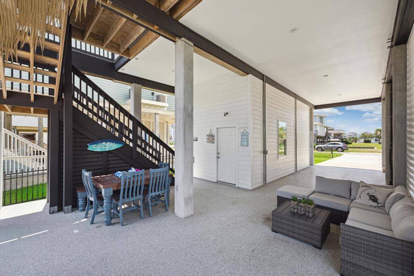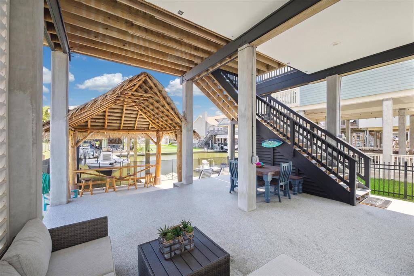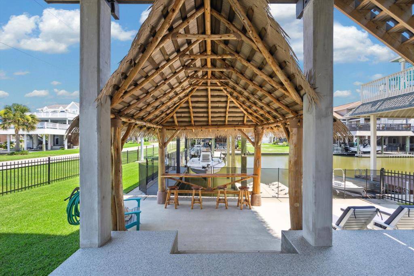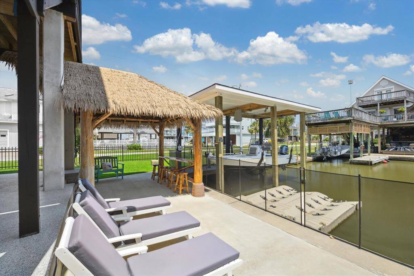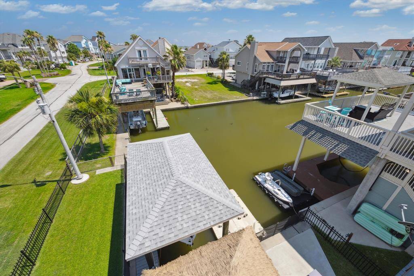1003 Short Reach Drive, Houston, Texas 77554
$789,000
3 Beds
2 Full / 1 Half Baths
Single-Family
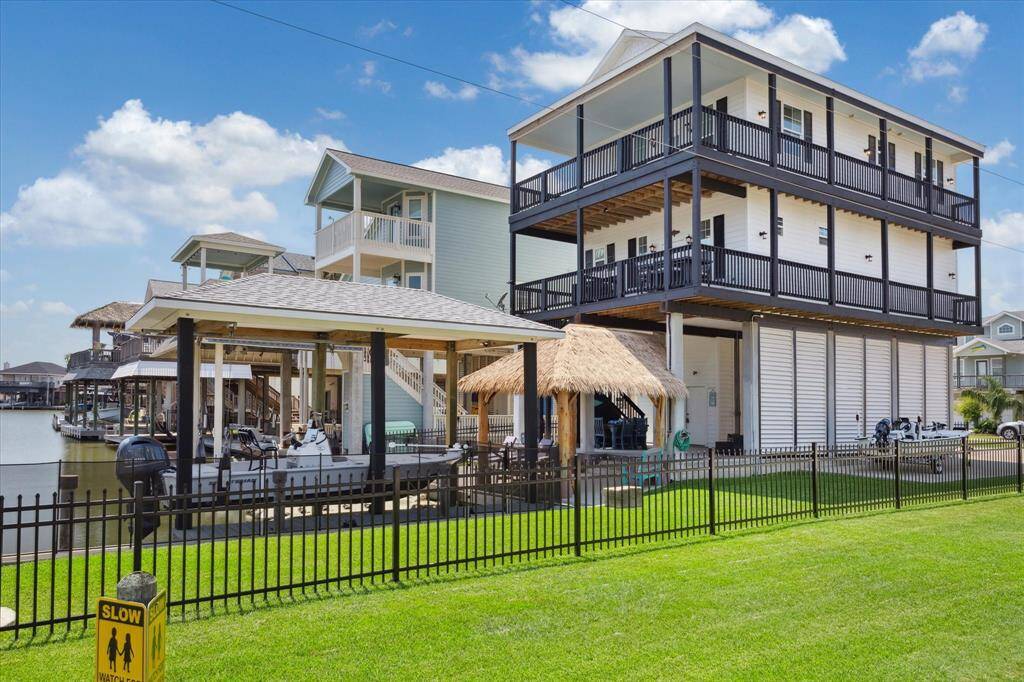

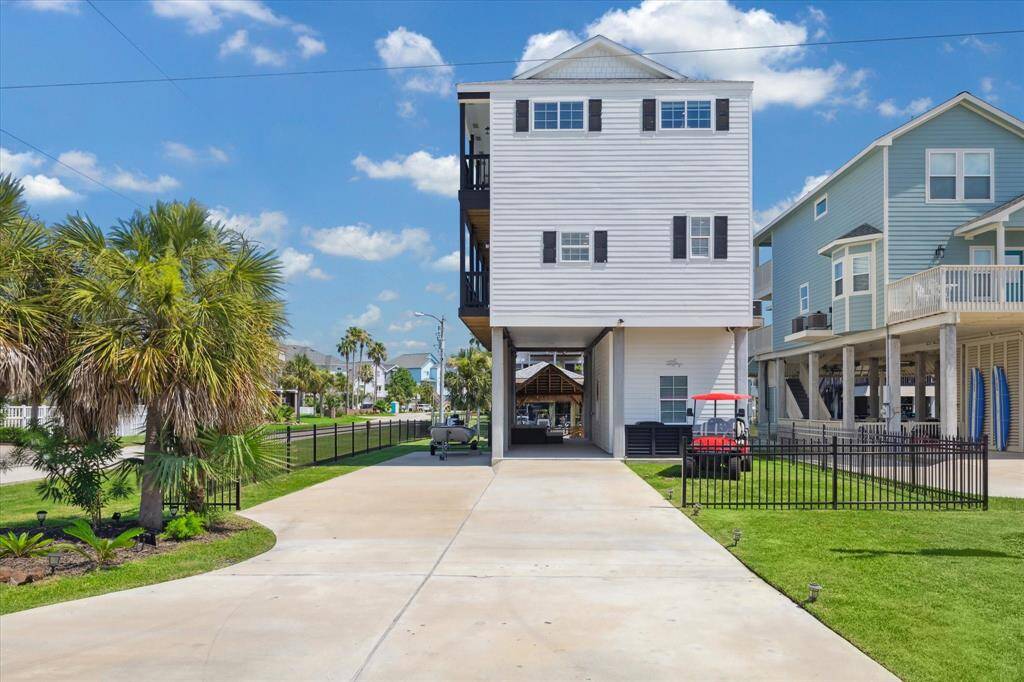
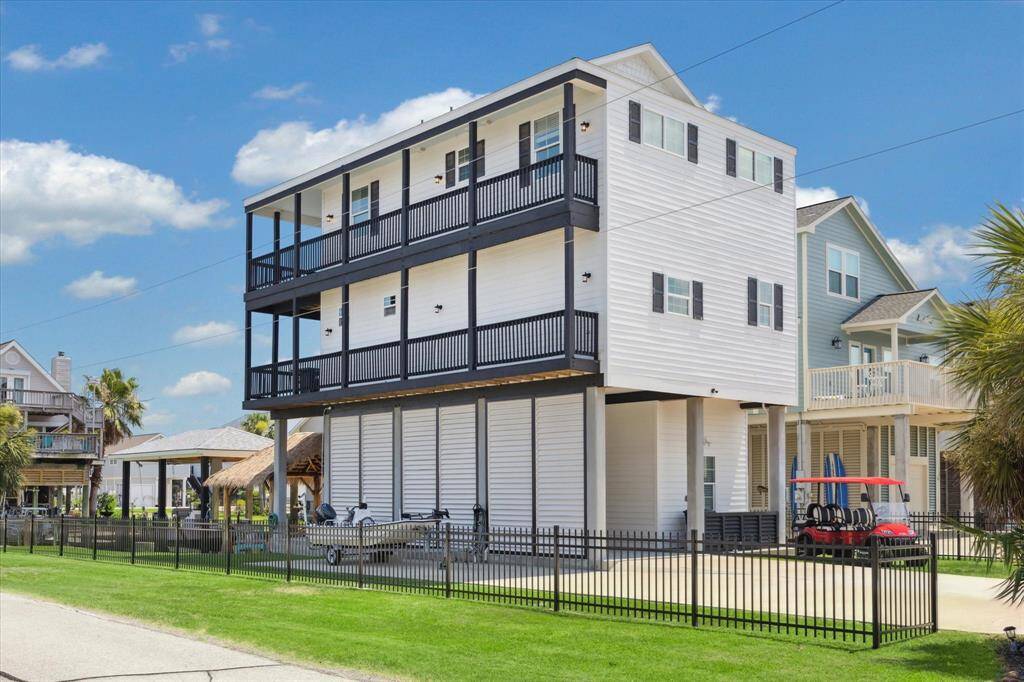
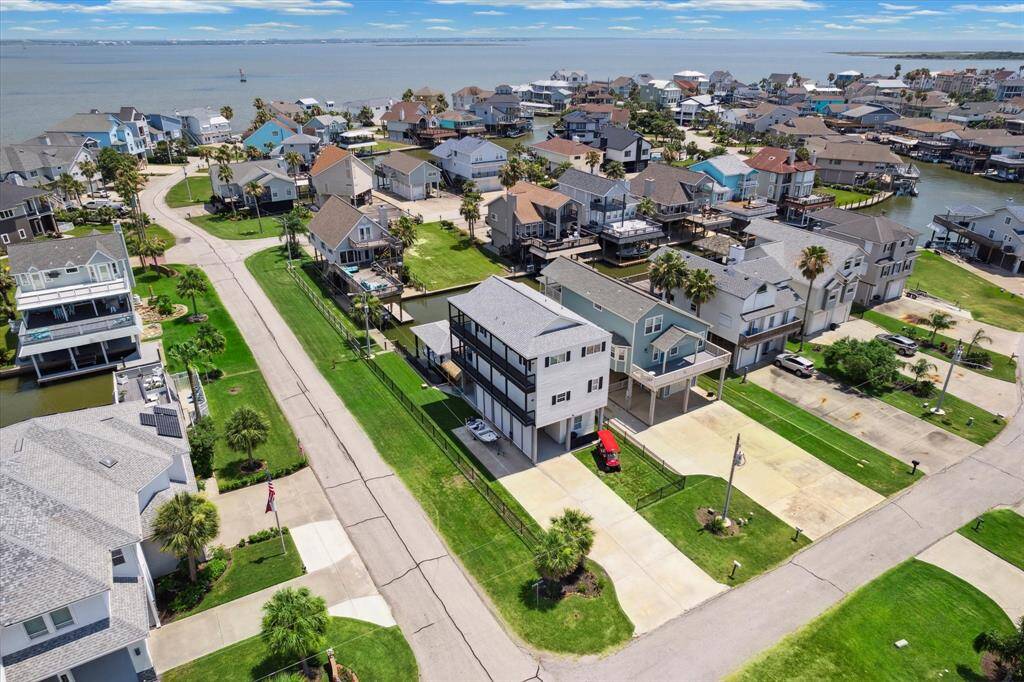
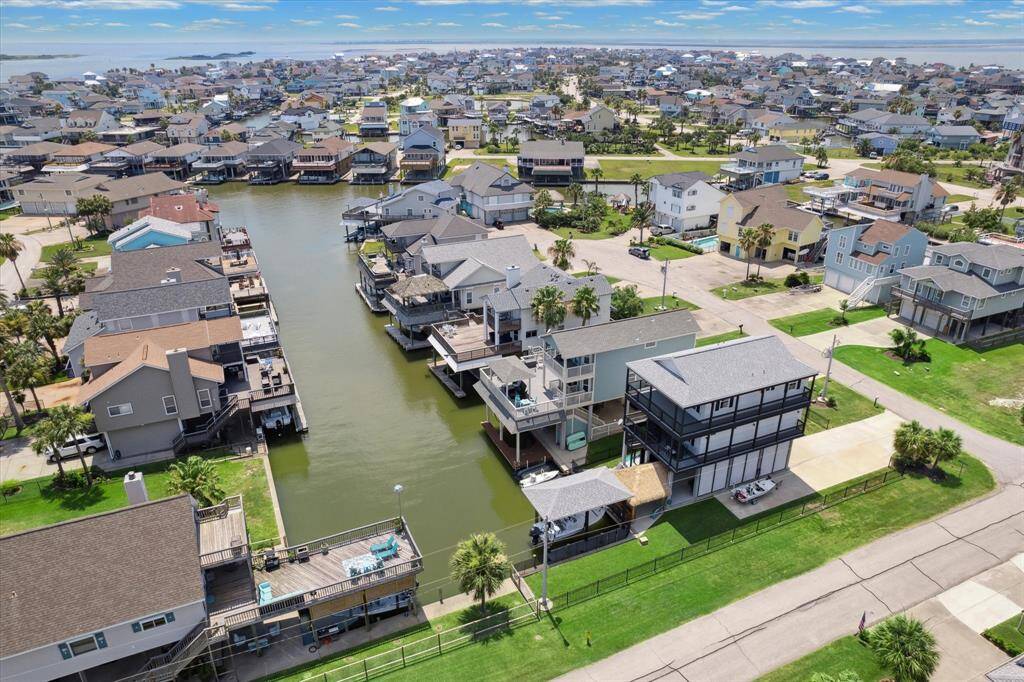
Request More Information
About 1003 Short Reach Drive
This charming 3- bedroom, 2.5 bath home sits on a canal front with a spacious, open floor plan where the living room flows to the kitchen/dining area. The bedrooms are upstairs along with two full bathrooms. The primary bedroom has room large enough for a king bed, it's own private balcony and an en suite bathroom with walk in shower and a free-standing tub. The downstairs patio has plenty of room to have crab boils as friends sit under the tiki bar or fish off the deck. The bonus room with a half bath on the ground level is currently being used for storage but has been used as an office in the past. There is an abundance of space for your vehicles on the oversized double driveway and nice green space on each side of the home to be used for your pets or storage. The floorplan of this home encourages casual family gatherings and effortless entertaining. AND... the floating double dock for jetskis, washer, dryer, refrigerator and microwave are included in the purchase of the home!!
Highlights
1003 Short Reach Drive
$789,000
Single-Family
1,936 Home Sq Ft
Houston 77554
3 Beds
2 Full / 1 Half Baths
5,663 Lot Sq Ft
General Description
Taxes & Fees
Tax ID
714700000065000
Tax Rate
2.3824%
Taxes w/o Exemption/Yr
$17,863 / 2023
Maint Fee
Yes / $160 Annually
Room/Lot Size
Dining
16x13
Kitchen
16x13
4th Bed
18x13
5th Bed
11x10
Interior Features
Fireplace
No
Heating
Central Electric
Cooling
Central Electric
Bedrooms
Primary Bed - 3rd Floor
Dishwasher
Maybe
Range
Yes
Disposal
Maybe
Microwave
Maybe
Loft
Maybe
Exterior Features
Foundation
On Stilts
Roof
Composition
Exterior Type
Cement Board
Water Sewer
Public Sewer, Public Water
Private Pool
No
Area Pool
Maybe
Lot Description
Waterfront
New Construction
No
Listing Firm
Comiskey Realty
Schools (TEXASC - 52 - Texas City)
| Name | Grade | Great School Ranking |
|---|---|---|
| Hayley Elem | Elementary | None of 10 |
| La Marque Middle | Middle | 2 of 10 |
| La Marque Middle (Texas City) | High | None of 10 |
School information is generated by the most current available data we have. However, as school boundary maps can change, and schools can get too crowded (whereby students zoned to a school may not be able to attend in a given year if they are not registered in time), you need to independently verify and confirm enrollment and all related information directly with the school.

