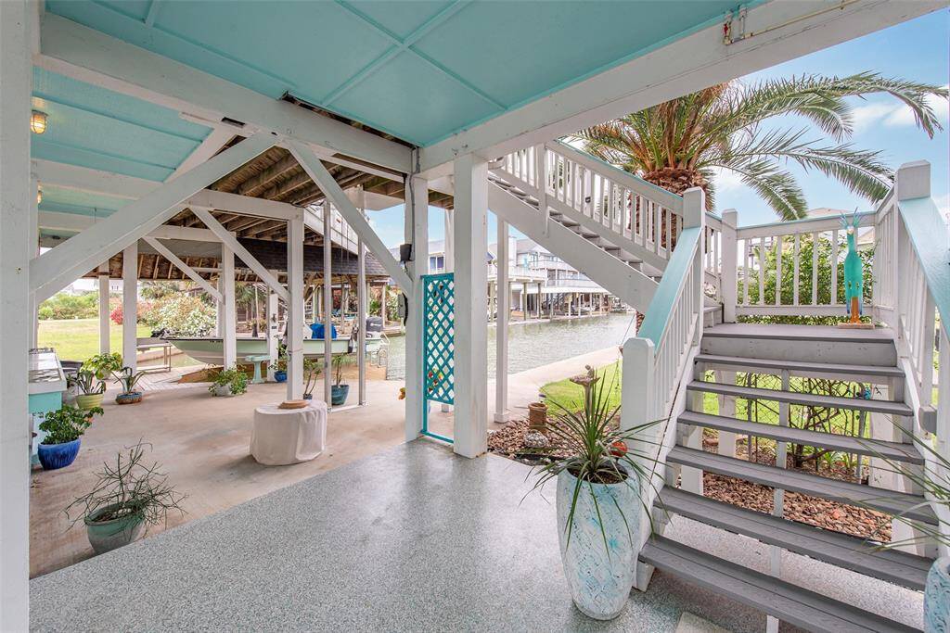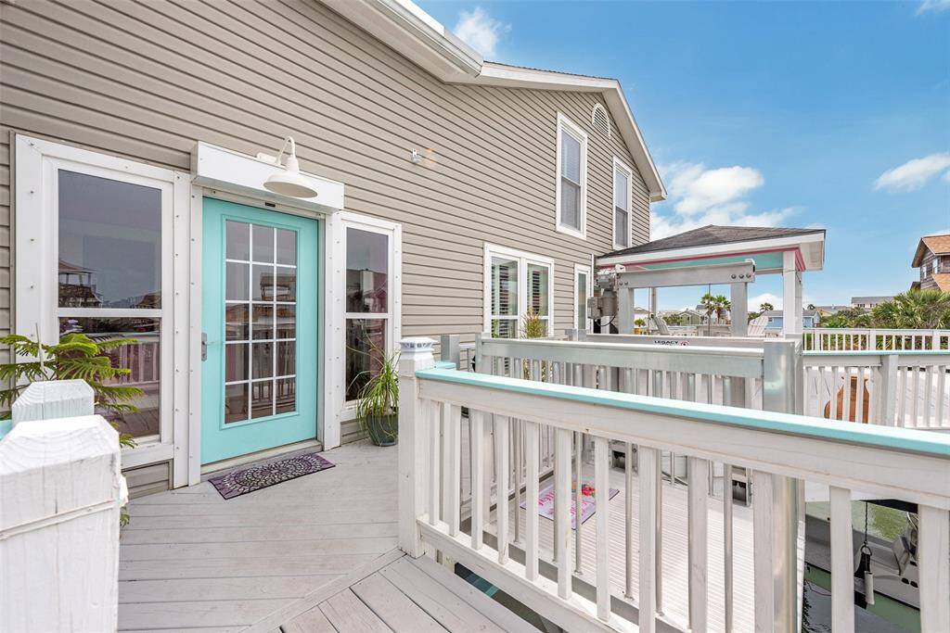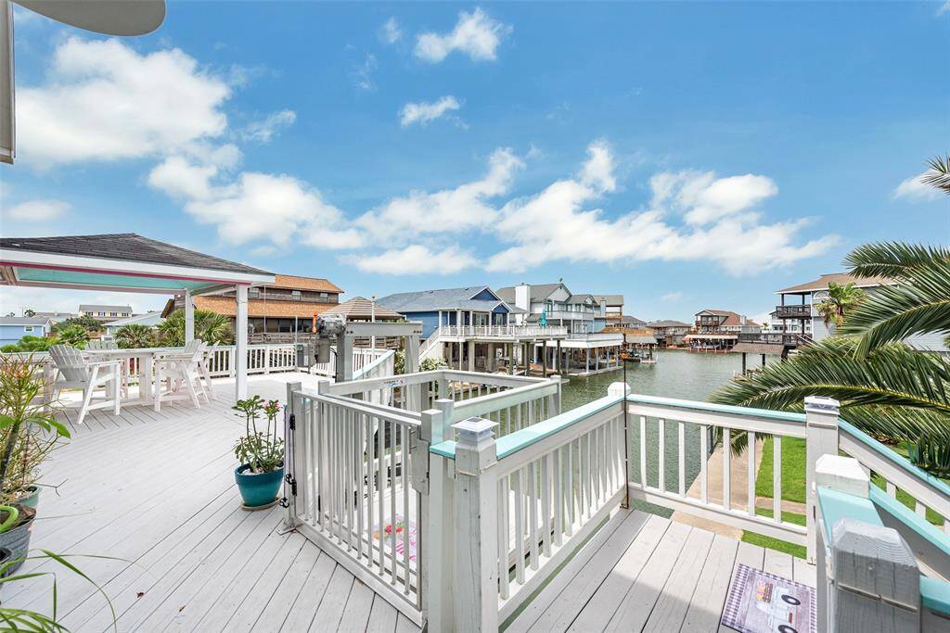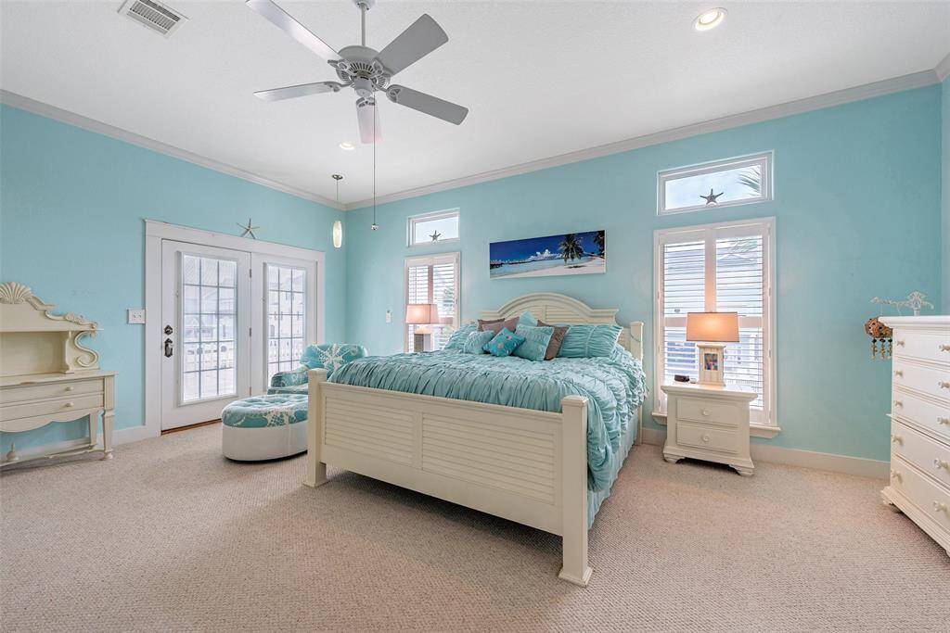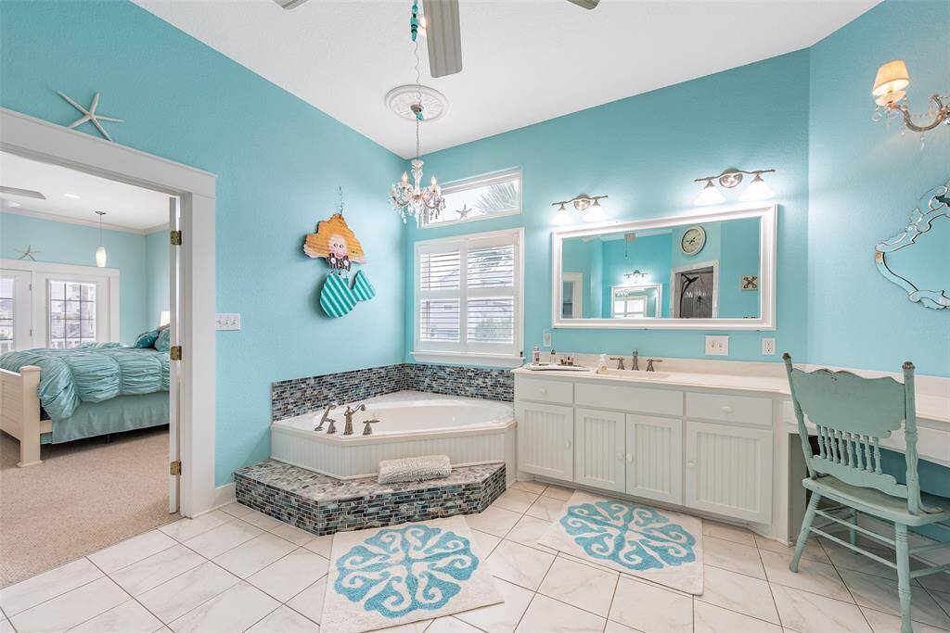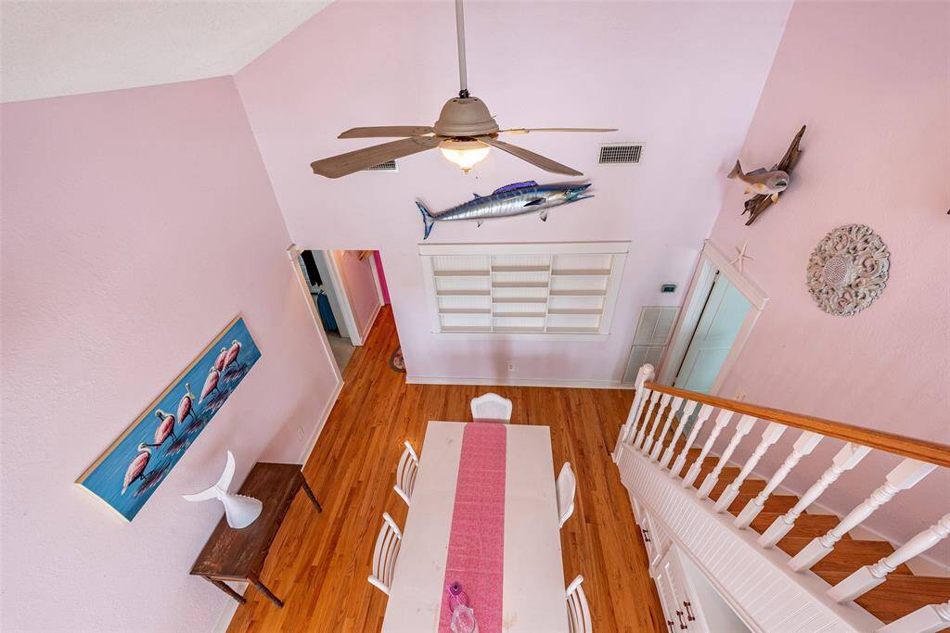1103 Papeete Street, Houston, Texas 77554
$898,900
3 Beds
3 Full Baths
Single-Family
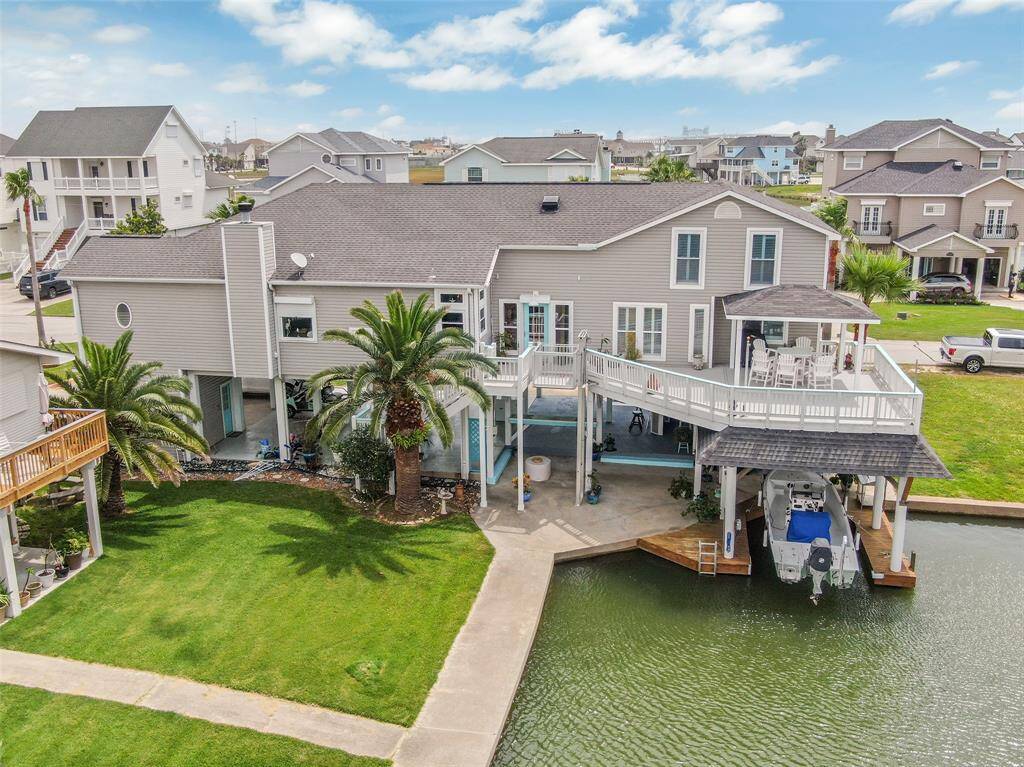



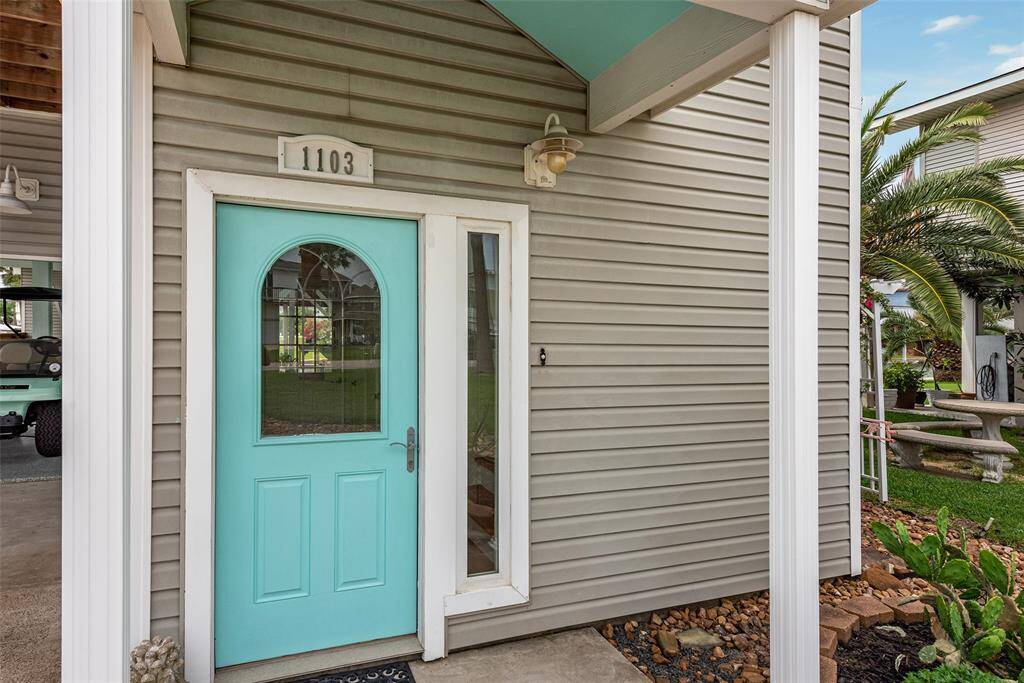

Request More Information
About 1103 Papeete Street
Welcome to Tiki Island paradise!! Home was completely remodeled in 2005. Key features are:
3 bedrooms, 3 baths w/loft that could serve as 4th bed, office or workout room. Chef’s dream kitchen equipped w/stainless appliances that all stay. Refrigerator, Pot filler, 6 burner gas cooktop, double ovens, warming drawer, w/extra sink in large island. Open concept w/high ceilings & fireplace that seamlessly connects kitchen & living areas. Luxurious primary suite w/built ins, spacious bath w/large shower & warming drawer. A second primary bedroom with en-suite bath. Upper level bedroom with potential to add a small bath. There’s also a wet bar/pantry with ice maker, extra fridge & large dining room with built ins. Home has an elevator shaft, cargo lift, sprinkler system & bar downstairs. Covered sitting area on main deck. Home on large lot with potential for a pool. NEW ROOF 11/21/2024!!
Look no further for this beauty that offers everything needed for a luxurious & relaxed island life!!
Highlights
1103 Papeete Street
$898,900
Single-Family
3,442 Home Sq Ft
Houston 77554
3 Beds
3 Full Baths
7,449 Lot Sq Ft
General Description
Taxes & Fees
Tax ID
713600000041000
Tax Rate
2.3824%
Taxes w/o Exemption/Yr
$17,637 / 2023
Maint Fee
Yes / $100 Annually
Room/Lot Size
Living
18x17
Dining
20x14
Kitchen
19x17
4th Bed
21x17
Interior Features
Fireplace
1
Floors
Carpet, Engineered Wood, Tile, Wood
Heating
Central Electric
Cooling
Central Electric
Connections
Electric Dryer Connections, Washer Connections
Bedrooms
1 Bedroom Up, 2 Bedrooms Down, Primary Bed - 1st Floor
Dishwasher
Yes
Range
Yes
Disposal
Yes
Microwave
Yes
Oven
Double Oven, Electric Oven
Energy Feature
Ceiling Fans
Interior
Elevator Shaft, Fire/Smoke Alarm, High Ceiling, Refrigerator Included, Wet Bar
Loft
Maybe
Exterior Features
Foundation
On Stilts, Slab
Roof
Composition
Exterior Type
Vinyl, Wood
Water Sewer
Water District
Exterior
Cargo Lift, Covered Patio/Deck, Patio/Deck, Sprinkler System
Private Pool
No
Area Pool
Maybe
Lot Description
Corner, Subdivision Lot, Waterfront, Water View
New Construction
No
Listing Firm
Berkshire Hathaway HomeServices
Schools (TEXASC - 52 - Texas City)
| Name | Grade | Great School Ranking |
|---|---|---|
| Highlands Elem (La Marque) | Elementary | None of 10 |
| La Marque Middle | Middle | 2 of 10 |
| La Marque Middle (Texas City) | High | None of 10 |
School information is generated by the most current available data we have. However, as school boundary maps can change, and schools can get too crowded (whereby students zoned to a school may not be able to attend in a given year if they are not registered in time), you need to independently verify and confirm enrollment and all related information directly with the school.


