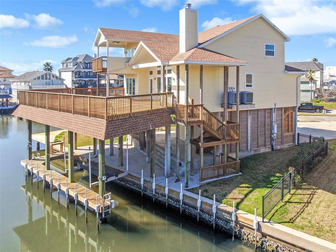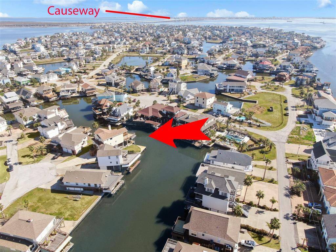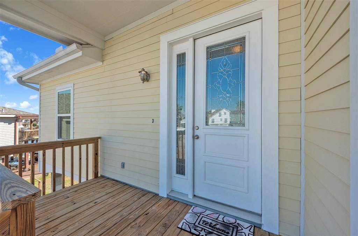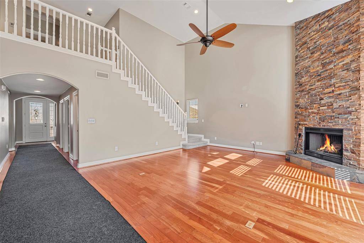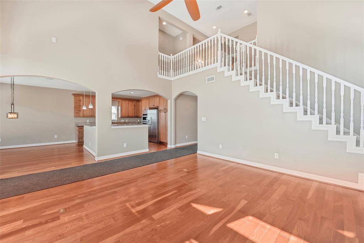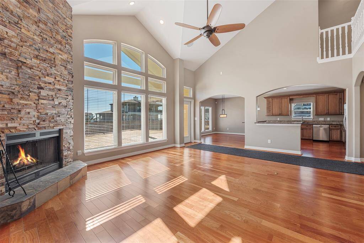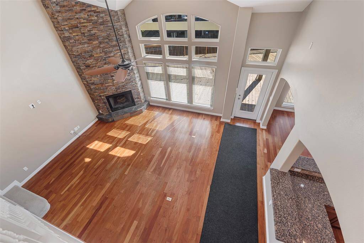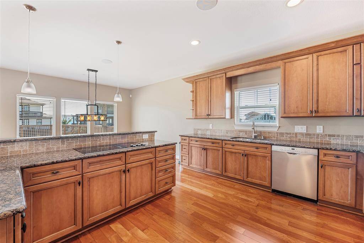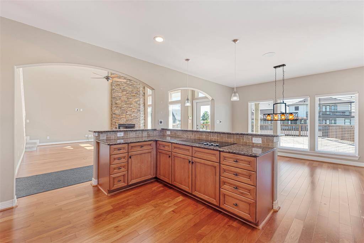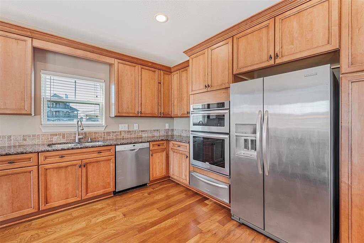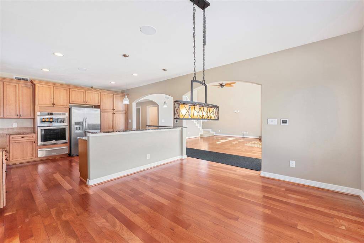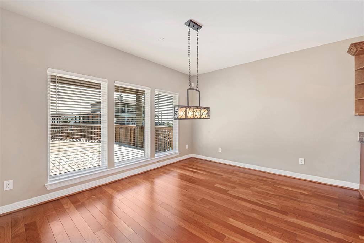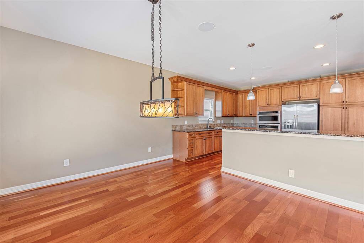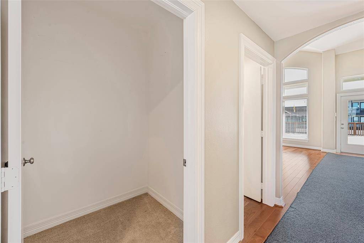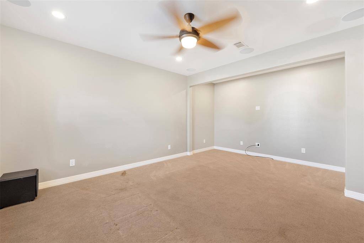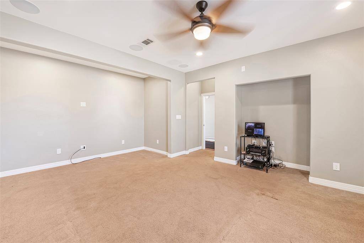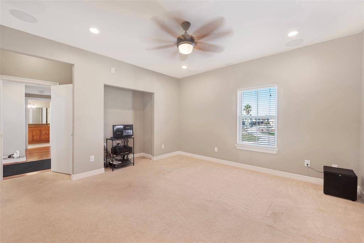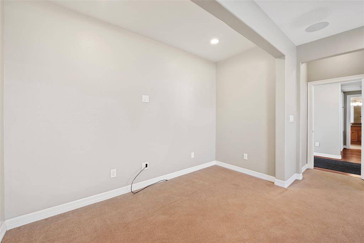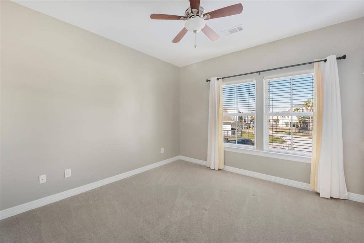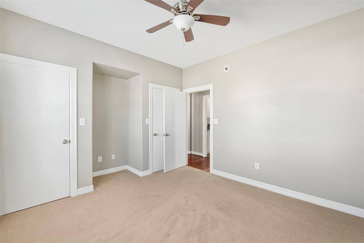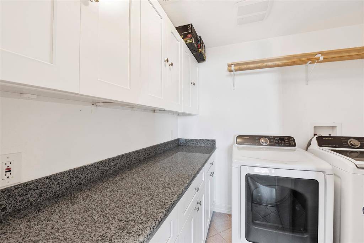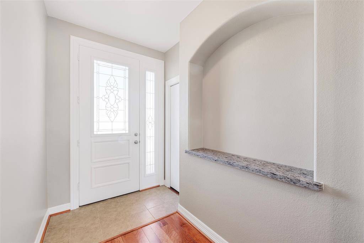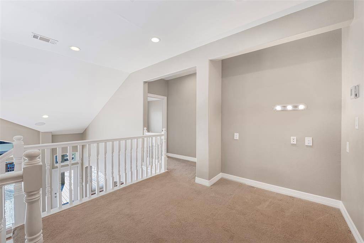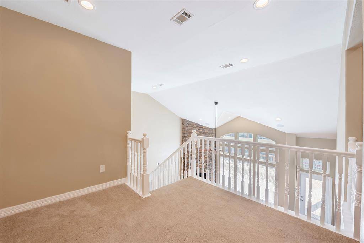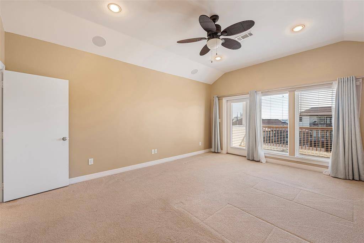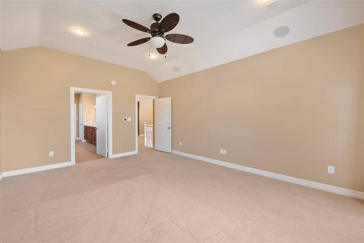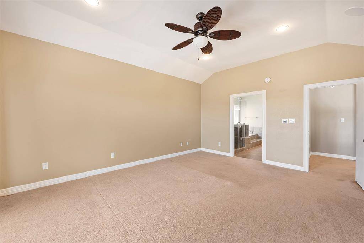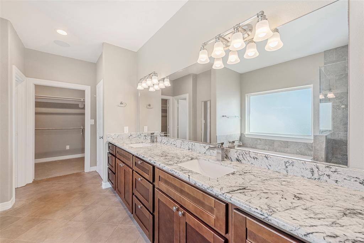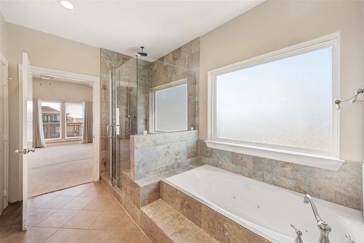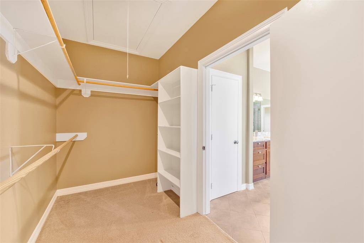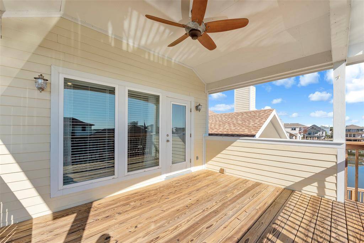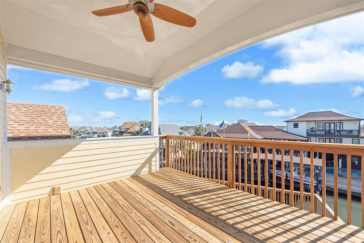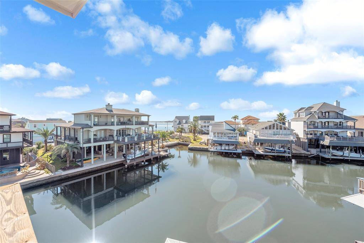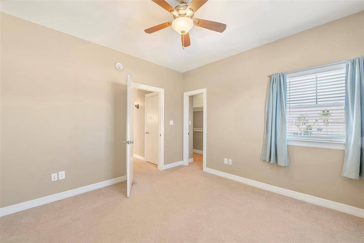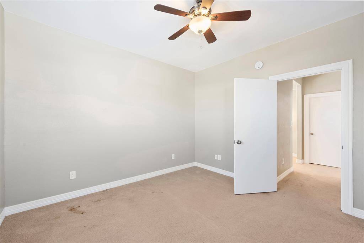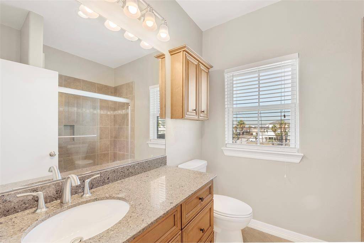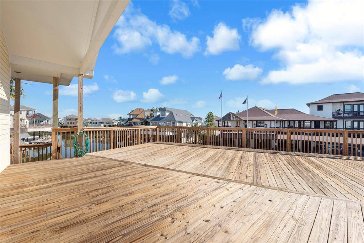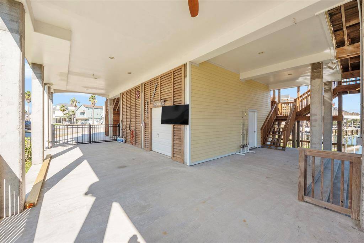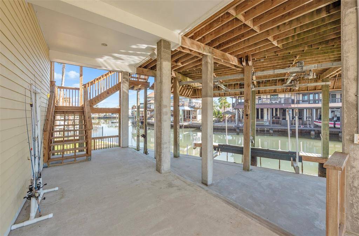119 Bamaku Bend, Houston, Texas 77554
This Property is Off-Market
3 Beds
3 Full Baths
Single-Family
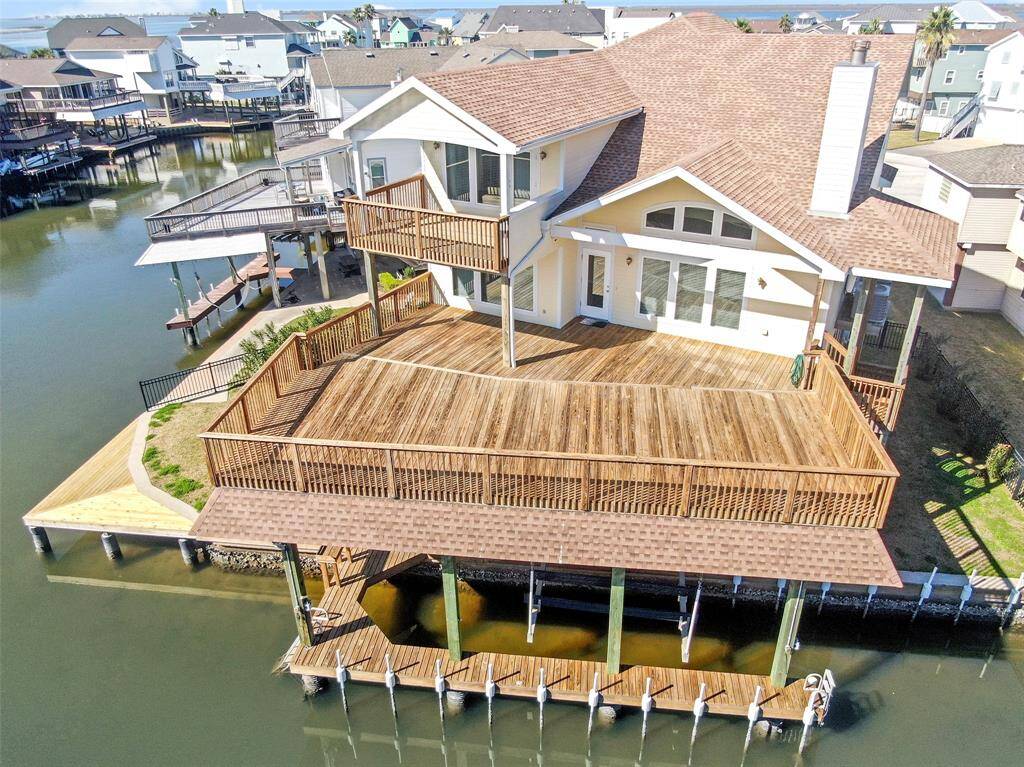

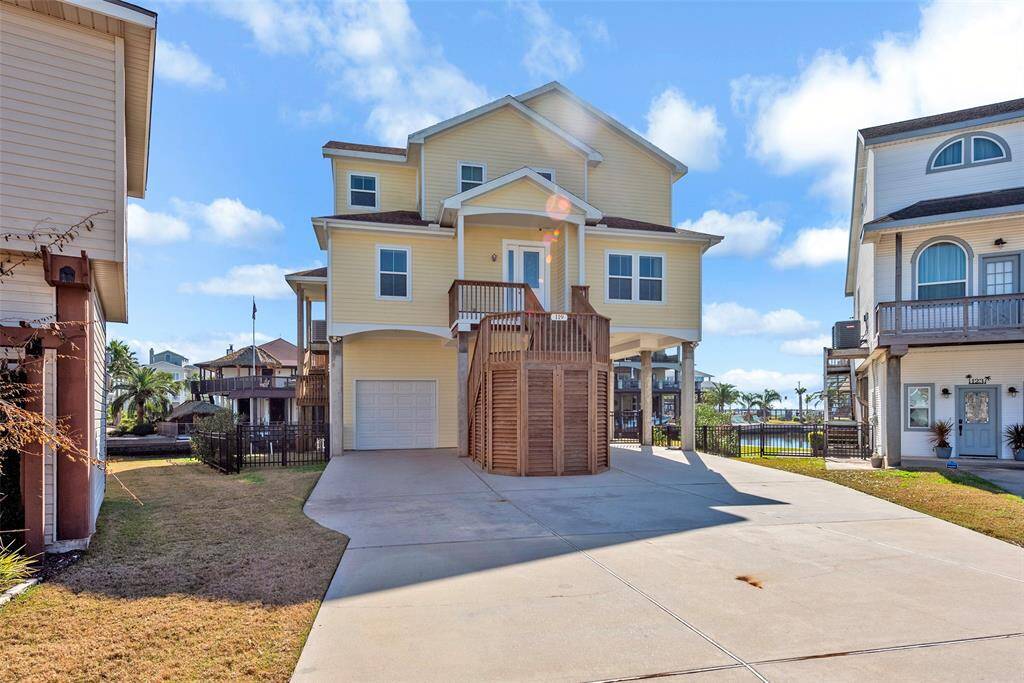
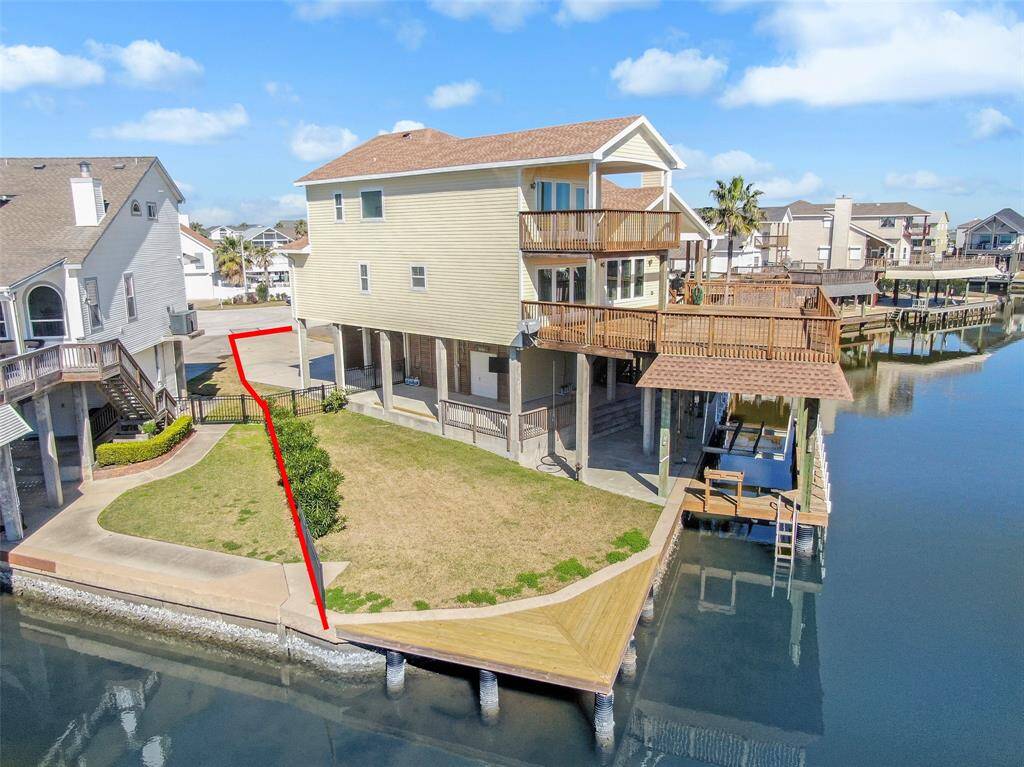
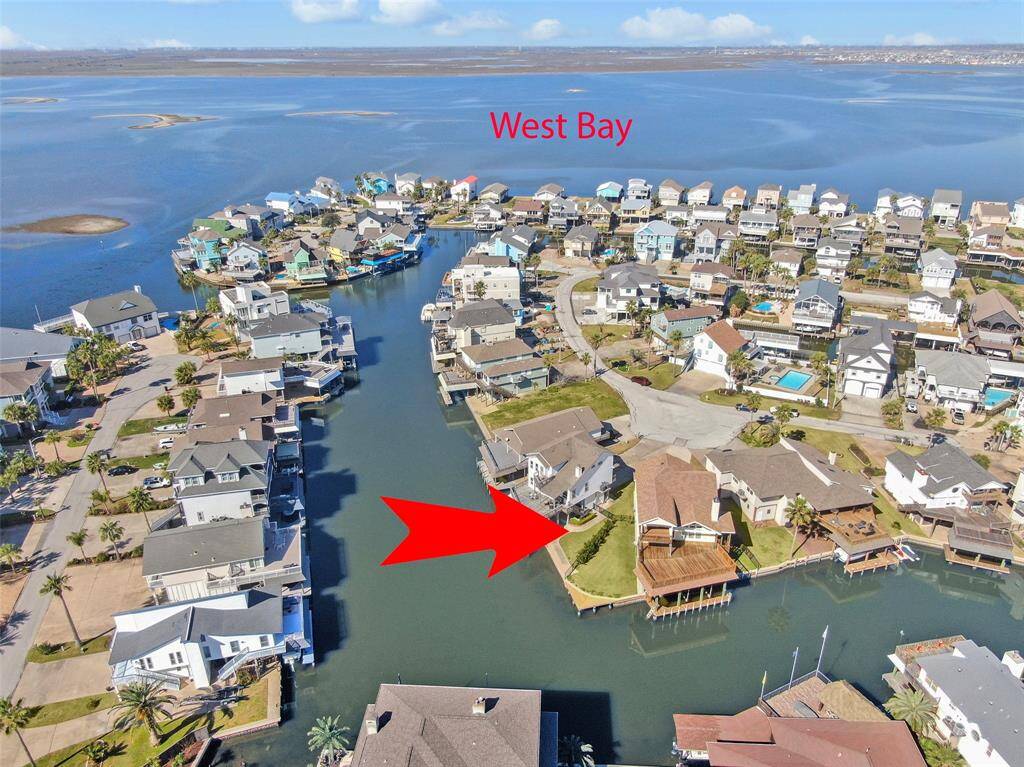
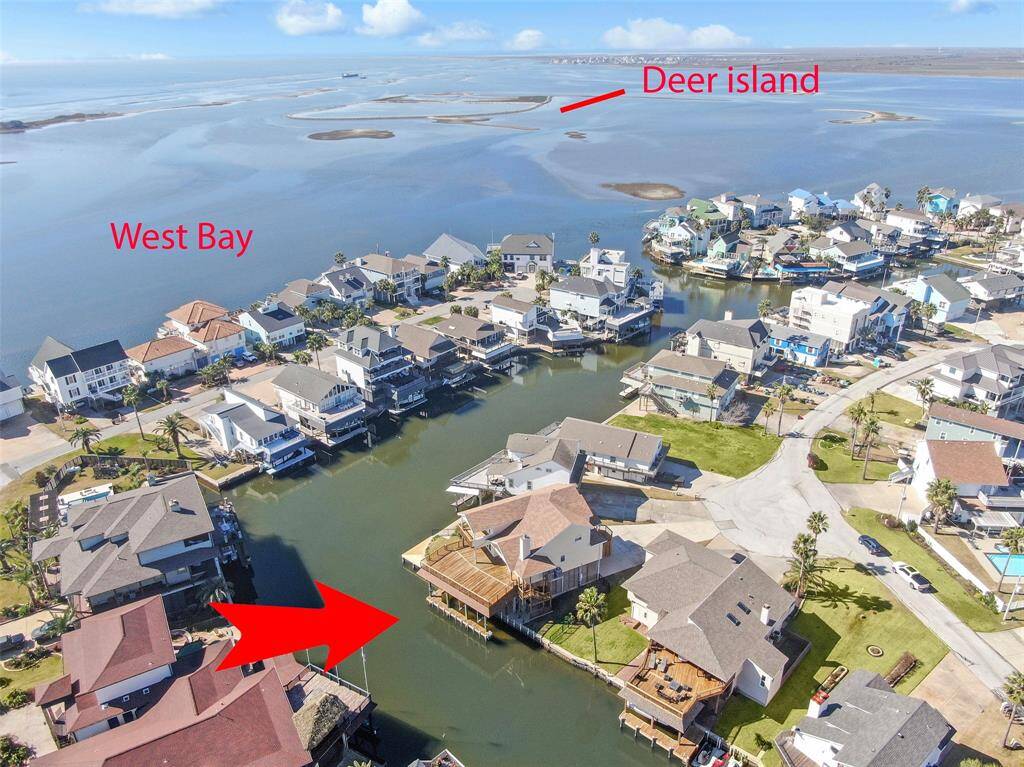
Get Custom List Of Similar Homes
About 119 Bamaku Bend
Gorgeous custom built 3 bedroom, 3 full bath, media room can be transformed into the 4th bedroom. Original owners had it built with so many extras. Full spray foam insulation, double pain, argon filled, e glass, impact windows, large yard with ample room for a large pool, fenced yard except water front, all exterior walls 2'x6', overhead fishing light, 20,000# boat lift with remote & cradle for a 35' boat, boat dock on the east side, whole house sound system, bonus room/media room has full surround sound, wired for projector, HDMI or TV, alarm system, security cameras, kitchen has Thomasville custom soft close cabinetry, granite counters,, beautiful wood burning fire place, pre-planned for elevator (shaft to all floors with pit in garage area slab), house is wired for an external generator - 50 amp plug & breaker with a safety bracket & owner will leave generator with home. This home has views of Galveston West Bay & waiting for its new family to own a piece of paradise!!
Highlights
119 Bamaku Bend
$1,099,000
Single-Family
3,022 Home Sq Ft
Houston 77554
3 Beds
3 Full Baths
6,934 Lot Sq Ft
General Description
Taxes & Fees
Tax ID
714600000071100
Tax Rate
2.2874%
Taxes w/o Exemption/Yr
$18,638 / 2023
Maint Fee
Yes / $100 Annually
Room/Lot Size
Living
18x18
Dining
14x12
Kitchen
14x12
5th Bed
12x11
Interior Features
Fireplace
1
Floors
Carpet, Laminate, Tile
Countertop
Granite
Heating
Central Electric
Cooling
Central Electric
Connections
Electric Dryer Connections, Washer Connections
Bedrooms
1 Bedroom Down, Not Primary BR, 1 Bedroom Up, 2 Primary Bedrooms, Primary Bed - 2nd Floor
Dishwasher
Yes
Range
Yes
Disposal
Yes
Microwave
Yes
Oven
Electric Oven, Single Oven
Energy Feature
Ceiling Fans, Digital Program Thermostat
Interior
Dryer Included, Elevator Shaft, High Ceiling, Refrigerator Included, Washer Included, Wired for Sound
Loft
Maybe
Exterior Features
Foundation
On Stilts, Slab
Roof
Composition
Exterior Type
Cement Board, Wood
Water Sewer
Water District
Exterior
Partially Fenced, Patio/Deck, Subdivision Tennis Court
Private Pool
No
Area Pool
No
Lot Description
Cul-De-Sac, Subdivision Lot, Waterfront, Water View
New Construction
No
Listing Firm
Berkshire Hathaway HomeServices
Schools (HITCHC - 26 - Hitchcock)
| Name | Grade | Great School Ranking |
|---|---|---|
| Hitchcock Primary/Stewart Elem | Elementary | 3 of 10 |
| Crosby Middle (Hitchcock) | Middle | 3 of 10 |
| Hitchcock High | High | 3 of 10 |
School information is generated by the most current available data we have. However, as school boundary maps can change, and schools can get too crowded (whereby students zoned to a school may not be able to attend in a given year if they are not registered in time), you need to independently verify and confirm enrollment and all related information directly with the school.

