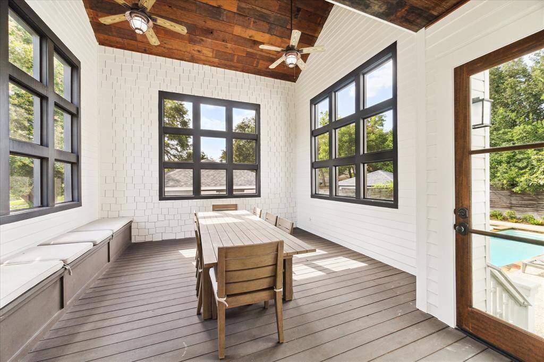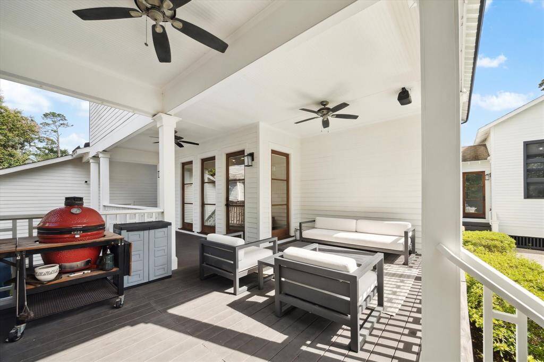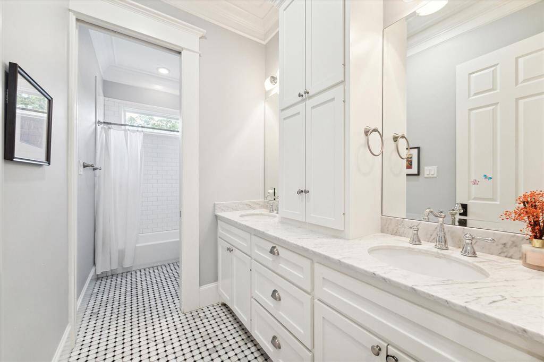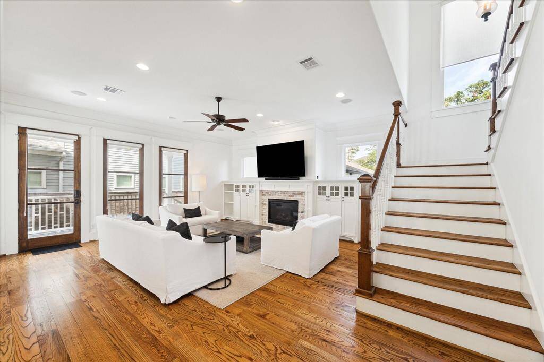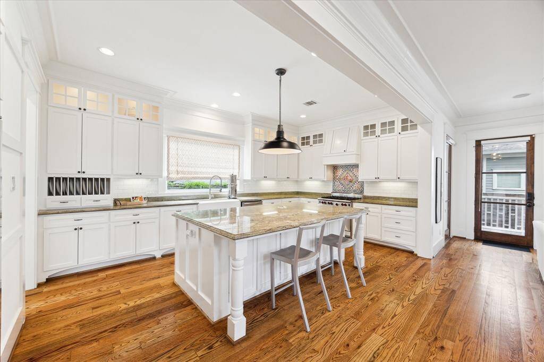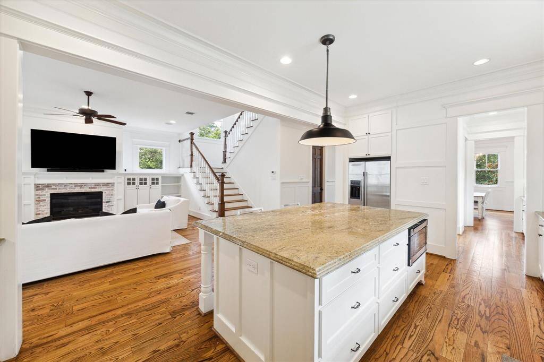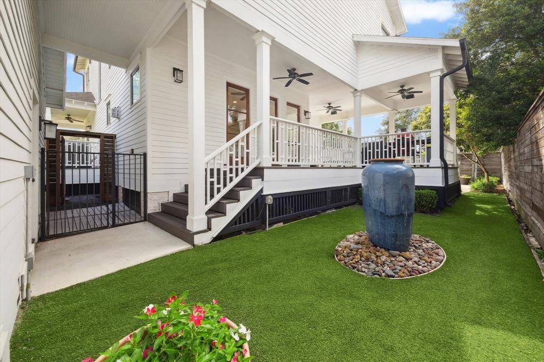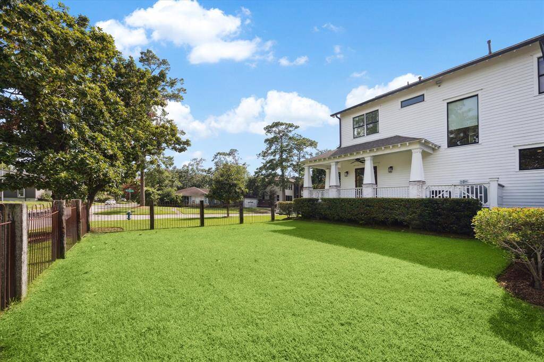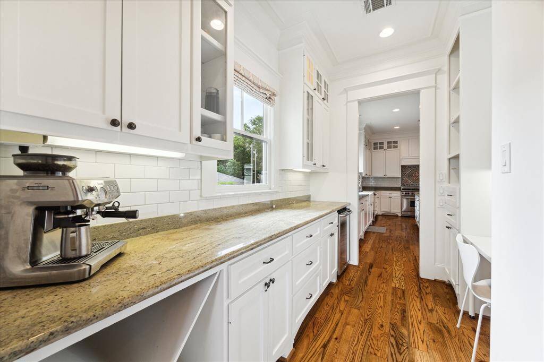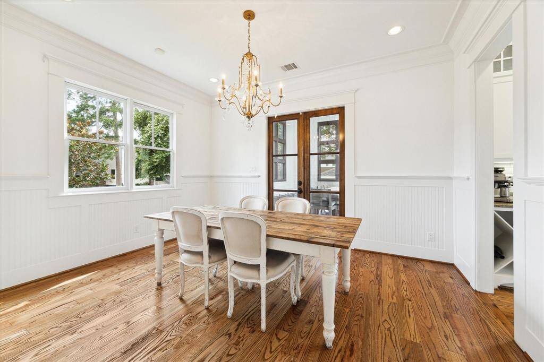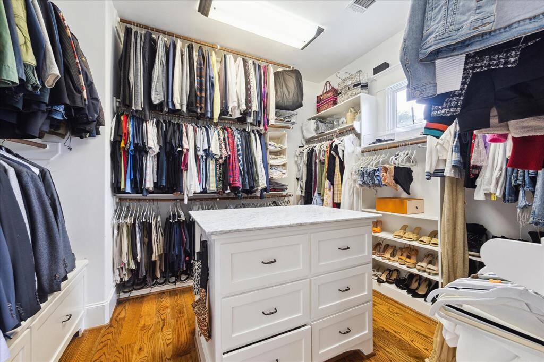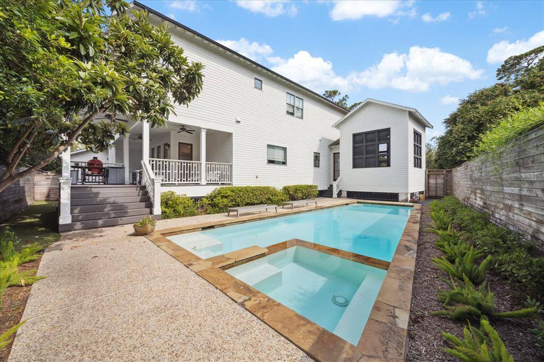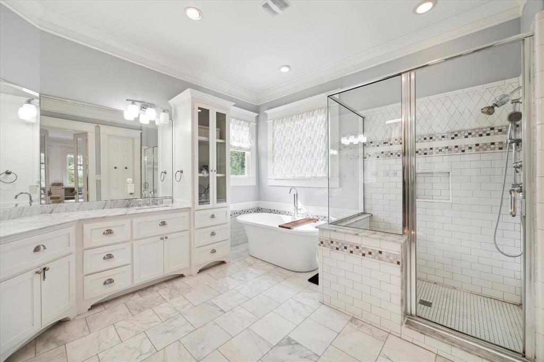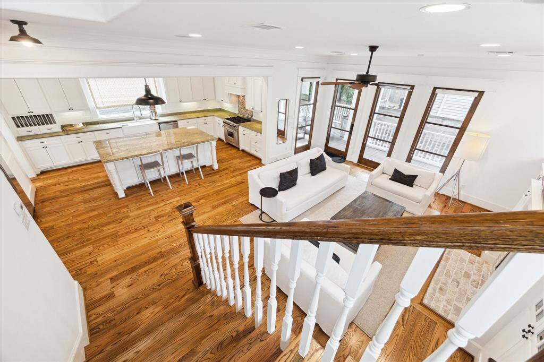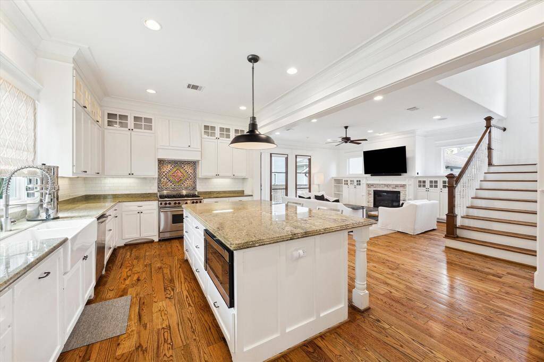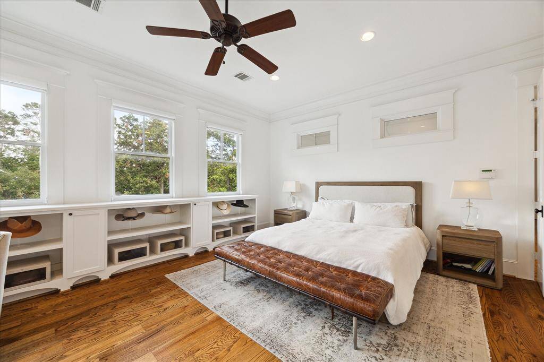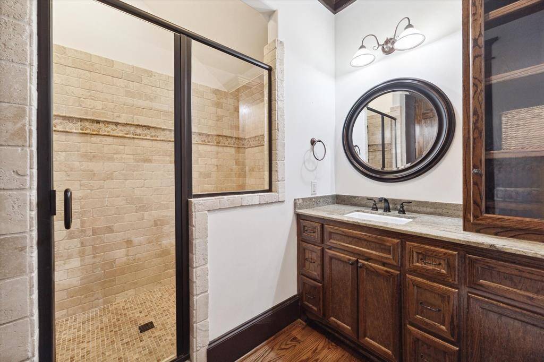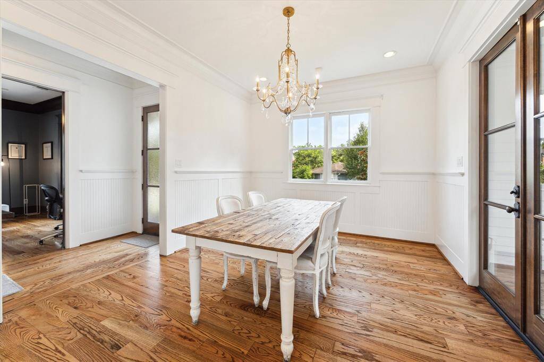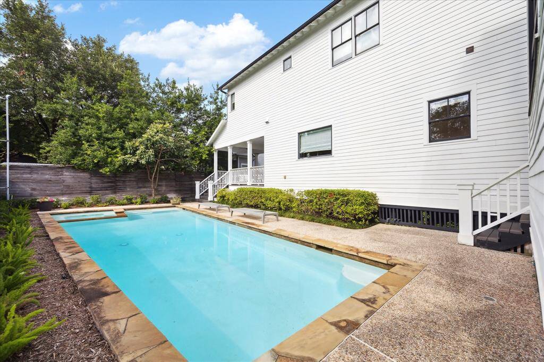1003 Waltway Drive, Houston, Texas 77008
This Property is Off-Market
4 Beds
3 Full Baths
Single-Family
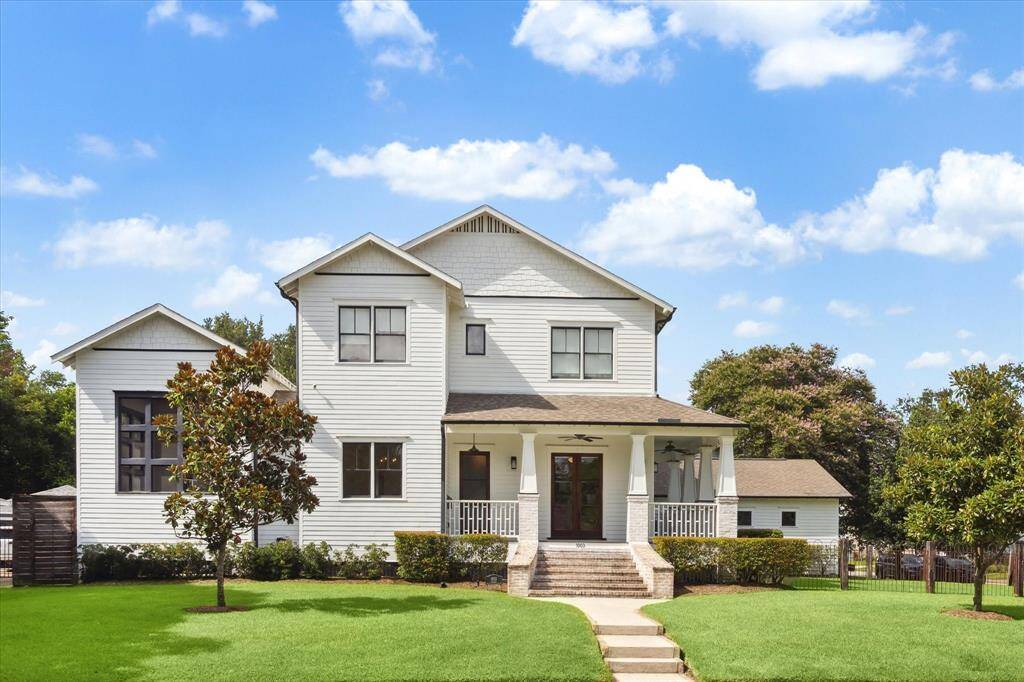



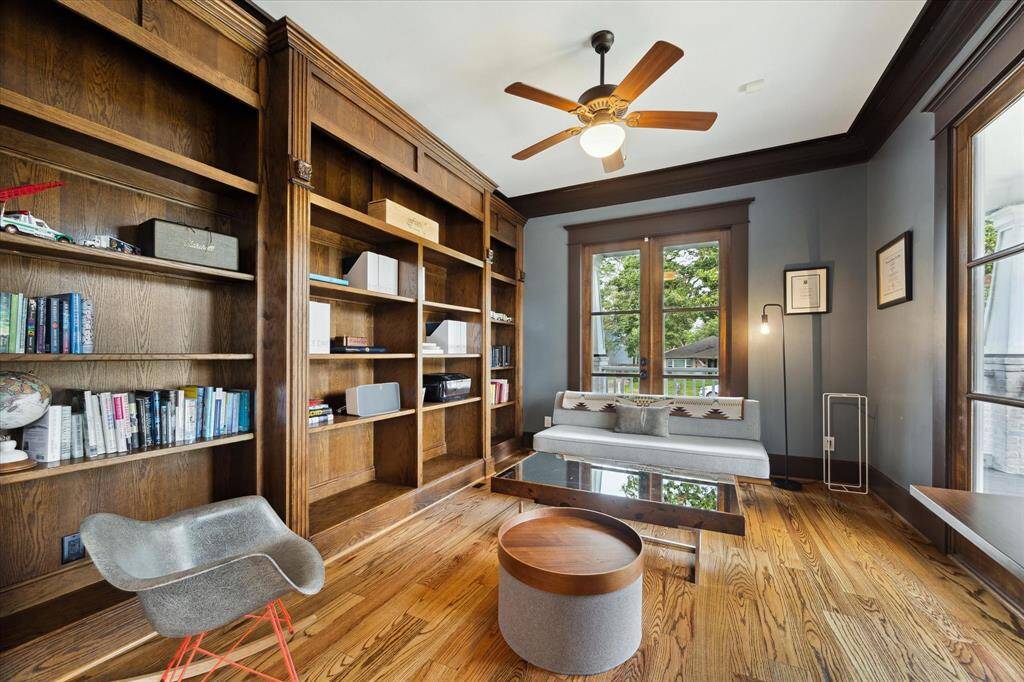
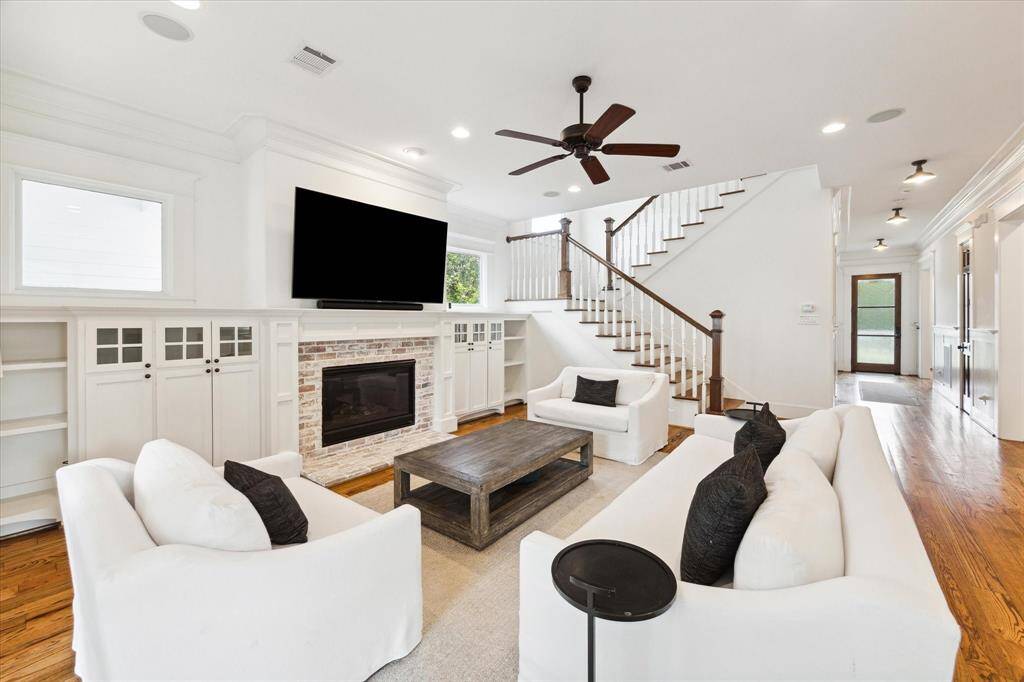
Get Custom List Of Similar Homes
About 1003 Waltway Drive
Step into this one-of-a-kind home in Timbergrove - full of charm and functional design choices! Off of the light-filled entryway is an office or sitting room with access to the covered porch via French doors. On the other side of the entry is the elegant dining room, with direct access to the partially enclosed bonus room. Allowing you to dine in or outside with ease! The kitchen features an oversized island, ample storage and additional prep space with pantry that connects the kitchen and dining. The second floor features all bedrooms. A massive Primary Suite features a stunning wall of windows, brick fireplace, soaking tub, spacious vanity and large walk-in closet. The second floor is complete with 2 additional bedrooms, bathroom, laundry, and bonus room that is currently an exercise room. 2 separate outdoor spaces provide the best of both worlds. A fully-fenced side yard has lush grass and landscaping. A covered porch, luxurious heated pool and spa, and turf complete the back yard.
Highlights
1003 Waltway Drive
$1,500,000
Single-Family
3,663 Home Sq Ft
Houston 77008
4 Beds
3 Full Baths
11,090 Lot Sq Ft
General Description
Taxes & Fees
Tax ID
077-181-004-0014
Tax Rate
Unknown
Taxes w/o Exemption/Yr
Unknown
Maint Fee
Yes / $40 Annually
Room/Lot Size
Living
18x25
Dining
14x16
1st Bed
24x17
2nd Bed
14x12
3rd Bed
14x12
4th Bed
12x11
Interior Features
Fireplace
2
Floors
Wood
Heating
Central Gas
Cooling
Central Electric
Connections
Electric Dryer Connections, Washer Connections
Bedrooms
1 Bedroom Up, Primary Bed - 2nd Floor
Dishwasher
Yes
Range
Yes
Disposal
Yes
Microwave
Yes
Energy Feature
Ceiling Fans, Digital Program Thermostat
Interior
Crown Molding
Loft
Maybe
Exterior Features
Foundation
Pier & Beam
Roof
Composition
Exterior Type
Cement Board, Other, Wood
Water Sewer
Public Sewer, Public Water
Exterior
Back Yard Fenced, Covered Patio/Deck, Porch, Screened Porch, Spa/Hot Tub, Sprinkler System
Private Pool
Yes
Area Pool
No
Lot Description
Subdivision Lot
New Construction
No
Listing Firm
Schools (HOUSTO - 27 - Houston)
| Name | Grade | Great School Ranking |
|---|---|---|
| Love Elem | Elementary | 7 of 10 |
| Hamilton Middle (Houston) | Middle | 6 of 10 |
| Waltrip High | High | 4 of 10 |
School information is generated by the most current available data we have. However, as school boundary maps can change, and schools can get too crowded (whereby students zoned to a school may not be able to attend in a given year if they are not registered in time), you need to independently verify and confirm enrollment and all related information directly with the school.

