1027 Grovewood Lane, Houston, Texas 77008
This Property is Off-Market
- 2 Beds
- 1 Full Bath
- Single-Family
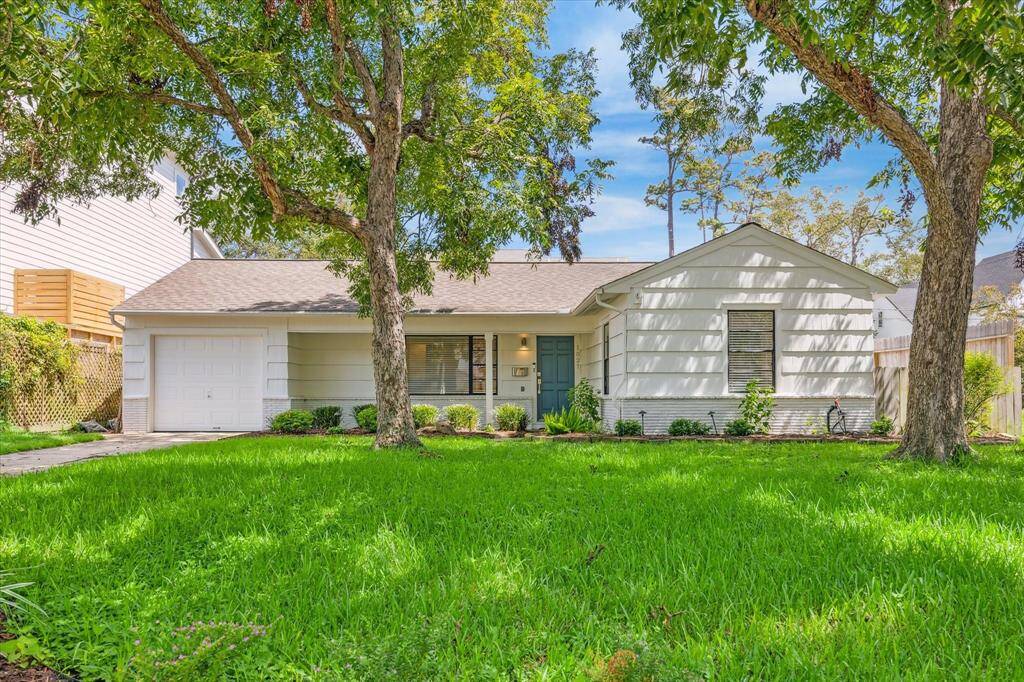
Welcome to 1027 Grovewood
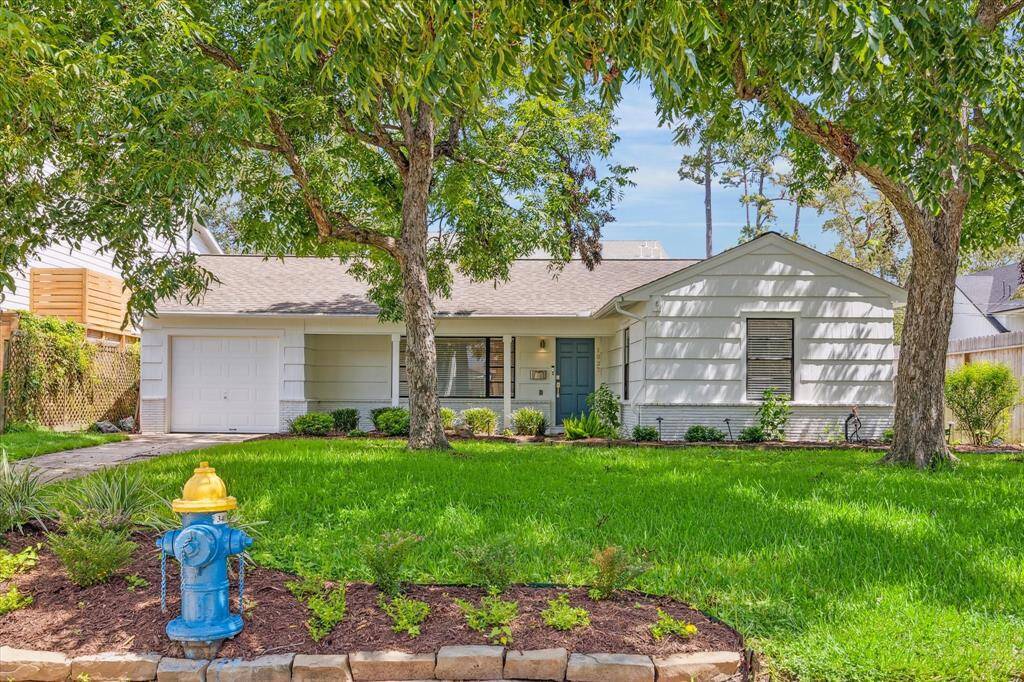
Front of house
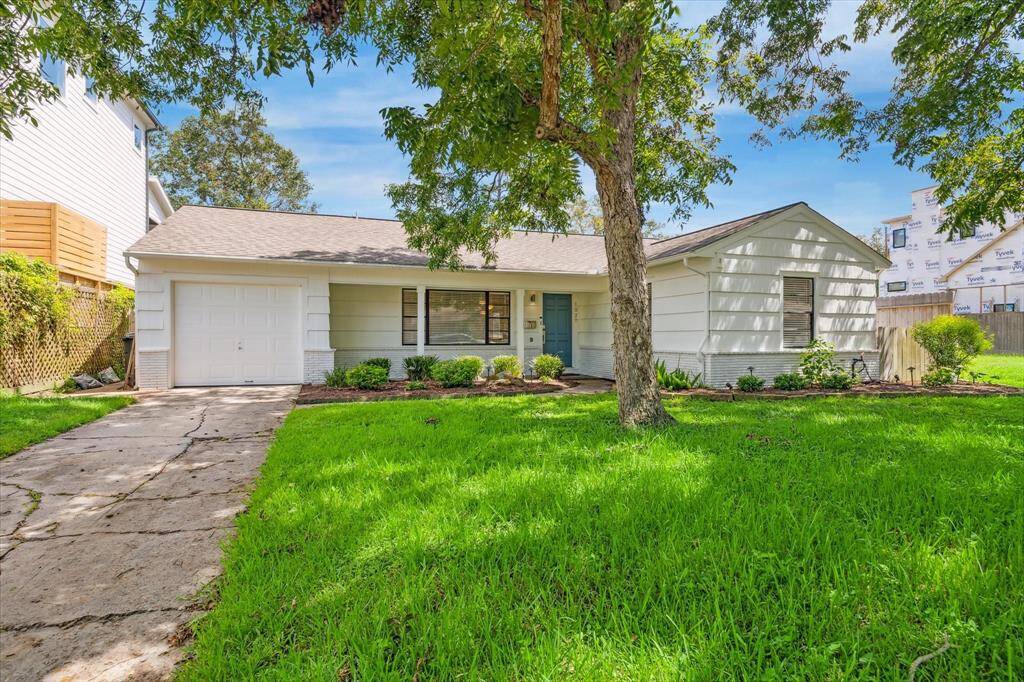
Long driveway with attached one-car garage
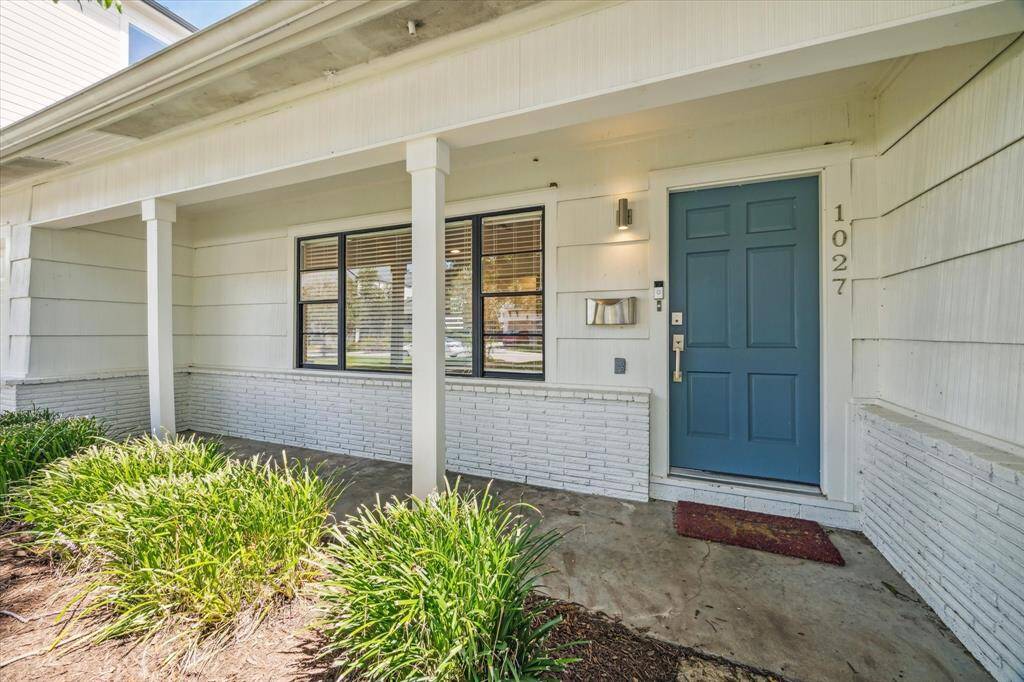
Front porch
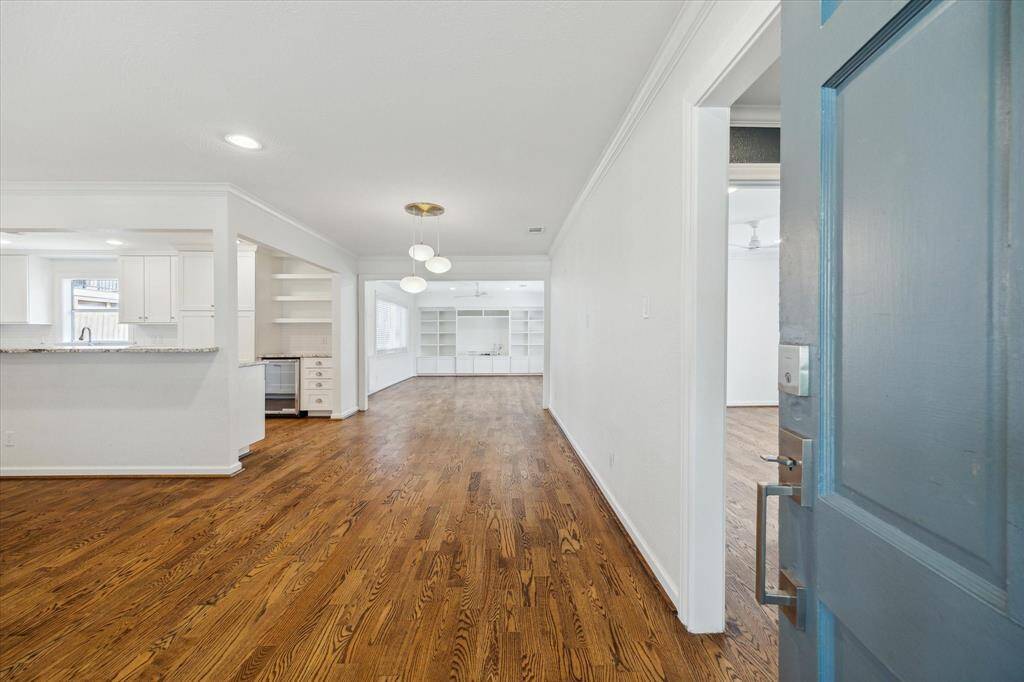
Entry
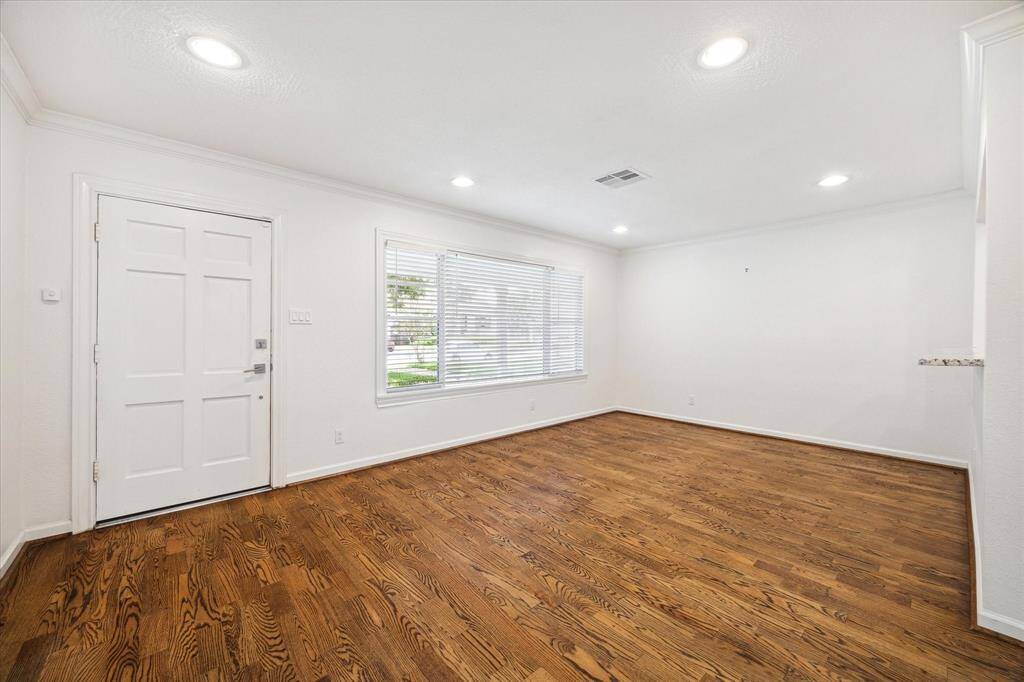
Front formal living room
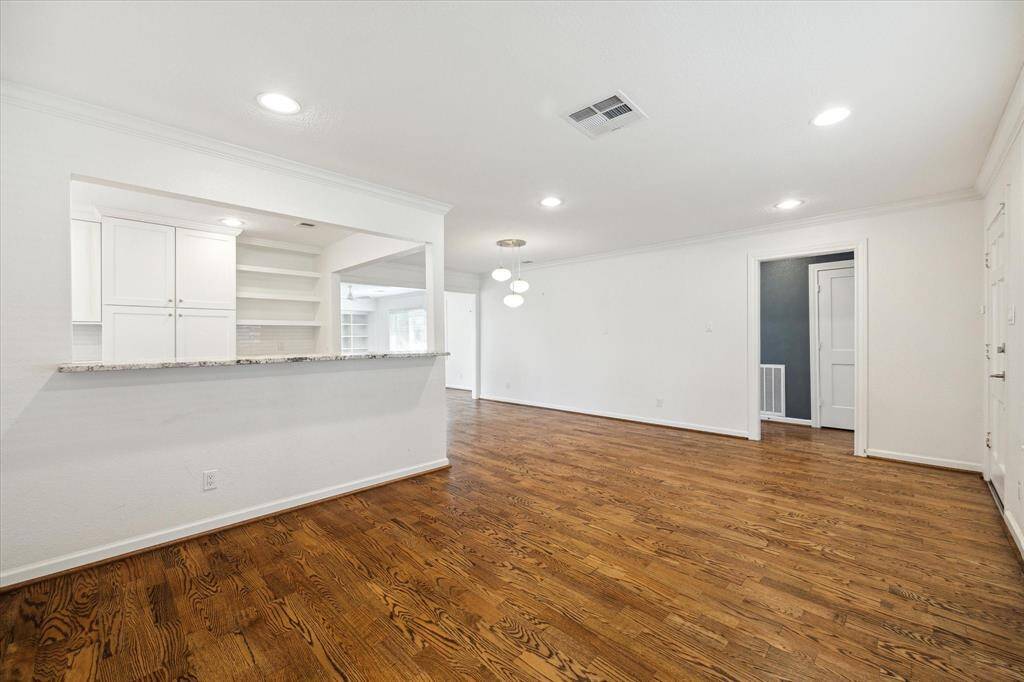
Front room and breakfast bar
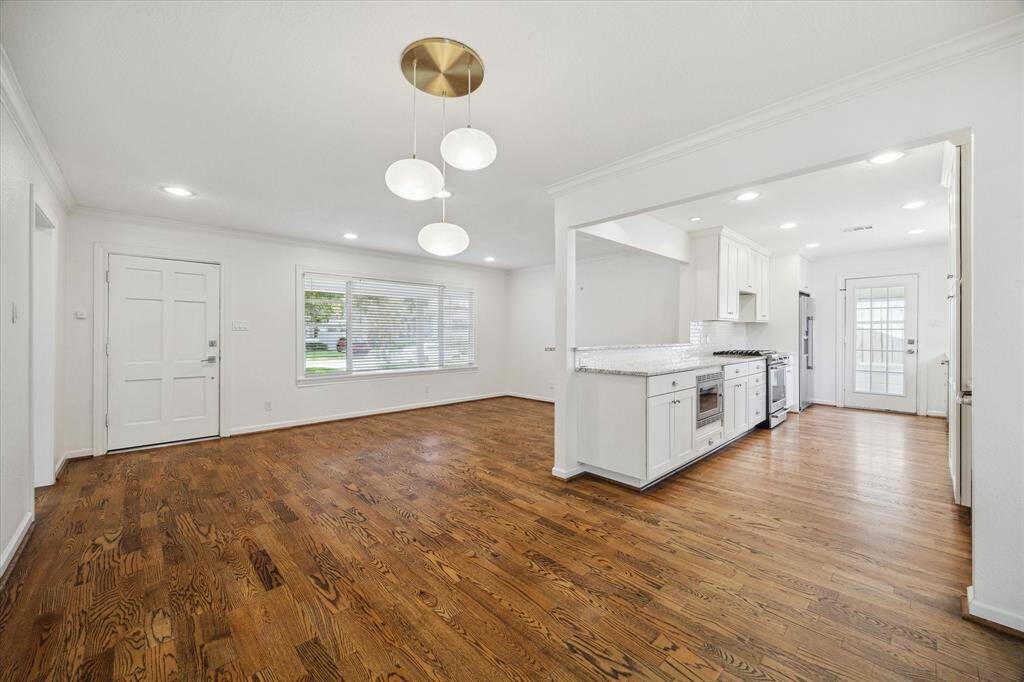
Open floor plan
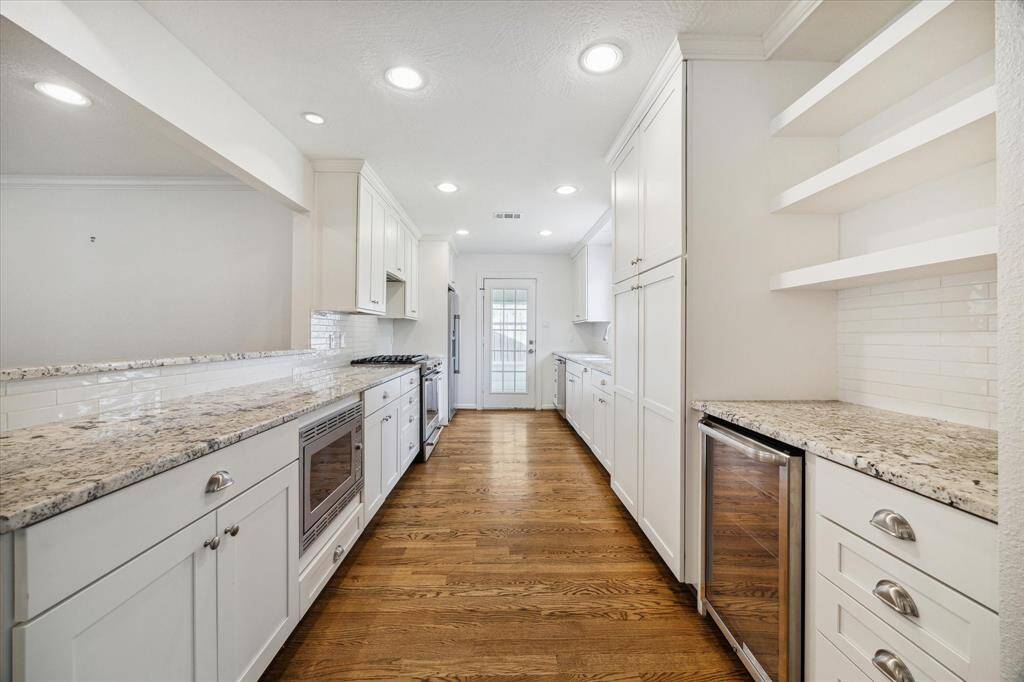
Kitchen
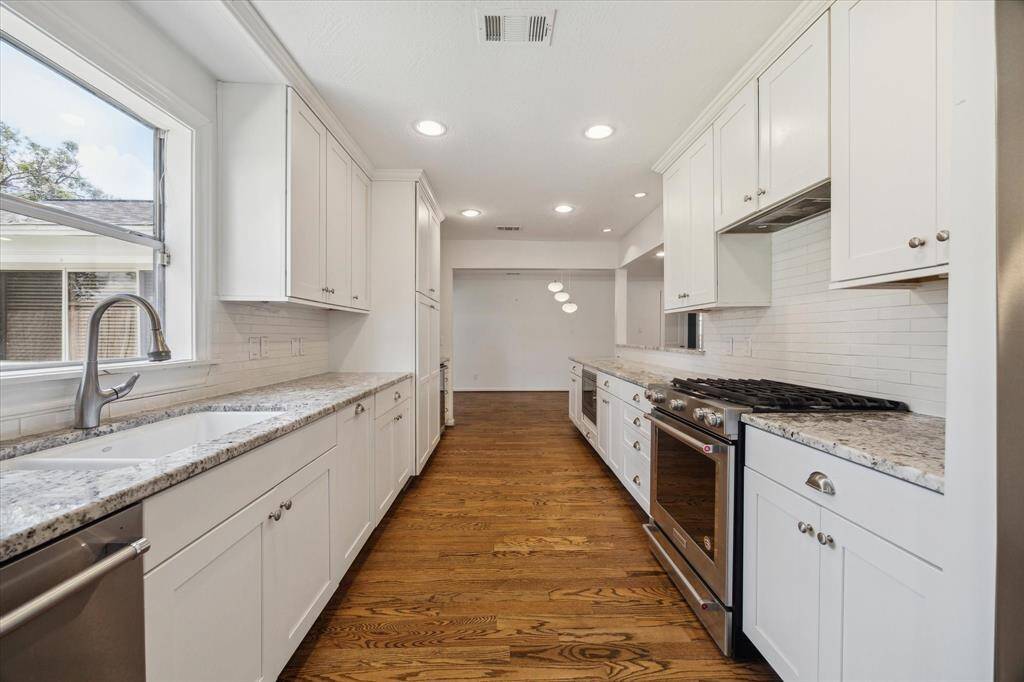
Another view of the kitchen
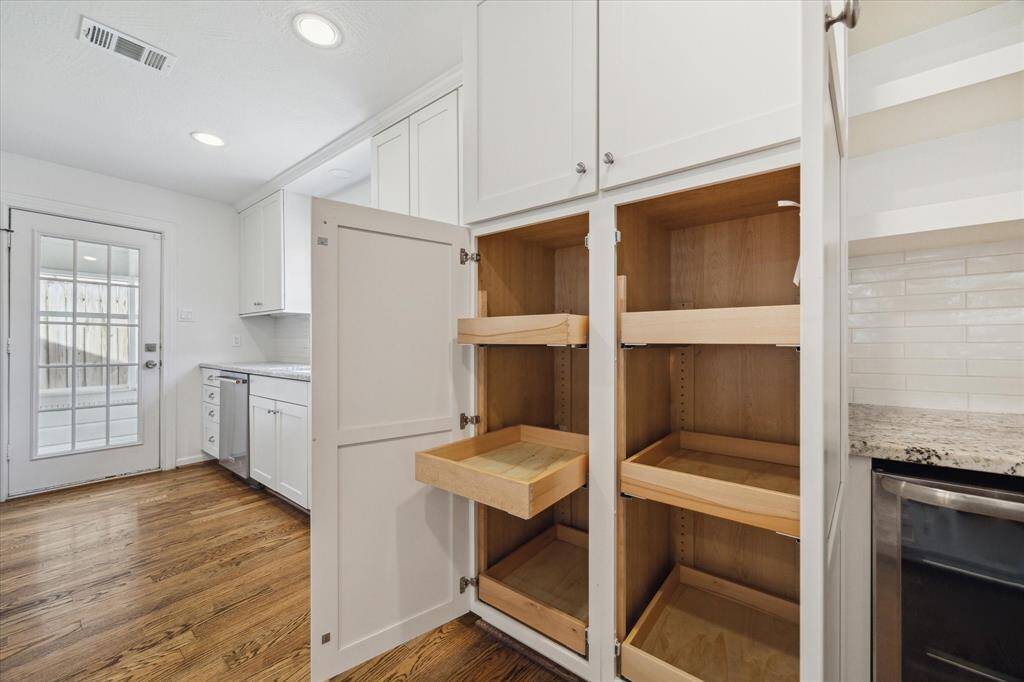
Pantry with pull out shelves
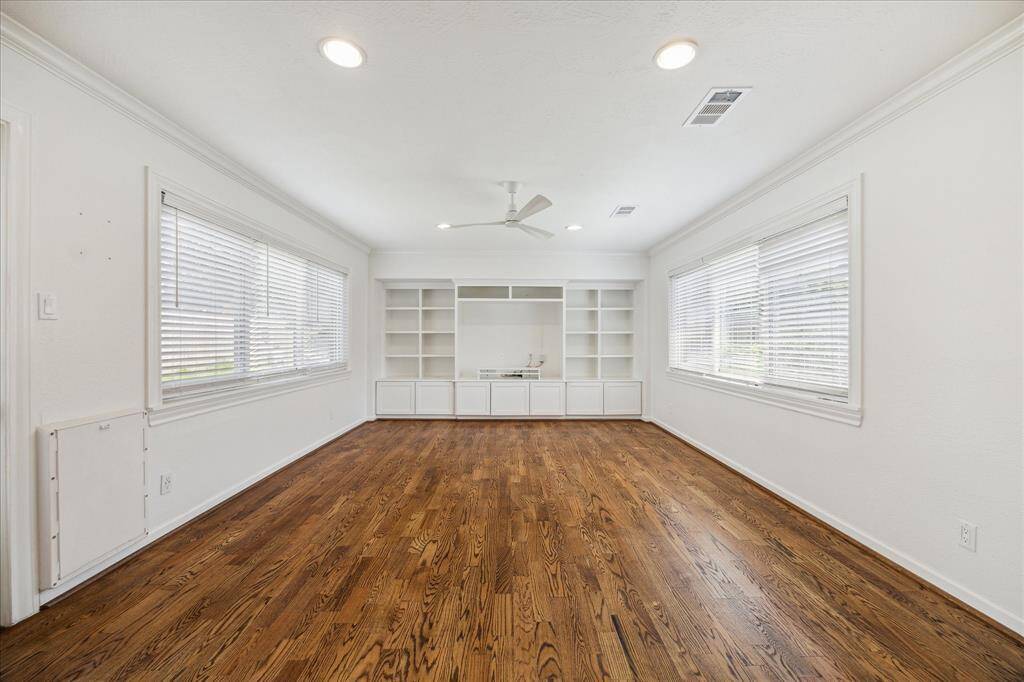
Family room with built-ins
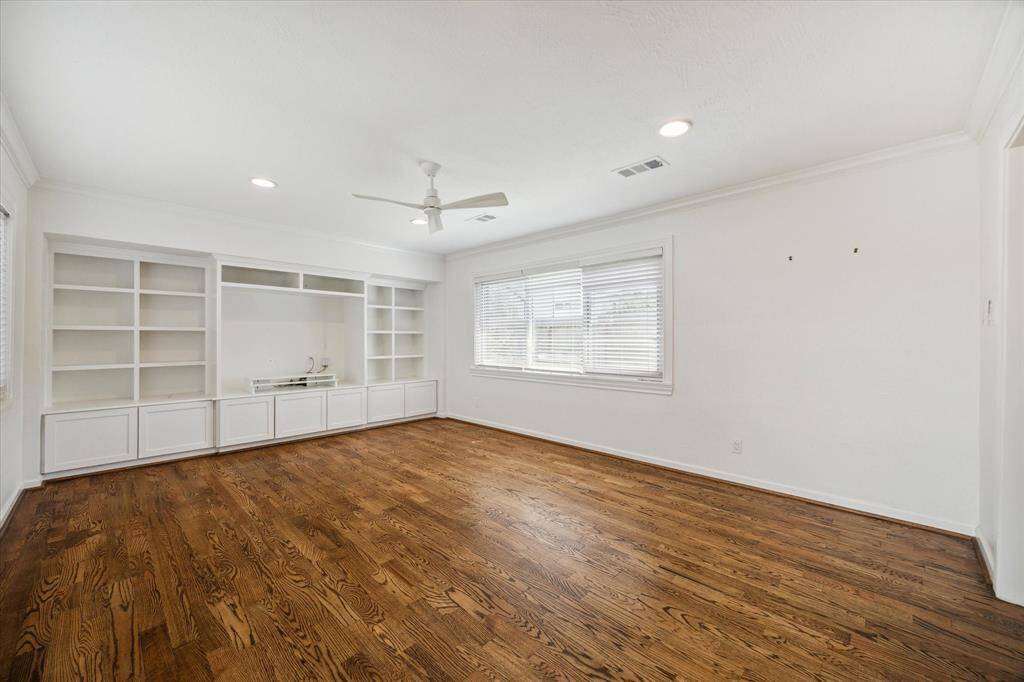
Another view of the family room
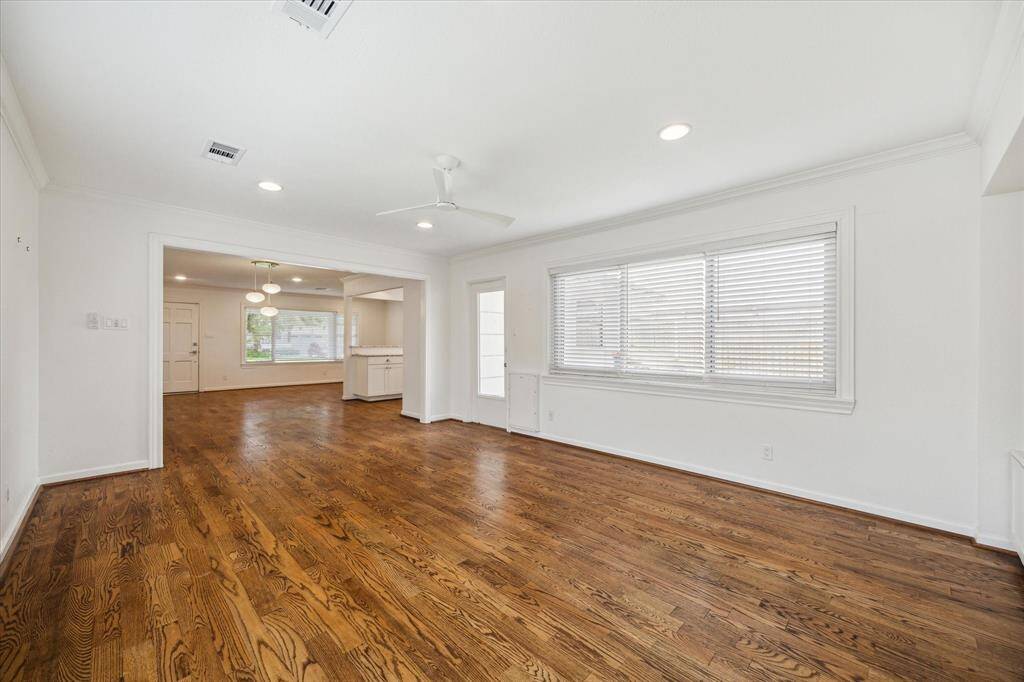
Family room with door to the backyard
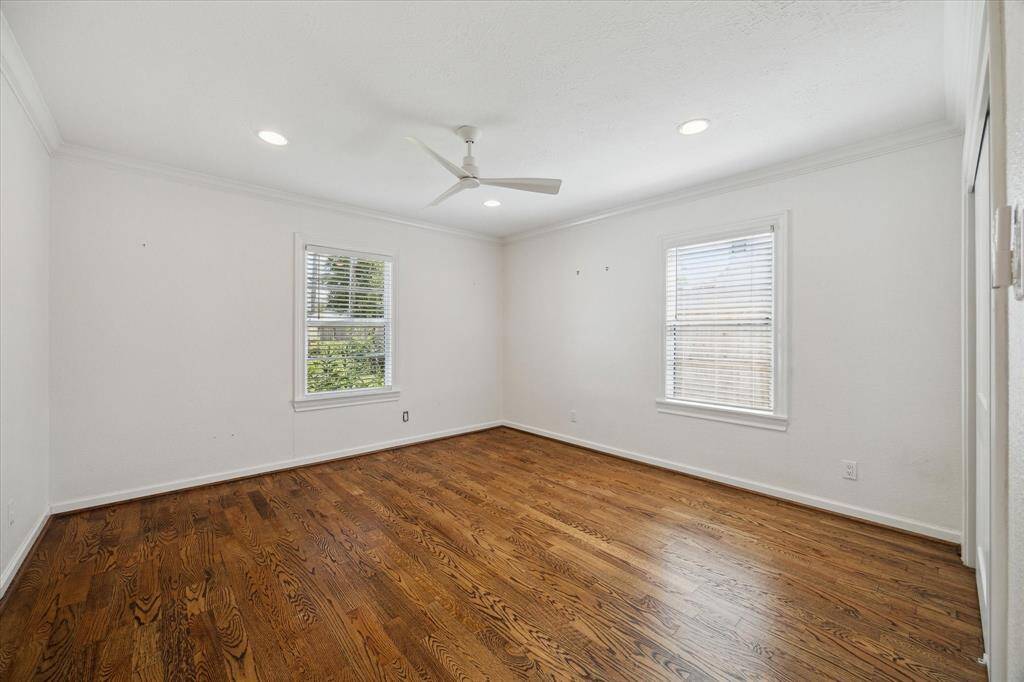
Back Bedroom
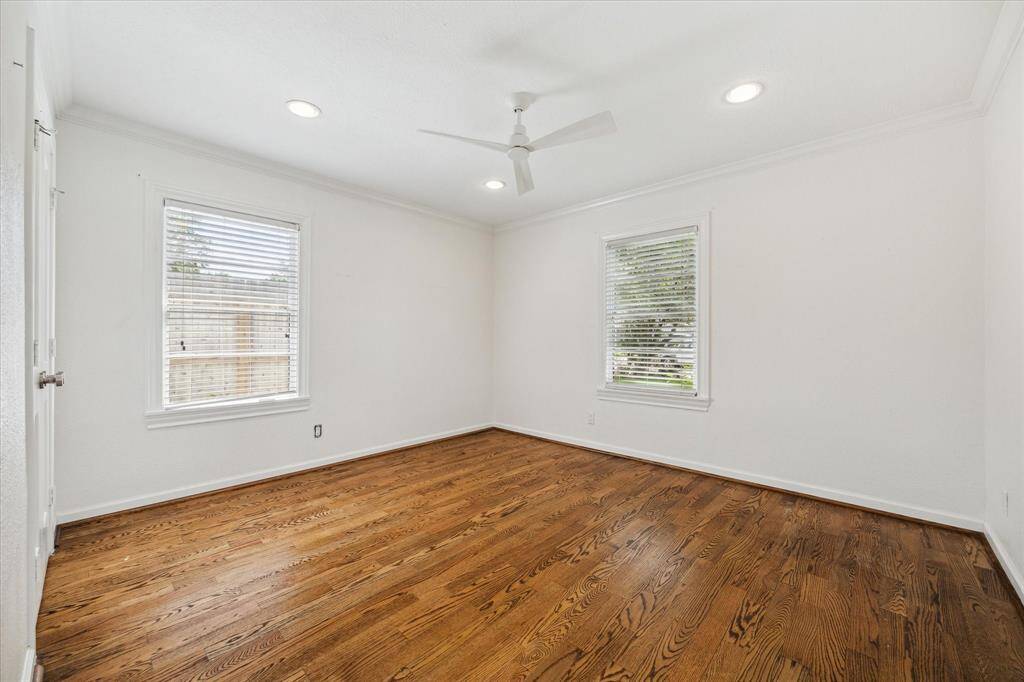
Front Bedroom
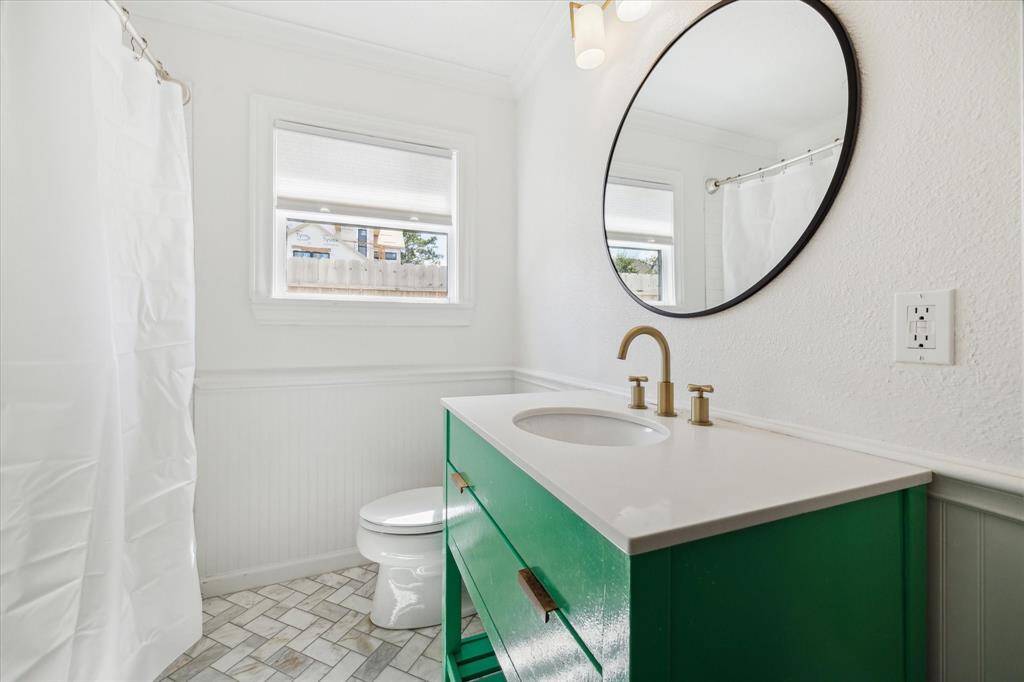
Bathroom
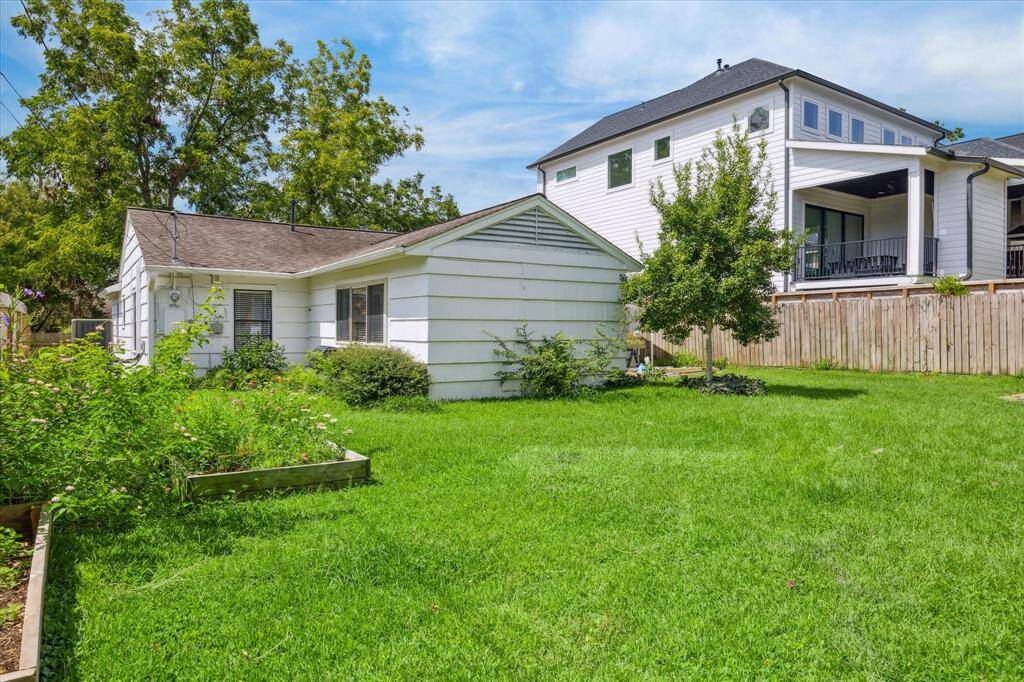
Large fully-fenced backyard, with garden area and a patio to the right
Loading neighborhood map...
Loading location map...
Loading street view...
Similar Properties Nearby
About 1027 Grovewood Lane
Charming updated bungalow situated on a quiet street in the Timbergrove neighborhood. This lovely home features two living areas and a recently updated kitchen. The light-filled family room offers views of the paved back porch and spacious backyard, perfect for entertaining guests. The kitchen provides ample storage, a convenient breakfast bar, and stainless steel appliances, including a 5-burner gas range and an under-counter wine cooler. Additional features include classic hardwood floors, crown molding, and recessed lighting throughout the home. This location offers an abundance of nearby restaurants and shopping, along with the convenience of being within walking distance of the White Oak Bayou Trail. This gem will go quickly! *all per seller
Research flood zones
Highlights
- 1027 Grovewood Lane
- $535,000
- Single-Family
- 1,313 Home Sq Ft
- Houston 77008
- 2 Beds
- 1 Full Bath
- 7,200 Lot Sq Ft
General Description
- Listing Price $535,000
- City Houston
- Zip Code 77008
- Subdivision Timbergrove Manor
- Listing Status Sold
- Baths 1 Full Bath(s)
- Stories 1
- Year Built 1955 / Appraisal District
- Lot Size 7,200 / Appraisal District
- MLS # 23575266 (HAR)
- Days on Market 5 days
- Total Days on Market 5 days
- List Price / Sq Ft $407.46
- Address 1027 Grovewood Lane
- State Texas
- County Harris
- Property Type Single-Family
- Bedrooms 2
- Garage 1
-
Style
Traditional
- Building Sq Ft 1,313
- Market Area Timbergrove/Lazybrook Area
- Key Map 452Y
- Area 9
Taxes & Fees
- Tax ID077-181-003-0024
- Tax Rate2.0148%
- Taxes w/o Exemption/Yr$9,911 / 2023
- Maint FeeNo
Room/Lot Size
- Living 11.5 x 17
- Dining8 x 10
- Kitchen8 x 18
- 1st Bed12 x 13
- 2nd Bed14 x 20
Interior Features
- FireplaceNo
-
Floors
Tile,
Wood
-
Heating
Central Gas
-
Cooling
Central Electric
-
Connections
Washer Connections
-
Bedrooms
2 Bedrooms Down,
Primary Bed - 1st Floor
- DishwasherYes
- RangeYes
- DisposalYes
- MicrowaveYes
-
Oven
Freestanding Oven
-
Interior
Alarm System - Owned,
Fire/Smoke Alarm,
Refrigerator Included,
Window Coverings
- LoftMaybe
Exterior Features
-
Foundation
Slab
-
Roof
Composition
-
Exterior Type
Brick,
Wood
-
Water Sewer
Public Sewer,
Public Water
-
Exterior
Back Yard,
Fully Fenced,
Patio/Deck
- Private PoolNo
- Area PoolMaybe
-
Lot Description
Subdivision Lot
- New ConstructionNo
-
Front Door
South
- Listing Firm
Schools (HOUSTO - 27 - Houston)
| Name |
Grade |
Great School Ranking |
Performance Index |
Distinction Designations |
| Love Elem |
Elementary |
2 of 10 |
4 of 4 |
2 of 7 |
| Hamilton Middle (Houston) |
Middle |
6 of 10 |
4 of 4 |
2 of 7 |
| Waltrip High |
High |
3 of 10 |
4 of 4 |
0 of 7 |
School information is generated by the most current available data we have. However, as school boundary maps can change, and schools can get too crowded (whereby students zoned to a school may not be able to attend in a given year if they are not registered in time), you need to independently verify and confirm enrollment and all related information directly with the school.