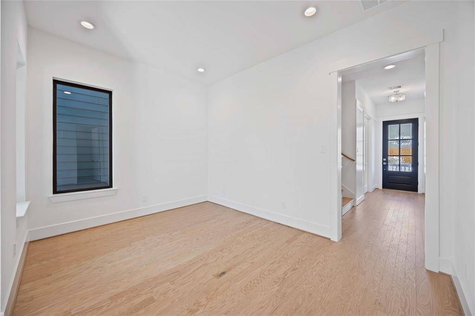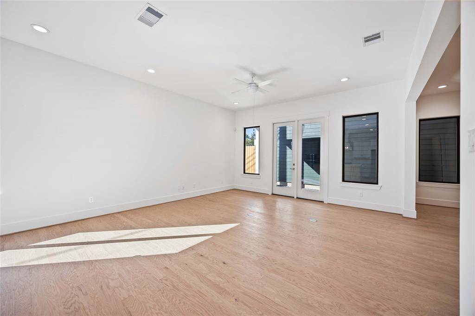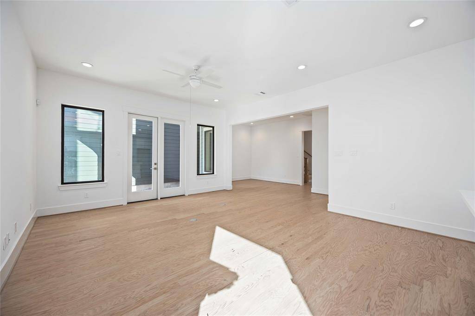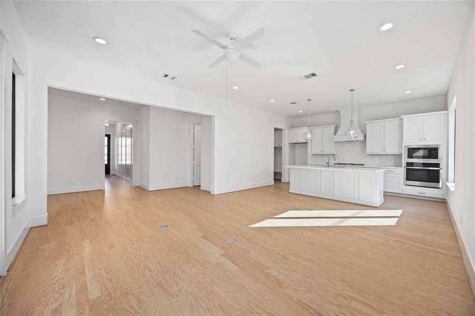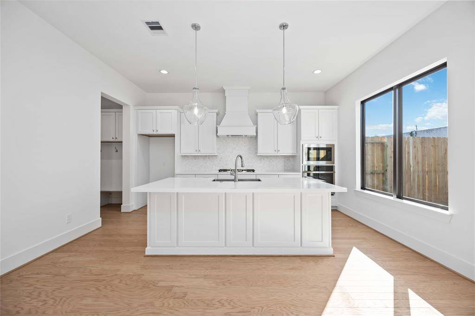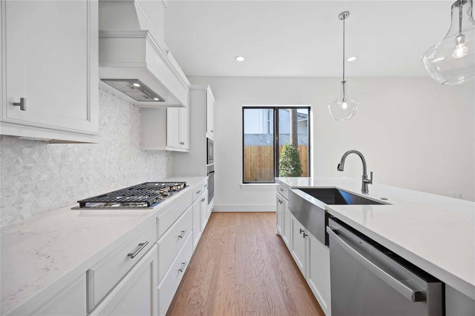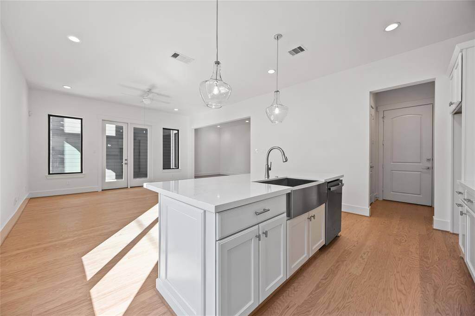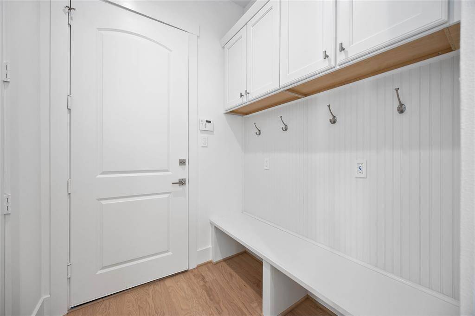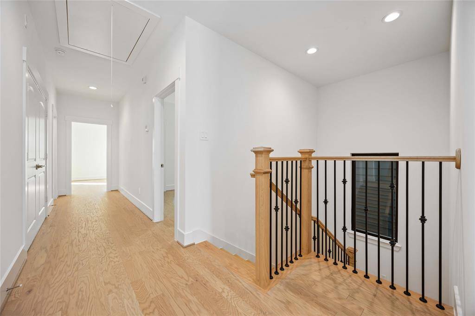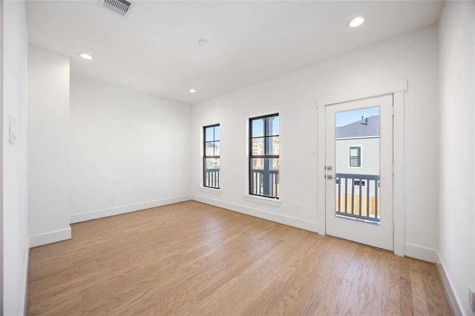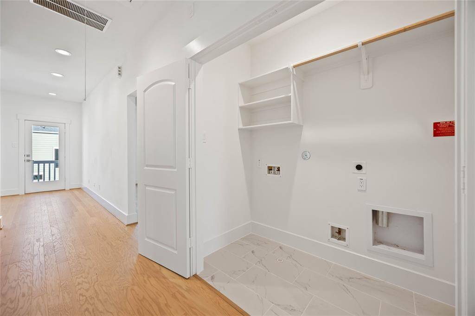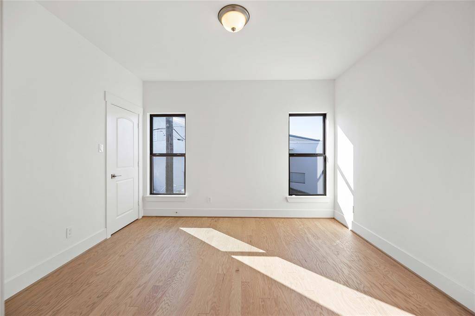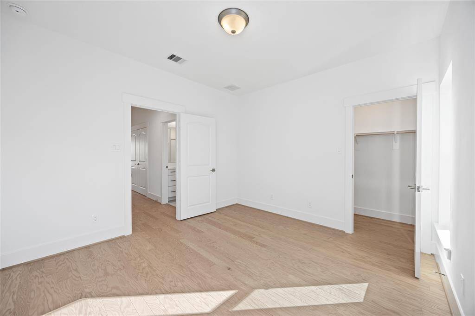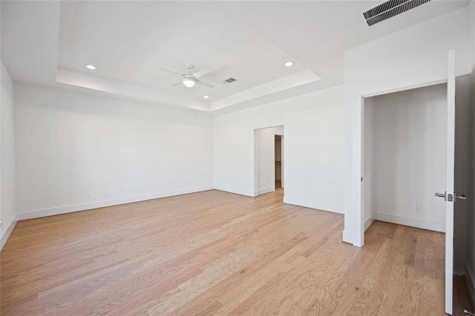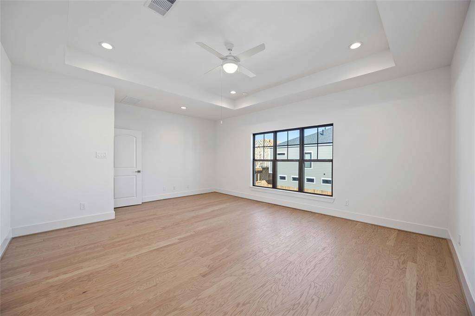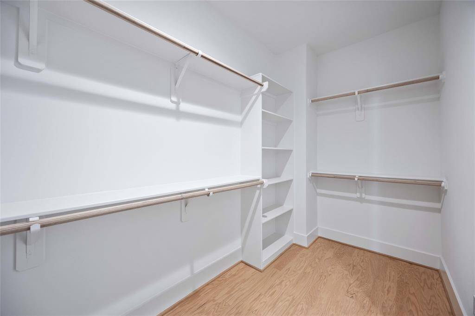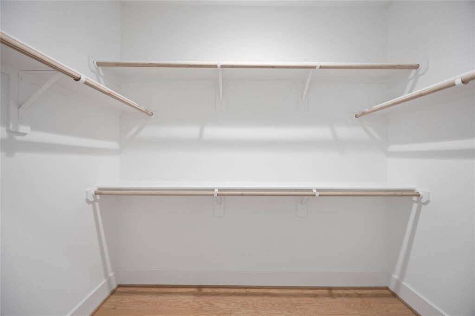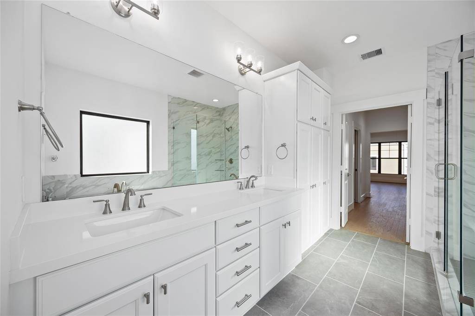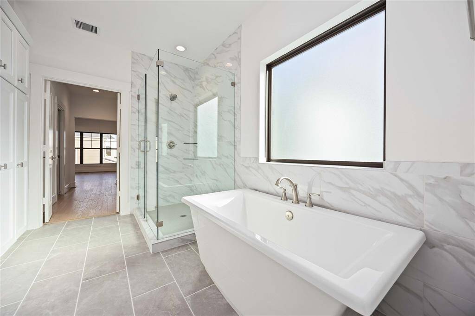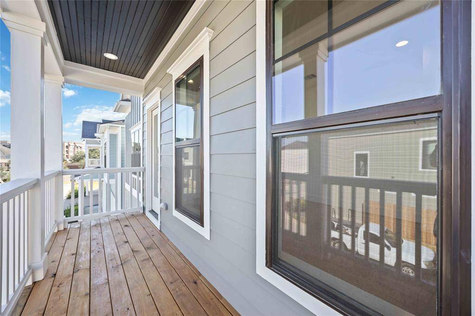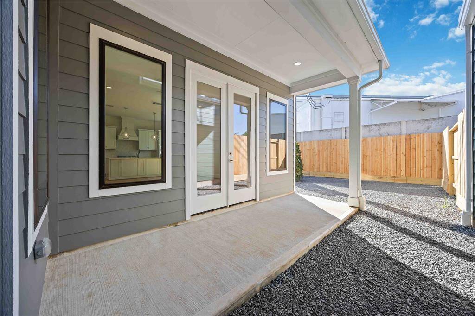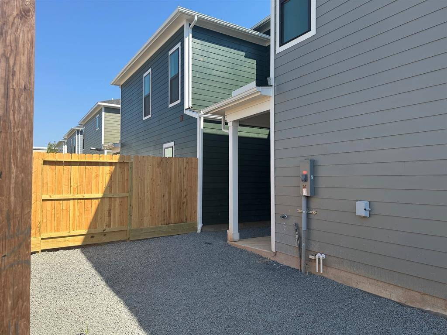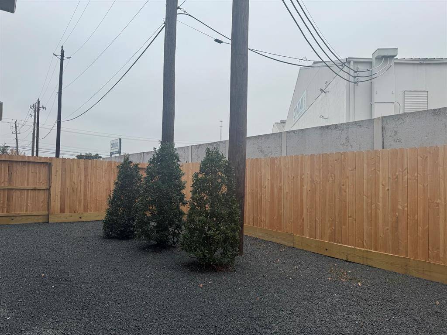1109 Western Edge Drive, Houston, Texas 77008
This Property is Off-Market
3 Beds
2 Full / 1 Half Baths
Single-Family
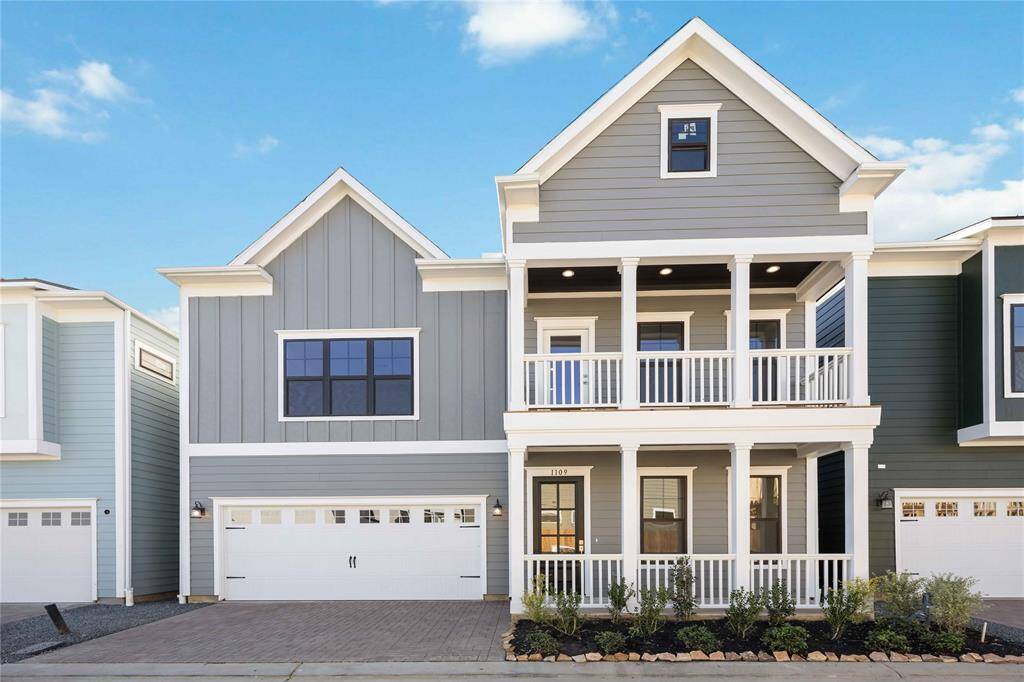

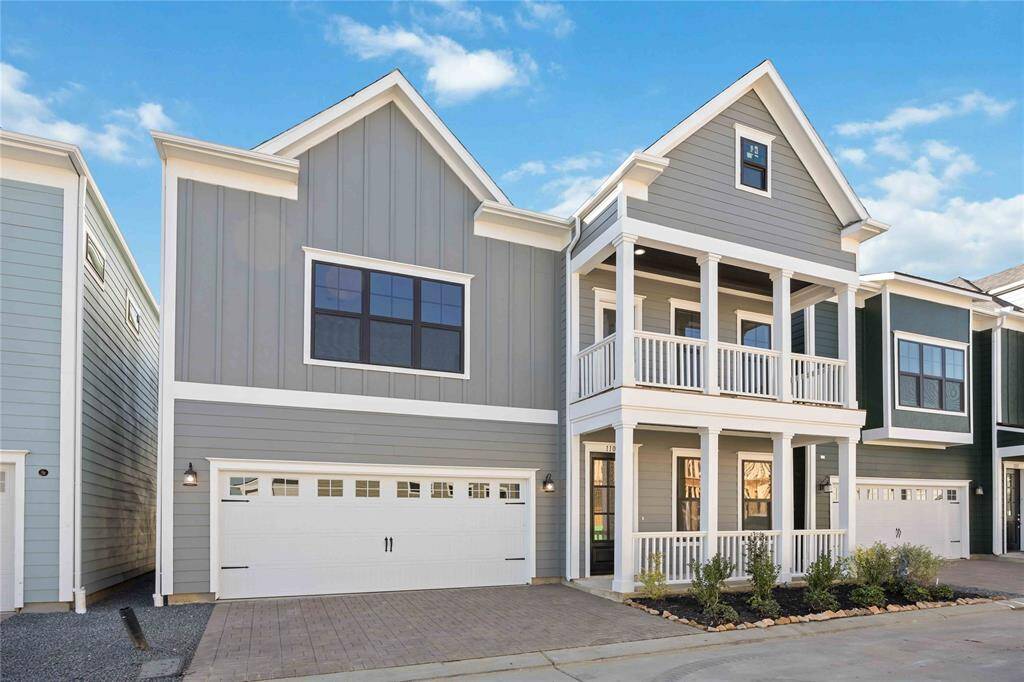
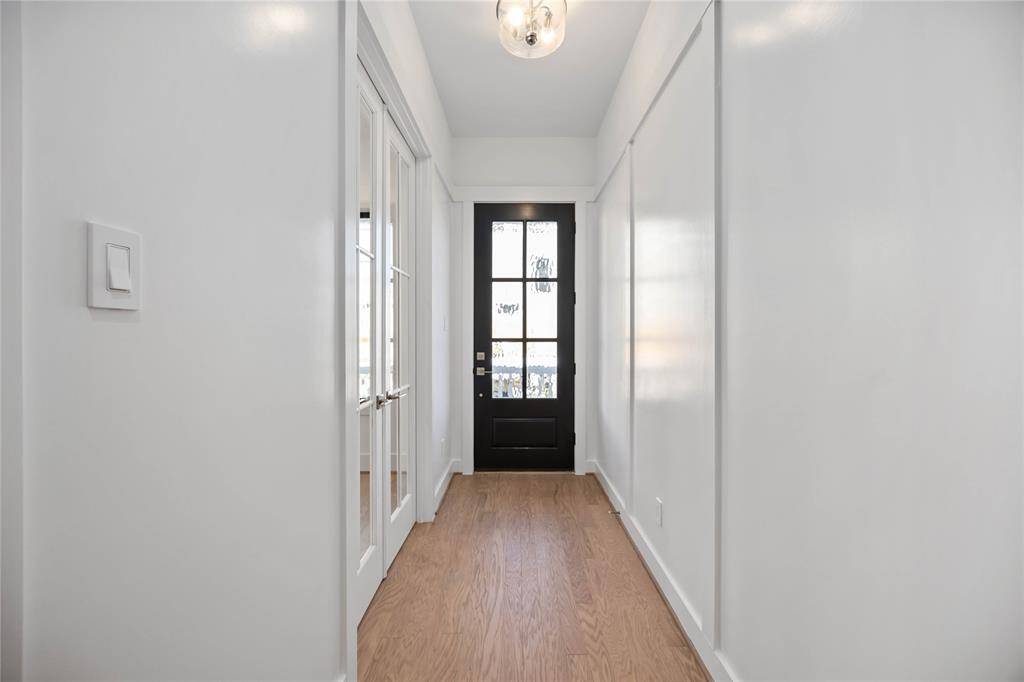
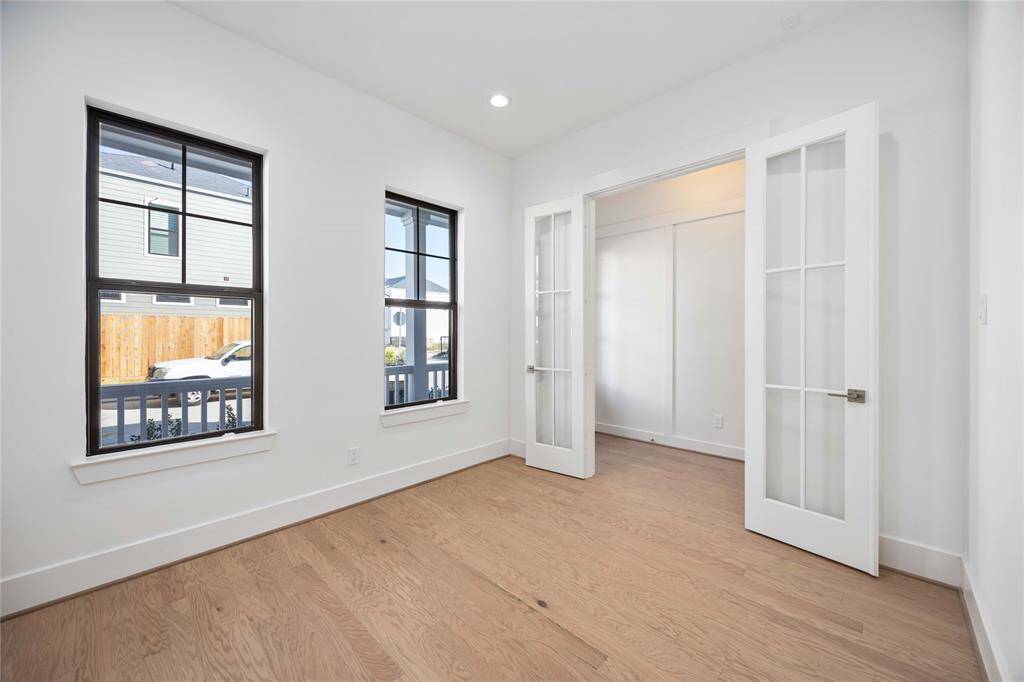
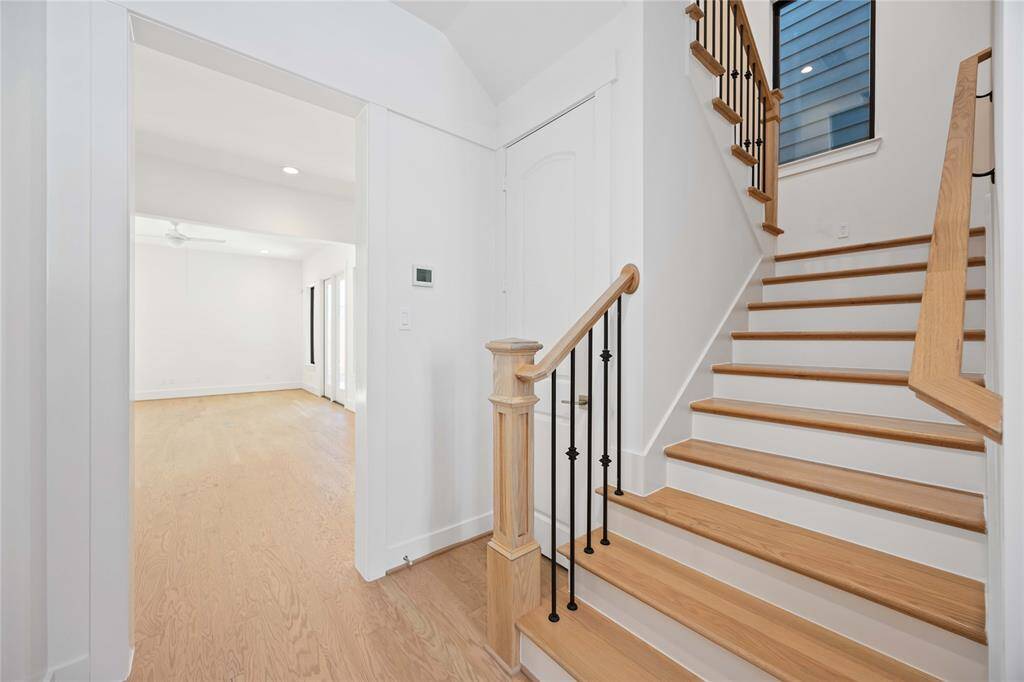
Get Custom List Of Similar Homes
About 1109 Western Edge Drive
Welcome to the Wortham by Sullivan Brothers Builders in the revitalized Heights area! This modern two-story home boasts a balcony, front porch, and attached 2 car garage. Enjoy the 8’ doors, high ceilings, and large windows brightening the space. Quartz counters, wood flooring, private office, and formal dining add elegance. The game room and contemporary kitchen with gas burner cooktop are perfect for entertaining. Primary Ensuite features a sitting area, luxurious bath, and walk-in closets. Conveniently located near shops, parks, schools, and restaurants with easy access to I-610. Don't miss the oversized backyard for outdoor gatherings. This 3 bed, 2 bath, 2580 sqft gem is waiting for you at 1109 Western Edge. Experience a gated community and tranquil lifestyle while enjoying easy access to the vibrant venues, upscale dining, and top-notch medical care that Houston has to offer.
Highlights
1109 Western Edge Drive
$620,055
Single-Family
2,580 Home Sq Ft
Houston 77008
3 Beds
2 Full / 1 Half Baths
3,059 Lot Sq Ft
General Description
Taxes & Fees
Tax ID
144-419-001-0013
Tax Rate
2.0148%
Taxes w/o Exemption/Yr
$2,769 / 2024
Maint Fee
Yes / $1,750 Annually
Maintenance Includes
Grounds, Other
Room/Lot Size
Living
16X17
Dining
10X14
Kitchen
12X16
1st Bed
16X20
3rd Bed
11X12
4th Bed
11X13
Interior Features
Fireplace
No
Floors
Engineered Wood
Heating
Central Gas
Cooling
Central Electric
Bedrooms
1 Bedroom Up, Primary Bed - 2nd Floor
Dishwasher
Yes
Range
Yes
Disposal
Maybe
Microwave
Yes
Energy Feature
Ceiling Fans, Digital Program Thermostat, Energy Star/CFL/LED Lights, High-Efficiency HVAC, Insulated/Low-E windows, Insulation - Spray-Foam, Radiant Attic Barrier, Tankless/On-Demand H2O Heater
Interior
Balcony
Loft
Maybe
Exterior Features
Foundation
Slab
Roof
Composition
Exterior Type
Cement Board
Water Sewer
Public Sewer, Public Water
Exterior
Back Yard, Back Yard Fenced, Balcony, Covered Patio/Deck, Partially Fenced, Porch, Private Driveway, Sprinkler System
Private Pool
No
Area Pool
Maybe
Access
Automatic Gate
Lot Description
Cleared, Patio Lot, Subdivision Lot
New Construction
Yes
Listing Firm
Schools (HOUSTO - 27 - Houston)
| Name | Grade | Great School Ranking |
|---|---|---|
| Sinclair Elem (Houston) | Elementary | 8 of 10 |
| Black Middle | Middle | 6 of 10 |
| Waltrip High | High | 4 of 10 |
School information is generated by the most current available data we have. However, as school boundary maps can change, and schools can get too crowded (whereby students zoned to a school may not be able to attend in a given year if they are not registered in time), you need to independently verify and confirm enrollment and all related information directly with the school.

