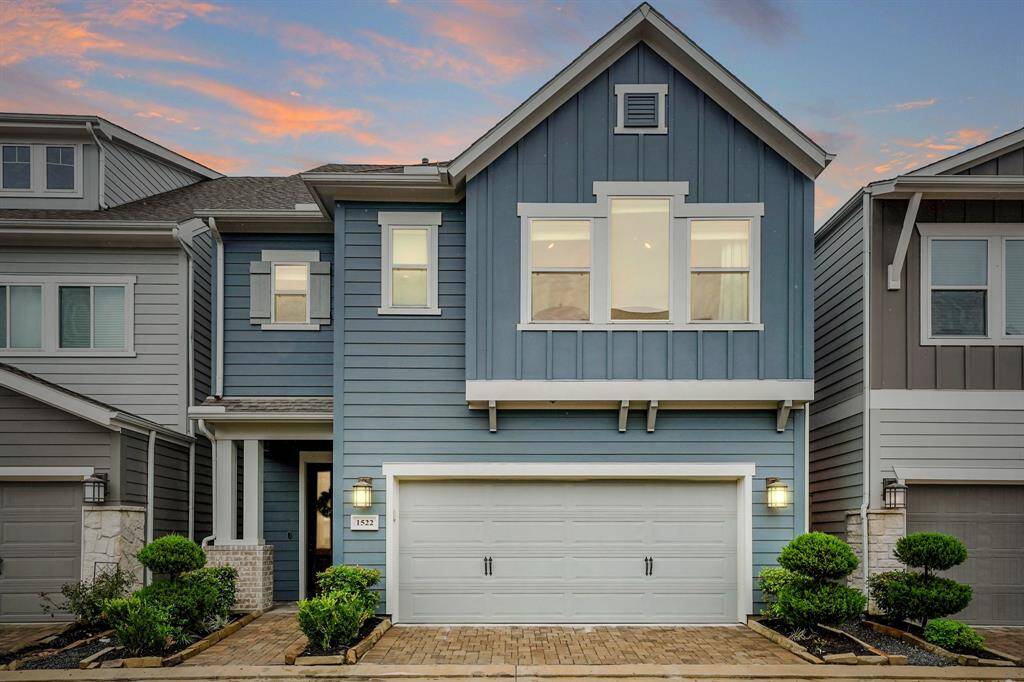
Located inside Loop 610 in the gated community of Timbergrove Village with quick access to Interstate 10, Interstate 610 & Highway 290 sits 1522 Callaking Place built by David Weekley Homes. Featuring the Adrian floor plan, this home has a cement board exterior with brick accents, brick paver driveway and walkway surrounded by professional landscaping serviced by an automatic sprinkler system. Front yard maintenance is included & onsite guest parking is available throughout the community!
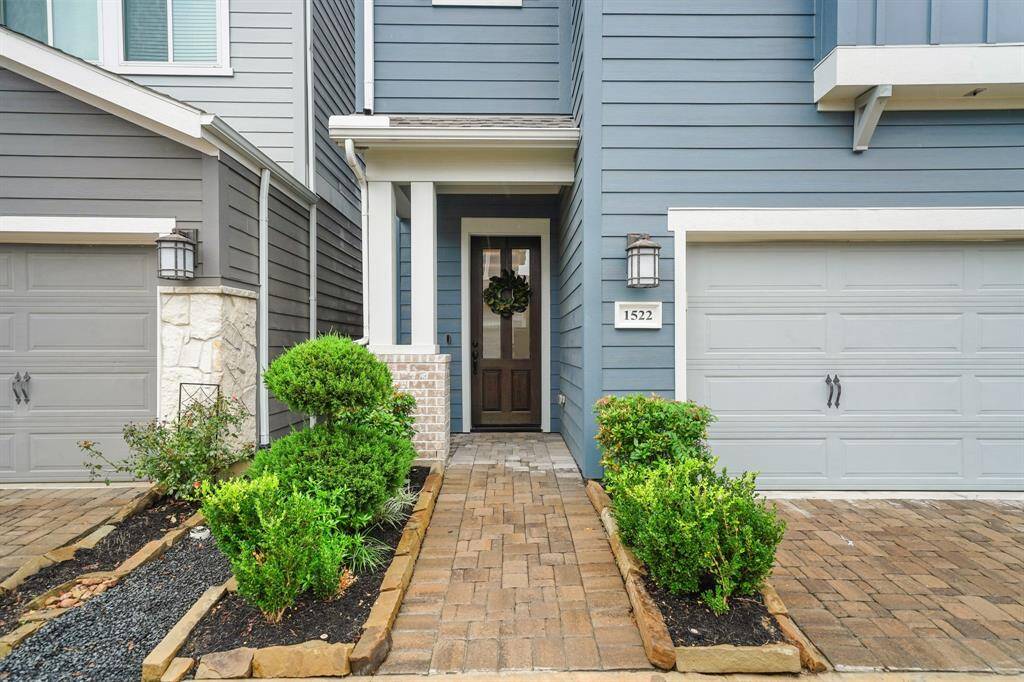
Welcome your family & friends to your new home on the charming covered front porch supported by a decorative brick accented column with recessed lighting, video door bell & brick paver flooring. The brick paver walkway leads to the street & nearby two-car attached garage flanked by coach lantern lighting. A full rain gutter system with downspouts & pre-wiring for front & rear security cameras are included.
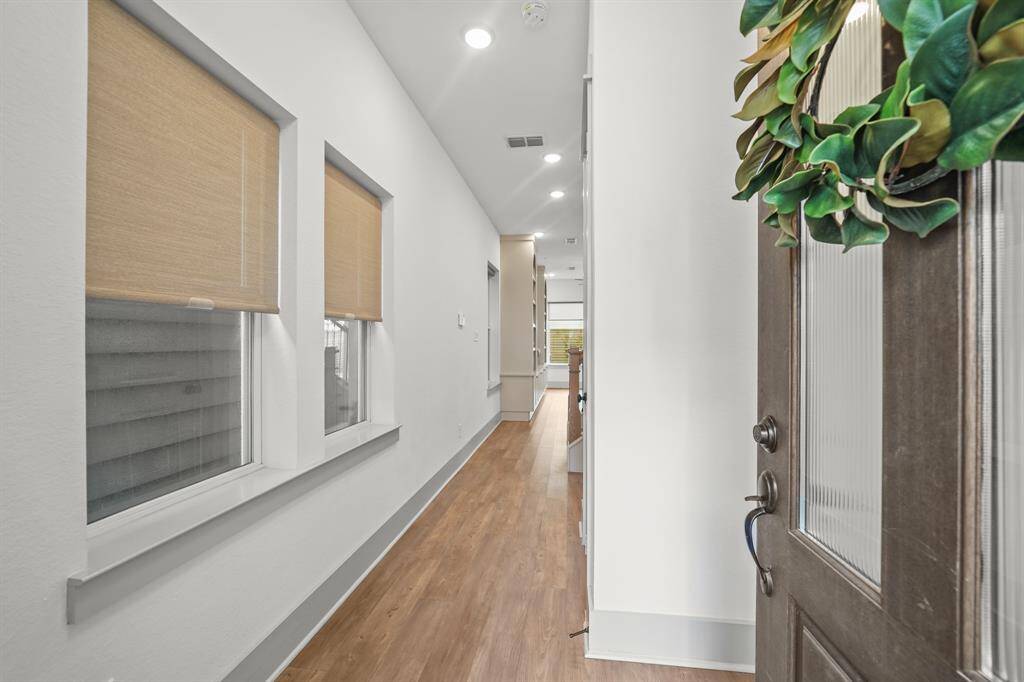
Featuring engineered hardwood floors throughout the living areas of the home, the foyer with high ceiling & recessed lighting includes two fixed glass windows with shades overlooking the side yard.
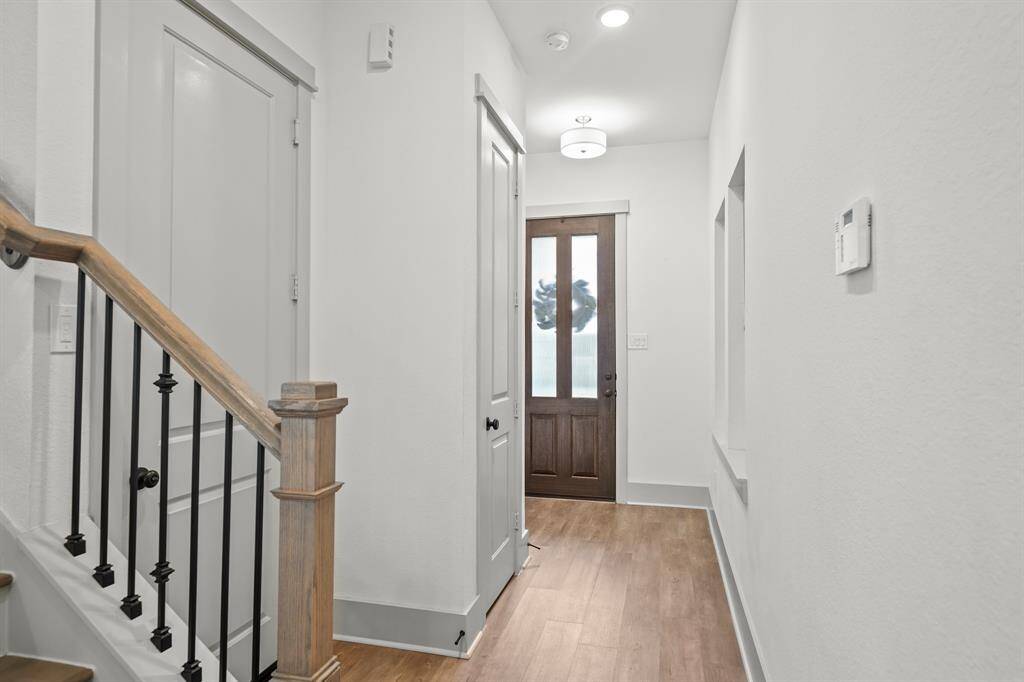
Included is a wood-stained entry door with reeded privacy glass, a coat storage closet, access to the attached garage and a beautiful wood-stained & wrought iron staircase with hardwood treads.
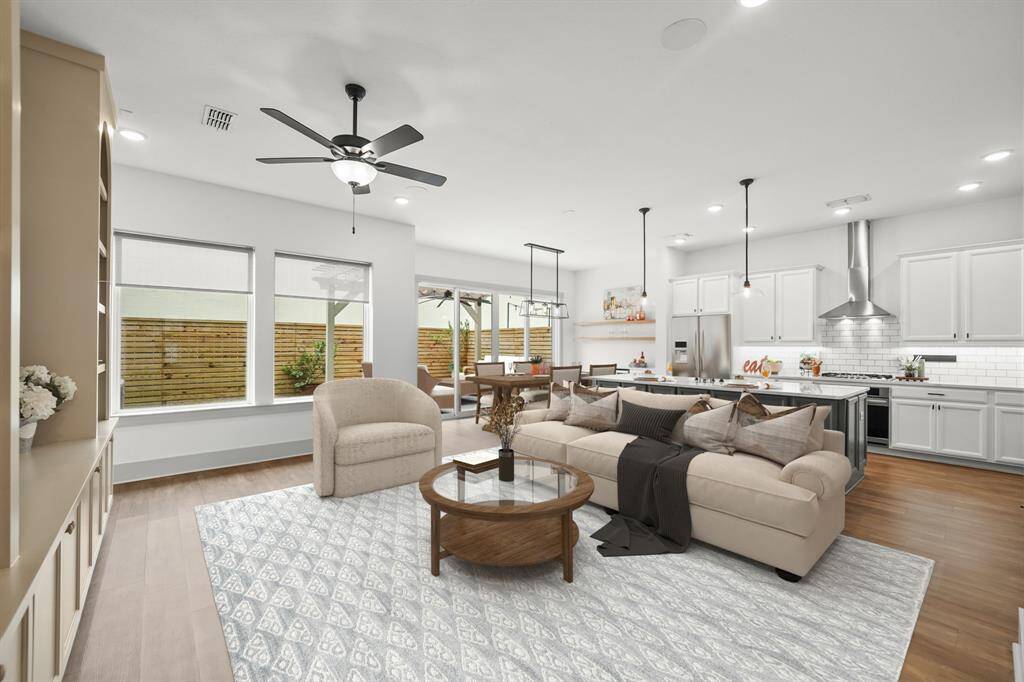
Featuring first floor living, the foyer opens to the living and dining rooms & kitchen. This picture has been virtually staged.
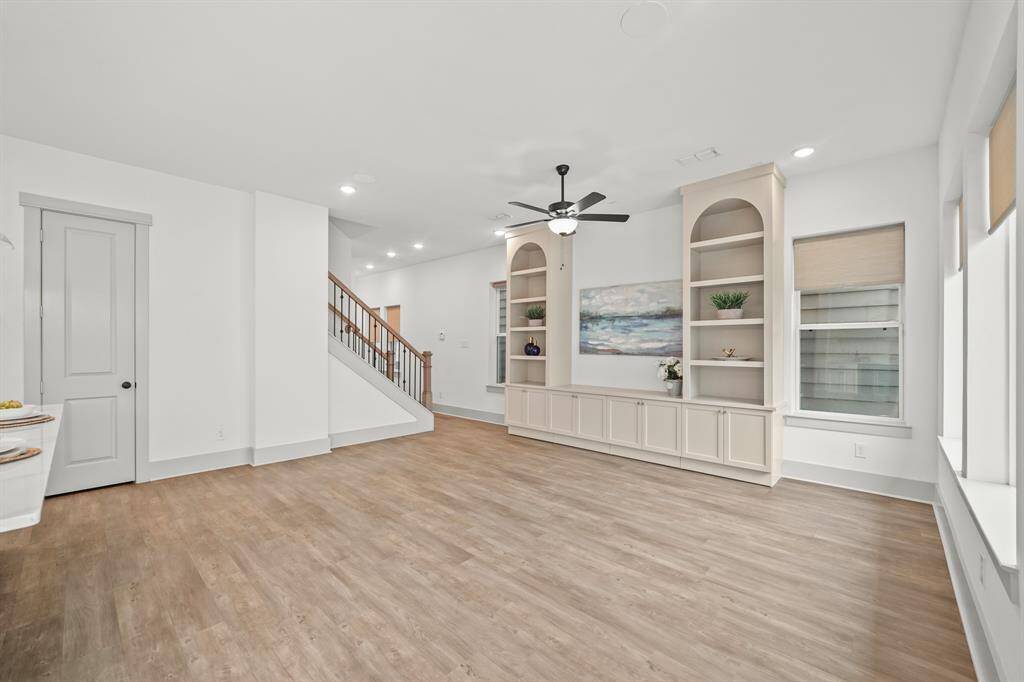
Neutral paint color selections and an open floor plan offers numerous decorating & furniture placement opportunities. Convenient for guests, a half bath is accessible just between the kitchen & living area.
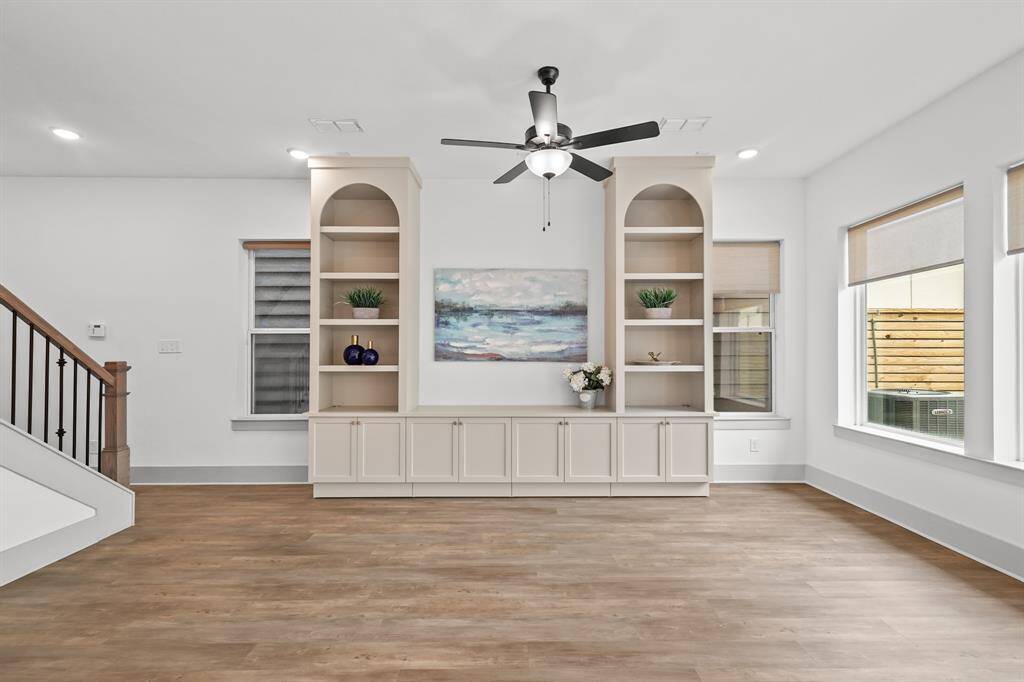
Features include recessed lighting, ceiling fan with lighting, a custom built-in entertainment center with arched display shelves, space for a wall mounted flat screen TV with cabinet storage below and flanked by windows with shades.
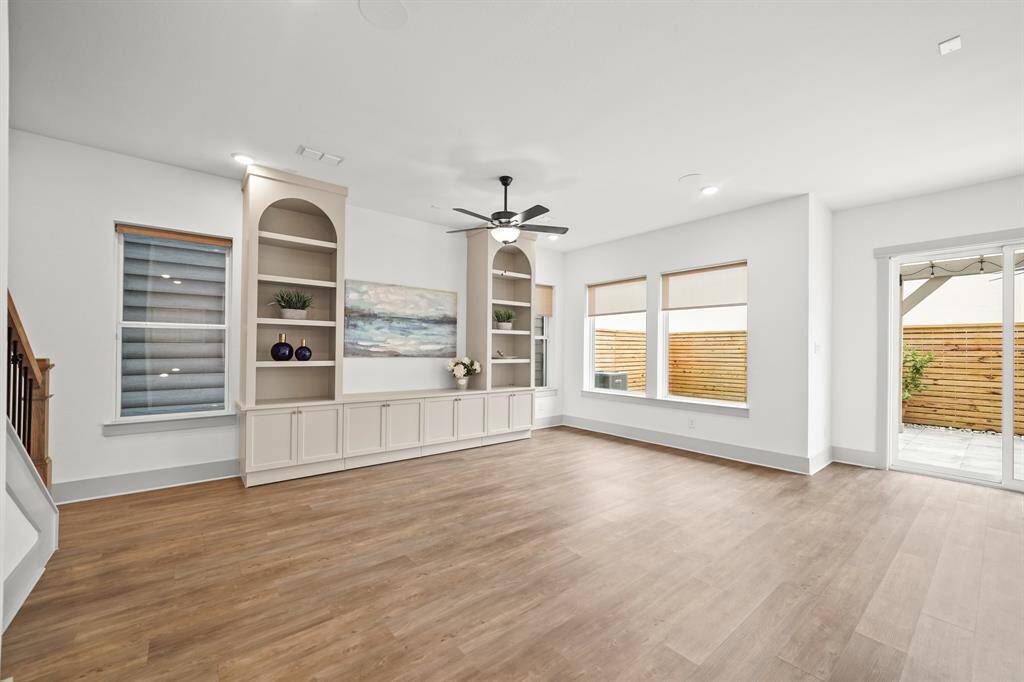
Multiple windows fill this living space with natural light and pre-wiring for surrounded sound speakers is included. The windows on the right overlooking the backyard include remote-controlled window shades.
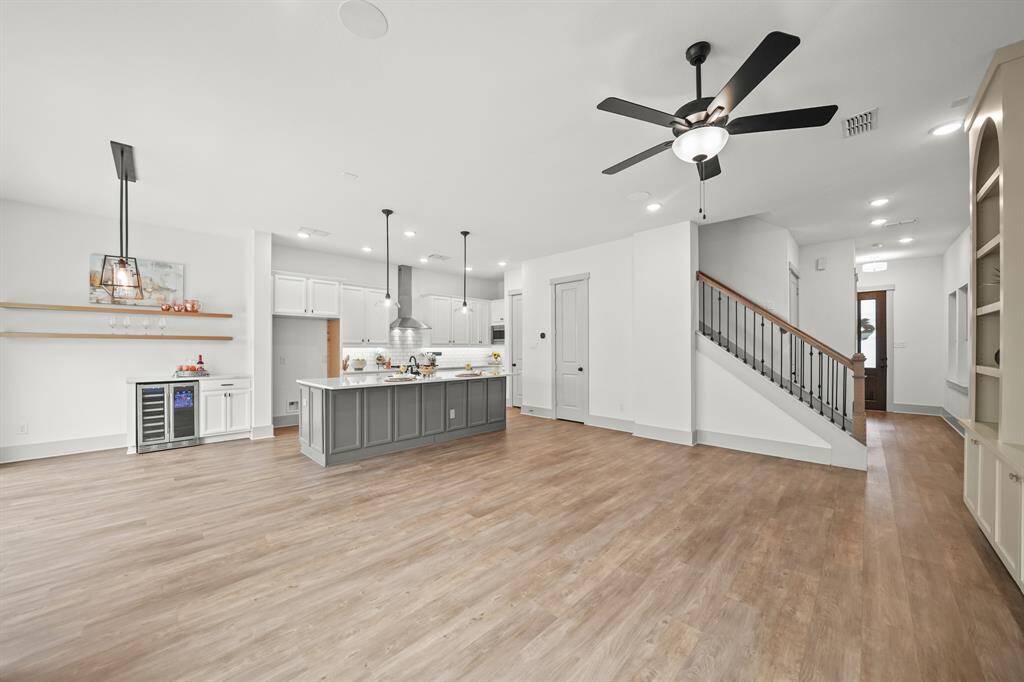
Open to the kitchen & dining area, an accent painted island/breakfast bar with quartz counter top doubles as a serving bar and provides a natural delineation between these living spaces.
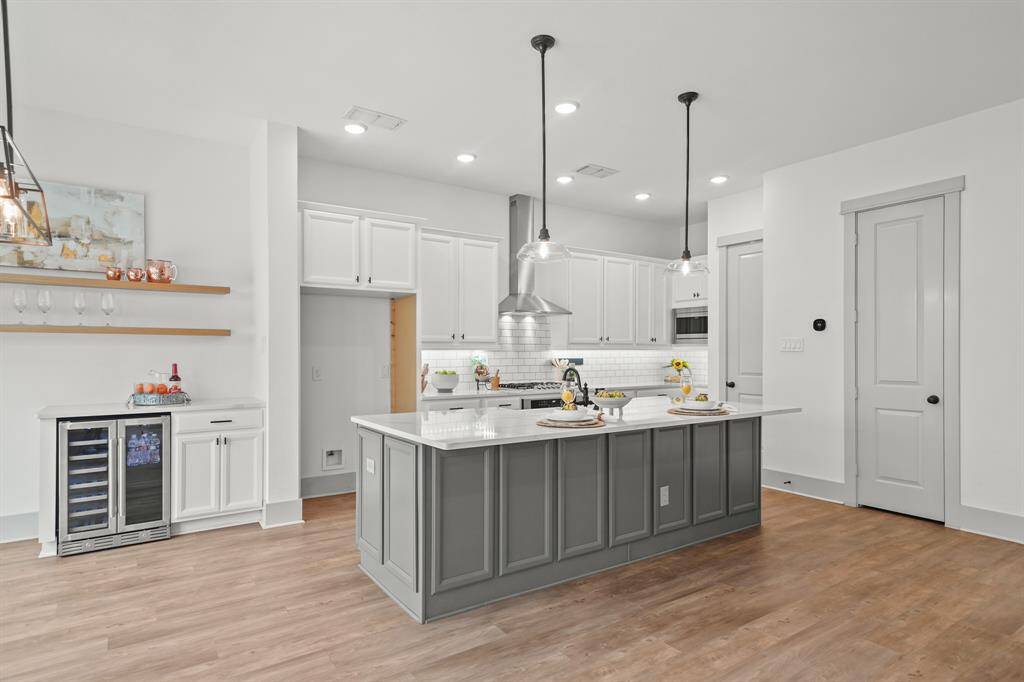
The gourmet kitchen with high ceiling & recessed lighting includes a cabinet front island with breakfast bar seating illuminated by pendant lighting, 42" painted cabinets capped with crown moulding accompanied by quartz counter tops and a subway tiled backsplash with under-cabinet lighting.
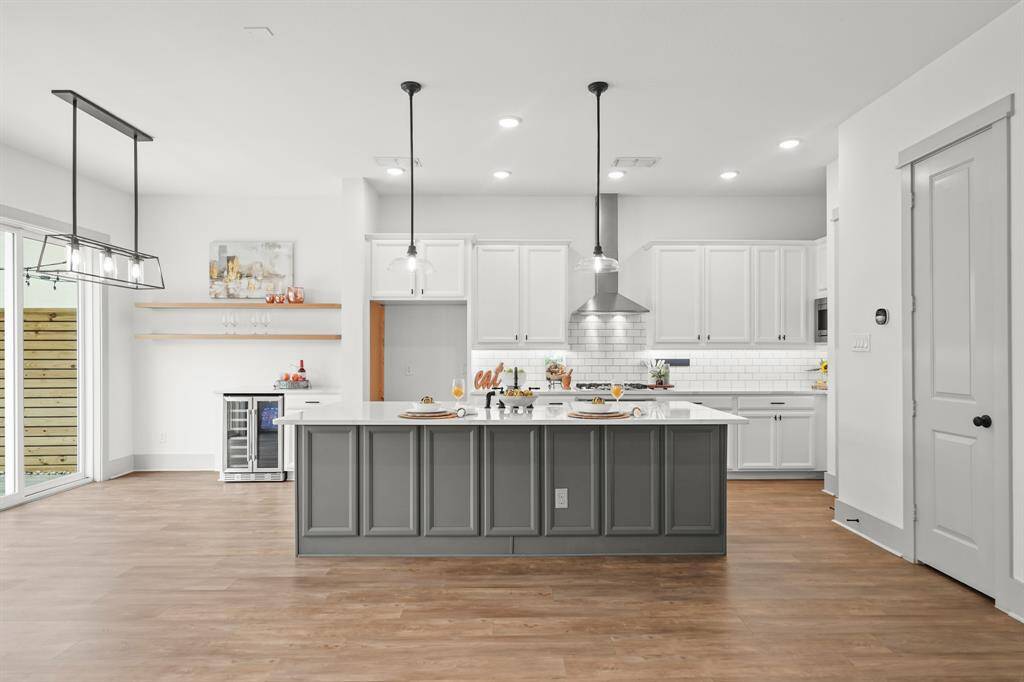
Featuring an abundance of counter, cabinet & drawer storage, a slide-out double bin trash can and storage pantry with spice rack is included.
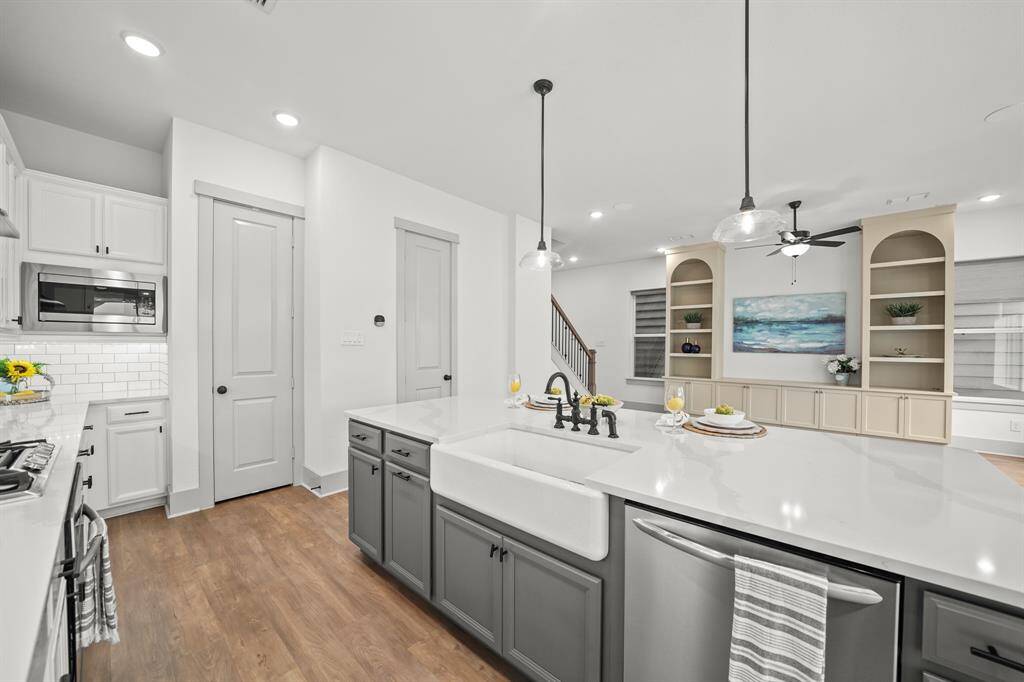
A single basin porcelain apron sink sits in the island & overlooks the living room.
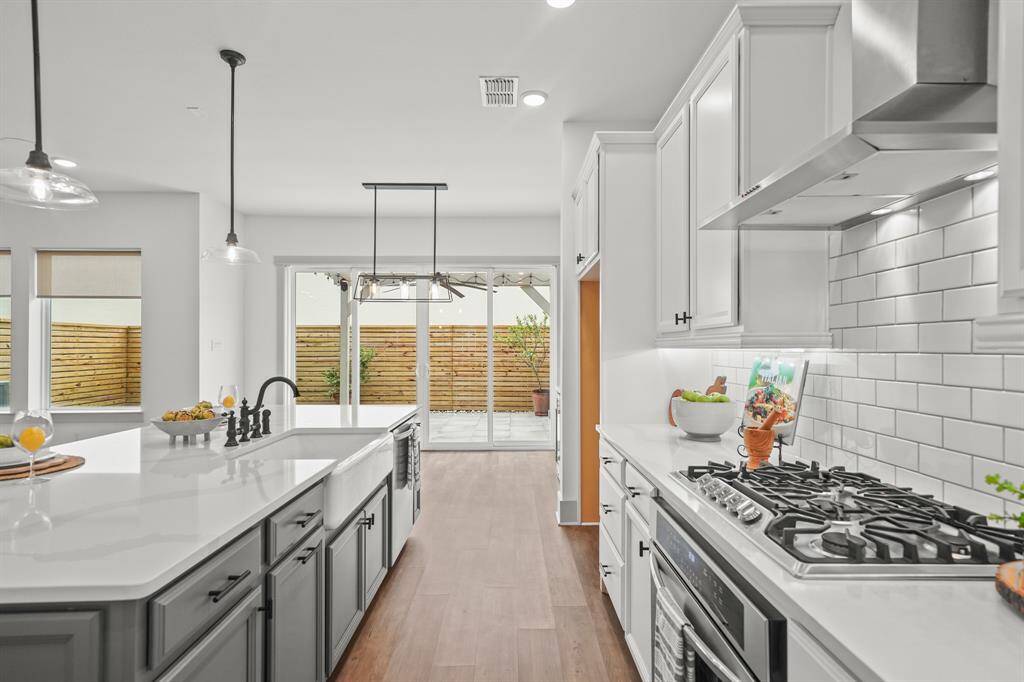
The stainless steel Frigidaire appliance package includes a 5-burner gas cook top with conventional oven below & chimney-style ventilation hood above with lighting, built-in microwave oven and a dishwasher. Included is a whole home tankless on-demand water heating system.
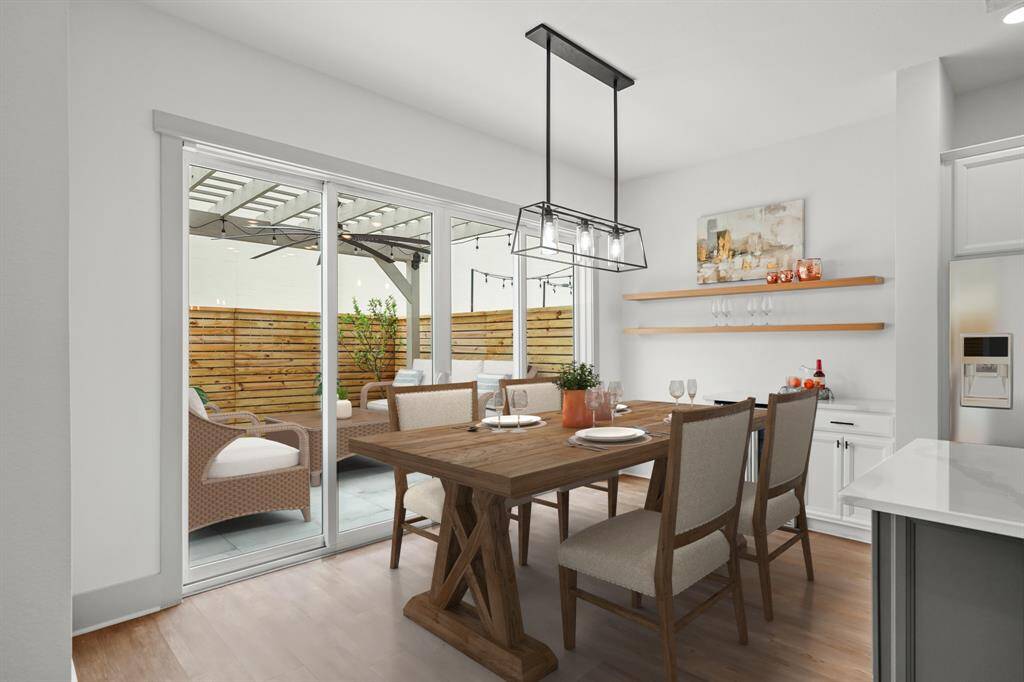
Just off the kitchen, the dining room with chandelier lighting, wood-stained floating display shelves & gleaming engineered hardwood floors has a large sliding glass door overlooking the patio & backyard. Included is a dry bar with a quartz surfaced serving bar and a beverage/wine fridge with drawer & cabinet storage below. This picture has been virtually staged.
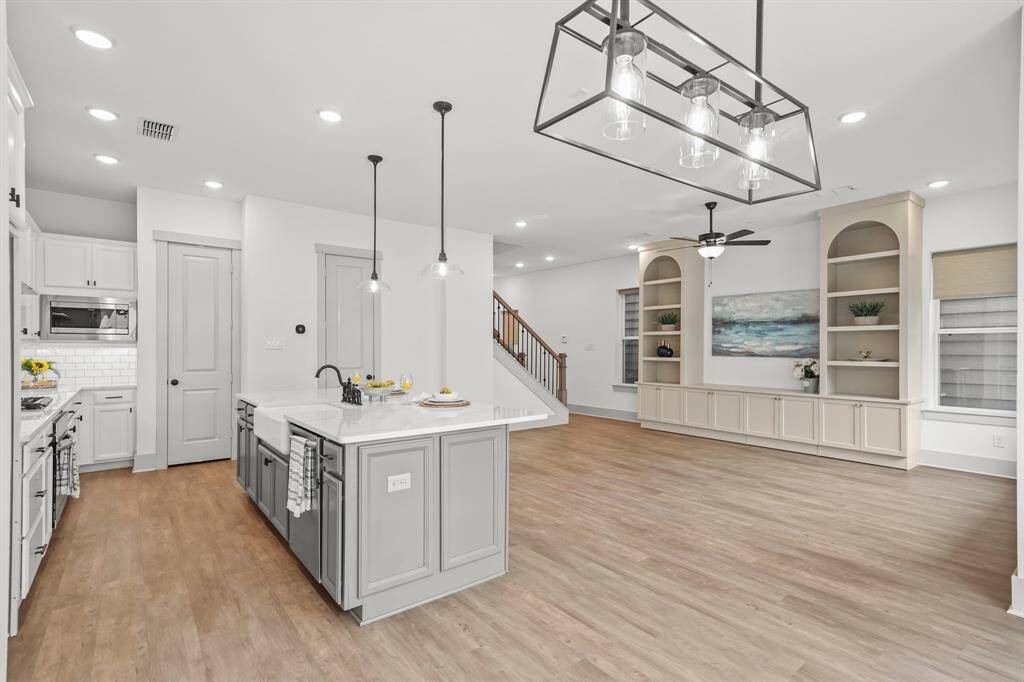
Imagine entertaining your family & friends in this open floor plan offering seamless movement from one to another!
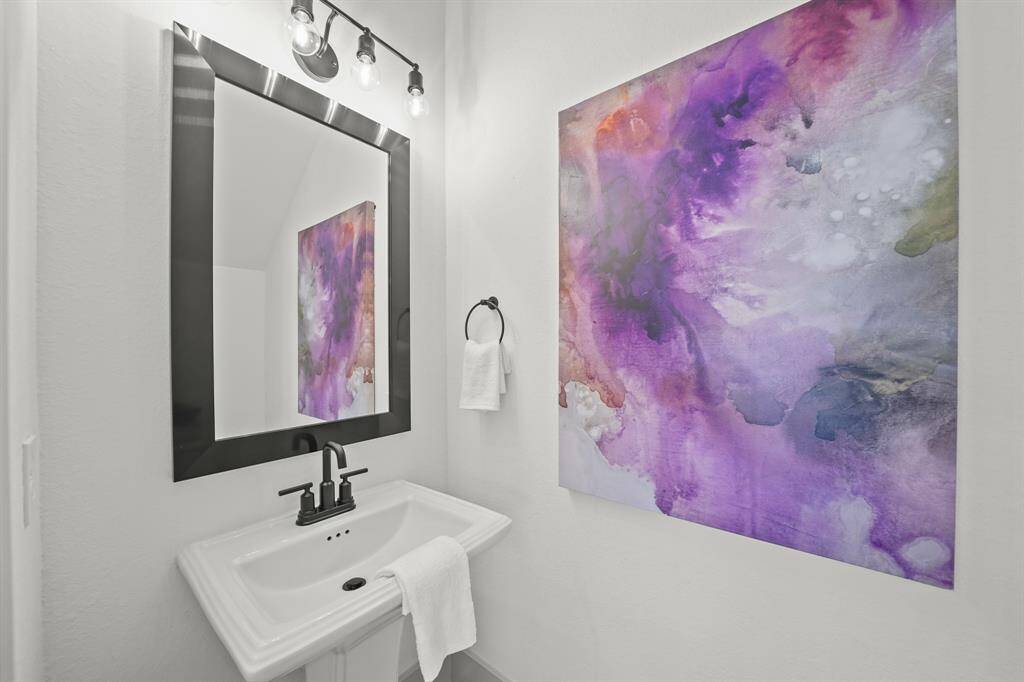
Convenient for guests, the first floor half bath has a pedestal sink with a framed mirror and wall mounted lighting above & engineered hardwood flooring.
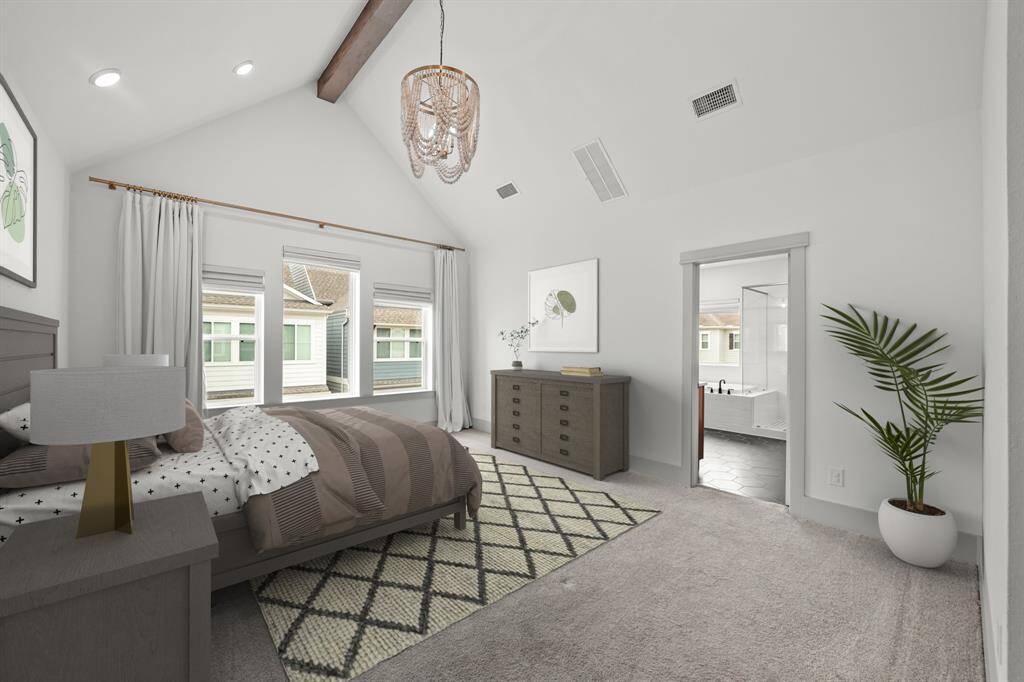
Stunning, the owner's suite with cathedral wood beamed ceiling & chandelier lighting has a wall of windows with drapes, remote controlled window blinds & carpet. This picture has been virtually staged.
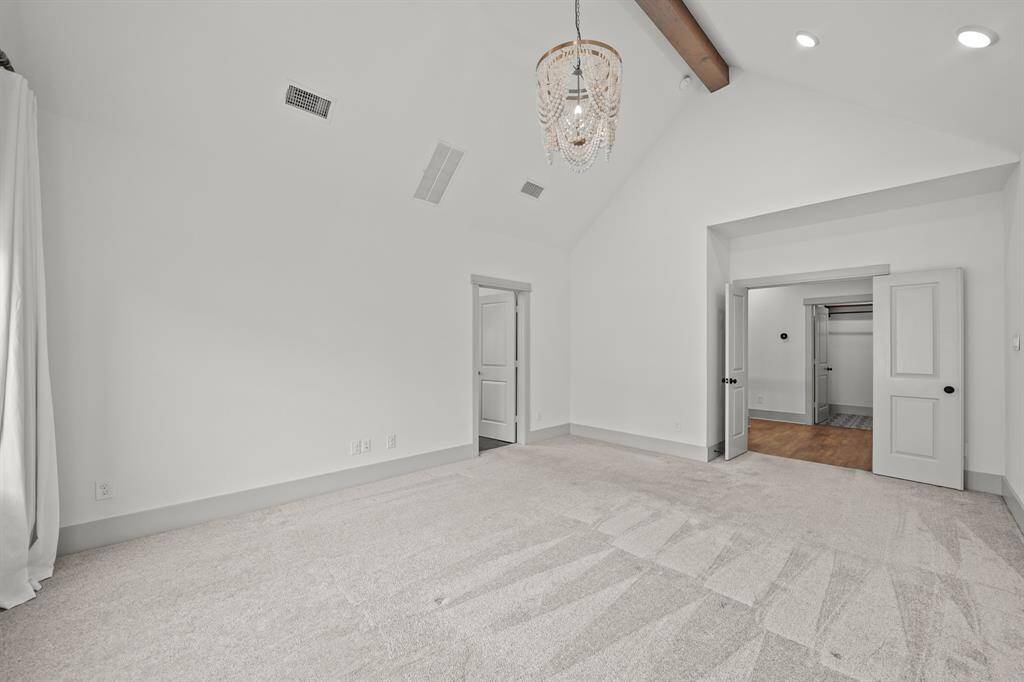
Accessible via double entry doors from the second floor corridor, this owner's bedroom is large and has space for a sitting area. Access to the private bath is shown in the background.
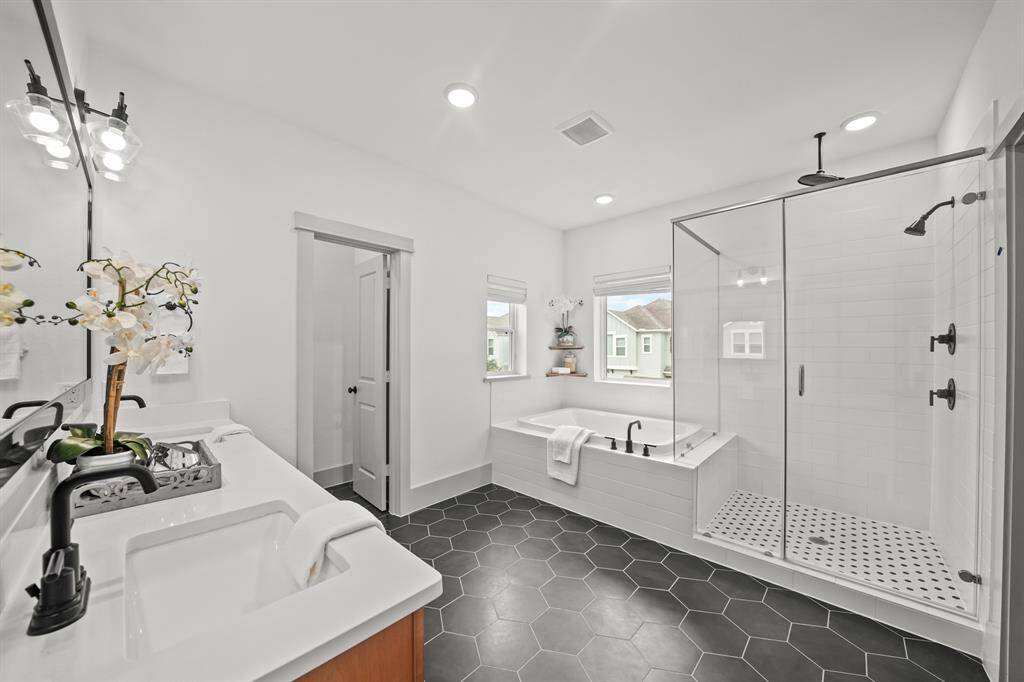
Luxuriously appointed, the spa-like owner's bath has a high ceiling with recessed lighting & tile flooring.
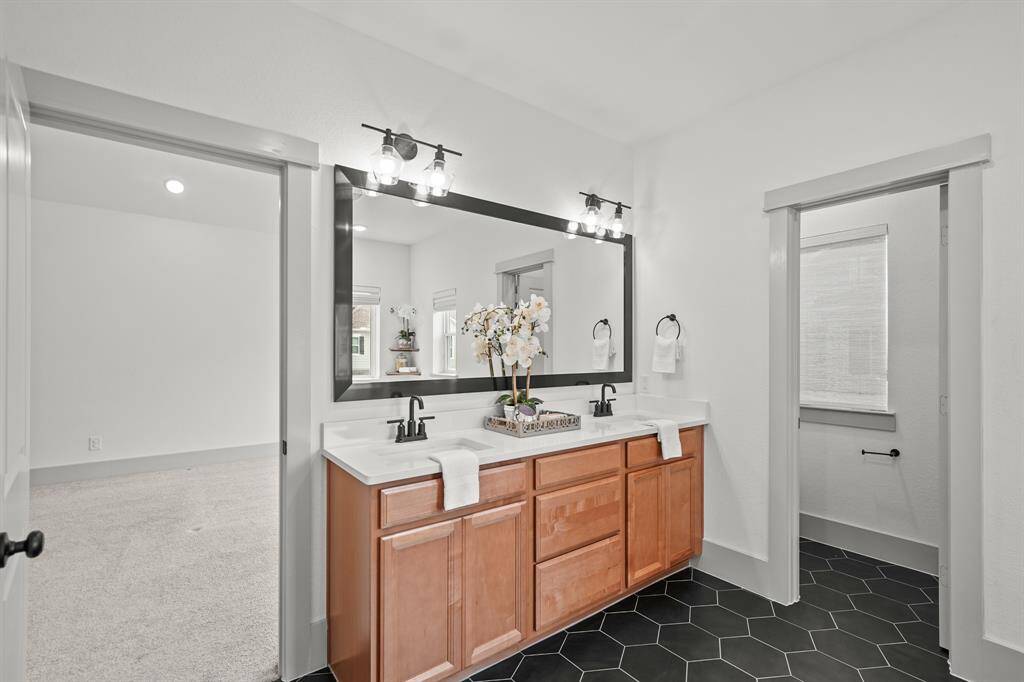
Wood-stained cabinets support a quartz counter top with integrated back splash & dual under-mount sinks accompanied by a wall mounted framed mirror with lighting above.
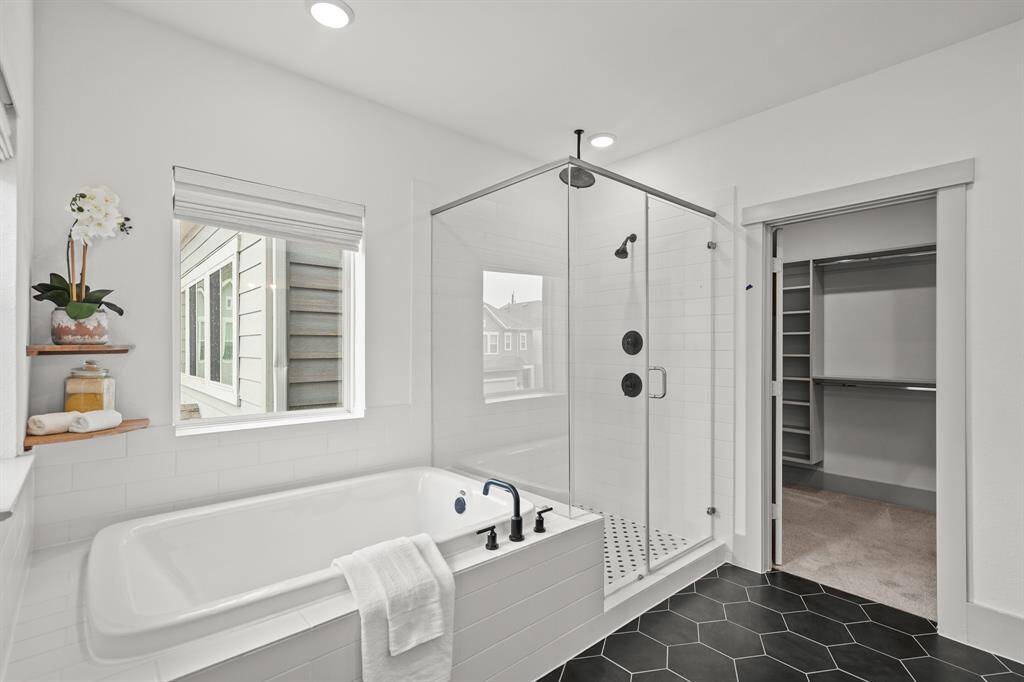
Relax and unwind in the subway tile surrounded soaking tub with window & remote controlled shade above and nearby tiled & glass enclosed shower with ceiling and wall mounted shower heads, a fixed glass window & decorative tiled flooring.
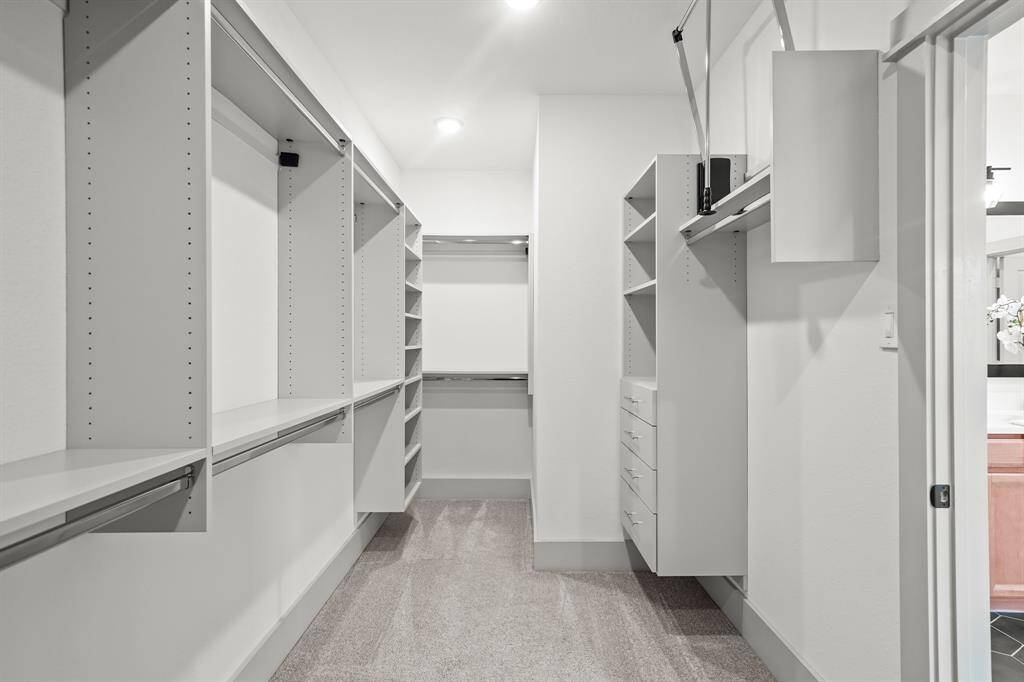
Featuring custom wardrobe closets throughout the home, the owner's suitre includes a 17' customized closet with recessed lighting, double-hung wardrobe storage rods, two built-in dressers & plenty of shelf & shoe storage areas.
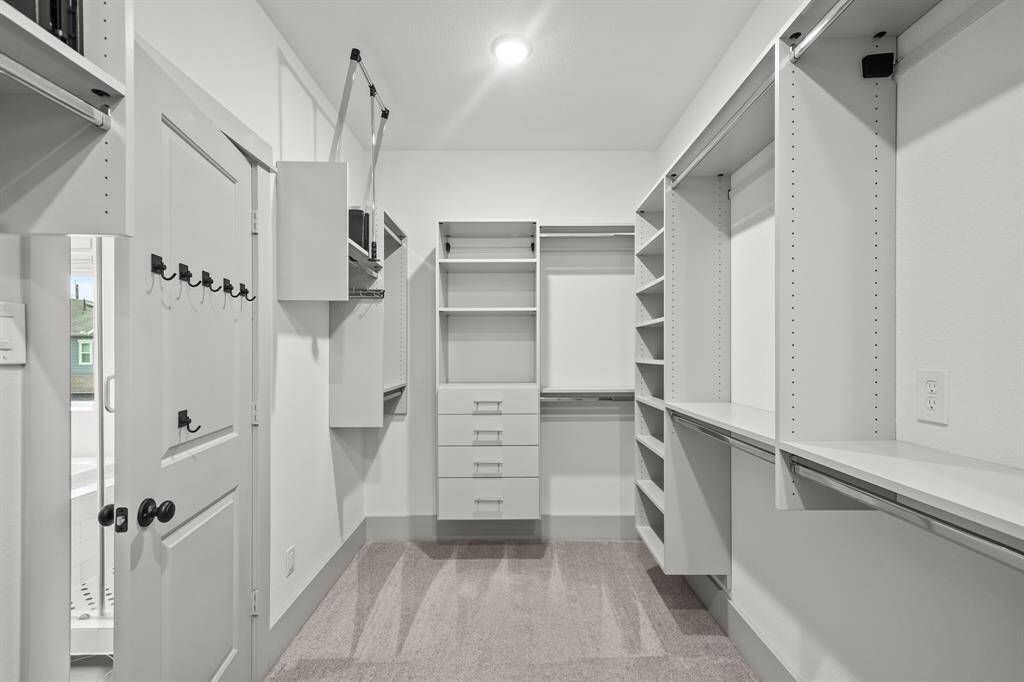
Included are pull-down wardrobe storage rods & carpet.
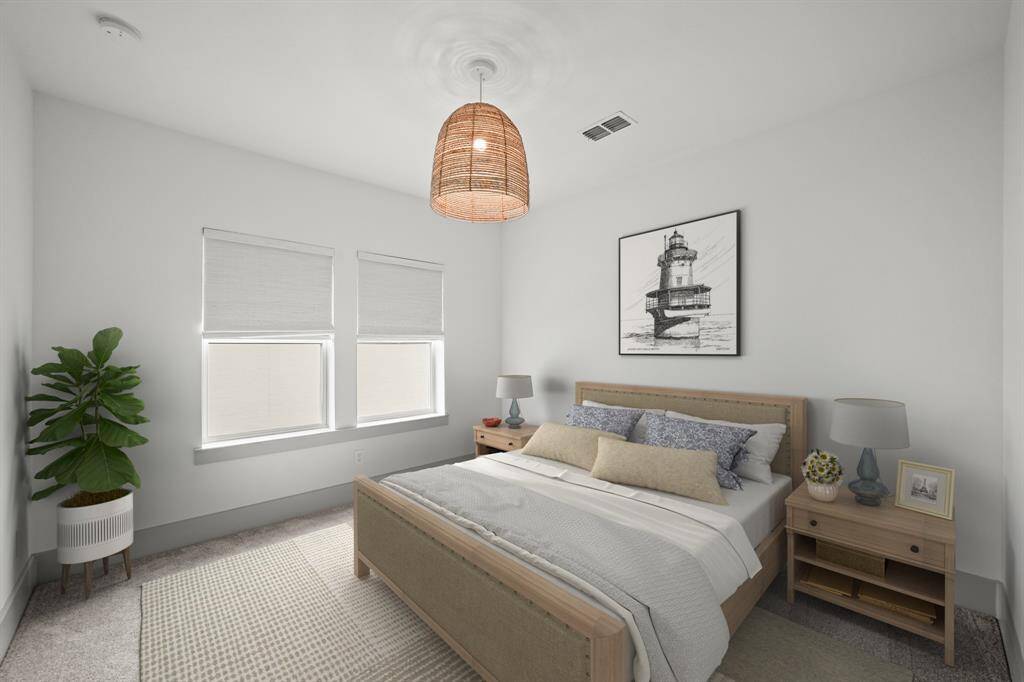
The secondary bedroom has a hanging light fixture, two windows with remote controlled shades & carpet. This picture has been virtually staged.
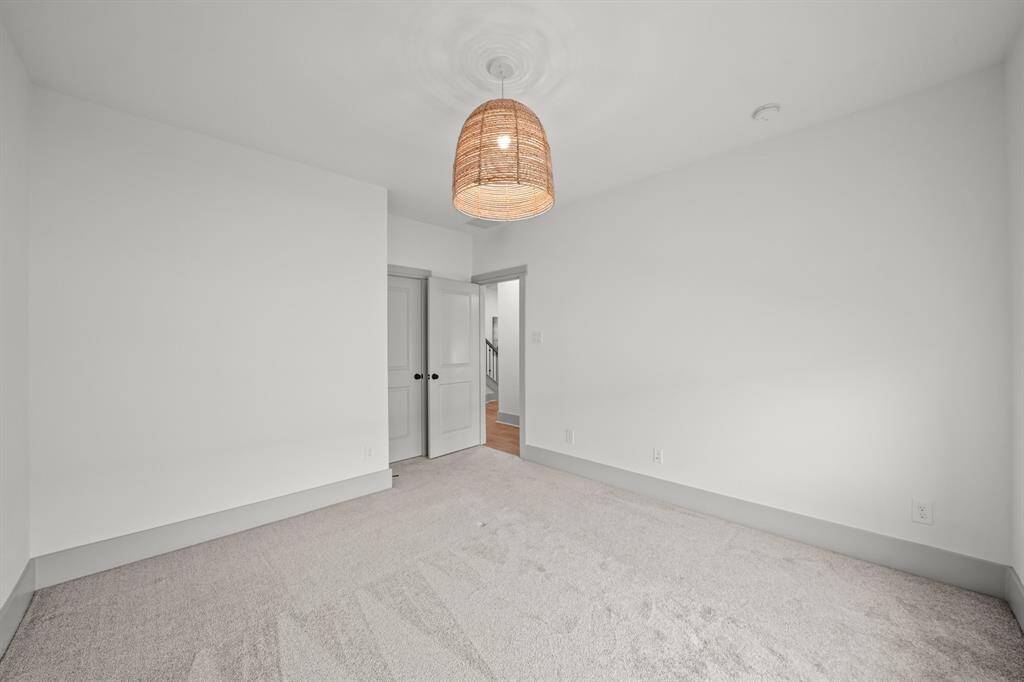
A view of the second bedroom with a custom walk-in closet & corridor in the background. The home's second full bath & utility room is nearby.
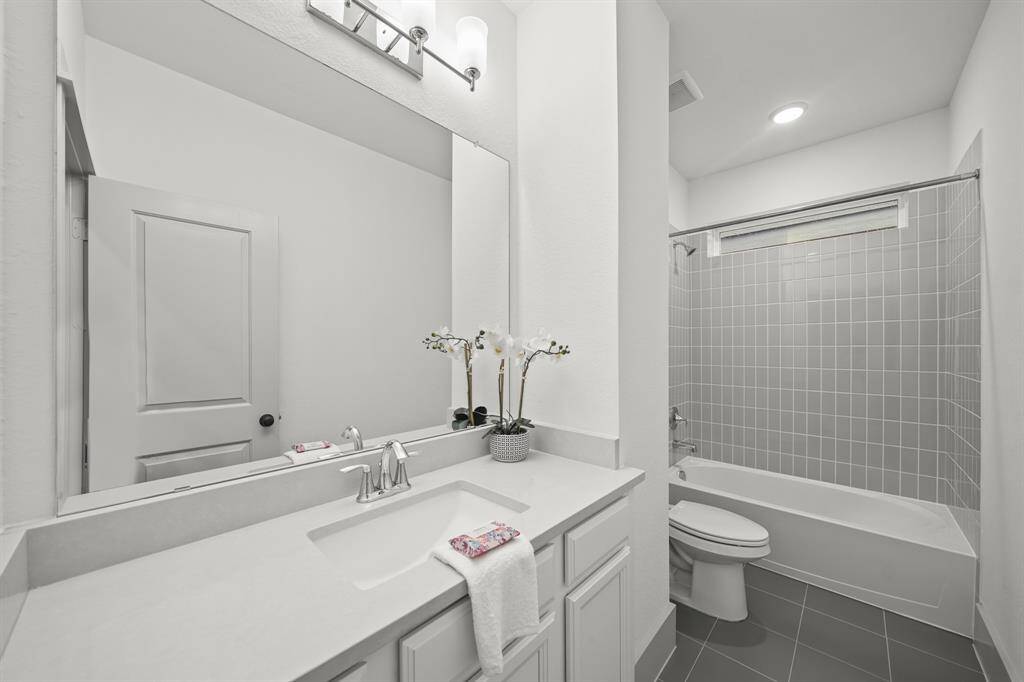
Conveniently accessible from the second & third bedrooms, the home's second full bath includes a painted cabinet with a quartz counter top with under-mount sink, integrated back splash and wall mounted mirror with lighting above.
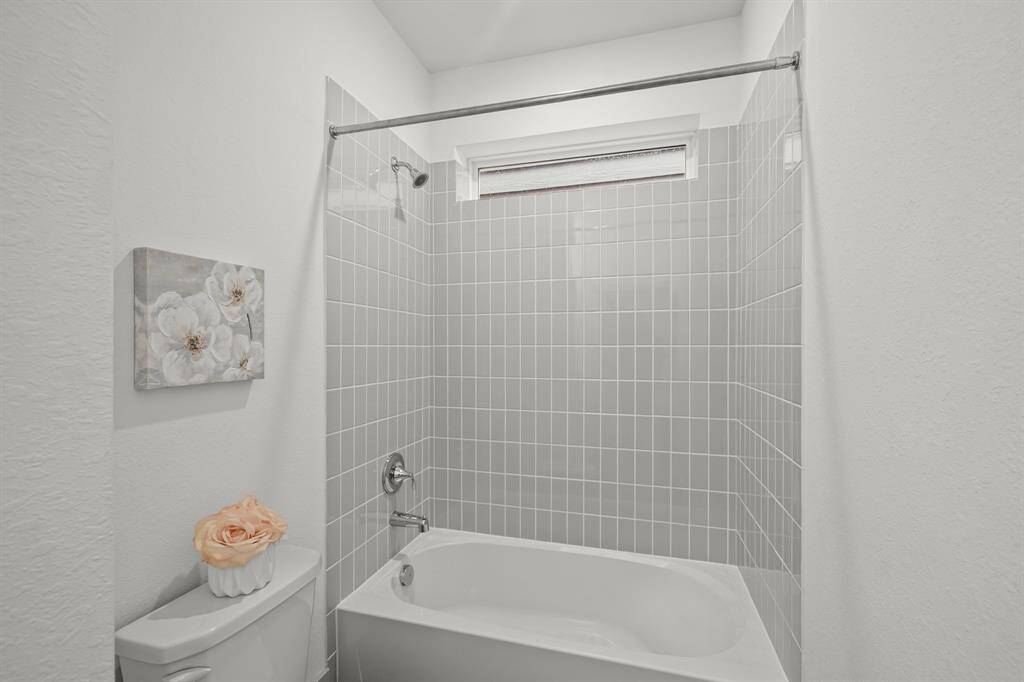
Included is a vertically-laid subway tile surrounded combination tub/shower & tile flooring.
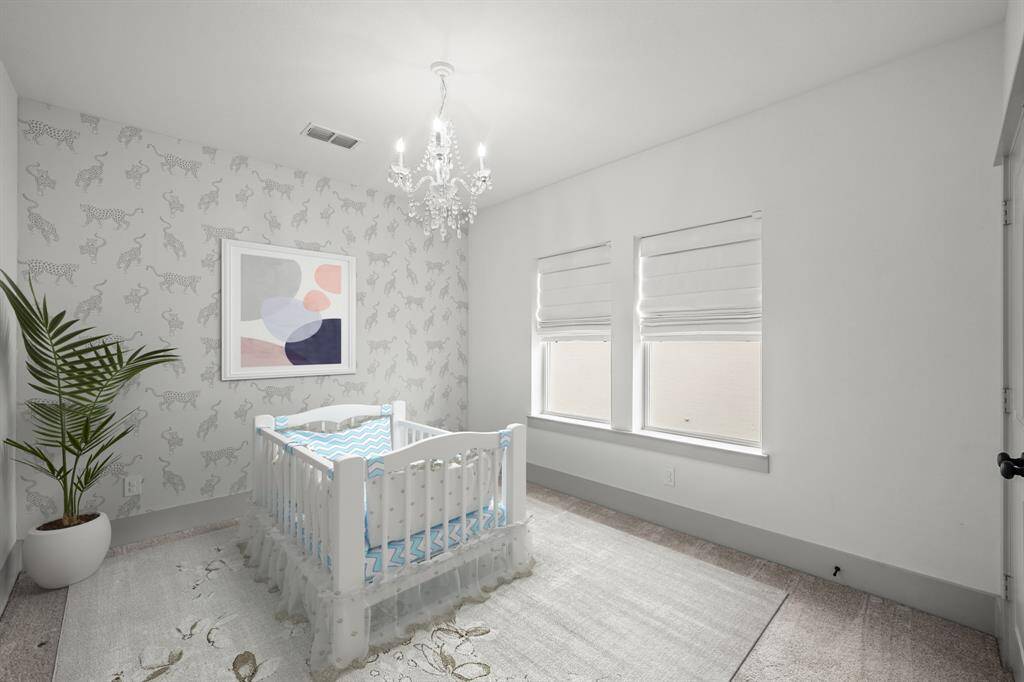
The third bedroom features crystal chandelier lighting, two windows with Roman shades & carpet. This picture has been virtually staged.
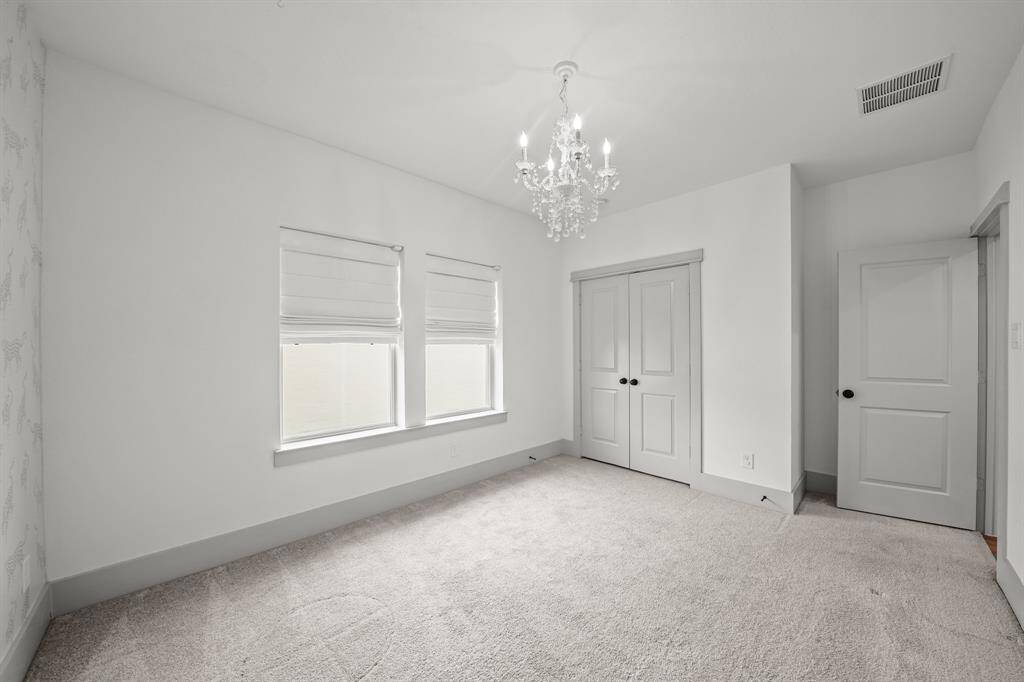
Included is a custom wardrobe closet with double doors.
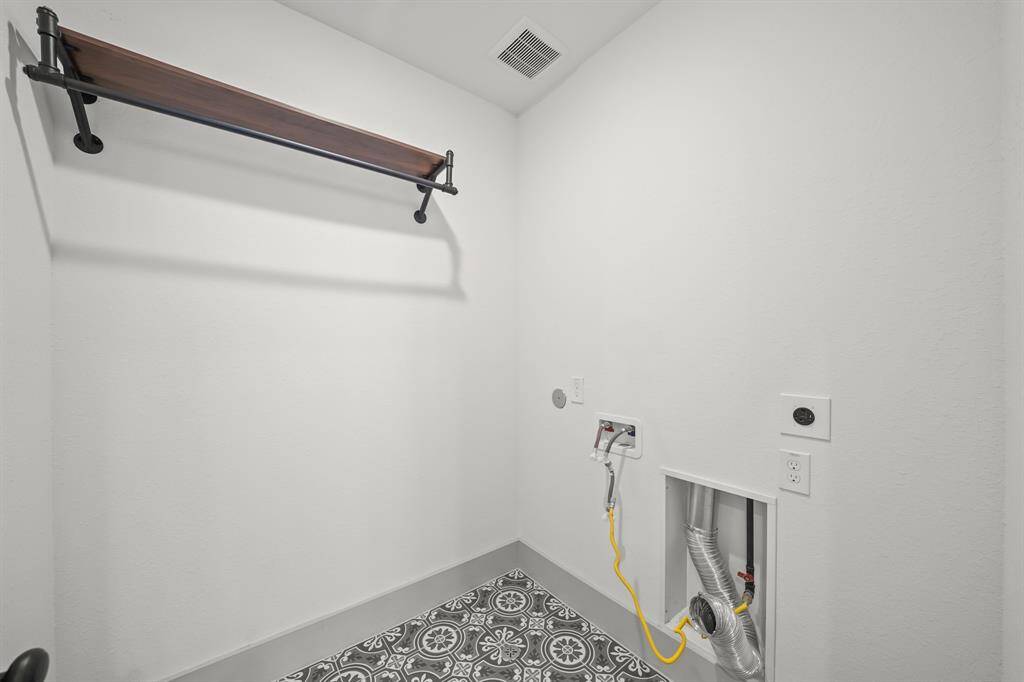
The utility room with space for a full-size washer & dryer includes an upper shelf with a hanging wardrobe storage rod, a natural gas dryer connection & decorative tile flooring.
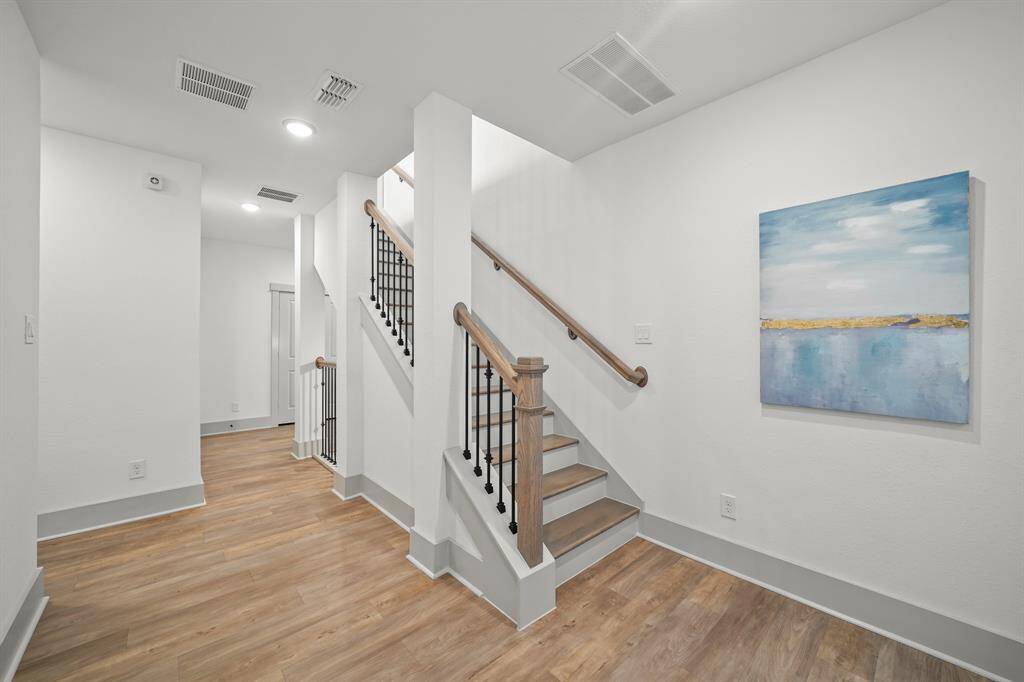
A view of the second floor corridor with wrought iron staircase leading to the third floor game room, fourth bedroom & third full bath.
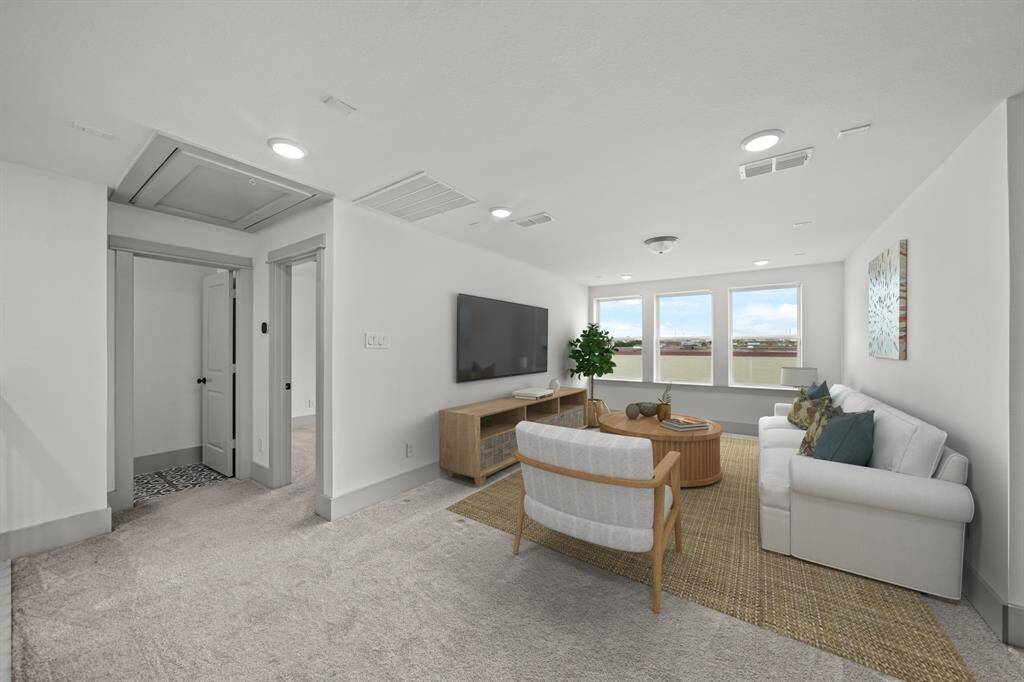
The game room with recessed lighting & pre-wiring for surround sound speakers includes a wall of windows overlooking the back of the home & carpet. This picture has been virtually staged.
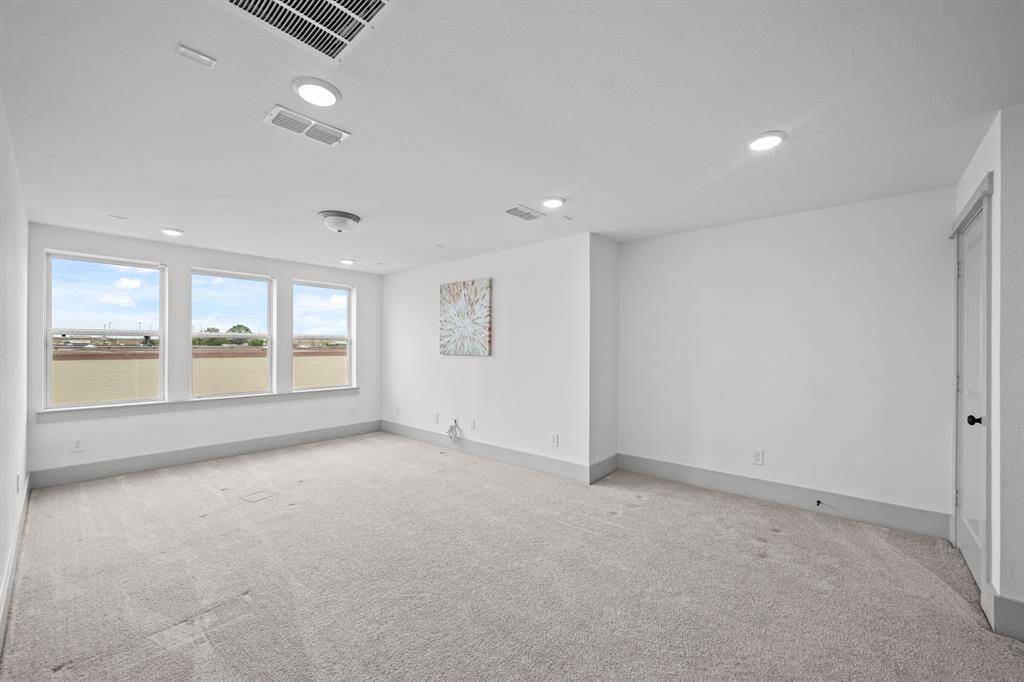
A view of the game room with a storage closet on the right.
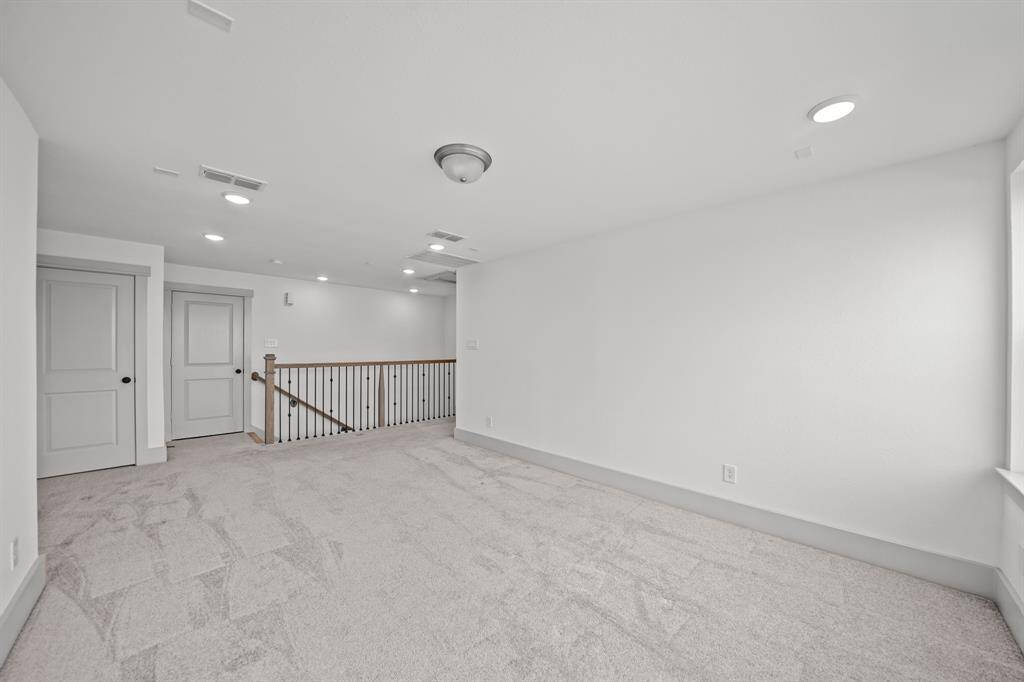
Perfect as a game room, this flexible space could easily serve as a media room, second living area, home office, child's play area, etc.
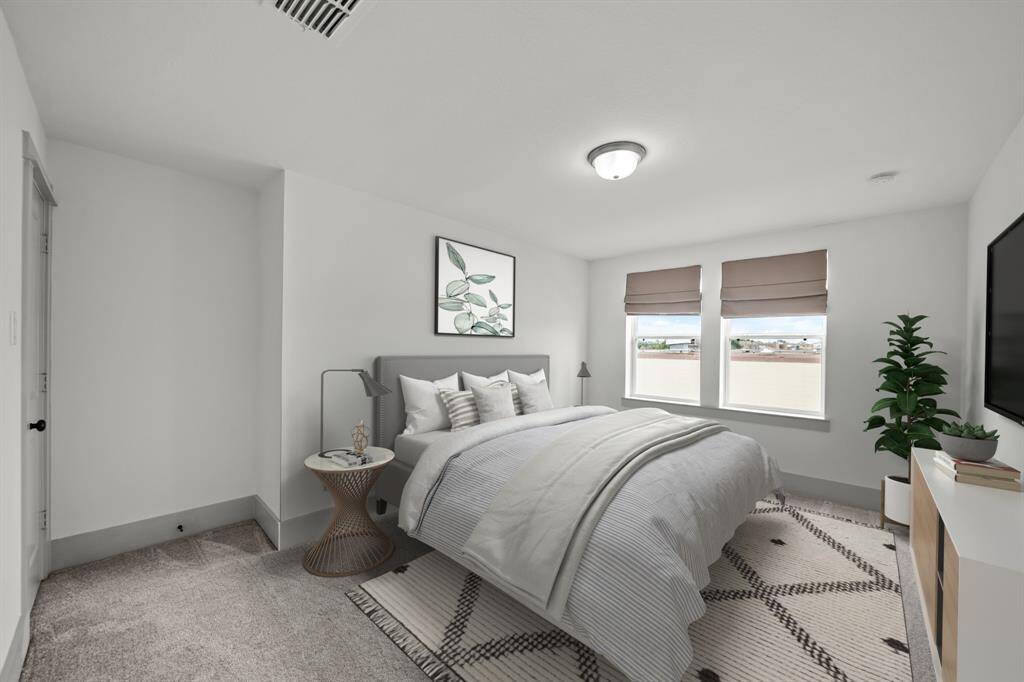
Located just off the game room, the fourth bedroom has a ceiling mounted light fixture, windows with Roman shades & carpet. This picture has been virtually staged.
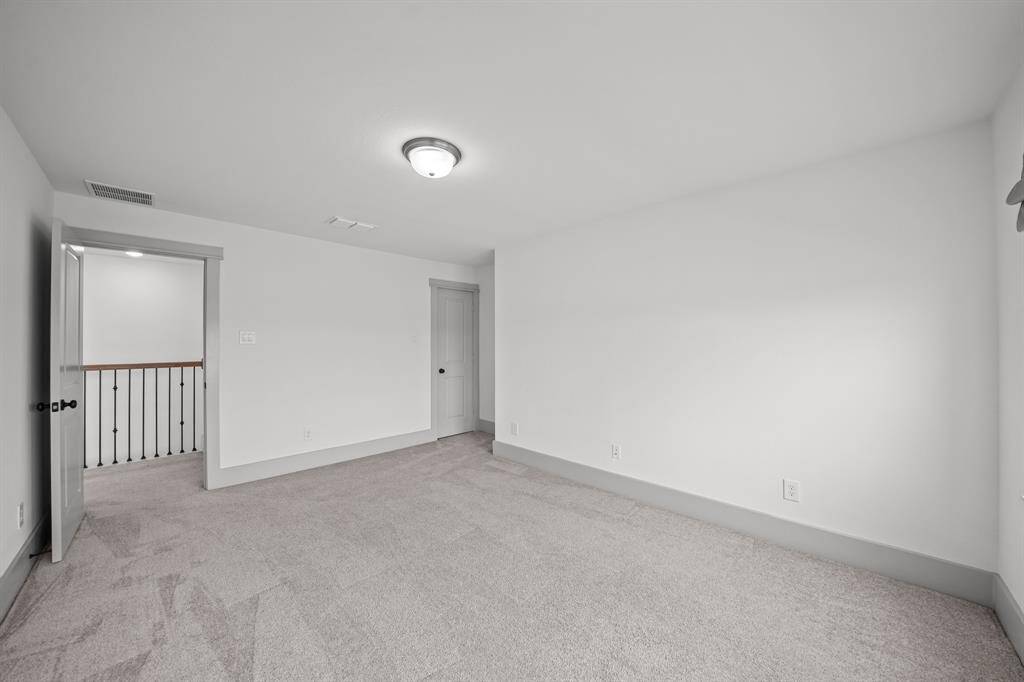
Included is a custom walk-in wardrobe closet as shown in the background.
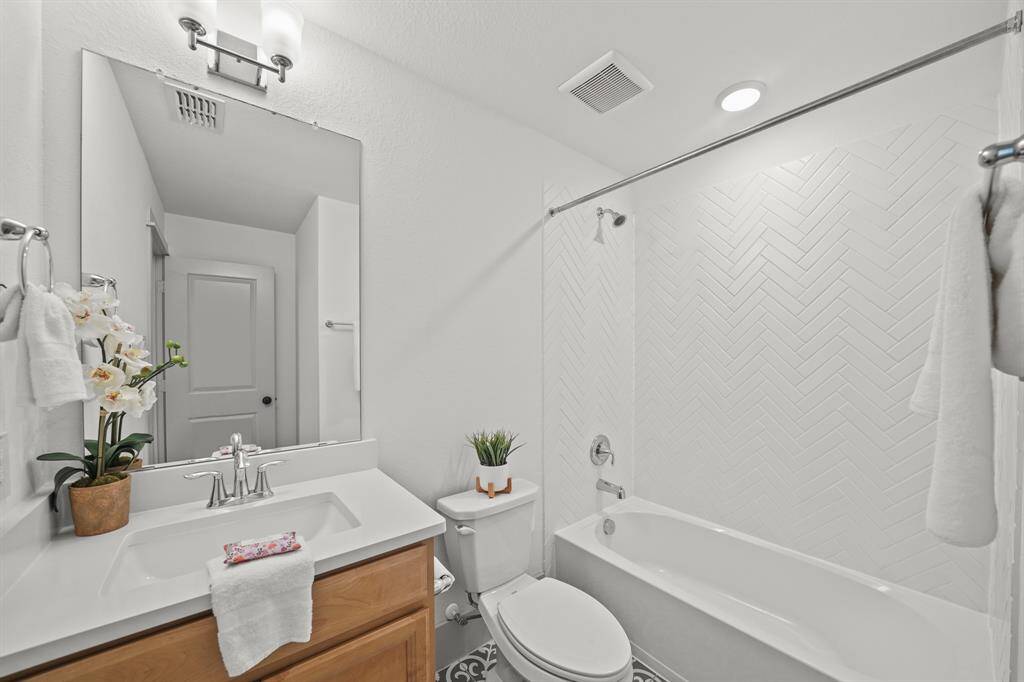
Accessible from the game room and the fourth bedroom, the home's third full bath features a wood-stained cabinet with quartz counter & under-mount sink highlighted by wall mounted mirror & lighting. Included is a herringbone patterned subway tile surrounded combination tub/shower & tile flooring.
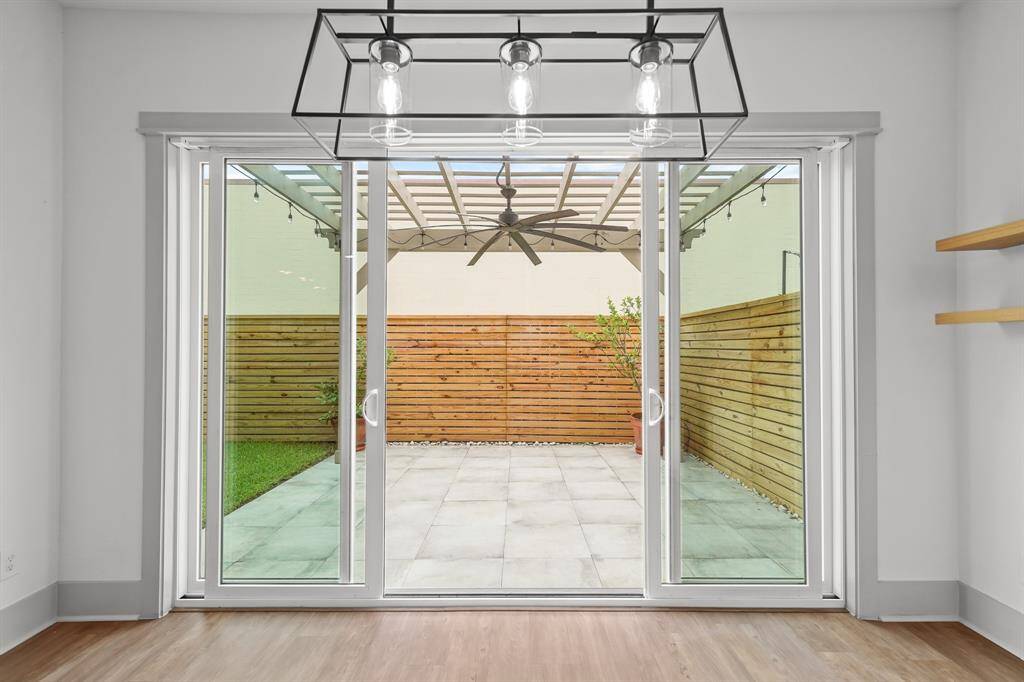
Bring the outdoors in with the 12" sliding glass door leading to the Pergola & fenced backyard!

Beautifully designed, the backyard surrounded by a horizontal slatted wood privacy fence includes a 16' x 14' Pergola with ceiling fan, string lighting and a tiled patio. This picture has been virtually staged.
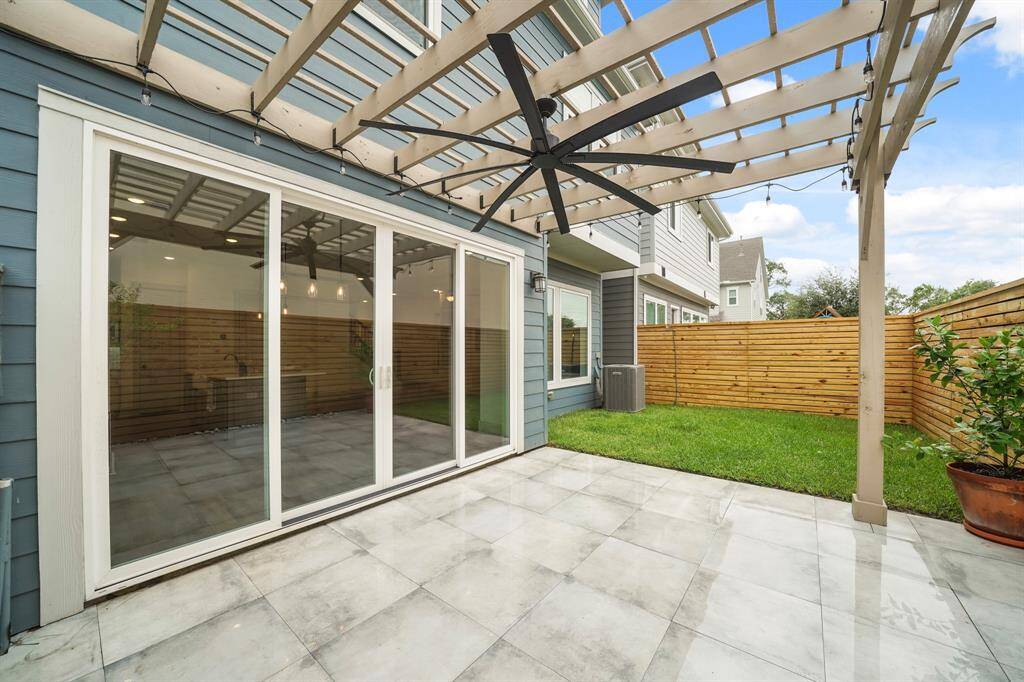
Perfect for outdoor dining & entertaining, included is plenty of space for furniture and a barbecue grill.
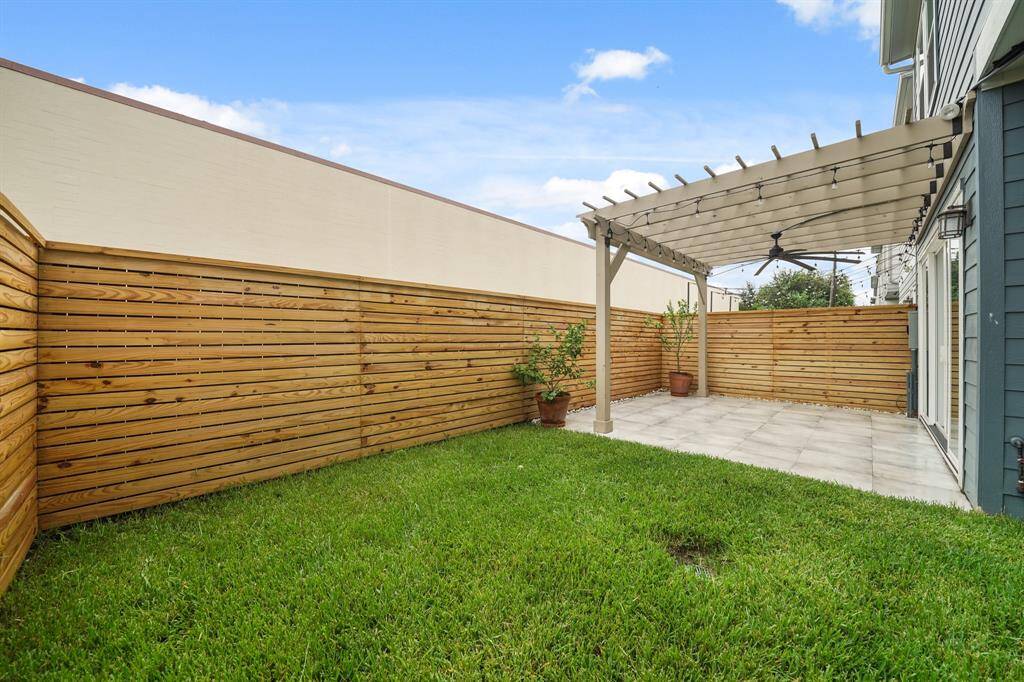
There's green space for child and/or pet play areas!
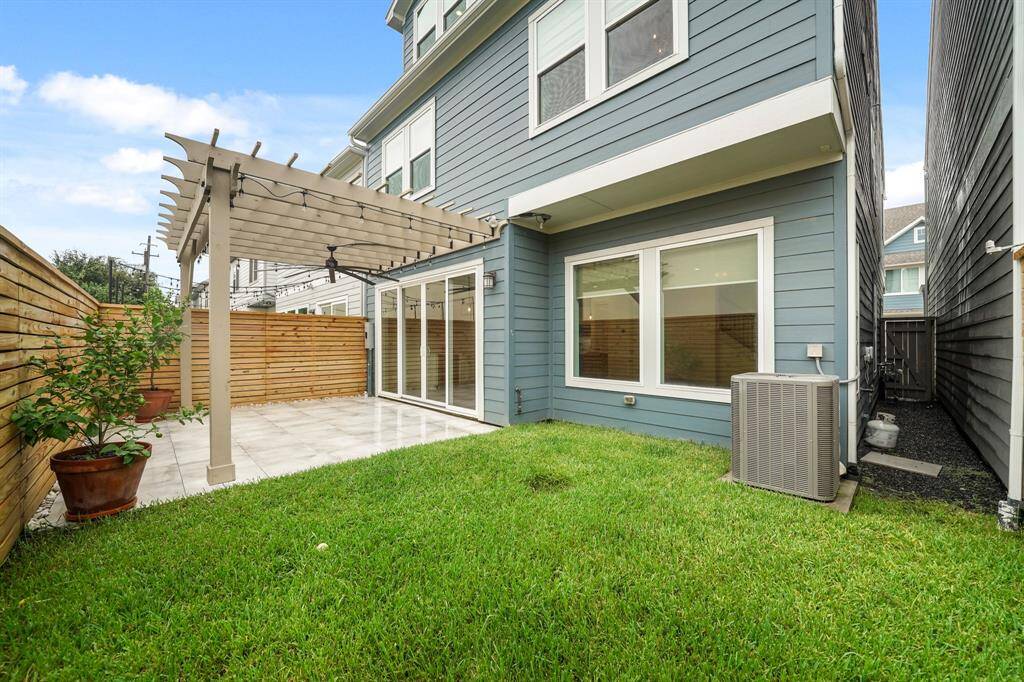
A view of the back of the home and the many windows providing so much natural light into the home. Included is a side yard with gated access to the front of the home.
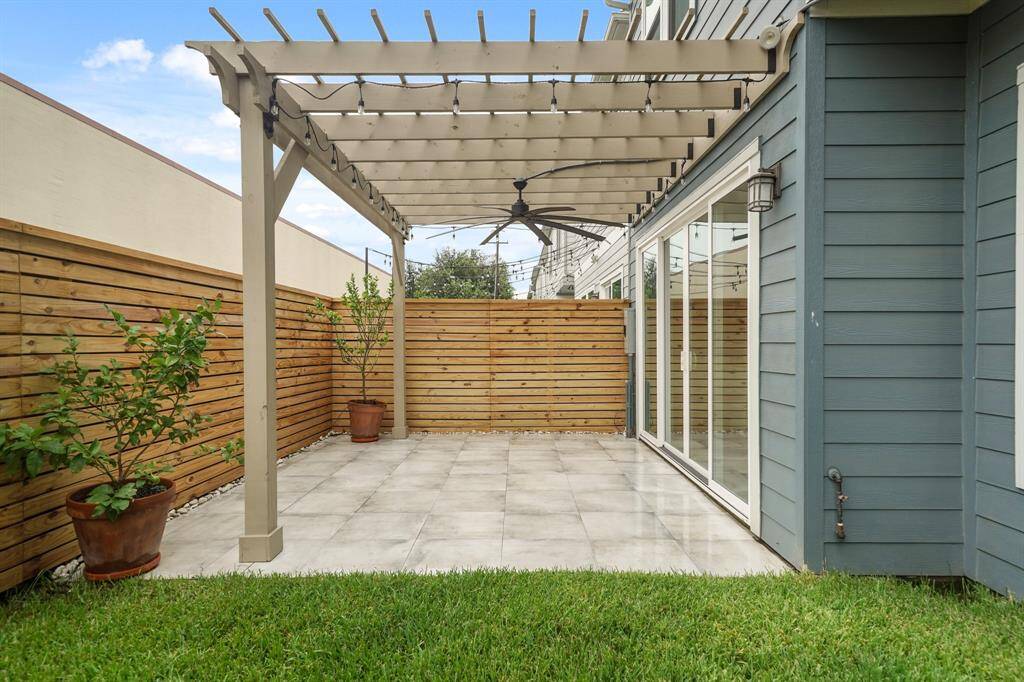
Start or end your day in this wonderful backyard with convenient access to the kitchen.
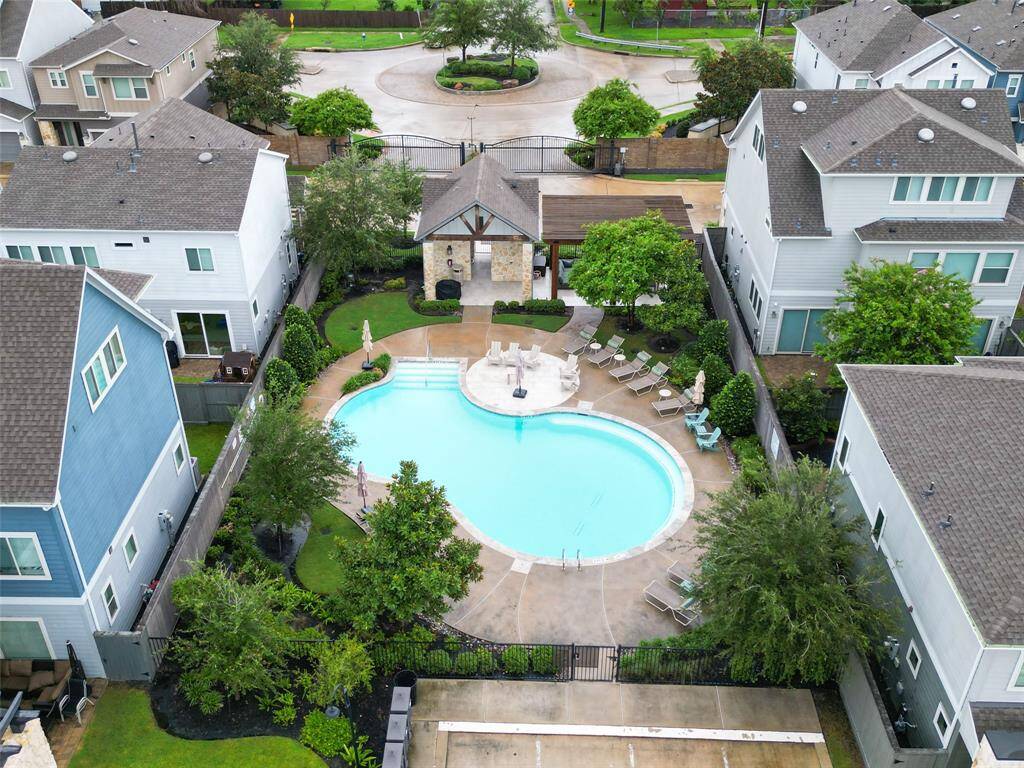
Move-in ready, this gorgeous home is situated in a gated community complete with a resort-style pool, cabana with outdoor shower and bath & walking trails!
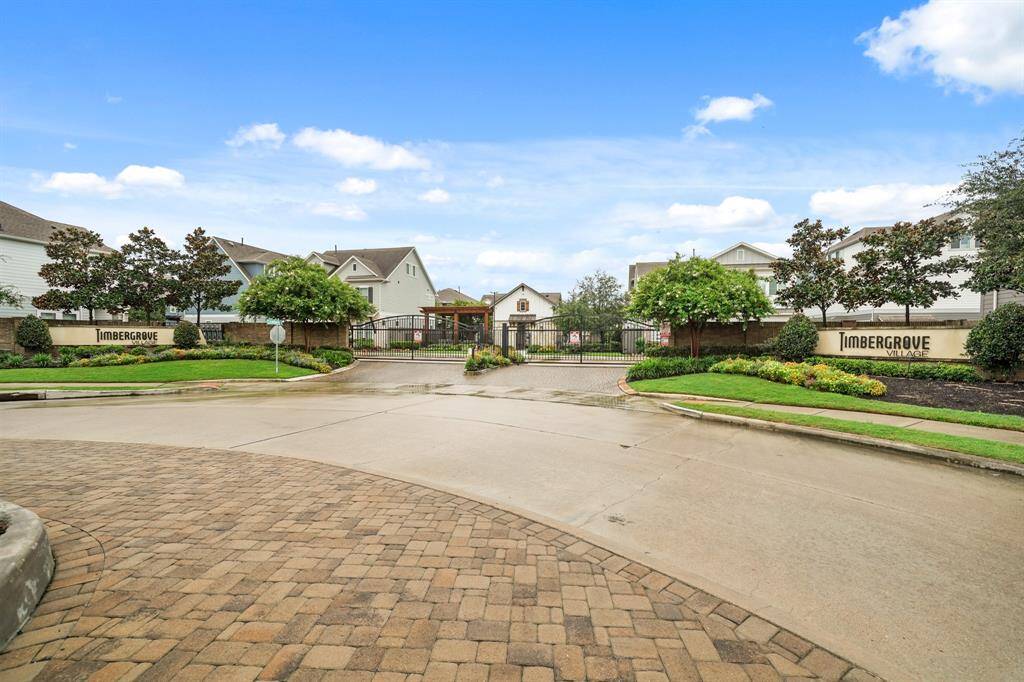
Enjoy a "lock & leave" lifestyle at Timbergrove Village!
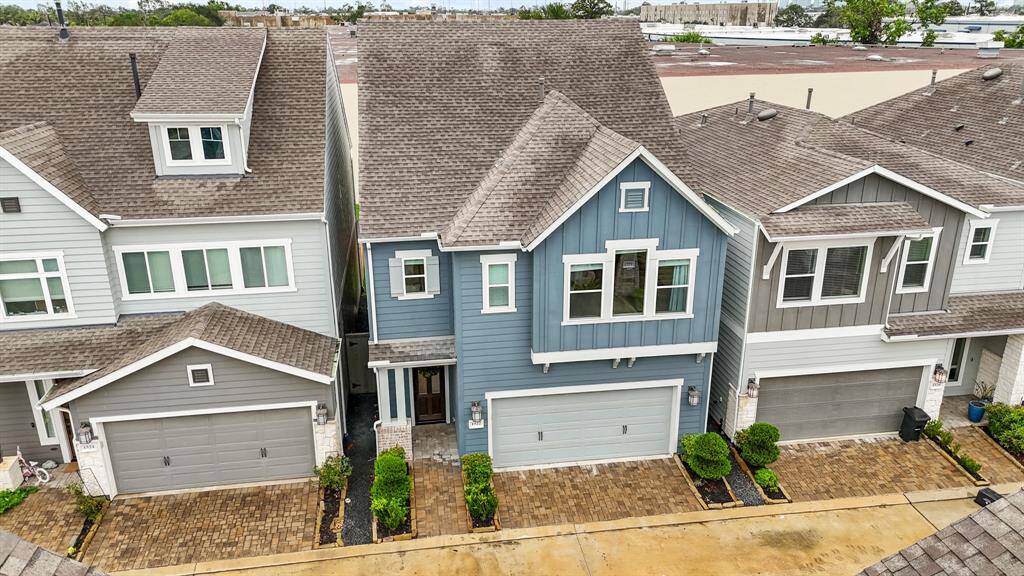
Welcome home to 1522 Callaking Place in Timbergrove Village!