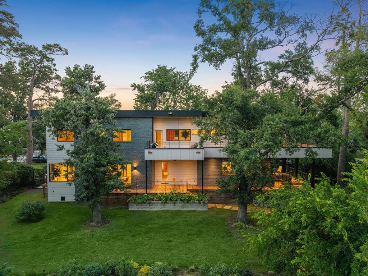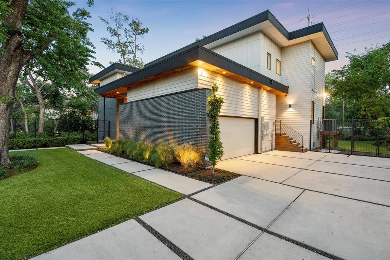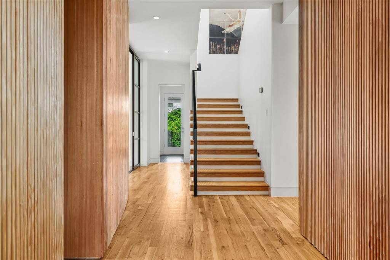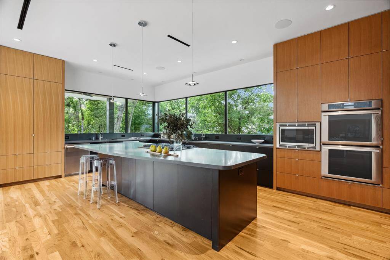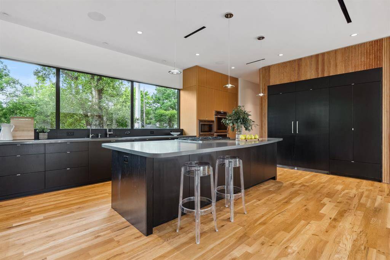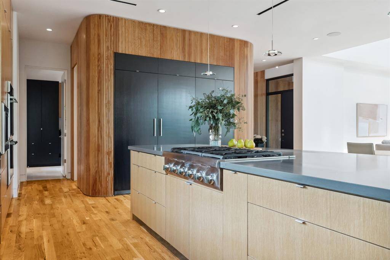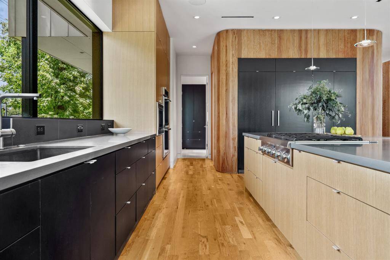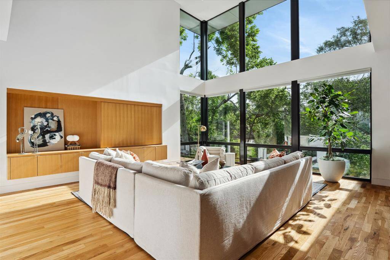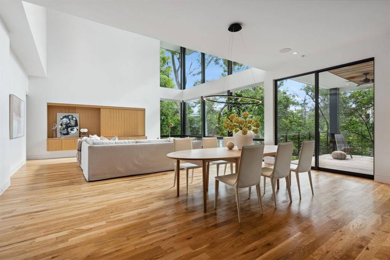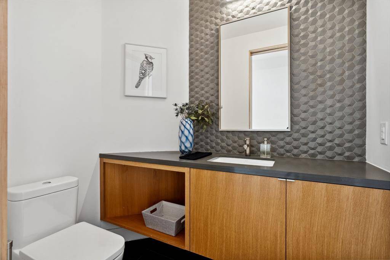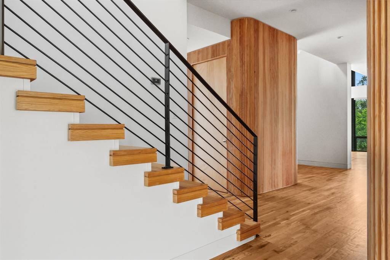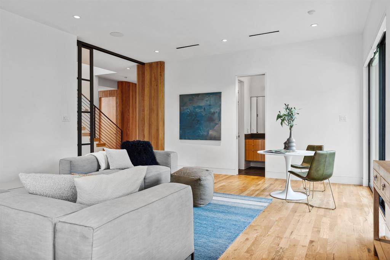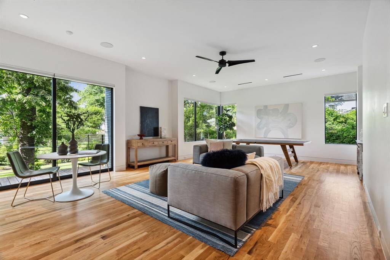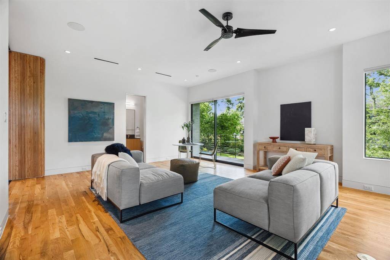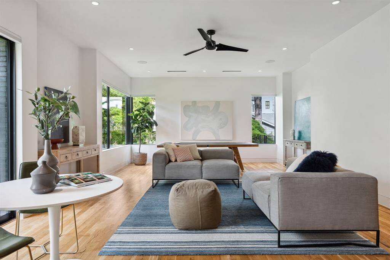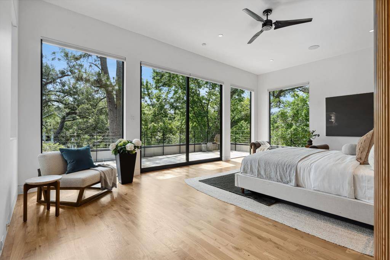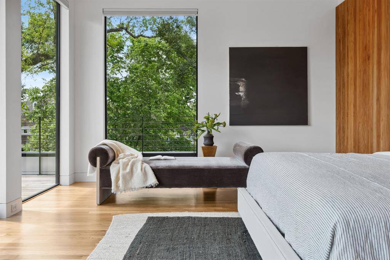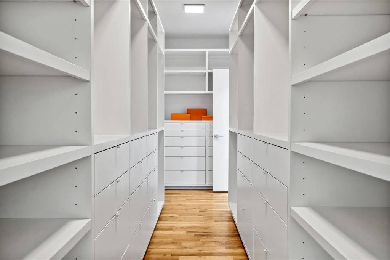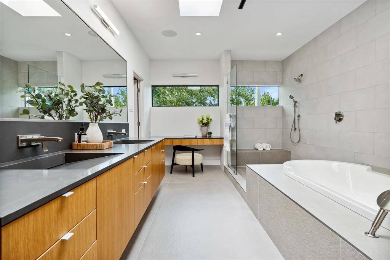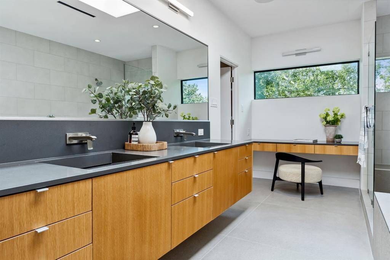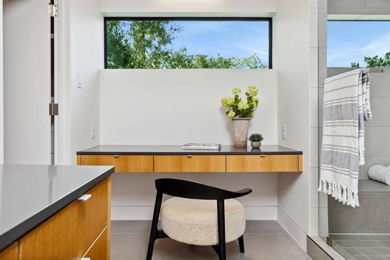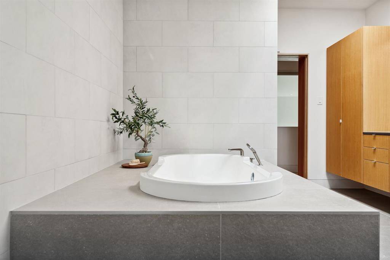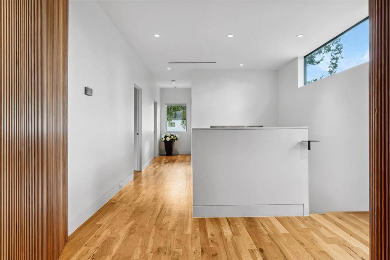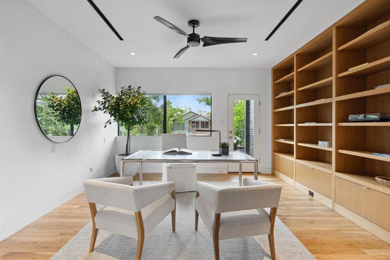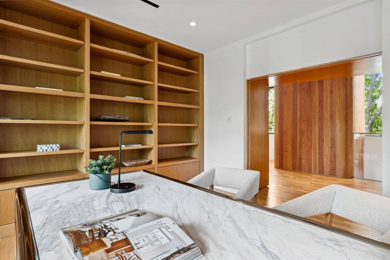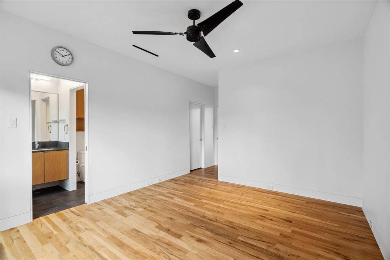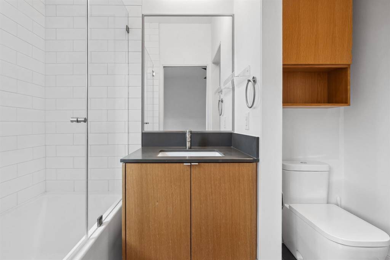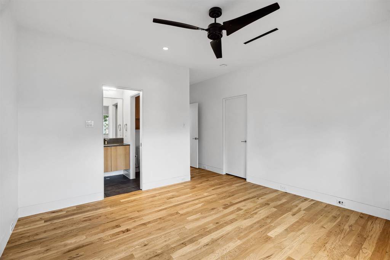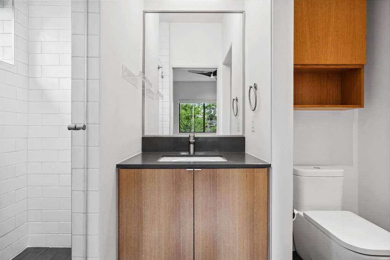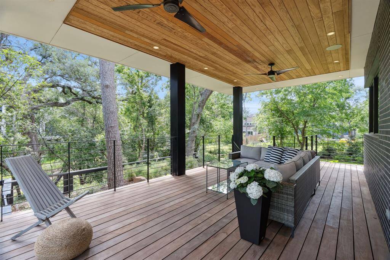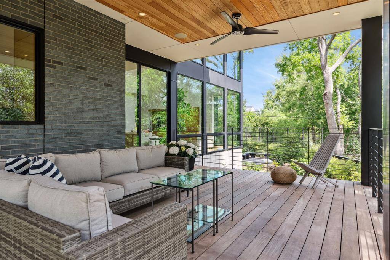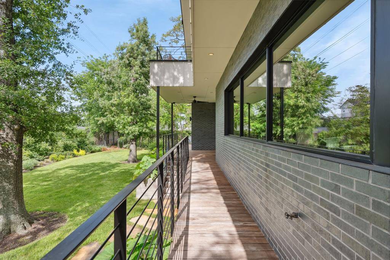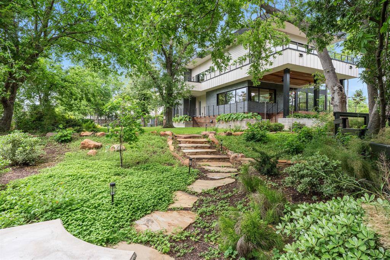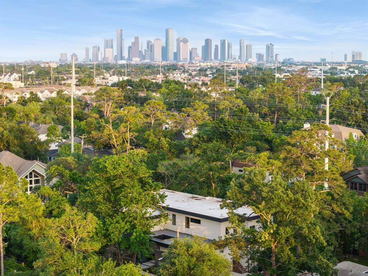1900 W. 14th Street, Houston, Texas 77008
$2,749,900
3 Beds
4 Full / 1 Half Baths
Single-Family
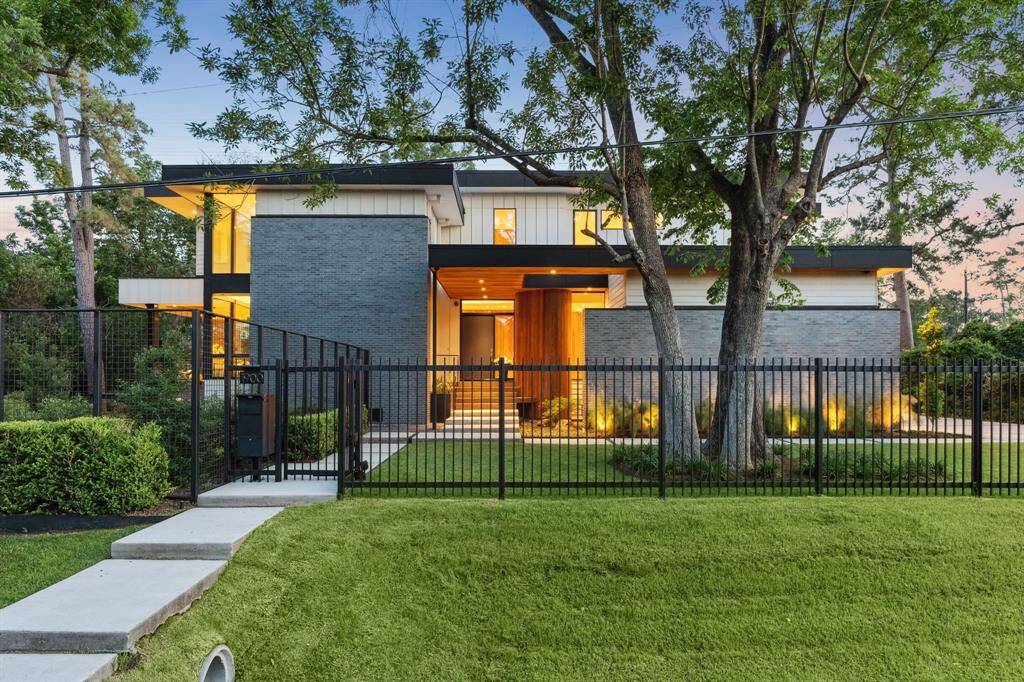

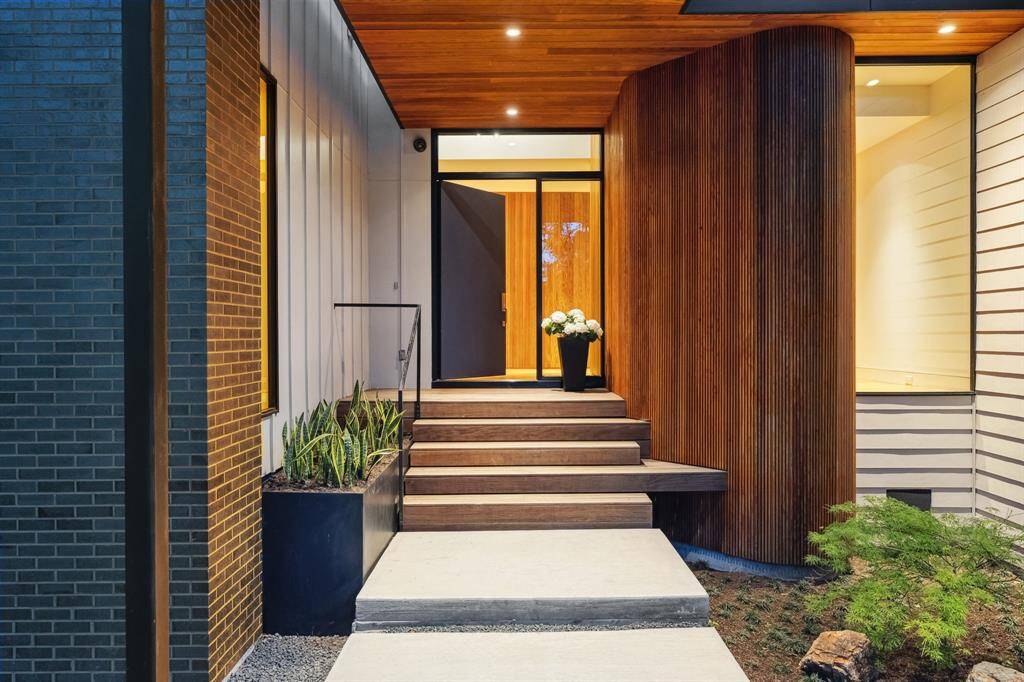
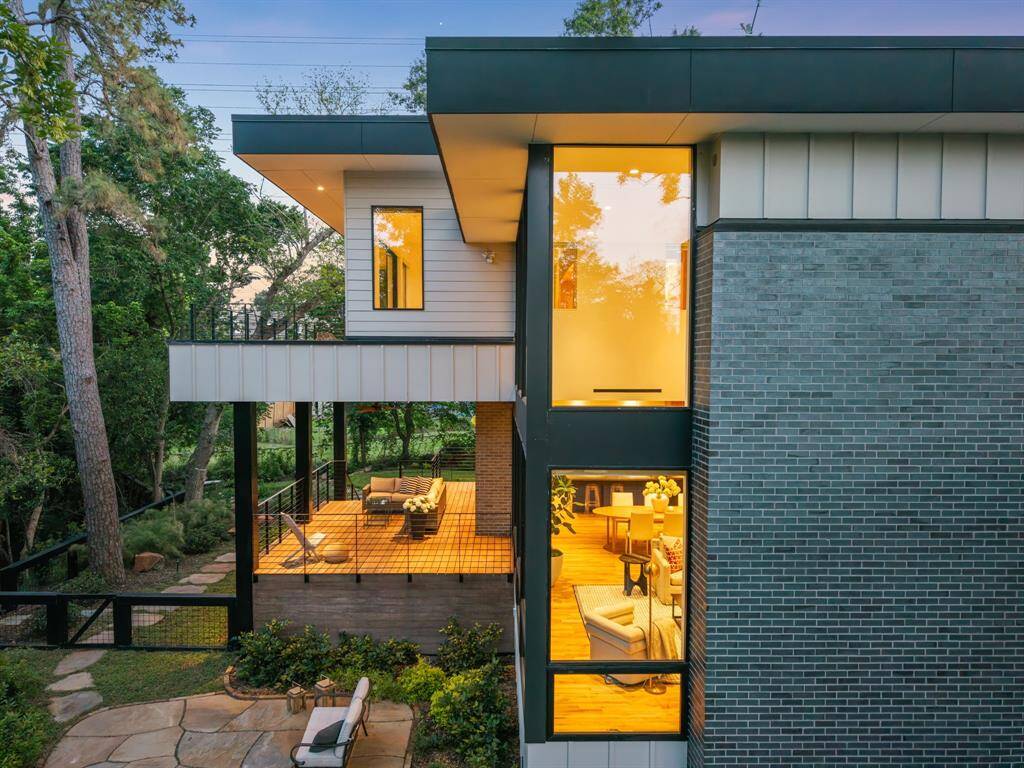
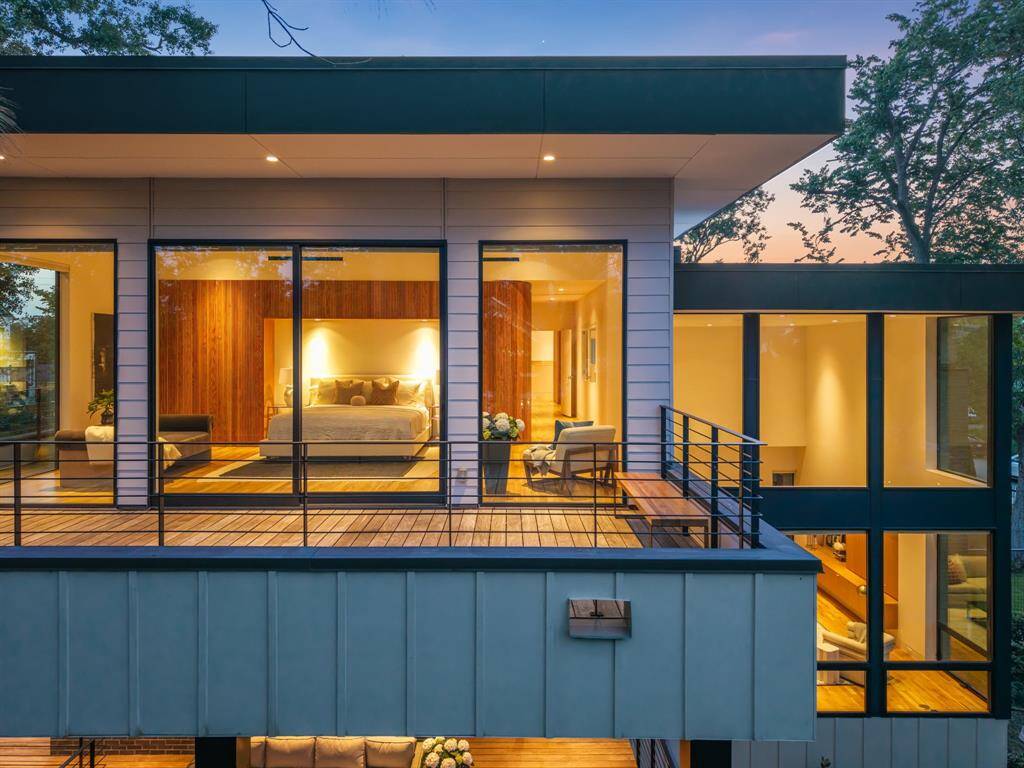

Request More Information
About 1900 W. 14th Street
Welcome to 1900 W 14th St.—an architectural masterpiece blending cutting-edge design w/serene, natural beauty near the Heights District. Nestled on a rare 22,000+ sq ft lot, this 4,665 sq ft home evokes tranquility & effortless sophistication. Floating chandeliers, wood-slat feature walls & expansive glass reveal panoramic treetop views t/out. Chef’s kitchen boasts custom oak cabinetry, Thermador suite, built-in refrigeration, Caesarstone counters, dual Blanco sinks & dishwashers. Solid oak floors, Lutron lighting, automated shades & integrated sound unify the interior. The owner's retreat offers a private terrace with creek views & spa-inspired luxury w/skylit bath & boutique dressing room. Sec. suites offer en-suite baths & W/I closets. Gorgeous study w/custom built-ins & hidden safe room. Outdoors is an inviting retreat, ready to entertain. Two laundries, EV-ready garage, elevator shaft, dog spa, smart irrigation & full security complete the home. Live artfully. Live exceptionally.
Highlights
1900 W. 14th Street
$2,749,900
Single-Family
4,665 Home Sq Ft
Houston 77008
3 Beds
4 Full / 1 Half Baths
22,005 Lot Sq Ft
General Description
Taxes & Fees
Tax ID
072-013-003-0001
Tax Rate
2.0924%
Taxes w/o Exemption/Yr
$36,457 / 2024
Maint Fee
No
Room/Lot Size
Living
18' 22'
Dining
10' x 22'
Kitchen
15' x 24'
1st Bed
24' x 15'
3rd Bed
14'' x 14'
4th Bed
13' x 14'
Interior Features
Fireplace
No
Floors
Tile, Wood
Countertop
Cesarstone
Heating
Central Gas
Cooling
Central Electric
Connections
Electric Dryer Connections, Gas Dryer Connections, Washer Connections
Bedrooms
1 Bedroom Up, Primary Bed - 2nd Floor
Dishwasher
Yes
Range
Yes
Disposal
Yes
Microwave
Yes
Oven
Double Oven, Electric Oven
Energy Feature
Attic Vents, Ceiling Fans, Digital Program Thermostat, Energy Star Appliances, Energy Star/CFL/LED Lights, High-Efficiency HVAC, Insulated Doors, Insulated/Low-E windows, Insulation - Spray-Foam, North/South Exposure, Tankless/On-Demand H2O Heater
Interior
Alarm System - Owned, Balcony, Elevator Shaft, Fire/Smoke Alarm, Formal Entry/Foyer, High Ceiling, Refrigerator Included, Water Softener - Owned, Window Coverings, Wired for Sound
Loft
Maybe
Exterior Features
Foundation
Pier & Beam
Roof
Other
Exterior Type
Brick, Other, Wood
Water Sewer
Public Sewer, Public Water
Exterior
Back Green Space, Back Yard Fenced, Balcony, Covered Patio/Deck, Fully Fenced, Patio/Deck, Private Driveway, Side Yard, Sprinkler System
Private Pool
No
Area Pool
Maybe
Access
Automatic Gate, Driveway Gate
Lot Description
Ravine, Subdivision Lot, Wooded
New Construction
No
Front Door
North
Listing Firm
Schools (HOUSTO - 27 - Houston)
| Name | Grade | Great School Ranking |
|---|---|---|
| Love Elem | Elementary | 7 of 10 |
| Hamilton Middle (Houston) | Middle | 6 of 10 |
| Waltrip High | High | 4 of 10 |
School information is generated by the most current available data we have. However, as school boundary maps can change, and schools can get too crowded (whereby students zoned to a school may not be able to attend in a given year if they are not registered in time), you need to independently verify and confirm enrollment and all related information directly with the school.

