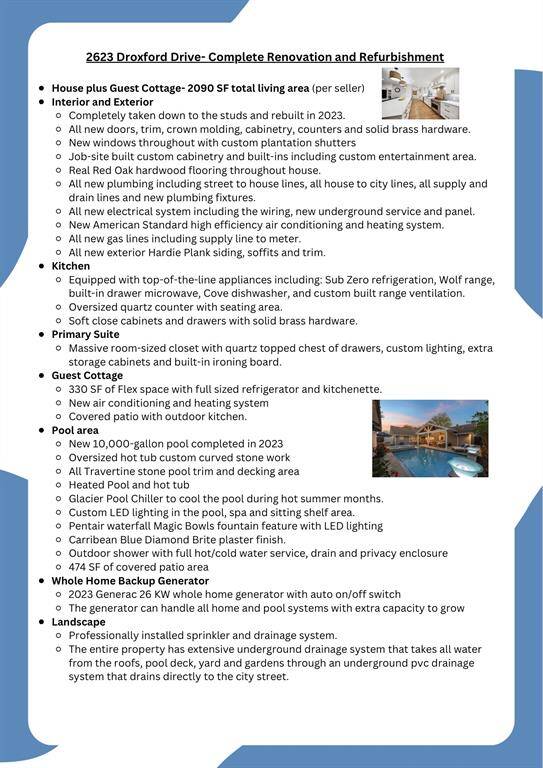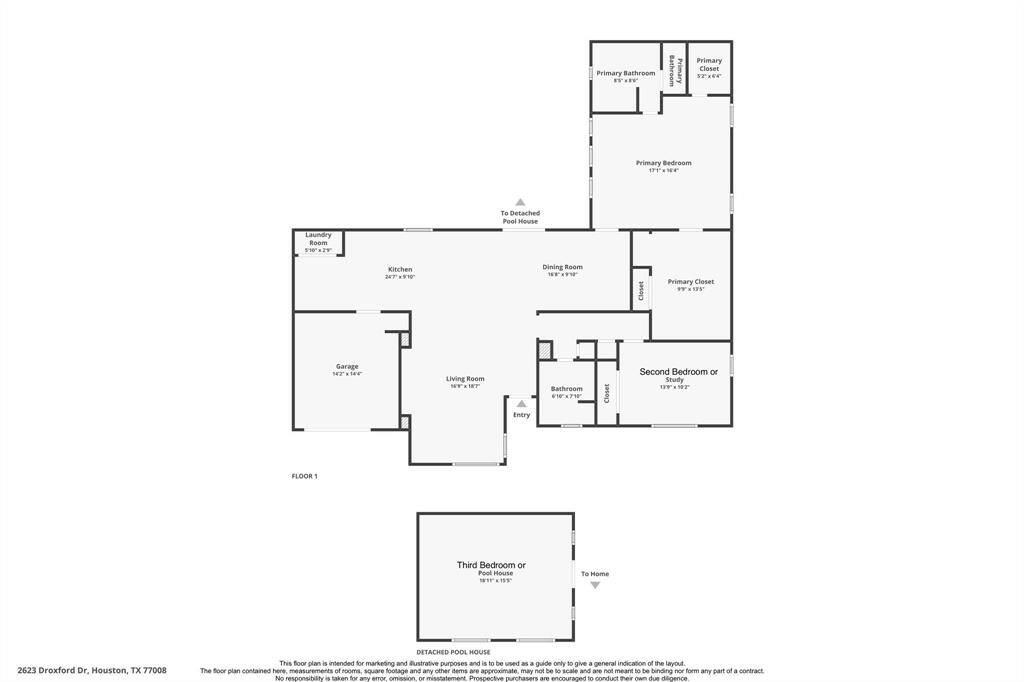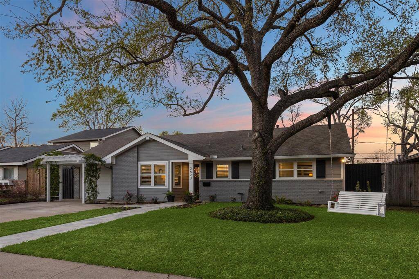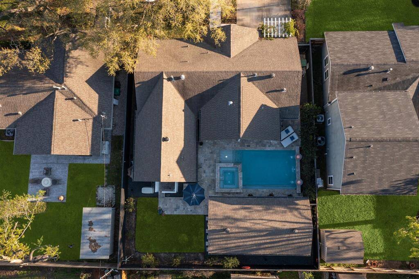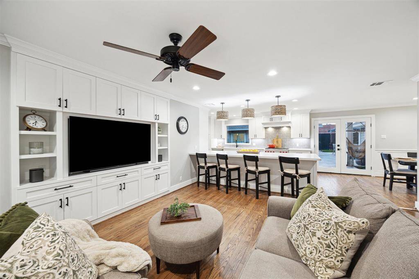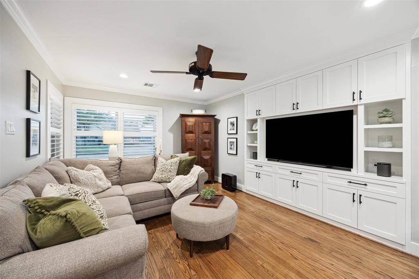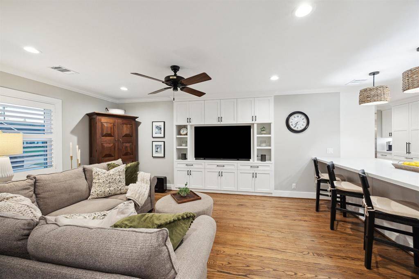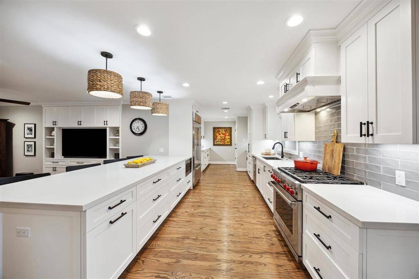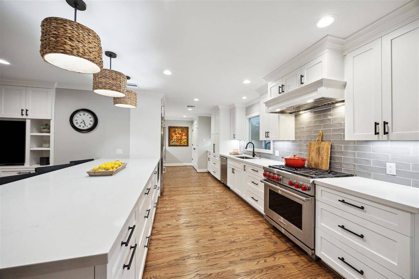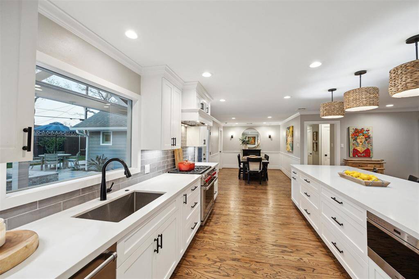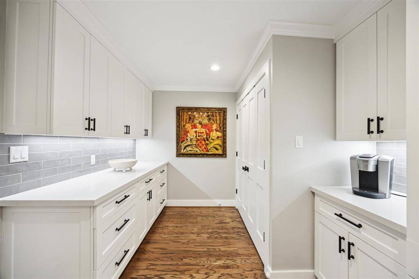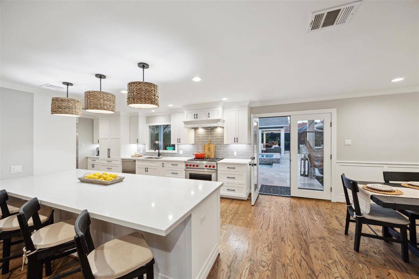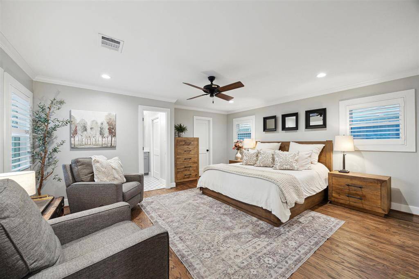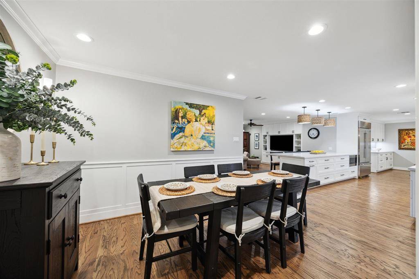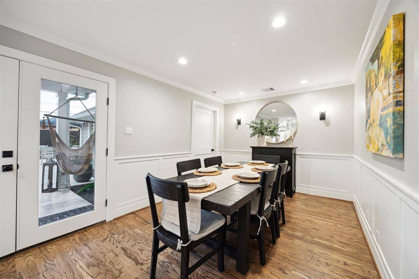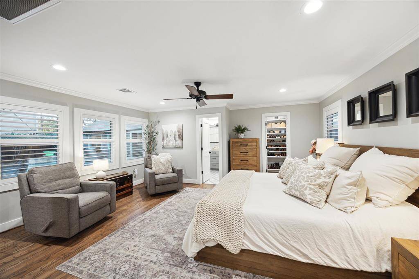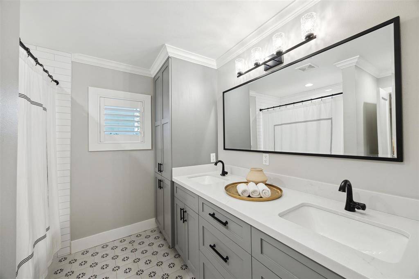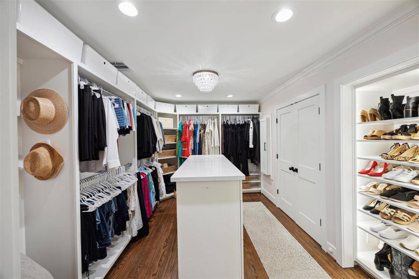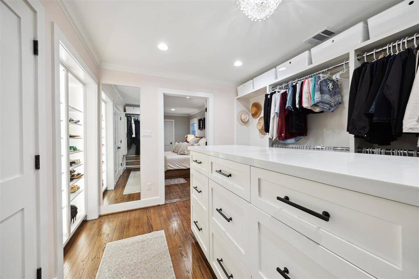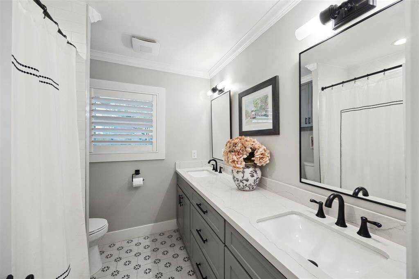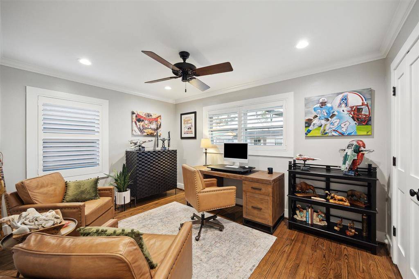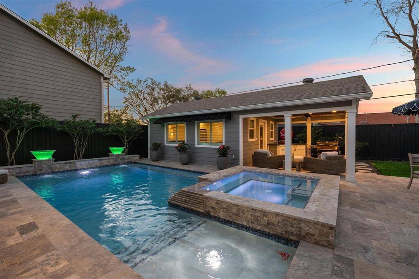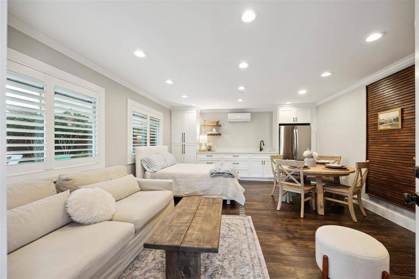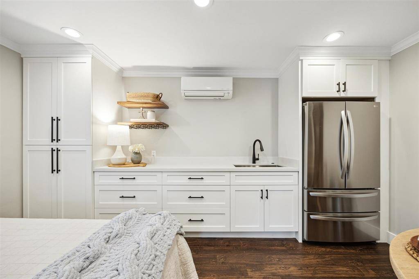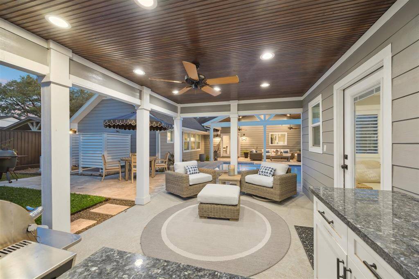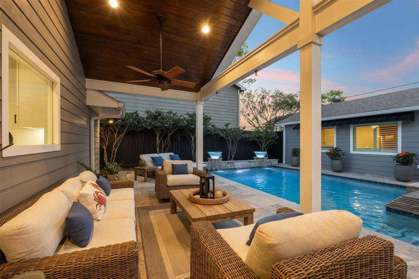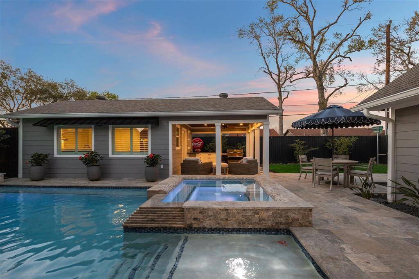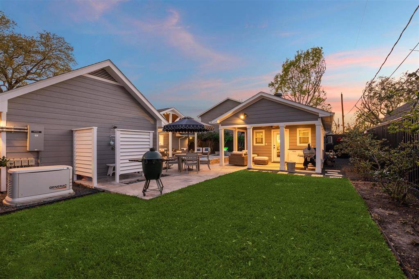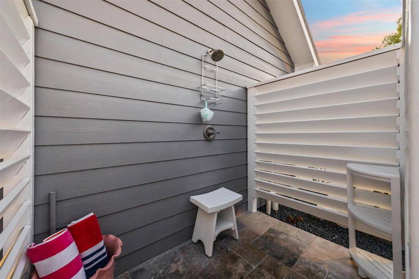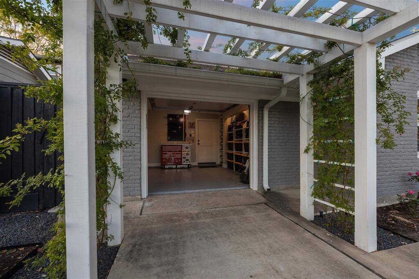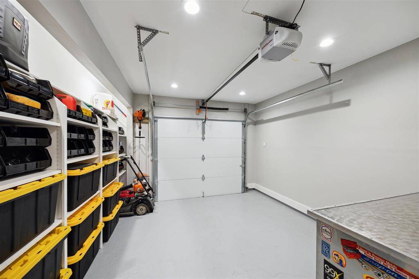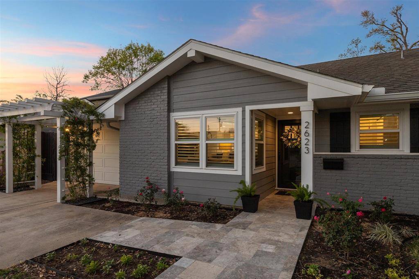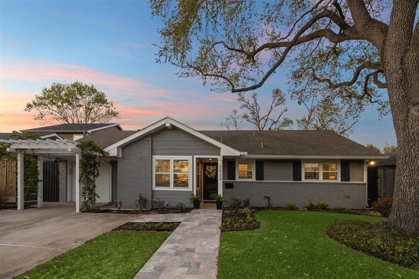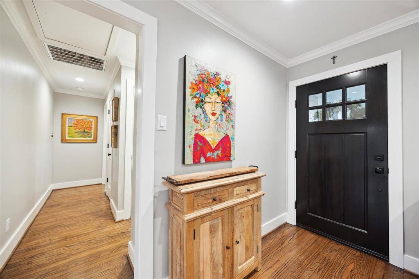2623 Droxford Drive, Houston, Texas 77008
$949,900
3 Beds
2 Full Baths
Single-Family
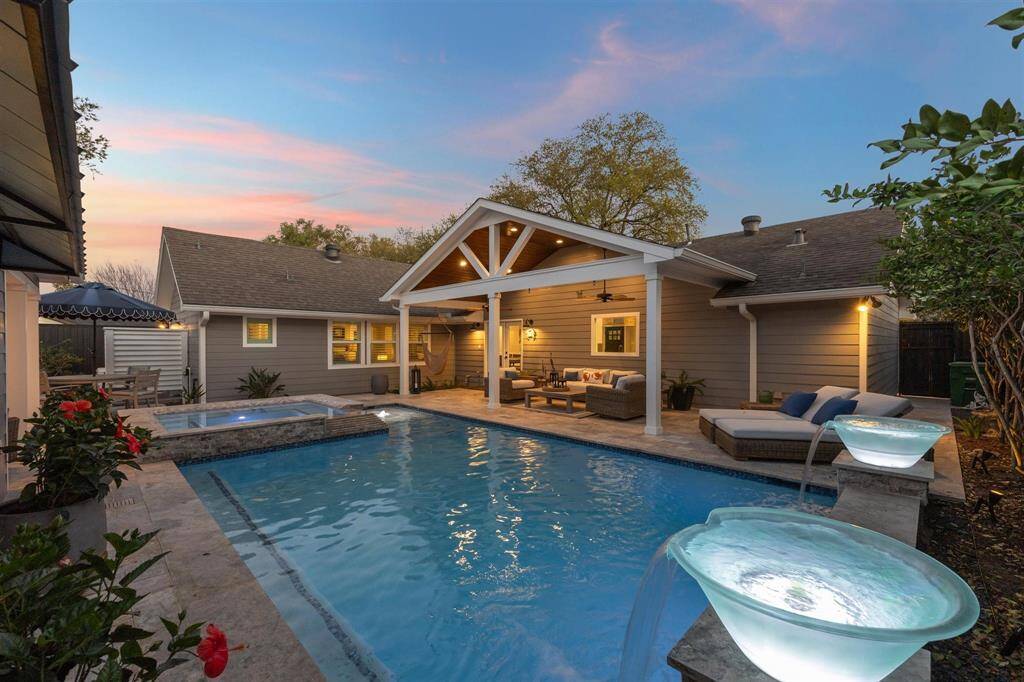

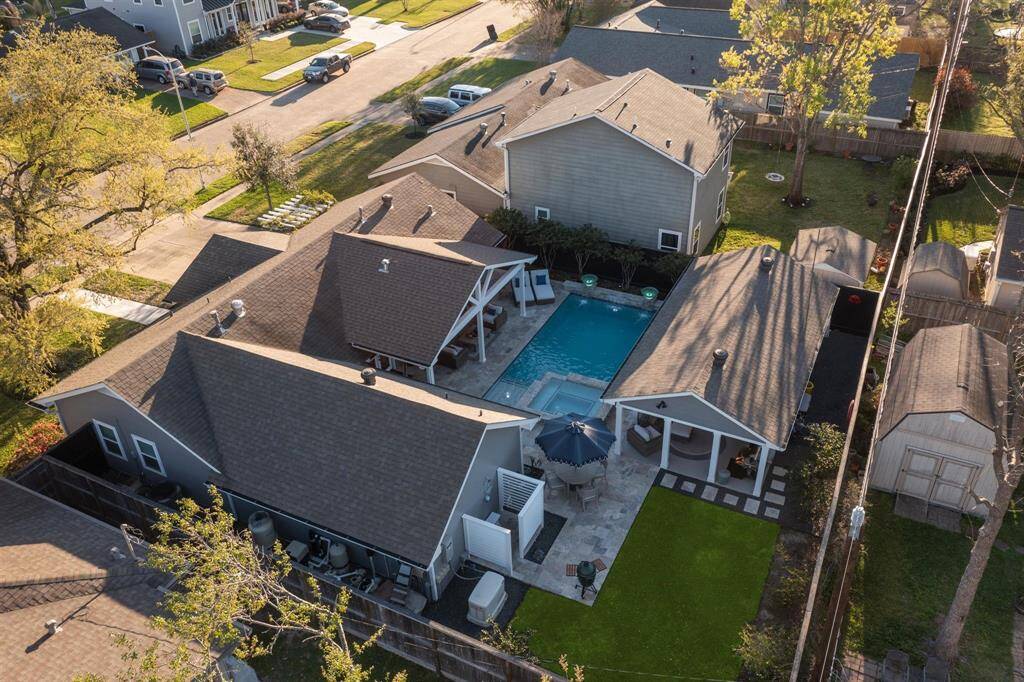
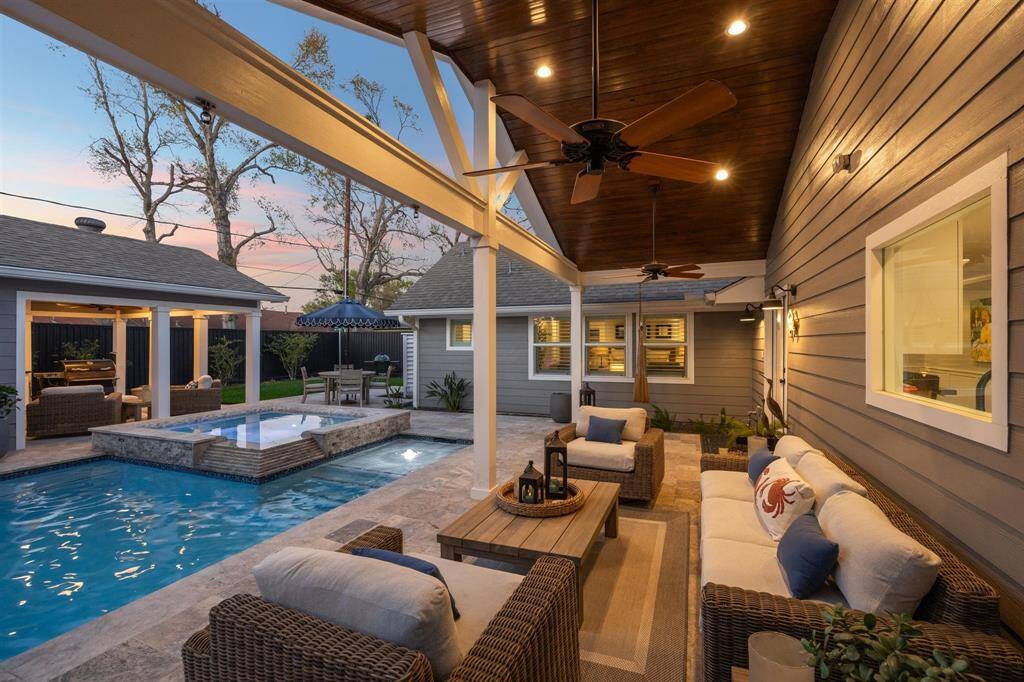
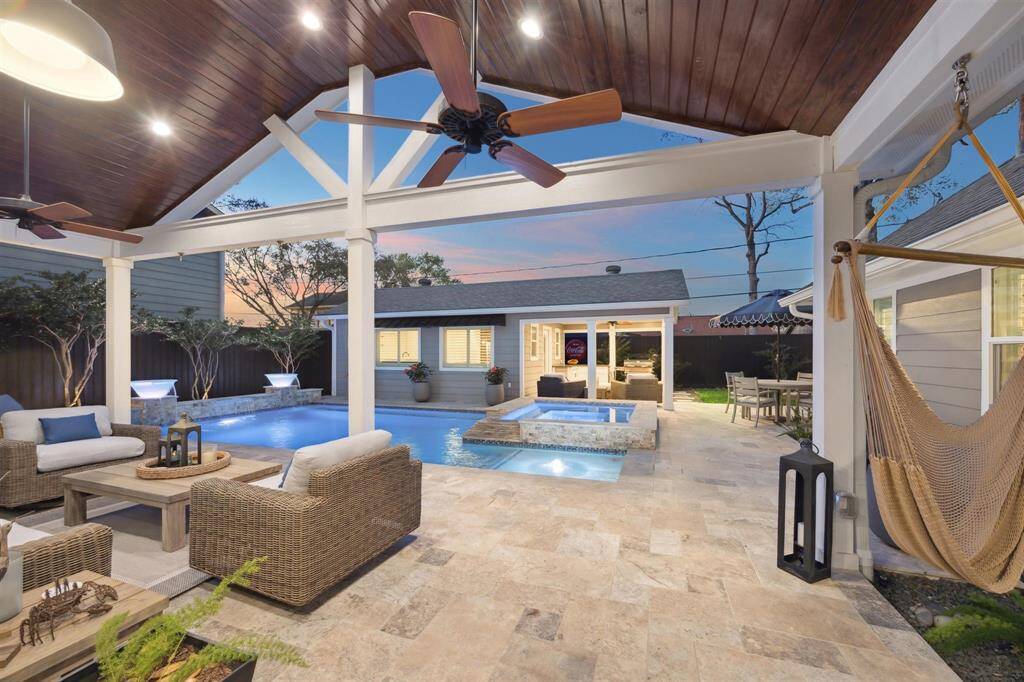
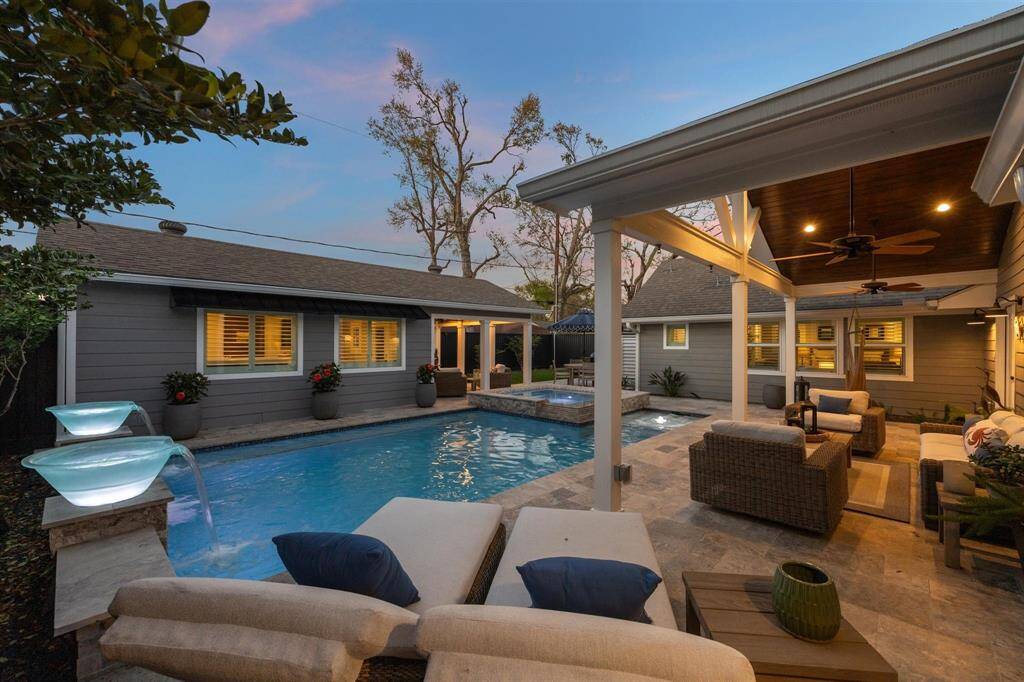
Request More Information
About 2623 Droxford Drive
EXTRAORDINARY CUSTOM DESIGN, no detail was overlooked in this stunning Timbergrove area home! Taken down to the studs and fully remodeled in 2023. The main house and guest cottage with kitchenette offer a total of 2090 SF of versatile living space, designed to easily convert to a third bedroom or pool house. Experience the ultimate in relaxation and entertainment in the private, fully fenced yard with 475 ft of covered patio and a resort-worthy 10,000-gallon pool featuring a hot tub, custom water features, and an amazing Glacier Pool Chiller to cool the water on hot summer days! The gourmet kitchen boasts premium appliances, including Sub-Zero refrigeration and a Wolf range. The opulent primary suite features a room sized, walk-in closet with built-ins, quartz-topped island, and custom lighting. A new electrical system includes a 26KW generator for both the house and pool, along with a new HVAC system, plumbing, and sewer lines. Experience the ultimate in “Staycation”-style living!
Highlights
2623 Droxford Drive
$949,900
Single-Family
1,760 Home Sq Ft
Houston 77008
3 Beds
2 Full Baths
7,480 Lot Sq Ft
General Description
Taxes & Fees
Tax ID
087-230-000-0087
Tax Rate
2.0924%
Taxes w/o Exemption/Yr
$9,541 / 2024
Maint Fee
No
Room/Lot Size
Living
18.9’X15.8’
Dining
16’X10’
Kitchen
25.10’X10.2’
1st Bed
16’X20’
Interior Features
Fireplace
No
Floors
Tile, Wood
Heating
Central Gas
Cooling
Central Electric
Connections
Gas Dryer Connections, Washer Connections
Bedrooms
2 Bedrooms Down, Primary Bed - 1st Floor
Dishwasher
Yes
Range
Yes
Disposal
Yes
Microwave
Yes
Oven
Convection Oven, Gas Oven
Interior
Dry Bar, Dryer Included, Fire/Smoke Alarm, Refrigerator Included, Spa/Hot Tub, Washer Included
Loft
Maybe
Exterior Features
Foundation
Slab
Roof
Composition
Exterior Type
Cement Board
Water Sewer
Public Sewer, Public Water
Exterior
Back Green Space, Back Yard, Back Yard Fenced, Covered Patio/Deck, Detached Gar Apt /Quarters, Exterior Gas Connection, Fully Fenced, Outdoor Kitchen, Patio/Deck, Porch, Spa/Hot Tub, Sprinkler System
Private Pool
Yes
Area Pool
Maybe
Lot Description
Subdivision Lot
New Construction
No
Front Door
South
Listing Firm
Schools (HOUSTO - 27 - Houston)
| Name | Grade | Great School Ranking |
|---|---|---|
| Sinclair Elem (Houston) | Elementary | 7 of 10 |
| Black Middle | Middle | 5 of 10 |
| Waltrip High | High | 3 of 10 |
School information is generated by the most current available data we have. However, as school boundary maps can change, and schools can get too crowded (whereby students zoned to a school may not be able to attend in a given year if they are not registered in time), you need to independently verify and confirm enrollment and all related information directly with the school.

