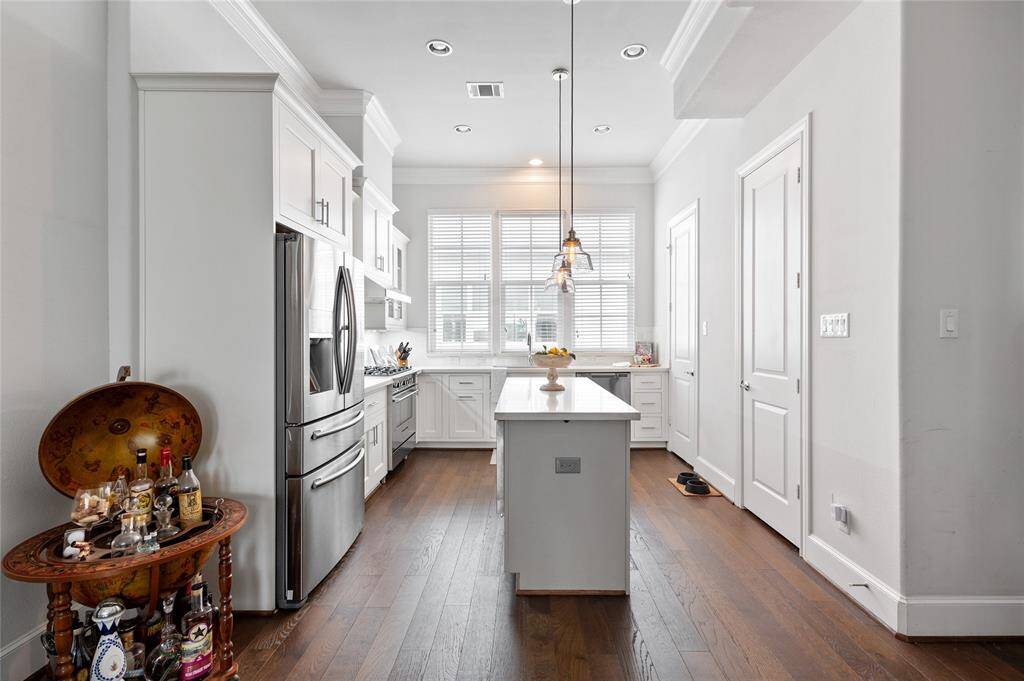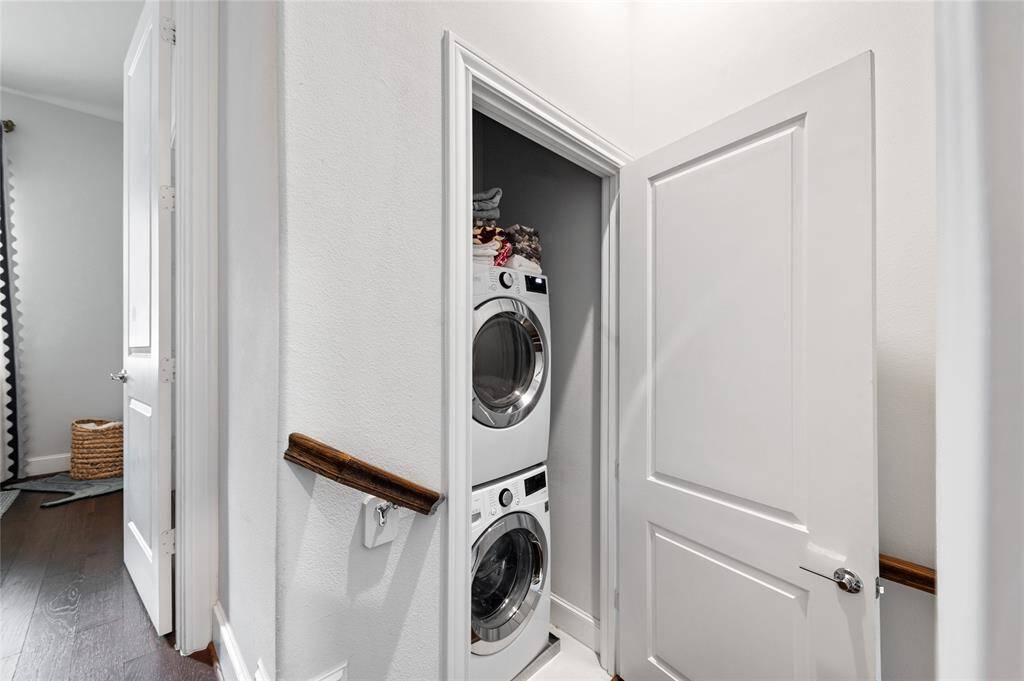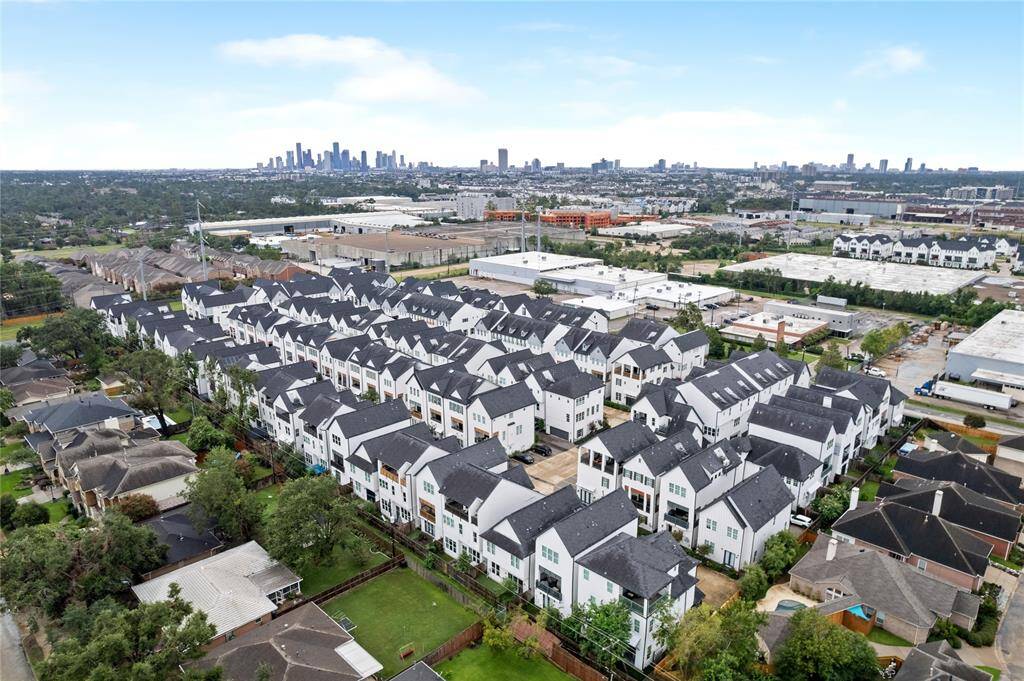
Main living areas on the second floor including your chefs kitchen.

Shaker inset cabinets with classic chrome hardware.

Trending pendant lighting over your quartz countertop island.

Natural light will flood your kitchen every morning with these wide windows.

Deep, single basin stainless steel farmhouse sink.

Fisher & Paykel stainless steel gas stove and oven. Vent hood goes directly to the outside.

Amble soft close draws and cabinets for all of your cooking essentials.

Pantry with shelving from floor to ceiling is tucked away in the corner of the kitchen.

SS appliances including your microwave which is conveniently tucked away inside your kitchen island.

Recessed lighting and hardwood floors throughout.

Space for a breakfast or dining table between the kitchen and living room.

Currently being used as a breakfast and seating area.

The 12ft ceilings allow for ample wall space to place your favorite art.

Stunning living room space.

Lovely sitting area to read a book or drink your morning coffee.

Dark hardwood floors are the ideal contrast to your neutral colored walls.

Stunning white crown molding throughout.

Double wide staircase.

Make your way into your living space at the front of the home.

Enjoy relaxing in this tranquil space after a long day.

This open living room allows you to set up your furniture in multiple different ways.

12 foot ceilings throughout the second floor.

This comfortable and stylish home offers the ideal space to entertain family and friends.

Make your way to the third floor landing.

Currently being used as a nursery this is your secondary bedroom located on the third floor.

Double panel solid hardwood 8ft doors throughout.

The natural light in this house will impress.

Ensuite bath.

Frameless glass shower.

Make your way down a private hall into your primary suite!

Raised ceiling and large windows.

Ample space for oversized furniture.

Primary bath with quartz countertops and chrome fixtures throughout.

Neutral and rich cabinet color.

View coming down the staircase from the third floor.

Half bath located on the second floor.

Laundry space at the top of the landing on the third floor.

Ariel view of Timbergrove Heights! This intimate community is just minutes from all the restaurants and entertainment of Shady Acres, Historic Heights, Yale and Shepherd and more!

Timbergrove is an ever growing neighborhood of Houston. Enjoy all the local amenities, shops, bars, parks and everything in between!

Gated front yard with traditional paver walkway and well maintained landscaping. Easy care upgraded AstroTurf.

Enjoy a cup of coffee out here during our upcoming fall and winter days!

Ample guest parking for friends and family to visit. Additional security behind private gates.

Make your way inside your new home! First floor landing includes direct access to your oversized two car garage.