3410 W. 12th Street, Houston, Texas 77008
This Property is Off-Market
- 3 Beds
- 3 Full / 1 Half Baths
- Single-Family
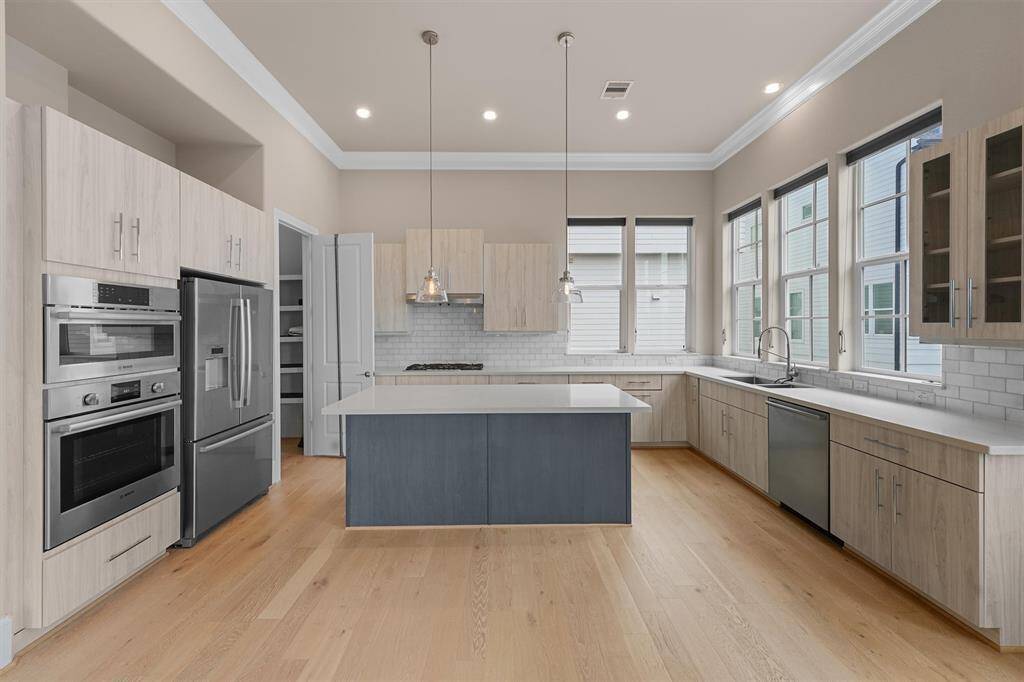
Beautiful modern kitchen.
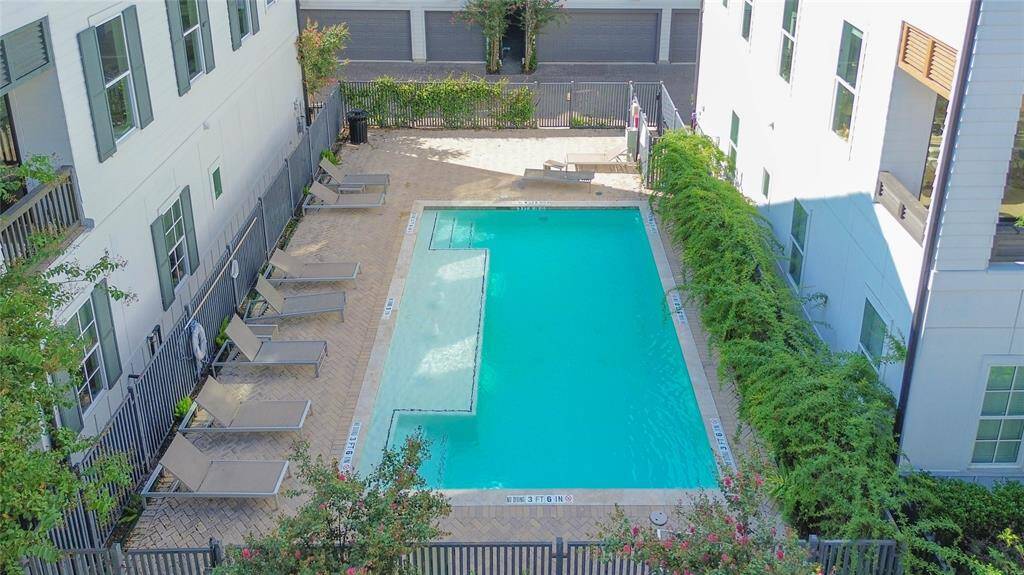
You are going to enjoy the community pool!
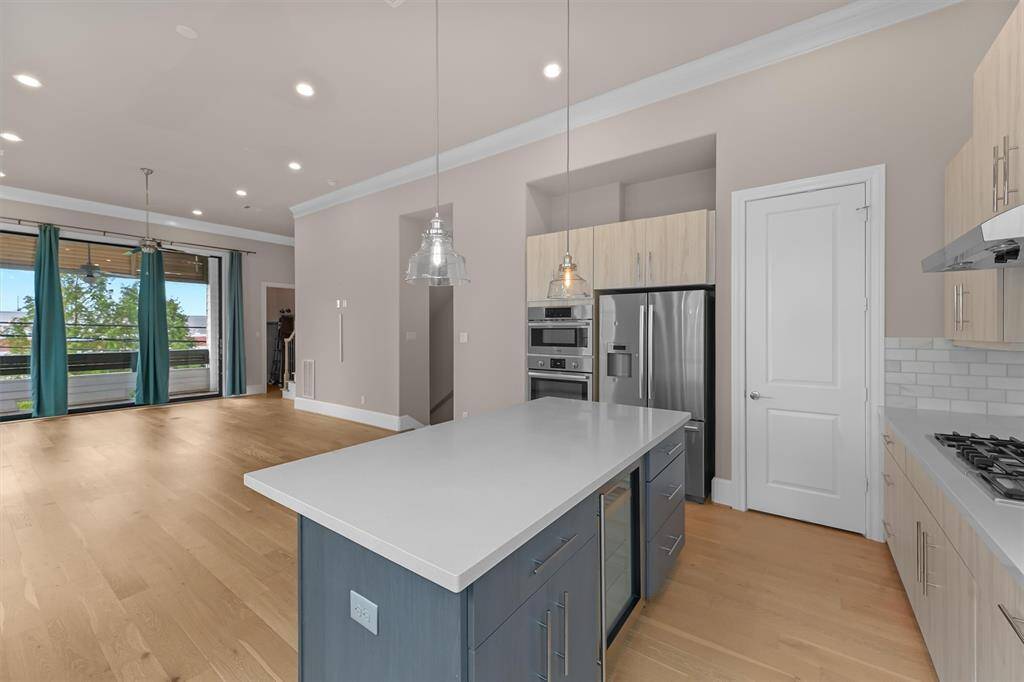
Open floor plan.
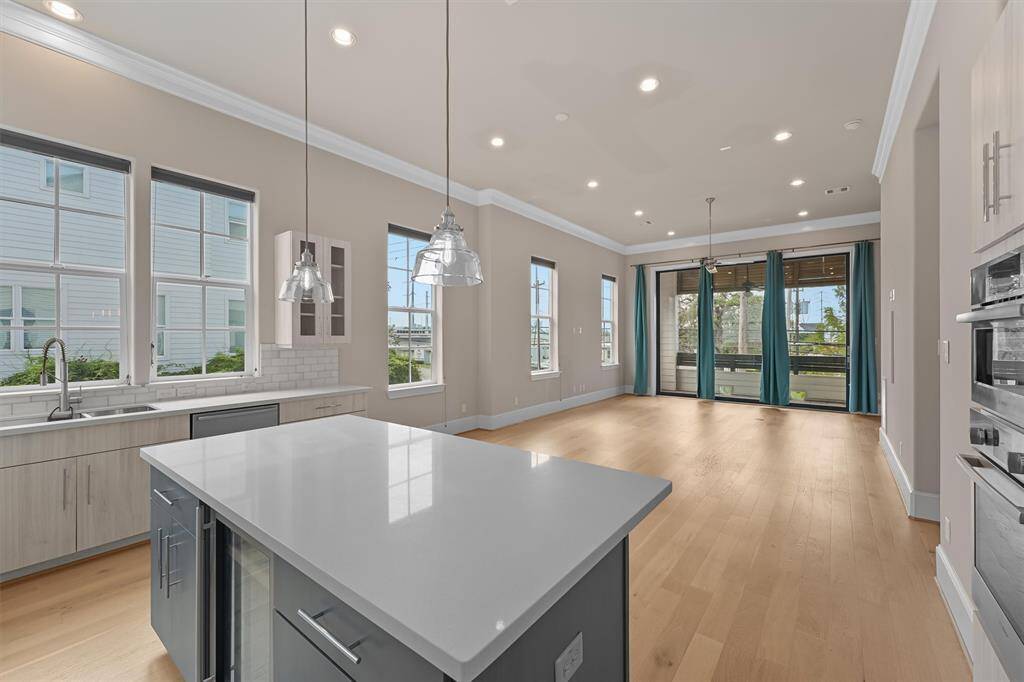
Spacious living/dining areas.
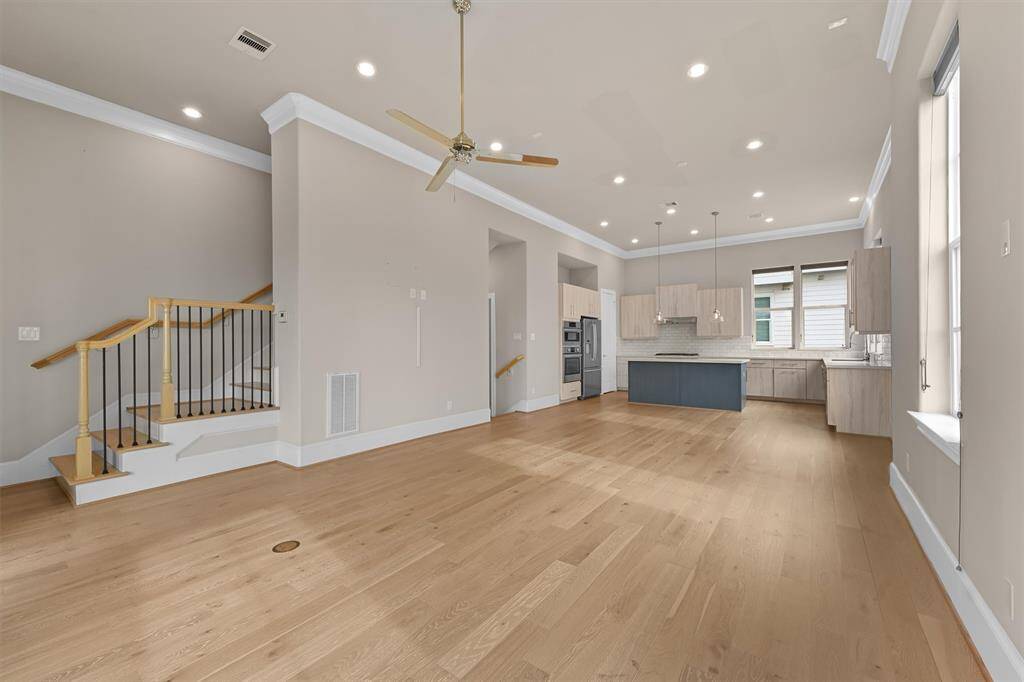
Large open floorplan.
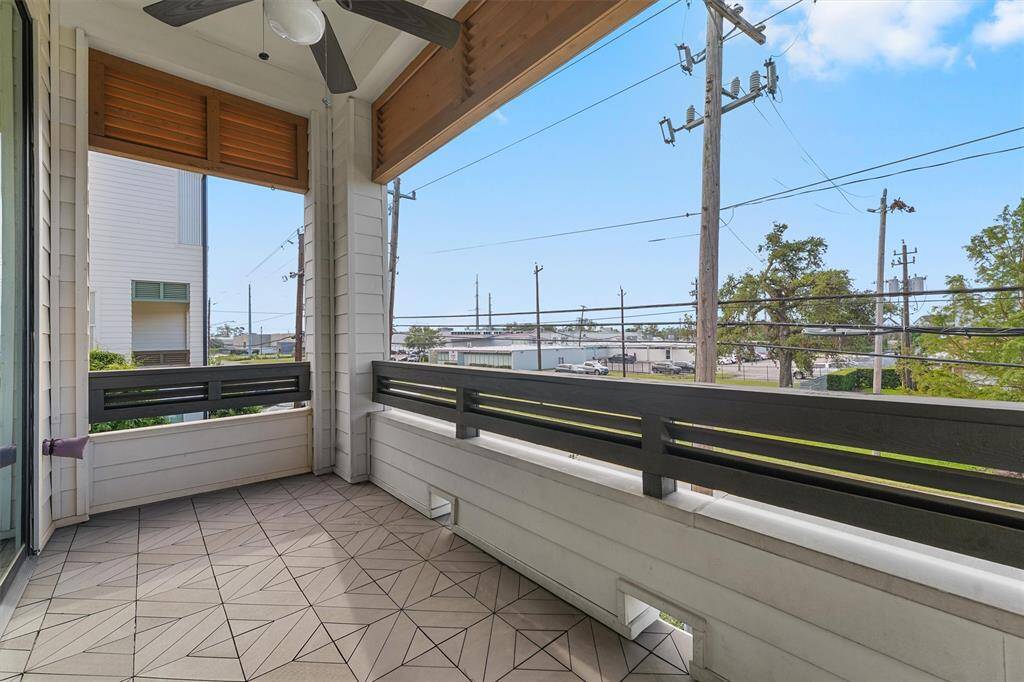
Large balcony on second floor.
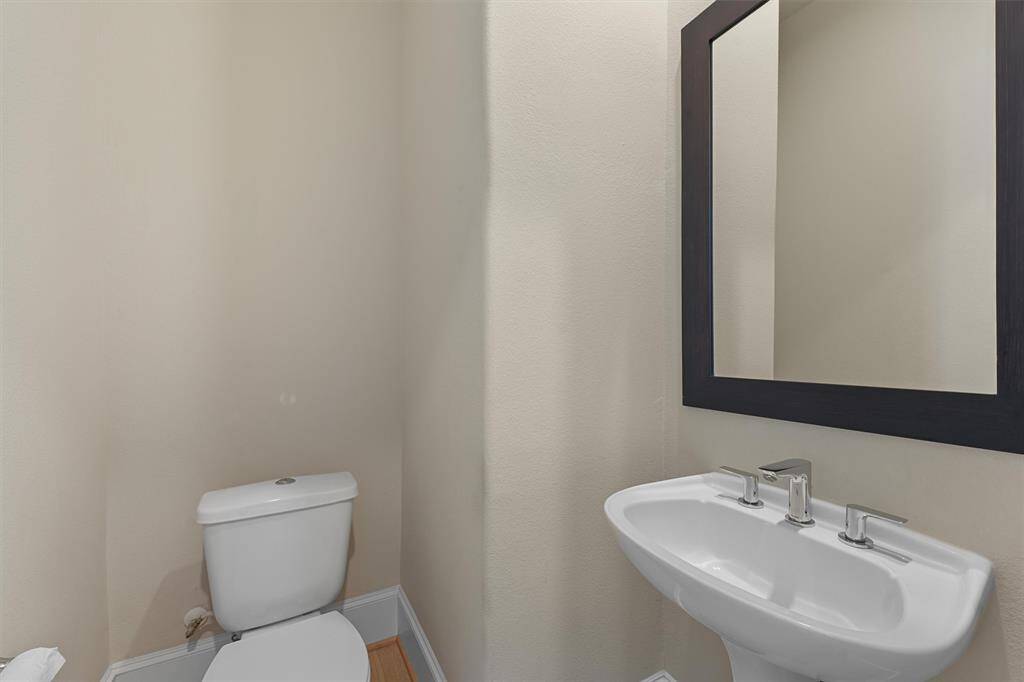
Half bath located on the second floor.
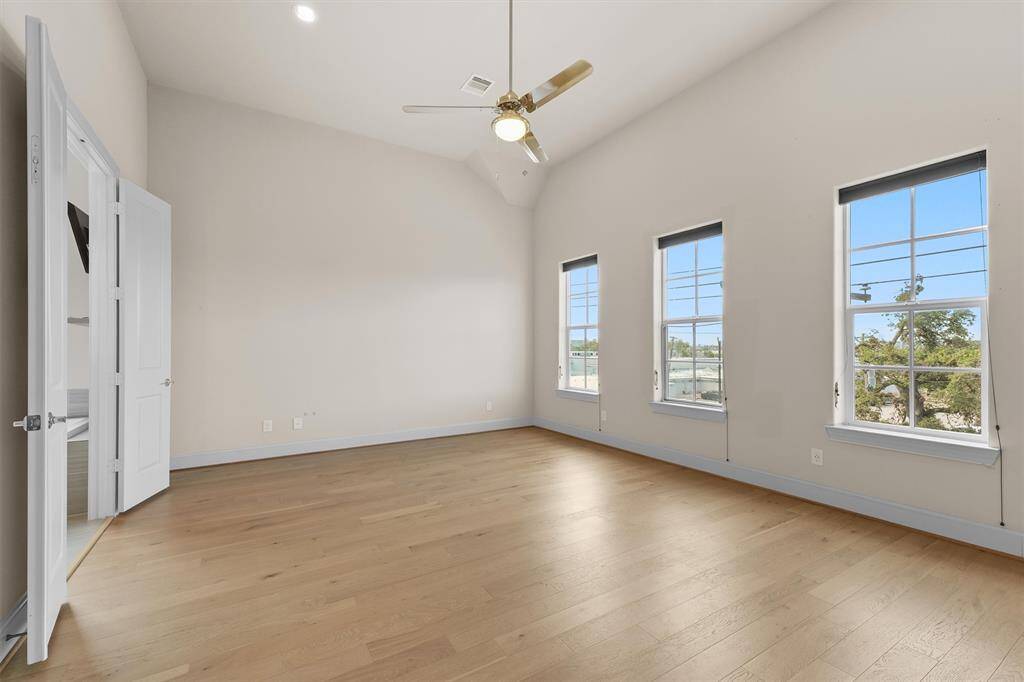
Primary bedroom located on the third floor.
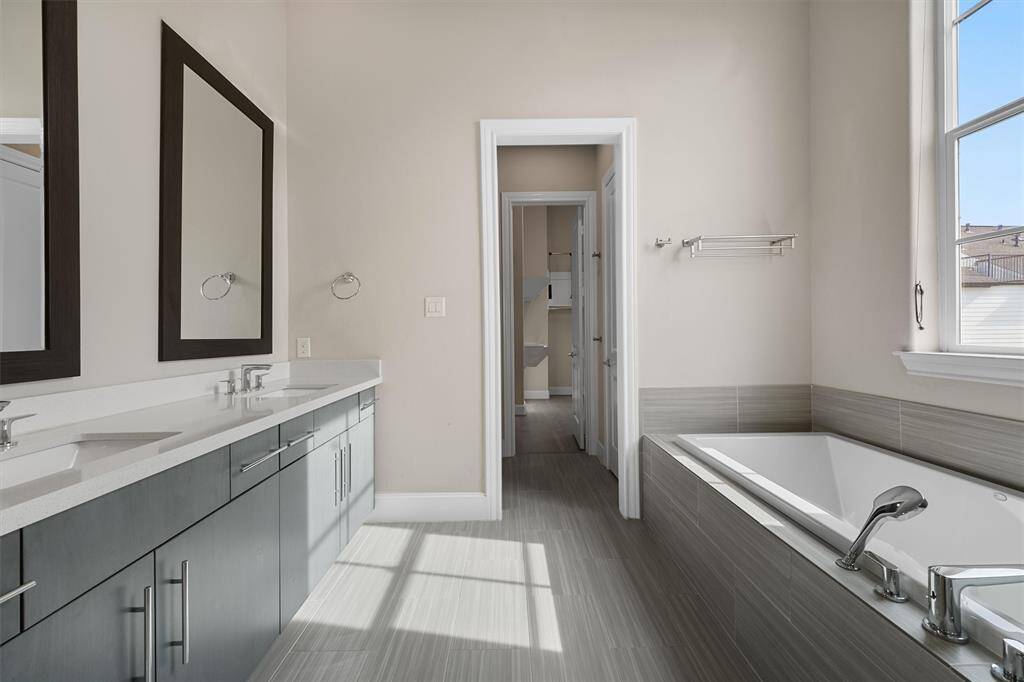
Primary bathroom.
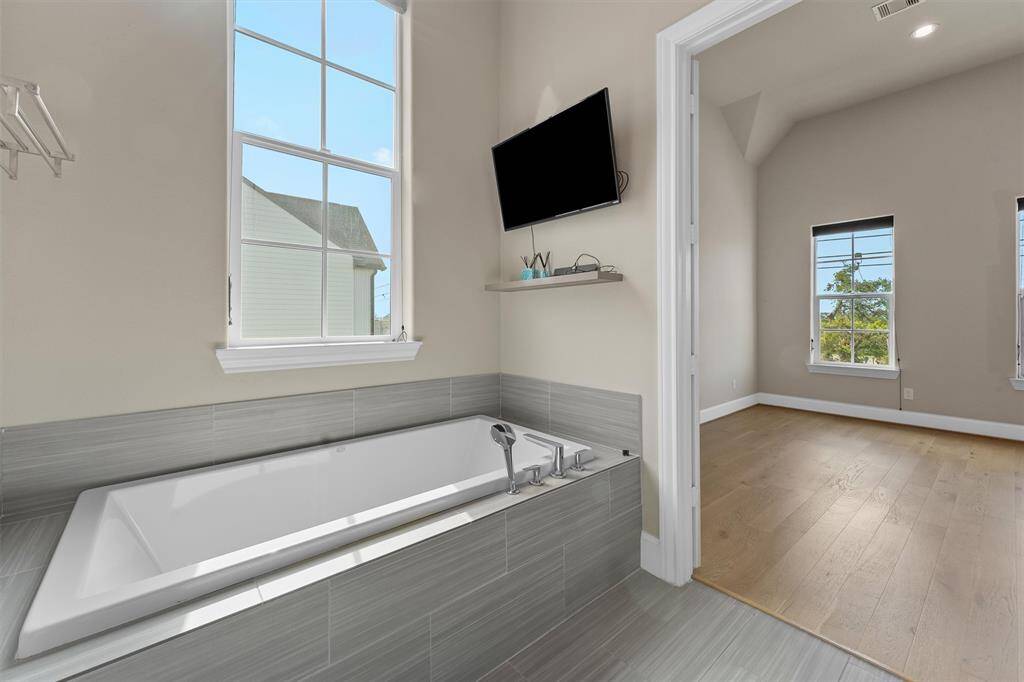
Primary tub.
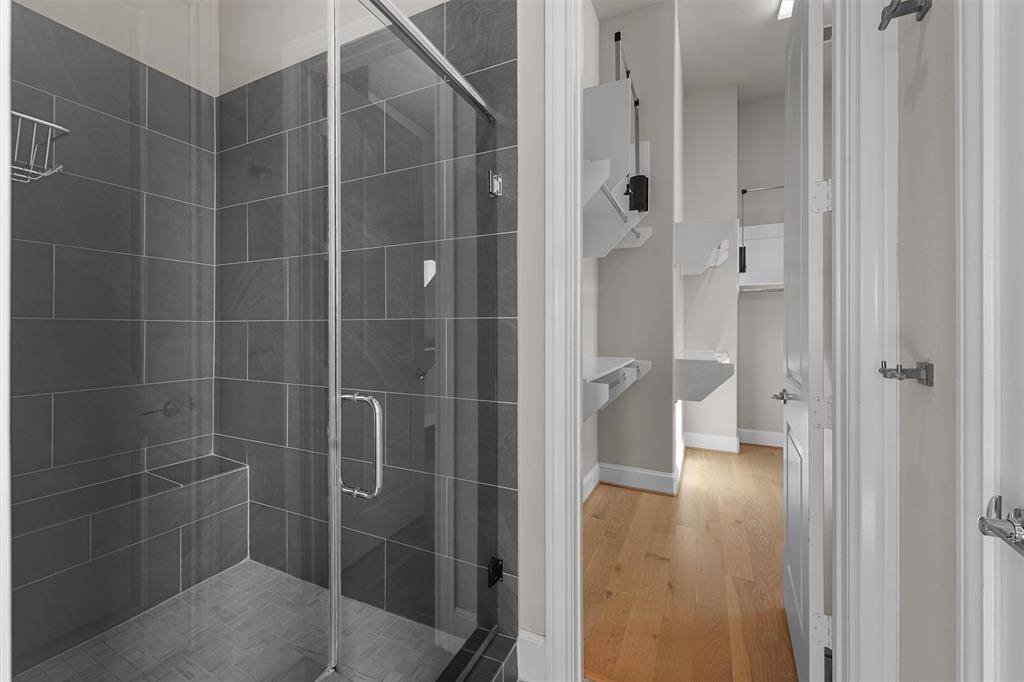
Primary shower & walk-in closet.
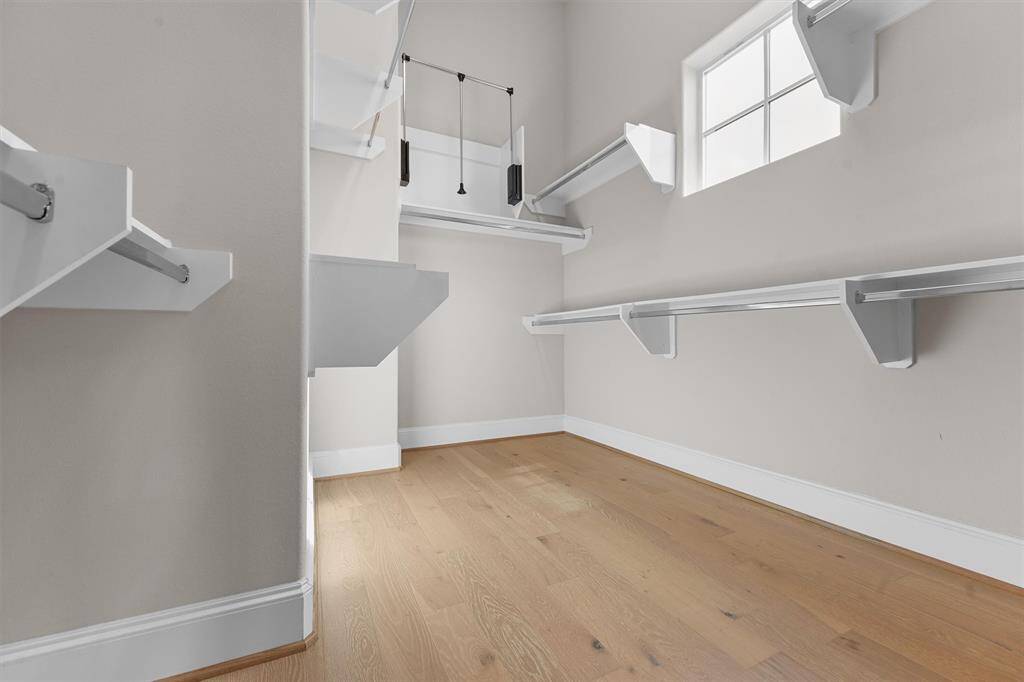
Primary bedroom's closet.
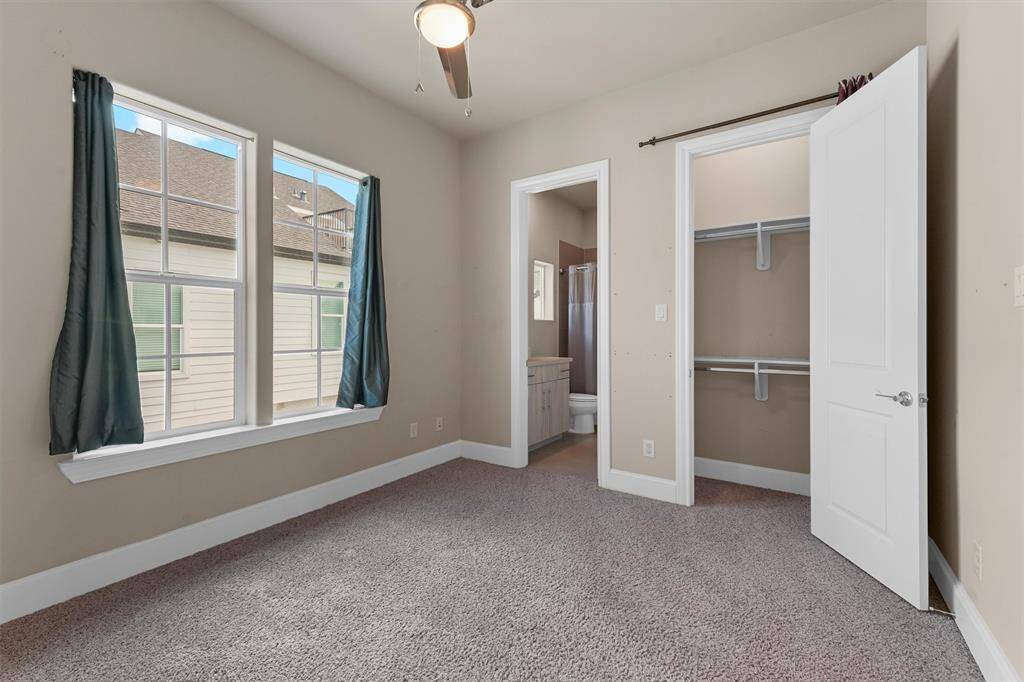
Third bedroom's en-suite bathroom.
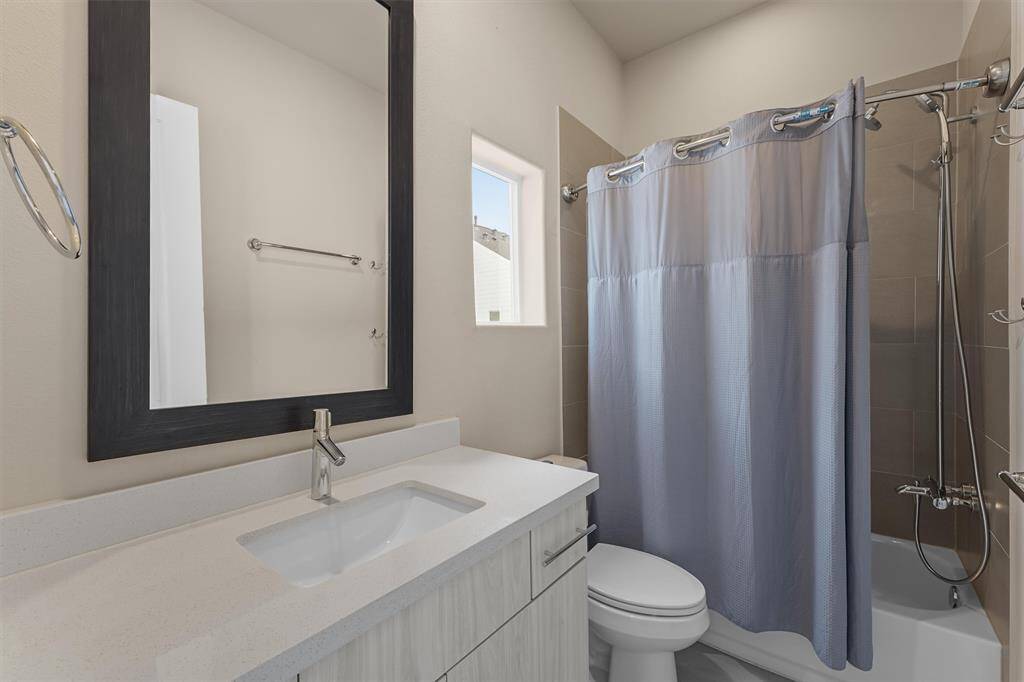
Third bedroom's en-suite bathroom.
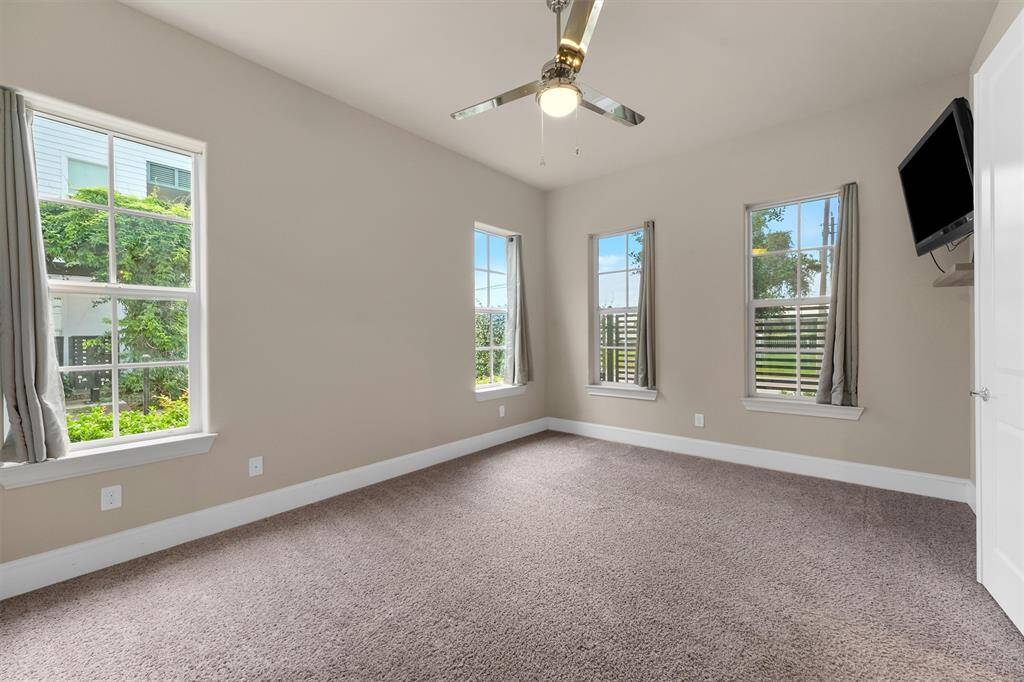
Secondary bedroom located on the first floor.
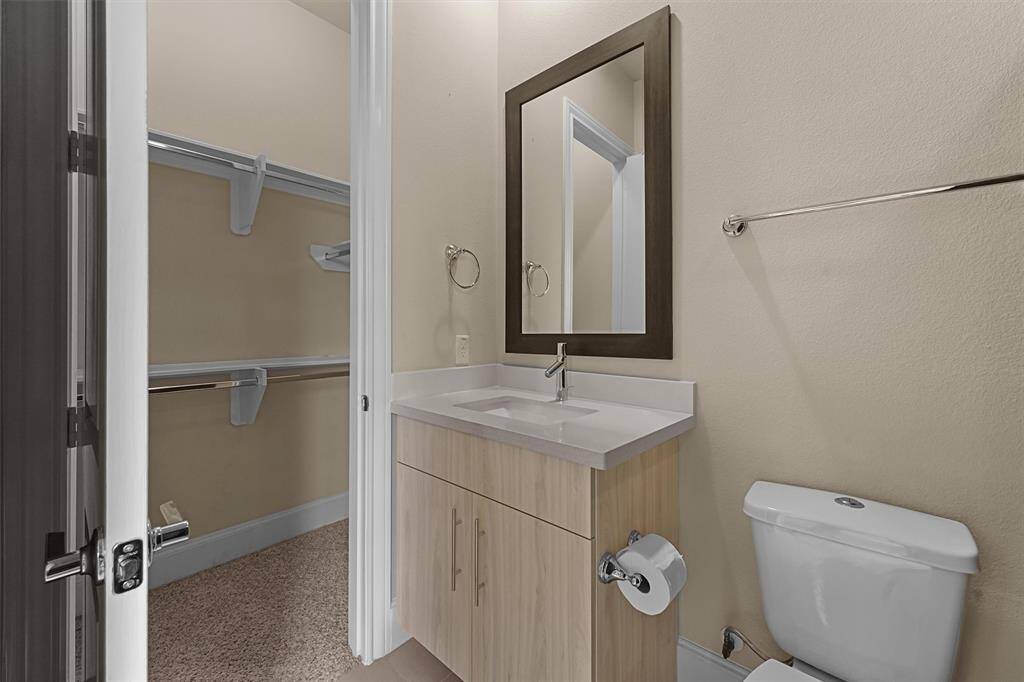
Secondary en-suite bathroom located on the first floor.
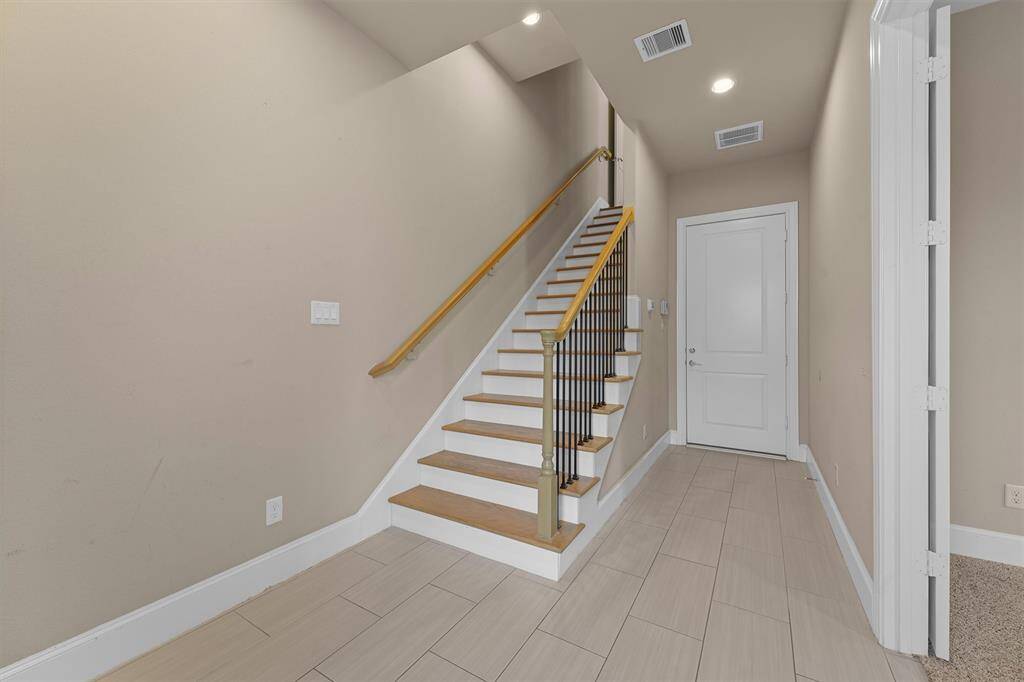
Entryway.
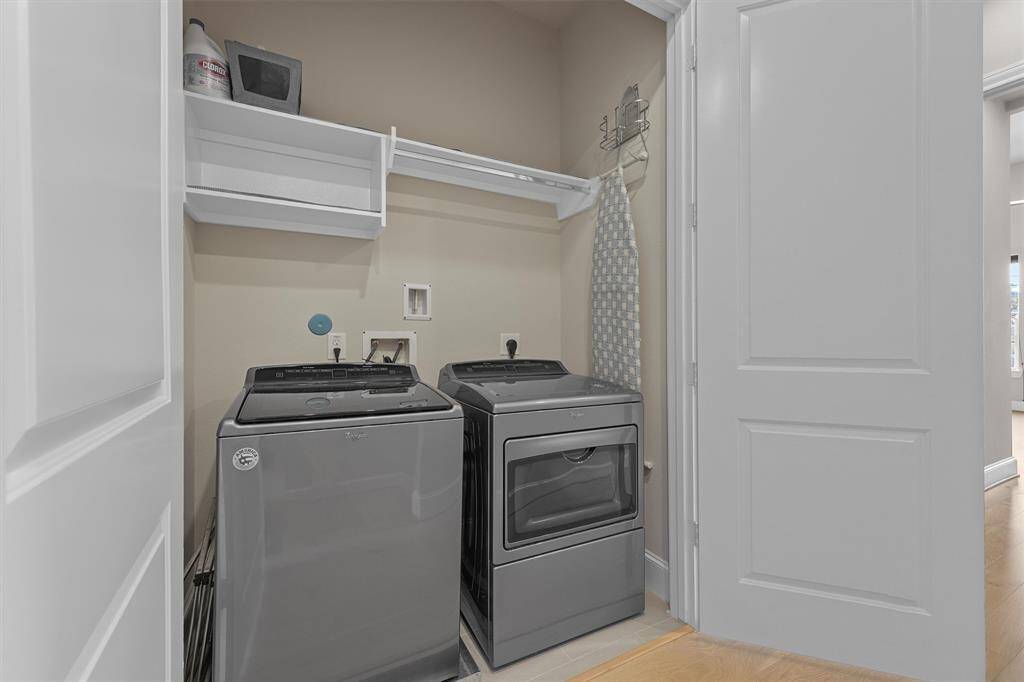
Washer & dryer included.
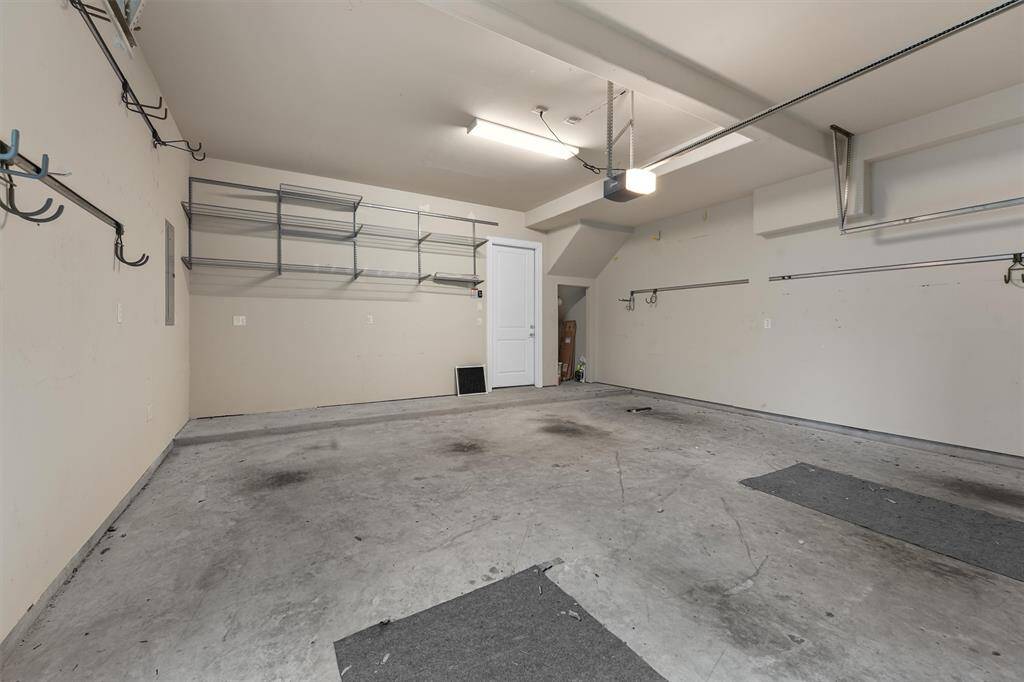
Oversized garage.
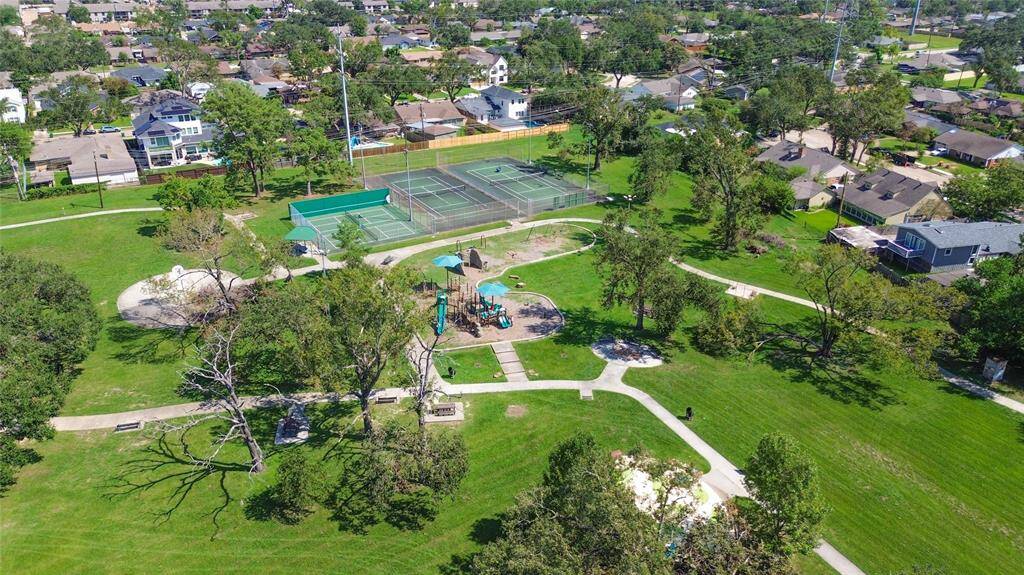
This home is close proximity to parks, restaurants, and more!
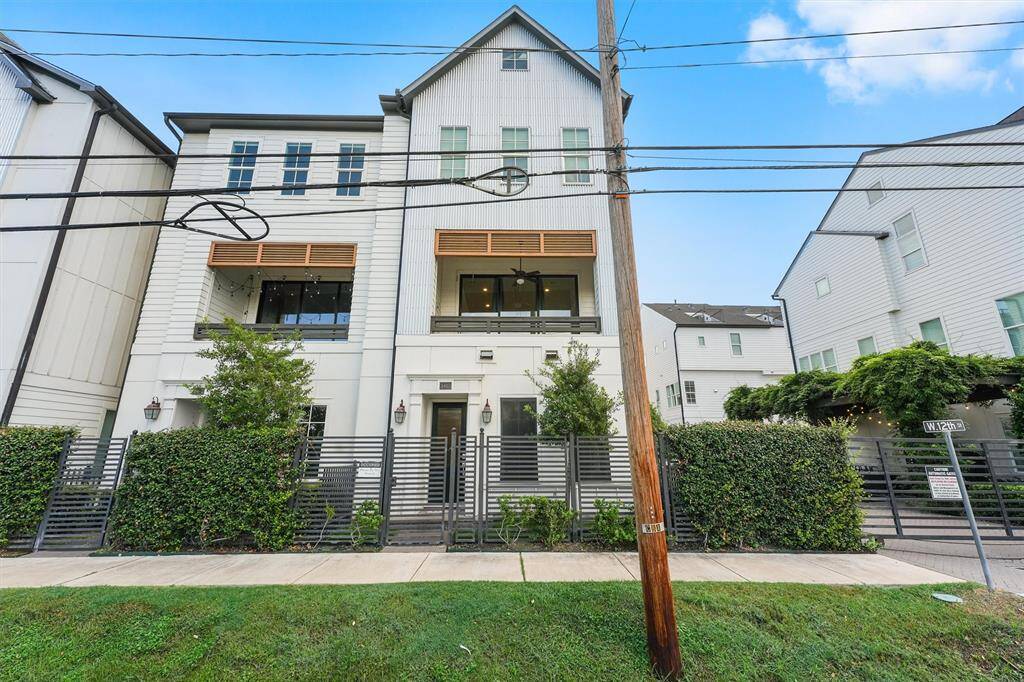
Welcome home!
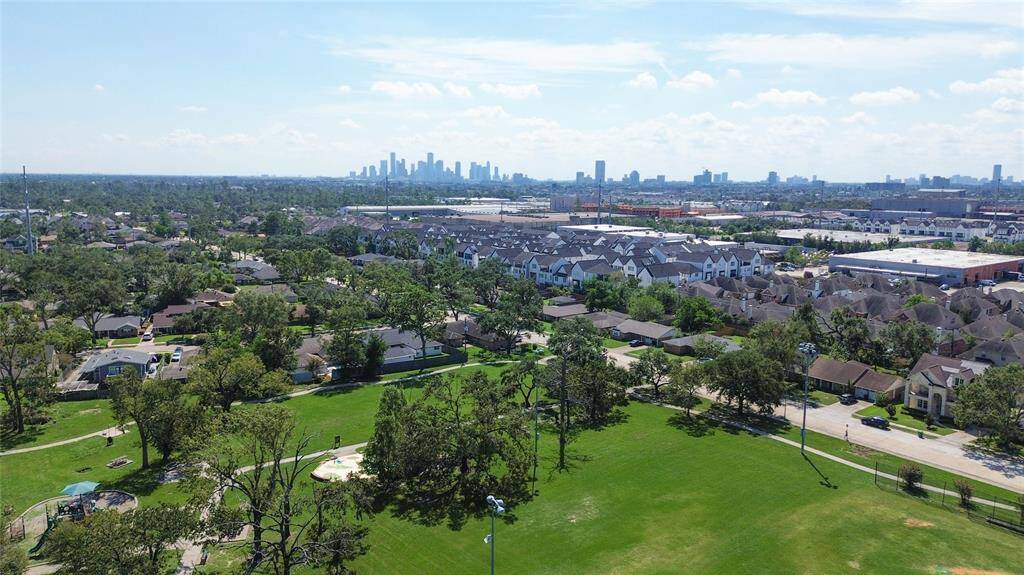
Excellent location.
Loading neighborhood map...
Loading location map...
Loading street view...
Similar Properties Nearby
About 3410 W. 12th Street
This beautiful home for rent in Houston Heights offers modern living with a spacious open floor plan. With 3 bedrooms and 3.5 bathrooms, it provides ample space and comfort for families or professionals. The home is designed for convenience and style, featuring a seamless flow between the living, dining, and kitchen areas. The master suite includes a luxurious en-suite bathroom, and the additional bedrooms are equally well-appointed. Located in a vibrant community, residents will enjoy access to a neighborhood pool, perfect for relaxing or socializing with neighbors.
Research flood zones
Highlights
- 3410 W. 12th Street
- $3,700
- Single-Family
- 2,424 Home Sq Ft
- Houston 77008
- 3 Beds
- 3 Full / 1 Half Baths
- 2,905 Lot Sq Ft
General Description
- Listing Price $3,700
- City Houston
- Zip Code 77008
- Subdivision Timbergrove Heights
- Listing Status Sold
- Baths 3 Full & 1 Half Bath(s)
- Stories 3
- Year Built 2018 / Appraisal District
- Lot Size 2,905 / Appraisal District
- MLS # 73689753 (HAR)
- Days on Market 36 days
- Total Days on Market 36 days
- List Price / Sq Ft $1.53
- Address 3410 W. 12th Street
- State Texas
- County Harris
- Property Type Single-Family
- Bedrooms 3
- Garage 2
- Building Sq Ft 2,424
- Market Area Timbergrove/Lazybrook Area
- Area 9
Taxes & Fees
- Tax ID136-016-001-0012
- Tax RateUnknown
- Taxes w/o Exemption/YrUnknown
- Maint FeeNo
Room/Lot Size
- Living 15x18
- Dining10x15
- Kitchen9x15
- 1st Bed14x16
- 2nd Bed11x14
- 3rd Bed14x16
Interior Features
- FireplaceNo
-
Floors
Carpet,
Tile,
Wood
-
Heating
Central Gas
-
Cooling
Central Electric
-
Bedrooms
1 Bedroom Down, Not Primary BR,
2 Primary Bedrooms,
Primary Bed - 3rd Floor
- DishwasherYes
- RangeYes
- DisposalYes
- MicrowaveYes
-
Oven
Electric Oven
-
Interior
Alarm System - Owned,
Central Laundry,
Dryer Included,
High Ceiling,
Refrigerator Included,
Washer Included,
Window Coverings
- LoftMaybe
Exterior Features
-
Water Sewer
Public Sewer,
Public Water
-
Exterior
Artificial Turf,
Balcony,
Fully Fenced,
Trash Pick Up
- Private PoolNo
- Area PoolYes
-
Access
Automatic Gate
-
Lot Description
Patio Lot,
Street
- New ConstructionNo
- Listing Firm
Schools (HOUSTO - 27 - Houston)
| Name |
Grade |
Great School Ranking |
Performance Index |
Distinction Designations |
| Sinclair Elem (Houston) |
Elementary |
7 of 10 |
4 of 4 |
2 of 7 |
| Black Middle |
Middle |
5 of 10 |
4 of 4 |
0 of 7 |
| Waltrip High |
High |
3 of 10 |
4 of 4 |
0 of 7 |
School information is generated by the most current available data we have. However, as school boundary maps can change, and schools can get too crowded (whereby students zoned to a school may not be able to attend in a given year if they are not registered in time), you need to independently verify and confirm enrollment and all related information directly with the school.