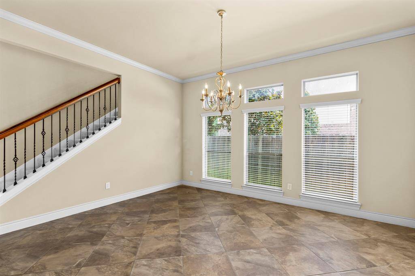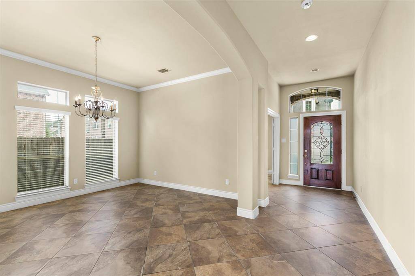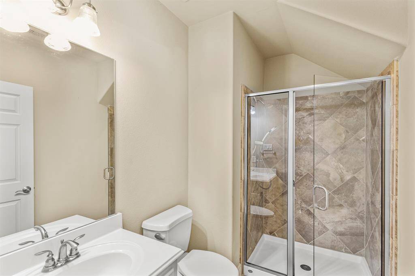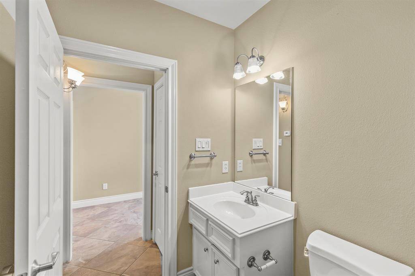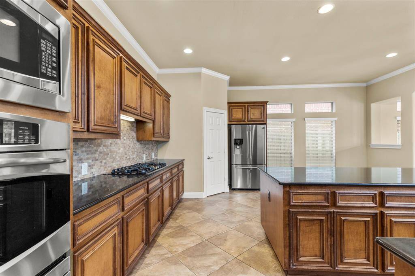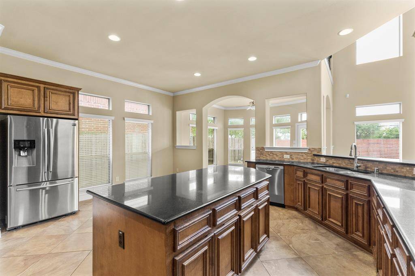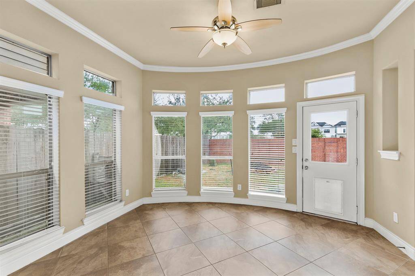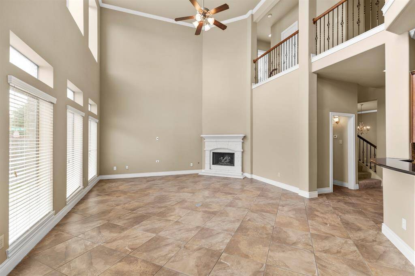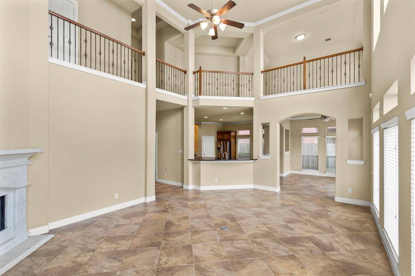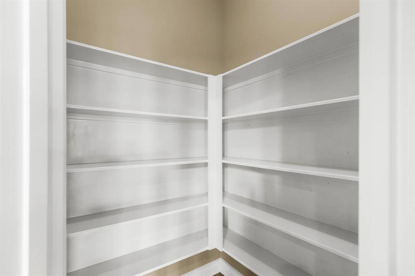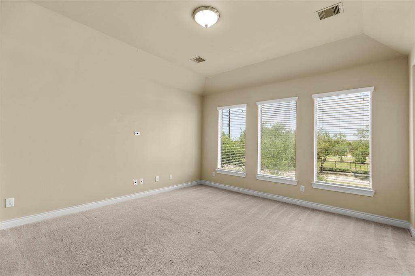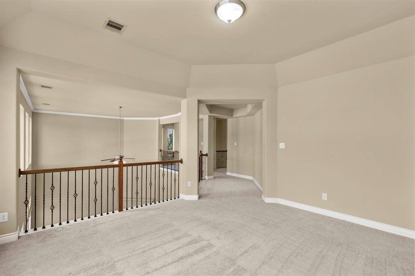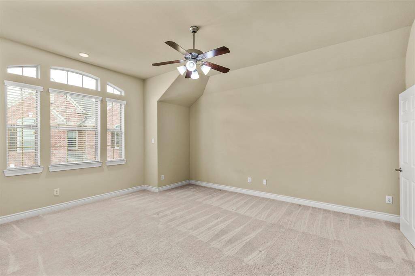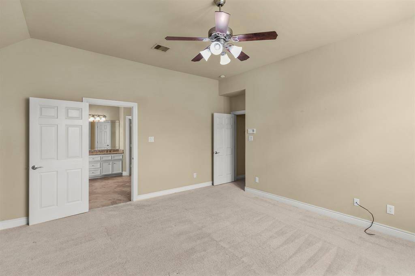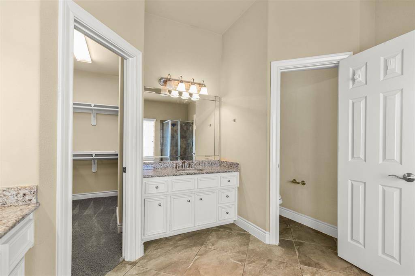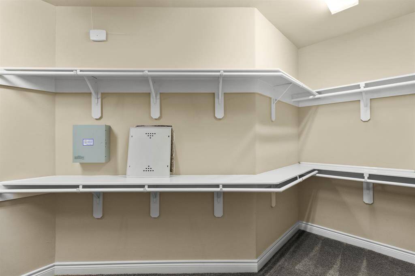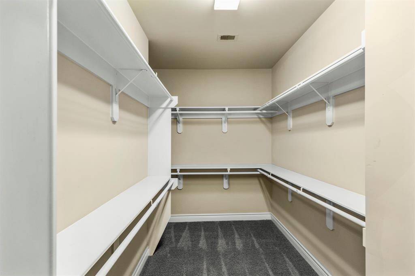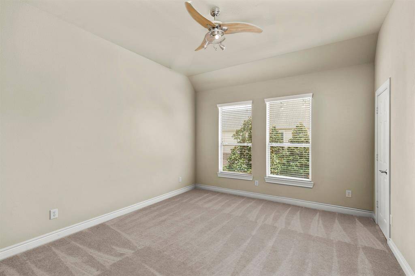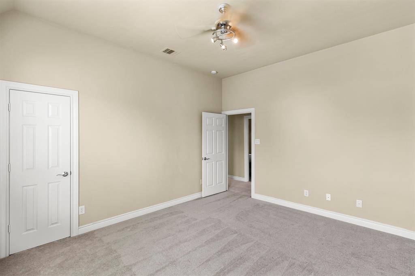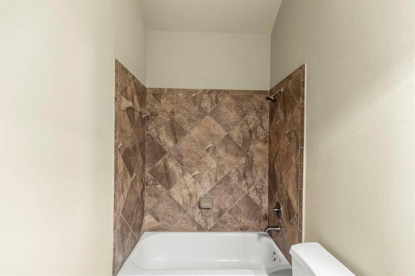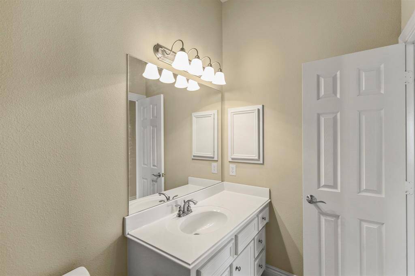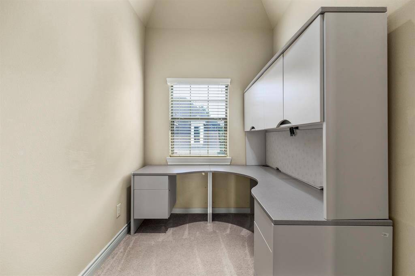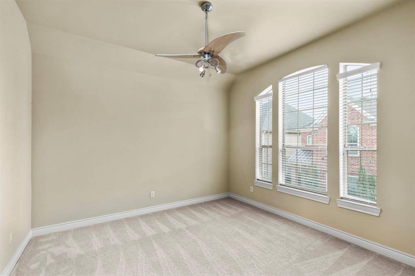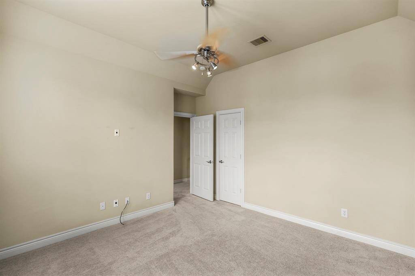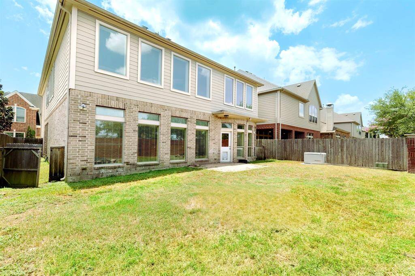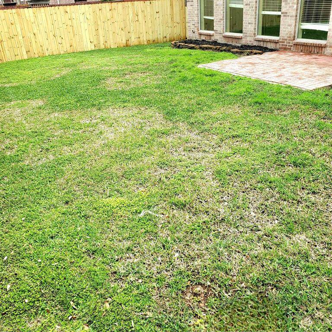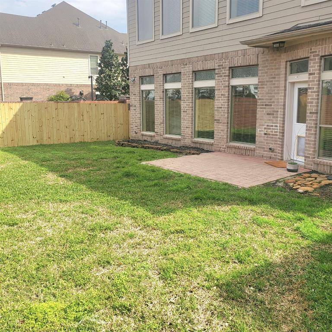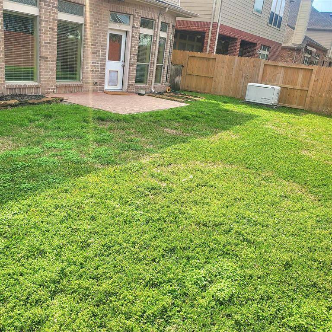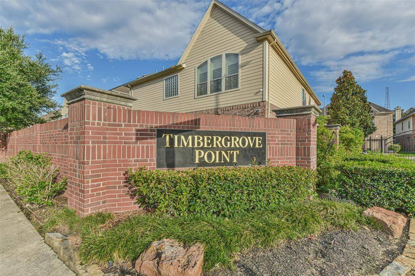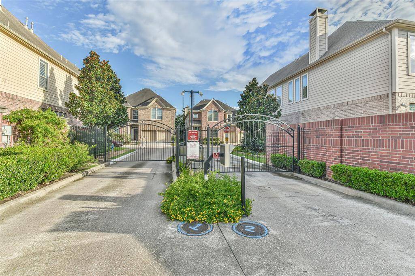3526 Urban Woods Trail, Houston, Texas 77008
$699,900
3 Beds
3 Full Baths
Single-Family
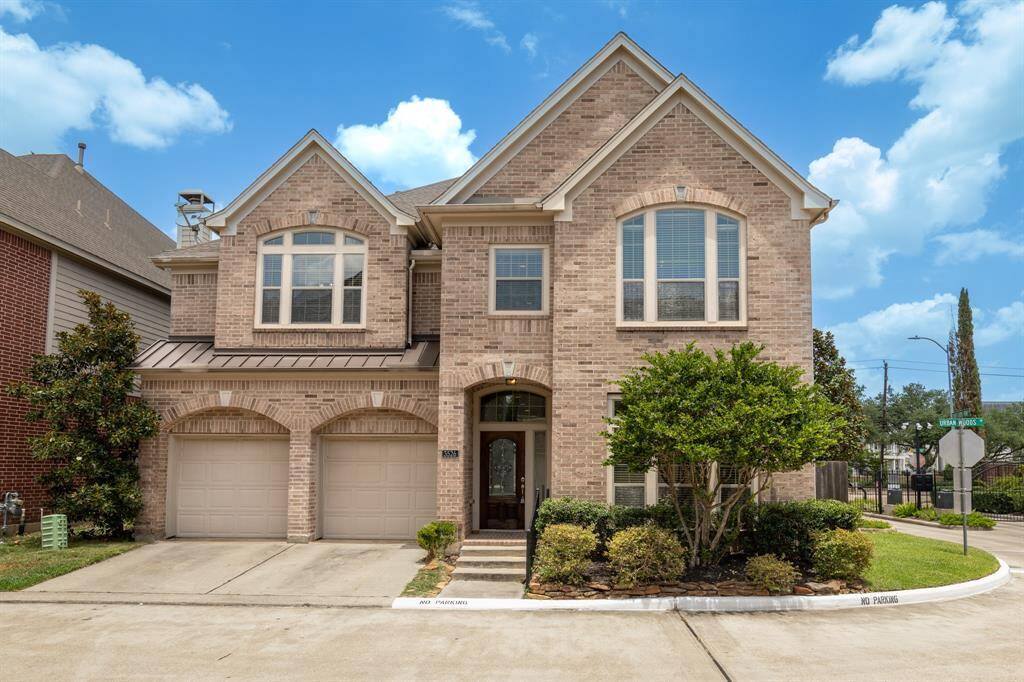

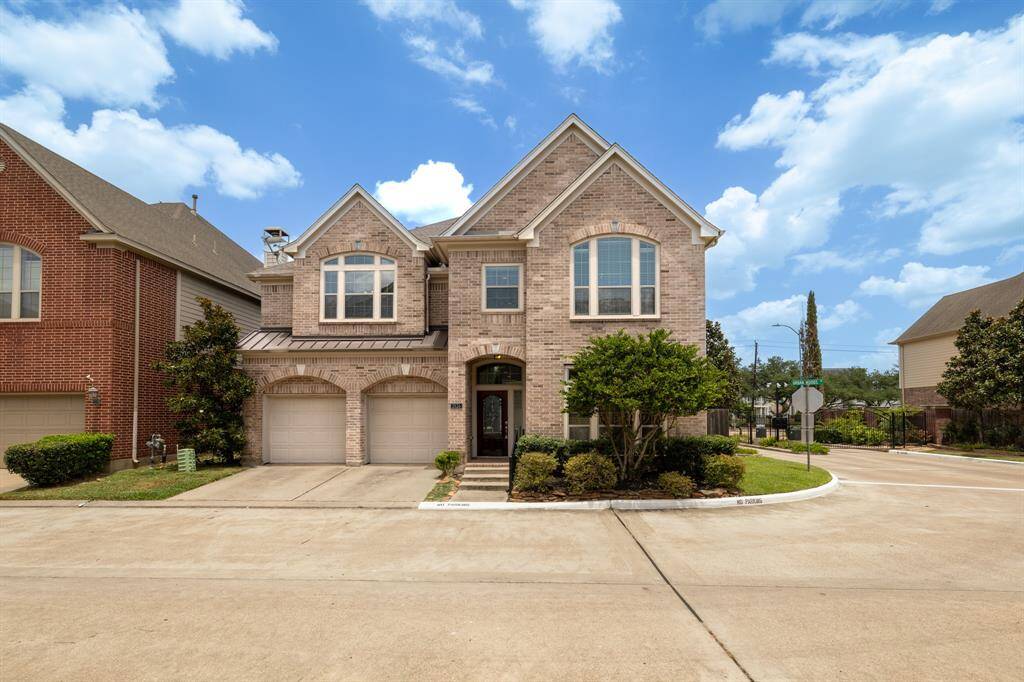
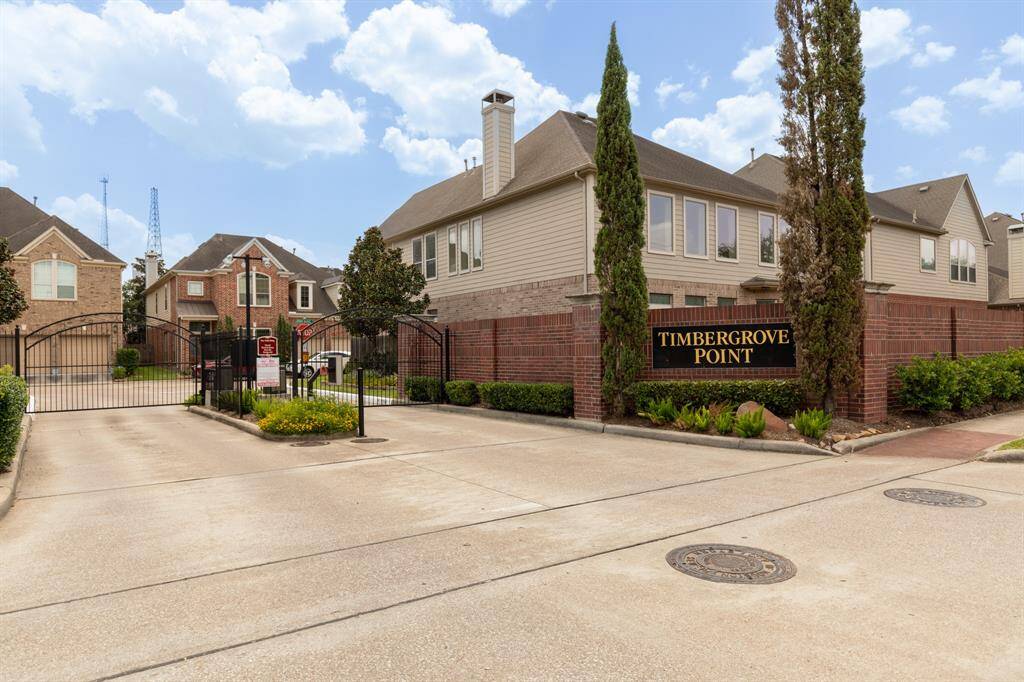
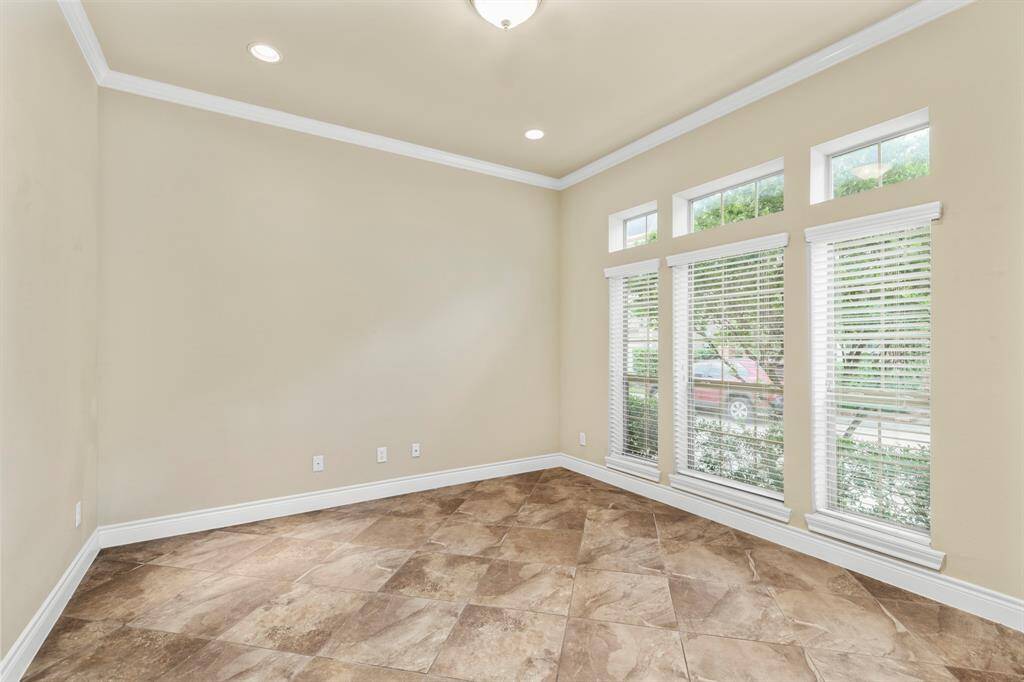
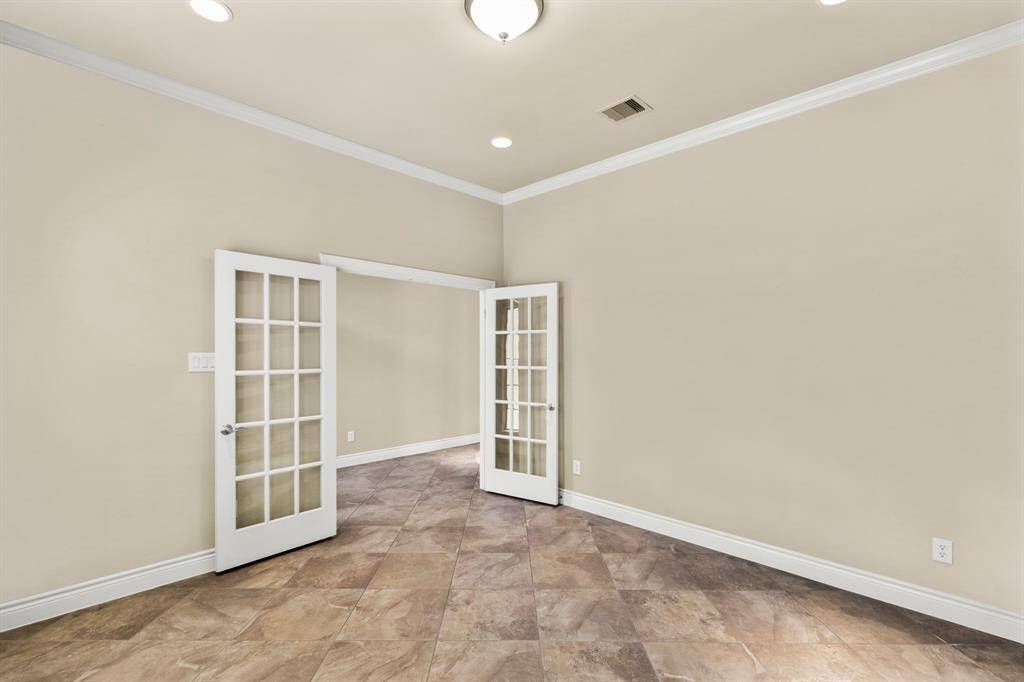
Request More Information
About 3526 Urban Woods Trail
HEIGHTS/TIMBERGROVE gated neighborhood, AN ESTATE is selling LARGE 2 STORY corner house on 5000s.f. lot, perfect for WORK at HOME, MULTIPLE LIVING AREAS, CORNER LOT, BIG YARD, 3 could be 4 BDRMS,3 FULL BATHS;HUGE Island Kitchen w/ SS Refrigerator,5 Burner range, DOUBLE oven, Bosch; Breakfast Room as well as separate DINING, HOME OFFICE/STUDY on first floor has french doors off foyer, BIG family room looks to fenced back yard, attractive wall of windows, gas log or wood burning FIREPLACE w/cast stone surround & mantel, BIG 2nd FLR PRIMARY, cavernous PRIMARY CLOSET, PRIMARY BATH soaking SPA tub,separate SHOWER,long vanity, ON DEMAND HOT WATER. The 2nd flr also has 2 secondary bdrns as well as spacious gameroom. Back yard is open & sunny. Timbergrove Point gated neighborhood 62 homes. This home is not in a flood zone, never flooded. VERY affordable hoa, covers gate, common area sprinklers/andscaping, private trash 2 times a week, private streets & lights.
Highlights
3526 Urban Woods Trail
$699,900
Single-Family
3,463 Home Sq Ft
Houston 77008
3 Beds
3 Full Baths
5,000 Lot Sq Ft
General Description
Taxes & Fees
Tax ID
128-788-001-0037
Tax Rate
Unknown
Taxes w/o Exemption/Yr
Unknown
Maint Fee
Yes / $1,290 Annually
Maintenance Includes
Grounds, Limited Access Gates, Other
Room/Lot Size
Living
12X12
Dining
16X13
Kitchen
20X19
Breakfast
12x12
1st Bed
18X16
2nd Bed
14X13
3rd Bed
12X12
Interior Features
Fireplace
1
Floors
Carpet, Tile
Countertop
GRANITE
Heating
Central Gas
Cooling
Central Electric
Connections
Electric Dryer Connections, Gas Dryer Connections, Washer Connections
Bedrooms
1 Bedroom Down, Not Primary BR, 1 Bedroom Up, 2 Primary Bedrooms, Primary Bed - 2nd Floor
Dishwasher
Yes
Range
Yes
Disposal
Yes
Microwave
Yes
Oven
Double Oven
Energy Feature
Attic Vents, Ceiling Fans, Digital Program Thermostat, Energy Star Appliances, Energy Star/CFL/LED Lights, Energy Star/Reflective Roof, High-Efficiency HVAC, Insulated/Low-E windows, Insulation - Blown Fiberglass, Insulation - Spray-Foam, North/South Exposure, Radiant Attic Barrier, Tankless/On-Demand H2O Heater
Interior
Alarm System - Owned, Fire/Smoke Alarm, High Ceiling, Prewired for Alarm System, Refrigerator Included, Window Coverings
Loft
Maybe
Exterior Features
Foundation
Slab
Roof
Composition
Exterior Type
Brick
Water Sewer
Public Sewer, Public Water
Exterior
Back Yard, Back Yard Fenced, Controlled Subdivision Access, Fully Fenced, Patio/Deck, Private Driveway, Sprinkler System
Private Pool
No
Area Pool
No
Access
Automatic Gate
Lot Description
Corner, Subdivision Lot
New Construction
No
Front Door
South
Listing Firm
Schools (HOUSTO - 27 - Houston)
| Name | Grade | Great School Ranking |
|---|---|---|
| Sinclair Elem (Houston) | Elementary | 8 of 10 |
| Black Middle | Middle | 6 of 10 |
| Waltrip High | High | 4 of 10 |
School information is generated by the most current available data we have. However, as school boundary maps can change, and schools can get too crowded (whereby students zoned to a school may not be able to attend in a given year if they are not registered in time), you need to independently verify and confirm enrollment and all related information directly with the school.

