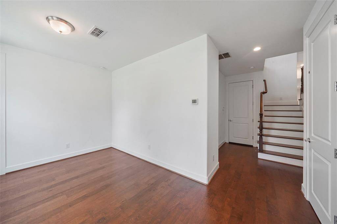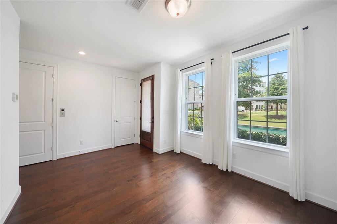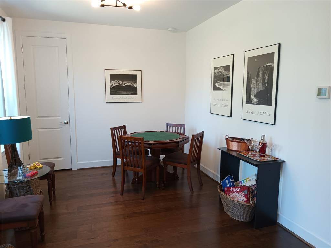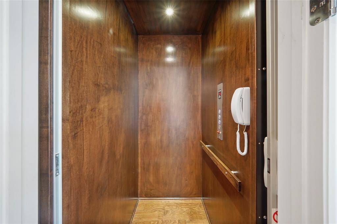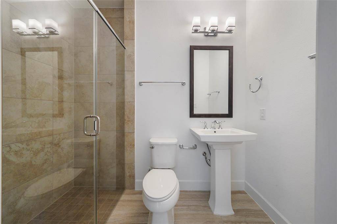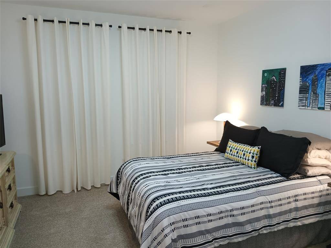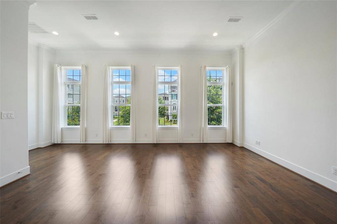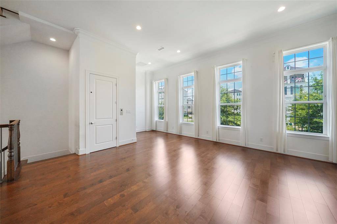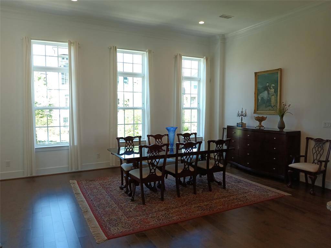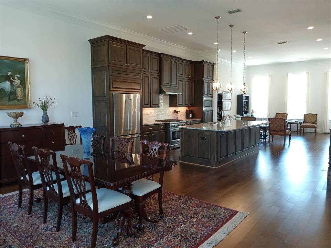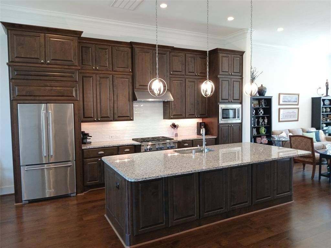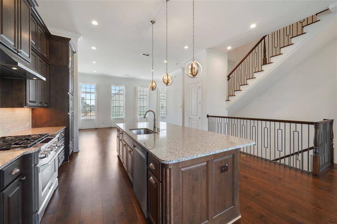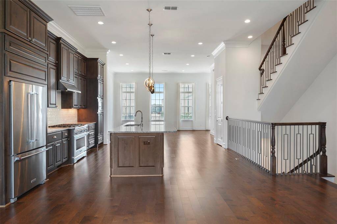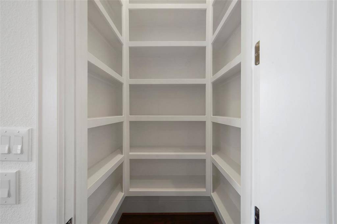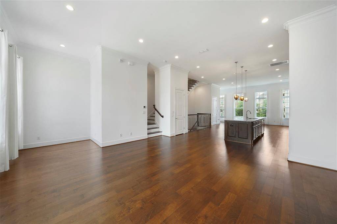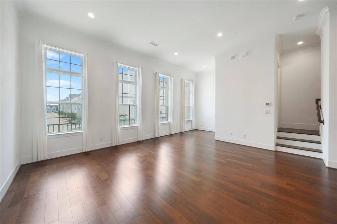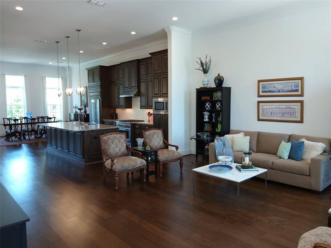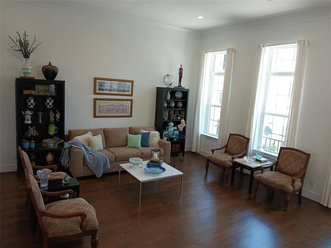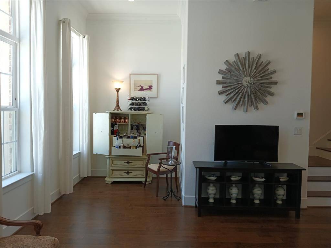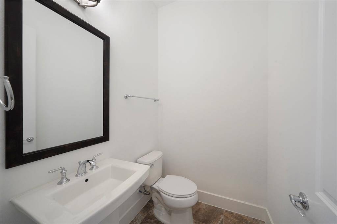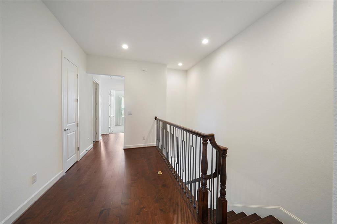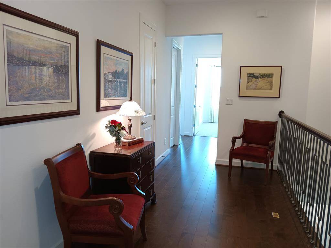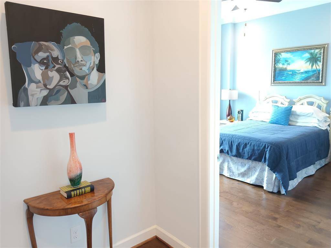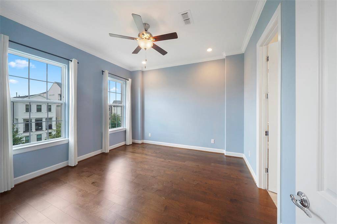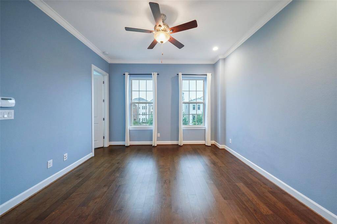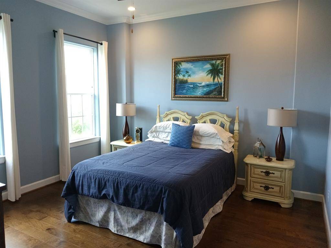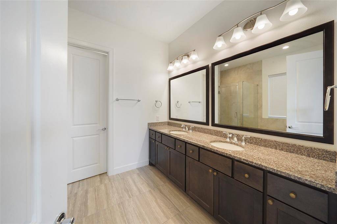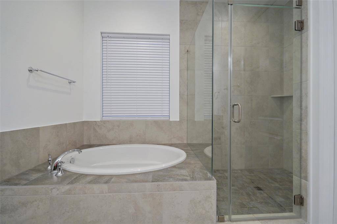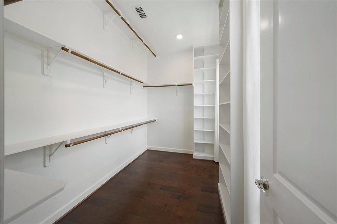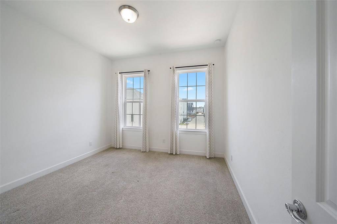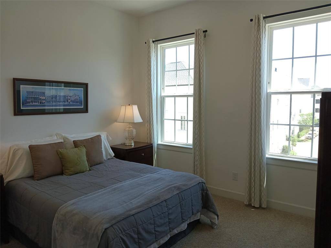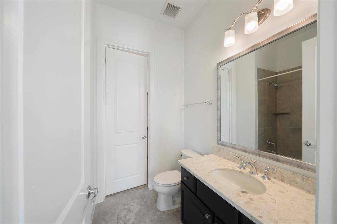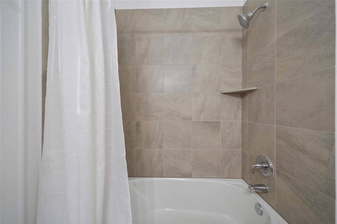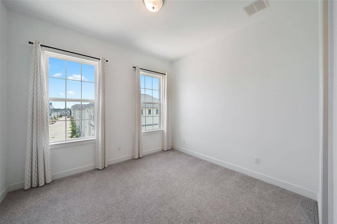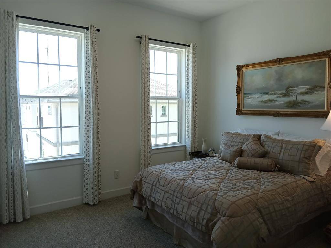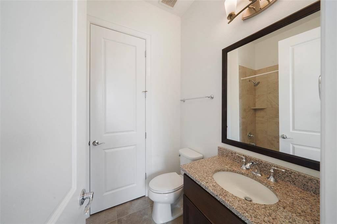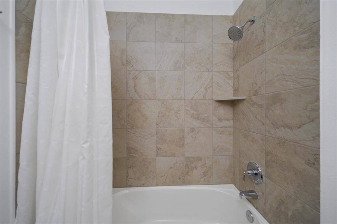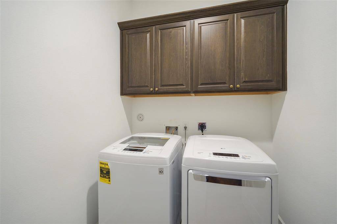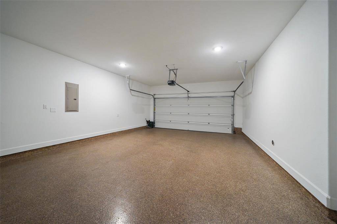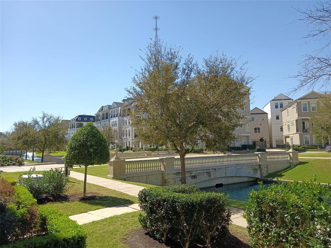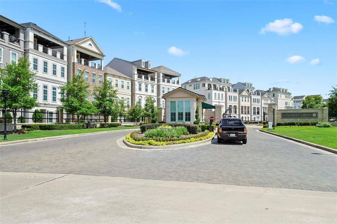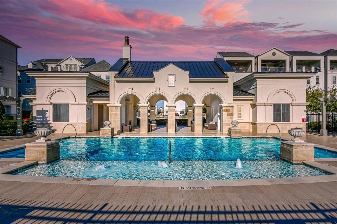3622 Lannister Lane, Houston, Texas 77055
$895,000
4 Beds
4 Full / 1 Half Baths
Single-Family
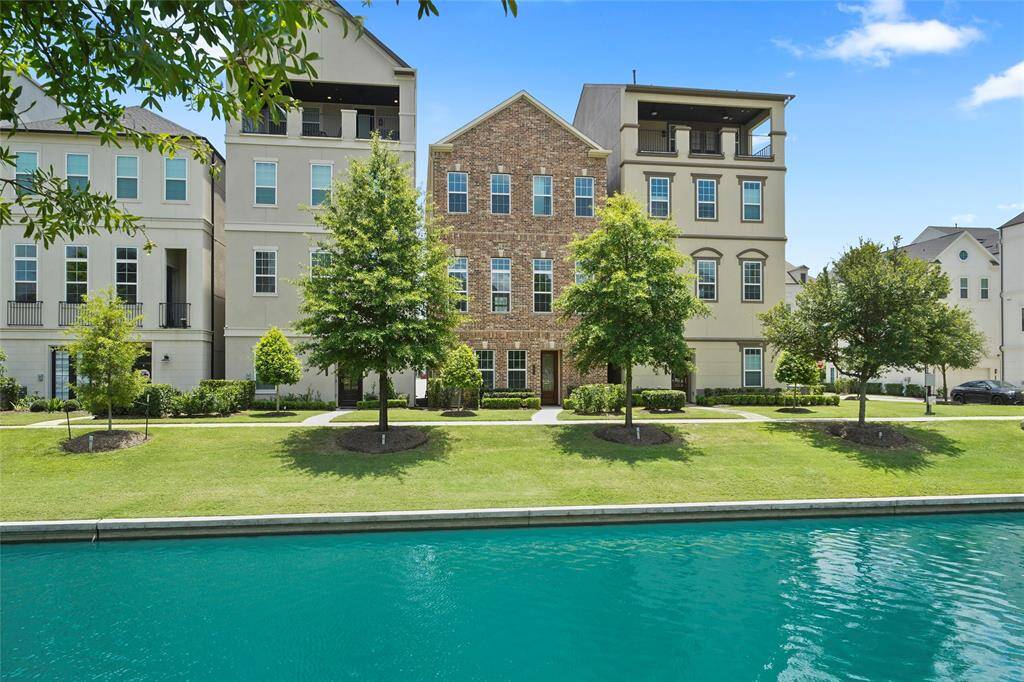

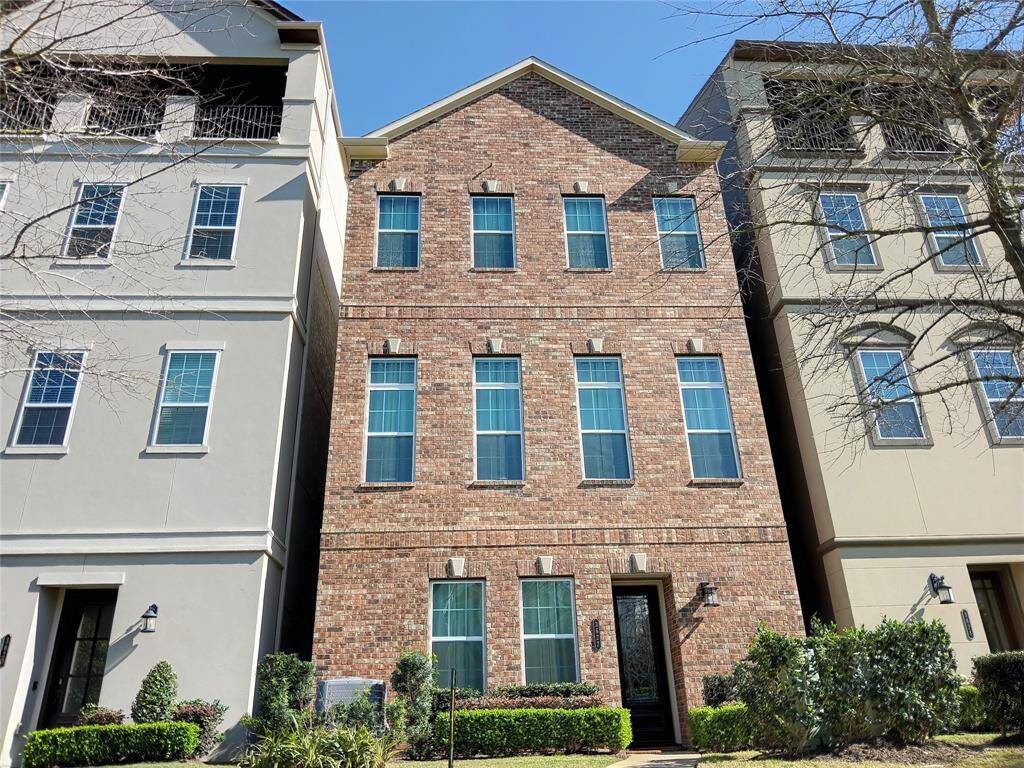
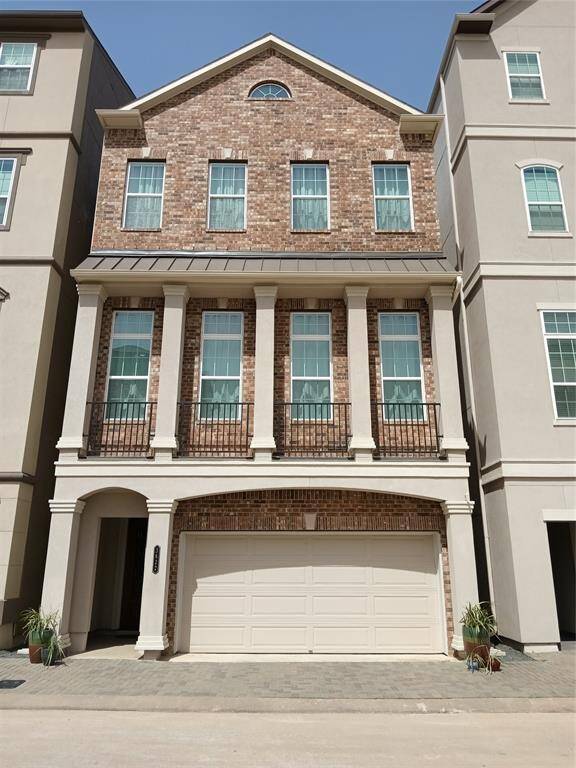
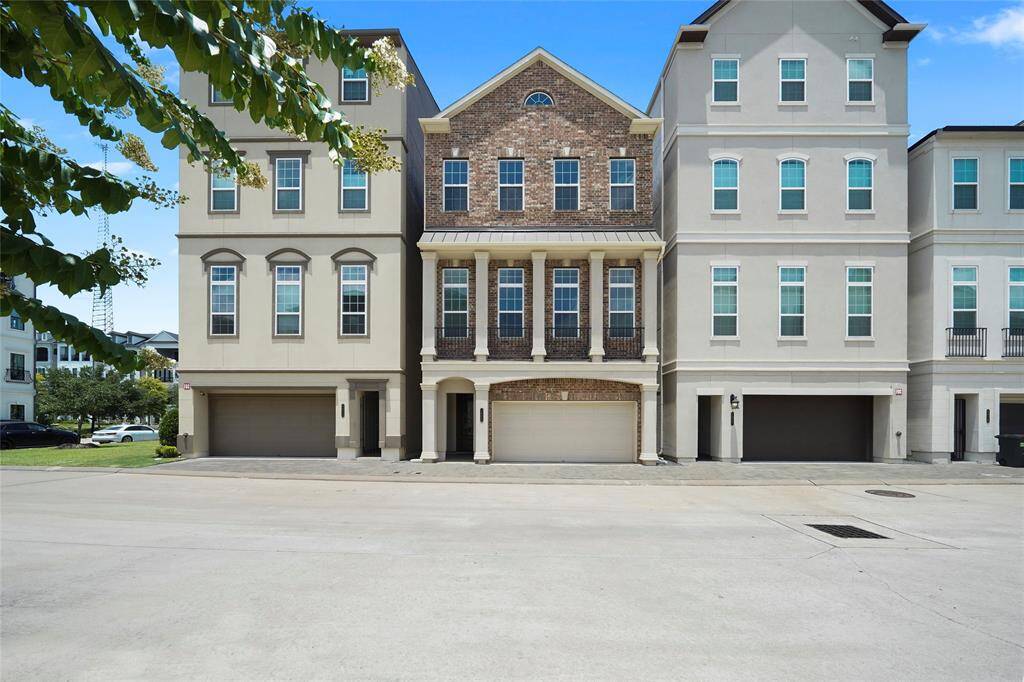

Request More Information
About 3622 Lannister Lane
Inside the loop home in 24-hour manned gated Somerset Green, a Hines Community. Enjoy the vacation life style close to downtown, Galleria & Memorial Park. Water front home where you can open your door & walk the canals in the neighborhood. Resort style pool with loggia. Custom open living/dining & kitchen area on main floor. First floor has den/study, bedroom & full bath overlooking the canal! Island kitchen has stainless steel Kitchen Aid appl. with double, stacked stained cabinets, granite counters, kitchen is open to the living & dining rooms with wonderful view of the canal. Living, dining & kitchen have soaring 12 foot ceiling, double crown molding and wood floors. The space fills with natural light from the many windows and no neighbor behind to block the light. Elevator with stain paneling. Primary suite has large walk-in closet with built-ins. Primary bath has soaking tub & huge shower. Two additional bedrooms with private baths on the third floor. Extended 23 foot long garage.
Highlights
3622 Lannister Lane
$895,000
Single-Family
3,150 Home Sq Ft
Houston 77055
4 Beds
4 Full / 1 Half Baths
2,087 Lot Sq Ft
General Description
Taxes & Fees
Tax ID
138-046-003-0019
Tax Rate
Unknown
Taxes w/o Exemption/Yr
Unknown
Maint Fee
Yes / $3,446 Annually
Maintenance Includes
Courtesy Patrol, Grounds, Limited Access Gates, On Site Guard, Recreational Facilities
Room/Lot Size
Living
20 X 17
Dining
20 X 13
Kitchen
17 X 12
5th Bed
13 X 12
Interior Features
Fireplace
No
Floors
Carpet, Engineered Wood, Tile, Wood
Countertop
GRANITE
Heating
Central Gas, Zoned
Cooling
Central Electric, Zoned
Connections
Electric Dryer Connections, Gas Dryer Connections, Washer Connections
Bedrooms
1 Bedroom Down, Not Primary BR, 2 Primary Bedrooms, Primary Bed - 3rd Floor
Dishwasher
Yes
Range
Yes
Disposal
Yes
Microwave
Yes
Oven
Convection Oven, Gas Oven
Energy Feature
Attic Vents, Ceiling Fans, Digital Program Thermostat, Energy Star/CFL/LED Lights, High-Efficiency HVAC, HVAC>13 SEER, Insulated/Low-E windows, Insulation - Blown Cellulose, Radiant Attic Barrier, Tankless/On-Demand H2O Heater
Interior
Alarm System - Owned, Crown Molding, Elevator, Fire/Smoke Alarm, Formal Entry/Foyer, High Ceiling, Refrigerator Included, Window Coverings
Loft
Maybe
Exterior Features
Foundation
Slab
Roof
Composition
Exterior Type
Brick, Cement Board, Stucco
Water Sewer
Water District
Exterior
Controlled Subdivision Access, Exterior Gas Connection, Sprinkler System
Private Pool
No
Area Pool
Yes
Access
Manned Gate
Lot Description
Subdivision Lot, Waterfront, Water View
New Construction
No
Front Door
West
Listing Firm
Schools (HOUSTO - 27 - Houston)
| Name | Grade | Great School Ranking |
|---|---|---|
| Sinclair Elem (Houston) | Elementary | 8 of 10 |
| Hogg Middle | Middle | 7 of 10 |
| Waltrip High | High | 4 of 10 |
School information is generated by the most current available data we have. However, as school boundary maps can change, and schools can get too crowded (whereby students zoned to a school may not be able to attend in a given year if they are not registered in time), you need to independently verify and confirm enrollment and all related information directly with the school.

