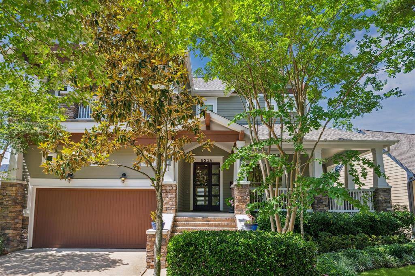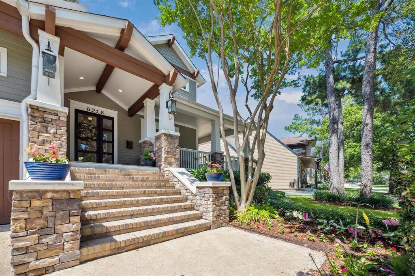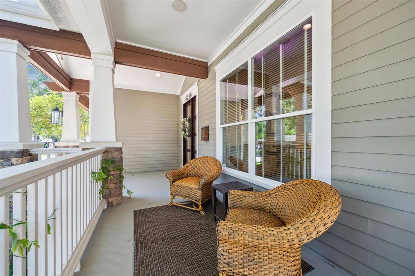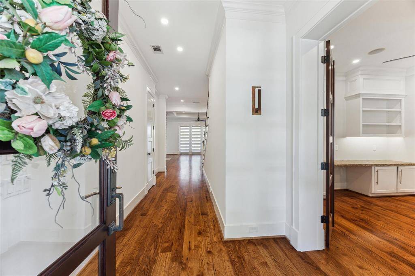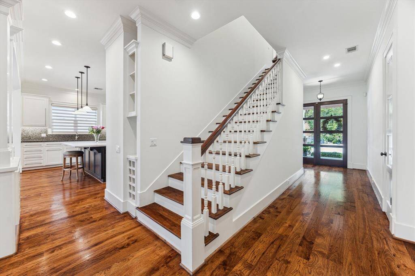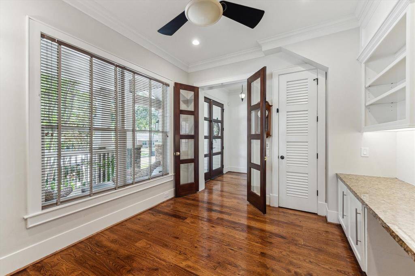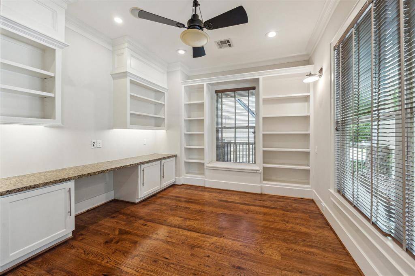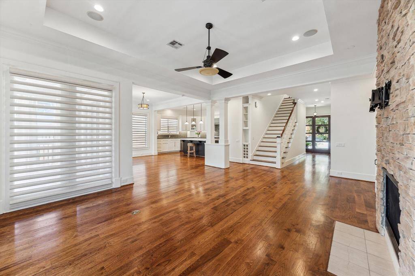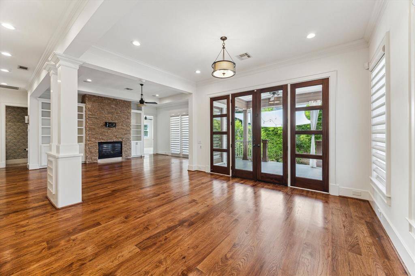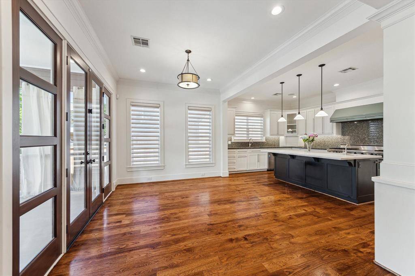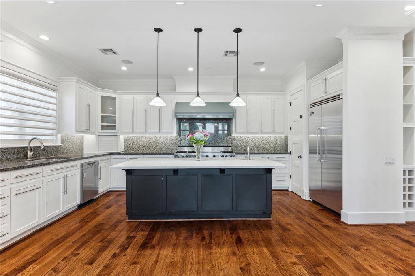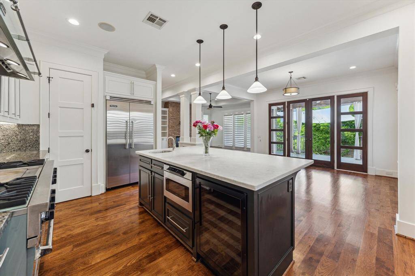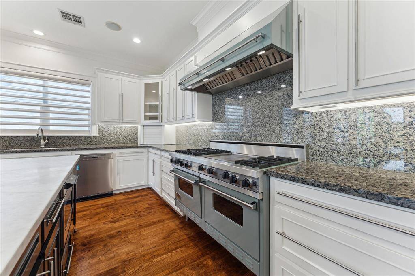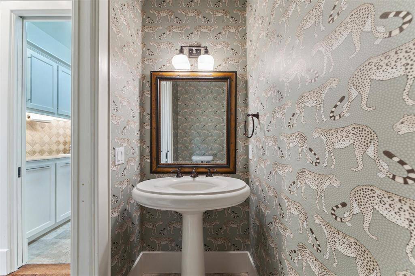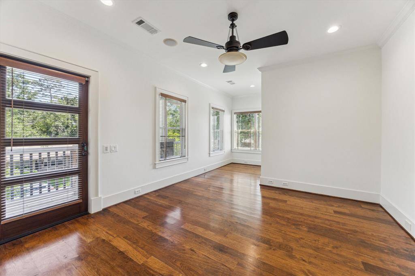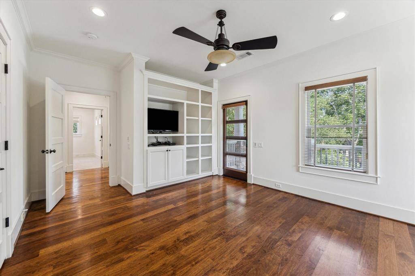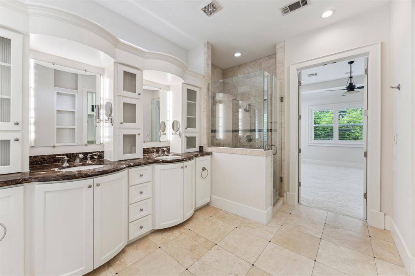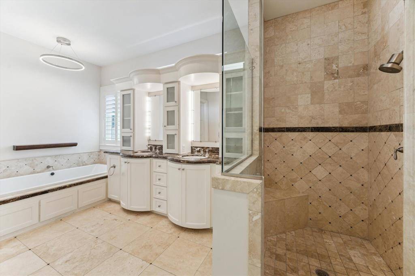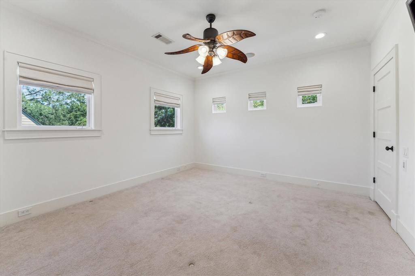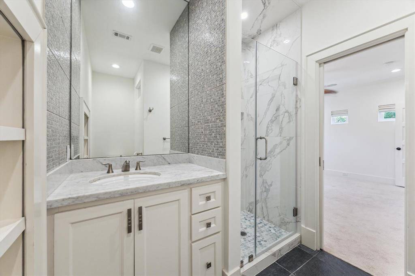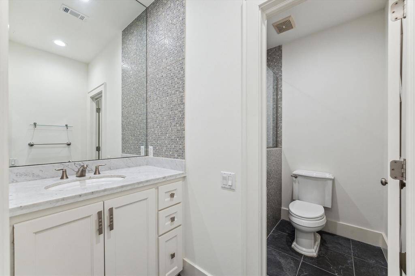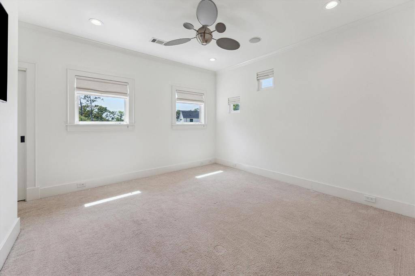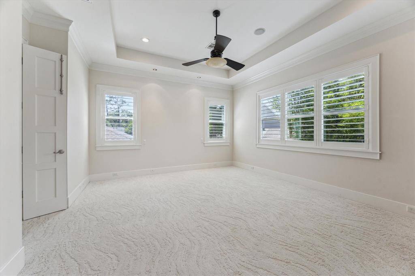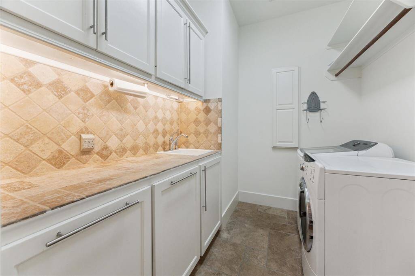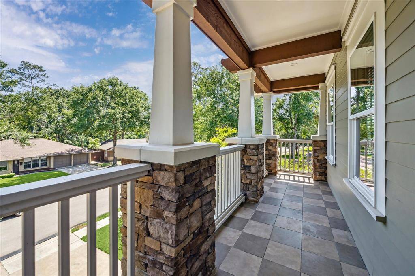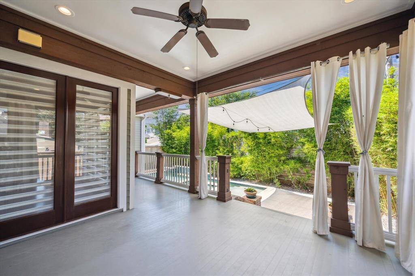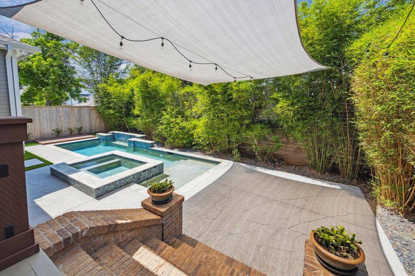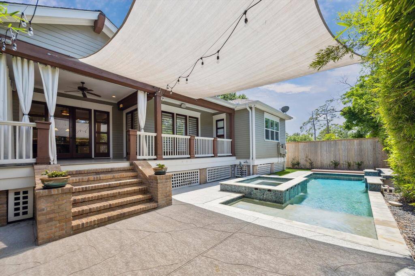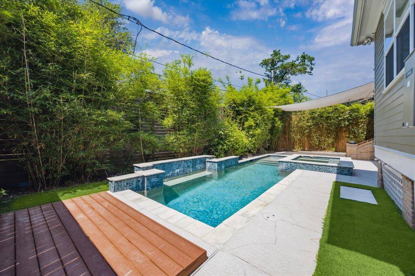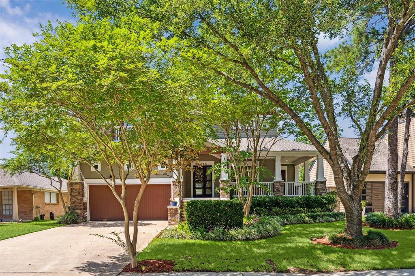6216 Queenswood Lane, Houston, Texas 77008
$1,180,000
3 Beds
3 Full / 1 Half Baths
Single-Family
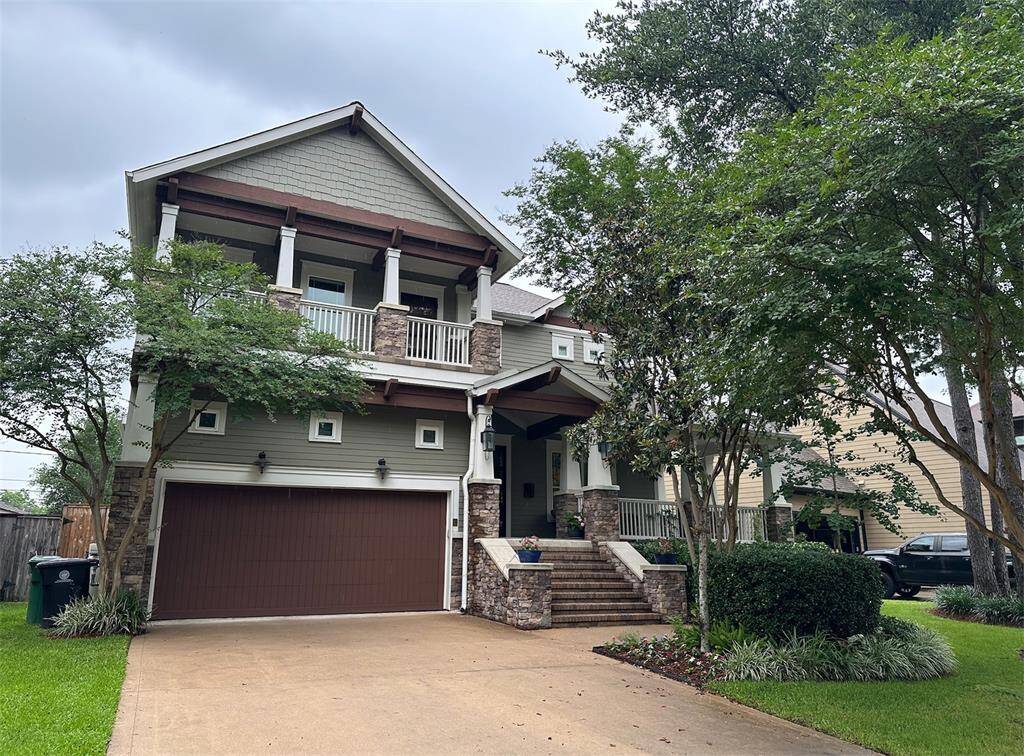

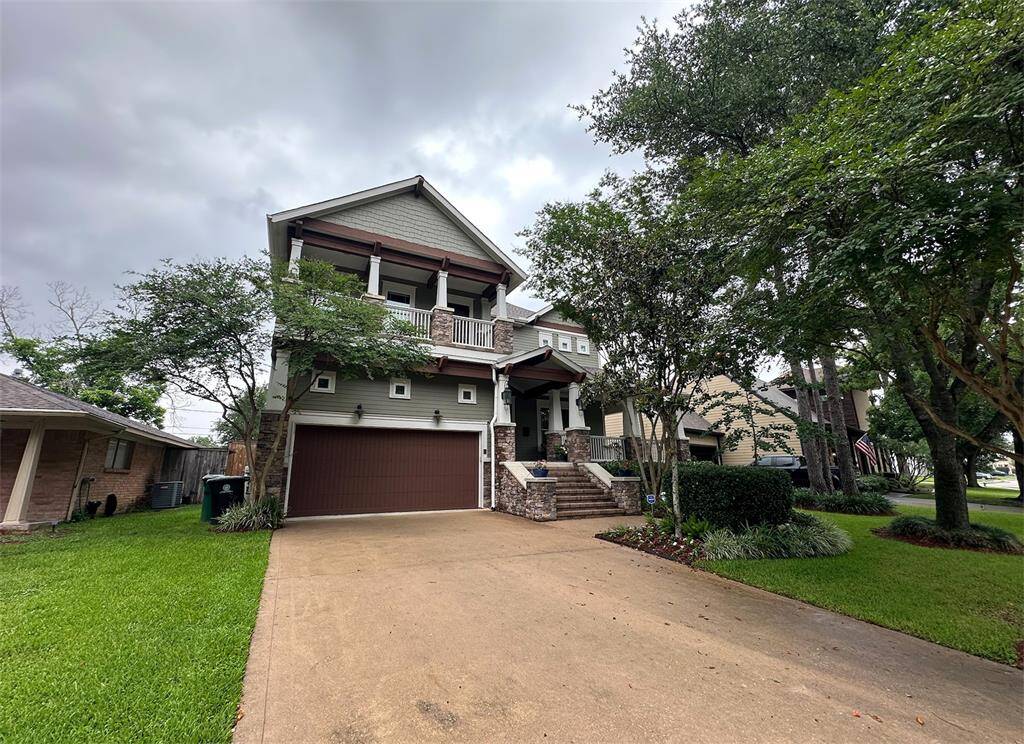
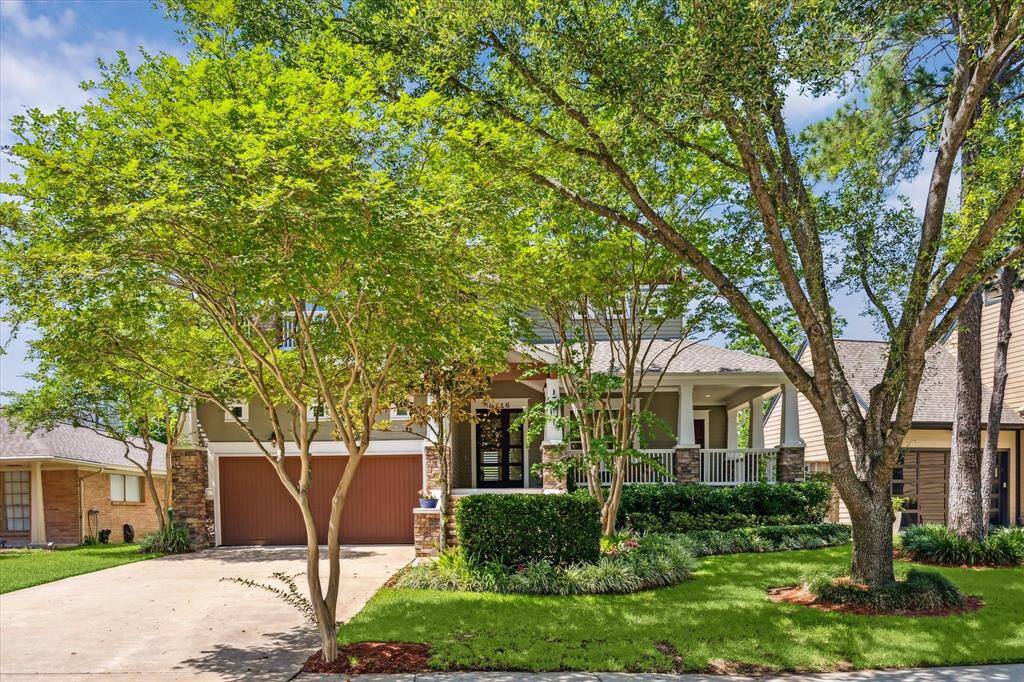
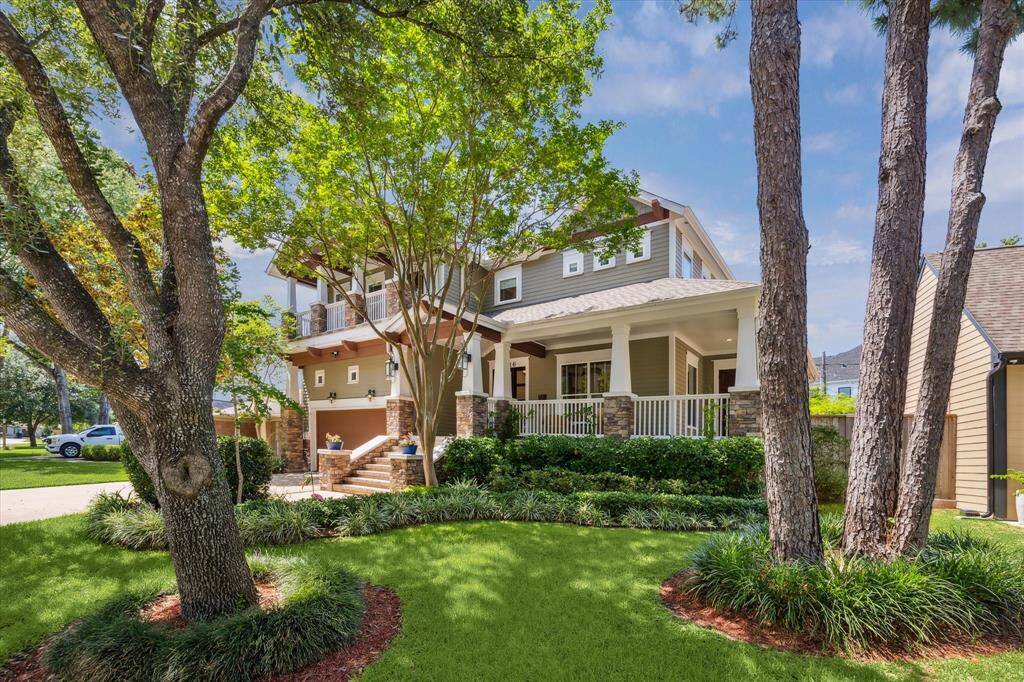
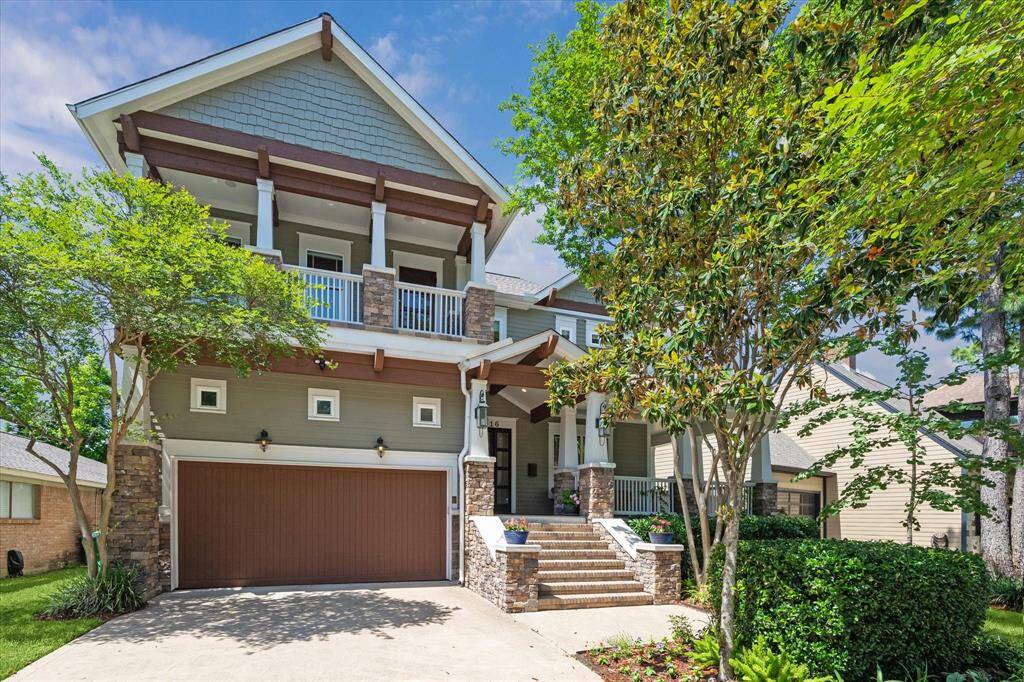
Request More Information
About 6216 Queenswood Lane
Nestled in sought-after Timbergrove Manor, this well-maintained home is ready for its new owner. From the moment you arrive, you'll appreciate the pride of ownership that radiates throughout this property. The spacious living area features hardwood floors, natural light, and a functional layout perfect for relaxing and entertaining. The kitchen boasts granite countertops, six-burner Viking range with griddle and double ovens, marble island with prep sink and built-in wine cooler, and high-end stainless steel appliances ideal for the home chef. The first-floor primary offers a serene retreat with a spacious bathroom, oversized tub, and California closets. Step outside to your private backyard oasis with a covered patio, pool/spa, lush landscaping, and plenty of space for play, pets, or gardening. Additional highlights include a two-car garage, NEW roof, and a generator! Schedule your private tour today!
Highlights
6216 Queenswood Lane
$1,180,000
Single-Family
2,910 Home Sq Ft
Houston 77008
3 Beds
3 Full / 1 Half Baths
8,120 Lot Sq Ft
General Description
Taxes & Fees
Tax ID
077-182-025-0009
Tax Rate
2.0924%
Taxes w/o Exemption/Yr
$24,793 / 2024
Maint Fee
No
Room/Lot Size
Living
16X15
Dining
13X10
3rd Bed
17X15
4th Bed
13X13
5th Bed
13X13
Interior Features
Fireplace
1
Floors
Carpet, Stone, Wood
Countertop
GRANITE,MARBLE
Heating
Central Electric, Central Gas, Zoned
Cooling
Central Electric
Connections
Electric Dryer Connections, Gas Dryer Connections, Washer Connections
Bedrooms
1 Bedroom Up, Primary Bed - 1st Floor
Dishwasher
Yes
Range
Yes
Disposal
Yes
Microwave
Yes
Oven
Double Oven, Gas Oven
Energy Feature
Attic Vents, Ceiling Fans, Digital Program Thermostat, Energy Star Appliances, Generator, Insulated/Low-E windows, North/South Exposure
Interior
Alarm System - Leased, Balcony, Crown Molding, Dryer Included, Fire/Smoke Alarm, Formal Entry/Foyer, High Ceiling, Refrigerator Included, Spa/Hot Tub, Water Softener - Owned, Wet Bar, Window Coverings, Wine/Beverage Fridge, Wired for Sound
Loft
Maybe
Exterior Features
Foundation
Pier & Beam
Roof
Composition
Exterior Type
Cement Board, Stone, Wood
Water Sewer
Public Sewer, Public Water
Exterior
Back Yard, Back Yard Fenced, Balcony, Covered Patio/Deck, Fully Fenced, Patio/Deck, Porch, Private Driveway, Spa/Hot Tub, Sprinkler System
Private Pool
Yes
Area Pool
No
Lot Description
Subdivision Lot
New Construction
No
Listing Firm
Schools (HOUSTO - 27 - Houston)
| Name | Grade | Great School Ranking |
|---|---|---|
| Sinclair Elem (Houston) | Elementary | 8 of 10 |
| Black Middle | Middle | 6 of 10 |
| Waltrip High | High | 4 of 10 |
School information is generated by the most current available data we have. However, as school boundary maps can change, and schools can get too crowded (whereby students zoned to a school may not be able to attend in a given year if they are not registered in time), you need to independently verify and confirm enrollment and all related information directly with the school.

