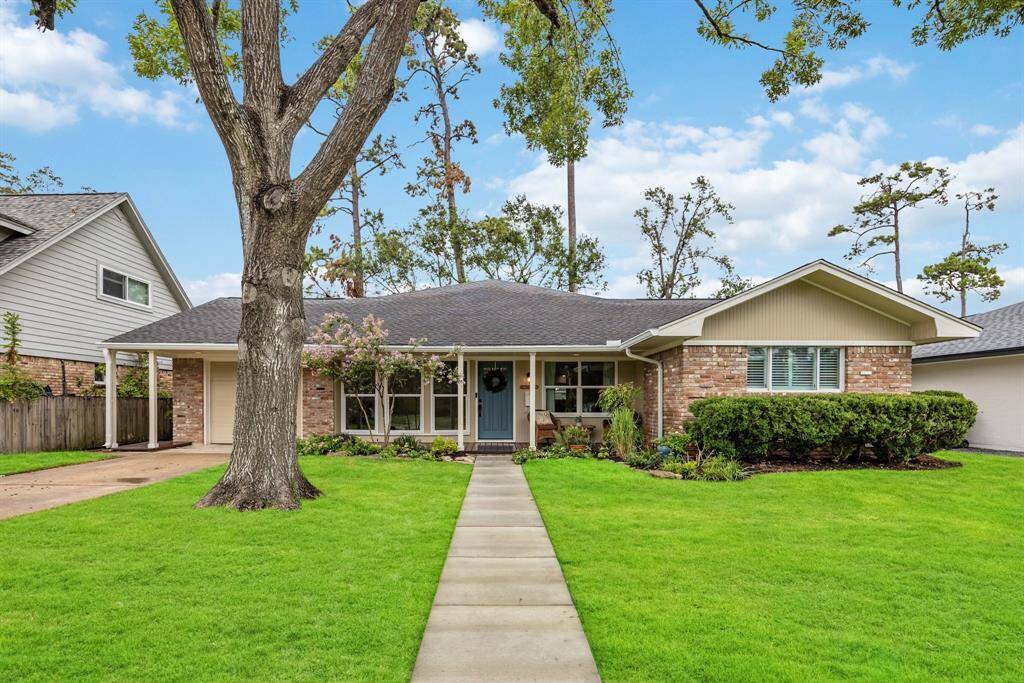
Experience the warmth of this captivating Timbergrove Manor home adorned with mature foliage, impeccable landscaping, and an inviting front porch augmented by comprehensive guttering—a perfect welcome to your urban oasis.
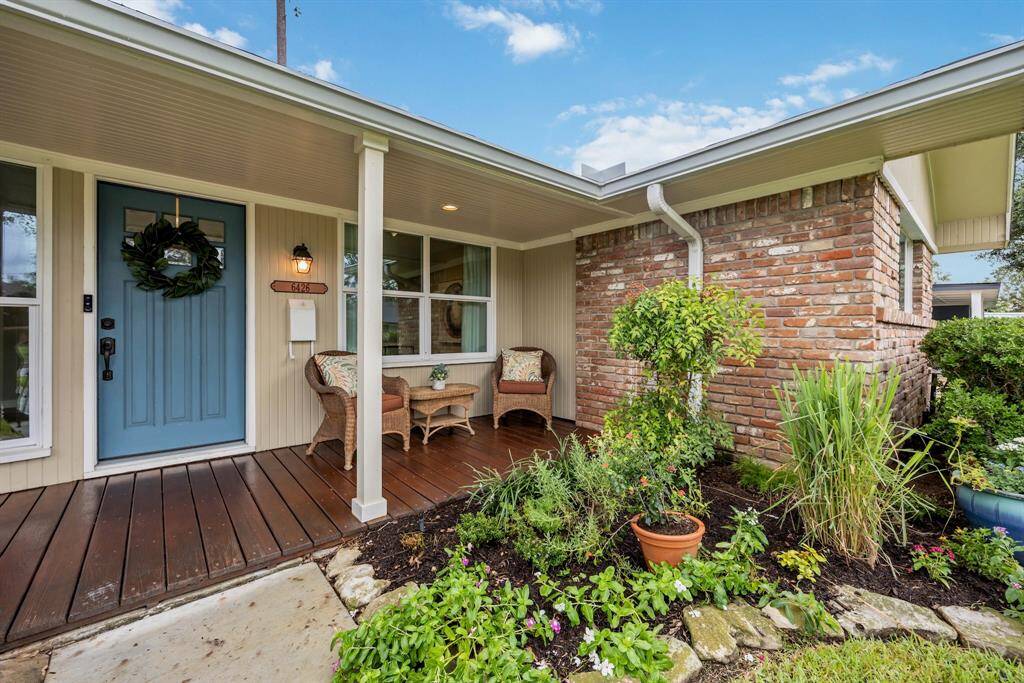
Greet guests through a striking Craftsman-style door on a spacious porch, thoughtfully designed for tranquil relaxation and equipped with an efficient sprinkler system to nurture the enchanting flower beds.
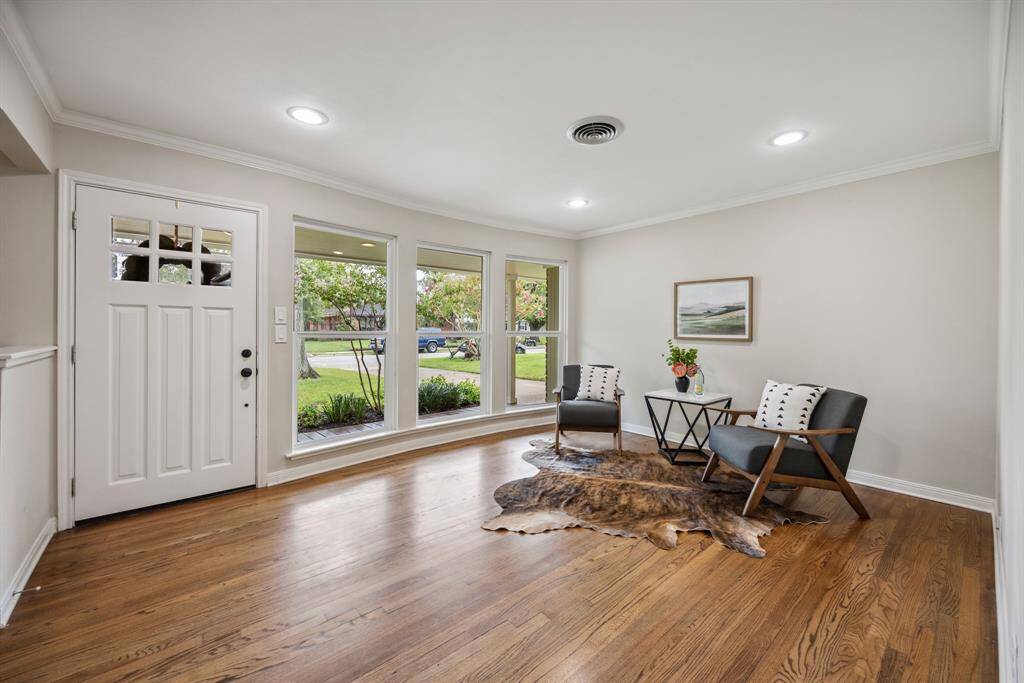
Be welcomed by an expansive and sophisticated living space, bathed in natural light from a delightful bay window with a quaint street-side view, all finished with polished hardwood floors and timeless crown molding.
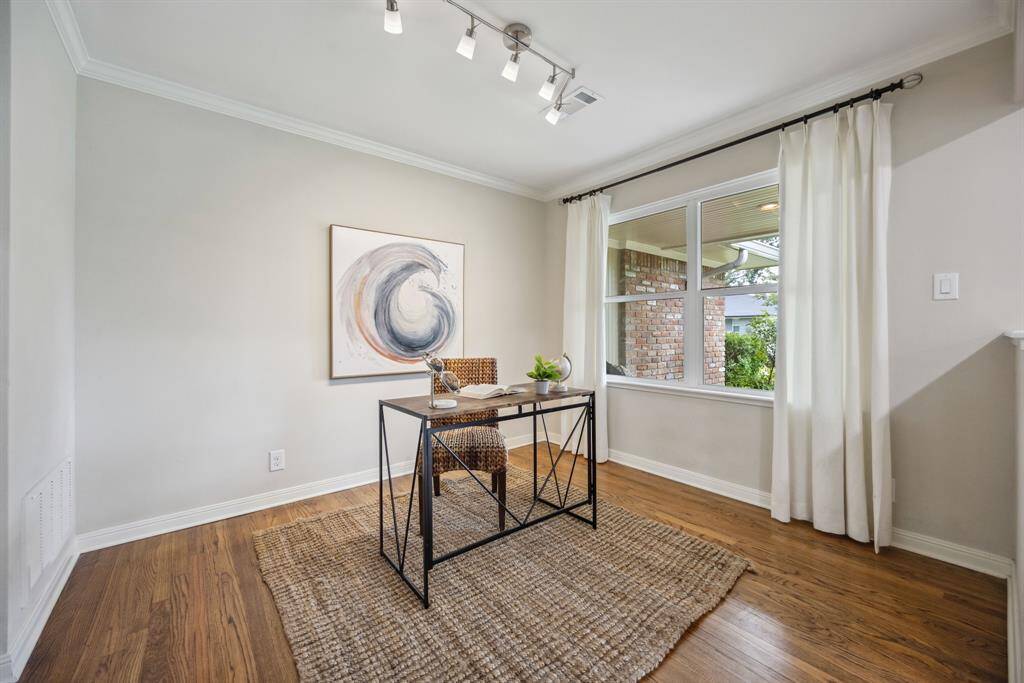
Flexible workspace at the residence's forefront, featuring calming street vistas and a serene atmosphere for productivity.
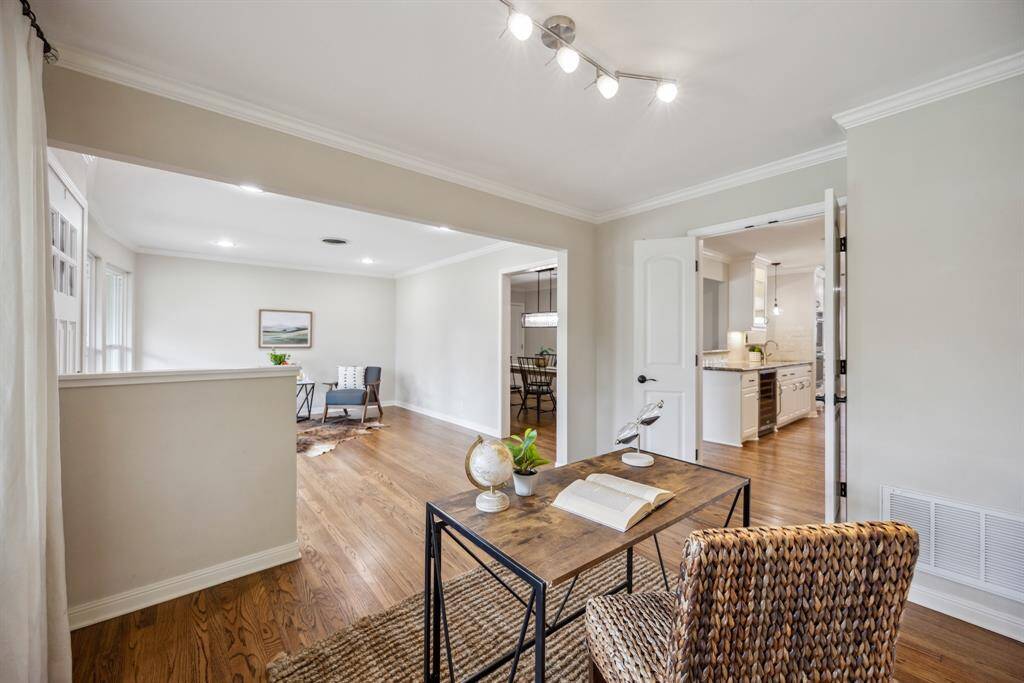
Flexible Focus: A versatile environment, offering dual aspects of the living and kitchen areas, with potential for transformation into an enclosed private study.
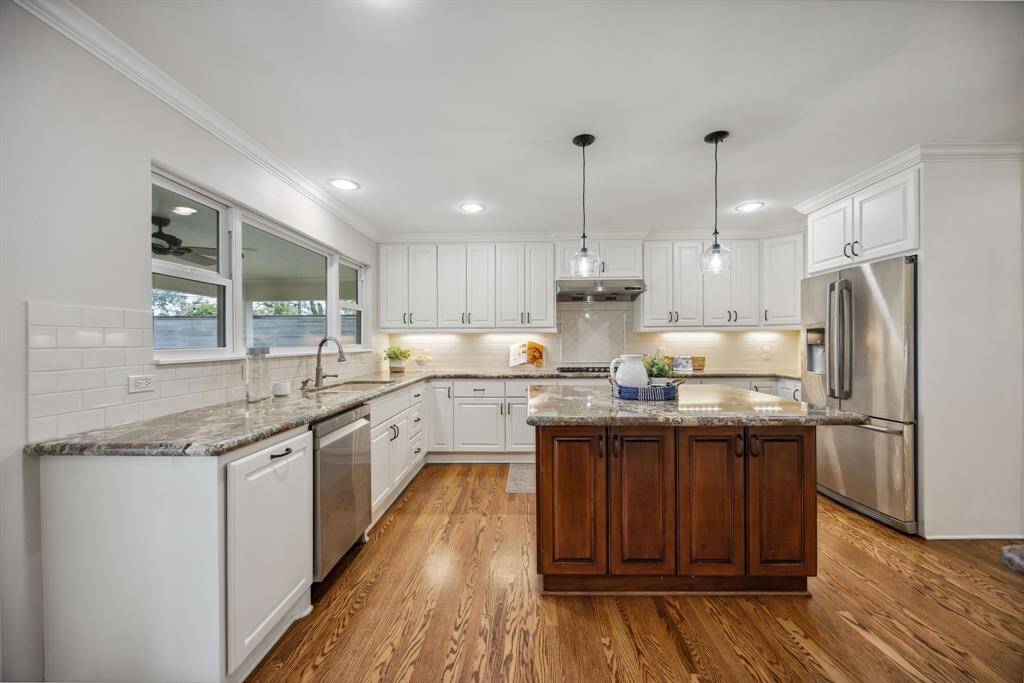
Spacious and inviting, this kitchen stands as the home's heart, with generous countertops, classic white cabinetry, a striking central island, chic pendant lighting, and thoughtful upgrades from 2015.
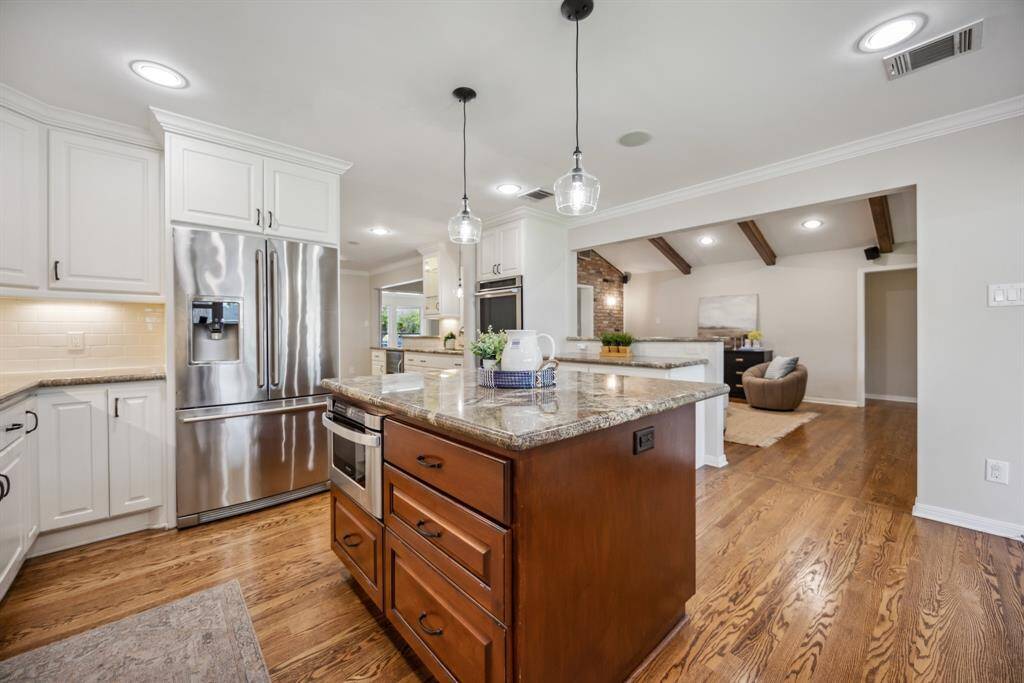
Seamlessly connected to the den, this kitchen boasts dual KitchenAid ovens and a high-end Electrolux French door refrigerator, making it a chef's delight.
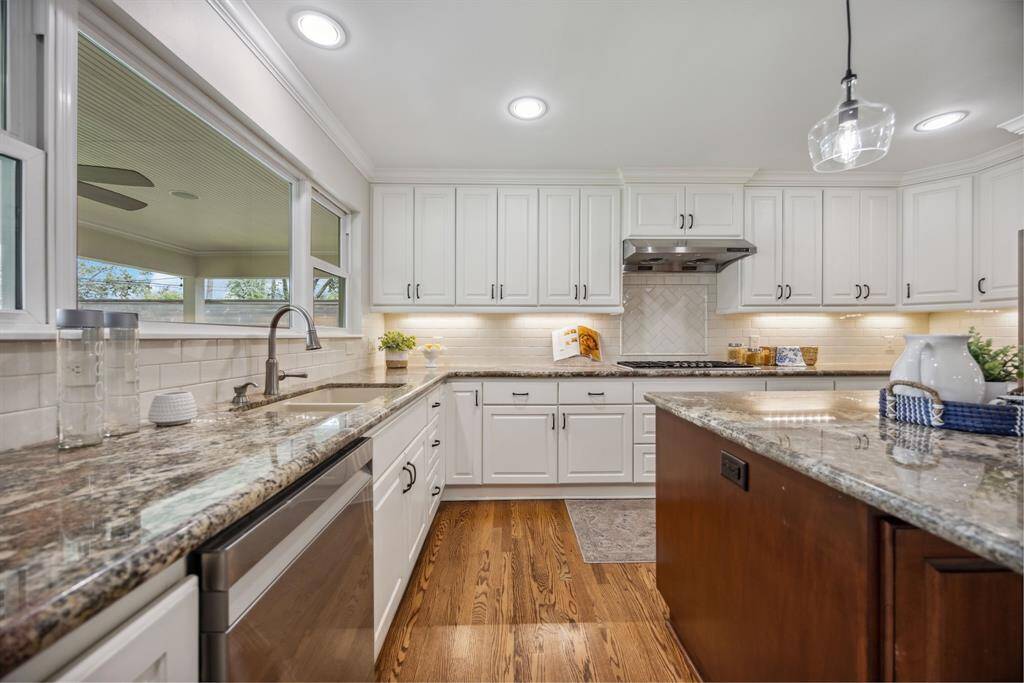
Pristine Panoramas: Gaze out to the serene backyard while utilizing the undermount sink with a sleek gooseneck faucet, highlighted by under-cabinet lighting and a nearby convenient pullout waste bin.
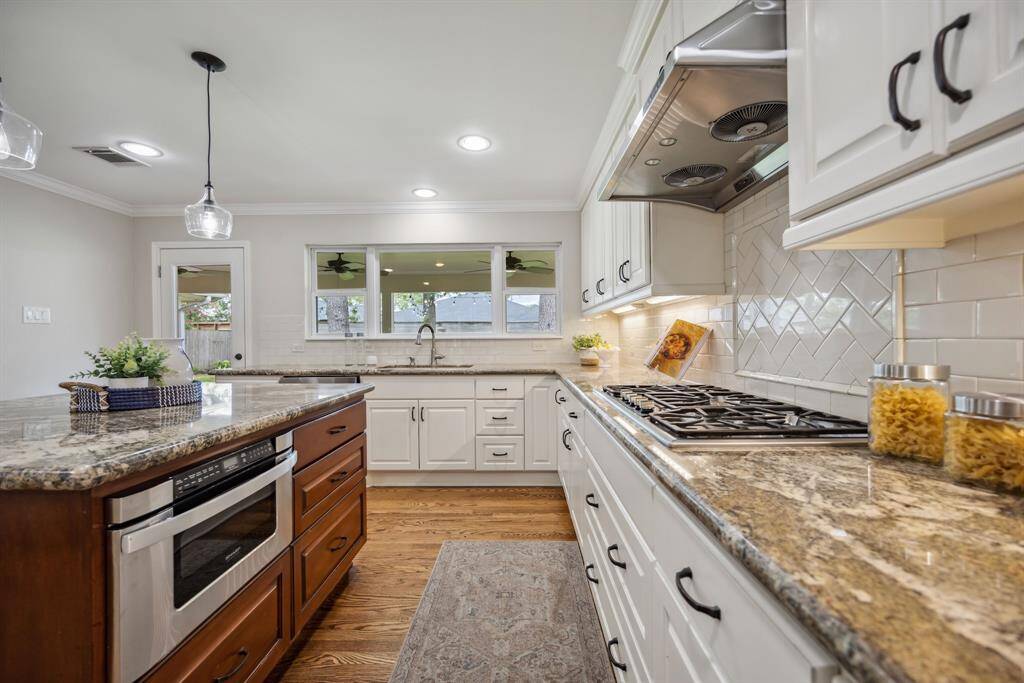
A five-burner Thermador cooktop and Zephyr vent hood complements an island with a Samsung microwave and ample storage space for all your cookware.
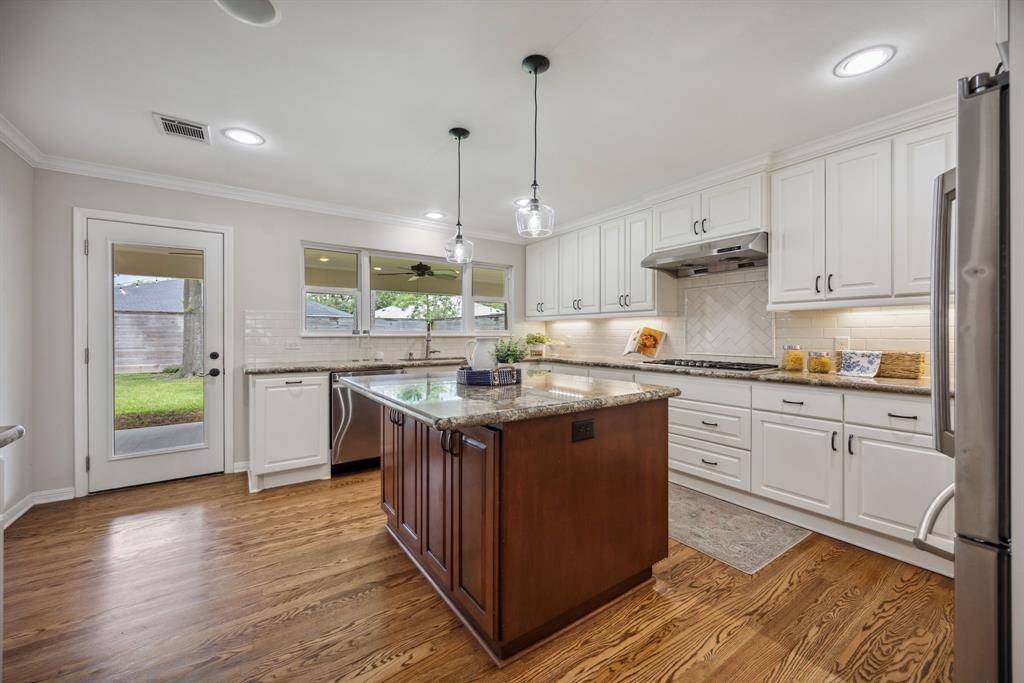
The custom kitchen millwork features intelligent storage solutions, including a lazy Susan, tray dividers, and adjustable shelving for impeccable organization.
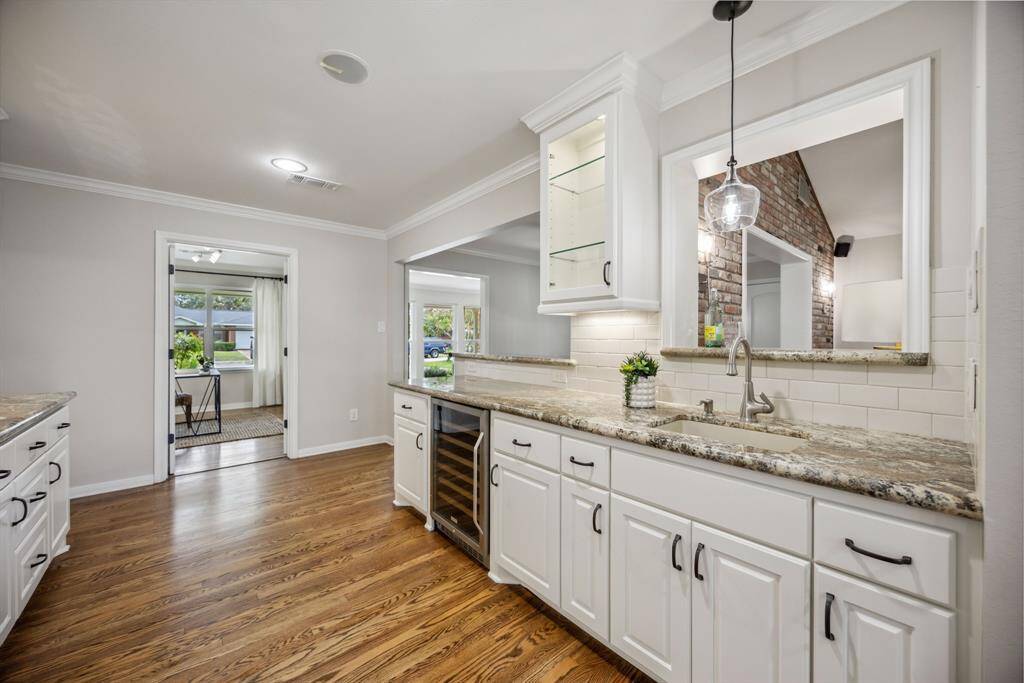
The spacious butler's pantry extends your prep and storage options, complete with an additional sink and a dedicated nook for a wine fridge.
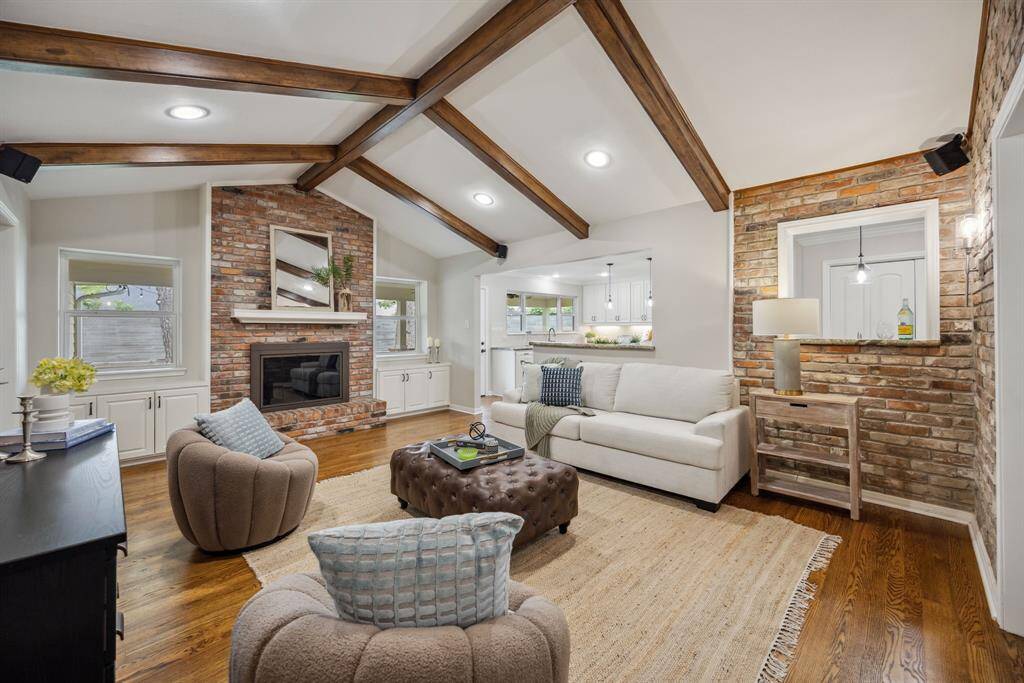
Discover the grandeur of this den, with soaring cathedral ceilings, exposed beams, and a captivating natural gas fireplace framed by built-in bookshelves—a prime setting for guest engagement and day-to-day hangouts.
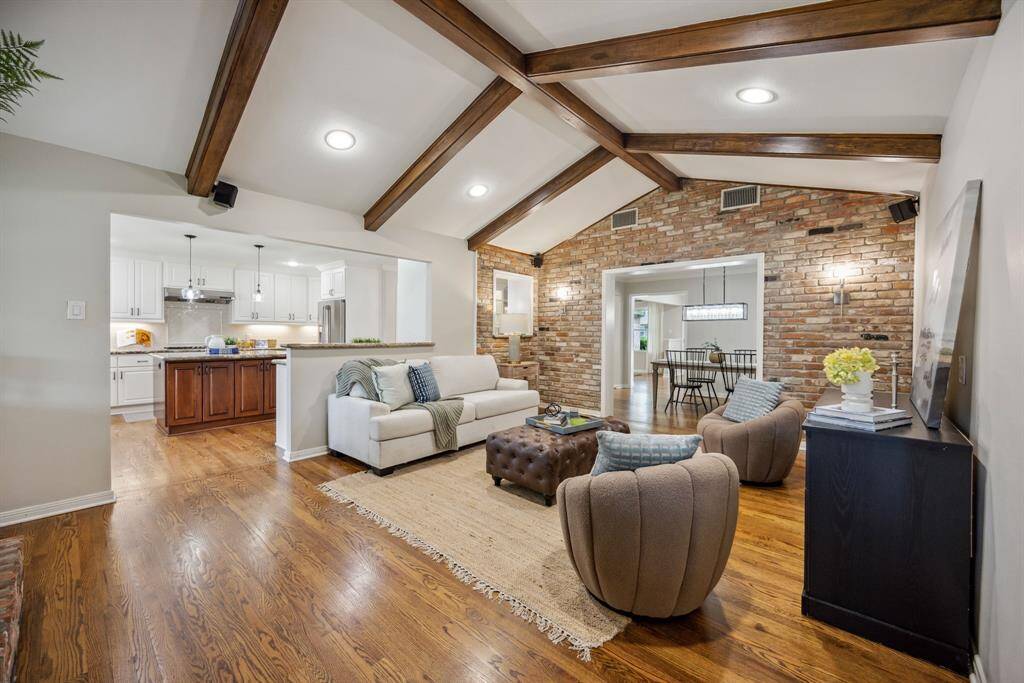
A tasteful brick accent wall lends a distinct character to the den, smartly defining it from the adjacent dining area.
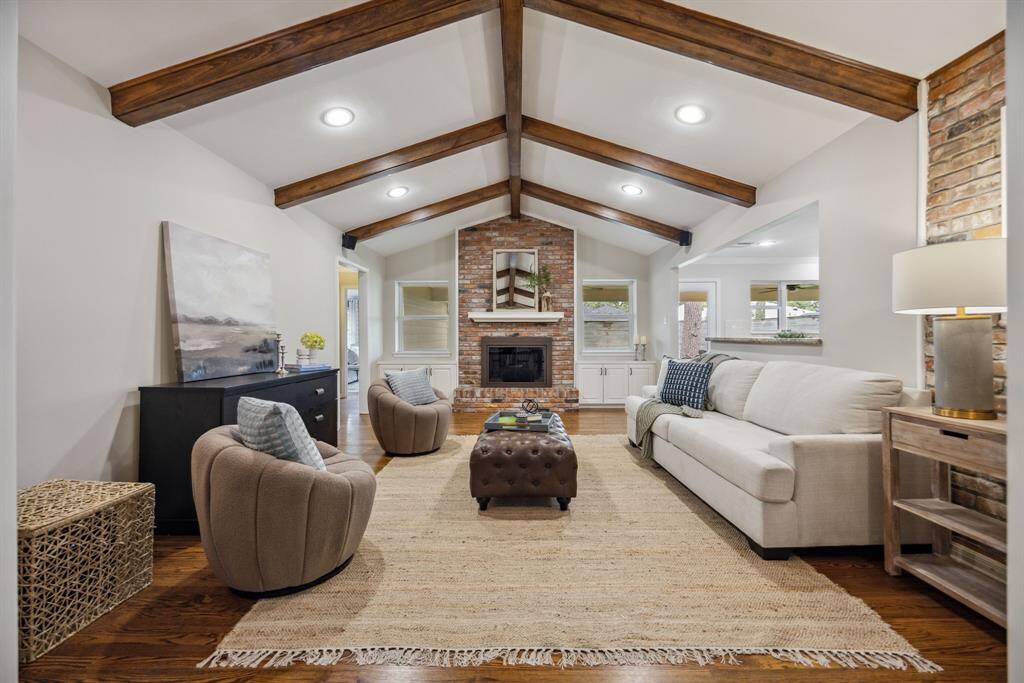
An exquisitely designed gaslog fireplace, anchoring the room and surrounded by premium surround sound, sets the mood for a fully immersive auditory experience.
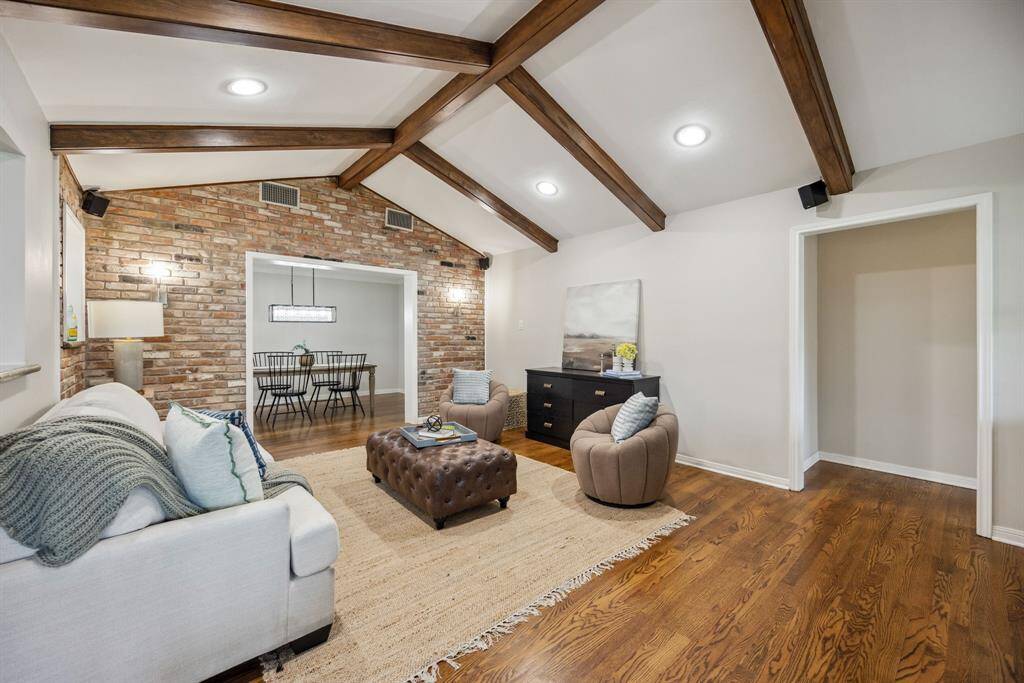
An extensive wall awaiting your personal touch—as a gallery space for artwork or the installation of an entertainment system—while providing easy access to the primary suite at the back of the home
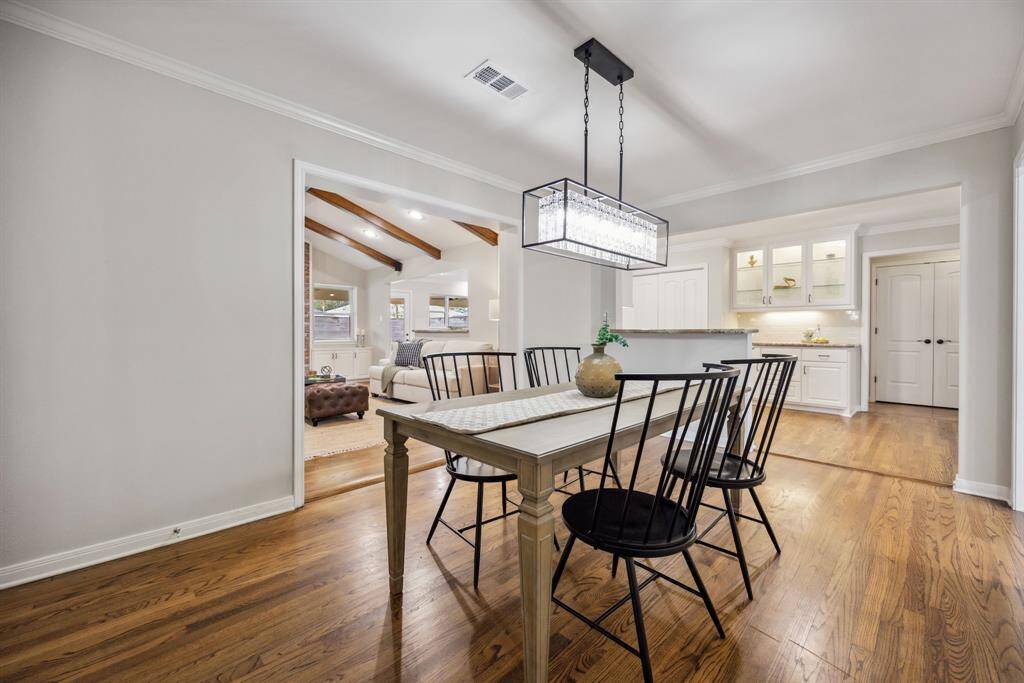
The dining room is a perfect blend of sophistication and convenience, with a striking chandelier and close proximity to the den and butler's pantry.
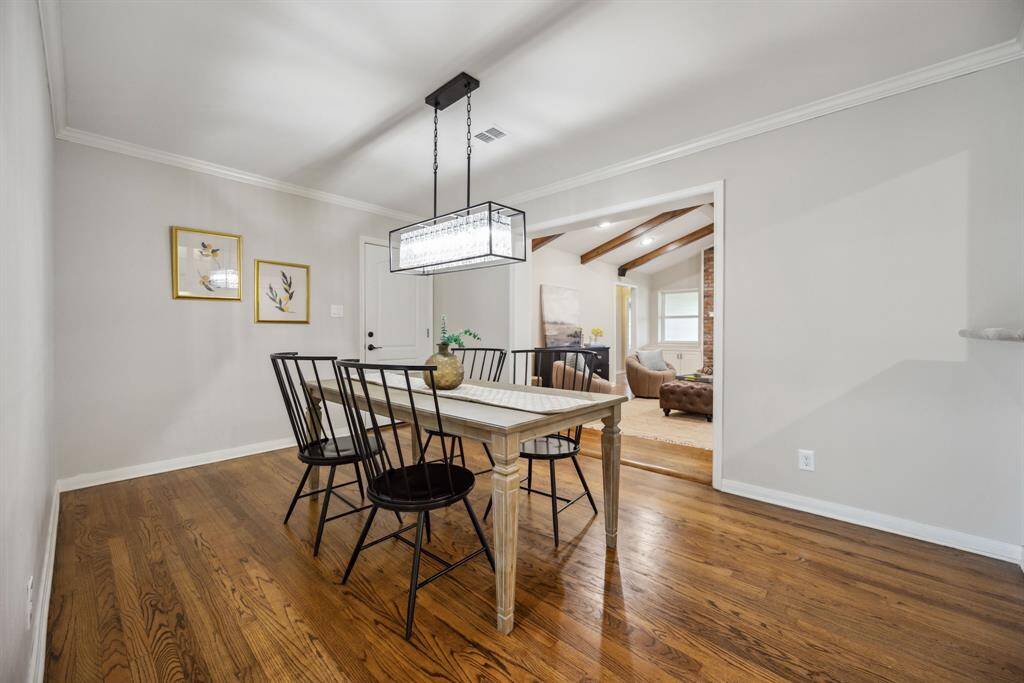
Refined Dining Elegance: Where culinary moments and family stories intertwine: The heart of our home.
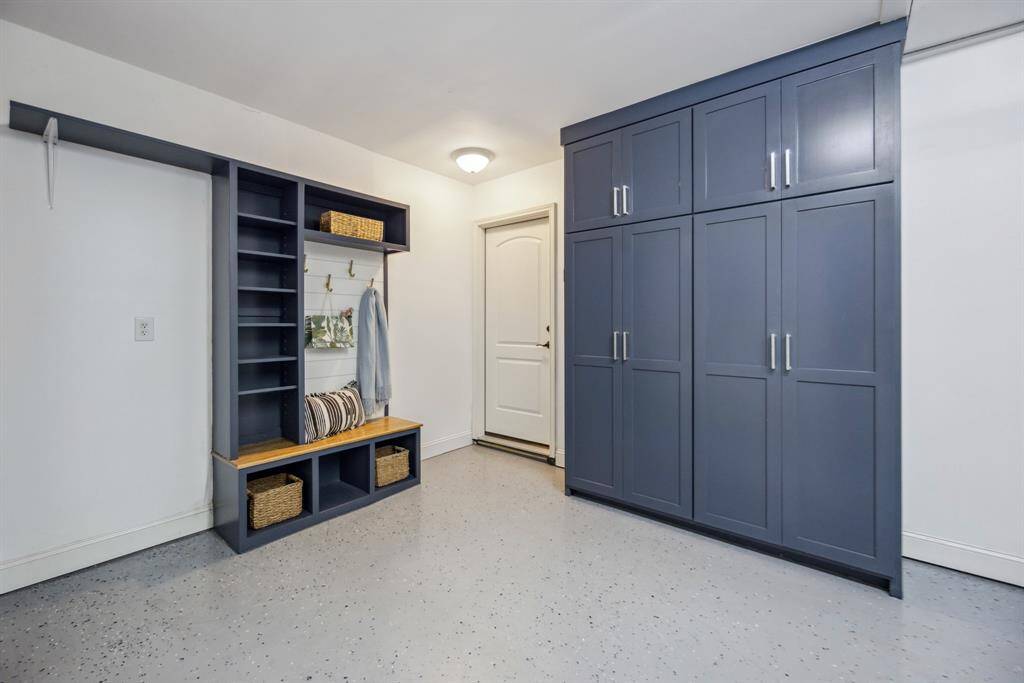
A garage that exudes style and function with its sleek epoxy flooring, chic custom storage, and a built-in mudroom station complete with a bench and hooks for everyday convenience.
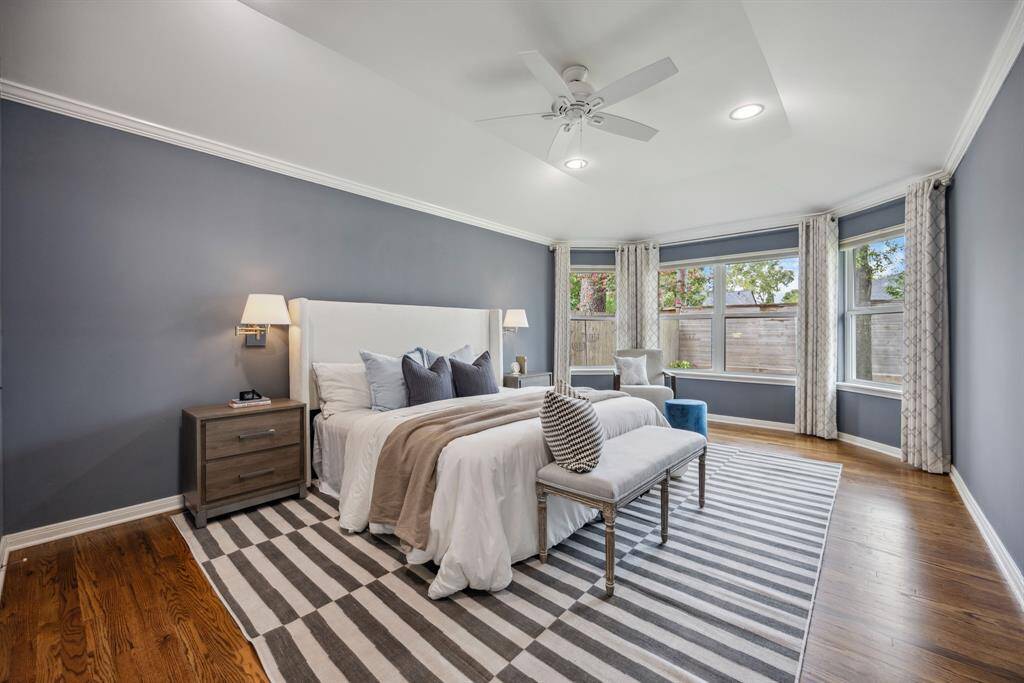
The rear-positioned primary suite is a spacious haven, adorned with subtle luxury like a bay window, soft recessed lighting, and a premium Hunter ceiling fan—thoughtfully extended in 2015 for your comfort.
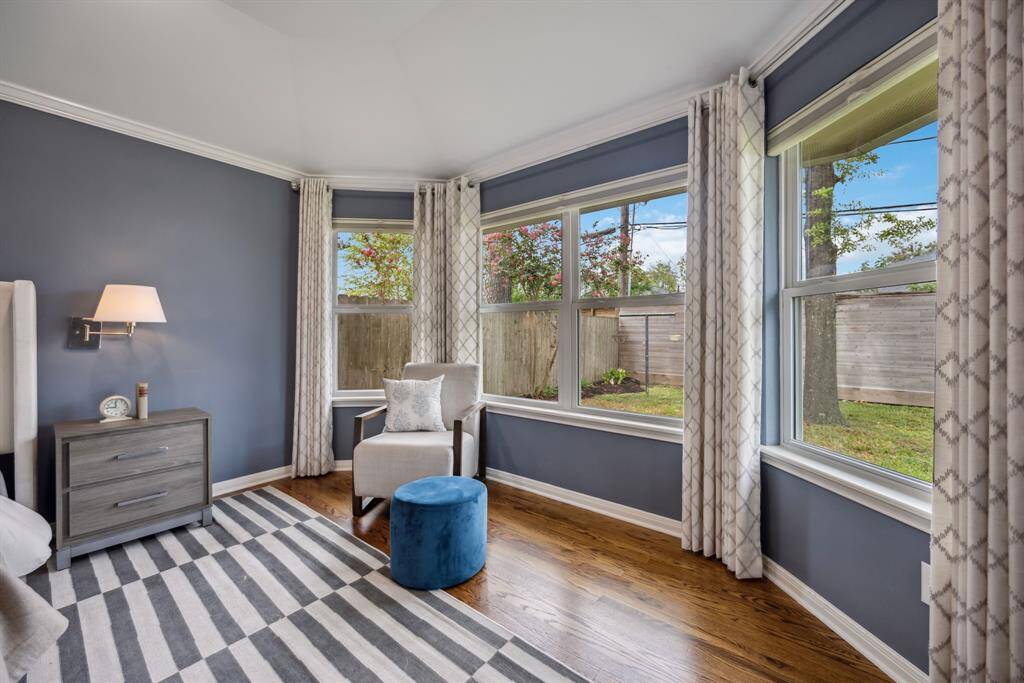
Enjoy the serene backdrop of your own backyard through the bay window, designed for tranquility and efficiency with Low-E, double-paned windows.
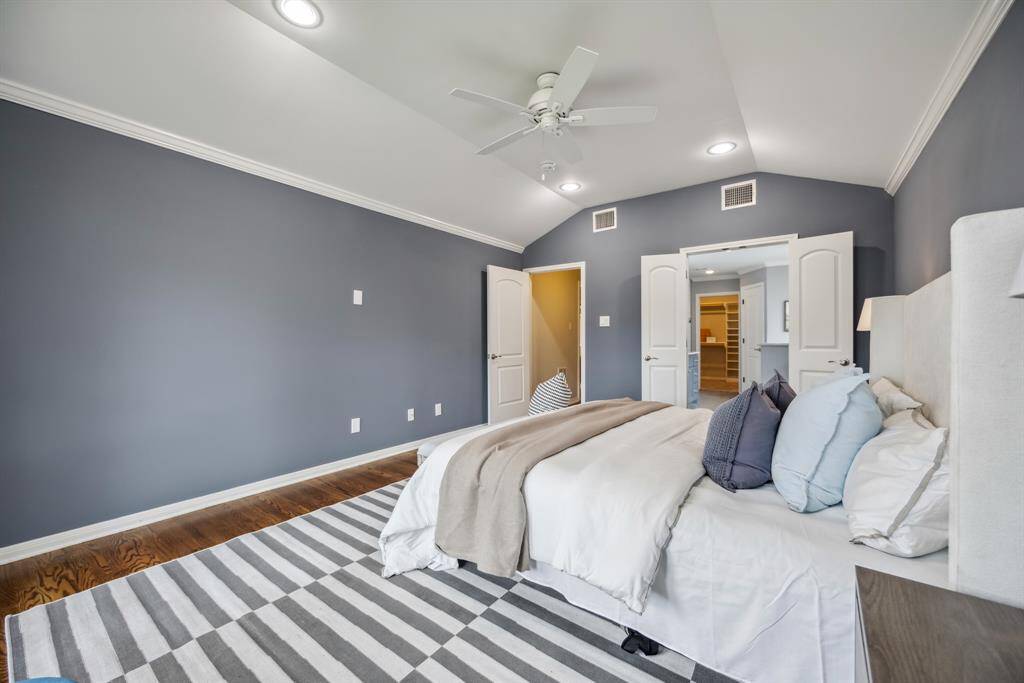
A glimpse into the grandeur of the sumptuous ensuite bathroom from the restful primary suite.
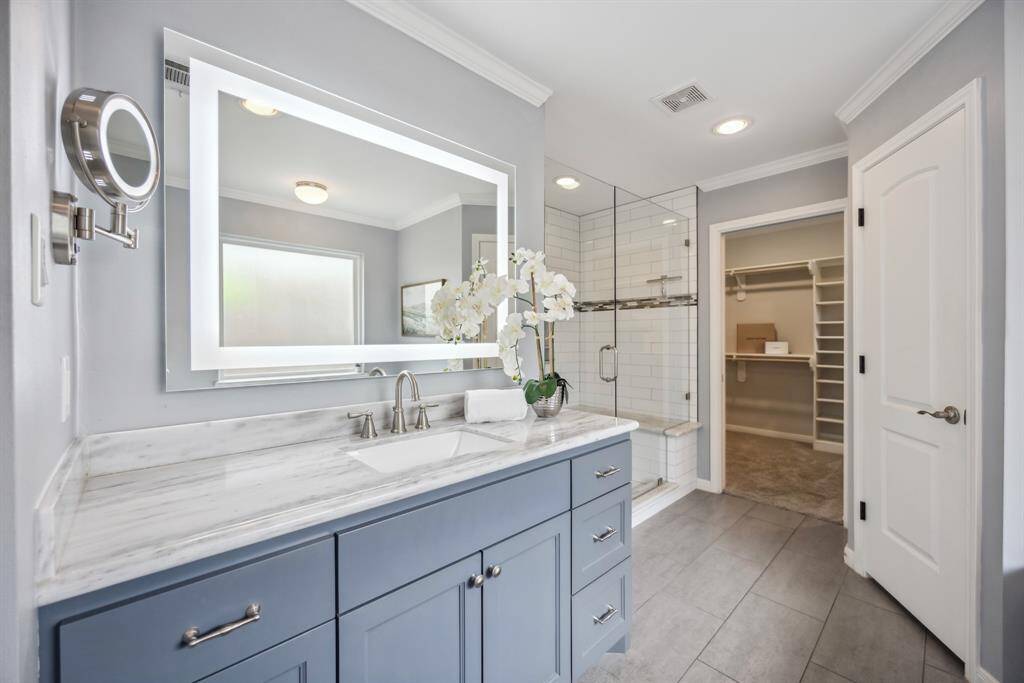
Indulge in a lavish bathroom featuring dual vanities, gleaming marble countertops, and well-positioned vanity lighting for a rejuvenating start to your day.
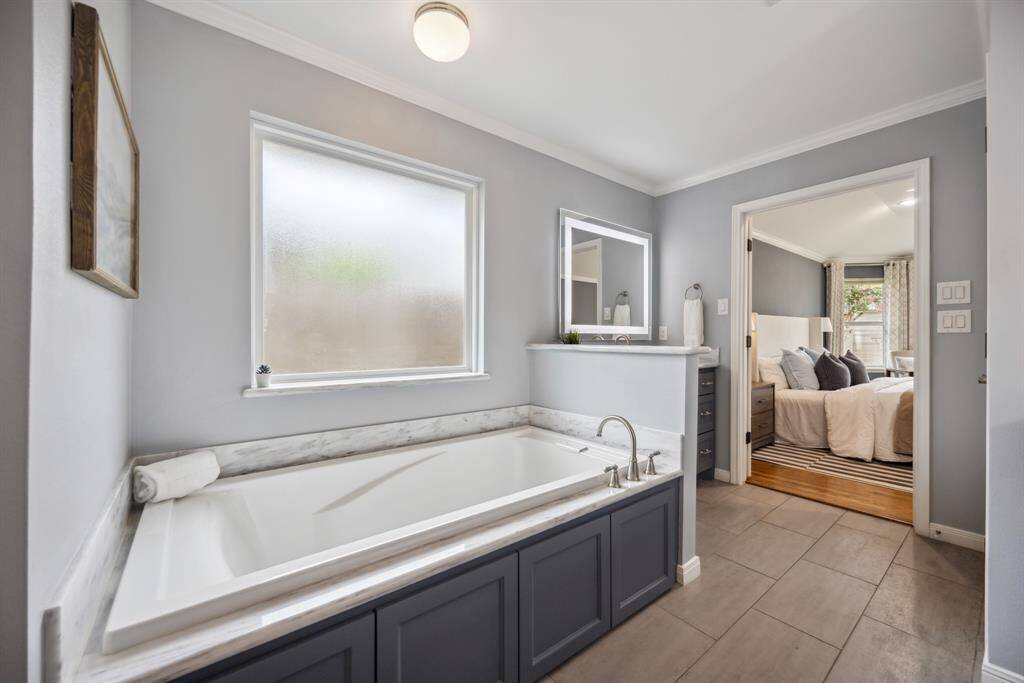
Unwind in the oversized soaking tub, surrounded by exquisite marble—a centerpiece for relaxation.
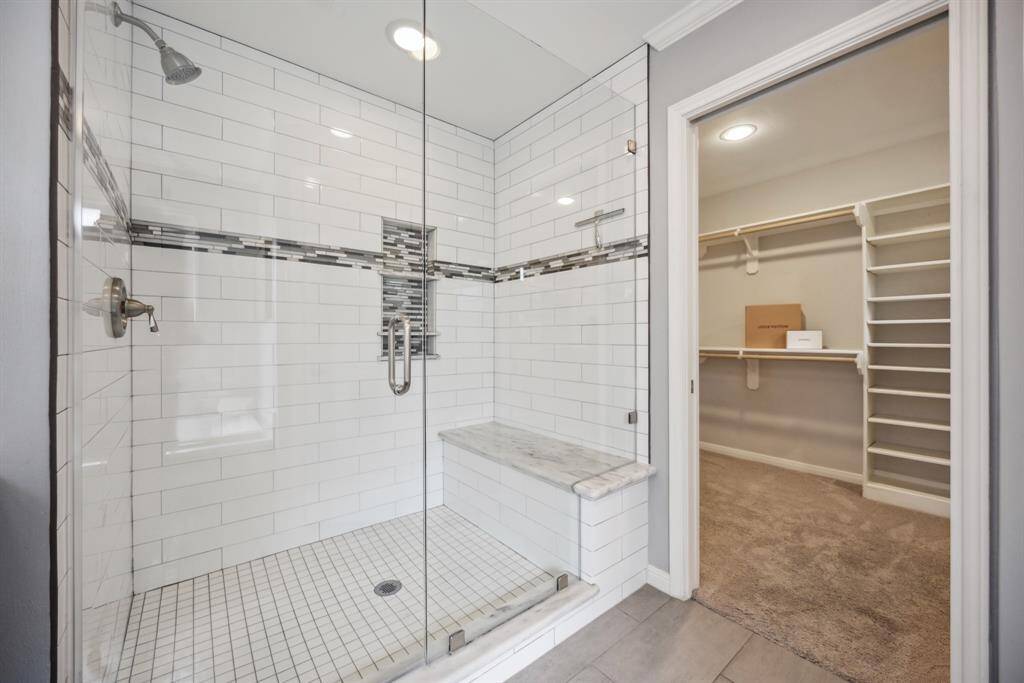
Step into a commodious shower with a convenient seating bench, crafted for peaceful and refreshing moments.
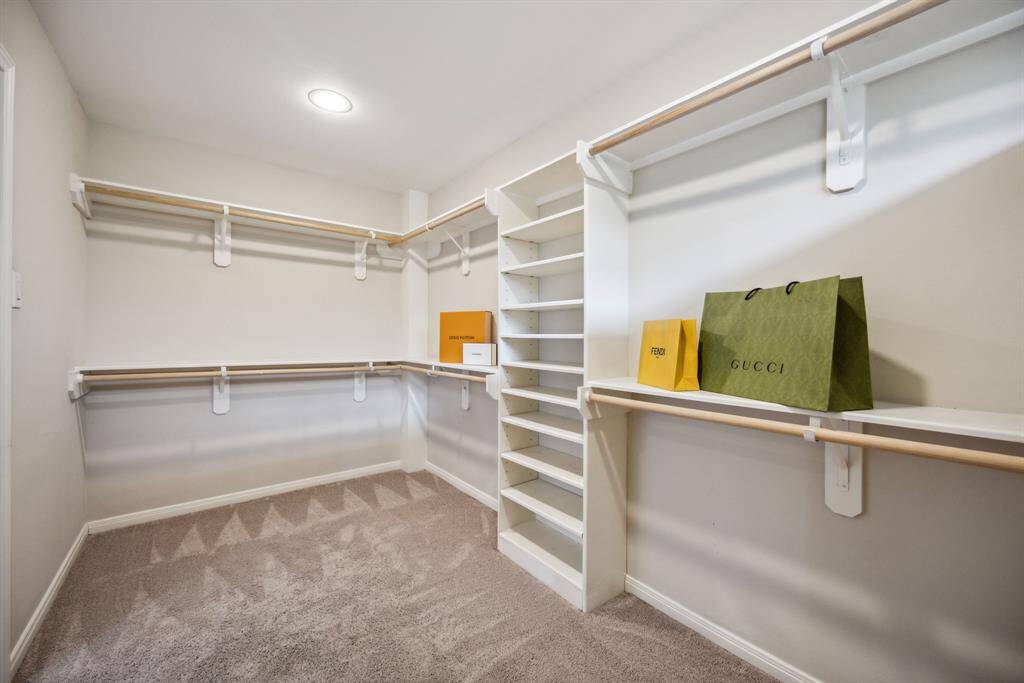
An extensive walk-in closet within the primary suite, boasting ample space with adjustable shelving to organize your wardrobe elegantly.
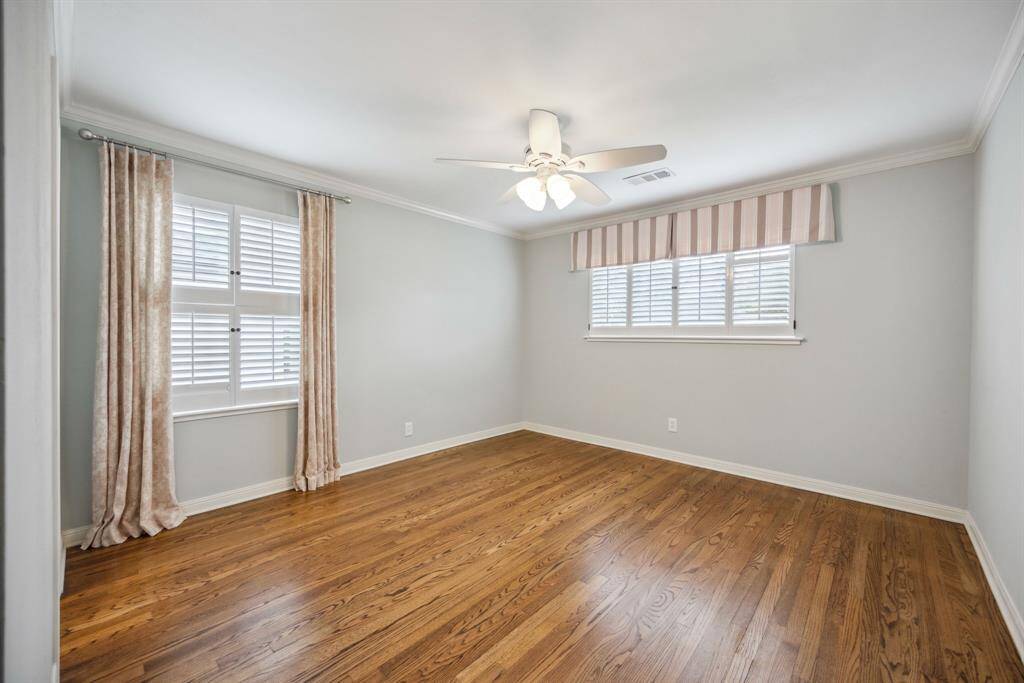
A welcoming front secondary bedroom featuring warm wooden floors, a cooling ceiling fan, and meticulous crown molding—complete with classic plantation shutters.
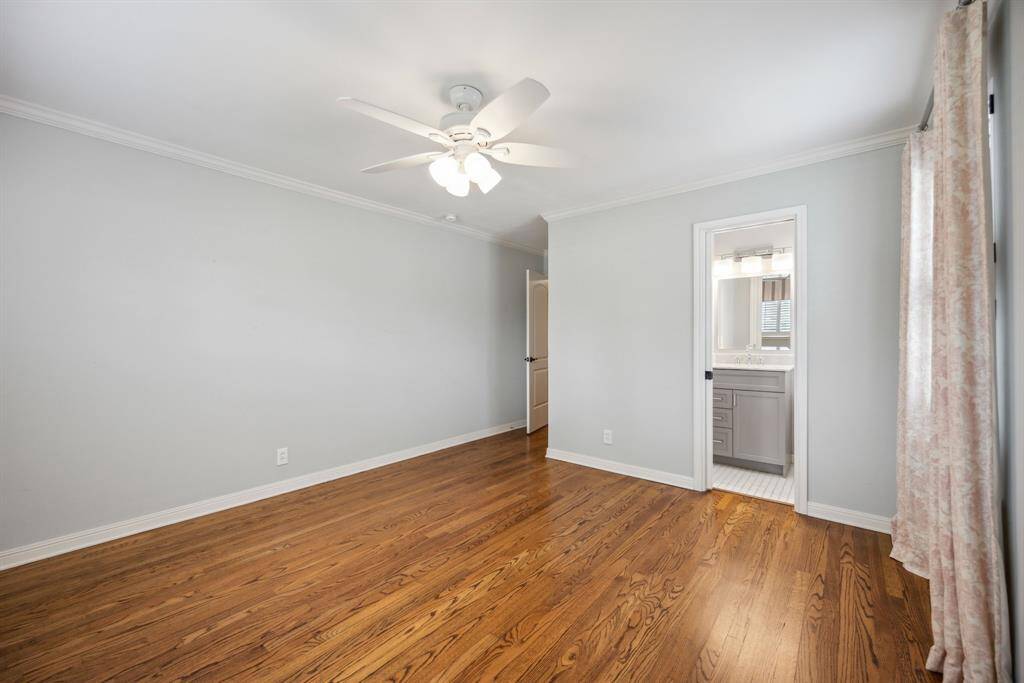
The secondary bedroom elucidates an en suite half bath, ensuring a private and sophisticated living experience.
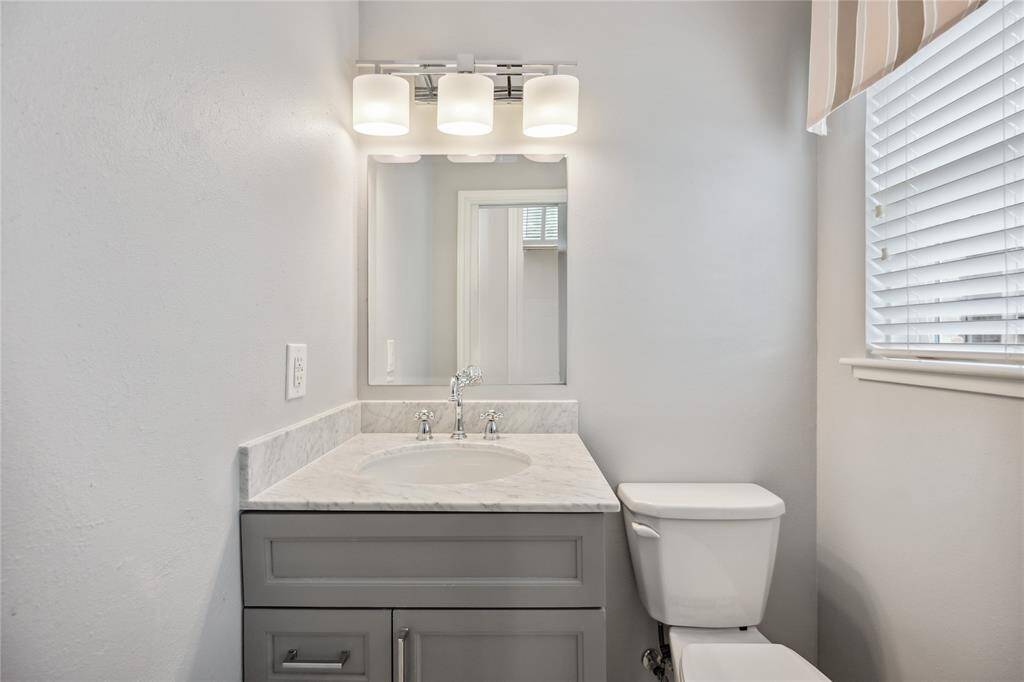
Elegance in simplicity: A timeless en suite half-bath that effortlessly blends convenience with classic style.
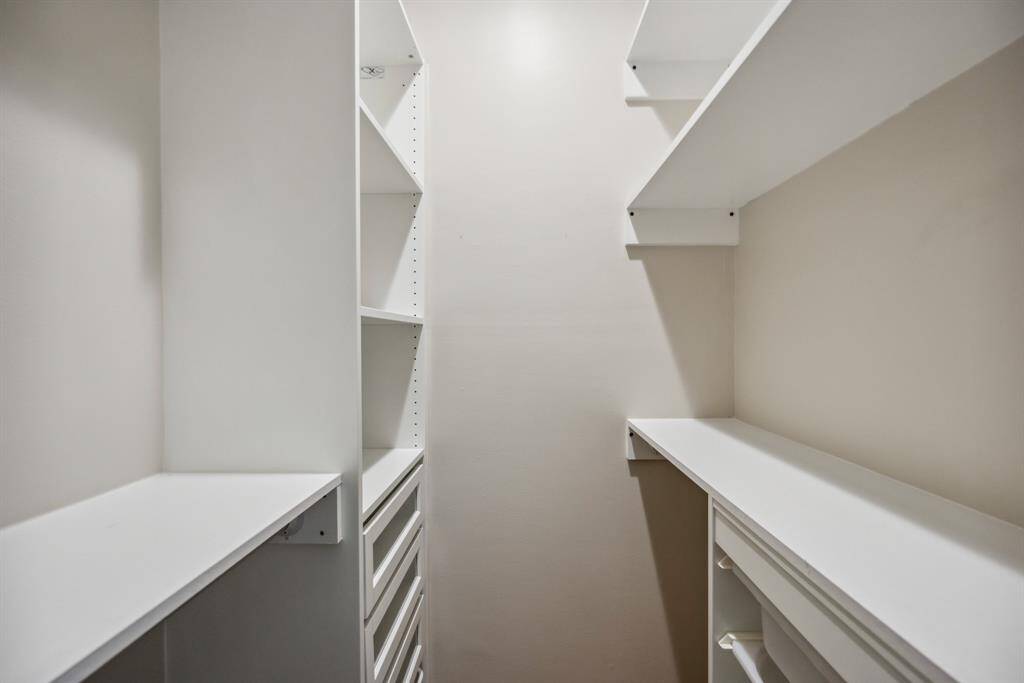
A resourceful walk-in closet with customizable shelving, enhancing the stylish and functional essence of the front bedroom.
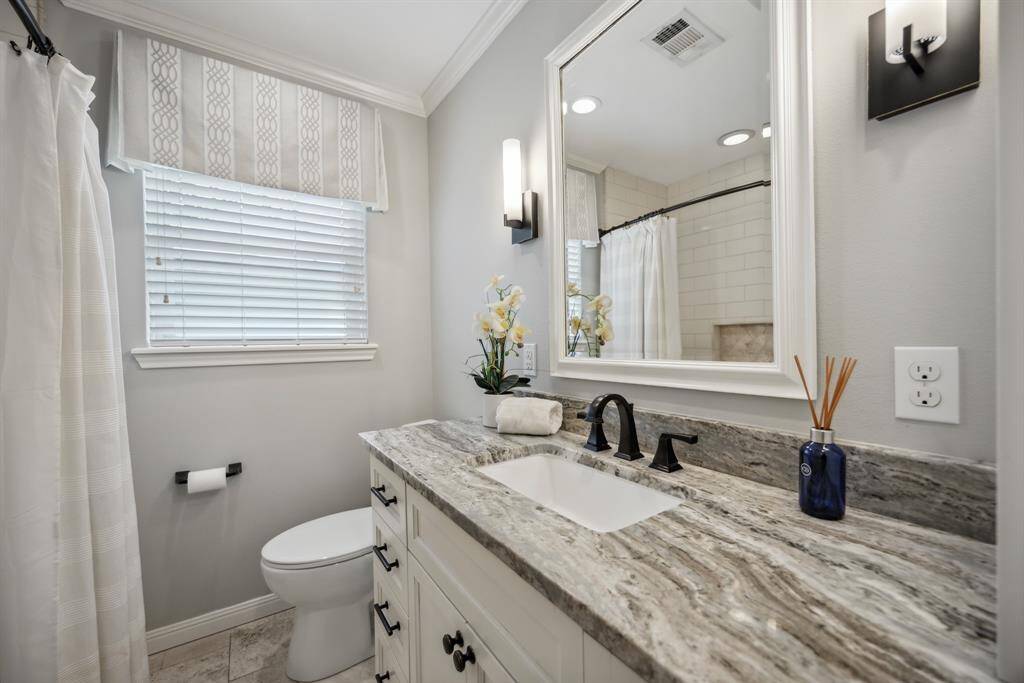
A hall bathroom that exemplifies luxury with refined travertine flooring, striking fixtures, and captivating countertops.
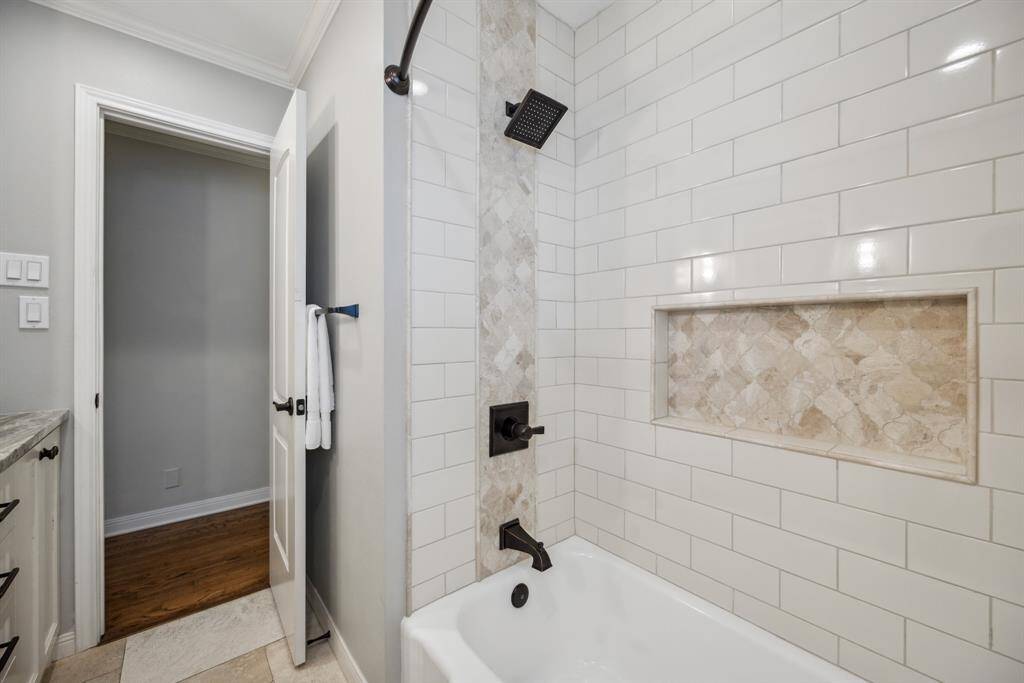
Beautiful tiling and a generous shampoo nook distinguish the tub/shower combination for a seamless and chic bathing experience.
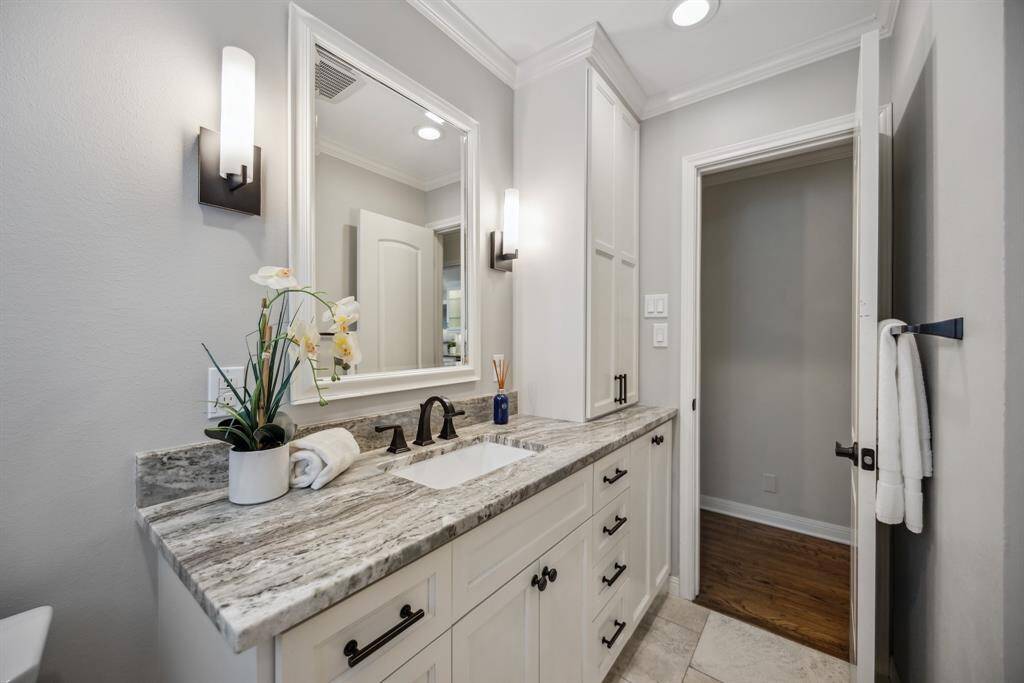
Custom cabinetry enhances the hall bathroom, providing a bounty of organized storage space.
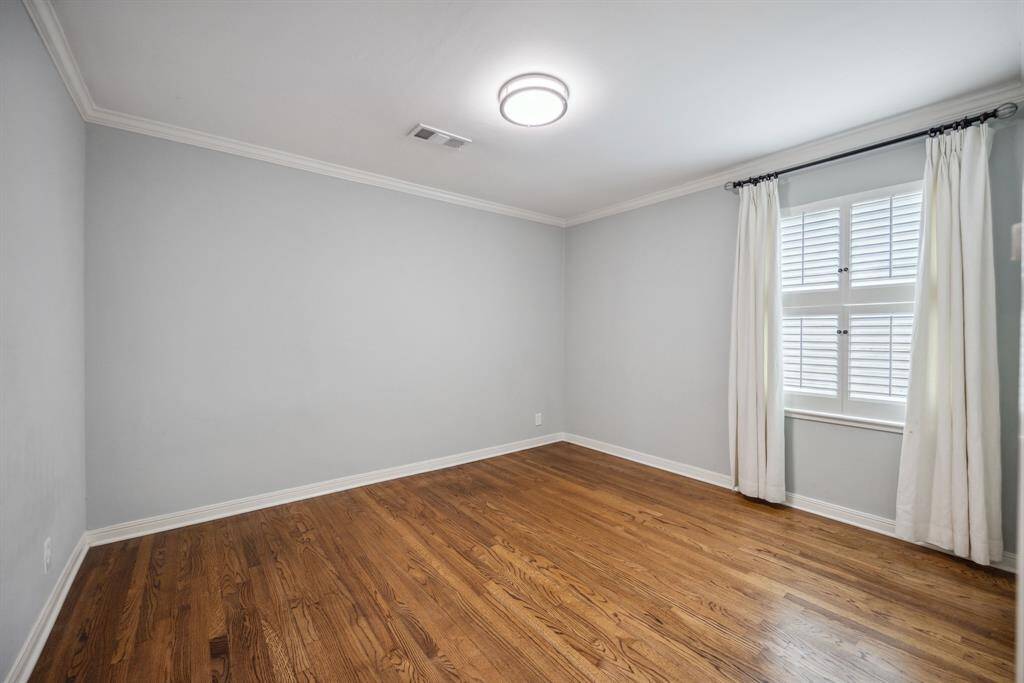
This alluring wood-floored middle secondary bedroom offers a serene environment, complete with soothing plantation shutters.
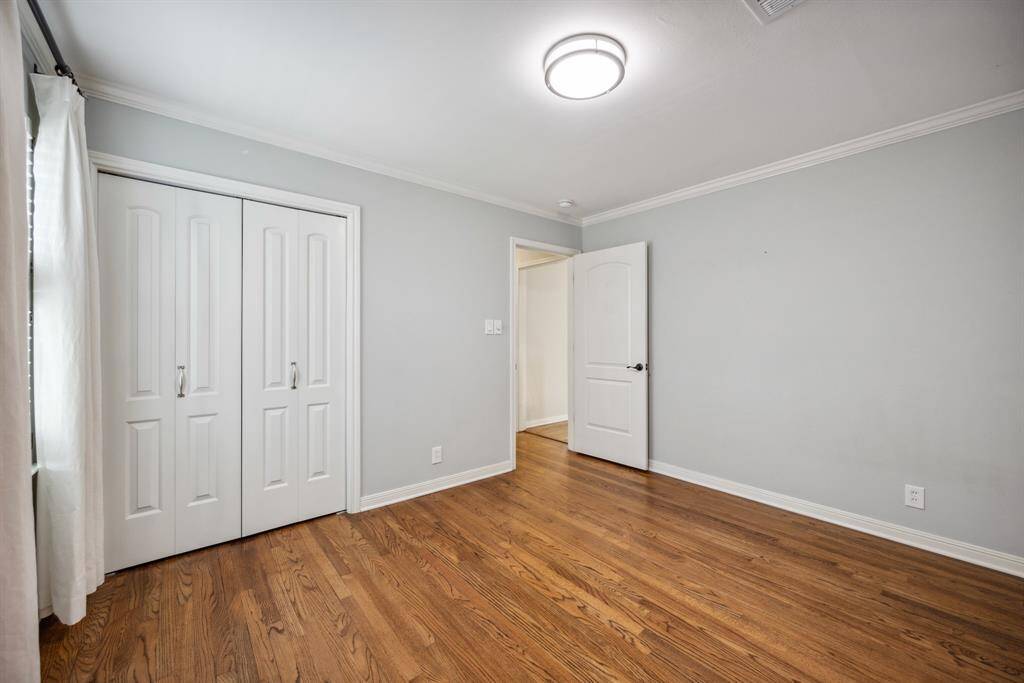
Cozy retreat meets spacious storage: This secondary bedroom with its wide reach-in closet and warm wooden floors defines modern comfort and practicality.
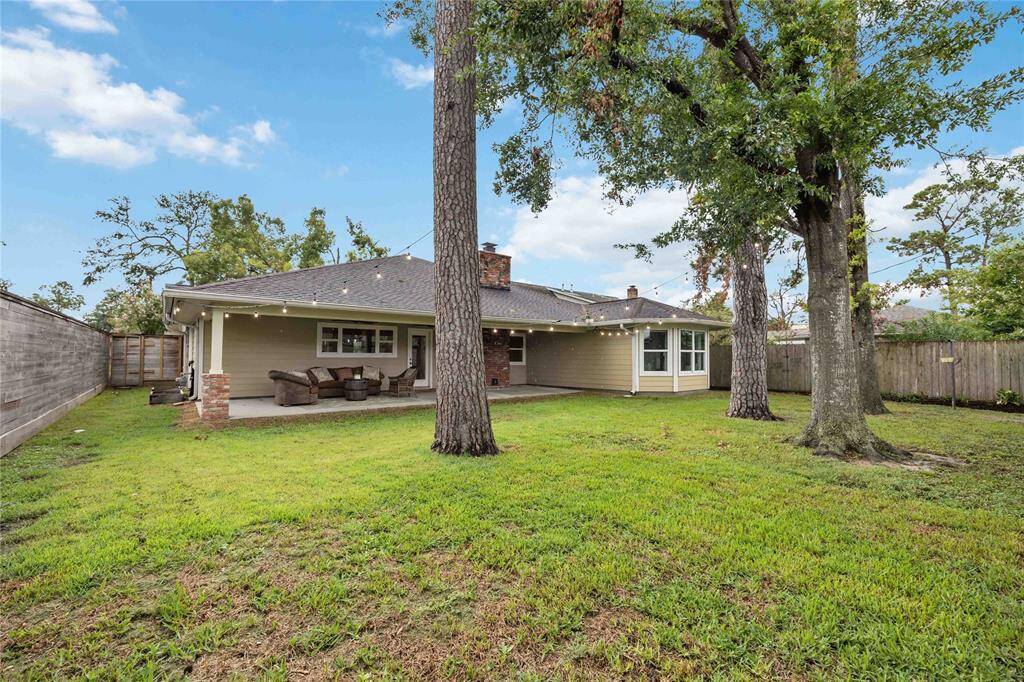
Experience the beauty of an expansive backyard, complete with an invitingly large, covered patio, complemented by a view of the home's dignified rear exterior.
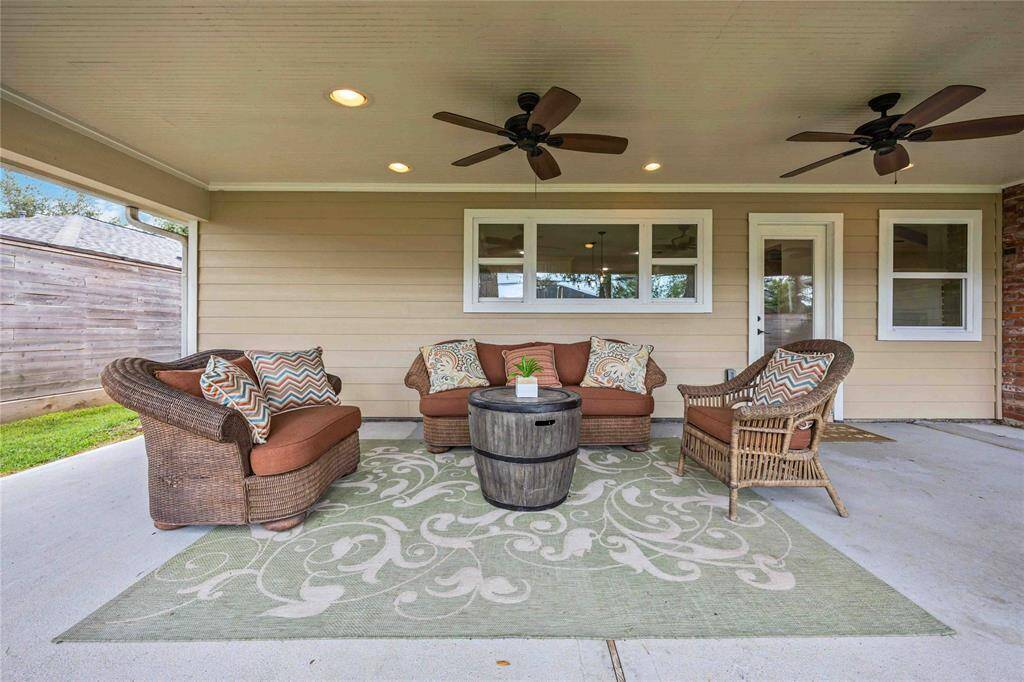
The sheltered back patio emerges as a perfect outdoor haven, enhanced by THREE ceiling fans, discreet recessed lighting, and an integrated surround sound to set any mood.
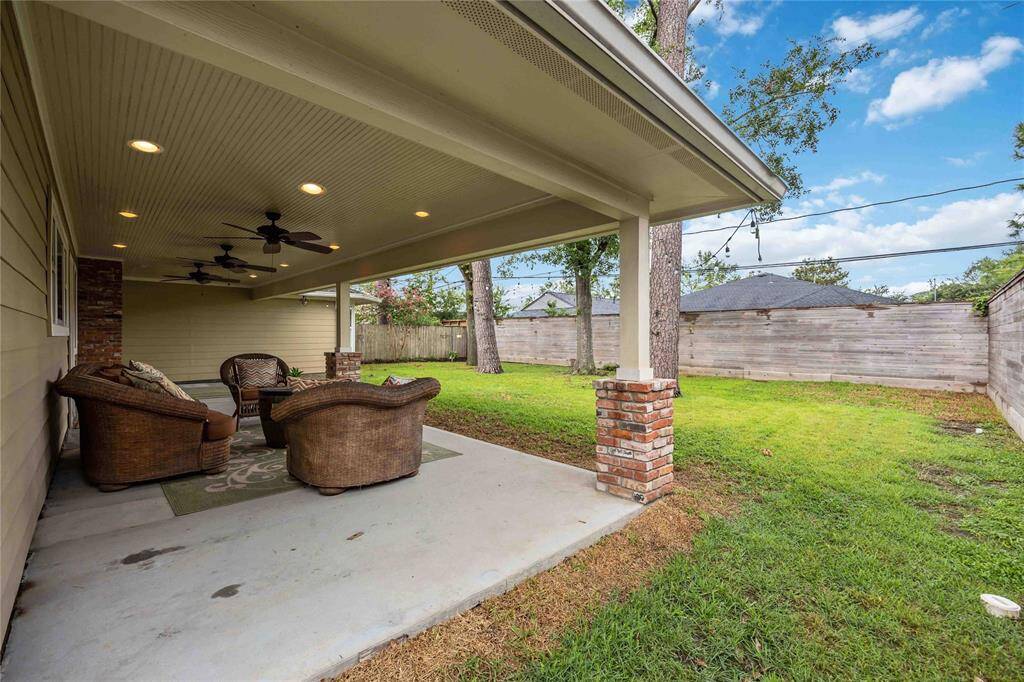
Embrace the outdoors with an expansive yard shaded by towering trees, finished with alluring string lights for an ideal balance of playful and peaceful retreat.
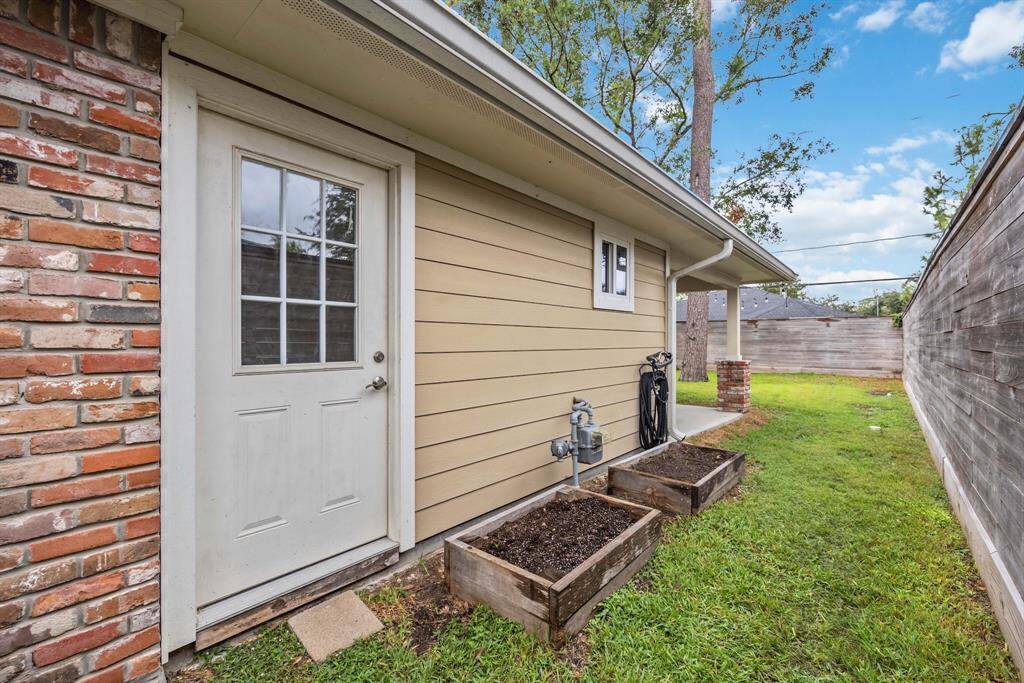
A side path opens up to raised garden beds and a versatile air-conditioned bonus room, adaptable to your choice of storage, home gym, or office space.
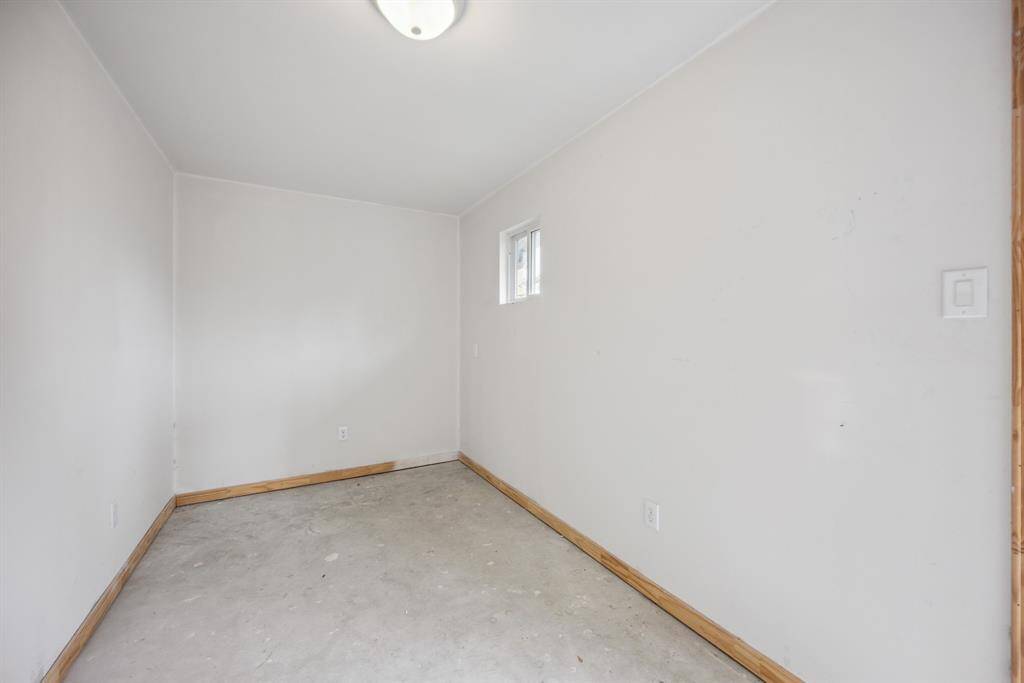
This versatile, climate-controlled bonus room awaits your vision—perfect for extra storage or bespoke modifications to enhance your lifestyle.

A spectacular aerial snapshot reveals an expansive property flanked by verdant trees and a meticulously maintained yard, nestled in a street complete with curbs and gutters.
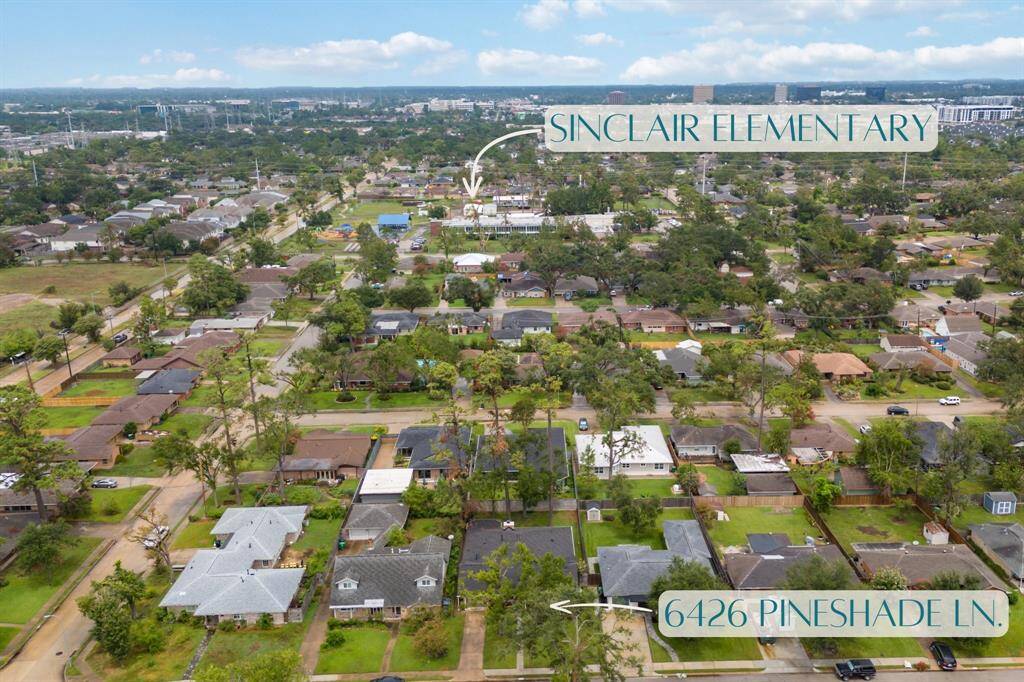
The home's strategic aerial view draws attention to its closeness to the acclaimed Sinclair Elementary School, accessible via a brief, tree-lined walk.
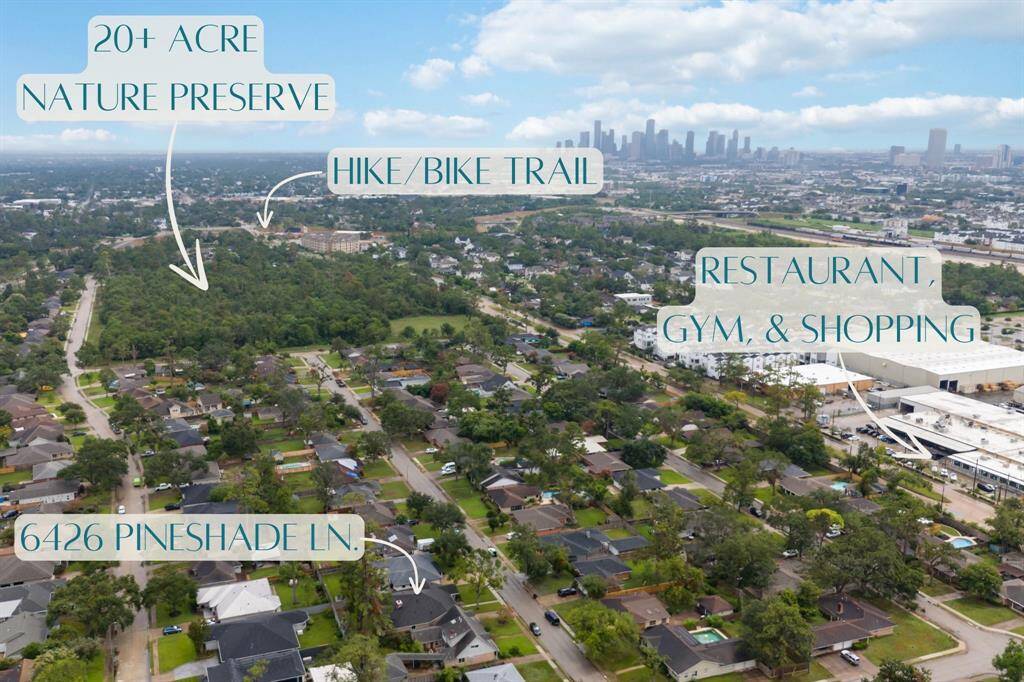
An aerial vantage point illustrates the residence's seamless integration within a vibrant community, moments away from nature preserves, trails, and lively local eateries and shopping areas.
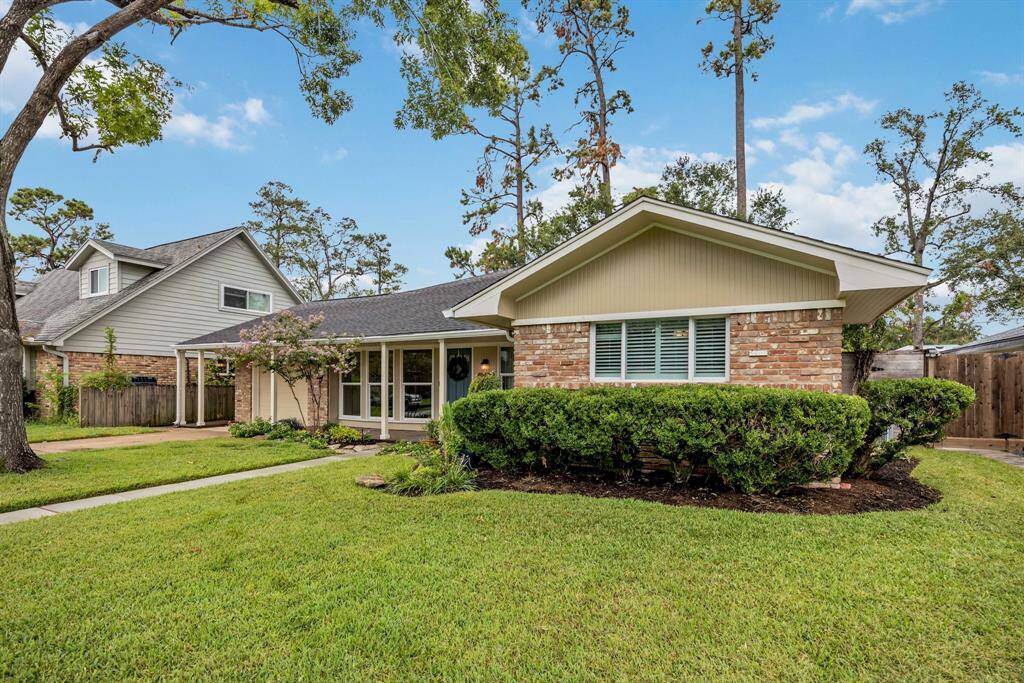
Embrace the impeccable attention to detail at this treasured Timbergrove Manor abode, boasting modern mechanical enhancements like PEX plumbing, an updated 2015 electrical panel, advanced A/C, and recently replaced sewer lines—truly a refined residence primed for your arrival.