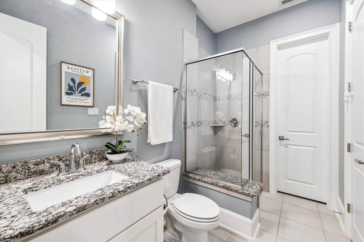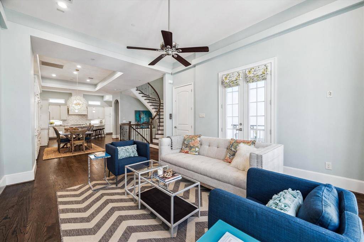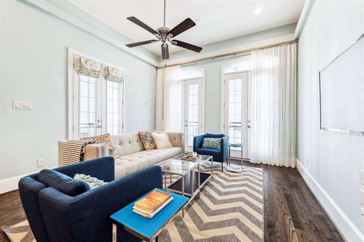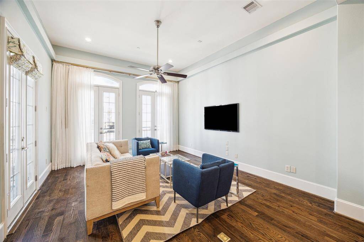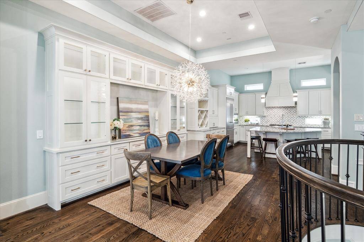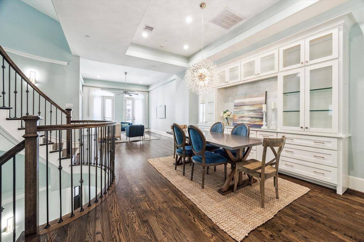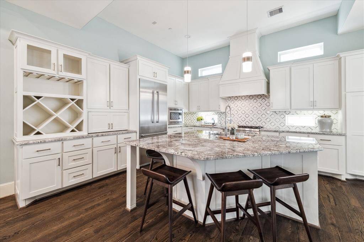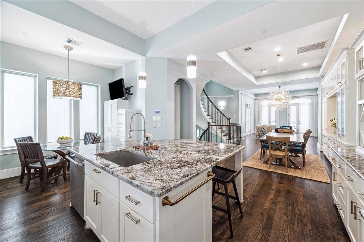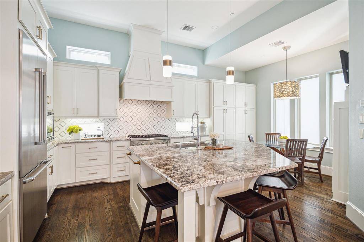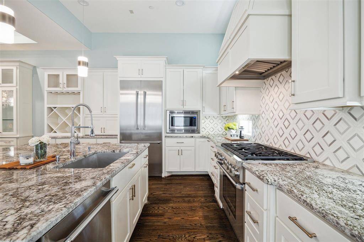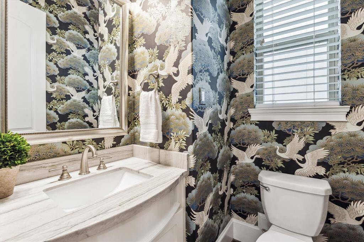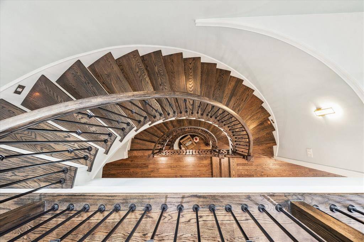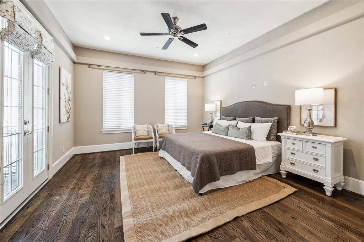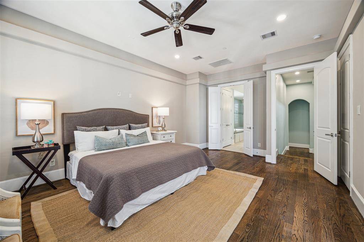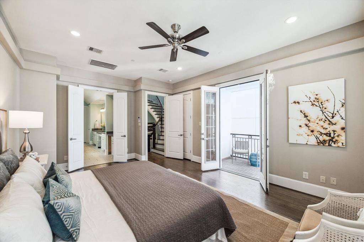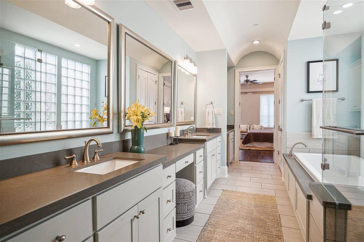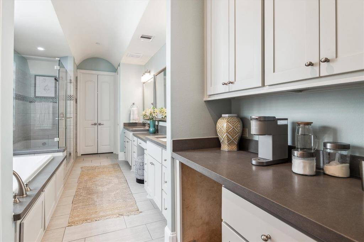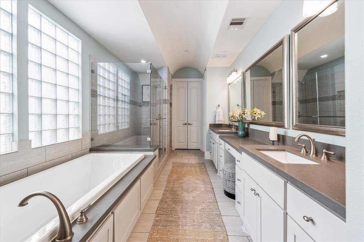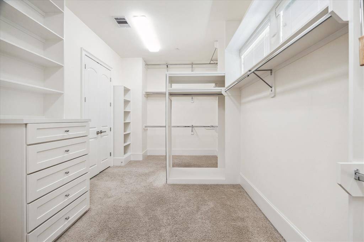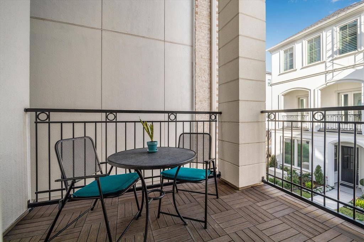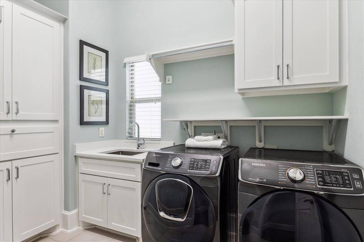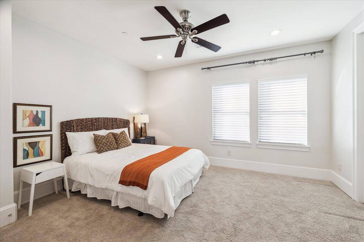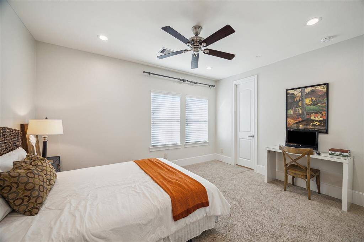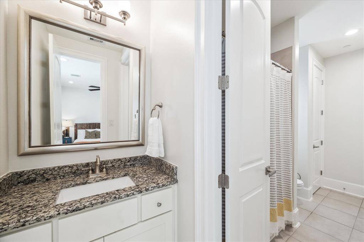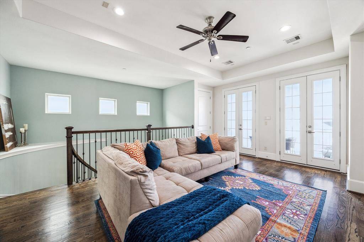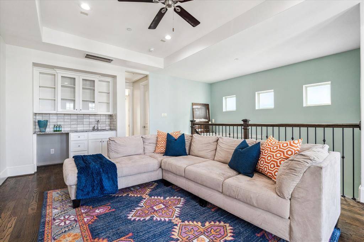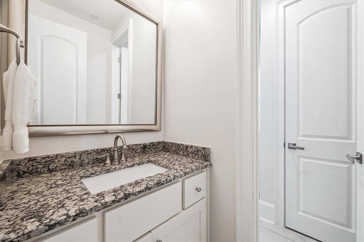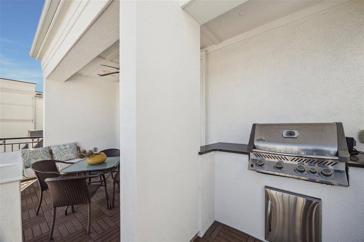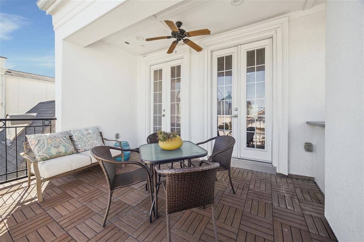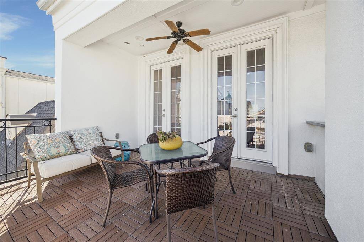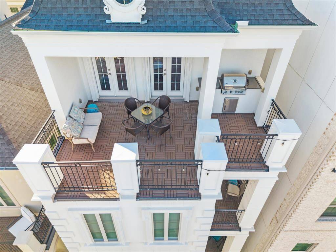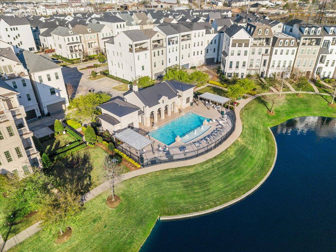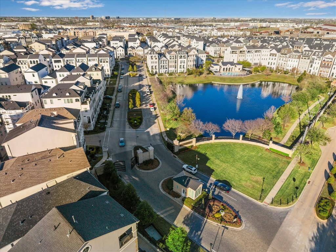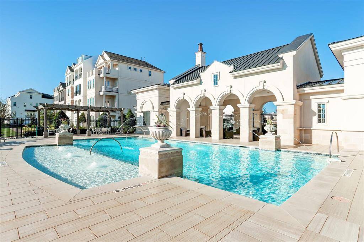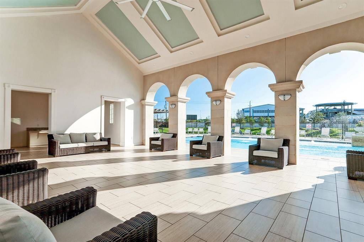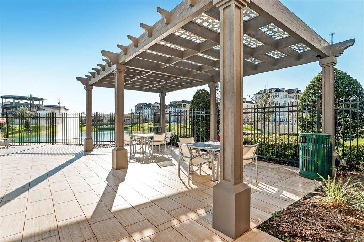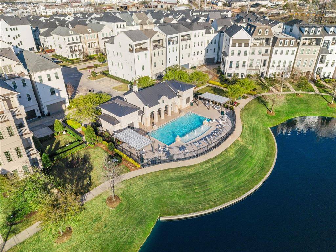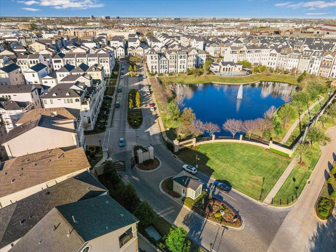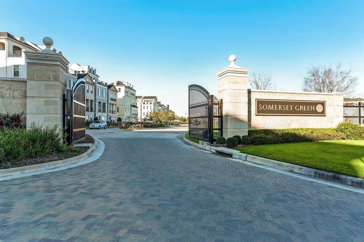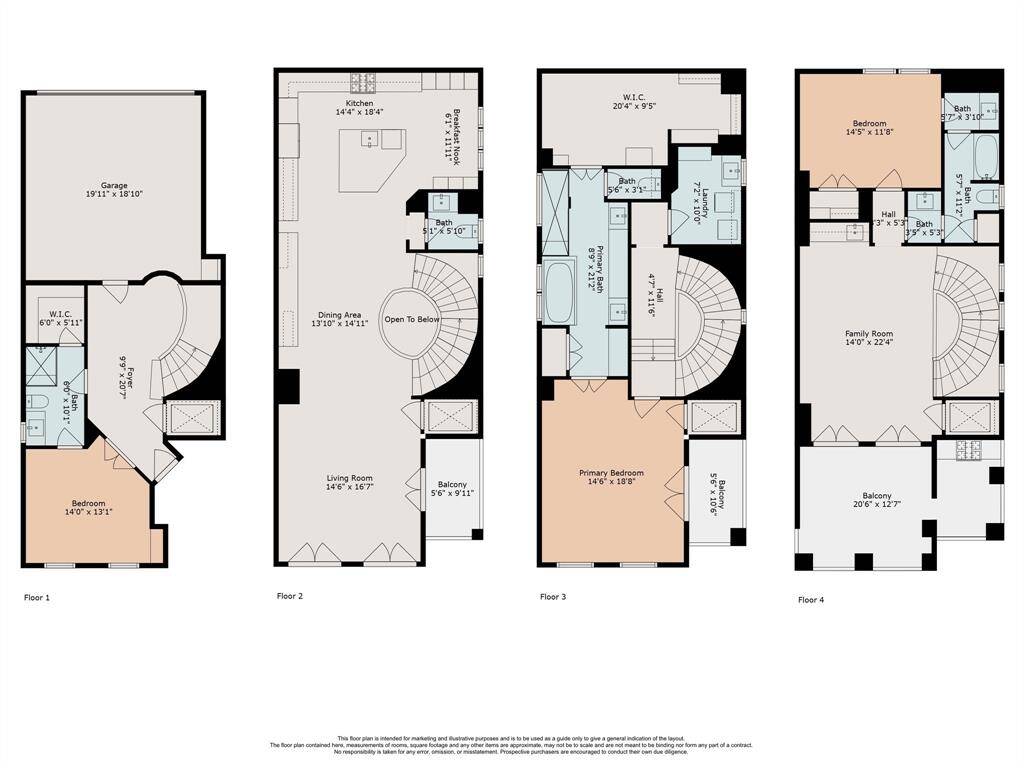848 Dunleigh Meadows Lane, Houston, Texas 77055
This Property is Off-Market
3 Beds
3 Full / 1 Half Baths
Single-Family
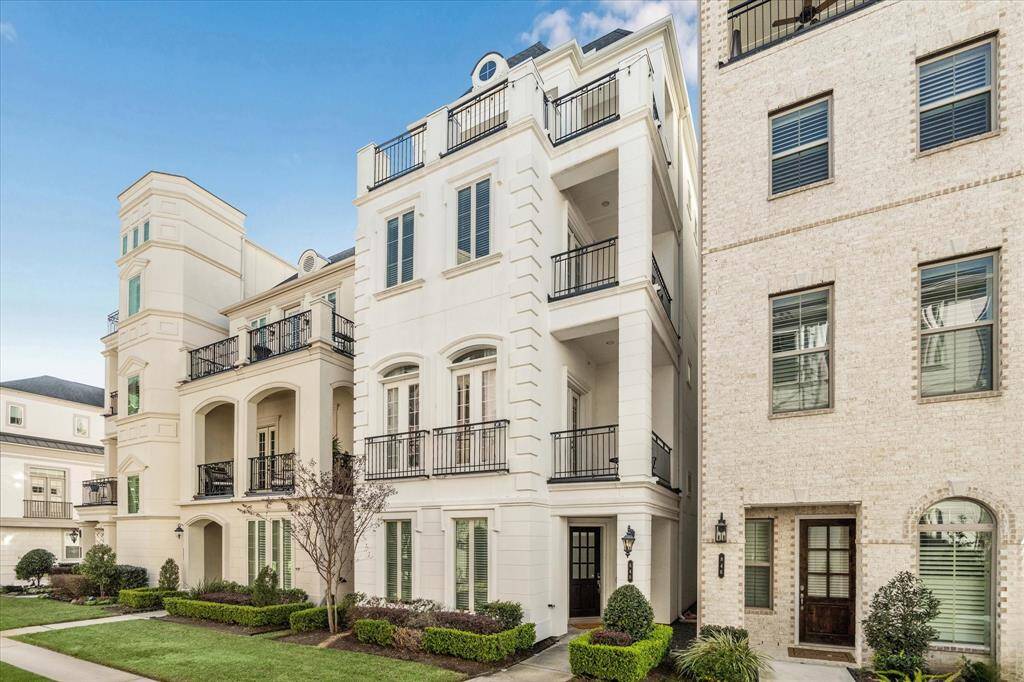

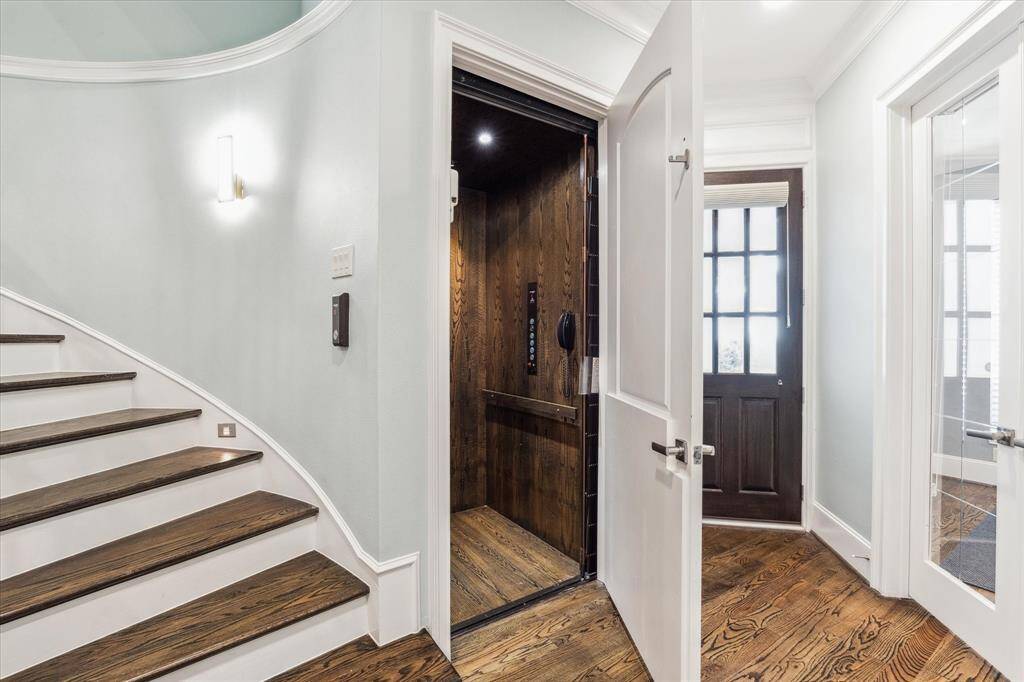
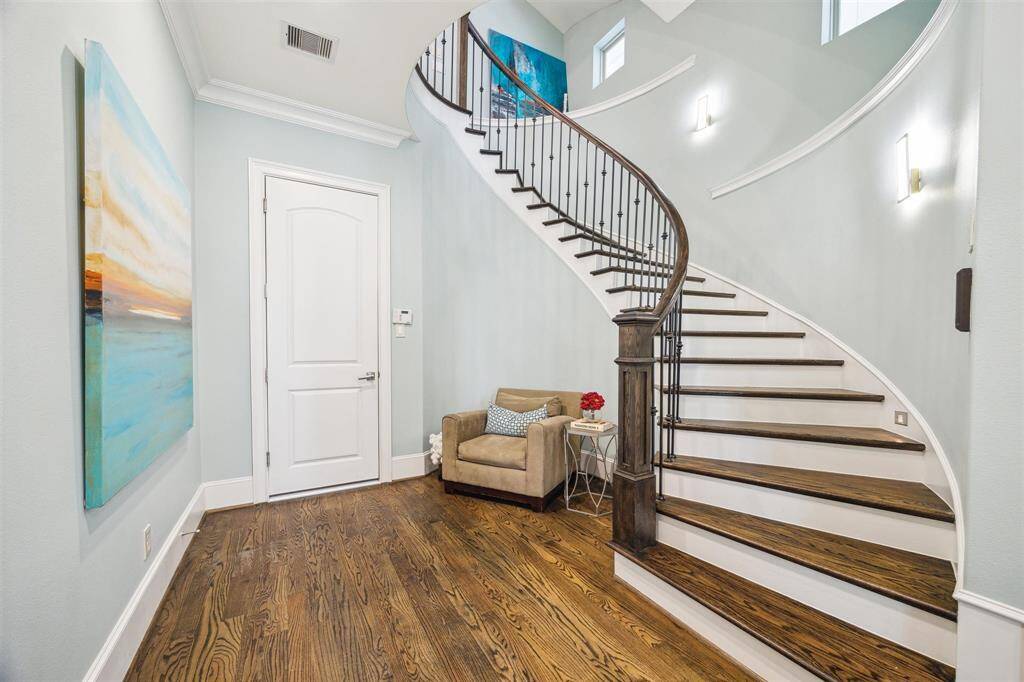
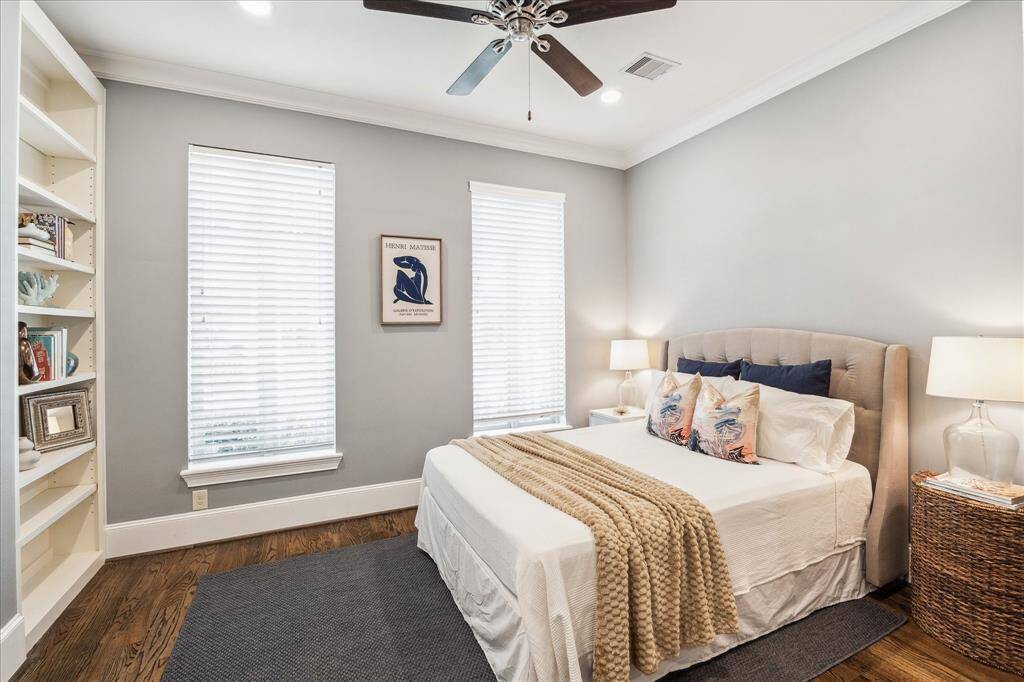
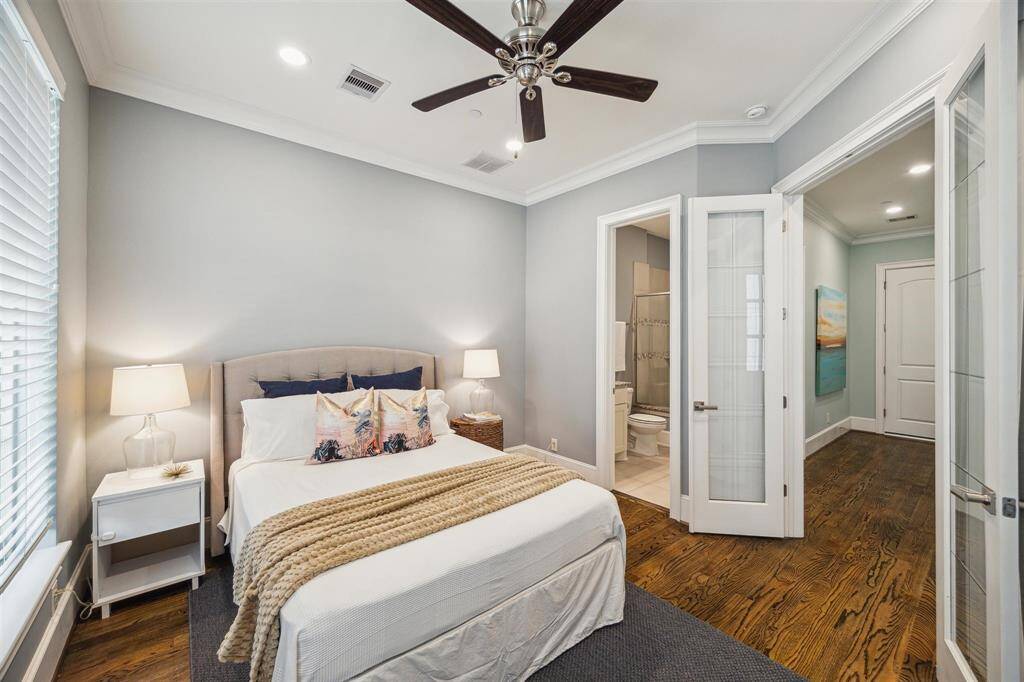
Get Custom List Of Similar Homes
About 848 Dunleigh Meadows Lane
Lock & leave lifestyle in guard-gated Somerset Green! European-inspired 4-story townhome w/stunning solid oak hardwoods, high ceilings, 8-ft doors, Thermador PRO appliances & elevator. The 46-acre community offers resort-style pool, dog parks, tranquil lake, & play area—perfect for relaxation. Minutes from The Heights, Downtown, Galleria, Memorial Park, & easy access to I-10, 610. Recent updates: fresh paint, Wallpaper, backsplash, gold & LED lighting, custom cabinetry. 1st floor has a welcoming guest suite & abundant storage. 2nd floor features a spacious living, dining, kitchen & breakfast areas ideal for hosting. 3rd floor hosts the serene Primary Bedroom & bath w/soaking tub, oversized shower, coffee bar & massive closet. 4th floor offers a bedroom, gameroom, Jack & Jill bath, & rooftop deck w/summer kitchen facing east for breathtaking sunrises. New water filtration system, Trex decking, TV conduit, fire sprinklers, 2 ACs, 2 water heaters, Gold, LED & Wifi Lighting, Roof (2019)
Highlights
848 Dunleigh Meadows Lane
$945,000
Single-Family
3,292 Home Sq Ft
Houston 77055
3 Beds
3 Full / 1 Half Baths
1,425 Lot Sq Ft
General Description
Taxes & Fees
Tax ID
136-001-002-0008
Tax Rate
2.5924%
Taxes w/o Exemption/Yr
$20,329 / 2024
Maint Fee
Yes / $3,446 Annually
Maintenance Includes
Clubhouse, Courtesy Patrol, Grounds, Limited Access Gates, On Site Guard, Recreational Facilities
Room/Lot Size
Dining
16x13
Kitchen
17x12
Breakfast
12x8
5th Bed
19x15
Interior Features
Fireplace
No
Floors
Carpet, Tile, Wood
Countertop
Quartz, Granite
Heating
Central Gas, Zoned
Cooling
Central Electric, Zoned
Connections
Electric Dryer Connections, Gas Dryer Connections, Washer Connections
Bedrooms
1 Bedroom Down, Not Primary BR, 2 Primary Bedrooms, Primary Bed - 3rd Floor
Dishwasher
Yes
Range
Yes
Disposal
Yes
Microwave
Yes
Oven
Convection Oven, Electric Oven, Single Oven
Energy Feature
Attic Vents, Ceiling Fans, Digital Program Thermostat, Energy Star Appliances, Energy Star/CFL/LED Lights, High-Efficiency HVAC, HVAC>13 SEER, Insulated/Low-E windows, Insulation - Batt
Interior
Alarm System - Owned, Balcony, Crown Molding, Dryer Included, Elevator, Fire/Smoke Alarm, Formal Entry/Foyer, High Ceiling, Prewired for Alarm System, Refrigerator Included, Washer Included, Window Coverings
Loft
Maybe
Exterior Features
Foundation
Slab on Builders Pier
Roof
Composition
Exterior Type
Stucco
Water Sewer
Public Sewer, Public Water, Water District
Exterior
Balcony, Controlled Subdivision Access, Covered Patio/Deck, Exterior Gas Connection, Outdoor Kitchen, Patio/Deck, Porch, Rooftop Deck, Sprinkler System
Private Pool
No
Area Pool
Yes
Access
Manned Gate
Lot Description
Patio Lot, Subdivision Lot
New Construction
No
Front Door
Northeast
Listing Firm
Schools (HOUSTO - 27 - Houston)
| Name | Grade | Great School Ranking |
|---|---|---|
| Sinclair Elem (Houston) | Elementary | 8 of 10 |
| Hogg Middle | Middle | 7 of 10 |
| Waltrip High | High | 4 of 10 |
School information is generated by the most current available data we have. However, as school boundary maps can change, and schools can get too crowded (whereby students zoned to a school may not be able to attend in a given year if they are not registered in time), you need to independently verify and confirm enrollment and all related information directly with the school.

