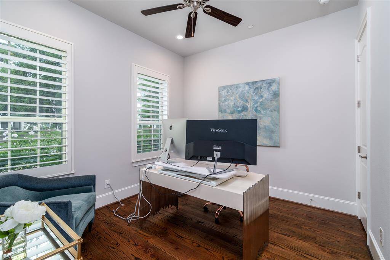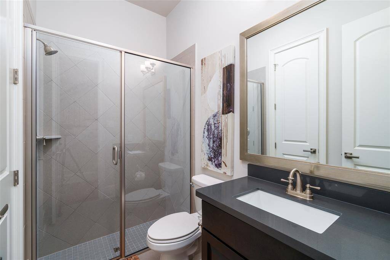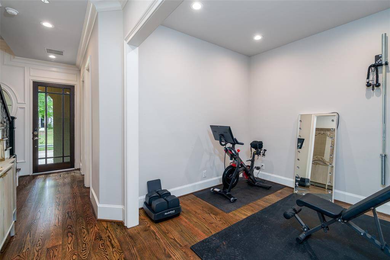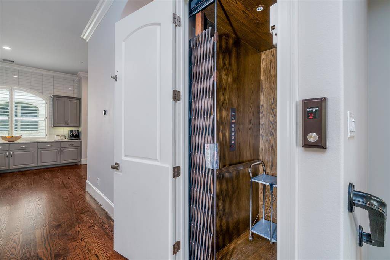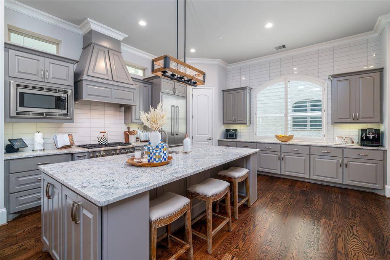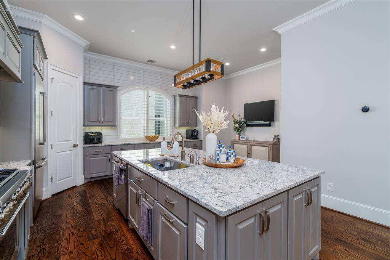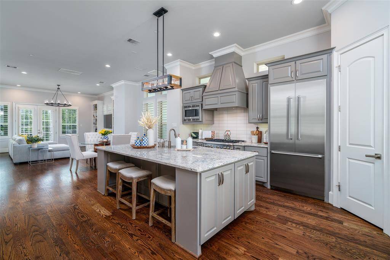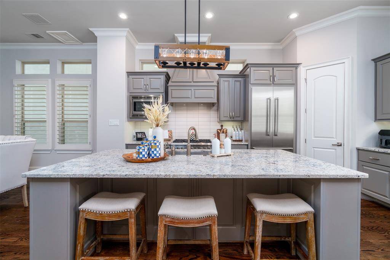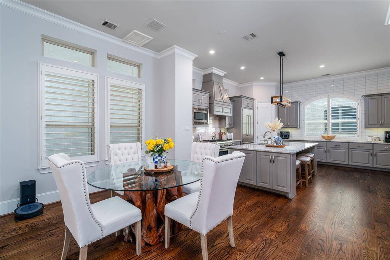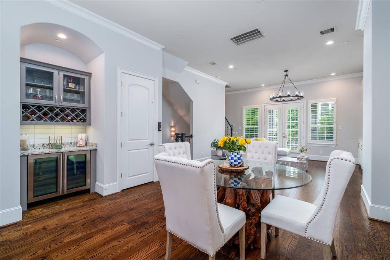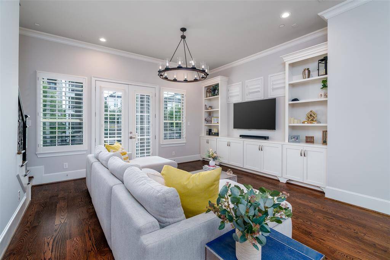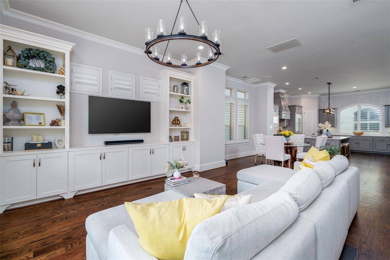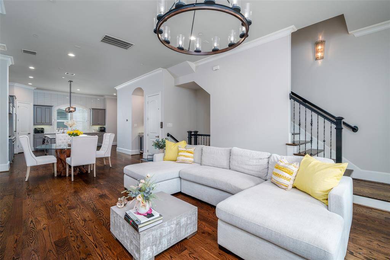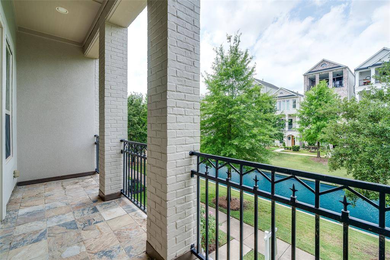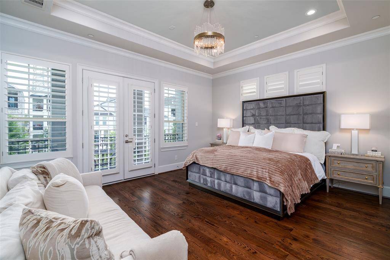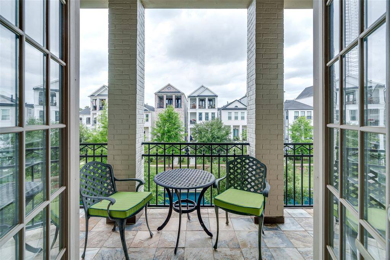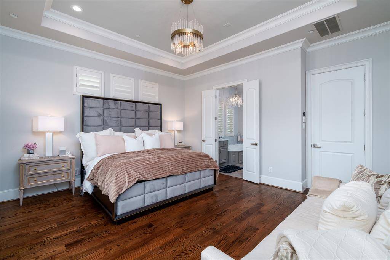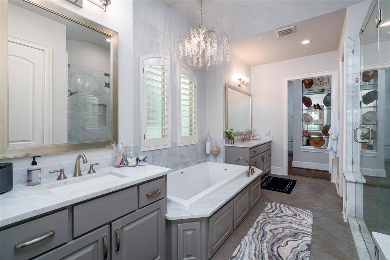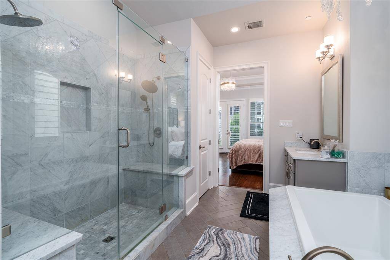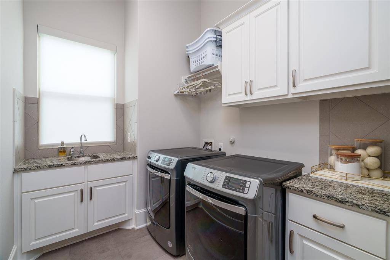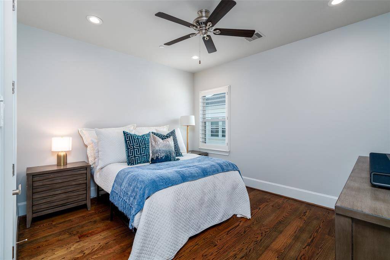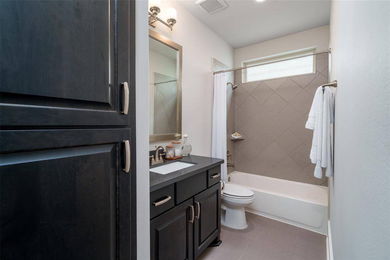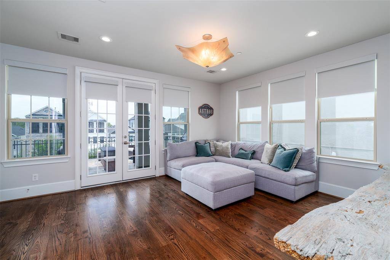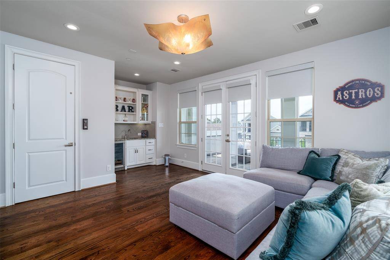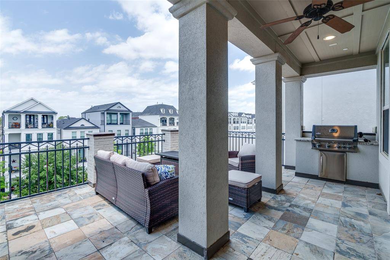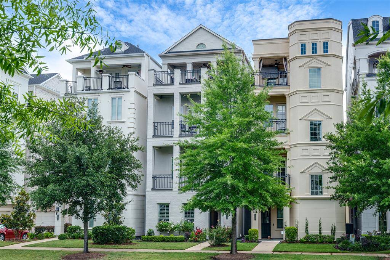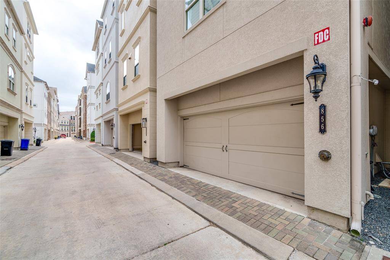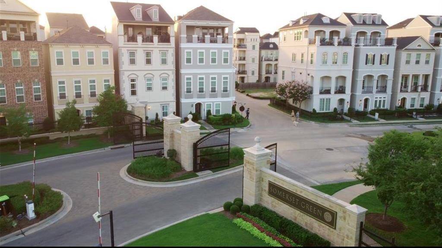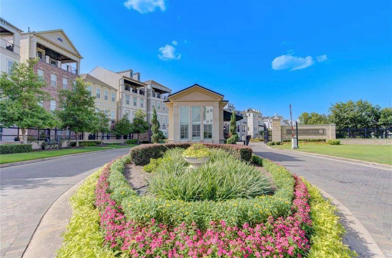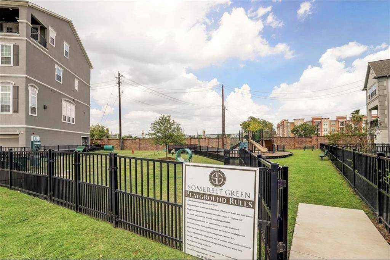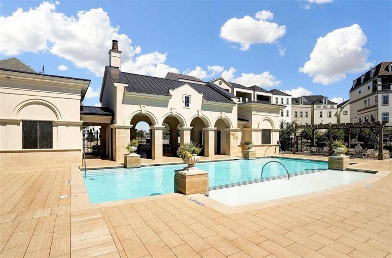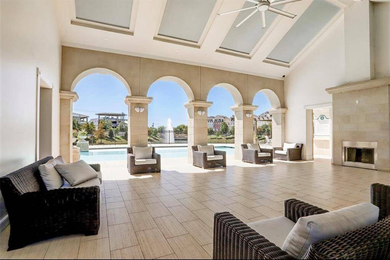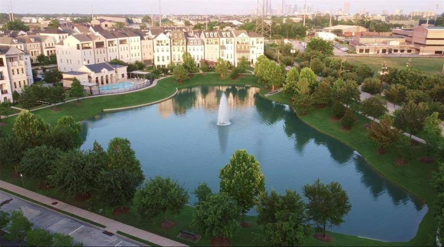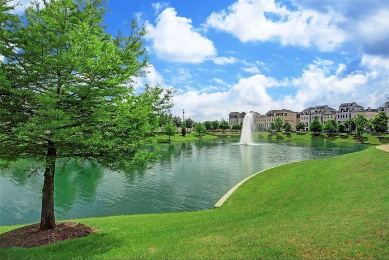856 Dunleigh Meadows Lane, Houston, Texas 77055
$958,500
3 Beds
3 Full / 1 Half Baths
Single-Family
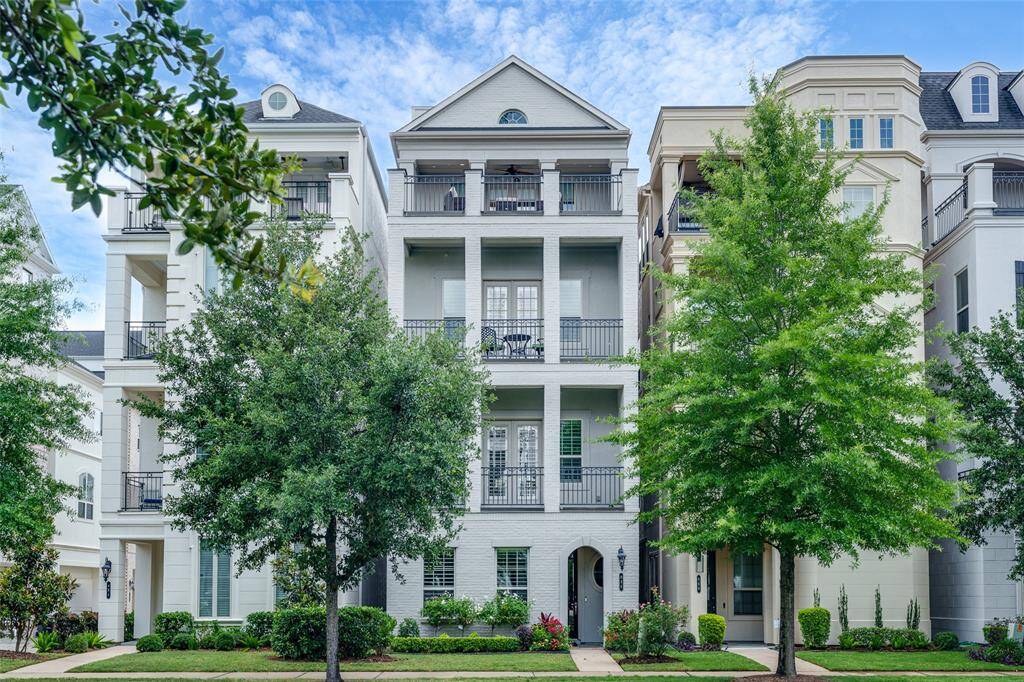

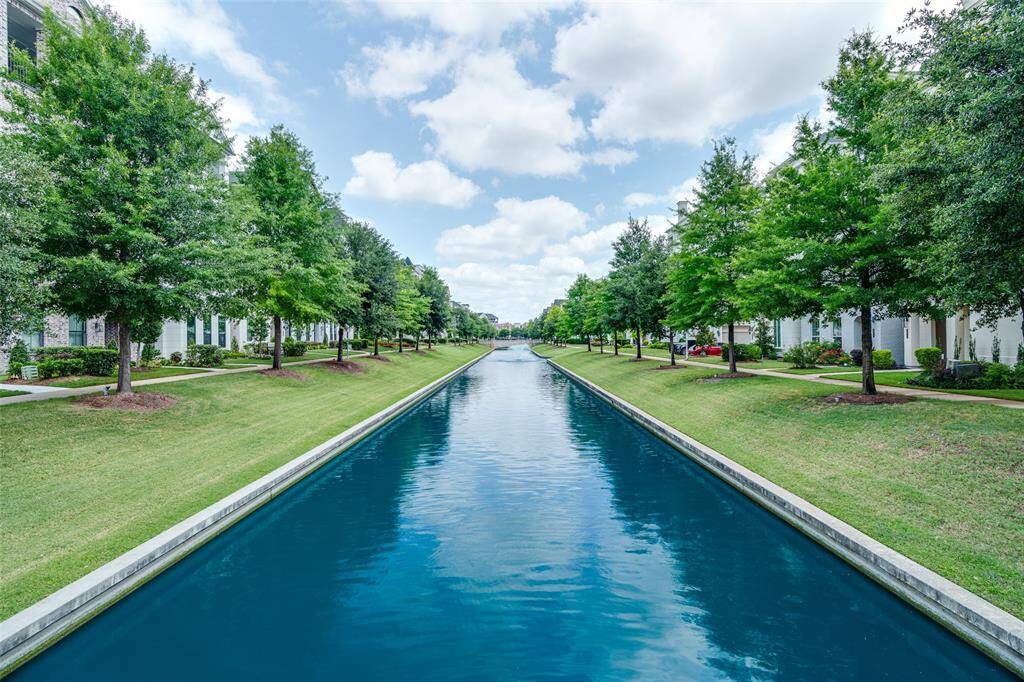
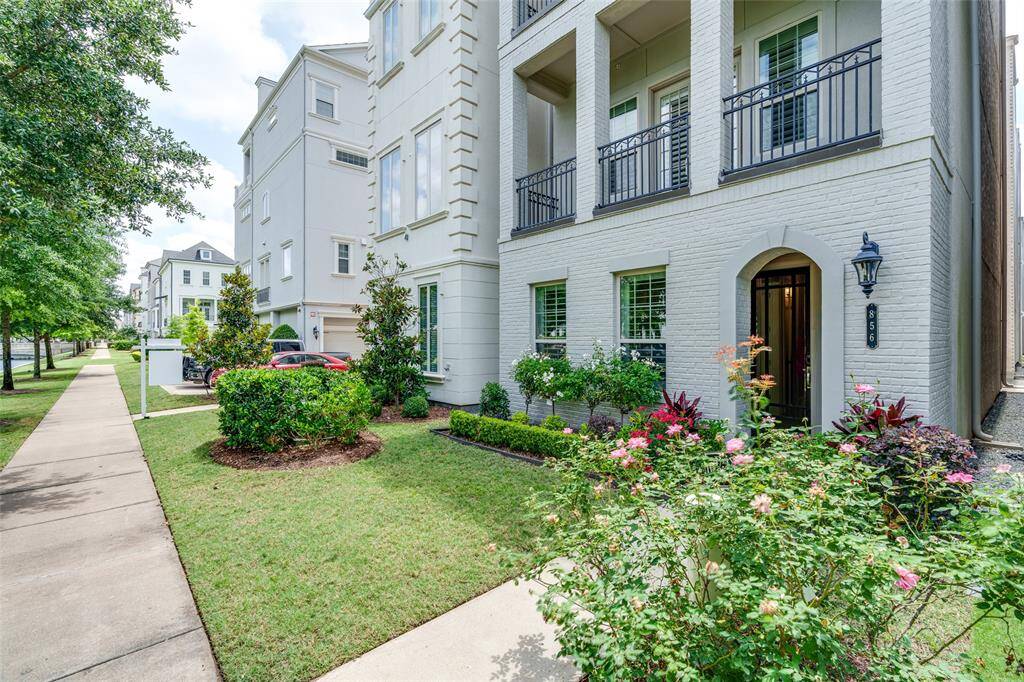
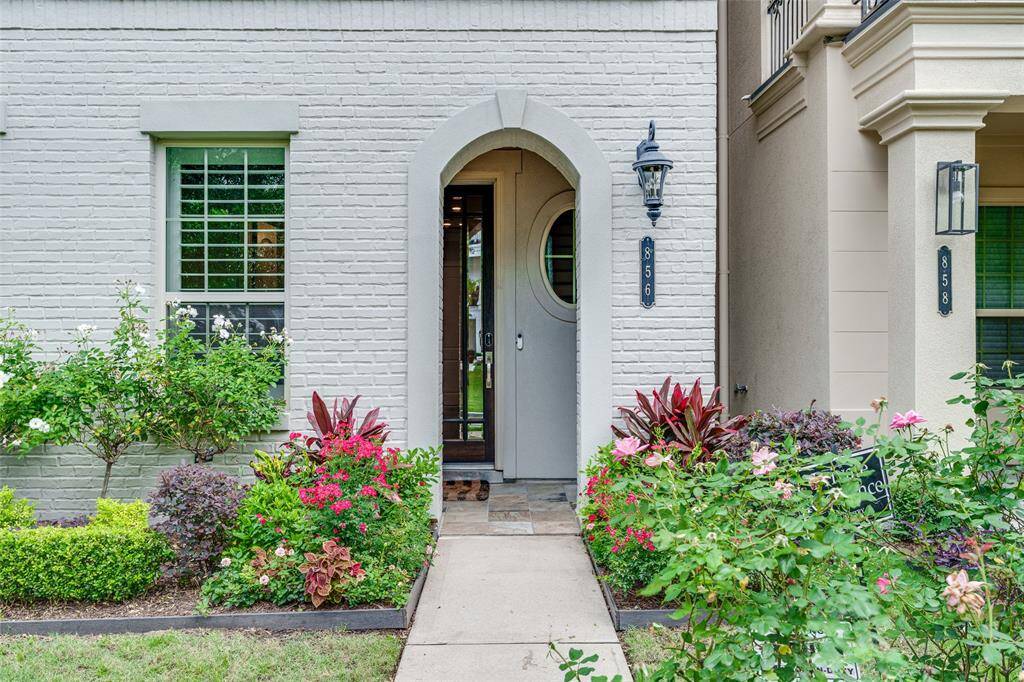
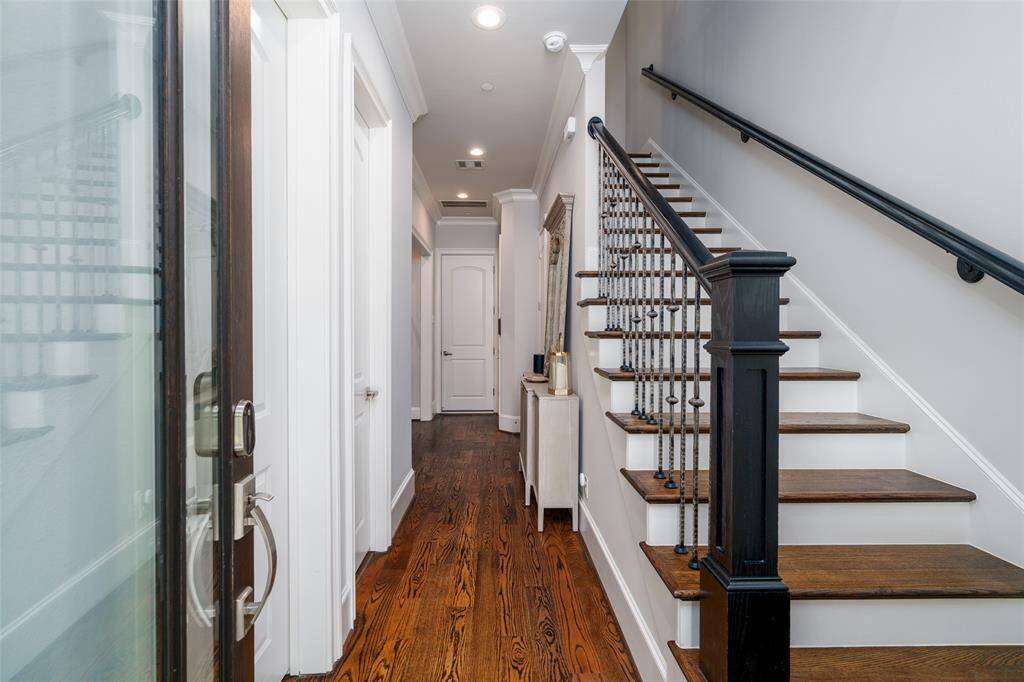
Request More Information
About 856 Dunleigh Meadows Lane
Welcome to luxury living in the heart of Houston! Located on the canal in the coveted, guard-gated community of Somerset Green, this beautifully updated home offers over 3,000 sq ft of refined living with a private elevator, functional layout, and timeless finishes. The open-concept second floor features soaring ceilings, wide-plank hardwoods, and a gourmet kitchen equipped with premium appliances, an oversized island, custom cabinetry, and seamless flow to sunlit living and dining areas. The tranquil primary suite boasts a spa-like bath with Carrara marble, a soaking tub beneath a barrel ceiling, and a dream walk-in closet. A top-floor flex space with wet bar and outdoor terrace invites effortless entertaining. Enjoy serene water views from multiple balconies and access to upscale amenities including a resort-style pool, dog park, and walking paths. Ideally located minutes from Memorial Park, Downtown, the Galleria, and the Heights—a perfect blend of luxury, location, and lifestyle.
Highlights
856 Dunleigh Meadows Lane
$958,500
Single-Family
3,180 Home Sq Ft
Houston 77055
3 Beds
3 Full / 1 Half Baths
1,675 Lot Sq Ft
General Description
Taxes & Fees
Tax ID
136-001-001-0004
Tax Rate
2.5924%
Taxes w/o Exemption/Yr
$23,540 / 2024
Maint Fee
Yes / $3,446 Annually
Maintenance Includes
Grounds, Limited Access Gates, On Site Guard
Room/Lot Size
Living
16 X 17
Dining
15 X 10
1st Bed
16 X 15
4th Bed
11 X 11
Interior Features
Fireplace
No
Floors
Tile, Wood
Heating
Central Gas
Cooling
Central Electric
Connections
Electric Dryer Connections, Gas Dryer Connections, Washer Connections
Bedrooms
1 Bedroom Down, Not Primary BR, 2 Primary Bedrooms, Primary Bed - 3rd Floor
Dishwasher
Yes
Range
Yes
Disposal
Yes
Microwave
Yes
Oven
Convection Oven, Gas Oven
Energy Feature
Ceiling Fans, Digital Program Thermostat, Insulated/Low-E windows
Interior
Balcony, Crown Molding, Dry Bar, Elevator, Fire/Smoke Alarm, Formal Entry/Foyer, High Ceiling, Prewired for Alarm System, Water Softener - Owned, Wet Bar, Window Coverings, Wine/Beverage Fridge
Loft
Maybe
Exterior Features
Foundation
Slab
Roof
Composition
Exterior Type
Brick, Cement Board, Stucco
Water Sewer
Public Sewer, Public Water, Water District
Exterior
Balcony, Controlled Subdivision Access, Not Fenced, Outdoor Kitchen, Patio/Deck, Rooftop Deck, Sprinkler System
Private Pool
No
Area Pool
Yes
Lot Description
Greenbelt, Subdivision Lot, Waterfront, Water View
New Construction
No
Front Door
West
Listing Firm
Schools (HOUSTO - 27 - Houston)
| Name | Grade | Great School Ranking |
|---|---|---|
| Sinclair Elem (Houston) | Elementary | 8 of 10 |
| Hogg Middle | Middle | 7 of 10 |
| Waltrip High | High | 3 of 10 |
School information is generated by the most current available data we have. However, as school boundary maps can change, and schools can get too crowded (whereby students zoned to a school may not be able to attend in a given year if they are not registered in time), you need to independently verify and confirm enrollment and all related information directly with the school.

