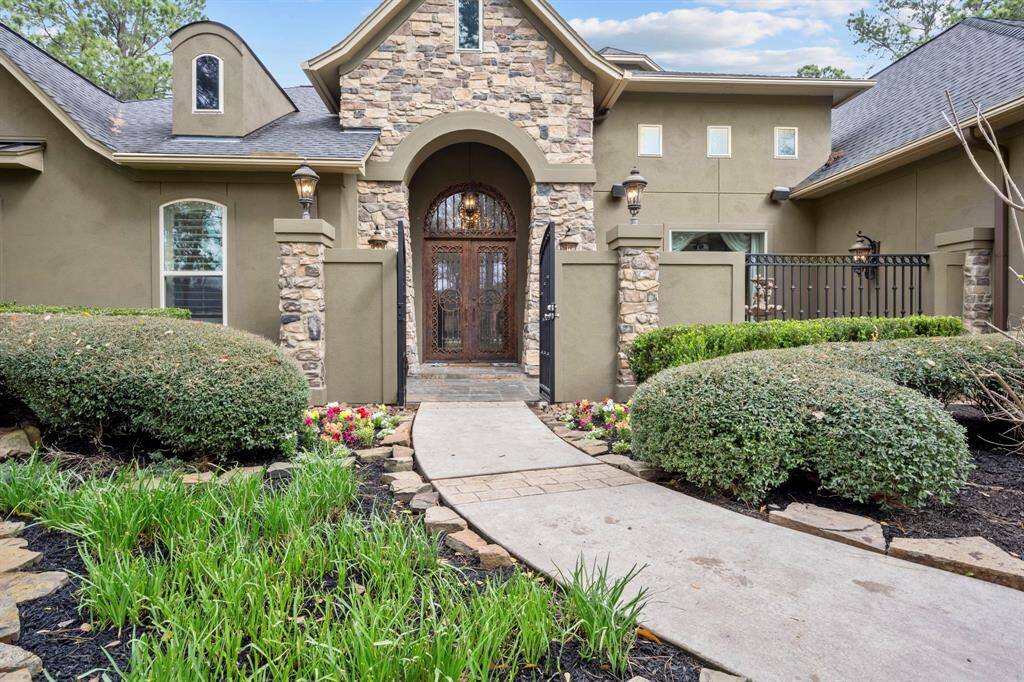
Welcome to your new home in Waterford Estates!
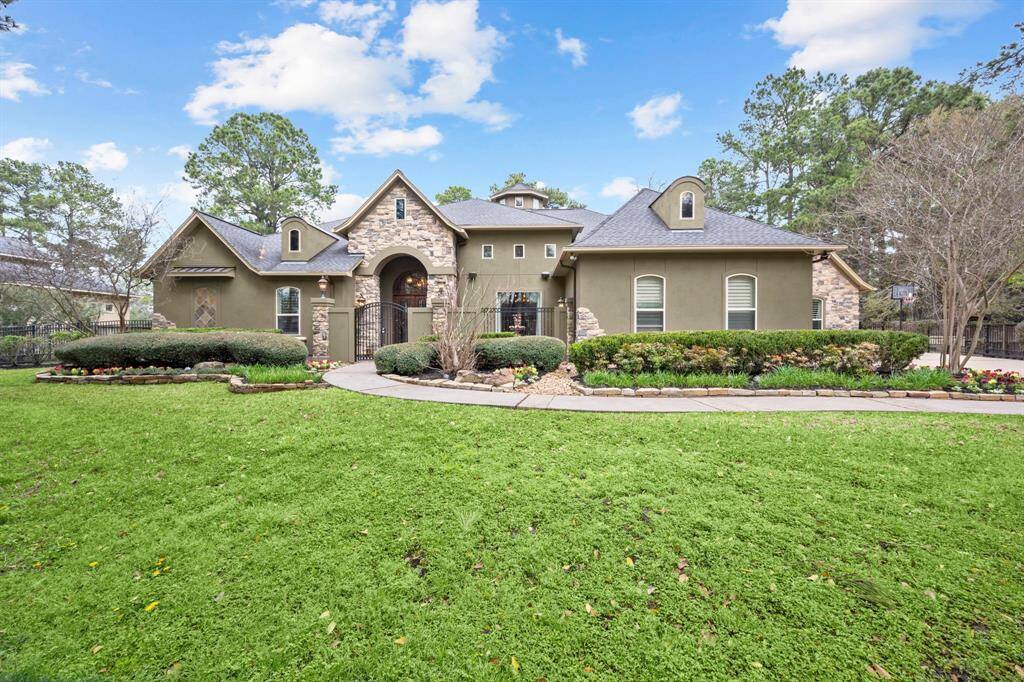
Situated on a one acre lot in a gated neighborhood, will mature trees and landscaping.
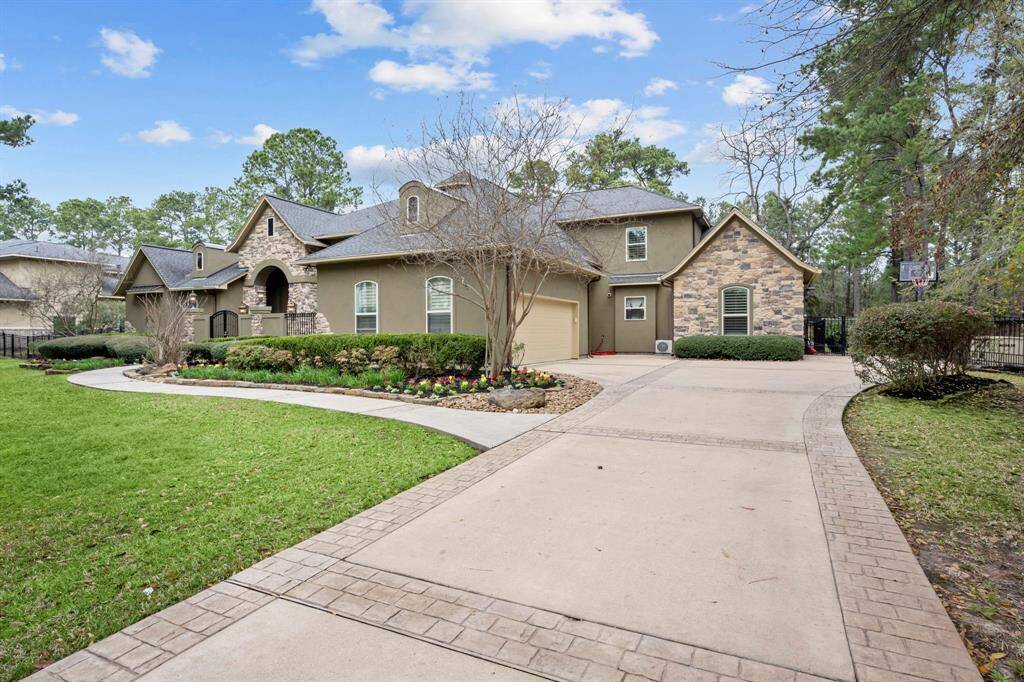
The home has a 2 car garage, and third bay for your toys and equipment. The well and septic are also housed inside.
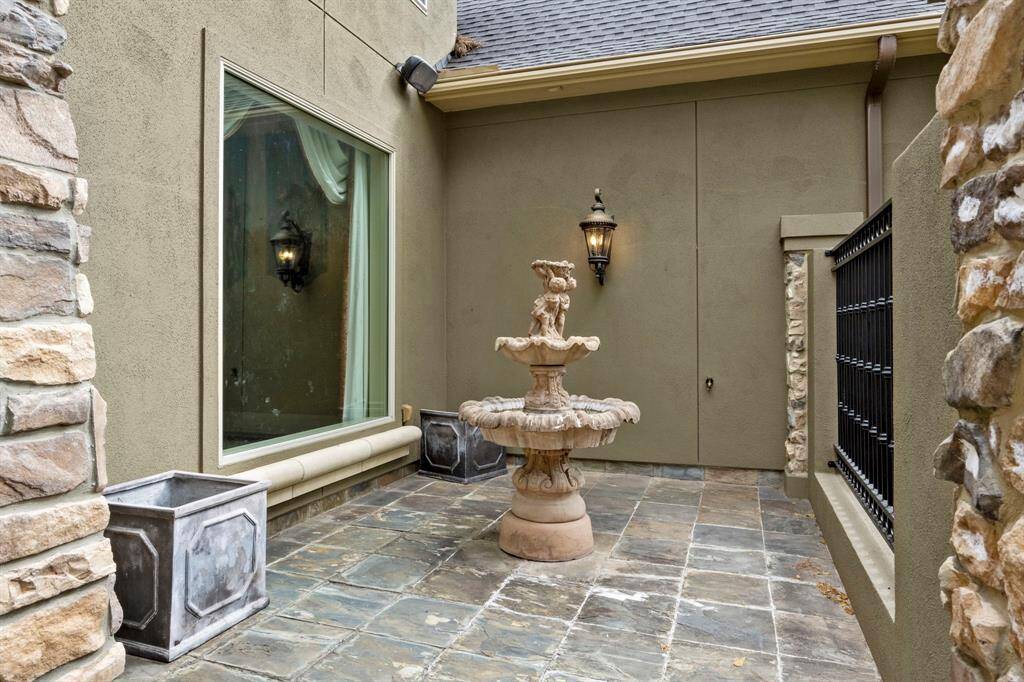
The courtyard with fountain and wrought-iron gates greet you.
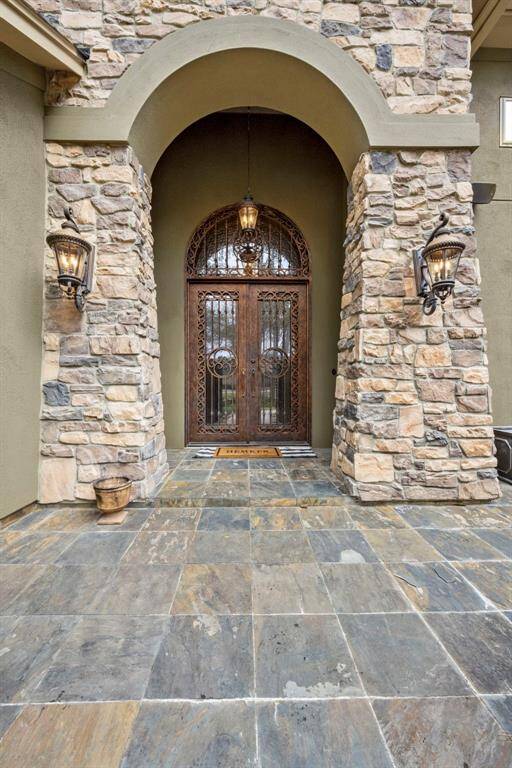
The elegant entry with double doors leads you into this elegant home.
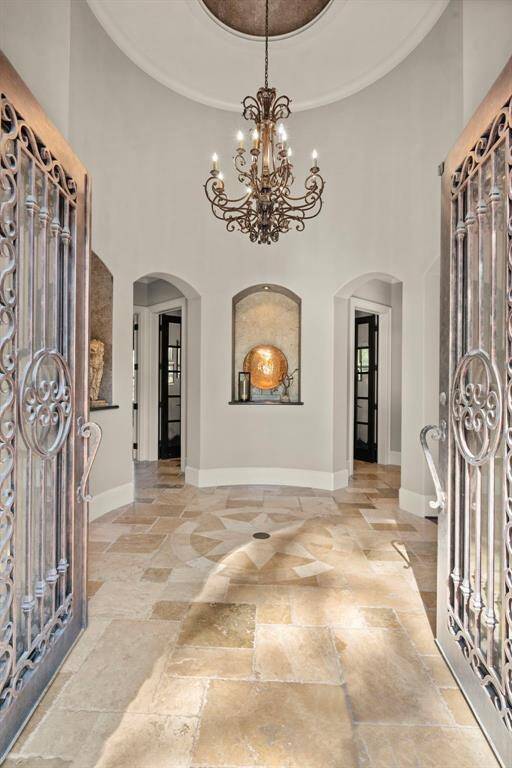
Inside, you enter to soaring ceilings and art niches.
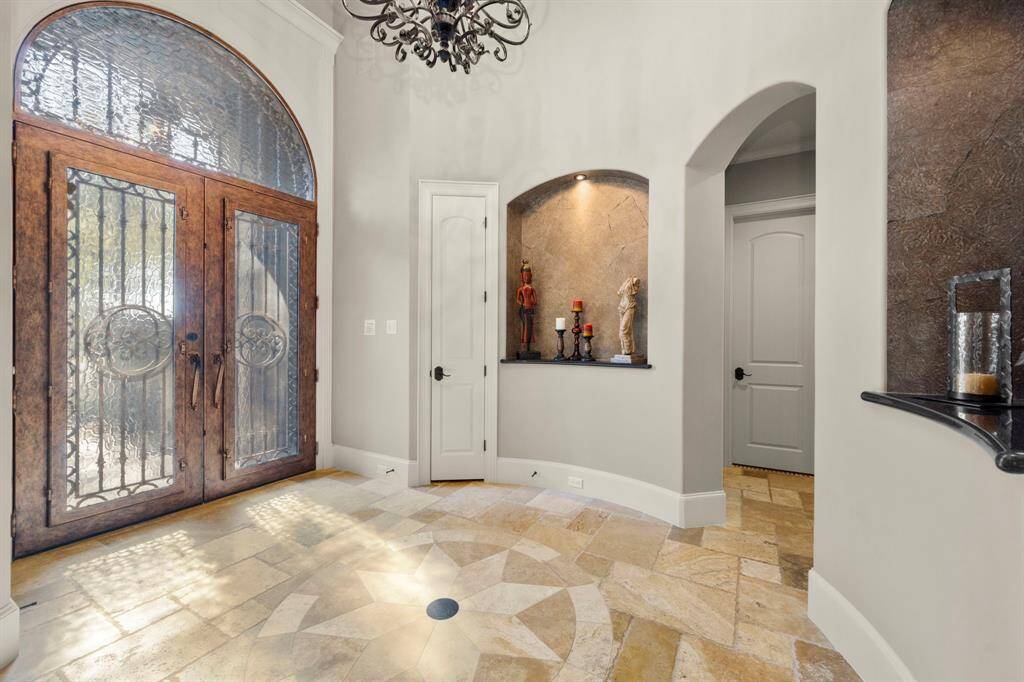
Another view of the foyer...follow through the arch...
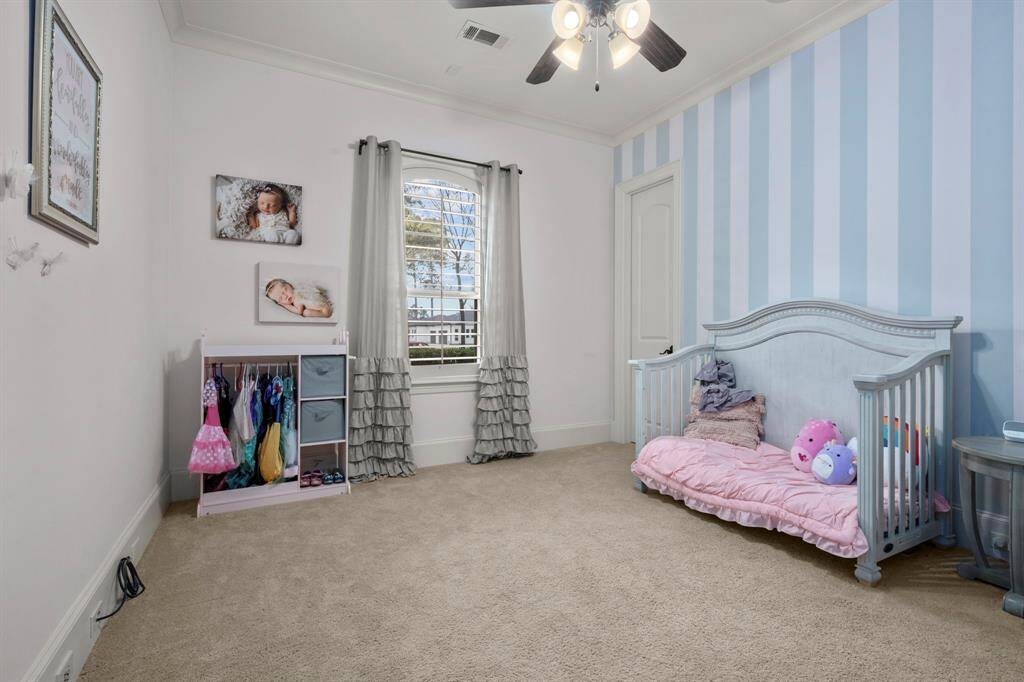
This room was used as a nursery, but would also be a mother-in-law suite.
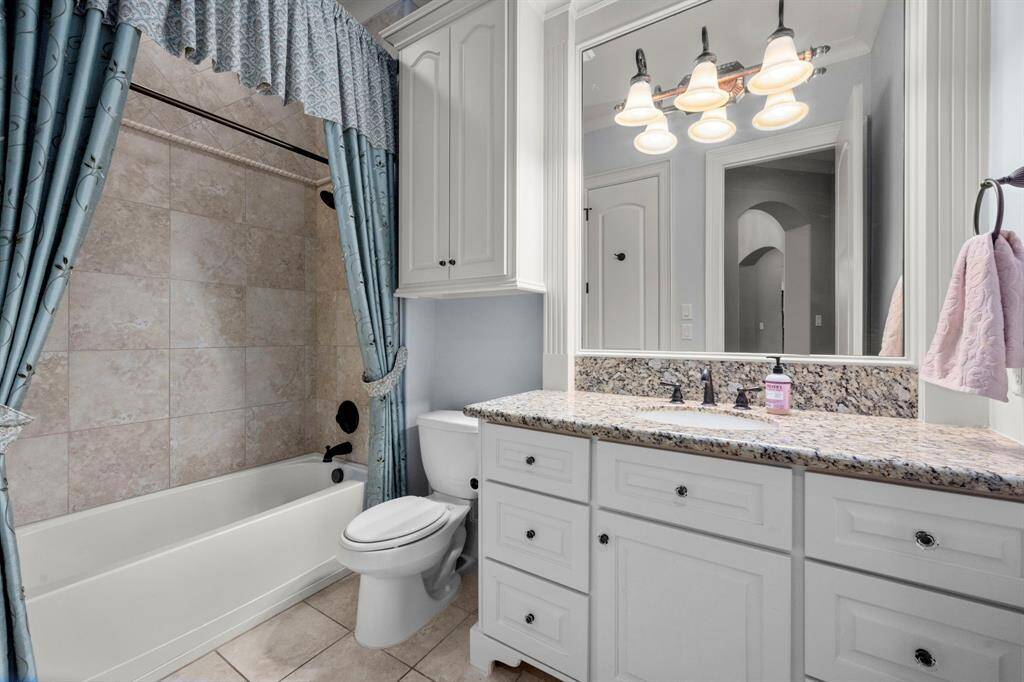
This bathroom is adjacent to the nursery.
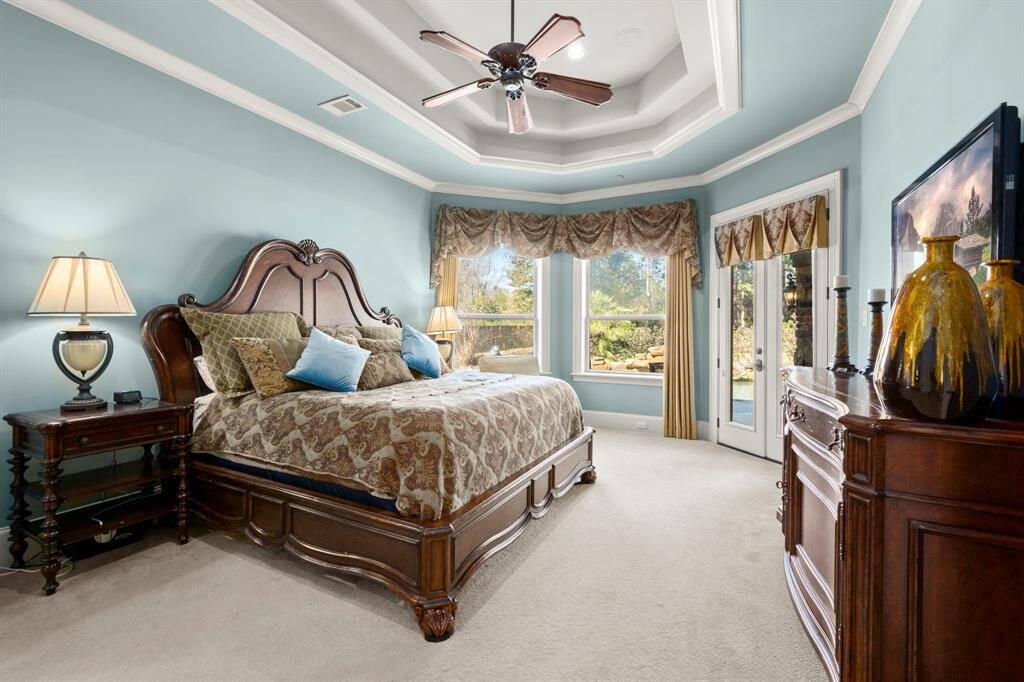
Next door, the master suite, with trayed ceilings, wonderful windows, and french doors to access the pool and patio area.
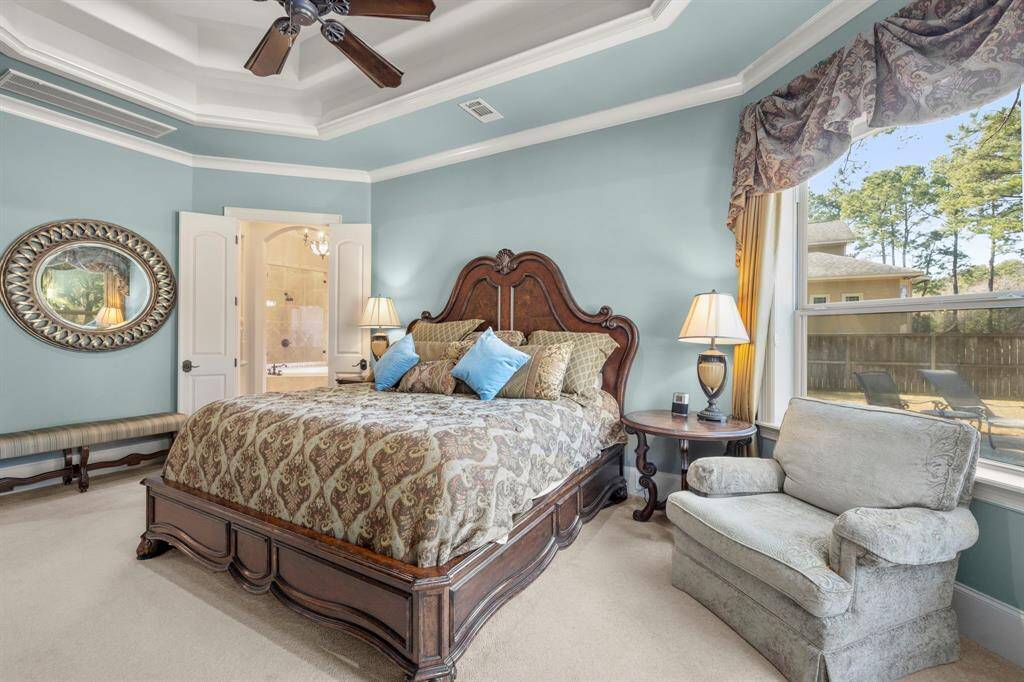
As seen from the french doors, looking into the master bathroom.
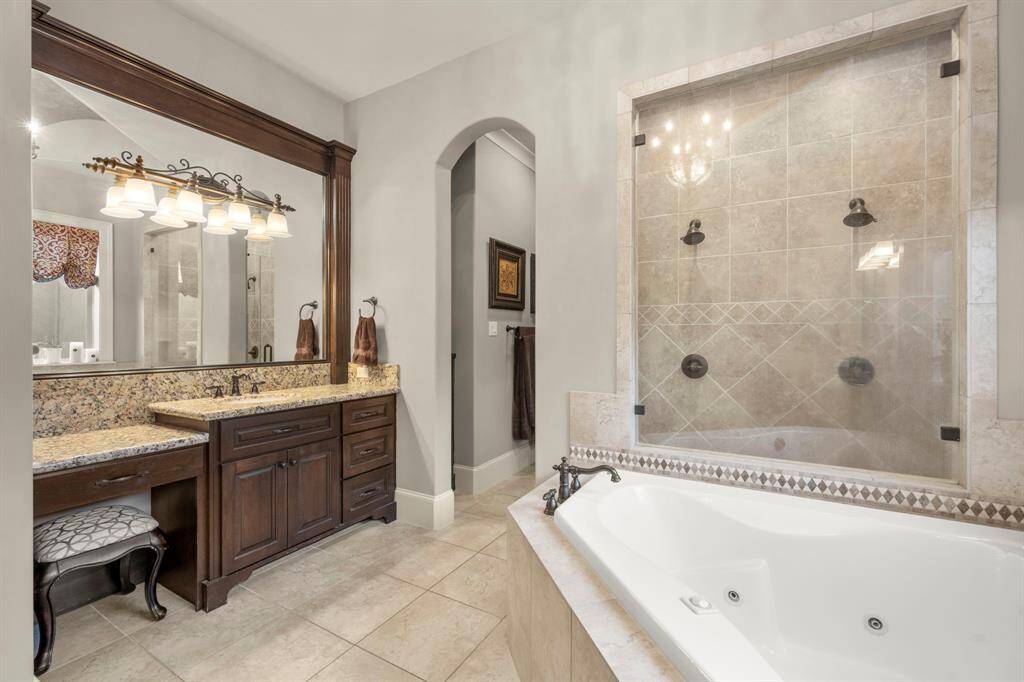
The master bathroom, with his and hers vanities, and a walk-in dual shower with dual shower heads.
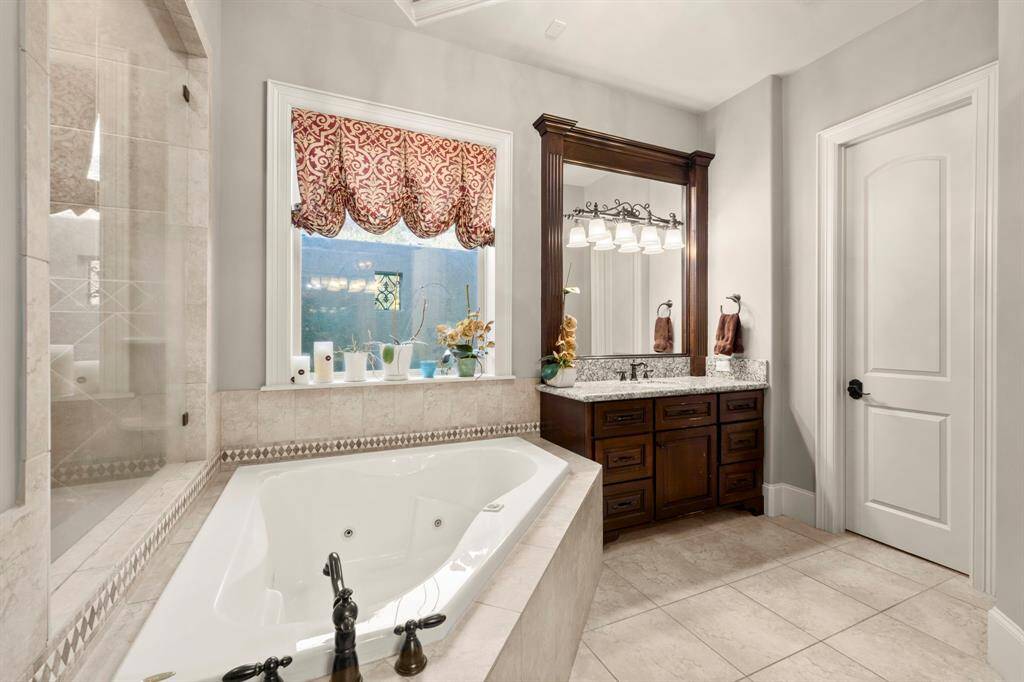
The other vanity, and the jetted tub. The window looks out onto a small, private courtyard, accessible by a door located in one of the master closets.
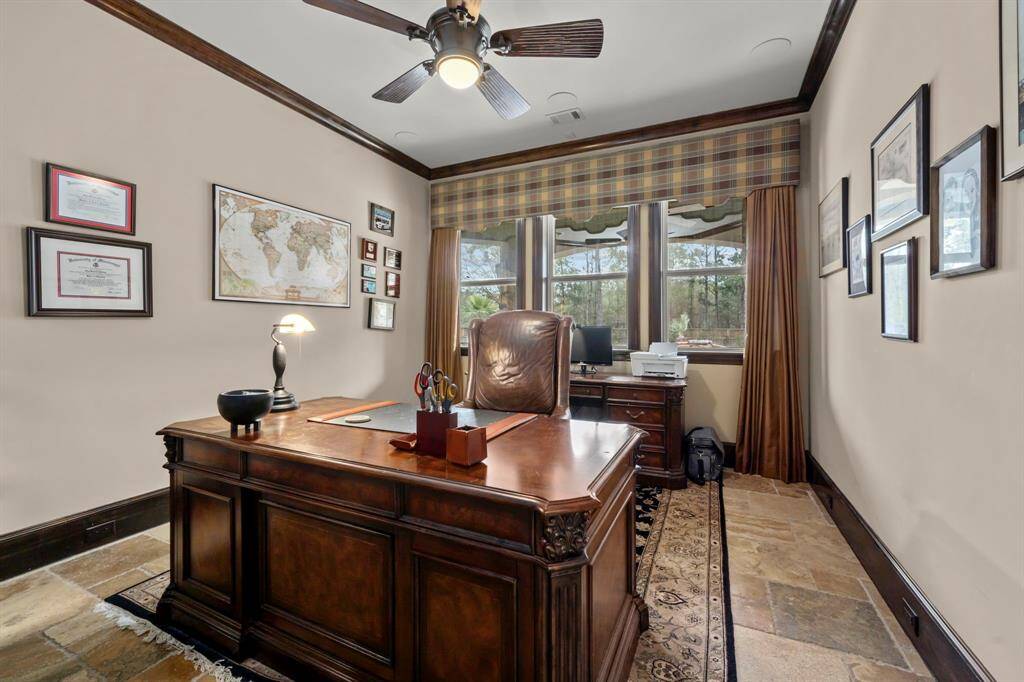
The study! Neutral tones with stained wood crown molding accents.
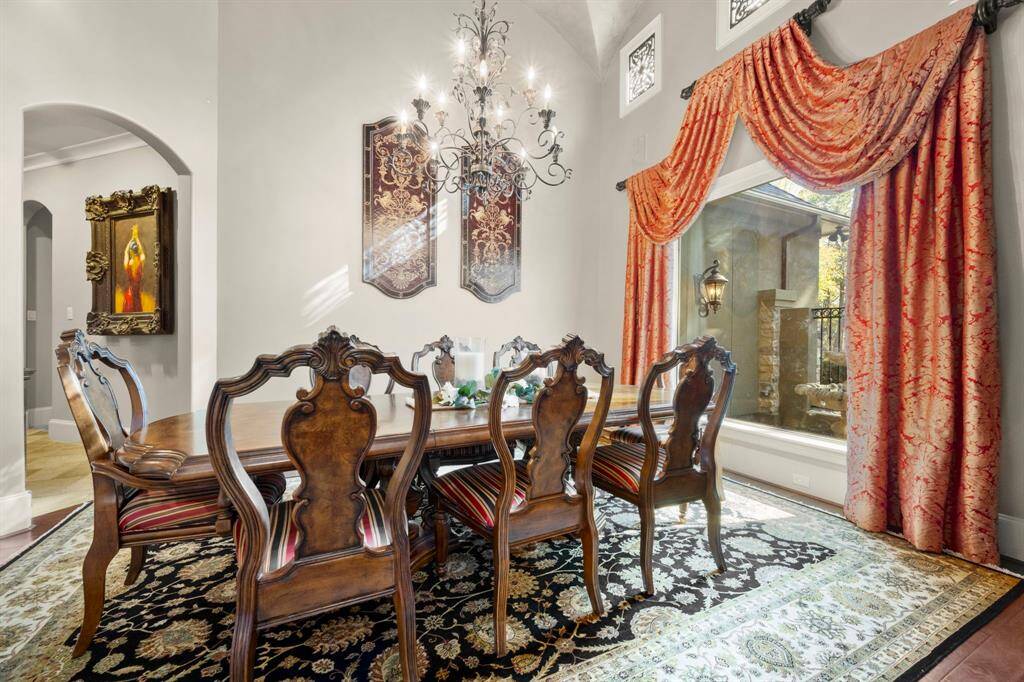
The formal dining, with small accent windows, a large picture window with a view of the courtyard and fountain, and vaulted ceilings.
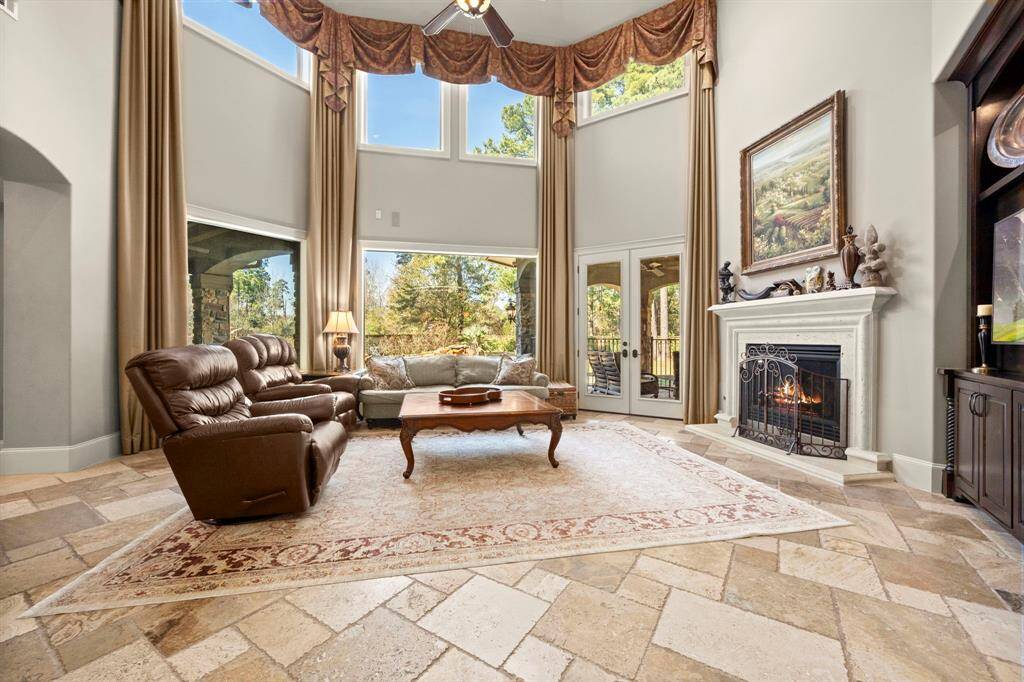
The main living area, with gorgeous picture windows, french doors that lead out to the outdoor patio and kitchen, built-ins for your equipment, and anchored by a wonderful fireplace.
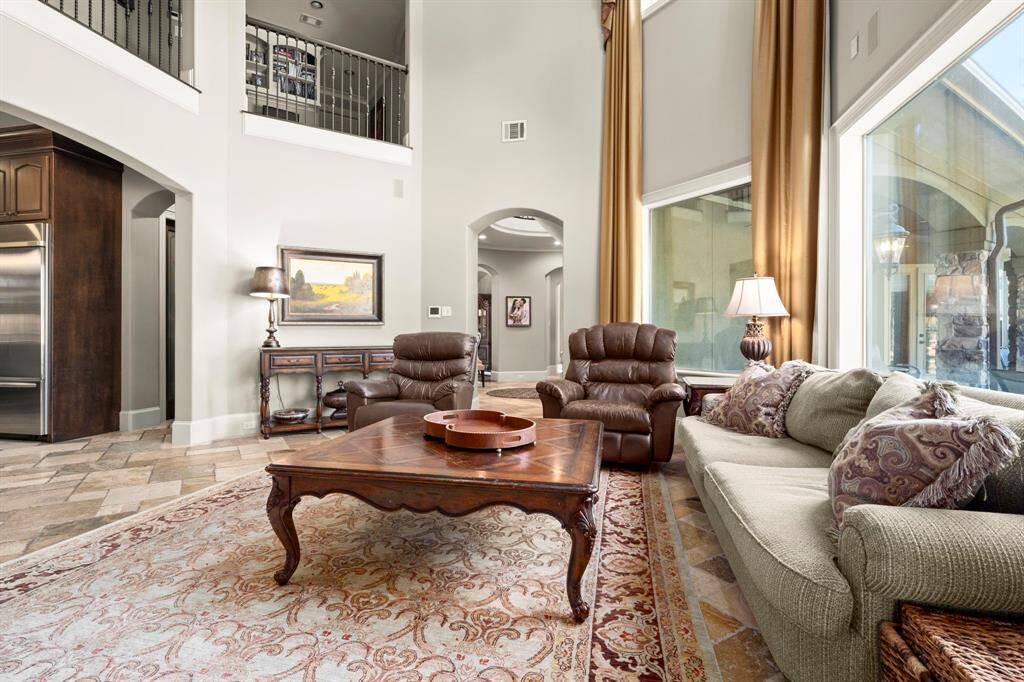
The living room is open to the kitchen, as well as the catwalk upstairs.
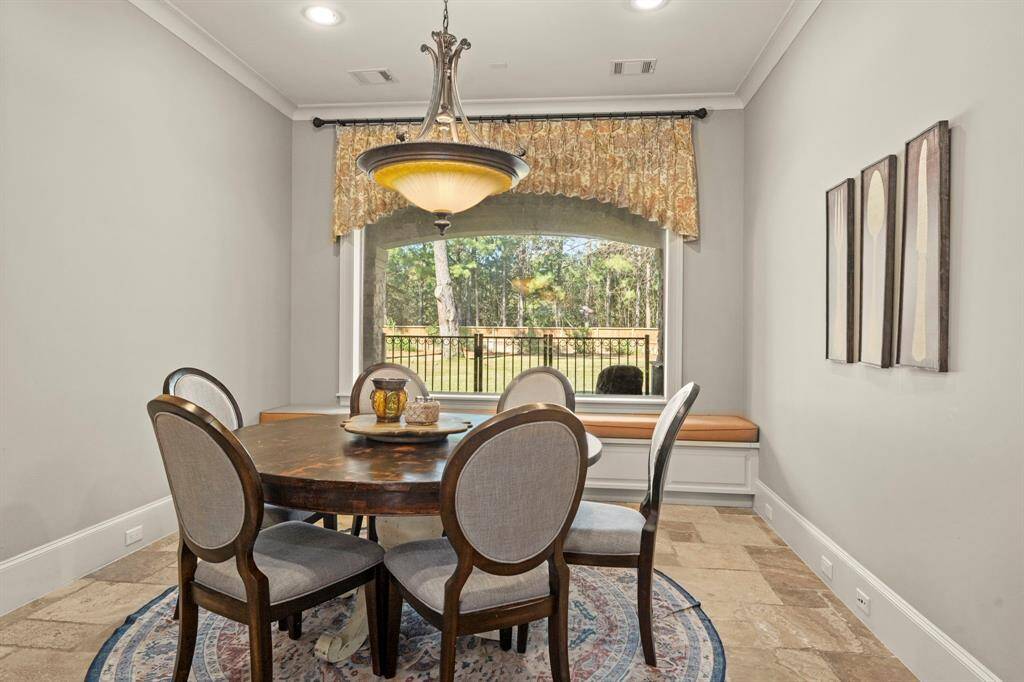
The breakfast room is spacious, with another wonderful view of the back yard, and window seating.
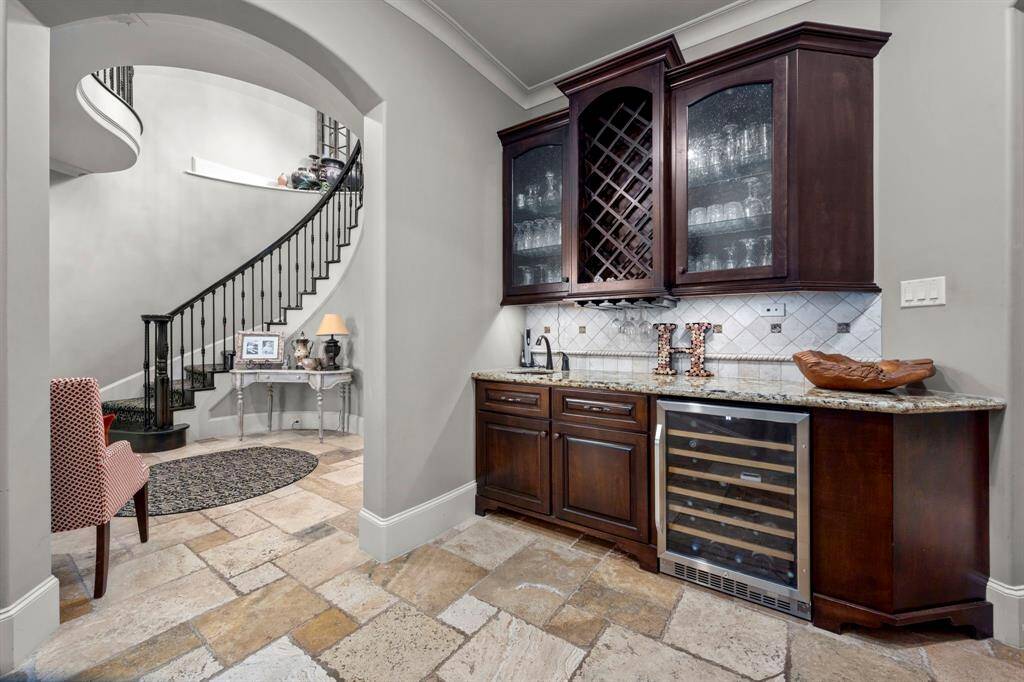
This bar is perfect for entertaining, with a sink, wine fridge, and storage for all of your barware.
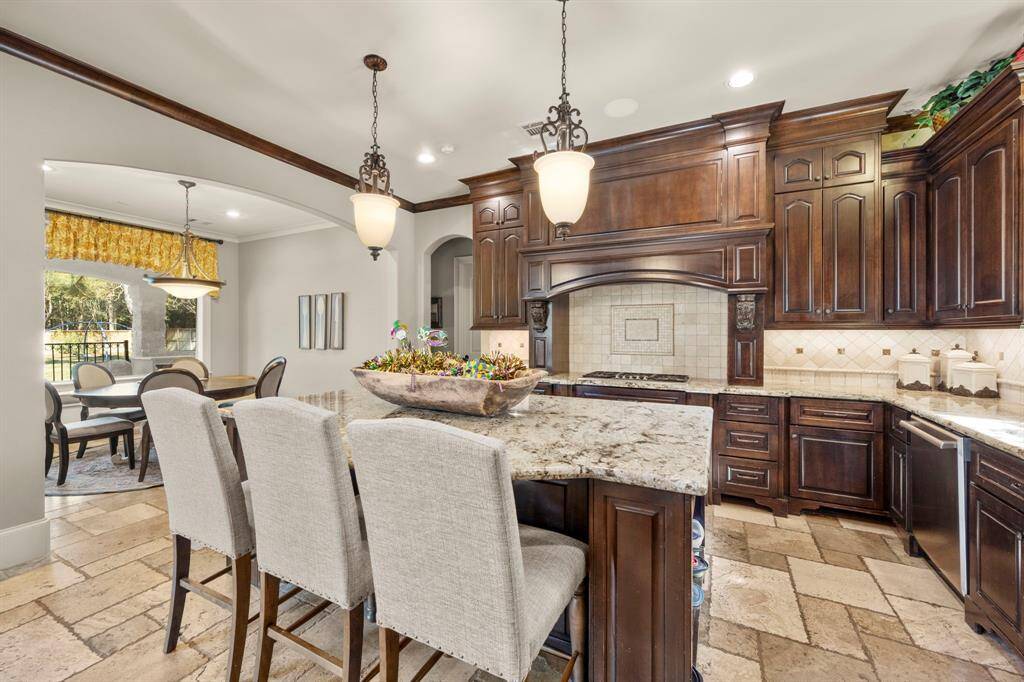
The heart of the home...the kitchen. The island offer additional seating and is a wonderful place to serve and stage items for entertaining.
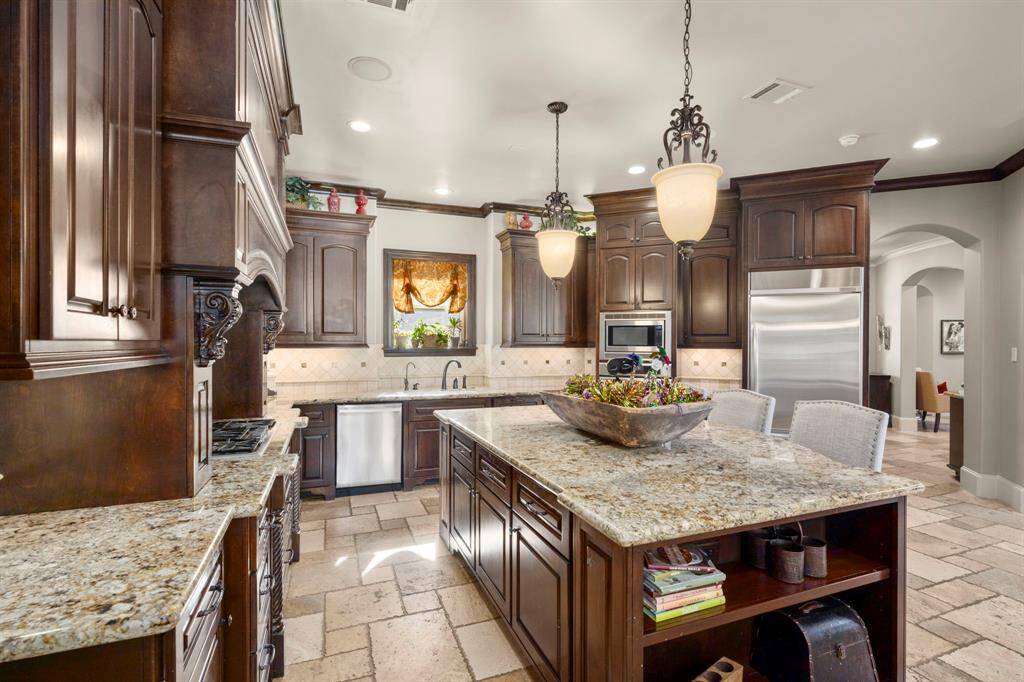
You'll enjoy cooking with these stainless Thermador appliances, and the generous counter-space.
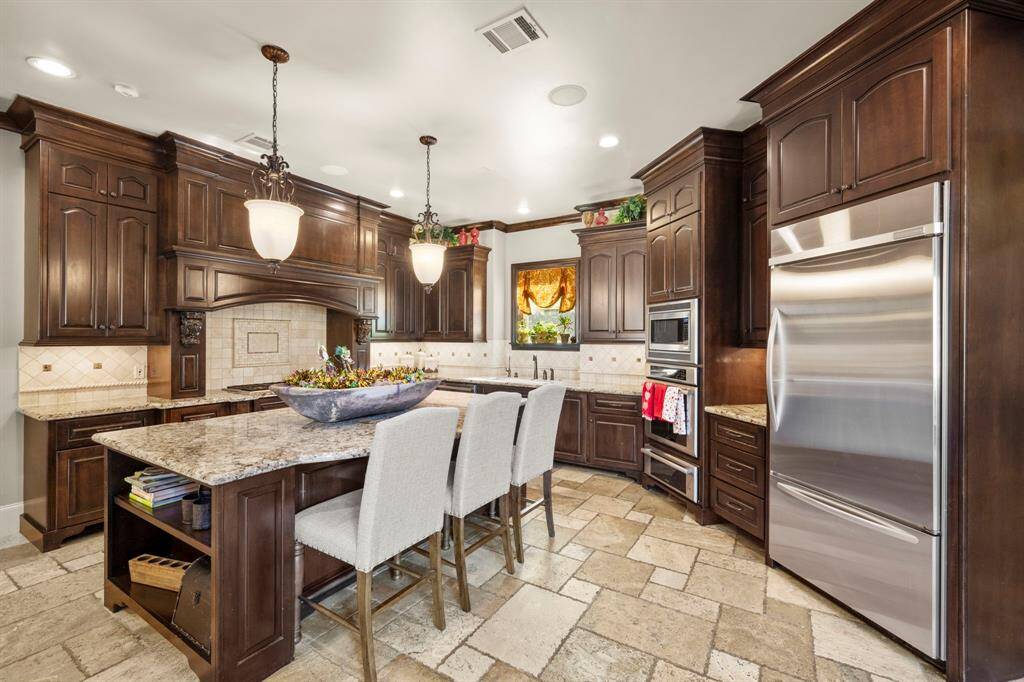
Another view of this spacious but cozy kitchen.
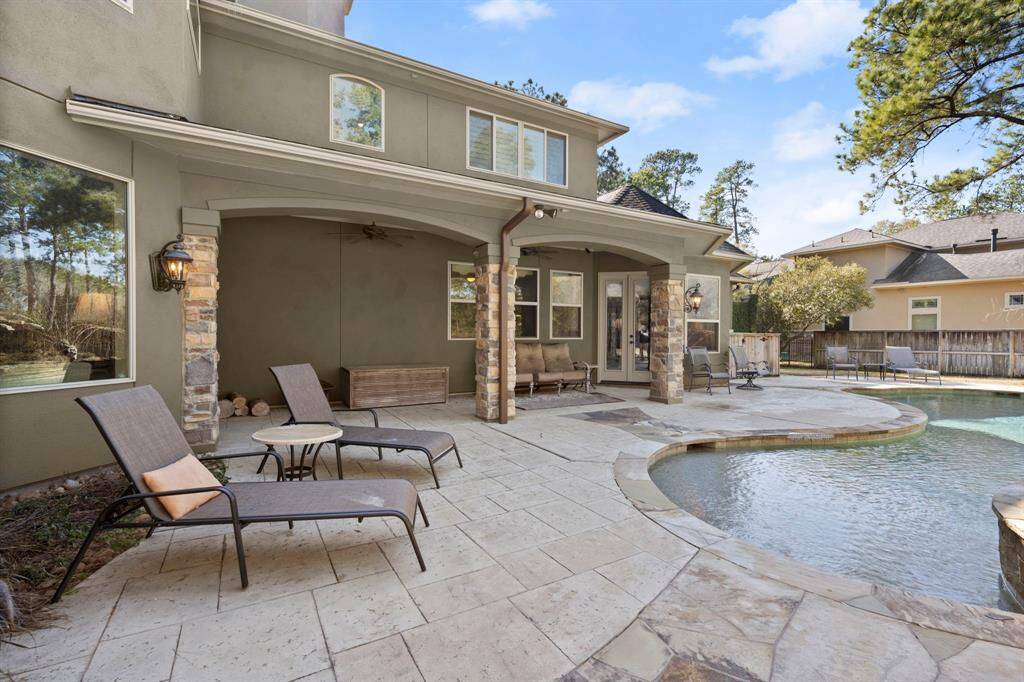
Making our way outside, there's plenty of room for seating around the saltwater pool.
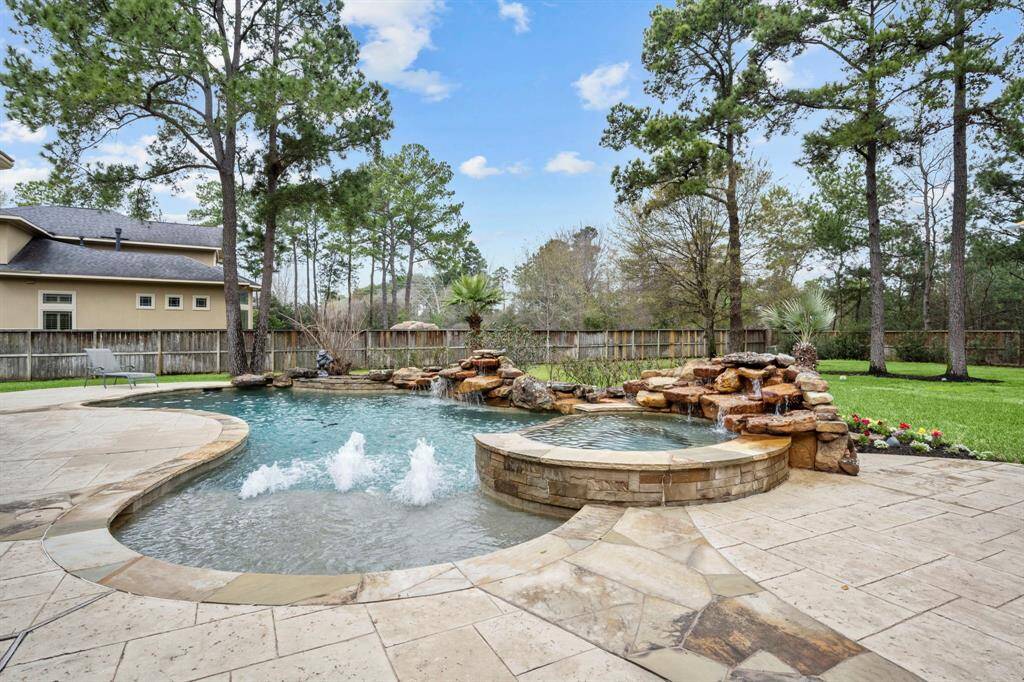
You'll enjoy the tanning ledge, and peaceful sound of the water features.
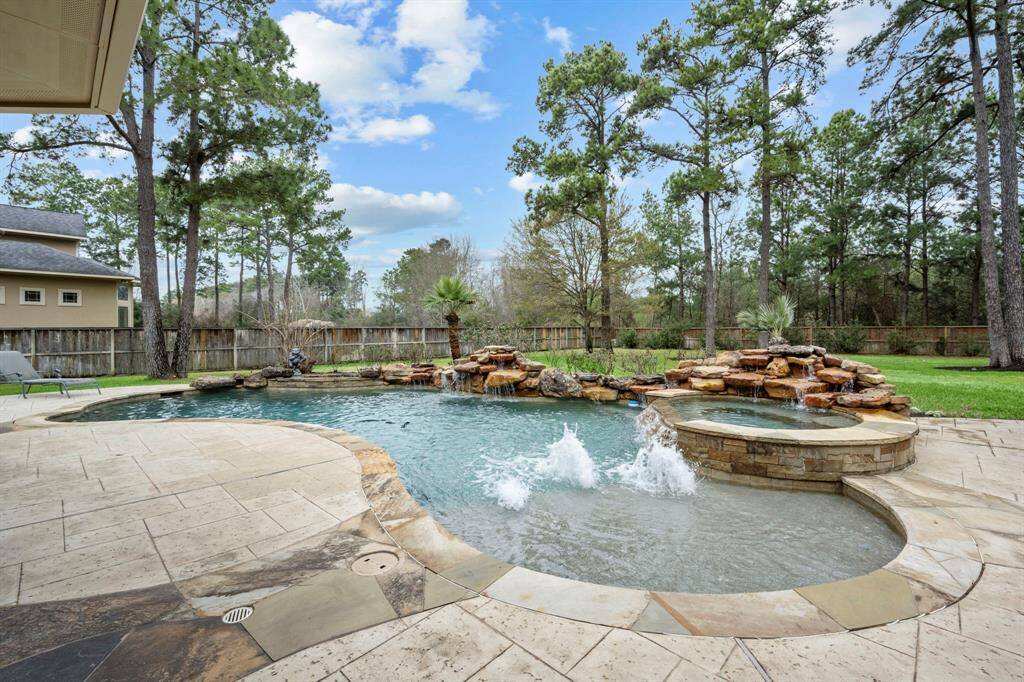
Another view from poolside...

The outdoor patio, with wrought iron fencing for separation, but keeping the open feel for the view. A great place to relax.
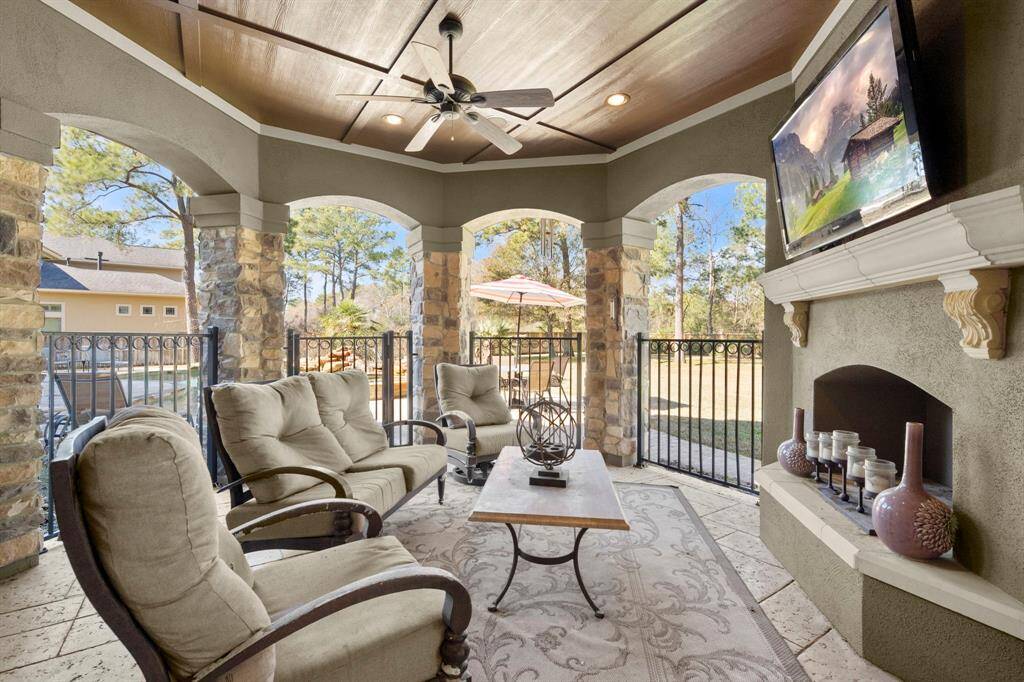
Second look at the patio...
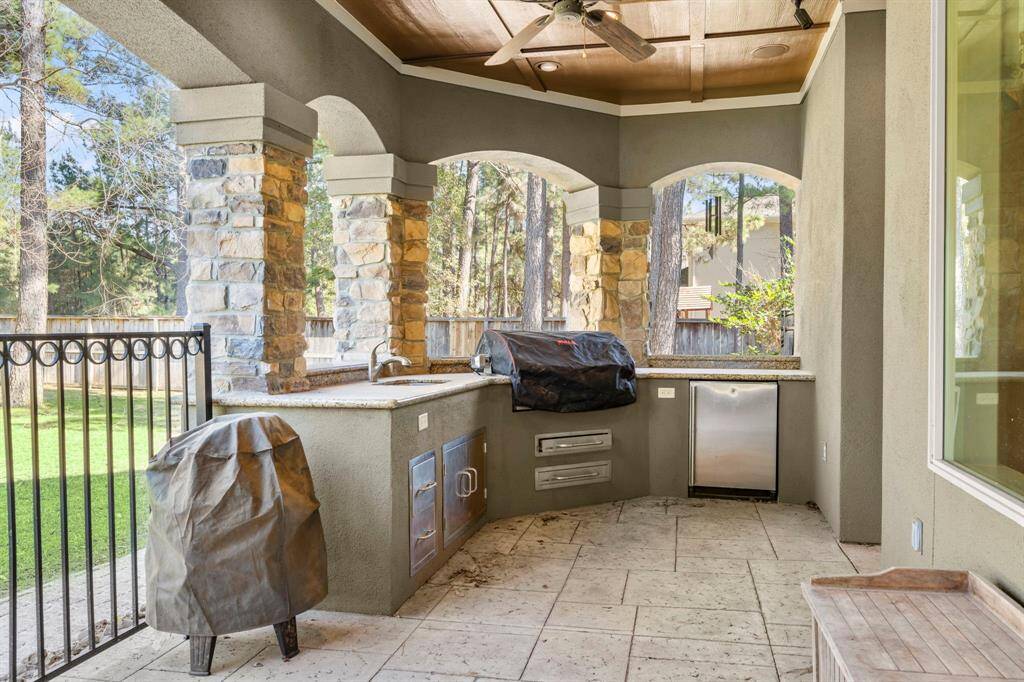
Here's where the work is done..the outdoor kitchen. But the ceiling fan will help keep you cool.
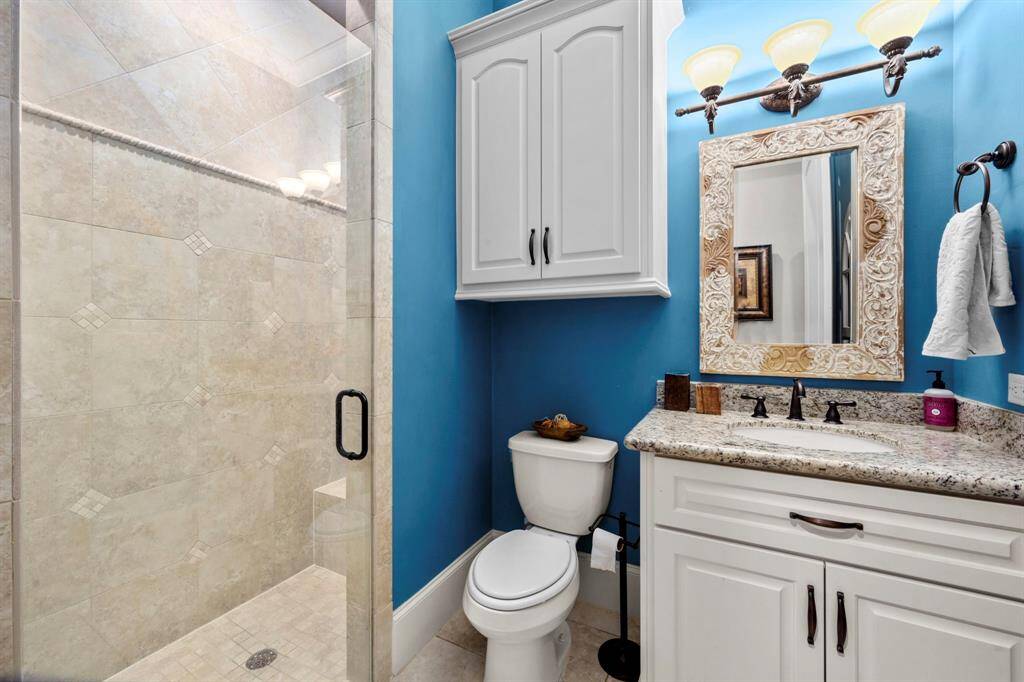
Moving back into the home, this full bath is near the back door for anyone using the pool.
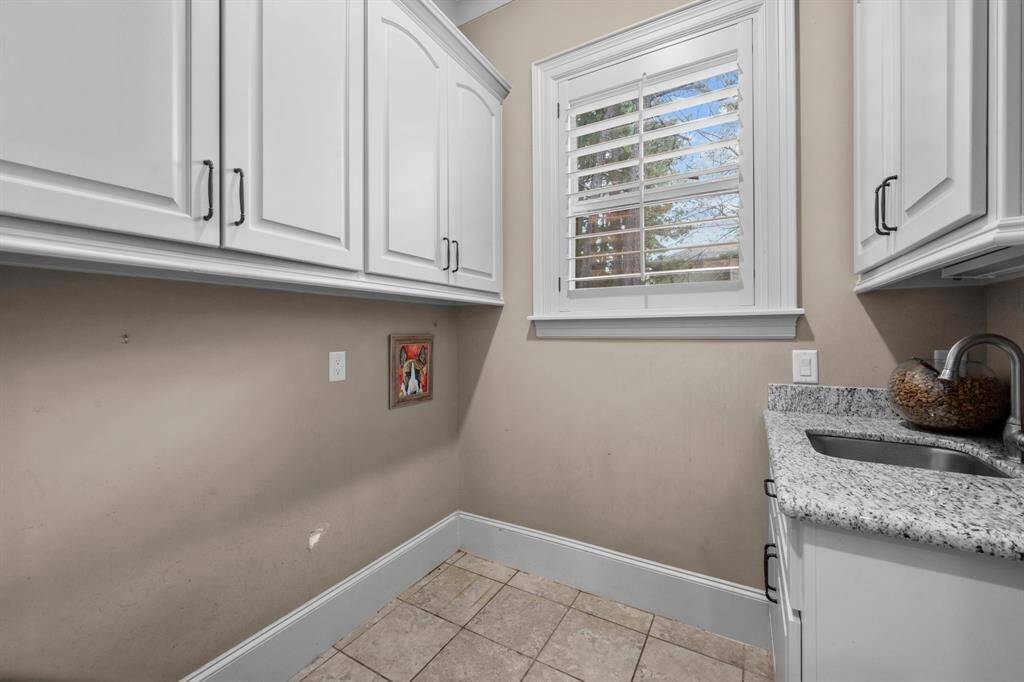
The dogs' mud room! Specifically built for the care of your pups, or other outdoor animals.
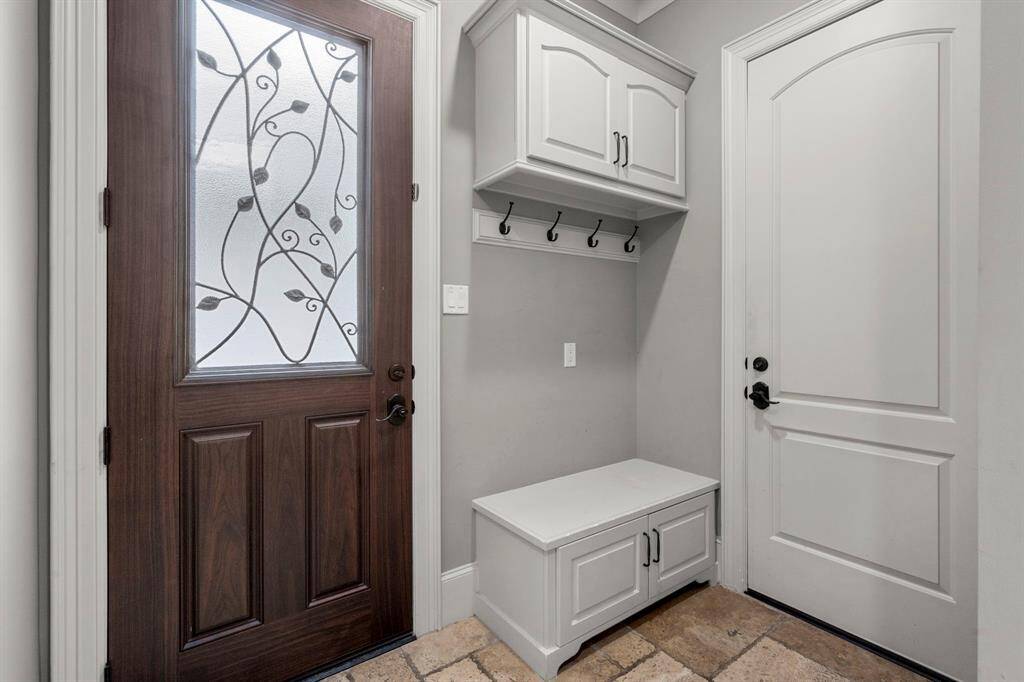
This door on the side of the home leads to the dog run. It's also a mud room, located near on of the garage bays.
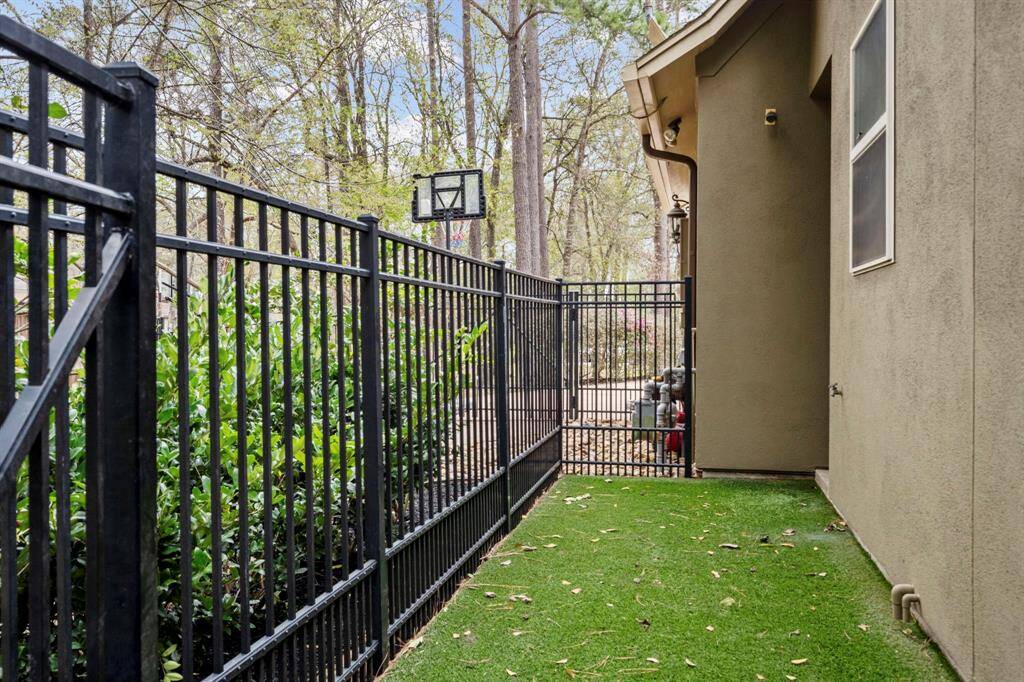
The dog run, with astroturf, and proper drainage. for those times the dogs need to be out for just a bit, or in bad weather.
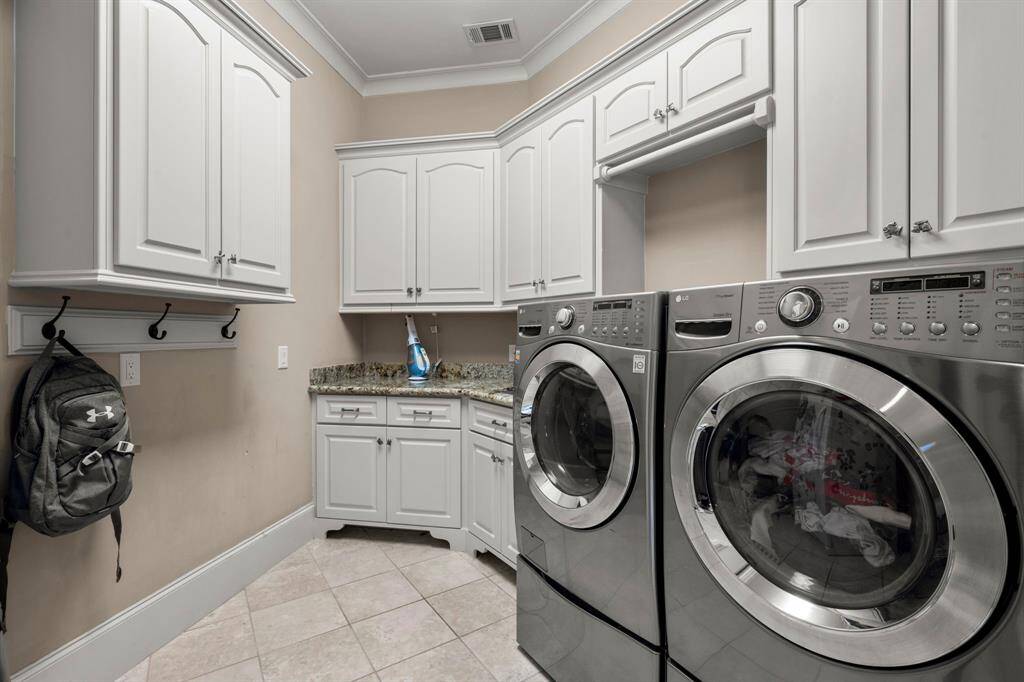
Back inside... the laundry room. There's a sink in here, more cabinets for storage, and counter space.
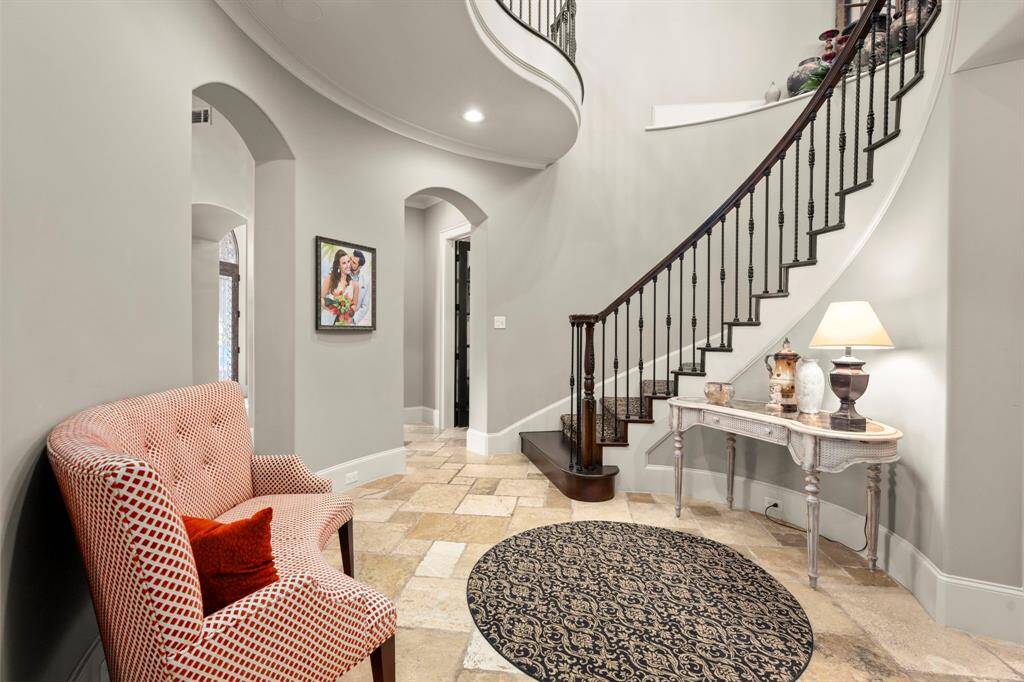
Heading upstairs, you'll first stop in this mini-foyer. Under the stairs is a large closet that curves underneath.
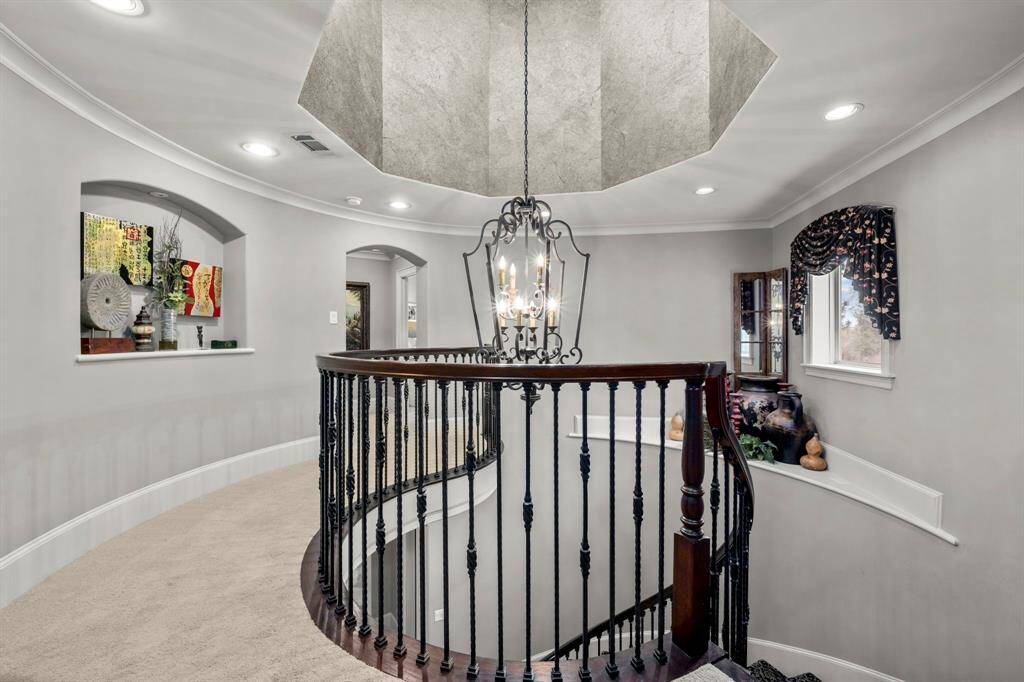
The elegant top landing...
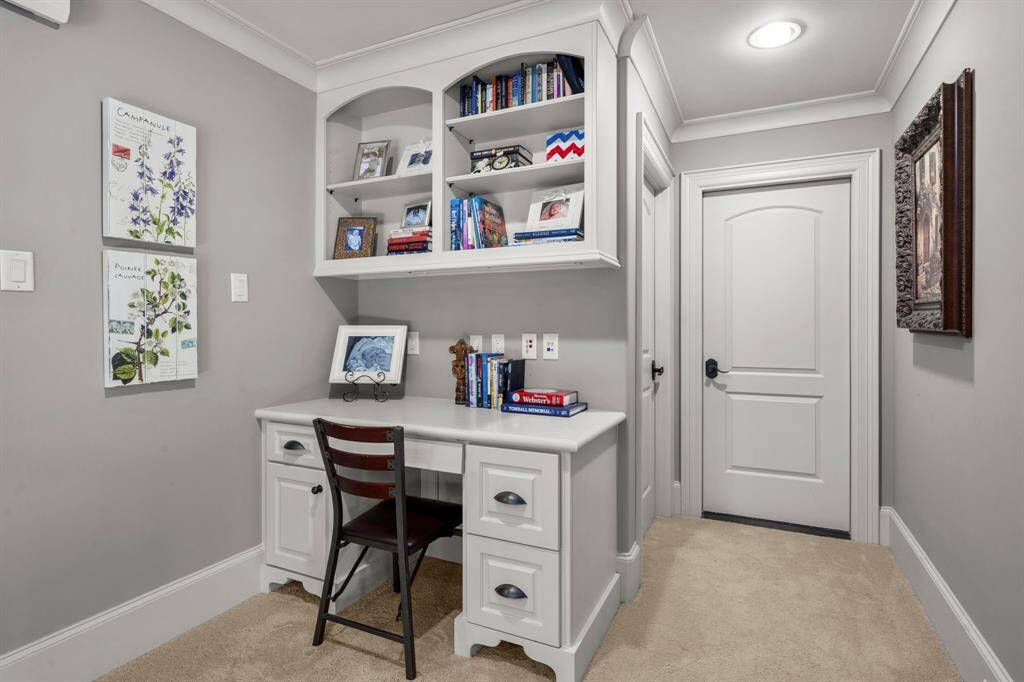
The study nook. A quiet place to work.
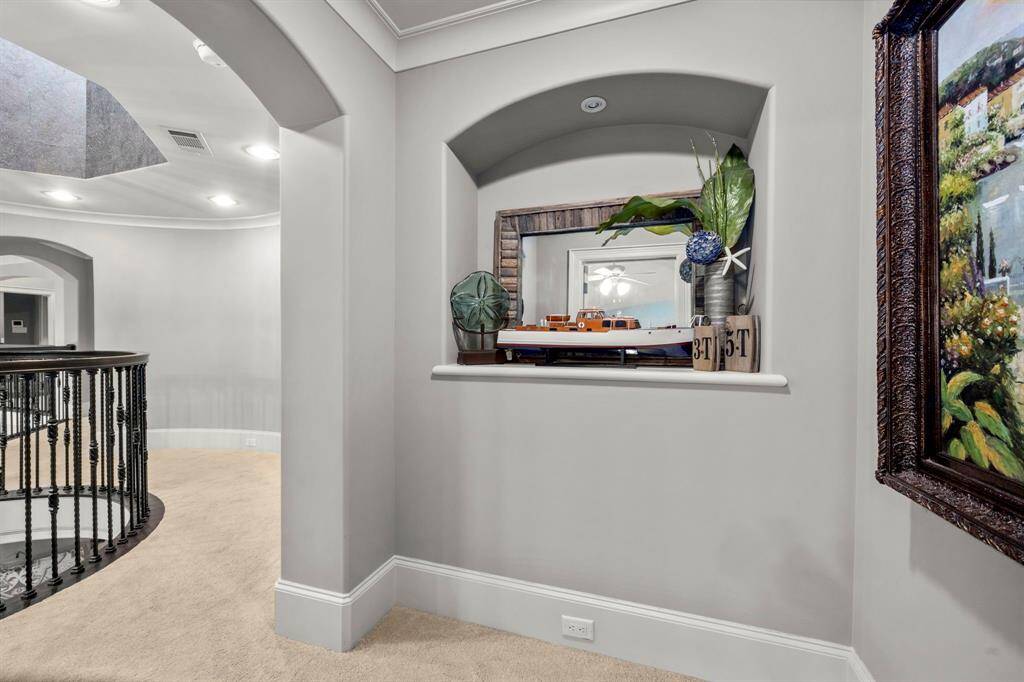
There are art niches throughout the home.
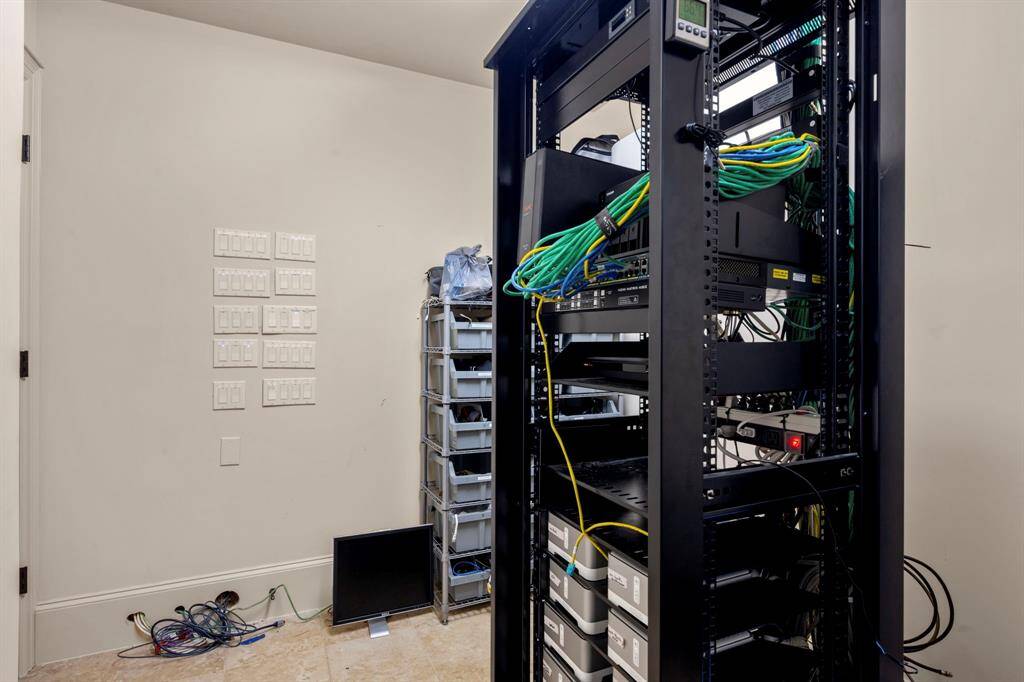
The server room. Located upstairs with its own mini-split to keep the correct temperature.
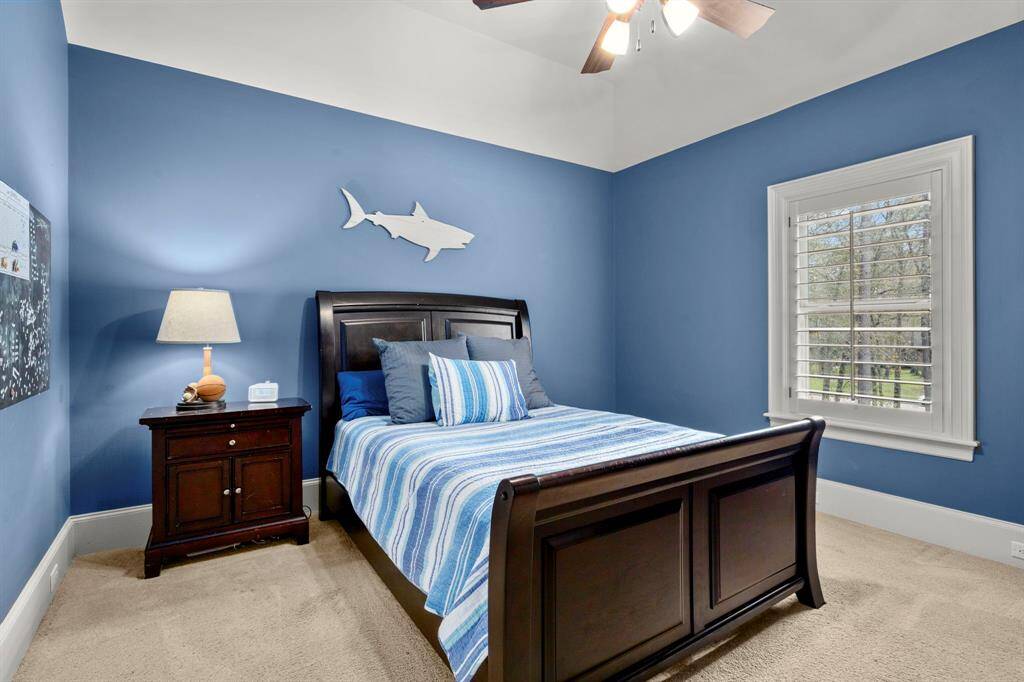
The upstairs bedrooms have vaulted ceilings and plantation shutters, each with it's own bath, or one adjacent.
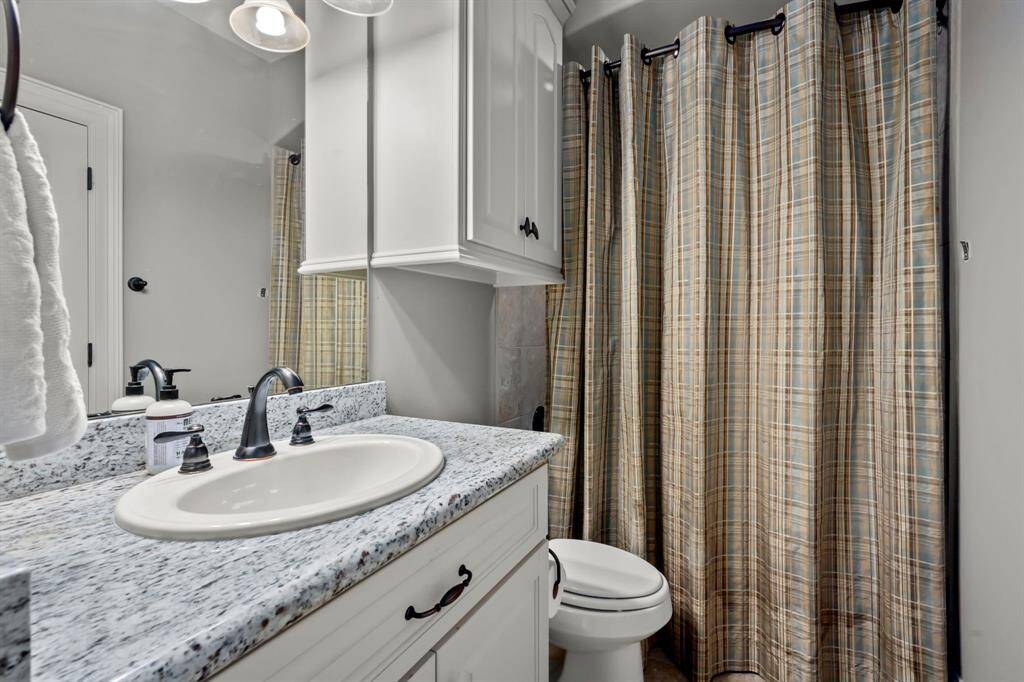
One of the secondary bath rooms.
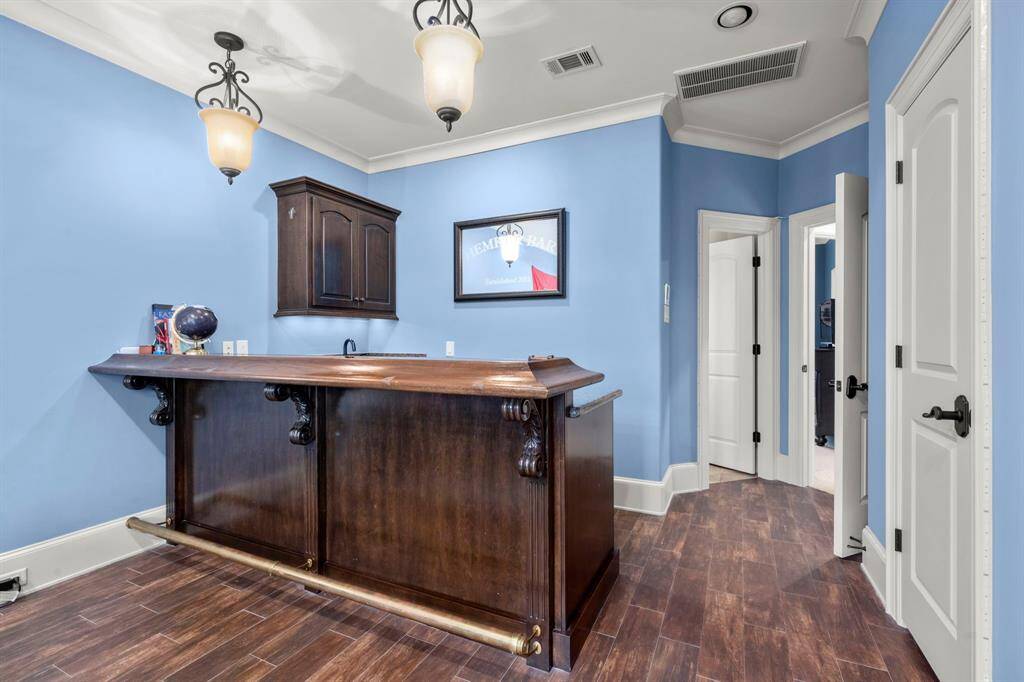
The game room, complete with wet bar, and a game closet.
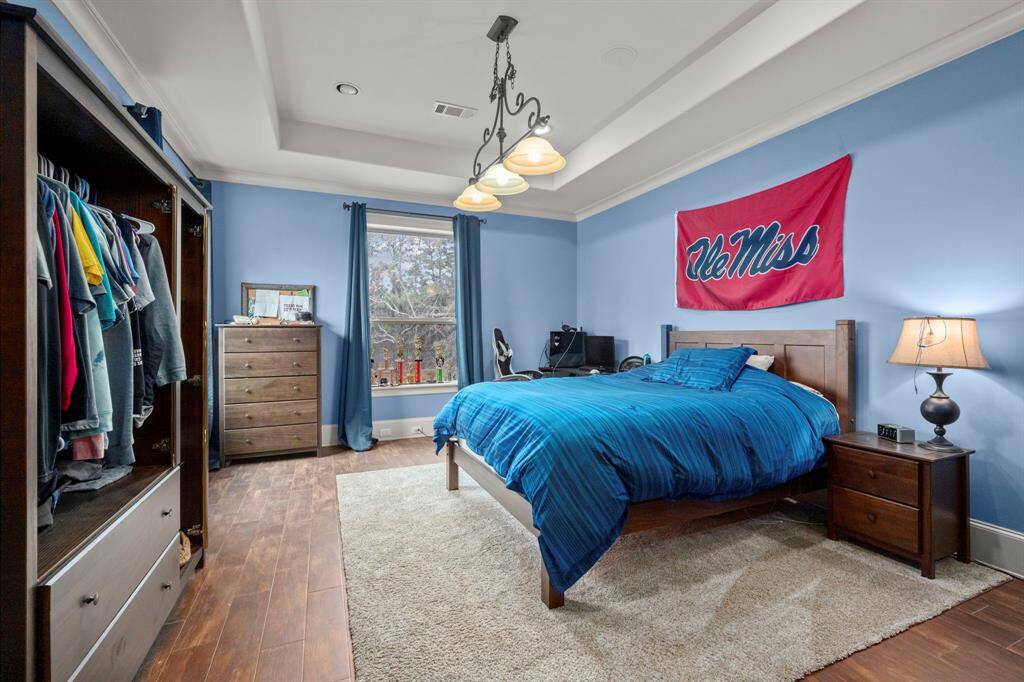
The game room was used as a bedroom previously.
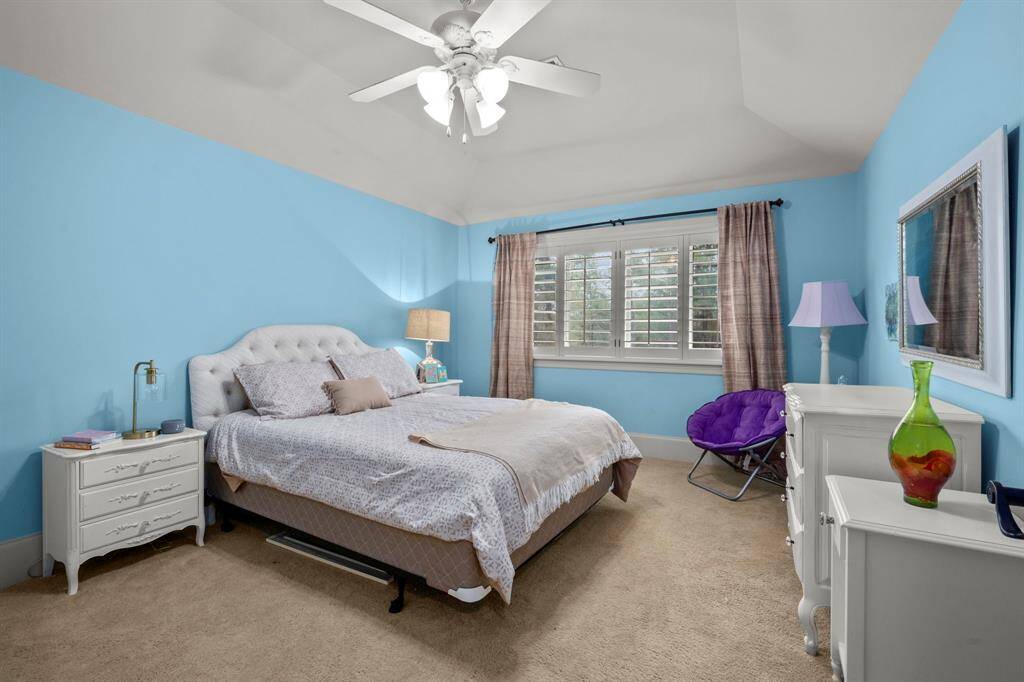
Secondary bedroom #3 that's located upstairs.
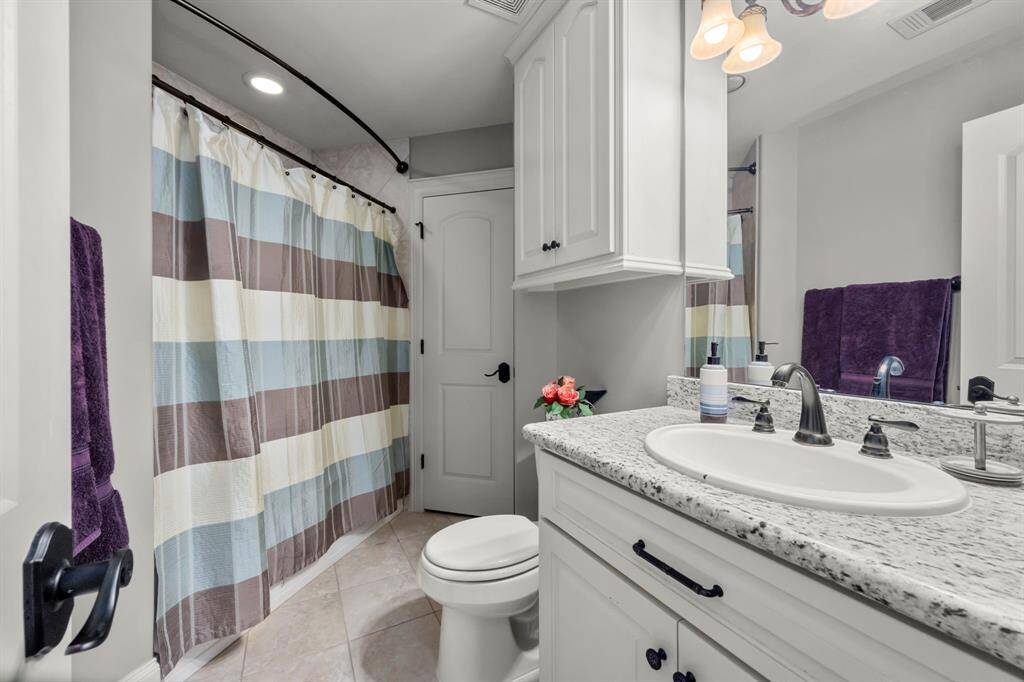
The second secondary bathroom.
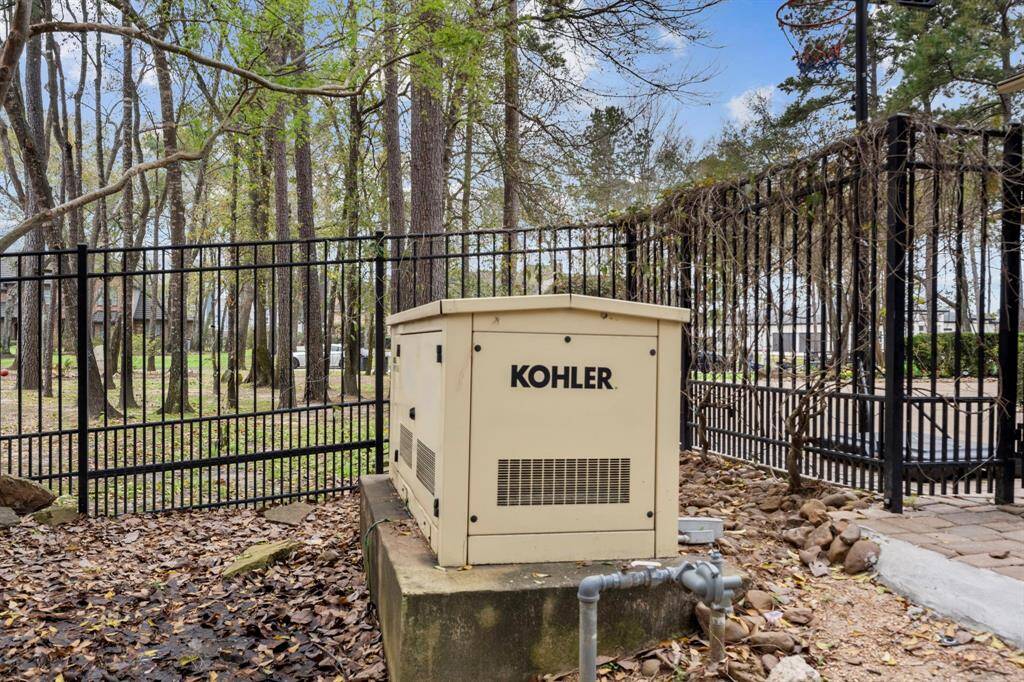
The whole house generator! Don't worry about storms ever again.