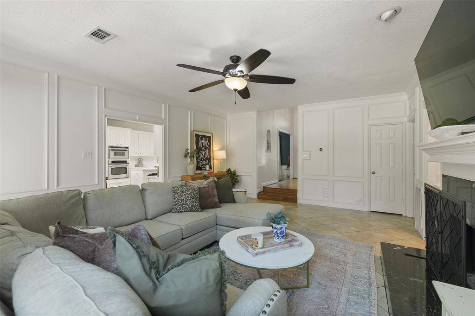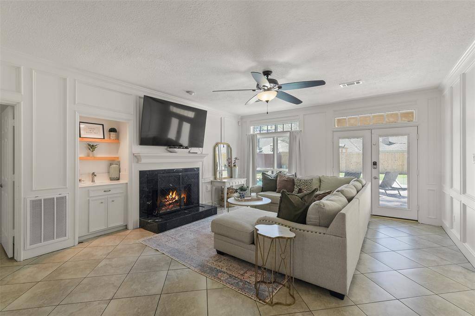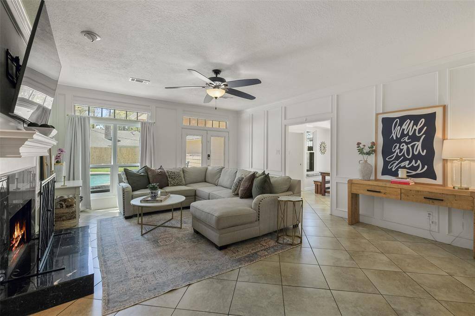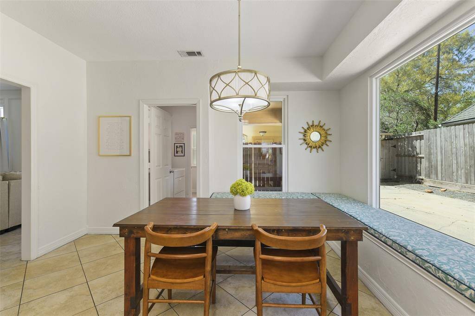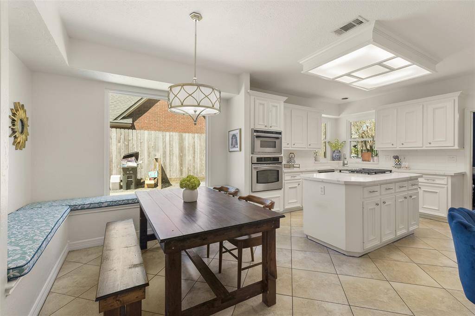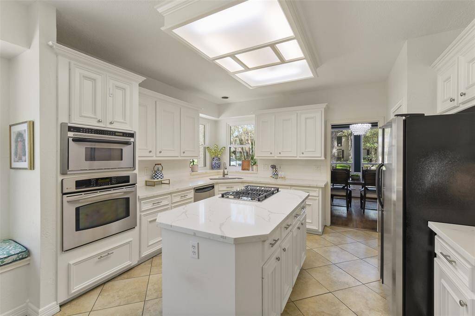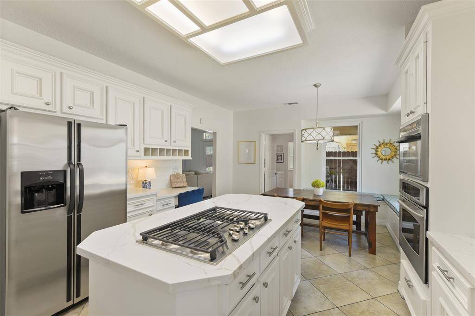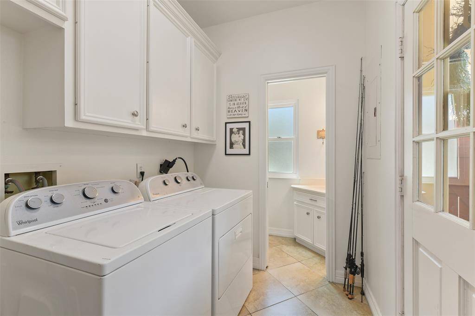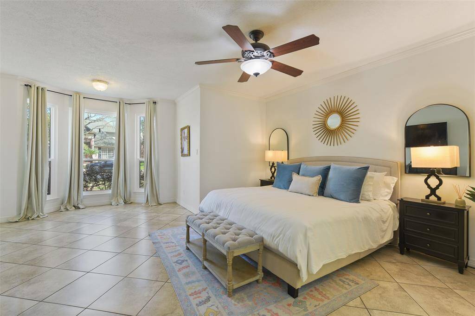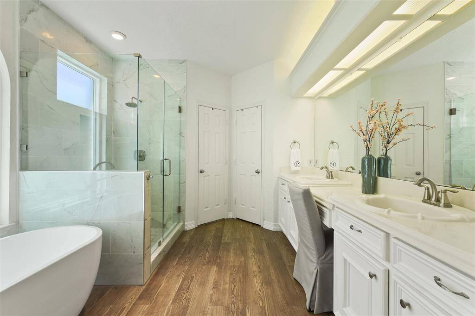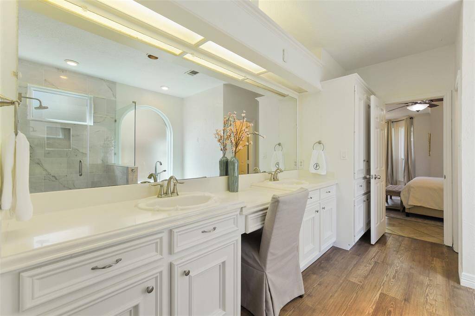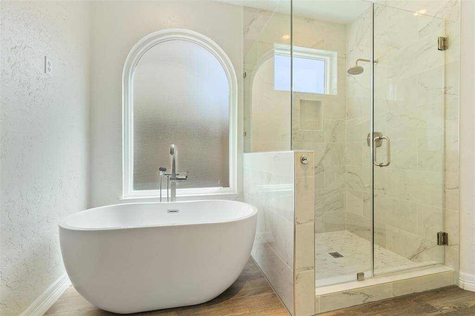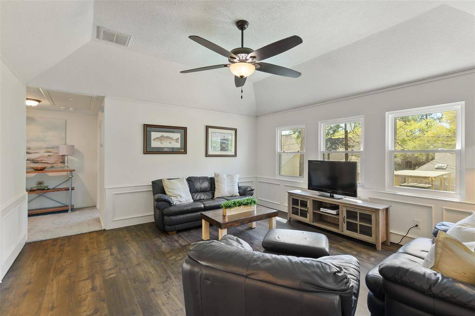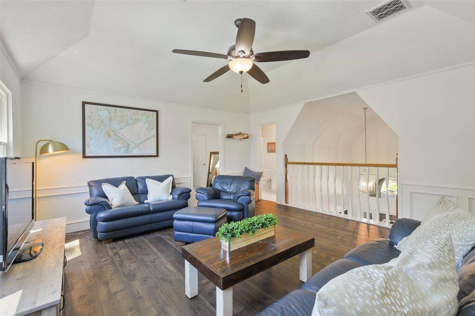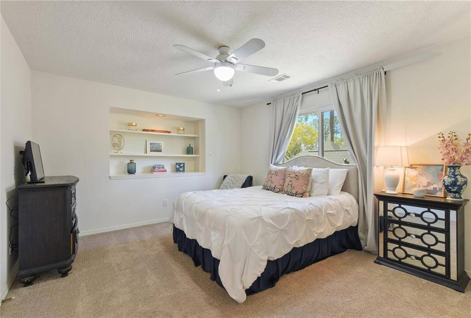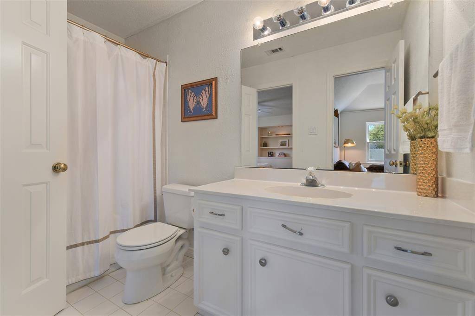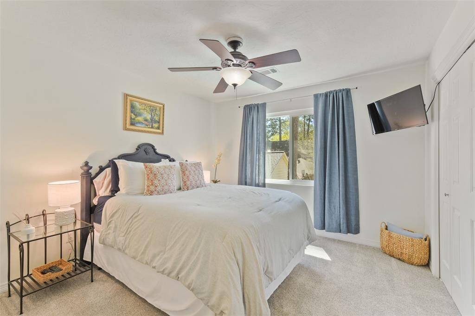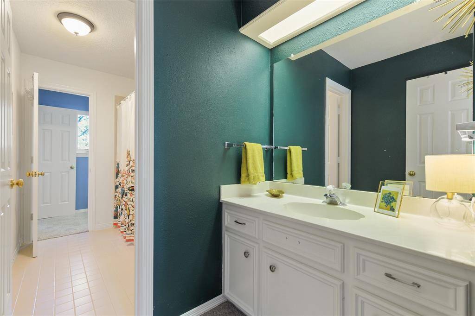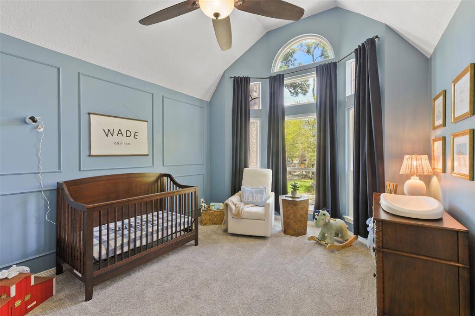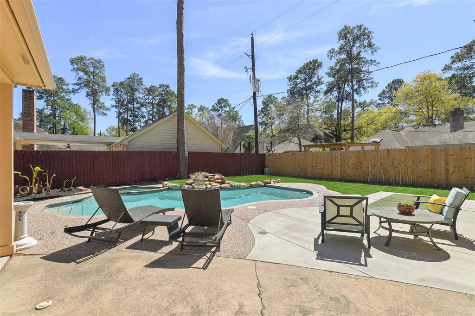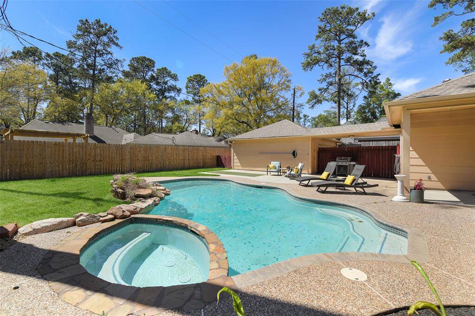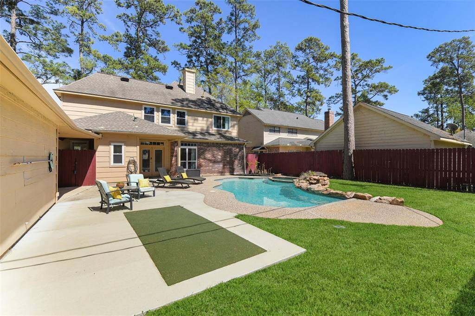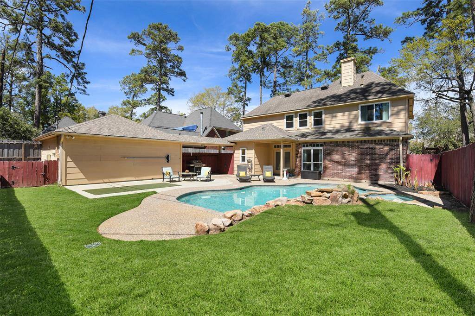11951 Gatesden Drive, Houston, Texas 77377
$419,999
4 Beds
3 Full / 1 Half Baths
Single-Family
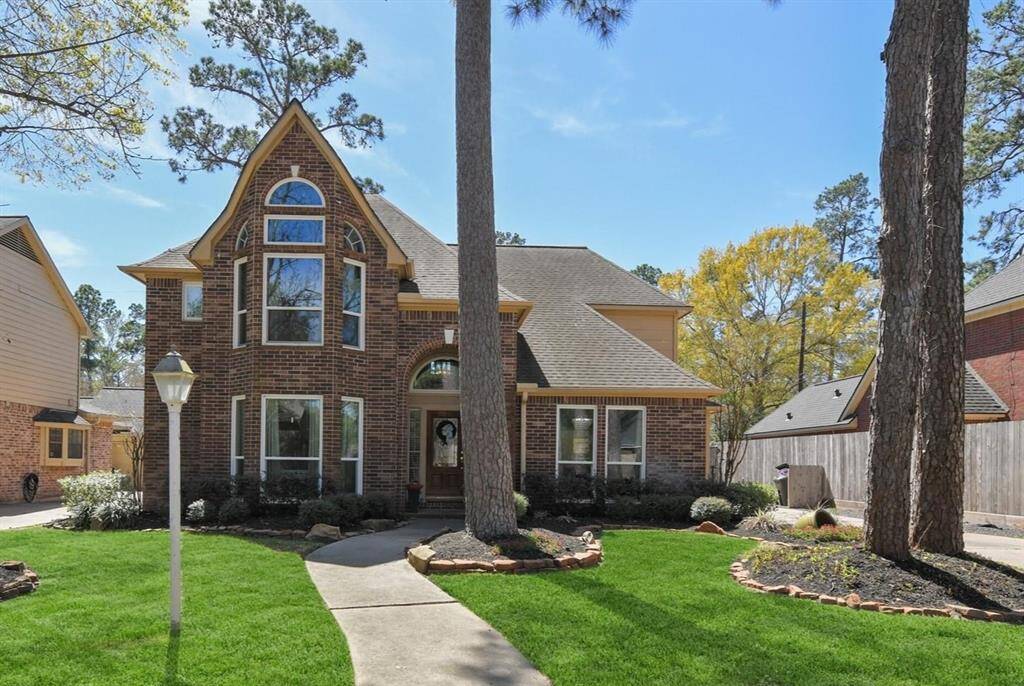

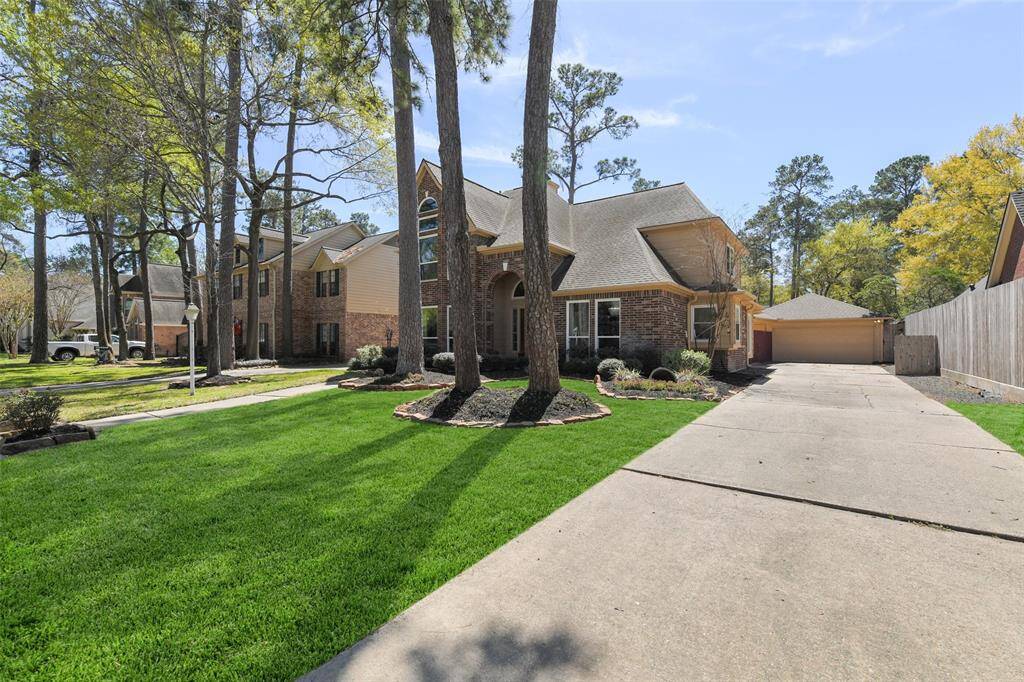
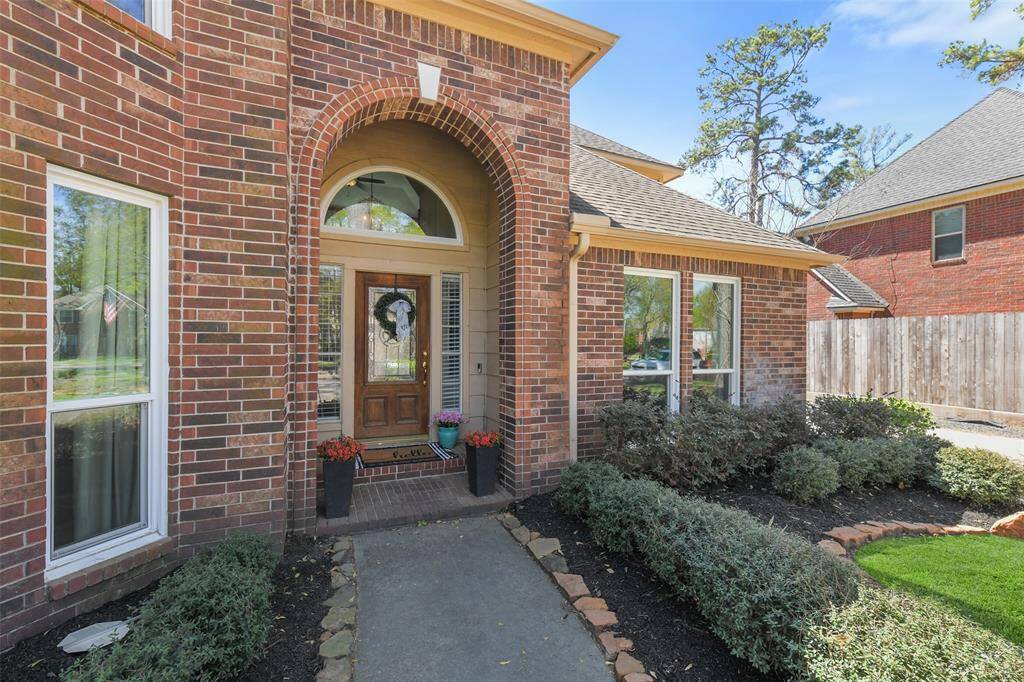
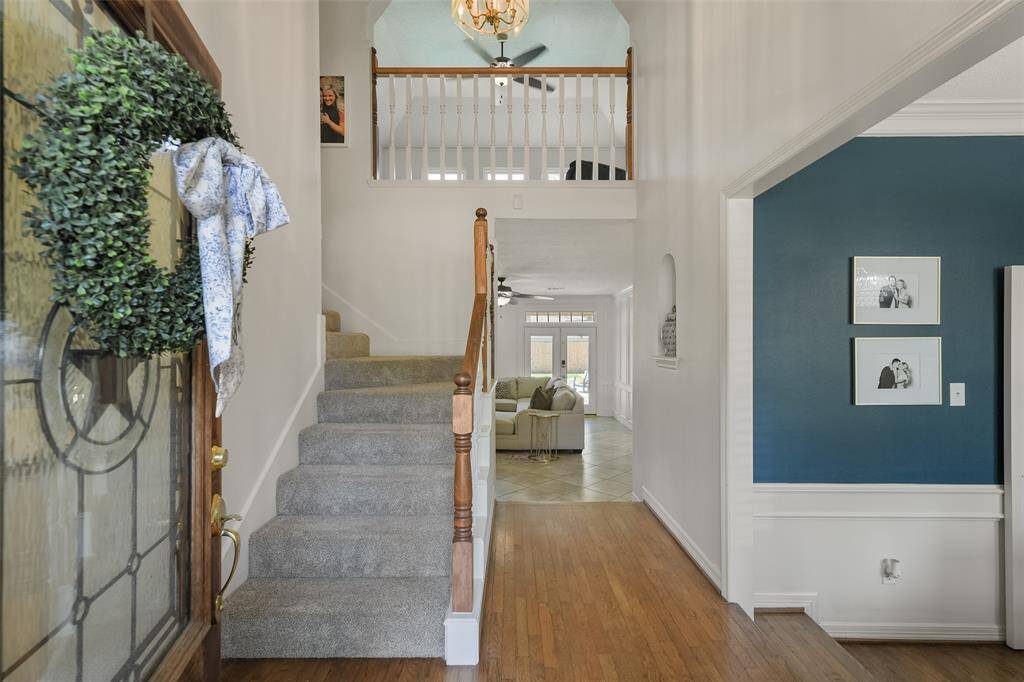
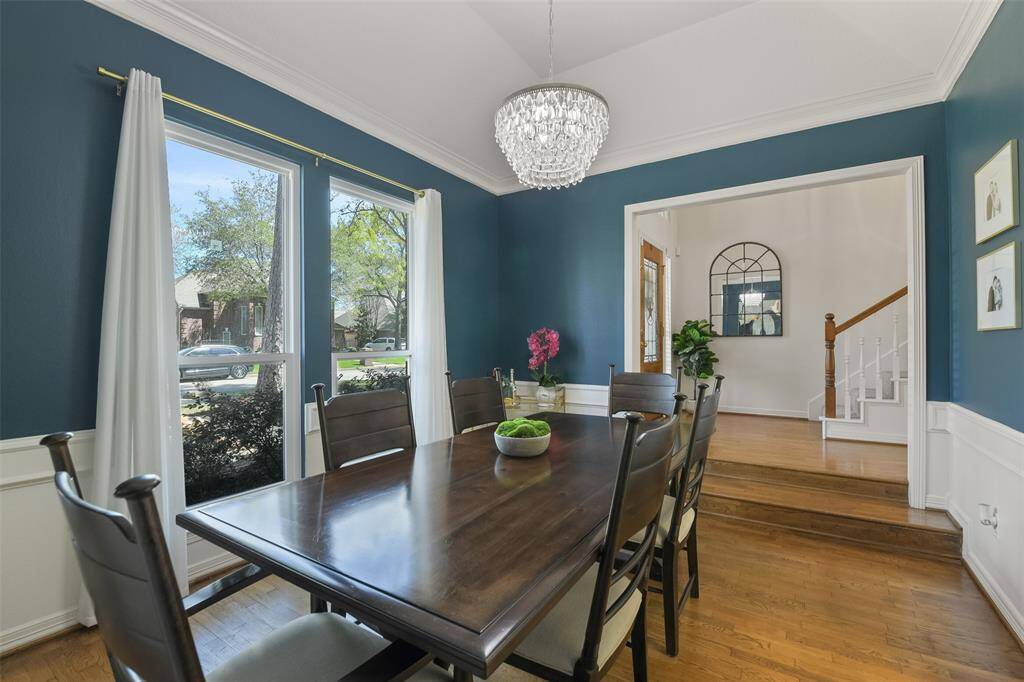
Request More Information
About 11951 Gatesden Drive
Nestled among towering pines, this 4/3.5/2 home with a pool and contemporary updates sits in Gettysburg - one of the city's most sought-after neighborhoods, where mature trees and nature abound. Inside, a soaring entry leads to a formal dining room, making an elegant first impression. Wood and tile floors, modern chandeliers, and LED lighting enhance the contemporary feel. The bright family room boasts a wall of windows overlooking the sparkling pool and French doors that open to your private backyard resort where you’ll enjoy a dip in the pool on hot summer days! A remodeled kitchen stuns with quartz countertops, a gas cooktop, crisp white cabinets, and GE appliances. The downstairs primary suite offers a sitting area and an updated bath with a floating tub & seamless glass shower. Upstairs, 3 bedrooms, 2 baths, and a game room provide ample space for entertainment & relaxation. Minutes from Hwy 249 & Vintage Park shopping center! Windows 2024, ACs 2021/2022, low taxes & no flooding!
Highlights
11951 Gatesden Drive
$419,999
Single-Family
2,816 Home Sq Ft
Houston 77377
4 Beds
3 Full / 1 Half Baths
8,400 Lot Sq Ft
General Description
Taxes & Fees
Tax ID
113-580-000-0022
Tax Rate
2.2208%
Taxes w/o Exemption/Yr
$7,378 / 2024
Maint Fee
Yes / $725 Annually
Maintenance Includes
Grounds, Recreational Facilities
Room/Lot Size
Dining
12x11
Kitchen
13x12
Breakfast
10x9
Interior Features
Fireplace
1
Floors
Carpet, Tile, Wood
Heating
Central Gas
Cooling
Central Electric
Connections
Electric Dryer Connections, Gas Dryer Connections, Washer Connections
Bedrooms
1 Bedroom Up, Primary Bed - 1st Floor
Dishwasher
Yes
Range
Yes
Disposal
Yes
Microwave
Yes
Oven
Convection Oven, Electric Oven, Single Oven
Energy Feature
Ceiling Fans, Digital Program Thermostat, Insulated/Low-E windows, Insulation - Batt, North/South Exposure
Interior
Crown Molding, Fire/Smoke Alarm, Formal Entry/Foyer, High Ceiling, Wet Bar
Loft
Maybe
Exterior Features
Foundation
Slab
Roof
Composition
Exterior Type
Brick, Cement Board
Water Sewer
Public Sewer, Public Water, Water District
Exterior
Back Yard Fenced, Patio/Deck, Porch, Sprinkler System
Private Pool
Yes
Area Pool
Yes
Lot Description
Subdivision Lot, Wooded
New Construction
No
Front Door
Northeast
Listing Firm
Schools (TOMBAL - 53 - Tomball)
| Name | Grade | Great School Ranking |
|---|---|---|
| Lakewood Elem (Tomball) | Elementary | 8 of 10 |
| Willow Wood Jr High | Middle | 10 of 10 |
| Tomball Memorial H S | High | 8 of 10 |
School information is generated by the most current available data we have. However, as school boundary maps can change, and schools can get too crowded (whereby students zoned to a school may not be able to attend in a given year if they are not registered in time), you need to independently verify and confirm enrollment and all related information directly with the school.

