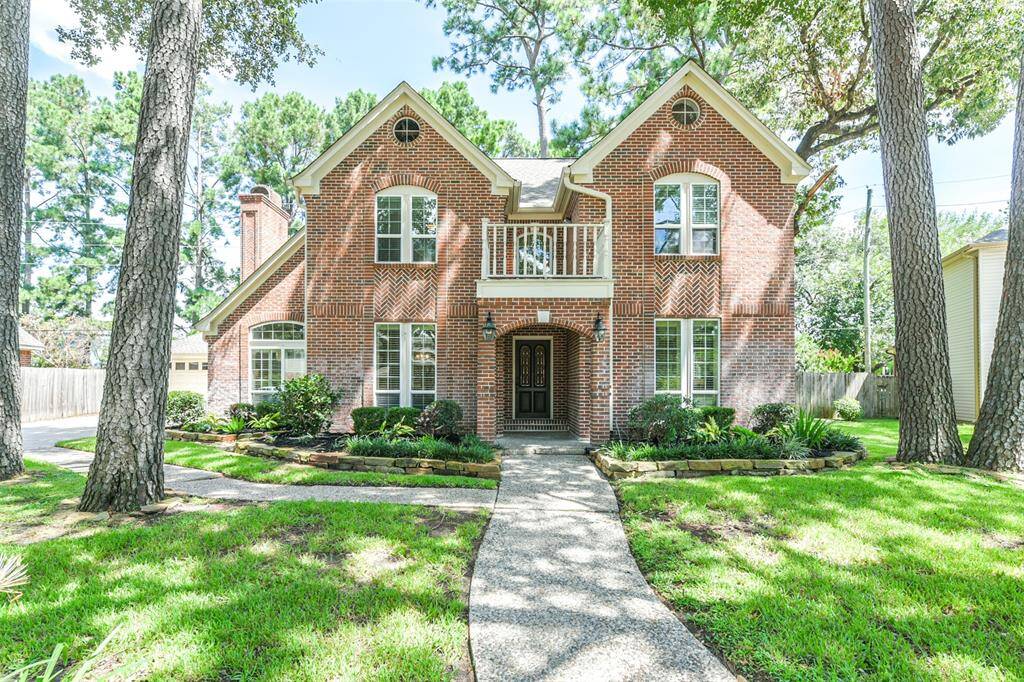
Welcome home to 12402 Exbury Ct.
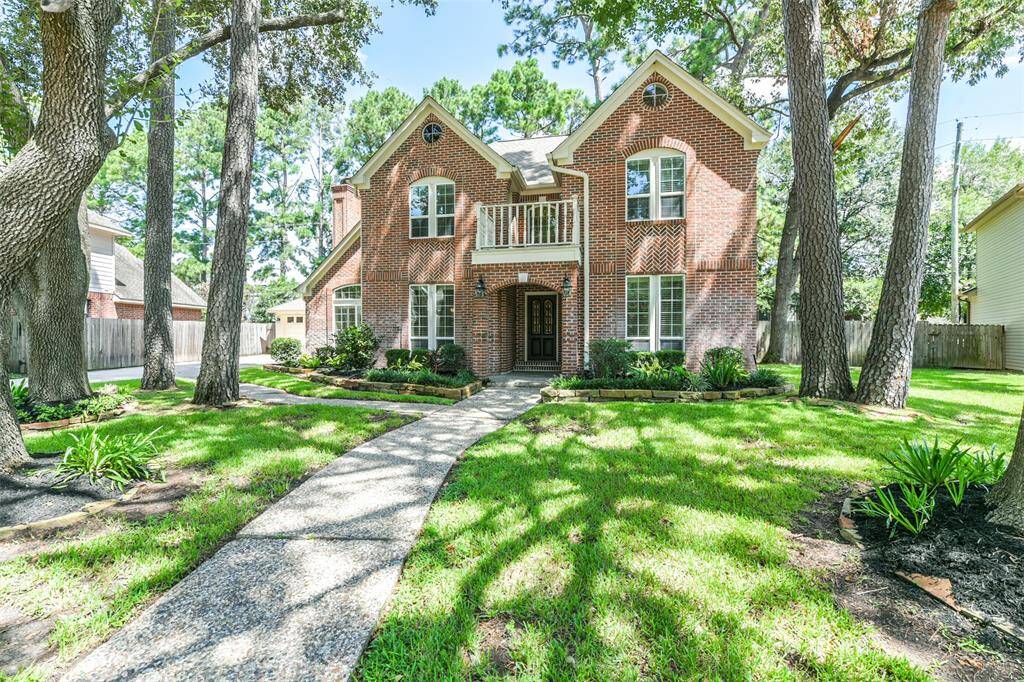
Beautiful home nestled in Lakewood Forest Subdivision.
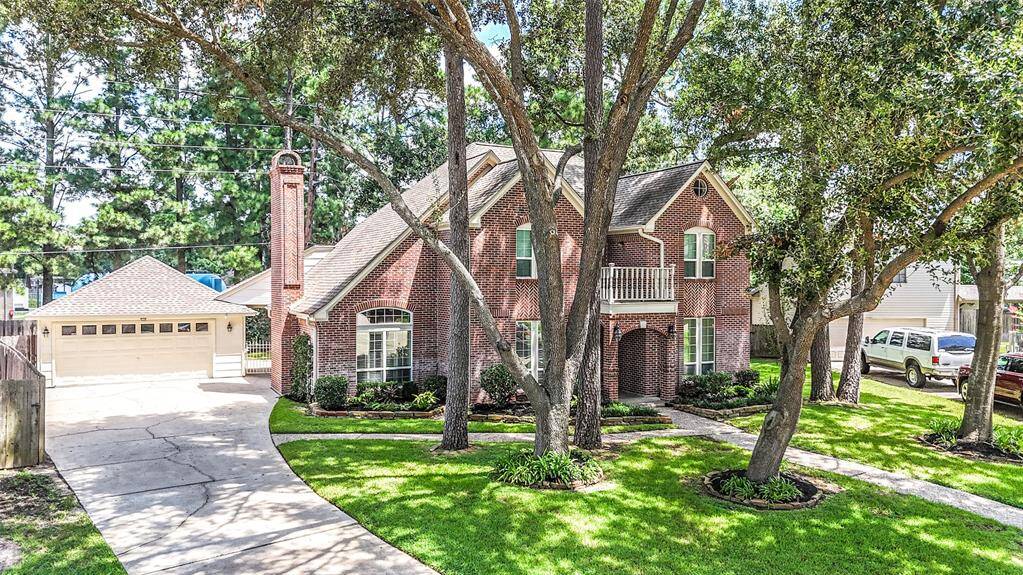
Detached garage with a long driveway, offering extra parking space.
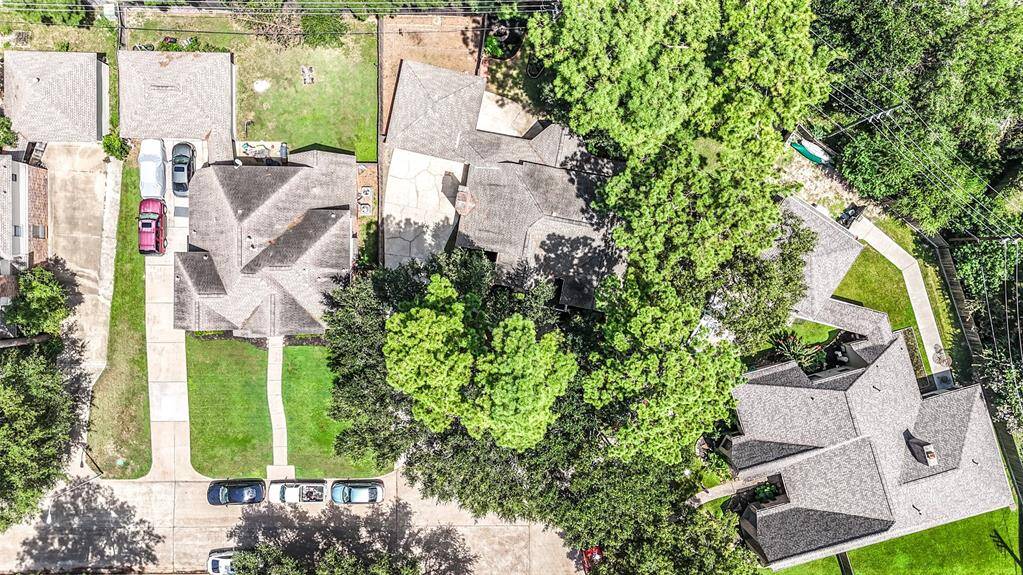
On the end of a cul-de-sac lot with lots of space for the kids to run and play.
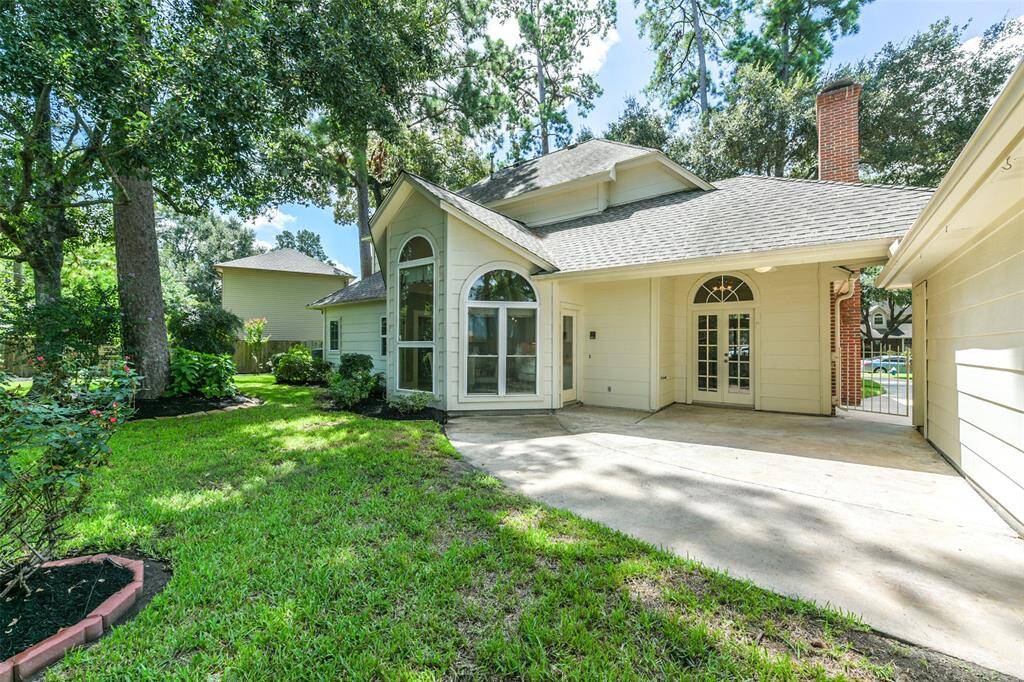
A serene, tree-lined oasis with lush green grass, providing a private retreat.
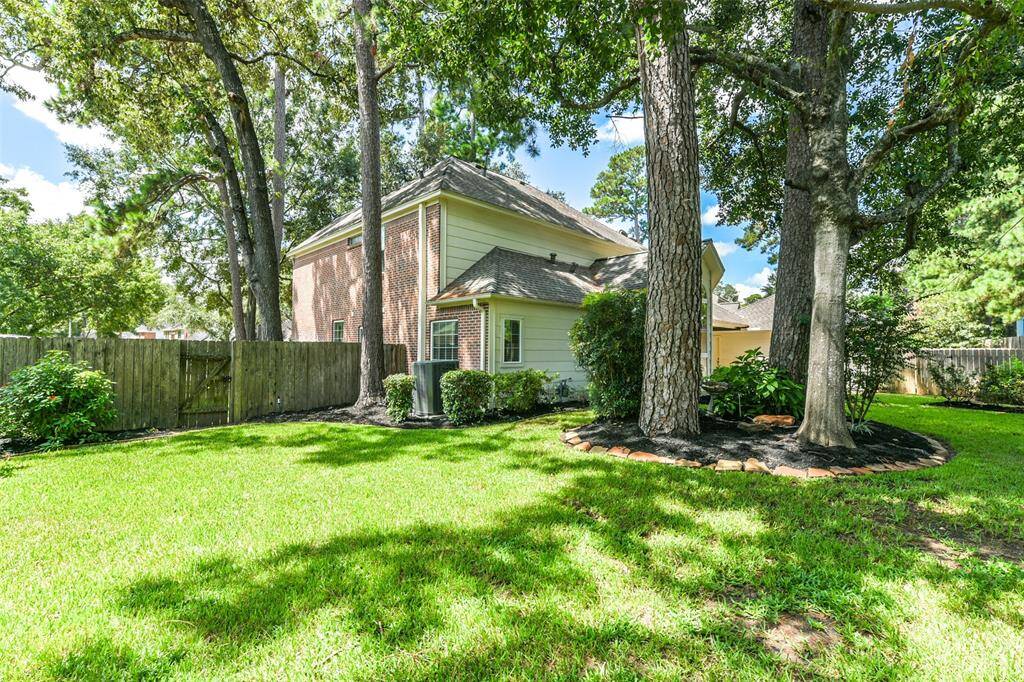
With its expansive green spaces, tall, whispering trees, and thoughtfully designed landscaping, it's a canvas of possibilities.
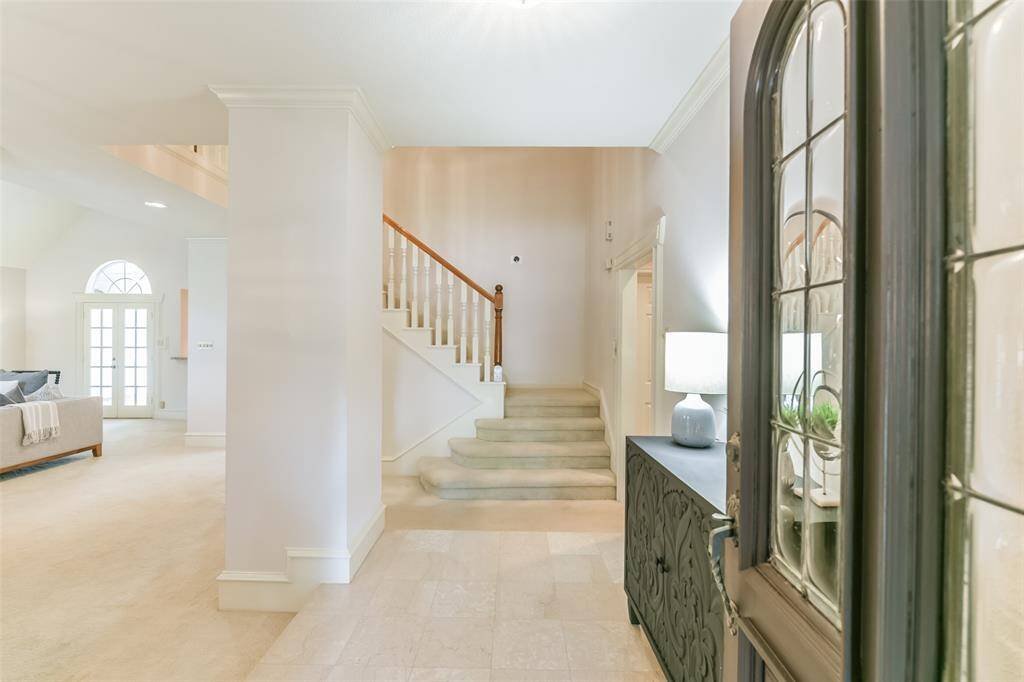
Step through a welcoming front door with a tiled foyer.
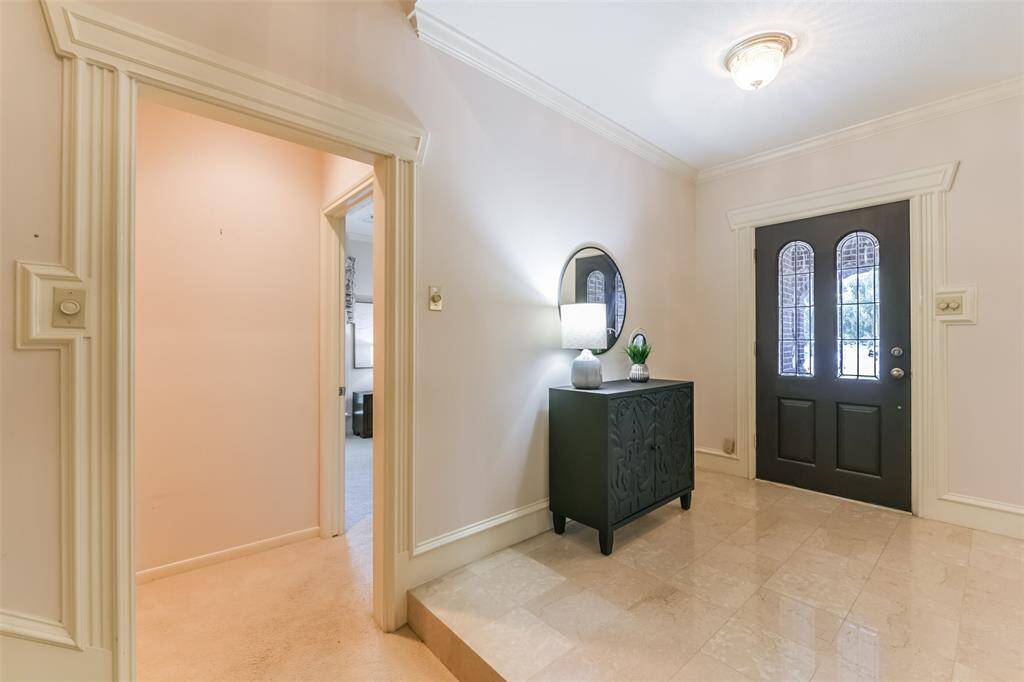
Beautiful front door showcasing gorgeous craftsmanship trim that is carried throughout the home.
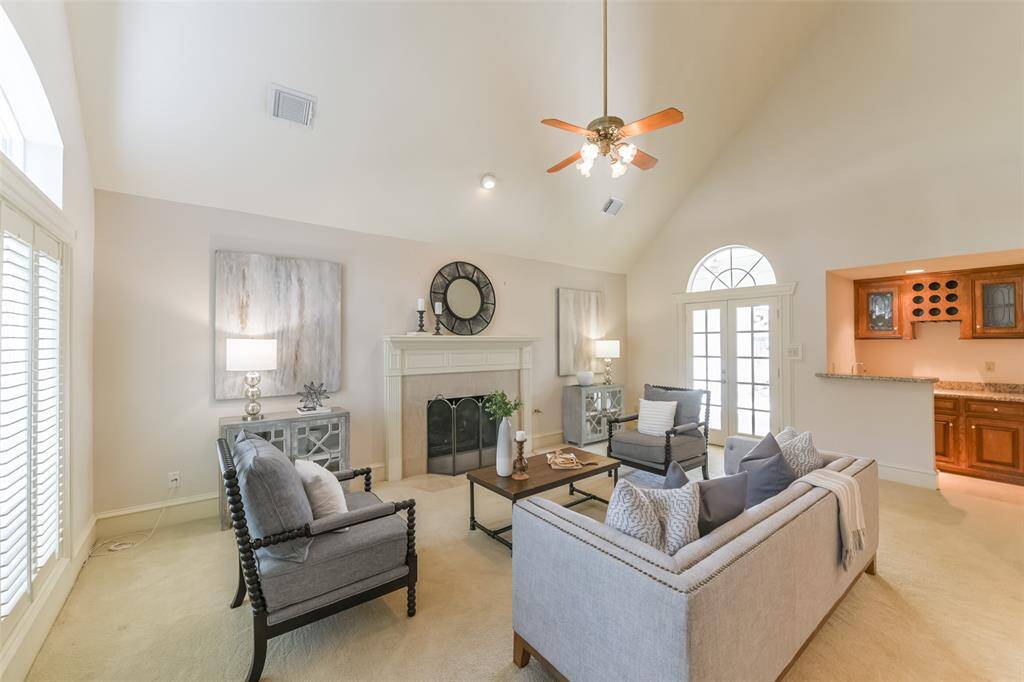
A cozy haven with a gas log fireplace, where warmth meets elegance.
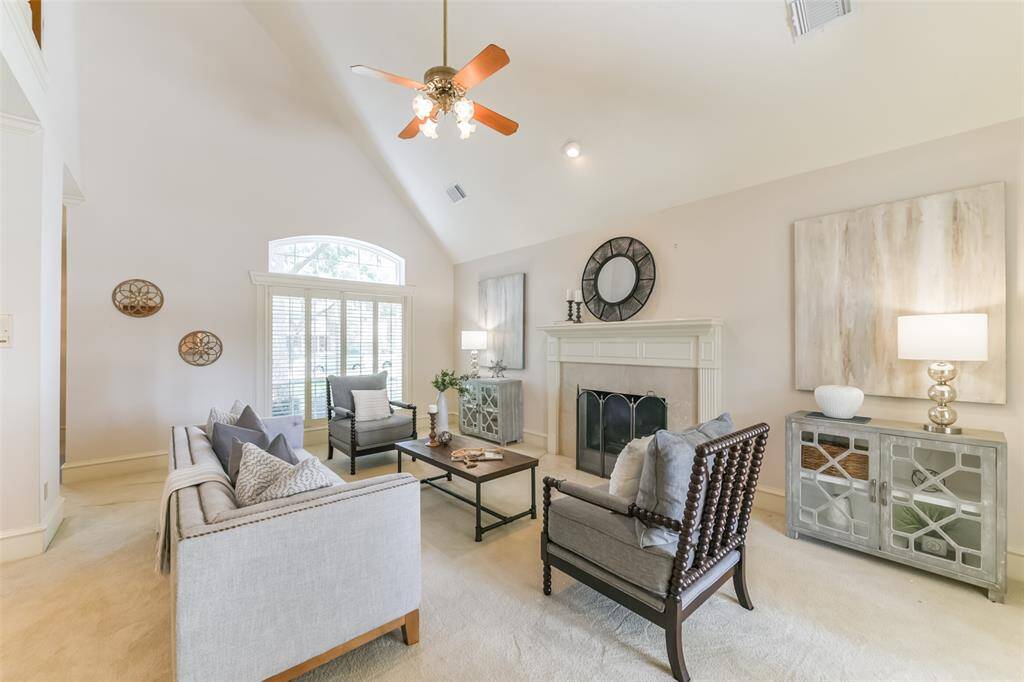
Large window to allow for the sunshine to come through.
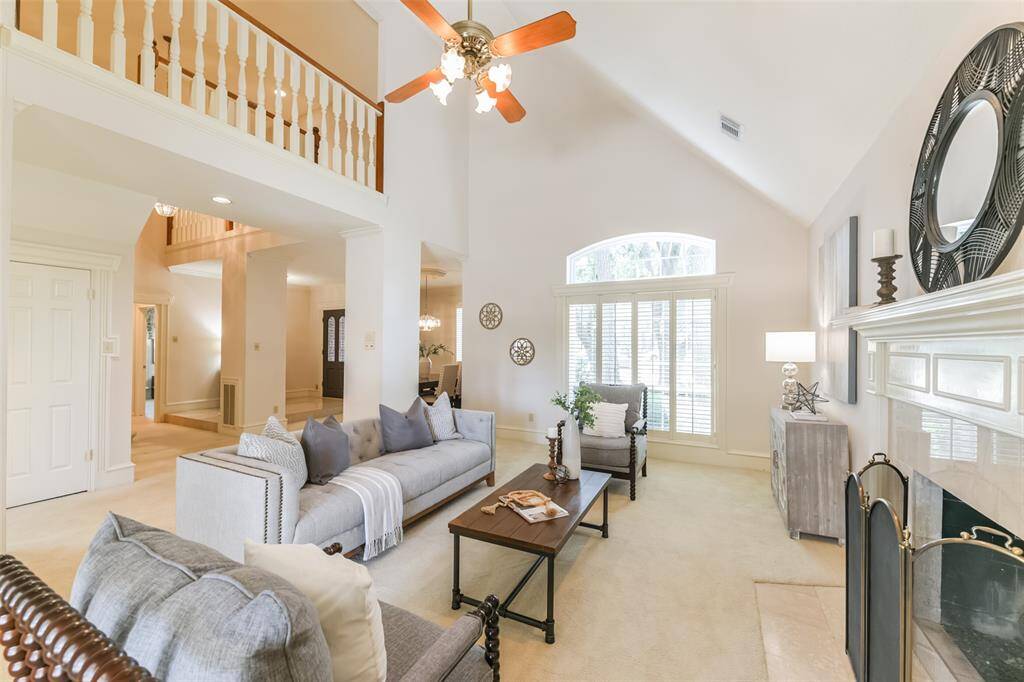
Upstairs catwalk leads to three separate bedrooms showcasing the vaulted living room ceiling.
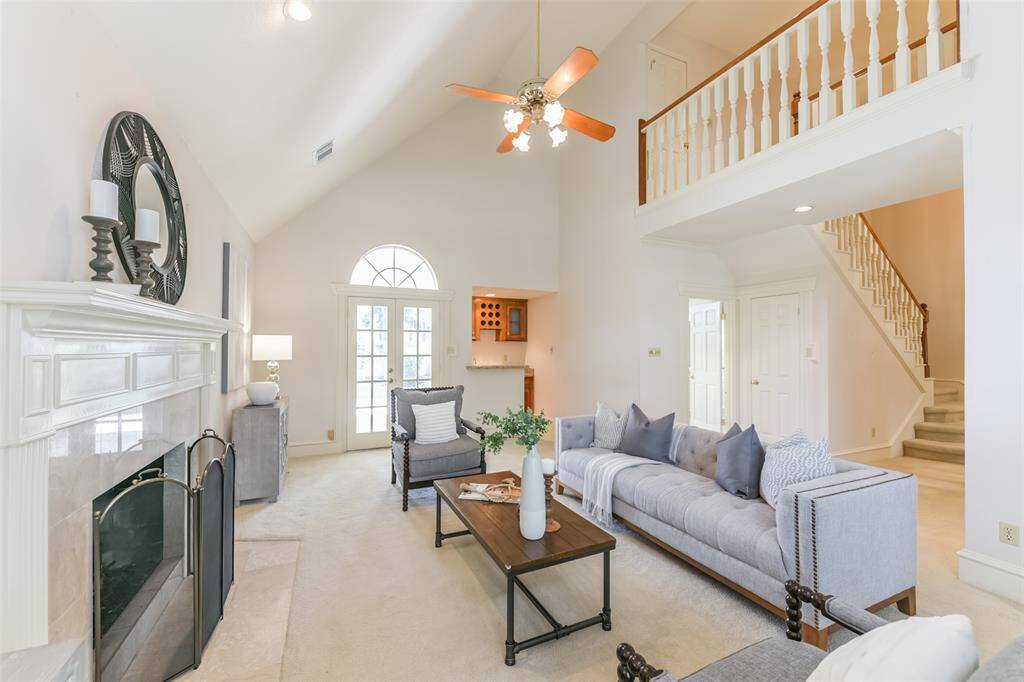
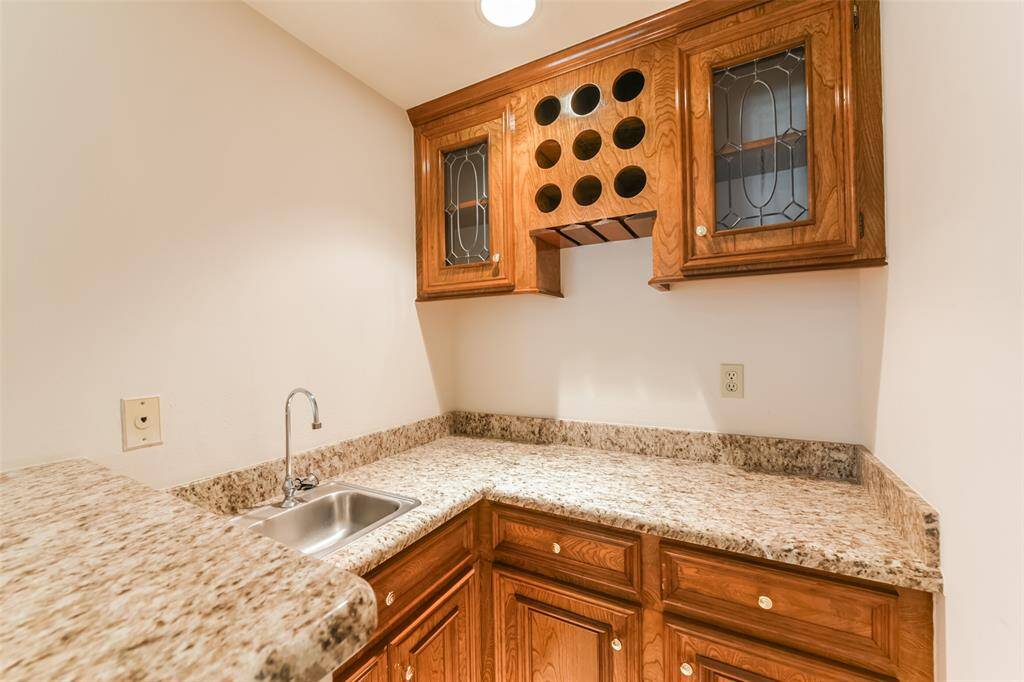
Entertain in style with a convenient wet bar, seamlessly blending functionality with flair.
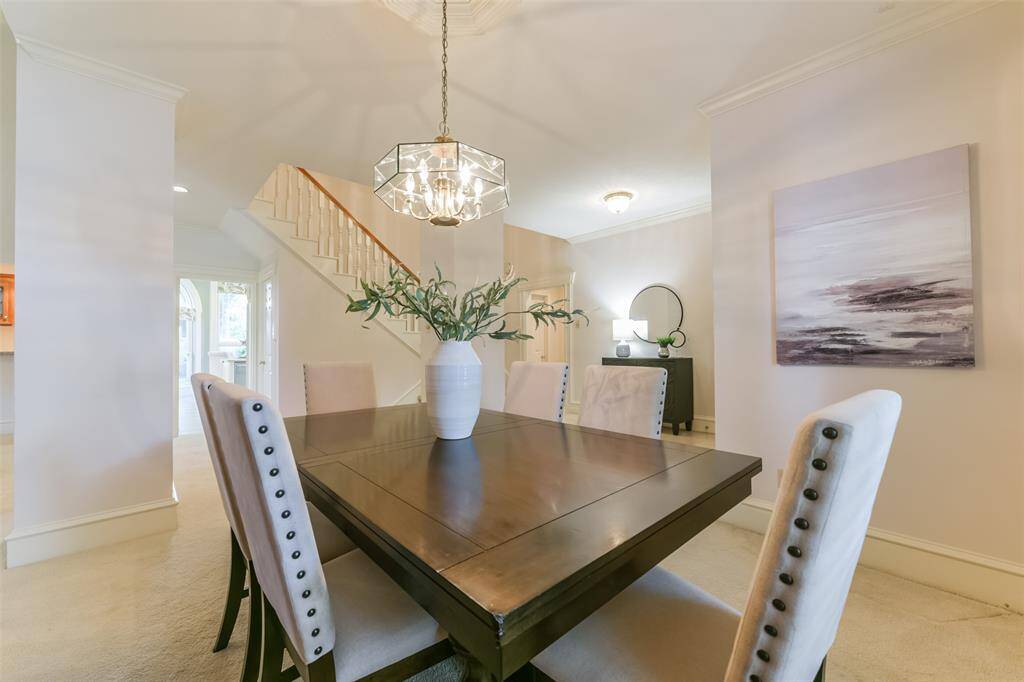
Just off of the entrance you will find the dining room complete with a charming original chandelier.
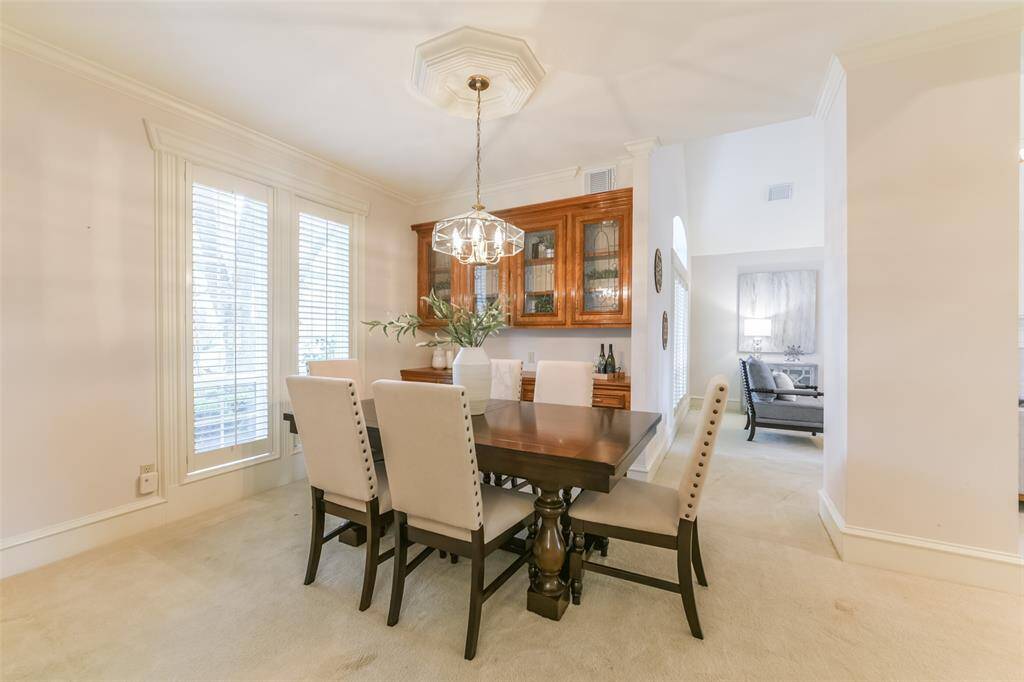
The large dining room offers plantation shutters, and a beautiful built in buffet and glass cabinet. More of the wonderful craftsmanship on the windows and surrounding the chandelier.
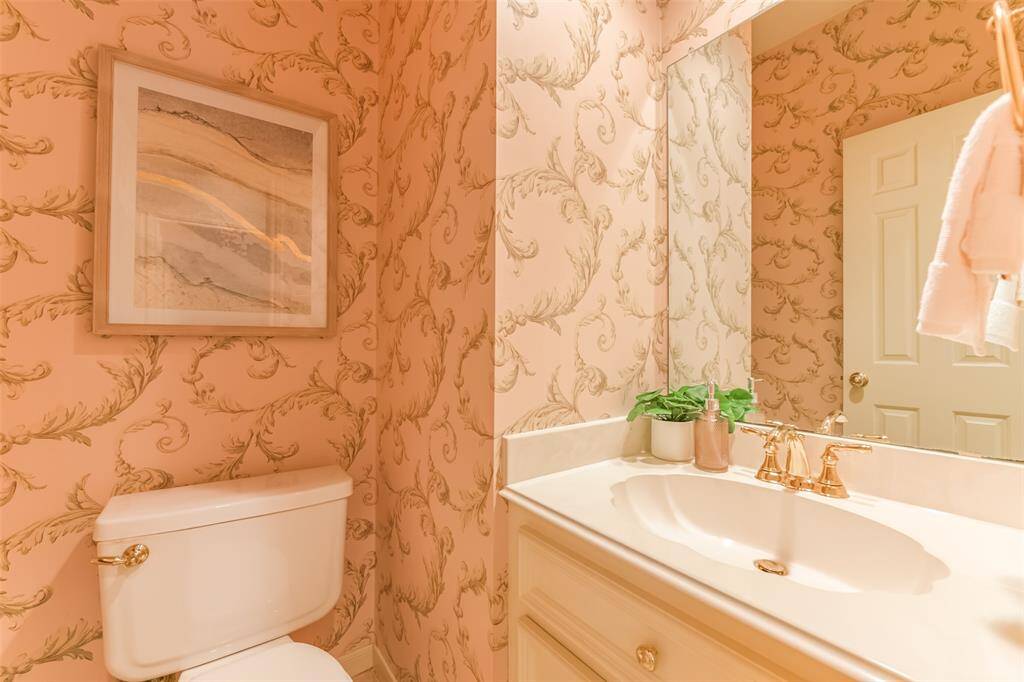
Half bathroom downstairs for your guests.
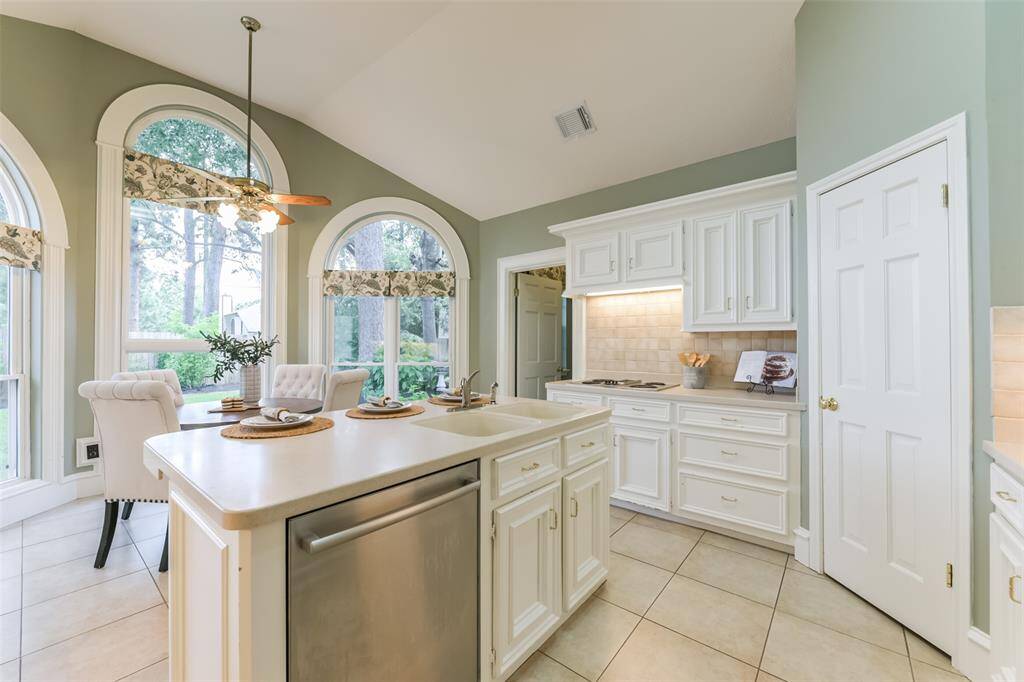
A chef's dream, this bright kitchen with custom windows providing views of the tranquil backyard retreat.
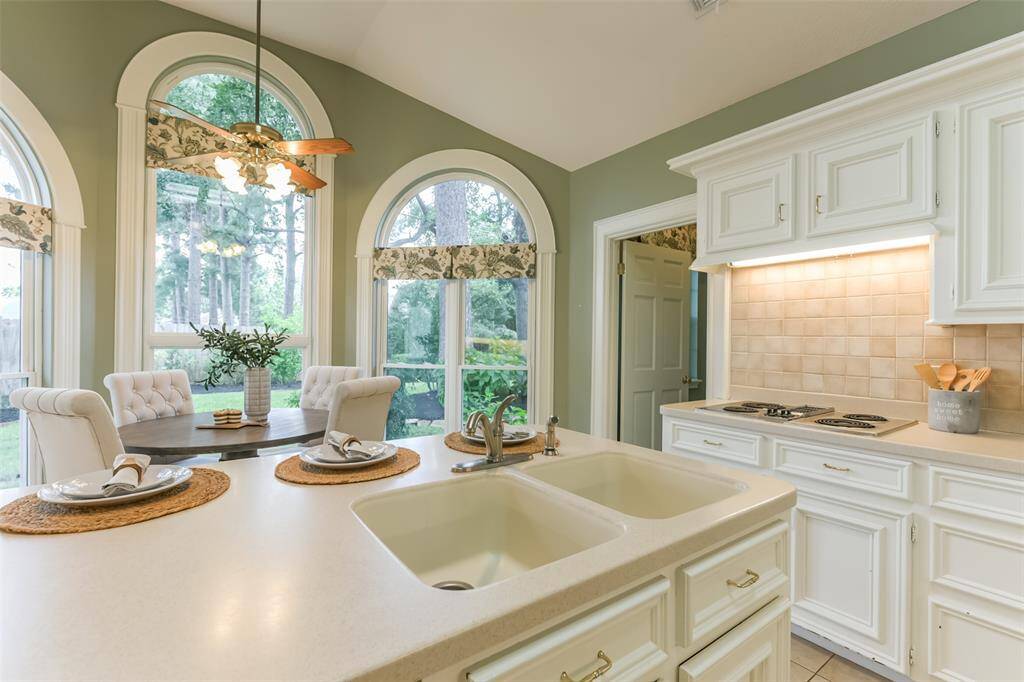
Corian countertops, and a spacious island, all framed by a stylish tile backsplash.
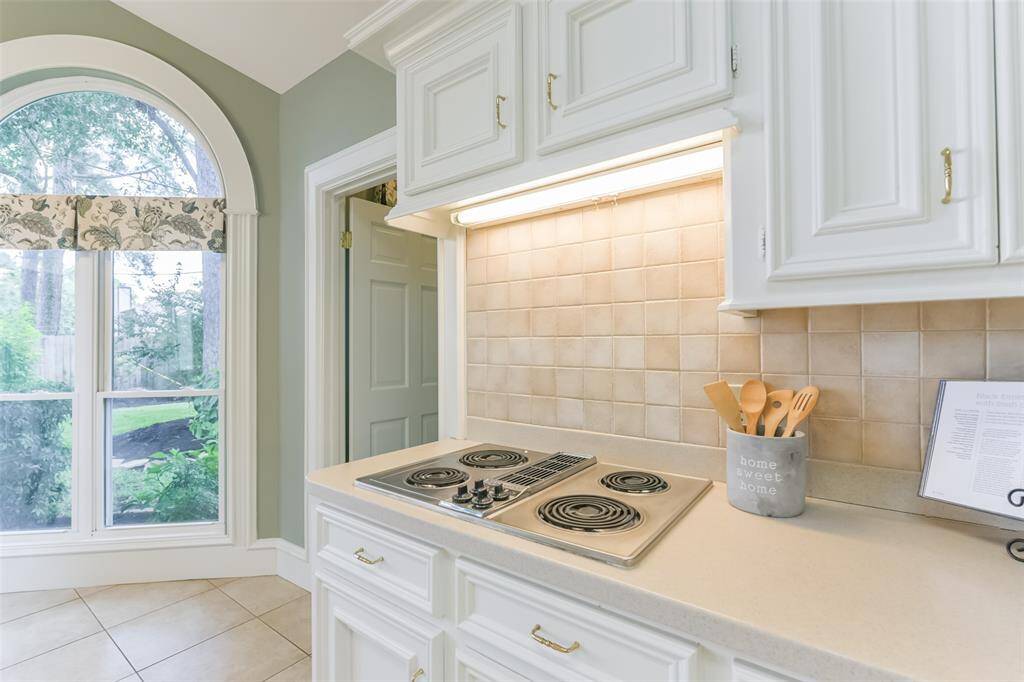
The countertop electric stove is perfect for cooking the family meals.
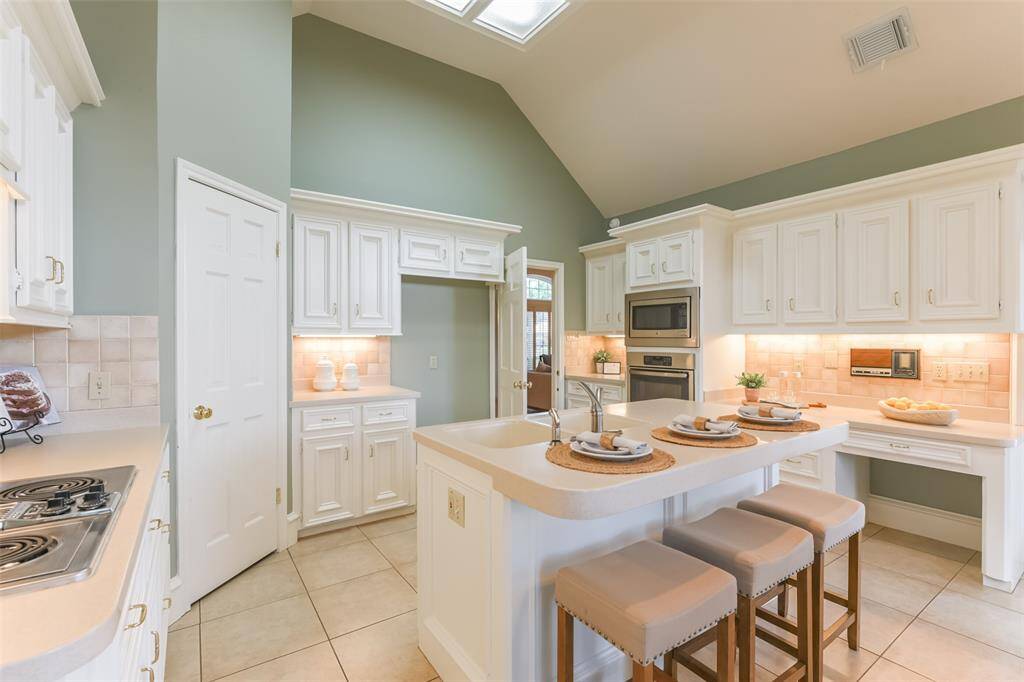
A great island for all to sit at.
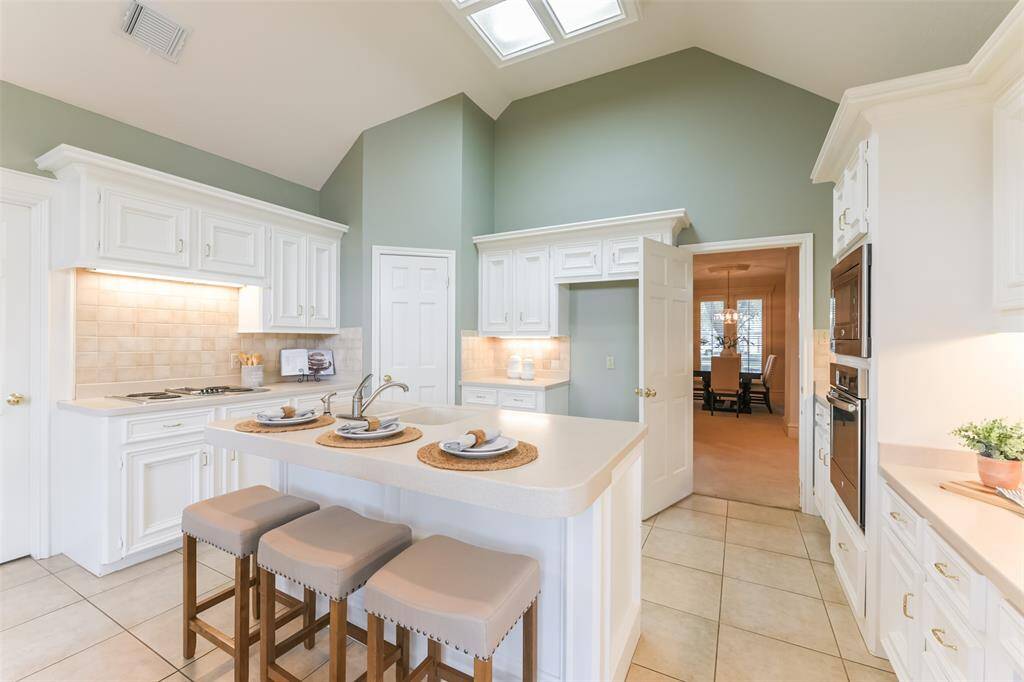
The ample storage ensures that everything you need is always within reach.
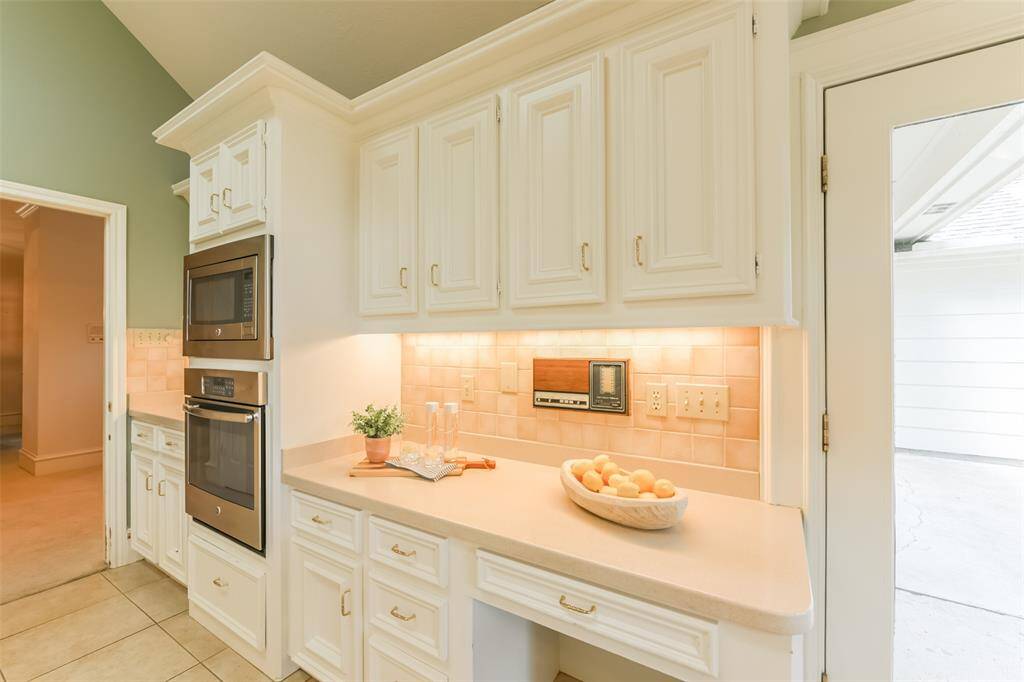
Built-in desk allows for family organization and convenience.
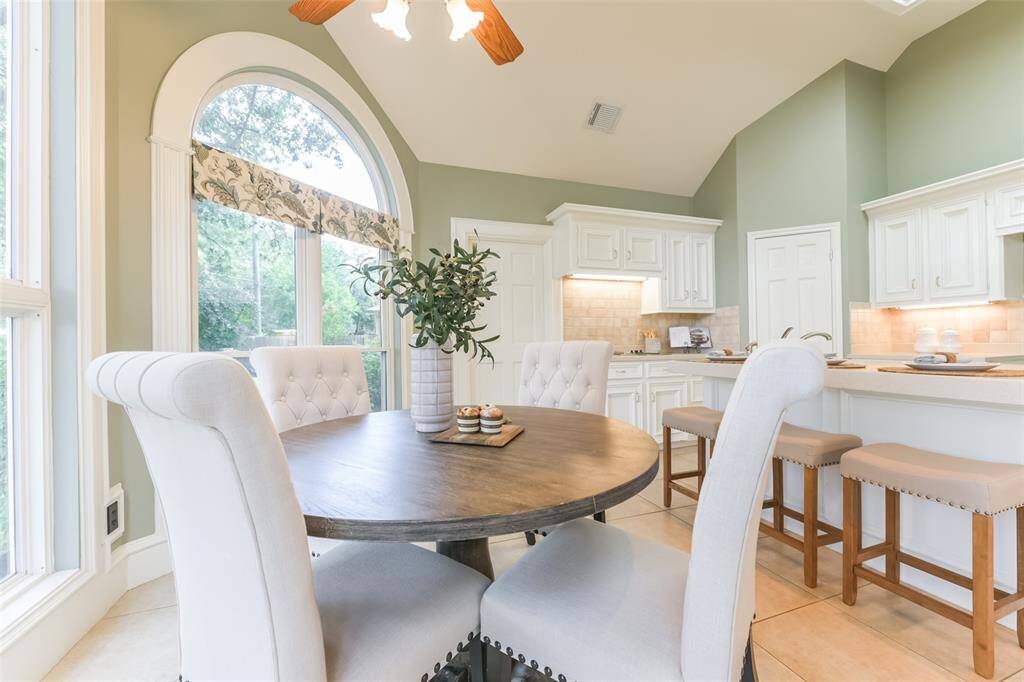
Peaceful breakfast area just off of the kitchen.
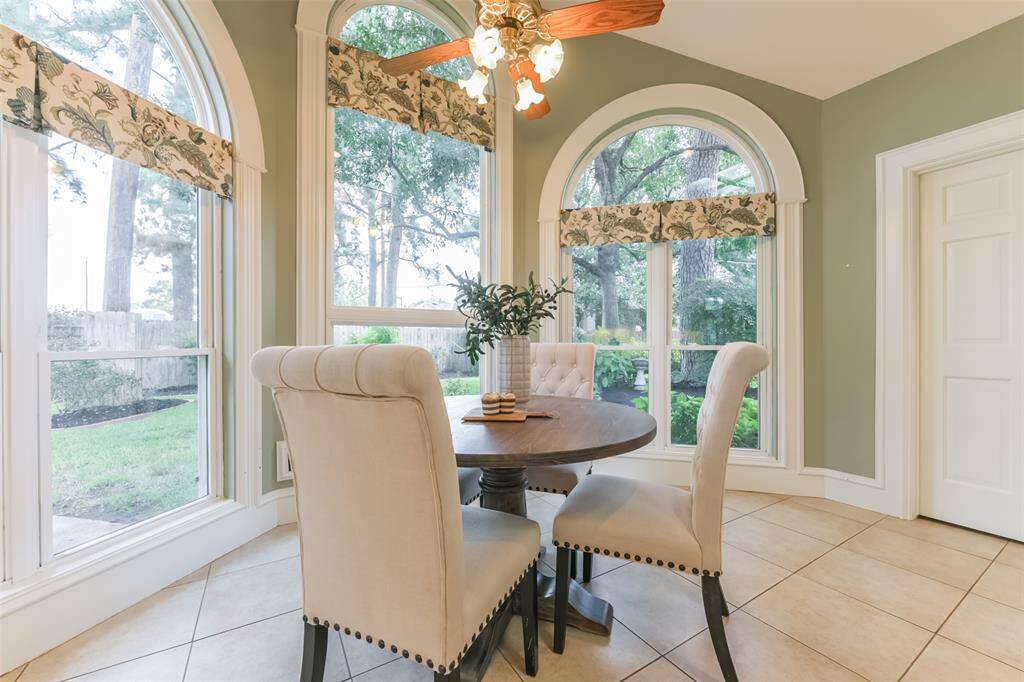
A close up view of the custom windows allowing the sunlight to shine in on you while enjoying your cup of coffee.
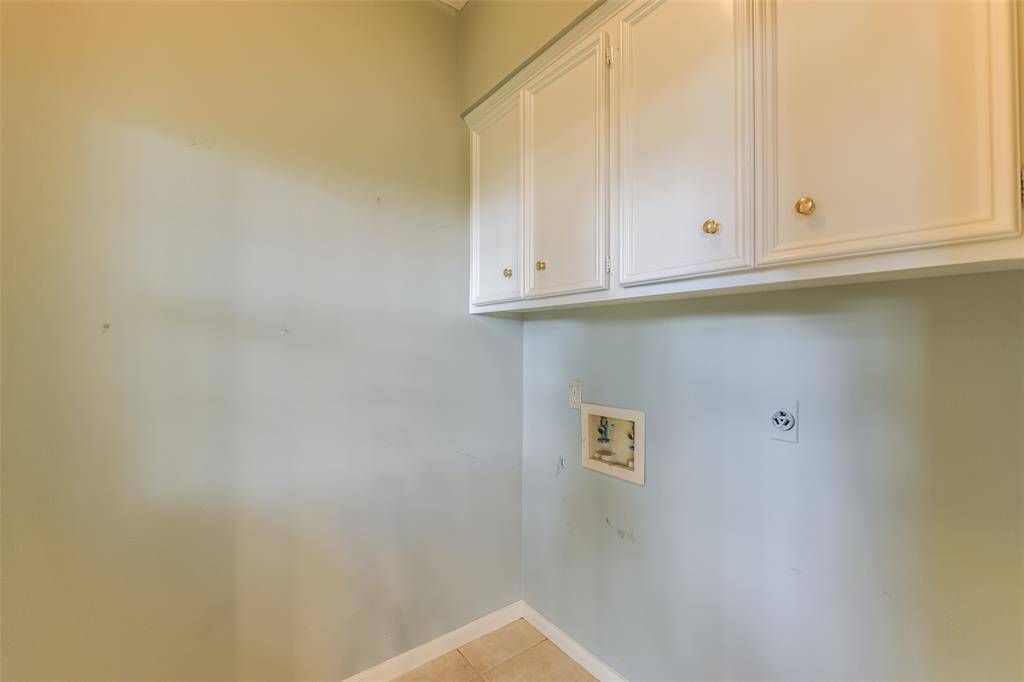
A thoughtfully designed space with ample cabinetry, making laundry day a breeze.
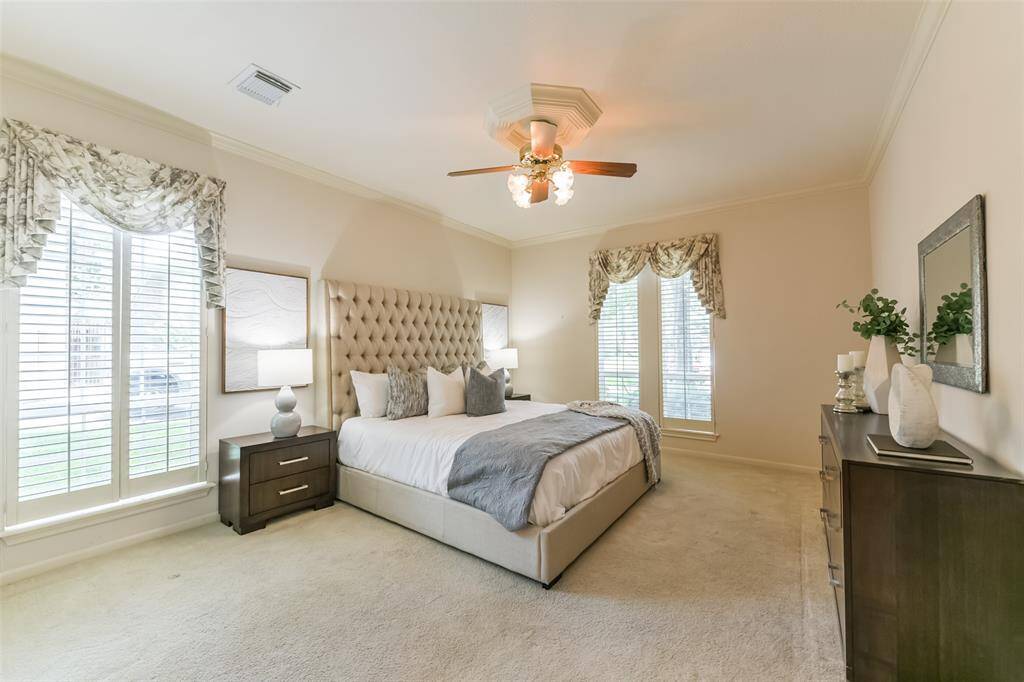
A tranquil retreat at the front of the home.
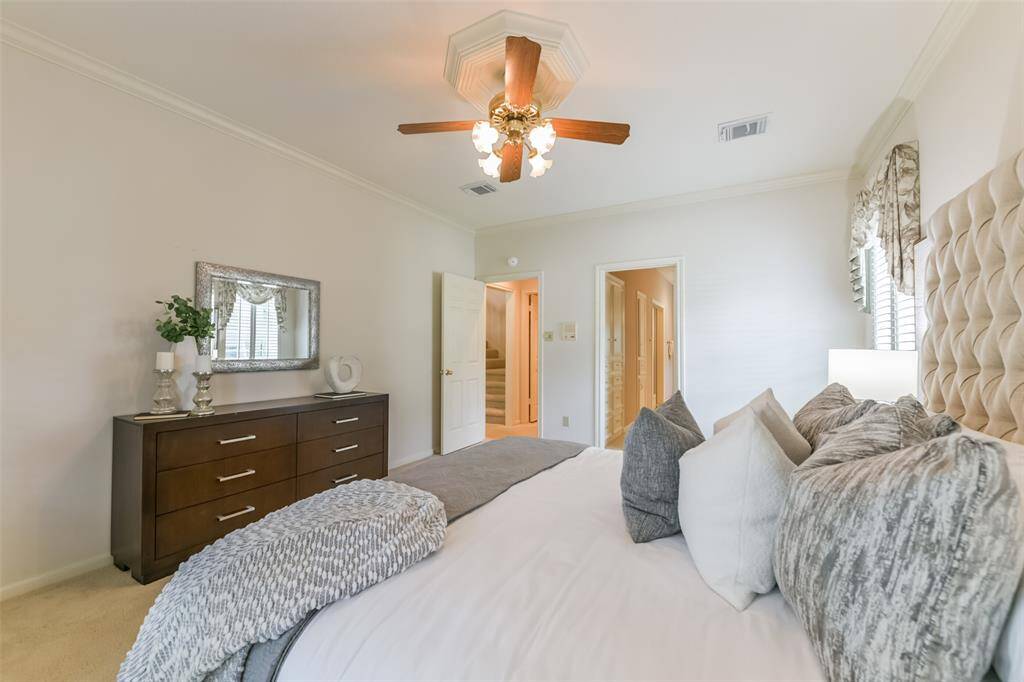
Primary retreat features ample natural light, crown molding and more of the craftsman detail in the ceiling.
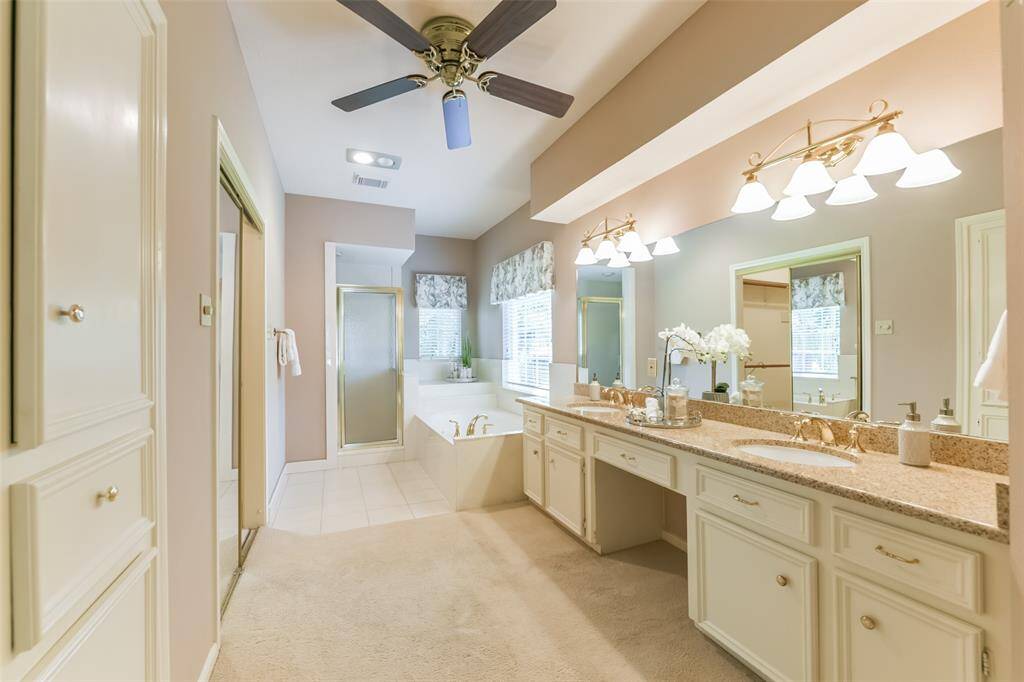
Spa-like ensuite, perfect for unwinding after a long day.
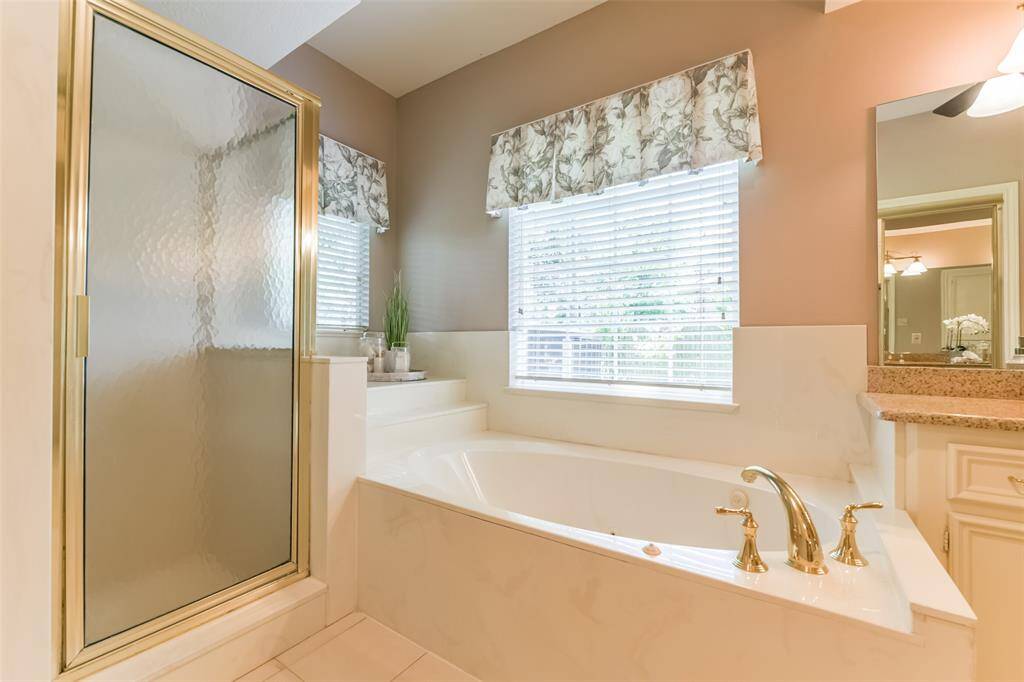
Enjoy after a long day the elegant marble shower and a large soaking tub.
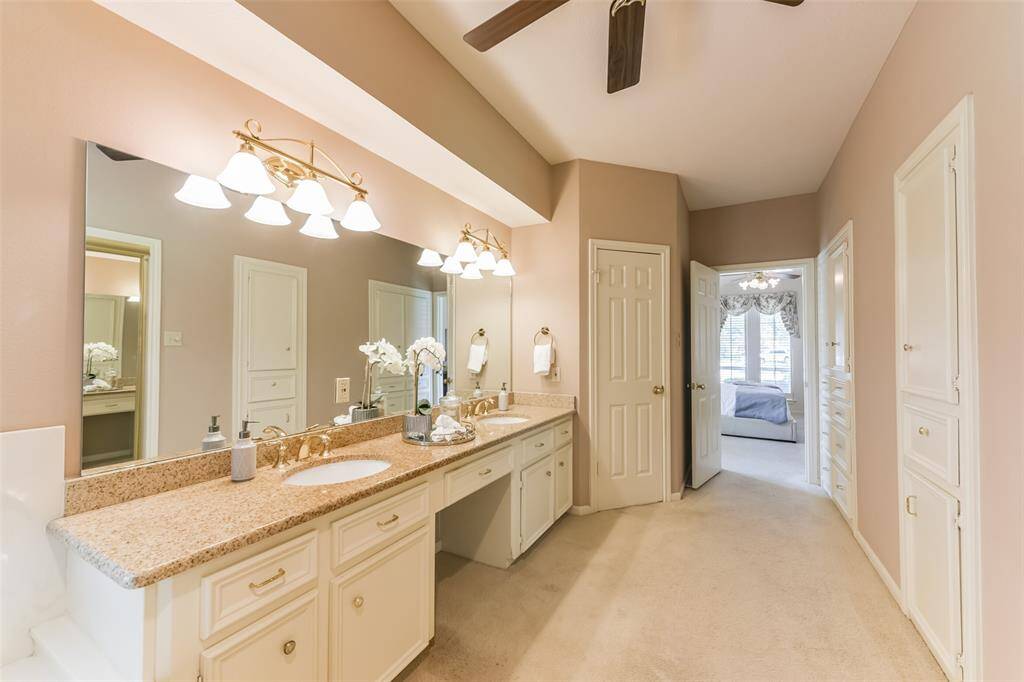
Primary suite with dual counter space and custom built in cabinetry.
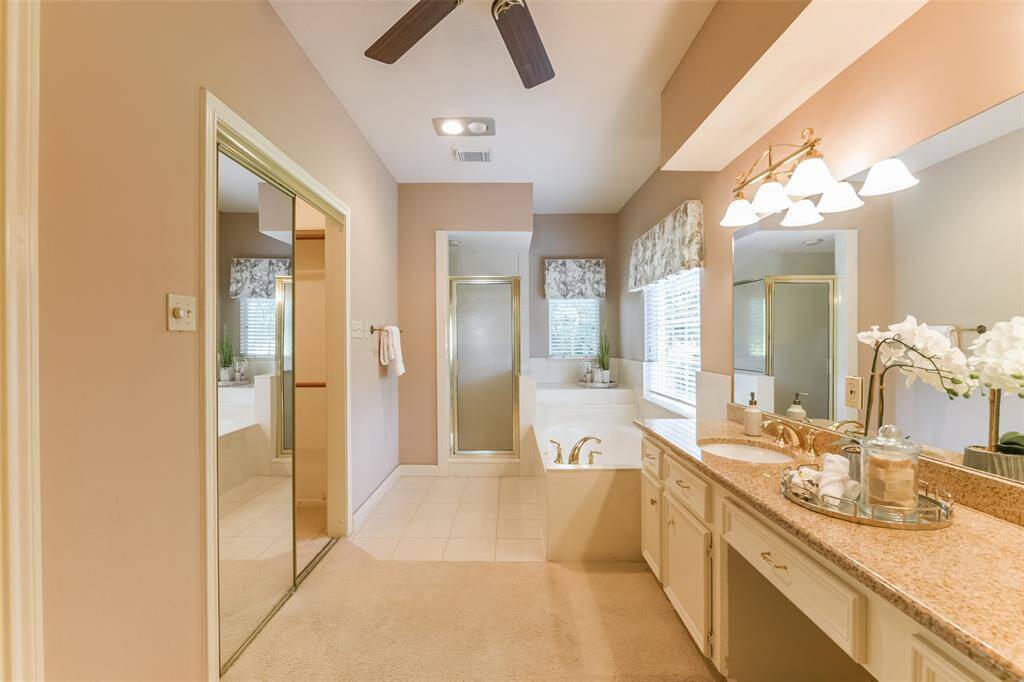
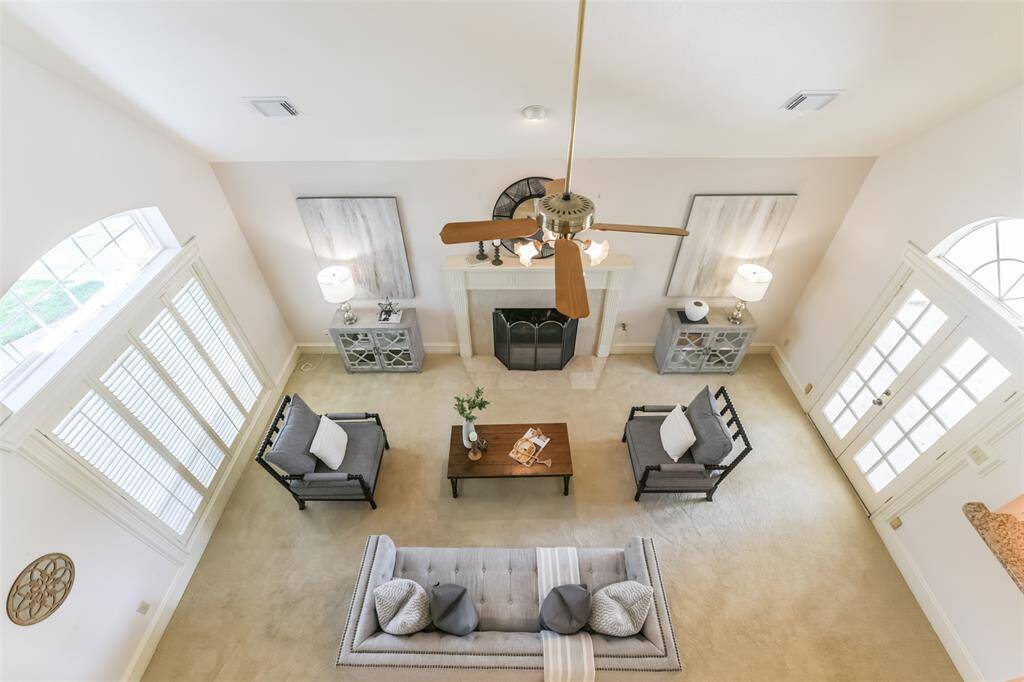
View from above of the wonderful living area.
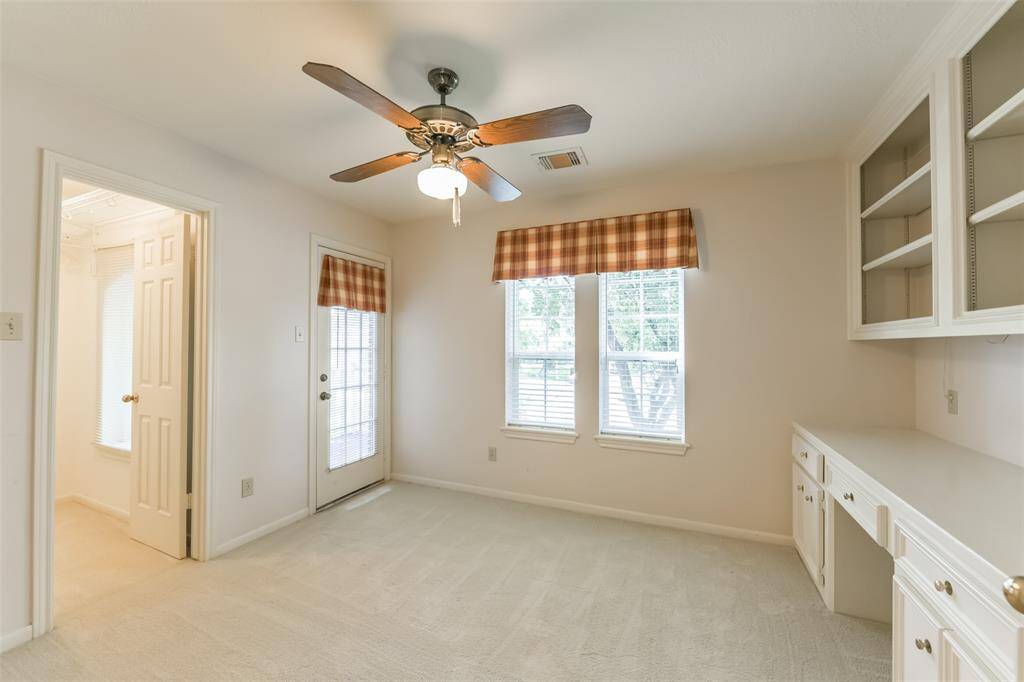
Bedroom one upstairs with a door leading to the balcony. Offering unique charm, featuring built-in shelves and desks—perfect for creativity or study.
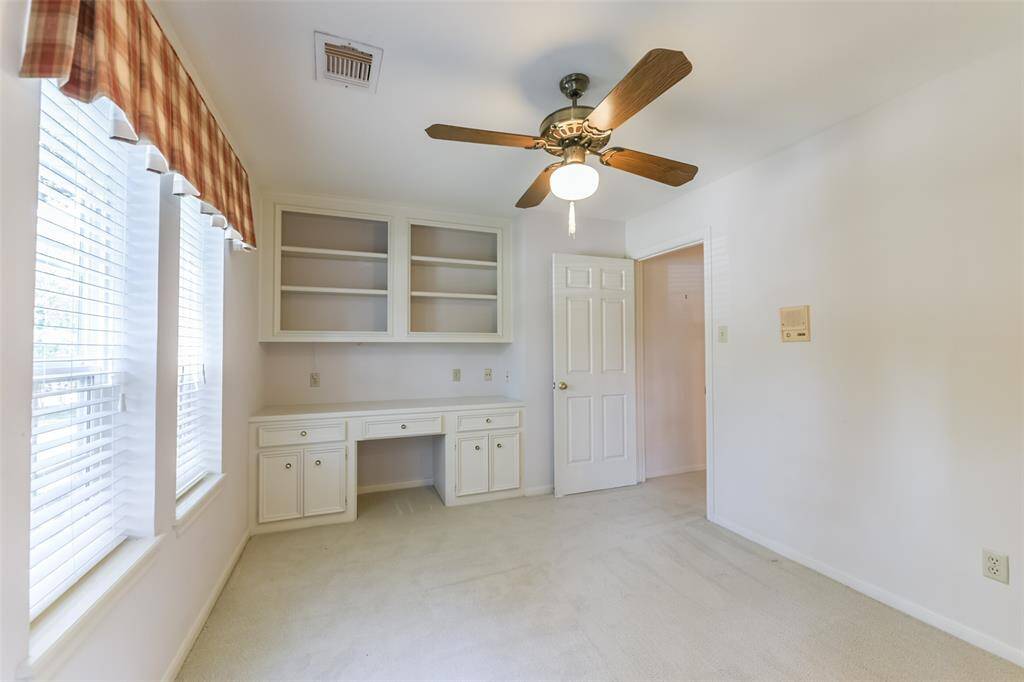
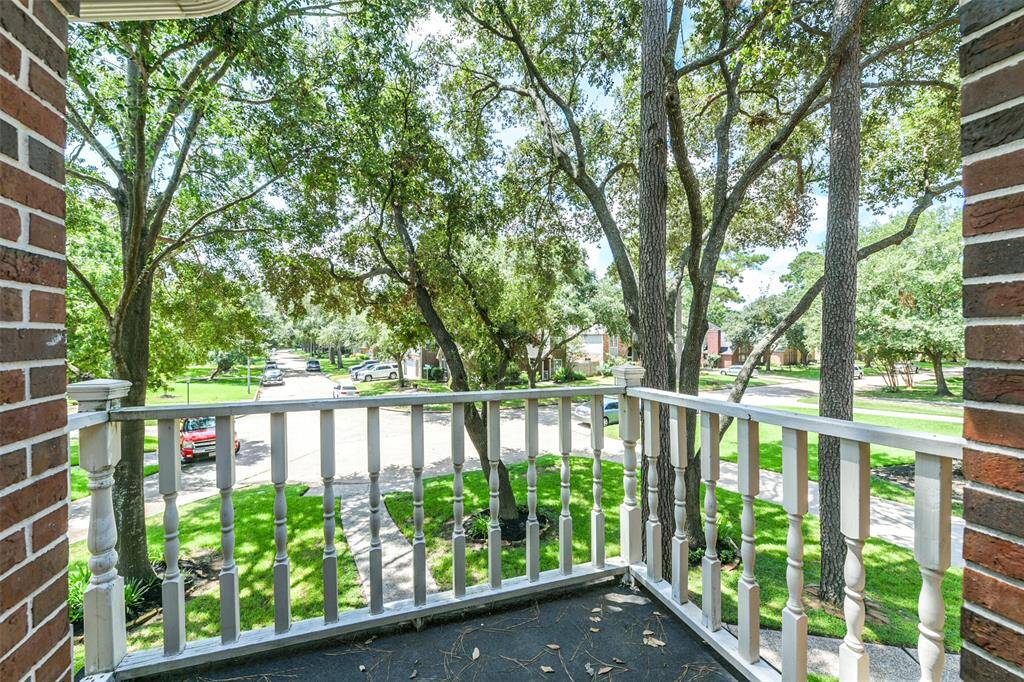
Step out onto the second-story balcony, where the world slows down—a perfect spot for morning coffee or evening stargazing.
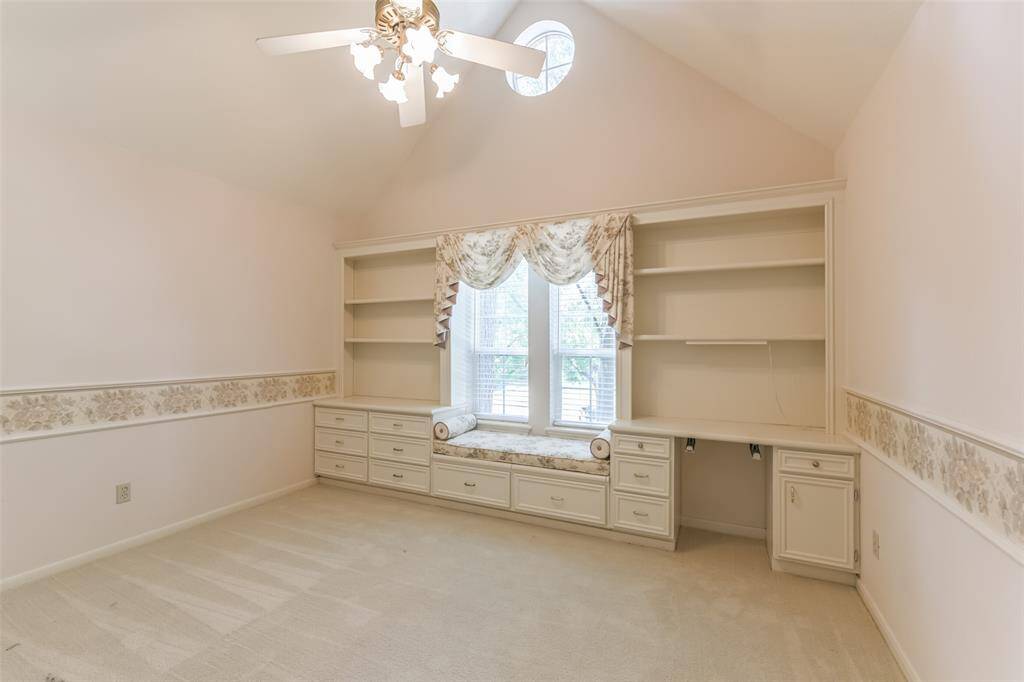
Bedroom 2 upstairs, featuring built-in shelves, desks and a reading nook—perfect for creativity or study.
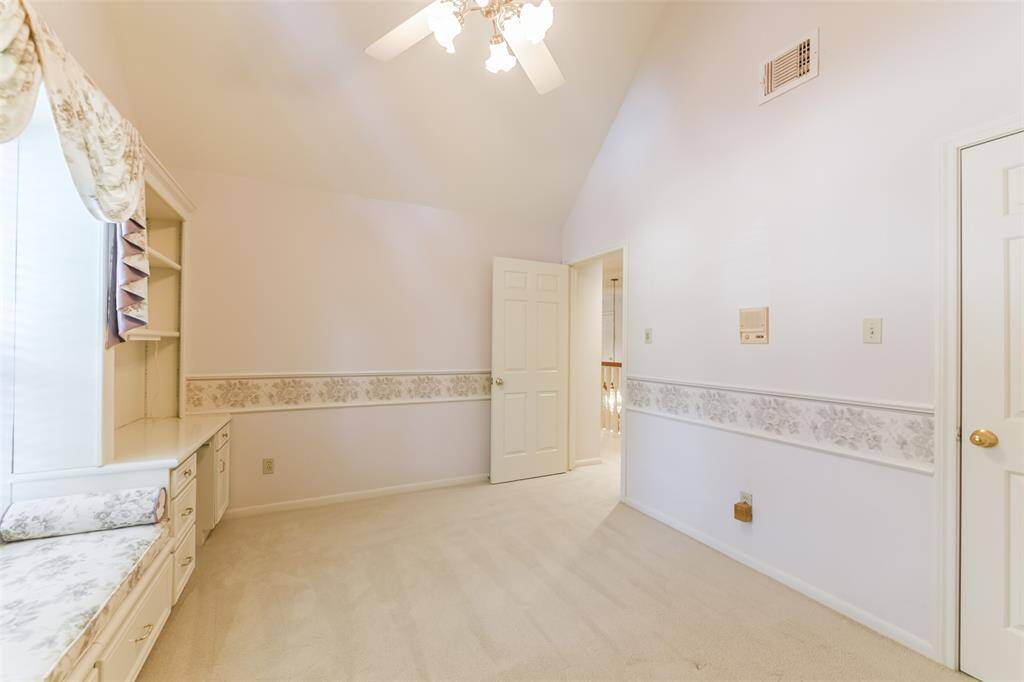
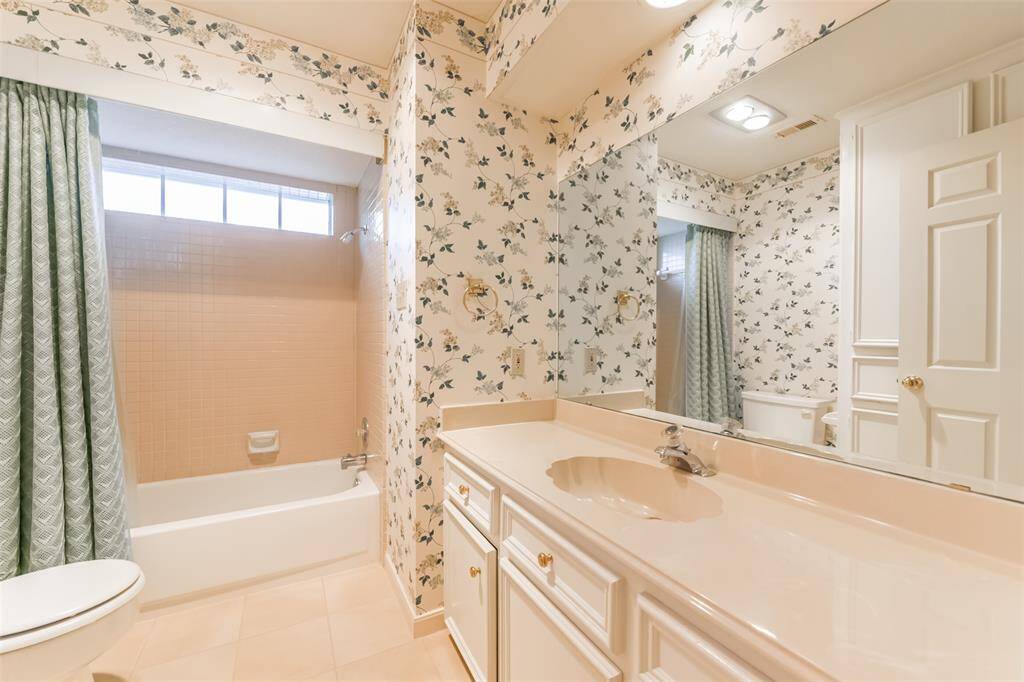
A well-appointed bathroom serves the upstairs bedrooms, blending convenience with elegance.
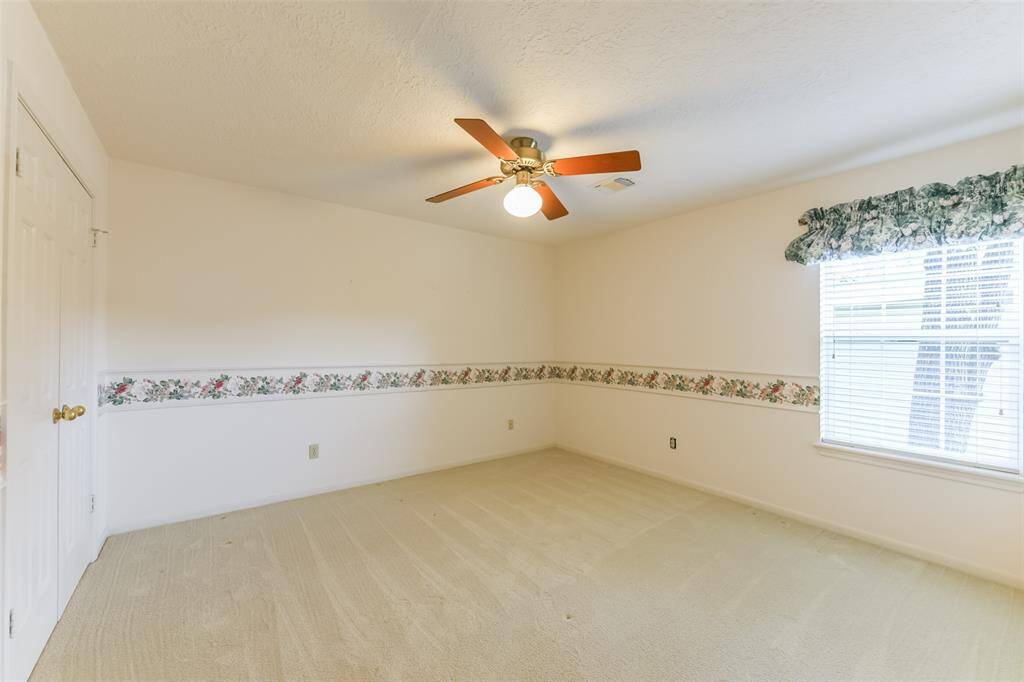
3rd bedroom upstairs offering unique charm.
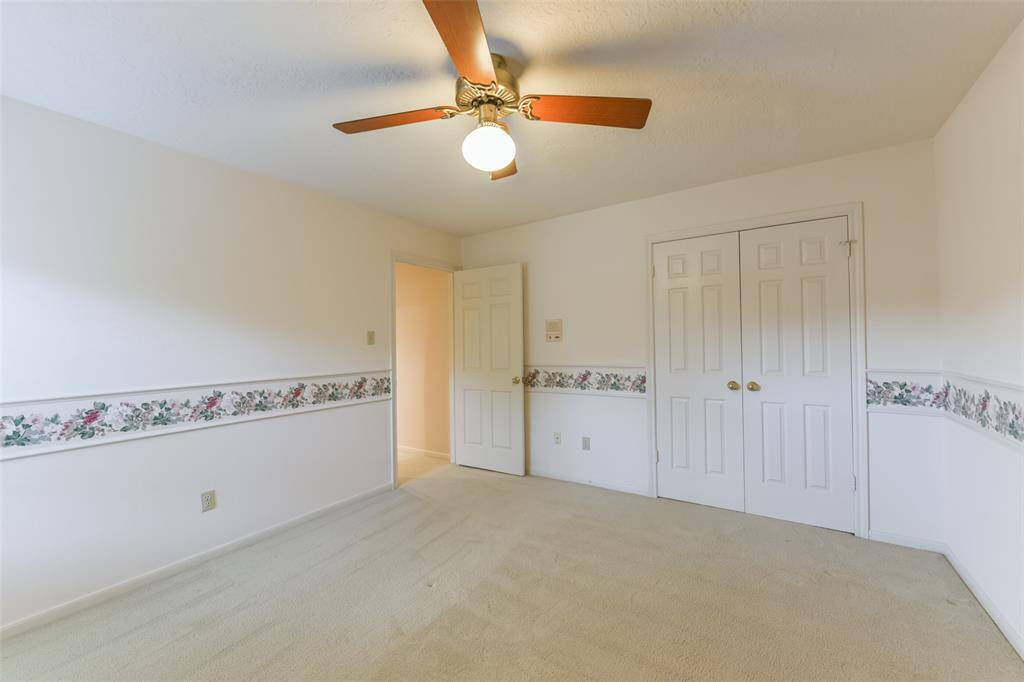
3rd bedroom also offers double doors on the closet, and ceiling fan.
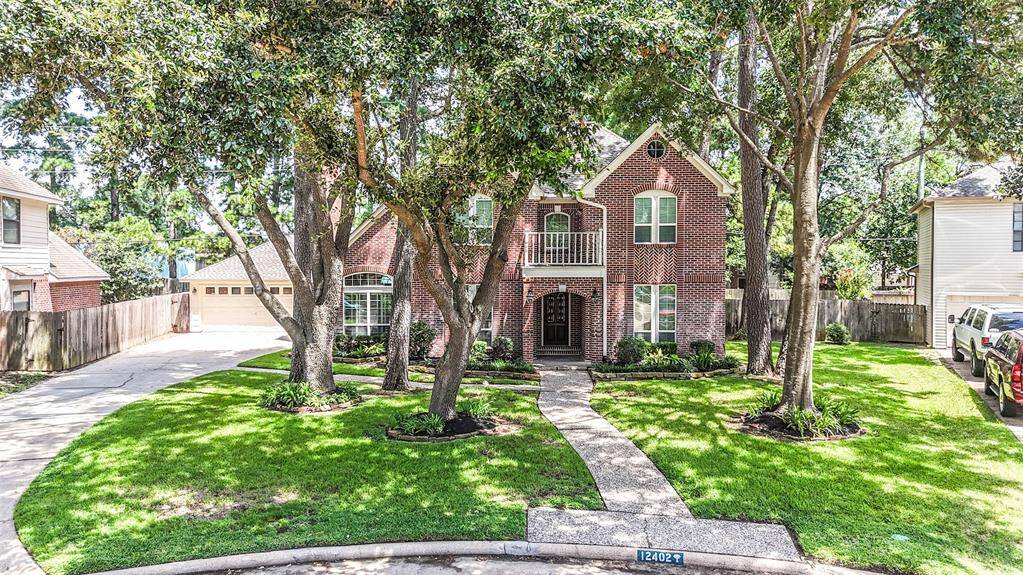
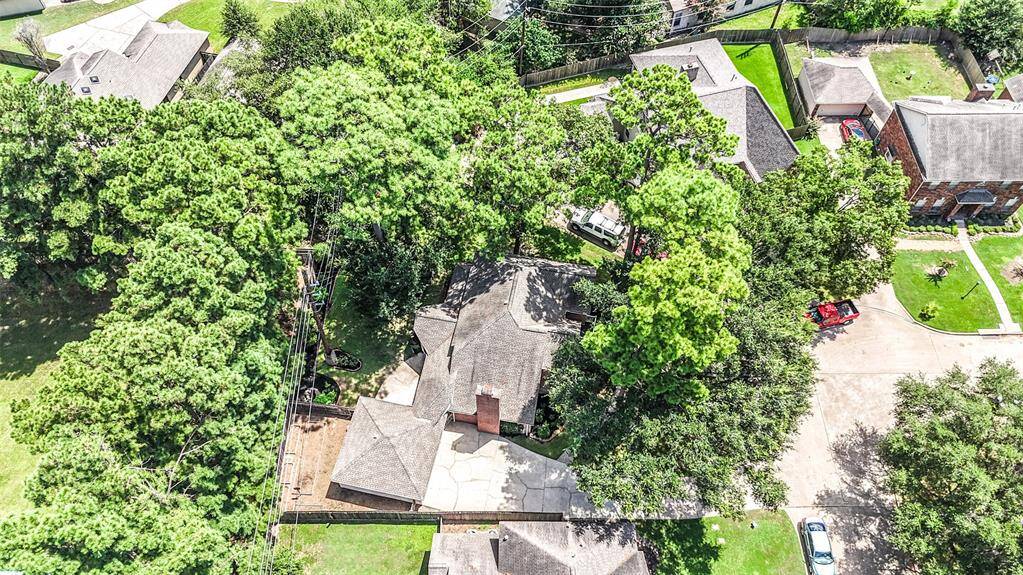
View from above of the lot.
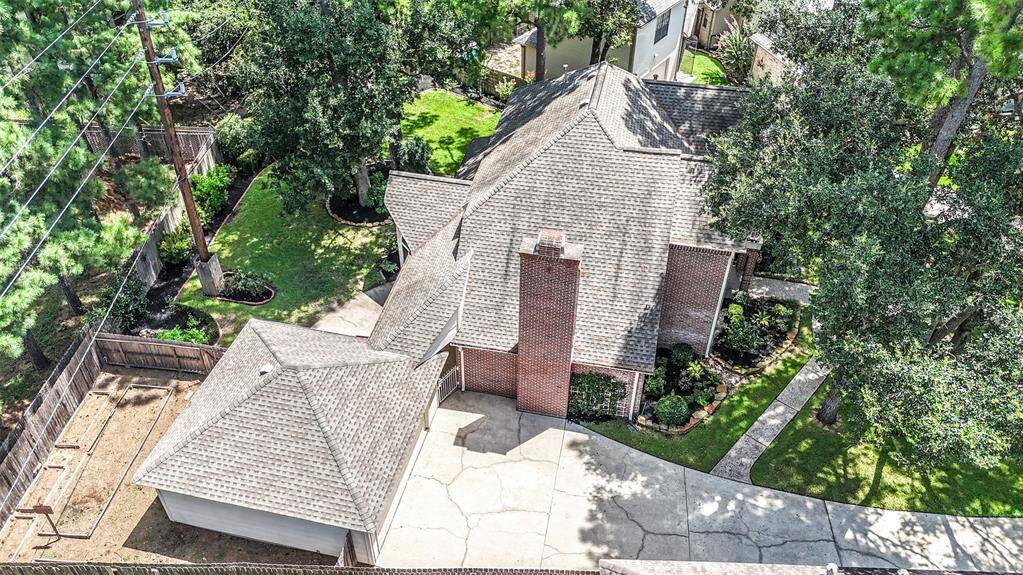
View from above of the lot.
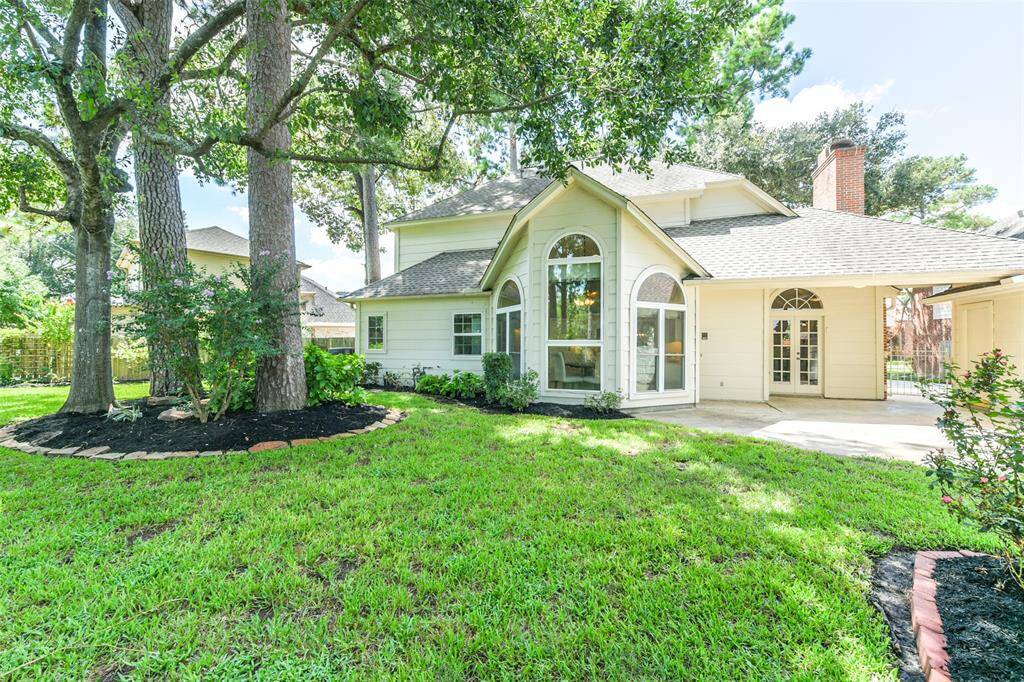
Outside looking towards the breakfast area and the three custom arched windows.
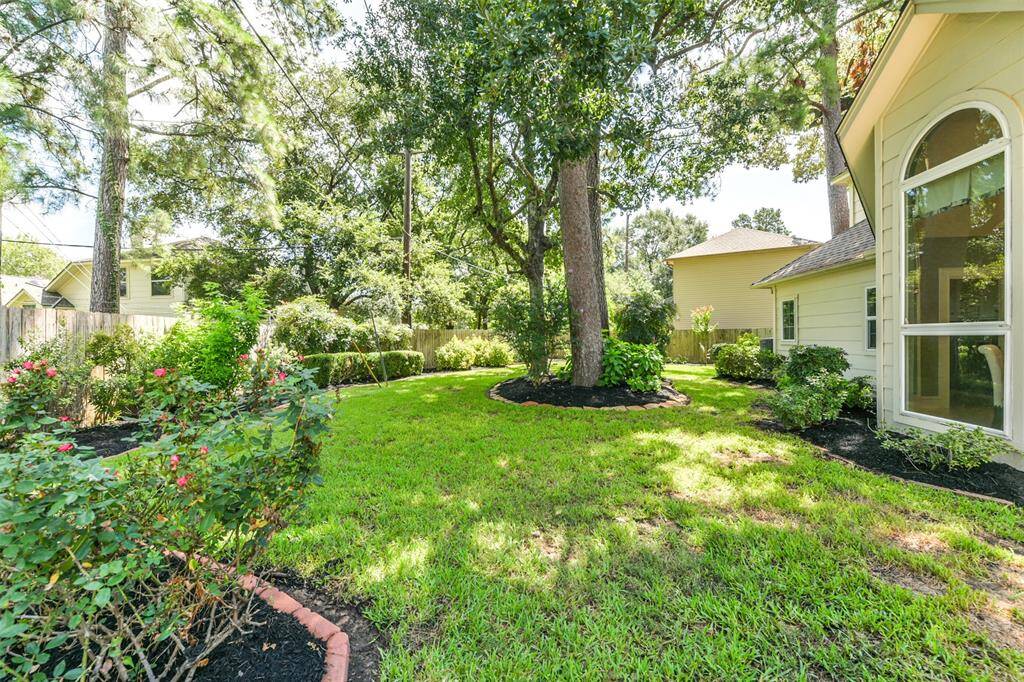
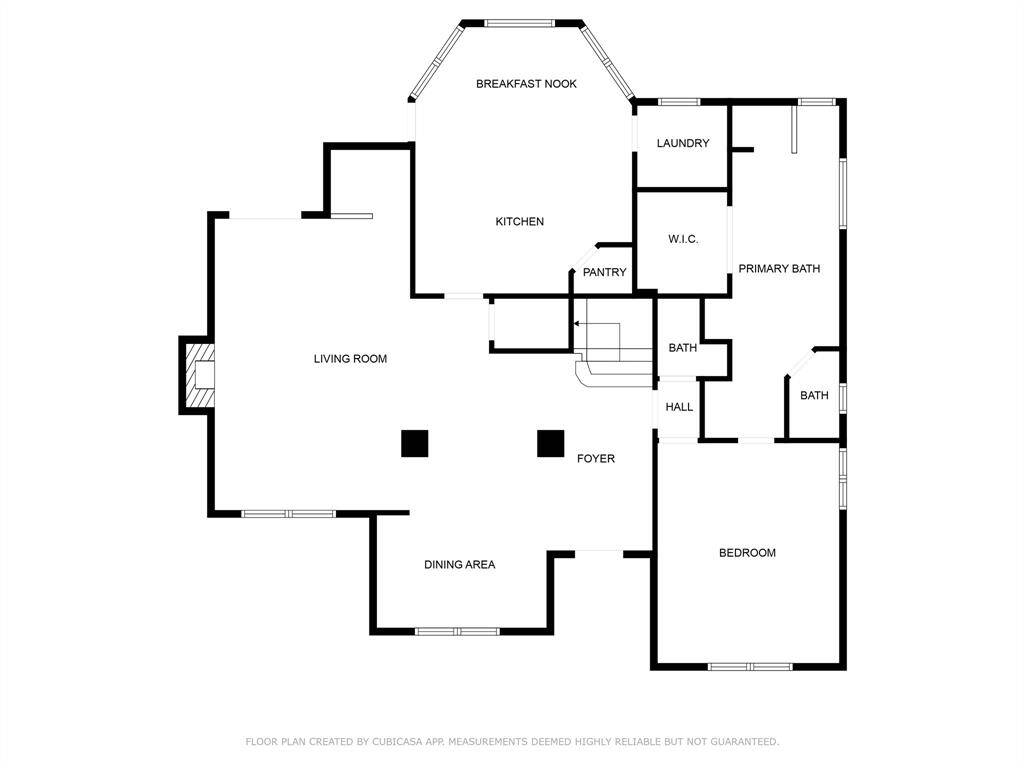
Approx Floorplan - 1st Floor - 12402 Exbury Ct
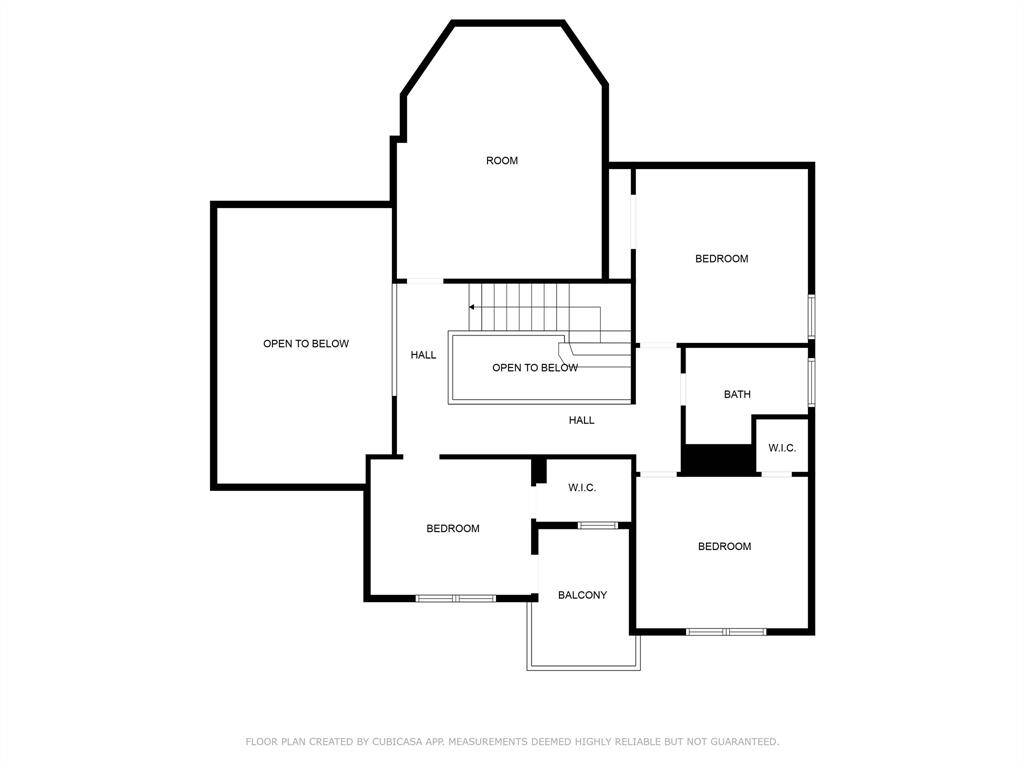
Approx Floorplan - 2nd Floor - 12402 Exbury Ct