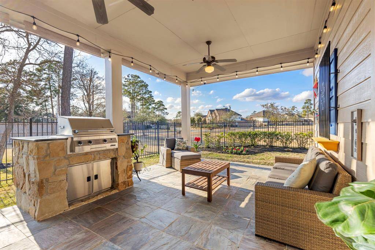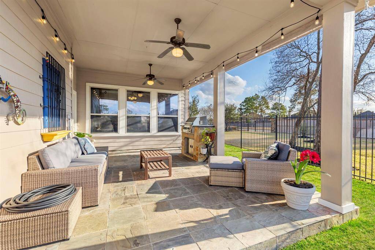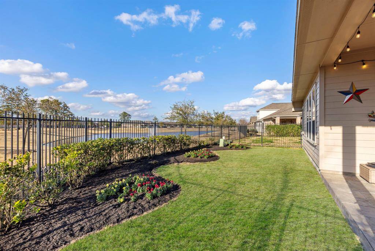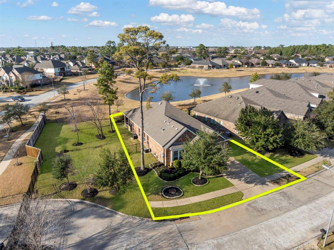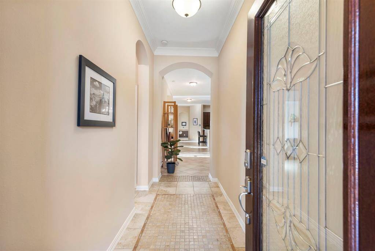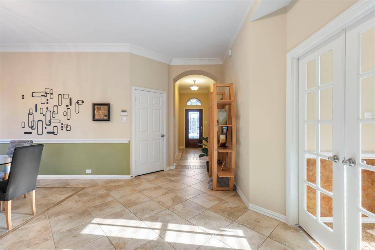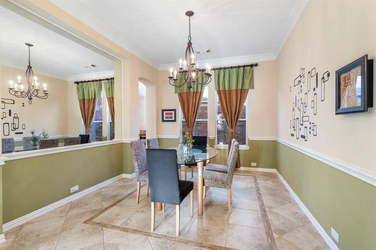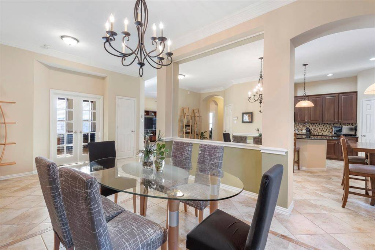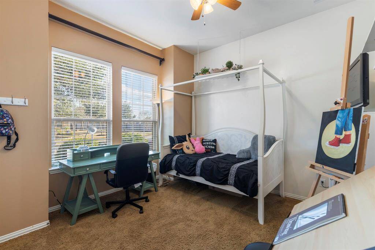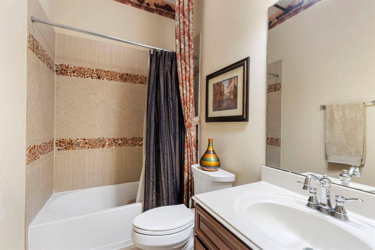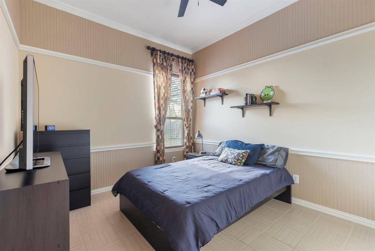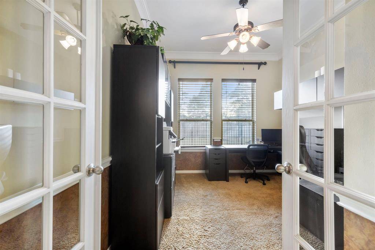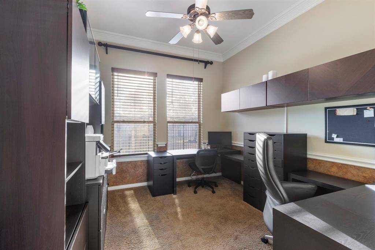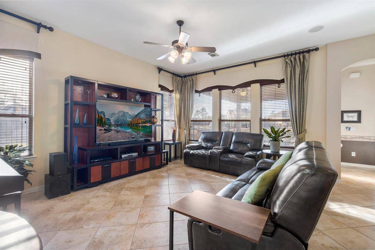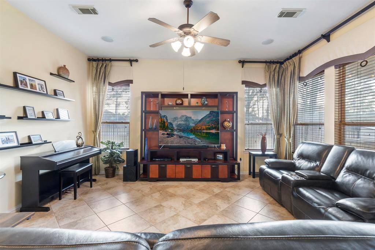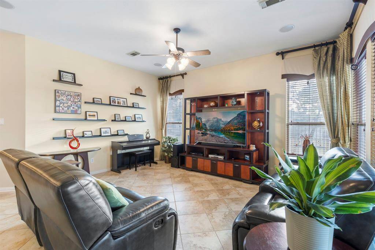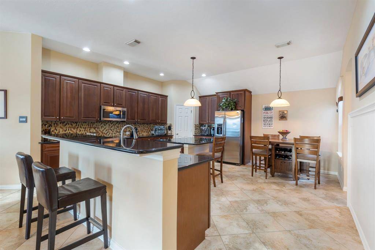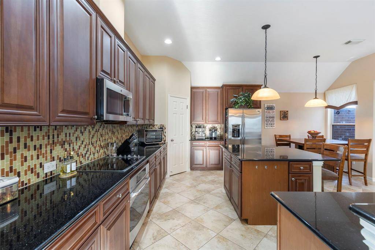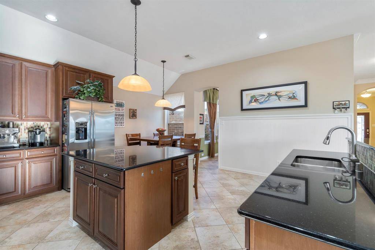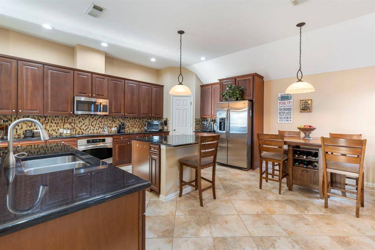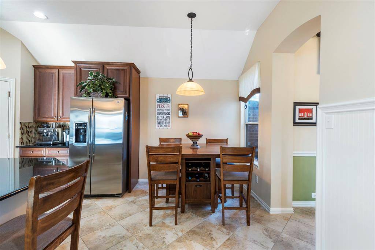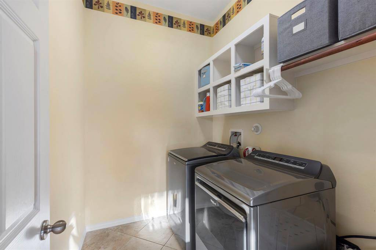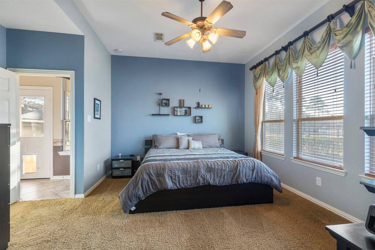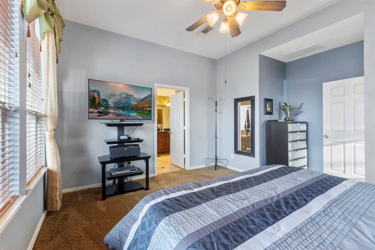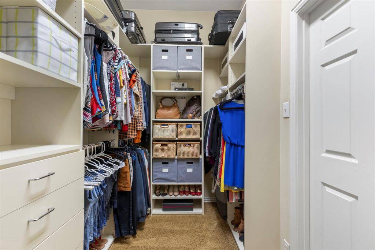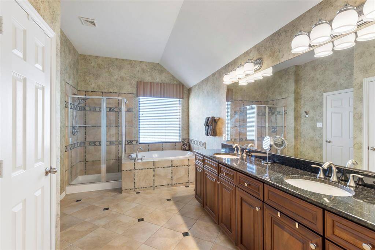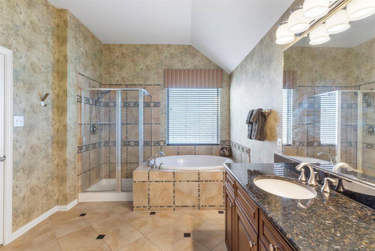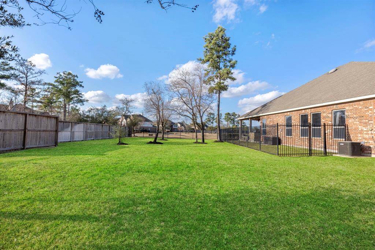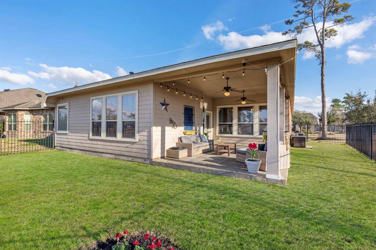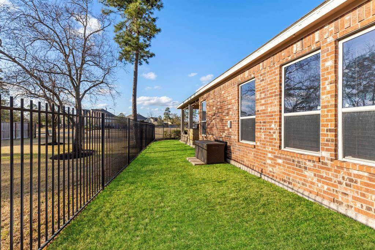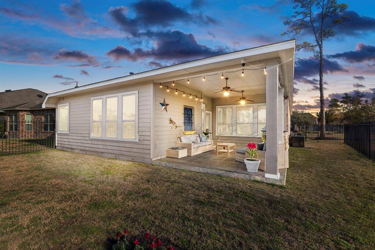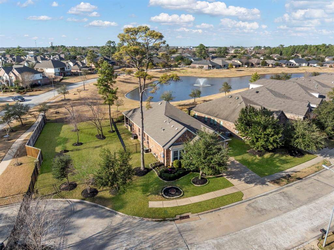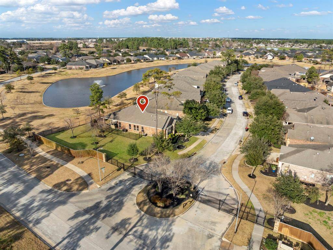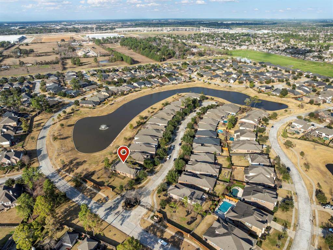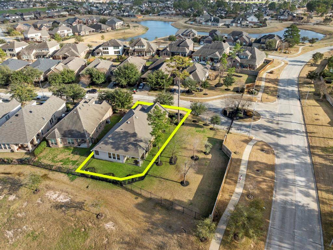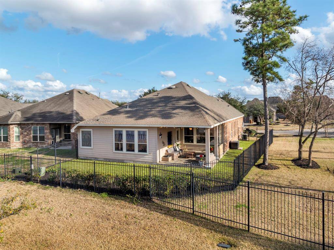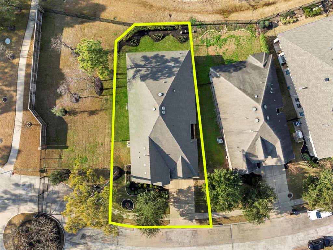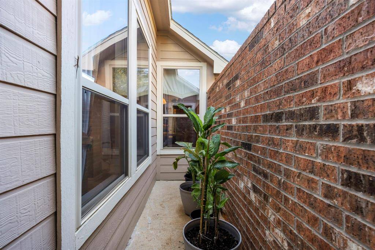12622 Baldwin Springs Court, Houston, Texas 77377
$449,000
3 Beds
2 Full Baths
Single-Family
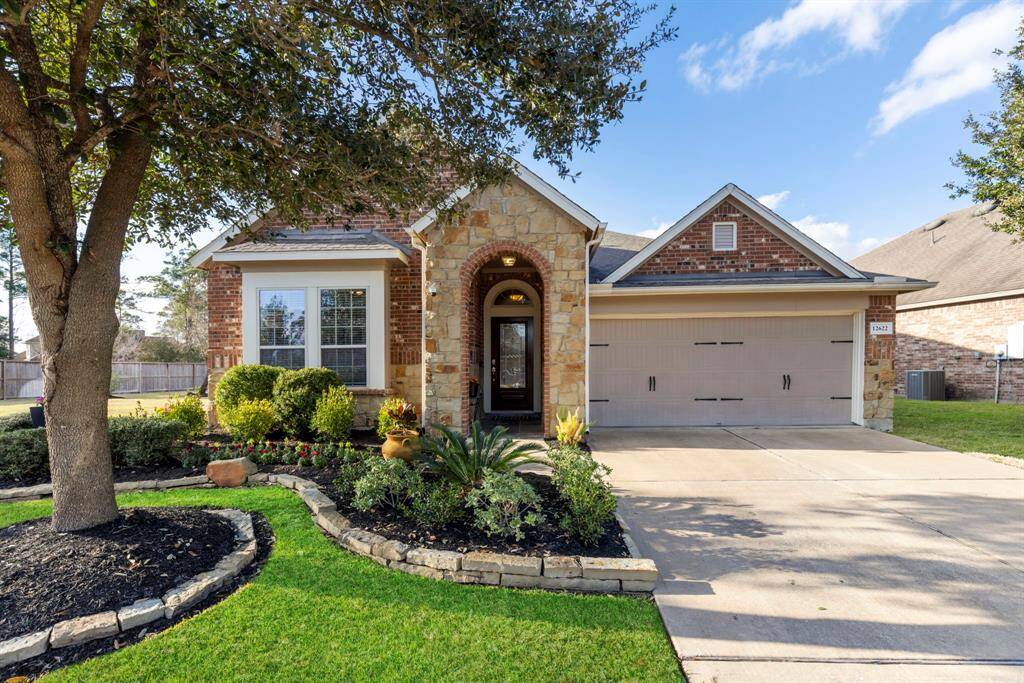

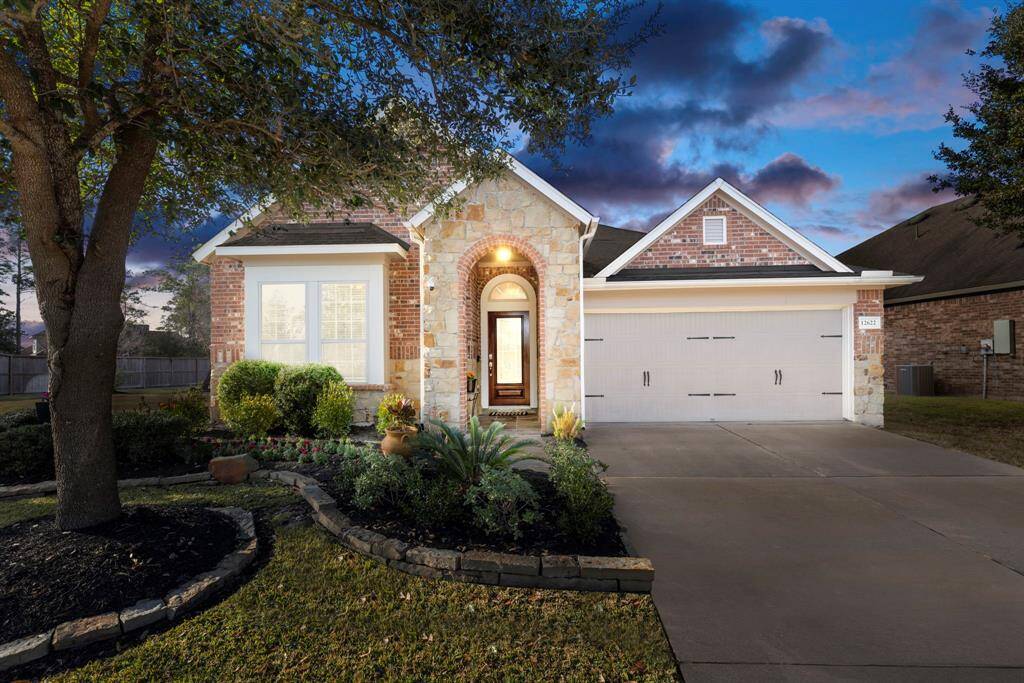
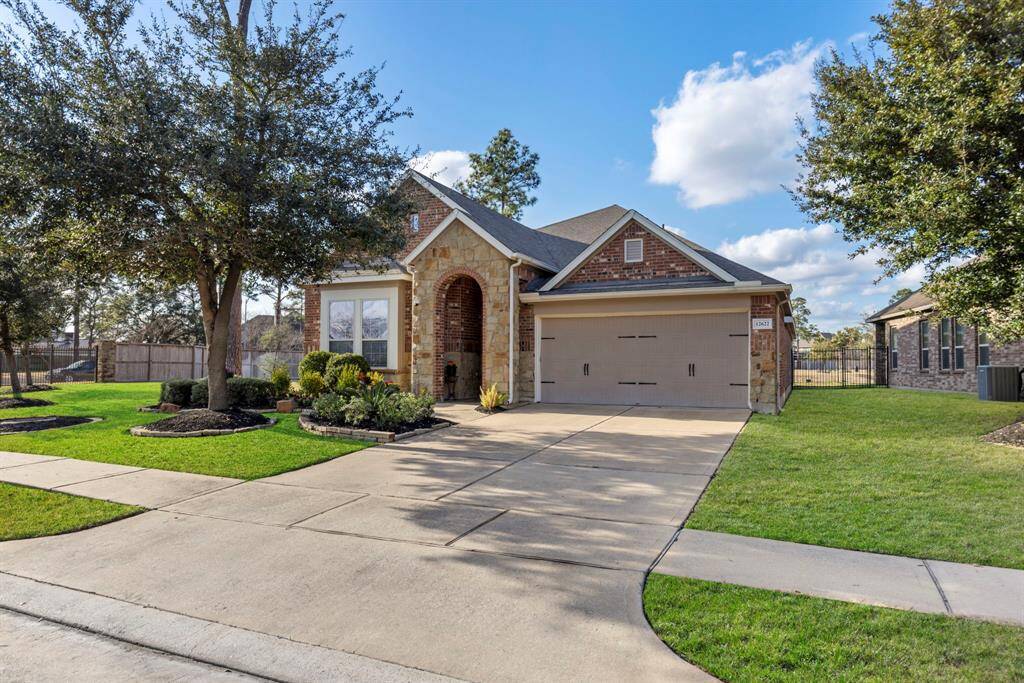
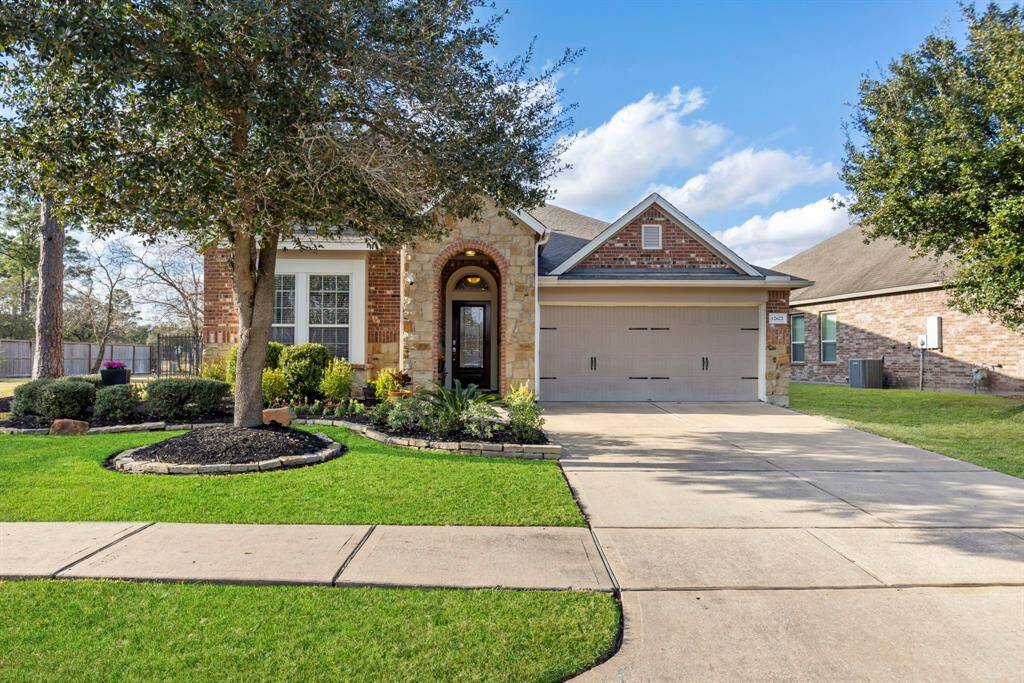
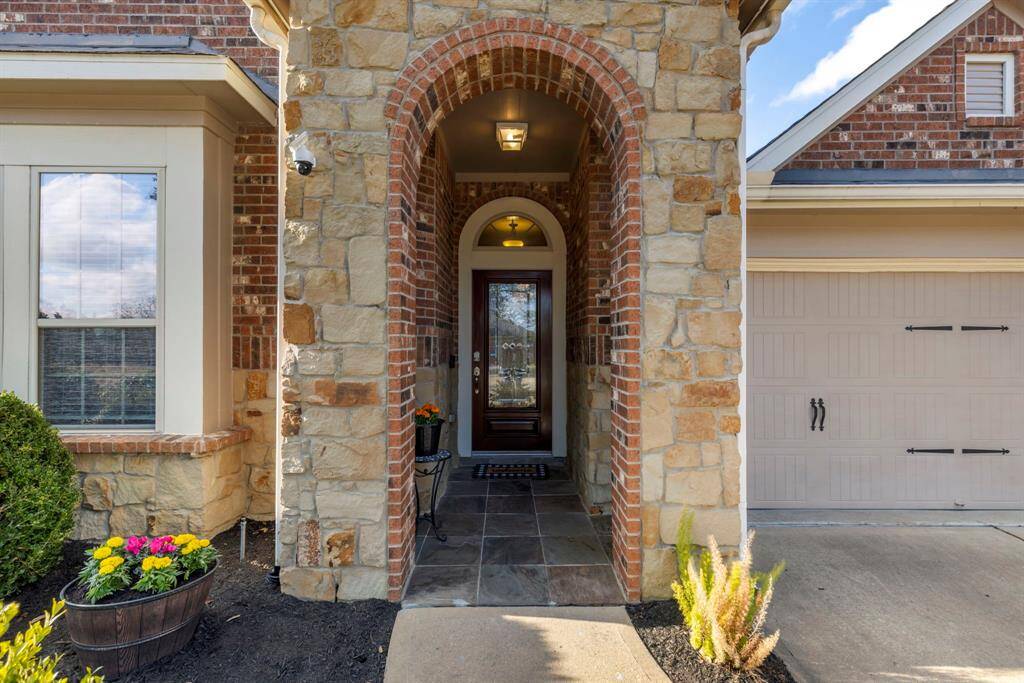
Request More Information
About 12622 Baldwin Springs Court
Nestled within an exclusive gated enclave, this former David Weekley model home epitomizes luxury and tranquility. The single-story layout boasts three spacious bedrooms, two well-appointed bathrooms, and a private study, all enhanced by premium upgrades that reflect its model home pedigree. The residence is uniquely positioned on a coveted water lot, offering serene views of peaceful fountains, while an adjacent private green space ensures unparalleled seclusion. The outdoor kitchen invites alfresco dining and entertaining, set against the backdrop of the tranquil water features. Each patio home in the community features an arbour area, adding to the neighborhood’s charm. For added convenience, the Homeowners Association covers front lawn maintenance.
Highlights
12622 Baldwin Springs Court
$449,000
Single-Family
2,340 Home Sq Ft
Houston 77377
3 Beds
2 Full Baths
6,022 Lot Sq Ft
General Description
Taxes & Fees
Tax ID
129-450-001-0001
Tax Rate
2.4632%
Taxes w/o Exemption/Yr
$9,048 / 2024
Maint Fee
Yes / $1,730 Annually
Maintenance Includes
Clubhouse, Grounds, Limited Access Gates, Other, Recreational Facilities
Room/Lot Size
Dining
13X11
Kitchen
19X15
1st Bed
14X15
2nd Bed
13X12
3rd Bed
12X11
Interior Features
Fireplace
No
Floors
Carpet, Tile
Countertop
Granite
Heating
Central Gas
Cooling
Central Electric
Connections
Electric Dryer Connections, Gas Dryer Connections, Washer Connections
Bedrooms
2 Bedrooms Down, Primary Bed - 1st Floor
Dishwasher
Yes
Range
Yes
Disposal
Yes
Microwave
Yes
Oven
Electric Oven
Energy Feature
Attic Vents, Ceiling Fans, Digital Program Thermostat, Energy Star Appliances, Energy Star/CFL/LED Lights, Radiant Attic Barrier
Interior
Alarm System - Owned, Crown Molding, Fire/Smoke Alarm, Formal Entry/Foyer, High Ceiling, Window Coverings
Loft
Maybe
Exterior Features
Foundation
Slab
Roof
Composition
Exterior Type
Brick, Cement Board, Stone
Water Sewer
Water District
Exterior
Back Green Space, Back Yard Fenced, Controlled Subdivision Access, Covered Patio/Deck, Fully Fenced, Outdoor Kitchen, Patio/Deck, Porch, Side Yard, Sprinkler System, Subdivision Tennis Court
Private Pool
No
Area Pool
Yes
Access
Automatic Gate
Lot Description
Corner, Cul-De-Sac, Subdivision Lot, Water View
New Construction
No
Listing Firm
Schools (TOMBAL - 53 - Tomball)
| Name | Grade | Great School Ranking |
|---|---|---|
| Canyon Pointe Elem | Elementary | 10 of 10 |
| Grand Lakes Jr High | Middle | None of 10 |
| Tomball Memorial H S | High | 8 of 10 |
School information is generated by the most current available data we have. However, as school boundary maps can change, and schools can get too crowded (whereby students zoned to a school may not be able to attend in a given year if they are not registered in time), you need to independently verify and confirm enrollment and all related information directly with the school.

