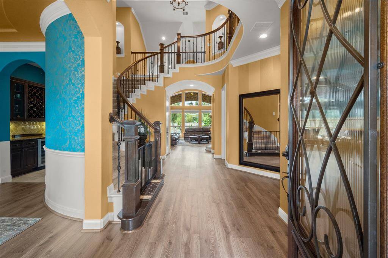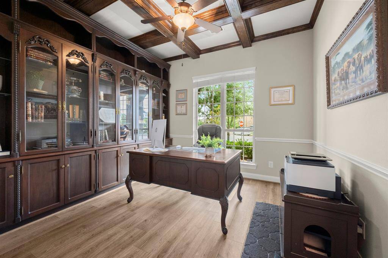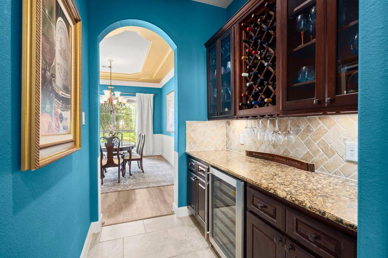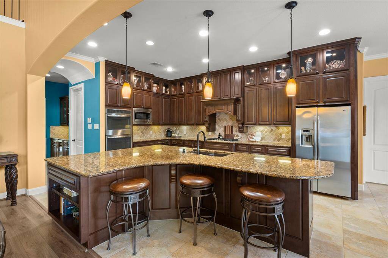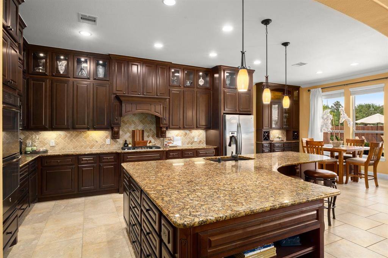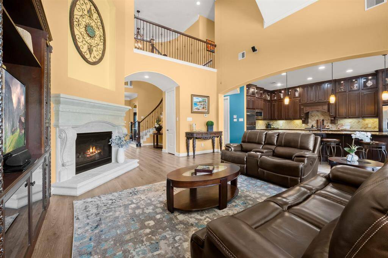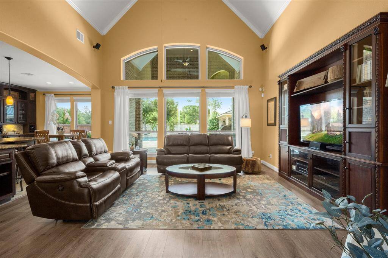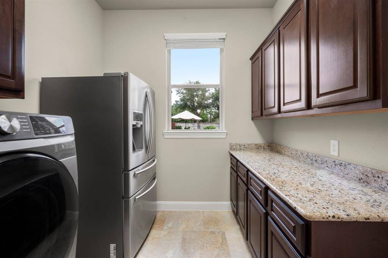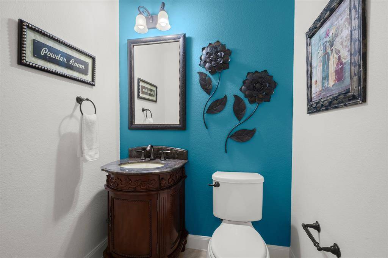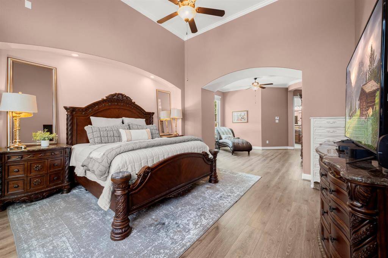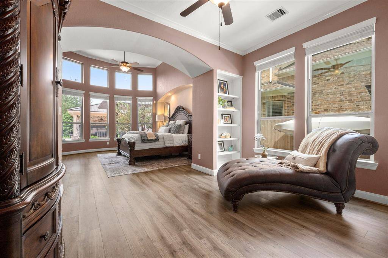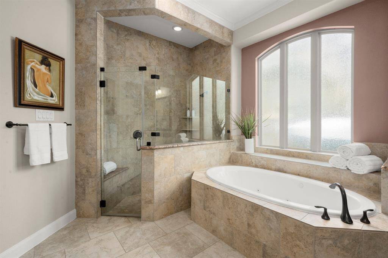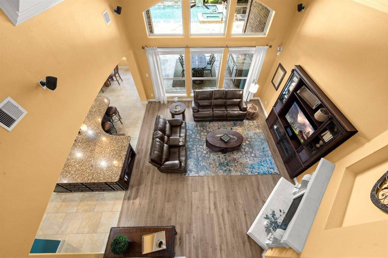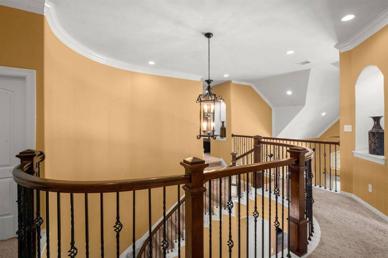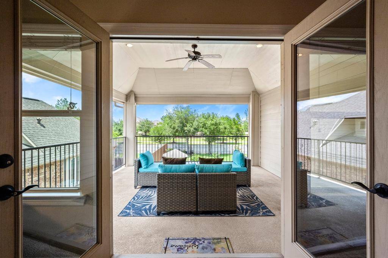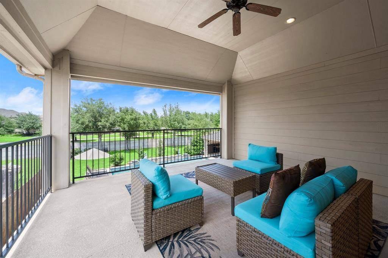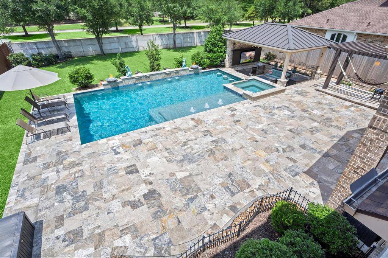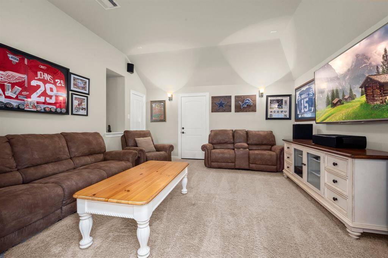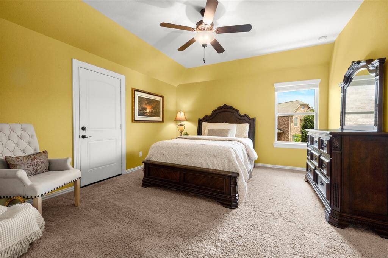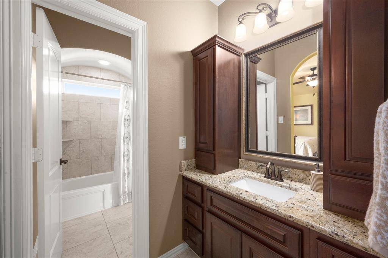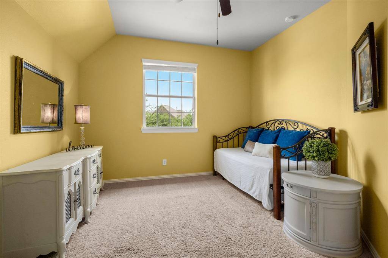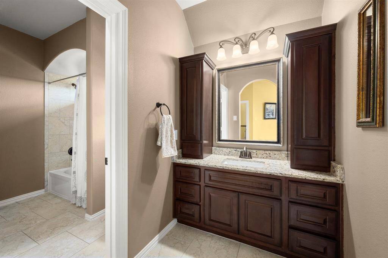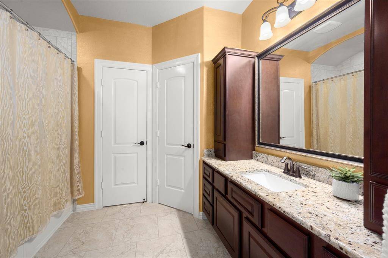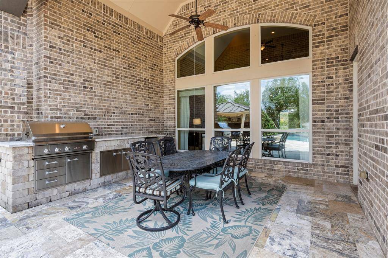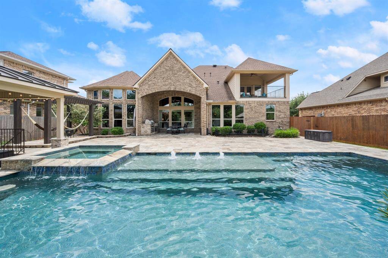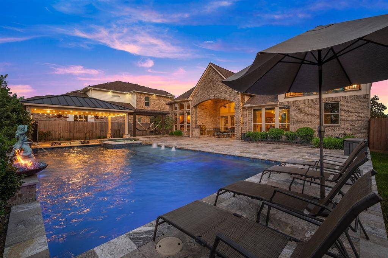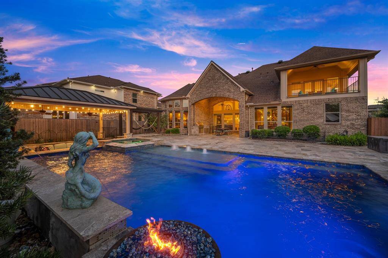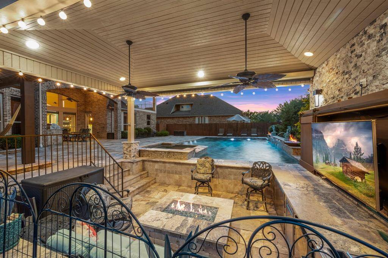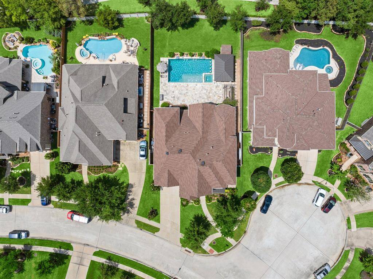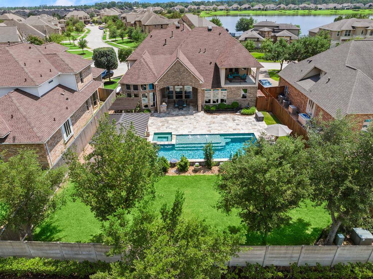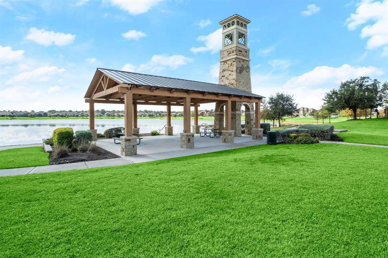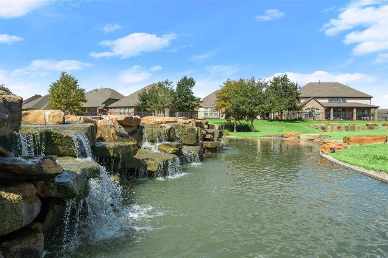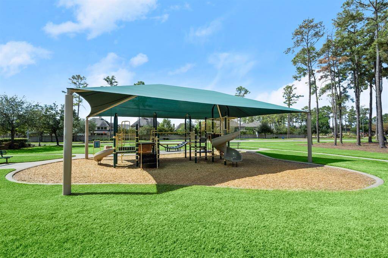13718 Arcott Bend Drive, Houston, Texas 77377
$900,000
4 Beds
3 Full / 1 Half Baths
Single-Family
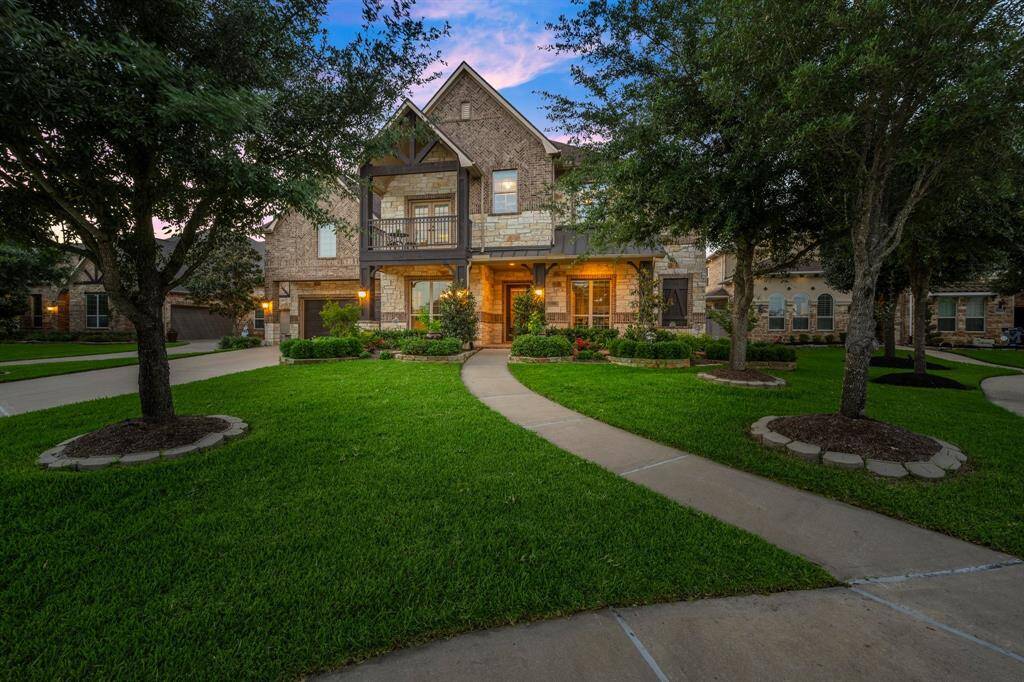

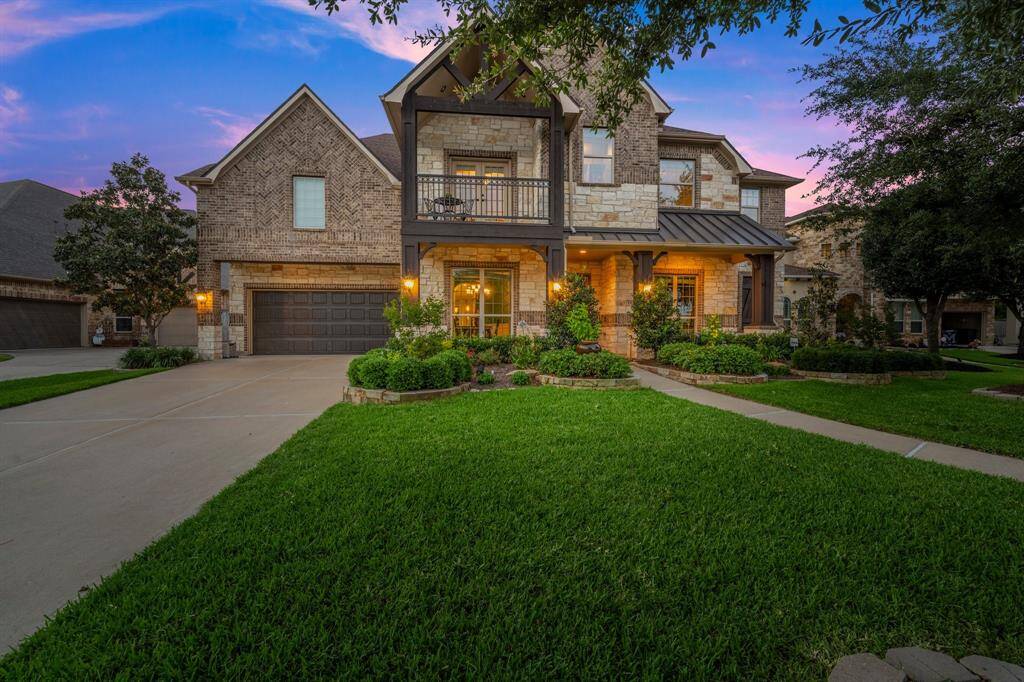
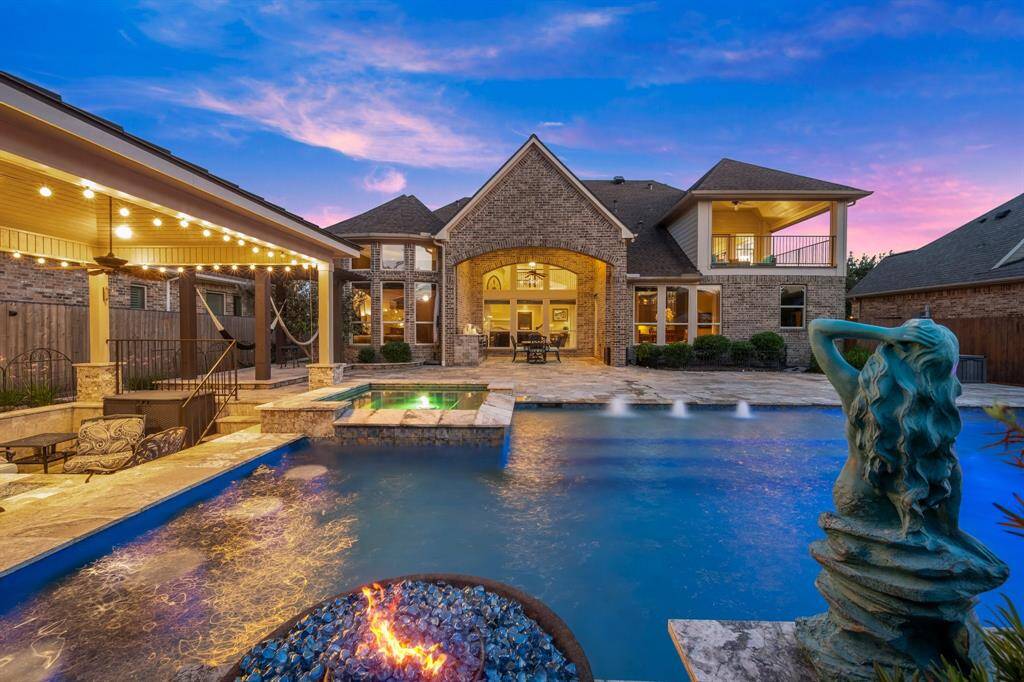
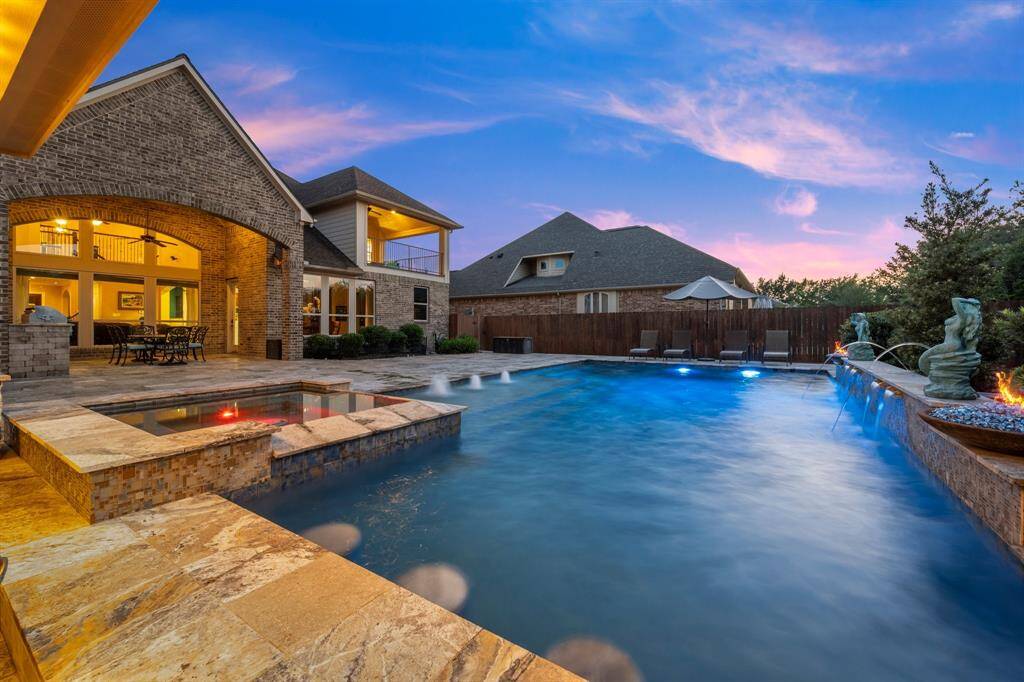
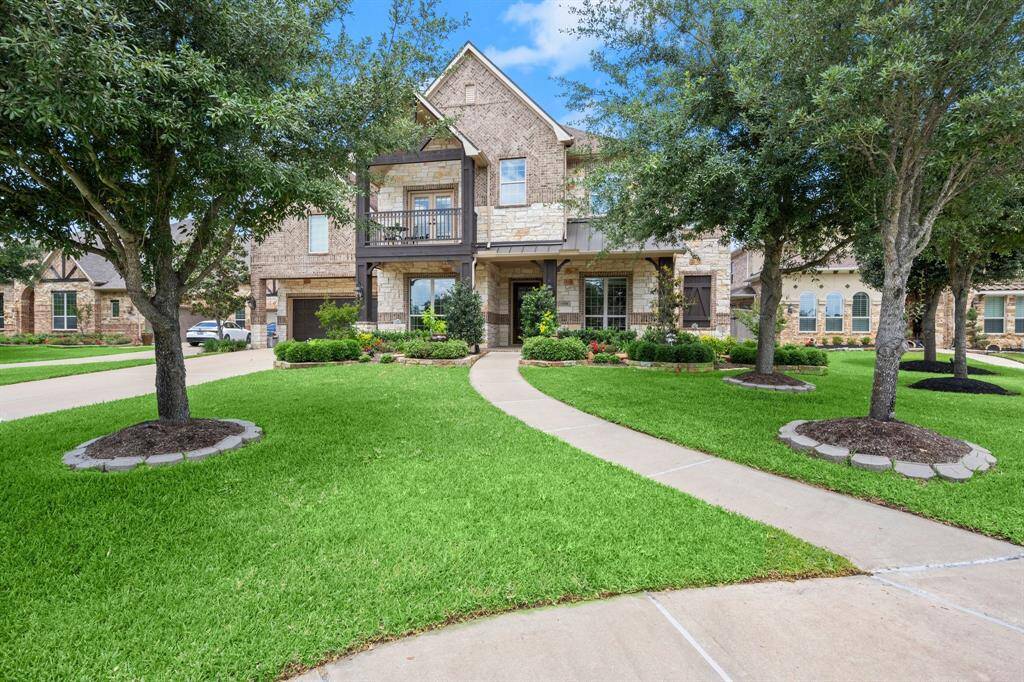
Request More Information
About 13718 Arcott Bend Drive
Step into luxury! This stunning home welcomes you with lush landscaping, a charming front porch, and a breathtaking spiral staircase foyer. The home office/study/library just beyond french doors boasts rich mahogany built-ins. The formal dining is ready for elegant entertaining. The expansive primary suite features a sitting area, spa bath with jacuzzi tub, step-in shower, dual vanities, and separate walk-in closets! The heart of the home is a chef’s dream kitchen with a piano-shaped island, 5-burner cooktop, double ovens, granite, butler’s pantry, and a breakfast room wrapped in windows. Upstairs offers three more bedrooms, media and game rooms, and dual balconies. But the backyard? It’s a private resort! Enjoy a Pebble Tec pool with tanning shelf, waterfalls, fire bowls, a hot tub, swim-up bar, sunken lounge with TV, outdoor kitchen with grill and fridge,& a custom heated/cooled playhouse/doghouse. This one-of-a-kind paradise has it all style, comfort,& entertainment at every turn!
Highlights
13718 Arcott Bend Drive
$900,000
Single-Family
4,471 Home Sq Ft
Houston 77377
4 Beds
3 Full / 1 Half Baths
13,009 Lot Sq Ft
General Description
Taxes & Fees
Tax ID
133-789-002-0004
Tax Rate
2.7774%
Taxes w/o Exemption/Yr
$19,747 / 2024
Maint Fee
Yes / $1,490 Annually
Maintenance Includes
Clubhouse, Limited Access Gates
Room/Lot Size
Living
18.6x18.4
Dining
17x12
Kitchen
18x15
Breakfast
16x10.3
Interior Features
Fireplace
1
Floors
Carpet, Tile, Vinyl Plank
Countertop
granite
Heating
Central Gas
Cooling
Central Electric
Connections
Electric Dryer Connections, Washer Connections
Bedrooms
1 Bedroom Up, Primary Bed - 1st Floor
Dishwasher
Yes
Range
Yes
Disposal
Yes
Microwave
Yes
Oven
Double Oven
Energy Feature
Ceiling Fans
Interior
Alarm System - Owned, Balcony, Crown Molding, Fire/Smoke Alarm, Formal Entry/Foyer, High Ceiling, Refrigerator Included, Water Softener - Owned, Wine/Beverage Fridge, Wired for Sound
Loft
Maybe
Exterior Features
Foundation
Slab
Roof
Composition
Exterior Type
Brick, Cement Board, Stone
Water Sewer
Water District
Exterior
Back Yard Fenced, Balcony, Covered Patio/Deck, Exterior Gas Connection, Fully Fenced, Outdoor Kitchen, Patio/Deck, Porch, Spa/Hot Tub, Sprinkler System
Private Pool
Yes
Area Pool
Yes
Lot Description
Corner, Subdivision Lot
New Construction
No
Front Door
South
Listing Firm
Schools (TOMBAL - 53 - Tomball)
| Name | Grade | Great School Ranking |
|---|---|---|
| Wildwood El | Elementary | 10 of 10 |
| Grand Lakes Jr High | Middle | None of 10 |
| Tomball Memorial H S | High | 8 of 10 |
School information is generated by the most current available data we have. However, as school boundary maps can change, and schools can get too crowded (whereby students zoned to a school may not be able to attend in a given year if they are not registered in time), you need to independently verify and confirm enrollment and all related information directly with the school.

