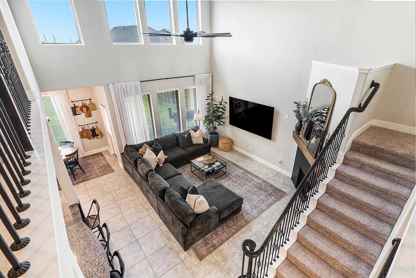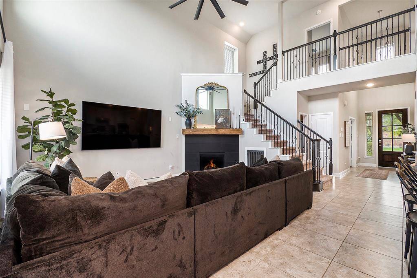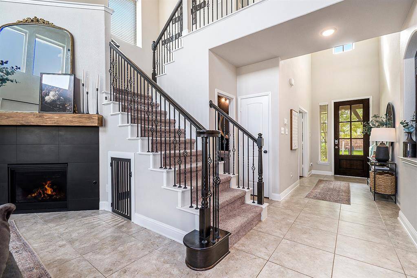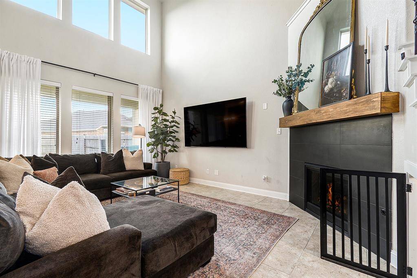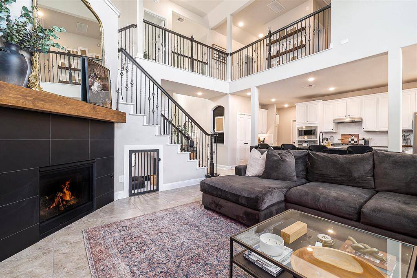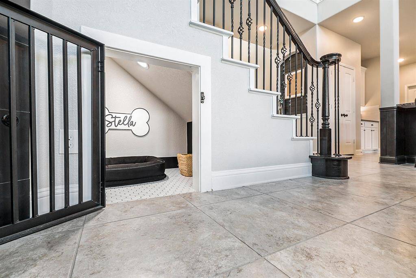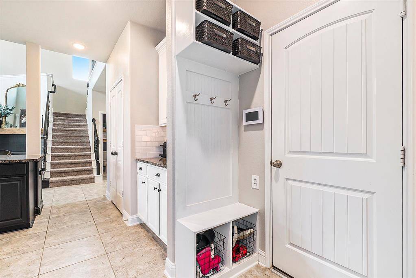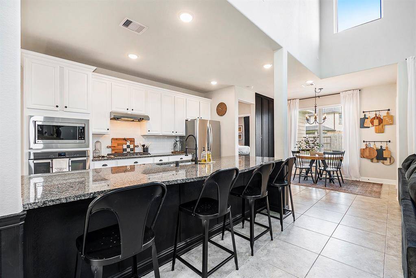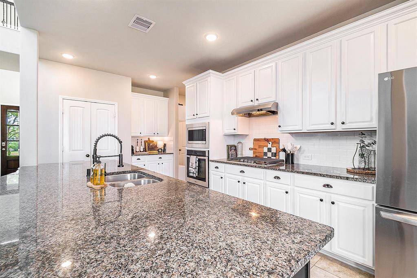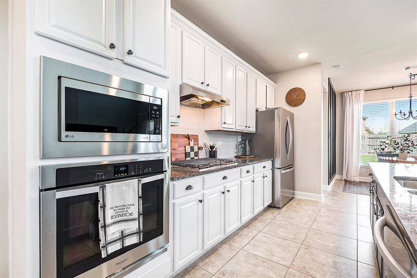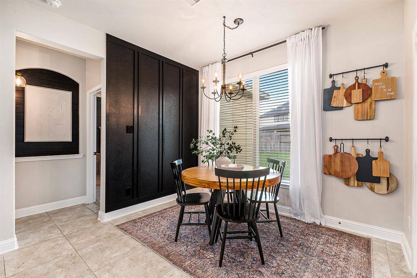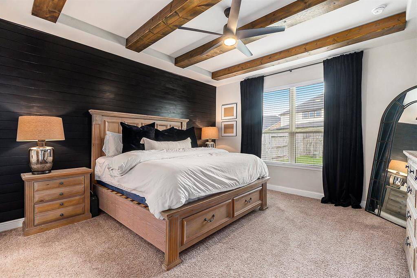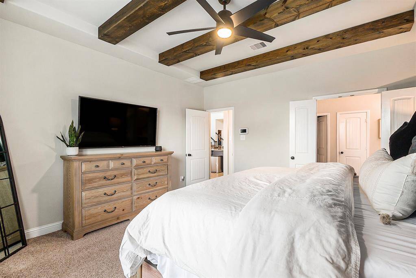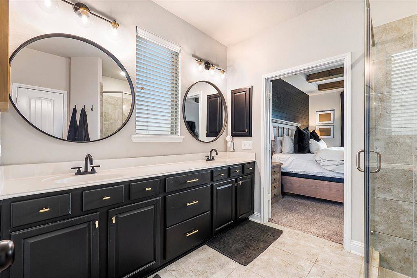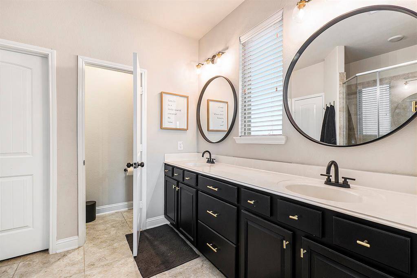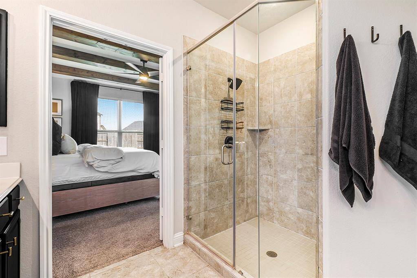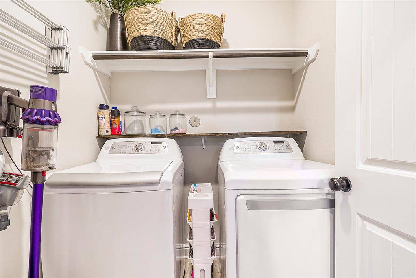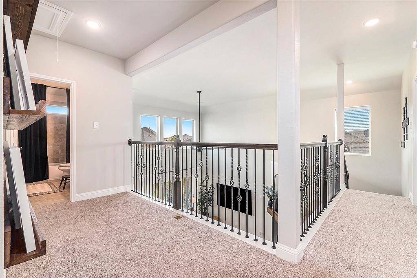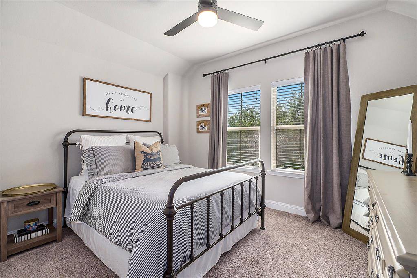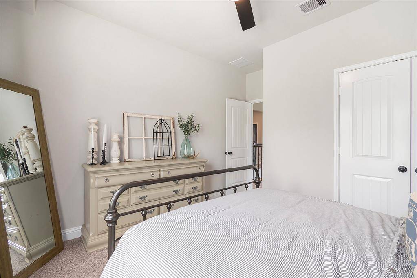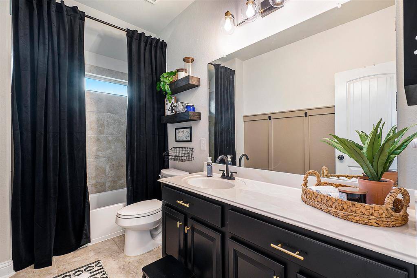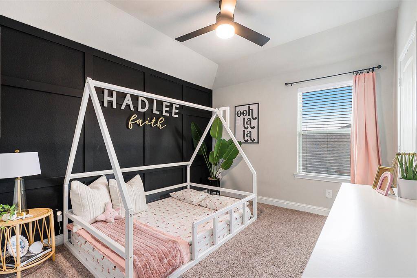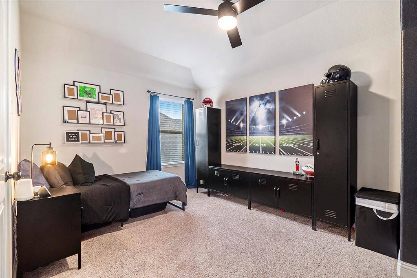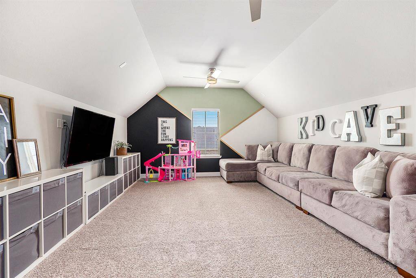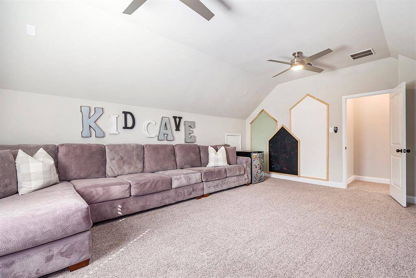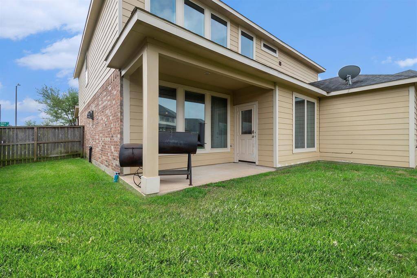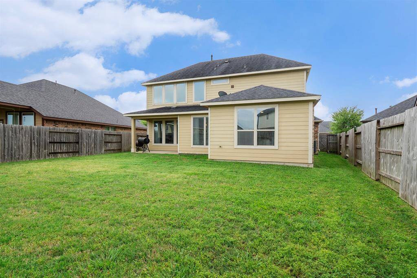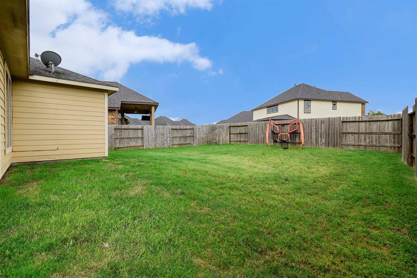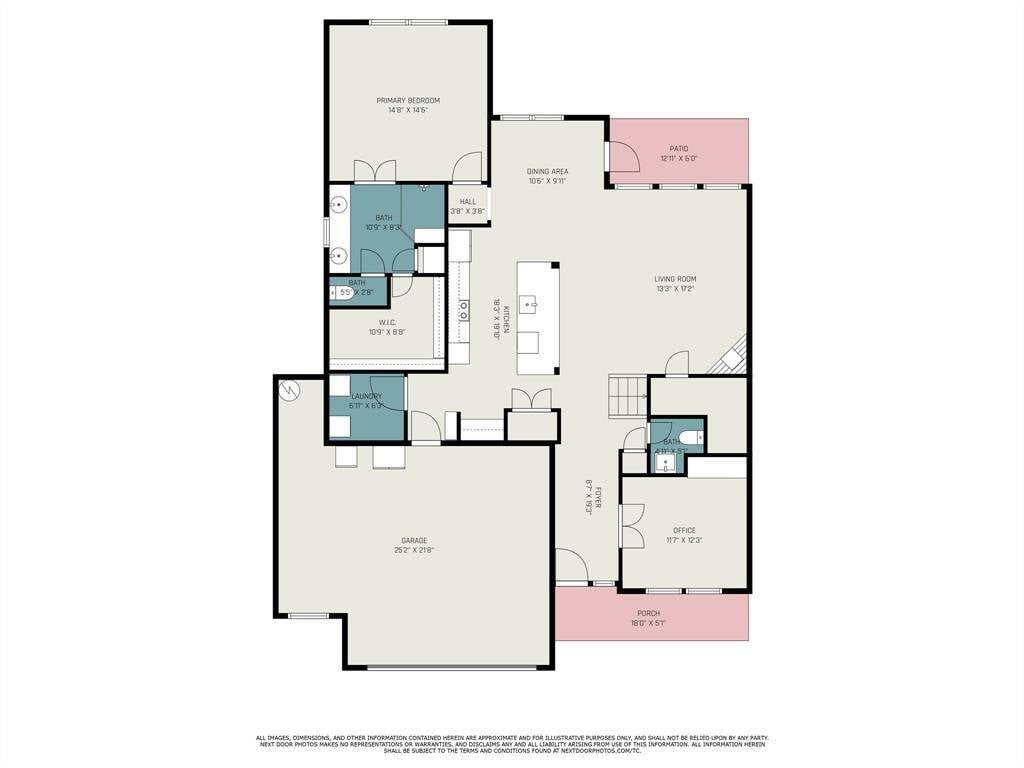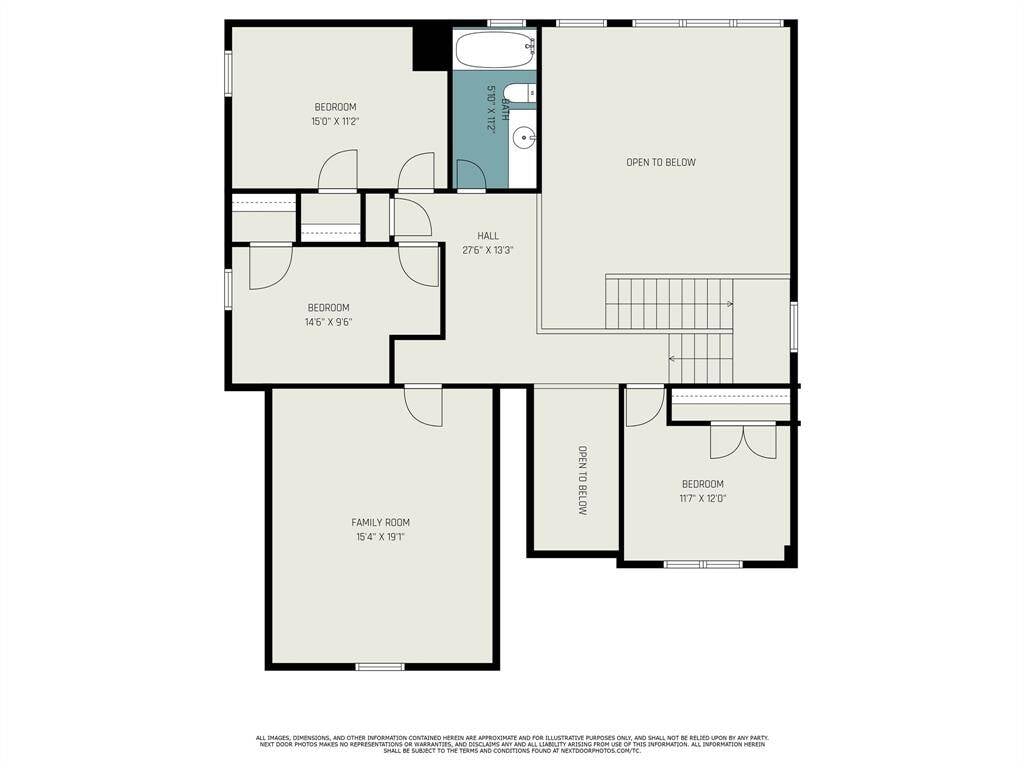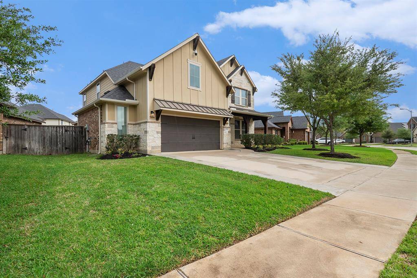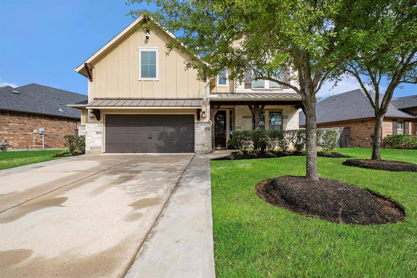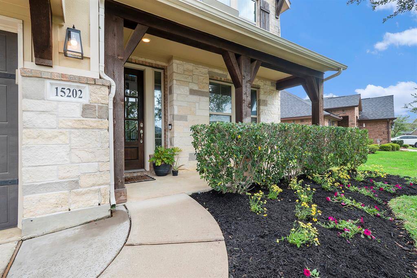15202 Holloway Hills Trail, Houston, Texas 77429
$495,000
4 Beds
2 Full / 1 Half Baths
Single-Family
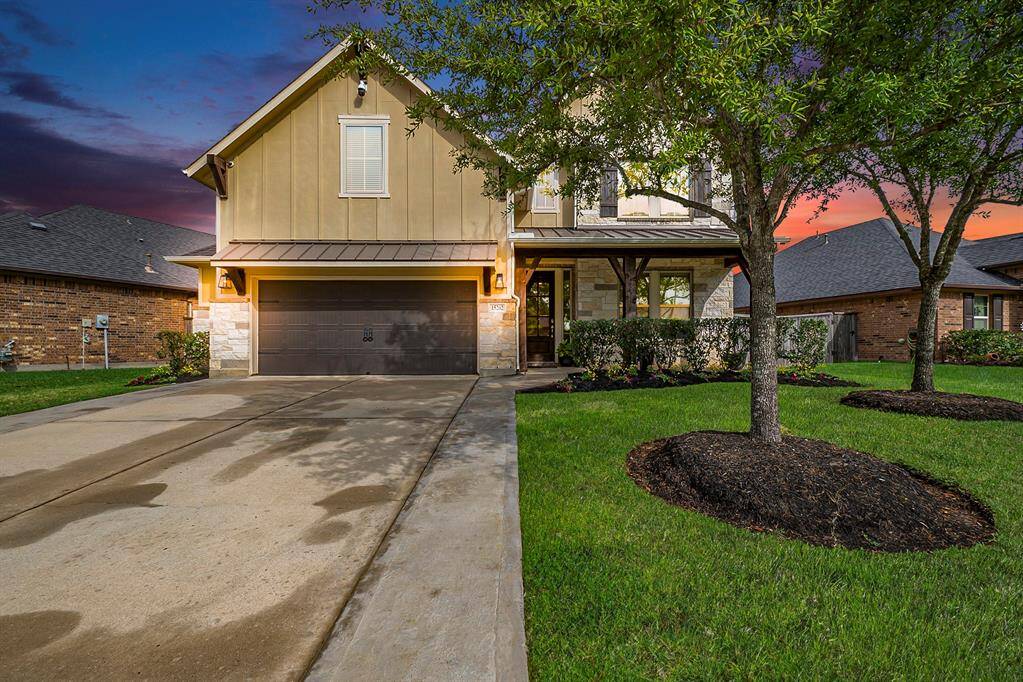

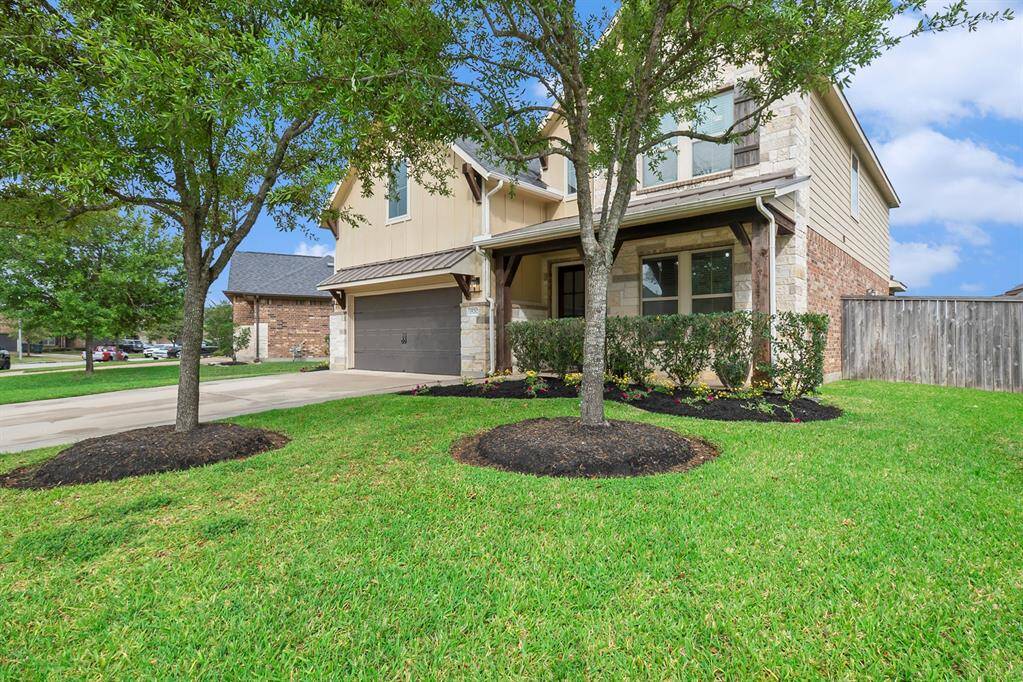
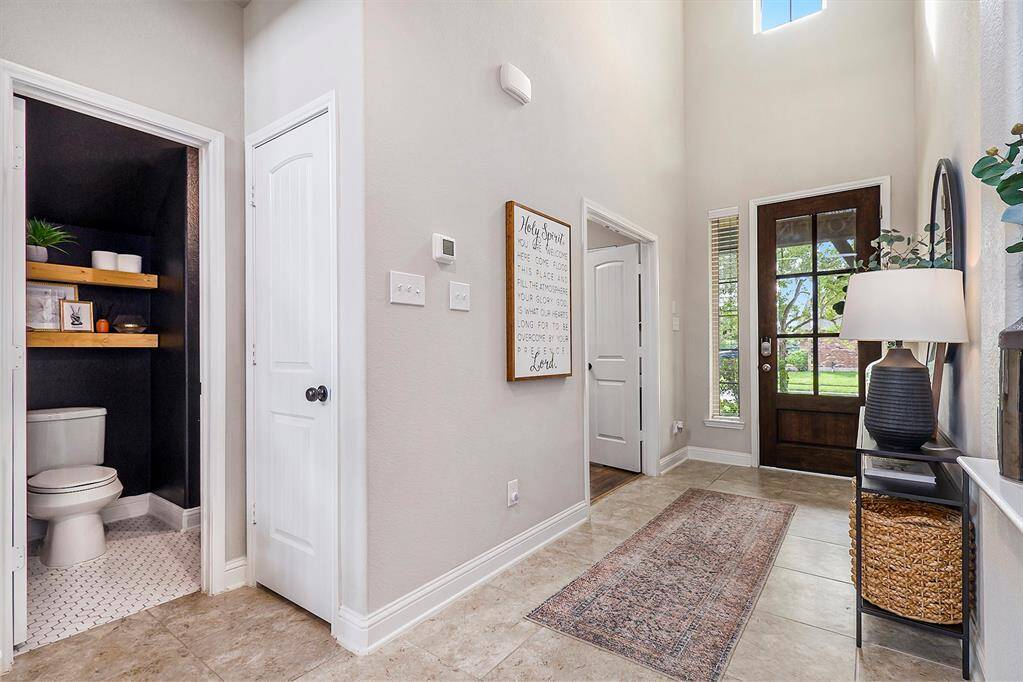
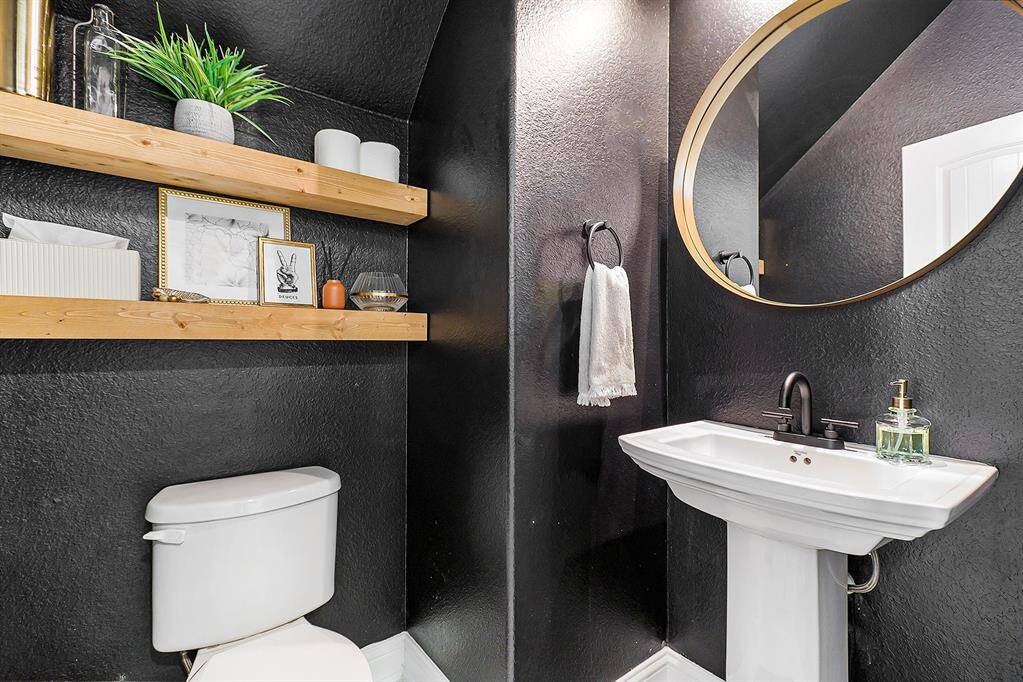
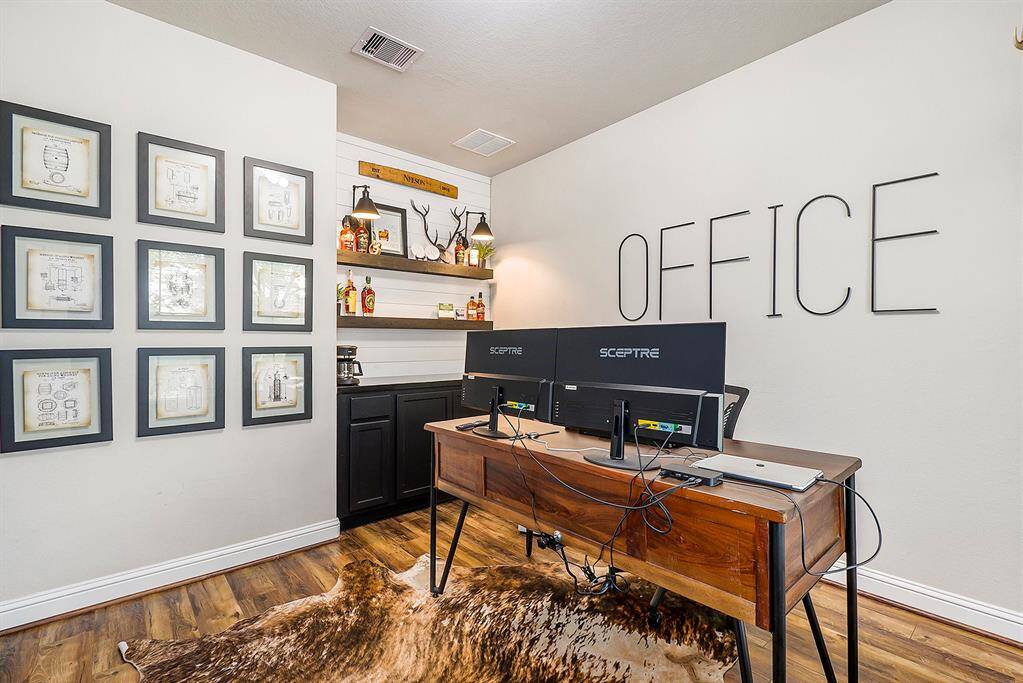
Request More Information
About 15202 Holloway Hills Trail
This stunning two-story home seamlessly blends modern design with comfort, offering 4 spacious bedrooms, 2.5 baths, and a dedicated home office—perfect for remote work or study.
Step inside to find an open-concept layout with high ceilings & natural light. The gourmet kitchen boasts a large central island, granite countertops, stainless steel appliances, and ample cabinetry, making it ideal for both everyday meals & entertaining guests. The adjacent dining area flows effortlessly into the great room, where a cozy gas log fireplace creates a warm and inviting ambiance.
Retreat to the luxurious master suite, featuring a spa-like ensuite bath with dual vanities, a separate walk-in shower, and a spacious walk-in closet. Upstairs, you’ll find generously sized secondary bedrooms, a versatile media room/large game room!
Located in a desirable community with top-rated schools, nearby parks, shopping & dining.This home offers the perfect balance of luxury and convenience.
Highlights
15202 Holloway Hills Trail
$495,000
Single-Family
2,648 Home Sq Ft
Houston 77429
4 Beds
2 Full / 1 Half Baths
7,082 Lot Sq Ft
General Description
Taxes & Fees
Tax ID
137-156-006-0008
Tax Rate
2.6057%
Taxes w/o Exemption/Yr
$11,134 / 2024
Maint Fee
Yes / $850 Annually
Room/Lot Size
Kitchen
9x11
Breakfast
9x12
1st Bed
14x15
2nd Bed
10x15
Interior Features
Fireplace
1
Floors
Carpet, Tile, Vinyl Plank
Countertop
Granite
Heating
Central Electric
Cooling
Central Electric
Connections
Electric Dryer Connections, Gas Dryer Connections, Washer Connections
Bedrooms
1 Bedroom Up, Primary Bed - 1st Floor
Dishwasher
Yes
Range
Yes
Disposal
Yes
Microwave
Yes
Oven
Gas Oven
Energy Feature
Attic Vents, Ceiling Fans, Energy Star Appliances, Energy Star/CFL/LED Lights, High-Efficiency HVAC, HVAC>15 SEER, Insulated/Low-E windows, Insulation - Spray-Foam
Interior
Alarm System - Owned
Loft
Maybe
Exterior Features
Foundation
Slab
Roof
Composition
Exterior Type
Brick, Cement Board, Stone
Water Sewer
Water District
Exterior
Back Yard Fenced, Covered Patio/Deck, Porch, Satellite Dish
Private Pool
No
Area Pool
Yes
Lot Description
Subdivision Lot
New Construction
No
Listing Firm
Schools (TOMBAL - 53 - Tomball)
| Name | Grade | Great School Ranking |
|---|---|---|
| West Elem (Tomball) | Elementary | None of 10 |
| Grand Lakes Jr High | Middle | None of 10 |
| Tomball Memorial H S | High | 8 of 10 |
School information is generated by the most current available data we have. However, as school boundary maps can change, and schools can get too crowded (whereby students zoned to a school may not be able to attend in a given year if they are not registered in time), you need to independently verify and confirm enrollment and all related information directly with the school.

