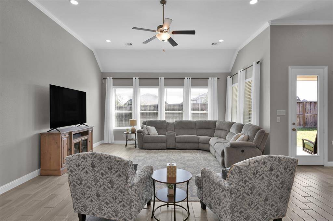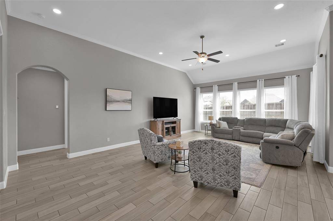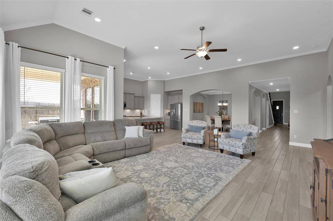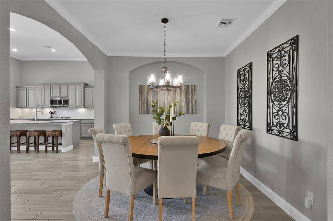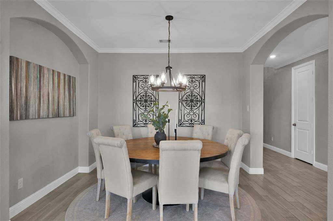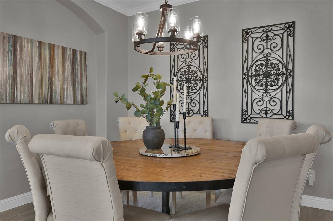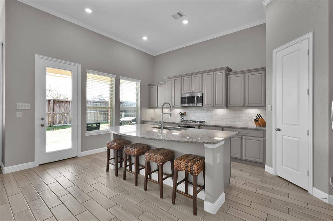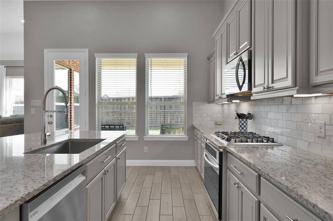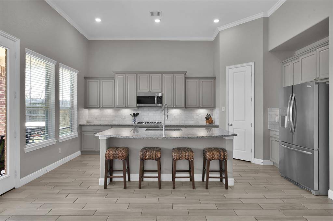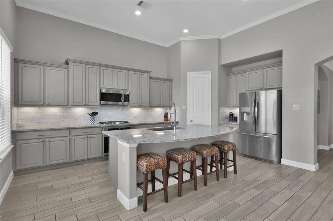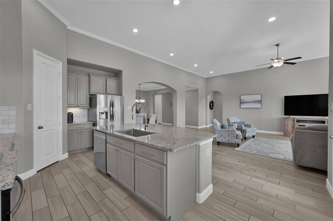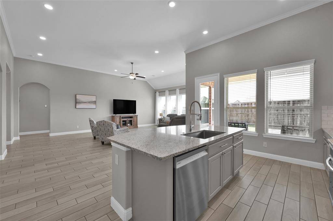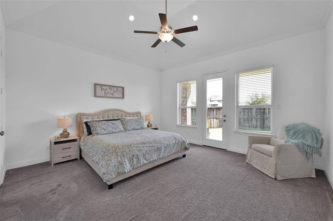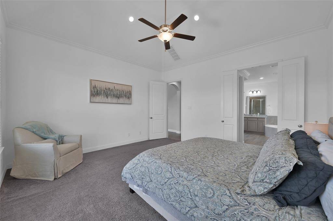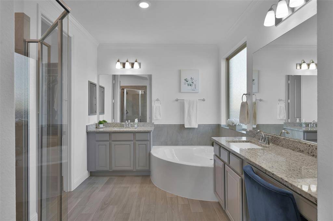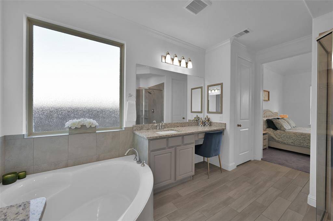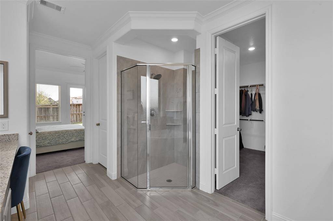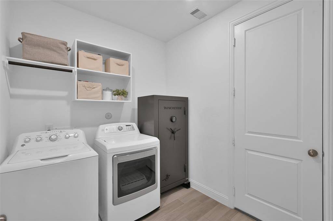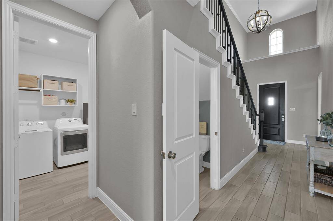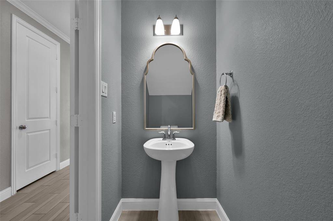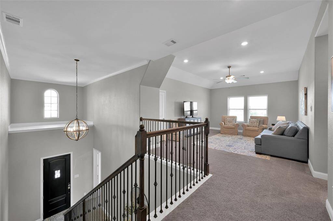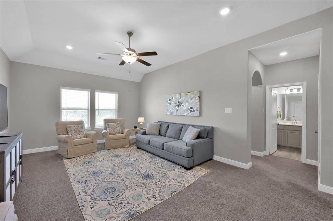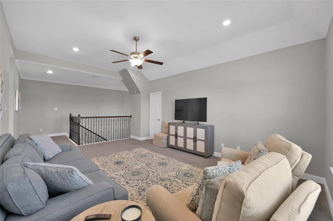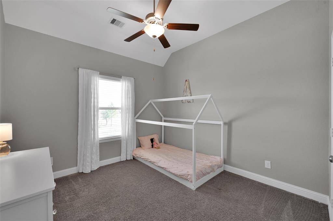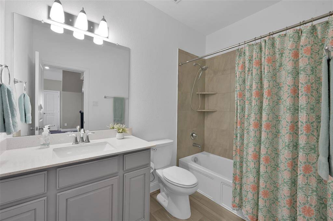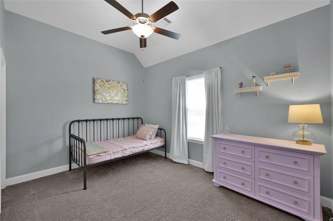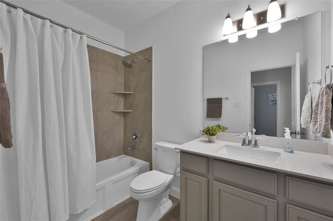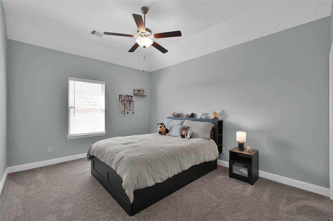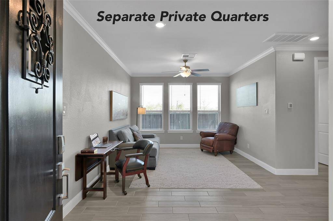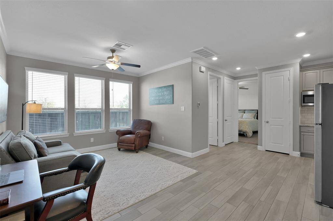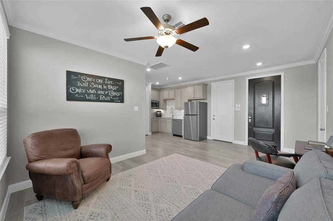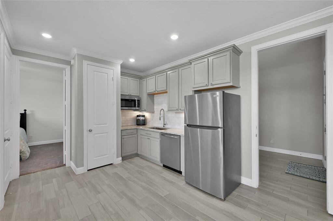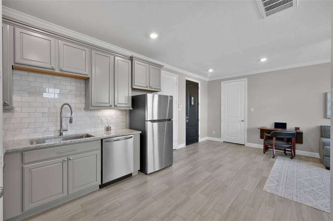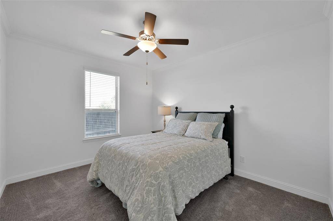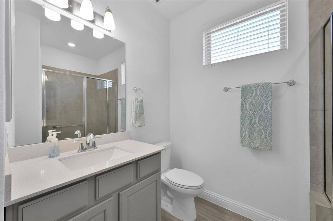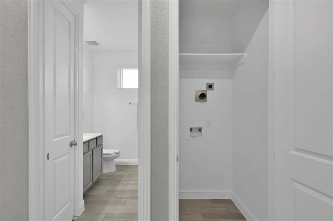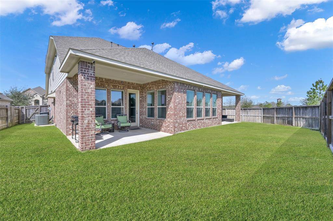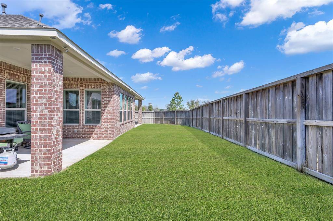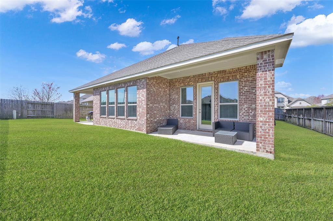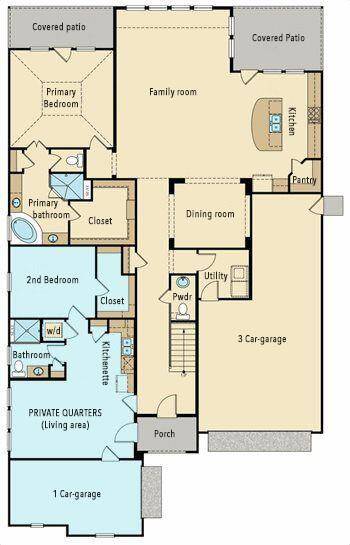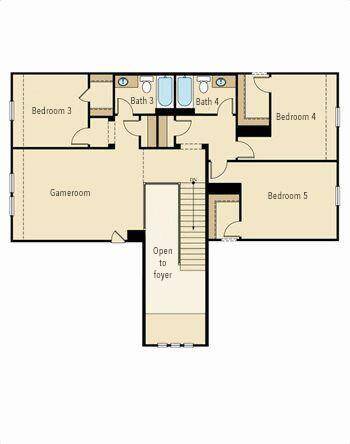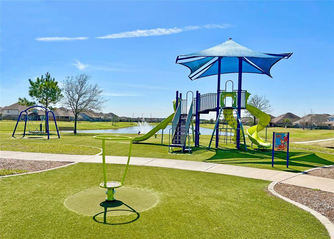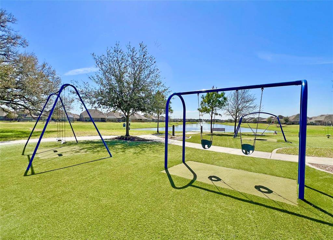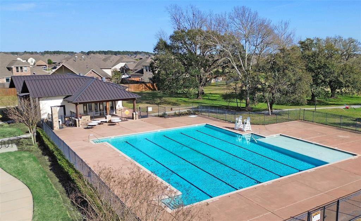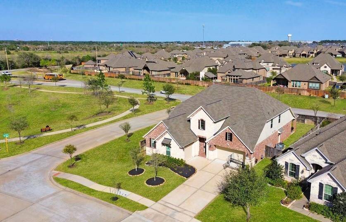15534 Ponderosa Bend Drive, Houston, Texas 77429
$599,000
5 Beds
4 Full / 1 Half Baths
Single-Family
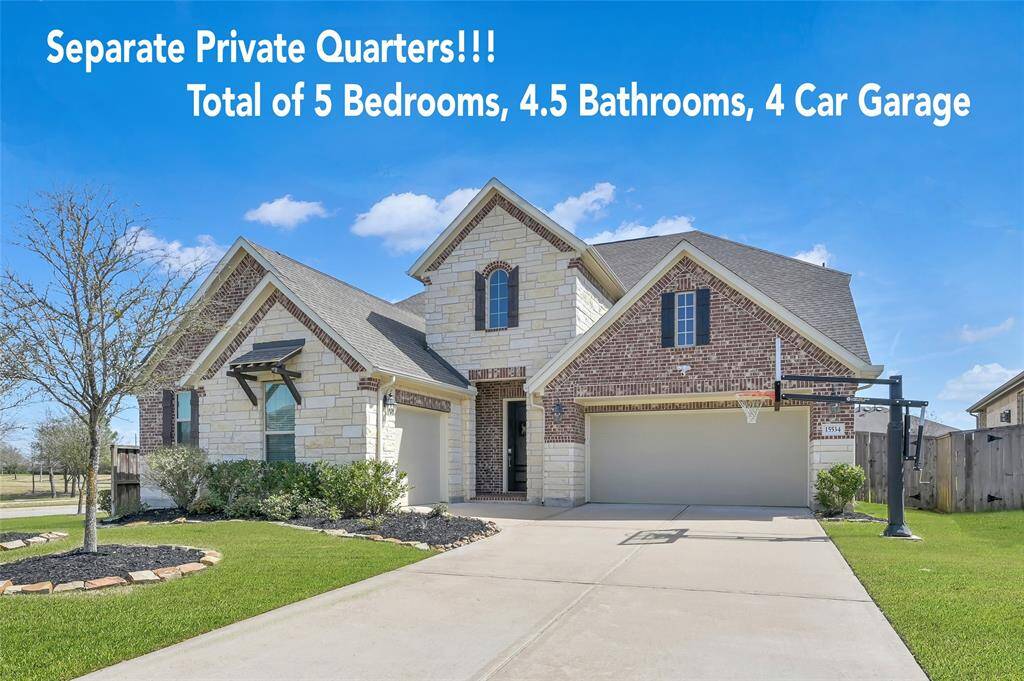

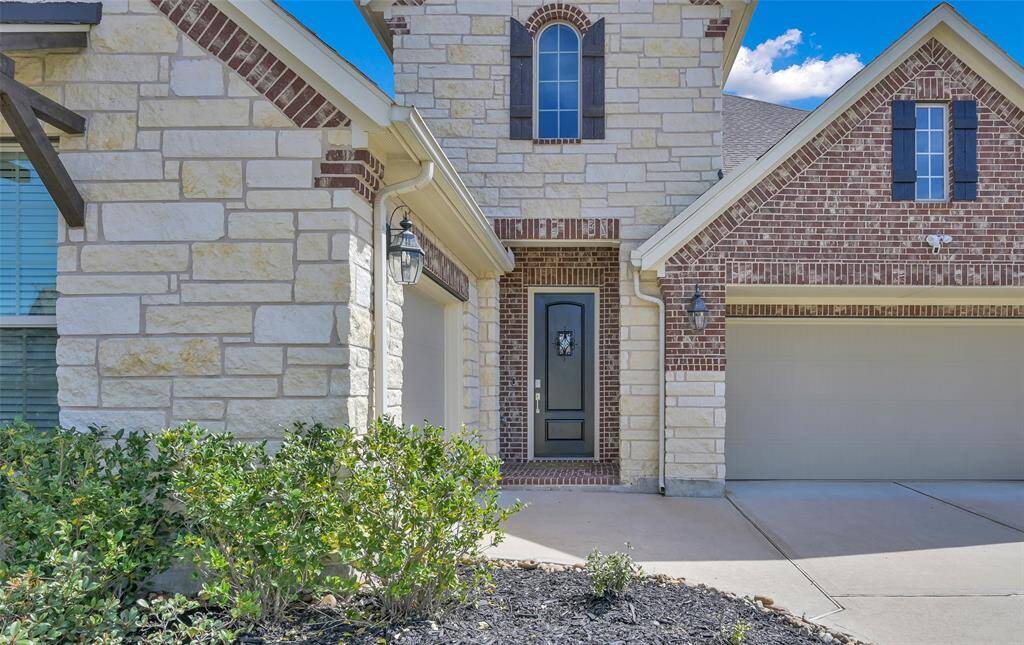
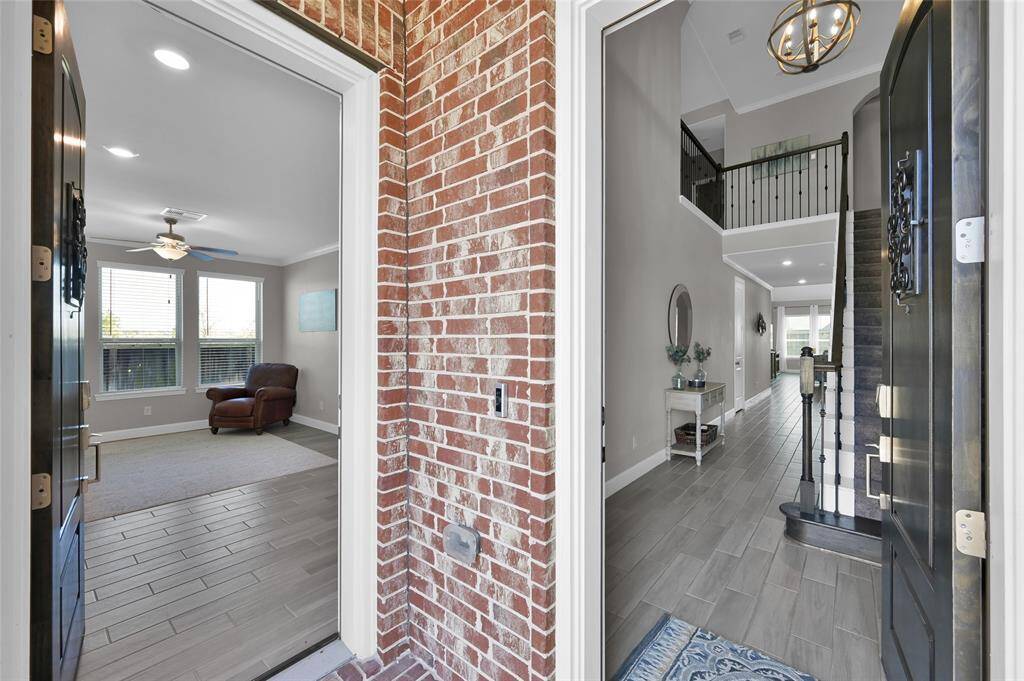
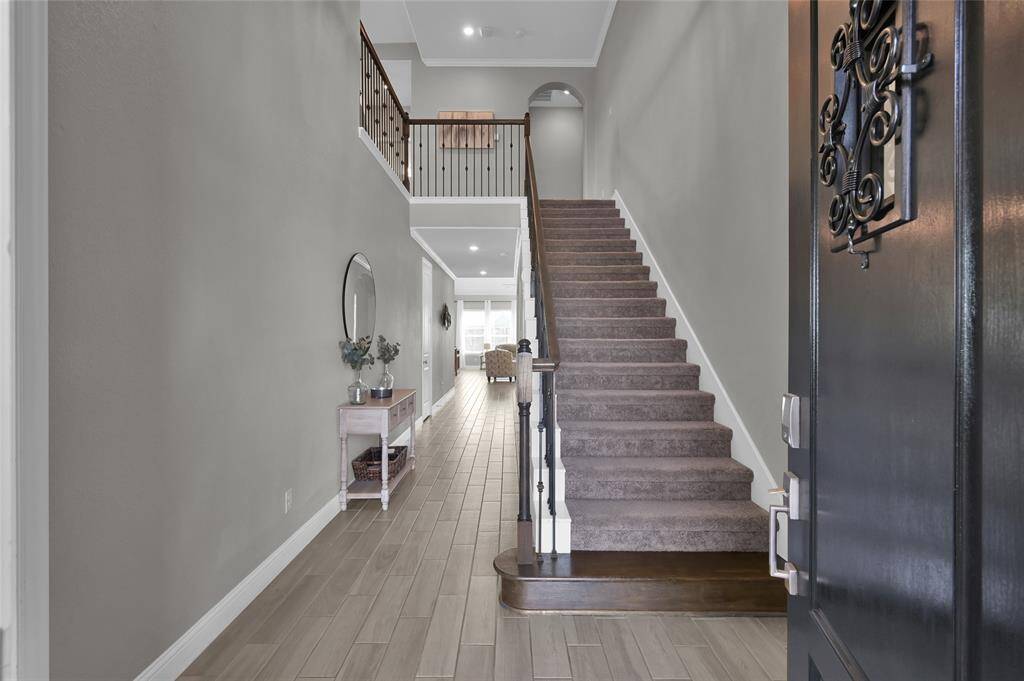
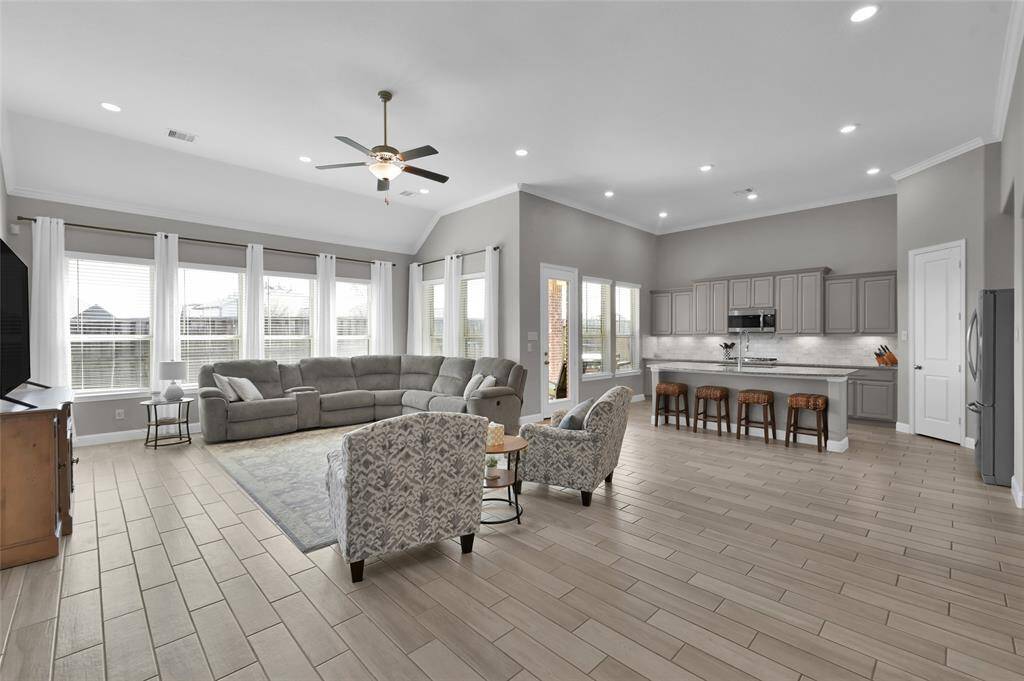
Request More Information
About 15534 Ponderosa Bend Drive
PREMIUM DESIGNED STONE & BRICK 5-BEDROOM 4.5 BATHROOM 4 CAR-GARAGE HOME ON A CORNER LOT WITH NO BACKYARD NEIGHBORS SHOWCASING SEPARATE PRIVATE QUARTERS (that includes a living area, kitchenette, bedroom, full bathroom, large closet & plumbed laundry closet for additional washer & dryer)...Use as Quarters/In-law suite/Teenage space/Home office/Private guest suite, etc. WITH 2 BEDROOMS DOWNSTAIRS and a PRIVATE ENTRANCE FOR THE QUARTERS, this home is A RARE FIND! You're welcomed into a Grand 26 ft foyer with 19 ft ceiling, Expansive family room (with tons of windows & tall 12 ft ceilings), Open concept kitchen highlighting a stately 96"x56" island bar, Primary suite with it's own private covered patio (there are 2 backyard covered patios) and XL 10x10 ft closet, Primary bathroom with 6 ft walk-in shower & separate soaking tub, Large 19-ft gameroom, Attic decking, Ring doorbell +Ring floodlight camera and Full sprinkler system. ASK FOR THE LIST OF UPGRADES! HIGHLY SOUGHT AFTER TOMBALL ISD!
Highlights
15534 Ponderosa Bend Drive
$599,000
Single-Family
3,782 Home Sq Ft
Houston 77429
5 Beds
4 Full / 1 Half Baths
8,370 Lot Sq Ft
General Description
Taxes & Fees
Tax ID
137-673-001-0017
Tax Rate
2.6057%
Taxes w/o Exemption/Yr
$15,134 / 2024
Maint Fee
Yes / $797 Annually
Maintenance Includes
Grounds, Recreational Facilities
Room/Lot Size
Dining
12x11
Kitchen
18x14
1st Bed
16x15
2nd Bed
13x11
3rd Bed
14x12
4th Bed
13x10
5th Bed
11x11
Interior Features
Fireplace
No
Floors
Carpet, Tile
Countertop
Granite/Quartz
Heating
Central Gas, Zoned
Cooling
Central Electric, Zoned
Connections
Electric Dryer Connections, Gas Dryer Connections, Washer Connections
Bedrooms
1 Bedroom Up, 2 Bedrooms Down, Primary Bed - 1st Floor
Dishwasher
Yes
Range
Yes
Disposal
Yes
Microwave
Yes
Oven
Single Oven
Energy Feature
Attic Vents, Ceiling Fans, Digital Program Thermostat, Energy Star/CFL/LED Lights, Insulated/Low-E windows, Radiant Attic Barrier
Interior
Balcony, Crown Molding, Fire/Smoke Alarm, Formal Entry/Foyer, High Ceiling, Window Coverings
Loft
Maybe
Exterior Features
Foundation
Slab
Roof
Composition
Exterior Type
Brick, Cement Board, Stone
Water Sewer
Water District
Exterior
Back Yard Fenced, Covered Patio/Deck
Private Pool
No
Area Pool
Yes
Lot Description
Corner, Subdivision Lot
New Construction
No
Listing Firm
Schools (TOMBAL - 53 - Tomball)
| Name | Grade | Great School Ranking |
|---|---|---|
| West Elem (Tomball) | Elementary | None of 10 |
| Grand Lakes Jr High | Middle | None of 10 |
| Tomball Memorial H S | High | 8 of 10 |
School information is generated by the most current available data we have. However, as school boundary maps can change, and schools can get too crowded (whereby students zoned to a school may not be able to attend in a given year if they are not registered in time), you need to independently verify and confirm enrollment and all related information directly with the school.

