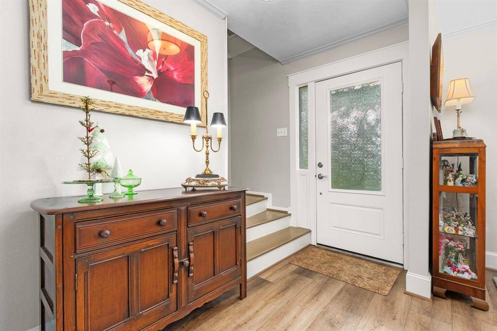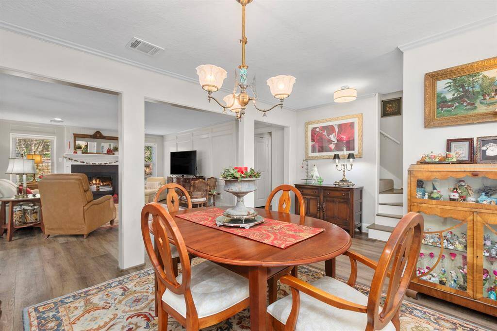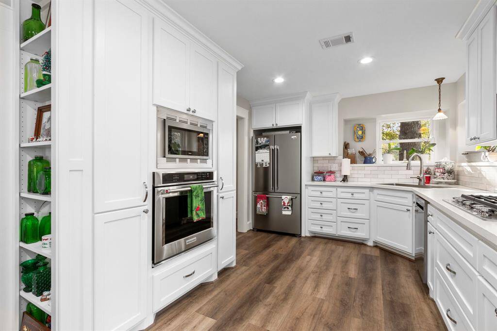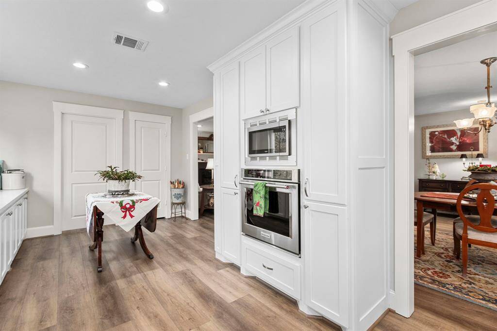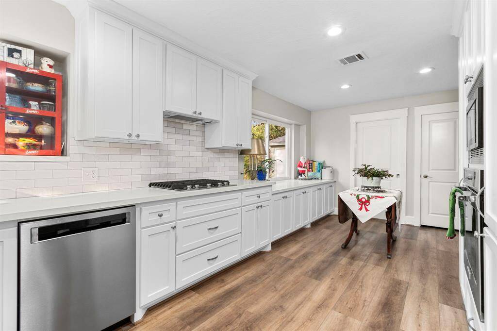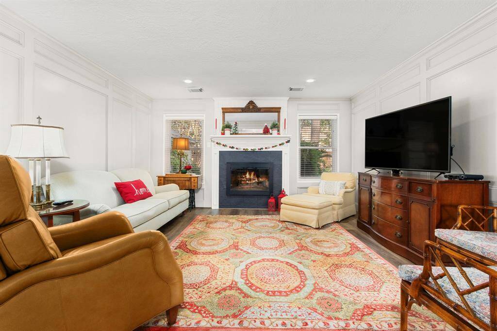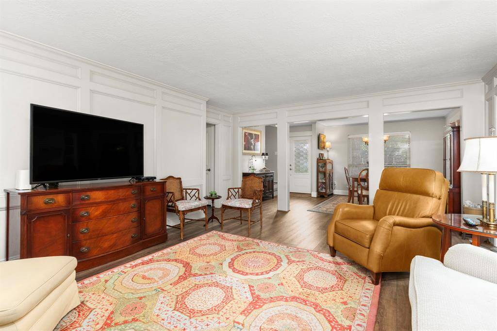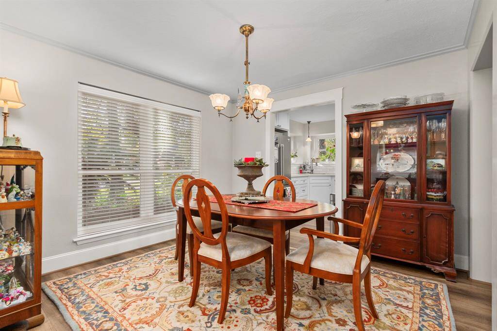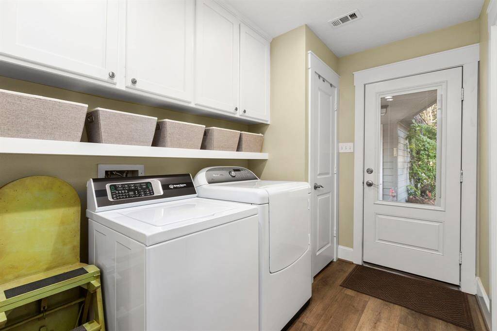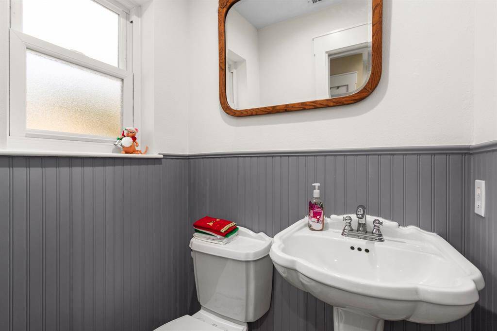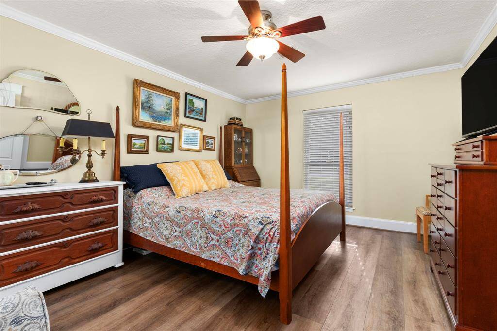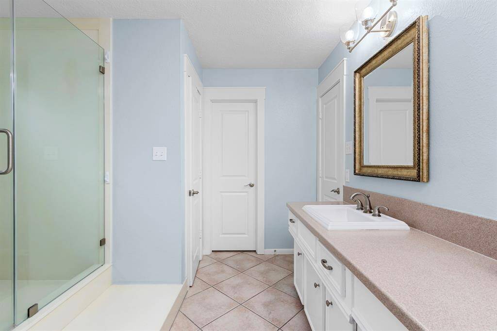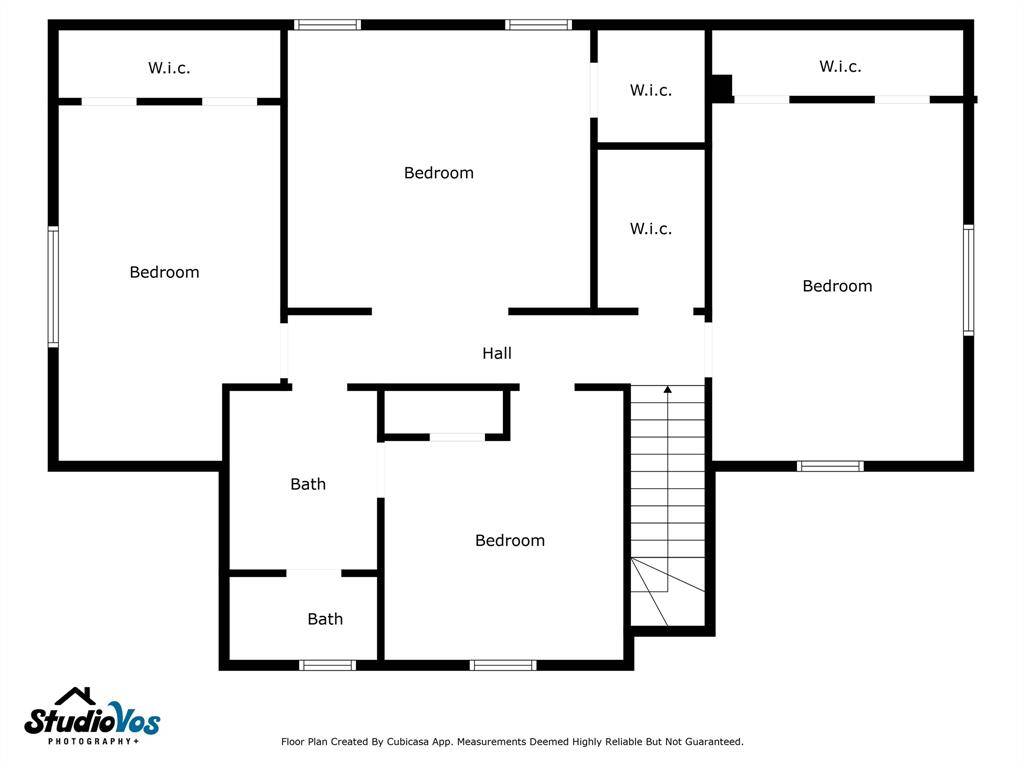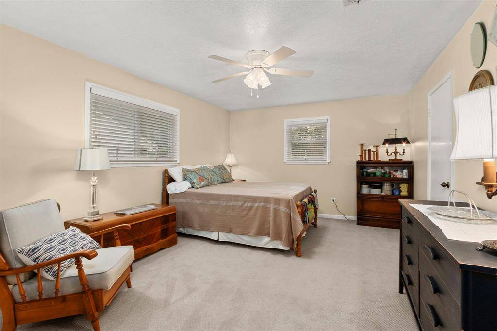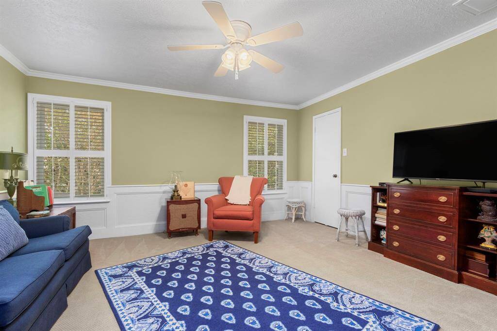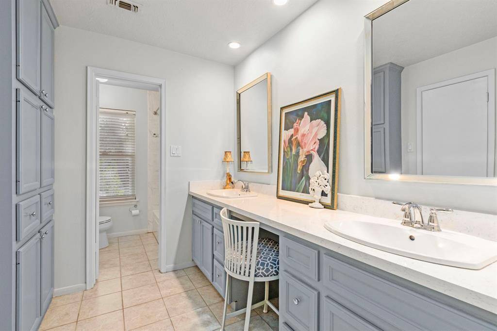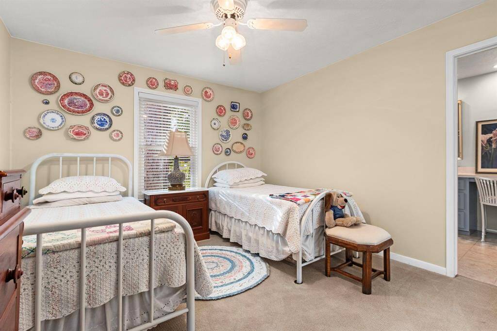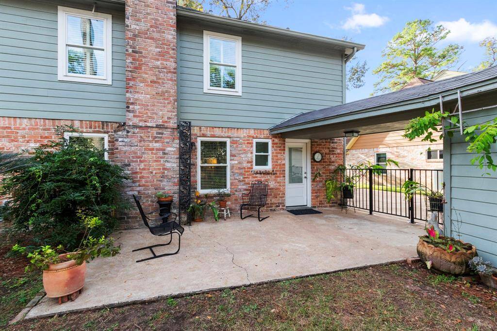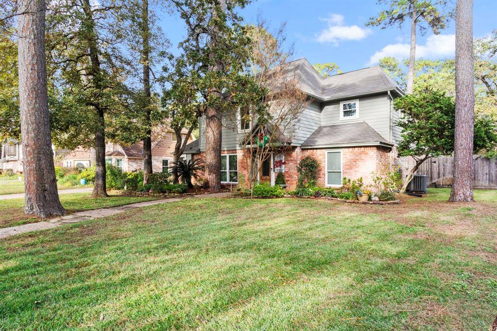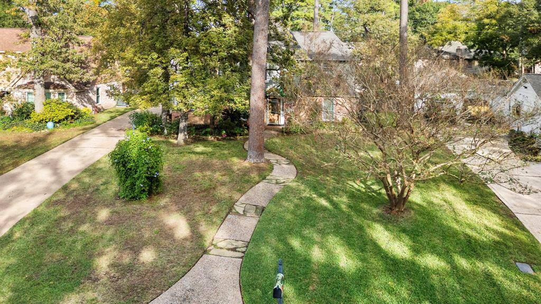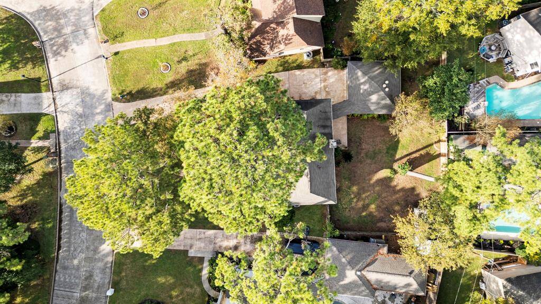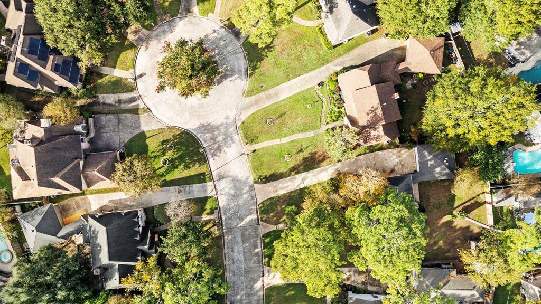15610 Ten Oaks Drive, Houston, Texas 77377
$415,000
4 Beds
2 Full / 1 Half Baths
Single-Family
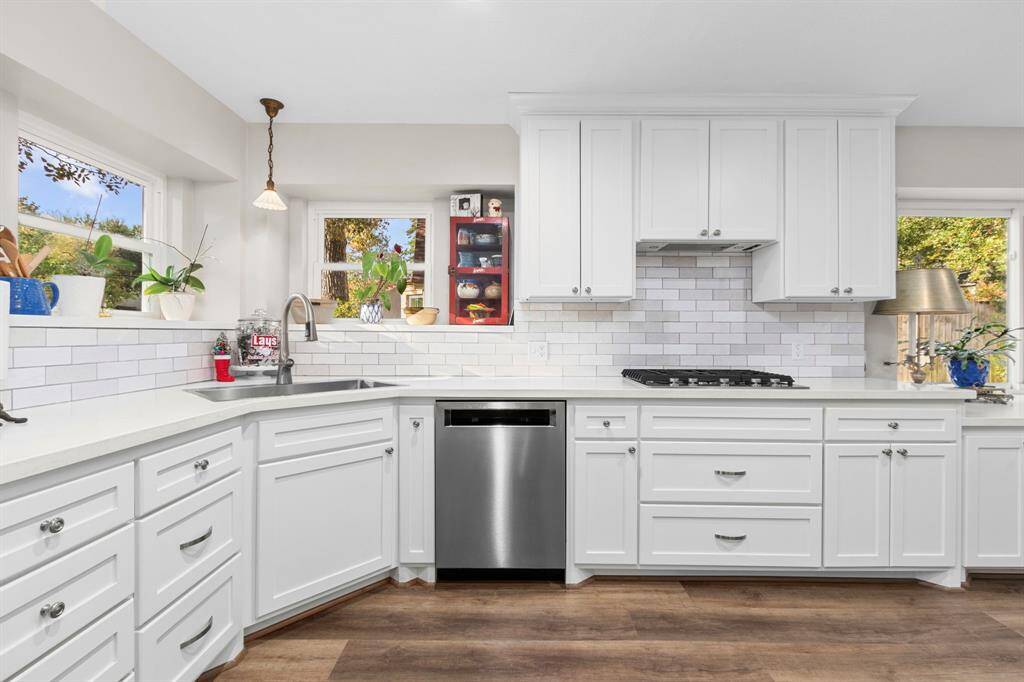

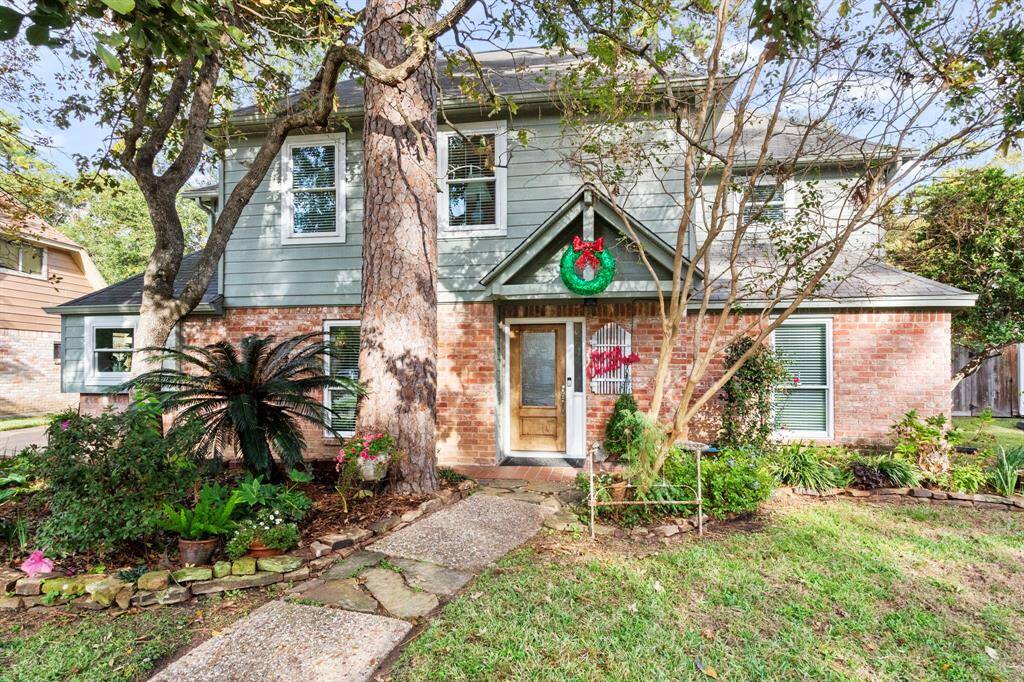
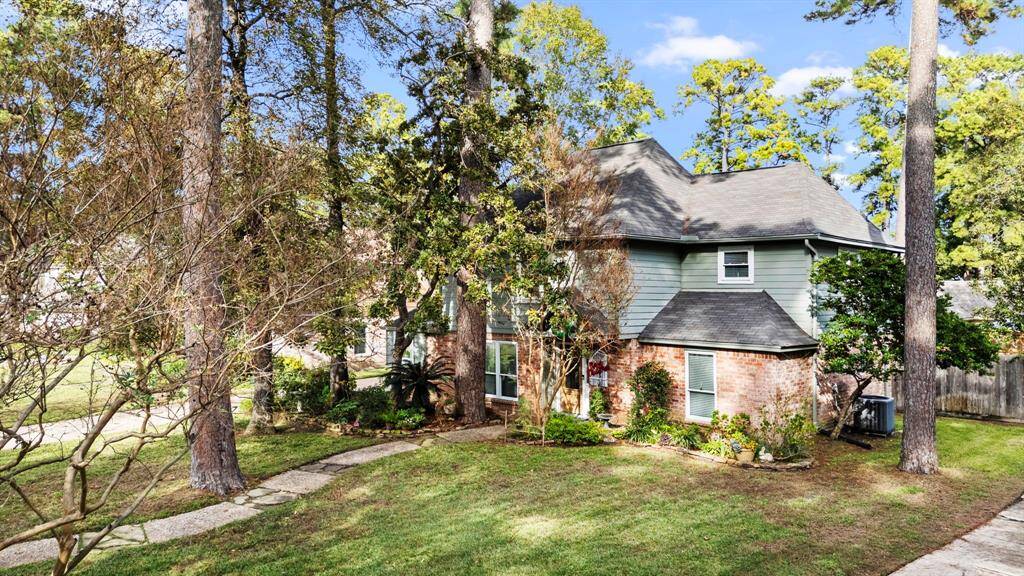
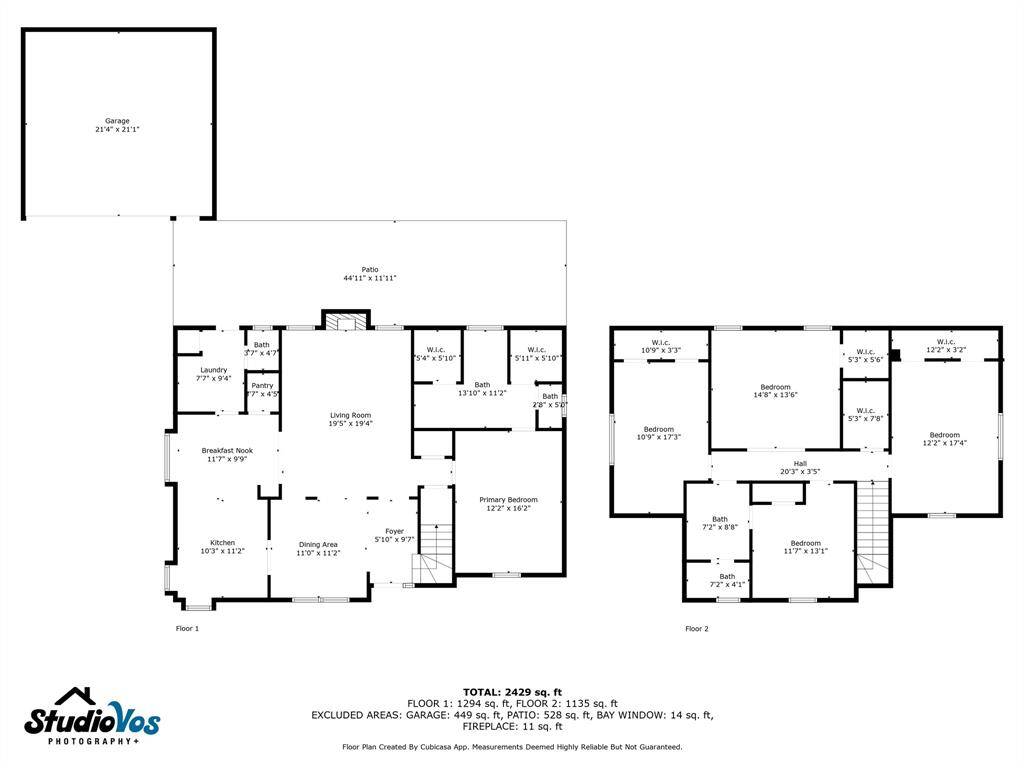
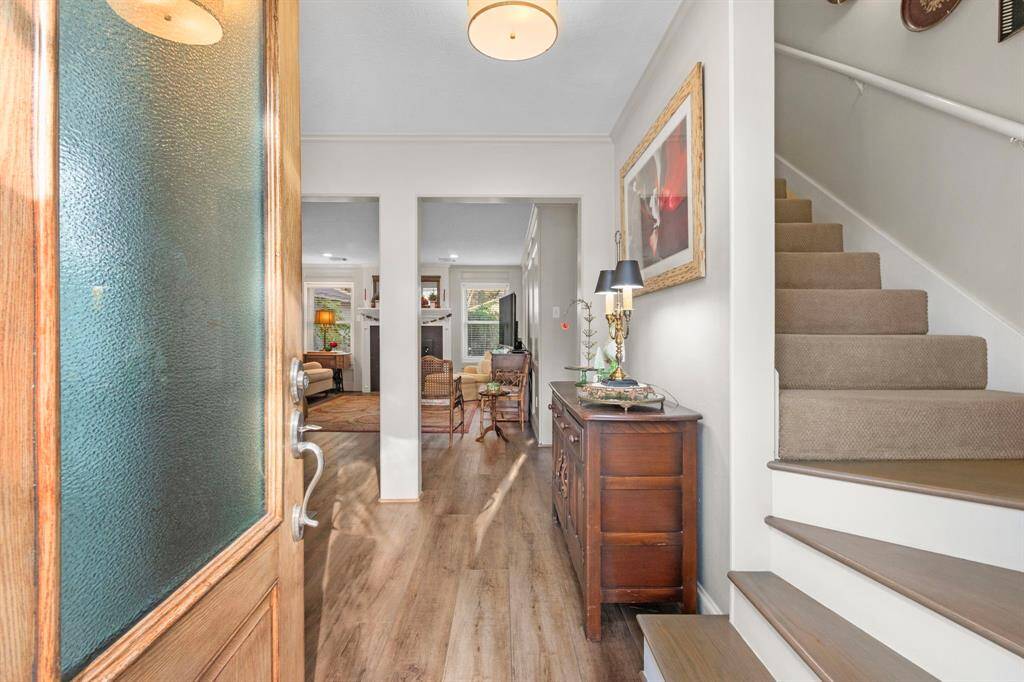
Request More Information
About 15610 Ten Oaks Drive
Lovingly maintained & thoughtfully updated home in desirable neighborhood of Gettysburg, zoned to exemplary schools & near community amenities! With 4 bedrooms, 2.5 bathrooms & an exceptionally large lot, this home is one to see! Recent kitchen renovation allows for max functionality with custom cabinetry & countertop space. Fine finishes of quartz countertops & SS appliances complete the space. Kitchen is open to the grand living area with a cozy fireplace, perfect for entertaining or relaxing! Primary BR on 1st floor is well equipped with an ensuite large bathroom w/dual vanity, walk-in shower & his/her closets! LVP flooring throughout the first floor elevate the spaces to the next level! Upstairs you'll find 3 carpeted guest rooms & an updated, large bathroom with dual vanity, tub/shower combo. Bonus room upstairs (currently being used as a Den) can easily be utilized as an office or additional bedroom! The oversized lot is ready for your dream pool! Book your appt to view today!
Highlights
15610 Ten Oaks Drive
$415,000
Single-Family
2,640 Home Sq Ft
Houston 77377
4 Beds
2 Full / 1 Half Baths
11,076 Lot Sq Ft
General Description
Taxes & Fees
Tax ID
113-584-000-0041
Tax Rate
2.1599%
Taxes w/o Exemption/Yr
$5,809 / 2023
Maint Fee
Yes / $725 Annually
Maintenance Includes
Recreational Facilities
Room/Lot Size
Living
19.5 x 19.4
Dining
11 x 11.2
Kitchen
10.3 x 11.2
Breakfast
11.7 x 9.9
1st Bed
12.2 x 16.2
2nd Bed
12.2 x 17.4
3rd Bed
11.7 x 13.1
4th Bed
10.9 x 17.3
Interior Features
Fireplace
1
Heating
Central Gas
Cooling
Central Electric
Bedrooms
1 Bedroom Up, Primary Bed - 1st Floor
Dishwasher
Yes
Range
Yes
Disposal
Yes
Microwave
Yes
Loft
Maybe
Exterior Features
Foundation
Slab
Roof
Composition
Exterior Type
Brick, Wood
Water Sewer
Water District
Private Pool
No
Area Pool
Maybe
Lot Description
Subdivision Lot
New Construction
No
Listing Firm
Schools (TOMBAL - 53 - Tomball)
| Name | Grade | Great School Ranking |
|---|---|---|
| Lakewood Elem (Tomball) | Elementary | 9 of 10 |
| Willow Wood Jr High | Middle | 10 of 10 |
| Tomball Memorial H S | High | 8 of 10 |
School information is generated by the most current available data we have. However, as school boundary maps can change, and schools can get too crowded (whereby students zoned to a school may not be able to attend in a given year if they are not registered in time), you need to independently verify and confirm enrollment and all related information directly with the school.

