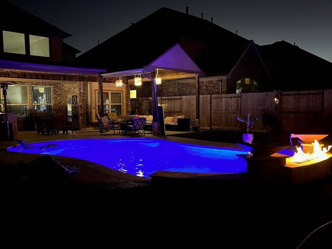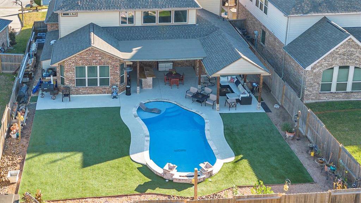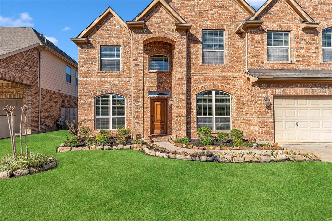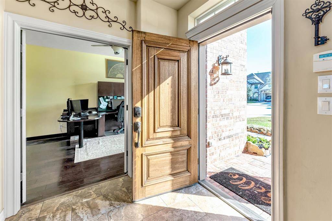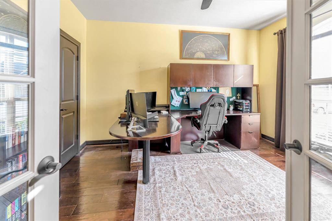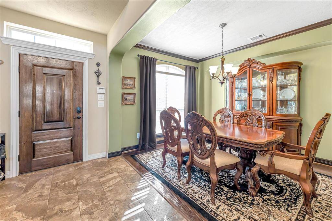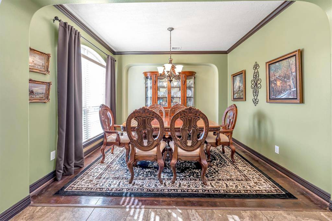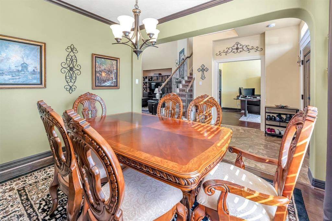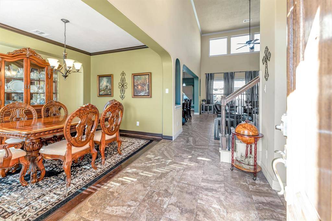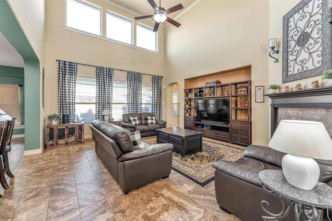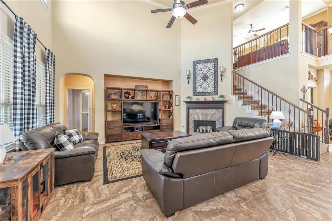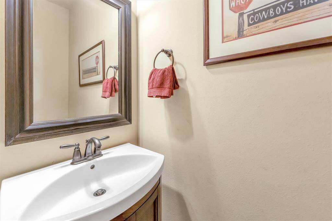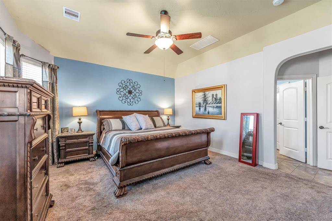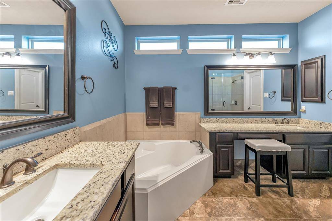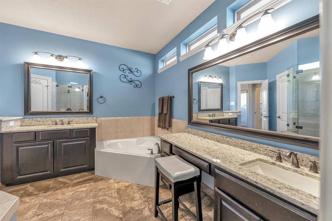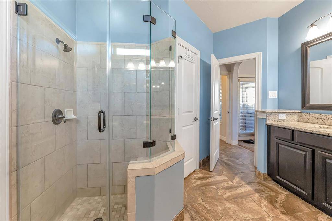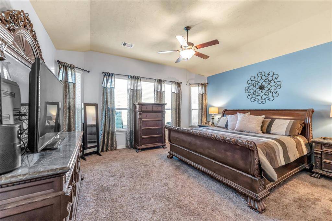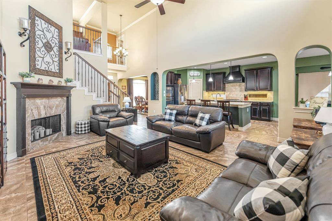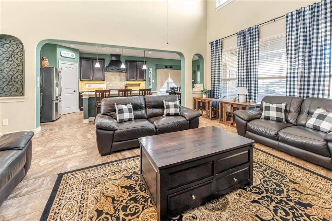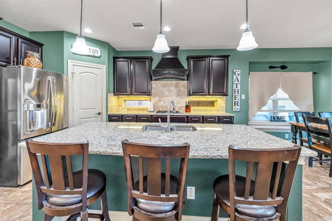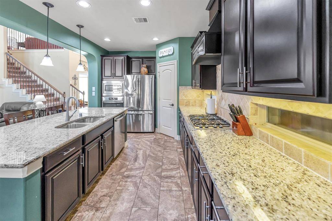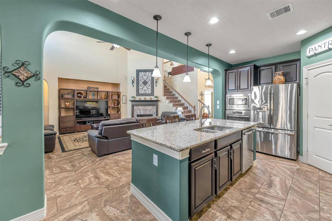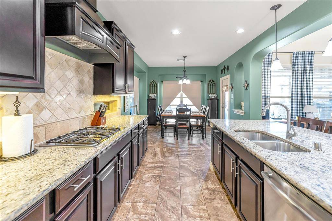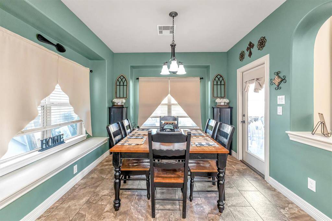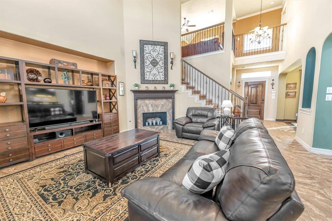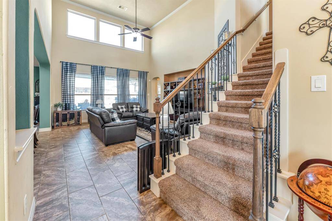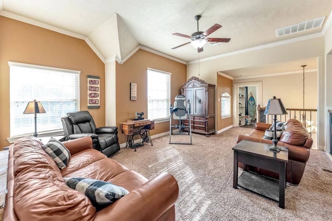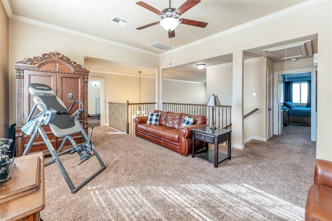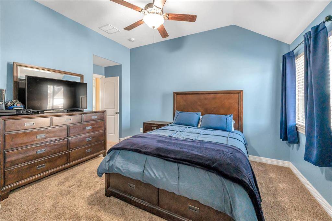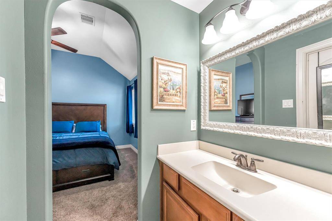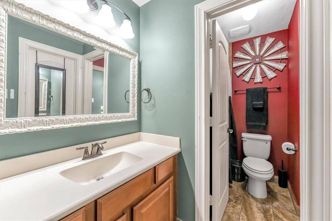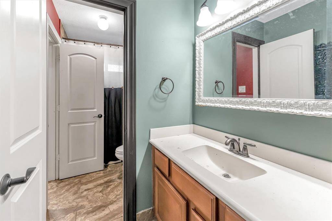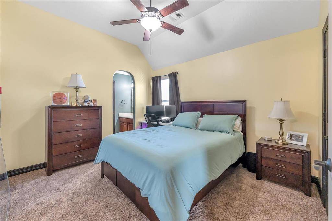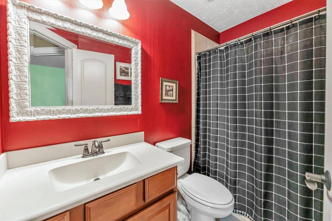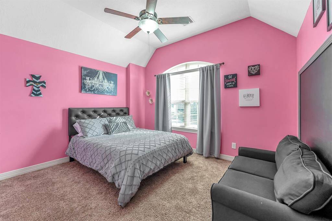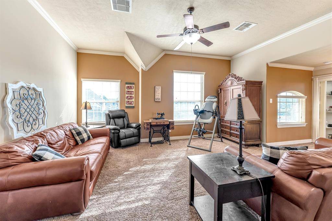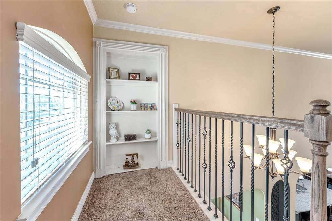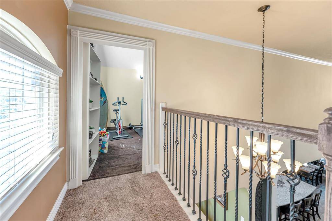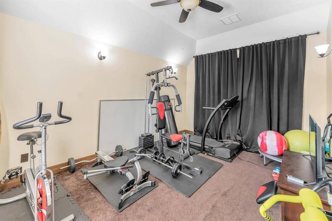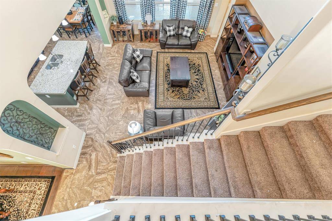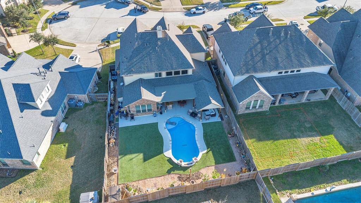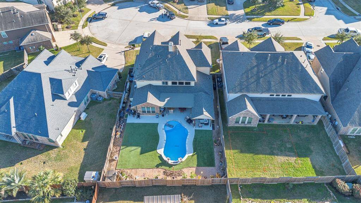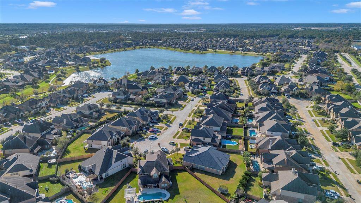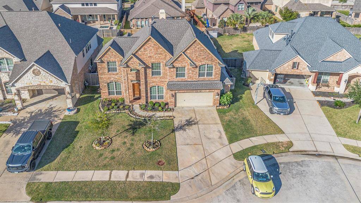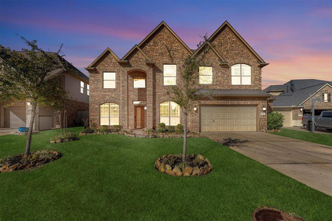18610 Oden Trace Drive, Houston, Texas 77377
$620,000
4 Beds
3 Full / 1 Half Baths
Single-Family
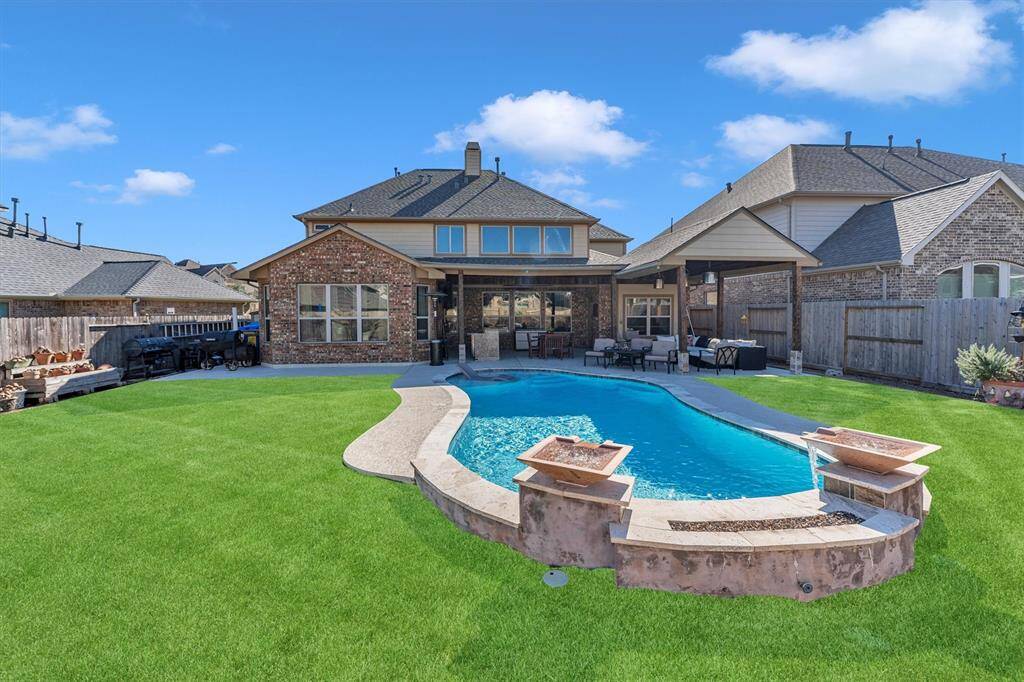

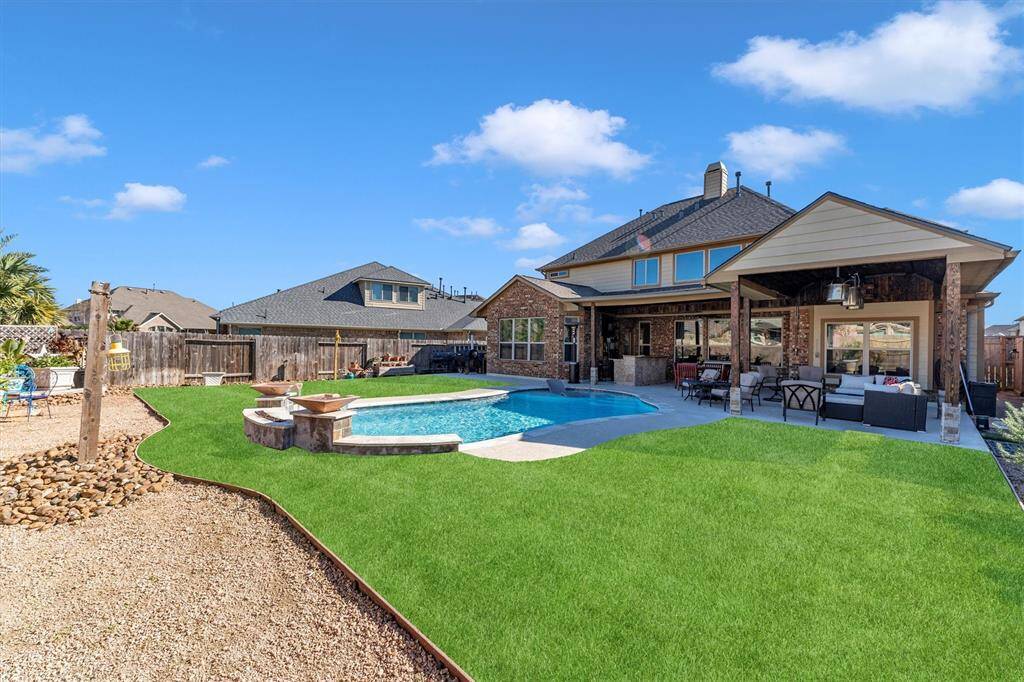
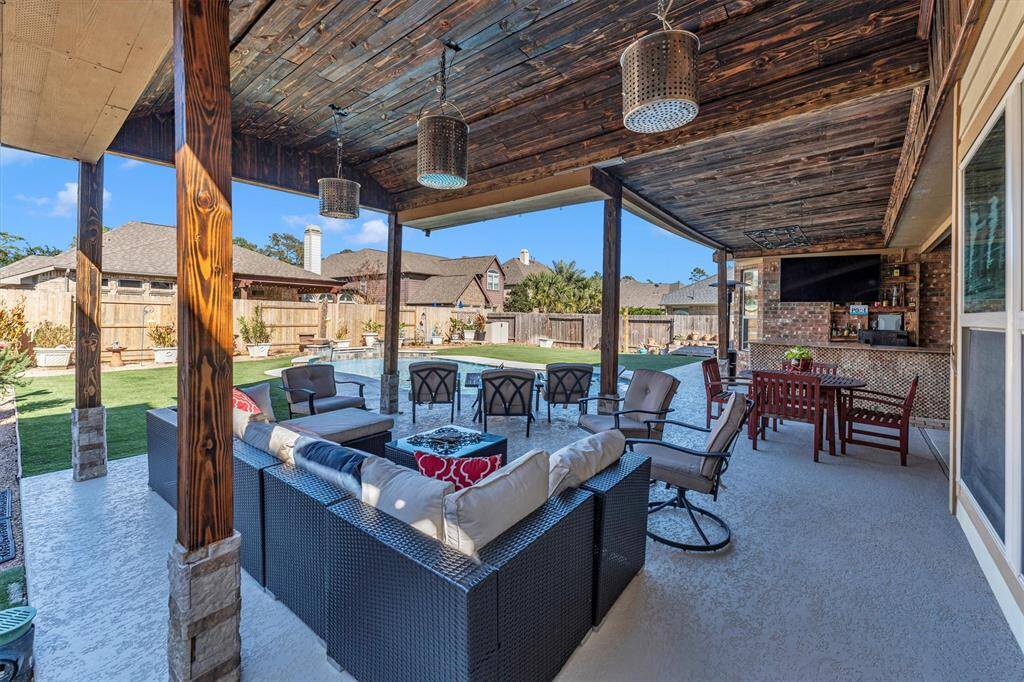
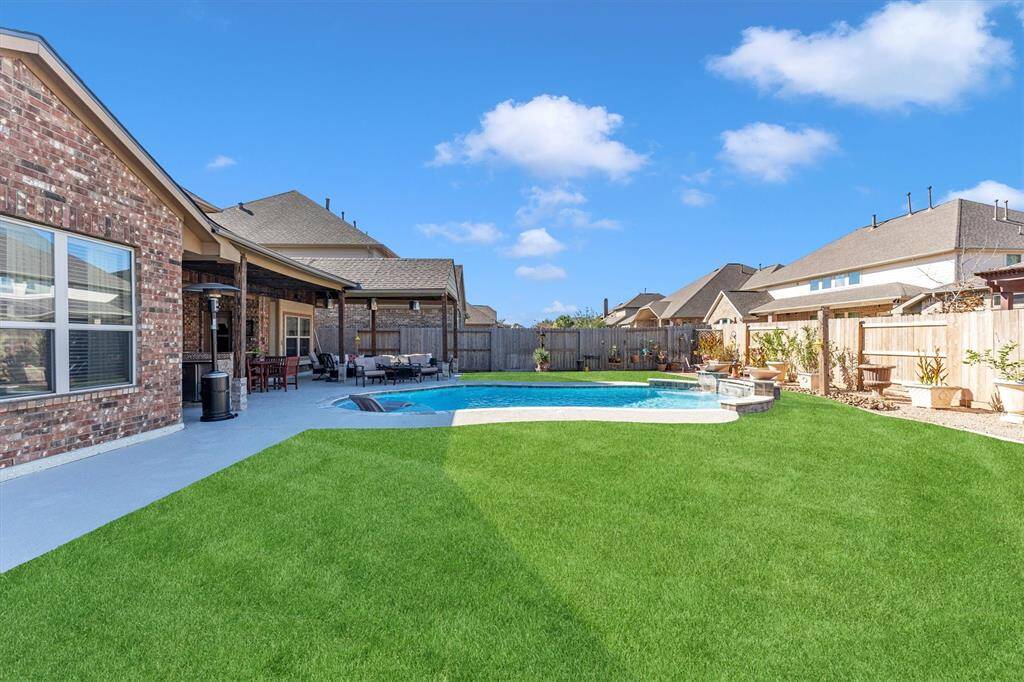
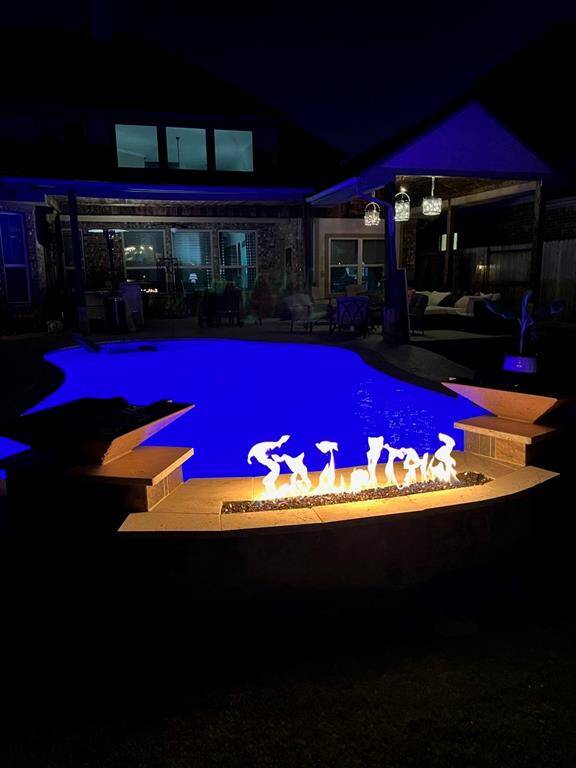
Request More Information
About 18610 Oden Trace Drive
HIGHLY MOTIVATED Sellers! Magnificent Two-Story with pool in gated community of Wildwood in Northpointe. Enter through the front door to open foyer highlighting a formal dining room and study/home office flanking each side. The living room and kitchen adorn the first floor, with high ceilings and focal point fire place. The kitchen offers stainless steel appliances and breakfast nook while overlooking the backyard pool area. The primary suite with ensuite bath completes the first floor with access to the outdoor oasis. The pool area is surround by artificial grass with crushed granite outlining the fencing, perfect for featuring potted plants. Upstairs features a generous second living area with "hidden" media room/workout room. Additionally, three guest rooms complete the upstairs with two of the bedrooms sharing a jack-n-jill bath. Garage features 2.5 bays with a 5' extension in the front. Community offers pond, tennis courts, and pool.
Highlights
18610 Oden Trace Drive
$620,000
Single-Family
3,047 Home Sq Ft
Houston 77377
4 Beds
3 Full / 1 Half Baths
8,595 Lot Sq Ft
General Description
Taxes & Fees
Tax ID
134-207-002-0005
Tax Rate
2.6582%
Taxes w/o Exemption/Yr
$13,172 / 2023
Maint Fee
Yes / $1,490 Annually
Maintenance Includes
Grounds, Limited Access Gates, Recreational Facilities
Room/Lot Size
Living
23 x 22
Dining
10 x 11
Kitchen
10 x 26
1st Bed
15 x 15
Interior Features
Fireplace
1
Floors
Carpet, Tile, Wood
Heating
Central Gas
Cooling
Central Electric
Connections
Electric Dryer Connections, Gas Dryer Connections, Washer Connections
Bedrooms
1 Bedroom Up, Primary Bed - 1st Floor
Dishwasher
Yes
Range
Yes
Disposal
Yes
Microwave
Yes
Oven
Electric Oven
Energy Feature
Ceiling Fans, Digital Program Thermostat, HVAC>15 SEER
Interior
Crown Molding, Fire/Smoke Alarm, Formal Entry/Foyer, High Ceiling, Prewired for Alarm System, Window Coverings, Wired for Sound
Loft
Maybe
Exterior Features
Foundation
Slab
Roof
Composition
Exterior Type
Brick, Cement Board
Water Sewer
Public Sewer, Water District
Exterior
Artificial Turf, Back Yard, Back Yard Fenced, Controlled Subdivision Access, Covered Patio/Deck, Outdoor Fireplace, Patio/Deck, Porch, Sprinkler System, Storage Shed, Subdivision Tennis Court
Private Pool
Yes
Area Pool
Yes
Access
Automatic Gate
Lot Description
Cul-De-Sac, Subdivision Lot
New Construction
No
Front Door
South
Listing Firm
Schools (TOMBAL - 53 - Tomball)
| Name | Grade | Great School Ranking |
|---|---|---|
| Wildwood El | Elementary | 10 of 10 |
| Grand Lakes Jr High | Middle | None of 10 |
| Tomball Memorial H S | High | 8 of 10 |
School information is generated by the most current available data we have. However, as school boundary maps can change, and schools can get too crowded (whereby students zoned to a school may not be able to attend in a given year if they are not registered in time), you need to independently verify and confirm enrollment and all related information directly with the school.

