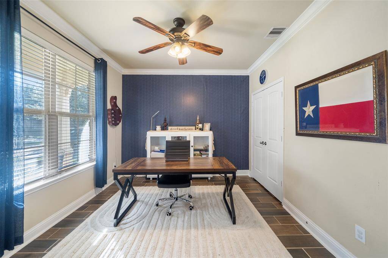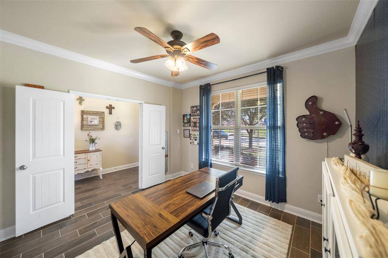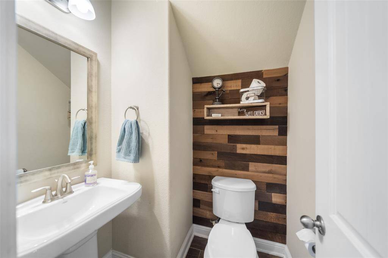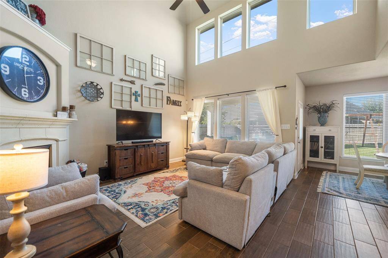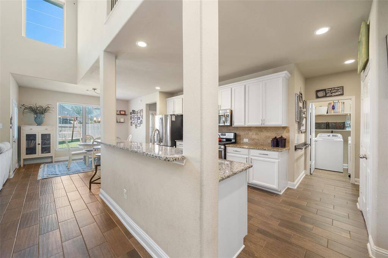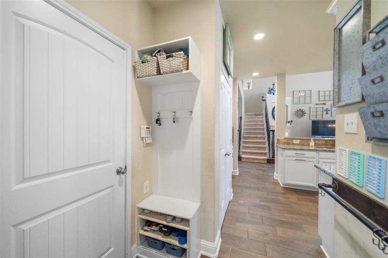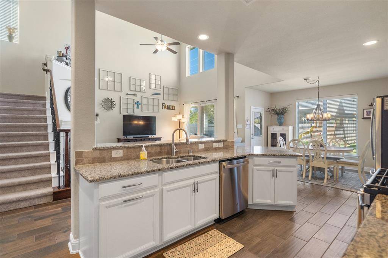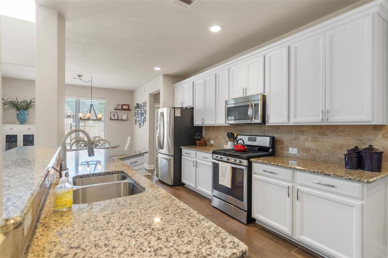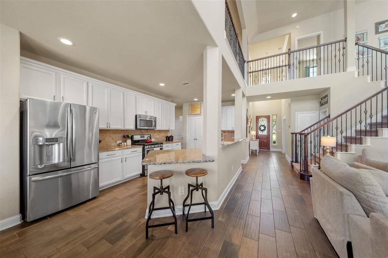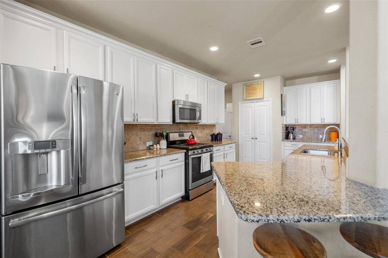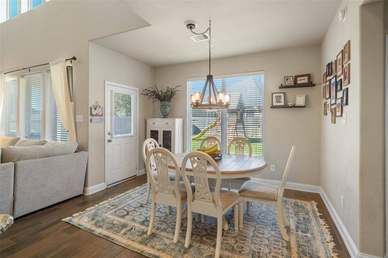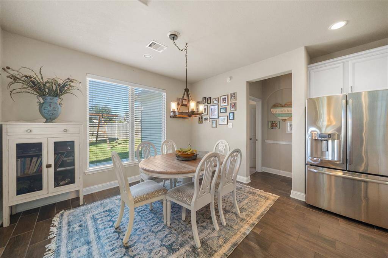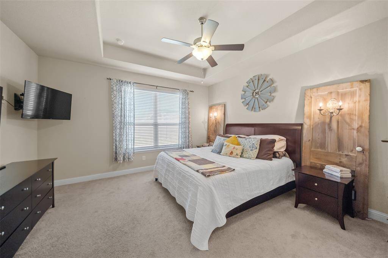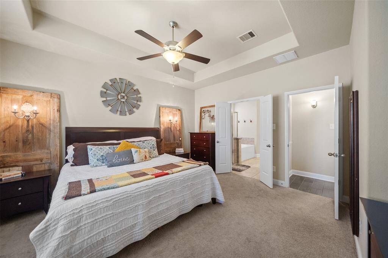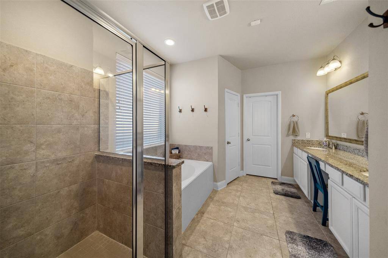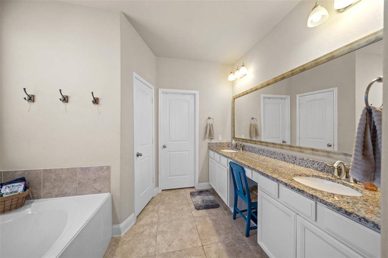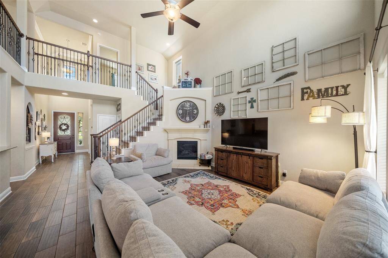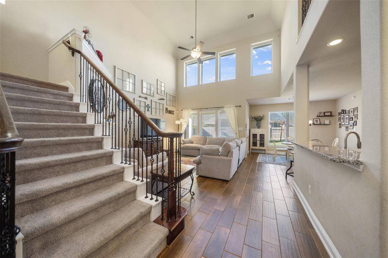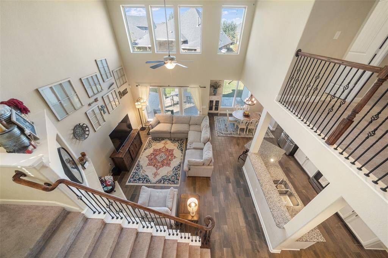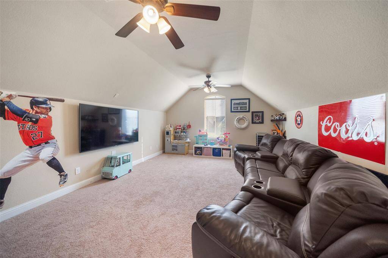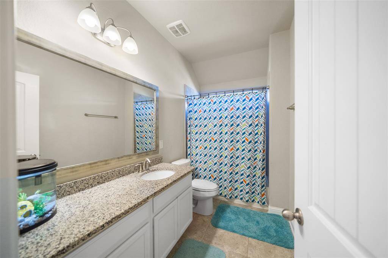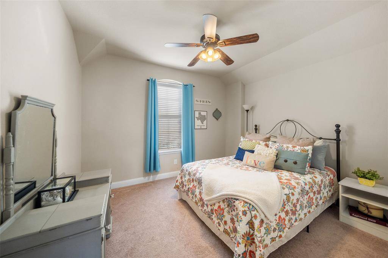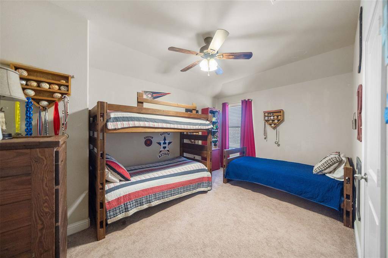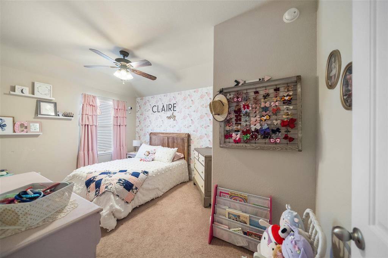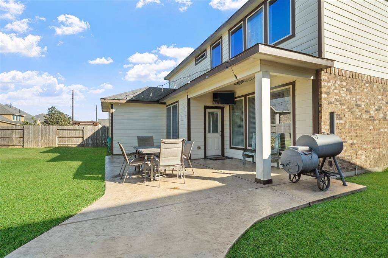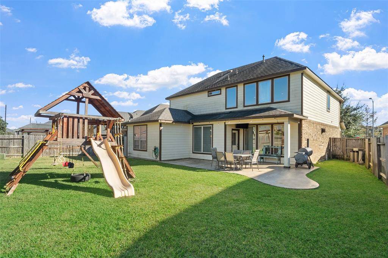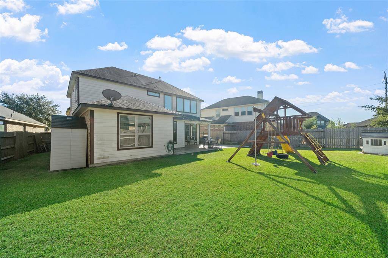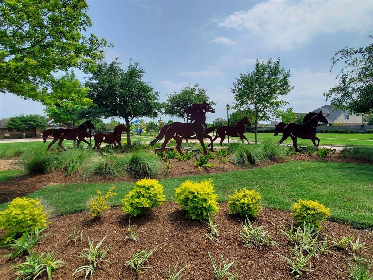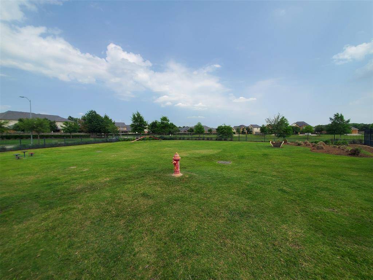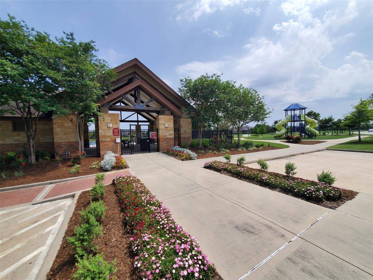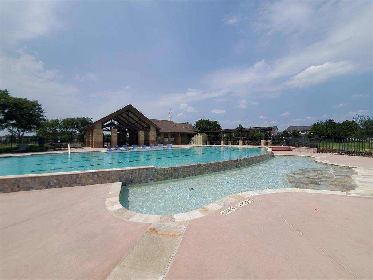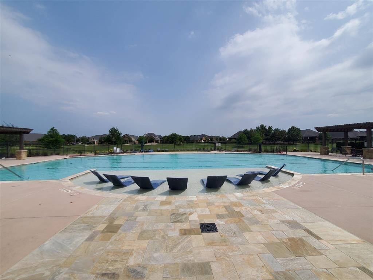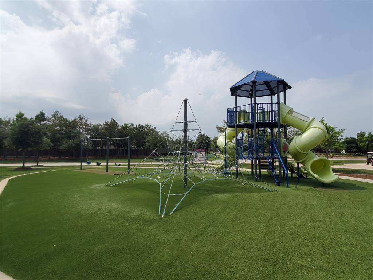18806 Satinbird Circle, Houston, Texas 77429
$435,000
4 Beds
2 Full / 1 Half Baths
Single-Family
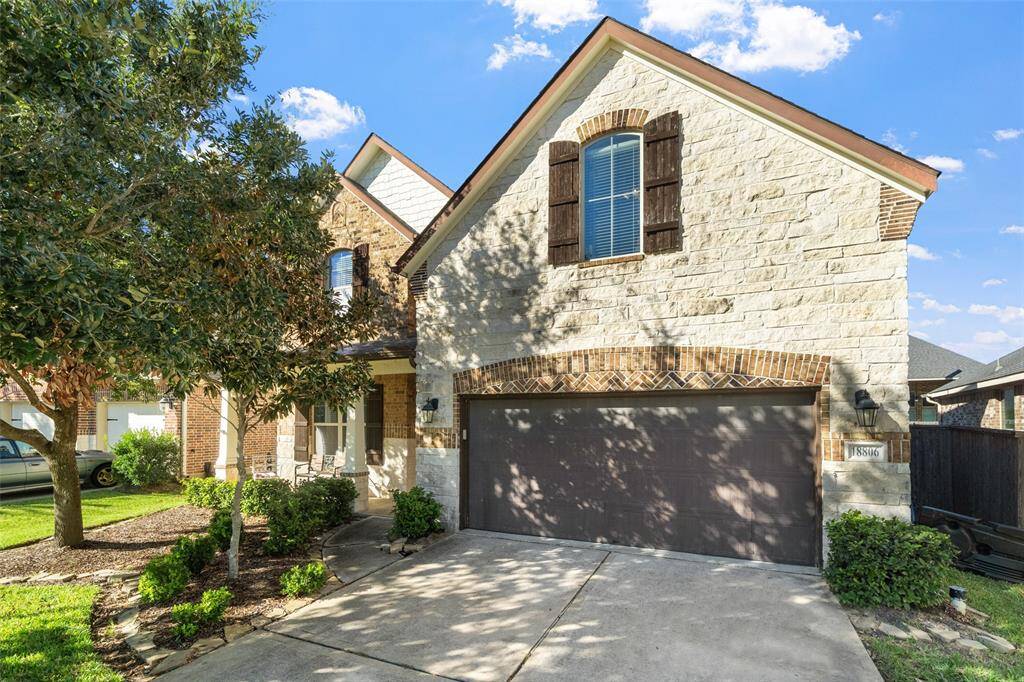

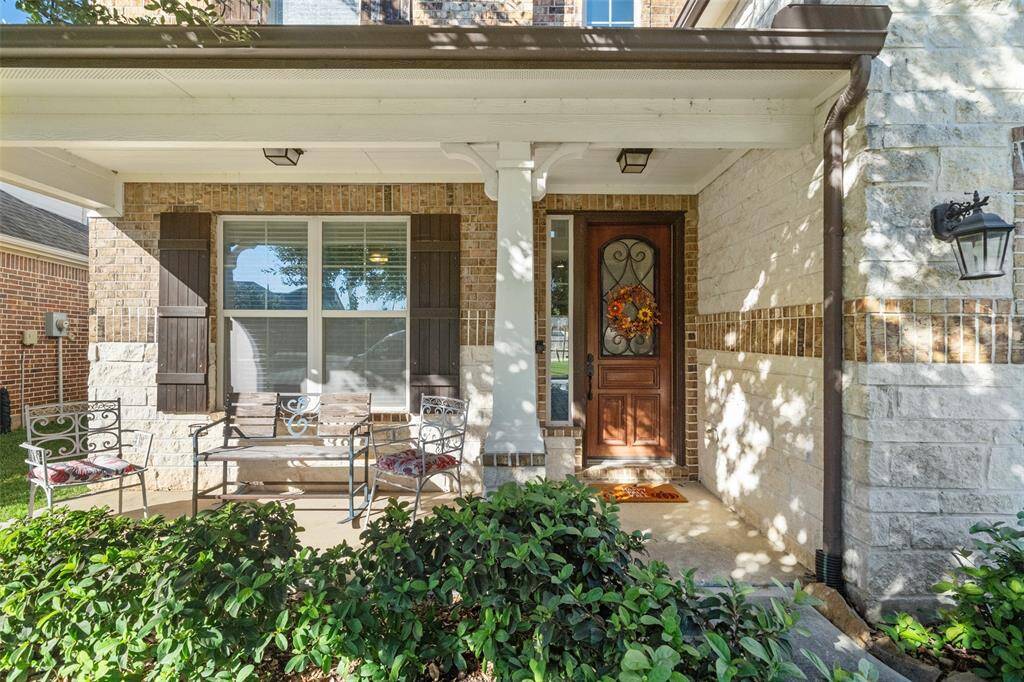
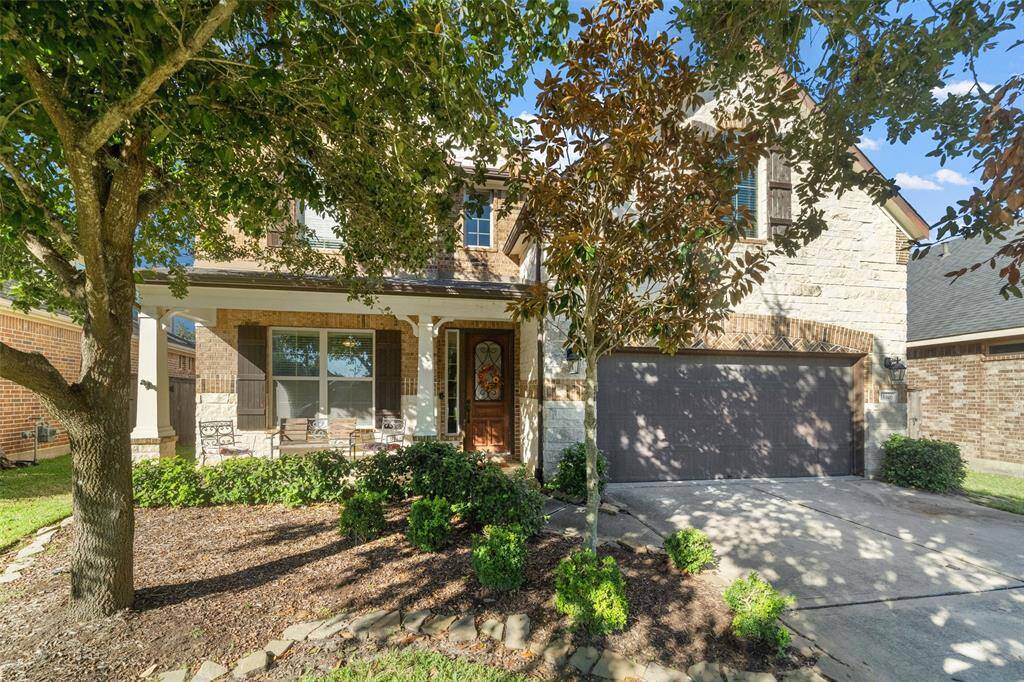
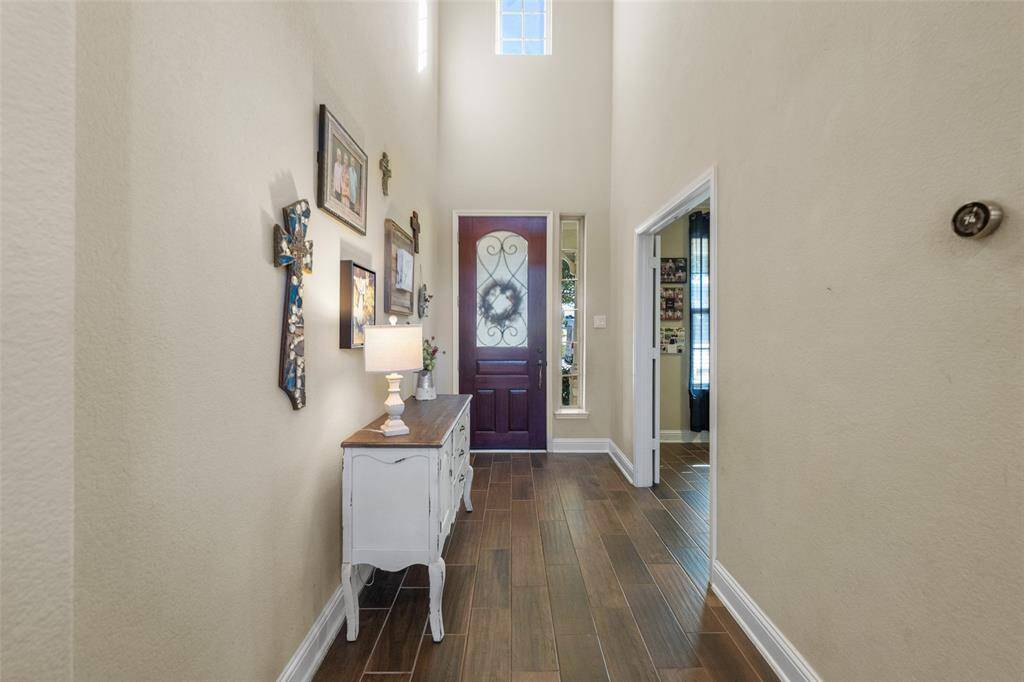
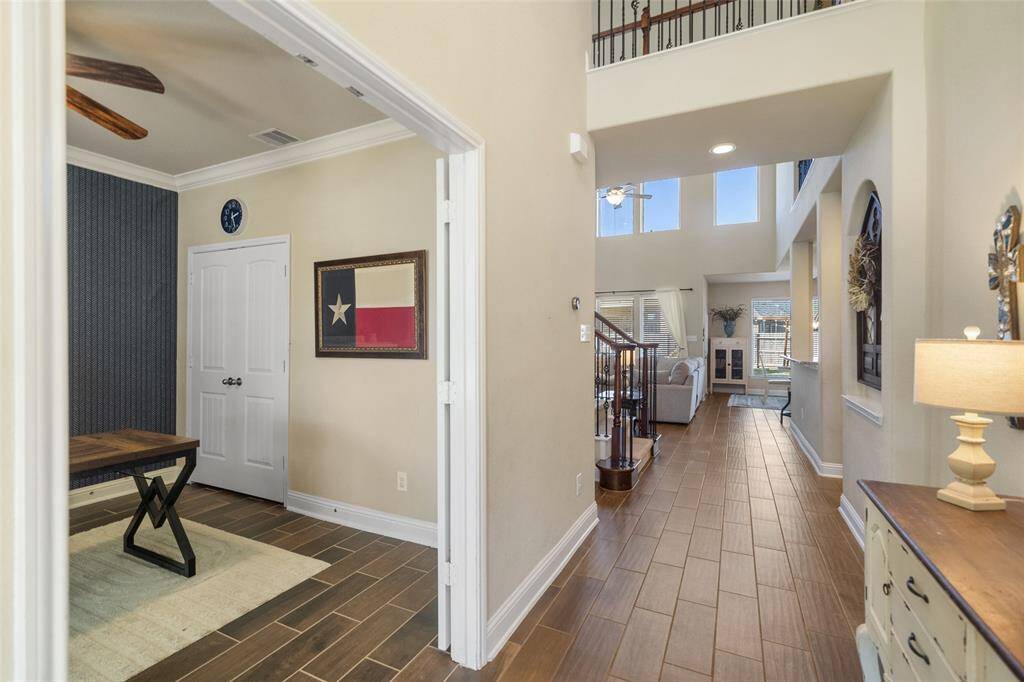
Request More Information
About 18806 Satinbird Circle
Stunning home nestled on a peaceful half cul-de-sac in Hayden Lakes. A thoughtful layout features an open kitchen that seamlessly connects to the living room, making it perfect for entertaining. The chef-ready kitchen with granite countertops, a gas cooktop, stainless steel appliances, extensive cabinetry, and a breakfast bar for a quick bite. Inviting living room offers a cozy gas-log fireplace and large windows that fill the space with natural light. The primary bedroom suite includes walk-in closet, soaking tub, a standing shower, and double vanity. A separate office with French doors provides an ideal workspace with privacy. The backyard features a covered patio and an extended concrete pad, perfect for outdoor gatherings. Enjoy super low utility bills with energy-efficient spray foam insulation. Conveniently located with easy access to Highway 249, shopping, restaurants, & grocery stores, also pool, dog park & walking paths throughout the neighborhood. Schedule appointment today!
Highlights
18806 Satinbird Circle
$435,000
Single-Family
2,662 Home Sq Ft
Houston 77429
4 Beds
2 Full / 1 Half Baths
7,090 Lot Sq Ft
General Description
Taxes & Fees
Tax ID
136-228-002-0009
Tax Rate
2.6057%
Taxes w/o Exemption/Yr
$9,492 / 2024
Maint Fee
Yes / $1,100 Annually
Maintenance Includes
Clubhouse, Grounds, Other, Recreational Facilities
Room/Lot Size
Living
18x18
Dining
12x10
1st Bed
15x15
2nd Bed
14x10
3rd Bed
14x10
4th Bed
13x12
Interior Features
Fireplace
1
Floors
Carpet, Tile
Heating
Central Gas
Cooling
Central Electric
Connections
Electric Dryer Connections, Gas Dryer Connections, Washer Connections
Bedrooms
1 Bedroom Up, Primary Bed - 1st Floor
Dishwasher
Yes
Range
Yes
Disposal
Yes
Microwave
Yes
Oven
Electric Oven
Energy Feature
Attic Fan, Attic Vents, Ceiling Fans, Digital Program Thermostat, Energy Star Appliances, Energy Star/CFL/LED Lights, Insulation - Spray-Foam
Interior
Fire/Smoke Alarm, High Ceiling, Window Coverings
Loft
Maybe
Exterior Features
Foundation
Slab
Roof
Composition
Exterior Type
Brick, Cement Board, Stone
Water Sewer
Public Sewer, Public Water, Water District
Exterior
Back Yard, Back Yard Fenced, Covered Patio/Deck, Fully Fenced, Patio/Deck, Porch, Private Driveway, Sprinkler System
Private Pool
No
Area Pool
Yes
Lot Description
Subdivision Lot
New Construction
No
Listing Firm
Schools (TOMBAL - 53 - Tomball)
| Name | Grade | Great School Ranking |
|---|---|---|
| West Elem (Tomball) | Elementary | None of 10 |
| Grand Lakes Jr High | Middle | None of 10 |
| Tomball Memorial H S | High | 8 of 10 |
School information is generated by the most current available data we have. However, as school boundary maps can change, and schools can get too crowded (whereby students zoned to a school may not be able to attend in a given year if they are not registered in time), you need to independently verify and confirm enrollment and all related information directly with the school.

