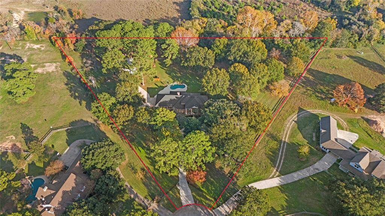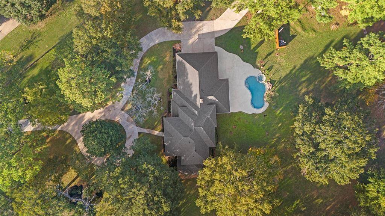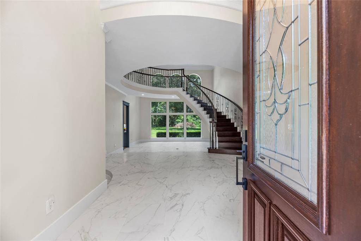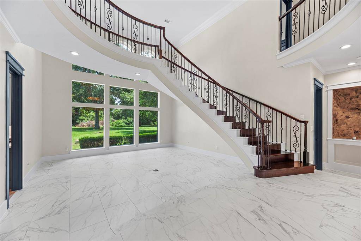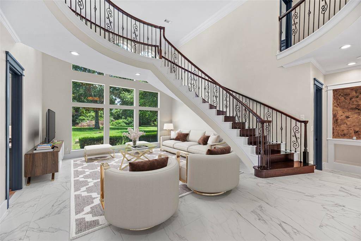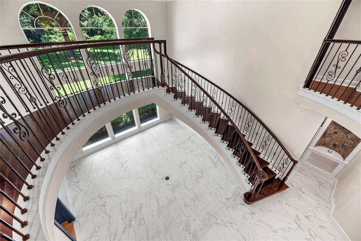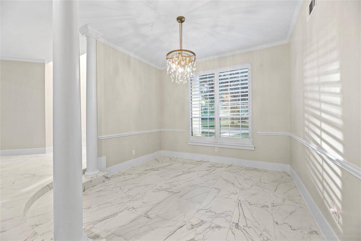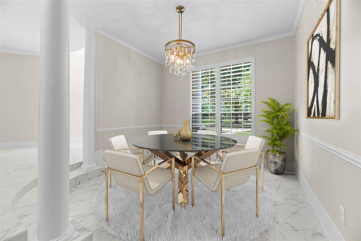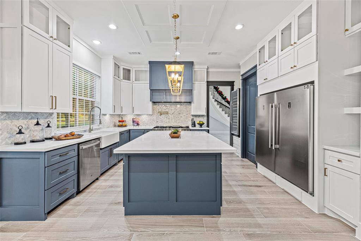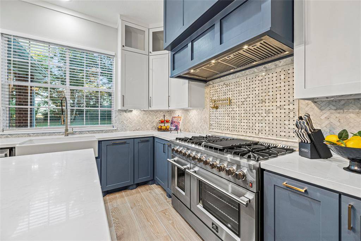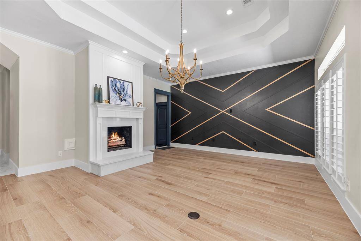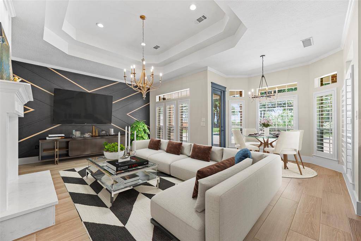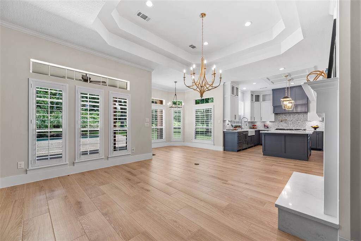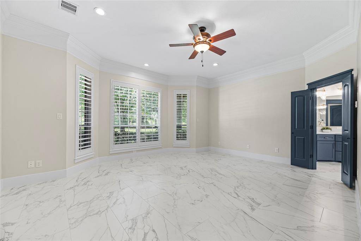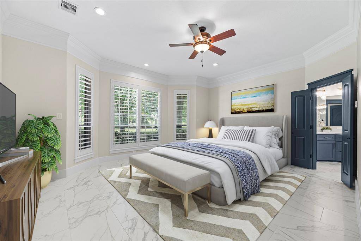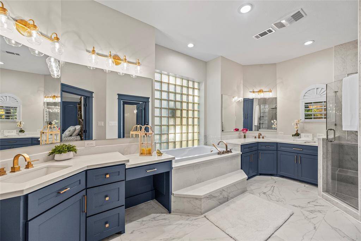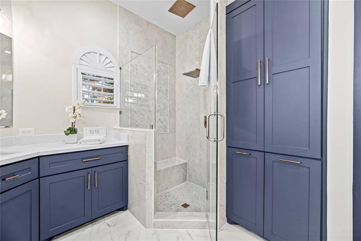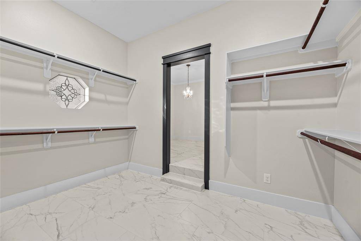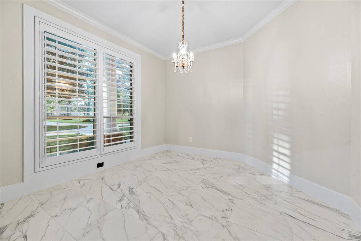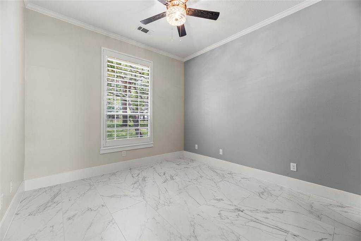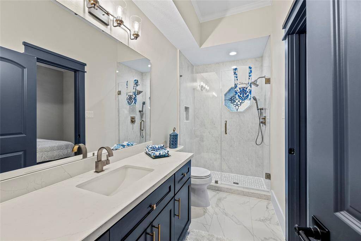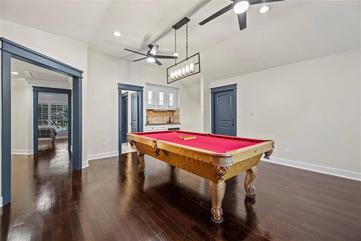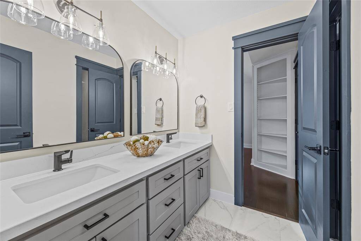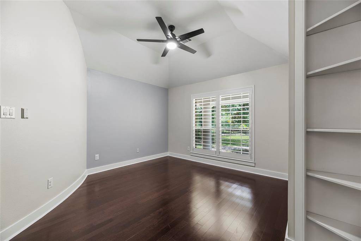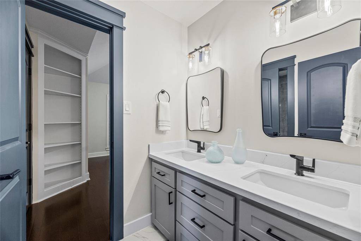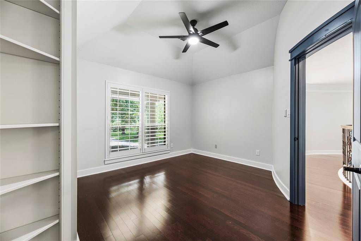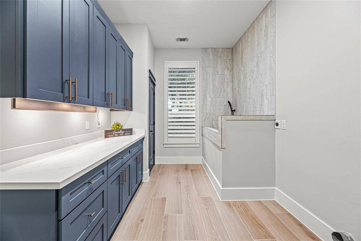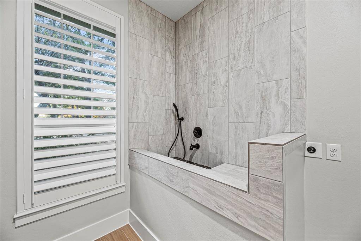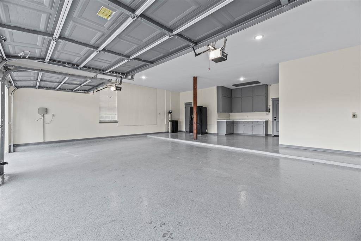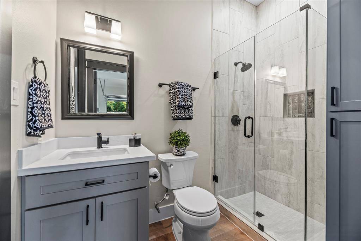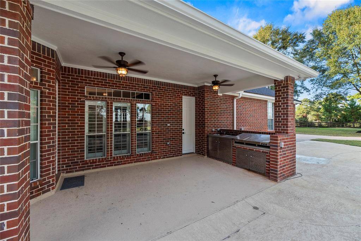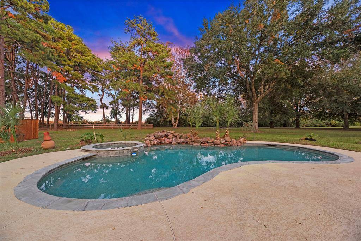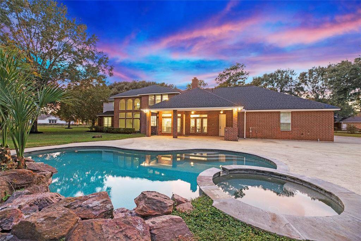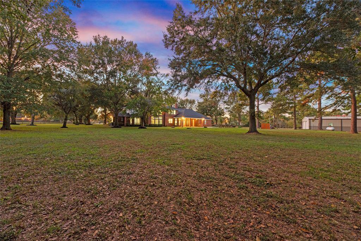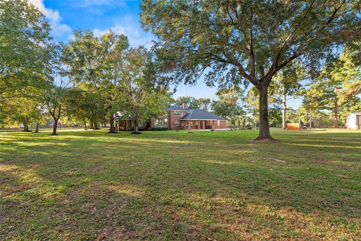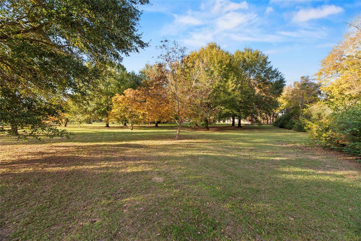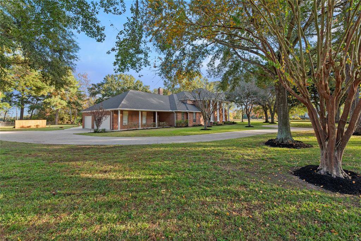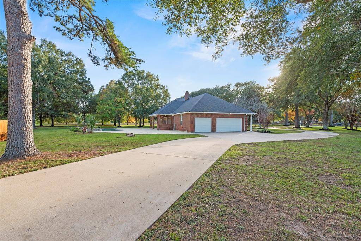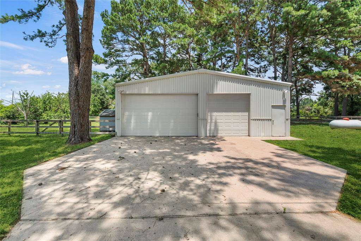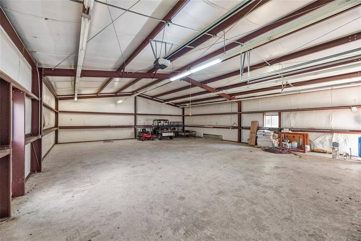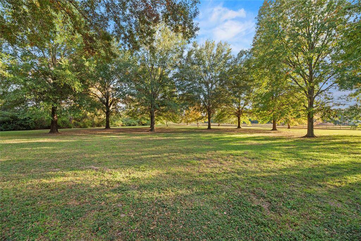17627 Kitzman Road, Houston, Texas 77429
$1,499,999
5 Beds
5 Full Baths
Single-Family
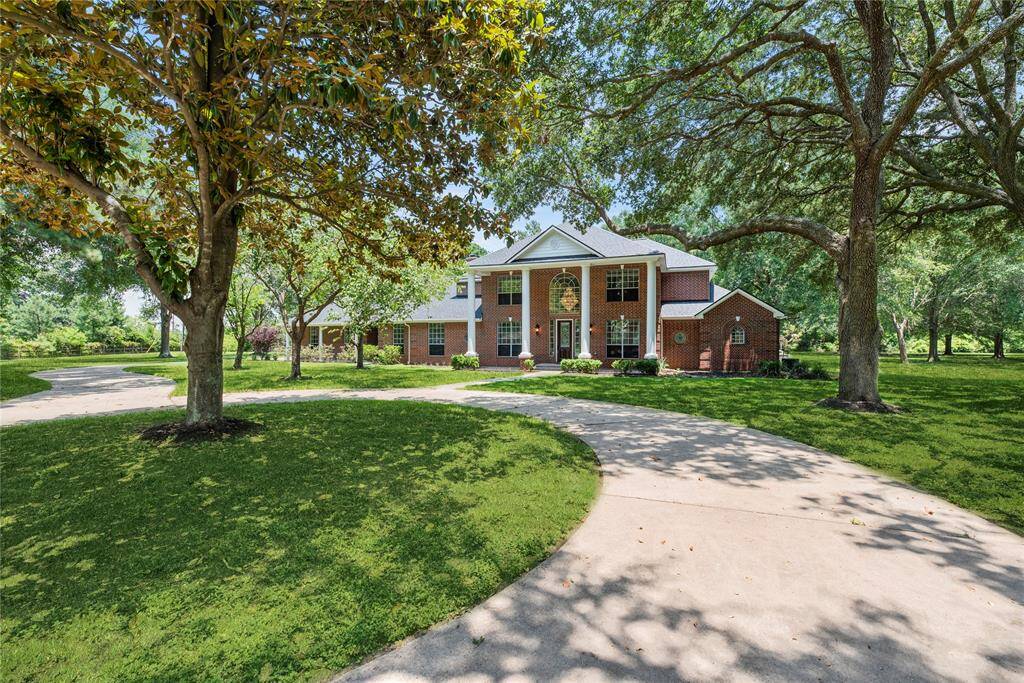

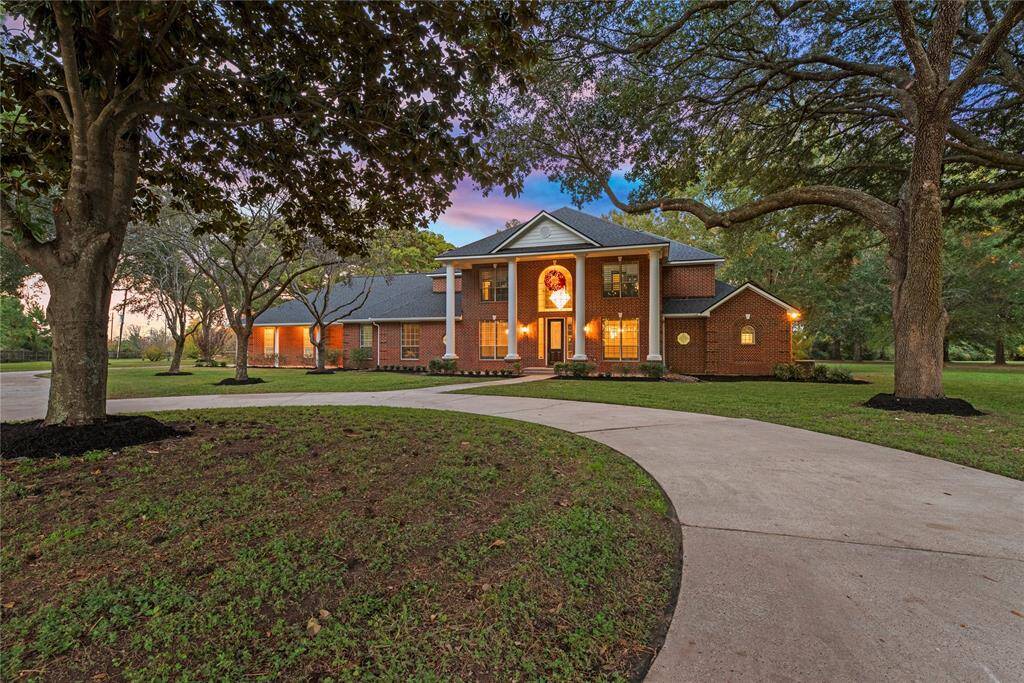
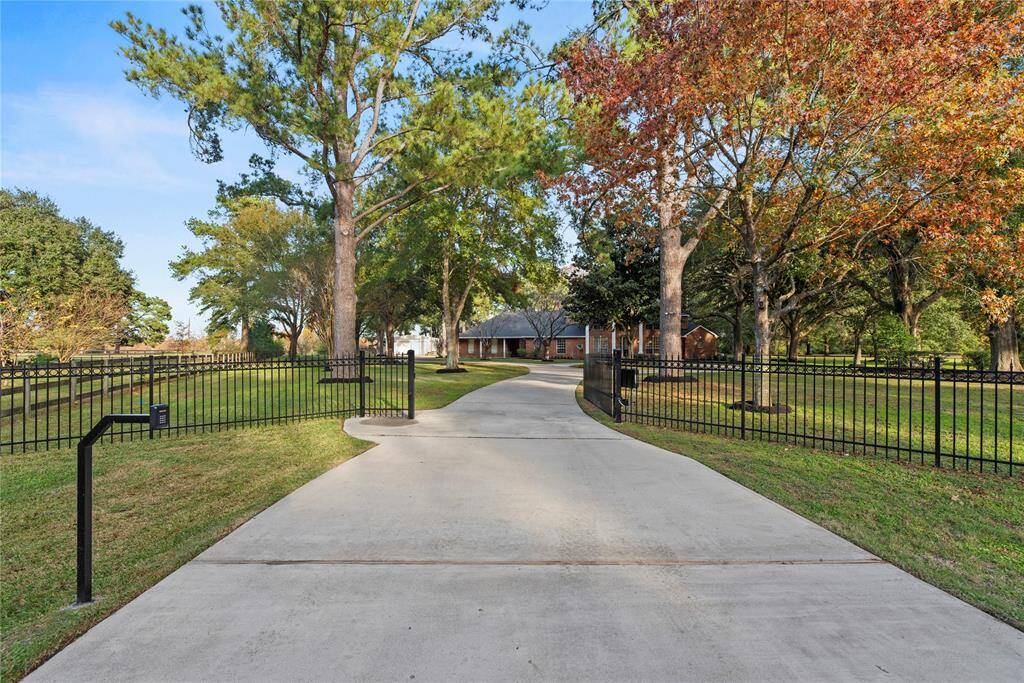
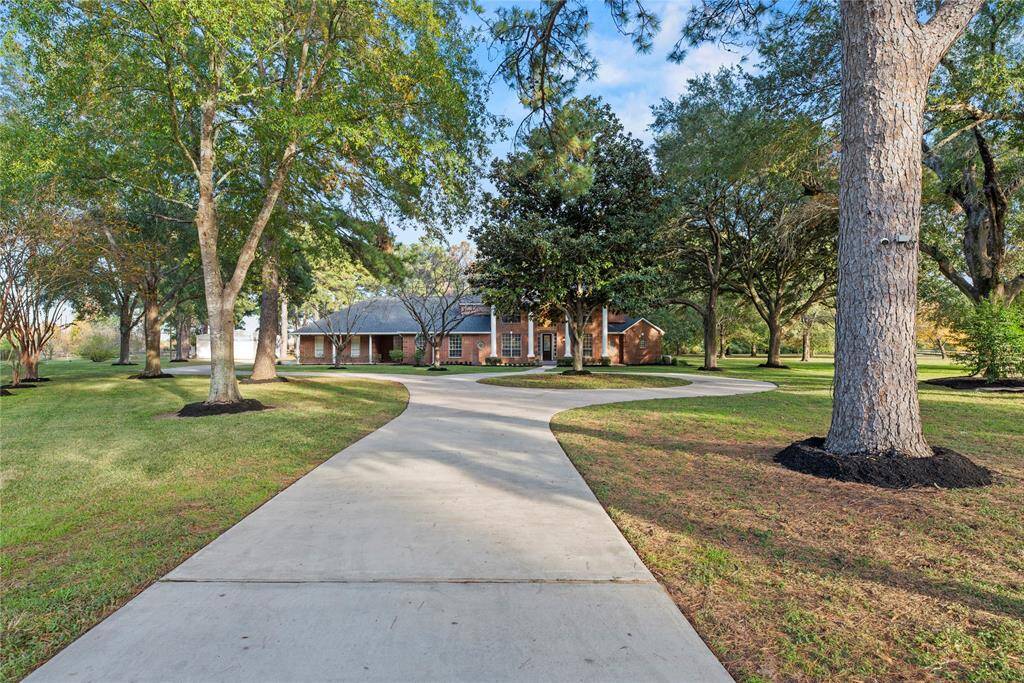
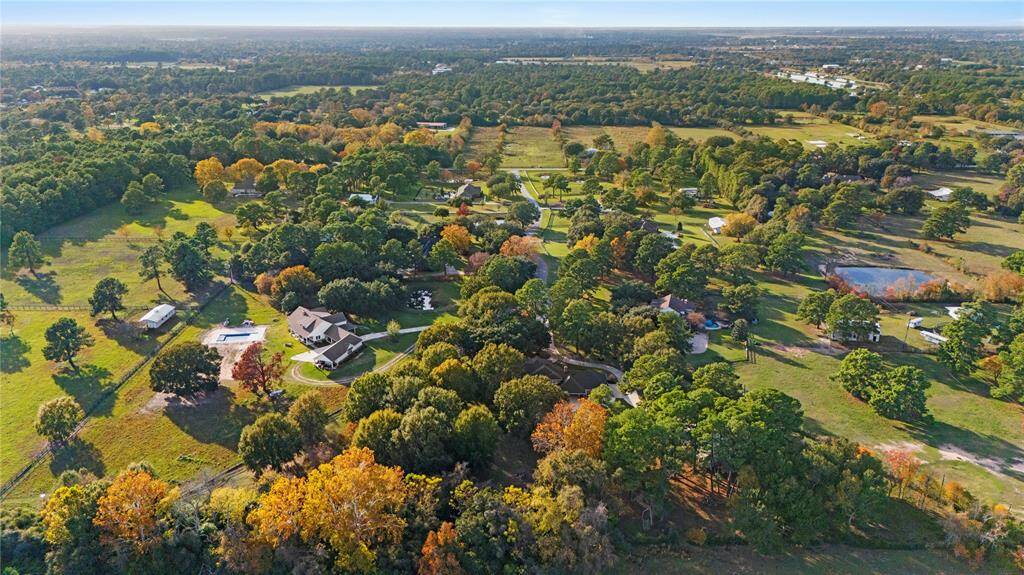
Request More Information
About 17627 Kitzman Road
Celebrate the simple pleasures of elegant country living on 5 acres in the heart of Cypress. This fully renovated estate features 5 bedrooms and 5 bathrooms, sunken formal living room and a guest suite conveniently located downstairs. The open layout seamlessly flows into the living spaces, where new flooring adds a touch of contemporary elegance. The stunning island kitchen features Quartz countertops, farmhouse sink and top of the line stainless steel appliances including a 48" gas stone, 2 ovens and a 138-bottle dual zone wine refrigerator. Experience flawless indoor-outdoor living with an inviting outdoor kitchen, perfect for al fresco dining. Immerse yourself in the heated pool with new pump, surrounded by lush landscaping. Embrace a lifestyle of sophistication and comfort in this meticulously crafted residence on 5 acres of paradise. New electrical wiring, panels, breakers and meter. Make your showing appointment today!
Highlights
17627 Kitzman Road
$1,499,999
Single-Family
4,242 Home Sq Ft
Houston 77429
5 Beds
5 Full Baths
217,800 Lot Sq Ft
General Description
Taxes & Fees
Tax ID
046-062-000-0102
Tax Rate
2.0732%
Taxes w/o Exemption/Yr
$22,313 / 2023
Maint Fee
Yes / $100 Annually
Room/Lot Size
Living
18x17
Dining
11x10
Kitchen
16x14
Breakfast
9x9
1st Bed
18x15
2nd Bed
14x12
3rd Bed
12x11
4th Bed
12x10
5th Bed
11x11
Interior Features
Fireplace
1
Floors
Tile, Wood
Countertop
Quartz
Heating
Central Gas, Propane
Cooling
Central Electric
Connections
Electric Dryer Connections, Washer Connections
Bedrooms
1 Bedroom Up, 2 Bedrooms Down, Primary Bed - 1st Floor
Dishwasher
Yes
Range
Yes
Disposal
Yes
Microwave
Maybe
Oven
Double Oven
Energy Feature
Attic Vents, Ceiling Fans, Digital Program Thermostat, Tankless/On-Demand H2O Heater
Interior
Crown Molding, Fire/Smoke Alarm, Formal Entry/Foyer, High Ceiling, Wet Bar, Window Coverings
Loft
Maybe
Exterior Features
Foundation
Slab
Roof
Composition
Exterior Type
Brick, Cement Board
Water Sewer
Septic Tank, Well
Exterior
Back Yard, Covered Patio/Deck, Fully Fenced, Outdoor Kitchen, Patio/Deck, Private Driveway, Side Yard, Spa/Hot Tub, Sprinkler System, Workshop
Private Pool
Yes
Area Pool
Maybe
Lot Description
Cul-De-Sac
New Construction
No
Front Door
East
Listing Firm
eXp Realty LLC
Schools (TOMBAL - 53 - Tomball)
| Name | Grade | Great School Ranking |
|---|---|---|
| West Elem (Tomball) | Elementary | None of 10 |
| Grand Lakes Jr High | Middle | None of 10 |
| Tomball High | High | 7 of 10 |
School information is generated by the most current available data we have. However, as school boundary maps can change, and schools can get too crowded (whereby students zoned to a school may not be able to attend in a given year if they are not registered in time), you need to independently verify and confirm enrollment and all related information directly with the school.

