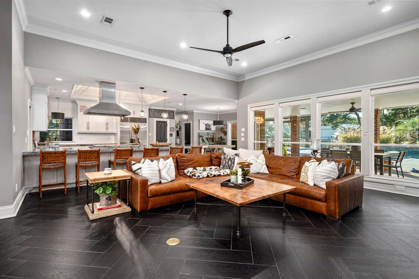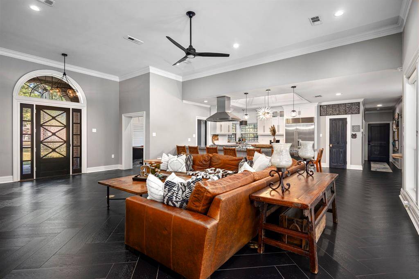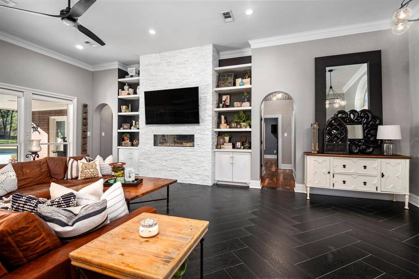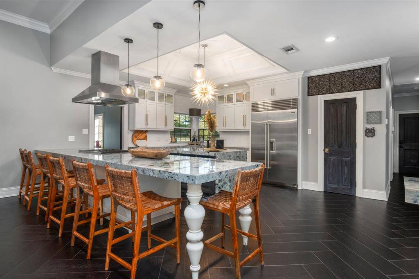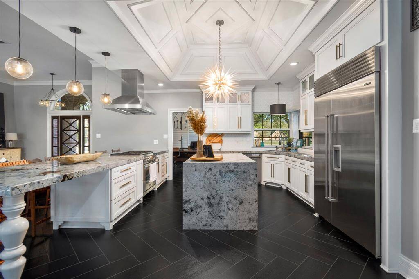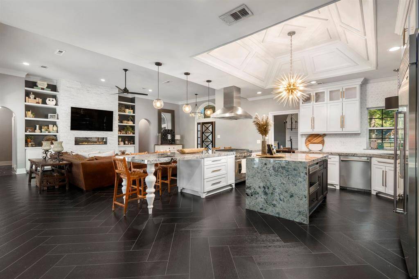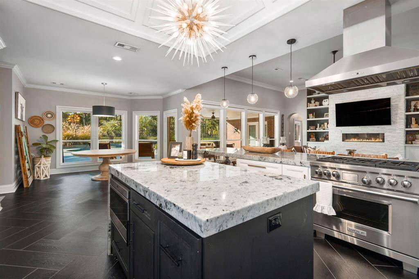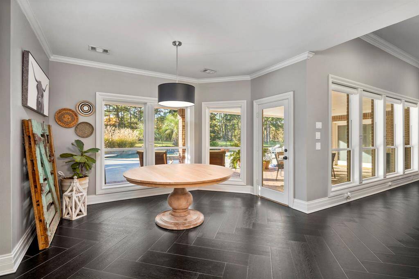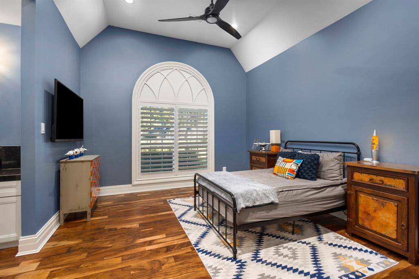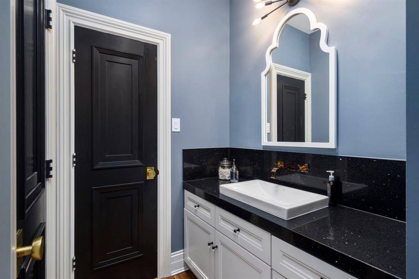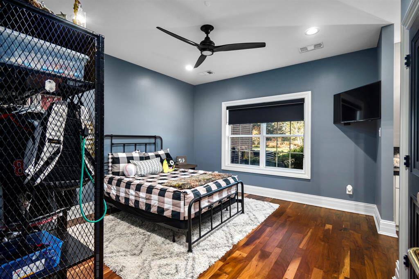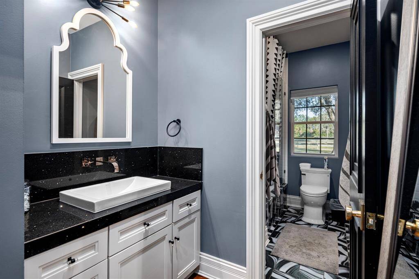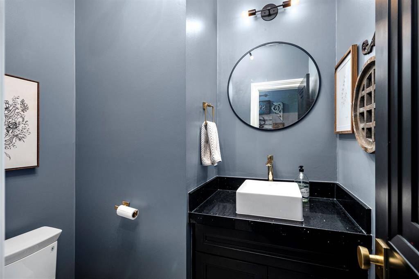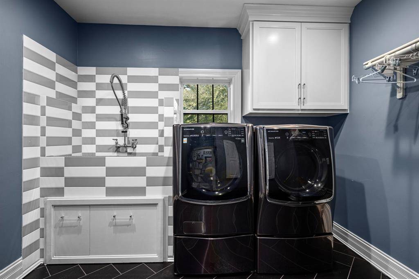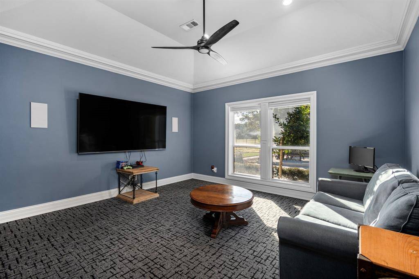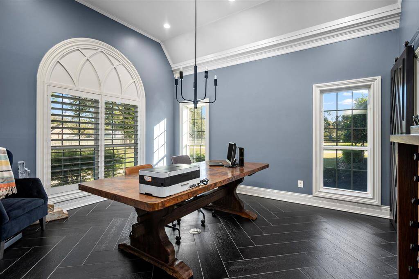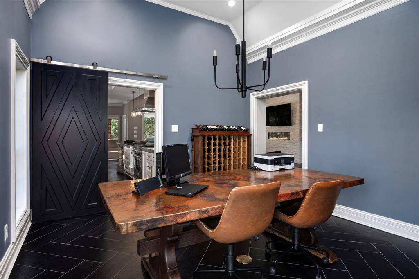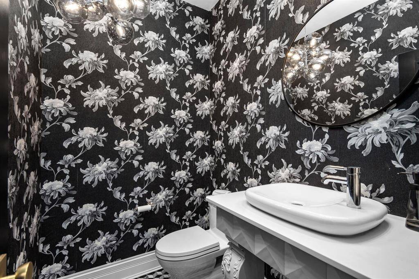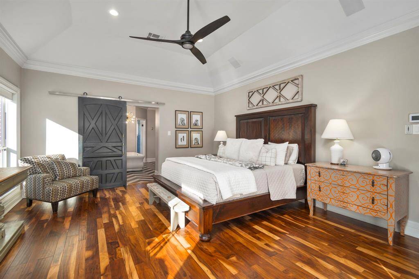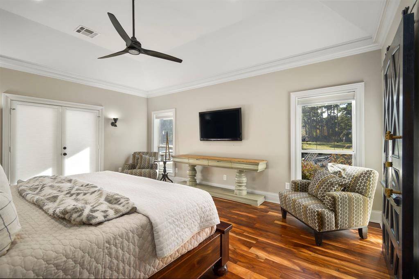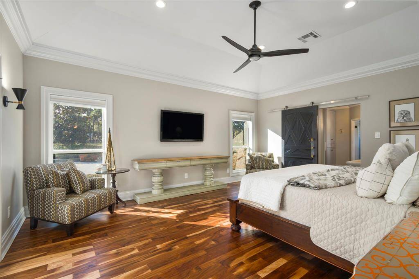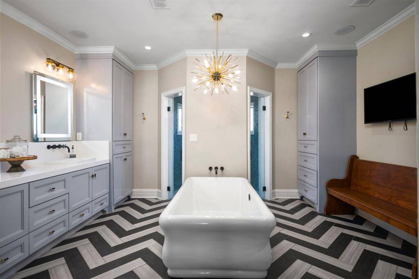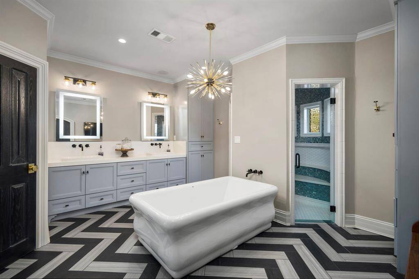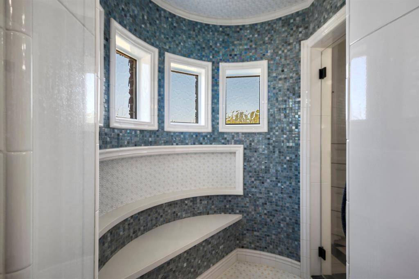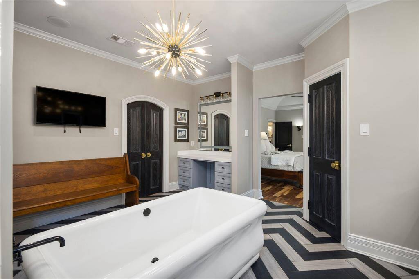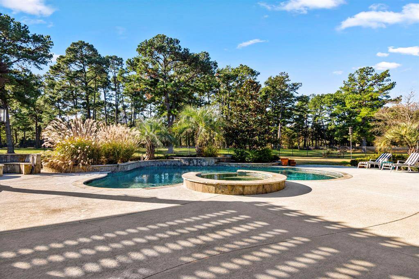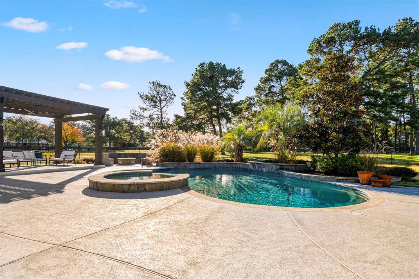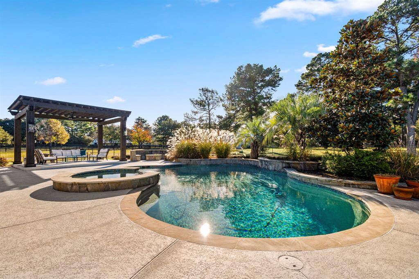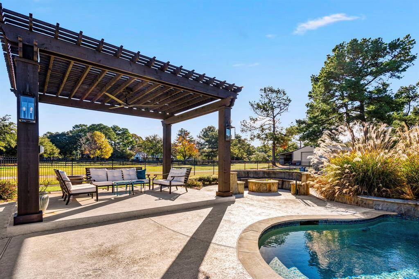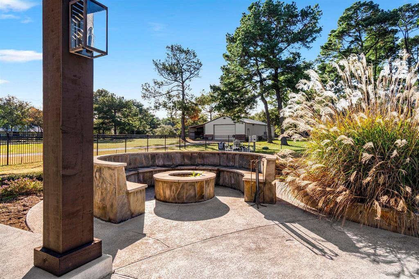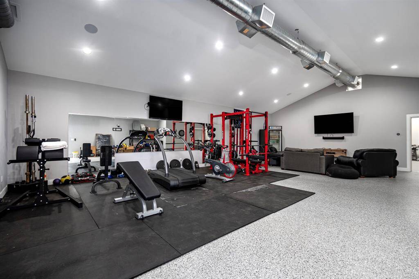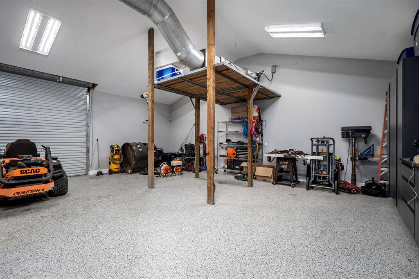17639 Kitzman, Houston, Texas 77429
$1,390,000
3 Beds
2 Full / 2 Half Baths
Single-Family
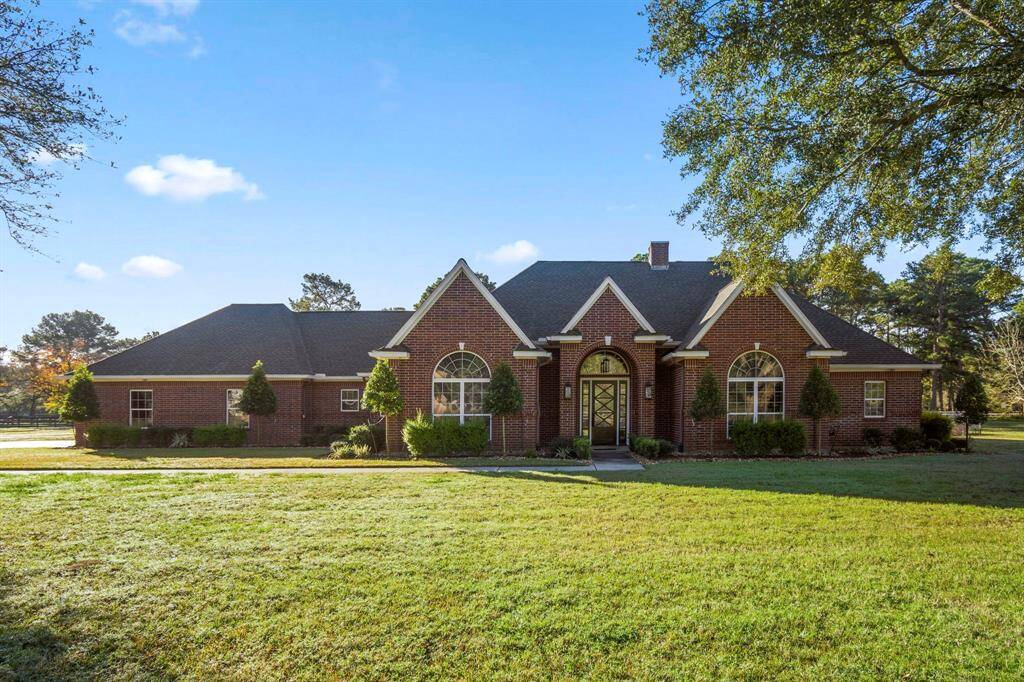

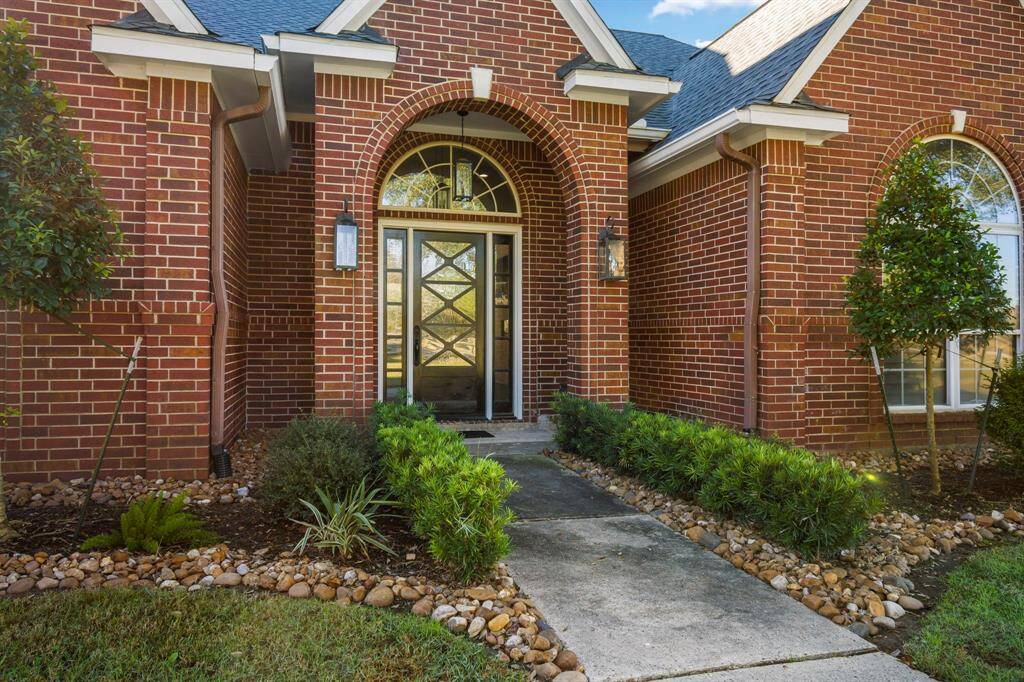
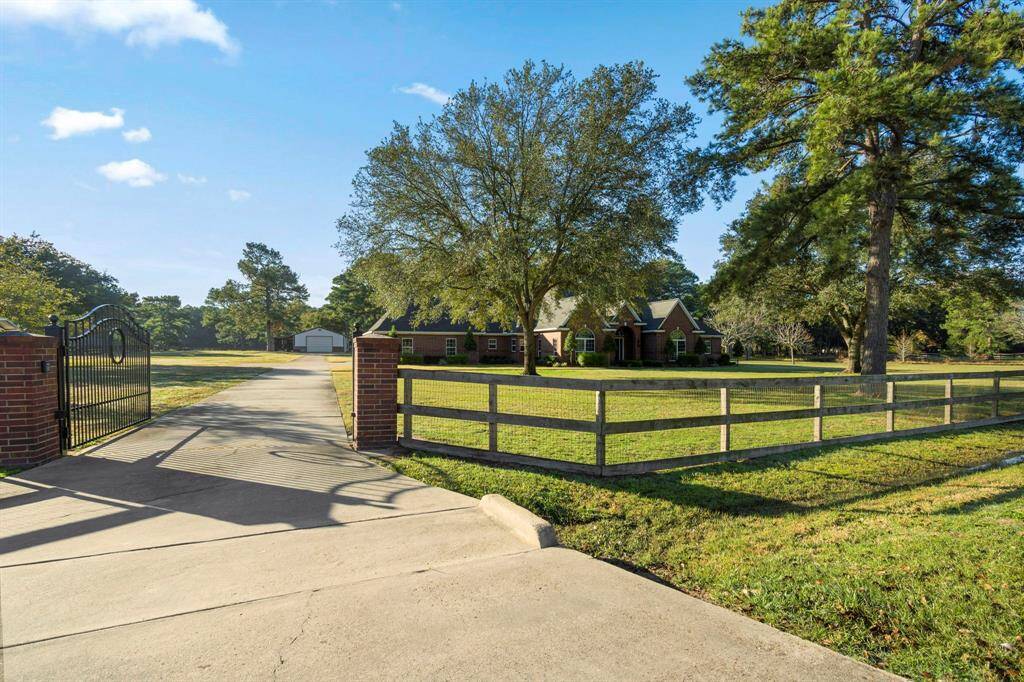
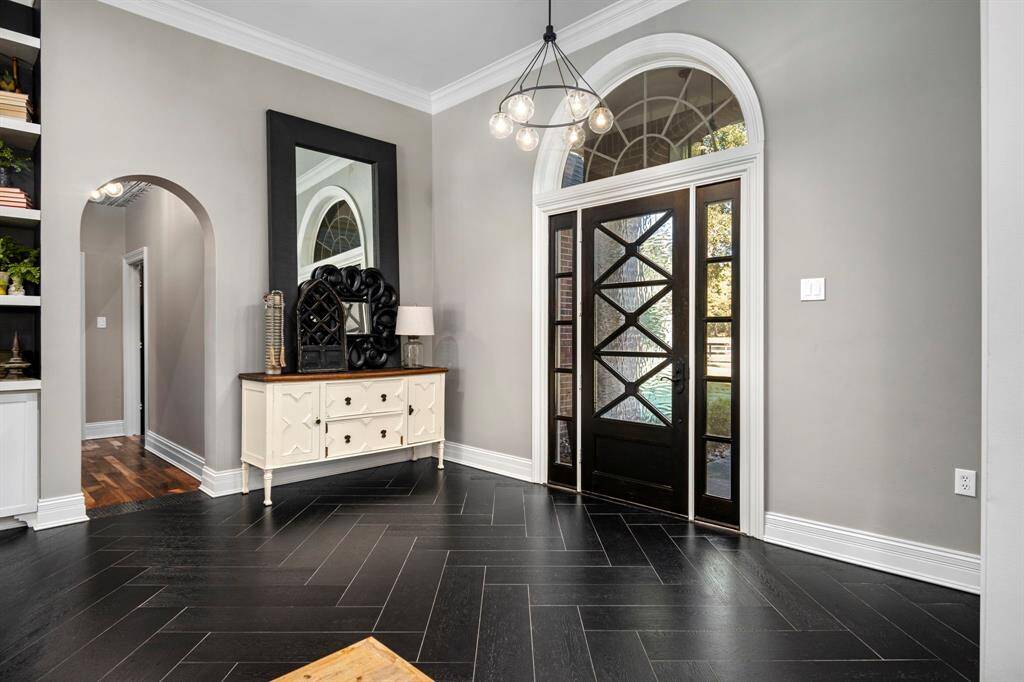
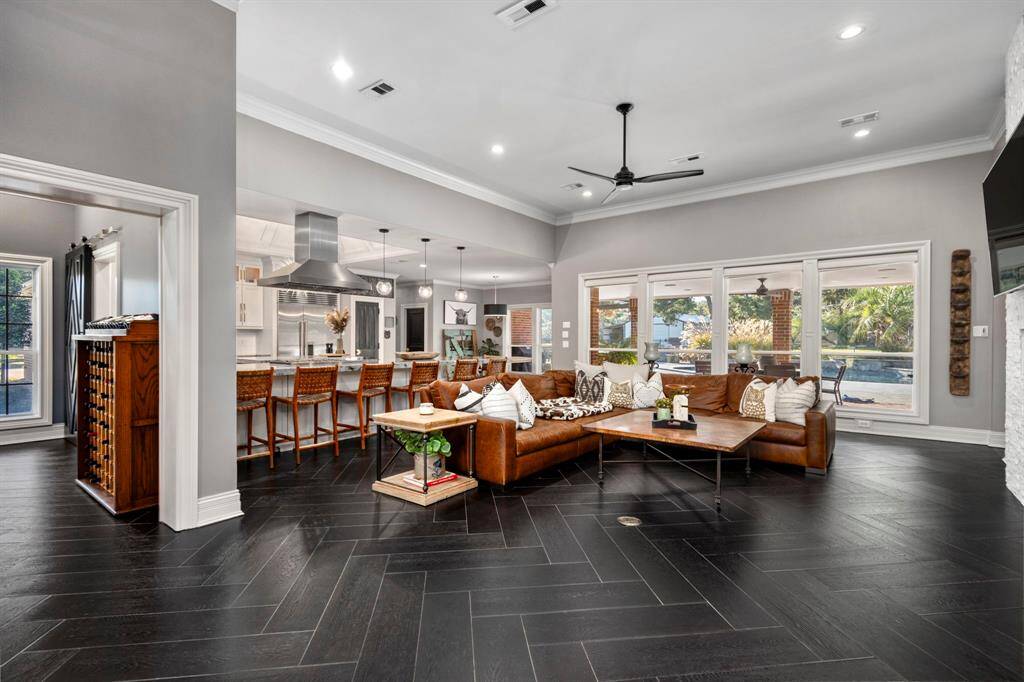
Request More Information
About 17639 Kitzman
Beautiful custom 1-Story home. Situated on 5 acres. Updated smart home. Built-in Speakers system throughout. Heated pool and jacuzzi, pergola, firepit, washer court & covered patio. Kitchen boasts beautiful granite countertops, breakfast bar, soft close cabinets and drawers, custom coved ceiling with chandelier, Sub-Zero refrigerator, Wolf SS oven/cooktop, R/O system, walk-in pantry and breakfast room. Large formal dining room currently being used as an office space. Gameroom/Media Room with speakers. Primary Bathroom Oasis. Oversized walk-in shower, soaking tub, double sink vanity, separate make-up vanity. Utility Rm w/ ample space, large sink/pet wash area, pull out drawer below w/ stair for easy pet access. 3 Car garage w/8' doors, master lift openers, built in cabinets with epoxy floors. Finished 30'x64' steel framed, insulated metal/brick building with HVAC. Whole home generator, water softener, gated drive, fully fenced, pond, underground propane tank, sprinklers. Horses allowed.
Highlights
17639 Kitzman
$1,390,000
Single-Family
3,383 Home Sq Ft
Houston 77429
3 Beds
2 Full / 2 Half Baths
217,800 Lot Sq Ft
General Description
Taxes & Fees
Tax ID
046-062-000-0060
Tax Rate
1.9071%
Taxes w/o Exemption/Yr
$25,307 / 2024
Maint Fee
Yes / $100 Annually
Maintenance Includes
Other
Room/Lot Size
Dining
13x15
Kitchen
16x19
1st Bed
15x19
3rd Bed
13x15
4th Bed
13x14
Interior Features
Fireplace
1
Floors
Tile
Countertop
granite
Heating
Central Gas, Propane, Zoned
Cooling
Central Electric, Zoned
Connections
Gas Dryer Connections, Washer Connections
Bedrooms
2 Bedrooms Down, Primary Bed - 1st Floor
Dishwasher
Yes
Range
Yes
Disposal
Yes
Microwave
Yes
Oven
Convection Oven, Freestanding Oven, Gas Oven
Energy Feature
Ceiling Fans, Digital Program Thermostat, Energy Star Appliances, Energy Star/CFL/LED Lights, Generator, Insulation - Blown Fiberglass, Radiant Attic Barrier
Interior
Alarm System - Owned, Crown Molding, Fire/Smoke Alarm, High Ceiling, Prewired for Alarm System, Refrigerator Included, Spa/Hot Tub, Water Softener - Owned, Wired for Sound
Loft
Maybe
Exterior Features
Foundation
Slab
Roof
Composition
Exterior Type
Brick
Water Sewer
Aerobic, Septic Tank, Well
Exterior
Back Yard, Back Yard Fenced, Covered Patio/Deck, Fully Fenced, Outdoor Fireplace, Private Driveway, Spa/Hot Tub, Sprinkler System, Workshop
Private Pool
Yes
Area Pool
Maybe
Access
Automatic Gate, Driveway Gate
Lot Description
Cleared, Corner, Cul-De-Sac, Water View, Wooded
New Construction
No
Listing Firm
Schools (TOMBAL - 53 - Tomball)
| Name | Grade | Great School Ranking |
|---|---|---|
| West Elem (Tomball) | Elementary | None of 10 |
| Grand Lakes Jr High | Middle | None of 10 |
| Tomball High | High | 7 of 10 |
School information is generated by the most current available data we have. However, as school boundary maps can change, and schools can get too crowded (whereby students zoned to a school may not be able to attend in a given year if they are not registered in time), you need to independently verify and confirm enrollment and all related information directly with the school.

